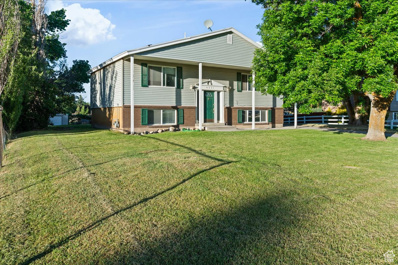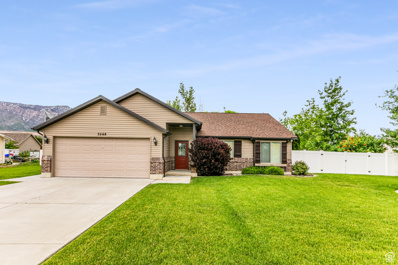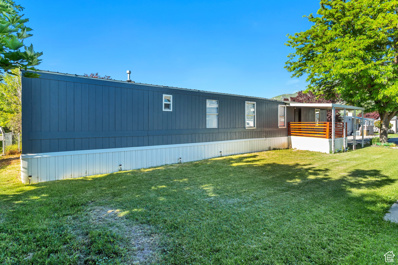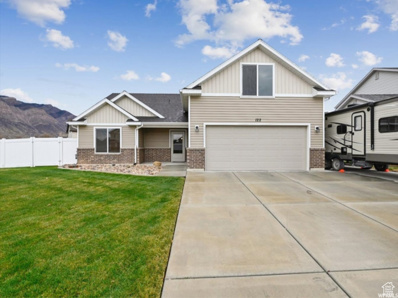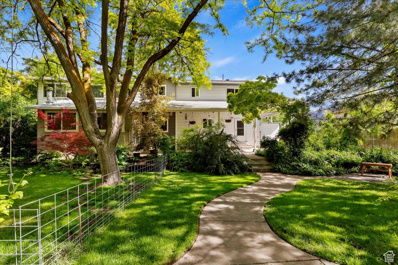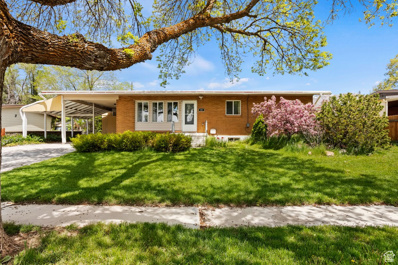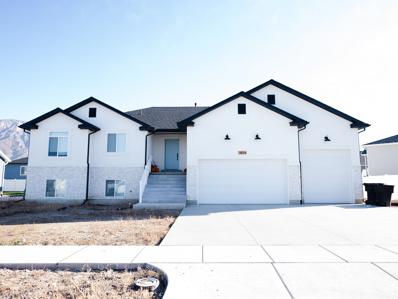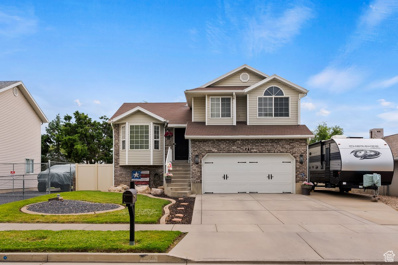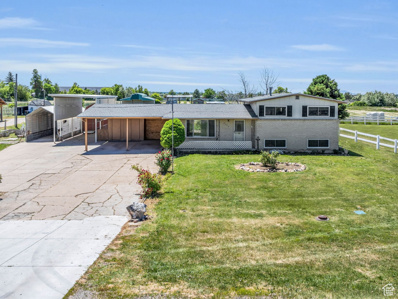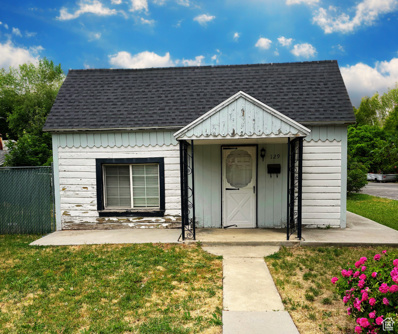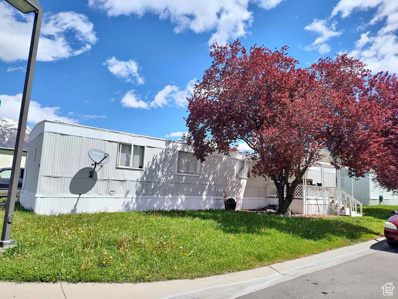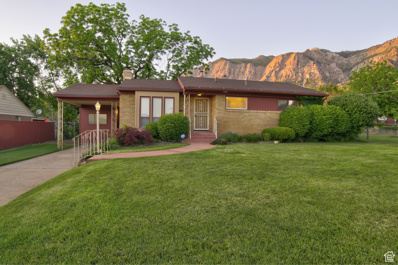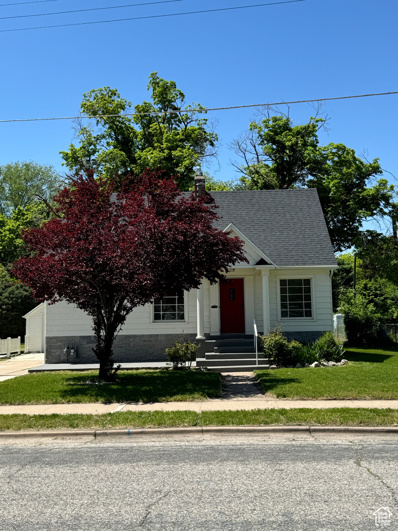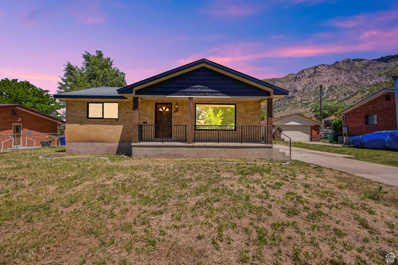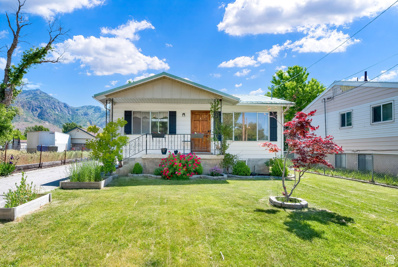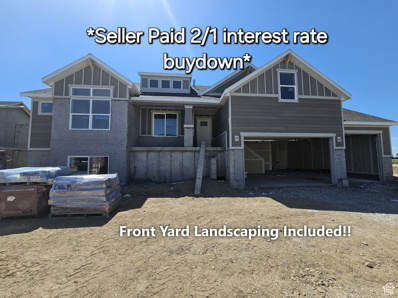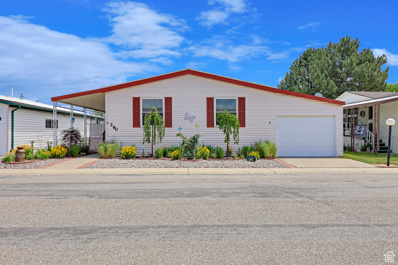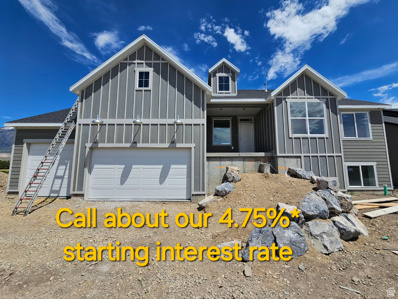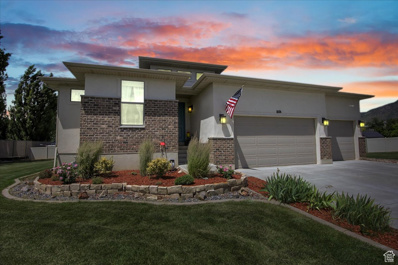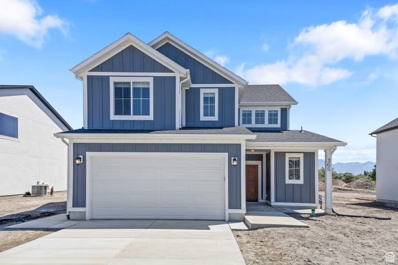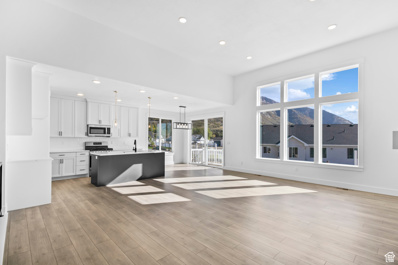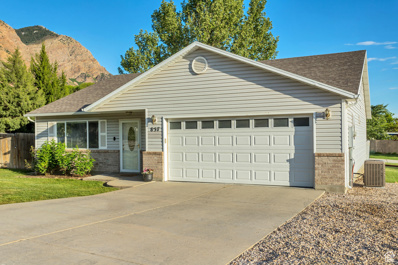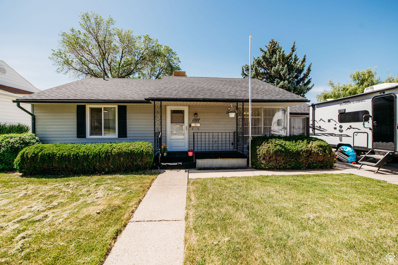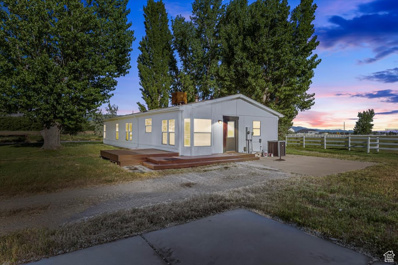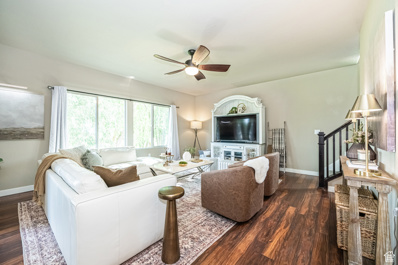Ogden UT Homes for Sale
$388,000
4231 1500 Plain City, UT 84404
- Type:
- Single Family
- Sq.Ft.:
- 1,920
- Status:
- NEW LISTING
- Beds:
- n/a
- Lot size:
- 0.46 Acres
- Baths:
- MLS#:
- 2003672
ADDITIONAL INFORMATION
Plain City for under 400K! Close to Pioneer Park and Fremont High School. Charming 4b 2b Fixer-Upper on almost a half-acre of horse property!! Mountain views and no neighbors across the street. Priced well under market value. Come take a look and see the possibilities!! Buyer to verify all information.
$475,000
3268 2700 Farr West, UT 84404
- Type:
- Single Family
- Sq.Ft.:
- 1,507
- Status:
- NEW LISTING
- Beds:
- n/a
- Lot size:
- 0.56 Acres
- Baths:
- MLS#:
- 2003476
ADDITIONAL INFORMATION
Rare opportunity - well maintained home with great layout including open concept kitchen with stainless steel appliances, open great room and a huge lot that is zoned as horse property with mature landscaping and a full auto sprinkling system. All kinds of possibilities with the massive backyard, great for entertaining, gardens, and play time.
ADDITIONAL INFORMATION
CHECK OUT THIS NEW MANUFACTURED HOME LISTING! RECENTLY UPDATED. COMES WITH LVP FLOORING, NEW PAINT, STAINLESS APPLIANCES, VAULTED CEILINGS, 2-CAR CARPORT ATTACHED. MUST SEE INSIDE TO APPRECIATE. SCHEDULE YOUR APPOINTMENT TODAY! Buyer is advised to obtain their own measurements and complete due-diligence to their satisfaction."
$495,000
122 BRICKYARD North Ogden, UT 84404
- Type:
- Single Family
- Sq.Ft.:
- 1,809
- Status:
- NEW LISTING
- Beds:
- n/a
- Lot size:
- 0.2 Acres
- Baths:
- MLS#:
- 2003190
- Subdivision:
- FORT BINGHAM
ADDITIONAL INFORMATION
This is it! The home you have been looking for with features, such as open concept, single level living, and large loft upstairs. The vaulted ceilings in the living room and recessed ceiling in the master bedroom are aesthetically pleasing for the spacious view. Don't forget the large RV pad and corner lot. Book you're showing today.
- Type:
- Single Family
- Sq.Ft.:
- 4,187
- Status:
- NEW LISTING
- Beds:
- n/a
- Lot size:
- 0.86 Acres
- Baths:
- MLS#:
- 2003040
- Subdivision:
- FAIRVIEW ESTATES SUB
ADDITIONAL INFORMATION
Escape to your own private paradise with this secluded property offering the ultimate county oasis lifestyle, just moments from the city. Situated on a generous lot with mature trees, this home features a spacious 30x60 insulated shop, perfect for hobbies or business ventures. Bring your animals as this property is zoned for large animals. Enjoy the convenience of ample parking, a thriving vegetable garden, and a charming chicken coop for farm-fresh eggs. Inside, unwind in the oversized master bedroom and indulge in the luxurious master bathroom. Relax outdoors on the covered patio, surrounded by tranquility. Don't miss the chance to experience serene living at its finest.
$409,900
684 1225 Ogden, UT 84404
- Type:
- Single Family
- Sq.Ft.:
- 2,184
- Status:
- NEW LISTING
- Beds:
- n/a
- Lot size:
- 0.19 Acres
- Baths:
- MLS#:
- 2003028
- Subdivision:
- EYRIE MEADOW
ADDITIONAL INFORMATION
Fantastic Location!*On the Border of North Ogden with Mountain Views in a Quiet Neighborhood*You'll Love the Huge Primary Suite with a Walk-in Closet, Separate Jetted Tub & 2 Person Shower*Updated Kitchen & Flooring*Updated Bathrooms*New Roof Done in 2007*Updated Lennox Furnace Replaced in 2007*Large Carport & 16 x 16 Shed*Oversized Great Room with Large Family Room & Dining*Covered Patio and Large Fenced Yard*Nice Tree in Front for Shade*South Facing Driveway for Those Who Don't Like to Shovel Snow*Walk to the Elementary School & Park at the end of the Block*This Home Does Qualify for the Own in Ogden Program! $10K to $20K in Down Payment Money with 0% Interest and No Payments!*Don't Miss This Opportunity*Washer, Dryer, & Refrigerator all Included!
$775,000
3834 2550 Farr West, UT 84404
- Type:
- Single Family
- Sq.Ft.:
- 3,322
- Status:
- NEW LISTING
- Beds:
- n/a
- Lot size:
- 0.24 Acres
- Baths:
- MLS#:
- 2003232
ADDITIONAL INFORMATION
This Remarkable 6-Bedroom, 4-Bathroom home, close to Smith Family park, Remuda Golf Course, Willard Bay, and I-15, was constructed in 2022. The Main level welcomes you with an open floor plan, abundant natural light, and high ceilings, creating an inviting atmosphere. A gourmet kitchen with stainless steel appliances, granite counter tops, and a central island! The main level has a primary suite, with an en-suite bathroom, double vanity, and walk in closet, as well two more bedrooms. The fully finished basement features a self-contained apartment with its own entrance, kitchen, three bedrooms and two bathrooms. This additional living space provides versatility for extended family, guests or potential rental income. Homeowner is a licensed agent.
$447,900
241 OAKS Ogden, UT 84404
- Type:
- Single Family
- Sq.Ft.:
- 1,804
- Status:
- NEW LISTING
- Beds:
- n/a
- Lot size:
- 0.14 Acres
- Baths:
- MLS#:
- 2002830
- Subdivision:
- WEST OAKS SUBDIVSION
ADDITIONAL INFORMATION
This home is a stunner! Completely loved and updated throughout. The kitchen is functional and inviting offering a lovely space to gather and prepare festive meals! The features of this home are 3 bedrooms on the upper level, a primary bedroom with on-suite bath, granite countertops in the kitchen, new HVAC, new water heater, beautiful landscaping, private backyard and room to grow in the unfinished basement. This property has been lovingly maintained and is ready for a new buyer to call home!
$449,900
2379 1900 Farr West, UT 84404
- Type:
- Single Family
- Sq.Ft.:
- 1,870
- Status:
- NEW LISTING
- Beds:
- n/a
- Lot size:
- 0.53 Acres
- Baths:
- MLS#:
- 2002743
ADDITIONAL INFORMATION
Charming home with great potential! Located on a .53 acre lot with plenty of parking options. Including extra height/length covered parking, perfect for RVs, boats, and more. The walk out basement leads to a secluded patio, gazebo and fire pit for relaxing or entertaining. Includes several storage sheds, vegetable garden and fruit trees. Enjoy reduced living costs with paid off solar panels and secondary water saving you money and adding tremendous value to your home. Inside you will find newer carpet and paint, updated windows and kitchen cabinets.
$198,000
129 JEFFERSON Ogden, UT 84404
- Type:
- Single Family
- Sq.Ft.:
- 816
- Status:
- NEW LISTING
- Beds:
- n/a
- Lot size:
- 0.14 Acres
- Baths:
- MLS#:
- 2002773
ADDITIONAL INFORMATION
*INVESTOR SPECIAL* Property Sold AS-IS! Highest and best offers due Friday June 7th at 5 p.m. Cash Offers Must Have POF Letter Attached. Check Out This Cozy 2 Bedroom Bungalow with 1 Full Bathroom with a Gorgeous Clawfoot Tub, Kitchen with Tons of Storage, and Fully Fenced Backyard Oasis With Fruit Trees. Home Already Has Double-Pane Windows, New Roof Installed in 2023, Newer Electrical Panel, Pergo Flooring, And So Much More Potential!
- Type:
- Mobile Home
- Sq.Ft.:
- 950
- Status:
- NEW LISTING
- Beds:
- n/a
- Baths:
- MLS#:
- 2002756
- Subdivision:
- WASHINGTON ESTATES
ADDITIONAL INFORMATION
Wow! You rarely see a 3-bedroom, 2-bathroom home at this price! With a bit of effort, this home can be yours today. Located in the Washington Estates Manufactured Home Community, it offers great potential. Please contact park management for information on lot rent and community rules, as the listing agent and seller do not have this information. Buyers and their agents are responsible for verifying all details, including square footage.
$435,000
1260 HENDERSON Ogden, UT 84404
- Type:
- Single Family
- Sq.Ft.:
- 2,102
- Status:
- NEW LISTING
- Beds:
- n/a
- Lot size:
- 0.37 Acres
- Baths:
- MLS#:
- 2002639
- Subdivision:
- HENDERSON SUBDIVISIO
ADDITIONAL INFORMATION
Over six decades of Pride of Ownership in this beautiful brick rambler; featuring a stunning in-ground pool, only blocks from the mountains, hiking trails and Ogden's renowned river walk parkway. An updated kitchen and bathroom with a large roll-in shower boast the creative improvements but don't stop there. A huge workshop, two sheds and a large deck with breathtaking views will leave you in awe. There is a separately fenced lawn area to ensure unwanted guests stay clear of the pool and what a perfect place for some fruit trees. Located about a mile from Ogden Canyon, you'll have quick access to world class skiing, Pineview Reservoir, Causey Dam and summer camping. Come see how impressed you can be and fall in love with this gorgeous home.
$399,900
1017 GRAMERCY Ogden, UT 84404
- Type:
- Single Family
- Sq.Ft.:
- 1,628
- Status:
- NEW LISTING
- Beds:
- n/a
- Lot size:
- 0.24 Acres
- Baths:
- MLS#:
- 2002533
ADDITIONAL INFORMATION
Charming updated cottage.New paint, carpet and flooring throughout.New granite c-tops, tile backsplash, sink, disposal and stainless appliances in kitchen. Free standing gas fireplace with remote in basement. Cedar lined walk in closet in basement.Updated bathrooms and fixtures. New architectural shingles on roof and garage. Newly painted exterior and new stone work.New garage door, key lock and opener. New upgraded power service change with meter.Bonus attic storage/expansion option. 2 water shares included w/Lynne Irrigation Co.Tons of storage in basement.
$489,000
1372 CROSS Ogden, UT 84404
- Type:
- Single Family
- Sq.Ft.:
- 2,072
- Status:
- NEW LISTING
- Beds:
- n/a
- Lot size:
- 0.25 Acres
- Baths:
- MLS#:
- 2002487
ADDITIONAL INFORMATION
Don't miss this adorable home in a great location. Absolutely everything has been renovated and refreshed for the next family to enjoy. Brand new paint, flooring, kitchen cabinets and appliances, windows, roof on the garage, showers and bathtubs, you name it! Enjoy the great work space, workbench and extra length of the awesome garage equipped with 220V Power. Play in the big yard and never feel cluttered as this house has more than enough storage space. BRAND NEW EVERYTHING. Come check it out!
$398,000
849 CANYON Ogden, UT 84404
Open House:
Saturday, 6/8 2:00-4:00PM
- Type:
- Single Family
- Sq.Ft.:
- 1,572
- Status:
- NEW LISTING
- Beds:
- n/a
- Lot size:
- 0.28 Acres
- Baths:
- MLS#:
- 2002530
ADDITIONAL INFORMATION
This beautiful, updated home sits on a large quiet lot within the Ogden River district with gorgeous views of the mountains and neighboring flower fields. Enjoying the view from your covered and secluded back patio will make you feel like you are in the country, but you are just minutes from world-class skiing,hiking, and shopping. Also included is a large shop with an oversized back door for all your projects and storage needs.
- Type:
- Single Family
- Sq.Ft.:
- 4,064
- Status:
- NEW LISTING
- Beds:
- n/a
- Lot size:
- 0.24 Acres
- Baths:
- MLS#:
- 2002492
- Subdivision:
- GROVE AT JDC RANCH
ADDITIONAL INFORMATION
So much to like about this one! This is our popular Monterey floor plan with a bonus room. Home is being built with an oversized 3 car garage, covered deck, fireplace, and tasteful finishes throughout. The unfinished basement would make for a great future apartment, it's pre plumbed for 2 bathrooms and has a walkout. Front yard landscaping included in the price! Home is next to a future park. Lots of great incentives available to help with interest rates and a no fee 3 year refinance.
- Type:
- Mobile Home
- Sq.Ft.:
- 1,344
- Status:
- NEW LISTING
- Beds:
- n/a
- Lot size:
- 0.02 Acres
- Baths:
- MLS#:
- 2002465
- Subdivision:
- WESTWOOD VILLAGE
ADDITIONAL INFORMATION
Lots of light in this Immaculate home. Just a couple steps up to your patio and enjoy one level living once inside. NEW - skylight, water heater, Skirting,Insulation, carpet, paint, appliances, storage shed, lots of closets and storage. Nice long garage that can fit two cars. Big Bedrooms. Big Primary bedroom. Huge Patio covered. Nice back yard, fenced, private and ready for your chair book and little pet. LIVE IN A RESORT with POOL, CLUBHOUSE and Exercise room. OWN THIS HOME FOR LESS THAN RENT Financing available
- Type:
- Single Family
- Sq.Ft.:
- 3,623
- Status:
- NEW LISTING
- Beds:
- n/a
- Lot size:
- 0.24 Acres
- Baths:
- MLS#:
- 2002402
- Subdivision:
- GROVE AT JDC RANCH
ADDITIONAL INFORMATION
Be the first to buy in the new JDC Ranch community in Plain City. This rambler has a finished basement plumbed for a future kitchen, a basement entrance from the garage, a double deep 3 car garage and incredible views of the mountains from the covered deck! Front yard landscaping is included saving you thousands, not to mention over $14,000 available in incentives for rate buydowns with a preferred lender and a 3 year no fee refinance. Anticipated finish is mid July.
$595,000
1074 WAHLEN Harrisville, UT 84404
Open House:
Saturday, 6/8 11:00-1:00PM
- Type:
- Single Family
- Sq.Ft.:
- 2,544
- Status:
- NEW LISTING
- Beds:
- n/a
- Lot size:
- 0.34 Acres
- Baths:
- MLS#:
- 2002326
- Subdivision:
- THOROUGHBRED MDW 8
ADDITIONAL INFORMATION
This beautiful home is located at the end of a quiet cul-de-sac in a well maintained neighborhood in Harrisville . Fully landscaped with a large yard and mountain views. Large bay windows, stainless steel appliances, and granite countertops in the kitchen.
- Type:
- Single Family
- Sq.Ft.:
- 1,547
- Status:
- NEW LISTING
- Beds:
- n/a
- Lot size:
- 0.19 Acres
- Baths:
- MLS#:
- 2002314
- Subdivision:
- STILLCREEK
ADDITIONAL INFORMATION
To be built listing, but floor plan is available for a walk through. This popular floor plan will have 3 bedrooms, 2.5 bath, and have a good sized yard at a price point that can't be beat! And the best part is you can choose ALL of your finishes! Smart home system, double vanity sinks, granite counter tops, etc will all come included and then you can go to our world class design center and pick every detail out. That way you get to truly personalize your home! Instead of only choosing from old and run down homes on the market that don't have the colors, features, and finishes you want, you can start from scratch with us and pick everything you want in a super easy and streamlined process! Photos of home won't be of actual home and include finishes not listed in the price above.
- Type:
- Single Family
- Sq.Ft.:
- 1,967
- Status:
- NEW LISTING
- Beds:
- n/a
- Lot size:
- 0.2 Acres
- Baths:
- MLS#:
- 2002307
- Subdivision:
- STILLCREEK
ADDITIONAL INFORMATION
This TO BE BUILT listing is of the most popular rambler floor plan available called the Summerlyn. This floor plan has 3 bedrooms 2.5 bathrooms, is 1967 sq ft, and has a 4ft raised ceiling from the kitchen to the great room with all the windows to make it a true show stopper. Why should you build? Instead of only choosing from homes on the market that are outdated, run down, and don't have what you need, you can start from scratch with us and pick everything you want in a super easy and streamlined process! Photos of home won't be of actual home and include finishes not listed in the price above.
$450,000
857 1500 Ogden, UT 84404
- Type:
- Single Family
- Sq.Ft.:
- 1,418
- Status:
- Active
- Beds:
- n/a
- Lot size:
- 0.23 Acres
- Baths:
- MLS#:
- 2001988
- Subdivision:
- LOMAND DALE
ADDITIONAL INFORMATION
Nestled in a serene corner of N. E. Weber, this beautiful & well maintained home (Brand new roof, furnace, AC, & garage door in 2023) is completely move-in-ready with one-level convenience, natural light & an open floorplan that connects family, dining, & kitchen areas, making it perfect for both daily living & entertaining! And those Mountain Views from the Windows, Front & Back Yards... Absolutely Stunning! Plus, easy access to world-class skiing & nature trails; what a huge bonus! The Master Suite offers a tranquil retreat with en-suite bathroom and a spacious walk in closet. Lots of extra storage throughout the home & pantry, staying organized will be a breeze, allowing you to fully enjoy a place where one can truly live their best life. Whoever calls this their home will indeed be fortunate!
$370,000
1327 HUDSON Ogden, UT 84404
- Type:
- Single Family
- Sq.Ft.:
- 2,075
- Status:
- Active
- Beds:
- n/a
- Lot size:
- 0.22 Acres
- Baths:
- MLS#:
- 2002559
ADDITIONAL INFORMATION
This charming home has been meticulously cared for and enhanced by its current owners, who are now relocating due to job commitments. Their loss is your gain. Here's a detailed list of the significant improvements they've made to ensure comfort and modern living: New Flooring: All new flooring has been installed throughout the house, excluding the kitchen. Finished Basement Room: The basement room has been fully finished, adding valuable living space. Sump Pump Repair: The sump pump has been repaired to ensure proper basement drainage. Central Air Conditioning: A new central AC system has been installed, which comes with a 10-year warranty. Master Suite: A master suite has been created and updated, including the closet and bathrooms. Additional Bathroom: A second hall bathroom has been added for convenience. PEX Piping: All piping, except for the kitchen, has been replaced with PEX for improved plumbing reliability. Garbage Disposal: A new garbage disposal unit has been added in the kitchen. Fresh Paint: The entire house has been repainted, providing a fresh, modern look. Electrical Panel: A new electrical panel has been installed for enhanced safety and capacity. Lighting: All lighting fixtures have been updated to improve ambiance and efficiency. Welcome to 1327 Hudson Street, a delightful residence nestled in the heart of Ogden, on the highly desired East Bench. This charming family home offers a perfect blend of comfort, style, and convenience, promising a haven for you and your loved ones. As you step inside, you're greeted by a warm and inviting atmosphere, with ample natural light illuminating the spacious living areas. Retreat to the private master suite, where tranquility awaits. Complete with a generously sized bedroom and an ensuite bathroom, this haven provides a peaceful escape from the hustle and bustle of daily life. Two additional bedrooms offer comfort and flexibility, accommodating family members, guests, or home office needs with ease. A second full bathroom ensures convenience for all. Outside, the expansive backyard beckons you to enjoy the outdoors. Whether you're hosting a barbecue, playing with pets, or simply soaking up the sunshine, this outdoor oasis is yours to enjoy. Conveniently located in a family-friendly neighborhood, this home offers easy access to local schools, parks, shopping, dining, and more. With downtown Ogden just a short drive away, you'll have endless opportunities for entertainment and recreation at your fingertips. Don't miss your chance to make this house your home. Please use Aligned Showing Service to schedule all appointments. Please email all offers to woolstenhomerealtor@gmail.com. Allow seller 72 hours to respond to all offers. All offers are subject to a 3rd party approval (relocation company). Buyer & buyers agent to verify all accuracy, including sq ft., acreage, zoning, & HOA information. The property information herein is derived from various sources that may include, but not limited to, county records and the Multiple Listing Service, and it may include approximations. Although the information is believed to be accurate, it is not warranted and you should not rely upon it without personal verification. Square footage figures are provided as a courtesy estimate only and were obtained from county records. Buyer is advised to obtain an independent measurement.
$1,600,000
4240 3600 Plain City, UT 84404
Open House:
Friday, 6/7 4:30-6:30PM
- Type:
- Single Family
- Sq.Ft.:
- 1,524
- Status:
- Active
- Beds:
- n/a
- Lot size:
- 15.09 Acres
- Baths:
- MLS#:
- 2002546
ADDITIONAL INFORMATION
Exceptional Horse and Livestock Property Available in Weber County! Nestled in the Plain City area, this charming 3-bedroom, 2-bathroom ranch home sits on over 15 acres of pristine horse property. With extensive frontage, there is potential for additional building lots. Perfect for horse, cow, and chicken lovers, The property features a 220 x 150 outdoor riding arena, a 100 x 60 indoor riding arena, a 6-horse walker, and an 18-stall barn with an office and more. Included in the sale are portable horse panels, loafing sheds, and a round pen. This home is the perfect farm or homestead too! The expansive pastures provide ample space for your animals. The property includes 100 shares of Plain City irrigation rights. Two creeks, including Warm Springs Creek, run through the land with stock rights. Experience all the remarkable amenities this property offers! Also to include parcels: 19-009-0064, 019-009-071, totaling the 15.09 acres.
$700,000
1535 775 North Ogden, UT 84404
- Type:
- Single Family
- Sq.Ft.:
- 3,976
- Status:
- Active
- Beds:
- n/a
- Lot size:
- 0.15 Acres
- Baths:
- MLS#:
- 2001790
- Subdivision:
- LEWIS PEAK
ADDITIONAL INFORMATION
WELCOME HOME! This 2-Story Home In The Esteemed Lewis Peak Subdivision Is Close By The Beautiful Mountain Bench of North Ogden With Hiking & Biking Trails And Features 5 Bedrooms, 3 1/2 Bathrooms, A Spacious Kitchen With Granite Countertops, Stainless Steele Appliances and Breakfast Bar. Deck with Beautiful Backyard Views and Brand New Remodeled Basement With Theatre Room. Upstairs You Have an Oversized Primary Suite and Private Bathroom With Double Sinks and Separate Tub/Shower. On The Main Level, You Have Both a Formal Dining Room & Living Room As well as a Home Office or Library. 2 Car Garage & Additional Parking in Driveway.

Ogden Real Estate
The median home value in Ogden, UT is $211,300. This is lower than the county median home value of $273,900. The national median home value is $219,700. The average price of homes sold in Ogden, UT is $211,300. Approximately 50.63% of Ogden homes are owned, compared to 40.72% rented, while 8.66% are vacant. Ogden real estate listings include condos, townhomes, and single family homes for sale. Commercial properties are also available. If you see a property you’re interested in, contact a Ogden real estate agent to arrange a tour today!
Ogden, Utah 84404 has a population of 85,497. Ogden 84404 is less family-centric than the surrounding county with 37.96% of the households containing married families with children. The county average for households married with children is 38.95%.
The median household income in Ogden, Utah 84404 is $43,361. The median household income for the surrounding county is $62,036 compared to the national median of $57,652. The median age of people living in Ogden 84404 is 31 years.
Ogden Weather
The average high temperature in July is 90.2 degrees, with an average low temperature in January of 21.2 degrees. The average rainfall is approximately 21.2 inches per year, with 22.8 inches of snow per year.
