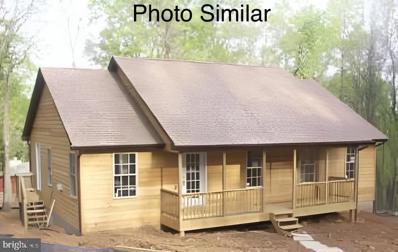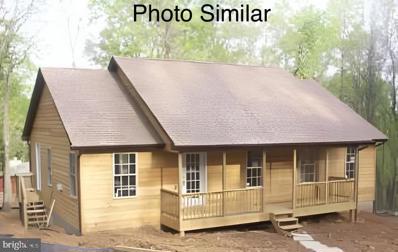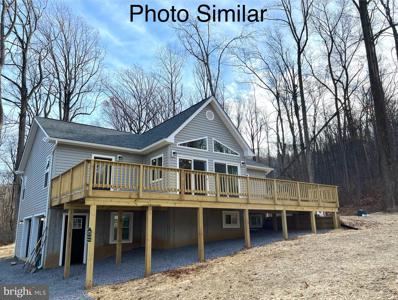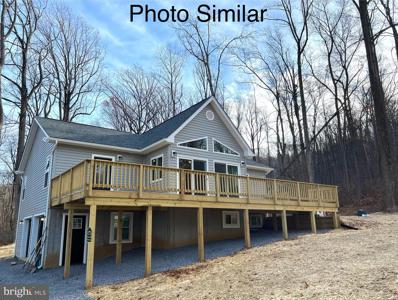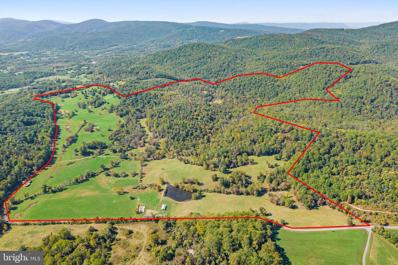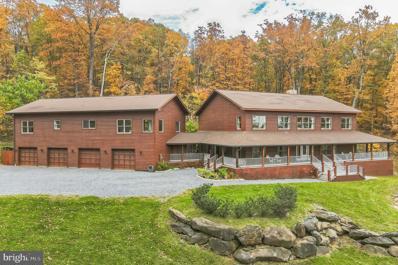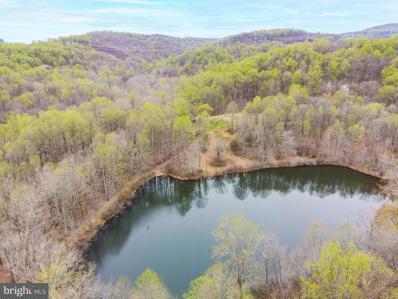Linden VA Homes for Sale
- Type:
- Single Family
- Sq.Ft.:
- 1,247
- Status:
- Active
- Beds:
- 3
- Lot size:
- 1.26 Acres
- Year built:
- 2024
- Baths:
- 2.00
- MLS#:
- VAWR2007016
- Subdivision:
- Skyland Estates
ADDITIONAL INFORMATION
Looking for a Mountain Retreat where you can customize your home inside and out to your liking? Daniels Contracting has multiple opportunities for you in Linden! Your choice between 2 different lots and 4 floor plans, each with unique features and offerings. Incredible home options for full-time living or potential STR / short term rental (needs approval from county/subdivision) for both lots. Variety of nearby attractions (Shenandoah River, Skyline Drive National Park, Appalachian Trailheads, wineries, etc) and just minutes to I-66 and Route 55 for ease of access. This listing is for the new construction / to-be-built floor plan called the "Redbud" model on Sleepy Hollow Road in Skyland Estates. Make your choice from 3 high quality builder curated selections (selection list with pictures are available) or customize with your own selections. Pick your lot, pick your floor plan, and your Mountain Retreat is within armâs reach! Questions on financing options? Let us know!
$419,000
0 Ulysses Way Linden, VA 22642
- Type:
- Single Family
- Sq.Ft.:
- 1,247
- Status:
- Active
- Beds:
- 3
- Lot size:
- 0.89 Acres
- Year built:
- 2024
- Baths:
- 2.00
- MLS#:
- VAWR2007000
- Subdivision:
- Skyland Estates
ADDITIONAL INFORMATION
Looking for a Mountain Retreat where you can customize your home inside and out to your liking? Daniels Contracting has multiple opportunities for you in Linden! Your choice between 2 different lots and 4 floor plans, each with unique features and offerings. Incredible home options for full-time living or potential STR / short term rental (needs approval from county/subdivision) for both lots. Variety of nearby attractions (Shenandoah River, Skyline Drive National Park, Appalachian Trailheads, wineries, etc) and just minutes to I-66 and Route 55 for ease of access. This listing is for the new construction / to-be-built floor plan called the "Redbud" model on Bifrost Way in Skyland Estates. This home's lot fronts both Bifrost Way & Ulysses Way with access coming from Bifrost - have the mountain feel with the convenience of entirely paved roads up to your driveway. Make your choice from 3 high quality builder curated selections (selection list with pictures are available) or customize with your own selections. Pick your lot, pick your floor plan, and your Mountain Retreat is within armâs reach! Questions on financing options? Let us know!
$494,000
0 Sleepy Hollow Rd Linden, VA 22642
- Type:
- Single Family
- Sq.Ft.:
- 1,532
- Status:
- Active
- Beds:
- 3
- Lot size:
- 1.26 Acres
- Year built:
- 2024
- Baths:
- 2.00
- MLS#:
- VAWR2006992
- Subdivision:
- Skyland Estates
ADDITIONAL INFORMATION
Looking for a Mountain Retreat where you can customize your home inside and out to your liking? Daniels Contracting has multiple opportunities for you in Linden! Your choice between 2 different lots and 4 floor plans, each with unique features and offerings. Incredible home options for full-time living or potential STR / short term rental (needs approval from county/subdivision) for both lots. Variety of nearby attractions (Shenandoah River, Skyline Drive National Park, Appalachian Trailheads, wineries, etc) and just minutes to I-66 and Route 55 for ease of access. This listing is for the new construction / to-be-built floor plan called the "Alpine" model on Sleepy Hollow Road in Skyland Estates. Make your choice from 3 high quality builder curated selections (selection list with pictures are available) or customize with your own selections. Pick your lot, pick your floor plan, and your Mountain Retreat is within armâs reach! Full walk-through video of the âAlpineâ model is available to view - see Virtual Tour options online or request link. Questions on financing options? Let us know!
$499,000
0 Ulysses Way Linden, VA 22642
- Type:
- Single Family
- Sq.Ft.:
- 1,532
- Status:
- Active
- Beds:
- 3
- Lot size:
- 0.89 Acres
- Year built:
- 2024
- Baths:
- 2.00
- MLS#:
- VAWR2006996
- Subdivision:
- Skyland Estates
ADDITIONAL INFORMATION
Looking for a Mountain Retreat where you can customize your home inside and out to your liking? Daniels Contracting has multiple opportunities for you in Linden! Your choice between 2 different lots and 4 floor plans, each with unique features and offerings. Incredible home options for full-time living or potential STR / short term rental (needs approval from county/subdivision) for both lots. Variety of nearby attractions (Shenandoah River, Skyline Drive National Park, Appalachian Trailheads, wineries, etc) and just minutes to I-66 and Route 55 for ease of access. This listing is for the new construction / to-be-built floor plan called the "Alpine" model on Bifrost Way in Skyland Estates. This home's lot fronts both Bifrost Way & Ulysses Way with access coming from Bifrost - have the mountain feel with the convenience of entirely paved roads up to your driveway. Make your choice from 3 high quality builder curated selections (selection list with pictures are available) or customize with your own selections. Pick your lot, pick your floor plan, and your Mountain Retreat is within armâs reach! Full walk-through video of the âAlpineâ model is available to view - see Virtual Tour options online or request link. Questions on financing options? Let us know!
$5,250,000
4800 Fiery Run Rd Linden, VA 22642
- Type:
- Farm
- Sq.Ft.:
- 3,548
- Status:
- Active
- Beds:
- 3
- Lot size:
- 408.7 Acres
- Year built:
- 1986
- Baths:
- 4.00
- MLS#:
- 68654
ADDITIONAL INFORMATION
$1,299,000
94 Tomahawk Way Linden, VA 22642
- Type:
- Single Family
- Sq.Ft.:
- 7,331
- Status:
- Active
- Beds:
- 5
- Lot size:
- 1.31 Acres
- Year built:
- 2010
- Baths:
- 4.00
- MLS#:
- VAWR2006530
- Subdivision:
- Blue Mountain
ADDITIONAL INFORMATION
Stunning home with guest house & 4 car attached oversize garage*This one of a kind property features a main house with 3 bedrooms & 3 full baths*This home makes an impression with the stone outcropping, and 2036 sq ft of covered decking. You'll find gleaming oak hardwood floors, 6" colonial trim, 6 panel doors & large windows throughout the home*The 2 story foyer boasts Mosaic & Marble tile-the wide, sweeping oak staircase w/chandelier & wall sconces takes center stage*The 22x13 study features large picture windows, crown molding, Oak floors & rec lighting*29x23*LR has Oak flrs, CF w/light, accent & rec lighting, large picture windows & door to wrap around deck*The wood burning fireplace has floor to ceiling stonework, slate top, raised stone hearth & wood mantle*22x14 Dining rm has Oak flrs, picture windows & 3 chandeliers*The gourmet kitchen in this home is a chefs delight! Custom solid cherry raised panel cabinets are not only gorgeous but feature pull out drawers, built in pantry cabinets, hidden trash can, custom stand mixer lift shelf & concealed warming drawer! Granite countertops include breakfast bar*Wolf 6 burner gas range features a 12" griddle, dble ovens & chimney hood w/SS shelf & lights*The 9.5ftx5ft granite & cherry butcher block center island provides ample storage & food prep space*SS dishwasher & kitchen sink w/disposal, rec lighting, pendant lights, mosaic & marble floors*There are 2 SS refrigerators, both w/bottom freezers & above you'll find a custom built-in wine rack*Custom shelving holds microwave & provides addt storage*Butlers pantry includes 2nd SS sink, 2nd SS DW, 2nd hidden trash cabinet & hard wired commercial Bunn coffee maker w/water supply*French drs between kitchen & family rm lead to rear deck*Family rm (25x18) has Oak flrs, rec lighting and CF w/light*Stone raised hearth, slate topped, for wood stove+floor to ceiling stone backing and wood mantle*Full bath has cer tile flr & shower surround, oversize soaking tub, marble top sink*Laundry rm (10x10) has mosaic tile, cabinet w/granite top, shelf & hanging rack, linen closet, door to rear deck, laundry shoot from primary suite, W/D*Up the staircase is the 22x10 loft area w/Oak flrs, crown molding, rec lights*Double doors lead into expansive primary suite boasting Oak flrs, CF w/light, granite top wet bar w/cherry cabinet, sink & mini fridge*Walk-in closet(13x11) has custom clothing storage, laundry shoot, window & Oak flrs*Primary bath has double vanities w/maple cabinets, granite top, cer tile floor & oversized shower, linen closet*2 additional bedrooms 19x14 & 18x18 have oak floors, ceiling fan w/light & walk in closets w/shelves*Wide stairs lead down to unfin LL w/9' ceilings, safe rm (no ventilation), water filtration sys, sump pump, separate storage rm w/shelving (under breezeway) leads to back stairs to garage*4 Car garage (2,080 sq ft) has storage shelves, ceiling outlets for door openers, gas line for heater & workshop space*Door From kitchen to Sitting rm/Breezeway gives access to front & back decks as well as wide oak stairs to over 2,000 sq ft. guest house! Great rm-includes kitchen-32x31, Oak flrs, CF w/light*Kitchen has slate flrs, granite counters, island w/breakfast bar, porcelain farm sink, upgraded soft close cabinets w/crown, refrigerator w/H2O & ice in door, DW, elec stove, range hood*Great rm has 2 closets, picture windows w/transom & door to 23x13 private deck*Full bath w/slate flr, cer tile surround tub/shwr, double sink w/ granite, large linen closet & laundry rm w/new cabinet, W/D*Primary BR (23x20) w/2 walk in closets, Oak flrs, CF w/light*2nd BR(14x14) has Oak flr*Whole house generator w/automatic transfer switch-2 Propane tanks-rented*Rear deck offers private area with Hot Tub, propane gas line for grill*Peek a boo mountain view*Comcast/Xfinity*Paved Rd*UV light on all 3 HVAC systems*New window screens throughout*Additional features in Docs section*1 Mile to GR Thompson Wildlife area*1.2 Miles to Fox Meadow Winery
$1,100,000
4160 Hardscrabble Linden, VA 22642
- Type:
- Single Family
- Sq.Ft.:
- 1,175
- Status:
- Active
- Beds:
- 2
- Lot size:
- 167.03 Acres
- Year built:
- 1939
- Baths:
- 1.00
- MLS#:
- VAFQ2007230
- Subdivision:
- None Available
ADDITIONAL INFORMATION
Ultra rare opportunity 167 acres in Fauquier County! The House is a modest cabin that can be rebuilt or remodeled sitting on over 167 acres which has the potential to have a dream home built. Has a beautiful view of the lake and mountains. The lake has the access to swimming and canoeing. Several walking trails and streams available on the property and surrounding areas. The Home sits on top of a hill with mature trees and amazing views. Hunting is permitted in the extensive woods. The home is as is . The property is part of a VOF Easement. Close to Apple house and Linden Vineyards! So many options. Potential to add another home and build new home on property! As well as additional barns and outbuildings! Potential Family Compound options
© BRIGHT, All Rights Reserved - The data relating to real estate for sale on this website appears in part through the BRIGHT Internet Data Exchange program, a voluntary cooperative exchange of property listing data between licensed real estate brokerage firms in which Xome Inc. participates, and is provided by BRIGHT through a licensing agreement. Some real estate firms do not participate in IDX and their listings do not appear on this website. Some properties listed with participating firms do not appear on this website at the request of the seller. The information provided by this website is for the personal, non-commercial use of consumers and may not be used for any purpose other than to identify prospective properties consumers may be interested in purchasing. Some properties which appear for sale on this website may no longer be available because they are under contract, have Closed or are no longer being offered for sale. Home sale information is not to be construed as an appraisal and may not be used as such for any purpose. BRIGHT MLS is a provider of home sale information and has compiled content from various sources. Some properties represented may not have actually sold due to reporting errors.

Information is provided by Charlottesville Area Association of Realtors®. Information deemed reliable but not guaranteed. All properties are subject to prior sale, change or withdrawal. Listing(s) information is provided exclusively for consumers' personal, non-commercial use and may not be used for any purpose other than to identify prospective properties consumers may be interestedin purchasing. Copyright © 2024 Charlottesville Area Association of Realtors®. All rights reserved.
Linden Real Estate
The median home value in Linden, VA is $380,000. This is higher than the county median home value of $210,500. The national median home value is $219,700. The average price of homes sold in Linden, VA is $380,000. Approximately 89.6% of Linden homes are owned, compared to 1.45% rented, while 8.94% are vacant. Linden real estate listings include condos, townhomes, and single family homes for sale. Commercial properties are also available. If you see a property you’re interested in, contact a Linden real estate agent to arrange a tour today!
Linden, Virginia has a population of 4,442. Linden is more family-centric than the surrounding county with 34.1% of the households containing married families with children. The county average for households married with children is 28.29%.
The median household income in Linden, Virginia is $82,688. The median household income for the surrounding county is $65,353 compared to the national median of $57,652. The median age of people living in Linden is 39.2 years.
Linden Weather
The average high temperature in July is 86.9 degrees, with an average low temperature in January of 22.9 degrees. The average rainfall is approximately 41.5 inches per year, with 23.2 inches of snow per year.
