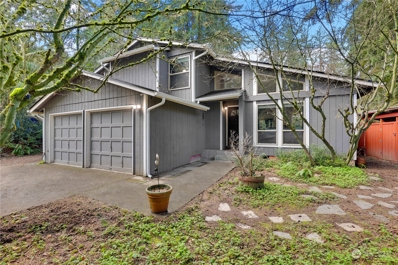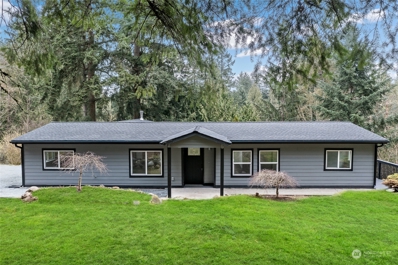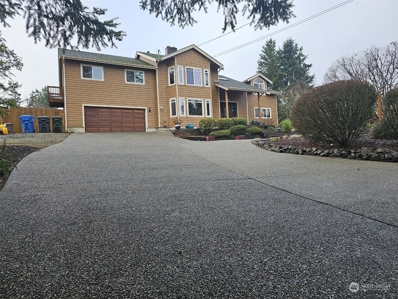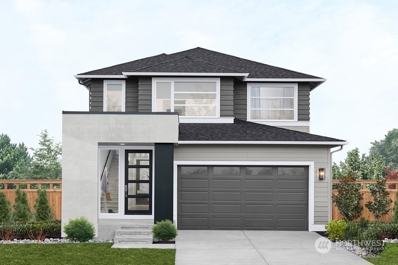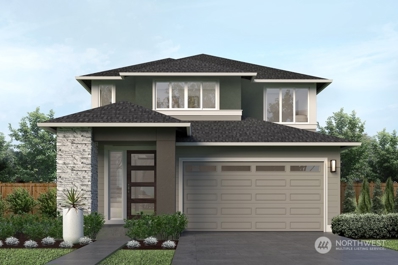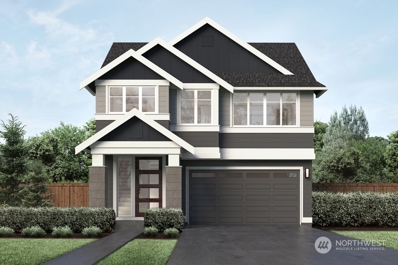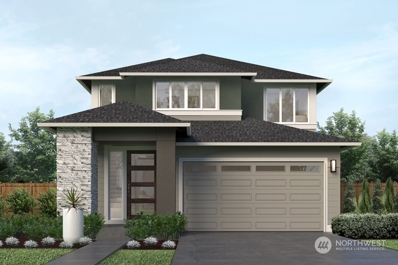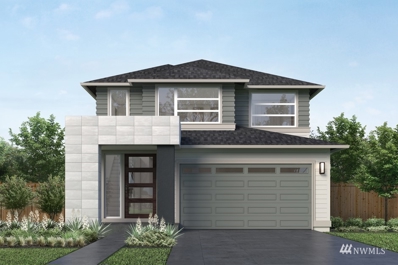Lake Tapps WA Homes for Sale
- Type:
- Single Family
- Sq.Ft.:
- 1,408
- Status:
- Active
- Beds:
- 3
- Year built:
- 1985
- Baths:
- 2.00
- MLS#:
- 2217499
- Subdivision:
- Lake Tapps
ADDITIONAL INFORMATION
Stunning 3 bed + 2 bath Tri level home conveniently located on a spacious & secluded 1/3 acre lot in Lake Tapps! Greeted on entry with soaring vaulted ceilings & a bright and open concept great room with white mill work and a cozy fireplace. Updated kitchen features white cabinets with quartz counter tops, SS appliances and a spacious dining area. 3 generous bedrooms on 2nd level, including the sunny primary with attached en suite bath. Large utility room on lower level. Large lot with outbuildings & private drive. A/C, new roof & furnace! Don’t miss this opportunity!
- Type:
- Mobile Home
- Sq.Ft.:
- 2,189
- Status:
- Active
- Beds:
- 4
- Year built:
- 1975
- Baths:
- 2.00
- MLS#:
- 2214133
- Subdivision:
- Lake Tapps
ADDITIONAL INFORMATION
Beautifully updated 3 Bedroom home with bonus room, office/den & 2189 SqFt. Walk inside & fall in love with the open floor plan & designer finishes throughout. Brand NEW custom kitchen is perfect for entertaining guests with large center island & open to dining/living room. Kitchen Features white cabinets, quartz counter tops & stainless-steel appliances. Large primary bedroom comes with updated private bath. Other updates include NEW interior paint, mill work, doors, fixtures & flooring throughout. Walk outside onto your oversized deck & overlook your 1.1 acre lot. Property also comes with multiple private park access to Lake Tapps, boat launch, swimming area, picnic area, sports courts etc. Spend your days relaxing & playing on the Lake!
- Type:
- Single Family
- Sq.Ft.:
- 3,728
- Status:
- Active
- Beds:
- 3
- Year built:
- 1995
- Baths:
- 3.00
- MLS#:
- 2189603
- Subdivision:
- Lake Tapps
ADDITIONAL INFORMATION
3BD/3BA home on 0.42 acre. Gorgeous lake and mountain views! Circular Drive, Large porch leads into 2 story grand entrance. Living Room w/ bay windows and Wood fireplace. Large Kitchen w/ large counter, storage, and breakfast bar. Dining Room has French doors to the covered deck. 2 BRs and full bath on main level. 2nd Fl Master suite w/ bay windows, large 5 pc bath, walk-in closet and wood fireplace. Central air conditioning, Heat pump. Above garage is an additional bonus room with full kitchen and full bath, can be used as home business, etc. Fully fenced backyard. Access available to Tacoma Point park and boat launch. Dieringer School district.
- Type:
- Single Family
- Sq.Ft.:
- 2,556
- Status:
- Active
- Beds:
- 4
- Year built:
- 2024
- Baths:
- 3.00
- MLS#:
- 2179799
- Subdivision:
- Lakeland
ADDITIONAL INFORMATION
The Gardenia V2 by MainVue Homes at Lakeland Ridge will exceed your expectations. The spacious home begins at the Foyer where you are met with a wood and glass paneled font door and wide-plank flooring. Continue to the Great Room, which cleverly connects the Dining and Gourmet Kitchen for one large room. The Dining Room is illuminated by a nine bulb chandelier and the Gourmet Kitchen is adorned with European Frameless Cabinets, 3cm Quartz Counters and Stainless Steel appliances. Upstairs is the Grand Suite, a generous quarter with a designer free-standing tub and frameless walk-in shower. Customer registration policy: Buyer’s Broker to visit or be registered on Buyer’s 1st visit for full Commission or commission is reduced.
- Type:
- Single Family
- Sq.Ft.:
- 2,597
- Status:
- Active
- Beds:
- 4
- Year built:
- 2023
- Baths:
- 3.00
- MLS#:
- 2174179
- Subdivision:
- Lakeland
ADDITIONAL INFORMATION
The Abelia by MainVue Homes at Lakeland Ridge is a luxurious four bedroom home. Enter through the Foyer and notice stairs with an open iron railing adorned in a matte black finish. Next, the luxurious Powder Room features 3cm Quartz floating vanity and Pendant LED lighting. A Home Office is tucked away off the Gourmet Kitchen. The Gourmet Kitchen features 3cm Quartz counters, Stainless Steel Appliances, a unique window splashback. The Signature Outdoor Room connects the Great Room and Dining, bringing the outdoors in. Upstairs, find the Leisure Room, three secondary bedrooms and the Grand Suite. Customer registration policy: Buyer’s Broker to visit or be registered on Buyer’s 1st visit for full Commission or commission is reduced.
- Type:
- Single Family
- Sq.Ft.:
- 2,982
- Status:
- Active
- Beds:
- 4
- Year built:
- 2023
- Baths:
- 3.00
- MLS#:
- 2160750
- Subdivision:
- Lakeland
ADDITIONAL INFORMATION
The Birch by MainVue Homes at Lakeland Ridge is rich in style and flexibility. Beyond the chic wood and glass paneled front door and down the wide Foyer, arrive at a Study Nook; the perfect space for projects or studying. Next up, the flexible multi-purpose room with plush carpeting, and a soaring two-story Great Room. The Gourmet Kitchen has 3cm Quartz Counters, a window splashback, Stainless Steel appliances, and Grand Butler’s Pantry. Upstairs find three secondary bedrooms each with a walk-in closet, and the Grand Suite with dual walk-in dressing rooms and frameless glass shower. Customer registration policy: Buyer’s Broker to visit or be registered on Buyer’s 1st visit for full Commission or commission is reduced.
- Type:
- Single Family
- Sq.Ft.:
- 2,597
- Status:
- Active
- Beds:
- 4
- Year built:
- 2023
- Baths:
- 3.00
- MLS#:
- 2151197
- Subdivision:
- Lakeland
ADDITIONAL INFORMATION
The Abelia by MainVue Homes at Lakeland Ridge is a luxurious four bedroom home. Enter through the Foyer and notice stairs with an open iron railing adorned in a matte black finish. Next, the luxurious Powder Room features 3cm Quartz floating vanity and Pendant LED lighting. A Home Office is tucked away off the Gourmet Kitchen. The Gourmet Kitchen features 3cm Quartz counters, Stainless Steel Appliances, a unique window splashback. The Signature Outdoor Room connects the Great Room and Dining, bringing the outdoors in. Upstairs, find the Leisure Room, three secondary bedrooms and the Grand Suite. Customer registration policy: Buyer’s Broker to visit or be registered on Buyer’s 1st visit for full Commission or commission is reduced.
$1,044,995
16310 26th Street E Lake Tapps, WA 98391
- Type:
- Single Family
- Sq.Ft.:
- 2,953
- Status:
- Active
- Beds:
- 4
- Year built:
- 2022
- Baths:
- 4.00
- MLS#:
- 1983037
- Subdivision:
- Lakeland
ADDITIONAL INFORMATION
The Palmetto by MainVue Homes at Lakeland Ridge community is a three-story Basement home design. The Main floor features wide-plank flooring that extends into the Gourmet Kitchen, adorned in 3cm Quartz counters, Stainless Steel appliances and LED lighting. Downstairs, find a Recreation Room, Full Bathroom, Guest Room, and Covered Patio. On the upper floor, find the Leisure Room, two secondary bedrooms and the Grand Suite with walk-in Dressing Room, designer free-standing tub, frameless walk-in shower and dual vanities capped in 3cm quartz. Customer registration policy: Buyer’s Broker to visit or be registered on Buyer’s 1st visit for full Commission or commission is reduced.

Listing information is provided by the Northwest Multiple Listing Service (NWMLS). Based on information submitted to the MLS GRID as of {{last updated}}. All data is obtained from various sources and may not have been verified by broker or MLS GRID. Supplied Open House Information is subject to change without notice. All information should be independently reviewed and verified for accuracy. Properties may or may not be listed by the office/agent presenting the information.
The Digital Millennium Copyright Act of 1998, 17 U.S.C. § 512 (the “DMCA”) provides recourse for copyright owners who believe that material appearing on the Internet infringes their rights under U.S. copyright law. If you believe in good faith that any content or material made available in connection with our website or services infringes your copyright, you (or your agent) may send us a notice requesting that the content or material be removed, or access to it blocked. Notices must be sent in writing by email to: xomeriskandcompliance@xome.com).
“The DMCA requires that your notice of alleged copyright infringement include the following information: (1) description of the copyrighted work that is the subject of claimed infringement; (2) description of the alleged infringing content and information sufficient to permit us to locate the content; (3) contact information for you, including your address, telephone number and email address; (4) a statement by you that you have a good faith belief that the content in the manner complained of is not authorized by the copyright owner, or its agent, or by the operation of any law; (5) a statement by you, signed under penalty of perjury, that the information in the notification is accurate and that you have the authority to enforce the copyrights that are claimed to be infringed; and (6) a physical or electronic signature of the copyright owner or a person authorized to act on the copyright owner’s behalf. Failure to include all of the above information may result in the delay of the processing of your complaint.”
Lake Tapps Real Estate
The median home value in Lake Tapps, WA is $942,565. This is higher than the county median home value of $341,600. The national median home value is $219,700. The average price of homes sold in Lake Tapps, WA is $942,565. Approximately 82.11% of Lake Tapps homes are owned, compared to 13.25% rented, while 4.64% are vacant. Lake Tapps real estate listings include condos, townhomes, and single family homes for sale. Commercial properties are also available. If you see a property you’re interested in, contact a Lake Tapps real estate agent to arrange a tour today!
Lake Tapps, Washington has a population of 13,091. Lake Tapps is less family-centric than the surrounding county with 31.1% of the households containing married families with children. The county average for households married with children is 33.08%.
The median household income in Lake Tapps, Washington is $110,602. The median household income for the surrounding county is $63,881 compared to the national median of $57,652. The median age of people living in Lake Tapps is 39.9 years.
Lake Tapps Weather
The average high temperature in July is 76.4 degrees, with an average low temperature in January of 35.7 degrees. The average rainfall is approximately 48.4 inches per year, with 6 inches of snow per year.
