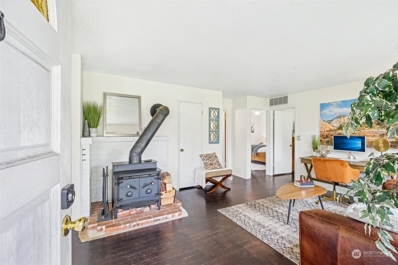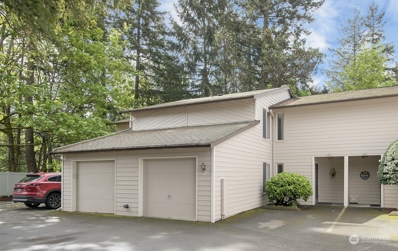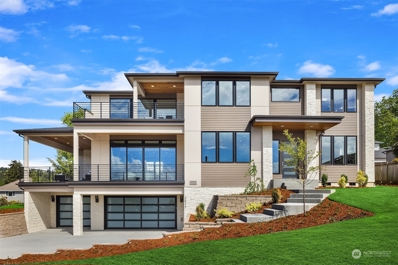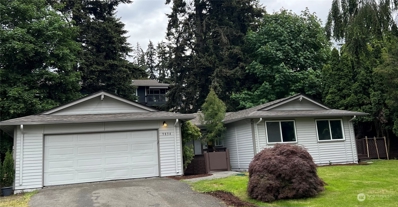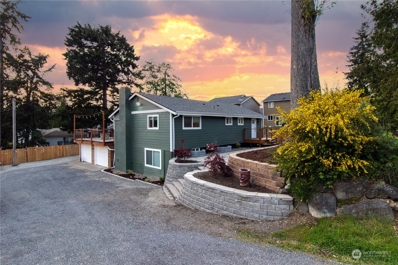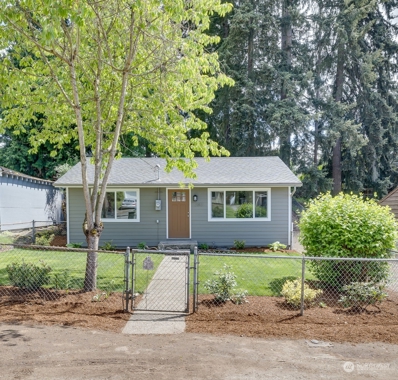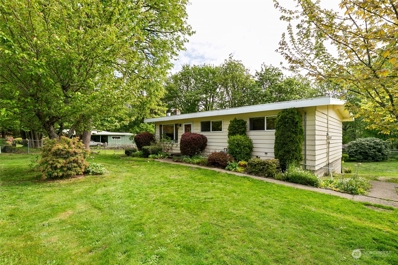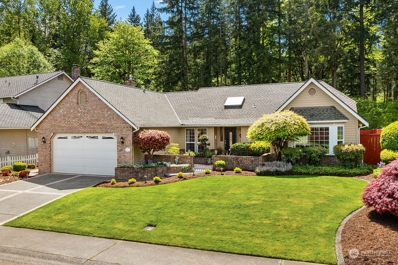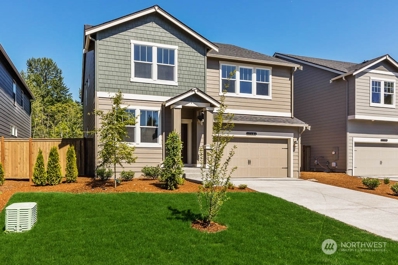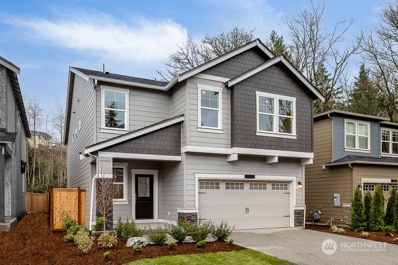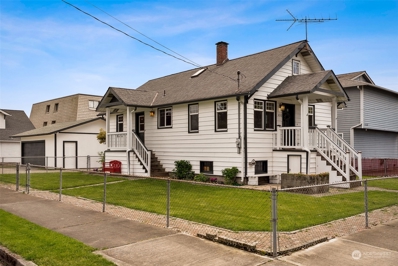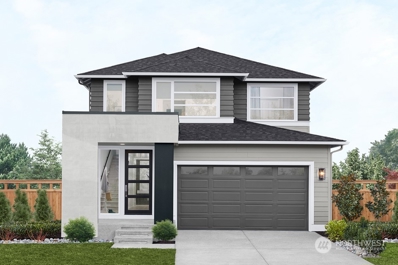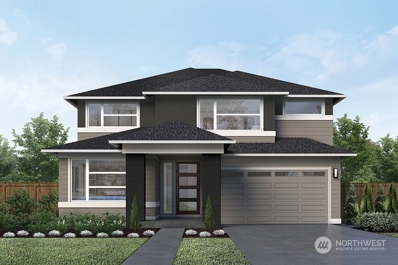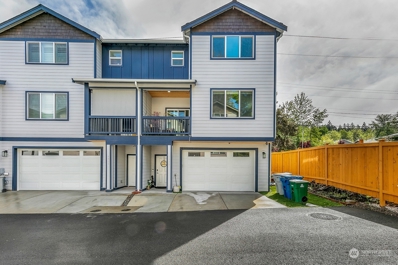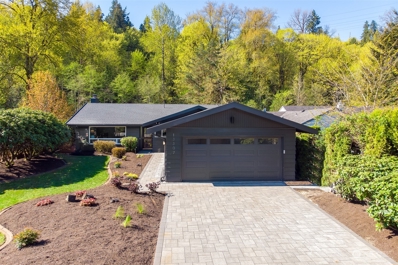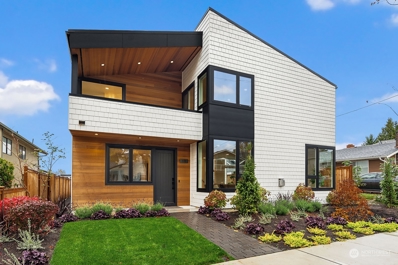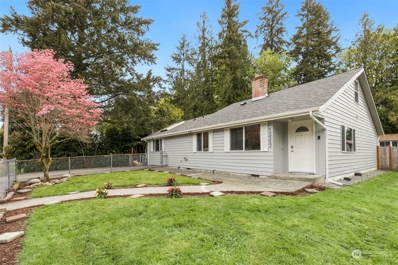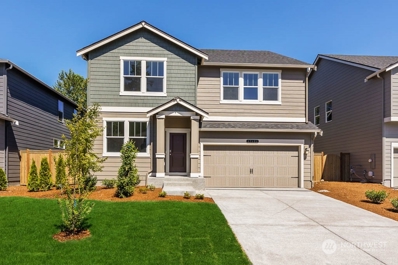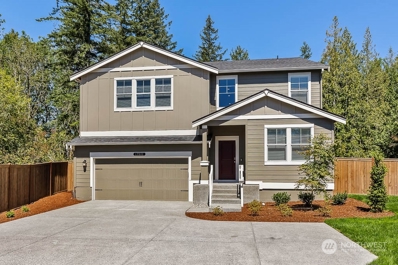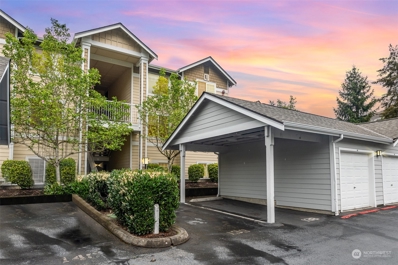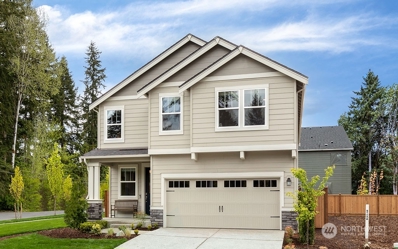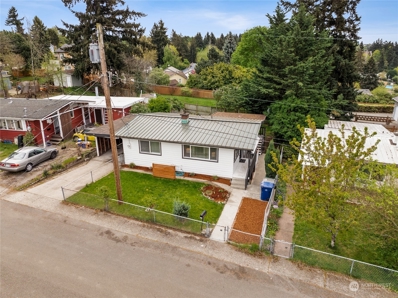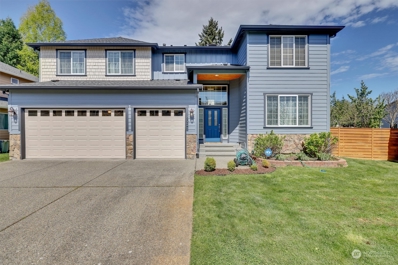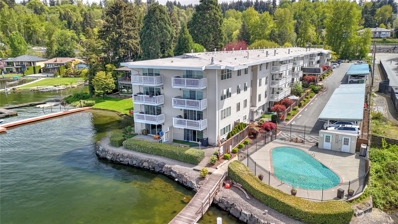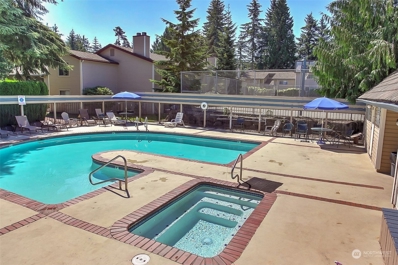Renton WA Homes for Sale
- Type:
- Single Family
- Sq.Ft.:
- 860
- Status:
- Active
- Beds:
- 2
- Year built:
- 1957
- Baths:
- 1.00
- MLS#:
- 2238491
- Subdivision:
- Renton
ADDITIONAL INFORMATION
Discover the perfect opportunity in the Talbot Hill area with this charming 2bd/1bath single-level home on a generous 9,375 sq ft lot. Welcome first-time buyers or investors, this property offers excellent walkability, with Thomas Teasdale Park and Talbot Hill Elementary one block away.This home features a 1-car garage and no HOA, offering both convenience and freedom. The lot provides potential for ADU/DADU additions.Recent upgrades: newer interior paint, updated electrical, windows,mini-split(2022),and a new W/D (2022).Conveniently located near major freeways(405, 167, I-5), SeaTac, and shopping centers like Uwajimaya, Southcenter and The Landing. All within a welcoming, and friendly community!*ASK YOUR AGENT ABOUT PERMIT-READY ADU PLANS*
- Type:
- Condo
- Sq.Ft.:
- 1,297
- Status:
- Active
- Beds:
- 3
- Year built:
- 1980
- Baths:
- 3.00
- MLS#:
- 2233632
- Subdivision:
- Highlands
ADDITIONAL INFORMATION
Welcome to the Forestbrook community in the heart of the Renton Highlands. This 3 bedroom, 3 bath townhome is welcoming. A commuter’s dream with quick access to 405, 167 & I-5. Conveniently located near the shops of Renton Highlands & The Landing. Downstairs features a powder bath for guests, spacious kitchen & comfortable living room with fireplace & large windows. Enjoy the private patio surrounded by lush greenery. Upstairs features a primary suite with two secondary bedrooms and an additional bathroom. All rooms have large windows with a beautiful outlook. Enjoy the convenience of an attached garage plus another uncovered parking space. Guest parking is just steps away from your front door. Ample storage & laminate flooring throughout.
$2,998,000
3826 Park Ave N Renton, WA 98056
- Type:
- Single Family
- Sq.Ft.:
- 4,814
- Status:
- Active
- Beds:
- 4
- Year built:
- 2024
- Baths:
- 5.00
- MLS#:
- 2233514
- Subdivision:
- Lower Kennydale
ADDITIONAL INFORMATION
Spectacular finishes & breathtaking views of Lake Washington & the Bellevue skyline - this new construction home redefines modern living. Step inside to discover a sprawling gourmet kitchen, adorned w/ luxe appliances & custom cabinetry, along with a massive prep kitchen complete with ample storage & an additional fridge, dishwasher & sink. The primary suite features a deck overlooking the lake, a spacious private bathroom with radiant floor heating, and dual custom walk-in closets. The secondary bedrooms are all generously sized with en-suite bathrooms. Beyond its immaculate interiors, this home boasts a prime location, offering effortless commutes to Seattle and Downtown Bellevue, while being minutes from the VMAC & Gene Coulon Beach Park
$850,000
9834 SE 124th Renton, WA 98056
- Type:
- Single Family
- Sq.Ft.:
- 1,650
- Status:
- Active
- Beds:
- 3
- Year built:
- 1967
- Baths:
- 2.00
- MLS#:
- 2233007
- Subdivision:
- Highlands
ADDITIONAL INFORMATION
Updated rambler in the Newcastle/Highland area. New furnace (2024), new roof (2022) and new septic (2020). New carpet and vinyl plank floors throughout, everything freshly painted, new SS appliances in the kitchen. Take advantage of the extra-large eating area/ space with sliding glass doors leading out to the deck. Walk in closet in the primary bedroom & 3/4 bath ensuite. Gas fireplace in the LR. Dbl pain windows throughout. Large driveway for parking or RV and 2 car garage. Mature and treed landscaping. Quiet neighborhood with wide streets that lead you in/out of the neighborhood with easy access to shopping, dining, schools, and parks nearby.
- Type:
- Single Family
- Sq.Ft.:
- 2,200
- Status:
- Active
- Beds:
- 3
- Year built:
- 1958
- Baths:
- 3.00
- MLS#:
- 2235656
- Subdivision:
- East Renton
ADDITIONAL INFORMATION
Step into the future of modern living! This home seamlessly integrates cutting-edge technology with modern conveniences, featuring voice-controlled lighting and a top-of-the-line security system. Immerse yourself in entertainment with surround sound while enjoying the stunning view of Mt. Rainier. This home has a new roof and siding, that includes a warranty! Beautiful remodeled kitchen with new countertops. A large master bedroom w/ walk-in shower. Outside, a spacious fully fenced backyard awaits, offering endless possibilities for relaxation and recreation OR a potential investment. Conveniently located near shopping and transportation, this home offers the perfect balance of innovation and comfort. Your dream lifestyle awaits!
$549,950
3613 NE 7th Place Renton, WA 98056
- Type:
- Single Family
- Sq.Ft.:
- 805
- Status:
- Active
- Beds:
- 2
- Year built:
- 1952
- Baths:
- 1.00
- MLS#:
- 2235508
- Subdivision:
- Highlands
ADDITIONAL INFORMATION
Renton Highlands 660 sf home plus another 145 sf finished outbuilding with power & heat (Total 805 sf usable space). Use this extra space as home office, game or craft room and more. Newly remodeled home that features new kitchen cabinets, quartz countertops, stainless steel appliances. Don't miss the washer/dryer closet in the kitchen! All new bath with surround tile on bath tub. New composition roof, Hardie plank siding, double pane vinyl windows, 2-panel doors, water heater. All new luxury vinyl flooring throughout. Extensive recessed lighting. New interior & exterior paint. Level fenced front yard. Only mins to Renton Technical College, Maplewood Park, Safeway & restaurants.
- Type:
- Single Family
- Sq.Ft.:
- 1,600
- Status:
- Active
- Beds:
- 3
- Year built:
- 1959
- Baths:
- 1.00
- MLS#:
- 2235245
- Subdivision:
- Renton
ADDITIONAL INFORMATION
Discover the perfect blend of comfort & privacy in this spacious 3-bed home nestled against a serene 28-acre greenbelt. The open-concept main living area welcomes you w/vaulted ceilings, refinished hardwood floors & wood-burning fp. Updated kitchen with custom cabinetry, granite counters & breakfast bar at the island. Relax in the updated bathroom, then head downstairs to find a versatile rec room w/custom cabinetry & laundry room w/potential for a 2nd bathroom. Entertain on the updated deck, overlooking the expansive fully fenced backyard w/mature landscaping. Amazing detached 2nd building wired for CAT5 internet, ideal for a home office/workout space. Huge detached 2-car garage, A/C & custom molding throughout. Issaquah School District!
$1,000,000
15013 SE 184th Street Renton, WA 98058
- Type:
- Single Family
- Sq.Ft.:
- 2,170
- Status:
- Active
- Beds:
- 3
- Year built:
- 1985
- Baths:
- 2.00
- MLS#:
- 2234721
- Subdivision:
- Carriagewood
ADDITIONAL INFORMATION
Pristine Opulence ~ Majestically situated on a prime 8000sf greenbelt lot with scenic views of Lake Youngs Reserve, this luxuriously upgraded 2170sf sprawling rambler is a very special find! Gorgeous curb appeal with ornamental grounds, brick accents & stamped concrete courtyard. Spacious floor plan boasts marble, granite, hardwoods, cathedral ceilings & crown molding throughout. Grand foyer with skylight opens to formal dining & sunken living room with floor-to-ceiling bay window. Showcase kitchen with upscale appliances & lighted glass cabinetry opens to dining nook & family room with gas fireplace & built-in bookcases. Vaulted primary with 5-piece en-suite & designer walk-in closet. Impressive full-length custom deck. New furnace & A/C!
$1,449,995
15439 SE 143rd Place Renton, WA 98059
- Type:
- Single Family
- Sq.Ft.:
- 2,985
- Status:
- Active
- Beds:
- 6
- Year built:
- 2024
- Baths:
- 3.00
- MLS#:
- 2235218
- Subdivision:
- Highlands
ADDITIONAL INFORMATION
Welcome home to Carnoustie Court by D.R. Horton. The Legacy plan has it all! This popular layout features a large open concept great room & modern kitchen, a main floor bedroom with 3/4 bath, a tech niche to work from home, & a separate formal dining room for hosting! This homesite has a large, flat, fully landscaped and fenced yard backing to a private tree line! A must see! Community amenities include a playground & basketball court. Community is close to shopping, dining, & entertainment, as well as offers an easy commute! *Finishes vary from photos.* Buyers must register their broker on site at their first visit, including open houses. USE GPS Address:15580 SE 143rd Pl, Renton WA, 98059. ONLY USE GOOGLE MAPS, Apple Maps will not work.
- Type:
- Single Family
- Sq.Ft.:
- 2,770
- Status:
- Active
- Beds:
- 5
- Year built:
- 2024
- Baths:
- 3.00
- MLS#:
- 2234368
- Subdivision:
- Highlands
ADDITIONAL INFORMATION
Wonderful CORNER LOT is now available at CARNOUSTIE COURT! North Facing front door. Large Entry easily accommodates big pieces & shoe drops. Main floor Bedroom & 3/4 Bathroom. As you step beyond, the generous Great Room unfolds. This is the heart of the home. Kitchen flows to Dining which flows to Living. All is open & built for easy entertaining. Upstairs you'll find a large Primary Suite with freestanding tub! Three more bedrooms + Bonus Room complete the space. A/C, landscaping & 6' high fencing included! Community Park! Buyers must register their broker on site at their first visit, including open houses.
- Type:
- Single Family
- Sq.Ft.:
- 1,410
- Status:
- Active
- Beds:
- 3
- Year built:
- 1922
- Baths:
- 1.00
- MLS#:
- 2234021
- Subdivision:
- Renton
ADDITIONAL INFORMATION
Welcome home to this beautiful 1920’s craftsman on a sunny corner lot. The main floor offers 2 bedrooms and a renovated bathroom, bright & spacious living and dining area, chef’s kitchen with new SS range/hood, refrigerator, ample cabinets and slab granite counters. The upper level bedroom provides flexible spaces, with a study and potential space for an added bathroom. Basement is unfinished with a separate entrance. An oversized 2 car detached garage plus additional parking for 3 more cars or a RV. Property is zoned R-10 which allows for DADU, PRADU (permit ready ADU) and duplex. Located minutes to the Renton Landing, Top Golf, Coulon Park, Cedar River Walk, Boeing facilities and major freeways to DT Bellevue, Seattle and Airport.
$1,208,950
17937 135th Place SE Renton, WA 98058
- Type:
- Single Family
- Sq.Ft.:
- 2,556
- Status:
- Active
- Beds:
- 4
- Year built:
- 2024
- Baths:
- 3.00
- MLS#:
- 2233175
- Subdivision:
- Renton
ADDITIONAL INFORMATION
The GardeniaV2 by MainVue Homes at Hawthorne Crest will exceed your expectations. The spacious home begins at the Foyer where you are met with a wood and glass paneled font door and wide-plank flooring. Continue to the Great Room, which cleverly connects the Dining and Gourmet Kitchen for one large room. The Dining Room is illuminated by a nine bulb chandelier with LED lights and the Gourmet Kitchen is adorned with European Frameless Cabinets, 3cm Quartz Counters and Stainless Steel appliances. Upstairs is the Grand Suite, a generous quarter with a designer free-standing tub and frameless walk-in shower. Customer registration policy: Buyer’s Broker to visit or be registered on Buyer’s 1st visit for full Commission or commission is reduced.
$1,451,450
17802 134th Place SE Renton, WA 98058
- Type:
- Single Family
- Sq.Ft.:
- 3,569
- Status:
- Active
- Beds:
- 5
- Year built:
- 2024
- Baths:
- 3.00
- MLS#:
- 2233153
- Subdivision:
- Renton
ADDITIONAL INFORMATION
The Dahlia by MainVue Homes at Hawthorne Crest creates a sense of comfort and privacy. The Gourmet Kitchen has a Grand Butler's Pantry with 3cm Quartz counters, a unique window splashback and ample storage. The soaring Two-Story Great Room dazzles next to the Dining Room featuring a luxurious nine bulb Dining room chandelier and leads into the Signature Outdoor Room via wall-height sliding glass doors. Upstairs find the Grand Suite with a frameless walk-in shower, designer free standing tub and expansive walk-in dressing room. Customer registration policy: Buyer’s Broker to visit or be registered on Buyer’s 1st visit for full Commission or commission is reduced.
$839,000
4889 Talbot Road S Renton, WA 98055
- Type:
- Single Family
- Sq.Ft.:
- 2,219
- Status:
- Active
- Beds:
- 3
- Year built:
- 2021
- Baths:
- 4.00
- MLS#:
- 2230997
- Subdivision:
- Benson Hill
ADDITIONAL INFORMATION
This contemporary townhouse in Renton sounds like a dream! With its stylish design and convenient location, it offers the best of both worlds for modern living. The two-car garage is a fantastic bonus, providing extra storage space that's always a plus. And the well-designed floor plan ensures privacy while maximizing every inch of space. Living in a Townhouse means enjoying the perks of low-maintenance living without sacrificing comfort or location. Being just minutes away from major highways like I-5, 405, and 167 makes commuting a breeze, which is a huge plus for anyone who values easy access to transportation. This townhouse has everything one could want for a comfortable and convenient lifestyle in Renton.
$1,075,000
13307 SE 151st Street Renton, WA 98058
- Type:
- Single Family
- Sq.Ft.:
- 1,640
- Status:
- Active
- Beds:
- 3
- Year built:
- 1970
- Baths:
- 3.00
- MLS#:
- 2230176
- Subdivision:
- Cedar River
ADDITIONAL INFORMATION
Experience serene privacy on 58 ft of pristine Cedar River waterfront. $179k in recent upgrades and new septic system. Step into a fully renovated open-concept rambler boasting a Chef’s kitchen w/ high end SS appliances, including a Décor gas stove. Spacious dining area flows to the backyard's covered patio, perfect for entertaining. Relax by the charming fireplace in the generous living room. Modern primary ensuite plus 2 beds & 1.5 baths. Outside, admire the freshly painted exterior, custom paver driveway w/ lights, prof. landscaped yard, newer roof, dbl pane windows, & AC ensures comfort & style. Nestled in Maplewood, easy access to The Landing, freeways, airport, golfing, & scenic trails. Welcome to your ideal waterfront sanctuary.
$2,375,000
910 N 31st Street Renton, WA 98056
- Type:
- Single Family
- Sq.Ft.:
- 3,465
- Status:
- Active
- Beds:
- 5
- Year built:
- 2023
- Baths:
- 4.00
- MLS#:
- 2231617
- Subdivision:
- Lower Kennydale
ADDITIONAL INFORMATION
Welcome home to the perfect blend of elegance and modernity with this 5 bedroom new construction home by Straight Arrow Homes! Premier luxury living at its best with impeccable craftsmanship, open floor plan, soaring ceilings and abundant natural light. Indulge in the gourmet chef's kitchen featuring SubZero and Wolf appliances. Venture to your private rooftop deck for the entertainer's dream complete with Lake Washington and territorial views. Tour this magnificent home today!
- Type:
- Single Family
- Sq.Ft.:
- 1,940
- Status:
- Active
- Beds:
- 4
- Year built:
- 1967
- Baths:
- 2.00
- MLS#:
- 2230658
- Subdivision:
- Lake Kathleen
ADDITIONAL INFORMATION
Welcome to your East Renton Highlands dream retreat by Lake Kathleen! This charming 4-bed, 1¾-bath home has been completely updated, ensuring modern comfort and style throughout. A newer roof promises peace of mind, while the spacious floor plan offers endless possibilities for relaxation and entertainment. Stroll to Lake Kathleen and immerse yourself in nature's beauty, just steps away from home. The oversized primary bdrm w/ensuite provides the perfect place to unwind. Additional highlights include: new interior & exterior paint, newer appliances, covered backyard deck, butcher block CT's, and more! Huge backyard setting w/shed & fire pit is the perfect setting to enjoy the summer nights. Issaquah SD & pre-inspected for your convenience!
- Type:
- Single Family
- Sq.Ft.:
- 2,985
- Status:
- Active
- Beds:
- 6
- Year built:
- 2024
- Baths:
- 3.00
- MLS#:
- 2229288
- Subdivision:
- Highlands
ADDITIONAL INFORMATION
WELCOME HOME to DR Horton's newest collection of homes, CARNOUSTIE COURT! Renton Highlands provides easy access to restaurants, shops, freeways while retaining a relaxing, country flair. The Legacy plan features oodles of storage, open concept living, a bedroom & 3/4 bathroom on the Main Floor! Upstairs you'll find a generous Primary Suite with an oversized walk-in closet! There are three more bedrooms + a 6th bedroom large enough to double as a Bonus Room. A/C, landscaping & 6' high fencing included! Community Park! Buyers must register their broker on site at their first visit, including open houses.
- Type:
- Single Family
- Sq.Ft.:
- 3,259
- Status:
- Active
- Beds:
- 6
- Year built:
- 2024
- Baths:
- 3.00
- MLS#:
- 2229280
- Subdivision:
- Highlands
ADDITIONAL INFORMATION
Welcome home to the Stafford plan at Carnoustie Court by D.R. Horton. The Stafford has the space you've been looking for featuring a large open concept great room & modern kitchen, a main floor bedroom with 3/4 bath, & a separate formal dining room for hosting! Carnoustie Court offers community amenities including a playground & basketball court just steps from your front door. Carnoustie offers shopping, dining, & entertainment close by. Close to parks, hiking trails, & golf courses, as well as offers an easy commute! *Finishes vary from photos.* Buyers must register their broker on site at their first visit, including open houses.
- Type:
- Condo
- Sq.Ft.:
- 887
- Status:
- Active
- Beds:
- 2
- Year built:
- 2000
- Baths:
- 1.00
- MLS#:
- 2229089
- Subdivision:
- Maplewood
ADDITIONAL INFORMATION
Discover elevated living in this Top Floor 2 bd/1 bath condo where vaulted ceilings and an open floor plan create a spacious and inviting atmosphere. Cozy up by the gas fireplace and enjoy private territorial views. Abundance of natural light shines on the updated kitchen. Enjoy the comfort and warmth of heated floors in the bathroom. Large primary bedroom with walk in closet. Versatile second bedroom that can easily transition between a guest room or an office. Easy access to I405 with the Cedar River Trail and Maplewood Golf course just across the street. Amenities include a large clubhouse with a full kitchen, swimming pool, hot tub, gym and playground, all just steps away from your front door. Hope to see you soon!
$1,299,995
15502 SE 143rd Place Unit 3 Renton, WA 98059
- Type:
- Single Family
- Sq.Ft.:
- 2,770
- Status:
- Active
- Beds:
- 5
- Year built:
- 2024
- Baths:
- 3.00
- MLS#:
- 2229082
- Subdivision:
- Highlands
ADDITIONAL INFORMATION
Welcome home to the Bridgewater plan at Carnoustie Court by D.R. Horton. The Bridgewater has the space you've been looking for featuring a large open concept great room & modern kitchen, a main floor bedroom with 3/4 bath, & a large bonus room to enjoy! Carnoustie Court offers community amenities including a playground and basketball court just steps from your front door. Carnoustie offers shopping, dining, & entertainment options close by. Close to parks, hiking trails, & golf courses, as well as offers an easy commute! *Finishes vary from photos.* Buyers must register their broker on site at their first visit, including open houses.
$509,999
605 Camas Ave NE Renton, WA 98056
- Type:
- Single Family
- Sq.Ft.:
- 720
- Status:
- Active
- Beds:
- 2
- Year built:
- 1942
- Baths:
- 1.00
- MLS#:
- 2211053
- Subdivision:
- Highlands
ADDITIONAL INFORMATION
Discover a welcoming 2-bedroom bungalow with a covered carport and ample driveway parking. Enjoy the convenience of single-level living, featuring bedrooms, a full bath, kitchen, and living room on the main floor. The partially finished basement offers three rooms and a living area, perfect for expansion or additional living space. With hardwood floors and a durable metal roof, this home promises comfort and durability. Located in Renton Highlands, near parks, playgrounds, and easy access to I-405. There is more than 2 bedrooms with a partially finished basement bring your imagination and make this your place!
$1,230,000
5024 NE 8th Place Renton, WA 98059
- Type:
- Single Family
- Sq.Ft.:
- 2,940
- Status:
- Active
- Beds:
- 5
- Year built:
- 2008
- Baths:
- 3.00
- MLS#:
- 2227109
- Subdivision:
- Highlands
ADDITIONAL INFORMATION
Don't miss out this meticulously maintained 2 story home with 4 bedrooms, 2.5 baths in Renton Highlands neighborhood. Spacious living rm opens to format dinning rm with hardwood floor thru-out. Main floor fills with abundant of natural light with 9' ceiling through the spacious family rm, large gourmet kitchen with slab granite countertops, eating island and SS appliances. Continue with open staircase to the primary luxury suite with a 5 pieces bath and supersized walk-in closet. A huge bonus room for your entertainment, work from home. 3 car garage equipped with EV Charger, central A/C, tankless water heater and hideaway storage. Partially fenced level backyard with a spacious deck for your summer BBQ and entertainment. No HOA.
- Type:
- Condo
- Sq.Ft.:
- 932
- Status:
- Active
- Beds:
- 2
- Year built:
- 1968
- Baths:
- 2.00
- MLS#:
- 2226552
- Subdivision:
- Kennydale
ADDITIONAL INFORMATION
Lake Washington living awaits in this fully remodeled top-floor unit at Misty Cove waterfront community! Nestled by the VMAC in the coveted Lower Kennydale community, enjoy easy access to commutes, shops, dining, and outdoor fun. Featuring custom cabinetry, hardwood floors, renovated baths, and an open layout. Gated entrance, pool, sauna, storage, and a unique deeded boat slip for year-round moorage! Don't miss the chance to make this one your home—schedule a tour today!
- Type:
- Condo
- Sq.Ft.:
- 797
- Status:
- Active
- Beds:
- 2
- Year built:
- 1979
- Baths:
- 1.00
- MLS#:
- 2217311
- Subdivision:
- Fairwood
ADDITIONAL INFORMATION
Stop paying rent and start building equity or now is your chance to invest and turn this purchase into a rental property! No rental cap with one assigned parking spot and plenty of guest parking. It's easy freeway access to the airport, Bellevue and Seattle. Walkable and only seconds from restaurants, banks, grocery stores, shops, LA Fitness, library, golf courses, parks and more! A short drive to IKEA, Home Depot, Costco, Ranch 99, Walmart, Target and malls. It's in a quiet and safe neighborhood with gym, outdoor pool, hot tub, playground and sports court. Home is well maintained comes freshly painted and new floors. All Furnitures stay, HOA dues include all exterior maintenance, water/sewer, garbage etc.

Listing information is provided by the Northwest Multiple Listing Service (NWMLS). Based on information submitted to the MLS GRID as of {{last updated}}. All data is obtained from various sources and may not have been verified by broker or MLS GRID. Supplied Open House Information is subject to change without notice. All information should be independently reviewed and verified for accuracy. Properties may or may not be listed by the office/agent presenting the information.
The Digital Millennium Copyright Act of 1998, 17 U.S.C. § 512 (the “DMCA”) provides recourse for copyright owners who believe that material appearing on the Internet infringes their rights under U.S. copyright law. If you believe in good faith that any content or material made available in connection with our website or services infringes your copyright, you (or your agent) may send us a notice requesting that the content or material be removed, or access to it blocked. Notices must be sent in writing by email to: xomeriskandcompliance@xome.com).
“The DMCA requires that your notice of alleged copyright infringement include the following information: (1) description of the copyrighted work that is the subject of claimed infringement; (2) description of the alleged infringing content and information sufficient to permit us to locate the content; (3) contact information for you, including your address, telephone number and email address; (4) a statement by you that you have a good faith belief that the content in the manner complained of is not authorized by the copyright owner, or its agent, or by the operation of any law; (5) a statement by you, signed under penalty of perjury, that the information in the notification is accurate and that you have the authority to enforce the copyrights that are claimed to be infringed; and (6) a physical or electronic signature of the copyright owner or a person authorized to act on the copyright owner’s behalf. Failure to include all of the above information may result in the delay of the processing of your complaint.”
Renton Real Estate
The median home value in Renton, WA is $767,000. This is higher than the county median home value of $620,900. The national median home value is $219,700. The average price of homes sold in Renton, WA is $767,000. Approximately 48.99% of Renton homes are owned, compared to 46.24% rented, while 4.77% are vacant. Renton real estate listings include condos, townhomes, and single family homes for sale. Commercial properties are also available. If you see a property you’re interested in, contact a Renton real estate agent to arrange a tour today!
Renton, Washington has a population of 99,692. Renton is less family-centric than the surrounding county with 34.8% of the households containing married families with children. The county average for households married with children is 35.76%.
The median household income in Renton, Washington is $70,661. The median household income for the surrounding county is $83,571 compared to the national median of $57,652. The median age of people living in Renton is 35.8 years.
Renton Weather
The average high temperature in July is 76.8 degrees, with an average low temperature in January of 36.8 degrees. The average rainfall is approximately 49.4 inches per year, with 6.8 inches of snow per year.
