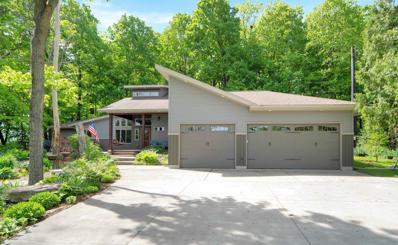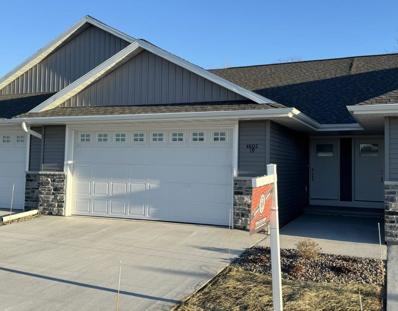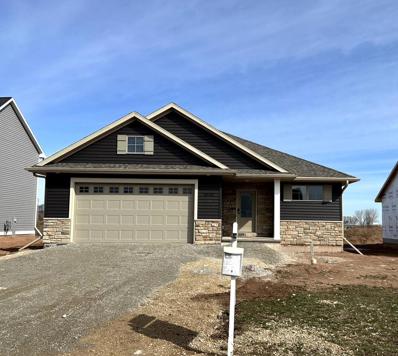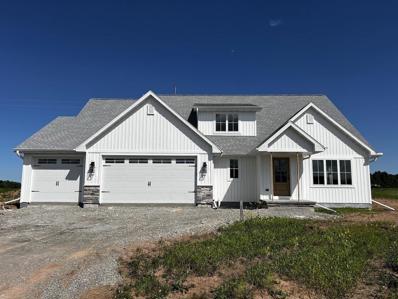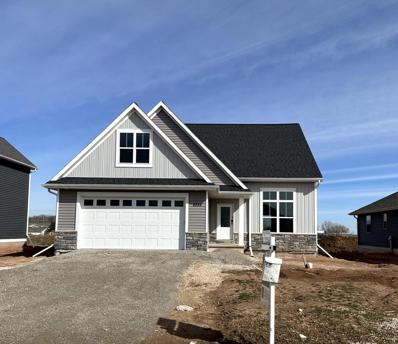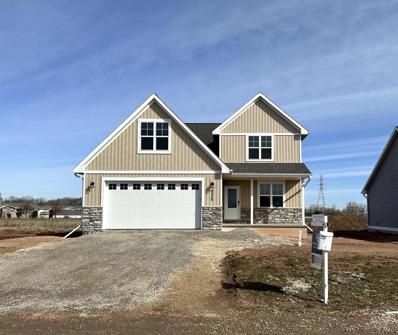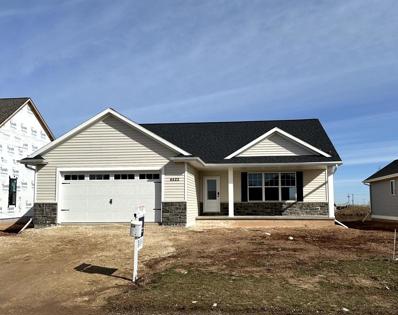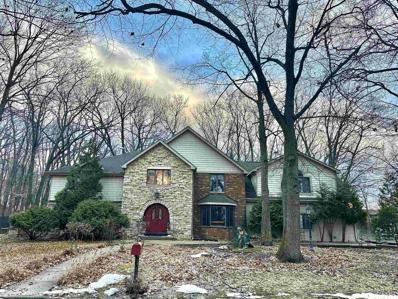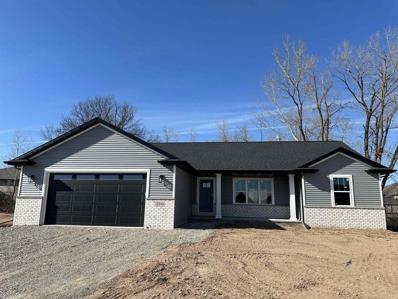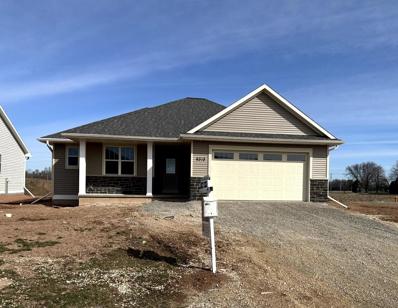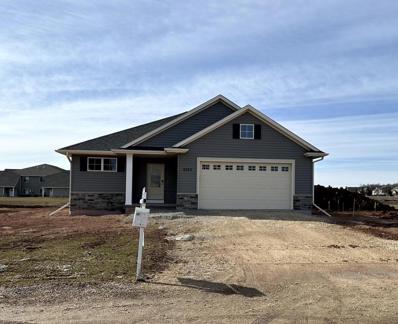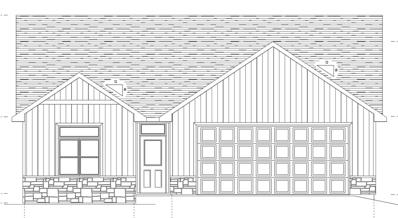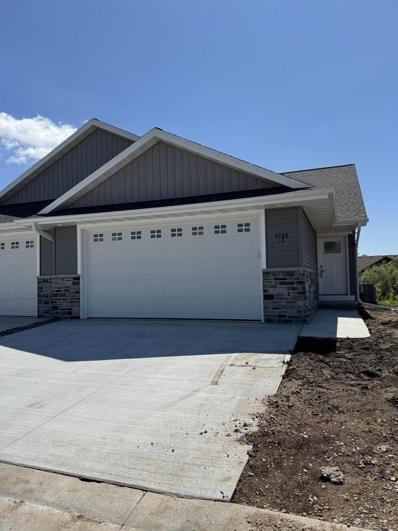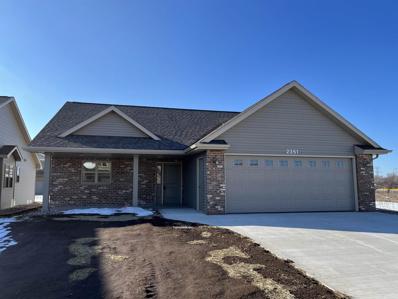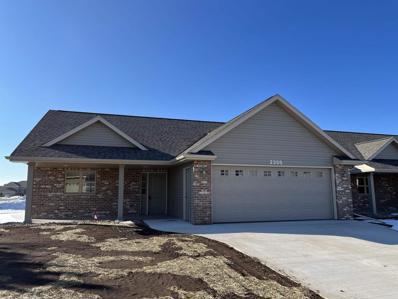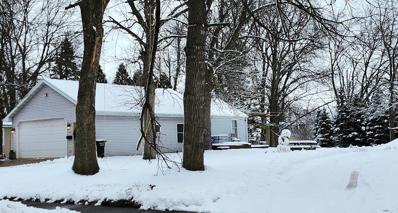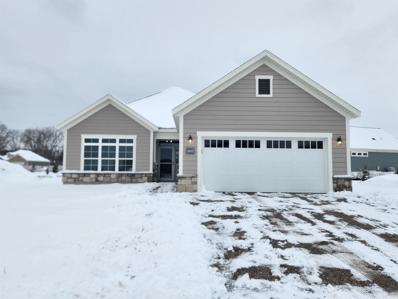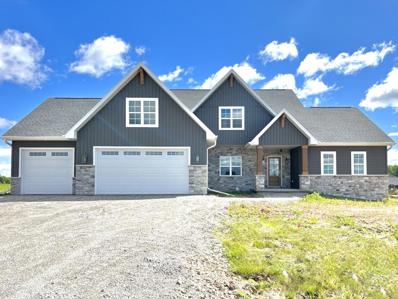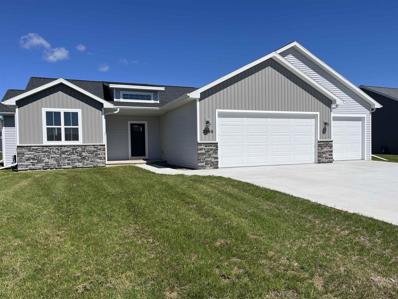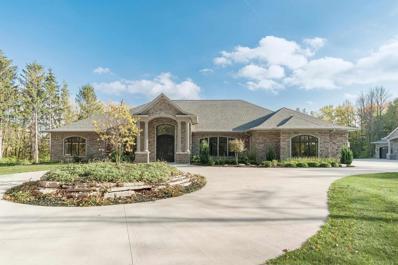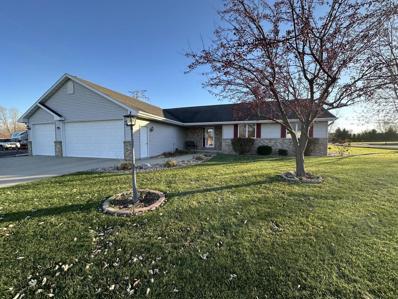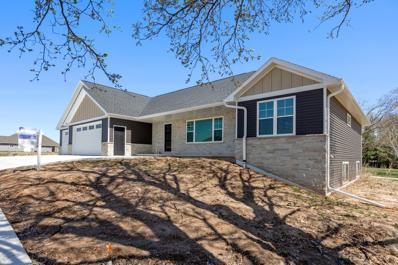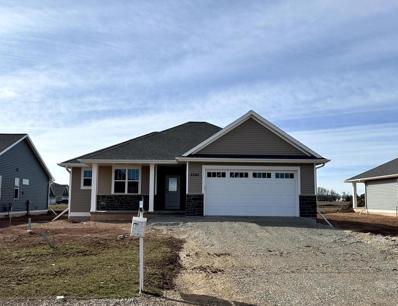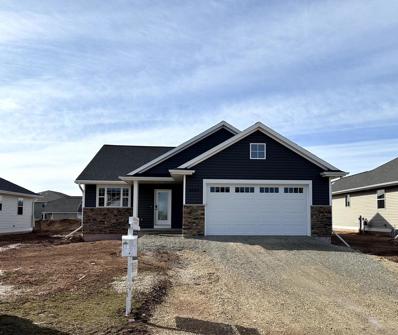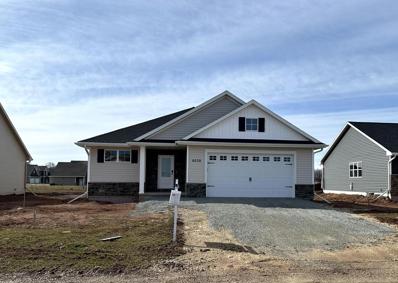Appleton WI Homes for Sale
- Type:
- Single Family
- Sq.Ft.:
- 2,515
- Status:
- Active
- Beds:
- 3
- Lot size:
- 2.27 Acres
- Year built:
- 1972
- Baths:
- 3.00
- MLS#:
- WIREX_RANW50287101
ADDITIONAL INFORMATION
Stunning inside and out! Wooded 2.27+/- acre oasis awaits with the wow factor as soon as you arrive. Gorgeous covered front porch with view of the woods and private pond. Entertain on the patio with firepit and hot tub. Soaring ceilings and natural light flood the home. Updated chef's kitchen with SS appliance package with island and large dining area. Living room features wood stove for those winter nights. Adjacent 3 seasons room has amazing views of the property. Relax in the master suite retreat. Large mudroom, half bath and first floor laundry complete the main level. Head up the open staircase to the loft area which leads to 2 BR's and full bath. Attached 3.5 car garage plus additional shop/garden w/own driveway. Apple & Pear orchard is an added bonus.
- Type:
- Condo
- Sq.Ft.:
- 1,506
- Status:
- Active
- Beds:
- 3
- Year built:
- 2023
- Baths:
- 2.00
- MLS#:
- WIREX_RANW50286954
ADDITIONAL INFORMATION
Bright new Condo with white cabinets and trim, light grey cabinetry under huge eat-in kitchen island w Quartz countertop. Beautiful light fixtures & subway tile backsplash adorn the kitchen w high-end finishes. Refrigerator, Stove, Dishwasher, Microwave, Garbage Disposal included. Open floorplan Kitchen to Living Room has durable and easy to clean Luxury Vinyl Planking. LR opens to the outdoors onto large 14?x14? Trex Deck, big enough for table & chairs. Enjoy the large, landscaped yard and sunsets on your Deck w southern exposure. Primary w attached bath, Quartz countertop, and walk-in closet. Pantry. Laundry w Drop Station, closet and Stacked W/D included! Finished LL, two large bedrooms, family room and full bath. 2 car attached garage. Low Fees $150/mo., snow removal and lawn care.
- Type:
- Single Family
- Sq.Ft.:
- 1,738
- Status:
- Active
- Beds:
- 3
- Lot size:
- 0.2 Acres
- Year built:
- 2024
- Baths:
- 2.00
- MLS#:
- WIREX_RANW50286951
- Subdivision:
- Jewel Box Estates
ADDITIONAL INFORMATION
BUILT BY LEXINGTON HOMES, INC.- LOT 58- 3 bdrm, 2 full bath split bedroom ranch offers over 1700 sqft and a covered patio! Open concept design features a kitchen with granite counters, stained custom cabinets, walk in pantry, and an island with a snack counter overlooks the great room. All bedrooms boast walk in closets. Primary suite offers a private full bath. First floor laundry. Landscaping package is included. ***All offers received after 12:00 pm on Fridays will be addressed by the seller on Monday***
$619,900
N9354 DUSTY DRIVE Appleton, WI 54915
Open House:
Sunday, 6/16 10:00-11:00AM
- Type:
- Single Family
- Sq.Ft.:
- 2,426
- Status:
- Active
- Beds:
- 4
- Lot size:
- 0.52 Acres
- Year built:
- 2024
- Baths:
- 3.00
- MLS#:
- WIREX_RANW50286912
- Subdivision:
- KIMBERLY HEIGHTS
ADDITIONAL INFORMATION
- Type:
- Single Family
- Sq.Ft.:
- 1,935
- Status:
- Active
- Beds:
- 3
- Lot size:
- 0.2 Acres
- Year built:
- 2024
- Baths:
- 3.00
- MLS#:
- WIREX_RANW50286911
- Subdivision:
- Jewel Box Estates
ADDITIONAL INFORMATION
BUILT BY LEXINGTON HOMES, INC.- LOT 57- Plenty of space in this 3 bdrm, 2 1/2 bath with a loft! Open concept design features a kitchen with custom painted cabinets, corner pantry, and an island with a snack counter. Great room features a vaulted ceiling and an electric fireplace with stone surround. All bedrooms boast walk in closets. Primary suite offers a private full bath with dual sinks. First floor laundry. Unfinished space for a future upper 4th bdrm. Walk in closet located near the garage entrance. Landscaping package is included. ***All offers received after 12:00 pm on Fridays will be addressed by the seller on Monday***
Open House:
Saturday, 6/15 12:00-2:00PM
- Type:
- Single Family
- Sq.Ft.:
- 1,809
- Status:
- Active
- Beds:
- 3
- Lot size:
- 0.2 Acres
- Year built:
- 2024
- Baths:
- 3.00
- MLS#:
- WIREX_RANW50286906
- Subdivision:
- Jewel Box Estates
ADDITIONAL INFORMATION
BUILT BY LEXINGTON HOMES, INC.- LOT 56- Street improvements are included!! Plenty of space in this 3 bdrm, 2 1/2 bath, an office/den, and an unfinished bonus room upstairs! Open concept design features a kitchen with custom painted cabinets, corner pantry, and an island with a snack counter. Great room features an electric fireplace with stone surround. All bedrooms boast walk in closets. Primary suite offers a a stepped tray ceiling and a private full bath. Conveniently located second floor laundry. Walk in closet located near the garage entrance. Landscaping package is included. ***All offers received after 12:00 pm on Fridays will be addressed by the seller on Monday***
Open House:
Saturday, 6/15 12:00-2:00PM
- Type:
- Single Family
- Sq.Ft.:
- 1,607
- Status:
- Active
- Beds:
- 3
- Lot size:
- 0.2 Acres
- Year built:
- 2023
- Baths:
- 2.00
- MLS#:
- WIREX_RANW50286865
- Subdivision:
- Jewel Box Estates
ADDITIONAL INFORMATION
BUILT BY LEXINGTON HOMES, INC.- LOT 63- Street improvements are included!! This spacious 3 bdrm, 2 full bath ranch offers over 1600 sqft! Open concept design features LVP flooring, with white painted trim and doors. Kitchen features stained cabinets, corner pantry, and an island with snack counter. Great room with open staircase to the lower level. All bedrooms boast walk in closets. Primary suite offers a private full bath with a walk in shower. First floor laundry. Landscaping package is included. ***All offers received after 12:00 pm on Fridays will be addressed by the seller on Monday***
$595,000
1900 S LEE STREET Appleton, WI 54915
- Type:
- Single Family
- Sq.Ft.:
- 5,030
- Status:
- Active
- Beds:
- 6
- Lot size:
- 0.53 Acres
- Year built:
- 1981
- Baths:
- 7.00
- MLS#:
- WIREX_RANW50286799
ADDITIONAL INFORMATION
Stunning turn-key B&B, residence or both! You must see this unique home! Mahogany handmade doors, etched glass, cherry wood cabinets, amazing stone and brick-work and more! Every bedroom features a whirlpool tub, shower plus many amenities! 7 fireplaces throughout (6 gas & 1 wood in living room), gathering room, formal and regular dining area, chefs kitchen w/large center island, pantry and more! FR overlooks wooded yard and gazebo included! Great location-close to Appleton East! Schedule a showing today!
- Type:
- Single Family
- Sq.Ft.:
- 1,558
- Status:
- Active
- Beds:
- 3
- Lot size:
- 0.23 Acres
- Year built:
- 2023
- Baths:
- 2.00
- MLS#:
- WIREX_RANW50286643
ADDITIONAL INFORMATION
Awesome WILLOW model built by the industry leader VANS REALTY & CONSTRUCTION! Perfect quaint court provides the backdrop for this charming 3 BR 2 BATH ranch with a 2 1/2 car garage. Quaint gas fireplace adorns large living room. Flint-colored cabinets adorn terrific kitchen center with tile backsplash, microwave & dishwasher. Primary BR has a private bath and walk-in closet. Gorgeous Brick & vinyl exterior. Central air, along with "soft close" doors and drawers, complete the picture! Front photo shown is a simulated picture of the model.
Open House:
Saturday, 6/15 12:00-2:00PM
- Type:
- Single Family
- Sq.Ft.:
- 1,639
- Status:
- Active
- Beds:
- 3
- Lot size:
- 0.26 Acres
- Year built:
- 2024
- Baths:
- 2.00
- MLS#:
- WIREX_RANW50286636
- Subdivision:
- Jewel Box Estates
ADDITIONAL INFORMATION
BUILT BY LEXINGTON HOMES, INC.- LOT 64- Street improvements are included!! This spacious 3 bdrm, 2 full bath ranch offers over 1600 sqft! Open concept, split bedroom design features a kitchen with custom stained cabinets, corner pantry, bumped out dinette, and an island with snack counter overlooks the great room with an open staircase to the lower level. All bedrooms boast walk in closets. Primary suite offers a private full bath and a walk in shower. First floor laundry. Landscaping package is included. ***All offers received after 12:00 pm on Fridays will be addressed by the seller on Monday***
- Type:
- Single Family
- Sq.Ft.:
- 1,738
- Status:
- Active
- Beds:
- 3
- Lot size:
- 0.22 Acres
- Year built:
- 2023
- Baths:
- 2.00
- MLS#:
- WIREX_RANW50286588
- Subdivision:
- Jewel Box Estates
ADDITIONAL INFORMATION
BUILT BY LEXINGTON HOMES, INC.- LOT 12- Street improvements are included!! 3 bdrm, 2 full bath split bedroom ranch offers over 1700 sqft and a covered patio! Open concept design features a kitchen with white painted cabinets, walk in pantry, and an island with a snack counter overlooks the great room. All bedrooms boast walk in closets. Primary suite offers a private full bath. First floor laundry. Landscaping package is included. ***All offers received after 12:00 pm on Fridays will be addressed by the seller on Monday***
- Type:
- Condo
- Sq.Ft.:
- 1,664
- Status:
- Active
- Beds:
- 2
- Year built:
- 2024
- Baths:
- 2.00
- MLS#:
- WIREX_RANW50286562
ADDITIONAL INFORMATION
Quality built, free standing condo located in desirable Town of Grand Chute, Casaloma Condo Assoc. Split bedroom, open concept floor plan with lower level egress window & stubbed for 3rd full bath, leaves room to expand. Living room, with gas fireplace opens to dining room & kitchen with center island, walk in pantry, custom cabinetry & granite throughout. Large primary bedroom with spacious walk in closet, dual sinks & walk in shower. Generous second bedroom & full bath. Mud room & laundry room complete main level. Sliding doors lead to covered patio overlooking backyard with pond view. Low condo dues include lawn maintenance & snow removal. Two gorgeous finishing packages are avail, depending on your color preference. Enjoy the peaceful, carefree lifestyle this home has to offer.
- Type:
- Condo
- Sq.Ft.:
- 1,512
- Status:
- Active
- Beds:
- 3
- Year built:
- 2024
- Baths:
- 2.00
- MLS#:
- WIREX_RANW50286511
ADDITIONAL INFORMATION
New construction 3 bedroom, 2 bath Condo. Attached 2 car garage. 1st floor laundry and primary bed/bath with a walk in closet. Open concept kitchen and great room. 2 bedrooms, 1 bath and family room in the lower level. Maintenance free deck on the back of the house. Located across from Buboltz Nature Preserve with walking trails close by.
- Type:
- Condo
- Sq.Ft.:
- 1,526
- Status:
- Active
- Beds:
- 2
- Year built:
- 2023
- Baths:
- 2.00
- MLS#:
- WIREX_RANW50286505
ADDITIONAL INFORMATION
Open concept floor plan, 2 bed 2 bath Condo in Royal Crest Farms. You will find many features throughout including; white painted cabinets and trim throughout, vaulted ceilings, master suite with tray ceiling and walk-in closet, large pantry in kitchen, and a fully finished garage. Also includes a concrete patio for outside entertaining. Increase your living space by finishing the basement, egress windows already installed.
- Type:
- Condo
- Sq.Ft.:
- 1,526
- Status:
- Active
- Beds:
- 2
- Year built:
- 2023
- Baths:
- 2.00
- MLS#:
- WIREX_RANW50286503
ADDITIONAL INFORMATION
Open concept floor plan, 2 bed 2 bath Condo in Royal Crest Farms. You will find many features throughout including; white painted trim throughout, vaulted ceilings, master suite with tray ceiling and walk-in closet, large pantry in kitchen, and a fully finished garage. Also includes a concrete patio for outside entertaining. Increase your living space by finishing the basement, egress windows already installed.
- Type:
- Single Family
- Sq.Ft.:
- 660
- Status:
- Active
- Beds:
- 1
- Lot size:
- 0.25 Acres
- Year built:
- 1953
- Baths:
- 1.00
- MLS#:
- WIREX_RANW50286252
ADDITIONAL INFORMATION
In this nice, quiet area you'll find this one-bedroom home all on one- level with one- bathroom and one- living room and one- office or family room. no central air. A huge heated 3 car attached insulated garage, all on a big, beautiful Appleton North side lot. Access to the approximately 4' crawl space is under the table in the kitchen. no central air. updated wiring. newer concrete driveway. Showings must be scheduled 72 hours before showings
- Type:
- Single Family
- Sq.Ft.:
- 1,691
- Status:
- Active
- Beds:
- 2
- Lot size:
- 0.25 Acres
- Year built:
- 2023
- Baths:
- 2.00
- MLS#:
- WIREX_RANW50285757
- Subdivision:
- Apple Ridge
ADDITIONAL INFORMATION
This home is in Apple Ridge, a HOA community that offers a come and go lifestyle giving you more time to enjoy life. The Camden offers an open floor plan with zero step entry and first floor living. Many features make this home attractive including kitchen island, walk in closets, tile shower, and beautiful 4 season room with views for anytime of the day! This home offers HOA services and amenities that include lawn care, snow removal and clubhouse with fitness room and outdoor heated pool!
Open House:
Saturday, 6/15 11:00-12:00PM
- Type:
- Single Family
- Sq.Ft.:
- 2,905
- Status:
- Active
- Beds:
- 4
- Lot size:
- 1.07 Acres
- Year built:
- 2024
- Baths:
- 3.00
- MLS#:
- WIREX_RANW50285344
ADDITIONAL INFORMATION
Check out the brand new Auburn Estates subdivision in Grand Chute, and our updated Cottonridge floor plan that can accommodate a wide variety of needs. This model includes 4 bedrooms, 2.5 bathrooms, and a 3 car garage. The main floor includes a large primary suite, a sizable office off the front foyer and an extra-large pantry and beverage center in the kitchen. You'll also find a convenient 1st floor laundry and mudroom spaces and an tremendous upstairs loft space off the bedrooms. The home is certified by Focus on Energy, ensuring that your new home will be comfortable, safe, durable, and energy efficient.
Open House:
Sunday, 6/16 11:00-1:00PM
- Type:
- Single Family
- Sq.Ft.:
- 1,924
- Status:
- Active
- Beds:
- 3
- Lot size:
- 0.28 Acres
- Year built:
- 2023
- Baths:
- 2.00
- MLS#:
- WIREX_RANW50284886
- Subdivision:
- EMERALD VALLEY
ADDITIONAL INFORMATION
Inviting design with great style. Clear story window above the front entry adds an abundance of light throughout the open living spaces. Attractive kitchen with a walk-in pantry that has a place for an additional refrigerator or freezer. Primary bed-bath-closet flow directly through to the expansive laundry area. The entry from the garage has lockers, hooks and niche for a bench plus a planning desk and storage cabinetry. Open staircase to the lower level is ready to create more opportunities for the lifestyle you enjoy. Stubbed for a future bath with an egress window providing natural light. The lawn is in so you won't be living in mud.
$2,195,000
6800 N Purdy Parkway Appleton, WI 54913
- Type:
- Single Family
- Sq.Ft.:
- 7,689
- Status:
- Active
- Beds:
- 3
- Lot size:
- 4.89 Acres
- Year built:
- 2019
- Baths:
- 4.00
- MLS#:
- WIREX_RANW50283001
- Subdivision:
- Apple Hill Farms Ii
ADDITIONAL INFORMATION
Nestled in the coveted Apple Hills neighborhood on a sprawling 4.89-acre parcel, this exceptional residence seamlessly blends luxury & natural beauty, offering panoramic views that stretch for miles. Spanning over 7000 square feet of meticulously designed living space, this home is a true masterpiece. Convenience is key, with an elevator providing easy access to all levels. The interior is adorned with exquisite details, including cherry cabinets, a striking copper range hood, unique granite pieces, stunning chandeliers, a steel front door. The lower level features several finished spaces that could easily be transformed into additional bedrooms, an in-law suite, a home gym, or business space, catering to your every need. The second garage adds practicality to this already impressive home.
- Type:
- Single Family
- Sq.Ft.:
- 2,382
- Status:
- Active
- Beds:
- 4
- Lot size:
- 0.74 Acres
- Year built:
- 2001
- Baths:
- 3.00
- MLS#:
- WIREX_RANW50282394
ADDITIONAL INFORMATION
Amazing location for this 4 bedroom, 3 bath ranch. Inside you will find spacious rooms, open concept and finished lower level. The master bedroom offers a walk in closet and full bath with handicap accessible tub. There are 3 entertaining areas - living room has gas fireplace, family room with room for huge TV and the deck overlooking oversized yard. 3 car attached garage for convenience and 4 car detached for extra vehicles, toys or workshop. There is also extra parking campers or large boats. Home is in great location and Kimberly school district. Walls in family room are painted foundation
- Type:
- Single Family
- Sq.Ft.:
- 1,982
- Status:
- Active
- Beds:
- 3
- Lot size:
- 0.26 Acres
- Year built:
- 2022
- Baths:
- 3.00
- MLS#:
- WIREX_RANW50282164
- Subdivision:
- Glacier Ridge
ADDITIONAL INFORMATION
It's love at first sight when you see this stylish, quality 1,982 SF (per blueprints) new build with over-sized 39x43 garage with double-deep 3rd stall. Enjoy exceptional curb appeal thanks in part to the stone front & covered porch. Enter to perfectly blended modern, industrial & rustic styles accented w/ matte black hardware, fixtures, & cabinetry. Kitchen features granite tops, tile backsplash, stainless steel hood, large island filled w/deep drawers, & massive walk-in pantry loaded w/ shelving & countertops. Lower level w/2 at-grade windows & stairs to the garage.
Open House:
Saturday, 6/15 12:00-2:00PM
- Type:
- Single Family
- Sq.Ft.:
- 1,639
- Status:
- Active
- Beds:
- 3
- Lot size:
- 0.22 Acres
- Year built:
- 2023
- Baths:
- 2.00
- MLS#:
- WIREX_RANW50282049
- Subdivision:
- Jewel Box Estates
ADDITIONAL INFORMATION
BUILT BY LEXINGTON HOMES, INC.- LOT 11- Street improvements are included!! This spacious 3 bdrm, 2 full bath ranch offers over 1600 sqft! Open concept, split bedroom design features a kitchen with white painted cabinets, corner pantry, bumped out dinette, and an island with snack counter overlooks the great room with an open staircase to the lower level. All bedrooms boast walk in closets. Primary suite offers a private full bath and a walk in shower. First floor laundry. Landscaping package is included. ***All offers received after 12:00 pm on Fridays will be addressed by the seller on Monday***
- Type:
- Single Family
- Sq.Ft.:
- 1,613
- Status:
- Active
- Beds:
- 3
- Lot size:
- 0.21 Acres
- Year built:
- 2023
- Baths:
- 2.00
- MLS#:
- WIREX_RANW50282044
- Subdivision:
- Jewel Box Estates
ADDITIONAL INFORMATION
BUILT BY LEXINGTON HOMES, INC.- LOT 10- Street improvements are included!! 3 bdrm, 2 full bath ranch offers over 1600 sqft! Open concept design features a kitchen with white painted cabinets, corner pantry, and a snack counter overlooks the dinette and great room with an electric fireplace and a staircase to the lower level. All bedrooms boast walk in closets. Primary suite offers a private full bath and a walk in tile shower. First floor laundry. Landscaping package is included. ***All offers received after 12:00 pm on Fridays will be addressed by the seller on Monday***
- Type:
- Single Family
- Sq.Ft.:
- 1,738
- Status:
- Active
- Beds:
- 3
- Lot size:
- 0.21 Acres
- Year built:
- 2023
- Baths:
- 2.00
- MLS#:
- WIREX_RANW50281885
- Subdivision:
- Jewel Box Estates
ADDITIONAL INFORMATION
BUILT BY LEXINGTON HOMES, INC.- LOT 9- Street improvements are included!! 3 bdrm, 2 full bath split bedroom ranch offers over 1700 sqft and a covered patio! Open concept design features a kitchen with white painted cabinets, walk in pantry, and an island with a snack counter overlooks the great room. All bedrooms boast walk in closets. Primary suite offers a private full bath. First floor laundry. Landscaping package is included. ***All offers received after 12:00 pm on Fridays will be addressed by the seller on Monday***
| Information is supplied by seller and other third parties and has not been verified. This IDX information is provided exclusively for consumers personal, non-commercial use and may not be used for any purpose other than to identify perspective properties consumers may be interested in purchasing. Copyright 2024 - Wisconsin Real Estate Exchange. All Rights Reserved Information is deemed reliable but is not guaranteed |
Appleton Real Estate
The median home value in Appleton, WI is $301,000. This is higher than the county median home value of $179,000. The national median home value is $219,700. The average price of homes sold in Appleton, WI is $301,000. Approximately 62.92% of Appleton homes are owned, compared to 32.86% rented, while 4.22% are vacant. Appleton real estate listings include condos, townhomes, and single family homes for sale. Commercial properties are also available. If you see a property you’re interested in, contact a Appleton real estate agent to arrange a tour today!
Appleton, Wisconsin has a population of 73,832. Appleton is more family-centric than the surrounding county with 34.82% of the households containing married families with children. The county average for households married with children is 33.98%.
The median household income in Appleton, Wisconsin is $55,817. The median household income for the surrounding county is $61,523 compared to the national median of $57,652. The median age of people living in Appleton is 35.5 years.
Appleton Weather
The average high temperature in July is 81.2 degrees, with an average low temperature in January of 10 degrees. The average rainfall is approximately 31.1 inches per year, with 44.2 inches of snow per year.
