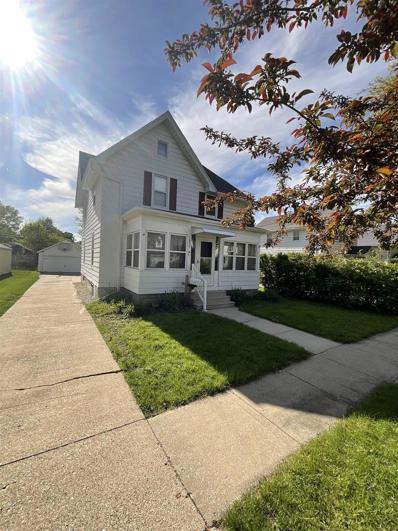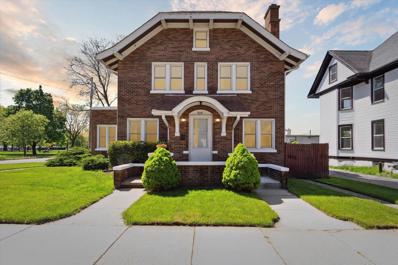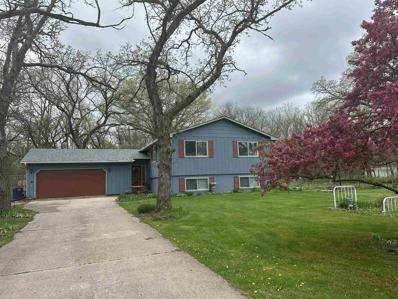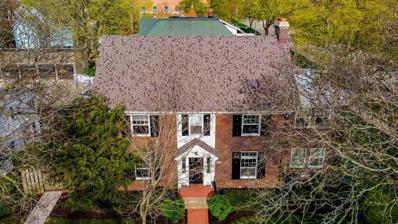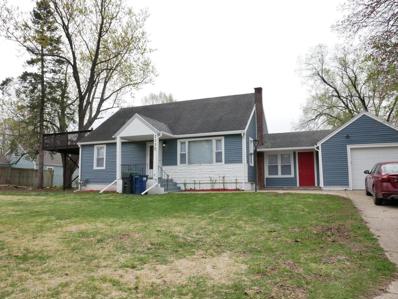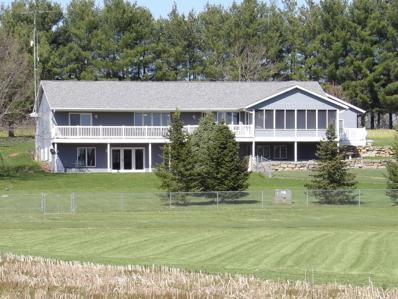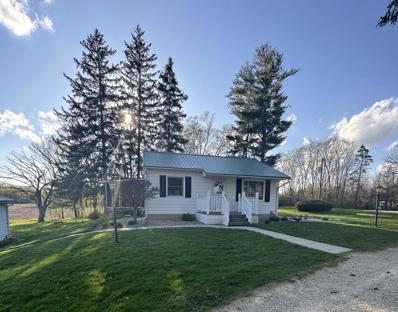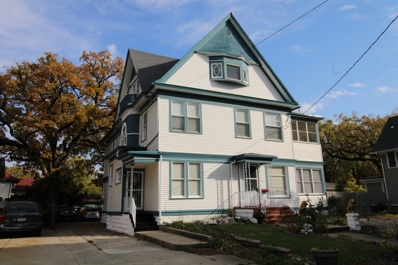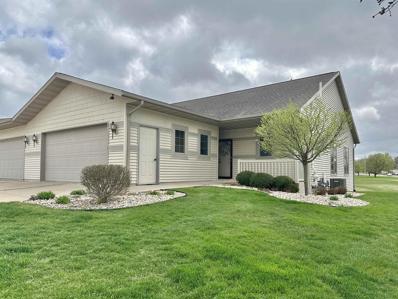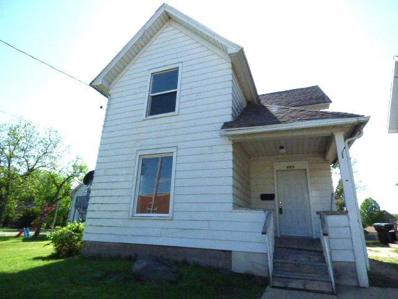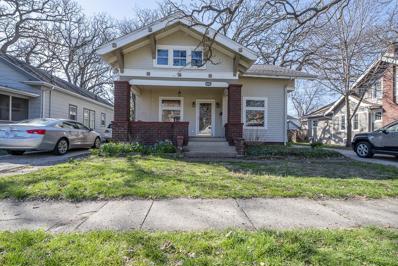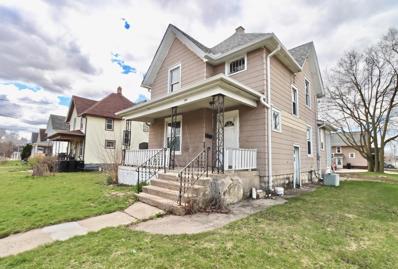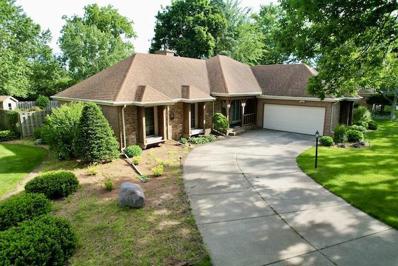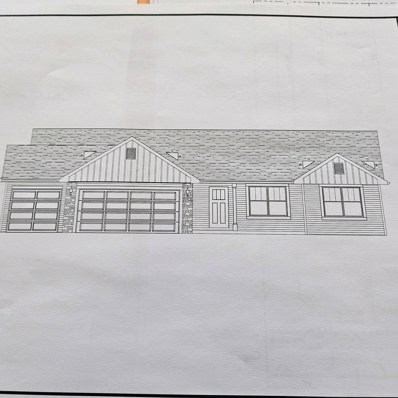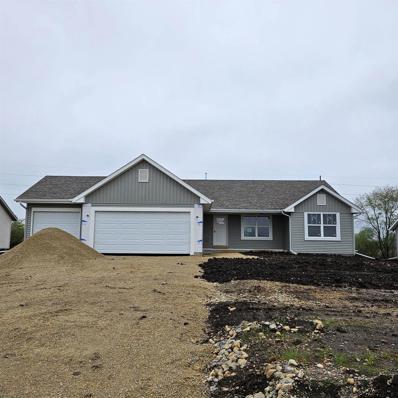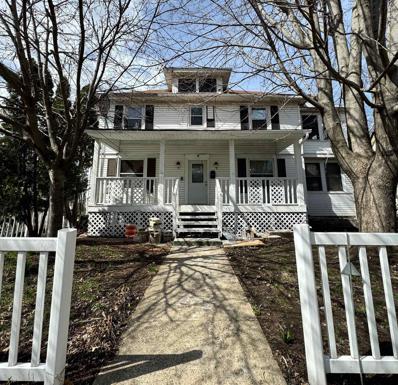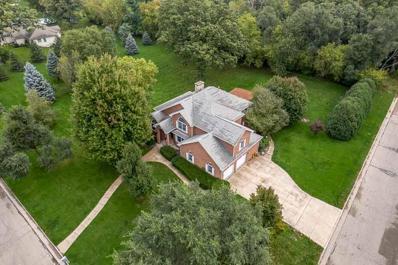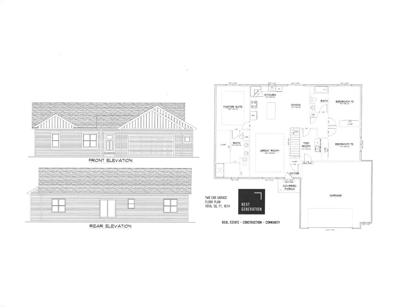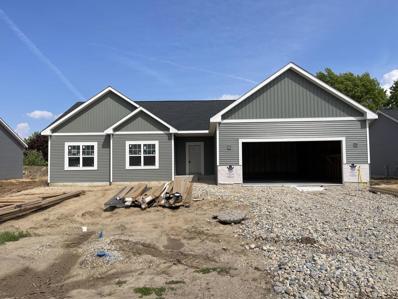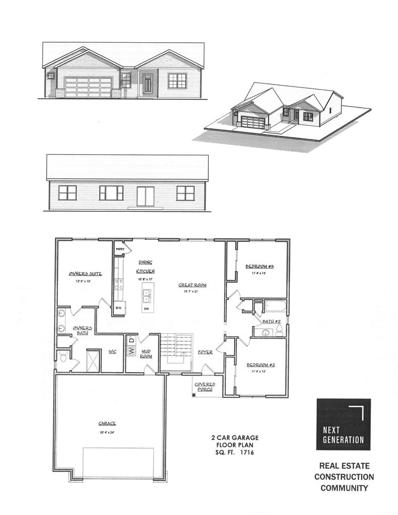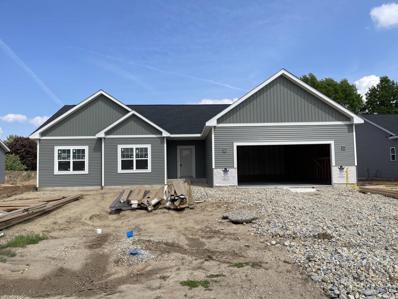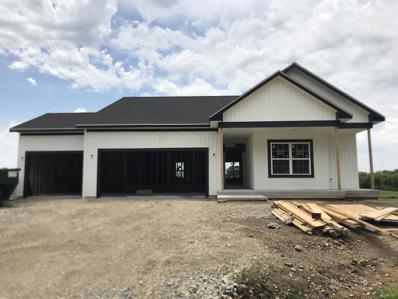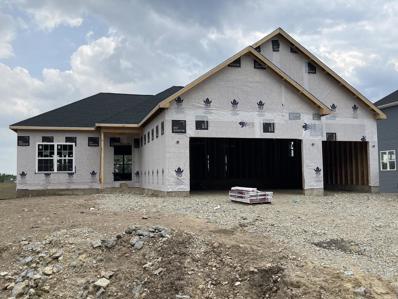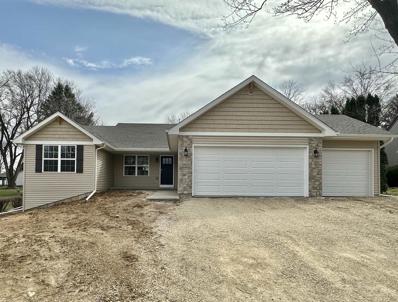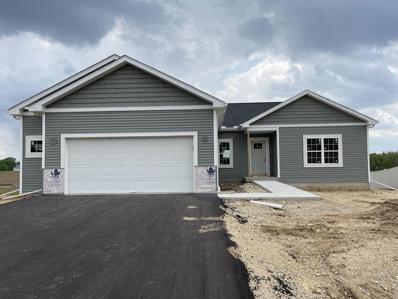Beloit WI Homes for Sale
$195,000
1232 9TH Street Beloit, WI 53511
- Type:
- Single Family
- Sq.Ft.:
- 1,456
- Status:
- Active
- Beds:
- 3
- Lot size:
- 0.14 Acres
- Year built:
- 1920
- Baths:
- 1.50
- MLS#:
- WIREX_SCW1976408
ADDITIONAL INFORMATION
Enjoy the proximity to the golf course and Municipal Swimming Pool. Stainless Steel appliances and new floors adorn the upper full bath, adding a touch of elegance.Newer Paint in the upper as well as main area. Bonus room could be used as a 4th bedroom. Laundry area and shower, complimented by a finished rec area. Walk out to the beautiful deck and fenced in yard. Step outside to enjoy the enchanting backyard deck. Fenced in yard, attached two-car garage long driveway provides ample parking and storage space. Many updates. Home has two central air units. One for each floor of the property. Please give 24 hour notice, home is occupied. *NO SHOWINGS UNTIL WED 05/08/2024* Seller is also, completing repair list work will be completed prior to closing. NO SHOWINGS UNTIL WED MAY 08,2024
$235,000
924 E Grand Avenue Beloit, WI 53511
- Type:
- Single Family
- Sq.Ft.:
- 2,160
- Status:
- Active
- Beds:
- 4
- Lot size:
- 0.09 Acres
- Year built:
- 1920
- Baths:
- 2.50
- MLS#:
- WIREX_SCW1976255
- Subdivision:
- 104-South Central Neighborhood
ADDITIONAL INFORMATION
Really a beautiful all brick home within walking distance to Downtown Beloit. Huge living and formal dining room with sunroom overlooking Rhodes Arboretum. Barrel vaulted entrance. 4 large bedrooms with open hallway. Tons of storage throughout. Lower-level finish rec room (needs carpet or flooring) with bar and full bath. Walk-up attic could be finished for more space. One block from Horace White Park. Three blocks from Beloit College and easy access to I-90. Freshly painted, clean and neat! Ready for you to move right in and enjoy! Zone C-1 so could be used for residential and/or business purposes. Fenced dog run or future private garden area.
- Type:
- Single Family
- Sq.Ft.:
- 2,180
- Status:
- Active
- Beds:
- 4
- Lot size:
- 1.01 Acres
- Year built:
- 1978
- Baths:
- 2.00
- MLS#:
- WIREX_SCW1976046
ADDITIONAL INFORMATION
Turner Schools! Peaceful wooded setting, nestled in a small rural subdivision. 4 bedroom,2 bath,1 owner country home w/great entertaining space indoors & out. Spacious open feel letting the outdoors in on the main level with 2 sets of patio doors. The lower level boasts a large custom built bar, a cozy space to enjoy a crackling fire on a chilly evening. Perennials/bulbs & the gorgeous flowering tree among other mature trees welcome you. Great space for pets in the fenced backyard & a nice garden area too. Sit by the campfire or enjoy coffee on your back deck, overlooking the wooded area. 2 storage sheds,1 attached,1 detached. NEW FURNACE/AC-2024, ROOF-2022, PAINT-INSIDE 2024,OUTSIDE 2023. Includes the additional Parcel Number 004 048038. Taxes reflect total amount for both parcels.
$395,000
609 College Street Beloit, WI 53511
- Type:
- Single Family
- Sq.Ft.:
- 3,170
- Status:
- Active
- Beds:
- 4
- Lot size:
- 0.23 Acres
- Year built:
- 1922
- Baths:
- 2.50
- MLS#:
- WIREX_SCW1975722
ADDITIONAL INFORMATION
Beautiful Home in a Prime Location: Don't miss this opportunity to own your dream house. Are you looking for a spacious, comfortable, and elegant home in a desirable neighborhood? Look no further than this stunning property that offers four-five bedrooms, three bathrooms, a large living room, formal dining room, extra-large patio, primary bedroom with full bath, office, and sun porch. This home awaits the perfect buyer with a flair for making a house a home. This home is located in a prime area, close to college, parks, shops, Restaurants, downtown and public transportation. You will enjoy the convenience of living in a friendly and well-maintained community.
- Type:
- Single Family
- Sq.Ft.:
- 1,236
- Status:
- Active
- Beds:
- 3
- Lot size:
- 0.37 Acres
- Year built:
- 1948
- Baths:
- 1.00
- MLS#:
- WIREX_METRO1872600
ADDITIONAL INFORMATION
Come take a look at this extensively rehabbed & refurbished move-in ready property. The inside & outside have been completely remodeled as well as the two decks. New light fixtures, paint & plank floors have been installed. Included with the home purchase is a one year home warranty, guaranteeing peace of mind ($600 value). Home is being sold As-Is.
- Type:
- Single Family
- Sq.Ft.:
- 3,289
- Status:
- Active
- Beds:
- 4
- Lot size:
- 7.5 Acres
- Year built:
- 1995
- Baths:
- 3.50
- MLS#:
- WIREX_METRO1872273
ADDITIONAL INFORMATION
Close enough to amenities with all the country living you need on this 7.5 acre hobby farm in the township of Newark. The property boasts all hardwood floor on main level with 4 beds and 3.5 baths. Bring your four legged friends and relax outside on the screened in porch or back porch worry free as a they roam the over 1 acre chain linked fence.Four outbuildings (40x70, 40x70, 26x32, 29x48) give you plenty of space for all of your toys and/or animals. A new 14' door allows even the biggest vehicles to be parked under cover of one of the 40x70.Live steps away from your retail business store with more than enough indoor/outdoor storage for any and all of your business' needs.
- Type:
- Single Family
- Sq.Ft.:
- 1,688
- Status:
- Active
- Beds:
- 3
- Lot size:
- 1.35 Acres
- Year built:
- 1950
- Baths:
- 1.00
- MLS#:
- WIREX_SCW1975438
ADDITIONAL INFORMATION
Country property that is well cared for and updated! All newer plumbing, metal roof, newer furnace and central air, newer water heater, softener and well pump too. Large family room for all of your entertaining needs. Enjoy your summer evenings in the screen porch/deck.
$469,000
643 Park Avenue Beloit, WI 53511
- Type:
- Single Family
- Sq.Ft.:
- 4,416
- Status:
- Active
- Beds:
- 8
- Lot size:
- 0.24 Acres
- Year built:
- 1890
- Baths:
- 4.00
- MLS#:
- 12034181
ADDITIONAL INFORMATION
Beautiful 3 story Victorian Home with Elevator. Perfect for live-in and airbnb use or extended family. All appliances on each floor stay. Screened 3 season porch. Many updates listed on amenities list in documents. 3 Car garage, Elec or wood fireplace, Chandeliers, wood floors throughout. Even has a walk up attic which makes it 4 stories high. This is a must see house in order to appreciate all it has to offer. Buyers must have POF or PAL before seeing property. All measurements are only estimated. Sold as is.
- Type:
- Condo
- Sq.Ft.:
- 2,000
- Status:
- Active
- Beds:
- 2
- Year built:
- 2005
- Baths:
- 2.50
- MLS#:
- WIREX_SCW1975158
ADDITIONAL INFORMATION
Step into this modern condo! Enjoy an easy, step-free entry into the open-concept living space with a breakfast bar and sleek counters. The main floor includes a half bath and laundry room for convenience. The attractive and large Primary suite has a double sink solid surface counter, plenty of cupboards and a nice size walk in closet. Below, find a cozy family room with lots of natural light, a bedroom with walk-in closet, and extra storage. Walk out basement to enjoy the out of doors on patio. Oversized2 car attached garage walks into a ample drop zone. Condo fees covering lawn care, snow removal, and insurance, maintenance is hassle-free. Ready to call this place home? Let's schedule a tour! Updates include: AC 2018, water heater 2016, washer/dryer 2023, and water softener 2023.
$129,900
614 8th Street Beloit, WI 53511
- Type:
- Single Family
- Sq.Ft.:
- 1,078
- Status:
- Active
- Beds:
- 3
- Lot size:
- 0.13 Acres
- Year built:
- 1910
- Baths:
- 1.00
- MLS#:
- WIREX_SCW1975124
ADDITIONAL INFORMATION
TWO STORY THREE BEDROOM WITH MANY UPDATES INCLUDING: INTERIOR PAINTING; FLOORING; BATHROOM. FIRST FLOOR PRIMARY BEDROOM. ALL THREE BEDROOMS ARE LARGE. REAR THREE SEASON PORCH.
- Type:
- Single Family
- Sq.Ft.:
- 1,722
- Status:
- Active
- Beds:
- 4
- Lot size:
- 0.15 Acres
- Year built:
- 1918
- Baths:
- 2.00
- MLS#:
- WIREX_SCW1975047
ADDITIONAL INFORMATION
Craftsman Gem Filled with Light! This stunning 4-bed, 2-bath home (1,772 sq ft) boasts a welcoming front porch & gleaming hardwood floors throughout. Unwind by the woodburning fireplace or relax in the main suite's private living room. The luxurious bathroom features a jetted tub & vaulted ceilings. Skylights & abundant windows create a bright & airy atmosphere. Perfect for entertaining, this charmer offers a cozy retreat. Move-in ready & waiting for you! Schedule a showing today!
- Type:
- Single Family
- Sq.Ft.:
- 1,472
- Status:
- Active
- Beds:
- 3
- Lot size:
- 0.21 Acres
- Year built:
- 1903
- Baths:
- 2.00
- MLS#:
- WIREX_SCW1974355
ADDITIONAL INFORMATION
This property offers the potential to fulfill your dreams, whether it be as your ideal home or a lucrative investment opportunity. On the main floor, you'll discover a bedroom and a full bathroom, along with the inviting spaces of the living room, dining area, and kitchen. Access to the basement is conveniently located inside the house. Upstairs, two additional bedrooms, another full bathroom, and a second kitchen awaits. With a versatile layout, the upper level kitchen could easily be transformed into an extra bedroom if desired. This house boasts ample space to accommodate all your needs and desires. While it may require some TLC, the possibilities for this property are boundless.
- Type:
- Single Family
- Sq.Ft.:
- 2,604
- Status:
- Active
- Beds:
- 3
- Lot size:
- 0.49 Acres
- Year built:
- 1969
- Baths:
- 2.00
- MLS#:
- WIREX_SCW1974080
ADDITIONAL INFORMATION
Summer is here and your personal oasis awaits. Enjoy the Inground Pool, composite decking and beautiful landscaping that surrounds you. Inside you will find updated kitchen with SS appliances, custom cabinets and granite counter tops, family room with gas fireplace, dining room, living room, 3 bedrooms with primary bedroom suite.. The basement is finished and offers not only a Rec Room, but a work shop and office and laundry. Amenities list in documents. Rm measurements are only estimated. Siding is polymer molded shake siding cedar impressions and is maintenance free. Pool table included. Elite Home warranty included.
$337,550
3320 Bartells Drive Beloit, WI 53511
- Type:
- Single Family
- Sq.Ft.:
- n/a
- Status:
- Active
- Beds:
- 3
- Lot size:
- 0.25 Acres
- Baths:
- 2.00
- MLS#:
- 202401298
ADDITIONAL INFORMATION
NEW COMMUNITY - BLACKHAWK RESERVE IN THE TOWN OF BELOIT! SPLIT BEDROOM GREAT ROOM RANCH WITH FRONT PORCH. DINE IN KITCHEN ISLAND WITH BREAKFAST BAR, WALK IN PANTRY, RANGE DISHWASHER AND MICROWAVE. FULL BASEMENT, BLACKTOP DRIVE, SODDED YARD AGENT OWNED
$337,550
3320 Bartells Drive Beloit, WI 53511
- Type:
- Single Family
- Sq.Ft.:
- 1,789
- Status:
- Active
- Beds:
- 3
- Lot size:
- 0.25 Acres
- Year built:
- 2024
- Baths:
- 2.00
- MLS#:
- WIREX_SCW1973549
- Subdivision:
- Blackhawk Reserve
ADDITIONAL INFORMATION
COMPLETION SEPTEMBER 2024 - NEW COMMUNITY - BLACKHAWK RESERVE IN THE TOWN OF BELOIT! SPLIT BEDROOM GREAT ROOM RANCH WITH FRONT PORCH. DINE IN KITCHEN ISLAND WITH BREAKFAST BAR, WALK IN PANTRY, RANGE DISHWASHER AND MICROWAVE. FULL BASEMENT, BLACKTOP DRIVE, SODDED YARD LOT 3 BHR
$145,900
1250 Central Avenue Beloit, WI 53511
- Type:
- Single Family
- Sq.Ft.:
- 1,536
- Status:
- Active
- Beds:
- 4
- Lot size:
- 0.14 Acres
- Year built:
- 1917
- Baths:
- 2.00
- MLS#:
- WIREX_SCW1973451
ADDITIONAL INFORMATION
Nestled in the historic City of Beloit, Wisconsin you will find this two-story, 4 bedroom, two bathroom home. A cozy fireplace in the living room creates a warm and inviting atmosphere for gatherings with family and friends. The large front porch is perfect for enjoying the serene surroundings of your neighborhood. Come check out this conveniently located classic! Some measurements are estimated, buyer to verify if important.
$549,000
2601 Sarah Lane Beloit, WI 53511
- Type:
- Single Family
- Sq.Ft.:
- 3,556
- Status:
- Active
- Beds:
- 3
- Lot size:
- 0.55 Acres
- Year built:
- 2003
- Baths:
- 3.50
- MLS#:
- WIREX_SCW1973034
ADDITIONAL INFORMATION
Beautiful all brick home with tons of privacy and 1.5 acres in the city. Property is located in the city of Beloit but is in the Turner school district. Open concept. 3 Bedroom, 3 baths, library on upper floor (could be 4th bedroom). Cherry wood floors, 2 gas fireplaces, large lower level family room to fit any additional needs, exrta large 2+ car garage. All offers would be subject to seller being able to sell both adjacent lots prior to the close of this property.
$309,900
2701 Kadlec Drive Beloit, WI 53511
- Type:
- Single Family
- Sq.Ft.:
- 1,674
- Status:
- Active
- Beds:
- 3
- Lot size:
- 0.3 Acres
- Year built:
- 2024
- Baths:
- 2.00
- MLS#:
- WIREX_SCW1972947
- Subdivision:
- Elmwood Commons
ADDITIONAL INFORMATION
Estimated Completion Date June, 2024...Introducing a new "Flex" series design by Next Generation Construction! Quality New Build in the newly developed Elmwood Commons subdivision! Beautiful Split bedroom ranch w/ Large great room, Tray ceiling plus White doors & Trim throughout! Spacious Eat-in kitchen w/ Separate dining area, Center island, Quartz counters, Corner Pantry & Stainless appliances! Primary suite w/ Tray ceiling, Walk-in closet, Private bath, Double vanity & Walk-in shower! First floor laundry/ Mudroom! Lower level is Studded, Insulated & Stubbed-in for future bath plus Egress window for 4th bedroom. Oversized 2 car attached garage! Elmwood Commons conveniently located on Beloit's NE side! Price includes fully sodded lawn...Lot #6EC
$319,900
2707 Kadlec Drive Beloit, WI 53511
- Type:
- Single Family
- Sq.Ft.:
- 1,723
- Status:
- Active
- Beds:
- 3
- Lot size:
- 0.3 Acres
- Year built:
- 2024
- Baths:
- 2.00
- MLS#:
- WIREX_SCW1972944
- Subdivision:
- Elmwood Commons
ADDITIONAL INFORMATION
Estimated Completion Date June, 2024...Introducing a new "Flex" series design by Next Generation Construction! Quality New Build in the newly developed Elmwood Commons subdivision! Beautiful Split bedroom ranch w/ Over 1,700 Sq. Ft. of main level living area! Open concept, Spacious Living room w/ Tray Ceiling plus White doors & Trim throughout! Nice Eat-in kitchen w/ Separate dining area, Center island, Quartz counters & Stainless appliances! Primary suite w/ Walk-in closet, Private bath Double vanity & Walk-in shower. Main floor laundry/Mudroom! Lower level is Studded, Insulated & Roughed-in for future bath plus Egress window for future 4th bedroom. Sodded yard included...Elmwood Commons conveniently located on Beloit's NE side. Lot #5 EC
$319,900
2661 Kadlec Drive Beloit, WI 53511
- Type:
- Single Family
- Sq.Ft.:
- 1,716
- Status:
- Active
- Beds:
- 3
- Lot size:
- 0.3 Acres
- Year built:
- 2024
- Baths:
- 2.00
- MLS#:
- WIREX_SCW1972941
- Subdivision:
- Elmwood Commons
ADDITIONAL INFORMATION
Estimated Completion Date June, 2024...Introducing a new "Flex" series design by Next Generation Construction! Quality New Build in the newly developed Elmwood Commons subdivision! Beautiful Split bedroom ranch w/ Over 1,700 Sq. Ft. of main level living area! Open concept, Spacious Living room w/ Tray Ceiling plus White doors & Trim throughout! Nice Eat-in kitchen w/ Separate dining area, Center island, Quartz counters & Stainless appliances! Primary suite w/ Walk-in closet, Private bath Double vanity & Walk-in shower. Main floor laundry/Mudroom! Lower level is Studded, Insulated & Roughed-in for future bath plus Egress window for future 4th bedroom. Oversized 2-car attached garage! Sodded yard included...Elmwood Commons conveniently located on Beloit's NE side. Lot #8 EC
$309,900
2679 Kadlec Drive Beloit, WI 53511
- Type:
- Single Family
- Sq.Ft.:
- 1,597
- Status:
- Active
- Beds:
- 3
- Lot size:
- 0.3 Acres
- Year built:
- 2024
- Baths:
- 2.00
- MLS#:
- WIREX_SCW1972933
- Subdivision:
- Elmwood Commons
ADDITIONAL INFORMATION
Estimated Completion Date June, 2024...Introducing a new "Flex" series design by Next Generation Construction! Quality New Build in the newly developed Elmwood Commons subdivision! Beautiful 3-bedroom, 2-bath ranch w/ Large great room, Tray ceiling plus White doors & Trim throughout! Spacious Eat-in kitchen w/ Separate dining area, Center island, Quartz counters, Large Corner Pantry & Stainless appliances! Primary suite w/ Walk-in closet, Private bath, Double vanity & Walk-in shower! First floor laundry/ Mudroom! Lower level is Studded, Insulated & Stubbed-in for future bath plus Egress window for 4th bedroom. Oversized 2 car attached garage! Elmwood Commons conveniently located on Beloit's NE side! Price includes fully sodded lawn...Lot #7 EC
$359,900
628 Kelsey Road Beloit, WI 53511
- Type:
- Single Family
- Sq.Ft.:
- 1,628
- Status:
- Active
- Beds:
- 3
- Lot size:
- 0.3 Acres
- Year built:
- 2024
- Baths:
- 2.00
- MLS#:
- WIREX_SCW1972930
- Subdivision:
- RIVERSTONE
ADDITIONAL INFORMATION
Estimated Completion Date July, 2024...Welcome to RIVERSTONE!!! Quality New Build by Next Generation Construction in the newly developed RIVERSTONE subdivision! Beautiful Split bedroom ranch w/ Fully Exposed Walk-out Lower Level! Open concept, Large Great room w/ Corner Stone Fireplace plus White doors & Trim throughout. Spacious Eat-in kitchen w/ Corner Pantry, Center island, Quartz counters & Stainless appliances! Primary suite w/ Walk-in closet, Private bath, Double vanity & Walk-in shower! Main floor laundry/Mudroom! Exposed Walk-out Lower level is Studded, Insulated & Roughed-in for future bath & Potential 4th bedroom or Rec room. Nice 3-car attached garage! Treated wood Deck & Sodded yard included! Great curb appeal & Location w/ Turner Schools!!! Lot #12 RIVERSTONE
$369,900
634 Kelsey Road Beloit, WI 53511
- Type:
- Single Family
- Sq.Ft.:
- 1,718
- Status:
- Active
- Beds:
- 3
- Lot size:
- 0.3 Acres
- Year built:
- 2024
- Baths:
- 2.00
- MLS#:
- WIREX_SCW1972929
- Subdivision:
- Riverstone
ADDITIONAL INFORMATION
Estimated Completion Date July, 2024...Welcome to RIVERSTONE!!! Quality New Build by Next Generation Construction in the newly developed RIVERSTONE subdivision! Beautiful Split bedroom ranch w/ Walk-out Lower Level! Open concept, Large Great room w/ Stone Fireplace plus White doors & Trim throughout! Spacious Eat-in kitchen w/ Center island, Quartz counters, Pantry, Breakfast nook & Stainless appliances. Primary suite w/ Walk-in closet, Private bath, Double vanity & Walk-in shower. Main floor laundry/Mudroom! Exposed walk-out lower level is Studded, Insulated & Roughed-in for 3rd bath & Potential 4th bedroom. Nice 3-car attached garage! Treated wood deck & Sodded yard included! Great curb appeal & Location w/ Turner schools!!! Lot #11 RIVERSTONE
$330,000
818 Club Lane Beloit, WI 53511
- Type:
- Single Family
- Sq.Ft.:
- 1,552
- Status:
- Active
- Beds:
- 3
- Lot size:
- 0.37 Acres
- Year built:
- 2024
- Baths:
- 2.00
- MLS#:
- WIREX_SCW1972894
- Subdivision:
- Longview Addition
ADDITIONAL INFORMATION
UNDER CONSTRUCTION. Approx completion date September 2024. You will enjoy life sitting on your covered front porch overlooking the manicured golf course! On a Large yard, this exceptional 3-bedroom 2 bath home over 1550 sq ft, open floor plan with split bedroom design! Walking pantry, Laundry room, Cathedral ceiling in living room, breakfast bar in spacious kitchen. Primary bedroom has double sink vanity, walk in shower and walk in closet. The basement includes an egress window and plumbed for the 3rd bathroom. Perfect for a rec room and additional bedrooms. Home has Attractive brick accent with Attached 3 car garage. Municipal sewer, well water Club Lane Located between 814 and 820 Club Lane --
$344,900
646 Kelsey Road Beloit, WI 53511
- Type:
- Single Family
- Sq.Ft.:
- 1,723
- Status:
- Active
- Beds:
- 3
- Lot size:
- 0.3 Acres
- Year built:
- 2024
- Baths:
- 2.00
- MLS#:
- WIREX_SCW1972297
- Subdivision:
- Riverstone
ADDITIONAL INFORMATION
Quality & Affordability! New Split Bedroom, Full Walk-out "Flex Series Ranch" by Next Generation Construction! Located in the newly developed RIVERSTONE subdivision this beautiful new 3-bed, 2-bath home will be ready for Summer! Open concept w/ White doors & Trim throughout. Large Great room w/ Tray ceiling! Nice Eat-in kitchen w/ Center island, Corner Pantry, Quartz counters, Stainless appliances & Soft close cabinetry. Primary suite w/ Walk-in closet, Double vanity & Walk-in shower! Convenient 1st floor laundry/Mudroom from oversized 2-car attached garage. Full Walk-out Lower Level is Studded, Insulated & Stubbed-in for future bath! Fully sodded yard & Treated wood deck included. Turner Schools!!! Lot #9 RIVERSTONE
| Information is supplied by seller and other third parties and has not been verified. This IDX information is provided exclusively for consumers personal, non-commercial use and may not be used for any purpose other than to identify perspective properties consumers may be interested in purchasing. Copyright 2024 - Wisconsin Real Estate Exchange. All Rights Reserved Information is deemed reliable but is not guaranteed |


© 2024 Midwest Real Estate Data LLC. All rights reserved. Listings courtesy of MRED MLS as distributed by MLS GRID, based on information submitted to the MLS GRID as of {{last updated}}.. All data is obtained from various sources and may not have been verified by broker or MLS GRID. Supplied Open House Information is subject to change without notice. All information should be independently reviewed and verified for accuracy. Properties may or may not be listed by the office/agent presenting the information. The Digital Millennium Copyright Act of 1998, 17 U.S.C. § 512 (the “DMCA”) provides recourse for copyright owners who believe that material appearing on the Internet infringes their rights under U.S. copyright law. If you believe in good faith that any content or material made available in connection with our website or services infringes your copyright, you (or your agent) may send us a notice requesting that the content or material be removed, or access to it blocked. Notices must be sent in writing by email to DMCAnotice@MLSGrid.com. The DMCA requires that your notice of alleged copyright infringement include the following information: (1) description of the copyrighted work that is the subject of claimed infringement; (2) description of the alleged infringing content and information sufficient to permit us to locate the content; (3) contact information for you, including your address, telephone number and email address; (4) a statement by you that you have a good faith belief that the content in the manner complained of is not authorized by the copyright owner, or its agent, or by the operation of any law; (5) a statement by you, signed under penalty of perjury, that the information in the notification is accurate and that you have the authority to enforce the copyrights that are claimed to be infringed; and (6) a physical or electronic signature of the copyright owner or a person authorized to act on the copyright owner’s behalf. Failure to include all of the above information may result in the delay of the processing of your complaint.
 |
This listing information is provided for consumers personal, non-commercial use and may not be used for any purpose other than to identify prospective properties consumers may be interested in purchasing. The information on this site comes in part from the Internet Data Exchange program of the Rockford Area Association of Realtors (last updated as of the time posted below). Real estate listings held by brokerage firms other than Xome may be marked with the Internet Data Exchange logo and detailed information about those properties will include the name of the listing broker(s). Copyright 2024 Rockford Area Association of Realtors. All rights reserved. |
Beloit Real Estate
The median home value in Beloit, WI is $194,000. This is higher than the county median home value of $140,200. The national median home value is $219,700. The average price of homes sold in Beloit, WI is $194,000. Approximately 52.37% of Beloit homes are owned, compared to 38.59% rented, while 9.04% are vacant. Beloit real estate listings include condos, townhomes, and single family homes for sale. Commercial properties are also available. If you see a property you’re interested in, contact a Beloit real estate agent to arrange a tour today!
Beloit, Wisconsin has a population of 36,733. Beloit is less family-centric than the surrounding county with 24.98% of the households containing married families with children. The county average for households married with children is 27.98%.
The median household income in Beloit, Wisconsin is $38,930. The median household income for the surrounding county is $53,410 compared to the national median of $57,652. The median age of people living in Beloit is 33.8 years.
Beloit Weather
The average high temperature in July is 82.9 degrees, with an average low temperature in January of 12.6 degrees. The average rainfall is approximately 36.4 inches per year, with 31.9 inches of snow per year.
