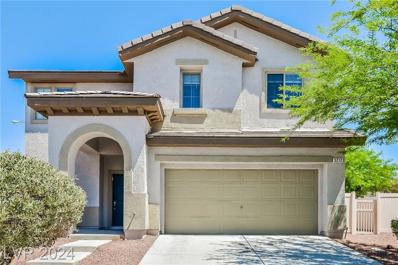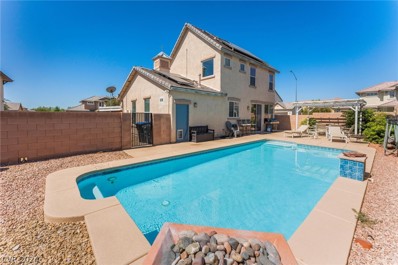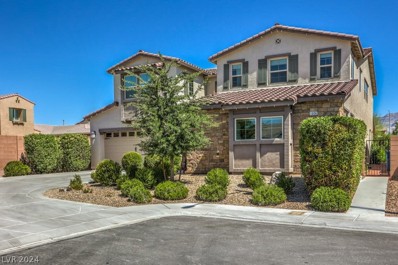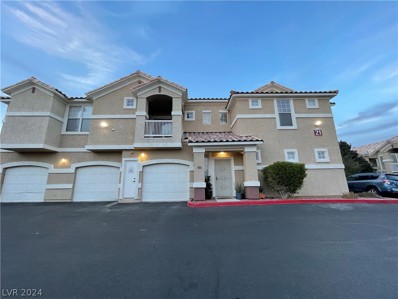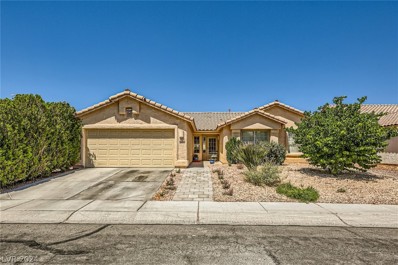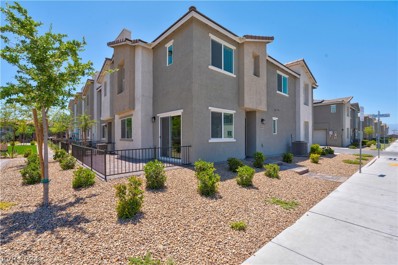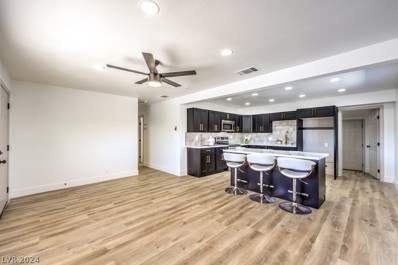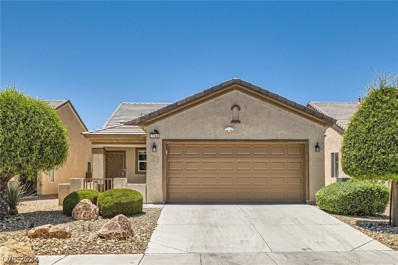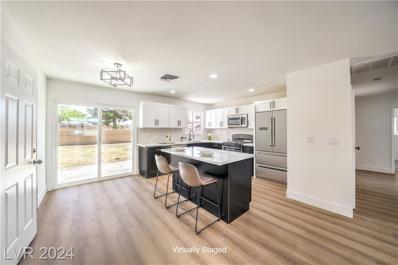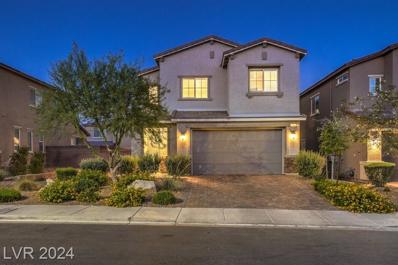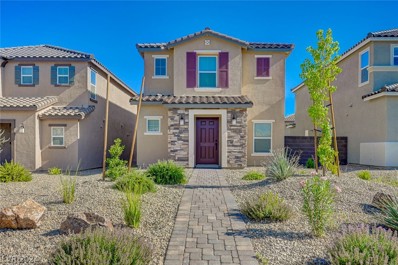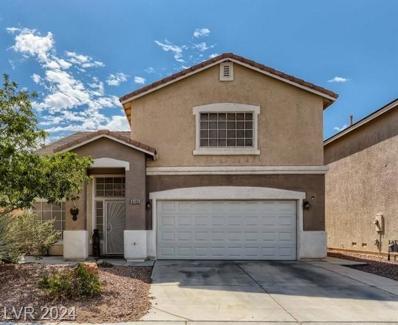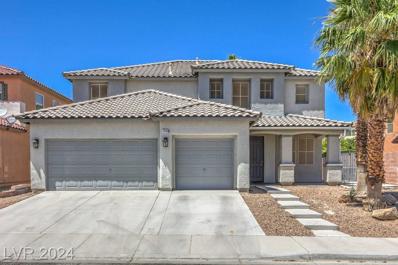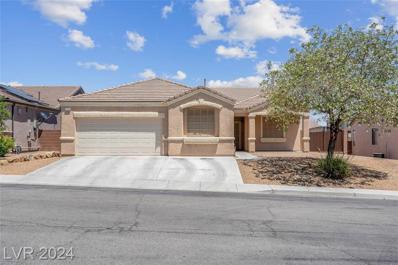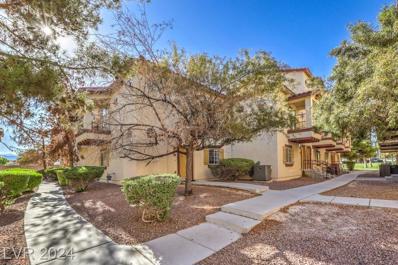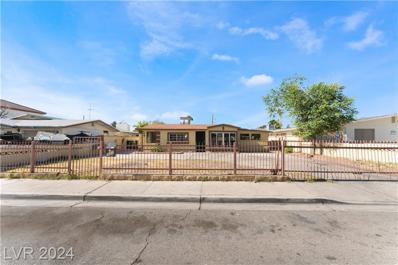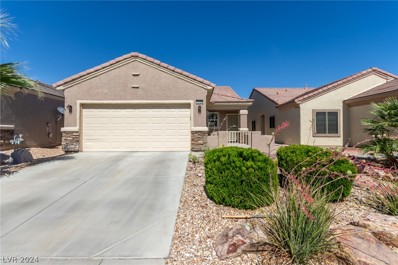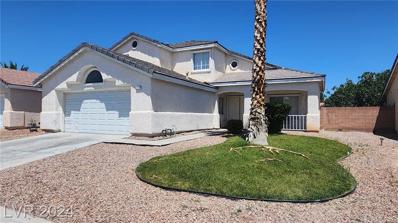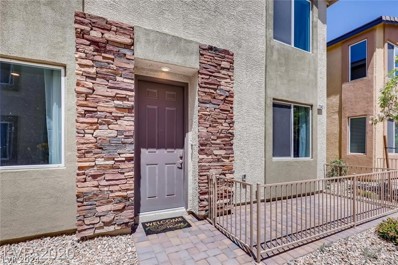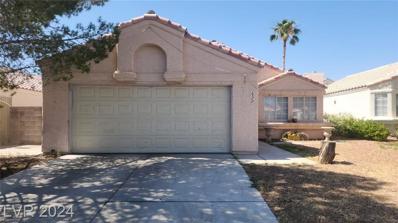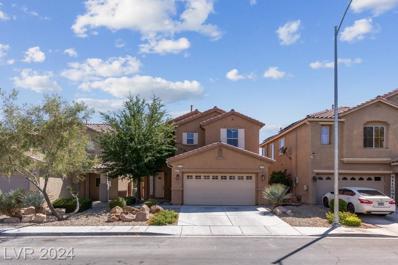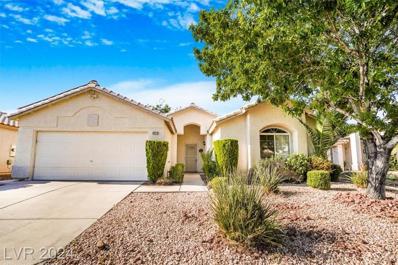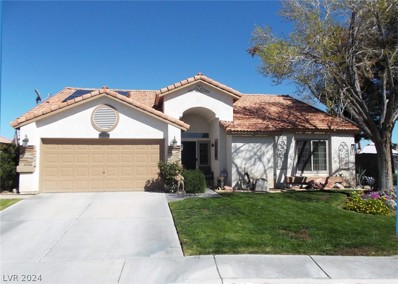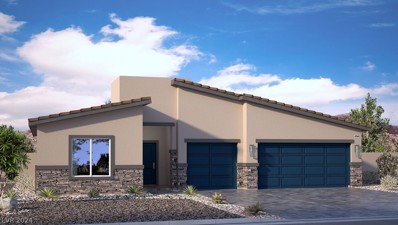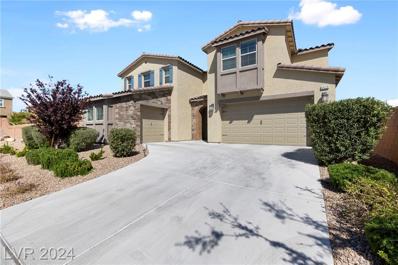N Las Vegas NV Homes for Sale
- Type:
- Single Family
- Sq.Ft.:
- 1,689
- Status:
- NEW LISTING
- Beds:
- 3
- Lot size:
- 0.16 Acres
- Year built:
- 2005
- Baths:
- 3.00
- MLS#:
- 2591800
- Subdivision:
- Rose Lake
ADDITIONAL INFORMATION
Here's a fantastic opportunity in the charming Terrace at Rose Lake subdivision! Situated on a corner lot, this two-story home boasts landscaped surroundings. As you ascend the stairs to the front door, you're greeted by tile flooring throughout the entire downstairs. The spacious family room features a ceiling fan, neutral paint, and seamless connectivity to the kitchen. The kitchen offers a pantry, ample cabinet space, an island with cabinets and plug-ins. Adjacent to the kitchen is the dining area, providing easy access to the backyard through a slider. The expansive backyard presents a blank canvas for your landscaping dreams! Upstairs, discover a large loft offering versatile options. Spacious owner's suite which boasts double vanities in the bathroom and an impressive walk-in closet. Conveniently located upstairs is the laundry room, complete with cabinets. With a low HOA fee and close proximity to shopping and major roads, this property is a must-see!
- Type:
- Single Family
- Sq.Ft.:
- 2,401
- Status:
- NEW LISTING
- Beds:
- 4
- Lot size:
- 0.17 Acres
- Year built:
- 2006
- Baths:
- 3.00
- MLS#:
- 2591817
- Subdivision:
- Shadows
ADDITIONAL INFORMATION
Beautiful corner lot two story home. Inviting open concept floor plan boasting 4 bedrooms, 2.5 baths with hard surface flooring throughout the first level. Complete with a first level den, second level loft, this home has ample space. Spacious primary bedroom and primary bath with separate tub/shower and walk in closet. Well-kept pool creates the perfect space for entertaining and the 3rd car garage has been converted, offering next gen private suite options. This home is a MUST SEE!
- Type:
- Single Family
- Sq.Ft.:
- 4,277
- Status:
- NEW LISTING
- Beds:
- 5
- Lot size:
- 0.18 Acres
- Year built:
- 2016
- Baths:
- 5.00
- MLS#:
- 2590691
- Subdivision:
- Eldorado R1-60 16 Phase 2
ADDITIONAL INFORMATION
WOW!!WELCOME HOME TO THIS AMAZINGLY SPACIOUS CONTEMPORARY COZY GEM. WIDE OPEN GREATROOM FLOORPLAN WITH ADJOINING DEN. THE RELAXING LIVING AREA OPENS UP TO THE GOURMET KITCHEN WITH HUGE ISLAND, QUARTZ COUNTER TOPS, BUILT IN OVEN AND MICROWAVE. THE BREAKFAST BAR AND STAINLESS STEEL APPLIANCES WITH A WALK IN PANTRY ROUND OUT THE AMENITIES. CONTINUING DOWNSTAIRS YOU WILL FIND THE NEXT GEN SUITE WITH LIVING AREA, KITCHENETTE AND WALK IN CLOSET. AS YOU MOVE UPSTAIRS TO THE MASSIVE LOFT WITH LIVING AREA, YOU WILL FIND THE SECONDARY BEDROOMS WITH BATHROOMS AND AN OVERSIZED LAUNDRY ROOM WITH SPACE FOR CRAFTING OR EXTRA STORAGE. THE PRIMARY BEDROOM IS SPACIOUS WITH A SPA LIKE PRIMARY BATH INCLUDING A SEPARATE TUB AND SHOWER AND A WALK IN CLOSET FIT FOR THE BUYER WHO HAS IT ALL. ENJOY THE QUIET REAR YARD WITH ABOVE GROUND SPA, TWO COVERED PATIOS AND LOW MAINTENANCE GROUNDS. IF YOU LIKE TO WORK IN THE GARAGE THAN THIS IS WHAT YOU HAVE BEEN LOOKING FOR! AT UNDER $200 PER FOOT IT CANT BE BEAT!
- Type:
- Condo
- Sq.Ft.:
- 1,073
- Status:
- NEW LISTING
- Beds:
- 2
- Year built:
- 2004
- Baths:
- 2.00
- MLS#:
- 2591757
- Subdivision:
- Jasmine
ADDITIONAL INFORMATION
Beautiful 2 bed/2bath condo! Upgraded with stylish light fixtures, stainless steel appliances and reverse osmosis water purification system. Spacious living area with fireplace, balcony and 1 car garage with entry to unit. Gated community with pool, spa, and fitness center. Guest parking. Brand new water heater, new laminate flooring through put the unit. Fridge stays with the unit. Easy access to 215 freeway. Near eateries and entertainment. A must-see!
- Type:
- Single Family
- Sq.Ft.:
- 1,690
- Status:
- NEW LISTING
- Beds:
- 4
- Lot size:
- 0.16 Acres
- Year built:
- 1996
- Baths:
- 2.00
- MLS#:
- 2591651
- Subdivision:
- Silverwood Ranch
ADDITIONAL INFORMATION
EXQUISITELY UPGRADED AND A DELIGHT TO SHOW! THE KITCHEN HAS BEEN REMODELED WITH NEW CABINETS, GRANITE COUNTERTOPS, AND STAINLESS STEEL APPLIANCES INCLUDING A REFRIGERATOR, DISHWASHER, STOVE, AND BUILT-IN MICROWAVE. WASHER, DRYER, AND REFRIGERATOR ARE INCLUDED. ALL FOUR BEDROOMS FEATURE CEILING FANS. ENJOY THE SPARKLING POOL IN THE BACKYARD, COMPLETE WITH A COVERED PATIO WITH A FAN, STUCCO BLOCK WALLS, AND A RAISED PLANTER. THE HOME BOASTS UPGRADED PLANK VINYL FLOORING WITH 8-INCH BASEBOARDS AND ELEGANT CROWN MOLDING THROUGHOUT. THE PRIMARY BEDROOM OFFERS A WALK-IN CLOSET AND AN EN-SUITE BATHROOM WITH A SEPARATE TUB AND SHOWER, AS WELL AS DUAL SINKS. RELAX BY THE COZY 3-WAY GAS FIREPLACE IN THE LIVING/FAMILY ROOM. THE A/C COMPRESSOR IS APPROXIMATELY 4 YEARS OLD. OVERSIZED 2-CAR GARAGE PROVIDES AMPLE SPACE. THIS HOME IS A TRUE GEM AND A MUST-SEE!
- Type:
- Condo
- Sq.Ft.:
- 1,582
- Status:
- NEW LISTING
- Beds:
- 3
- Lot size:
- 0.04 Acres
- Year built:
- 2021
- Baths:
- 3.00
- MLS#:
- 2590943
- Subdivision:
- Losee & Deer Spgs - Phase 12
ADDITIONAL INFORMATION
Beautiful townhome located in the vibrant "New" North Las Vegas. This 2-story townhome was built in 2021, offering all the benefits of a new build w/out the price. Positioned on the end, this unit only shares 1 wall, providing a sense of privacy. The home boasts a spacious 2 car, perfect for parking & additional storage. Nestled w/in a gated community, residents have access to a pool & a charming park area. HOA dues cover Internet & Cox cable. Inside you will be greeted by an open floor plan, seamlessly connecting the kitchen, living room, & dining area. The kitchen is a chef's dream, featuring trendy espresso cabinets, quartz countertops, & SS appliances. Adjacent to the dining area is a personal courtyard, ideal for outdoor grilling/enjoying the warm summer nights. Upstairs, you'll discover 3 large bedrooms 2 bathrooms, & a loft space. Situated conveniently near shopping destinations & the 215 freeway, this community provides easy access to all the attractions & amenities of the city
- Type:
- Single Family
- Sq.Ft.:
- 1,060
- Status:
- NEW LISTING
- Beds:
- 3
- Lot size:
- 0.11 Acres
- Year built:
- 1958
- Baths:
- 2.00
- MLS#:
- 2591671
- Subdivision:
- East Vegas Tr
ADDITIONAL INFORMATION
Welcome to this fully upgraded 3-bed, 2-bath single-family home, a perfect blend of modern style and comfort. The kitchen shines with quartz countertops, stainless steel appliances, and black shaker cabinets with soft-closing features. The home is freshly painted and boasts 5-inch baseboards and durable vinyl flooring (LVP) throughout. Our remodeled bathrooms feature new custom tile showers for a touch of luxury. The property includes newer windows for improved energy efficiency, a convenient laundry room, and a huge lot with separate access. The entire property is fully fenced, ensuring privacy and security. This SFR is fully upgraded and priced under $325k! Don't miss this exceptional opportunity!
- Type:
- Single Family
- Sq.Ft.:
- 1,246
- Status:
- NEW LISTING
- Beds:
- 3
- Lot size:
- 0.1 Acres
- Year built:
- 2006
- Baths:
- 2.00
- MLS#:
- 2591591
- Subdivision:
- Sun City Aliante Phase 2
ADDITIONAL INFORMATION
Charming 3-Bedroom Home in Sun City Aliante's Premier 55+ Community Discover your dream home in the vibrant 55+ community of Sun City Aliante! This 3-bedroom, 2-bathroom gem offers comfort, style, and active living. The open-concept living and dining area is perfect for entertaining, with large windows filling the space with natural light. The modern kitchen features sleek countertops, ample cabinetry, and state-of-the-art appliances. The generous master suite includes an en-suite bathroom with dual sinks and a walk-in shower. Two additional bedrooms provide space for guests, hobbies, or a home office. The private backyard is ideal for morning coffee or evening gatherings. Community amenities include an indoor swimming pool, pickleball and tennis courts, a state-of-the-art fitness center, and a plethora of activities, clubs, and events to keep you engaged. Embrace a vibrant lifestyle in Sun City Aliante. Schedule your private showing today and start living your best life!
- Type:
- Single Family
- Sq.Ft.:
- 1,488
- Status:
- NEW LISTING
- Beds:
- 4
- Lot size:
- 0.14 Acres
- Year built:
- 1969
- Baths:
- 2.00
- MLS#:
- 2590203
- Subdivision:
- Park North Sub -2
ADDITIONAL INFORMATION
Welcome to this fully upgraded 4-bed, 2-bath home, blending modern elegance with practical design. The kitchen features sleek quartz countertops, stainless steel appliances, and stylish black & white shaker cabinets with soft-closing technology. The house boasts fresh paint, 5-inch baseboards, and durable vinyl flooring (LVP) throughout. Remodeled bathrooms showcase new custom tile showers. New windows enhance energy efficiency and aesthetics. The property sits on a huge lot with a long driveway, providing ample parking space. The kitchen includes a spacious island, and an extra-large laundry room adds convenience. This home is truly move-in ready, offering a perfect blend of style and functionality.
- Type:
- Single Family
- Sq.Ft.:
- 1,956
- Status:
- NEW LISTING
- Beds:
- 3
- Lot size:
- 0.1 Acres
- Year built:
- 2020
- Baths:
- 3.00
- MLS#:
- 2590632
- Subdivision:
- Villages At Tule Spgs Village3-Parcel304
ADDITIONAL INFORMATION
Discover modern living in this stunning 3-bedroom, 3-bathroom home located in the welcoming community of Stone Creek at Tule Springs. Spanning 1,956 square feet, this energy-efficient residence features a luminous open-concept floor plan with luxurious tile flooring throughout the main level and lofty 9' ceilings on both floors. The heart of the home, a beautifully appointed kitchen, boasts a large quartz island, pendant lighting, and upgraded hardware on all cabinets, plenty of cabinet and counter space perfect for culinary delights and gatherings. The space seamlessly extends to a covered patio, ensuring effortless indoor-outdoor living. The property includes a expansive primary suite upstairs with large walk-in closets, and a versatile backyard ready for your personal touch with existing synthetic grass and pavers. Notable for its convenience and lifestyle enhancements, the home comes with an installed EV charger, and Solar adding to its appeal for the environmentally conscious.
- Type:
- Single Family
- Sq.Ft.:
- 1,563
- Status:
- NEW LISTING
- Beds:
- 3
- Lot size:
- 0.1 Acres
- Year built:
- 2020
- Baths:
- 3.00
- MLS#:
- 2591350
- Subdivision:
- Kb Village 4 At Tule Spgs Parcel 403
ADDITIONAL INFORMATION
This stunning two-story home, constructed in 2020, features a modern open layout that seamlessly blends style and functionality. As you step inside, you are greeted by a spacious and inviting living area bathed in natural light, perfect for both relaxing and entertaining. The contemporary kitchen boasts high-end finishes, including quartz countertops, stainless steel appliances, and a large island that opens to the dining and living areas, creating a perfect flow for gatherings.
- Type:
- Single Family
- Sq.Ft.:
- 1,946
- Status:
- NEW LISTING
- Beds:
- 4
- Lot size:
- 0.1 Acres
- Year built:
- 2001
- Baths:
- 3.00
- MLS#:
- 2591505
- Subdivision:
- Highland Hills
ADDITIONAL INFORMATION
Beautiful 4-bedroom home with a large pool in a very desirable area! This beautiful two-story home filled with natural sunlight is only minutes from the freeway and shopping centers. This gem features high ceilings. The very spacious kitchen features granite counters, a breakfast bar, stainless steel appliances, and a walk-in pantry! The living and dining room are off of the front entrance, boasting a traditional family feel. The large backyard was professionally designed to offer plenty of room for activities. Enjoy the summer in your own pool and don't worry about the heat, the house also has a nice covered patio! . Don't miss this one!
- Type:
- Single Family
- Sq.Ft.:
- 3,320
- Status:
- NEW LISTING
- Beds:
- 6
- Lot size:
- 0.16 Acres
- Year built:
- 2005
- Baths:
- 4.00
- MLS#:
- 2591498
- Subdivision:
- Granada Ridge
ADDITIONAL INFORMATION
Beautiful 2-story home highly upgraded with 6 big bedrooms. There is a large downstairs master and a second master upstairs with a huge walking closet and a beautiful bathroom. Beautiful kitchen with granite countertop and stainless steel appliances. Located just minutes from local parks, schools, and amenities, this home combines comfort and convenience in one perfect package. Don't miss the opportunity to make it yours!
- Type:
- Single Family
- Sq.Ft.:
- 2,086
- Status:
- NEW LISTING
- Beds:
- 4
- Lot size:
- 0.15 Acres
- Year built:
- 2003
- Baths:
- 2.00
- MLS#:
- 2591127
- Subdivision:
- Imagination North
ADDITIONAL INFORMATION
You won't find another one like this at this price point. RV Parking, new A/C Unit, 4 bedrooms PLUS a den which can be converted into a 5th bedroom, swap cooler in garage, 3 car driveway, huge oversized 4th bedroom/utility room, easy desert landscaping, tasteful upgrades, two giant living rooms front and rear, gas fireplace, kitchen breakfast bar top, stainless steel appliances, subtle accent walls, front parch, rear patio, and inexpensive property taxes just to name the basics. Property is in a LMA (not an HOA). An LMA is a landscape Management Association meaning the exterior landscaped parts of the community are covered by the monthly fees. This place truly has it all and more. Schedule your tour today!
- Type:
- Townhouse
- Sq.Ft.:
- 1,084
- Status:
- NEW LISTING
- Beds:
- 3
- Lot size:
- 0.02 Acres
- Year built:
- 2005
- Baths:
- 2.00
- MLS#:
- 2591356
- Subdivision:
- Palmilla Townhomes-Phase 1 Amd
ADDITIONAL INFORMATION
Well maintained townhome in the beautiful Palmilla Villas. This charming home offers 3 bedrooms, which includes a main floor primary. Upstairs you will find an open floor plan, hosts a large living room and nice balcony, a beautiful kitchen that is perfect for entertainingl and two additional bedrooms. Community amenities include sparkling pool, park area and beautifully maintained landscaping, all within this gated community.
- Type:
- Single Family
- Sq.Ft.:
- 1,169
- Status:
- NEW LISTING
- Beds:
- 3
- Lot size:
- 0.18 Acres
- Year built:
- 1950
- Baths:
- 1.00
- MLS#:
- 2590808
- Subdivision:
- Bellview Tr
ADDITIONAL INFORMATION
This beautiful home has been COMPLETELY REMODELED! Gated fence for extra security with HUGE front yard with a big tree to provide shade on those hot summer days. The entire home has been recently repainted and there is laminate flooring throughout the home. Ample living room. Open kitchen with lots of storage space. Big windows that provide lots of natural light to each room of the house. Very spacious bedrooms each with ceiling fans. Upgrade bathroom. The backyard is a huge blank canvas to create the perfect space to relax and enjoy with your loved ones. Down the street from Jim Bridger Middle School so you know it will be safe. Ample parking both inside the gated fence and on the street. Centrally located with a quick and easy access to I-15 on 2 different entrances. Walking distance to several super markets, shopping centers and North Las Vegas City Hall. Close to both Rancho High School and CSN Cheyenne Campus. This property is ready for a family to come and make it a forever home.
- Type:
- Single Family
- Sq.Ft.:
- 1,246
- Status:
- NEW LISTING
- Beds:
- 3
- Lot size:
- 0.1 Acres
- Year built:
- 2007
- Baths:
- 2.00
- MLS#:
- 2590911
- Subdivision:
- Sun City Aliante Phase 2
ADDITIONAL INFORMATION
Are you looking for a great location close to Costco and Walmart? This fabulous 3 bed, 2 bath residence in Sun City Aliante 55 + is just for you! The beginning is just the beautiful facade w/stone accents, low maintenance landscape, and a quaint front patio. Inside you will find a spacious dining & living area with w/tile flooring, upgraded ceiling fans, and a soothing palette throughout. The gorgeous kitchen comprises oak cabinetry w/granite counters, recessed lighting, and all the built-in appliances you'll need for home cooking. The primary bedroom boasts elegant wood-look flooring, a walk-in closet, and a full ensuite w/dual sinks for added comfort. The charming backyard, featuring a covered patio, is the perfect place for spending quality time with w/friends and loved ones. Enjoy numerous community amenities, such as a clubhouse, a lush golf course, a fitness center, and a sparkling blue pool! Don't miss out!
- Type:
- Single Family
- Sq.Ft.:
- 1,841
- Status:
- NEW LISTING
- Beds:
- 4
- Lot size:
- 0.14 Acres
- Year built:
- 1998
- Baths:
- 3.00
- MLS#:
- 2591276
- Subdivision:
- Terrace Farms-Phase 2
ADDITIONAL INFORMATION
LARGE 4 BEDROOM 3 BATHROOM HOME IN GATED COMMUNITY, THIS HOME HAS LOTS OF POTENTIAL, LARGE BACKYARD IS A BLANK CANVAS READY FOR YOUR LANDSCAPING DESIGN.
- Type:
- Single Family
- Sq.Ft.:
- 2,085
- Status:
- NEW LISTING
- Beds:
- 4
- Lot size:
- 0.04 Acres
- Year built:
- 2019
- Baths:
- 3.00
- MLS#:
- 2591225
- Subdivision:
- Valley Vista Parcel 35
ADDITIONAL INFORMATION
Welcome to 7242 Halo Falls located in the highly sought-after master planned community of Valley Vista in Aliante! 4-Oversized Bedrooms PLUS 3 Car Garage and 2085 SF of living space! Open concept living with large kitchen and Upgraded Kitchen Cabinets & Granite Countertopâs, Stainless Steel Appliances ALL INCLUDED! High End Water Treatment System also included! Walk-In Closets in every BR! This newly built picture-perfect gated community will not disappoint! Central to Creech AFB and Nellis AFB. Donât Delay make an appointment to view it today!
- Type:
- Single Family
- Sq.Ft.:
- 1,464
- Status:
- NEW LISTING
- Beds:
- 3
- Lot size:
- 0.11 Acres
- Year built:
- 1993
- Baths:
- 2.00
- MLS#:
- 2591208
- Subdivision:
- Monte Vista Estate
ADDITIONAL INFORMATION
NICE 3 BEDROOM 2 BATHROOM HOME, GREAT STARTER HOME WITH LOTS OF POTENTIAL, LANDSCAPING NEEDS TLC.
- Type:
- Single Family
- Sq.Ft.:
- 1,958
- Status:
- NEW LISTING
- Beds:
- 3
- Lot size:
- 0.09 Acres
- Year built:
- 2006
- Baths:
- 3.00
- MLS#:
- 2591393
- Subdivision:
- Parcel 16 At Aliante
ADDITIONAL INFORMATION
This stunning two-story residence seamlessly blends modern comfort with timeless elegance. Nestled in a serene neighborhood, this home offers an ideal retreat for families and professionals alike. Spacious open layout perfect for entertaining and generous size kitchen with stainless steel appliances. A beautifully landscaped backyard with a patio provides the perfect spot for outdoor relaxation and entertainment. Schedule your visit today and make this house your new home!
- Type:
- Single Family
- Sq.Ft.:
- 1,348
- Status:
- NEW LISTING
- Beds:
- 3
- Lot size:
- 0.13 Acres
- Year built:
- 1997
- Baths:
- 2.00
- MLS#:
- 2591188
- Subdivision:
- Cinnamon Ridge
ADDITIONAL INFORMATION
1 Story SFR w/2 car garage, Standard lot (Fenced IG Pool) - Front desert landscaping w/ multiple shrubs, large trees front and back yard w/ large covered patio - BBQ area, front entry to front door - Front large living-dining room combo w/ slider to backyard, Kitchen (All appliances AS-IS- Refrigerator, Microwave, Stove, newer Sink w/ updated Plumbing, fixtures and Dishwasher) - nook dining area, Laundry room, 2nd Bedroom and 3rd Bedroom w/full hallway bathroom w/sink, tub/shower combo, Sep. Large Master bedroom w/ceiling fan-light, bathroom w/ double sink, tub/shower combo w/W-I closet. **PLEASE NOTE -Subject property has updated exterior interior paint-trimming, MMW/L flooring t-o, white on white appliances, multiple finishing touches T-O**SUBJECT SOLD IN AS-IS/WHERE-IS CONDITION, No repairs or warranties, Buyer to complete their own due diligence, HOME INSPECTIONS ARE FOR INFORMATIONAL PURPOSES ONLY - MUST SIGN RELEASE AND HOLD HARMLESS AGREEMENT before showing**.
- Type:
- Single Family
- Sq.Ft.:
- 1,705
- Status:
- NEW LISTING
- Beds:
- 4
- Lot size:
- 0.19 Acres
- Year built:
- 1993
- Baths:
- 2.00
- MLS#:
- 2590397
- Subdivision:
- Belmont Terrace
ADDITIONAL INFORMATION
Well Maintained Lovely Home in Cul-de-sac - Sweet Private backyard - BBQ - Pool - Palm Tree - Garden well manicured. Ideal Kitchen -Granite Counter Tops Cozy Feel and efficient All Appliance Included. Move In ready with Four Bedrooms
Open House:
Friday, 6/14 10:00-5:00PM
- Type:
- Single Family
- Sq.Ft.:
- 2,754
- Status:
- NEW LISTING
- Beds:
- 4
- Lot size:
- 0.16 Acres
- Year built:
- 2024
- Baths:
- 3.00
- MLS#:
- 2590985
- Subdivision:
- The Villages At Tule Spgs Parcel 1.02
ADDITIONAL INFORMATION
BRAND NEW 3 CAR GARAGE SINGLE STORY WITH INCLUDED MULTI-GEN SUITE, 4 Bedroom/3 Bath D.R. Horton Home backed by Fortune 500 Company. White Shaker Style Cabinets, Stainless Steel Whirlpool Dishwasher, Range, & Microwave, 12x24 Staggered Tile Flooring, Granite Slab Kitchen/Bath Countertops, Smart Home Features, Tankless Hot Water System, Included Patio Cover! MULTI-GEN Suite- includes separate entry door, separate living area, kitchenette, bedroom, bathroom, and laundry closet. Gated Community located in The Villages at Tule Springs Masterplan. Approx Late Summer 2024 Close of Escrow. The Heartland Manor Sales Office is located at: 7828 Alola Springs Lane, North Las Vegas, NV 89084. Office hours are 10am-5pm Daily. Can vary due to events and/or holidays.
Open House:
Saturday, 6/15 10:00-2:00PM
- Type:
- Single Family
- Sq.Ft.:
- 4,062
- Status:
- NEW LISTING
- Beds:
- 5
- Lot size:
- 0.16 Acres
- Year built:
- 2018
- Baths:
- 5.00
- MLS#:
- 2590929
- Subdivision:
- Eldorado R1-60 17 Phase 1
ADDITIONAL INFORMATION
WOW!! Check out this STUNNER! 5 bedrooms, 5 bathrooms with a bonus room and a loft!! With over 4,000 sq ft, this home has plenty of room for a large family! Huge kitchen with lots of counter space and cabinets. Double ovens, stainless steel appliances and large granite island make this kitchen a Chef's dream! 1 bed with it's own bath downstairs, and 4 bedrooms up. The primary and 1 other bedroom upstairs both have their own private bathroom!! Close to the freeway and all schools and shopping. Hurry, this one won't last long!! Conventional Appraisal in Hand for $669,000!!

The data relating to real estate for sale on this web site comes in part from the INTERNET DATA EXCHANGE Program of the Greater Las Vegas Association of REALTORS® MLS. Real estate listings held by brokerage firms other than this site owner are marked with the IDX logo. GLVAR deems information reliable but not guaranteed. Information provided for consumers' personal, non-commercial use and may not be used for any purpose other than to identify prospective properties consumers may be interested in purchasing. Copyright 2024, by the Greater Las Vegas Association of REALTORS MLS. All rights reserved.
N Las Vegas Real Estate
N Las Vegas real estate listings include condos, townhomes, and single family homes for sale. Commercial properties are also available. If you see a property you’re interested in, contact a N Las Vegas real estate agent to arrange a tour today!
N Las Vegas, Nevada has a population of 117,194.
The median household income in N Las Vegas, Nevada is $55,828. The median household income for the surrounding county is $54,882 compared to the national median of $57,652. The median age of people living in N Las Vegas is 32.2 years.
N Las Vegas Weather
The average high temperature in July is 104.7 degrees, with an average low temperature in January of 37.2 degrees. The average rainfall is approximately 7.6 inches per year, with 0 inches of snow per year.
