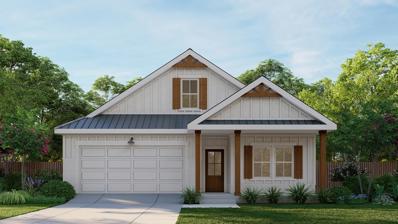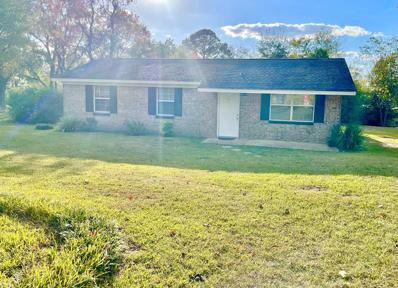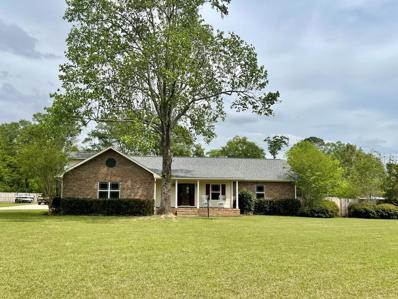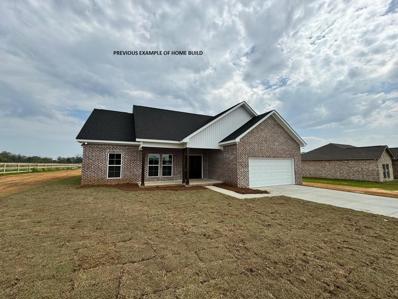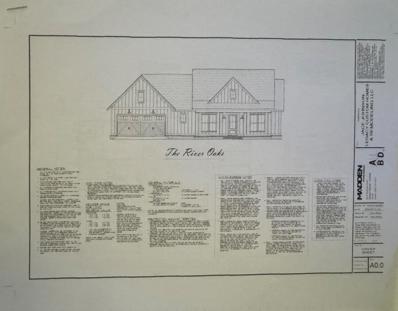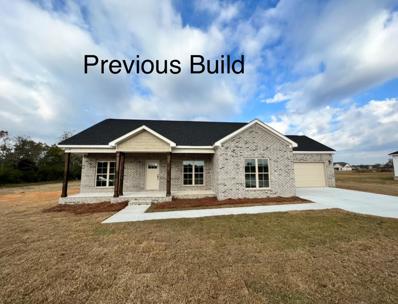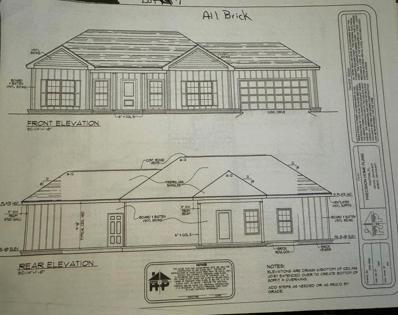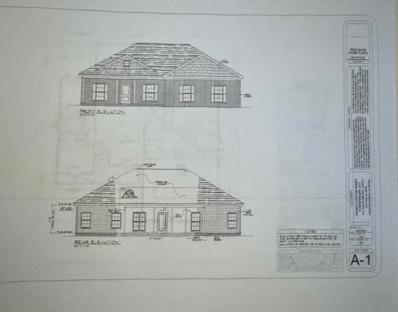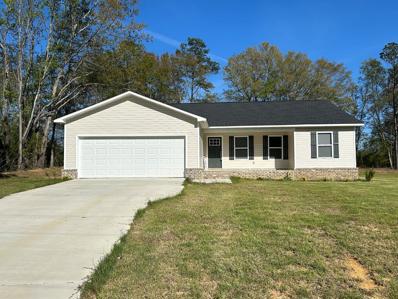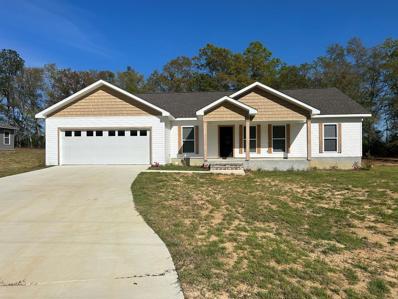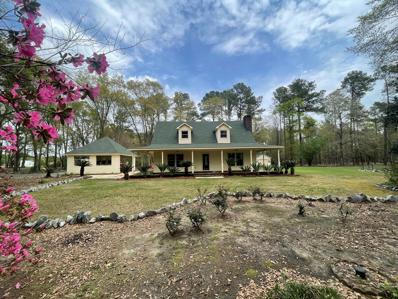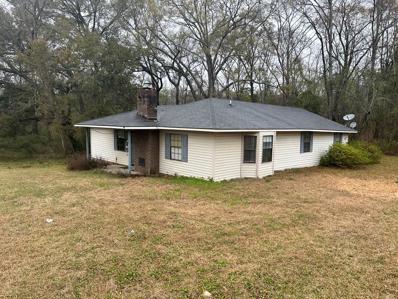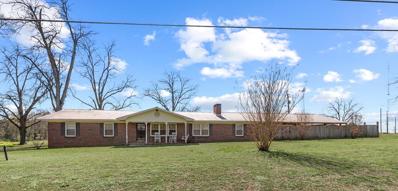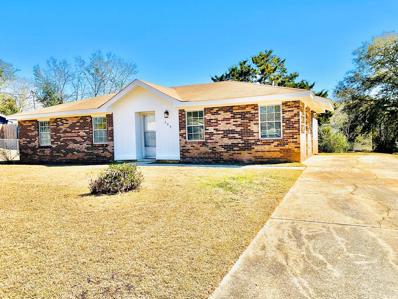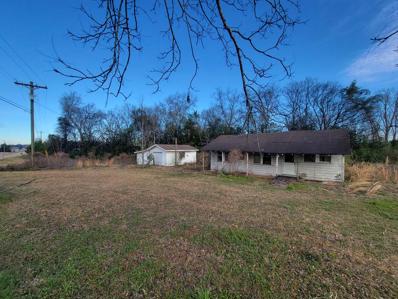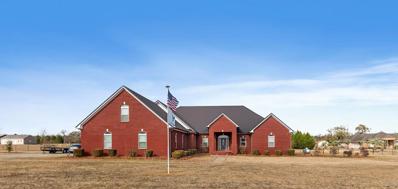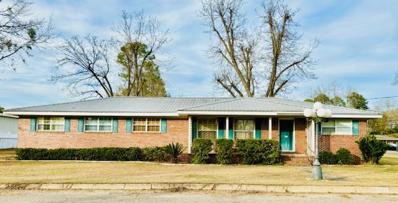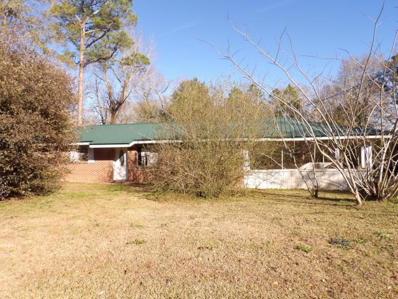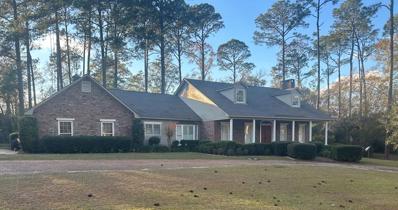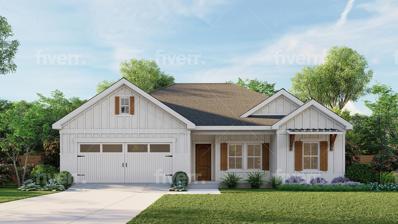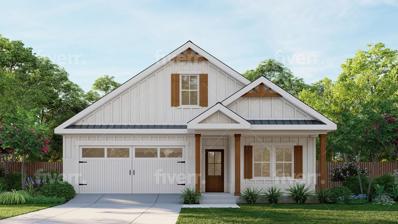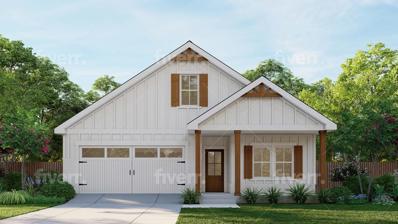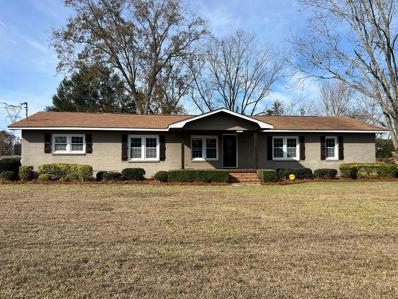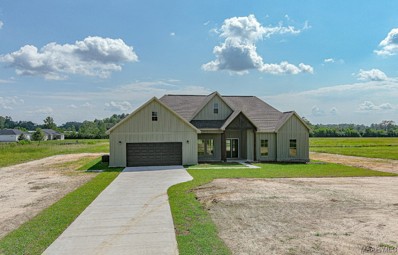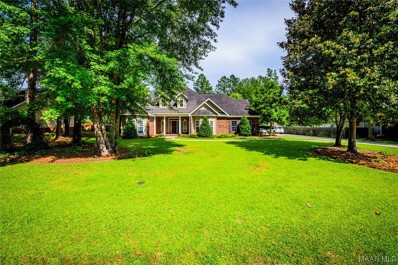Ashford Real EstateThe median home value in Ashford, AL is $127,200. This is lower than the county median home value of $141,300. The national median home value is $219,700. The average price of homes sold in Ashford, AL is $127,200. Approximately 53.01% of Ashford homes are owned, compared to 25.15% rented, while 21.85% are vacant. Ashford real estate listings include condos, townhomes, and single family homes for sale. Commercial properties are also available. If you see a property you’re interested in, contact a Ashford real estate agent to arrange a tour today! Ashford, Alabama 36312 has a population of 2,209. Ashford 36312 is more family-centric than the surrounding county with 27.98% of the households containing married families with children. The county average for households married with children is 25.54%. The median household income in Ashford, Alabama 36312 is $43,527. The median household income for the surrounding county is $42,803 compared to the national median of $57,652. The median age of people living in Ashford 36312 is 43 years. Ashford WeatherThe average high temperature in July is 92.3 degrees, with an average low temperature in January of 37.8 degrees. The average rainfall is approximately 55.3 inches per year, with 0.1 inches of snow per year. Nearby Homes for Sale |
