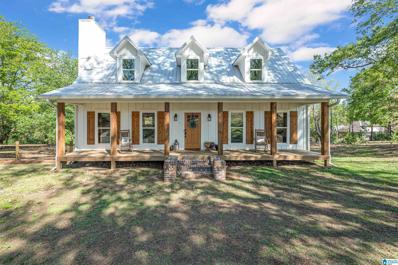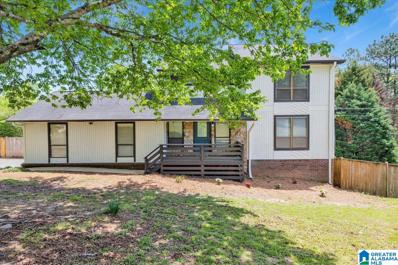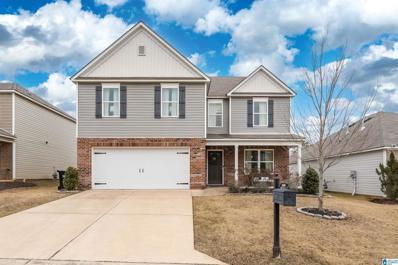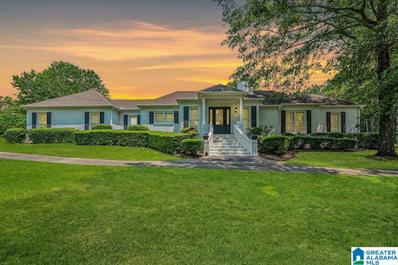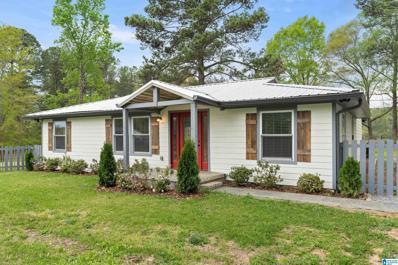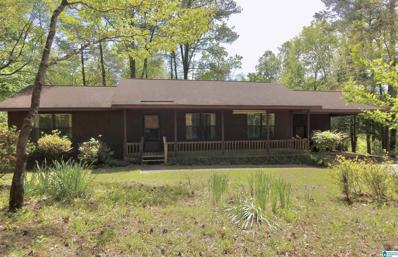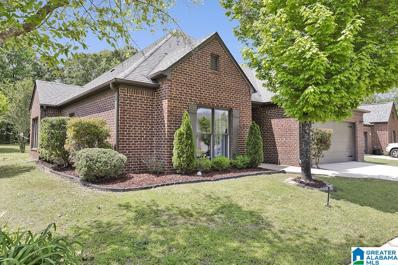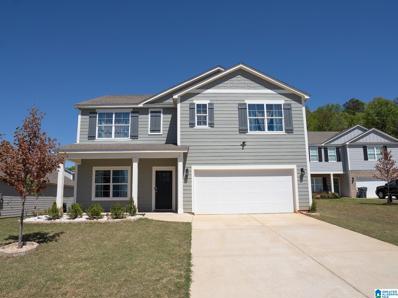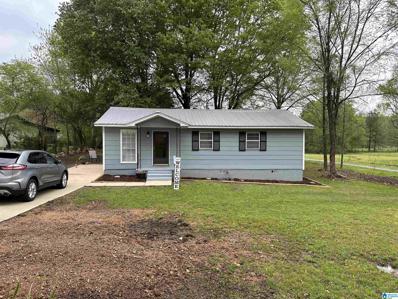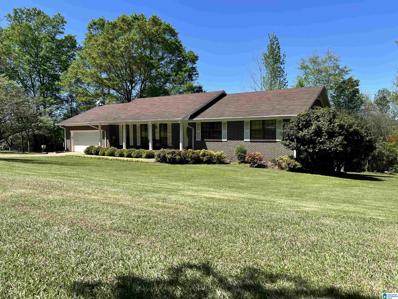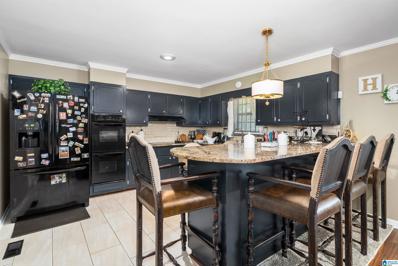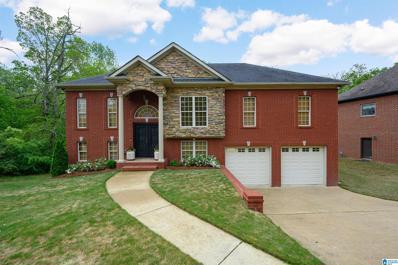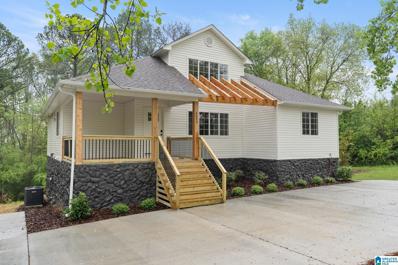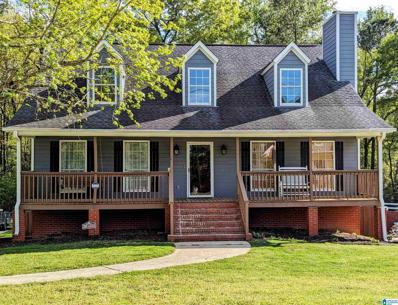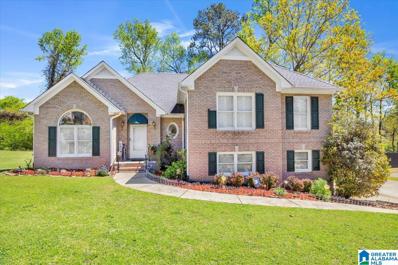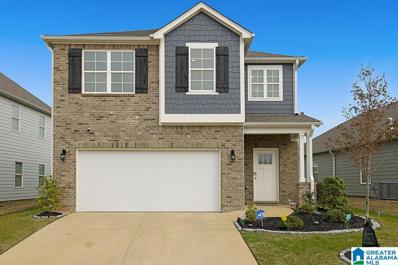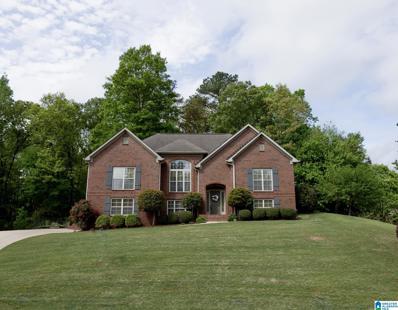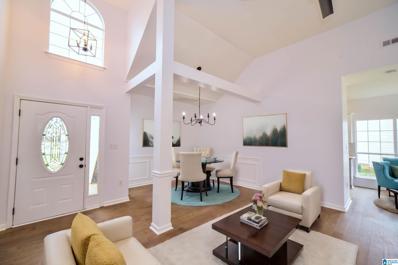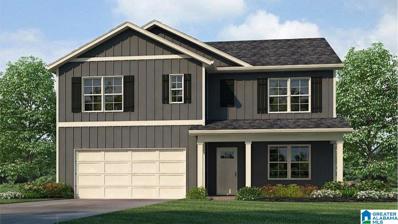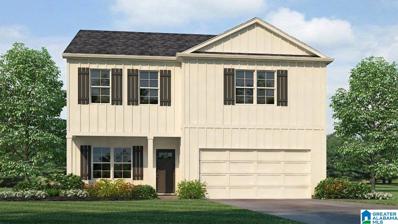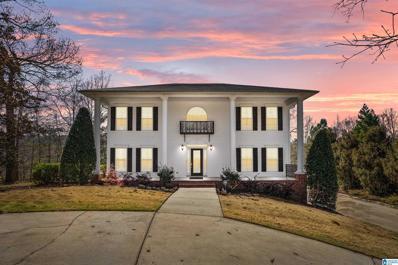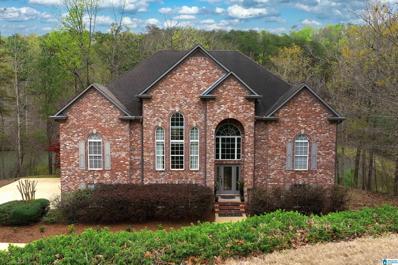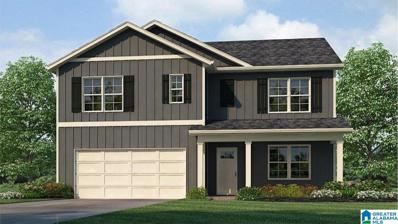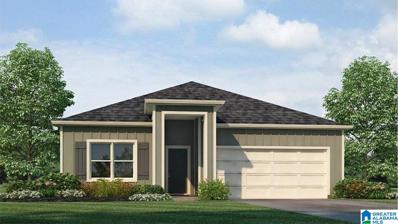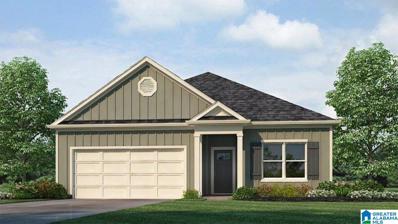Bessemer AL Homes for Sale
Open House:
Sunday, 4/21 2:00-4:00PM
- Type:
- Single Family
- Sq.Ft.:
- 2,505
- Status:
- NEW LISTING
- Beds:
- 4
- Lot size:
- 2.7 Acres
- Year built:
- 2019
- Baths:
- 4.00
- MLS#:
- 21382506
- Subdivision:
- South Shades Crest
ADDITIONAL INFORMATION
Country living on 2.7 acres in the city limits of Helena! This custom built, one owner farmhouse style home offers a relaxed and unparalleled living experience.This home sits on absolutely gorgeous, gently sloping landscape, with mature trees and a private view, and a huge front porch to soak it all in. Open-concept floor plan allows for seamless transitions between the living, dining, and kitchen areas, creating an ideal space for entertaining family & friends.The kitchen features beautiful cabinetry, marble countertops, farmhouse sink & a large island w/breakfast bar seating. The main lvl master suite boasts a spacious walk-in closet, huge gorgeous bathroom w/double vanity and large walk-in shower with double shower heads. Full finished basement has a large bonus room that can be 4th bedroom,den, or office with full bathroom &walk-in closet. The garden is freshly tilled, ready for your summer harvest! Charming custom built storage building stays with the new homeowner. Helena schools
- Type:
- Single Family
- Sq.Ft.:
- 2,794
- Status:
- NEW LISTING
- Beds:
- 6
- Lot size:
- 0.85 Acres
- Year built:
- 1978
- Baths:
- 4.00
- MLS#:
- 21382939
- Subdivision:
- Countryside
ADDITIONAL INFORMATION
If you're in the market for a large home on a huge lot and Helena schools look no further! This 6 bedroom home has been recently renovated and offers plenty of space indoor and out. The kitchen updates include quartz countertops, marble backsplash, new cabinets and refrigerator. Freshly painted inside and out all that's missing is your own touch to make it a home. The large driveway and 2 car main level garage provides plenty of space for multiple vehicles. At just under an acre and with a large deck area, outdoor activities are endless! So schedule a showing today, and see for yourself all this property has to offer.
- Type:
- Single Family
- Sq.Ft.:
- 2,350
- Status:
- NEW LISTING
- Beds:
- 4
- Lot size:
- 0.11 Acres
- Year built:
- 2018
- Baths:
- 3.00
- MLS#:
- 21382825
- Subdivision:
- McCalla Trace
ADDITIONAL INFORMATION
Welcome Home to the beautiful, large Galen Floor Plan in the heart of McCalla Trace! This spacious, open floor plan offers amazing room for entertaining and includes a covered patio that opens for additional living space. The home also boasts a chef's kitchen with a tremendous island and walk in pantry. The second level features an extremely large primary suite, complete with walk in closet, vaulted ceiling and very spacious primary bath. Three additional bedrooms on the second level offer more than ample living and closet space and share a large guest bath. For your convenience, the laundry room is also located upstairs. This charming community features sidewalks, street lights, a community swimming pool and a private lake! Convenient to local schools, shopping, eateries and interstate, this gorgeous home is a MUST SEE!
- Type:
- Farm
- Sq.Ft.:
- 2,945
- Status:
- NEW LISTING
- Beds:
- 3
- Lot size:
- 15 Acres
- Year built:
- 1994
- Baths:
- 3.00
- MLS#:
- 21382782
- Subdivision:
- None
ADDITIONAL INFORMATION
This custom built home has been cared for meticulously with gorgeous features throughout. The kitchen updated with appliances & new cabinets in 2021. Primary bedroom is on main the level including a custom closet. Spacious family room with a fireplace along with a beautiful screened deck right off the back of the home taking in the view of the 15 acres of beauty. Lower living level has a walk out to a lower porch area & back yard. Additional family room with fireplace along with 2 bedrooms that share a Jack & Jill bath as well as an office. 2 car garage on the main level and a 1 car garage on the lower level. 5 stalls barn, tack room & an office & plumbed for a bathroom. Entire 15 acres are fenced in & riding trails right off the property. JOHN DEERE BUSH HOG TRACTOR, ALL STIHL FARM TOOLS & OTHER BARN EQUIPMENT SOLD WITH THE FARM FOR WITH A FULL PRICE OFFER!
$275,000
1082 Nixon Road Bessemer, AL 35022
- Type:
- Single Family
- Sq.Ft.:
- 1,731
- Status:
- NEW LISTING
- Beds:
- 4
- Lot size:
- 0.75 Acres
- Year built:
- 1958
- Baths:
- 3.00
- MLS#:
- 21382877
- Subdivision:
- Bessemer
ADDITIONAL INFORMATION
WELCOME HOME to 1082 Nixon Rd! This house has been TOTALLY remodeled, including a new addition with two additional bedrooms and baths. Boasting four bedrooms, three baths, real hardwood floors, a brand new kitchen, and brand new HVAC, this house is ready for its new owner! Kitchen has new cabinets, quartz countertops, and stainless appliances. Bedrooms all have nicely-sized closets and hardwood floors. All baths are brand new and have ceramic tile throughout. The home has a large, partially fenced yard and is in a quiet suburban setting. Conveniently located close to Exit 1 shopping, the new UAB West Hospital, and much more! Make plans to see it!
- Type:
- Single Family
- Sq.Ft.:
- 1,200
- Status:
- NEW LISTING
- Beds:
- 3
- Lot size:
- 5.1 Acres
- Year built:
- 1985
- Baths:
- 2.00
- MLS#:
- 21382794
- Subdivision:
- Bluff Ridge
ADDITIONAL INFORMATION
Do you long for acreage and privacy...being surrounded by green and hearing the birds chirp while sipping coffee and rocking on your covered front porch? But you don't want to be TOO far away from conveniences? Well, how would a little over five acres located just minutes from the beautiful new UAB Medical West Hospital, shopping, restaurants, golf, and the new McCalla elementary school sound? This one-level, 3 bedroom, 2 bath ranch is ready for you to add your personal touches and start enjoying the best of both worlds - gardening in your back yard without seeing a soul, but able to hop in the car at any moment and drive 5 or 6 minutes to the grocery, hardware store, pharmacy, movies, or dinner. Secluded and so convenient - a unique combination. The split bedroom format even lends itself to privacy and peace while you're inside. But there's ample living room, dining room and deck and porch space to entertain too. Come see for yourself!
Open House:
Sunday, 4/21 1:00-3:00PM
- Type:
- Single Family
- Sq.Ft.:
- 2,196
- Status:
- NEW LISTING
- Beds:
- 3
- Lot size:
- 0.32 Acres
- Year built:
- 2007
- Baths:
- 2.00
- MLS#:
- 21382770
- Subdivision:
- The Glen At Bent Brook
ADDITIONAL INFORMATION
Discover luxury and comfort in this stunning 3-bedroom, 2-bathroom home located in the desirable Glen at Bent Brook community. Featuring more than 2,000 square feet of living space, this property includes a spacious bonus roomâideal for a home office, media room, or fourth bedroom.Prime Location: Positioned right next to the Bent Brook Golf Course, this home offers serene views and a tranquil environment. It's also just minutes away from extensive shopping options and the newly built hospital, providing convenience and accessibility.
- Type:
- Single Family
- Sq.Ft.:
- 2,511
- Status:
- NEW LISTING
- Beds:
- 5
- Lot size:
- 0.2 Acres
- Year built:
- 2022
- Baths:
- 3.00
- MLS#:
- 21382699
- Subdivision:
- Rosser Farms
ADDITIONAL INFORMATION
Prime Location! Located close to shopping, a movie theater, and the new hospital, this home is a dream come true. This immaculate 5 bedroom, 3 bathroom home has a modern and open floor plan with LVP flooring throughout the main level, a spacious kitchen with granite countertops, an island, and dining area perfect for entertaining. The living area is generous in size and offers plenty of room for relaxation. Additionally, the main level also features a separate formal dining room that can double as an office or formal living area, a full bath, and a bedroom ideal for guests. Upstairs, you will find a large master bedroom with an ensuite bathroom featuring double sinks, a separate shower, a garden tub, and a walk-in closet. There is also an additional living area that can adapt to your needs, as well as 3 additional bedrooms and another full bath. The convenient upstairs laundry room adds to the functionality of this home. Donât miss out on the opportunity to make this dream home yours!
$135,000
2056 Nixon Road Bessemer, AL 35022
- Type:
- Single Family
- Sq.Ft.:
- 1,040
- Status:
- NEW LISTING
- Beds:
- 3
- Lot size:
- 0.25 Acres
- Year built:
- 1970
- Baths:
- 1.00
- MLS#:
- 21382298
- Subdivision:
- Hopewell
ADDITIONAL INFORMATION
This is a very cute 3 bedroom 1 bath home that has been fully remodeled inside and freshly painted inside and out. The driveway is brand new with concrete. The home offers a large living room and dining room. Updated kitchen with appliances remaining and a stackable washer/dryer that will stay. The full bath has a new tile shower and new flooring. Most of the light fixtures have been replaced. All three bedrooms have a double closet for extra storage. The septic has been cleaned in December of 2023. This home is move in ready on a quiet street. Very convenient to I-459 and the brand new hospital being built. Don't miss out on this very nice remodeled home for the money.
$239,900
1307 Forest Drive Bessemer, AL 35022
- Type:
- Single Family
- Sq.Ft.:
- 2,076
- Status:
- NEW LISTING
- Beds:
- 3
- Lot size:
- 0.41 Acres
- Year built:
- 1967
- Baths:
- 2.00
- MLS#:
- 21381127
- Subdivision:
- Greenwood
ADDITIONAL INFORMATION
Welcome to your new all brick home! In the much sought after Greenwood subdivision. When you pull up you will notice the huge yard. With fence in the back for your furbabies. So much privacy on this dead end street. You will love the huge front porch. Walk in the home and find so much character and charm. 3 cozy bedrooms and 2 full baths. A big kitchen with so many cabinets, counter space, and a double oven for all your cooking needs. Head down stairs to your full unfinished basement. It's already stubbed for plumbing and has a wood burning fireplace. Let your imagination soar with this huge basement. This home has had some upgrades which include some fresh paint, new septic/field lines, and new HVAC system. All this home needs is you. Schedule your showing today.
Open House:
Sunday, 4/21 2:00-4:00PM
- Type:
- Single Family
- Sq.Ft.:
- 1,908
- Status:
- NEW LISTING
- Beds:
- 4
- Lot size:
- 0.45 Acres
- Year built:
- 1970
- Baths:
- 3.00
- MLS#:
- 21382587
- Subdivision:
- Briarwood
ADDITIONAL INFORMATION
This wonderful 4 bedroom 3 bath and 4-sided brick home is on a spacious lot in the desirable Briarwood neighborhood. You will love the large and open kitchen with tons of cabinets and solid countertops. The kitchen opens to the dining room on one side and the great room which has a large, beautiful brick fireplace. The Spacious back deck overlooks the huge fenced backyard yard and is great for hanging out or watching the kids or fur babies play. There is also a two car garage downstairs in the basement and part of the basement could be used for a media room, playroom, or storage area. Beautiful NEW floors (2023), new deck (2022), hvac (2019), new kitchen (2017), new gas logs (2018), new septic lines (2018), new hot heater. Roof recently inspected (2023). Convenient to everything. Three minutes from I-20/59. 15 minutes to downtown Birmingham. Minutes from grocery stores, restaurants and shopping.
- Type:
- Single Family
- Sq.Ft.:
- 2,692
- Status:
- NEW LISTING
- Beds:
- 4
- Lot size:
- 0.5 Acres
- Year built:
- 2008
- Baths:
- 3.00
- MLS#:
- 21382509
- Subdivision:
- Mountain Ridge
ADDITIONAL INFORMATION
Stunning custom built full brick property! This home boasts 4bed/3 bathrooms, behind Ross Bridge. The open floor plan is perfect for entertaining. The main level features hardwood floors, fireplace in living room, dining room, laundry room, full bathroom and two secondary bedrooms.The kitchen has granite countertops, stainless steel appliances, breakfast bar and ample storage space with the kitchen cabinets. The large screened in porch & open grilling deck overlooks the newly sodded back yard with peach and plum trees. Retreat to the master suite with a spa bathroom that has marble floors, jetted tub, marble shower and walk-in closet. The finished basement offers a home office, den/additional bedroom, full bathroom, and 2-car garage. Step outside to the covered patio and enjoy the privacy of your own backyard. Situated on a quiet street, this home also offers easy access to Renaissance Ross Bridge Golf and Spa & Robert Trent Jones Golf Trail. Convenient to restaurants, shopping & more!
- Type:
- Single Family
- Sq.Ft.:
- 1,910
- Status:
- Active
- Beds:
- 3
- Lot size:
- 0.56 Acres
- Year built:
- 1996
- Baths:
- 2.00
- MLS#:
- 21382479
- Subdivision:
- Helena
ADDITIONAL INFORMATION
Welcome to this fully renovated home featuring 3 bedrooms, 2 full baths, and a large loft upstairs. The split bedroom floor plan offers privacy and convenience. Step into the stylish kitchen with custom hood vent and new stainless steel appliances, including a butcher block island that adds charm and functionality. The beautiful tile showers in the bathrooms create a spa-like atmosphere. Outside, enjoy the spacious back deck for outdoor gatherings and a covered front porch for relaxing evenings. The unfinished basement with over 1600 additional square feet is already framed for future expansion, offering endless possibilities to customize and grow with your needs. Don't miss out on this beautifully updated home that combines modern comforts with potential for even more!
- Type:
- Single Family
- Sq.Ft.:
- 2,348
- Status:
- Active
- Beds:
- 4
- Lot size:
- 0.8 Acres
- Year built:
- 1997
- Baths:
- 3.00
- MLS#:
- 21381973
- Subdivision:
- McCalla Highlands
ADDITIONAL INFORMATION
Nestled in the quiet, established neighborhood of McCalla Highlands, this charming 4BR/2.1BA is a true gem. Both well-built and maintained throughout the years, this home comes complete with desirable features like (1) main level master bed and bath, (2) his/her closets, (3) large kitchen, (4) multiple oversized upstairs bedrooms with a jack and jill bathroom, (5) office/bonus room, (6) nice sized fenced yard, AND an extra lot to the left of the home for more privacy! Additional updates include (2023) new paint in master bed/bath, new master shower, new carpet in 2 guest bedrooms, (2022) new kitchen flooring, (2021) new garage doors, (2020) new main level A/C, paint/siding replaced on dormers/chimney, (2018) quartz kitchen countertops, (2017) new roof. Oh...Did I mention the convenient location? Shopping is easy as it is less than 5 miles from a grocery store, restaurants, shopping and interstate access! Be sure to schedule your appointment today!
$350,000
6500 Veda Circle Bessemer, AL 35022
- Type:
- Single Family
- Sq.Ft.:
- 2,421
- Status:
- Active
- Beds:
- 3
- Lot size:
- 0.5 Acres
- Year built:
- 1997
- Baths:
- 3.00
- MLS#:
- 21381831
- Subdivision:
- Brentwood
ADDITIONAL INFORMATION
Beautiful brick home, with lots of charm and character. The living room has a gas fireplace and tall ceilings. The eat in kitchen has Corian counter tops and plenty of cabinets. The Master Ensuite is spacious and inviting with plenty of closet space. here is a large Man-cave (she-shed) in the basement or family fun room with a bonus space for storage. Sitting on a half acre, there is a large deck and back yard with room for gardening or just relaxation. The yard has beautiful curb appeal and clean lines. Within minutes of the New UAB West Hospital, I-459, Hoover this home is a jewel, all that is missing is you.
- Type:
- Single Family
- Sq.Ft.:
- 1,643
- Status:
- Active
- Beds:
- 3
- Lot size:
- 0.2 Acres
- Year built:
- 2021
- Baths:
- 3.00
- MLS#:
- 21381456
- Subdivision:
- Rosser Farms
ADDITIONAL INFORMATION
Experience the charm of this stunning residence nestled in the serene Rosser Farms neighborhood. This inviting home offers the perfect balance of entertainment and privacy. As you step inside, you are greeted by a spacious hallway leading to a convenient half bathroom. The hallway flows seamlessly into the inviting open living room, with a well-equipped kitchen just steps away, ideal for hosting gatherings. Step outside to the covered patio, providing extra space for entertainment. When you need some quiet time, retreat upstairs to the cozy loft area. Upstairs, you will find three bedrooms and two bathrooms, completing this lovely home. Reach out to your preferred real estate agent to arrange a viewing and make this dream home yours today! Open House: Sunday, April 7, 2024 (2PM-4PM).
- Type:
- Single Family
- Sq.Ft.:
- 2,626
- Status:
- Active
- Beds:
- 4
- Lot size:
- 0.8 Acres
- Year built:
- 2004
- Baths:
- 3.00
- MLS#:
- 21381449
- Subdivision:
- Timberlake
ADDITIONAL INFORMATION
This beautiful brick home is situated in the admired Timberlake community. Featuring 4 bedrooms and 3 full baths, this home has been updated and is move-in ready. The interior boasts hardwood flooring, fresh paint, and upscale light fixtures. The open floor plan showcases vaulted and tray ceilings. The kitchen is a dream with solid surface countertops, stainless steel appliances, pantry, and a large center island. The primary suite includes a bath with a spa-tub, shower, double vanity, and closets. A second and a third bedroom on the main level offer added flexibility. Downstairs, another bedroom, full bath and large den/media area. Enjoy privacy in the fenced backyard with tranquil wooded views and a spacious outdoor living area, both covered and uncovered, perfect for entertaining or enjoying your morning coffee.
Open House:
Sunday, 4/28 2:00-4:00PM
- Type:
- Single Family
- Sq.Ft.:
- 1,313
- Status:
- Active
- Beds:
- 3
- Lot size:
- 0.22 Acres
- Year built:
- 1999
- Baths:
- 2.00
- MLS#:
- 21381052
- Subdivision:
- Candle Brook Downs
ADDITIONAL INFORMATION
Welcome to Candle Brook Downs! This 3 bedroom 2 bath home is completely updated and waiting for you! 2 miles to Tannehill Promenade Shopping - McCalla - a great location off I459. One level living - no steps! Don't miss all the modern amenities - hardwood laminate flooring throughout - Living room Dining room combo - Updated kitchen with NEW cabinets - granite countertops - NEW appliances includes dishwasher, stove, microwave - eat in kitchen. Updated bathrooms - tile shower in master bath (glass shower door to be installed) - soaking tub - double vanity with beautiful granite top - new bronze fixtures. Nice sized lot with NEW deck. 2 car garage. Don't miss this one!
- Type:
- Single Family
- Sq.Ft.:
- 2,511
- Status:
- Active
- Beds:
- 5
- Year built:
- 2024
- Baths:
- 3.00
- MLS#:
- 21380980
- Subdivision:
- McCalla Trace
ADDITIONAL INFORMATION
Ask about our interest rates (AS LOW AS 5.75%) AND seller contribution towards closing costs (up to $5,000 and $1,000 pre-paids) through builder preferred lender! The Hayden is a two-story plan with 5 bedrooms and 3 bathrooms in 2,511 square feet. The main level features a flex room adjacent to the foyer, ideal for a formal dining room or home office. The gourmet kitchen has an oversized island for extra seating and a large pantry, and it opens to the dining area and a spacious living room. A bedroom with a full bathroom completes the main level. Bedroom One is on the second level and offers a separate shower, private bathroom, double vanities and a large walk-in closet. There are 3 additional bedrooms, a full bathroom, a walk-in laundry room, and a loft-style living room on the second level. Quality materials and workmanship throughout, with superior attention to detail, plus a one-year builders warranty. Your new home also includes our smart home technology package!
- Type:
- Single Family
- Sq.Ft.:
- 2,511
- Status:
- Active
- Beds:
- 5
- Year built:
- 2024
- Baths:
- 3.00
- MLS#:
- 21380978
- Subdivision:
- McCalla Trace
ADDITIONAL INFORMATION
Ask about our interest rates (AS LOW AS 5.75%) AND seller contribution towards closing costs (up to $5,000 and $1,000 pre-paids) through builder preferred lender! The Hayden is a two-story plan with 5 bedrooms and 3 bathrooms in 2,511 square feet. The main level features a flex room adjacent to the foyer, ideal for a formal dining room or home office. The gourmet kitchen has an oversized island for extra seating and a large pantry, and it opens to the dining area and a spacious living room. A bedroom with a full bathroom completes the main level. Bedroom One is on the second level and offers a separate shower, private bathroom, double vanities and a large walk-in closet. There are 3 additional bedrooms, a full bathroom, a walk-in laundry room, and a loft-style living room on the second level. Quality materials and workmanship throughout, with superior attention to detail, plus a one-year builders warranty. Your new home also includes our smart home technology package!
- Type:
- Single Family
- Sq.Ft.:
- 4,181
- Status:
- Active
- Beds:
- 5
- Lot size:
- 3.5 Acres
- Year built:
- 1999
- Baths:
- 4.00
- MLS#:
- 21380318
- Subdivision:
- McCalla
ADDITIONAL INFORMATION
Welcome to a Southern living experience that embraces charm and sophistication! This exquisite Southern Charm home is a true gem, surrounded by gorgeous wrought iron fence, offering unparalleled privacy on its expansive 3.5-acre estate. The beautifully landscaped, new sodded grounds, adorned with a landscape lighting system, provide a picturesque backdrop, complemented by a convenient circular driveway. Step inside to discover a spacious haven featuring a large kitchen with an island, making it the heart of the home.This Southern Colonial residence boasts 5 generously sized bedrooms and 3 baths, ensuring ample space for relaxation and rejuvenation. The finished basement adds versatility to the home, providing extra space for recreation or entertainment. Roof (2021) Yard Sod (2021) Deck (2023) HVAC (2017) HWH (2020) Extras : Foyer Chandelier lift, Matching iron balcony facade & handrail added. Call box, remote access and auto exit for gates.
- Type:
- Single Family
- Sq.Ft.:
- 3,256
- Status:
- Active
- Beds:
- 5
- Lot size:
- 1.01 Acres
- Year built:
- 2007
- Baths:
- 3.00
- MLS#:
- 21380924
- Subdivision:
- Timberlake
ADDITIONAL INFORMATION
Welcome to this stunning home with Helena schools! This all-brick home sits on a quiet cul-de-sac with a private lakefront view. Enjoy your own dock on this beautifully manicured acre lot. Go through the front doors and you are met with hardwood floors and soaring cathedral ceilings. The living room features a gas fireplace and crown molding. The adjoining eat-in kitchen has lots of storage space, counter space, and a large pantry. The primary bedroom is on the main floor and features a gas fireplace, a private balcony, an en-suite bathroom with his and her vanities, a generous soaking tub, and a giant walk-in closet. Two additional bedrooms are upstairs along with a shared full bath. Downstairs there is a large den, two more bedrooms, and a full bath. Ample storage space is available in the three-car garage. Outside space is abundant and includes an open deck, screened-in deck, covered patio, and a small deck by the lake.
- Type:
- Single Family
- Sq.Ft.:
- 2,511
- Status:
- Active
- Beds:
- 5
- Year built:
- 2024
- Baths:
- 3.00
- MLS#:
- 21380866
- Subdivision:
- Rosser Farms
ADDITIONAL INFORMATION
Ask about our interest rates (AS LOW AS 5.75%) AND seller contribution towards closing costs up to $5,000 and $1,000 pre-paids through builder preferred lender! The Carol is a two-story plan with 5 bedrooms & 3 bathrooms in 2,511 SF. The main level features a flex room adjacent to the foyer, ideal for a formal dining room or home office. A bedroom with a full bathroom completes the MAIN level. Primary Bedroom is on the second level and offers a private, luxurious bath with a soaking GARDEN TUB and SEPARATE SHOWER, double vanities and a large walk-in closet. There are 3 additional bedrooms, a full bathroom, a walk-in laundry room, and a loft-style living room on the second level. Quality materials and workmanship throughout, with superior attention to detail, plus a one-year builders warranty. Your new home also includes our smart home technology package!
- Type:
- Single Family
- Sq.Ft.:
- 1,774
- Status:
- Active
- Beds:
- 4
- Year built:
- 2024
- Baths:
- 2.00
- MLS#:
- 21380865
- Subdivision:
- Rosser Farms
ADDITIONAL INFORMATION
Ask about our interest rates (AS LOW AS 5.75%) AND seller contribution towards closing costs up to $5,000 and $1,000 pre-paids through builder preferred lender! The one-level Rhett plan provides an efficient, four-bedroom, two-bath design in 1,774 square feet. One of the unique features is the integration of the kitchen, breakfast area and great room in an open concept design perfect for entertaining. Enjoy early morning coffee or quiet evenings under the shaded covered patio. The bedroom on-suite is your private getaway with a separate shower, double vanity and large walk-in closet. A two-car garage, laundry room and pantry provide utility and storage. Quality materials and workmanship throughout, with superior attention to detail, plus a one-year builders warranty. Your new home also includes our smart home technology package!
- Type:
- Single Family
- Sq.Ft.:
- 1,617
- Status:
- Active
- Beds:
- 3
- Year built:
- 2024
- Baths:
- 2.00
- MLS#:
- 21380863
- Subdivision:
- Rosser Farms
ADDITIONAL INFORMATION
*Ask about our interest rates (AS LOW AS 5.75%) AND seller contribution towards closing costs up to $5,000 and $1,000 pre-paids through builder preferred lender!* The Aria offers an open-concept, one-level plan with 3 bedrooms, 2 bathrooms and 1,617 square feet. The kitchen features a generous amount of cabinet space and an island for extra storage and food preparation space. The large Bedroom One has a vaulted ceiling, and the en suite has double vanities, a soaking garden tub with separate shower, and an oversized walk-in closet. Two additional bedrooms share the second full bathroom. Quality materials and workmanship throughout, with superior attention to detail, plus a one-year builders warranty. Your new home also includes our smart home technology package!

Bessemer Real Estate
The median home value in Bessemer, AL is $64,600. This is lower than the county median home value of $124,900. The national median home value is $219,700. The average price of homes sold in Bessemer, AL is $64,600. Approximately 45.02% of Bessemer homes are owned, compared to 36.65% rented, while 18.33% are vacant. Bessemer real estate listings include condos, townhomes, and single family homes for sale. Commercial properties are also available. If you see a property you’re interested in, contact a Bessemer real estate agent to arrange a tour today!
Bessemer, Alabama 35022 has a population of 26,697. Bessemer 35022 is less family-centric than the surrounding county with 19.22% of the households containing married families with children. The county average for households married with children is 26.39%.
The median household income in Bessemer, Alabama 35022 is $31,308. The median household income for the surrounding county is $49,321 compared to the national median of $57,652. The median age of people living in Bessemer 35022 is 40.5 years.
Bessemer Weather
The average high temperature in July is 90.9 degrees, with an average low temperature in January of 32.9 degrees. The average rainfall is approximately 56.5 inches per year, with 0.8 inches of snow per year.
