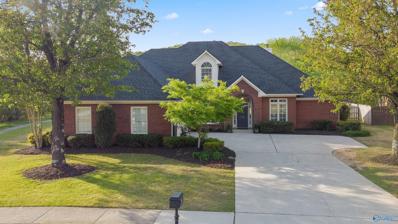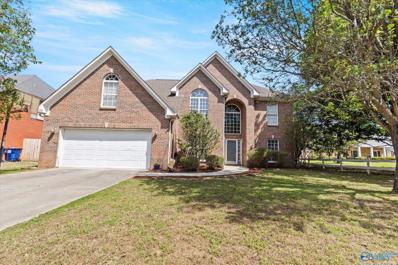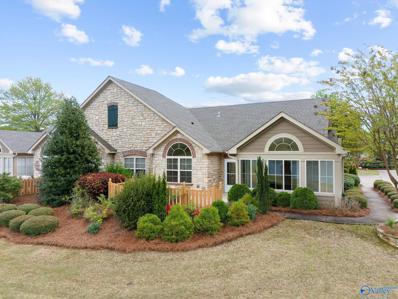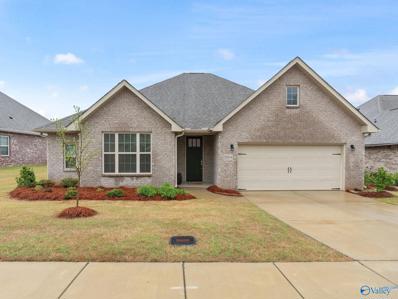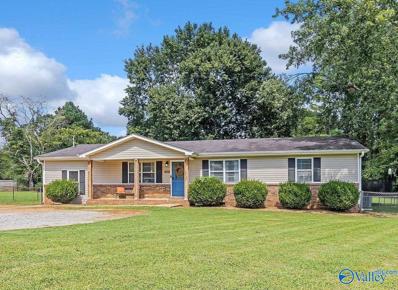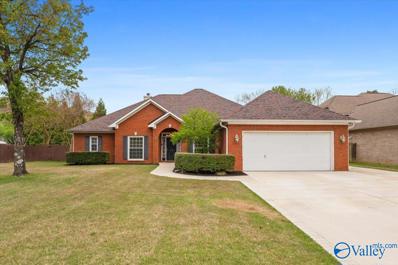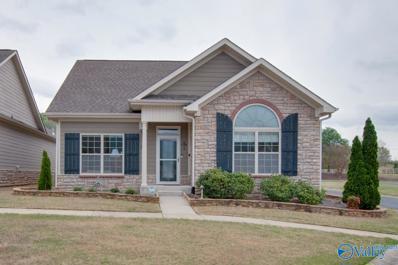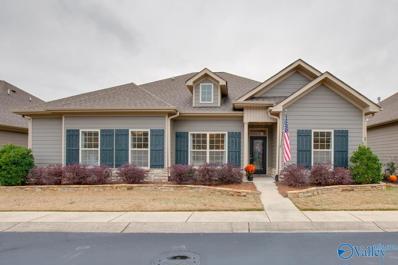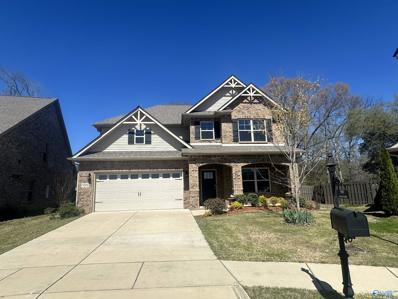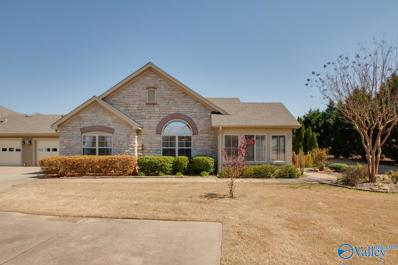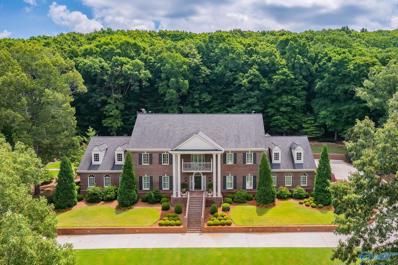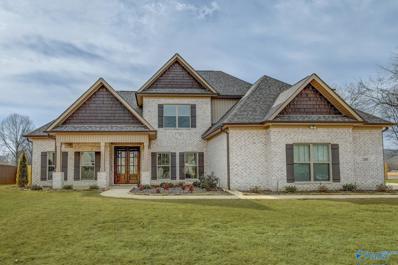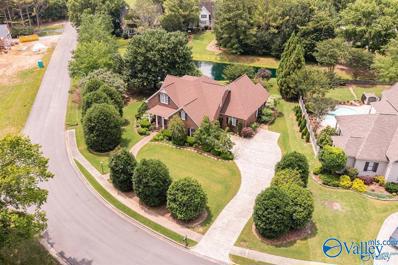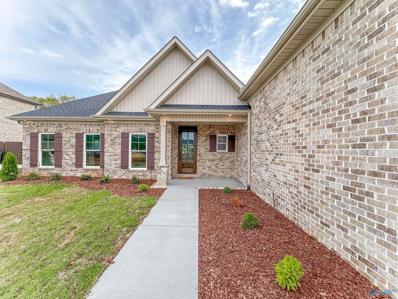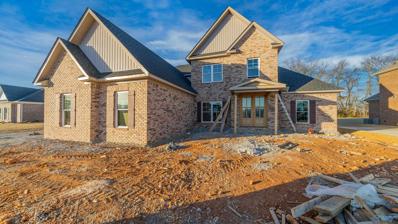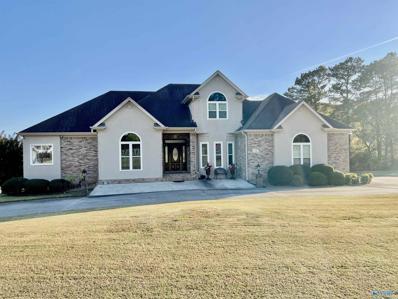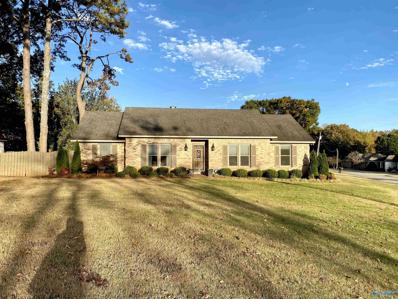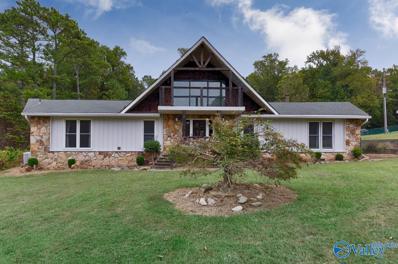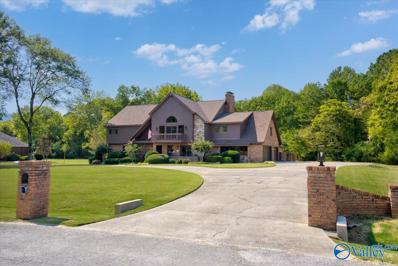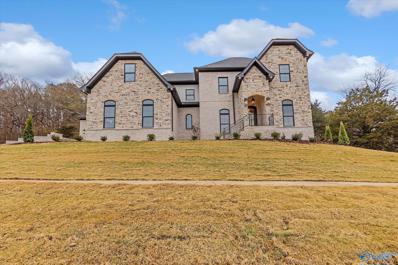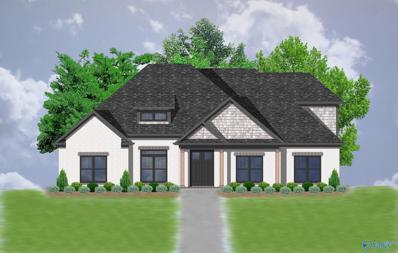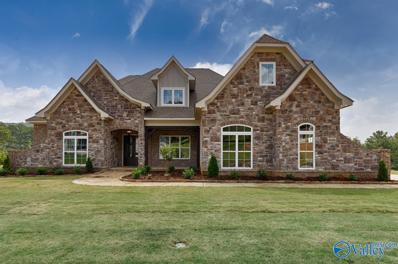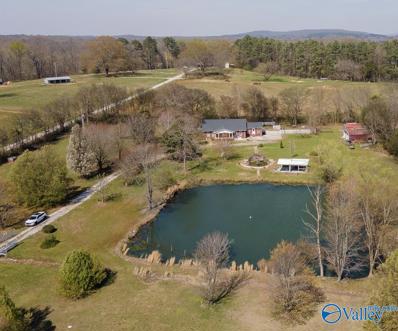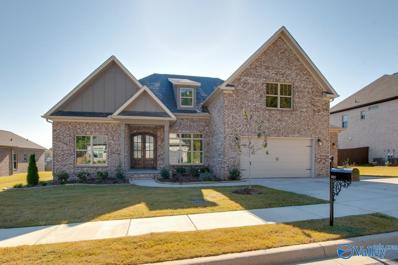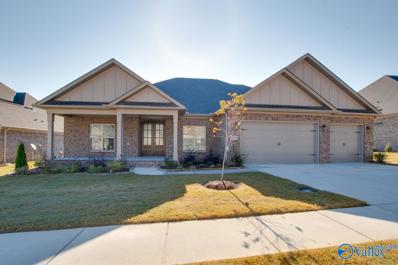Brownsboro AL Homes for Sale
- Type:
- Single Family
- Sq.Ft.:
- 3,090
- Status:
- NEW LISTING
- Beds:
- 5
- Lot size:
- 0.41 Acres
- Year built:
- 1999
- Baths:
- 3.00
- MLS#:
- 21858503
- Subdivision:
- Cheval
ADDITIONAL INFORMATION
Welcome to your 5 bedroom 3 bath home with 3090 sqft and an open floorplan! Huge Living room with gas fireplace and a separate private living/plaroom. 10' ceilings downstairs, a private master suite and 2 bedrooms on the 1st floor and 2 bedrooms with Jack & Jill bath upstairs. Tons of closets and storage. New range and dishwasher in 2022, new roof 2023. New upstairs HVAC 2022. Sprinkler system, a termite bond and the largest lot in the sub. Fully fenced backyard w/ large covered back porch & grilling area. Beautiful mountain views & 7 fishing ponds, walking trails and peace & quiet! Monte Sano elementary & HSV middle/HSV districts. Minutes to downtown. Ethernet and surround sound wired
- Type:
- Single Family
- Sq.Ft.:
- 3,231
- Status:
- Active
- Beds:
- 5
- Lot size:
- 0.21 Acres
- Year built:
- 2000
- Baths:
- 4.00
- MLS#:
- 21858170
- Subdivision:
- Cheval
ADDITIONAL INFORMATION
This Amazing 5 BR 4 Full BA Floor Plan is designed for spacious living and functionality. Grand foyer with lots of natural light, Formal dining room and additional home office with beautiful wood flooring throughout living areas. Large family room with FP. Open concept kitchen,12x14 ensuite on the 1st floor. Upstairs loft area. Large bedrooms and tons of storage in this home, upstairs laundry chute, Nice level yard with privacy fence in the back, pergola covering a concrete patio. Breathtaking Mountain views and just a few minutes to downtown.
- Type:
- Condo
- Sq.Ft.:
- 1,862
- Status:
- Active
- Beds:
- 2
- Year built:
- 2008
- Baths:
- 1.75
- MLS#:
- 21858073
- Subdivision:
- Timbers Edge At Hampton Cove
ADDITIONAL INFORMATION
One of the most desired units in this exquisite community. This one owner condo has been thoroughly enjoyed mostly due to the unique views of the pond and surrounding mountains. This unit has the best views and the most privacy in the neighborhood. A huge sunroom with plenty of windows framing the incredible views. Fresh paint throughout, new carpet in the bedrooms make it move in ready. Small private patio facing the pond provides another space to take in the views. The community provides exterior building maintenance, yard maintenance, walking trails, clubhouse with game room, entertaining kitchen, pool, and exercise room.
- Type:
- Single Family
- Sq.Ft.:
- 2,700
- Status:
- Active
- Beds:
- 4
- Lot size:
- 0.25 Acres
- Baths:
- 3.00
- MLS#:
- 21857907
- Subdivision:
- Chimney Creek
ADDITIONAL INFORMATION
Beautiful 4 bedroom 3 bath rancher with an upstairs in a great location. This single owner home has been meticulously maintained and is in like new condition. This home is full of upgrades including a massive kitchen island spacious living space with a gas burning fireplace with brick surround. The covered back porch boasts Mountain Views. Privacy fenced back yard. Only 10 minutes to downtown Huntsville and 3 minutes from shops restaurants and schools.
$244,900
131 Foley Road Brownsboro, AL 35741
- Type:
- Single Family
- Sq.Ft.:
- 1,418
- Status:
- Active
- Beds:
- 3
- Lot size:
- 0.75 Acres
- Year built:
- 1970
- Baths:
- 1.00
- MLS#:
- 21857505
- Subdivision:
- Brownsboro Acres
ADDITIONAL INFORMATION
Come see this turnkey Brownsboro HOME with Modern Updates and an ALL NEW 30x30 Workshop/Garage. It has a stylish interior, fresh colors, and almost 3/4 of an acre with NO HOA. Offering a blend of comfort and functionality. All new durable LVP flooring, a sleek modern kitchen, timeless black cabinets, stainless appliances, updated lighting, a spacious bright bath, new vanity, and a must see shiplap wall in the living room. The 24x12 bonus room offers the versatility of a game room, office, 4th bedroom, or 2nd family room. You'll appreciate the covered front, mature trees shading the patio, and the expansive back yard perfect for whatever your heart desires.
- Type:
- Single Family
- Sq.Ft.:
- 2,600
- Status:
- Active
- Beds:
- 4
- Lot size:
- 0.31 Acres
- Year built:
- 1999
- Baths:
- 3.00
- MLS#:
- 21857211
- Subdivision:
- Cheval
ADDITIONAL INFORMATION
SELLER TO PROVIDE $3,000 PAINTING ALLOWANCE. Immaculate & spacious! Open floor plan w/9' & 10' ceilings. Isolated master suite & huge walk-in closet w/built-ins! Large kitchen w/island & lots of granite counters opens to living rm. Large, privacy fenced back yard w/2 gazebos. Wonderful subdivision w/walking trails! & 7 ponds - you can go fishing! Updates: HVAC 2019, roof Oct 2022, driveway w/extension Oct 2022, water heater 2024, dishwasher 2024, microwave 2022, newer double-hung windows in most rooms, patio extension 2021, ethernet wired throughout, living room wired for surround sound, patio wired for sound system, inlet for portable generator, extra floored attic storage, termite bond.
$409,999
43 Timbers Main Brownsboro, AL 35741
- Type:
- Condo
- Sq.Ft.:
- 1,766
- Status:
- Active
- Beds:
- 2
- Year built:
- 2016
- Baths:
- 1.75
- MLS#:
- 21857144
- Subdivision:
- Timbers Edge At Hampton Cove
ADDITIONAL INFORMATION
This beautiful condo is located on a corner lot with a large sunroom, open floor plan, hardwood or tile through out, and private master with walk-in closet. This well-maintained condo is move-in ready with so many upgrades! Resort-style living at Timbers Edge in Hampton Cove; including a pool, clubhouse, fitness center, lakes and ponds, and walking trails. Just minutes to downtown Huntsville, shopping, and restaurants.
$425,000
15 Timbers Main Brownsboro, AL 35741
- Type:
- Single Family
- Sq.Ft.:
- 2,019
- Status:
- Active
- Beds:
- 3
- Year built:
- 2018
- Baths:
- 2.50
- MLS#:
- 21857119
- Subdivision:
- Timbers Edge At Hampton Cove
ADDITIONAL INFORMATION
Like new free standing condo in the desirable Timbers Edge neighborhood. This custom design unit has all the glam and functionality you desire without all the fuss. Open concept with an oversized kitchen, fresh quartz countertops, screened in porch, flex room and more! This condo is more like a patio home with 2 car garage and all the perks of condo living. HOA covers pool, exercise room, clubhouse, onsite lake and ponds, landscaping and the exterior of the home!
- Type:
- Single Family
- Sq.Ft.:
- 2,788
- Status:
- Active
- Beds:
- 4
- Lot size:
- 0.21 Acres
- Year built:
- 2019
- Baths:
- 3.50
- MLS#:
- 21857084
- Subdivision:
- Clearwater Creek
ADDITIONAL INFORMATION
This open concept full brick 2 story home is located at Clearwater subdivision at the base of Monte Sano mountain. The kitchen features custom cabinets, center island and is open to the living and breakfast room and is perfect for family gatherings. This 4 bed, 3 bath home offers incredible views, while being conveniently located close to downtown Huntsville, shopping, restaurants, and more. The primary suite features two walk-in closets, a large soaker tub, and a custom frameless shower for your ultimate comfort and relaxation. The privacy fenced yard is perfect for entertaining, with an extended patio and a pergola to provide shade and charm. The 3 car garage features overhead storage!
$405,000
30 Laurel Lane Brownsboro, AL 35741
- Type:
- Condo
- Sq.Ft.:
- 1,905
- Status:
- Active
- Beds:
- 2
- Year built:
- 2009
- Baths:
- 1.75
- MLS#:
- 21856172
- Subdivision:
- Timbers Edge At Hampton Cove
ADDITIONAL INFORMATION
Beautiful move in ready end unit, one level condo in desirable Timbers Edge. Located on the back side offering all of the privacy. Spacious fenced patio for entertaining. 2 bedrooms, living, dining and sun room offer plenty of space to enjoy. Hardwood floors through out the home, tile floors in bathrooms. 10' ceilings, open concept with sunroom featuring a wall of windows allowing for natural light. Kitchen features stainless appliances, amazing counter space, pantry, open to breakfast room, living room. Large laundry room with washer and dryer, bonus storage room beyond laundry. HOA maintains exterior of building and all the grounds. Walking trails, dog park, lakes. mountain views.
$3,400,000
2200 Dug Hill Road Brownsboro, AL 35741
- Type:
- Single Family
- Sq.Ft.:
- 8,174
- Status:
- Active
- Beds:
- 4
- Lot size:
- 51.31 Acres
- Year built:
- 1990
- Baths:
- 5.25
- MLS#:
- 21852996
- Subdivision:
- Metes And Bounds
ADDITIONAL INFORMATION
Breathtaking views from this gated equestrian estate, complete with stately brick home, stables, and heated gunite pool. 51+/- acre property with pastures, trails, and woods minutes from downtown HSV. Impressive craftsmanship with double curved walnut staircase leading to the dining & sitting rooms. Large family room with wet bar, island kitchen with solid wood cabinets, breakfast room, covered rear porch. Owner’s Suite with office, steam shower, two walk-in closets. 1st floor guest suite, laundry, 3 car garage. Upstairs level with 2 bedroom suites, bonus and game rooms with wet bar. Elevator access to both levels and 3 fireplaces. Gorgeous barn with tack room, loft, riding pen, fire pit.
- Type:
- Single Family
- Sq.Ft.:
- 3,174
- Status:
- Active
- Beds:
- 4
- Year built:
- 2022
- Baths:
- 3.50
- MLS#:
- 21852917
- Subdivision:
- Ryland Farms
ADDITIONAL INFORMATION
This nearly brand-new home with home warranty is sitting on a huge lot is the PERFECT place for you to call home! The amenities are endless! 4 bedrooms, 3 full bathrooms with a 3-car side entry garage. The kitchen stuns with a large island, custom cabinets, tile backsplash, and eat-in breakfast nook. Isolated large master bedroom, oversided laundry room, tankless water heater, stunning trim detailing, and mudroom directly off the garage. Spend your evenings on the covered porch or by the living room fireplace. 48H Fror
- Type:
- Single Family
- Sq.Ft.:
- 3,588
- Status:
- Active
- Beds:
- 4
- Lot size:
- 0.46 Acres
- Year built:
- 2003
- Baths:
- 3.50
- MLS#:
- 21852440
- Subdivision:
- Preston Valley
ADDITIONAL INFORMATION
JUST REDUCED $10,000! You will love this elegant showcase home with so many wonderful features throughout! Custom Built with Entertaining Floor Plan and Outdoor amenities on an Estate Size Lot with Views. The spacious foyer leads to a masterful floorplan from stunning oversized formals to a breathtaking great room w/double mantle and gorgeous trim. Quiet excellence is highlighted in its fully equipped gourmet kitchen and romantic master suite with it's cozy fireplace. Enjoy outdoor living with amazing mountain views at the base of Monte Sano mountain and of the neighborhood lake. Your dream home awaits in the exclusive Preston Valley neighborhood just 10 minutes to downtown. Appointment only
- Type:
- Single Family
- Sq.Ft.:
- 3,123
- Status:
- Active
- Beds:
- 4
- Lot size:
- 0.44 Acres
- Baths:
- 3.50
- MLS#:
- 21851656
- Subdivision:
- Ryland Farms
ADDITIONAL INFORMATION
Under Construction-THE LAKELYN PLAN: MADISON COUNTY’S NEWEST CUSTOM BUILT NEIGHBORHOOD, RYLAND FARMS! *$10,000 BUILDER INCENTIVE* SEVERAL FLOORPLANS AVAILABLE! FULL BRICK HOMES SITTING ON LARGE LOTS WITH 3 CAR SIDE ENTRY GARAGES! FULLY SODDED LAWNS WITH IRRIGATION SYSTEM! 8FT CUSTOM WOOD FRONT DOORS! EXTENSIVE AMENITY PACKAGE TO INCLUDE EXTENSIVE TRIM, LVP, TILE, GRANITE, BACKSPLASHES, CUSTOM CABINETS, WOOD SHELVING IN THE PRIMARY CLOSET, TANKLESS WATER HEATER AND MUCH MORE! HADLEY FLOORPLAN OFFERS 4 BEDROOMS AND 3.5 BATHS! KITCHEN WITH ISLAND AND WALK IN PANTRY, OVERSIZED LAUNDRY ROOM, MUDROOM OFF THE GARAGE. PRIMARY + 2 ADDTIONAL BEDROOMS ON MAIN!
- Type:
- Single Family
- Sq.Ft.:
- 3,171
- Status:
- Active
- Beds:
- 5
- Lot size:
- 0.44 Acres
- Baths:
- 3.00
- MLS#:
- 21851655
- Subdivision:
- Ryland Farms
ADDITIONAL INFORMATION
Under Construction-THE HADLEY PLAN: MADISON COUNTY’S NEWEST CUSTOM BUILT NEIGHBORHOOD, RYLAND FARMS! *$10,000 BUILDER INCENTIVE* SEVERAL FLOORPLANS AVAILABLE! FULL BRICK HOMES SITTING ON LARGE LOTS WITH 3 CAR SIDE ENTRY GARAGES! FULLY SODDED LAWNS WITH IRRIGATION SYSTEM! 8FT CUSTOM WOOD FRONT DOORS! EXTENSIVE AMENITY PACKAGE TO INCLUDE EXTENSIVE TRIM, LVP, TILE, GRANITE, BACKSPLASHES, CUSTOM CABINETS, WOOD SHELVING IN THE PRIMARY CLOSET, TANKLESS WATER HEATER AND MUCH MORE! HADLEY FLOORPLAN OFFERS 5 BEDROOMS AND 3 BATHS! KITCHEN WITH ISLAND AND WALK IN PANTRY, OVERSIZED LAUNDRY ROOM, MUDROOM OFF THE GARAGE. PRIMARY ON MAIN!
- Type:
- Single Family
- Sq.Ft.:
- 4,506
- Status:
- Active
- Beds:
- 4
- Lot size:
- 0.5 Acres
- Year built:
- 2000
- Baths:
- 4.00
- MLS#:
- 21846582
- Subdivision:
- Metes And Bounds
ADDITIONAL INFORMATION
**PRICE REDUCED**. OPEN HOUSE SUNDAY APRIL 14, 2024 12-2 .Feel at home as soon as you step in the door of this custom-built multigenerational walk-out basement dwelling. The walkout basement level has an additional kitchen, laundry Room, full bath and 1/2 bath, The walk-out basement has a heated and cooled workshop/garage. All appliances are to stay. If you want location, consider this house. Convenient to dining, shopping, parks, hospitals. Corner Lot with amazing views of the Mountain. DON'T MISS THIS ONE!
- Type:
- Single Family
- Sq.Ft.:
- 2,245
- Status:
- Active
- Beds:
- 3
- Lot size:
- 0.6 Acres
- Baths:
- 3.00
- MLS#:
- 21846583
- Subdivision:
- Metes And Bounds
ADDITIONAL INFORMATION
OPEN HOUSE APRIL 13, 2024 12-2. PRICE REDUCTION!! Welcome to YOUR Custom-built home, nestled on a spacious corner lot boasting the perfect blend of comfort, convenience, and charm. Enjoy the spacious dining room and family room that are just off the kitchen. The large Master retreat with the spa-like shower and towel warming rack is AMAZING!! Enjoy spending time in your 20 x 40 inground pool. Private back yard. There are awesome views of the mountains. This location is perfectly located with easy access to shopping, dining, and entertainment, and parks. Don't miss out on this one!!
$349,000
129 Day Drive Brownsboro, AL 35741
- Type:
- Single Family
- Sq.Ft.:
- 3,195
- Status:
- Active
- Beds:
- 3
- Lot size:
- 2.05 Acres
- Baths:
- 2.75
- MLS#:
- 21844987
- Subdivision:
- Metes And Bounds
ADDITIONAL INFORMATION
Home has a basement garage and workshop with 3 phase power, all on over 2 acres of land! Large family room with fireplace in the center of the room, 2 large bedrooms downstairs with jack-n-jill bath, an isolated master bedroom. Outdoor fireplace & Gazebo. Located 3 miles from Madison County High School.
$1,275,000
355 Forrest Hills Drive Brownsboro, AL 35741
- Type:
- Single Family
- Sq.Ft.:
- 5,252
- Status:
- Active
- Beds:
- 5
- Lot size:
- 2.4 Acres
- Year built:
- 1988
- Baths:
- 3.50
- MLS#:
- 21844851
- Subdivision:
- Metes And Bounds
ADDITIONAL INFORMATION
Location Location Location. This one of a kind estate is a unique contemporary custom built home built by Chester West on a 2.4 acre cul de sac lot surrounded by majestic mountain views. This property is located within ten minutes to Huntsville Hospital and only 5 minutes to the 54 Hole Robert Trent Jones Championship Golf Course and minutes to Research Park, Redstone Arsenal, The Bridge Street Entertainment and Shopping Center and the new Madison Towne Center with Baseball Stadium. The great room has a 28' vaulted ceiling and the second level recreation room has a 20' Vaulted ceiling with both being supported by wooden beams. The must see main level bonus room is an entertaining dream.
- Type:
- Single Family
- Sq.Ft.:
- 3,822
- Status:
- Active
- Beds:
- 4
- Lot size:
- 1.1 Acres
- Baths:
- 4.00
- MLS#:
- 1841061
- Subdivision:
- Monte Sano Cove
ADDITIONAL INFORMATION
-Nestled on 1.1 acres of lush greenery, this estate combines opulence with nature's embrace. Step into a world where tranquility meets sophistication. The kitchen has a scullery, extending kitchen space into an efficient private prep area. A poplar wall in living room brings nature in. Master retreat is finely appointed & connects to laundry. The study has a stunning view. The secondary bedrooms have adjoining baths & a second laundry. The media room is perfect for both cinema & gaming. The enclosed back porch is an outdoor room complete with fireplace, where verdant foliage creates a picturesque backdrop for every moment spent. Come see how you were meant to live luxurious
- Type:
- Single Family
- Sq.Ft.:
- 3,422
- Status:
- Active
- Beds:
- 4
- Lot size:
- 0.43 Acres
- Baths:
- 4.50
- MLS#:
- 1841003
- Subdivision:
- Ryland Farms
ADDITIONAL INFORMATION
Proposed Construction-*KENNEDY 2 A FLOORPLAN* WHITE BRICK W/ BLACK WINDOWS* CUSTOM BUILT HOME IN THE RYLAND FARMS COMMUNITY! FULL BRICK 4 BEDROOM HOME W/ AN OFFICE SITTING ON LARGE CORNER LOT W/ A 3 CAR SIDE ENTRY GARAGE! 5 BATHROOMS! THIS PLAN HAS A WALK IN PANTRY! OFFERING COVERED FRONT & REAR PORCHES! DROP ZONE, CUSTOM WOOD SHELVING IN THE CLOSETS & PANTRY! KITCHEN ISLAND W/ FARM STYLE SINK, GRANITE, UNDERCABINET LIGHTING, EAVE LIGHTING, TANKLESS WATER HEATER, SPRINKLER SYSTEM, EXTENSIVE TRIM & MOLDING, RECESSED LIGHTING! ALL BEDROOMS HAVE CROWN MOLDING & CEILING FANS!
- Type:
- Single Family
- Sq.Ft.:
- 4,300
- Status:
- Active
- Beds:
- 5
- Lot size:
- 0.48 Acres
- Year built:
- 2023
- Baths:
- 4.50
- MLS#:
- 1837775
- Subdivision:
- Monte Sano Cove
ADDITIONAL INFORMATION
-Welcome to Monte Sano Cove, a new, luxury living neighborhood w estate sized lots from just under 1/2 acre to over 5 acres. This community offers sweeping views of the surrounding mountains. Tucked away from the bustle of the city yet so close to parks, trails, Huntsville Hospital, restaurants & shopping. The Bordeaux plan is built for entertaining. Soaring ceilings, a beautifully appointed home office, a private owner's suite w 2 closets, 5 bedrooms, each with en suite baths, 4 main level bedrooms, upstairs, both media and bonus room are beautifully appointed. State of the art sound system, a back porch that can only be described as an outdoor room, this is living!
- Type:
- Single Family
- Sq.Ft.:
- 2,676
- Status:
- Active
- Beds:
- 3
- Lot size:
- 5.38 Acres
- Year built:
- 2003
- Baths:
- 2.00
- MLS#:
- 1830004
- Subdivision:
- Metes And Bounds
ADDITIONAL INFORMATION
Residential OR Commercial: With mountain views, this home is nestled on 5.38 acres of land and has over 2600 sq ft overlooking a large Pond with Catfish, Bass & Brim. Entertain guests in the spacious family room with a trayed ceiling & gas log fireplace. Adjacent to the family room is the Den with a second gas log fireplace. Beautiful hardwood floors throughout the living areas. Tiled flooring in the bathrooms & laundry. You'll find a sunroom & extra storage space in the back. Outdoor storage buildings included. On Hwy 72 E Road frontage, this would be a perfect place for a business! The possibilities are endless! Located near Mad Co HS, minutes to Huntsville & I565.
- Type:
- Single Family
- Sq.Ft.:
- 3,238
- Status:
- Active
- Beds:
- 4
- Lot size:
- 0.34 Acres
- Baths:
- 3.00
- MLS#:
- 1813784
- Subdivision:
- Chimney Creek
ADDITIONAL INFORMATION
$10,000 incentive in upgrades or buydown! Visit home home at 1306 Hackberry Lane. Pearson Homes Gorgeous Custom Built Home w/all the amenities you could ever want! The Virginia floor plan is a great open floor plan featuring Formal DR, gorgeous hardwoods,granite counter-tops in kitchen & master bath,Gourmet Kitchen offers custom cabinets,tile back-splash w/under cabinet lighting,stainless appl's,brkfst area,Great Rm w/gas log FP. Master Suite w/GlamBA w/tl walk-in shower &walk-in closet,BR 2 add'l BR's on main level w/ access to Full Bath. BR 3 & 4 upstaris w/ access to Full Bath, Plus Rec Room. Tankless hot water heater. 3 car garage
- Type:
- Single Family
- Sq.Ft.:
- 3,364
- Status:
- Active
- Beds:
- 4
- Lot size:
- 0.33 Acres
- Baths:
- 3.50
- MLS#:
- 1813783
- Subdivision:
- Chimney Creek
ADDITIONAL INFORMATION
$10,000 incentive in upgrades or buydown! Pearson Homes Visit home home at 1306 Hackberry Lane. Gorgeous Custom Built Home w/all the amenities you could ever want! The Kelly floor plan is a great open floor plan featuring Formal DR & Study. Gorgeous hardwoods & detailed moulding throughout main living areas. granite counter-tops in kitchen & master bath,Gourmet Kitchen offers custom cabinets,tile back-splash w/under cabinet lighting,stainless appl's,brkfst area,Spacious Great Rm w/gas log FP. Master Suite w/GlamBA w/tl walk-in shower & walk-in closet.3 add'l Bedrooms all with walk-in closets.BR 2 & 3 share j-n-j baths.BR 4 has priv bath. Tankless hot water heater.
Brownsboro Real Estate
The median home value in Brownsboro, AL is $549,900. The national median home value is $219,700. The average price of homes sold in Brownsboro, AL is $549,900. Brownsboro real estate listings include condos, townhomes, and single family homes for sale. Commercial properties are also available. If you see a property you’re interested in, contact a Brownsboro real estate agent to arrange a tour today!
Brownsboro Weather
