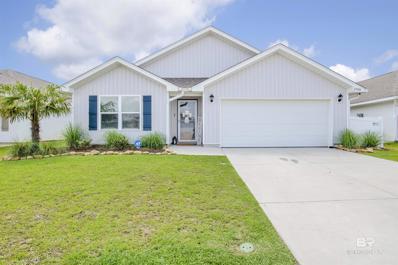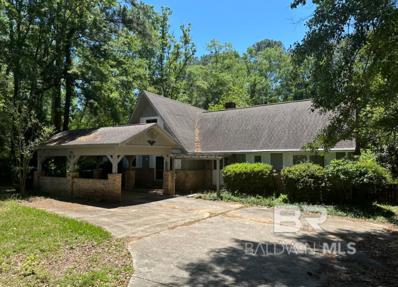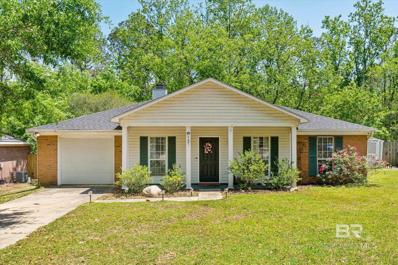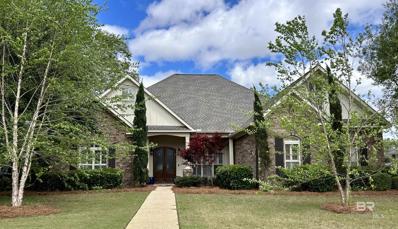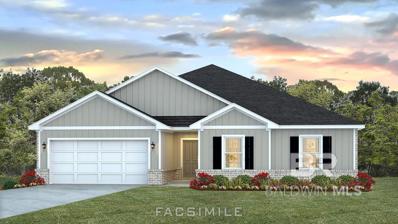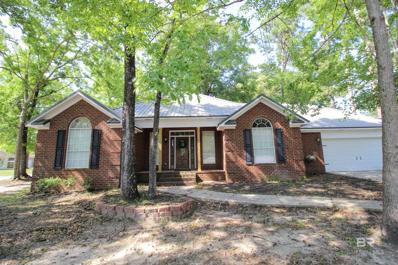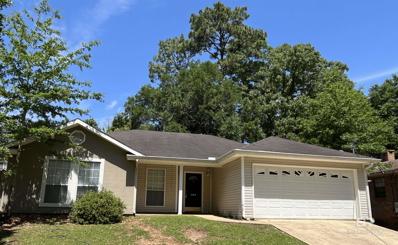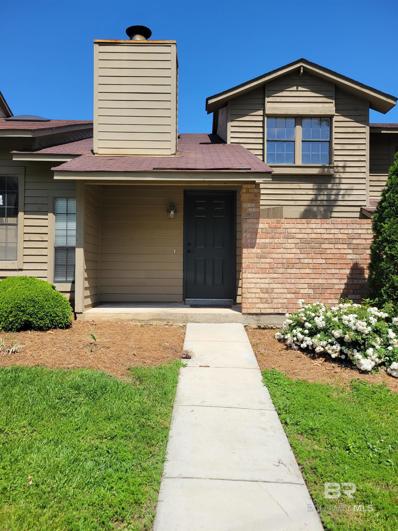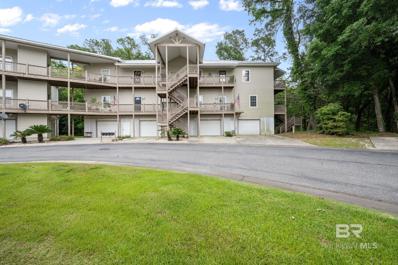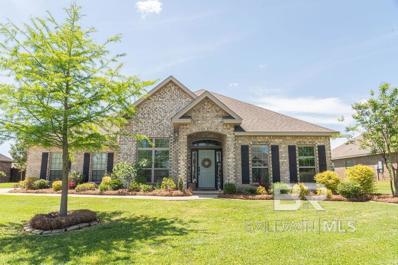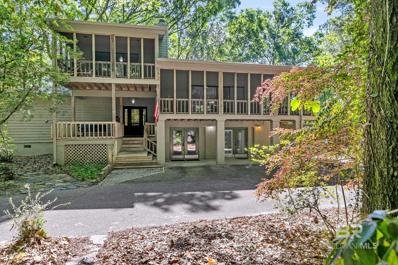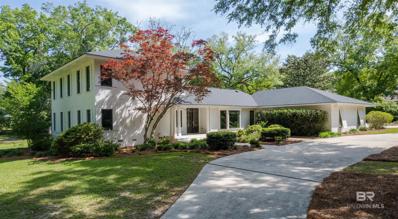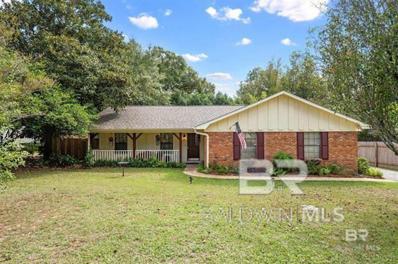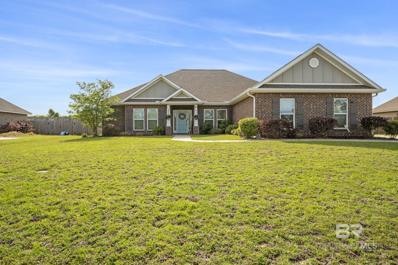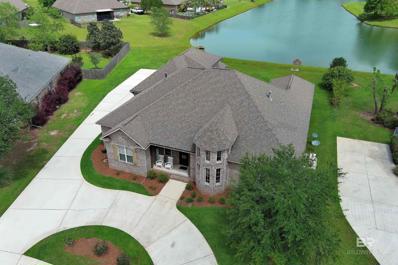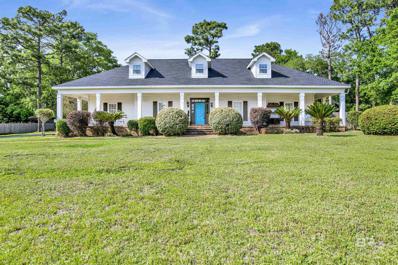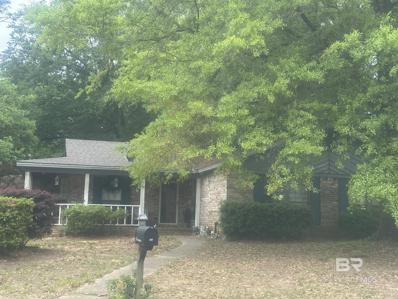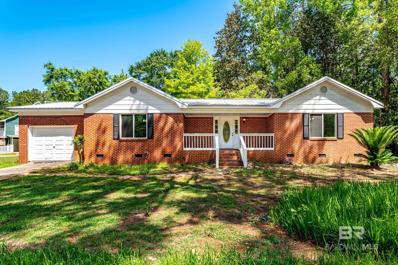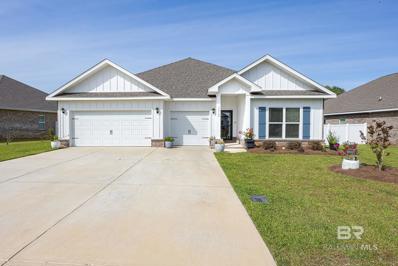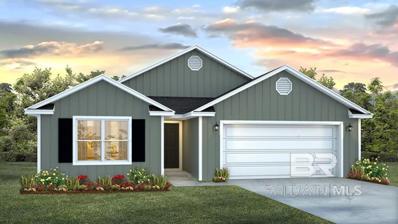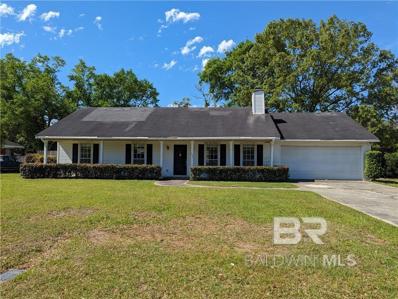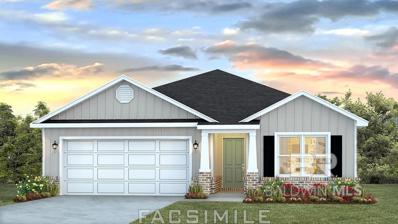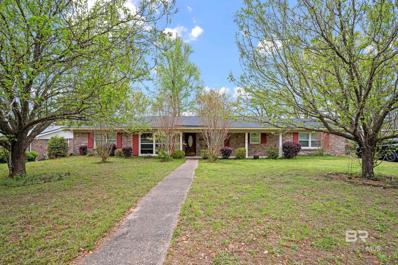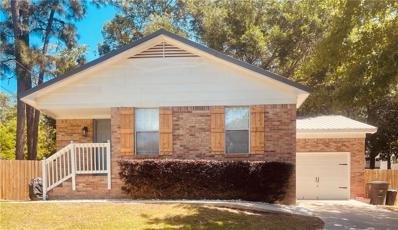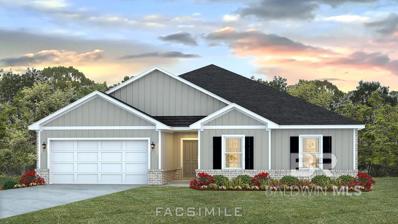Daphne AL Homes for Sale
- Type:
- Other
- Sq.Ft.:
- 1,787
- Status:
- NEW LISTING
- Beds:
- 4
- Lot size:
- 0.15 Acres
- Year built:
- 2023
- Baths:
- 2.00
- MLS#:
- 361283
- Subdivision:
- Jubilee Farms
ADDITIONAL INFORMATION
Better than new in this Eastern Shore cottage conveniently located in Jubilee Farms of Daphne with easy access to I-10. Popular one level design with 4 bedrooms and open floorplan for easy living and entertaining. Gold fortified and built in 2023. Lots of natural light and LVP flooring throughout with numerous upgrades since construction. Screened porch, gutters and level privacy fenced backyard overlooking an undeveloped area. Large kitchen with center island breakfast bar and walk in pantry with custom shelving. Spacious primary bedroom and bath with garden tub, separate shower and walk in closet. Neighborhood amenities include resort style pools, clubhouse, yoga room, fitness room, playground, walking trails, 2 stocked ponds with fishing pier and more. This home is like new and priced to sell! All information provided is deemed reliable but not guaranteed. Buyer or buyer’s agent to verify all information.
- Type:
- Other
- Sq.Ft.:
- 2,294
- Status:
- NEW LISTING
- Beds:
- 3
- Lot size:
- 0.35 Acres
- Year built:
- 1976
- Baths:
- 2.00
- MLS#:
- 361285
- Subdivision:
- Lake Forest
ADDITIONAL INFORMATION
Nestled within the serene environs of Daphne, Alabama, 261 Rolling Hill Drive beckons with an irresistible allure for house flippers seeking their next venture. This discounted property stands as a beacon of potential, mere minutes away from the picturesque Mobile Bay and a short, scenic drive to the azure waters of the Gulf of Mexico. Situated on a sprawling lot, this residence presents a canvas ripe for transformation, offering ample space for creative renovation projects and the realization of visionary designs. Immersed in the esteemed ambiance of a golf course community, this property is more than just a fixer-upper; it's a gateway to a lifestyle of leisure and luxury. Residents of this esteemed locale enjoy access to a plethora of amenities, including multiple pools for languid afternoons under the sun, tennis courts for spirited matches, and the allure of pristine fairways beckoning golf enthusiasts. For those with an equestrian inclination, the community also boasts horse stables, adding a rustic charm to the tapestry of amenities that define this coveted neighborhood. Whether crafting a dream home or pursuing a lucrative investment opportunity, 261 Rolling Hill Drive stands as the quintessential embodiment of possibility in the realm of real estate.
$255,000
181 Richmond Road Daphne, AL 36526
- Type:
- Other
- Sq.Ft.:
- 1,350
- Status:
- NEW LISTING
- Beds:
- 3
- Lot size:
- 0.2 Acres
- Year built:
- 1998
- Baths:
- 2.00
- MLS#:
- 361275
- Subdivision:
- Plantation Hills
ADDITIONAL INFORMATION
This charming MOVE-IN ready home is located in Plantation Hills subdivision. A cool and calming gray palate, shiplap in dining area, and wood burning fireplace are just a few of the special features of this home. A spacious galley kitchen with pantry, laundry access, and cabinets galore are perfect for hosting your get togethers. The new covered deck offers a cozy and relaxing atmosphere as you enjoy the beautiful wooded view. Your fenced in yard is perfect for privacy and gives plenty of room for your pets or children to play. This home has ALL NEW plumbing (2022), new roof (2022) and new deck (2022). Your master ensuite with oversized bathtub is a perfect way to end your day. Call your favorite Realtor today to schedule a showing. You don't want to miss this treasure of a home! SELLER IS OFFERING $5000.00 TOWARDS BUYER'S CLOSING COSTS OR RATE BUY DOWN!! (ANY/ALL UPDATES ARE PER SELLER). LISTING BROKER MAKES NO REPRESENTATION TO SQUARE FOOTAGE ACCURACY. BUYER TO VERIFY.
- Type:
- Single Family
- Sq.Ft.:
- 2,807
- Status:
- NEW LISTING
- Beds:
- 4
- Lot size:
- 0.46 Acres
- Year built:
- 2006
- Baths:
- 3.00
- MLS#:
- 360750
- Subdivision:
- Tealwood
ADDITIONAL INFORMATION
Welcome to the showcase home for Tealwood subdivision where there is nothing that isn't custom. This home features triple crown molding, tray ceilings like no other home, beautiful brick arch above the open floor plan kitchen island. Plantation shutters and much more are just a taste of what this home has to offer. Outside you can relax around a fiberglass pool with built in seating or hang on the covered back patio with your gas fire place and tv. Bonus room above garage can act as a 5th bedroom. Fortified roof was done in Feb. 2024, One HVAC replaced in 2018, one was replace prior to 2018, but not original to the home so newer, hot water heater replaced in 2018 and pool filter was replaced in 2024 so all your big key items are done for you!
- Type:
- Single Family
- Sq.Ft.:
- 2,047
- Status:
- NEW LISTING
- Beds:
- 4
- Lot size:
- 0.4 Acres
- Year built:
- 2024
- Baths:
- 2.00
- MLS#:
- 361226
- Subdivision:
- The Reserve at Daphne
ADDITIONAL INFORMATION
Special interest rate with DHI Mortgage plus up to $3,000 towards closing cost! Welcome back to The Reserve at Daphne! Our new phase is now available, and you don't want to miss out on this community. The homes come with a neighborhood resort style pool, recreation area, and a lazy river. Location is key here, with the best local schools, shopping centers, restaurants, and golf courses all nearby. Popular entertainment venues, like OWA amusement park, and the beautiful white sand beaches of Gulf Shores and Orange Beach are only a short drive away from The Reserve at Daphne. Book a tour today! This beautiful Cairn Plan offers four bedrooms and 2 bathrooms. The exterior features brick and Hardie board with an attached double garage. As you enter the Cairn plan, the foyer leads to the fabulous open concept living and kitchen area featuring granite countertops, a deep, stainless, undermount sink, stainless appliances, a large pantry, and an island that overlooks the family room. The primary suite has a roomy bathroom, granite tops with undermount double bowl vanity, separate shower, and a large walk-in closet. The second, third, and fourth bedrooms are to the front of the home, with a second full bath. Estimated completion in May 2024. This home is being built to Gold FORTIFIED Home™ certification, which may save the buyer on their homeowner’s insurance (see Sales Representative for details.) *This home will receive a one-year warranty from D.R. Horton and a ten-year structural warranty through RWC. **This home features our Home is Connected Smart Home Technology, which includes control panel, doorbell, smart code lock, two smart light switches, and thermostat, all controlled by one app. (See Sales Representative for complete details on these smart home features.) **USDA Eligible area! ***Pictures are of a similar home and not necessarily of subject property, including interior and exterior colors, options, and finishes.
$275,000
101 Hanover Drive Daphne, AL 36526
- Type:
- Ranch
- Sq.Ft.:
- 1,839
- Status:
- NEW LISTING
- Beds:
- 3
- Lot size:
- 0.37 Acres
- Year built:
- 1994
- Baths:
- 2.00
- MLS#:
- 361204
- Subdivision:
- Lake Forest
ADDITIONAL INFORMATION
Welcome to your dream home! This stunning 3 bedroom, 2 bath brick ranch residence nestled on a spacious corner lot offers the perfect blend of comfort and style. As you step inside, you'll be greeted by a split bedroom floorplan designed for privacy and convenience. The heart of this home is the newly updated kitchen, complete with brand new appliances and a cozy breakfast nook where you can enjoy your morning coffee. Vaulted ceilings in the separate dining room and large living room create an inviting atmosphere, complemented by a charming brick fireplace for cozy evenings. Step outside onto the huge back deck, featuring a newly built awning and outdoor mounted TV, making it the ideal spot for entertaining guests or simply relaxing with family. The fenced backyard offers privacy and space for outdoor activities. The oversized two-car garage is a handyman's dream, boasting a workshop area and a convenient walk-in storage closet. Recent upgrades include a new roof and HVAC unit installed in 2020, as well as a complete re-plumb and a new water heater in 2022. Additional features include a main water valve cut-off just outside the garage for easy maintenance, and backyard hose bibs with HOT and COLD taps for added convenience. Conveniently located in Lake Forest, this home provides easy access to major highways, schools, parks, shopping, and dining options. Don't miss out on the opportunity to call this beautiful property home! Schedule your showing today!
$249,000
104 Perry Circle Daphne, AL 36526
- Type:
- Other
- Sq.Ft.:
- 1,362
- Status:
- NEW LISTING
- Beds:
- 3
- Lot size:
- 0.17 Acres
- Year built:
- 2002
- Baths:
- 2.00
- MLS#:
- 360907
- Subdivision:
- Lake Forest
ADDITIONAL INFORMATION
Whether you’re a first-time home buyer, investor, or downsizing, this may be the perfect choice for you. This split-bedroom floor plan offers plenty of privacy. Spacious great room with vaulted ceiling features a wood-burning fireplace and a door that leads to the fenced back yard. Galley kitchen has a cozy breakfast nook adjacent to the great room. Master suite has an adjoining bath with separate tub & shower, double vanity & private water closet. Most of the mechanicals/appliances have been repaired or replaced.New Fortified roof installed April of 2024. Home has been completely re-plumbed as of February 2024 with lifetime warranty on tubing. New HVAC 2021; Heating elements replaced on WH in 2023. Electric range replaced in 2021; Refrigerator replaced 2019; Microwave installed 2017; washer/dryer is negotiable. Annual property taxes without homestead are $1,350; $630 with homestead. POA monthly fees $60; $400 buyer Transfer fee to Lake Forest Property Owner's Association.
$189,900
200 Parma Drive K-2 Daphne, AL 36526
- Type:
- Townhouse
- Sq.Ft.:
- 1,338
- Status:
- NEW LISTING
- Beds:
- 2
- Lot size:
- 0.03 Acres
- Year built:
- 1984
- Baths:
- 2.00
- MLS#:
- 361190
- Subdivision:
- Loma Alta Town Homes
ADDITIONAL INFORMATION
This townhome offers 2 master suites, one on the main floor and an open loft for an office or Play roomThis unit has been totaly refinished, freshly painted all new life proof oak vinyle plank flooring in all main rooms
- Type:
- Condo
- Sq.Ft.:
- 2,133
- Status:
- NEW LISTING
- Beds:
- 4
- Year built:
- 2006
- Baths:
- 3.00
- MLS#:
- 361199
- Subdivision:
- Sunset Bay Villas
ADDITIONAL INFORMATION
Updated single-level condo now available in Daphne’s desirable Sunset Bay Villas, a Mobile Bay-front condominium community. Residents enjoy many community amenities to include a private pier, swimming pool and hot tub, BBQ pavilion, and stocked pond, in addition to the adjacent Panini Pete’s The Waterfront Restaurant and 2023 renovated and dedicated D’olive Bay Boat Launch. This spacious 4BD/3BA, 2,133 square foot condo features an open concept, 10-foot ceilings, three porches/balconies, access to a common elevator, and an updated kitchen with upgraded cabinets, Quartz countertops, and Stainless appliances. The primary suite includes a spacious bedroom, balcony access, bathroom with double vanity, garden tub, separate shower, and multiple walk-in closets. Balconies overlook a natural Wetland providing a peaceful and quiet outdoor setting. Additional features include an oversized garage that can hold four cars, an outside storage closet, and LVP flooring throughout. This location is convenient to dining, shopping, entertainment, and transportation routes, including Highway 98 and Interstate-10.
- Type:
- Single Family
- Sq.Ft.:
- 3,413
- Status:
- NEW LISTING
- Beds:
- 5
- Lot size:
- 0.46 Acres
- Year built:
- 2015
- Baths:
- 3.00
- MLS#:
- 361173
- Subdivision:
- Dunmore
ADDITIONAL INFORMATION
SPECTACULAR Open Floor Plan with Study and Sunroom. This is the original McKenzie floor plan by D.R. Horton Homes with premium finishes. The 5 Bedrooms are separated from each other into 3 different areas of the house allowing for your own private space and a bathroom in each of those areas. All flooring was replaced in the bedrooms in 2023. You can even use part of the house as an in-law suite. The Sunroom closes off and can be utilized as an additional living space or your own private fitness center. Granite Countertops throughout and stainless steel appliances. Replaced Dishwasher and refrigerator last year. The Kitchen is a true Chef's kitchen with an island in the middle and lots of cabinet space. Beautiful fenced in outdoor area that is great for entertaining or just relaxing on the covered patio. Irrigation/Sprinkler System. Want your own pool? You can have it! This lot is large enough for that. Call today to schedule your showing.
$600,000
814 Pinewood Court Daphne, AL 36526
- Type:
- Other
- Sq.Ft.:
- 3,200
- Status:
- NEW LISTING
- Beds:
- 4
- Lot size:
- 1.42 Acres
- Year built:
- 1990
- Baths:
- 3.00
- MLS#:
- 361063
- Subdivision:
- Pinewood (Daphne)
ADDITIONAL INFORMATION
One of a Kind Hidden Gem in the Olde Towne Daphne area of the Eastern Shore! This property is situated on just under 1.5 acres of wooded land at the end of a private cul-de-sac. Best described as a multi-level mountain like craftsman oasis, this home has many cool features that you don’t see every day in your typical Eastern Shore home. Close to 900 square feet of wrap around screened porches, an in-ground pool with massive deck space for entertaining, and a separate ground level apartment! The main area of the home has 3 Bedrooms and 2 Bathrooms. The Bedrooms are all very large spaces with many windows, engineered wood floors, tall ceilings, built-in shelving and walk in closets. The primary suite is on the top level of the home with almost 600 square feet of living space with its own private screened in porch, a built-in fireplace and tall ceilings. It opens into a large private bathroom with double vanities, cave shower, large garden tub, pocket doors, and a walk-in closet. The open layout of the living room and kitchen is flanked on all sides by the large wrap around screened in porch. The kitchen has stainless appliances, gas cooktop and natural wood cabinets. This home has tons of great finishes and custom features. Plus, there is a massive amount of storage!
$1,498,000
300 Woodbridge Drive Daphne, AL 36526
- Type:
- Other
- Sq.Ft.:
- 4,040
- Status:
- NEW LISTING
- Beds:
- 4
- Lot size:
- 0.92 Acres
- Year built:
- 1982
- Baths:
- 5.00
- MLS#:
- 361122
- Subdivision:
- Woodbridge
ADDITIONAL INFORMATION
Beauty and serenity perfectly describe this two-story home located in the heart of Daphne in Montrose Village! This four bedroom, four and one half bath features beautiful landscaping, over-sized deck with fire pit, and large backyard with a gardeners shed. As you step inside, you'll immediately notice the textured Grasscloth wallpaper in the foyer creating a warm ambiance, exposed wood beams in the living and dining areas, whitewash brick wall, and wood flooring throughout most of the main level. The living area also includes a wood burning gas start fireplace, recessed shelves, and double French doors that open to the deck. The dining room offers large windows overlooking the front yard and a wet bar with beverage cooler. Designed to entertain, the chef's kitchen offers a massive center island, tiled backsplash, stainless appliances, gas stove, double oven, and ample cabinet space. Enjoy your morning coffee in the Sunroom, located by the kitchen, the Sunroom attracts plenty of natural light offering a stunning view of the backyard and deck. The primary suite features a built-in bookshelf, walk-in closet, double vanity, separate jetted tub and tiled shower. Additional features include ceiling fans in each bedroom and private ensuite, an office space, double garage, fire pit, outdoor shower, split rail fence, as well as a well and pump which can be connected to the irrigation system. Perfect for nature lovers or entertainers, this home is located in a sought-after neighborhood less than three miles away from downtown Fairhope! Don't miss out on this excellent opportunity, schedule your showing today!
$265,000
130 Brentwood Drive Daphne, AL 36526
- Type:
- Ranch
- Sq.Ft.:
- 2,100
- Status:
- NEW LISTING
- Beds:
- 4
- Lot size:
- 0.23 Acres
- Year built:
- 1978
- Baths:
- 2.00
- MLS#:
- 361121
- Subdivision:
- Lake Forest
ADDITIONAL INFORMATION
Welcome Home! Ideal four-bedroom Daphne home w/ bonus room detached from home w/ loads of possibilities. Fortified 2021 Roof and2023 Heat pump. 2020 Hot Water Heater. No carpet in the home. As you enter your home you are greeted in your foyer that opens upinto your living room! Ideal space w/ cathedral ceiling and exposed wood beam. Great space to start or end your day. Great sized formaldining room off of your living room that leads to your eat in kitchen. Your kitchen features. great countertop and cabinet space. Yourprimary bedroom is on the main level. that opens up into your primary bathroom w/ ideal walk-in closet! Three other bedroom and fullbathroom down your hallway. If you are looking for that bonus room for entertaining, home office, guest suite then this property is the onefor you! Off of your living room you are led to your separate bonus space with tons of possibilities. You have a great deck space in theback of your home along with a storage shed w/ electric. Great space to utilize as a workshop.
- Type:
- Ranch
- Sq.Ft.:
- 2,490
- Status:
- NEW LISTING
- Beds:
- 4
- Lot size:
- 0.44 Acres
- Year built:
- 2017
- Baths:
- 4.00
- MLS#:
- 361090
- Subdivision:
- The Reserve at Daphne
ADDITIONAL INFORMATION
Welcome home to 26361 Montelucia Way featuring a renewed Gold Certification Certificate! This split floor plan offers 4 bedrooms, 3.5 baths, formal dining and office space with multiple tray ceilings throughout! Enjoy the LVP throughout main living spaces and recently professionally deep cleaned carpeting in the bedrooms! As you enter this home you are greeted with a formal dining room to your right and a bonus space/office to your left with glass french doors which offer plenty of natural light. The living room opens up to the kitchen (stainless steel appliances and gas stove) and eat-in area. Two guest bedrooms are joined with a jack-and-jill bathroom with double vanity and separate door for toilet/shower area. Another guest bedroom is located across from the third full bath and laundry room. The opposite side of the home has a half bath near the living room and master bedroom. The master bedroom offers double trey ceilings and an en-suite bath with separate tub/shower combo, water closet, dual vanity and large walk-in closet! Outside, the HEATED 20,000-gallon GUNITE saltwater pool is the perfect place to enjoy time outdoors! The pool was cleaned and serviced in March 2024 which features a new filter and AQUA wireless pool controller. The fenced in yard has a double gate and a 10x16 shed with power, A/C and insulation! Not to mention, the garage also has A/C! Recent updates have been – New entrance door handles with Kwik set easy key, new dishwasher, updated landscaping around the pool, palm trees and crepe myrtles, extended back patio, attic storage with finished flooring, smart thermostat for entire home with remote sensors. Fridge & washer/dryer are less than two years old. Ring security Camera and Blink outdoor cameras that can be set up for more security! Neighborhood pool offers a covered grilling station and a zero-entry pool that has a lazy river. *Information is deemed reliable, but not guaranteed. . Buyer or buyer's agent to verify all information
$720,000
9861 Bella Drive Daphne, AL 36526
- Type:
- Single Family
- Sq.Ft.:
- 3,579
- Status:
- NEW LISTING
- Beds:
- 4
- Lot size:
- 0.44 Acres
- Year built:
- 2014
- Baths:
- 4.00
- MLS#:
- 361088
- Subdivision:
- Bellaton
ADDITIONAL INFORMATION
This stunning dream home is where modern elegance meets suburban comfort. The home boasts 4 bedrooms, 4 bathrooms, and 3579 square feet of meticulously designed living space. Step inside and be greeted by an open-concept floor plan, flooded with natural light from floor to ceiling windows throughout. Everything is custom designed, from the hand crafted iron ceiling entry, to the brick archway. The gourmet kitchen features leathered marble countertops, stainless steel appliances, and ample storage, a walk-in pantry, with double convection ovens and 2 kitchen islands making it a chef's dream come true. Relax and unwind in the spacious living room overlooking the majestic pond. Light floods the space through the floor to ceiling windows with 12 foot ceilings. The Master suite offers a serene retreat with a luxurious ensuite bath. Step into the spa-like oasis of the master bathroom, where opulence meets functionality. Adorned with a classic clawfoot tub, this bathroom invites you to unwind and soak away the stresses of the day. Imagine sinking into a sea of bubbles, surrounded by elegance and tranquility. The walk through closet is a room of it's own with room for dressing, shoe storage, and storage for all your accessories that anyone can appreciate. The master closet flows through to the laundry for easy access. The princess ensuite is not to be understated with it's own amazing pond view, huge closet and personal bathroom with under the cabinet lighting. In addition to the four bedrooms there is an office with a window, closet and chandelier that overlooks the front pond. Additionally the home has a separate room upstairs that has it's own walk-in closet and bathroom, as well as kitchen cabinets, plumbed for a sink. It can be used as a mother-in-law quarters or game room or extra bedroom. Security Alarm system and a whole house generator for convenience and safety. Escape the ordinary and embrace the extraordinary at this one-of-a-kind fairytale house.
$444,900
106 Black Oak Way Daphne, AL 36526
- Type:
- Other
- Sq.Ft.:
- 3,473
- Status:
- NEW LISTING
- Beds:
- 4
- Lot size:
- 0.69 Acres
- Year built:
- 1986
- Baths:
- 3.00
- MLS#:
- 360910
- Subdivision:
- Plantation Hills
ADDITIONAL INFORMATION
GORGEOUS, four bedroom farmhouse home perfectly situated on a massive double lot!!! Pulling up the drive, you're immediately greeted by a lushly landscaped entrance and a spacious wrap around front porch, perfect for sipping that morning cup of coffee or winding down after a long day in your rocking chair as the sun sets. With a newly remodeled kitchen in 2020, a new roof in 2022, and 2 new HVACs in 2023, this home boasts nearly too many custom features to mention. Stone counters, custom trim package to include wainscotting and multi pieced crown molding, oversized bedrooms, a massive, 12 x 44 screened in back porch, 15 x 23 sunroom off of the primary bedroom, and a fully fenced in back yard just to name a few! Properties this special are a rare find. Active HOA...no dues required! Call your favorite agent today for your private tour!
- Type:
- Other
- Sq.Ft.:
- 1,528
- Status:
- NEW LISTING
- Beds:
- 4
- Lot size:
- 0.23 Acres
- Year built:
- 1988
- Baths:
- 2.00
- MLS#:
- 360630
- Subdivision:
- Lake Forest
ADDITIONAL INFORMATION
Welcome to this charming 4-bedroom house on a corner cul de sac lot, offering a cozy retreat with immense potential for the savvy investor. Situated in a peaceful neighborhood, this home boasts recent expensive updates including replumbing, new roof, & new HVAC, providing a solid foundation for future enhancements. Step inside to discover an open great room with vaulted ceilings and wood burning fireplace, perfect for relaxation and entertainment. The kitchen, though functional, invites your creative touch to maximize its appeal. With four bedrooms, there's ample space for family and guests. Outside, the property features a modest fenced yard, waiting to be transformed into a lush oasis or vibrant outdoor entertaining area. While this home has undergone necessary repairs, it awaits your TLC to unlock its full potential and capitalize on your investment. Whether you're a seasoned renovator or a first-time investor, this property offers a prime opportunity to add significant value and realize substantial returns. Don't miss your chance to turn this diamond in the rough into a lucrative investment. Schedule a viewing today and envision the possibilities that await!"
$258,900
303 Ridgewood Drive Daphne, AL 36526
- Type:
- Ranch
- Sq.Ft.:
- 1,700
- Status:
- NEW LISTING
- Beds:
- 3
- Lot size:
- 0.21 Acres
- Year built:
- 1994
- Baths:
- 2.00
- MLS#:
- 361006
- Subdivision:
- Lake Forest
ADDITIONAL INFORMATION
Remodeled Brick Ranch in Beautiful Lake Forrest. New Flooring and Windows throughout. Split bedroom plan, open family room, with an attached garage with Epoxy flooring and vented HVAC for extra living space. New metal roof in 2020. HVAC 2013. The Lake Forest community features a nationally rated 18-hole Golf Course, three outdoor swimming pools, racquet club, horse stables with riding path and dry boat storage. Come make your new forever home along the Eastern Shore of Mobile Bay.
- Type:
- Single Family
- Sq.Ft.:
- 2,785
- Status:
- NEW LISTING
- Beds:
- 4
- Lot size:
- 0.25 Acres
- Year built:
- 2022
- Baths:
- 4.00
- MLS#:
- 360770
- Subdivision:
- Jubilee Farms
ADDITIONAL INFORMATION
Nestled in the highly sought after Jubilee Farms subdivision you don't want to miss this BETTER than NEW, Gold Fortified Camden floorplan! Built in 2022 this 4 bedroom, 3.5 bath home has all the extras and upgrades you could want and more! With tons of natural sunlight this open floorplan is gorgeous, the great room boasts custom built in shelves, high ceilings and has French doors leading to a stunning back patio! With no neighbors behind you it's the perfect scene to sit back and relax. The iron fence has a gate for easy access to the walking trail or pond. The primary bedroom features an accent wall, built in closet organizer, oversized shower and a separate garden tub. The media room/ wet bar area leads to the 4th bedroom with a separate bathroom. Upgraded light fixtures, no carpet, ceiling fans in every room, customized half bath and built in shelves in the laundry room are just a few other features of this beautiful property. See yourself making this home?? Don't wait, call your favorite realtor today!
- Type:
- Single Family
- Sq.Ft.:
- 2,031
- Status:
- NEW LISTING
- Beds:
- 4
- Lot size:
- 0.23 Acres
- Year built:
- 2024
- Baths:
- 2.00
- MLS#:
- 359779
- Subdivision:
- Hope Vineyard
ADDITIONAL INFORMATION
welcome to the Reserve at Daphne and the popular Ryder Floorplan!
- Type:
- Ranch
- Sq.Ft.:
- 1,580
- Status:
- NEW LISTING
- Beds:
- 3
- Lot size:
- 0.31 Acres
- Year built:
- 1993
- Baths:
- 2.00
- MLS#:
- 360974
- Subdivision:
- Plantation Hills
ADDITIONAL INFORMATION
Nestled in the subdivision of Plantation Hills you have a home waiting for it's new owner. This three bedroom two full bath home has split brick in the foyer area and LVP in the living room, dining room and hall. The bedrooms all have carpet and of course ceramic tile in the wet areas. The living room is spacious with raised ceilings, a fireplace and a lot of natural light. There is a dining area that's separate all to its self. The kitchen roomy and is attached to a large breakfast area. The home also features an oversized double garage with an additional storage room from inside. Don't miss out on this one! Schedule a viewing today! Buyer is responsible for confirming any and all property information, not limited to condition, foreclosure right of redemption dates, lot size, property lines, and type of water and sewer connections. Alabama Right of Redemption Laws may apply. Property is owned by U.S. Dept of Housing and Urban Development-HUD. HUD Case#011-903758. Insurability Code is IN (Insured). Subject to Buyer's Appraisal." Seller makes no representation or warranties as to property condition". HUD Homes are SOLD AS-IS. Seller may contribute up to 3% of purchase price for buyer's closing costs upon request when placing bid online.
- Type:
- Single Family
- Sq.Ft.:
- 1,791
- Status:
- NEW LISTING
- Beds:
- 4
- Lot size:
- 0.22 Acres
- Year built:
- 2023
- Baths:
- 2.00
- MLS#:
- 360966
- Subdivision:
- The Reserve at Daphne
ADDITIONAL INFORMATION
NEW PHASE IN THE RESERVE AT DAPHNE is Selling NOW!!! Desirable community with a resort-style pool, recreation area and a lazy river is located on CR 64 just east of Highway 181 in Daphne. The community is close to schools, shopping centers, restaurants, golf courses and local attractions. Popular entertainment venues, like OWA amusement park and the beautiful white sand beaches of Gulf Shores and Orange Beach are a short drive from The Reserve. The exterior features brick and Hardie board with an attached double garage. As you enter this Cali plan, the foyer leads to the fabulous open concept living and kitchen area featuring granite countertops, a deep, stainless, undermount sink, stainless appliances, a large pantry, and an island that overlooks the family room. The primary suite has a roomy bathroom, granite tops with undermount double bowl vanity, separate shower, garden tub and a large walk-in closet. The second and third bedrooms are to the front of the home, with a second full bath. This home is being built to Gold FORTIFIED Home™ certification, which may save the buyer on their homeowner’s insurance (see Sales Representative for details.) *This home will receive a one-year warranty from D.R. Horton and a ten-year structural warranty through RWC. **This home features our Home is Connected Smart Home Technology, which includes control panel, doorbell, smart code lock, two smart light switches, and thermostat, all controlled by one app. (See Sales Representative for complete details on these smart home features.) *** Pictures are of similar home and not necessarily of subject property, including interior and exterior colors, options, and finishes. *** LOW RATE 5.5/5.8% with DHI mortgage plus $3,000 towards closing cost
$349,900
127 Fairway Drive Daphne, AL 36526
- Type:
- Ranch
- Sq.Ft.:
- 2,756
- Status:
- NEW LISTING
- Beds:
- 5
- Lot size:
- 0.35 Acres
- Year built:
- 1958
- Baths:
- 3.00
- MLS#:
- 360947
- Subdivision:
- Lake Forest
ADDITIONAL INFORMATION
Welcome Home!! Brand New Fortified Roof! Ideal five-bedroom three full bath w/ a bonus flex room Daphne Home. NO HOA DUES! NOCARPET! Home had been upgraded and move in ready! As you enter your home you are greeted by your foyer! Foyer opens up to yourliving room that features wood burning fireplace, laminate flooring, tongue and groove wood ceiling. Living room opens up to yourupgraded kitchen. Kitchen features granite counter tops, black stainless-steel appliances, island w/ island seating, great cabinet andcountertop space! You have a bright and spacious formal dining room space! Primary bedroom is spacious w/ crown molding. Primarybathroom features double vanity w/ walk in custom tile. Spacious four other bedrooms. Tons of space and opportunities in this home!Home also features a flex bonus room off of your kitchen. Great space for a home office or home gym! Off of your living room you haveaccess to your back patio. Great space to start or end your day! Home is located close to i10, shopping, and restaurants! Don't walk,RUN to schedule your showing TODAY!!
$225,000
257 Maple Circle Daphne, AL 36526
- Type:
- Single Family
- Sq.Ft.:
- 1,237
- Status:
- Active
- Beds:
- 3
- Lot size:
- 0.25 Acres
- Year built:
- 2003
- Baths:
- 2.00
- MLS#:
- 7368920
- Subdivision:
- Lake Forest
ADDITIONAL INFORMATION
Custom 3 bedroom 2 bath low maintenance brick home at the end of a cul de sac. Metal roof and AC 8 years old. Carpet and paint are two years old. Harwood floors in the kitchen, dining area, living room and hallway. Beautiful ship lap in the living room. Bath has been updated. Fenced in yard, single car garage, and lots of privacy. Home has never been a rental and has only had two owners.
- Type:
- Single Family
- Sq.Ft.:
- 2,047
- Status:
- Active
- Beds:
- 4
- Lot size:
- 0.35 Acres
- Year built:
- 2024
- Baths:
- 2.00
- MLS#:
- 360879
- Subdivision:
- The Reserve at Daphne
ADDITIONAL INFORMATION
SPECIAL RATE PLUS $3,000 towards Closing cost with DHI Mortgage!! Welcome back to The Reserve at Daphne! Our new phase is now available, and you don't want to miss out on this community. The homes come with a neighborhood resort style pool, recreation area, and a lazy river. Location is key here, with the best local schools, shopping centers, restaurants, and golf courses all nearby. Popular entertainment venues, like OWA amusement park, and the beautiful white sand beaches of Gulf Shores and Orange Beach are only a short drive away from The Reserve at Daphne. Book a tour today! This beautiful Cairn Plan offers four bedrooms and 2 bathrooms. The exterior features brick and Hardie board with an attached double garage. As you enter the Cairn plan, the foyer leads to the fabulous open concept living and kitchen area featuring granite countertops, a deep, stainless, undermount sink, stainless appliances, a large pantry, and an island that overlooks the family room. The primary suite has a roomy bathroom, granite tops with undermount double bowl vanity, separate shower, and a large walk-in closet. The second, third, and fourth bedrooms are to the front of the home, with a second full bath. Estimated completion in June 2024. This home is being built to Gold FORTIFIED Home™ certification, which may save the buyer on their homeowner’s insurance (see Sales Representative for details.) *This home will receive a one-year warranty from D.R. Horton and a ten-year structural warranty through RWC. **This home features our Home is Connected Smart Home Technology, which includes control panel, doorbell, smart code lock, two smart light switches, and thermostat, all controlled by one app. (See Sales Representative for complete details on these smart home features.) ***Pictures are of a similar home and not necessarily of subject property, including

All information provided is deemed reliable but is not guaranteed or warranted and should be independently verified. The data relating to real estate for sale on this web site comes in part from the IDX/RETS Program of the Gulf Coast Multiple Listing Service, Inc. IDX/RETS real estate listings displayed which are held by other brokerage firms contain the name of the listing firm. The information being provided is for consumer's personal, non-commercial use and will not be used for any purpose other than to identify prospective properties consumers may be interested in purchasing. Copyright 2024 Gulf Coast Multiple Listing Service, Inc. All rights reserved. All information provided is deemed reliable but is not guaranteed or warranted and should be independently verified. Copyright 2024 GCMLS. All rights reserved.
Daphne Real Estate
The median home value in Daphne, AL is $183,700. This is lower than the county median home value of $210,900. The national median home value is $219,700. The average price of homes sold in Daphne, AL is $183,700. Approximately 57.55% of Daphne homes are owned, compared to 31.67% rented, while 10.79% are vacant. Daphne real estate listings include condos, townhomes, and single family homes for sale. Commercial properties are also available. If you see a property you’re interested in, contact a Daphne real estate agent to arrange a tour today!
Daphne, Alabama 36526 has a population of 24,685. Daphne 36526 is more family-centric than the surrounding county with 34.37% of the households containing married families with children. The county average for households married with children is 27.28%.
The median household income in Daphne, Alabama 36526 is $65,739. The median household income for the surrounding county is $52,562 compared to the national median of $57,652. The median age of people living in Daphne 36526 is 37.8 years.
Daphne Weather
The average high temperature in July is 91.1 degrees, with an average low temperature in January of 39.5 degrees. The average rainfall is approximately 65.7 inches per year, with 0 inches of snow per year.
