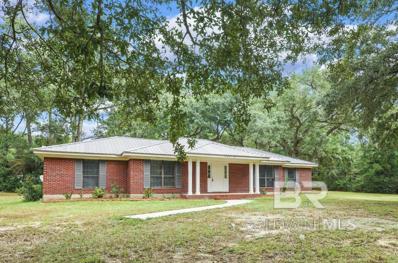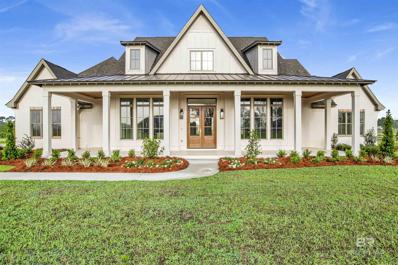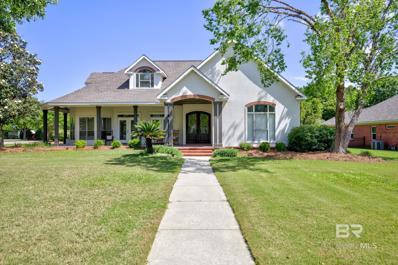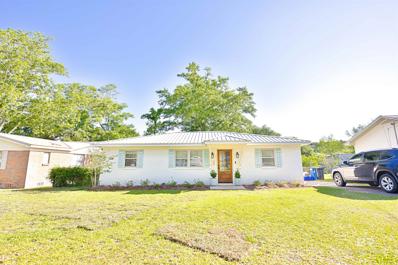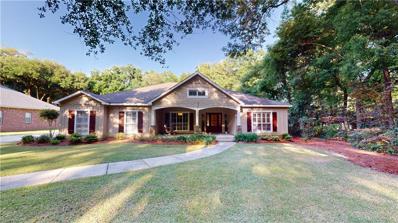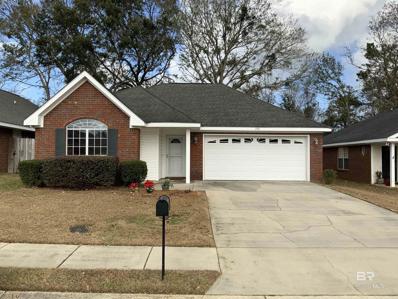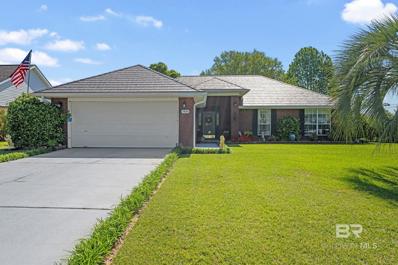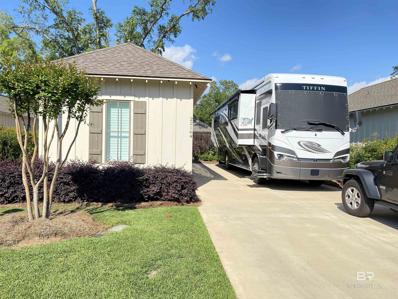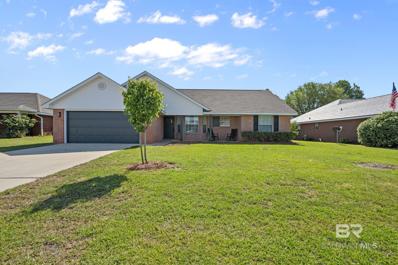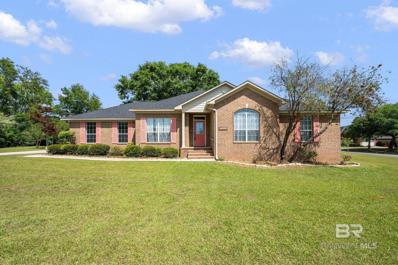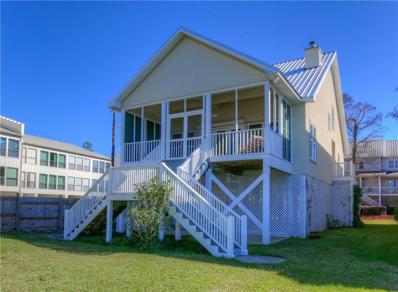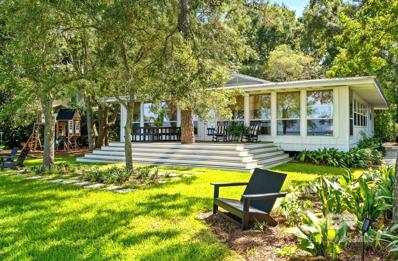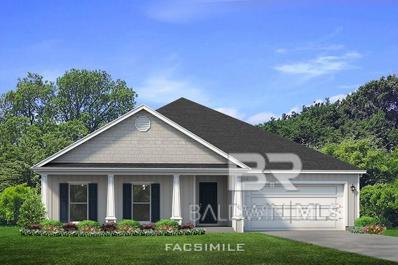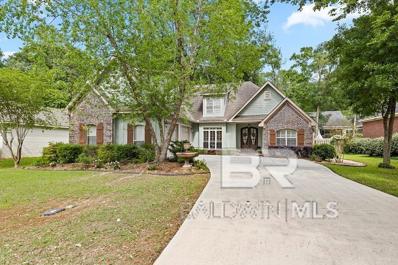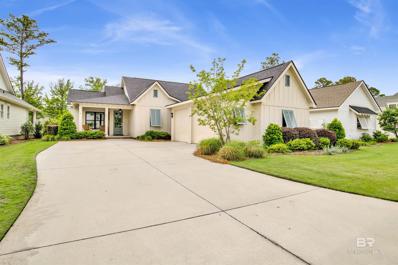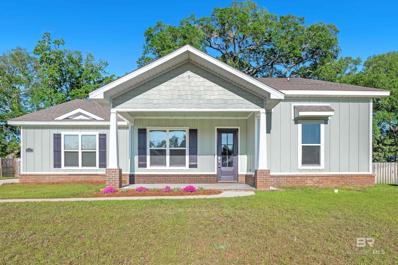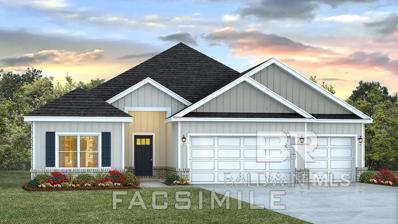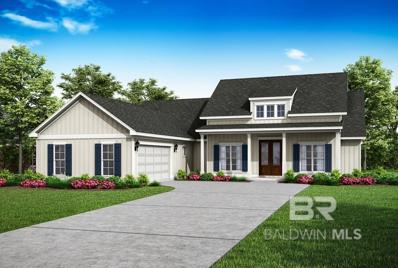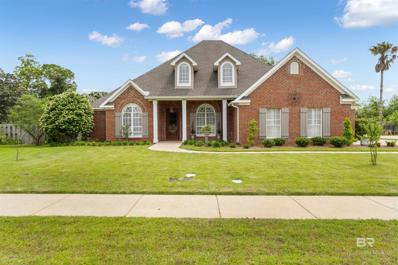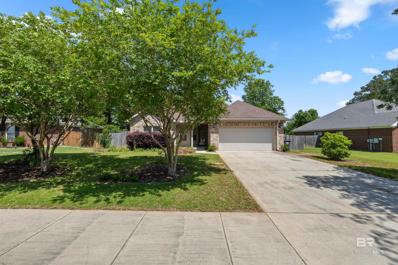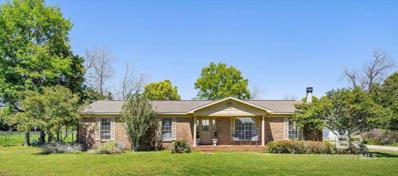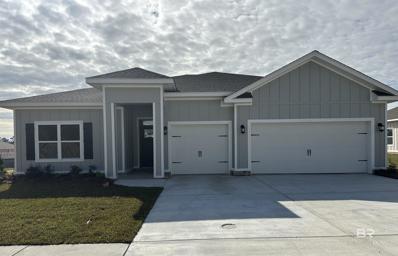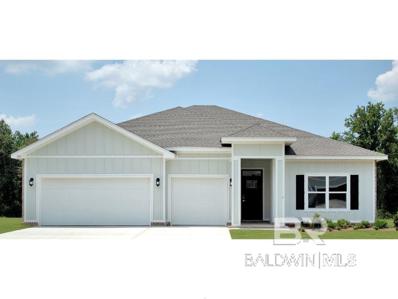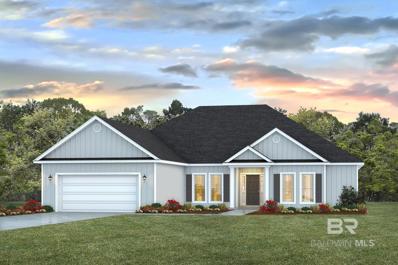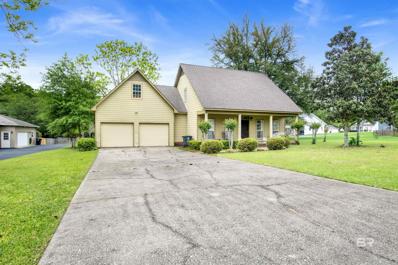Fairhope AL Homes for Sale
- Type:
- Other
- Sq.Ft.:
- 3,373
- Status:
- NEW LISTING
- Beds:
- 4
- Lot size:
- 1.25 Acres
- Year built:
- 1996
- Baths:
- 4.00
- MLS#:
- 361437
- Subdivision:
- Fairhope
ADDITIONAL INFORMATION
PRICE IMPROVEMENT! Extensive renovations on this 1.25 Acre plus 4/4 home located just minutes from the Bay. Open Floor plan with plenty of space to entertain, from the covered outdoor living space, to a Rec. room for the kids (young and old), a Billiard Room and an expansive living room with a vaulted ceiling and a wood burning fireplace for extra ambiance. Or retreat to your Primary Bedroom Suite with a relaxing soaking tub, private sitting room, and expansive walk-in closet. Two en-suites for a perfect guest or mother-in-law space. New Wood Plank Tile throughout the majority of the home. NO CARPET! (except in the hidden windowed attic room, which is a 9x15 climate controlled space to store those important items). Apx. 5 yr. Metal roof and AC is apx. 6 yrs. Freshly painted and move in ready! NO HOA! Store your boat or RV in the covered carport equipped with water & electric, or convert the carport to an extra outdoor living space to enjoy the privacy of the tree-lined backyard. Minutes to Old Town Fairhope, less than 2 miles to the Grand Hotel, 2.5 miles to the Fairhope Pier, 13 miles to Hwy 10 for easy access to Mobile and Pensacola, Or head 30 mile south to the crystal sandy beaches of the Gulf. Perfect Home, second home or airbnb!
$1,475,000
21879 Gallery Boulevard Fairhope, AL 36532
- Type:
- Other
- Sq.Ft.:
- 3,827
- Status:
- NEW LISTING
- Beds:
- 5
- Lot size:
- 3 Acres
- Year built:
- 2024
- Baths:
- 5.00
- MLS#:
- 361429
- Subdivision:
- The Verandas
ADDITIONAL INFORMATION
Experience the epitome of country estate living within the sought-after community of The Estates at The Verandas. This remarkable Eric Craig Custom home is 3,827 square feet & boasts 5 bedrooms 4.5 baths ON 3 ACRES offering an unparalleled blend of luxury and comfort. The enchanting entry way is sure to impress your visitors! The chef-inspired kitchen is equipped with GE Cafe appliances, a pot filler for stove & a pot filler for coffee station, Vena Carbona countertops, and a sprawling butler's pantry adorned with designer wallpaper & custom built-ins. The living room exudes charm with exposed beams and a magnificent showstopper, stacked stone fireplace. Adjacent to the living room is the private designated office with beautiful library panels. French doors lead to the oversized outdoor living area featuring a fireplace, island/bar, and kitchen amenities making entertaining a breeze! Step into the exquisite primary suite, where a spa-like retreat awaits with double vanities, a walk-through shower, a freestanding fluted soaking tub all surrounded by Carrera marble countertops. Ample built-ins & a spacious island in the primary closet provide optimal storage solutions. Bedrooms 2 & 3 share a tastefully appointed Jack & Jill style bathroom, while Bedrooms 4 & 5 each boast private baths. All bedrooms are on the main level, except bedroom 5 which is above the garage area. The laundry room is maxed out with storage, a dog bath & sleeping area for your fur babies. Also an oversized 3 car garage! The character & detail will astound you...wainscoting, wallpaper, designer lighting throughout! Embrace the country life with space for horses & chickens, while enjoying access to The Verandas' resort-style amenities, including a zero-entry pool, bath house, stocked ponds, community garden, & fruit orchards! A golf cart bridge connects The Verandas to The Estates at The Verandas for your convenience and luxury. It's more than just a neighborhood—it's a lifestyle. Welcome home!
$585,000
201 Royal Lane Fairhope, AL 36532
- Type:
- Single Family
- Sq.Ft.:
- 3,002
- Status:
- NEW LISTING
- Beds:
- 4
- Lot size:
- 0.66 Acres
- Year built:
- 2003
- Baths:
- 4.00
- MLS#:
- 361425
- Subdivision:
- Idlewild
ADDITIONAL INFORMATION
Nestled in the prestigious Idlewild subdivision, this luxurious 4-bedroom, 3.5-bathroom French Country-style home epitomizes elegance and comfort. Upon arrival, you'll be captivated by the enchanting wraparound covered porch, offering a charming spot to unwind. Situated on a corner lot, this residence boasts a new roof installed in December 2020, along with a new A/C unit added in 2019 for ultimate climate control. Step inside to discover a well-designed floor plan that seamlessly blends functionality with sophistication. The main level presents a lavish primary suite featuring an oversized walk-in closet, a spa-like bathroom complete with a jacuzzi tub, double vanity, and a walk-in shower with a convenient bench. Additionally, there's a guest bedroom, a third full bath, and an elegant formal dining room, perfect for hosting gatherings and creating lasting memories. Ascend the staircase to find two generously sized bedrooms connected by a full Jack and Jill bath, providing privacy and comfort for family members or guests. Outside, a spacious deck overlooks the expansive backyard, offering a serene setting for outdoor entertainment. Not to mention, the convenience of an outside half bath adds to the appeal of this remarkable home. For those with a penchant for hobbies or needing extra space, the 3-car garage boasts a finished 24x24 room equipped with AC/Heat, ideal for a home office, gym, or studio. Luxury vinyl floors, mahogany double front doors, a cozy gas fireplace, and stainless-steel appliances further enhance the allure of this residence. With amenities such as surround sound, two 50-gallon water heaters, and a separate water meter for the sprinkler system, every aspect of modern living has been meticulously considered. Plus, the property offers proximity to the community pool and is just a short drive from downtown Fairhope, renowned for its exquisite dining and shopping options. Don't miss the opportunity to make this exquisite property your own.
- Type:
- Single Family
- Sq.Ft.:
- 1,417
- Status:
- NEW LISTING
- Beds:
- 3
- Lot size:
- 0.2 Acres
- Year built:
- 1974
- Baths:
- 2.00
- MLS#:
- 361403
- Subdivision:
- Volanta
ADDITIONAL INFORMATION
Property is located in one of the most desired neighborhoods in Fairhope nestled a quarter of a mile from Mobile Bay and Fly Creek Marina and the popular Sunset Point Restaurant, all connected with walking trails by the Mobile Bay and downtown Fairhope. This property is considered a Fairhope Cottage! Perfect property for an investor, second home, or first time home buyers or downsizing as retirees. The 3 bedroom 2 bath home was totally renovated in 2017. All new appliances, bathrooms with new granite and wood simulated flooring. New HVAC and metal roof. Primary Bath inclues a granite walk in glass shower. House includes a separate room for washer and dryer and storage. Enjoy Mobile Bay sunset evenings on the 12 x 20 deck. Spacious tree lot inclues a detached storage and garage. Neighborhood located approximately a mile from downtown and perfect for a golf cart ride.
$839,000
23950 3rd Street Fairhope, AL 36532
- Type:
- Single Family
- Sq.Ft.:
- 2,820
- Status:
- NEW LISTING
- Beds:
- 4
- Lot size:
- 0.5 Acres
- Year built:
- 2005
- Baths:
- 3.00
- MLS#:
- 7374077
- Subdivision:
- Montrose
ADDITIONAL INFORMATION
Charming move-in ready home in a quiet neighborhood cul-de-sac of Historic Montrose. Thoughtfully updated and situated on a half acre lot with beautiful landscaping and well maintained garden that you can admire from your spacious screened in porch overlooking the fully fenced backyard. General updates include fresh carpet and new windows in the bedrooms, paint and new hardware throughout and updated closets. Two of the bathrooms and the laundry room are completely renovated, as well as the addition of a home office. The home has a full house dehumidifier and brand new 5 ton HVAC with Halo air purifier, per the seller. The living room is bright and welcoming with a gas log fireplace and open floor plan connected to the gourmet kitchen complete with updated island and breakfast bar with new sink and dishwasher, new quartz countertops and backsplash, as well as a spacious dining area. Plantation shutters are a lovely touch in all four bedrooms, plus a bonus room with generous closet space that could be used as a fifth bedroom. There is a two car garage with side entry, as well as a partial house generator. Make an appointment today to see this conveniently located home within walking distance of Mobile Bay and short drive to downtown Fairhope and Daphne.
$325,000
158 Cypress Lane Fairhope, AL 36532
- Type:
- Other
- Sq.Ft.:
- 1,549
- Status:
- NEW LISTING
- Beds:
- 3
- Lot size:
- 0.12 Acres
- Year built:
- 2006
- Baths:
- 2.00
- MLS#:
- 361384
- Subdivision:
- Spring Lake
ADDITIONAL INFORMATION
One Owner, Single-story Brick Patio Home in Spring Lake Subdivision. This home features 3BR/2BA with split Bedroom plan and a great floor plan. No carpet in this home! Large Primary Bedroom and Bath with new Walk-in Shower, Double Vanities and two Walk-in Closets. The other two Bedrooms and full Bath are at the front of the home. There is an attached Double Garage, Side Porch with Gas hookup, Fenced Backyard, and a great location near shopping, medical facilities, and minutes to downtown Fairhope. Hurry, this one will go fast! All information provided is deemed reliable but not guaranteed. Buyer or buyer’s agent to verify all information.
- Type:
- Single Family
- Sq.Ft.:
- 2,075
- Status:
- NEW LISTING
- Beds:
- 4
- Lot size:
- 0.24 Acres
- Year built:
- 2002
- Baths:
- 2.00
- MLS#:
- 361353
- Subdivision:
- Miller's Crossing
ADDITIONAL INFORMATION
Beautiful 50 year roof installed 2011. Charming 4-bed, 2-bath home boasting elegant granite finishes in the kitchen and master bath. Experience spacious living with high ceilings and new LVP flooring throughout. Enjoy the privacy of a split bedroom plan, along with a stunning Florida room that's light and bright with high ceilings. Step outside to a fenced yard adorned with beautiful landscaping and convenient storage buildings. Welcome to your dream home!
- Type:
- Other
- Sq.Ft.:
- 486
- Status:
- NEW LISTING
- Beds:
- 1
- Lot size:
- 0.1 Acres
- Year built:
- 2021
- Baths:
- 1.00
- MLS#:
- 361352
- Subdivision:
- Fairhope Motor Coach Resort
ADDITIONAL INFORMATION
Step inside this beautiful, well appointed coach house situated among the stunning and serene landscape of Fairhope Motor Coach Resort, this custom coach house has it all! High end appliances, quartz countertops, gas stove, luxury LVP flooring throughout, an oversized custom tile shower, vaulted ceilings, shiplap and more! oh and that is just the inside! Oustide you can find yourself enjoying the outdoor kitchen complete with leathered granite countertops, a two burner gas cooktop, oversized sink, enormous grill and a wine fridge!!! Plenty of room under the covered patio for comfortable seating. The extended patio features a gas fire pit great for those cool evenings. The property also features a 74X18 motorcoach pad with ample room for two additional cars! This cottage also has a detached storage building for all of you handy tools and such! Don't own a motor coach? No problem!! That is not a requirement for this luxury resort! Use this as a weekend escape, a full time residence, investment property or all three!! In addition to the beautiful landscaping, around the resort you will find a stocked fishing pond, heated salt water pool, Owners lodge with too many amenities to list, an outdoor fireplace, owner's laundry facilities, and all nestled behind a grand gate for privacy and safety. Very quiet community tucked in a wooded 31 acres just minutes away from Fairhope's finest shopping, dining and beautiful sunsets overlooking Mobile Bay. Just a short drive down to our Beautiful Gulf Coast sandy white beaches and emerald waters! This is a must see for everyone! Sold furnished. Just bring clothes!
- Type:
- Single Family
- Sq.Ft.:
- 1,608
- Status:
- NEW LISTING
- Beds:
- 3
- Lot size:
- 0.24 Acres
- Year built:
- 2003
- Baths:
- 2.00
- MLS#:
- 361350
- Subdivision:
- Miller's Crossing
ADDITIONAL INFORMATION
Charming home for sale in a fantastic neighborhood! This beautifully remodeled house features engineered hardwood and ceramic tile flooring. Enjoy cooking in the new custom kitchen with elegant quartz countertops, farmhouse sink, pull out trash can and spice rack! Relax in the updated bathrooms with marble vanity tops. The private backyard offers a serene escape with a privacy fence and patio. Conveniently located near shopping and schools, this home is ready for its new owners to move right in!
Open House:
Sunday, 4/28 2:00-4:00PM
- Type:
- Other
- Sq.Ft.:
- 1,840
- Status:
- NEW LISTING
- Beds:
- 3
- Lot size:
- 0.55 Acres
- Year built:
- 2005
- Baths:
- 2.00
- MLS#:
- 360999
- Subdivision:
- Silverwood
ADDITIONAL INFORMATION
Located in Fairhope's Silverwood neighborhood, this corner lot brick home is charming. New fortified roof April 2024! Facing West for gorgeous sunsets, this house offers over 1800 sq ft, has 3 bedrooms, 2 bathrooms, eat-in kitchen with breakfast area, dining room, living room with wood burning fireplace, laundry room and screened porch. Primary suite offers a walk-in closet, garden tub, separate shower, toilet and double vanity. Kitchen has wood cabinets, plenty of countertop space, microwave, dishwasher, range, and refrigerator. Guest bedrooms share a hall bathroom. Laundry room comes with washer/dryer. Double garage. Fenced backyard with shed. All information deemed reliable and accurate. Buyer to verify all information during due diligence period.
- Type:
- Condo
- Sq.Ft.:
- 2,444
- Status:
- NEW LISTING
- Beds:
- 4
- Lot size:
- 1.32 Acres
- Year built:
- 1997
- Baths:
- 3.50
- MLS#:
- 7374469
- Subdivision:
- Bay Place Condo
ADDITIONAL INFORMATION
Experience the best of Mobile Bay in this charming home! Relax on the spacious screen porch while enjoying the bay views and soothing waves. As part of a condominium, the association takes care of common areas like the pier, bulkhead, and private road but ownership of the home is yours . You'll even have your own boat slip. This home is in excellent condition with upgrades like new windows, roof, doors, hardwood floors, quartz countertops, appliances, carpeting, and fresh paint. It's move-in ready, so you can start enjoying it right away. Conveniently located near restaurants and downtown Fairhope, with easy access to walking trails. Schedule a viewing today! Owner ready to sell, make offer!
$2,100,000
14679 Scenic Highway 98 Fairhope, AL 36532
- Type:
- Other
- Sq.Ft.:
- 1,736
- Status:
- NEW LISTING
- Beds:
- 3
- Lot size:
- 0.67 Acres
- Baths:
- 2.00
- MLS#:
- 361337
- Subdivision:
- Eastern Shore Parkway
ADDITIONAL INFORMATION
100 feet on Mobile Bay! This quaint, renovated cottage on a double lot optimizes every square foot of living space. Being sold fully furnished with 3 bedrooms, a bunk room, a spacious great room, overlooking a fabulous front porch, and spectacular views of the bay throughout most of the house. The attention to detail in the home is amazing, such as shiplap walls, custom wood ceiling on the front porch, recessed lighting, custom blinds and window shades, and updated flooring. The kitchen, which is open to the great room, features attractive butcher block counters, subway tile backsplash, stainless appliances, and ample storage. The front porch sunroom with dining and sitting areas, is a Bay lover’s dream! Enjoy relaxing breezes year-round, with outdoor living overlooking the bay! This area is perfect for entertaining, with a large, attached deck that steps down to a luscious, landscaped yard with a sitting area and firepit. Other amenities include a back porch with a ½ bath, another outdoor shower, a storage shed, and a limestone rock driveway. The wharf features all you need to enjoy Bay life including a raised crab deck, a 6500lb boat lift with a walkway for easy access, covered outdoor space, an outdoor shower, and of course, picture-perfect views of the sunset on the bay.
- Type:
- Single Family
- Sq.Ft.:
- 2,306
- Status:
- NEW LISTING
- Beds:
- 4
- Lot size:
- 0.23 Acres
- Year built:
- 2024
- Baths:
- 3.00
- MLS#:
- 361334
- Subdivision:
- Longbranch
ADDITIONAL INFORMATION
Welcome to this charming craftsman-style Victoria plan, nestled on a beautiful lot in Longbranch, with wooded views from the back porch. Home is under construction with an estimated closing of June 2024. Boasting 2306 square feet, this spacious layout offers 4 bedrooms and 2.5 baths, providing ample space for comfortable living. As you approach, you'll be greeted by a welcoming front porch, perfect for enjoying the outdoors. Step inside to discover an inviting open-concept layout, ideal for modern living and entertaining. The heart of the home features a stylish kitchen adorned with sleek granite countertops and white shaker cabinets. Luxury plank vinyl flooring throughout the house adds durability and easy maintenance while providing a warm ambiance. The thoughtful split-bedroom plan ensures privacy and tranquility for all occupants. Retreat to the generously sized bedrooms for relaxation after a long day. The primary suite offers a peaceful oasis with an en-suite bathroom, providing a serene escape. Venture outside to the backyard oasis, where you'll be treated to stunning views of protected Oaks. With its craftsman charm, modern amenities, and serene surroundings, this home is a perfect blend of comfort and style, inviting you to create lasting memories in a peaceful setting. Gold Fortified Home TM certification and will be equipped with Smart Home Technology. Home also includes a one-year builder's warranty and 10-year structural warranty.
- Type:
- Single Family
- Sq.Ft.:
- 2,185
- Status:
- NEW LISTING
- Beds:
- 3
- Lot size:
- 0.25 Acres
- Year built:
- 2008
- Baths:
- 2.00
- MLS#:
- 361306
- Subdivision:
- Song Grove
ADDITIONAL INFORMATION
SIMPLY PERFECTION WHEN YOU VIEW THIS HOME! IT HAS BEEN HIGHLY MAINTAINED AND LOVED. NESTLED IN SONG GROVE, ONE OF THE MOST DESIRABLE NEIGHBORHOODS IN FAIRHOPE. SPACIOUS FAMILY ROOM WITH GAS FIREPLACE, CROWN MOLDING AND HIGH CEILINGS. TRAVERTINE FLOORS AND WOOD THROUGHOUT! SEPARATE DINING ROOM. KITCHEN HAS NEWLY PAINTED CABINETS, QUARTZ COUNTERTOPS AND STAINLESS APPLIANCES. SPLIT BEDROOM PLAN WITH PRIMARY ON ONE SIDE, TWO BEDROOMS AND A BATH ON THE OTHER. PRIMARY BEDROOM IS SPACIOIUS. PRIMARY BATH HAS A DOUBLE VANITY, SEPARATE SHOWER AND GARDEN TUB. THERE IS A BONUS ROOM UPSTAIRS WITH NEW CARPET. SPECIAL FEATURES INCLUDE: PLANTATION SHUTTERS, OVERSIZED 2 CAR GARAGE WITH EPOXY FLOOR, SPRINKLER SYSTEM, GUTTERS, FOUNTAINS IN FRONT AND BACKYARD. NEW VINYL AND SCREENED BACK PORCH THAT IS SO LOVELY TO RELAX AND ENTERTAIN. FULLY FENCED BACKYARD WITH A STONE PATH, 2 GATES, LIGHTS IN THE TREES, THERE IS ALSO A GRILLING SPOT THAT HAS A GAS HOOKUP. THIS HOME HAS EVERYTHING YOU NEED! All information provided is deemed reliable but not guaranteed. Buyer or buyer’s agent to verify all information.
$739,900
431 Colony Drive Fairhope, AL 36532
- Type:
- Other
- Sq.Ft.:
- 1,713
- Status:
- NEW LISTING
- Beds:
- 3
- Lot size:
- 0.19 Acres
- Year built:
- 2018
- Baths:
- 2.00
- MLS#:
- 361265
- Subdivision:
- Battles Trace at The Colony
ADDITIONAL INFORMATION
Welcome to resort-style living at its finest! This stunning single-story home in the prestigious Battles Trace at the Colony community offers the perfect blend of luxury and comfort. Step inside to discover custom blinds adorning every window, bathing each room in natural light that accentuates the elegant wood floors throughout. This meticulously maintained home features a spacious floor plan, ideal for both entertaining and everyday living. The gourmet kitchen boasts marble countertops, stainless steel appliances, and ample cabinet space, making it a chef's dream. Gather around the large marble gas fireplace in the inviting living area, perfect for cozy nights in with loved ones. Step outside to your private fenced backyard and unwind on the back porch while taking in the serene view of the pond. With a gold fortified construction, this home offers peace of mind and added durability against the elements. Plus, with a 2-car garage, parking is a breeze. Don't miss your chance to experience the ultimate in resort-style living. Schedule your showing today and make this dream home yours!
$599,900
344 Nandina Loop Fairhope, AL 36532
- Type:
- Other
- Sq.Ft.:
- 3,026
- Status:
- NEW LISTING
- Beds:
- 5
- Lot size:
- 0.37 Acres
- Year built:
- 2020
- Baths:
- 4.00
- MLS#:
- 360778
- Subdivision:
- Firethorne
ADDITIONAL INFORMATION
Room for everybody in this beautiful well maintained, fortified gold, 5 bedroom 3 and 1/2 bath home in sought after Firethorne. Soaring 10'-12'' ceilings, 8" doors and 5" plank hardwood floors in the main living areas and master bedroom. The gourmet kitchen showcases shaker style soft close cabinets, designer painted cabinets, granite counters, stainless steel appliances, 5 gas burner with vent hood, large farmhouse sink, subway tile backsplash, walk in pantry, and a large culinary prep island overlooking the expansive great room with gas fireplace perfect for family gatherings and entertaining. So many extras including shiplap, crown molding, smart home technology, tankless hot water heater, and irrigation system. Covered back porch with gas hookup, level fenced yard, and two car garage. You'll love coming home to this beauty.
- Type:
- Single Family
- Sq.Ft.:
- 2,486
- Status:
- NEW LISTING
- Beds:
- 4
- Lot size:
- 0.23 Acres
- Year built:
- 2023
- Baths:
- 3.00
- MLS#:
- 361240
- Subdivision:
- Longbranch
ADDITIONAL INFORMATION
Longbranch is located in lovely Fairhope, close to everything and I10 is minutes away. The "Hawthorne" plan is an open concept plan with spacious living room, large kitchen with dining off the kitchen. Large Pantry, 3 large bedrooms, one with its own bathroom and walk in closet. Main suite with separate shower and garden tub, double vanities, His and Hers closets, back porch access from Main suite. Roomy laundry room, extra storage closet and 3 car garage, so bring the golf cart! ALL DR Horton homes are Gold fortified and come with smart home package. 9' ceilings! If you would like to view this home or any other plan please contact me for a showing. I am happy to help you in this community or any of our many other DR Horton communities. all measurements to be confirmed by buyer.
$581,017
638 Kitfox Avenue Fairhope, AL 36532
- Type:
- Single Family
- Sq.Ft.:
- 2,527
- Status:
- NEW LISTING
- Beds:
- 4
- Lot size:
- 0.27 Acres
- Year built:
- 2024
- Baths:
- 3.00
- MLS#:
- 361227
- Subdivision:
- Fox Hollow
ADDITIONAL INFORMATION
***CLOSE OUT***LAST OPPORTUNITY TO PURCHASE A TRULAND HOME IN FOX HOLLOW*** Experience the casual luxury as you enter the foyer though 8 ft Mahogany wood-stained doors. The main living areas and owner's suite have beautiful REVWOOD floors by Mohawk. No detail has been overlooked. The custom trim includes crown molding, board and batten wall detail, fully cased windows, designer door frames and a brick/wood fireplace surround with mantel. Open, light and bright. The layout is an entertainer's dream. The chef’s kitchen boasts beautiful cabinetry, gorgeous quartz counters, large work island, gas range with a designer hood, built in microwave and an enormous walk-in pantry. The large, covered patio and backyard are accessible from the breakfast room. The owner's suite is spacious and will accommodate a king size bed with plenty of room for side tables, chest of drawers and a sitting area. The ensuite bath has a soaking tub, tiled, zero entry shower and DUAL private closets with wood shelving. There are three additional large guest bedrooms with walk in closets and two full baths. There is plenty of storage too! In addition to a hall coat closet there is a closet in the large utility room and a closet in the hall from the attached garage entrance complete with a built-in wood Bench. This home is built to Gold Fortified specifications, has a builder warranty, smart home features including a ring doorbell and security camera. 5 Zone front and backyard irrigation system. This community is golf cart accessible to Downtown Fairhope and all it offers. Estimated completion June 2024. Seller will contribute up to $3,000 in closing costs when financing through DHI Mortgage. Picture is a rendering and not representative of the exterior finishes or colors. Call the listing agent for all the details.
$545,900
225 Royal Lane Fairhope, AL 36532
- Type:
- Other
- Sq.Ft.:
- 2,710
- Status:
- NEW LISTING
- Beds:
- 4
- Lot size:
- 0.35 Acres
- Year built:
- 2004
- Baths:
- 3.00
- MLS#:
- 361189
- Subdivision:
- Idlewild
ADDITIONAL INFORMATION
If you want to be close to everything in an elegant home in a classy neighborhood with only custom homes this 4 bedroom 2 1/2 bath beauty is for you. ALDI, Walmart, Publix are minutes away. Downtown Fairhope, Fine Dining, Thomas Hospital and Mobile Bay are only a couple miles from you. And the neighborhood pool and bathhouse is four doors down the street. It is fenced and locked with a keypad entrance so only homeowners can enter. The builder did not spare any expense when constructing this well laid out split-bedroom plan. The 6" wide cherry floors, tall ceiling with 2 piece crown molding, cased windows and door opening and elaborate Wainscoting let you know you are in a home built by some who knew that details matter. There is a separate study in a quiet area at the front of the home overlooking the peaceful community with French Doors for added privacy. There is a huge covered back porch looking into your private, fenced back yard with mature landscaping. The entire property comes with an irrigation system. Your insurance will be discounted and you can feel secure with your new Fortified roof installed in 2023.
$299,900
749 Amador Avenue Fairhope, AL 36532
- Type:
- Other
- Sq.Ft.:
- 1,560
- Status:
- NEW LISTING
- Beds:
- 3
- Lot size:
- 0.24 Acres
- Year built:
- 2008
- Baths:
- 2.00
- MLS#:
- 361192
- Subdivision:
- Woodlawn
ADDITIONAL INFORMATION
THIS CHARMING HOME LOCATED IN A VERY CONVENIENT NEIGHBORHOOD CLOSE TO HOSPITAL, SCHOOLS AND SHOPPING. FRESHLY PAINTED THROUGHOUT THE HOME. LARGE GREATROOM WITH TREY CEILING AND LAMINATE FLOORING. THE KITCHEN BOASTS GRANITE COUNTERTOPS AND A BRAND NEW REFRIDGERATOR. ALL THE BEDROOMS HAVE NEW CARPET. PRIMARY BEDROOM HAS A TREY CEILING AND BATH HAS NEW TILE SURROUND. 2ND BATH HAS A NEW TUB AND LOVELY NEW TILE SURROUND. THERE IS A FABULOUS SUNROOM WITH TILE FLOORS AND A DOOR THAT LEADS OUT TO A LARGE PATIO AND FENCED IN YARD. SUNROOM WITH AC IS ADDED TO THE SQUARE FOOTAGE. THERE IS A WET SINK LOCATED IN THE GARAGE. DON’T LET THIS ONE GET AWAY !!! All information provided is deemed reliable but not guaranteed. Buyer or buyer’s agent to verify all information.
- Type:
- Ranch
- Sq.Ft.:
- 2,152
- Status:
- NEW LISTING
- Beds:
- 3
- Lot size:
- 1.09 Acres
- Year built:
- 1979
- Baths:
- 2.00
- MLS#:
- 361185
- Subdivision:
- Barnwell
ADDITIONAL INFORMATION
Unique opportunity! TWO houses, a detached double carport AND a concrete storage building (it's over 100 years old!), all on just over an acre in Barnwell! The primary house is a traditional three-bedroom, two-bath ranch. It has a large living room with a stone fireplace, a large flex room and a double garage. The second home has SO much potential - not currently livable but won't take much. Live in one - rent the other. Rent them both - short or long-term. Multiple options - make it yours and make it work for you!
- Type:
- Other
- Sq.Ft.:
- 2,657
- Status:
- NEW LISTING
- Beds:
- 4
- Lot size:
- 0.24 Acres
- Year built:
- 2024
- Baths:
- 3.00
- MLS#:
- 361168
- Subdivision:
- Live Oak Estates
ADDITIONAL INFORMATION
The MEDALLION floor plan built by LENNAR Homes in Live Oak Estates has it all! Luxury, comfort and practicality at it’s best. The elegant formal dining room exudes charm. Ample size great room shines with an abundance of natural light from the windows that overlooks large covered patio. Chefs eat-in kitchen boasts quartz countertops on large breakfast nook and work island with bar overhang for seating! Gas range and built in microwave are strategically designed to compliment the cabinet and counter space. Owners quarters boasts room for heavy furniture and hails a spa-like bath. Enjoy the lavish primary bathroom with garden tub, 2 separate vanities, tiled shower, linen closet and separate water closet. Laundry room is conveniently located near the entrance to the 3 car garage! Gold Fortified and Warranties included. Seller will offer closing cost incentive & below market rates when using our preferred lender, Lennar Mortgage (an affiliated business). Photos are representative samples from a similar home. Finishes, options, and interior and exterior colors may differ from photos. Garage door will not have windows. Disclaimer: All information provided is deemed reliable, but is not guaranteed and should be independently verified.
- Type:
- Other
- Sq.Ft.:
- 3,152
- Status:
- NEW LISTING
- Beds:
- 5
- Lot size:
- 0.24 Acres
- Year built:
- 2024
- Baths:
- 4.00
- MLS#:
- 357562
- Subdivision:
- Live Oak Estates
ADDITIONAL INFORMATION
New Construction in Fabulous Fairhope! *LAST OPPORTUNITY FOR THIS FLOORPLAN* HIGHLY FUNCTIONAL open floorplan in brand new Live Oak Estates community awaits! The MEDALLION floorplan built by LENNAR Homes has it all! Luxury, comfort and practicality at it’s best. The elegant formal dining room exudes charm. Ample size great room shines with an abundance of natural light from the windows that overlooks large covered patio. Chefs eat-in kitchen boasts quartz countertops on large breakfast nook and work island with bar overhang for seating! Gas range and built in microwave are strategically designed to compliment the cabinet and counter space. Owners quarters boasts room for heavy furniture and hails a spa-like bath. Enjoy the lavish primary bathroom with garden tub, double vanities, tiled shower, linen closet and separate water closet. Laundry room is conveniently located near the entrance to the 3 car garage! GOLD FORTIFIED, home warranty and Transferable Termite Bond are just a few of the amenities that tie this amazing home together! Completion is expected approximately February 15, 2024! Seller will offer closing cost incentive & below market rates when using our preferred lender, Lennar Mortgage (an affiliated business).
- Type:
- Other
- Sq.Ft.:
- 2,495
- Status:
- NEW LISTING
- Beds:
- 4
- Lot size:
- 0.26 Acres
- Year built:
- 2024
- Baths:
- 4.00
- MLS#:
- 359844
- Subdivision:
- Longbranch
ADDITIONAL INFORMATION
NEW FAIRHOPE COMMUNITY***LONGBRANCH*** You don't want to miss this opportunity to make this quaint community your home. Nestled among mature trees with a community pond complete with a walking/running trail, Longbranch offers the epitome of Eastern Shore living. Longbranch is located just minutes from downtown Fairhope too! This 2,495 squared foot 4 bed, 3.5 bath, 2 car garage home, features a gas fire place and a gourmet kitchen. There is EVP plank flooring throughout, has smart home features including a Deako lighting package/option and is being built to Gold Fortified specifications for potential savings on insurance. Call today to schedule a time to see all the available homesites and future homesites. Estimated Completion of June/July 2024!
- Type:
- Single Family
- Sq.Ft.:
- 2,037
- Status:
- NEW LISTING
- Beds:
- 3
- Lot size:
- 0.36 Acres
- Year built:
- 1992
- Baths:
- 3.00
- MLS#:
- 361148
- Subdivision:
- Lea Brook
ADDITIONAL INFORMATION
Major value in this custom 3 bedroom craftsman with a bonus room and private office! The room above the garage was being used as a 4th bedroom! Priced below market value, this home needs a little TLC, but with a little elbow grease, the upside is massive! Home is being sold as is. Call your favorite agent today for more information and for your private tour!

All information provided is deemed reliable but is not guaranteed or warranted and should be independently verified. The data relating to real estate for sale on this web site comes in part from the IDX/RETS Program of the Gulf Coast Multiple Listing Service, Inc. IDX/RETS real estate listings displayed which are held by other brokerage firms contain the name of the listing firm. The information being provided is for consumer's personal, non-commercial use and will not be used for any purpose other than to identify prospective properties consumers may be interested in purchasing. Copyright 2024 Gulf Coast Multiple Listing Service, Inc. All rights reserved. All information provided is deemed reliable but is not guaranteed or warranted and should be independently verified. Copyright 2024 GCMLS. All rights reserved.
Fairhope Real Estate
The median home value in Fairhope, AL is $295,500. This is higher than the county median home value of $210,900. The national median home value is $219,700. The average price of homes sold in Fairhope, AL is $295,500. Approximately 63.31% of Fairhope homes are owned, compared to 20.28% rented, while 16.41% are vacant. Fairhope real estate listings include condos, townhomes, and single family homes for sale. Commercial properties are also available. If you see a property you’re interested in, contact a Fairhope real estate agent to arrange a tour today!
Fairhope, Alabama 36532 has a population of 19,561. Fairhope 36532 is more family-centric than the surrounding county with 32.26% of the households containing married families with children. The county average for households married with children is 27.28%.
The median household income in Fairhope, Alabama 36532 is $66,074. The median household income for the surrounding county is $52,562 compared to the national median of $57,652. The median age of people living in Fairhope 36532 is 45 years.
Fairhope Weather
The average high temperature in July is 91.1 degrees, with an average low temperature in January of 39.5 degrees. The average rainfall is approximately 66 inches per year, with 0 inches of snow per year.
