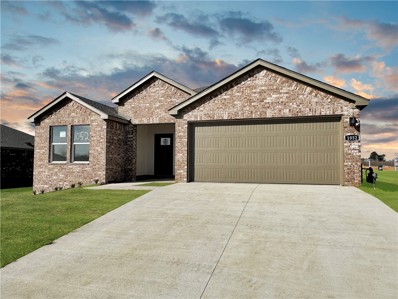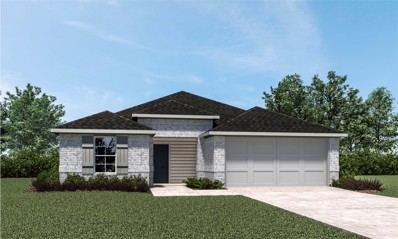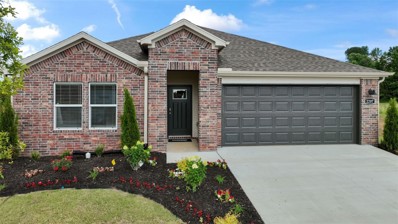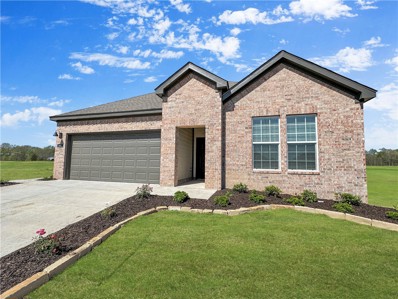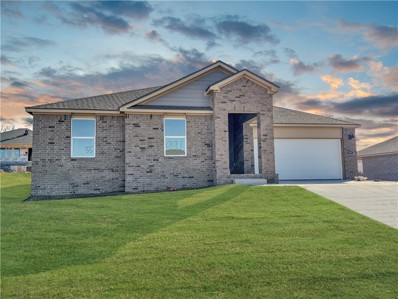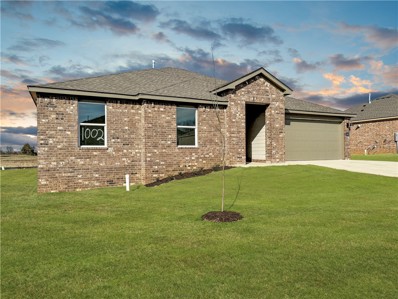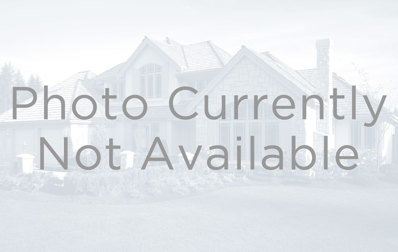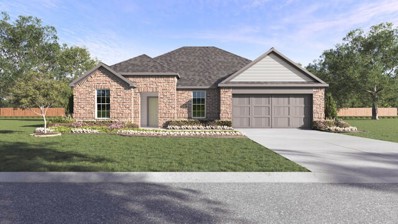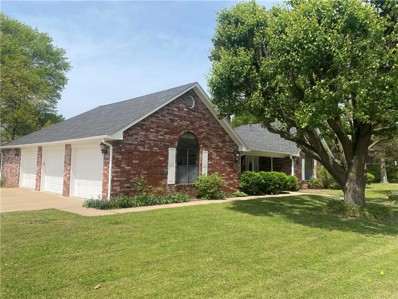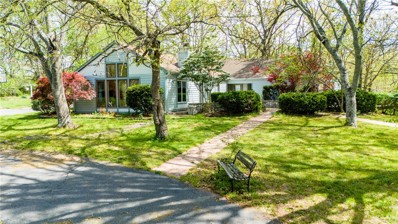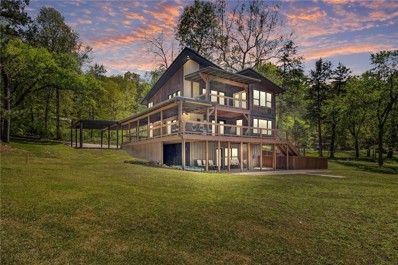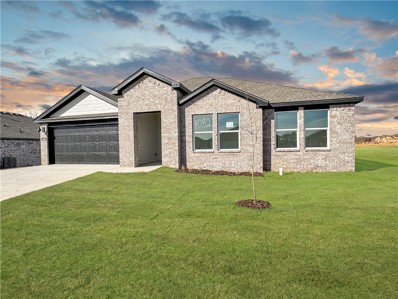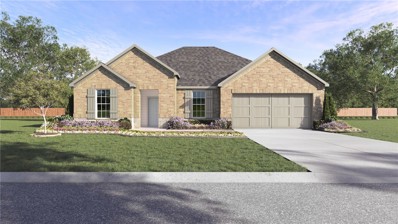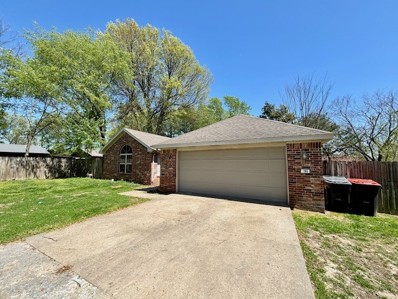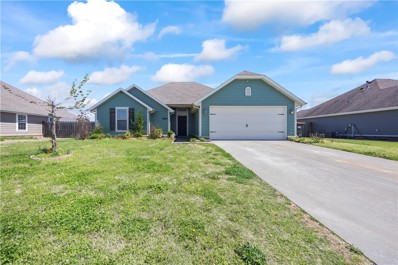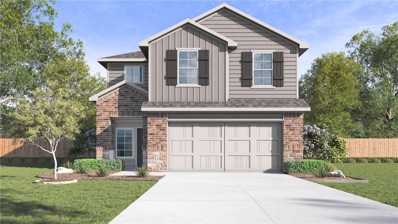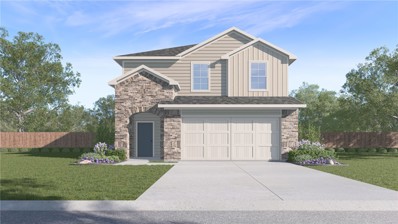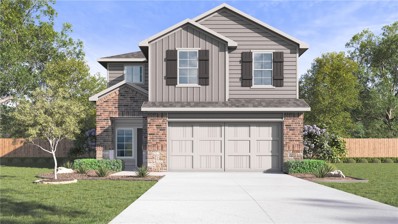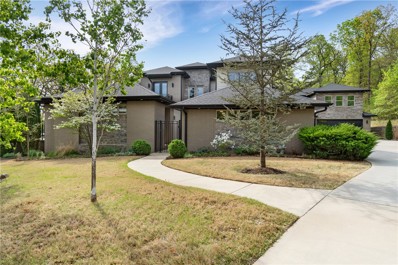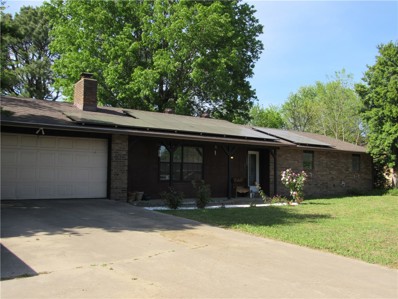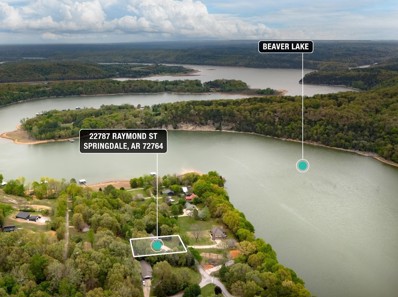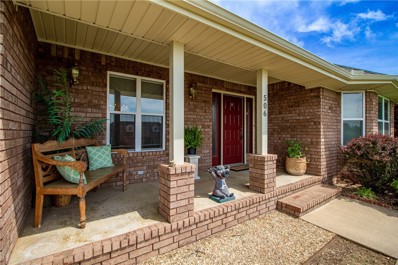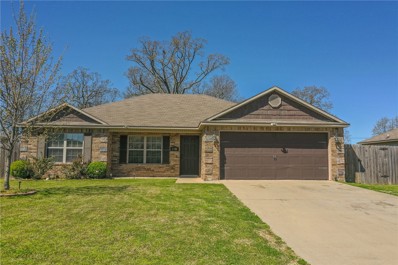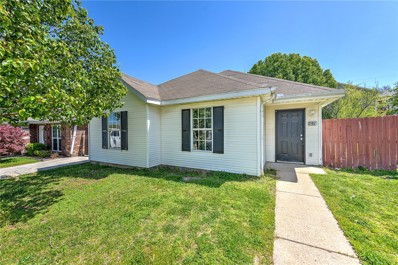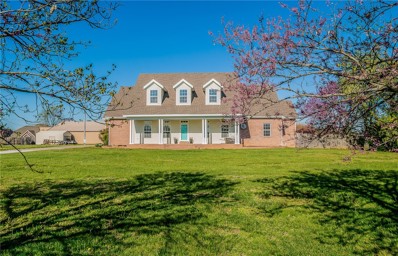Springdale AR Homes for Sale
- Type:
- Single Family
- Sq.Ft.:
- 1,859
- Status:
- NEW LISTING
- Beds:
- 3
- Lot size:
- 0.2 Acres
- Year built:
- 2024
- Baths:
- 2.00
- MLS#:
- 1273048
- Subdivision:
- Brentwood Village
ADDITIONAL INFORMATION
Delightful Denton Plan in Brentwood Village, located in Springdale, close to the C.L. "Charlie and Willie George Park that consists of walking trails, dog park, splash pad, ball fields, and tennis courts close to the Don Tyson Parkway, near the highly sought-after Don Tyson School of Innovation and other schools. These brand-new homes will be 4-sided Brick! Living room will showcase a beautiful and modern Electric Fireplace with Poplar Mantle. Home will have LVP and Carpet. Kitchen will have 42-inch cabinets, lovely appliances and quartz countertops and tile backsplash. Ceiling fans in Bedroom one and the living room. Primary bedroom has a fabulous en suite with an oversized walk-in shower and elongated commode. LED lighting throughout. High efficiency AC with programmable thermostat. Come find your dream home today! Taxes and Parcel TBD.
- Type:
- Single Family
- Sq.Ft.:
- 1,859
- Status:
- NEW LISTING
- Beds:
- 3
- Lot size:
- 0.18 Acres
- Year built:
- 2024
- Baths:
- 2.00
- MLS#:
- 1273045
- Subdivision:
- Brentwood Village
ADDITIONAL INFORMATION
Delightful Denton Plan in Brentwood Village, located in Springdale, close to the C.L. "Charlie and Willie George Park that consists of walking trails, dog park, splash pad, ball fields, and tennis courts close to the Don Tyson Parkway, near the highly sought-after Don Tyson School of Innovation and other schools. These brand-new homes will be 4-sided Brick! Living room will showcase a beautiful and modern Electric Fireplace with Poplar Mantle. Home will have LVP and Carpet. Kitchen will have 42-inch cabinets, lovely appliances and quartz countertops and tile backsplash. Ceiling fans in Bedroom one and the living room. Primary bedroom has a fabulous en suite with an oversized walk-in shower and elongated commode. LED lighting throughout. High efficiency AC with programmable thermostat. Come find your dream home today! Taxes and Parcel TBD.
- Type:
- Single Family
- Sq.Ft.:
- 1,859
- Status:
- NEW LISTING
- Beds:
- 4
- Lot size:
- 0.18 Acres
- Year built:
- 2024
- Baths:
- 2.00
- MLS#:
- 1273044
- Subdivision:
- Brentwood Village
ADDITIONAL INFORMATION
Charming Cali Plan in Brentwood Village, located in Springdale, close to the C.L. "Charlie and Willie George Park that consists of walking trails, dog park, splash pad, ball fields, and tennis courts close to the Don Tyson Parkway, near the highly sought-after Don Tyson School of Innovation and other schools. These brand-new homes will be 4-sided Brick! Living room will showcase a beautiful and modern Electric Fireplace with Poplar Mantle. Home will have LVP and Carpet. Kitchen will have 42-inch cabinets, lovely appliances and quartz countertops and tile backsplash. Ceiling fans in Bedroom one and the living room. Primary bedroom has a fabulous en suite with an oversized walk-in shower and elongated commode. LED lighting throughout. High efficiency AC with programmable thermostat. Come find your dream home today! Taxes and Parcel TBD.
- Type:
- Single Family
- Sq.Ft.:
- 1,859
- Status:
- NEW LISTING
- Beds:
- 4
- Lot size:
- 0.2 Acres
- Year built:
- 2024
- Baths:
- 2.00
- MLS#:
- 1273020
- Subdivision:
- Brentwood Village
ADDITIONAL INFORMATION
Charming Cali Plan in Brentwood Village, located in Springdale, close to the C.L. "Charlie and Willie George Park that consists of walking trails, dog park, splash pad, ball fields, and tennis courts close to the Don Tyson Parkway, near the highly sought-after Don Tyson School of Innovation and other schools. These brand-new homes will be 4-sided Brick! Living room will showcase a beautiful and modern Electric Fireplace with Poplar Mantle. Home will have LVP and Carpet. Kitchen will have 42-inch cabinets, lovely appliances and quartz countertops and tile backsplash. Ceiling fans in Bedroom one and the living room. Primary bedroom has a fabulous en suite with an oversized walk-in shower and elongated commode. LED lighting throughout. High efficiency AC with programmable thermostat. Come find your dream home today! Taxes and Parcel TBD.
- Type:
- Single Family
- Sq.Ft.:
- 1,940
- Status:
- NEW LISTING
- Beds:
- 4
- Lot size:
- 0.2 Acres
- Year built:
- 2024
- Baths:
- 2.00
- MLS#:
- 1273038
- Subdivision:
- Brentwood Village
ADDITIONAL INFORMATION
Dashing Dean Plan in Brentwood Village, located in Springdale, close to the C.L. "Charlie and Willie George Park that consists of walking trails, dog park, splash pad, ball fields, and tennis courts close to the Don Tyson Parkway, near the highly sought-after Don Tyson School of Innovation and other schools. These brand-new homes will be 4-sided Brick! Living room will showcase a beautiful and modern Electric Fireplace with Poplar Mantle. Home will have LVP and Carpet. Kitchen will have 42-inch cabinets, lovely appliances and quartz countertops and tile backsplash. Ceiling fans in Bedroom one and the living room. Primary bedroom has a fabulous en suite with an oversized walk-in shower and elongated commode. LED lighting throughout. High efficiency AC with programmable thermostat. Come find your dream home today! Taxes and Parcel TBD.
- Type:
- Single Family
- Sq.Ft.:
- 1,742
- Status:
- NEW LISTING
- Beds:
- 3
- Lot size:
- 0.2 Acres
- Year built:
- 2023
- Baths:
- 2.00
- MLS#:
- 1273016
- Subdivision:
- Brentwood Village
ADDITIONAL INFORMATION
Charming Coleman Plan in Brentwood Village, located in Springdale, close to the C.L. "Charlie and Willie George Park that consists of walking trails, dog park, splash pad, ball fields, and tennis courts close to the Don Tyson Parkway, near the highly sought-after Don Tyson School of Innovation and other schools. These brand-new homes will be 4-sided Brick! Living room will showcase a beautiful and modern Electric Fireplace with Poplar Mantle. Home will have LVP and Carpet. Kitchen will have 42-inch cabinets, lovely appliances and quartz countertops and tile backsplash. Ceiling fans in Bedroom one and the living room. Primary bedroom has a fabulous en suite with an oversized walk-in shower and elongated commode. LED lighting throughout. High efficiency AC with programmable thermostat. Come find your dream home today! Taxes and Parcel TBD.
- Type:
- Single Family
- Sq.Ft.:
- 1,940
- Status:
- NEW LISTING
- Beds:
- 4
- Lot size:
- 0.2 Acres
- Year built:
- 2024
- Baths:
- 2.00
- MLS#:
- 1273015
- Subdivision:
- Brentwood Village
ADDITIONAL INFORMATION
Delightful Dean Plan in Brentwood Village, located in Springdale, close to the C.L. "Charlie and Willie George Park that consists of walking trails, dog park, splash pad, ball fields, and tennis courts close to the Don Tyson Parkway, near the highly sought-after Don Tyson School of Innovation and other schools. These brand-new homes will be 4-sided Brick! Living room will showcase a beautiful and modern Electric Fireplace with Poplar Mantle. Home will have LVP and Carpet. Kitchen will have 42-inch cabinets, lovely appliances and quartz countertops and tile backsplash. Ceiling fans in Bedroom one and the living room. Primary bedroom has a fabulous en suite with an oversized walk-in shower and elongated commode. LED lighting throughout. High efficiency AC with programmable thermostat. Come find your dream home today! Taxes and Parcel TBD.
- Type:
- Single Family
- Sq.Ft.:
- 1,589
- Status:
- NEW LISTING
- Beds:
- 3
- Lot size:
- 0.3 Acres
- Year built:
- 2023
- Baths:
- 2.00
- MLS#:
- 1273010
- Subdivision:
- Brentwood Village
ADDITIONAL INFORMATION
Beautiful Bandera Plan in Brentwood Village, located in Springdale, close to the C.L. "Charlie and Willie George Park that consists of walking trails, dog park, splash pad, ball fields, and tennis courts close to the Don Tyson Parkway, near the highly sought-after Don Tyson School of Innovation and other schools. These brand-new homes will be 4-sided Brick! Living room will showcase a beautiful and modern Electric Fireplace with Poplar Mantle. Home will have LVP and Carpet. Kitchen will have 42-inch cabinets, lovely appliances and quartz countertops and tile backsplash. Ceiling fans in Bedroom one and the living room. Primary bedroom has a fabulous en suite with an oversized walk-in shower and elongated commode. LED lighting throughout. High efficiency AC with programmable thermostat. Come find your dream home today! Taxes and Parcel TBD.
- Type:
- Single Family
- Sq.Ft.:
- 2,368
- Status:
- NEW LISTING
- Beds:
- 3
- Lot size:
- 0.35 Acres
- Year built:
- 1991
- Baths:
- 3.00
- MLS#:
- 1272953
- Subdivision:
- Oaks Add Ph I
ADDITIONAL INFORMATION
Calling all Springdale dreamers! Step out of your front door and hop directly on your bike as Dean's Trail is steps from your front door. This meticulously maintained, single-level home offers comfortable living & easy access to everything Northwest Arkansas has to offer. Built in 1991, this 3-bed, 2.5-bath charmer boasts a spacious 2,368sqft & a stunning brick exterior. Imagine relaxing sunsets in the sunroom, surrounded by mature trees & meticulously landscaped corner lot. Granite countertops gleam in the kitchen, perfect for whipping up culinary delights. Three-car garage provides ample storage, while a raised garden bed await your green thumb. This quiet neighborhood is mere minutes from 412 E., putting you close to everything you need. This beauty is riddled with quality old-charm features. This home is ready for its next owners to move right in. Part of The Oaks S/D this one is a must-see. Don't miss your chance - come see this stunner today!
- Type:
- Single Family
- Sq.Ft.:
- 2,922
- Status:
- NEW LISTING
- Beds:
- 3
- Lot size:
- 5.24 Acres
- Year built:
- 1975
- Baths:
- 2.00
- MLS#:
- 1272609
- Subdivision:
- .
ADDITIONAL INFORMATION
Situated on a gently sloping lush 5.24 acre lot, this charming contemporary single family home is a treat. With 3 bedrooms, 2 bathrooms, and 2,922 square feet, there's plenty of room to spread out and enjoy the open concept living space. Step inside to discover a well maintained home featuring kitchen + bathroom updates since its purchase in 2007. You'll love the abundant natural light peering through the large windows along with the privacy of the house being set back on the property. Plus, there's a convenient built-in dog door in the laundry room - Fido will thank you. Outside you can relax on your wrap around back deck or enjoy the front porch with a space to garden or landscape. Not only that, but attached to the garage there's a workshop studio space. And with Beaver Lake and Sassafras Winery just a stone's throw away, you'll never run out of things to do! Don't let this opportunity pass you by—schedule your showing today.
- Type:
- Single Family
- Sq.Ft.:
- 2,705
- Status:
- NEW LISTING
- Beds:
- 4
- Lot size:
- 0.67 Acres
- Year built:
- 1978
- Baths:
- 3.00
- MLS#:
- 1272443
- Subdivision:
- Cedar Grove Farms First Sub
ADDITIONAL INFORMATION
Escape to a tranquil retreat where nature's beauty and modern comforts come together in perfect harmony on Beaver Lake. Welcome to this custom-built, lake-front home that offers beautiful views of the lake from the 2-tiered deck with a gentle walk to the water. The primary suite highlights a private balcony, providing a secluded haven to enjoy morning coffee or stargaze under the night sky. The backyard beckons friends and family to gather around the inviting fire pit, creating memories to last a lifetime. The open concept living space features a large rock fireplace, cathedral ceilings, and plenty of natural light. With its water front access and close proximity to War Eagle Marina, outdoor enthusiasts will relish in easy access to water activities, from boating to fishing. This property has proven to be a successful short-term rental. (https://shorturl.at/HOV27) For buyers interested in investing in a short term rental, contents may be sold separately, with some furniture exceptions.
- Type:
- Single Family
- Sq.Ft.:
- 1,742
- Status:
- NEW LISTING
- Beds:
- 3
- Lot size:
- 0.2 Acres
- Year built:
- 2023
- Baths:
- 2.00
- MLS#:
- 1272858
- Subdivision:
- Brentwood Village
ADDITIONAL INFORMATION
Charming Coleman Plan in Brentwood Village, located in Springdale, close to the C.L. "Charlie and Willie George Park that consists of walking trails, dog park, splash pad, ball fields, and tennis courts close to the Don Tyson Parkway, near the highly sought-after Don Tyson School of Innovation and other schools. These brand-new homes will be 4-sided Brick! Living room will showcase a beautiful and modern Electric Fireplace with Poplar Mantle. Home will have LVP and Carpet. Kitchen will have 42-inch cabinets, lovely appliances and quartz countertops and tile backsplash. Ceiling fans in Bedroom one and the living room. Primary bedroom has a fabulous en suite with an oversized walk-in shower and elongated commode. LED lighting throughout. High efficiency AC with programmable thermostat. Come find your dream home today! Taxes and Parcel TBD.
- Type:
- Single Family
- Sq.Ft.:
- 1,589
- Status:
- NEW LISTING
- Beds:
- 3
- Lot size:
- 0.2 Acres
- Year built:
- 2023
- Baths:
- 2.00
- MLS#:
- 1272857
- Subdivision:
- Brentwood Village
ADDITIONAL INFORMATION
Beautiful Bandera Plan in Brentwood Village, located in Springdale, close to the C.L. "Charlie and Willie George Park that consists of walking trails, dog park, splash pad, ball fields, and tennis courts close to the Don Tyson Parkway, near the highly sought-after Don Tyson School of Innovation and other schools. These brand new homes will be 4 sided Brick! Home will have LVP and Carpet. Kitchen will have 42 inch cabinets, lovely appliances and quartz countertops and tile backsplash. Ceiling fans in Bedroom one and the living room. Primary bedroom has a fabulous en suite with an oversized walk in shower and elongated commode. LED lighting throughout. High efficiency AC with programmable thermostat. Come find your dream home today! Taxes and Parcel TBD.
$269,900
198 Carma Lane Springdale, AR 72764
- Type:
- Single Family
- Sq.Ft.:
- 1,614
- Status:
- NEW LISTING
- Beds:
- 4
- Lot size:
- 0.25 Acres
- Year built:
- 2006
- Baths:
- 2.00
- MLS#:
- 1272847
- Subdivision:
- Springdale Outlots
ADDITIONAL INFORMATION
Great central location at end of semi private street, Large living area with gas log fireplace, 4 bedrooms, split floorplan, wood fence backyard, Easy access to interstate, shopping and schools.
- Type:
- Single Family
- Sq.Ft.:
- 1,470
- Status:
- NEW LISTING
- Beds:
- 3
- Lot size:
- 0.23 Acres
- Year built:
- 2016
- Baths:
- 2.00
- MLS#:
- 1272819
- Subdivision:
- Grand Valley Ph I
ADDITIONAL INFORMATION
Welcome to this charming home in a sought-after subdivision of Springdale. Step inside to find a spacious living area ideal for entertaining guests. The open floor plan flows seamlessly into the kitchen, complete with modern appliances and ample storage spaces. This home features three bedrooms, including the master suite with a walk-in closet. Sellers have added a beautiful porch on the back, perfect for summer gatherings.
- Type:
- Single Family
- Sq.Ft.:
- 1,695
- Status:
- NEW LISTING
- Beds:
- 3
- Lot size:
- 0.12 Acres
- Year built:
- 2024
- Baths:
- 3.00
- MLS#:
- 1272736
- Subdivision:
- Habberton Ridge
ADDITIONAL INFORMATION
Excellent Emma Plan in Habberton Ridge, one of our newest communities in Springdale!! It is close to the newly developed “C.L. and Willie George Park” which feature playgrounds, baseball fields, tennis courts, a dog park and walking trails. The kitchen features a beautiful island with gorgeous quartz kitchen countertops, stainless steel appliances and a pantry. Private primary bedroom includes en-suite with gorgeous quartz counter tops, double sinks and a walk-in shower. This home exterior will have 4 sides brick! Covered patio and a landscape package. Garage Door opener! Tankless gas hot water heater! Taxes and Parcel number TBD.
- Type:
- Single Family
- Sq.Ft.:
- 1,952
- Status:
- NEW LISTING
- Beds:
- 4
- Lot size:
- 0.12 Acres
- Year built:
- 2024
- Baths:
- 3.00
- MLS#:
- 1272735
- Subdivision:
- Habberton Ridge
ADDITIONAL INFORMATION
Gorgeous Garfield Plan in Habberton Ridge, one of our newest communities in Springdale!! It is close to the newly developed “C.L. and Willie George Park” which feature playgrounds, baseball fields, tennis courts, a dog park and walking trails. The kitchen features a beautiful island with gorgeous quartz kitchen countertops, stainless steel appliances and a pantry. Private primary bedroom includes en-suite with gorgeous quartz counter tops, double sinks and a walk-in shower. This home exterior will have 4 sides brick! Covered patio and a landscape package. Garage Door opener! Tankless gas hot water heater! Taxes and Parcel number TBD.
- Type:
- Single Family
- Sq.Ft.:
- 1,695
- Status:
- NEW LISTING
- Beds:
- 3
- Lot size:
- 0.14 Acres
- Year built:
- 2024
- Baths:
- 3.00
- MLS#:
- 1272734
- Subdivision:
- Habberton Ridge
ADDITIONAL INFORMATION
Emma Plan Habberton Ridge, one of our newest communities in Springdale!! It is close to the newly developed “C.L. and Willie George Park” which feature playgrounds, baseball fields, tennis courts, a dog park and walking trails. The kitchen features a beautiful island with gorgeous quartz kitchen countertops, stainless steel appliances and a pantry. Private primary bedroom includes en-suite with gorgeous quartz counter tops, double sinks and a walk-in shower. This home exterior will have 4 sides brick! Covered patio and a landscape package. Garage Door opener! Tankless gas hot water heater! Taxes and Parcel number TBD.
$1,695,000
3634 Sugarberry Lane Springdale, AR 72764
- Type:
- Single Family
- Sq.Ft.:
- 4,942
- Status:
- NEW LISTING
- Beds:
- 5
- Lot size:
- 2.18 Acres
- Year built:
- 2015
- Baths:
- 7.00
- MLS#:
- 1271367
- Subdivision:
- Bridlewood Sub Ph II
ADDITIONAL INFORMATION
Luxury living at its finest with this exceptional estate in Springdale! This magnificent property boasts unparalleled amenities and exquisite details throughout. Enjoy the grand living area with its towering ceilings, creating an atmosphere of elegance and spaciousness. Experience culinary excellence in the chef-inspired kitchen, boasting top-of-the-line appliances, quartz countertops, and a 6-burner gas stove, perfect for creating gourmet meals with ease, while the adjoining sunroom floods the space with natural light. The master suite is complete with a lavish ensuite bath, dual vanities, soaking tub, and a separate shower. Each additional bedroom is generously sized for ultimate comfort and convenience. Outside, entertain in style with a covered cabana, outdoor kitchen, and sparkling heated pool. The above detached garage offers a 810 sq ft studio apartment perfect for guests or in-laws. Enjoy the privacy of this beautiful estate neighborhood. Schedule your private tour today!
- Type:
- Single Family
- Sq.Ft.:
- 1,781
- Status:
- NEW LISTING
- Beds:
- 3
- Lot size:
- 0.32 Acres
- Year built:
- 1981
- Baths:
- 2.00
- MLS#:
- 1272622
- Subdivision:
- Parson Hills
ADDITIONAL INFORMATION
Close to everything! Schools, trails, shops, parks! This home has had some recent updates - new roof shingles and new A/C in 2022, new water heater in 2021 and new furnace in 2016. Solar panels are just over 1 year old. They are generating enough electricity to eliminate that energy bill! Pergo laminate flooring in the living room, hallway and guest bedrooms. There is a dining area plus breakfast bar. Lots of storage throughout, walk-in closets, 2 linen closets in the hallway and in bathrooms. Extra storage off the garage plus attic storage. Guest bathroom has double sinks. The enclosed porch is heated and cooled for year round use, and the large, level lot offers lots of room for outdoor fun. Please note TV wall mounts do not convey.
- Type:
- Single Family
- Sq.Ft.:
- 2,741
- Status:
- NEW LISTING
- Beds:
- 3
- Lot size:
- 0.47 Acres
- Year built:
- 2007
- Baths:
- 3.00
- MLS#:
- 1272462
- Subdivision:
- War Eagle Bend Sub
ADDITIONAL INFORMATION
Beaver Lake Area Home For Sale! This recently remodeled & spacious home sits across the street from Beaver Lake, just blocks from War Eagle Marina, on an almost private peninsula. The 0.47acre lot is wrapped in hardwoods, sitting above the neighboring land, with a hill slope providing a secluded back deck for entertaining, and a sizeable front yard with ample play space. Spacious kitchen, dining, and living spaces. Large bedrooms, bathrooms, & closets. And a huge upstairs bonus/game/media room/in-law suite (with kitchenette). The interior is enveloped in natural wood trim, wood cabinetry, matching tile work, laminate wood flooring, with warm stains & paint colors that create a welcoming vibe. Add in a large laundry room & office, new floors & gorgeous lighting fixtures, with close proximity to fishing, skying, paddle boarding, kayaking, & swimming and you’ve got a great property at a price tag impossible to beat! Far enough from town to get quiet & relax, close enough to reach a snow cone or burger in minutes.
- Type:
- Single Family
- Sq.Ft.:
- 3,467
- Status:
- NEW LISTING
- Beds:
- 4
- Lot size:
- 0.43 Acres
- Year built:
- 1994
- Baths:
- 3.00
- MLS#:
- 1272539
- Subdivision:
- Country Club Estates
ADDITIONAL INFORMATION
This home is every golfers dream!! Located in the established Country Club Estates next to the Springdale Country Club! Close to Lake Fayetteville as well if you enjoy the outdoors. The sunroom serves as a place to relax before & after a round of golf. The home is all one story with an attic area upstairs that can be finished out for even more living space. Tranquil oversized master suite and newly remodeled master bathroom. Split floor plan with walk in closets in all the bedrooms. The hobby room has a sink under the stairs and could be used as a mudroom/work room. The garage is oversized as well. This home is a must see! Call today for a showing!!
- Type:
- Single Family
- Sq.Ft.:
- 1,423
- Status:
- Active
- Beds:
- 3
- Lot size:
- 0.16 Acres
- Year built:
- 2015
- Baths:
- 2.00
- MLS#:
- 1272403
- Subdivision:
- Eastview Sub
ADDITIONAL INFORMATION
Welcome to your new home! Well-located in East Springdale, this 2015 built 3-bed, 2-bath gem features a split floorplan with updated LVP floors throughout. Modern comforts blend with classic charm. Situated near shopping and the major thoroughfare US Highway 412, convenience is at your doorstep. Enjoy company or privacy in the landscaped backyard and take advantage of the neighborhood playground. Inside, the eat-in kitchen is a chef's dream boasting ample bar countertop space, plenty of cabinets, and stainless steel appliances. Don't miss this gem! "¡Bienvenido a tu nuevo hogar en East Springdale! Esta joya de 3 dormitorios y 2 baños construida en 2015 ofrece un diseño de planta dividida con pisos de LVP actualizados. Comodidades modernas y encanto clásico se fusionan. Cerca de tiendas y US Highway 412, disfruta del patio ajardinado y el parque infantil del barrio. La cocina es ideal para chefs con mucho espacio en la encimera y electrodomésticos de acero inoxidable. ¡No te lo pierdas!"
- Type:
- Single Family
- Sq.Ft.:
- 996
- Status:
- Active
- Beds:
- 3
- Lot size:
- 0.12 Acres
- Year built:
- 1998
- Baths:
- 1.00
- MLS#:
- 1271384
- Subdivision:
- Wobbe Garden
ADDITIONAL INFORMATION
Cute home, great for first time buyers, or to add to your rental portfolio! Central Northwest Arkansas, convenient location. Newer AC & Furnace in 2021! Home is freshly painted and a new stove installed this year. Laminate Flooring in bedrooms. Great backyard with privacy fence, and wide driveway for extra parking. Home Sold As-Is. This price range and location is hard to find, schedule a showing now!
- Type:
- Single Family
- Sq.Ft.:
- 5,184
- Status:
- Active
- Beds:
- 4
- Lot size:
- 2.59 Acres
- Year built:
- 2001
- Baths:
- 3.00
- MLS#:
- 1271194
- Subdivision:
- Springdale Outlots
ADDITIONAL INFORMATION
Nestled on 3 parcels totaling 2.59 acres, this beautiful property offers quintessential southern living, with the convenience of being in town. Presenting an unparalleled opportunity to own not just one, but two residences, each featuring its own unique charm and character located on a park-like setting with mature trees and space to spread out. The main home provides 2,532 sf with 4 bedrooms & 3 bathrooms situated on one acre. From the glistening pool to gracious porches and lovely interiors, every aspect of this home is designed to evoke a sense of warmth, comfort, and hospitality. The second residence features a beautiful ranch style home, on 1.01 acres, with 2,652 sf, 3 bedrooms & 2.5 bathrooms. The property also features an additional .58 acres with a 1,440 sf shop with an additional 2,466 sf of storage space. Whether you're seeking a primary residence, an investment opportunity, or a multi-generational living solution, this offering is tailor-made to exceed your expectations. Second residence sold as is.

Springdale Real Estate
The median home value in Springdale, AR is $167,700. This is lower than the county median home value of $186,400. The national median home value is $219,700. The average price of homes sold in Springdale, AR is $167,700. Approximately 46.95% of Springdale homes are owned, compared to 47.68% rented, while 5.37% are vacant. Springdale real estate listings include condos, townhomes, and single family homes for sale. Commercial properties are also available. If you see a property you’re interested in, contact a Springdale real estate agent to arrange a tour today!
Springdale, Arkansas 72764 has a population of 77,252. Springdale 72764 is more family-centric than the surrounding county with 41.37% of the households containing married families with children. The county average for households married with children is 36.49%.
The median household income in Springdale, Arkansas 72764 is $47,993. The median household income for the surrounding county is $47,452 compared to the national median of $57,652. The median age of people living in Springdale 72764 is 31 years.
Springdale Weather
The average high temperature in July is 88.8 degrees, with an average low temperature in January of 26.3 degrees. The average rainfall is approximately 47.7 inches per year, with 4.3 inches of snow per year.
