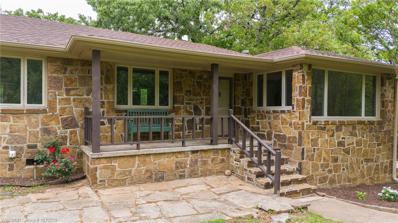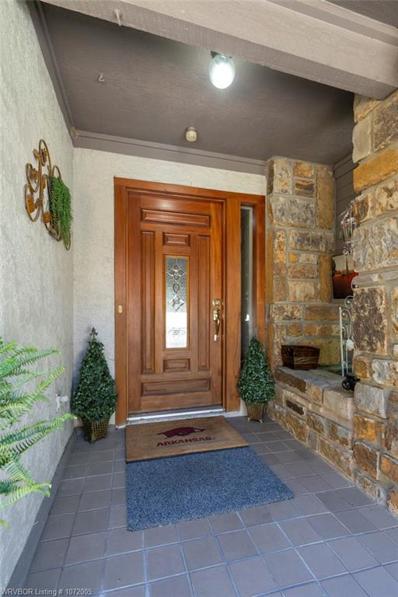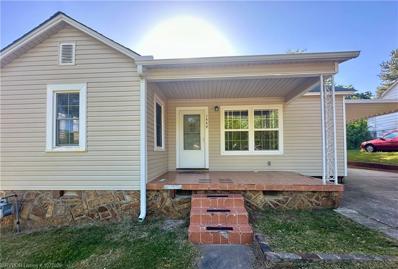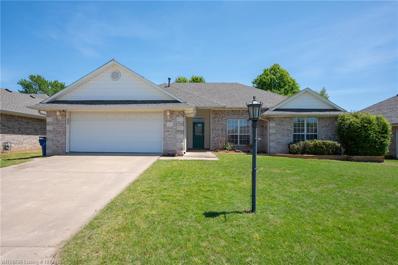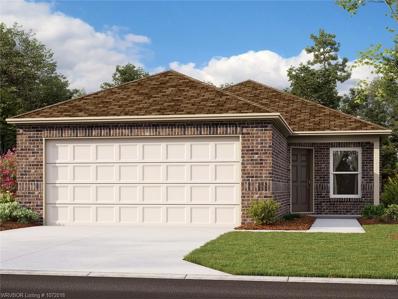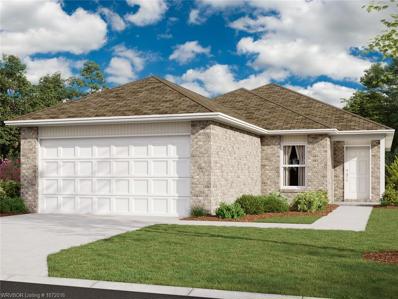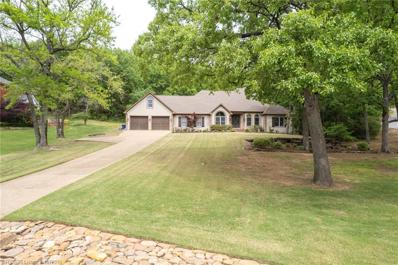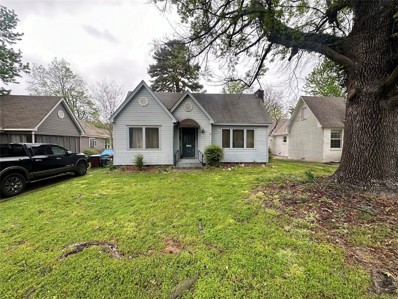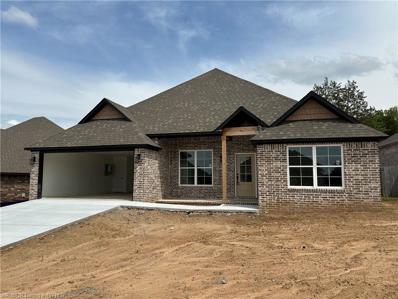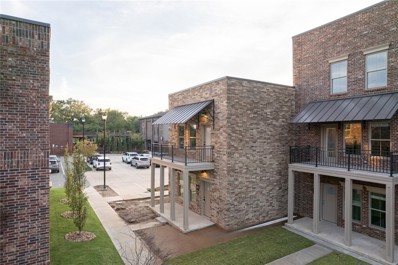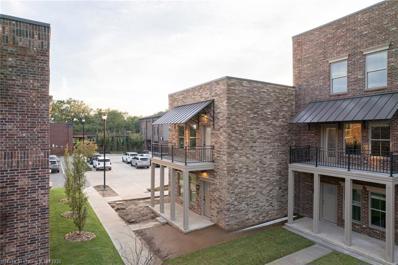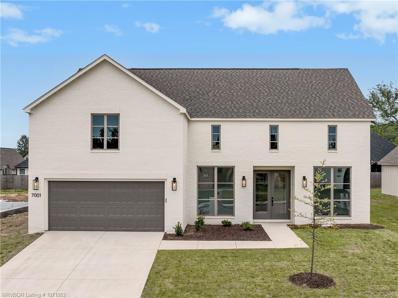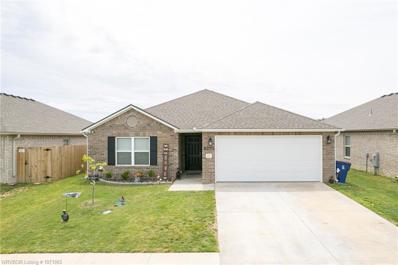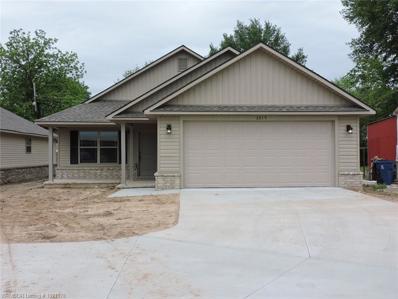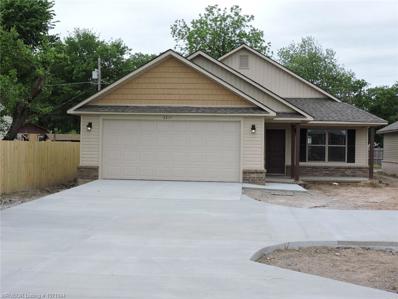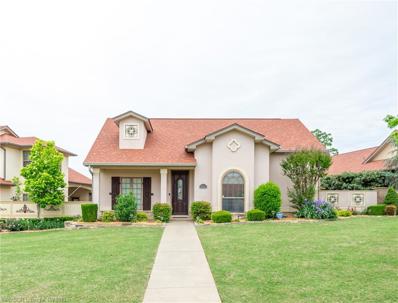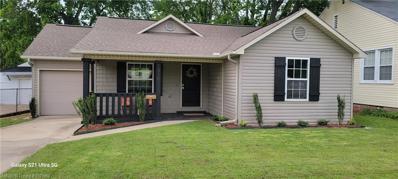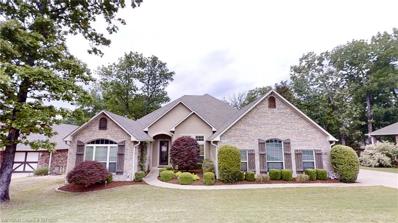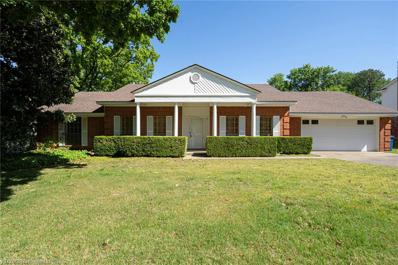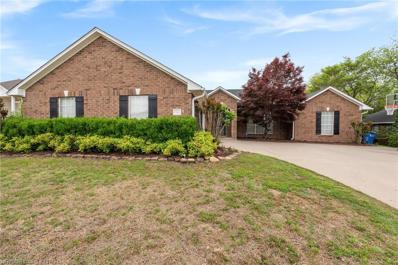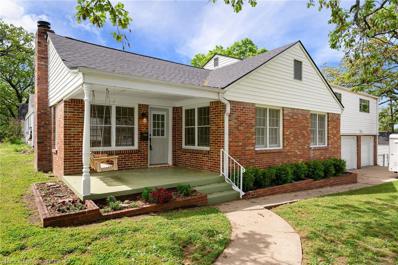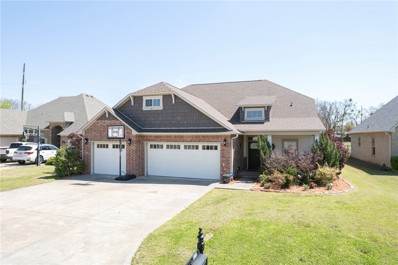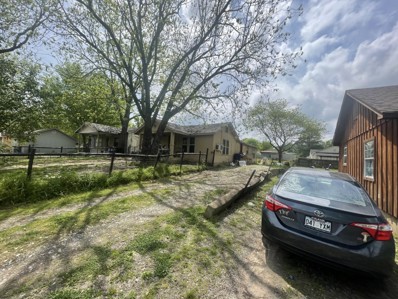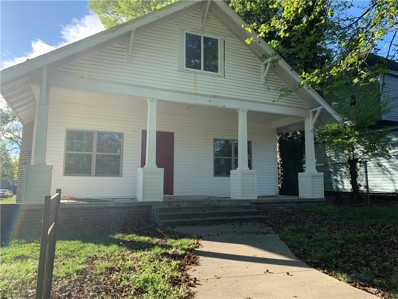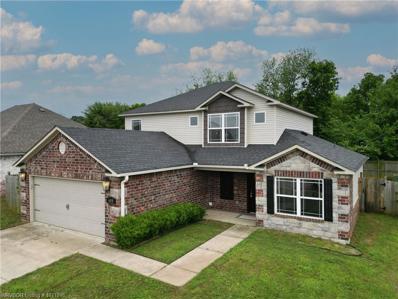Fort Smith AR Homes for Sale
- Type:
- Single Family
- Sq.Ft.:
- 1,703
- Status:
- NEW LISTING
- Beds:
- 3
- Lot size:
- 0.9 Acres
- Year built:
- 1948
- Baths:
- 2.00
- MLS#:
- 1072035
- Subdivision:
- Eastbourne Acres
ADDITIONAL INFORMATION
Full of character and situated on an oversized lot just minutes from everything you need! Enjoy the changing seasons on your front porch or pergola covered deck overlooking the inground pool and expansive backyard where pets, children and your dream garden can grow! Original features such as true wood flooring, built ins, original hardware and a cozy fireplace all offer touches you'll appreciate making part of your new home sweet home. Situated off the street, shaded by mature trees and among well maintained homes where the sounds of the city to fade away while you enjoy your in town retreat. Energy efficient windows, new architectural shingled roof, privacy fencing, fiberglass pool with cover as well as kitchen and bathroom upgrades that you'll adore. Whether looking for a forever home, empty nesting or comfortable home for college, this property won't disappoint. Plenty of parking on the newly poured driveway or in the 2 car garage. Extra storage rooms and closets throughout and a backyard oasis you will have a hard time leaving.
- Type:
- Condo
- Sq.Ft.:
- 2,502
- Status:
- NEW LISTING
- Beds:
- 3
- Year built:
- 1995
- Baths:
- 3.00
- MLS#:
- 1072005
- Subdivision:
- Stonebridge Common
ADDITIONAL INFORMATION
Envision a luxurious condo nestled within a serene, gated community, boasting 3 spacious bedrooms and 2.5 elegant bathrooms. This two-story haven features a stunning lakefront view of the community’s private lake, perfect for tranquil mornings or peaceful evening retreats. The interior exudes sophistication with cherry hardwood floors, marble accents, and granite countertops, complemented by a cozy brick patio ideal for outdoor relaxation and a screened porch to enjoy the beautiful views without interruption. A library/study provides a quiet space for reflection or work, while the community’s private security ensures peace of mind. The community offers picturesque trails for leisurely strolls, fishing spots for the catch & release angler. This is the epitome of luxury living, where every detail caters to a refined lifestyle. POA covers water, sewer & trash services, termite policy, some exterior maintenance, roof insurance, gutter cleaning, lawncare, grounds, trails, lake, pest control and property management.
- Type:
- Single Family
- Sq.Ft.:
- 948
- Status:
- NEW LISTING
- Beds:
- 3
- Year built:
- 1948
- Baths:
- 1.00
- MLS#:
- 1072028
- Subdivision:
- Hawthorne Place
ADDITIONAL INFORMATION
Nice 3 bedroom home located near UAFS. Newer windows, hardwood floors, fenced backyard & 1 car carport. The house will be sold "as is/where is" condition without representation or warranties of any kind with regard to any existing condition or any condition which may occur after close of escrow. All sales will be subject to Bankruptcy Court approval.
- Type:
- Single Family
- Sq.Ft.:
- 1,680
- Status:
- NEW LISTING
- Beds:
- 3
- Lot size:
- 0.22 Acres
- Year built:
- 2001
- Baths:
- 2.00
- MLS#:
- 1071933
- Subdivision:
- Millennium Estates
ADDITIONAL INFORMATION
Welcome Home to the desirable Millennium Estates neighborhood. Low maintenance 3 Bedroom 2 Bath brick & vinyl siding, along with a new roof & guttering. Beautifully landscaped, enhancing its curb appeal. Step into the backyard oasis, complete with a large wood deck, covered patio great for entertaining & featuring a ceiling fan for comfort. Enjoy your privacy with a wooden fence that creates a cozy atmosphere. Enjoy gathering around the fire pit, perfect for relaxing evenings outdoors. Walk into tall ceilings adorned with crown molding that creates an inviting ambiance. The spacious living area showcases a gas fireplace, adding warmth and charm to the space. The kitchen is open & features a brand-new stainless-steel range & dishwasher, along with a convenient pantry for storage. The home includes a well-appointed laundry room, making chores a breeze. Retreat to the primary bedroom, offering his & her walk-in closets & a tray ceiling for an elegant touch. The primary bathroom boasts double vanities, a luxurious whirlpool tub, & separate shower. To top it off, the seller is offering a $1500 carpet allowance with an acceptable offer, allowing you to personalize your space to your liking. Don't miss out on this opportunity to own a beautiful, low-maintenance home!
- Type:
- Single Family
- Sq.Ft.:
- 1,012
- Status:
- NEW LISTING
- Beds:
- 3
- Lot size:
- 0.13 Acres
- Year built:
- 2024
- Baths:
- 2.00
- MLS#:
- 1072018
- Subdivision:
- Regency Park III
ADDITIONAL INFORMATION
Embrace the charm of the carlie ll plan, a 3-bedroom, 2-bath home designed for seamless living. Its open floor plan encourages easy interactions, while the covered entry enhances curb appeal and makes a stylish entrance statement. Relax in the spacious living area and savor the inviting eat-in kitchen, complete with energy-efficient appliances. Step into your future and discover more about this remarkable home today!
- Type:
- Single Family
- Sq.Ft.:
- 1,234
- Status:
- NEW LISTING
- Beds:
- 3
- Year built:
- 2024
- Baths:
- 2.00
- MLS#:
- 1072016
- Subdivision:
- Regency Park III
ADDITIONAL INFORMATION
The stunning Armstrong plan is rich with curb appeal with its welcoming covered front entryway and front yard landscaping. This one-story home features an open floor plan with 3 bedrooms, 2 bathrooms, a large living area, and a kitchen fully equipped with energy-efficient appliances, generous counterspace, pantry, and eat-in dining area. Learn more about this home today! *Photos are of similar model
- Type:
- Single Family
- Sq.Ft.:
- 4,364
- Status:
- NEW LISTING
- Beds:
- 4
- Lot size:
- 3.28 Acres
- Year built:
- 1993
- Baths:
- 5.00
- MLS#:
- 1072010
- Subdivision:
- Sebastian Woods II
ADDITIONAL INFORMATION
Perfectly Located & Updated Home Over 3 Acres in Sebastian Woods with a Pool. Rare & Fabulous Floor Plan with Everything on Main Level & Only Bonus/Movie Room & Large Living/Play Room with Half Bath on Second Story. Open Split Plan with 4 Bedrooms, 3 Full Bathrooms & 2 Half Baths. Luxury Gourmet Kitchen Opening to Living & Dining Area for Gathering. Enormous Granite Island with New Monogram Commercial Grade Appliances & Refrigerator. Gas Range. Built In Bosch Coffee Maker. Butler Pantry/ Bar off Kitchen Formal Dining Room. Additional Spaces Include a Office/Study, Exercise Room with Rubber Gym Flooring & Master Entry Room that was Formally a Second Office Area. So Many Other Amenities Include: New Carpet, Large Master Shower with Dual Rain Heads, Updated Recessed Canned Lighting & Light Fixtures/Fans, Home Humidifier & Lennox PureAir Home HVAC Filtration System, Sprayed Foam Insulation for Lower Utilities, Extra Deep Garage to Accommodate Two Trucks or Full Size Suburbans with Extra Room to have Workshop/Storage, Updated LED Garage Lighting & New Garage Openers. Surround Sound, Newer Pool Liner, Security, Nest Thermostats, Nest Door Bell, Nest Smoke Detectors, Sprinkler System, Wired for Generator, Added Landscaping with Rock Creek Bed & MORE! List of Updates to Be Provided at Showing. Must Have Lender Letter or Proof of Funds.
- Type:
- Single Family
- Sq.Ft.:
- 1,534
- Status:
- NEW LISTING
- Beds:
- 3
- Lot size:
- 0.16 Acres
- Year built:
- 1946
- Baths:
- 1.00
- MLS#:
- 1273143
- Subdivision:
- Park Hill
ADDITIONAL INFORMATION
Cute 3-bedroom, 1-bath home, its 1,534 sqft of living space. Wood burning fireplace, Good size kitchen & large yard. Just a short drive to dining options, shopping, The home needs some TLC, A little bit of work would turn this house into a great home for a family or a great rental property.
- Type:
- Single Family
- Sq.Ft.:
- 2,027
- Status:
- NEW LISTING
- Beds:
- 4
- Year built:
- 2023
- Baths:
- 2.00
- MLS#:
- 1071832
- Subdivision:
- The Borough At Middleton
ADDITIONAL INFORMATION
NEW CONSTRUCTION! This beautiful Don Wise Construction home is located at The Borough of Middleton, and one of the last lots remaining in the neighborhood. The location is outstanding! You are minutes from Chaffee Crossing including bike trails, restaurants, Wells Lake, Torraine Lake, and the Chaffee entertainment district. This classic home has an open floor plan, and each finish has been meticulously chosen with you in mind. Don Wise Construction has multiple homes under, so reach out for more information or to discuss a custom project. *Taxes are based on land only* Note: Professional photos coming soon
- Type:
- Townhouse
- Sq.Ft.:
- 2,203
- Status:
- NEW LISTING
- Beds:
- 2
- Lot size:
- 0.04 Acres
- Year built:
- 2023
- Baths:
- 3.00
- MLS#:
- 1272887
- Subdivision:
- The Hub at Providence
ADDITIONAL INFORMATION
Step into the pinnacle of live-work-play! This exquisite residence presents an effortless fusion of practicality and luxury, tailored for individuals seeking a vibrant lifestyle. Meticulously crafted with refined trim accents and upscale finishes, every aspect of this home exudes sophistication. The kitchen boasts granite countertops, stainless steel appliances, and stylish lighting and plumbing fixtures. With direct access to the Fort Smith Master Trail System, you're perfectly situated to enjoy the array of amenities at your doorstep. Indulge in contemporary living, where productivity, leisure, and socializing seamlessly converge.
- Type:
- Townhouse
- Sq.Ft.:
- 2,203
- Status:
- NEW LISTING
- Beds:
- 2
- Year built:
- 2023
- Baths:
- 3.00
- MLS#:
- 1071930
- Subdivision:
- The Hub at Providence
ADDITIONAL INFORMATION
Step into the pinnacle of live-work-play! This exquisite residence presents an effortless fusion of practicality and luxury, tailored for individuals seeking a vibrant lifestyle. Meticulously crafted with refined trim accents and upscale finishes, every aspect of this home exudes sophistication. The kitchen boasts granite countertops, stainless steel appliances, and stylish lighting and plumbing fixtures. With direct access to the Fort Smith Master Trail System, you're perfectly situated to enjoy the array of amenities at your doorstep. Indulge in contemporary living, where productivity, leisure, and socializing seamlessly converge.
- Type:
- Single Family
- Sq.Ft.:
- 2,705
- Status:
- NEW LISTING
- Beds:
- 3
- Year built:
- 2024
- Baths:
- 4.00
- MLS#:
- 1071983
- Subdivision:
- Stonebrook at Chaffee Crossing
ADDITIONAL INFORMATION
Introducing a stunning new home crafted by Carrington, nestled in the coveted Stonebrook at Chaffee Crossing community. This 3-bed, 3.5-bath residence boasts contemporary elegance and thoughtful design. Step into a dream kitchen adorned with quartz countertops and Frigidaire Professional appliances. A large island commands attention, complemented by painted cabinets with white oak accents and designer lighting. The nearby walk-in pantry ensures ample storage, while the mudroom with a drop zone locker keeps things organized. Entertain effortlessly in the spacious living room featuring beams, a custom mantel, and abundant natural light streaming through large windows. Upstairs, discover a versatile bonus room ideal for relaxation or recreation. Retreat to the luxurious primary suite boasting white oak hardwood floors, a built-in dresser, and a spa-like bath with a walk-in shower and freestanding tub. Convenience is key with the utility room connecting directly to the primary bathroom. Additional highlights include a powder room, study, and exquisite fixtures throughout. Experience refined living at its finest in this impeccable home, where every detail has been carefully curated for modern comfort and style.
- Type:
- Single Family
- Sq.Ft.:
- 1,519
- Status:
- NEW LISTING
- Beds:
- 3
- Lot size:
- 0.13 Acres
- Year built:
- 2022
- Baths:
- 2.00
- MLS#:
- 1071965
- Subdivision:
- Regency Park
ADDITIONAL INFORMATION
Welcome to Chaffee Crossing! Prepare to fall in love with this open & split floor plan 3 bedroom 2 bath charmer! Better than brand new, only 2 years old! Lots of upgrades. The open kitchen features granite countertops, breakfast bar, pantry, dining room and newer stainless steel appliances. Living room is spacious and has a flex space for home gym or reading nook! Enjoy a split floor plan with a large pimary bedroom w/ceiling fan & large walk-in closet, spacious en-suite primary bath with extra storage, extra plumbing for a 2nd sink & a walk in shower. You will love relaxing on the covered patio with all the privacy of a new wood privacy fence. Landscaping and lawn are on point! Home has a 2 car garage with opener and added floored attic space for storage. Call today for a tour of this almost new home in Fort Smith's Chaffee Crossing area. Greenwood Schools!!
- Type:
- Single Family
- Sq.Ft.:
- 1,487
- Status:
- NEW LISTING
- Beds:
- 3
- Year built:
- 2024
- Baths:
- 2.00
- MLS#:
- 1071978
- Subdivision:
- Jones
ADDITIONAL INFORMATION
Beautiful new quality built home. All electric, split bedroom floor plan, cathedral ceiling in living room, wood look tile throughout, 3 bed, 2 bath, 2-car garage. Turn around section in driveway. Nice home.
- Type:
- Single Family
- Sq.Ft.:
- 1,487
- Status:
- NEW LISTING
- Beds:
- 3
- Year built:
- 2024
- Baths:
- 2.00
- MLS#:
- 1071944
- Subdivision:
- Jones
ADDITIONAL INFORMATION
Beautiful new quality built home. All electric, split bedroom floor plan, cathedral ceiling in living room, wood look tile throughout, 3 bed, 2 bath, 2-car garage. Turn around section in driveway. Nice home.
$469,900
7101 Milan Fort Smith, AR 72916
- Type:
- Single Family
- Sq.Ft.:
- 2,468
- Status:
- NEW LISTING
- Beds:
- 3
- Lot size:
- 0.18 Acres
- Year built:
- 2010
- Baths:
- 2.00
- MLS#:
- 1071841
- Subdivision:
- Cisterna Villa At Chaffee Crossing
ADDITIONAL INFORMATION
Fabulous home in the sought-after Cisterna Villa edition of Chaffee Crossing. This incredibly well-maintained home offers beautiful arches, wood beams, hardwood floors & tiled bathrooms. It has three bedrooms, two baths, formal dining, an office/bonus room, a new custom kitchen 2021, and a rear entry two-car garage. The custom kitchen has Quartz counters, floating shelves, coffee bar, gas cooktop with custom vent, cabinet-mounted microwave, wall oven & walk-in pantry with motion-lights. A combined open living/dining space with wood beams for gatherings. The master bath has a custom built-in cabinet with lots of drawer storage, walk-in closet, dual sinks, make-up area, jetted tub & walk-in shower. The front bedroom has a safe room built into the closet. The laundry room has gas/electric dryer options. The home's interior was professionally painted in 2021. Exterior has side-covered tiled patio with lush garden area & small storage building. The garage has a 220VAC outlet that could be used for EV charging, along with the HVAC unit with an electronic filter system and the central vac unit. New roof in 2023 and water heater in 2022. Front and rear landscaping are taken care of by the POA giving you more time to enjoy Chaffee Crossing amenities, like the walking trails, scenic overlook at McClure amphitheater, Nature Center, or Wells Lake. Just a quick drive or brisk walk to parks, shopping, clinics, ARC Best corporate headquarters as well as Arkansas College of Health Education
- Type:
- Single Family
- Sq.Ft.:
- 1,262
- Status:
- NEW LISTING
- Beds:
- 3
- Lot size:
- 0.24 Acres
- Year built:
- 1968
- Baths:
- 2.00
- MLS#:
- 1071958
- Subdivision:
- Main Place
ADDITIONAL INFORMATION
Minutes from Baptist Heath and downtown, this beautiful home features new HVAC, appliances, flooring, lighting and ceiling fans, door hardware, updated bathrooms including new vanities and hardware and even a new kitchen sink! Home also boasts an electric fireplace, no-maintenance exterior and a cozy sitting area on the back deck to enjoy the spacious fenced backyard. Call today for your personal tour! Professional photos coming soon!
- Type:
- Single Family
- Sq.Ft.:
- 2,532
- Status:
- NEW LISTING
- Beds:
- 4
- Year built:
- 2012
- Baths:
- 3.00
- MLS#:
- 1071950
- Subdivision:
- Reata Subdivision
ADDITIONAL INFORMATION
Welcome home to your Oasis in Reata Subdivision! 28,000 gallon heated pool, Covered pavilion and Outdoor Kitchen addition in 2017. New wood floors in the bedrooms of this beautiful 4 bedroom 3 bathroom 3 car garage home. Tasteful colors, elegant lighting, high ceilings, columns, arches & gas fireplace greet you as you enter your home. Master Bathroom includes radiant heated floors. Kitchen boasts of custom cabinetry, 13.5' granite raised bar, prep island, wine cooler, pantry, gas cooktop, built-in hutch & eat in dining. Windows galore help you to enjoy nature on your ½ acre Oasis. Privacy fenced backyard .
- Type:
- Single Family
- Sq.Ft.:
- 2,698
- Status:
- NEW LISTING
- Beds:
- 4
- Lot size:
- 0.31 Acres
- Year built:
- 1972
- Baths:
- 3.00
- MLS#:
- 1071924
- Subdivision:
- Wedgewood Heights
ADDITIONAL INFORMATION
Nestled within the leafy embrace of an established neighborhood lies this one-owner home, a testament to decades of care and cherished memories. Its timeless facade, adorned with a neatly manicured lawn and blossoming flower beds, exudes a welcoming aura that beckons visitors to step inside and experience its warmth. As you cross the threshold, you're greeted by the marble terrazzo tile entryway which connects to an open and airy atmosphere, with sightlines extending to different areas of the house. With its split-floor plan you'll immediately notice its thoughtful design that maximizes space and privacy. The home has two primary bedrooms with en suite baths, and two additional bedrooms with a bath. Outside, the backyard serves as a tranquil retreat, a verdant oasis where the stresses of the world melt away amidst the soothing melody of chirping birds and rustling leaves. In an established neighborhood filled with homes that have stood the test of time, this one-owner abode stands as a beacon of stability and tradition. It's more than just a house; it's a home steeped in history, love, and the enduring legacy of its proud owner.
- Type:
- Single Family
- Sq.Ft.:
- 1,750
- Status:
- NEW LISTING
- Beds:
- 3
- Lot size:
- 0.24 Acres
- Year built:
- 2001
- Baths:
- 2.00
- MLS#:
- 1071949
- Subdivision:
- Millennium Estates
ADDITIONAL INFORMATION
Welcome home to this immaculate 3-bedroom, 2-bathroom beauty! Featuring an inviting open floor plan, perfect for gathering. Enjoy the large eat-in kitchen with tons of cabinet storage and a pantry. The oversized primary bedroom is a retreat with its ensuite bathroom and a large walk-in closet. It is conveniently located within walking distance to the park, this home offers both indoor luxury and outdoor enjoyment. Don't miss out on the opportunity to make this your forever home.
$235,000
2125 S S Street Fort Smith, AR 72901
- Type:
- Single Family
- Sq.Ft.:
- 2,221
- Status:
- NEW LISTING
- Beds:
- 3
- Lot size:
- 0.16 Acres
- Year built:
- 1946
- Baths:
- 2.00
- MLS#:
- 1071860
- Subdivision:
- Park Hill
ADDITIONAL INFORMATION
Welcome to the idyllic charm of the Park Hill subdivision, where this stunning 3-bedroom, 2-bathroom home awaits to welcome you with open arms. From its quaint covered front porch, complete with a classic porch swing, to its spacious interior and thoughtful features, this residence offers the perfect blend of comfort, style, and convenience. As you step inside, you'll be greeted by a warm and inviting atmosphere that immediately feels like home. The spacious eat-in kitchen serves as the heart of the home, where meals are prepared with love and memories. Upstairs, the private primary suite beckons, offering a peaceful retreat. Complete with its own ensuite bathroom and walk in closet, this sanctuary provides the perfect place to unwind and recharge in privacy and comfort. Two additional bedrooms on the main level offer versatility and flexibility to accommodate family, guests, or even a home office or hobby space. The second bathroom ensures convenience for all. Outside, the fenced-in backyard offers a secure haven for outdoor enjoyment and relaxation. Whether you're hosting summer barbecues, playing with pets, or simply enjoying a quiet evening under the stars, this outdoor space provides endless opportunities for leisure and recreation. But perhaps the true highlight of this home is its rare feature: a spacious 3-car garage. With room for vehicles, storage, and more, this garage offers unparalleled convenience and versatility for homeowners with diverse needs and interests. Don't miss the opportunity to make this Park Hill beauty your own. Schedule a showing today and experience the charm and comfort of this 3-bedroom, 2-bathroom home. Welcome home to a lifestyle of tranquility, convenience, and cherished memories waiting to be made!
- Type:
- Single Family
- Sq.Ft.:
- 3,175
- Status:
- NEW LISTING
- Beds:
- 4
- Lot size:
- 0.22 Acres
- Year built:
- 2009
- Baths:
- 4.00
- MLS#:
- 1272926
- Subdivision:
- Brighton Place
ADDITIONAL INFORMATION
Looking for a home that's close to everything you need in Fort Smith? This gorgeous 4 bed, 3.5 bath house has it all! Enjoy pond views & paved trails that are private to the neighborhood residents. Conveniently located on FS's East side near schools {Woods & Chaffin}, FS public library branch, restaurants & and shopping. Just 5 minutes away from Mercy Hospital and Carol Ann Cross Park! Enjoy entertaining in the open concept living room, spacious kitchen w/ island & the generously sized dining area. Luxurious primary suite with en suite bathroom is on the main level and offers plenty of closet space - one is a safe room! Guest rooms with walk in closets that share a jack & jill bathroom as well as the office and powder room are downstairs. Just up the beautiful wood staircase you'll find an oversized bonus room, a full bathroom, walk in closet and a sitting room - a perfect hang out for all ages! Covered patio with w/b fireplace overlooks your privacy fenced backyard and one of the neighborhood walking trails.
- Type:
- Single Family
- Sq.Ft.:
- 1,189
- Status:
- NEW LISTING
- Beds:
- 3
- Lot size:
- 0.15 Acres
- Year built:
- 1950
- Baths:
- 1.00
- MLS#:
- 1272866
- Subdivision:
- Bonneville #1
ADDITIONAL INFORMATION
This starter home is nestled in the middle of Fort Smith, AR! The home is in need of TLC and would be a great project home for the right buyer!
- Type:
- Single Family
- Sq.Ft.:
- 2,438
- Status:
- NEW LISTING
- Beds:
- 5
- Lot size:
- 0.16 Acres
- Baths:
- 2.00
- MLS#:
- 1273121
- Subdivision:
- Fitzgerald
ADDITIONAL INFORMATION
Nice 5 bedroom, 2 bath house on a tree-shaded lot. Completely remodeled with new paint, new floors, new cabinets & countertops, & new stove. Large open room, covered front porch & deck on the back, central heat & air to be installed before closing. Agent owned
- Type:
- Single Family
- Sq.Ft.:
- 2,482
- Status:
- NEW LISTING
- Beds:
- 3
- Year built:
- 2013
- Baths:
- 3.00
- MLS#:
- 1071916
- Subdivision:
- SOUTHFIELD HEIGHTS VILLAS - PHASE I
ADDITIONAL INFORMATION
Absolutely beautiful home with lots of upgrades! Wrought iron staircase railing, wood/laminate floors throughout, granite counter tops, finished garage with mini-split HVAC unit, upgraded light fixtures throughout, brand new front door, covered front and back patios, garden soaking tub and large shower in master bath, dual sinks in master bath, and private backyard with no neighbor behind you!

The data relating to real estate for sale on this web-site comes in part from the Internet Data Exchange Program of Fort Smith Board of Realtors. Fort Smith Board of Realtors deems information reliable but not guaranteed. Copyright 2024 Fort Smith Board of Realtors. All rights reserved.

Fort Smith Real Estate
The median home value in Fort Smith, AR is $144,000. This is higher than the county median home value of $116,200. The national median home value is $219,700. The average price of homes sold in Fort Smith, AR is $144,000. Approximately 45.38% of Fort Smith homes are owned, compared to 43.71% rented, while 10.92% are vacant. Fort Smith real estate listings include condos, townhomes, and single family homes for sale. Commercial properties are also available. If you see a property you’re interested in, contact a Fort Smith real estate agent to arrange a tour today!
Fort Smith, Arkansas has a population of 87,537. Fort Smith is less family-centric than the surrounding county with 28.92% of the households containing married families with children. The county average for households married with children is 30.48%.
The median household income in Fort Smith, Arkansas is $36,532. The median household income for the surrounding county is $40,932 compared to the national median of $57,652. The median age of people living in Fort Smith is 35.9 years.
Fort Smith Weather
The average high temperature in July is 93 degrees, with an average low temperature in January of 29 degrees. The average rainfall is approximately 48.9 inches per year, with 4.9 inches of snow per year.
