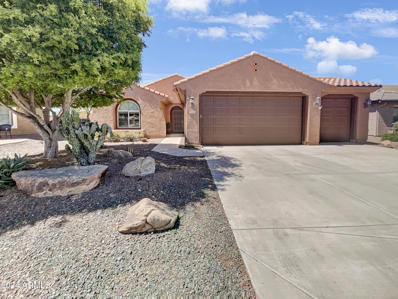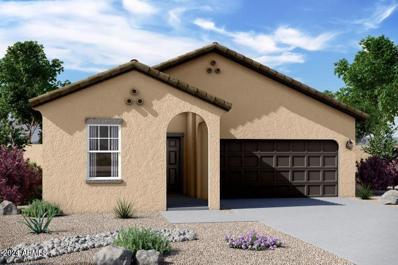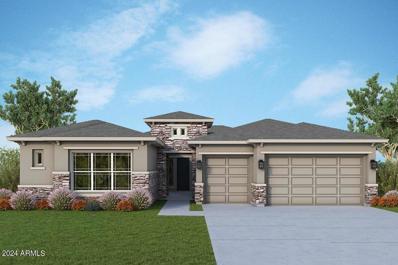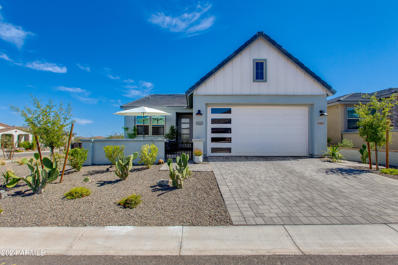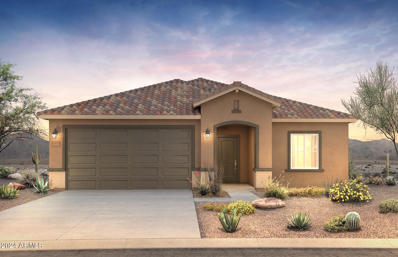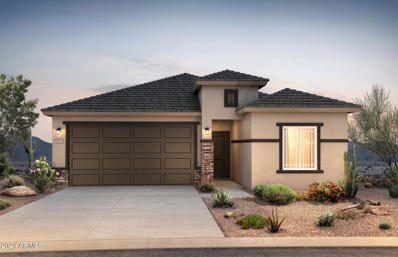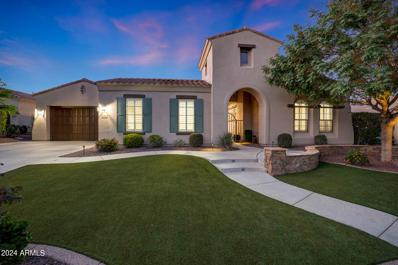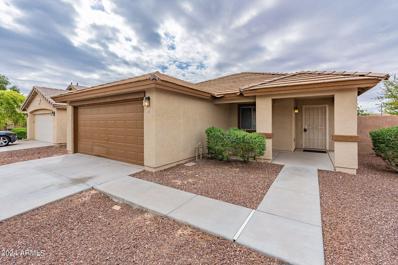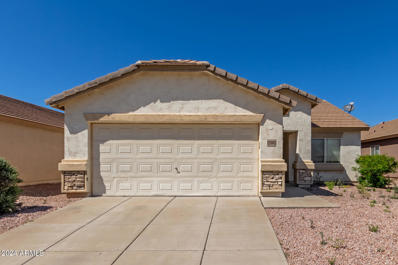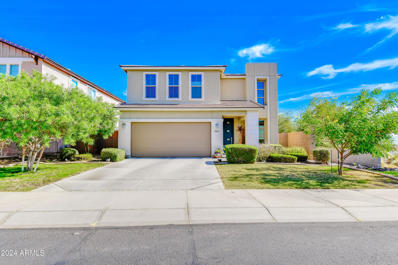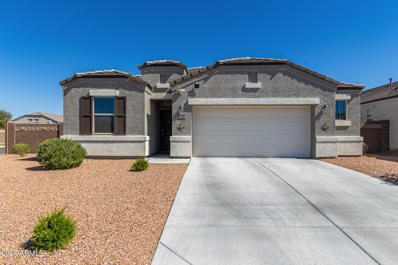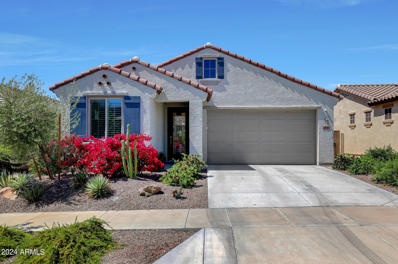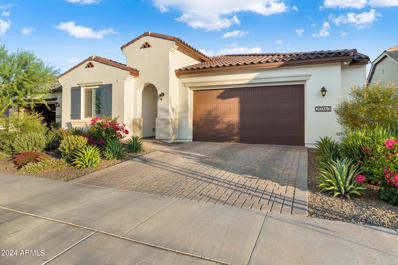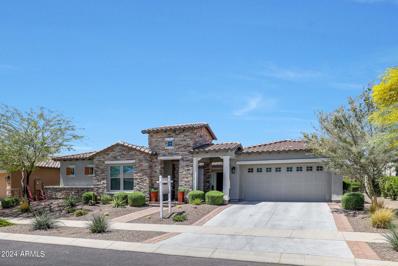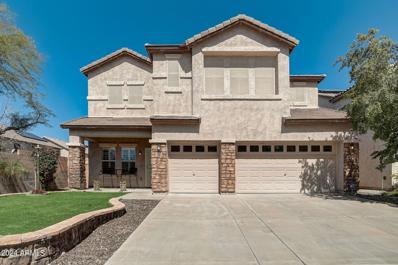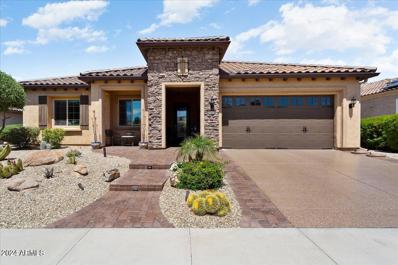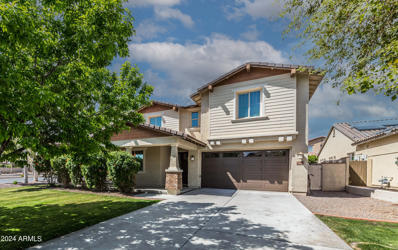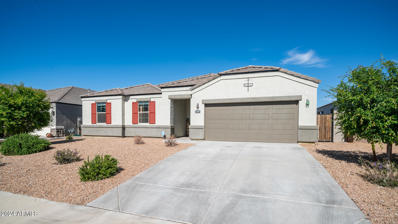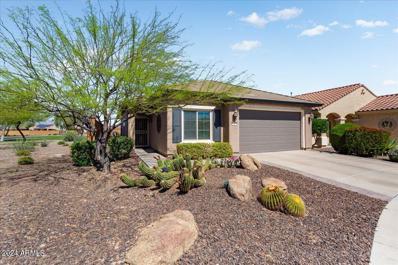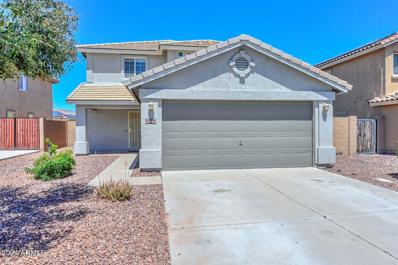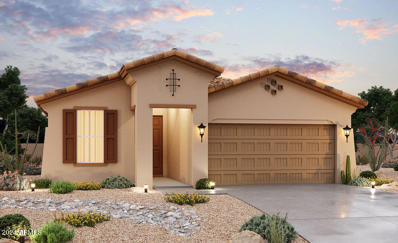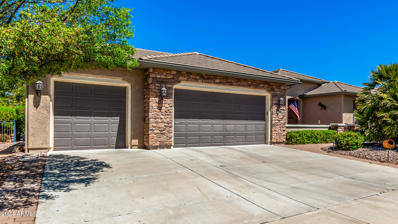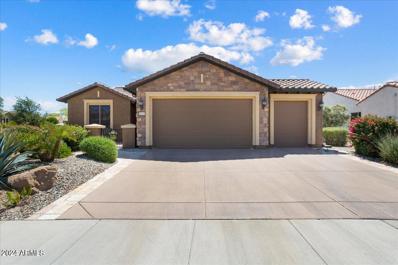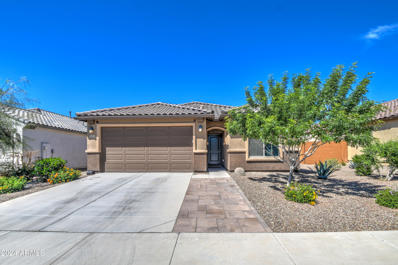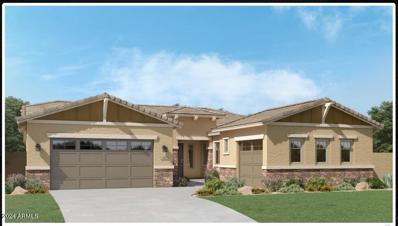Buckeye AZ Homes for Sale
- Type:
- Single Family
- Sq.Ft.:
- 1,612
- Status:
- NEW LISTING
- Beds:
- 2
- Lot size:
- 0.26 Acres
- Year built:
- 2008
- Baths:
- 2.00
- MLS#:
- 6693702
ADDITIONAL INFORMATION
55+ age restricted community. Welcome to this beautifully updated home, filled with features to love. Step inside to feel the welcoming aura created by a fresh interior paint that follows a neutral color scheme, complimented by the new flooring that flows throughout the entire residence. The sophisticated kitchen is a cook's dream with expansive cabinet storage, an accent backsplash showcasing a dash of style, and all stainless steel appliances for a sleek look. Impressive functionality moves into the primary bedroom, which boasts a generous walk-in closet for all your storage needs. Within this room also lies the primary bathroom, luxuriously equipped with double sinks providing ample space. Revel in the outdoors on your covered patio, perfect for lazy afternoons, whilst enjoying the tra
$358,990
24251 W PECAN Road Buckeye, AZ 85326
- Type:
- Single Family
- Sq.Ft.:
- 1,662
- Status:
- NEW LISTING
- Beds:
- 3
- Lot size:
- 0.13 Acres
- Year built:
- 2024
- Baths:
- 2.00
- MLS#:
- 6693764
ADDITIONAL INFORMATION
Beautiful Brand New Home in a Highly Desirable West valley location. Features countless upgrades such as 9' ceilings, Shaw 17x17 Tile, Granite countertops in the kitchen. Whirlpool Stainless steel appliances. White shaker cabinets. Energy-efficient features throughout, WIFI & programmable thermostat. Spacious walk-in closet in the primary suite. Front yard landscaping, covered patio in the backyard. The community includes Park,basketball court and dog park. Conveniently located near the new I-10 freeway, schools, shopping and dining.
- Type:
- Single Family
- Sq.Ft.:
- 3,231
- Status:
- NEW LISTING
- Beds:
- 4
- Lot size:
- 0.23 Acres
- Year built:
- 2024
- Baths:
- 4.00
- MLS#:
- 6693746
ADDITIONAL INFORMATION
This 4 bed, 3.5 bath with flex retreat, study & 3 car garage is nothing short of PERFECTION. Designer appointed features shine with 10' flat ceilings, large energy efficient windows, 8' doors & 12' sliding doors to the extended covered back patio. Upgraded cabinetry, countertops with tiled splash, accent lighting, GE Café stainless appliances & abundant storage highlight the chef's kitchen. With an open plan, the kitchen has magnificent views into both the family room & large, private backyard on this gorgeous homesite. Spa-like baths, upgraded plank tile flooring, and 2x6 construction are a few more of this homes' 'WOW' factors. Private, extensive new home warranty & BRAND NEW...you deserve the BEST. See you soon.
- Type:
- Single Family
- Sq.Ft.:
- 1,528
- Status:
- NEW LISTING
- Beds:
- 2
- Lot size:
- 0.13 Acres
- Year built:
- 2022
- Baths:
- 2.00
- MLS#:
- 6693369
ADDITIONAL INFORMATION
Step into luxury with this stunning 2022 built William Ryan home in Victory! Inviting courtyard with views of the White Tank mountains. Every detail speaks of elegance, from the chef's kitchen w/upgraded cabinetry, quartz countertops, tiled backsplash, stainless steel appliances with gas stove and wall oven. 10'' ceilings & 8' doors throughout with wood tile everywhere excepts the bedrooms/den. Impressive 12-foot multi panel slider inviting natural light into great room. Relax in spacious master suite w/upgraded tiled master shower, double sinks & walk in closet. Lg covered patio with a professionally landscaped backyard oasis perfect for entertaining/relaxing. Ext garage with plenty of room for two cars & golf cart! Don't miss the chance to call this meticulously upgraded residence home!
- Type:
- Single Family
- Sq.Ft.:
- 2,151
- Status:
- NEW LISTING
- Beds:
- 4
- Lot size:
- 0.15 Acres
- Year built:
- 2024
- Baths:
- 2.00
- MLS#:
- 6693636
ADDITIONAL INFORMATION
Up to 3% of Base Price or total purchase price, whichever is less, is available through preferred lender. Coming soon in June 2024, don't miss out on the opportunity to secure your Quick Delivery Lantana. Nestled conveniently near a community park, this sought-after plan boasts 4 bedrooms plus a den and 2 full baths. Inside, you'll find the convenience of two walk-in pantries, complemented by stainless steel appliances, granite counters, and stunning dark stained 36'' uppers with hardware in the kitchen. With faux wood blinds adorning the front windows, and the added bonuses of a washer, dryer, and refrigerator, this home offers both style and functionality. Appliance package shown in photos may vary.
- Type:
- Single Family
- Sq.Ft.:
- 1,915
- Status:
- NEW LISTING
- Beds:
- 4
- Lot size:
- 0.12 Acres
- Year built:
- 2024
- Baths:
- 2.00
- MLS#:
- 6693642
ADDITIONAL INFORMATION
Up to 6% of Base Price or total purchase price, whichever is less, is available through preferred lender. Get ready for the Quick Delivery Lavender, arriving this June! This generously sized home offers 4 bedrooms plus a den, along with 2 baths and charming stone accents on the front elevation. Situated on a lot backing onto a park, it offers both tranquility and convenience. Inside, the kitchen shines with elegant neutral granite counters, a spacious pantry, and stainless-steel appliances, including a refrigerator. You'll also appreciate the aesthetic touch of the beautiful dark stained 36'' uppers with hardware. As a bonus, this home comes complete with a washer and dryer, making move-in a breeze. Appliance package shown in photos may vary.
$1,275,000
20956 W VILLAGE Place Buckeye, AZ 85396
- Type:
- Single Family
- Sq.Ft.:
- 4,947
- Status:
- NEW LISTING
- Beds:
- 5
- Lot size:
- 0.33 Acres
- Year built:
- 2005
- Baths:
- 4.00
- MLS#:
- 6691596
ADDITIONAL INFORMATION
Indulge in luxury living at its finest with this impeccable TW Lewis basement home, gracefully situated on an expansive lot within Verrado's esteemed Main Street District. This distinguished residence presents a rare and coveted floorplan, offering the unique allure of a fully finished basement - a treasure found only among a select few homes in the Verrado Community. Upon arrival, the meticulous attention to detail and pride of ownership are immediately evident, showcasing a blend of refined design and exquisite upgrades throughout. Culinary aficionados will delight in the gourmet kitchen, equipped with upgraded stainless-steel appliances that elevate the cooking experience to new heights. Sprawling across nearly 5,000 square feet, this carefully curated home encompasses 5 bedrooms, 3.5 baths, formal living and dining areas, a comfortable family room, and a 3-car garage with epoxy floors. The basement, a true highlight of the property, spans nearly 1,500 square feet and features a second full kitchen, offering versatility for multi-generational living or creating cherished memories with loved ones. Seize the opportunity to own a piece of luxury, functionality, and exclusivity with this exceptional home. With only a handful of basement properties in Verrado, this is a rare chance to indulge in a lifestyle defined by unparalleled elegance. Schedule your private tour today and uncover the irresistible allure of this meticulously crafted TW Lewis masterpiece.
- Type:
- Single Family
- Sq.Ft.:
- 1,574
- Status:
- NEW LISTING
- Beds:
- 3
- Lot size:
- 0.13 Acres
- Year built:
- 2006
- Baths:
- 2.00
- MLS#:
- 6693566
ADDITIONAL INFORMATION
- Type:
- Single Family
- Sq.Ft.:
- 1,424
- Status:
- NEW LISTING
- Beds:
- 3
- Lot size:
- 0.13 Acres
- Year built:
- 2003
- Baths:
- 2.00
- MLS#:
- 6693408
ADDITIONAL INFORMATION
Take advantage of living in this charming single-story home, which displays striking stone accents, in the desirable Community of Sundance! With 3 bedrooms, 2 bathrooms, and a 2-car garage, this gem offers comfort and convenience. It is minutes from shopping and dining spots, golf courses, and more. What are you waiting for? This lovely abode is the one!
- Type:
- Single Family
- Sq.Ft.:
- 1,698
- Status:
- NEW LISTING
- Beds:
- 3
- Lot size:
- 0.13 Acres
- Year built:
- 2017
- Baths:
- 3.00
- MLS#:
- 6693483
ADDITIONAL INFORMATION
Wow - Open floor plan home with a wonderful four-panel glass wall in the great room! Light, bright, & ready for you! Premium end lot! No neighbors behind or to the South. Lot backs to community park! Great location just 2 mins off I-10 with shopping, restaurants, & entertainment just down the street! Stunning Sienna Hills Community Swim Park too! Entertainers kitchen with huge island, upgraded pendant lighting, stainless steel appliances, undermount granite composite sink, & separate pantry. Loft upstairs, & extra half bath downstairs. Bathrooms boast granite counters & raised sinks. Backyard is very spacious & large enough for your dream oasis with pool, built in bbq, ect. Covered patio, green grass, & mature landscaping. Bring your furniture & move right in!
- Type:
- Single Family
- Sq.Ft.:
- 1,784
- Status:
- NEW LISTING
- Beds:
- 4
- Lot size:
- 0.18 Acres
- Year built:
- 2021
- Baths:
- 2.00
- MLS#:
- 6693374
ADDITIONAL INFORMATION
This home has been meticulously cared for. Wonderful corner lot, back side yard is large enough for a good size pool or sports court, the possibilities are endless, North/South exposure, This floor plan is great for entertaining, a large kitchen with lots of cabinetry and very large island, granite counter tops, all appliances stay, Tile in all of the high traffic and common areas, carpet only in the bedrooms, Nice size primary sweet with shower, double sinks, large walk in closet and open concept linen space. The garage is big enough for two cars and a golf cart or motor cycle or big enough for a workbench/workshop
$609,000
4940 N 206TH Lane Buckeye, AZ 85396
- Type:
- Single Family
- Sq.Ft.:
- 1,881
- Status:
- NEW LISTING
- Beds:
- 2
- Lot size:
- 0.12 Acres
- Year built:
- 2019
- Baths:
- 3.00
- MLS#:
- 6693277
ADDITIONAL INFORMATION
Welcome to your new home, where every day offers breathtaking mountain views and stunning Arizona sunsets right from your travertine patio. Gather with friends around the fire pit and enjoy the serene ambiance overlooking the lighted walking path of the Victory neighborhood. Upon arrival, you're greeted by a custom glass door that bathes the foyer in natural light while ensuring your privacy. Inside, the spacious open floor plan boasts neutral tile flooring, providing an inviting atmosphere throughout. The kitchen features SS appliances, a double oven gas range, Quartz countertops, peninsula breakfast bar, under cabinet lighting, and a convenient walk-in pantry. Retreat to the expansive master suite, complete with a custom barn door for added privacy. The master bath boast a double vanity , walk-in tiled shower, and a generously sized custom closet that seamlessly connects to the laundry room, equipped with a sink and ample storage space. With a split floor plan, guests will feel right at home in their own suite, offering comfort and privacy. Custom shutters and roller shades adorn the windows, providing both style and functionality throughout the home. Outside, the beautifully landscaped yard showcases low maintenance vegetation, remote sunshades surrounding the patio and a gas line ready for your custom outdoor kitchen. Additional features include epoxy garage flooring, ensuring both durability and aesthetic appeal. Don't miss the opportunity to make this exceptional home yours - experience the Verrado living at its finest!
- Type:
- Single Family
- Sq.Ft.:
- 2,249
- Status:
- NEW LISTING
- Beds:
- 2
- Lot size:
- 0.15 Acres
- Year built:
- 2021
- Baths:
- 3.00
- MLS#:
- 6693288
ADDITIONAL INFORMATION
GREAT LOCATION for this Khov NIGHT HAWK floorplan - situated on elevated lot w/view fence open to walking path. Two bedrooms PLUS Den, three baths. Original owner, IMMACULATE, BEAUTIFUL home - thousand$ in upgrades include neutral tile throughout, $30k in kitchen, $10k in baths, $4k garage extension & epoxy and MUCH MORE. (Complete list in docs tab). Large open great room with triple slider to covered patio, beautiful chef's kitchen w/massive island, guest suite w/private bath AND separate living area with kitchenette. Separate Office/Den. Large MBR with spa-like MBa. Backyard patio & landscape completed for pure relaxation and views to mountains. Move-In Ready!
$1,300,000
5112 N 205TH Glen Buckeye, AZ 85396
- Type:
- Single Family
- Sq.Ft.:
- 3,173
- Status:
- NEW LISTING
- Beds:
- 3
- Lot size:
- 0.24 Acres
- Year built:
- 2019
- Baths:
- 4.00
- MLS#:
- 6693211
ADDITIONAL INFORMATION
Introducing David Weekley's highly coveted model, the Serendipity. This home embodies the epitome of sophistication, beginning with its enchanting courtyard that sets the tone for the grandeur within. Throughout this stunning residence, you'll find beautiful upgrades, an expansive great room, a chef's entertaining kitchen, and a spacious dining area complemented by a large butler's pantry. Solar shades grace the interior windows, while the primary bedroom boasts a luxurious en suite bath and a generously sized walk-in closet. Two secondary bedrooms each feature their own en suite bath for added convenience. Step outside through the 16' sliding glass doors leading to an extended travertine patio, where you can bask in breathtaking mountain views while enjoying the resort-s tyle pool. The patio is equipped with Havana-powered sun shades and a gas line, offering the perfect canvas for creating your dream outdoor kitchen. Completing the picture are epoxy floors in the garage and custom cabinets, adding both style and functionality to this exceptional home. Experience the Victory Lifestyle!
$549,900
3476 N 301ST Lane Buckeye, AZ 85396
- Type:
- Single Family
- Sq.Ft.:
- 4,071
- Status:
- NEW LISTING
- Beds:
- 6
- Lot size:
- 0.22 Acres
- Year built:
- 2008
- Baths:
- 4.00
- MLS#:
- 6693160
ADDITIONAL INFORMATION
Welcome to your spacious oasis in the Tartesso subdivision of Buckeye! Step into luxury with this expansive 6 bedroom, 4 bathroom 3 car garage home, perfectly designed for modern living. Downstairs, discover a spacious front living room, ideal for entertaining, along with a Large kitchen complete with one of the largest pantry's Pulte has to offer. The Kitchen seamlessly opens up to an eat in dining area and grand great room . A guest bedroom, complete with a walk-in closet and adjacent guest bathroom, offers comfort and convenience for visitors. Venture upstairs to find a loft along with 5 bedrooms, 4 of which feature generous walk-in closets, ensuring ample storage space for all. One bedroom offers built-ins for a home office and connects to a Jack and Jill bathroom, offering versatility and functionality. Step outside to your own private oasis, featuring a sparkling pool and heated spa, perfect for enjoying sunny days and cool evenings. The expansive backyard, situated on a large lot, offers plenty of space for outdoor gatherings and activities. Shutters adorn every window, providing both style and privacy, while ceiling fans, upgraded flooring, carpet and built-in speakers enhance the comfort and ambiance throughout the home. Don't miss the opportunity to call this stunning residence your own-a perfect blend of luxury, comfort, and functionality awaits!
- Type:
- Single Family
- Sq.Ft.:
- 2,099
- Status:
- NEW LISTING
- Beds:
- 2
- Lot size:
- 0.19 Acres
- Year built:
- 2013
- Baths:
- 2.00
- MLS#:
- 6692947
ADDITIONAL INFORMATION
Step inside this inviting modern farmhouse-style Pursuit model home, ideally situated in Sun City Festival! As you enter, the painted white wood accent walls in the foyer and great room create a warm and welcoming atmosphere, complemented by beautiful, engineered wood floors that flow throughout the living space. Large windows adorned with white wood shutters fill the home with natural light, accentuating the airy and open layout. The thoughtfully designed kitchen features dark wood cabinets with some glass fronts, sleek granite countertops, and premium stainless-steel appliances, makes for a chef's delight and a focal point for gatherings. The primary suite is a peaceful retreat with a luxurious bathroom with a large walk-in shower for ultimate relaxation. The additional bedroom Step inside this inviting modern farmhouse-style Pursuit model home, ideally situated in Sun City Festival! As you enter, the painted white wood accent walls in the foyer and great room create a warm and welcoming atmosphere, complemented by beautiful, engineered wood floors that flow throughout the living space. Large windows adorned with white wood shutters fill the home with natural light, accentuating the airy and open layout. The thoughtfully designed kitchen features dark wood cabinets with some glass fronts, sleek granite countertops, and premium stainless-steel appliances, makes for a chef's delight and a focal point for gatherings. The primary suite is a peaceful retreat with a luxurious bathroom with a large walk-in shower for ultimate relaxation. The additional bedroom offers ample space for guests or family. Additionally, a flex room allows space for a home office or hobbies. Step outside through the two sliding doors, one in the great room and the other in the primary suite, to discover a landscaped private backyard oasis. Whether hosting gatherings or enjoying quiet evenings under the stars, the brick patio and pergola offer the perfect setting amidst lush greenery. This home is more than just a place to live - it's a sanctuary where modern comfort meets timeless charm. Don't miss the opportunity to make this your own private haven.
- Type:
- Single Family
- Sq.Ft.:
- 4,130
- Status:
- NEW LISTING
- Beds:
- 5
- Lot size:
- 0.19 Acres
- Year built:
- 2013
- Baths:
- 5.00
- MLS#:
- 6680044
ADDITIONAL INFORMATION
Welcome to Verrado, a charming master planned community with tree lined streets and front porch gatherings. Enjoy 21 miles of walking/hiking trails with plenty of opportunities to enjoy the outdoors. Enjoy two award winning Tom Lehman golf courses, 3 community pools, a fitness center, and ''A'' rated schools. Step inside this meticulously maintained home, with over 4000 sq ft of living space complete with brand new paint and luxury flooring throughout. Enjoy cooking in your gourmet kitchen complete with updated cabinets and stainless steel appliances. The first floor offers a bedroom w/ensuite, while the second story has a spacious primary bedroom connected to the laundry room as well as 3 additional bedrooms and a loft. You will love the beautiful mountain sunset views from the second floor! Step out to your perfectly maintained newly renovated backyard complete with new artificial turf as well as draught resistant plants. Enjoy your temp controlled 3 car garage w/ a brand new garage door. Home is within walking distance to Heritage Pool and Heritage Elementary. Schedule a private tour today.
$440,000
3072 N AMBER Drive Buckeye, AZ 85396
- Type:
- Single Family
- Sq.Ft.:
- 2,094
- Status:
- NEW LISTING
- Beds:
- 4
- Lot size:
- 0.19 Acres
- Year built:
- 2020
- Baths:
- 2.00
- MLS#:
- 6691024
ADDITIONAL INFORMATION
Nestled in the esteemed Tartesso neighborhood, this home boasts a model-like appearance, complete with a sparkling pool set on an oversized lot that backs onto a tranquil wash. Step into your own private oasis, where a covered patio and low-maintenance private yard await, perfect for relaxation and entertaining. Inside, the home exudes elegance and functionality. The heart of the home features granite countertops, an expansive kitchen island, and stainless steel appliances, including a gas 5-burner stove, and single basin stainless steel sink. With ample cabinets and a walk-in pantry, storage space is abundant. The split primary bedroom offers a serene retreat, complete with a separate tub and shower, dual vanities, and a spacious closet that conveniently adjoins the laundry room. Additional features include a large great room, custom wall accents, an inviting neutral color palette, and oversized glass doors that flood the space with natural light. With a thoughtful layout that includes a split secondary bedroom and a two-car garage with a water softener, this home is designed to elevate your lifestyle. Beyond its exquisite interior, the property enjoys a prime location, offering easy access to parks, green belts, walking and biking paths, schools, and a plethora of amenities. Surrounded by miles of scenic desert terrain, it's an ideal retreat for outdoor enthusiasts, while still being close enough to town for shopping, dining, and entertainment. Don't miss out on the chance to call this exceptional property your own and experience living in Tartesso!
- Type:
- Single Family
- Sq.Ft.:
- 1,375
- Status:
- NEW LISTING
- Beds:
- 3
- Lot size:
- 0.12 Acres
- Year built:
- 2009
- Baths:
- 2.00
- MLS#:
- 6693303
ADDITIONAL INFORMATION
THE SPIRIT MODEL IS A 3 BEDROOM HOME but most use the 3rd bedroom as a DEN. It has BIG features in a smaller package. This is a turn-key, completely furnished, opportunity. Recently painted inside and out you'll feel the difference. Block back and side walls with green space behind and at the side. Great PRIVACY at the end of the Cul de Sac. This home is meticulously maintained with some features not found in larger homes. New irrigation system, fruit trees, widened driveway and more. We have a more complete list in the ''documents tab''. Come see what an affordable package looks like.
- Type:
- Single Family
- Sq.Ft.:
- 1,519
- Status:
- NEW LISTING
- Beds:
- 4
- Lot size:
- 0.14 Acres
- Year built:
- 2006
- Baths:
- 2.00
- MLS#:
- 6688539
ADDITIONAL INFORMATION
Great opportunity to own this 4 bedroom 2 bath plus loft home! With new carpet, vinyl flooring and paint this home shines. Nice entrance into the living space with clean lines and bright windows. Great kitchen area features plenty of cabinets and a raised counter top that's perfect for bar stools. Exceptional loft space has loads of room and tons of possibilities. Master bedroom has an en suite bath with step in shower and walk in closet. 3 additional bedrooms and a bath complete the interior of this lovely home. Large back yard with new gravel. Easy access to shopping and freeways. Don't miss out on this great home.
- Type:
- Single Family
- Sq.Ft.:
- 1,486
- Status:
- NEW LISTING
- Beds:
- 3
- Lot size:
- 0.13 Acres
- Year built:
- 2024
- Baths:
- 2.00
- MLS#:
- 6692787
ADDITIONAL INFORMATION
READY FOR MOVE-IN.... It's the charming Acacia floor plan. We're building this home with 3 bedrooms, 2 baths and a 2 car garage. Black appliances including a gas range, dishwasher and micro-hood. Sinclair Birch ''Saddle Stain'' cabinets throughout the home. This home has plenty of storage space. Owner's suite has a large shower with dual vanity sinks, private water closet and a linen closet. Front yard landscaping included with an auto timer. This home has a 10 year warranty, garage door opener with two remotes.
- Type:
- Single Family
- Sq.Ft.:
- 2,527
- Status:
- NEW LISTING
- Beds:
- 2
- Lot size:
- 0.24 Acres
- Year built:
- 2008
- Baths:
- 3.00
- MLS#:
- 6692778
ADDITIONAL INFORMATION
Desert Charm: Your Oasis Awaits! With captivating desert landscaping enhancing this home's curb appeal, the inviting paver entrance leads to a charming courtyard, setting the stage for relaxation and tranquility. The open floor plan boasts an oversized great room, freshly painted with high ceilings and a wet bar adjacent to the living area, perfect for entertaining. The spacious kitchen offers beautiful cherrywood cabinetry, stainless steel appliances, and large pantry. Enjoy formal dining in the great room or casual meals at the breakfast bar illuminated by pendant lighting. Retreat to the expansive primary ensuite, offering a separate tub and shower, dual sink vanity, and a generous sized closet. Another bedroom with its own bath plus a den/office provide flexibility and space for guests or hobbies. Outside, the backyard oasis features a built-in BBQ, covered patio with a ceiling fan and misters, plus a fire pit surrounded by built-in seating, all amidst the serene desert landscaping. Experience the ultimate in resort-style living with access to a wealth of amenities and activities offered in the vibrant 55+ community of Sun City Festival, including pickleball, tennis, swimming pools, a gym, and golf at the nearby Copper Canyon Golf Club. Enjoy resort-style living in this entertainer's dream home!
- Type:
- Single Family
- Sq.Ft.:
- 1,612
- Status:
- NEW LISTING
- Beds:
- 2
- Lot size:
- 0.22 Acres
- Year built:
- 2012
- Baths:
- 2.00
- MLS#:
- 6692818
ADDITIONAL INFORMATION
LOOK NO FURTHER! TUSCAN STYLE FULLY FURNISHED, TURNKEY GALA MODEL SITUATED ON A LARGE CORNER LOT W /OWNED SOLAR. The stunning travertine entrance leads you to an open concept floor plan with tile/laminate flooring throughout. Spacious living area offers plenty of room for dining & entertaining. Huge kitchen features ample cabinetry, SS appliances & large breakfast bar w/seating. Master suite opens to spacious bath with step in shower, dual sinks, vanity, & large walk-in closet. Light & bright 2nd bedroom is perfect for visitors. Den can be used for office, hobbies, or guests. 2.5 garage is complete with epoxy floors, cabinets & work bench. Enjoy outdoor living on your extended travertine tile patio overlooking your private backyard w/custom water feature, built in barbecue & firepit!
- Type:
- Single Family
- Sq.Ft.:
- 1,244
- Status:
- NEW LISTING
- Beds:
- 2
- Lot size:
- 0.15 Acres
- Year built:
- 2021
- Baths:
- 2.00
- MLS#:
- 6692914
ADDITIONAL INFORMATION
Newer Pulte home offering great curb appeal w/extended paved walkway & a low maintenance desert landscaped yard. Many upgrades in & out; new interior paint, room darkening blinds thru-out, gutters all around, water softener & more. Great room layout provides a bright & inviting living space. Open kitchen equipped w/an island & breakfast bar, upgraded sink faucet, SS appliances including a new DW & newer fridge, & nice sized eat-in dining area. Master has a large walk-in closet & ensuite bathroom featuring walk-in shower w/upgraded shower head & new glass doors. Backyard boasts covered patio w/extended paved patio space, synthetic grass & mature landscaping including palms trees, lemon & tangelo trees. Located in the amazing community of Festival Foothills w/mtn views & a 12 acre park!
- Type:
- Single Family
- Sq.Ft.:
- 2,835
- Status:
- NEW LISTING
- Beds:
- 3
- Lot size:
- 0.22 Acres
- Year built:
- 2024
- Baths:
- 3.00
- MLS#:
- 6692719
ADDITIONAL INFORMATION
Below Market Financing Available!!!!!!!!! This single-level home is host to two secondary bedrooms situated off the foyer with a convenient game room in between them, ideal for younger family members. At the back of the home, a generous open floorplan is shared between the Great Room, kitchen and dining room, offering access to a covered patio. The owner's suite and a fourth bedroom can be found in a private wing off the living and dining space. Photos are renderings of a model home, not the actual home.

Information deemed reliable but not guaranteed. Copyright 2024 Arizona Regional Multiple Listing Service, Inc. All rights reserved. The ARMLS logo indicates a property listed by a real estate brokerage other than this broker. All information should be verified by the recipient and none is guaranteed as accurate by ARMLS.
Buckeye Real Estate
The median home value in Buckeye, AZ is $403,137. This is higher than the county median home value of $272,900. The national median home value is $219,700. The average price of homes sold in Buckeye, AZ is $403,137. Approximately 50.21% of Buckeye homes are owned, compared to 35.51% rented, while 14.28% are vacant. Buckeye real estate listings include condos, townhomes, and single family homes for sale. Commercial properties are also available. If you see a property you’re interested in, contact a Buckeye real estate agent to arrange a tour today!
Buckeye, Arizona has a population of 62,090. Buckeye is more family-centric than the surrounding county with 41.01% of the households containing married families with children. The county average for households married with children is 31.95%.
The median household income in Buckeye, Arizona is $61,469. The median household income for the surrounding county is $58,580 compared to the national median of $57,652. The median age of people living in Buckeye is 33.5 years.
Buckeye Weather
The average high temperature in July is 108.2 degrees, with an average low temperature in January of 37.2 degrees. The average rainfall is approximately 8.6 inches per year, with 0 inches of snow per year.
