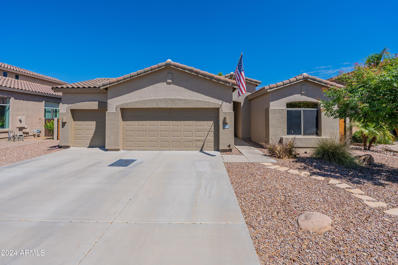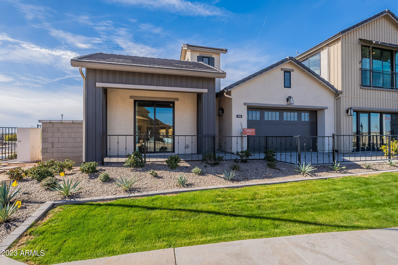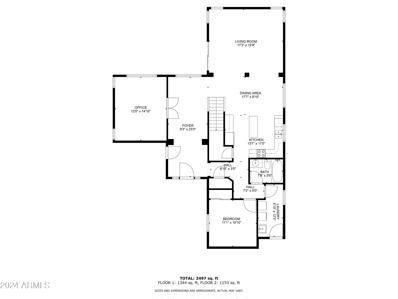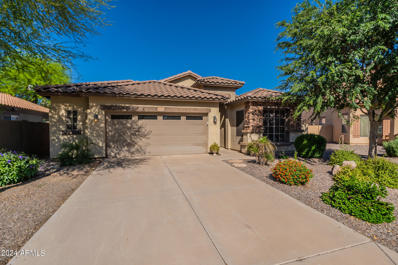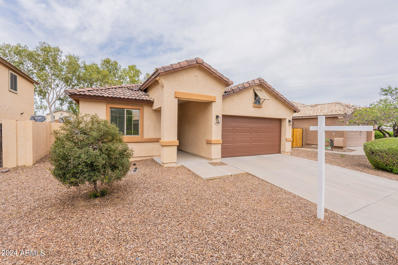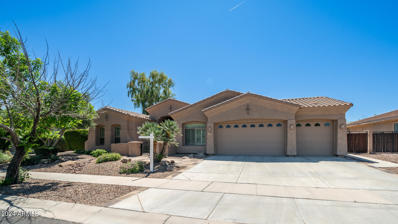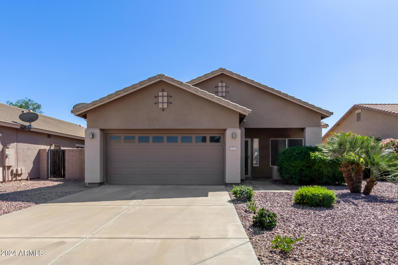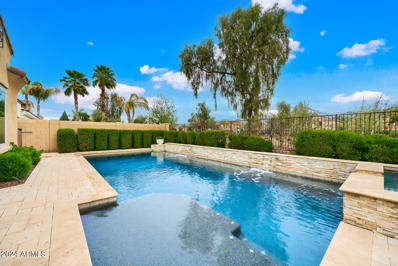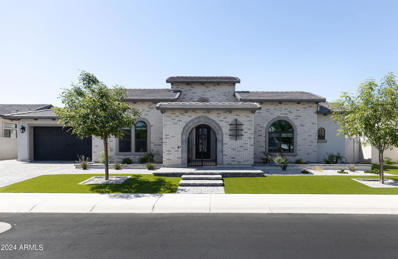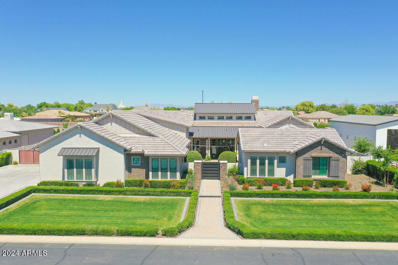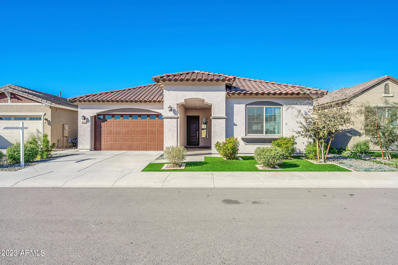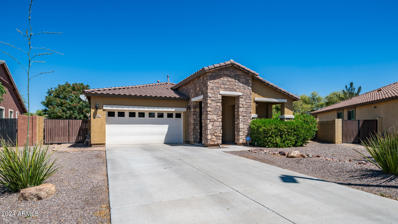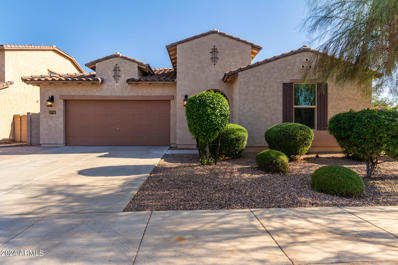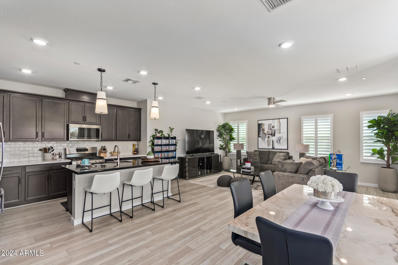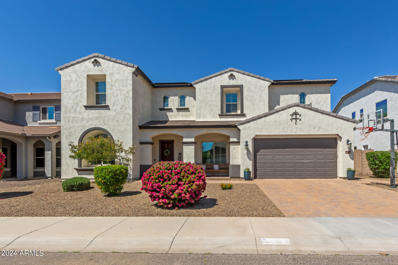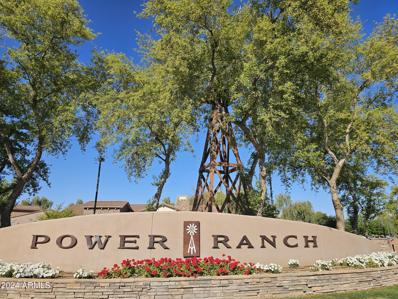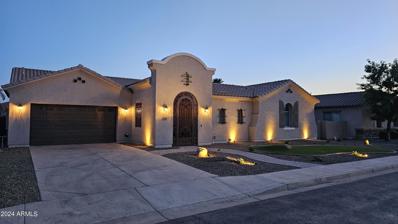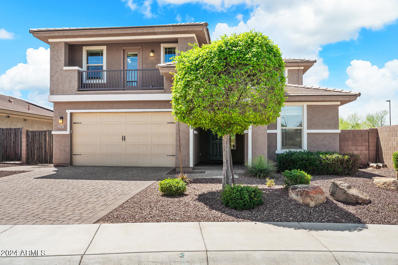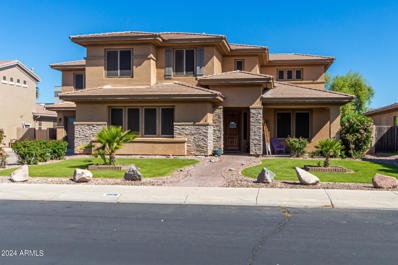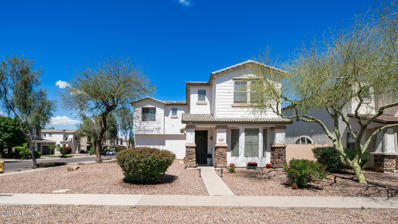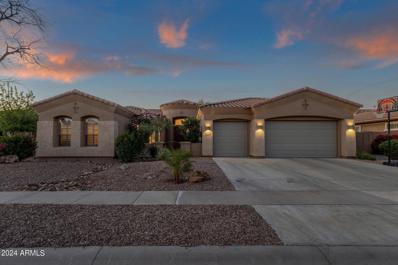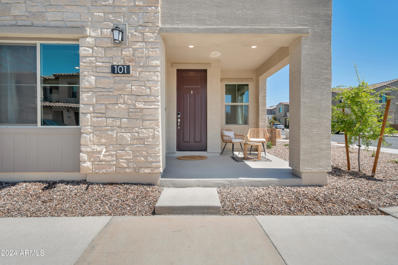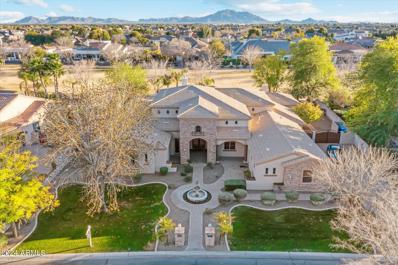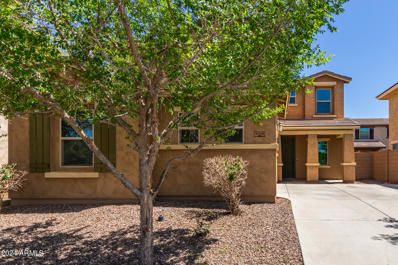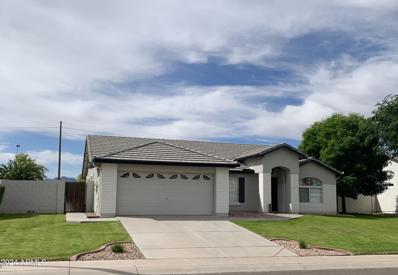Gilbert AZ Homes for Sale
$615,000
4064 E REINS Road Gilbert, AZ 85297
- Type:
- Single Family
- Sq.Ft.:
- 2,073
- Status:
- NEW LISTING
- Beds:
- 3
- Lot size:
- 0.2 Acres
- Year built:
- 2003
- Baths:
- 3.00
- MLS#:
- 6695750
ADDITIONAL INFORMATION
Fantastic find, in Power Ranch - NEW ROOF AND HVAC in 2020 - 3 bedroom, 2.5 bath, AND den, 3 car garage, pool, in Gilbert (Original Owner)!! Great private pool and large yard. Outstanding location and close to shopping, dining, hiking and biking trails. Also, Power Ranch is an award winning Master Planned Community with community facilities that can be rented, fishing lakes, parks, playgrounds, pools, sports field and so much more! It's all about location, location, location. Did I mention, location?
$1,014,090
2745 E LONGHORN Drive Gilbert, AZ 85297
- Type:
- Single Family
- Sq.Ft.:
- 2,313
- Status:
- NEW LISTING
- Beds:
- 3
- Lot size:
- 0.14 Acres
- Year built:
- 2024
- Baths:
- 3.00
- MLS#:
- 6695305
ADDITIONAL INFORMATION
This home is currently under construction, awaiting your personal touch in selecting interior designer finishes! Experience luxury and prime location in this exquisite residence! Atrium at Somerset offers a lifestyle of convenience with its boutique setting and lavish amenities, including a resort-style pool, clubhouse, indoor/outdoor gathering spaces, and illuminated pickleball courts. Boasting 3 bedrooms, 2.5 baths, a den/office, and a 3-car garage, this home impresses with 10-foot and 12-foot ceilings, 8-foot doors throughout, and a gourmet kitchen equipped with stainless steel appliances and an ice maker. Enjoy added features such as a tankless water heater, spray foam insulation, and more. Don't miss the opportunity to witness this stunning home in its prime location!
- Type:
- Single Family
- Sq.Ft.:
- 2,604
- Status:
- NEW LISTING
- Beds:
- 4
- Lot size:
- 0.16 Acres
- Year built:
- 2004
- Baths:
- 3.00
- MLS#:
- 6694920
ADDITIONAL INFORMATION
The home has leased solar panels that are paid off, which means some amazing savings for the future homeowner. This beautiful cul-de-sac home is located in the desirable Power Ranch community. The home features four bedrooms, three bathrooms, 2604 sq. ft., and upgraded flooring with solar panels. The kitchen cabinets were refinished, and a custom tile backsplash and quartz countertops were installed. This home showcases a large eat-in kitchen with an oversized island and walk-in pantry, a large den/bonus room, and a bedroom and full bath on the first floor. The home has a large laundry room w/built in the sink. Spacious master suite with sound-resistant windows. Large walk-in closet w/tons of storage, separate tub & shower. New light fixtures are installed throughout. There are secondary bedrooms upstairs, a nice desk/study area in the loft. 2 2-car garage, and a single-car garage with w/storage cabinets. I love the backyard pavers and how the home is located at the end of a cul-de-sac with no houses to the right of it.
- Type:
- Single Family
- Sq.Ft.:
- 1,923
- Status:
- NEW LISTING
- Beds:
- 4
- Lot size:
- 0.17 Acres
- Year built:
- 2005
- Baths:
- 2.00
- MLS#:
- 6694568
ADDITIONAL INFORMATION
This well-maintained 4 BR, 2 BA home offers 1923 sq. ft. of comfortable living space, complemented by low maintenance desert landscaping in both back and front yards. The interior is a thoughtfully designed layout that prioritizes both functionality and style. The master suite, conveniently split from the other bedrooms has an ensuite featuring a separate tub and shower, providing the ultimate in comfort and privacy. The heart of the home lies in a well-appointed kitchen with granite countertops, dark wood cabinets, center island, breakfast bar and dining areas. Whether you are unwinding under the covered patio or enjoying the lush greenery surrounding you, the outdoor space promises peaceful moments for relaxation and family gatherings.
- Type:
- Single Family
- Sq.Ft.:
- 1,749
- Status:
- NEW LISTING
- Beds:
- 4
- Lot size:
- 0.13 Acres
- Year built:
- 2003
- Baths:
- 2.00
- MLS#:
- 6694147
ADDITIONAL INFORMATION
FRESH & CLEAN MOVE-IN READY 4 bdrm/2 bath in POWER RANCH! This is ready for you!! Freshly painted inside & out! New roof, new carpet, new light fixtures & ceiling fans. Plantation shutters through-out. Eat in kitchen w/stainless steel appliances & breakfast bar. Full Mstr bath w/separate shower/tub & dual sinks. WOW!! The Community Amenities abound!! Pools, splash pads, neighborhood parks, playgrounds, fishing lakes, soccer fields, tennis, volleyball & basketball courts. Over 26 miles of trails connecting each neighborhood with each other in Power Ranch. Walking distance to elementary school. Close to shopping, ASU Poly Tech campus and the Phoenix-Mesa Gateway Airport. WELCOME HOME!!
- Type:
- Single Family
- Sq.Ft.:
- 3,330
- Status:
- NEW LISTING
- Beds:
- 4
- Lot size:
- 0.29 Acres
- Year built:
- 2004
- Baths:
- 3.00
- MLS#:
- 6689424
ADDITIONAL INFORMATION
Beautiful TW Lewis home in Power Ranch in private cul de sac. Quality custom designed and 2x6 construction. Tile and wood flooring throughout, crown molding, custom beam ceilings, and shutters. Spacious cooks kitchen with double ovens, gas cook top and loads of counter space. Perfect for creating and entertaining. Private access off primary suite, huge walk in closet, soaking tub and snail shower. Surrounded by single story homes for a private backyard. Outdoor gazebo kitchen with sit up bar, gas grill and outdoor shower. Putting green, gas firepit, sparkling pool and spa and oversized covered patio. Oversized 3 car garage with storage, workspace and expoxy floor. Enjoy the walking trails right out the front door that take you by the lake and many lush green common areas.
- Type:
- Single Family
- Sq.Ft.:
- 1,656
- Status:
- NEW LISTING
- Beds:
- 3
- Lot size:
- 0.14 Acres
- Year built:
- 2001
- Baths:
- 2.00
- MLS#:
- 6690742
ADDITIONAL INFORMATION
This beautiful 3 bed, 2 bath home boasts great curb appeal! With almost no required yard maintenance, 2 car garage w/built-in cabinets, and an extended driveway, your weekends are free to play! Inside you will find a sizeable living area w/tile floors, stylish light fixtures, and neutral palette throughout. The family room, boasts elegant wood-look flooring, is the perfect place for spending quality time w/friends and loved ones. The eat-in kitchen is comprised of wood cabinetry w/ample counter space, and all the appliances you'll need for home cooking, oh, and a lovely breakfast bar too! End your busy day in the primary bedroom, w/soft carpet, a charming bay window, a walk-in closet, and a private ensuite. With a sizable Office/Teen Room, you have flexibility without compromise. Also including a quaint backyard w/a covered patio, paver seating area, and artificial turf, this home simply has it all! Don't miss out!
- Type:
- Single Family
- Sq.Ft.:
- 3,490
- Status:
- NEW LISTING
- Beds:
- 5
- Lot size:
- 0.22 Acres
- Year built:
- 2007
- Baths:
- 3.00
- MLS#:
- 6689377
ADDITIONAL INFORMATION
As you step inside, you're greeted by the warmth of a gas fireplace surrounded by floor-to-ceiling stone, setting the perfect ambiance for cozy evenings. The expansive 16-foot wall of glass sliding doors not only floods the space with natural light but also offers breathtaking views of the lush greenbelt behind, ensuring both openness and privacy. The heart of this home is its chef-inspired kitchen, equipped with energy-efficient appliances, a massive granite island, Blanco granite sink, and custom cabinetry with gliding pull-out shelves for effortless organization. Hosting gatherings is a breeze with the built-in microwave and wall oven, 5-burner gas stove, and convenient beverage fridge and dry bar. For tech-savvy convenience and security, the property features a Ring Alarm System, Arlo Doorbell Camera, and a Genie smart garage door opener, seamlessly integrated into the modern lifestyle. Relax and unwind in the luxurious master suite, complete with a private exit to the yard, a huge walk-in closet with a skylight, a massive soaking tub, and a walk-in snail shower. Dual sinks in the vanity ensure ample space for morning routines. Step outside to your private oasisa pebble tec heated pool and spa with a soothing waterfall feature, solar-heated outdoor shower, and low-maintenance travertine flooring in the backyard. The gas line plumbed for an outdoor kitchen, grill, and fire pit invites outdoor entertaining year-round. This smart home is designed for energy efficiency, with new energy-efficient windows, added blown insulation, multi-zone HVAC, and a whole-house water filter/softener system, ensuring comfort and savings year-round. Situated in a desirable neighborhood with only one neighbor and a front courtyard for added security, this home offers the perfect blend of modern luxury, functionality, and eco-conscious living.
$1,800,000
2759 E WATERMAN Street Gilbert, AZ 85297
- Type:
- Single Family
- Sq.Ft.:
- 3,840
- Status:
- NEW LISTING
- Beds:
- 5
- Lot size:
- 0.31 Acres
- Year built:
- 2021
- Baths:
- 5.00
- MLS#:
- 6691965
ADDITIONAL INFORMATION
Entering through the welcoming gates of Belmont at Somerset, it's immediately clear why residents love this community. On your way to the home you will pass a community pond with catch and release fishing, a ramada for hosting and one of the two amazing playgrounds the community offers. The home itself has stunning curb appeal, with elegant brick accents, paver walkways, low-maintenance turf, complemented by a spacious 4-car tandem garage. The courtyard entrance leads you into a foyer with 12 ft ceilings. To the left sits a bedroom with en suite and additional 3 bedrooms are to the right. Every bedroom in this home has an attached bathroom and great closet space. The kitchen features a 48'' Jen Air refrigerator, a gas stove, and a generously-sized walk-in pantry. The adjacent dining area has a custom wine wall and accordion doors that combine indoor and outdoor living, creating an inviting space for entertaining. The backyard fells like a resort, complete with upgraded porcelain pavers, a fireplace overlooking the heated/cooled pool and a ramada with a grill area, beverage fridge, seating area, and space for a TV. The primary bedroom features a cozy brick accent wall and convenient electronic shades. The full-size bathroom offers dual sinks, a separate shower, and a luxurious tub. The oversized custom closet has tons of room and storage.
$4,000,000
2652 E PELICAN Court Gilbert, AZ 85297
- Type:
- Single Family
- Sq.Ft.:
- 7,500
- Status:
- Active
- Beds:
- 8
- Lot size:
- 0.49 Acres
- Year built:
- 2019
- Baths:
- 7.00
- MLS#:
- 6692007
ADDITIONAL INFORMATION
Luxury & prestigious living at its finest! Come see this 2019 like new built modern ranch home in the highly sought-after only guard gated Whitewing Germann Estates! This home is the total package from A to Z! It could be 3 homes in 1 for multiple families. Some of the rooms include casita w/full kitchen, a 2nd casita, game room, theater room, 2 offices & tons of storage. As you walk up to the home you will experience a resort like entry! The lime stone water fountain invites you into surround sound music, misters, fire pit & a courtyard sanctuary of elegance! The custom landscape design has about $1 million in enormous size heated custom pool, 2 glass tile spas, water falls, fire pit, mister systems, travertine decking, tvs, speakers, lights & surround sound, gazebo and much more! There are so many luxury upgrades throughout the home you gotta experience this home! Some of the floorplan highlights are: 7500 sq ft, casita with a full kitchen for mother in law/guest quarters, huge entertainers dream basement, 6-seat Dolby Atmos theatre, 4 wings of the home that multiple families could live in this home, 20+ ft ceilings, fire place, en-suites w/bathroom in all rooms, tiled showers, technically 3 separate living areas/casitas, sliding wall doors to the pool/patio from the great room & dining room, large air conditioned garage, RV hook ups and paid for blueprints for a 4 car garage/pool house and so much more. In addition, this home is an entertainer's dream having over $250k invested in a Control 4 audio sound system throughout the house both front and backyards, wired for 30 TVs, a server room that boasts a 7 ft rack loaded with technology to manage the entire wired home network along with a full 16 camera security system with monitors. When you see this amazing community and customized home from every inch you will see the A+ quality the owners put into the home. Check out the HD video coming soon!
- Type:
- Single Family
- Sq.Ft.:
- 2,326
- Status:
- Active
- Beds:
- 4
- Lot size:
- 0.15 Acres
- Year built:
- 2020
- Baths:
- 3.00
- MLS#:
- 6692196
ADDITIONAL INFORMATION
Newly built in 2020 and move in ready home in a private gated community offering 4 bedrooms, 2 bathrooms, guest bathroom, 3 car tandem garage with 2326 SqFt of living space. This single-story gem features kitchen with quartz countertop, pantry and stainless-steel appliances, kitchen dining area, great room and office/den, high ceiling, tile flooring, and laundry room. Private backyard with a covered patio, and artificial turf. Community pool and kid's playground. Shopping, schools and entertainment very close by.
$655,000
914 E Doral Court Gilbert, AZ 85297
- Type:
- Single Family
- Sq.Ft.:
- 1,885
- Status:
- Active
- Beds:
- 3
- Lot size:
- 0.21 Acres
- Year built:
- 2010
- Baths:
- 2.00
- MLS#:
- 6691803
ADDITIONAL INFORMATION
Gorgeous custom additions fill this home located on an oversized Cul-de-Sac lot! Over $150k spent on upgrades after builder, including a Heated Pool w/ heater! Custom oversized Viking fridge, Tortuga Classic granite counters w/ soft-close espresso brown maple cabinets, LED lighting under cabinets, gas stove & cooktop with pot filler, 18'' travertine tile floors. Elect heated Fireplace on limestone. Custom bathrooms. Master has a snail shower with Travertine, upgraded counters and sinks in bathrooms. Tankless Water Heater, custom door trim, & custom lighting. Outside features: Heated Pool, French doors, brick pavers, fireplace, built in BBQ, Ramada, putting green, artificial grass & mini workshop with electric. +H20 softener/purify system
- Type:
- Single Family
- Sq.Ft.:
- 2,545
- Status:
- Active
- Beds:
- 4
- Lot size:
- 0.18 Acres
- Year built:
- 2014
- Baths:
- 3.00
- MLS#:
- 6691322
ADDITIONAL INFORMATION
Absolutely gorgeous well maintained one story home +Great open floor plan with 4 bedrooms, 3 bathrooms + Den + Second Living + Pristine kitchen with plenty of counter space, Quartz island + Large primary walk-in closet + Private Pool with nicely landscaped backyard, Aluminum pergola with string lights + Nice neighborhood with walking trails and Playgrounds + Close proximity to 202 freeway, Mercy Gilbert Hospital and San tan shopping. North-South Exposure With Great natural lighting
- Type:
- Townhouse
- Sq.Ft.:
- 1,701
- Status:
- Active
- Beds:
- 3
- Lot size:
- 0.04 Acres
- Year built:
- 2020
- Baths:
- 2.00
- MLS#:
- 6691140
ADDITIONAL INFORMATION
Enter this beautiful smart technology home from your front entry or 2 car garage and head up a flight of stairs with windows framing distant views of the Santan Mountain range. Enter in to your one level living space featuring 3 bedrooms, 2 bathrooms and highly upgraded home. Home features a nicely appointed kitchen with gas cooktop and Quartz countertops. Upgraded 42'' cabinets with crown moulding and Super Pantry Cabinet with rollout shelving. 56'' Ceiling fans in all rooms. Storage galore! Under stairs closet and overhead storage racks in garage. Did we mention a nicely sized walk-in Master Closet? Tankless water heater supplies hot water throughout. Great room concept that with access to private patio. Plantation shutters throughout. One of the nicest lots in community a must see home Exterior Amenities: Enjoy access to the beautiful Layton Lakes as part of your amenities. All the neighborhoods are joined with pathways for walking, running, or riding bikes. Lots of sports courts, soccer fields and playgrounds with a community rock wall and splash pad. Layton Lakes water all around with ducks, birds, and fish where you can catch and release. Community events throughout the month including garage sales, events for families with children and food truck events.
$980,000
2904 E WYATT Way Gilbert, AZ 85297
- Type:
- Single Family
- Sq.Ft.:
- 3,720
- Status:
- Active
- Beds:
- 5
- Lot size:
- 0.2 Acres
- Year built:
- 2013
- Baths:
- 3.00
- MLS#:
- 6690543
ADDITIONAL INFORMATION
This immaculate 5-bedroom home in Higley Manor has all the luxuries you need! This home showcases an exquisite curb appeal, a manicured landscape, a paver driveway leading to a 3-car tandem garage, and a cozy porch. The welcoming interior boasts neutral palette, crown moulding, plantation shutters, recessed lighting, and oversized porcelain tile flooring. A formal dining room, a large living room with fireplace, a full bathroom and bedroom on the main level, custom mud room built-ins, and a large loft are features that cannot be left unsaid. The gourmet kitchen offers staggered chocolate cabinetry, stainless steel KitchenAid appliances, granite countertops & backsplash, and an island with pendant lighting over the breakfast bar. Beautiful wood stair railing leads you up to an amazing... 400 SF loft area with endless possibilities! Plus 3 more generous sized bedrooms, laundry w/ cabinetry & large Master suite. Beautiful Master bath oasis features split vanities w/ granite counters, separate soaking tub & shower and his/her walk-ins! 3 car tandem garage w/ built-in cabinets & work bench. Welcome your guests to the breathtaking backyard complete with sparkling pool that features a covered gourmet outdoor kitchen, large baja step, beautiful waterfall rock structure w/ jumping platform! Relax with family & roast marshmallows around the raised Firepit area w/ seating. Lots of lush green grass and mature landscaping surrounds the firepit & pool! It is an entertainer's dream! ***Prime Gilbert Location*** Located in the Heart of New Gilbert in the coveted Higley Manor neighborhood. Within a mile of 202 freeway entrances, Discovery Park, San Tan Mall, lots of shopping (Costco, Sam's Club, WinCo, Walmart & many other great stores), restaurants, movie theatre and much more. Down the street is a 24 hour EOS Fitness Center, Bahama Bucks and Day Care Center! Within two miles of two hospitals and much more! Great neighborhood, with close proximity to TOP RATED schools (Elementary-High School)! This home is incredibly energy efficient and is built with the following energy and money saving features: Newly installed and owned solar panels, SPRAY FOAM INSULATION, 2x6 High Performance Wall System, ENERGY STAR Appliances, ENERGY STAR Programmable Thermostat, Low E2 Vinyl Windows, SEER 14 HVAC, Dual-Flush Toilets, Fresh-Air Intake, Weather Sensing Sprinkler System, Water-Efficient Fixtures.
$495,000
3516 S SENECA Way Gilbert, AZ 85297
- Type:
- Single Family
- Sq.Ft.:
- 1,931
- Status:
- Active
- Beds:
- 3
- Lot size:
- 0.06 Acres
- Year built:
- 2011
- Baths:
- 3.00
- MLS#:
- 6690472
ADDITIONAL INFORMATION
WOW !! This Stunning home is Nestled in the serene neighborhood of Power Ranch. Pristine and immaculate, YOUR NEW 3 Br ,2.5 bath ,1car garage home offers a spacious open concept layout designed for modern living. Sunshine filled gives brightness shining in daily . The Master suite is a sight to behold. DBL sinks, walk in closet and a make up area. The heart of the home is a gourmet kitchen adorned with sleek appliances and ample counter space. Step outside through an oversized almost full wall of sliding glass doors to an upgraded backyard with artificial turf & pavers t/o. Enjoy a great relaxation setting for endless summer days and starlit evenings. On cold chilly nights your living room turns into a romantic colorful flame changing room with a built in modern flame fireplace. Need more privacy the living area is equipped with electric roller shades .YES what else does one need. This house has everything anyone could want. All higher end bronze fixtures through this home adds a touch of class and character. The Community is filled with fun amenities LOCATED IN THE LAKE SUBDIVISION . A pool , spa, BBQ area ,gazebo, walking path , playground ,tennis, basket ball courts and so much more. Don't take my word for it come feel the fun, serenity and beauty for your self.
$1,125,000
3075 E WARBLER Road Gilbert, AZ 85297
- Type:
- Single Family
- Sq.Ft.:
- 3,788
- Status:
- Active
- Beds:
- 4
- Lot size:
- 0.31 Acres
- Year built:
- 2010
- Baths:
- 4.00
- MLS#:
- 6690410
ADDITIONAL INFORMATION
This is it! EVERYTHING YOU ASKED FOR: a 4-car garage, a sparkling pool, gated courtyard, modern flooring, & an upscale kitchen—all waiting for you. RIGHT WHERE YOU WANTED TO BE: Conveniently located just a 5-minute drive from Loop 202, with an extra minute to reach the San Tan Outdoor Shops for stylish shopping and delicious dining options. You're perfectly situated—Close to the action, yet nestled in tranquility. Recently renovated in 2020, this home features wood-look porcelain tiled floors, a spacious 19' granite island, and walk-in shower in the guest suite. The gourmet kitchen boasts professional-grade double ovens, refrigerator, microwave, and dishwasher—a paradise for any chef. There are also 2 walk-in pantries. Step into the backyard to find an oversized 42' pool, beautifully ... landscaped grounds, and a 16'x22' solid roof pergola all added in 2021 for your enjoyment. Plus, ALL NEW front yard landscaping in April 2024 adds to the curb appeal.
- Type:
- Single Family
- Sq.Ft.:
- 3,512
- Status:
- Active
- Beds:
- 5
- Lot size:
- 0.17 Acres
- Year built:
- 2015
- Baths:
- 3.00
- MLS#:
- 6689532
ADDITIONAL INFORMATION
Step into the lap of luxury with this 5-bed, 3-bath designer's home on a premium corner greenbelt lot. The contemporary interior, custom tile floors, and soaring 20' ceilings in the formal living room set the stage for elegance. A gourmet kitchen, featuring White Shaker cabinetry, SS appliances, and Carrara Quartz counters, anchors the open floor plan. The backyard oasis beckons with a firepit, pergola, and turf for low-maintenance charm. The primary suite is a retreat with dual closets, a private balcony, and a spa-like bathroom with a new Steam Shower. Located in Chandler's top-rated school district, minutes from hospitals, San Tan Mall, and more, this home combines luxury with convenience.
$1,050,000
1308 E FLAMINGO Court Gilbert, AZ 85297
- Type:
- Single Family
- Sq.Ft.:
- 4,778
- Status:
- Active
- Beds:
- 6
- Lot size:
- 0.28 Acres
- Year built:
- 2005
- Baths:
- 5.00
- MLS#:
- 6687404
ADDITIONAL INFORMATION
Spectacular property featuring a spacious 4-car garage & RV gate in Spectrum Estates is a dream come true! Prepare to be impressed by a captivating interior offering wood floors, high ceilings, soothing palette, & a delightful fireplace. The stunning chef's kitchen boasts a plethora of maple cabinets adorned with crown moulding, granite counters, stylish tile backsplash, SS appliances, double wall oven, recessed lighting, & 2-tier island equipped with a breakfast bar. Discover a large loft with endless possibilities! The serene main retreat showcases private outdoor access, an immaculate ensuite with dual sinks, & 2 walk-in closets. Host memorable gatherings in the amazing backyard including covered patio, outdoor fireplace, & a sparkling salt water blue pool! This gem won't disappoint! Mother-in-law suite is also on the first floor with it's own bathroom. Upstairs you will find 4 split bedrooms, 2 full baths, a loft and bonus / game room30.7L x 19.3W area which can be converted into 2 rooms, bedroom, theater room and or game room. This home has all the space you will need. Both 2 car garages have cabinets for extra storage. Gas stub for outdoor BBQ grill.
- Type:
- Single Family
- Sq.Ft.:
- 1,598
- Status:
- Active
- Beds:
- 3
- Lot size:
- 0.14 Acres
- Year built:
- 2004
- Baths:
- 3.00
- MLS#:
- 6689052
ADDITIONAL INFORMATION
Welcome Home to Award-Winning Power Ranch! Minutes from San Tan Marketplace, shopping, and restaurants. This huge corner lot residence has excellent curb appeal, with lush landscaping and charming finishes. As you step through the front door, you are greeted with tons of natural light and windows. The bright and vibrant living room is perfect for relaxing with family after a long day. The chef's kitchen incorporates granite counters, stainless appliances, tile backsplash, and an inviting window seat with extra storage. So grab your favorite book and a cup of coffee and unwind. The large master is split from the other bedrooms and features a walk-in shower with a double vanity. The expansive backyard includes a large covered patio with extended pavers and new natural grass. There are two comfortable sitting areas for viewing our beautiful Arizona sunsets and watching the day turn to night. Community amenities feature 2 pools, clubhouses, fishing lakes, tennis and volleyball courts, 26 miles of trails and so much more. Prime location and close to the 202. Book your tour today!
- Type:
- Single Family
- Sq.Ft.:
- 3,048
- Status:
- Active
- Beds:
- 4
- Lot size:
- 0.29 Acres
- Year built:
- 2004
- Baths:
- 4.00
- MLS#:
- 6690182
ADDITIONAL INFORMATION
Welcome to this stunning & updated TW Lewis home in the popular community of Power Ranch. Situated on a 12,600 square foot lot & surrounded by single level homes offering privacy. Stylish architecture with oversized windows, wide hallways & dramatic foyer. All new extra thick European oak engineered hardwood flooring & new carpet with upgraded stain proof underlay in bedrooms. The kitchen is all new & completely redesigned for maximum space and overall openness. New cabinets, counters, stainless steel appliances & gorgeous hood over the range. Spacious island offers lots of storage and don't forget the walk in pantry. The primary suite is spacious & has direct access to the heated pool & spa. The bathroom has an oversized tub & walk in shower. Two of the secondary bedrooms are ensuite Two of the secondary bedrooms are ensuites separated by a sitting area/play area/den. Enjoy Arizona outdoor living in this amazing backyard. The pool has a new pebble tec surface, new rock water feature, water slide, new tile and new motor. Built in barbecue, firepit, plenty of grass & multiple extended patio areas including new travertine tile complete this backyard oasis. Come see this home today!
- Type:
- Townhouse
- Sq.Ft.:
- 1,422
- Status:
- Active
- Beds:
- 3
- Lot size:
- 0.01 Acres
- Year built:
- 2022
- Baths:
- 3.00
- MLS#:
- 6689515
ADDITIONAL INFORMATION
Absolutely beautiful corner unit at Mosaic at Layton Lakes. Across from greenbelt area and nearby community pool and spa. Majority of the unit faces south and an abundance of natural light filters into both levels. This home is a 3 bedroom/2.5 bathroom/2 car garage with storage space and showcases like a model home. Owner thoughtfully chose interior appointments that are timeless and modern. Beautiful wood cabinets and engineered wood flooring make for a modern and clean interior on level one. The wood continues up the extra wide staircase to level 2. Stainless kitchen appliances and quartz counters will please kitchen lovers. A main level powder room is by the door to garage. Upstairs the bedrooms are split, and a loft is perfect for office, children's play area area or lounge. Owner suite has plenty room for king sized bed and oversized furniture. Owner ensuite has dual sinks, beautiful custom tile in shower, and a walk in closet. Two spare bedrooms and bath are located at the opposite end of second level. Gated community and easy access to the trails at Layton Lakes. Perfect lock and leave opportunity.
$1,795,000
2979 E BONANZA Road Gilbert, AZ 85297
- Type:
- Single Family
- Sq.Ft.:
- 5,247
- Status:
- Active
- Beds:
- 4
- Lot size:
- 0.47 Acres
- Year built:
- 2006
- Baths:
- 5.00
- MLS#:
- 6689420
ADDITIONAL INFORMATION
This Beautiful WHITE WING ESTATES custom home. Situated on a HALF ACRE premium lot, backing and with direct access to, the lush 6-acre park in the center of White Wing featuring a play area, pickleball and basketball court. The home features 4 bedrooms all with ENSUITES, 4.5 baths, a beautiful HOME THEATRE, DEDICATED HOME OFFICE, soaring 14 FOOT CEIINGS, SOLID CORE WOOD DOORS, 4-CAR DIRECT ACCESS GARAGE, 3 FIREPLACES. The primary suite includes a MASSIVE CLOSET AND SPACIOUS BATH. The CHEF GRADE KITCHEN features THERMADOR PROFESSIONAL GRADE APPLIANCES. Beautiful custom cabinetry, and granite counters. The exterior of the home takes excellent advantage of the lot, featuring a RESORT WORTHY POOL, inground hot tub, covered entertaining area, ample grass, and RV PARKING.
- Type:
- Single Family
- Sq.Ft.:
- 2,402
- Status:
- Active
- Beds:
- 5
- Lot size:
- 0.1 Acres
- Year built:
- 2014
- Baths:
- 3.00
- MLS#:
- 6688853
ADDITIONAL INFORMATION
Welcome to this stunning 5-bedroom, 3-bathroom home in the prestigious Villages at Val Vista community! This home has been meticulously upgraded to offer the finest in comfort and style. Step inside to discover new carpet and fresh interior paint, creating a bright and welcoming atmosphere. The heart of the home is the spectacular kitchen, featuring stainless steel appliances, a kitchen island, granite countertops, and upgraded cabinets. The lower level is perfect for entertaining, with a spacious family room, dining area, formal living room, a bedroom, and a full bathroom. Upstairs, a large loft provides additional living space, while three bedrooms offer plenty of room for family and guests. The luxurious master bedroom suite is a true retreat, boasting a walk-in closet and a spa-like bathroom with double sinks, a separate tub and shower, and elegant oil bronze fixtures. This home exudes a sense of grandeur and space. Outside, the Villages at Val Vista community offers a wealth of amenities, including parks, playgrounds, and walking paths. Plus, you'll be just minutes from hospitals, schools, freeways, the San Tan Mall, and more. Don't miss your chance to own this exquisite home in one of Gilbert's most sought-after communities.
- Type:
- Single Family
- Sq.Ft.:
- 1,647
- Status:
- Active
- Beds:
- 4
- Lot size:
- 0.22 Acres
- Year built:
- 2001
- Baths:
- 2.00
- MLS#:
- 6688799
ADDITIONAL INFORMATION
Rare opportunity to own in Coronado Ranch. Located in 85297 near Gilbert Regional Park, this 4 bed 2 bath 1647 sqft home has vaulted ceiling and spacious back yard, great for gardening and entertaining. Neighborhood is family friendly, has two parks, and a splash pad. Built in 2001 this home has only had 2 owners. Grocery, gas, pharmacy, and other shopping all within 1-2 miles. In 2023 Higley Unified School District rated ''A'' by AZ Dept of Education. Owner/agent listing Home is being sold AS-IS.

Information deemed reliable but not guaranteed. Copyright 2024 Arizona Regional Multiple Listing Service, Inc. All rights reserved. The ARMLS logo indicates a property listed by a real estate brokerage other than this broker. All information should be verified by the recipient and none is guaranteed as accurate by ARMLS.
Gilbert Real Estate
The median home value in Gilbert, AZ is $338,500. This is higher than the county median home value of $272,900. The national median home value is $219,700. The average price of homes sold in Gilbert, AZ is $338,500. Approximately 67.22% of Gilbert homes are owned, compared to 25.99% rented, while 6.79% are vacant. Gilbert real estate listings include condos, townhomes, and single family homes for sale. Commercial properties are also available. If you see a property you’re interested in, contact a Gilbert real estate agent to arrange a tour today!
Gilbert, Arizona 85297 has a population of 232,176. Gilbert 85297 is more family-centric than the surrounding county with 45.72% of the households containing married families with children. The county average for households married with children is 31.95%.
The median household income in Gilbert, Arizona 85297 is $87,566. The median household income for the surrounding county is $58,580 compared to the national median of $57,652. The median age of people living in Gilbert 85297 is 33.6 years.
Gilbert Weather
The average high temperature in July is 104.6 degrees, with an average low temperature in January of 40.3 degrees. The average rainfall is approximately 9.9 inches per year, with 0 inches of snow per year.
