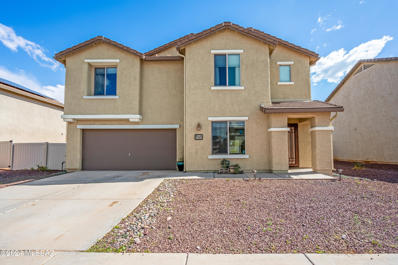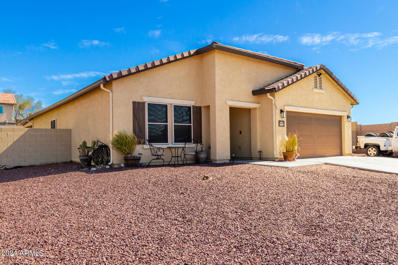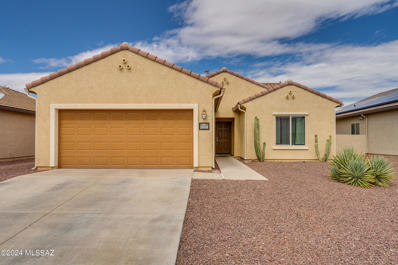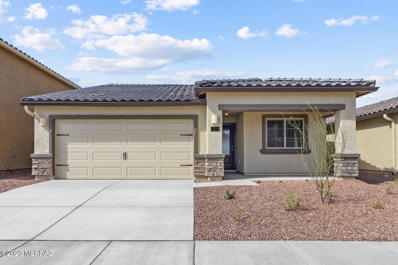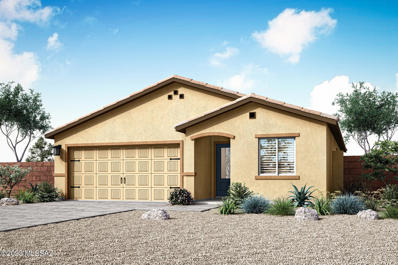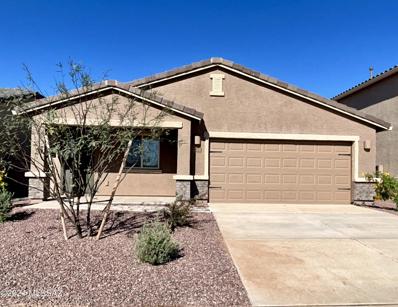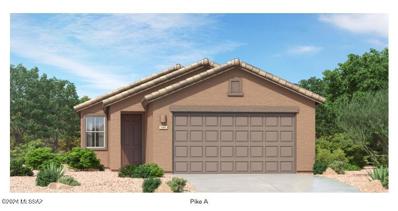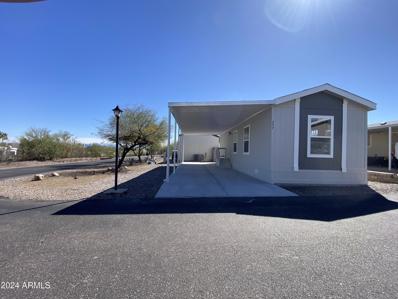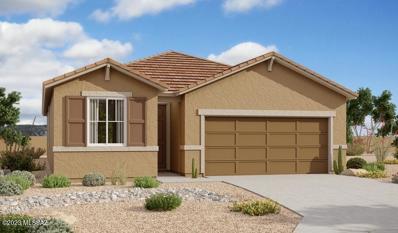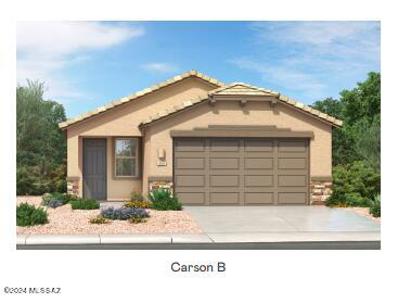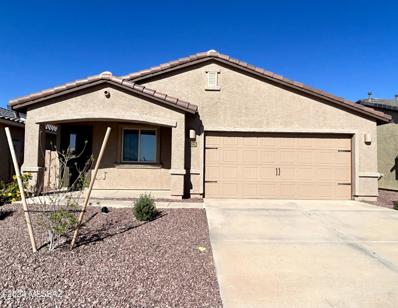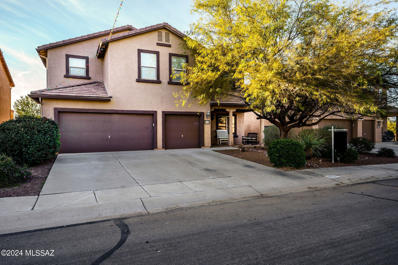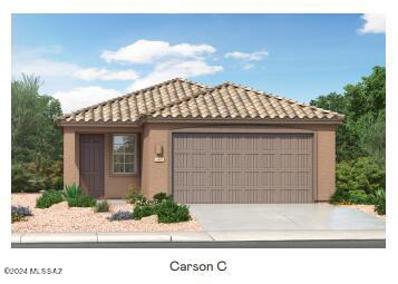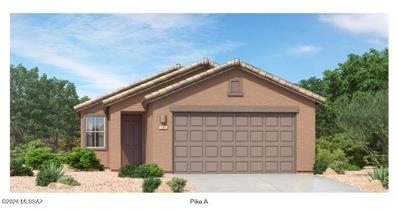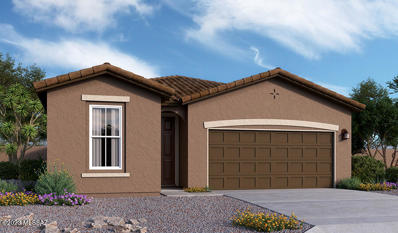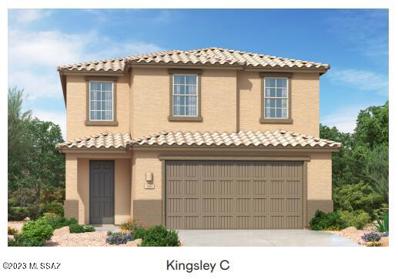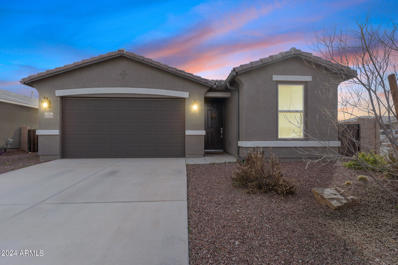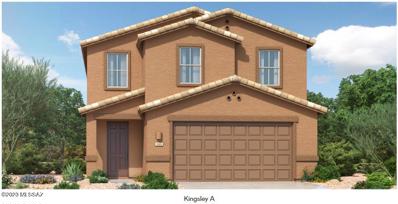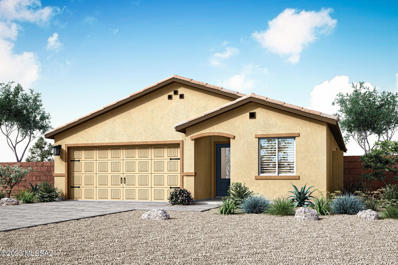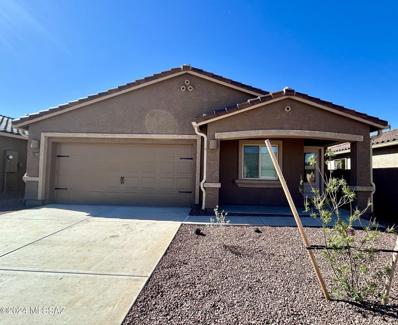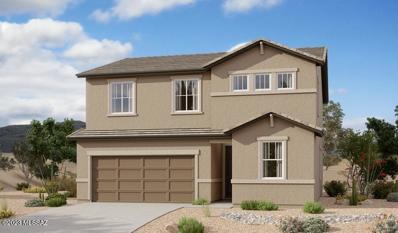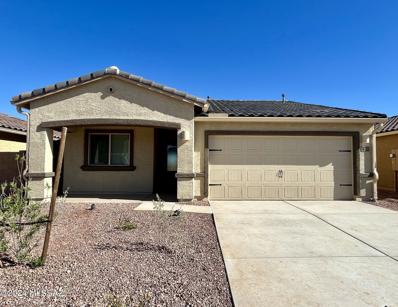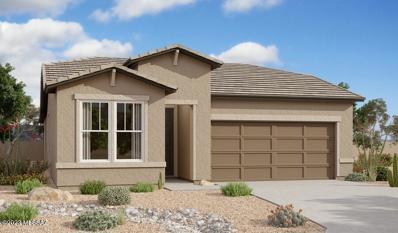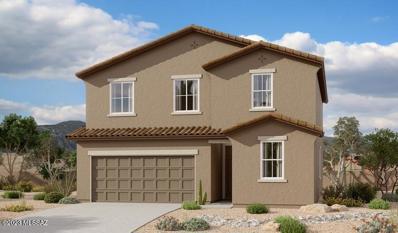Red Rock AZ Homes for Sale
- Type:
- Single Family
- Sq.Ft.:
- 1,120
- Status:
- NEW LISTING
- Beds:
- 3
- Lot size:
- 0.12 Acres
- Year built:
- 2024
- Baths:
- 2.00
- MLS#:
- 22410155
- Subdivision:
- Red Rock Village
ADDITIONAL INFORMATION
The thoughtfully designed Cypress plan greets guests with an inviting covered entry. Inside, you'll find a convenient laundry, a spacious great room and a well appointed kitchen with a center island. A lavish owner's suite showcases a generous walk-in closet and a private bath, and a charming covered patio can be extended for additional outdoor entertaining space. You'll also appreciate two secondary bedrooms with a shared bath, a mudroom and a 2-car garage
- Type:
- Single Family
- Sq.Ft.:
- 2,416
- Status:
- Active
- Beds:
- 4
- Lot size:
- 0.17 Acres
- Year built:
- 2008
- Baths:
- 3.00
- MLS#:
- 22407372
- Subdivision:
- Red Rock Village 1
ADDITIONAL INFORMATION
This charming 4-bedroom, 2.5-bathroom home boasts modern comforts and spacious living, nestled within a large yard that offers plenty of outdoor possibilities. The heart of the home is its updated kitchen, featuring sleek finishes, stainless steel appliances. Outside, the expansive yard invites endless opportunities for relaxation, play, and outdoor gatherings, with plenty of space for gardening, recreation, or simply soaking up the sunshine. Conveniently located near amenities and recreation facilities. This property offers the perfect blend for any lifestyle.
- Type:
- Single Family
- Sq.Ft.:
- 2,132
- Status:
- Active
- Beds:
- 4
- Lot size:
- 0.24 Acres
- Year built:
- 2014
- Baths:
- 2.00
- MLS#:
- 6677806
ADDITIONAL INFORMATION
Home, sweet home with DEN! This enchanting property captivates with its tasteful interior featuring a blend of tile and brand new wood vinyl flooring barely 5 months old. The heart of this home is a spacious great room, perfect for family gatherings. The kitchen is a chefs dream, boasting ample cabinets, built-in appliances, a convenient pantry, and a welcoming center island with a breakfast bar. Experience restful nights in the main bedroom, complete with an ensuite that offers dual sinks and a generous walk in closet. Additionally, a versatile den serves as an ideal home office space. The LARGE backyard is a blank canvas, featuring a covered patio and ample room for a pool or other creative landscaping. This energy efficient home is a must see for those seeking comfort and style!
Open House:
Saturday, 4/27 11:00-1:00PM
- Type:
- Single Family
- Sq.Ft.:
- 1,780
- Status:
- Active
- Beds:
- 2
- Lot size:
- 0.15 Acres
- Year built:
- 2016
- Baths:
- 2.00
- MLS#:
- 22406685
- Subdivision:
- Red Rock Village
ADDITIONAL INFORMATION
Welcome to this charming 2 Bedroom plus Den, 2 Bathroom home nestled in the serene community of Red Rock Village, Arizona. Open Great Room floor plan offers an inviting living space adorned with natural light. The Den provides versatility, perfect for a home office or additional bedroom. The well-appointed kitchen features modern appliances, ample cabinetry & a spacious hi-low island with stainless steel sink. Adjacent to the kitchen, the dining area provides a cozy space for enjoying meals with loved ones. The Primary Bedroom with bay window is spacious and complete with an ensuite Bathroom & walk-in closet. An additional Bedroom & full bathroom accommodate guests or family members with ease. Outside, the expansive backyard offers endless possibilities for outdoor enjoyment. Conveniently
- Type:
- Single Family
- Sq.Ft.:
- 1,540
- Status:
- Active
- Beds:
- 3
- Lot size:
- 0.12 Acres
- Year built:
- 2024
- Baths:
- 2.00
- MLS#:
- 22406071
- Subdivision:
- Red Rock Village 1
ADDITIONAL INFORMATION
If you've been looking for the perfect space to call home, the Bisbee is the floor plan for you! With 3 bedrooms, 2 bathrooms and a 2-car garage, the Bisbee is simple and practical, while spacious and cozy. The Bisbee features a large living room, chef-ready kitchen, covered back patio, formal dining room, and covered front porch. At the end of the day, whip up some of your favorite meals for the family in your incredible new kitchen or enjoy a cup of coffee on your private back patio.
- Type:
- Single Family
- Sq.Ft.:
- 1,115
- Status:
- Active
- Beds:
- 3
- Lot size:
- 0.12 Acres
- Year built:
- 2024
- Baths:
- 2.00
- MLS#:
- 22406063
- Subdivision:
- Red Rock Village 1
ADDITIONAL INFORMATION
The Amado plan by LGI Homes is a must-see! This home is meticulously crafted with a focus on both style and functionality. This three-bedroom, two-bathroom residence showcases a thoughtfully designed layout that exudes comfort. The family room seamlessly connects to a beautifully upgraded kitchen, creating an inviting space for daily living and entertaining. Nestled in a tranquil corner, the master suite offers a haven of serenity and seclusion. Two more bedrooms provide ample space for your family or guests to relax in their own comfort. Better yet, this home is located in the amenity-packed community of Red Rock Village. You will love calling this area home!
- Type:
- Single Family
- Sq.Ft.:
- 1,174
- Status:
- Active
- Beds:
- 3
- Lot size:
- 0.12 Acres
- Year built:
- 2023
- Baths:
- 2.00
- MLS#:
- 22405639
- Subdivision:
- Red Rock Village 1
ADDITIONAL INFORMATION
The Taos floor plan is the perfect home to start your next chapter in with 3 bedrooms, 2 bathrooms and a 2-car garage. This floor plan features an open-concept layout, private master suite, covered back patio, and phenomenal curb appeal. Outfitted with incredible upgrades including brick front facia the Taos at Red Rock Village offers you everything you need and more! Not only is it the perfect house, it has gorgeous mountain views & no backyard neighbors!
- Type:
- Single Family
- Sq.Ft.:
- 1,366
- Status:
- Active
- Beds:
- 3
- Lot size:
- 0.11 Acres
- Year built:
- 2023
- Baths:
- 2.00
- MLS#:
- 22405476
- Subdivision:
- Red Rock Village
ADDITIONAL INFORMATION
This single-level home offers a low-maintenance floorplan where the Great Room, Kitchen and Nook flow into one another through a spacious open-concept design that works to maximize the footprint of the interior. Glass sliders open to a covered patio for effortless indoor-outdoor living and entertaining. Three bedrooms complete this home, including a spacious owner's suite with an en-suite bathroom and a walk-in closet. Upgraded with our Luxury Flooring Package! Our homes come with the Rinnai Tankless Water Heaters, Post-Tension Foundation, Taexx built-in pest control system, Radiant barrier roof decking, 2'' Faux Wood Blinds and more!
- Type:
- Other
- Sq.Ft.:
- 560
- Status:
- Active
- Beds:
- 1
- Year built:
- 2024
- Baths:
- 1.00
- MLS#:
- 6664866
ADDITIONAL INFORMATION
These new homes are absolutely gorgeous and very energy efficient. The listing price does not include taxes.
- Type:
- Single Family
- Sq.Ft.:
- 1,727
- Status:
- Active
- Beds:
- 3
- Lot size:
- 0.12 Acres
- Year built:
- 2024
- Baths:
- 2.00
- MLS#:
- 22403855
- Subdivision:
- Red Rock Village
ADDITIONAL INFORMATION
At the heart of the ranch-style Peridot plan is an inviting kitchen with a center island, walk-in pantry and breakfast nook overlooking a spacious great room with an adjacent covered patio. Three generous bedrooms, including a beautiful owner's suite with a private bath and oversized walk-in closet, offer plenty of space for rest and relaxation. Other notable features include a central laundry, a private study and a 2-car garage.
- Type:
- Single Family
- Sq.Ft.:
- 1,630
- Status:
- Active
- Beds:
- 4
- Lot size:
- 0.12 Acres
- Year built:
- 2023
- Baths:
- 2.00
- MLS#:
- 22403570
- Subdivision:
- Red Rock Village 1
ADDITIONAL INFORMATION
The Great Room, kitchen and nook share a convenient and contemporary open floorplan in this single-level home, offering direct access to the covered patio through sliding glass doors. Four bedrooms offer plenty of space for the entire household, including an owner's suite found at the back of the home for privacy and complemented by a walk-in closet and en-suite bathroom. Includes our Luxury Tile Flooring Package. Our homes come with the Rinnai Tankless Water Heaters, Post-Tension Foundation, Taexx built-in pest control system, Radiant barrier roof decking, 2'' Faux Wood Blinds and more!
- Type:
- Single Family
- Sq.Ft.:
- 1,174
- Status:
- Active
- Beds:
- 3
- Lot size:
- 0.12 Acres
- Year built:
- 2023
- Baths:
- 2.00
- MLS#:
- 22402884
- Subdivision:
- Red Rock Village 1
ADDITIONAL INFORMATION
The Taos floor plan is the perfect home to start your next chapter in with 3 bedrooms, 2 bathrooms and a 2-car garage. This floor plan features an open-concept layout, private master suite, covered back patio, and phenomenal curb appeal. Outfitted with incredible upgrades, the Taos at Red Rock Village offers you everything you need and more! Not only is it the perfect home, it has perfect mountain views.
- Type:
- Single Family
- Sq.Ft.:
- 4,179
- Status:
- Active
- Beds:
- 5
- Lot size:
- 0.18 Acres
- Year built:
- 2007
- Baths:
- 4.00
- MLS#:
- 22402693
- Subdivision:
- Red Rock Village 1
ADDITIONAL INFORMATION
Range Price 400,000-420,000. Ask me about getting 4.99% financing. This home is 4179sqft, 5 bedroom and 4 full baths. Under $100 a sq. ft. Incredible deal. One bedroom is located on first floor with a bathroom next to it. Popular floorplan with the Kitchen open to the family room and separate living room. Appliances with side by side refrigerator with water and ice dispenser, built in microwave, range, dishwasher. Tons of cabinetry with a backsplash and an island. Large pantry. Master bedroom is very large with a spacious walk in closet, walk in shower, garden tub, dual sinksAll 5 bedrooms have walk in closets and ceiling fans. Popular floorplan with the Kitchen open to the family room and separate living room. 3 Car extended garage with a long concrete driveway.
- Type:
- Single Family
- Sq.Ft.:
- 1,630
- Status:
- Active
- Beds:
- 4
- Lot size:
- 0.11 Acres
- Year built:
- 2023
- Baths:
- 2.00
- MLS#:
- 22401968
- Subdivision:
- Red Rock Village 1
ADDITIONAL INFORMATION
The Great Room, kitchen and nook share a convenient and contemporary open floorplan in this single-level home, offering direct access to the covered patio through sliding glass doors. Four bedrooms offer plenty of space for the entire household, including an owner's suite found at the back of the home for privacy and complemented by a walk-in closet and en-suite bathroom. Our homes come with the Rinnai Tankless Water Heaters, Post-Tension Foundation, Taexx built-in pest control system, Radiant barrier roof decking, 2'' Faux Wood Blinds and more!
- Type:
- Single Family
- Sq.Ft.:
- 1,366
- Status:
- Active
- Beds:
- 3
- Lot size:
- 0.11 Acres
- Year built:
- 2023
- Baths:
- 2.00
- MLS#:
- 22400200
- Subdivision:
- Red Rock Village
ADDITIONAL INFORMATION
This single-level home offers a low-maintenance floorplan where the Great Room, Kitchen and Nook flow into one another through a spacious open-concept design that works to maximize the footprint of the interior. Glass sliders open to a covered patio for effortless indoor-outdoor living and entertaining. Three bedrooms complete this home, including a spacious owner's suite with an en-suite bathroom and a walk-in closet. Upgraded with our Luxury Flooring Package! Our homes come with the Rinnai Tankless Water Heaters, Post-Tension Foundation, Taexx built-in pest control system, Radiant barrier roof decking, 2'' Faux Wood Blinds and more!
- Type:
- Single Family
- Sq.Ft.:
- 1,860
- Status:
- Active
- Beds:
- 4
- Lot size:
- 0.13 Acres
- Year built:
- 2023
- Baths:
- 2.00
- MLS#:
- 22327460
- Subdivision:
- Red Rock Village
ADDITIONAL INFORMATION
The ranch-style Sunstone home showcases an airy, open layout, centered around a spacious great room and large kitchen. The luxurious master bedroom features two walk-in closets as well as an attached bathroom with a barn door. this home also boasts three secondary bedrooms and a private study off the front entry. Covered patio is also included.
- Type:
- Single Family
- Sq.Ft.:
- 2,570
- Status:
- Active
- Beds:
- 5
- Lot size:
- 0.11 Acres
- Year built:
- 2023
- Baths:
- 4.00
- MLS#:
- 22327210
- Subdivision:
- N/A
ADDITIONAL INFORMATION
The first floor of this two-story home is host to a spacious open floorplan shared between the living and dining spaces, as well as the private and restful owner's suite. Sliding glass doors off the Great Room lead to a covered patio for effortless indoor-outdoor living and entertaining. Four more bedrooms surround a versatile loft on the second level, three of which feature walk-in closets. This home is upgraded with our Luxury Flooring Package! Our homes come with the Rinnai Tankless Water Heaters, Post-Tension Foundation, Taexx built-in pest control system, Radiant barrier roof decking, 2'' Faux Wood Blinds and more!
- Type:
- Single Family
- Sq.Ft.:
- 1,875
- Status:
- Active
- Beds:
- 3
- Lot size:
- 0.15 Acres
- Year built:
- 2021
- Baths:
- 2.00
- MLS#:
- 6637590
ADDITIONAL INFORMATION
This Red Rock home and community really has it all. Built just in 2021, this home is move-in ready! The major difference and advantage that this house has that the new build homes in the community do not is it is complete, not only in the building stages, but has all major upgraded appliances and window coverings. This 3-bed stunner has 2 bonus flex rooms perfect for home office space, guest quarters, play room, etc, giving it a feel of having much more space than just 3 bedrooms. The home is spacious, impeccably kept and boasts upgraded finishes, such as granite counter tops, dark wood cabinets and gorgeous tile throughout which creates a luxurious feel. It is perfectly situated on a corner lot in a quiet, friendly neighborhood. Come see it for yourself!
- Type:
- Single Family
- Sq.Ft.:
- 2,570
- Status:
- Active
- Beds:
- 5
- Lot size:
- 0.11 Acres
- Year built:
- 2023
- Baths:
- 4.00
- MLS#:
- 22326080
- Subdivision:
- N/A
ADDITIONAL INFORMATION
The first floor of this two-story home is host to a spacious open floorplan shared between the living and dining spaces, as well as the private and restful owner's suite. Sliding glass doors off the Great Room lead to a covered patio for effortless indoor-outdoor living and entertaining. Four more bedrooms surround a versatile loft on the second level, three of which feature walk-in closets. This home has upgraded Kitchen Cabinets, Quartz Countertops, Luxury Tile Flooring, & our LED Lighting package! Our homes come with the Rinnai Tankless Water Heaters, Post-Tension Foundation, Taexx built-in pest control system, Radiant barrier roof decking, 2'' Faux Wood Blinds, Smart Thermostats and more!
- Type:
- Single Family
- Sq.Ft.:
- 1,115
- Status:
- Active
- Beds:
- 3
- Lot size:
- 0.12 Acres
- Year built:
- 2023
- Baths:
- 2.00
- MLS#:
- 22325427
- Subdivision:
- Red Rock Village 1
ADDITIONAL INFORMATION
The Amado plan by LGI Homes is a must-see! This home is meticulously crafted with a focus on both style and functionality. This three-bedroom, two-bathroom residence showcases a thoughtfully designed layout that exudes comfort. The family room seamlessly connects to a beautifully upgraded kitchen, creating an inviting space for daily living and entertaining. Nestled in a tranquil corner, the master suite offers a haven of serenity and seclusion. Two more bedrooms provide ample space for your family or guests to relax in their own comfort. Better yet, this home is located in the amenity-packed community of Red Rock Village. You will love calling this area home!
- Type:
- Single Family
- Sq.Ft.:
- 1,793
- Status:
- Active
- Beds:
- 4
- Lot size:
- 0.15 Acres
- Year built:
- 2024
- Baths:
- 2.00
- MLS#:
- 22323497
- Subdivision:
- Red Rock Village 1
ADDITIONAL INFORMATION
The Payson plan boasts a spacious 4-bedroom, 2-bathroom layout that's designed for comfort & togetherness. As you approach this home, the eye-catching exterior details, featuring a stylish tile roof, contemporary coach light, and a charming 3/4 lite front door, set the tone for what awaits inside. Step through the door and be enchanted by the seamless flow of the Payson floor plan. A chef-ready kitchen takes center stage, overlooking the expansive dining area & inviting family room, creating the perfect space for gatherings & everyday living. When it's time to extend the celebration outdoors, you'll appreciate the generous covered back patio & the serenity of your private back yard. It offers a harmonious blend of style & functionality, making it the ideal residence for you and your famil
- Type:
- Single Family
- Sq.Ft.:
- 2,367
- Status:
- Active
- Beds:
- 4
- Lot size:
- 0.13 Acres
- Year built:
- 2023
- Baths:
- 3.00
- MLS#:
- 22323145
- Subdivision:
- Red Rock Village
ADDITIONAL INFORMATION
The Pearl plan offers two stories of thoughtful living space. A spacious kitchen provides a panoramic view of the main floor--overlooking an elegant dining room, a covered patio and a large great room. You'll also enjoy a convenient fourth bedroom and adjacent full bathroom located by the entryway. Upstairs, an open loft features access to a laundry room and three bedrooms, including a lavish master suite with a roomy walk-in closet and attached bath.
- Type:
- Single Family
- Sq.Ft.:
- 1,540
- Status:
- Active
- Beds:
- 3
- Lot size:
- 0.12 Acres
- Year built:
- 2023
- Baths:
- 2.00
- MLS#:
- 22322895
- Subdivision:
- Red Rock Village 1
ADDITIONAL INFORMATION
If you've been looking for the perfect space to call home, the Bisbee is the floor plan for you! With 3 bedrooms, 2 bathrooms and a 2-car garage, the Bisbee is simple and practical, while spacious and cozy. The Bisbee features a large living room, chef-ready kitchen, covered back patio, formal dining room, and covered front porch. At the end of the day, whip up some of your favorite meals for the family in your incredible new kitchen or enjoy a cup of coffee on your private back patio.
- Type:
- Single Family
- Sq.Ft.:
- 2,360
- Status:
- Active
- Beds:
- 5
- Lot size:
- 0.12 Acres
- Year built:
- 2023
- Baths:
- 3.00
- MLS#:
- 22322052
- Subdivision:
- Red Rock Village
ADDITIONAL INFORMATION
An open layout showcasing a spacious great room, dining area and large kitchen with a stunning quartz center island makes up the heart of the inviting Sapphire home design. Dual walk-in closets accent the indulgent master bedroom, complete with an attached bath. This home also boasts four secondary bedrooms and two additional baths. You'll also enjoy entertaining under the covered patio!
- Type:
- Single Family
- Sq.Ft.:
- 2,360
- Status:
- Active
- Beds:
- 4
- Lot size:
- 0.12 Acres
- Year built:
- 2023
- Baths:
- 3.00
- MLS#:
- 22321796
- Subdivision:
- Red Rock Village
ADDITIONAL INFORMATION
The Pearl plan offers two stories of thoughtful living space. A spacious kitchen provides a panoramic view of the main floor--overlooking an elegant dining room, a covered patio and a large great room. You'll also enjoy a convenient bedroom and adjacent bath by the entryway. Upstairs, an open loft features access to a laundry room and three bedrooms, including a lavish master suite with a roomy walk-in closet and attached bath. This home features quartz countertops, linen cabinets, stainless steel appliances and so much more!
 |
| The data relating to real estate listings on this website comes in part from the Internet Data Exchange (IDX) program of Multiple Listing Service of Southern Arizona. IDX information is provided exclusively for consumers' personal, non-commercial use and may not be used for any purpose other than to identify prospective properties consumers may be interested in purchasing. Listings provided by brokerages other than Xome Inc. are identified with the MLSSAZ IDX Logo. All Information Is Deemed Reliable But Is Not Guaranteed Accurate. Listing information Copyright 2024 MLS of Southern Arizona. All Rights Reserved. |

Information deemed reliable but not guaranteed. Copyright 2024 Arizona Regional Multiple Listing Service, Inc. All rights reserved. The ARMLS logo indicates a property listed by a real estate brokerage other than this broker. All information should be verified by the recipient and none is guaranteed as accurate by ARMLS.
Red Rock Real Estate
The median home value in Red Rock, AZ is $304,990. This is higher than the county median home value of $203,300. The national median home value is $219,700. The average price of homes sold in Red Rock, AZ is $304,990. Approximately 67.58% of Red Rock homes are owned, compared to 17.08% rented, while 15.34% are vacant. Red Rock real estate listings include condos, townhomes, and single family homes for sale. Commercial properties are also available. If you see a property you’re interested in, contact a Red Rock real estate agent to arrange a tour today!
Red Rock, Arizona has a population of 3,016. Red Rock is more family-centric than the surrounding county with 47.74% of the households containing married families with children. The county average for households married with children is 28.54%.
The median household income in Red Rock, Arizona is $58,214. The median household income for the surrounding county is $52,628 compared to the national median of $57,652. The median age of people living in Red Rock is 25.8 years.
Red Rock Weather
The average high temperature in July is 104.8 degrees, with an average low temperature in January of 40 degrees. The average rainfall is approximately 11 inches per year, with 0 inches of snow per year.

