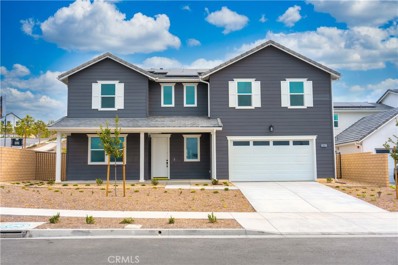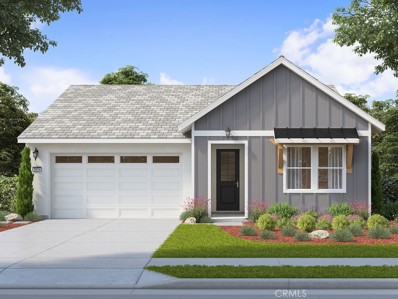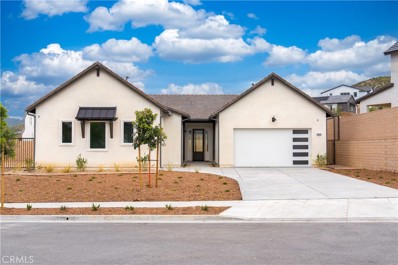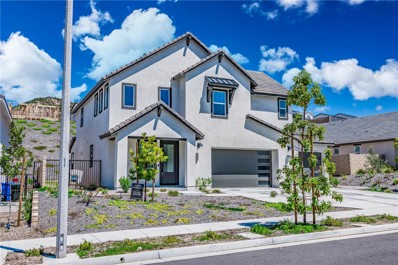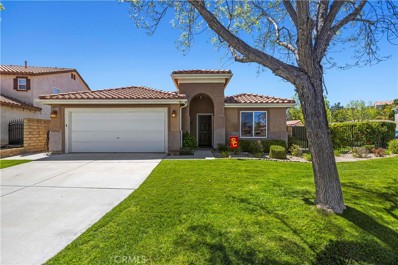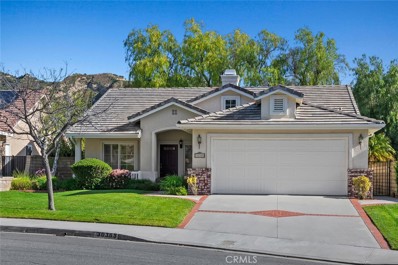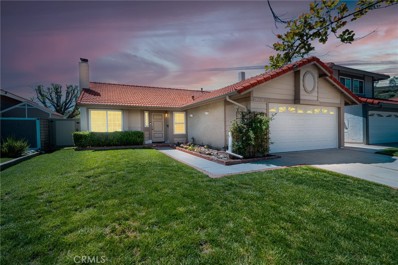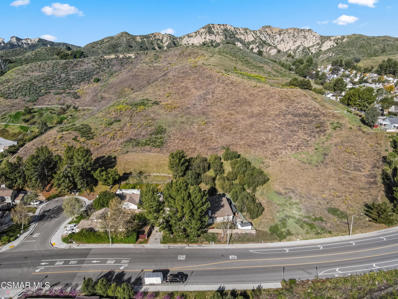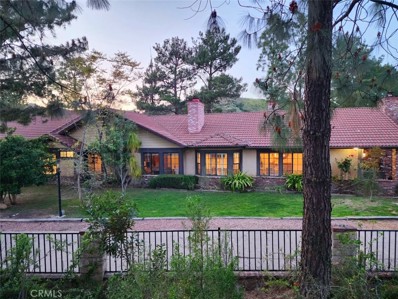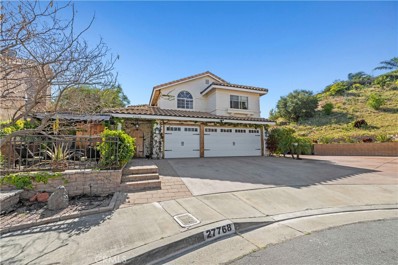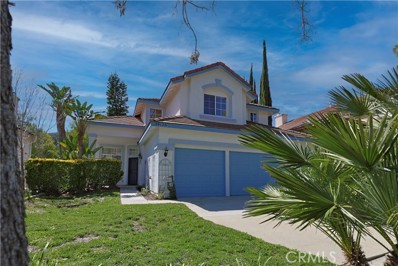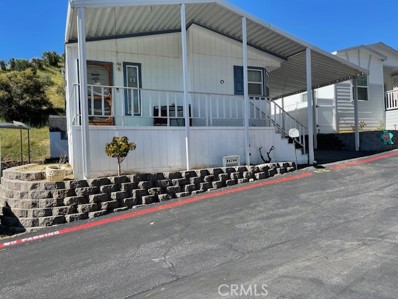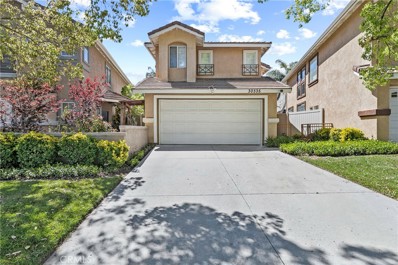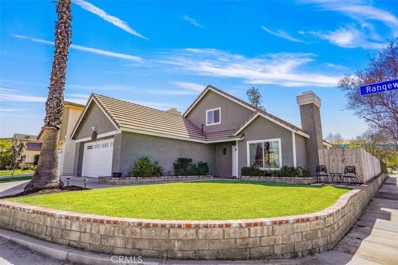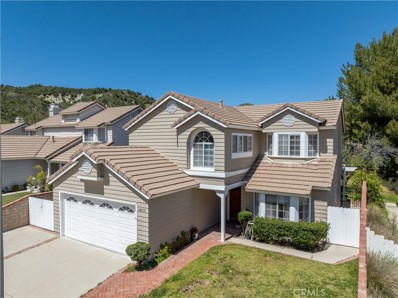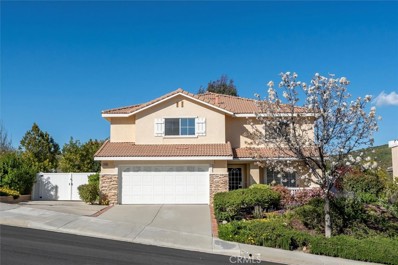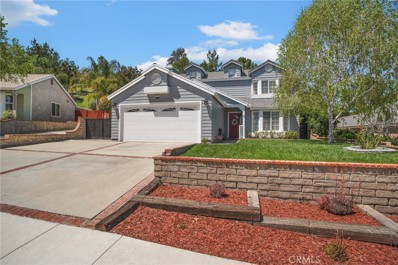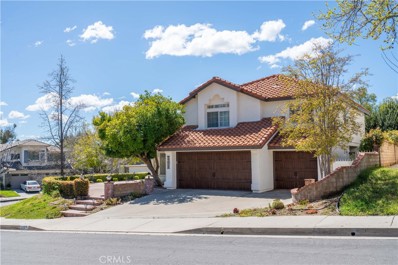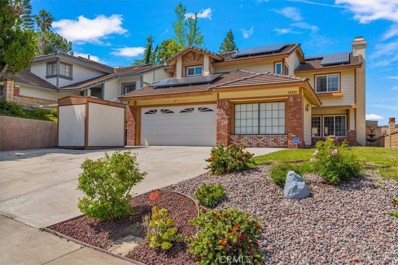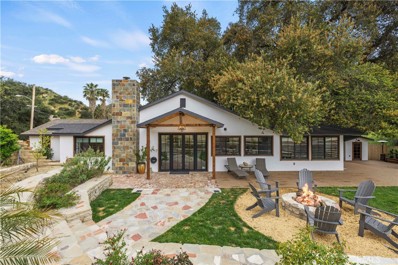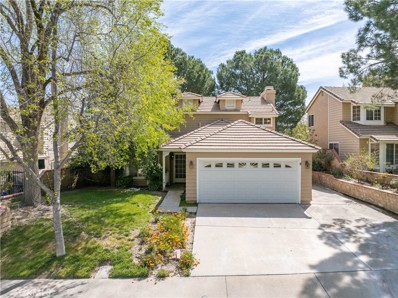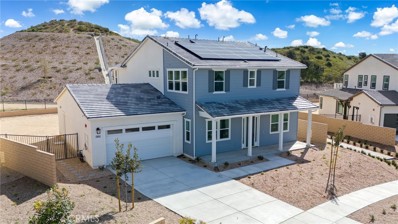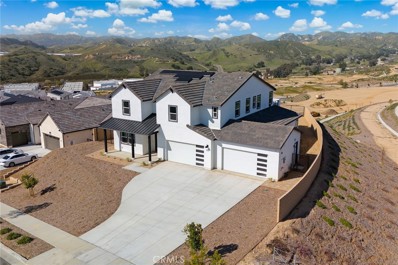Castaic CA Homes for Sale
- Type:
- Single Family
- Sq.Ft.:
- 1,741
- Status:
- NEW LISTING
- Beds:
- 3
- Lot size:
- 0.09 Acres
- Year built:
- 1992
- Baths:
- 3.00
- MLS#:
- CRSR24079175
ADDITIONAL INFORMATION
Inviting Residence with Idyllic Views and Comfortable Living. Welcome to this delightful two-story residence, a tranquil haven offering a harmonious blend of suburban charm and contemporary living. As you step inside, the open living area, with its timeless brick fireplace, sets the stage for intimate gatherings and cozy evenings. The adjacent kitchen is a culinary delight, boasting ample cabinetry, modern appliances, and a sunlit dining nook. Upstairs, the restful bedrooms feature plantation shutters and generous natural light, creating private sanctuaries for all. The dedicated laundry room is efficiently designed with storage solutions, making household tasks effortless. The practical two-car garage offers additional space for vehicles or a potential workshop, while the exterior grounds, though not expansive, are a blank canvas ready to fulfill your landscaping dreams. Perched in a locale that is both serene and conveniently accessible, this home's charm is magnified by the stunning views of the rolling hills captured in the aerial vista, providing a picturesque backdrop to your daily life. Embrace the opportunity to make this gem your own and experience a lifestyle where comfort meets nature.
$1,283,410
29854 Old Ranch Circle Castaic, CA 91384
- Type:
- Single Family
- Sq.Ft.:
- 3,214
- Status:
- NEW LISTING
- Beds:
- 5
- Lot size:
- 0.28 Acres
- Year built:
- 2024
- Baths:
- 4.00
- MLS#:
- SR24062821
ADDITIONAL INFORMATION
Pick your floors and move in! Located in the community of Williams Ranch, a rural setting just minutes to all the best shopping and dining Valencia has to offer. If you’re sick of only being able to choose from high density communities just for the sake of convenience, then Williams Ranch has what you’re looking for! Enter through an operating vineyard and 5 acres of citrus orchards that are homeowner accessible, owned and operated by the HOA! Walk the almost 5 miles of paseos or spend the day at the future junior Olympic size swimming pool complete with cabanas, wine pavilion, amphitheater, and club house, it will exceed your expectations! Also, just minutes from the crystal blue waters of Lake Castaic that offers swimming, water skiing, camping and more. Lake Castaic is also one of the best Bass fishing lakes in the country. Williams Ranch will offer 9 pocket parks throughout the community and a large public park just outside the gates! Williams Ranch offers a total lifestyle that you can’t find any place else! Welcome to Orchard Plan 10, a two-story dwelling spanning approximately 3,209 square feet, offering 5 bedrooms and 4 bathrooms. Upon entering the foyer, lies a spacious 5th bedroom with a full bathroom. The expansive island kitchen highlights a walk-in pantry and ample cabinetry, seamlessly merging with the generously sized great room and separate dining space, featuring sliding doors that open to the extended covered outdoor area. The second level houses three secondary bedrooms, a laundry room, and a spacious bonus room. Completing this floor is the primary bedroom, featuring a private bath with a tub, shower, and walk-in closet, offering comfort and luxury. The 3-car tandem garage is the cherry on top providing ample space for storage and hobbies and recreation equipment.
- Type:
- Single Family
- Sq.Ft.:
- 1,736
- Status:
- NEW LISTING
- Beds:
- 3
- Lot size:
- 0.21 Acres
- Year built:
- 2024
- Baths:
- 2.00
- MLS#:
- SR24043427
ADDITIONAL INFORMATION
Located in the community of Williams Ranch, a rural setting just minutes to all the best shopping and dining Valencia has to offer. If you’re sick of only being able to choose from high density communities just for the sake of convenience, then Williams Ranch has what you’re looking for! Enter through an operating vineyard and 5 acres of citrus orchards that are homeowner accessible, owned and operated by the HOA! Walk the almost 5 miles of paseos or spend the day at the future junior Olympic size swimming pool complete with cabanas, wine pavilion, amphitheater, and club house, it will exceed your expectations! Also, just minutes from the crystal blue waters of Lake Castaic that offers swimming, water skiing, camping and more. Lake Castaic is also one of the best Bass fishing lakes in the country. Williams Ranch will offer 9 pocket parks throughout the community and a large public park just outside the gates! Williams Ranch offers a total lifestyle that you can’t find any place else! This amazing floorplan features 3 bedrooms and 2 full bathrooms thoughtfully laid out to ensure ultimate privacy. Anchored by a large kitchen island that opens to both the dining and great room with sightlines to the spacious covered outdoor room provides all the space needed entertain family and friends. The primary bedroom features numerous windows that provide lots of light and views of the backyard and an ensuite bath with a walk-in closet. Please note that the images shown are of the decorated model home. The buyer can still select finishes and flooring. Schedule a tour with the sales center today for more information.
$1,288,621
29819 Old Ranch Circle Castaic, CA 91384
- Type:
- Single Family
- Sq.Ft.:
- 2,847
- Status:
- NEW LISTING
- Beds:
- 4
- Lot size:
- 0.27 Acres
- Year built:
- 2024
- Baths:
- 5.00
- MLS#:
- SR24072275
ADDITIONAL INFORMATION
Pick your flooring and move into this spacious single story with a separate Guest Suite! Discover the hidden gem of Williams Ranch, where rural charm meets modern convenience. Tucked away in a serene setting, yet conveniently located just minutes from the bustling shopping and dining destinations of Valencia. Say goodbye to crowded neighborhoods and embrace the spaciousness of Williams Ranch. Enter through a picturesque operating vineyard and lush citrus orchards, accessible to homeowners and maintained by the HOA. Explore miles of scenic paseos or indulge in future resort-style amenities including a junior Olympic size swimming pool, cabanas, wine pavilion, amphitheater, and clubhouse. With Lake Castaic nearby, enjoy a variety of water activities and world-class bass fishing. With 9 pocket parks scattered throughout and a large public park just outside the gates, Williams Ranch offers a lifestyle unlike any other. Step into the Ridgeline Plan 12 single-story home, offering approximately 2847 square feet of exquisite living space. This thoughtfully crafted residence features a separate entrance leading to the Guest Suite, ensuring privacy and convenience. The open floorplan effortlessly connects each room, from the expansive kitchen with its walk-in pantry, to the sunlit dining area surrounded by abundant windows, and onward to the inviting great room that seamlessly extends to the covered outdoor space. Nestled on the opposite end are the secondary bedrooms, while the primary bedroom provides serene backyard views, a private bath, and a spacious walk-in closet. Continuing down the hall, discover the multi-gen suite with its own private entrance, offering flexibility for various living arrangements. Completing this home are a 2-car garage and an additional 3rd car garage with direct access to the Guest Suite. Please note that the images provided are from the model home. Contact our Sales Team today to schedule an appointment and experience this exceptional home firsthand.
$949,950
28709 Wildflower Castaic, CA 91384
- Type:
- Single Family
- Sq.Ft.:
- 2,245
- Status:
- NEW LISTING
- Beds:
- 3
- Lot size:
- 0.35 Acres
- Year built:
- 2023
- Baths:
- 3.00
- MLS#:
- SR24078399
ADDITIONAL INFORMATION
AVAILABLE NOW! Original owner of this home built in 2023 and can close escrow in 30 days! Experience the epitome of modern living at Williams Ranch, where the Meadow Plan 5 residence welcomes you with its spacious layout spanning approximately 2,245 sq ft on an expansive 15,302 sq ft lot. This bright, open-concept, two-story home boasts 3 bedrooms and 2.5 bathrooms, offering both comfort and functionality. The heart of the home lies in its sleek kitchen with large center island, seamlessly flowing into the dining area and a great room with fireplace, ideal for everyday living and entertaining alike. The 3-panel stacking glass doors provides the perfect indoor-outdoor flow. A powder bath is conveniently located on the main level for guests. Upstairs, discover a retreat-like master bedroom featuring a generously sized walk-in closet, and ensuite bathroom with a dual sink vanity and roomy shower with bench seating. Two additional bedrooms share a full bathroom with dual sink vanity. A versatile loft space extends many options for varying lifestyles, and a convenient laundry room completes the second level. Embracing sustainability, the home is equipped with owned Tesla solar panels for lower power usage and savings on utilities. Step outside to a covered patio and relish in the low-maintenance turf, complete with your own putting green, and still plenty of space for a pool. Indulge in the convenience of a 3-car garage offering options for extra storage, covered guest parking, or extra flexible space. With easy access to freeways, great schools, nearby shopping, and just minutes to the excitement of Six Flags Magic Mountain, 28709 Wildflower Terrace makes for a comfortable, convenient, and stylish lifestyle.
- Type:
- Single Family
- Sq.Ft.:
- 1,912
- Status:
- NEW LISTING
- Beds:
- 3
- Lot size:
- 0.19 Acres
- Year built:
- 2002
- Baths:
- 2.00
- MLS#:
- SR24077641
ADDITIONAL INFORMATION
Desirable and Upgraded 3 Bed, 2 Bath Single Story Corner Lot Home in the Hasley Hills Community with Low HOA, Located on a Cul De Sac and an Expansive Yard, Perfect for a Pool! Step inside to discover an inviting open-concept layout, starting with the formal living room. The kitchen, highlights granite countertops, ample cabinetry, a pantry, and stainless steel appliances, seamlessly connects to the family room and dining area, highlighted with high ceilings. Generous size primary suite featuring high ceilings as well, and a luxuriously updated bathroom with dual sinks and a stunning walk-in glass-enclosed shower. Two additional bedrooms and a secondary upgraded bathroom to share. Outside, you’ll find the entertainer’s dream, featuring a sprawling grassy area, substantial side yard, both perfect size for a future pool, and a charming gazebo. Conveniently situated near shopping centers, top-rated schools, restaurants, Castaic Lake, and recreational facilities, with easy freeway access. Don’t miss this opportunity to make this your NEXT HOME!!
$765,900
30385 Falls Drive Castaic, CA 91384
- Type:
- Single Family
- Sq.Ft.:
- 1,366
- Status:
- NEW LISTING
- Beds:
- 3
- Lot size:
- 0.14 Acres
- Year built:
- 1996
- Baths:
- 2.00
- MLS#:
- SR24074087
ADDITIONAL INFORMATION
Beautiful 3 bedroom 2 bath Single-story home in the Hillcrest area of Castaic. The foyer opens to the large living room/Dining room space, high ceilings, Light and Bright. Open floor plan Kitchen and Family room with gas fireplace, overlooking the fenced backyard, low maintenance and covered patio. Primary bedroom features an en-suite bathroom with dual sink vanity and walk-in closet. Indoor laundry, washer & dryer included. Newly painted interior. Newer water heather. Central A/C and heating. 2 car direct access garage. Tile roof. Well maintained home, great curb appeal. Move in ready.
- Type:
- Single Family
- Sq.Ft.:
- 1,260
- Status:
- NEW LISTING
- Beds:
- 3
- Lot size:
- 0.11 Acres
- Year built:
- 1986
- Baths:
- 2.00
- MLS#:
- SR24077182
ADDITIONAL INFORMATION
Nestled within a serene cul-de-sac in the picturesque neighborhood of Castaic, this delightful one-story residence beckons with its timeless charm and inviting ambiance. Boasting 3 bedrooms and 2 bathrooms, this home offers the perfect blend of comfort and functionality. Step inside to discover a spacious and well-flowing floor plan, providing ample space for relaxation and entertainment alike. The heart of the home is the expansive kitchen, offering both style and functionality, and boasting a convenient entrance to the beautifully manicured backyard. The master bedroom features vaulted ceilings and a sliding glass door offering direct access to the backyard, allowing you to seamlessly blend indoor and outdoor living. Escape to your private outdoor sanctuary, where a patio cover provides shade and comfort, and vibrant flowers and fruit trees create a tranquil backdrop for al fresco dining or peaceful moments of solitude. Additional features include ** New AC ** New Water Heater ** New front gutters ** New Roof (2021) ** Finished garage with epoxy flooring and recessed lighting ** New side gates ** Don't miss the opportunity to make this charming Castaic residence your forever home.
$925,000
31833 The Old Road Castaic, CA 91384
- Type:
- Single Family
- Sq.Ft.:
- 2,430
- Status:
- NEW LISTING
- Beds:
- 3
- Lot size:
- 1.38 Acres
- Year built:
- 2003
- Baths:
- 3.00
- MLS#:
- 224001456
ADDITIONAL INFORMATION
Private Oasis on over 1.3 Acres with wrap-around driveway with room for all your toys! Large updated single story home with 3 bed 2.5 bath, large living room with recessed lighting, gorgeous wood-like tile floors, spacious kitchen with granite counters, large island, glass tile backsplash and stainless steel appliances! Kitchen is open to spacious family room with stone fireplace and ceiling fan! Large master suite with roomy bath that has 2 sinks, quartz counters, tile floors and walk-in closet! Enjoy your 3 car garage and spacious RV parking with plenty of room for extra cars, boat, jet skiis, etc.Hillside can be graded and used for vineyard or create your own guest home/ADU or gazebo with amazing views! Close to shopping, great restaurants, grocery, Castaic Lake and HWY 5. No HOA dues! Must See!
$1,888,800
29743 Arroyo Oak Lane Castaic, CA 91384
- Type:
- Single Family
- Sq.Ft.:
- 2,733
- Status:
- NEW LISTING
- Beds:
- 3
- Lot size:
- 5.26 Acres
- Year built:
- 1988
- Baths:
- 3.00
- MLS#:
- SR24076687
ADDITIONAL INFORMATION
A Very Special and Unique Opportunity to own 2 Parcels totaling 60 Acres! * Paved St., Natural Gas, County Water * Experience luxury living in this magnificent single-story dream home nestled on 60 acres of serenity with panoramic valley and mountainous views, sparkling pool, Horse Facilities, Private and Paved Road, and Covered RV parking for multiple RV’s and or Toys! Upon entering, you'll be greeted by over 2700 square feet of open living with new luxury vinyl, carpet, and travertine flooring. The formal dining and living areas highlight brightness, complemented by breathtaking views. A spacious family room features vaulted beamed ceiling and a large brick fireplace with a hearth, perfect for cozy nights. You will just love the expansive kitchen, complete with a third fireplace, Sub-zero Kitchen Aid refrigerator, and all-new appliances. A generous wet bar with a wine fridge adds to the entertaining feel. The primary suite is nearly 600 sqft and includes a fireplace, an enormous walk-in closet, a luxurious bath with a jet tub, double sinks, and a large separate shower. Additional features include two large bedrooms, a full bathroom, a powder room for guests, and detached guest/bunk quarters. Enjoy the breathtaking canyon sunsets on your spacious patio! Additional outdoor amenities include a built-in firepit, outdoor cooking area, and a sparkling pool with sunbathing areas. Covered RV parking spots, a three-car garage, and tons of additional parking. Horse facilities include four covered stalls, a round pen, a large arena, with shaded areas for horses, along with a spacious and shaded picnic area. A private road surrounded by upscale homes ensures privacy, while the proximity to shopping centers, restaurants, parks, and Castaic Lake adds to the convenience this home has to offer. This home has the potential for future expansion on a large 4,000 sqft flat pad, with two 20 ft. storage containers, and additional room to have a small farm, and or ride your motorcycles or off-road vehicles. The sky's the limit with this beauty, so don’t let it slip away.
$899,888
27768 Desert Place Castaic, CA 91384
- Type:
- Single Family
- Sq.Ft.:
- 2,430
- Status:
- NEW LISTING
- Beds:
- 6
- Lot size:
- 0.47 Acres
- Year built:
- 1989
- Baths:
- 3.00
- MLS#:
- SR24076378
ADDITIONAL INFORMATION
This exquisite 6-bedroom, 3-bathroom haven is nestled at the serene end of a picturesque cul-de-sac, endless views, RV with electric, 3-car garage and water hookups offering a haven of tranquility, sophistication & functionality. As you enter, be greeted by the timeless allure of vaulted ceilings and flooring adorned with the rustic elegance of a century-old barn. Step into the ultimate sanctuary of luxury living! NO Mello Roos or HOA. Outside, your oasis awaits, with a sprawling driveway capable of accommodating up to 6 vehicles, alongside your cherished RV, all conveniently housed on-site with two charming barn-style storage units. Step into the backyard paradise, where a pool-sized expanse awaits, offering sweeping southwest-facing vistas of the enchanting Santa Clarita Valley. Here, bask in the splendor of mesmerizing sunsets, all in the seclusion of enclosed courtyards, ensuring every moment is a private retreat. Indulge your culinary desires in the gourmet kitchen with classic 1940’s antique stove, cabinets upgraded to perfection with mood lighting and sleek see-through glass cabinets. Downstairs bedroom and bath. Upstairs you’ll retreat to the opulent master suite, boasting a lavish walk-in closet with Infrared Sauna, offering both style and a built-in wellness retreat. With two versatile office/bedrooms and two additional bedrooms, connected by a Jack and Jill bathroom, this home effortlessly caters to your every need. The possibilities are endless for crafting your ideal living space. Conveniently situated near major freeways, Castaic lake, local amenities, and grocery stores, every comfort and convenience is within effortless reach. Experience the epitome of luxury living – welcome home to your unparalleled dream retreat!
$589,999
31921 Emerald Lane Castaic, CA 91384
- Type:
- Manufactured/Mobile Home
- Sq.Ft.:
- 1,536
- Status:
- NEW LISTING
- Beds:
- 3
- Year built:
- 1987
- Baths:
- 2.00
- MLS#:
- SR24076982
ADDITIONAL INFORMATION
This beautiful home is located in a park of Single Family Residences. It is an amazing property with beautiful cozy, light and bright with 3 bedrooms and 2 baths. It has a wood burning fireplace in its comfortable living room. The living room is adjacent to a sliding door opens to a covered patio with SPA for your soaking in after a long days work. The home has upgraded flooring, new paint, upgraded spacious kitchen counters. The primary bedroom has a walk in closet for many outfits, has a huge bathtub separate shower room. All bedrooms are good sized with walk in closets. There is no built house at the back so you have your own privacy specially for family entertainment. Very spacious two car garage and extra side parking area aside from outside the two car garage parking. This home has too much to offer. The HOA has community pool, spa, a club house for your parties and gym for your daily exercises. So much more..
$834,500
28126 Bryce Drive Castaic, CA 91384
- Type:
- Single Family
- Sq.Ft.:
- 1,897
- Status:
- Active
- Beds:
- 4
- Lot size:
- 0.14 Acres
- Year built:
- 1994
- Baths:
- 3.00
- MLS#:
- SR24074467
ADDITIONAL INFORMATION
This attractive single-family home located in the desirable Hillcrest community is move-in ready. It is in excellent condition, showing pride of ownership with closely observed attention to maintenance detail, and boasting brand-new interior/exterior paint and electrical, plumbing and HVAC upgrades. The distinctive floorplan is flooded with abundant natural light, augmented by cathedral ceilings to create a truly spacious feel. Porcelain tile covers the entire ground floor, which features a large family room complete with fireplace and built in shelving adjoined to the recently updated kitchen adorned with stylish glass-tiled backsplash, white quartz counters, and stainless steel appliances. Generous kitchen cabinet storage is supplemented by a shelved pantry, large coat closet and shelved hall closet. The updated powder room showcases brand new tile, paint, and fixtures, while the laundry room offers integral shelving and included GE washer and dryer. The second floor, covered in new luxury vinyl flooring, hosts all three bedrooms, including the spacious master suite complete with walk in closet and ensuite bathroom. The latter boasts ceiling-height tile, a double vanity with stone counters, and a stunning custom walk-in shower with a roomy bench and fabulous glass-enclosure. A gorgeously tiled second bathroom has brand-new fixtures with a stone counter and waterfall faucets to the sink and soaking tub. The central loft room provides flexible solutions to your individual needs; currently outfitted as a capacious office space (with built-in desk, workstations, shelves, cupboards, and drawers) this area transforms to a kids’ playroom, TV or games room, sewing/ craft/ hobby workshop... or easily enclose it to provide the fourth bedroom. A three-car garage provides yet more storage with two walls of closets, a heavy-duty storage rack, and functional attic space. The well-maintained yard has a restored pergola over the tree-screened patio, fountain, and picnic nook. Over 50 species of mature trees, shrubs and diverse bee, butterfly and hummingbird friendly flowers add to the lush ambience. And with great schools, shopping, and dining close by, the great location ensures wherever you want to go is always close at hand.
- Type:
- Manufactured/Mobile Home
- Sq.Ft.:
- 1,224
- Status:
- Active
- Beds:
- 3
- Year built:
- 2002
- Baths:
- 2.00
- MLS#:
- SR24074745
- Subdivision:
- Mobile/Modular/Manufactured (HASC) (MHASC)
ADDITIONAL INFORMATION
LOVELY 3 BEDROOM 2 BATH HOME WITH OPEN KITCHEN DINING AND LIVING ROOM. KITCHEN HAS AMPLE CABINET SPACE WITH ISLAND, PANTRY, BREAKFAST BAR AND SKYLIGHT. LIVING ROOM HAS COFFERED CEILING. LIVING ROOM AND 2 BEDROOMS HAVE CEILING FANS. LARGE SOAKING TUB AND DOUBLE SINKS IN MAIN BATHROOM. NEWER FLOORING IN HALL/GUEST BATH. LAUNDRY ROOM HAS EXTRA SPACE FOR CABINET OR SHELVING. GREAT VIEW FROM FRONT PORCH. SHED IN LOW MAINTENANCE BACK YARD. SLOPPED HILLSIDE IN BACK MAINTAINED BY PARK.
- Type:
- Single Family
- Sq.Ft.:
- 1,368
- Status:
- Active
- Beds:
- 3
- Lot size:
- 1.15 Acres
- Year built:
- 1996
- Baths:
- 3.00
- MLS#:
- SR24073139
ADDITIONAL INFORMATION
Welcome Home to this beautiful 3 bedroom, 2 and half bathroom home in a gated community with large rear yard. Spacious living room with shiplap wall and fireplace accent. Living room features a gas burning fireplace, plantation shutters and laminate flooring with high ceilings. Dining room and a breakfast dining area off of kitchen with slider to large rear yard. Kitchen has white countertops and white cabinets. Laundry room has beautiful and modern wood built-in shelving for storage and a direct access to the garage. There is a half bathroom/Powder room on the first floor as well. Upstairs you'll find a full bathroom and three spacious bedrooms each with plantation shutters and carpeted floors. Master bedroom features vaulted ceiling, a walk-in closet and a private master bathroom. Master bathroom has a walk-in shower and dual sink vanity. Spacious and inviting rear yard features a freestanding covered awning, mature trees for privacy, garden beds and a large grass area. Home is close to schools, transportation and local shops.
- Type:
- Single Family
- Sq.Ft.:
- 1,284
- Status:
- Active
- Beds:
- 3
- Lot size:
- 0.13 Acres
- Year built:
- 1986
- Baths:
- 2.00
- MLS#:
- SR24072248
ADDITIONAL INFORMATION
This is an amazing one of a kind in this area. Totally remodeled home with a light and bright contemporary open floorplan. Upstairs features a full bedroom and office space in the landing area. downstairs you have a primary suite that opens to the massive backyard with sliders as well as an additional bedroom. Family room space with fireplace and dining area. The oversized backyard has a large concrete patio and could easily house a pool and sport court if you desired. There is a dedicated dog run already in place. This beautiful home sits on a large corner lot in and is walking distance to an award winning elementary school.
- Type:
- Single Family
- Sq.Ft.:
- 1,836
- Status:
- Active
- Beds:
- 3
- Lot size:
- 0.19 Acres
- Year built:
- 1989
- Baths:
- 3.00
- MLS#:
- SR24071472
ADDITIONAL INFORMATION
Bring on the warm weather and sunshine! This lovely Castaic pool home offers tons of space for its new owner both inside and out. Three bedrooms upstairs AND a huge loft that was originally a builder option for two more additional bedrooms! Mountain views from almost every window! The main floor has traditional formal living and dining rooms upon entry, with windows peering out to the large front yard that perches above Applewood Lane. With granite countertops and a bay window, the kitchen opens to the family room with laminate wood floors and a fireplace, both enjoying views of the huge back yard. Scenes of family and friends enjoying long summer days under the shade of the solid cover patio, floating in the brick ribboned pool, and playing games on the deep back lawn that stretches alongside the pool will play through your mind as you step outside. Expansive views of blue skies, trees, and mountaintops are your only neighbors on the rear side of the property. Upstairs, the primary bedroom is spacious and bright, with a seat bench window and a small reading nook. A two car attached garage and wide drive way offering possible RV or Boat parking will come in handy so close to the lakes nearby. No HOA and No mello roos!! Castaic Lake is just moments away offering upper and lower lakes to enjoy boating, skiiing, wakeboarding, fishing and paddleboarding. Only 15 minutes from the center of Valencia. Are you ready to own your new pool home this year? Schedule your visit today!
- Type:
- Single Family
- Sq.Ft.:
- 3,482
- Status:
- Active
- Beds:
- 5
- Lot size:
- 0.19 Acres
- Year built:
- 2000
- Baths:
- 3.00
- MLS#:
- SR24070250
ADDITIONAL INFORMATION
Welcome to this expansive and inviting residence which boasts almost 3500 sq. ft. of spacious living and entertaining spaces, nestled in the desirable Double CC Ranch neighborhood. Offering 5 bedrooms and 3 baths, this home provides flexibility and comfort for families of any size. Step into the heart of the home, where a huge, freshly painted kitchen awaits with a central island, plenty of cabinet and counter space, and stainless-steel appliances. The kitchen features custom, gorgeous ceramic floor tile, adding elegance and durability to the space. It seamlessly flows into a generous family room featuring a cozy fireplace and recessed lighting, creating the perfect ambiance for gatherings and relaxation. Retreat to the luxurious primary bedroom suite, complete with its own fireplace, new luxury vinyl flooring, stunning views, and a huge spa-like bathroom featuring a walk-in shower, oval soaking tub, and an oversized walk-in closet. An additional guest bedroom and bath on the main level, both adorned with the same stunning ceramic floor tile as the kitchen, provide convenience and accessibility. This property provides numerous desirable features, including ceiling fans throughout, crown molding, indoor laundry room, Tinted windows and a newer whole house fan for energy efficiency, and plantation shutters throughout, adding a touch of elegance and privacy to every room. The spacious loft offers additional living or recreational space, ideal for various lifestyle needs. Outside, the entertainment continues with a beautifully landscaped yard, complete with a cabana, perfect for grilling and hosting outdoor parties. Close to the lake for summer fun and convenient freeway access, there's also plenty of room for RV parking and storage behind newer white vinyl gates, including a large storage shed. No HOA fees or Mello Roos. Don't miss out on the opportunity to call this entertainer's paradise your own!
$750,000
28141 Royal Road Castaic, CA 91384
- Type:
- Single Family
- Sq.Ft.:
- 1,467
- Status:
- Active
- Beds:
- 3
- Lot size:
- 0.16 Acres
- Year built:
- 1986
- Baths:
- 3.00
- MLS#:
- SR24070087
ADDITIONAL INFORMATION
Discover 28141 Royal Rd: A 3 bed, 2 1/2 bath home in Castaic, offering 1,467 sq ft of living space on a 6,944 sq ft lot, blending comfort with convenience. Step inside to a welcoming living room, perfect for unwinding or hosting. This home boasts custom finishes throughout, including upgraded hardwood floors on first level, plantation shutters throughout the house, upgraded light fixtures, and ceiling fan in master bedroom. The newly installed HVAC system ensures efficiency and provides year round comfort. Primary bedroom offers a serene escape with an ensuite bathroom. Two additional bedrooms adapt to your needs, whether for family, guests, or an office. The large spacious backyard is well manicured with a spa retreat and room for an RV on the side yard. Enjoy the beautiful SoCal weather in this special home. Situated in a sought-after neighborhood, you're minutes away from Castaic Lake for your boating, hiking, swimming, and picnicking needs, offering a lifestyle of convenience and community.
- Type:
- Single Family
- Sq.Ft.:
- 2,422
- Status:
- Active
- Beds:
- 4
- Lot size:
- 0.19 Acres
- Year built:
- 1990
- Baths:
- 3.00
- MLS#:
- SR24070344
ADDITIONAL INFORMATION
**Enchanting Two-Story Residence in Castaic — Four Bedrooms, Three Baths** Nestled in the serene surroundings of Castaic, this stunning two-story home offers an exquisite blend of comfort and elegance. With four spacious bedrooms and three full bathrooms, this property is perfectly suited for families seeking a harmonious blend of style and functionality. Upon entering, you are greeted by a warm and inviting atmosphere, with natural light streaming through plentiful windows, illuminating the tasteful decor and high-quality finishes. The heart of the home is its generous living area that seamlessly flows into a sleek, modern kitchen . Upstairs, the master suite is a true sanctuary, featuring a large walk-in closet and a luxurious ensuite bathroom with dual vanities and a soaking tub. The additional bedrooms offer flexibility and are ideal for family, guests, or home office use.Outside, the property boasts a beautifully maintained yard, perfect for outdoor entertaining and relaxation with a in-ground spa and granite countertop BBQ,. The three-car garage provides additional storage and convenience. This home not only offers beautiful living spaces but also enjoys proximity to local amenities, schools, and recreational areas, making it an ideal choice for those seeking a blend of suburban tranquility and accessibility.
$784,990
28609 Heather Lane Castaic, CA 91384
- Type:
- Single Family
- Sq.Ft.:
- 1,959
- Status:
- Active
- Beds:
- 3
- Lot size:
- 0.12 Acres
- Year built:
- 1989
- Baths:
- 3.00
- MLS#:
- SR24069704
ADDITIONAL INFORMATION
Welcome to this exquisite three-bedroom and 2.5-bathroom residence with many features and upgrades, making it a true standout in a desirable neighborhood. As you step through the door, you're greeted by the grandeur of high ceilings, accentuating the living areas' spaciousness. The open floor plan seamlessly connects the living room, dining area, and kitchen, creating a versatile space for entertaining and everyday living. Rich wood flooring lends warmth and character to the living spaces downstairs, while upstairs has newer laminated flooring that adds a touch of modern sophistication. Retreat to the main bedroom, where a spacious retreat area and three closets provide the perfect sanctuary for relaxation. Every detail of this home has been carefully curated to enhance style and comfort, from the crown ceiling molding and built-in closet organizers to the double-pane windows and remodeled bathrooms. The heart of this home is its fully remodeled kitchen, where culinary dreams come to life. The centerpiece is the state-of-the-art 6-burner Dacor stove, a chef's delight that promises precision cooking and gourmet meals. Complemented by top-of-the-line appliances and premium finishes, this kitchen is a haven for culinary enthusiasts and entertainers. Step outside to your private oasis, complete with a built-in BBQ and recently stuccoed block walls, perfect for entertaining guests that sets the stage for outdoor gatherings and relaxation. Additional amenities include two sheds for extra storage, solar panels paid in full for energy savings, and an electrical panel with a transfer switch for a house generator, further elevating the allure of this exceptional property. Don't miss the opportunity to make this exquisite residence your own!
- Type:
- Single Family
- Sq.Ft.:
- 2,144
- Status:
- Active
- Beds:
- 5
- Lot size:
- 0.15 Acres
- Year built:
- 1987
- Baths:
- 3.00
- MLS#:
- SR24068652
ADDITIONAL INFORMATION
Picture perfect Modern Farmhouse with all the makings of a custom home! With a masterful blend of style and design, you will feel like you're living in the pages of a magazine. Tucked at the end of a street that opens to a beautiful canyon is 29703 Jackson Street. For the star gazing, bird watching, quiet loving, solitude seeking buyer, this home is a must see, while still just fifteen minutes from Valencia's Town Center. Modified and expanded from its original footprint, there are now five bedrooms and three full bathrooms. The great room concept created by the family room, kitchen and dining room features a light and airy ambiance with vaulted wood plank ceilings, and windows seemingly wall to wall, that bring the expansive feel and views of hillside and ridge tops into focus from all angles, while still maintaining the coziness of a cabin. The charming primary suite features one of three beautifully remodeled bathrooms with dual sinks and spacious walk in shower along with its own access to the peaceful rear deck. Two guest bedrooms and the second of the three bathrooms share the rear side of the interior with the primary. On the front side of the home just off the entry are the fourth and fifth bedrooms and third bathroom offering a unique arrangement perfect for a next-gen or in-law quarters. The laundry station is second to none, with its custom cabinets, folding tables and retractable drying racks. In spite of all of its character, the outdoor space beckons. Tiered gardens, a fire-pit, and a private deck with an outdoor kitchen that boasts a full 2x3 foot griddle, grill, sink with hot water and garbage disposal, and a refrigerator are the ideal retreat to commune with nature and friends. Framed by the slate tile studded chimney and majestic oak your outdoor space is the picture of comfort and serenity. And yet words fall short describing this amazing property, you must come see it for yourself.
- Type:
- Single Family
- Sq.Ft.:
- 1,562
- Status:
- Active
- Beds:
- 3
- Lot size:
- 0.13 Acres
- Year built:
- 1989
- Baths:
- 3.00
- MLS#:
- SR24069369
ADDITIONAL INFORMATION
Move in Ready! Cute two story Castaic home with three bedrooms and two and a half baths has been freshly painted and new carpet installed. Traditional floor plan featuring a main floor with formal living room and dining area with updated tile floors upon entering. The kitchen faces the view side and back yard with granite countertops, and is open to the family room with a fireplace. Upstairs the large primary suite has a seat bench front facing window, built in cabinets and a walk-in closet! The two guest bedrooms and guest bath are down the hall and have peek a boo views of the lower lake at Castaic. A spacious rear yard with tall whispering pine trees and views to the east offers plenty of room for play. Possible RV or boat parking, plus tons of street parking with majestic mountain ridge views to the west. Laundry located in the two car attached garage with direct access. NO HOA and NO MELLO ROOS! Moments from Castaic Lake and Lagoon where you may enjoy boating, fishing, paddle boarding, picnics and even camping. Just 15 minutes from Valencia Town Center, College of the Canyons, Cal Arts, Magic Mountain, and mere moments from the new Castaic High School. A wonderful setting for your new beginning!
$1,471,543
29842 Old Ranch Circle Castaic, CA 91384
- Type:
- Single Family
- Sq.Ft.:
- 3,838
- Status:
- Active
- Beds:
- 4
- Lot size:
- 0.24 Acres
- Year built:
- 2023
- Baths:
- 5.00
- MLS#:
- SR24057725
ADDITIONAL INFORMATION
Just pick your flooring and move in! Nestled in the serene community of Williams Ranch, enjoy the tranquility of a rural setting while still being just minutes away from the vibrant shopping and dining scene of Valencia. Say goodbye to high-density living and embrace the spaciousness and convenience that Williams Ranch has to offer. Enter through an enchanting operating vineyard and 5 acres of citrus orchards, accessible to homeowners and managed by the HOA. Explore nearly 5 miles of scenic paseos or indulge in the luxurious amenities, including a future junior Olympic size swimming pool, cabanas, wine pavilion, amphitheater, and clubhouse. With Lake Castaic just a stone's throw away, enjoy a plethora of outdoor activities from swimming to water skiing and bass fishing. With 9 pocket parks scattered throughout the community and a large public park just outside the gates, Williams Ranch offers a lifestyle unmatched anywhere else. Step into the elegance of Ridgeline Plan 14, a captivating two-story residence spanning 3,871 square feet. This home features an expansive 4-car garage ensuring ample space for vehicles and recreational gear. The main living area is adorned with a quartz kitchen island and a vast walk-in pantry, seamlessly transitioning into the breakfast nook and generously sized great room. Continuing through the home, discover a dedicated dining room, a bedroom with an ensuite bath, and an office. Upstairs awaits two secondary bedrooms, each featuring its own full bath, alongside a bonus room, a storage-equipped laundry room, and the primary bedroom. The primary bedroom showcases a lavish private bath complemented by a spacious walk-in closet. Buyers still have the opportunity to personalize their flooring on this home. Contact the sales office for a tour of this beauty today! Please note the interior images shown are of decorated model home, please see sales office for more information.
$1,762,602
28535 Old Springs Road Castaic, CA 91384
- Type:
- Single Family
- Sq.Ft.:
- 4,390
- Status:
- Active
- Beds:
- 5
- Lot size:
- 0.27 Acres
- Year built:
- 2023
- Baths:
- 6.00
- MLS#:
- SR24057262
ADDITIONAL INFORMATION
Pick your flooring and move into this amazing view home! Experience the allure of Williams Ranch, nestled in the serene setting of Santa Clarita’s picturesque landscape. Bid farewell to cramped living spaces sacrificed for convenience, as Williams Ranch seamlessly combines tranquility with accessibility. Envision strolling by the lush vineyards and expansive citrus groves meticulously tended by the dedicated Homeowners Association. Delight in nearly five miles of scenic pathways and luxuriate in the amenities of a future junior Olympic-sized pool, complete with cabanas, a wine pavilion, amphitheater, and clubhouse—an extraordinary experience awaits. Nearby Lake Castaic beckons with its bright blue waters, catering to water sports enthusiasts and anglers alike. With nine pocket parks interspersed throughout the community and a sprawling public park just beyond its gates, Williams Ranch promises a lifestyle unparalleled in its splendor. Situated on a private lot with jaw-dropping views, this residence offers boundless space and luxurious amenities. This home also features the truly unique double 2 car side by side garage option and upgraded Tesla solar system. This two-story home spans approximately 4,390 square feet, with 5 bedrooms and 5.5 bathrooms. From the island kitchen with a walk-in pantry that seamlessly opens to the breakfast area and great room, to the separate dining room and dedicated office space, every corner exudes comfort and elegance. Ascend to the second level, where three secondary bedrooms, each with its own full bath, await alongside a spacious bonus room. The primary bedroom epitomizes relaxation with its spa-like bath and expansive walk-in closet, ensuring a retreat of unparalleled comfort. Buyers still have the opportunity to personalize their flooring selections. Reach out to the sales center today to schedule your tour of this haven on the hill. Please note pictures shown are of decorated model home please see sales center for more information.

Castaic Real Estate
The median home value in Castaic, CA is $840,000. This is higher than the county median home value of $607,000. The national median home value is $219,700. The average price of homes sold in Castaic, CA is $840,000. Approximately 80.89% of Castaic homes are owned, compared to 17.16% rented, while 1.96% are vacant. Castaic real estate listings include condos, townhomes, and single family homes for sale. Commercial properties are also available. If you see a property you’re interested in, contact a Castaic real estate agent to arrange a tour today!
Castaic, California has a population of 19,299. Castaic is more family-centric than the surrounding county with 43.42% of the households containing married families with children. The county average for households married with children is 32.35%.
The median household income in Castaic, California is $109,717. The median household income for the surrounding county is $61,015 compared to the national median of $57,652. The median age of people living in Castaic is 36.7 years.
Castaic Weather
The average high temperature in July is 93.8 degrees, with an average low temperature in January of 44 degrees. The average rainfall is approximately 16.2 inches per year, with 0 inches of snow per year.

