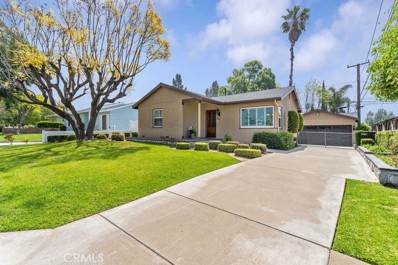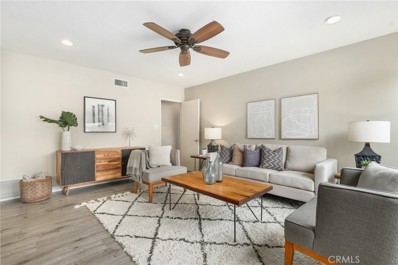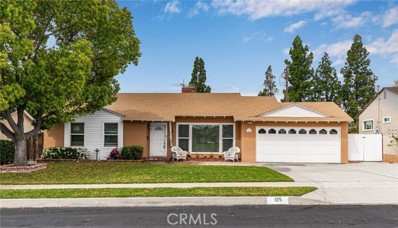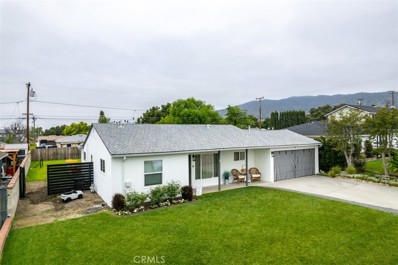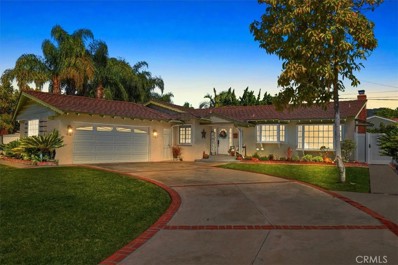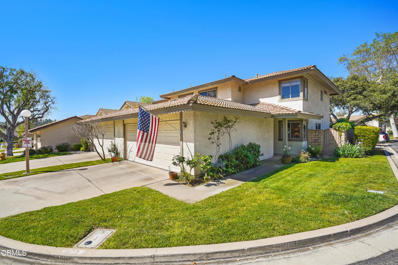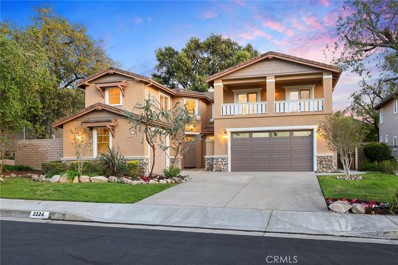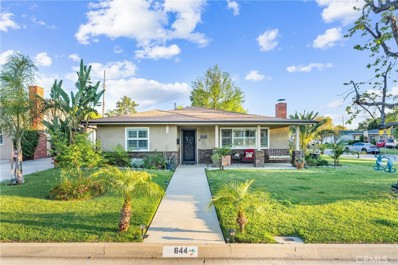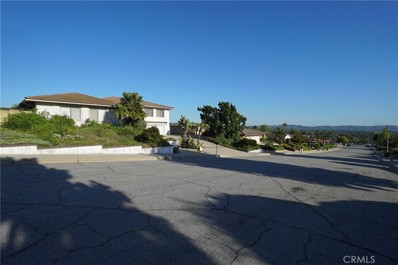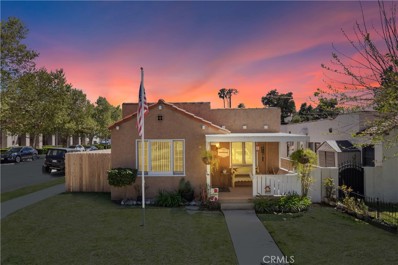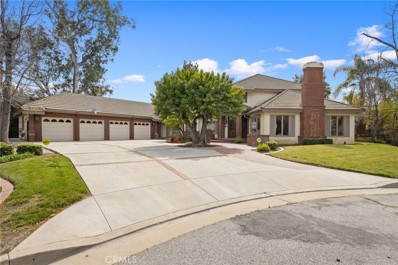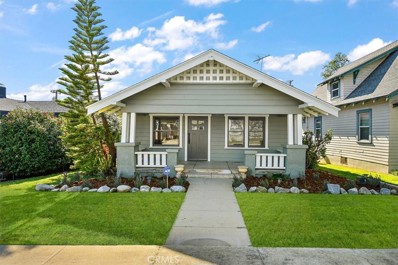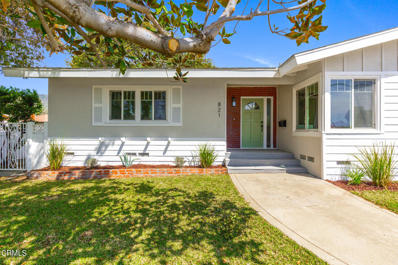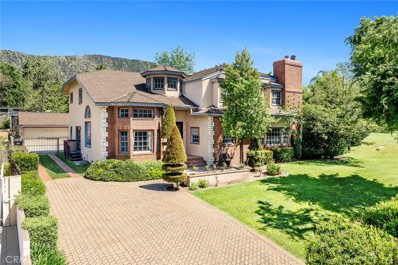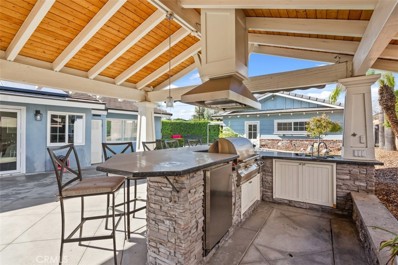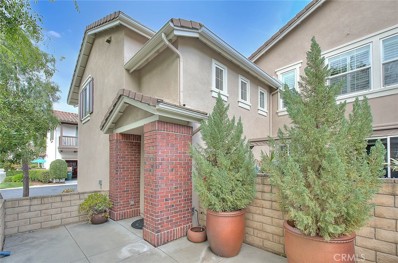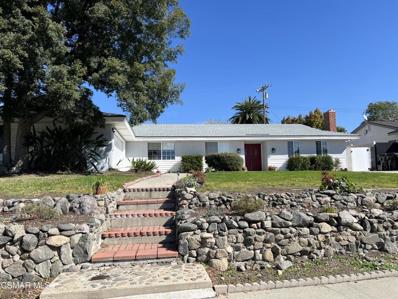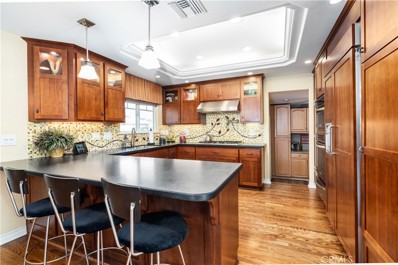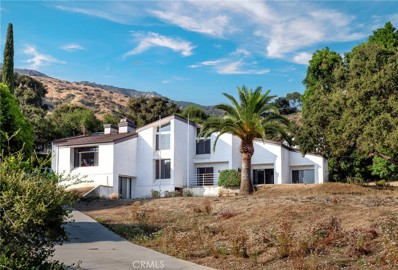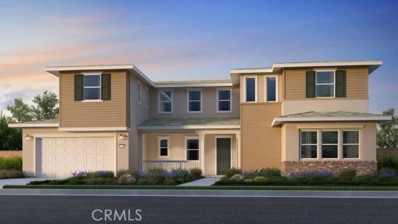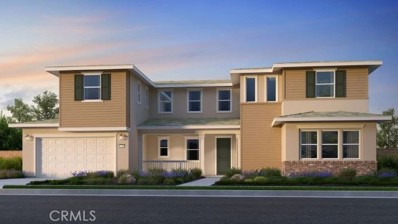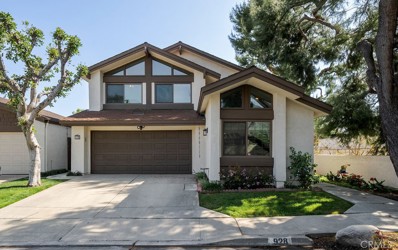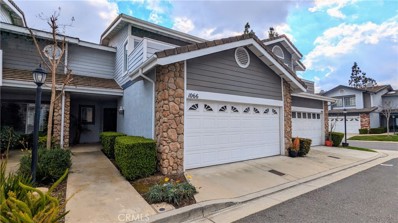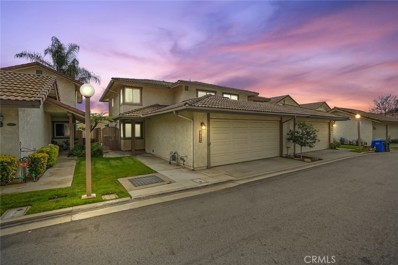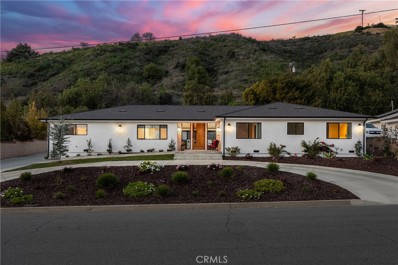Glendora CA Homes for Sale
Open House:
Sunday, 4/28 1:00-3:00PM
- Type:
- Single Family
- Sq.Ft.:
- 1,503
- Status:
- NEW LISTING
- Beds:
- 3
- Lot size:
- 0.14 Acres
- Year built:
- 1952
- Baths:
- 2.00
- MLS#:
- OC24081243
ADDITIONAL INFORMATION
Welcome to this delightful upgraded home! From the meticulously maintained front and back yards to the charming entry, you will see that every detail has been carefully attended to. The newer roof adds peace of mind, while the interior upgrades create a modern and inviting atmosphere. The wood laminate flooring, crown molding, and plantation shutters lend elegance to the space, while updated windows flood the rooms with natural light. The kitchen is a dream with its quartz countrs, custom cabinets, and stainless steel appliances, including a farm sink--a perfect blend of style and functionality. Both bathrooms boast quartz counters and newer cabinets and the showers ensure luxury and convenience. The master bedroom is a true sanctuary, complete with a large bath featuring a custom tub and separate shower, as well as a spacious walk-in closet. The open floorplan, recessed lighting, and oversized 2 car garage add to the home's appeal, offering both comfort and practicality. The outdoor shower and lush backyard with privacy create a serene out door oasis, perfect for relaxation and entertaining. With the added bonus of an updated HVAC system and being situated in the sught-after Glendora Unified School District, this is a home you will appreciate. Also, note the view of the distant hillside. It is evident that this property has been lovingly cared for and is ready to welcome its new owners to a life of comfort and style. You can see the floorplan by opening supplements.
Open House:
Saturday, 4/27 11:00-2:00PM
- Type:
- Single Family
- Sq.Ft.:
- 1,411
- Status:
- NEW LISTING
- Beds:
- 3
- Lot size:
- 0.2 Acres
- Year built:
- 1957
- Baths:
- 2.00
- MLS#:
- PF24069162
ADDITIONAL INFORMATION
Step into this inviting home where new flooring and fresh paint greet you, setting the tone for a refreshed living experience. With RV parking available and a detached garage, this property offers convenience and flexibility for all your parking and storage needs. The detached garage also presents exciting possibilities for an ADU, providing potential for additional living space or rental income. Inside, the modern touch of recessed lighting enhances the ambiance, illuminating the space with style and functionality. Venture outdoors to discover a sprawling backyard, perfect for entertainment and relaxation. Adorned with mature fruit trees, this outdoor oasis offers shade, beauty, and the potential for homegrown delights. Back inside, the convenience of indoor laundry facilities adds to the practicality of daily living. Additionally, a bonus room awaits, providing versatile space that can be customized to suit your lifestyle, whether it's a home office, gym, or playroom.
- Type:
- Single Family
- Sq.Ft.:
- 1,708
- Status:
- NEW LISTING
- Beds:
- 3
- Lot size:
- 0.23 Acres
- Year built:
- 1959
- Baths:
- 2.00
- MLS#:
- CV24046700
ADDITIONAL INFORMATION
Discover a true gem in the scenic foothills of Glendora, where this beautiful3-bedroom, 2-bathroom home awaits you on a quiet cul-de-sac street. Boasting numerous modern upgrades, this residence is a must-see for those seeking comfort and style. Upon entering, you are greeted by a spacious and airy living space, complete with three inviting fireplaces located in the living room, family room, and kitchen. These cozy features enhance the warmth and charm of the home. The kitchen is designed with functionality in mind and is perfect for culinary enthusiasts. It seamlessly connects to the dining area, creating an open layout ideal for entertaining. Both bathrooms have been tastefully remodeled, showcasing contemporary finishes and fixtures. The three bedrooms feature new plush carpeting, offering a soft and comfortable retreat. Throughout the home, new windows have been installed, providing energy efficiency and plenty of natural light. One of the standout features of this property is the outdoor oasis, complete with a sparkling pool and ample patio space for lounging or hosting gatherings. The backyard is landscaped for privacy and relaxation. Additional upgrades include copper re-piping for lasting durability and improved water quality, as well as an attached garage for added convenience. This home offers central air conditioning and heating for year-round comfort. Located close to local amenities, schools, and recreational opportunities, this home is the perfect blend of modern upgrades and a serene setting. Don't miss your chance to make this exceptional Glendora home your own!
$985,000
133 Burnaby Drive Glendora, CA 91741
- Type:
- Single Family
- Sq.Ft.:
- 1,645
- Status:
- NEW LISTING
- Beds:
- 3
- Lot size:
- 0.19 Acres
- Year built:
- 1953
- Baths:
- 2.00
- MLS#:
- CV24077349
ADDITIONAL INFORMATION
Beautiful property in a great location! This 3 bd/2ba home was completely remodeled in 2019 and also includes further recent updates making it move-in ready! Updates included are all new Luxe laminate flooring (scratch-proof, and water-proof) throughout the entire home, newly painted interior trim, new dishwasher, new front yard landscaping and new gutters. Open concept floorplan with the primary bedroom/bathroom on one-side and 2 secondary bedrooms and a full bathroom on the other. The kitchen is complete with modern white shaker soft-close cabinets, quartz countertops, stainless steel appliances and a custom built island with extra storage space. Enjoy the eat-in dining area that leads to the spacious backyard that is ready for your summer entertaining. Large patio with a gazebo that stays with the property and a brand new privacy fence around the back and side of the yard. Additionally, the backyard is ADU ready with plot plans that are ready to be approved by the city. Walking distance to desireable Glendora Unified School District schools! Just over 1 mile from the Glendora Village where you will find quaint restaurants and shopping! This property won't last!
$949,000
147 Rodeo Road Glendora, CA 91741
- Type:
- Single Family
- Sq.Ft.:
- 1,488
- Status:
- Active
- Beds:
- 3
- Lot size:
- 0.25 Acres
- Year built:
- 1959
- Baths:
- 2.00
- MLS#:
- CV24072976
ADDITIONAL INFORMATION
Absolutely delightful single story home on a wonderfully maintained north Glendora street in a quiet neighborhood. This bright and cheerful home is bathed in natural light streaming in from French doors, sliding doors, and two bay windows. The abundant recessed lighting and updated lighting fixtures add to the bright-fulness of the home. This charming home offers so much including wood floors, an inviting front porch, security system, modern ceiling fans, closet organizers, two remodeled bathrooms, fully landscaped yards with lighting and automatic sprinkler system, gas burning fireplace, and much more. The backyard is especially inviting with a very large recently remodeled pool that now includes a Baja step for lounging & relaxing as well as a very attractive pebble stone bottom. The block wall enclosed yard is very private yet enjoys gorgeous views of the mountains. Enjoy fresh fruit most of the year from the plentiful apple, peach, avocado and loquat trees. Additionally there are mature queen palms, a garden, not to mention the sego palms that greet you in the front. The spacious covered patio is large enough for dining and ping pong and stays cool with pull down shades and two fans. This home really is a very special offering, don't let it slip away!
- Type:
- Townhouse
- Sq.Ft.:
- 1,517
- Status:
- Active
- Beds:
- 3
- Lot size:
- 6.75 Acres
- Year built:
- 1976
- Baths:
- 3.00
- MLS#:
- P1-17278
ADDITIONAL INFORMATION
This charming 3 bedroom, 2.5 bathroom townhouse truly feels like a home and is located in the highly desirable Oak Forest complex in Glendora. This wonderful end-unit is bright and spacious, with mountain views from many vantage points throughout the home. From the front door, there is a welcoming and spacious entryway. The living room has a cozy brick fireplace and hearth. It also features sliding glass doors opening to a large private wrap-around patio. The dining area seamlessly connects to the living room. The spacious sunlit kitchen, with a cozy breakfast nook, also provides direct access to the patio, making it an ideal setup for entertaining. There is a laundry/bonus room (currently being used as an office), which is located off the two-car garage, as well as a powder room which completes the downstairs portion of the home. All three of the bedrooms are located upstairs. There is a spacious primary suite with a dramatic vaulted ceiling, a fireplace and a vanity area which connects to the adjacent bathroom. Two additional good-sized bedrooms and a full bathroom completes the upstairs portion of the home. The beautifully maintained complex has a sparkling community pool and spa. The townhouse is located close to shopping, schools, restaurants and Downtown Glendora. Welcome home!
$1,738,000
2224 Saratoga Lane Glendora, CA 91741
- Type:
- Single Family
- Sq.Ft.:
- 3,525
- Status:
- Active
- Beds:
- 5
- Lot size:
- 0.21 Acres
- Year built:
- 2003
- Baths:
- 5.00
- MLS#:
- AR24071407
ADDITIONAL INFORMATION
This stunning house is located on a premium lot in the desirable gated private community of Saratoga. Experience the exclusive lifestyle this community offers located near the prestigious Glendora Country Club. Step into this two-story traditional home with golf course and mountain views, a beautiful open floor plan, high ceilings, and two majestic fireplaces creating an ambiance of elegance and comfort. Built in 2003, this well-maintained residence features 5 bedrooms and 4.5 bathrooms, encompassing a spacious 3,525 square feet of living space, nestled on a large lot of 9,276 square feet, three-car finished garages with new epoxy floors. The property provides ample outdoor living space making it an entertainer's dream. The backyard boasts lush landscaping, a swimming pool, spa, a large patio perfect for hosting guests and creating lasting memories. The allure continues with tile floors and sumptuous new carpet, exuding warmth and sophistication at every turn. The gourmet kitchen is a chef's delight equipped with European-style cabinets, a center island, granite countertops, and stainless steel appliances. The primary suite is a sanctuary unto itself, boasting a private retreat area, a balcony overlooking the lush rear yard, and a decadent bathroom with a jetted tub and custom walk-in closet. In addition to the primary suite, two guest room suites with full baths offer comfort and convenience for visitors, while a separate laundry room provides a utility sink and storage space. Enjoy year-round comfort with dual-zoned, central heating and air conditioning. With quality construction, attention to detail, this pristine home is truly a rare find with the added benefit of being in the acclaimed Glendora Unified School District.
$1,158,000
644 Heber Street Glendora, CA 91741
- Type:
- Single Family
- Sq.Ft.:
- 2,086
- Status:
- Active
- Beds:
- 4
- Lot size:
- 0.14 Acres
- Year built:
- 1952
- Baths:
- 3.00
- MLS#:
- PW24077303
ADDITIONAL INFORMATION
Welcome to your dream home nestled in the heart of Glendora! This meticulously maintained property offers the perfect blend of modern luxury and timeless charm. Boasting a spacious open floor plan, this fully remodeled gem welcomes you with laminate wood flooring, plantation shutters with a split feature, and split HVAC for customizable comfort year-round. Step inside to discover a kitchen adorned with granite counters, a stylish backsplash, and a convenient island, perfect for culinary creations and entertaining guests. The large walk-in pantry behind a charming barn door adds both functionality and flair to the space. Relax and unwind in the main bathroom featuring a luxurious spa tub and separate shower, while the primary bedroom offers a large walk-in closet for all your storage needs. Ceiling fans adorn every room, ensuring a cool breeze on warm summer nights. Outside, you'll find a serene front porch overlooking the beautifully landscaped yard, complete with two lemon trees for your enjoyment. Situated on a corner lot with an oversize driveway, this home offers ample parking for guests. But the perks don't end there! The property includes a recently completed ADU (Accessory Dwelling Unit), providing a private living space with its own entrance and patio area. Fully permitted and featuring modern amenities such as double-paned windows, a full kitchen, and a bathroom, this ADU offers endless possibilities, whether for additional income or multi-generational living. Conveniently located within the prestigious Glendora School District and close to Citrus College, Azusa Pacific College, Mt. San Antonio College, and the University of La Verne, this home offers both comfort and convenience. Don't miss out on this rare opportunity to own a stunning home with added income potential from the ADU. Schedule a tour today and make this your new forever home!
$1,290,000
610 Wildwood Avenue Glendora, CA 91741
- Type:
- Single Family
- Sq.Ft.:
- 2,471
- Status:
- Active
- Beds:
- 4
- Lot size:
- 0.35 Acres
- Year built:
- 1976
- Baths:
- 3.00
- MLS#:
- WS24076646
ADDITIONAL INFORMATION
4 bedroom 2 bath home nestled in the foothills with beautiful rolling hill views. Large spacious backyard with pool and hot spa against mountain backdrop. Great Glendora location only minutes from Downtown and conveniently close to schools, Citrus College and APU. A great fix and flip opportunity in need of TLC.
- Type:
- Single Family
- Sq.Ft.:
- 1,413
- Status:
- Active
- Beds:
- 3
- Lot size:
- 0.11 Acres
- Year built:
- 1929
- Baths:
- 2.00
- MLS#:
- OC24074294
ADDITIONAL INFORMATION
Welcome to this charming Spanish bungalow at 200 W Mountain View Ave in Glendora. Built in 1929 with three bedrooms and two bathrooms. This cozy residence offers 1,413 square feet of living space on a 4,986 square foot lot featuring Spanish architectural details that add character and charm to the home, creating a unique and welcoming atmosphere with hardwood floors and arched doorways. The backyard is fully fenced and has room for RV parking. Don't miss the opportunity to own this charming Spanish bungalow in Glendora that is located walking distance to downtown Glendora Village with restaurants, shops and highly-rated Glendora Schools.
$2,120,000
235 Silver Tree Road Glendora, CA 91741
- Type:
- Single Family
- Sq.Ft.:
- 4,588
- Status:
- Active
- Beds:
- 5
- Lot size:
- 0.43 Acres
- Year built:
- 1987
- Baths:
- 4.00
- MLS#:
- TR24072313
ADDITIONAL INFORMATION
Located in the exclusive North Glendora Morgan Ranch Executive Estate, close to the Country club & schools. Open floor plan; kitchen w/ upgraded granite counter in the kitchen; Property features 5 bedrooms, 4 bathrooms and 4 car garage with direct access with approximately 4,800 sq. ft. of living space. Impressive formal entry w/ high-ceiling & winding staircase. The first level of this home features a formal living, dining, game/billiard room, 1 Suite bedroom downstairs, family room and breakfast area & Library office. Upstairs with Master room & 3 additional bedrooms; The open floor plan & gourmet kitchen with stainless appliances, granite counters, fully landscaped front & rear yard w/ Sparking Pool/ Jacuzzi perfect for entertaining.
- Type:
- Single Family
- Sq.Ft.:
- 1,200
- Status:
- Active
- Beds:
- 3
- Lot size:
- 0.14 Acres
- Year built:
- 1905
- Baths:
- 2.00
- MLS#:
- TR24071449
ADDITIONAL INFORMATION
Beautifully restored Craftsman Bungalow in the heart of Glendora! A true historic preservation, this home has been fully restored to its original charm, with just the slightest modern touch. It boasts refinished hardwood floors, fresh paint and restored original cabinetry. It has an updated kitchen with gorgeous sage custom wood cabinets, quartz counters and a farmhouse sink. The primary bedroom includes an updated bathroom with new tile and vanity. The hall bath has a beautiful clawfoot tub with both shower and tub faucets. The backyard has a detached garage and is perfect for an adu conversion! It's also very spacious with a mature avocado and lemon tree, its safe to say this home comes with unlimited guacamole! With a winning school district and walking distance to the Village and all its amazing shops and restaurants, its the perfect place to call home!
$1,149,900
821 Bennett Avenue Glendora, CA 91741
- Type:
- Single Family
- Sq.Ft.:
- 1,821
- Status:
- Active
- Beds:
- 4
- Lot size:
- 0.24 Acres
- Year built:
- 1951
- Baths:
- 2.00
- MLS#:
- P1-17166
ADDITIONAL INFORMATION
Renovated Glendora residence with plenty of contemporary comforts. Boasting four generously proportioned bedrooms, two stylish bathrooms, a two-car garage, and an expansive bonus room behind the garage ideal for storage. Step into the grand living area, graced with hardwood flooring, and centered by an exquisite fireplace. The living space transitions seamlessly to an updated gourmet kitchen featuring granite countertops, stainless steel appliances, and a porcelain utility sink. An elegant dining room, adorned with modern chandelier, leads to a spacious outdoor deck and sprawling backyard showcasing a glistening pool and meticulously manicured garden with paved pathways, lush greenery and trees, perfect for hosting gatherings. Noteworthy enhancements include central AC/HVAC, dual pane windows and a brand new sewer line. This home is situated in a fantastic Glendora neighborhood with access to top rated schools and is ready for its lucky new owner!
$1,850,000
1005 Milton Dr Glendora, CA 91741
- Type:
- Single Family
- Sq.Ft.:
- 3,893
- Status:
- Active
- Beds:
- 4
- Lot size:
- 0.66 Acres
- Year built:
- 1986
- Baths:
- 5.00
- MLS#:
- CV24077479
ADDITIONAL INFORMATION
Distinctive custom home on a country road in Northwest Glendora offers an estate sized lot of 28,898 sqft in a peaceful rural setting seldom available. A dramatic entry with turret ceiling & clerestory windows opens into the spacious & comfortable floor plan accented by gleaming wood peg & groove flooring, beamed ceilings, charming bay window seats & 2 fireplaces. The floor plan offers four bedrooms, a downstairs den/office, and four and one half baths. Connect with family and friends around the open kitchen with island cooktop bar, large dining area and gathering room with bricked fireplace and French doors to the pool and patio areas. Romantic master bedroom with a fireplace opens to a private balcony with foothill views. Glorious grounds so peaceful and private provide the perfect setting for the grandest of garden parties and outdoor activities. Cross fenced pool and spa ready for summer’s fun. There is a detached two car garage and additional two car carport, along with extra parking behind a gated driveway. The configuration of the existing home on the lot makes this property a strong candidate for a lot split under SB9, with room for a detached ADU to be built on site without sacrificing privacy at the main house. Bring your dreams for a country estate!
$1,100,000
657 Buckboard Lane Glendora, CA 91741
- Type:
- Single Family
- Sq.Ft.:
- 1,738
- Status:
- Active
- Beds:
- 3
- Lot size:
- 0.29 Acres
- Year built:
- 1961
- Baths:
- 3.00
- MLS#:
- LG24067202
ADDITIONAL INFORMATION
HUGE “ALMOST 13,000 SQ. FT. LOT”… CUL-DE-SAC …MASSIVE LONG GATED DRIVEWAY …“3” CAR GARAGE (ONE GARAGE HAS A LIFT) PLUS A LARGE COVERED CARPORT FOR ALL YOUR SWEET CARS! … SINGLE LEVEL UPGRADED HOUSE!... KITCHEN COMPLETELY REMODELED!... …SEPARATED LAUNDRY ROOM…LIVING ROOM PLUS A DEN (POSSIBLE LARGE 4TH BEDROOM)… BACKYARD MADE FOR ENTERTAINING! BEAUTIFUL OUTDOOR KITCHEN AND BAR TOP WITH BUILT IN BBQ, SINK, BEVERAGE COOLER/REFRIGERATOR, ELECTRICAL IN PLACE FOR OUTDOOR TV. THIS IS A RARE OPPORTUNITY TO HAVE SO MUCH SPACE FOR INDOOR/OUTDOOR LIVING!!
- Type:
- Condo
- Sq.Ft.:
- 1,330
- Status:
- Active
- Beds:
- 2
- Lot size:
- 1.37 Acres
- Year built:
- 2009
- Baths:
- 2.00
- MLS#:
- CV24066011
ADDITIONAL INFORMATION
EXQUISITE NORTH GLENDORA HOME: GATED LUXURY, SPACIOUS LIVING, AND RESORT-STYLE AMENITIES AWAIT! Welcome to your dream home in the desirable Arboreta gated community in the finest area of North Glendora 91741! This premium end unit condominium is a true gem, offering not only a stylish and upgraded living space but also the coveted benefits of a secure, gated environment. Upon entry, you'll find a gated front patio and an oversized 2-car garage, providing convenience and peace of mind. The spacious kitchen is a chef's delight, boasting Whirlpool stainless steel appliances, granite countertops, ample cupboard space, a built-in desk, and a full walk-in pantry. It's perfect for preparing meals and hosting gatherings. The dining area opens onto an inviting upstairs deck with neighborhood views, making it the ideal spot for enjoying meals and creating cherished memories. The living room offers both comfort and style, featuring a media center and a cozy fireplace for those cozy evenings. A large laundry room with a washer and dryer included, as well as a separate storage/folding area, adds convenience to your daily routine. The spacious master suite includes a walk-in closet and a luxurious bathroom with an oval tub, separate shower, and dual vanity, creating a private oasis for relaxation. The second generously sized bedroom is conveniently located across from a full bathroom in the hallway, providing comfort and ease for family and guests. The Arboreta community is known for its wide streets, ample parking, walking trails, playground, and resort-style pool and spa. It's an oasis of recreation and relaxation right outside your doorstep. For families, the convenience of walking distance to La Fetra Elementary School and Sandburg Middle School is a tremendous asset. Don't miss out on this exceptional North Glendora condominium in the Arboreta gated community. With upgraded features, security, and an abundance of amenities, it offers a lifestyle of comfort and convenience that's hard to beat. Schedule a showing today to experience the magic of this home for yourself!
- Type:
- Single Family
- Sq.Ft.:
- 1,708
- Status:
- Active
- Beds:
- 4
- Lot size:
- 0.24 Acres
- Year built:
- 1963
- Baths:
- 2.00
- MLS#:
- 224001205
ADDITIONAL INFORMATION
Single story 4 bedroom home with a 35ft.+ paved RV pad on approx. 10,550sq.ft. lot located in a very desirable neighborhood. Home features a new roof, new A/C & furnace, new sewer line from house to street & new water heater; freshly painted exterior; laminate flooring; & tile flooring; 5 ceiling fans. Other features include spacious formal Living & Dining rooms; 2 fireplaces; Family room addition with sliding glass doors to backyard. Kitchen with breakfast bar seating is open to the family room & has an access door to side yard. The indoor laundry is conveniently located off the kitchen. Enjoy the pool on hot sunny days & the large backyard with patio & raised grassy area. Exterior features a concrete driveway with ample space to park extra cars. Paved RV pad is located on the side of the property making it for easy access. This home might be the one. Come take a look!
- Type:
- Single Family
- Sq.Ft.:
- 1,567
- Status:
- Active
- Beds:
- 3
- Lot size:
- 0.24 Acres
- Year built:
- 1961
- Baths:
- 2.00
- MLS#:
- CV24071166
ADDITIONAL INFORMATION
Greet the day with a cup of coffee in your pristine custom kitchen with Sub Zero built-in fridge, Kitchenaid appliances, granite countertops and solid wood cabinetry. You see the kids playing on the swing in the front yard and next to them is your RV in its own space, plugged in and ready to go on your next adventure. Turn the other way and gaze at your expansive great room with original wood floors, custom built-ins, gorgeous fireplace and soaring vaulted ceilings. Through the patio door lies your complete outdoor entertaining center with built-in Weber grill connected to natural gas, with cabinets and a built-in bar for happy hour at home. Overhead is your composite wood pergola and plenty of lighting for alfresco dinner parties. Down the hall are your two stunning remodeled bathrooms and three bedrooms all with gorgeous garden views. Sleep well at night knowing that your home has been well cared for with a fully permitted remodel in 2011, increasing the size of the living space by 100 square feet, plus the office space adding another 100 square feet, making it an estimated total of 1,567 square feet. Other notable upgrades include: dual pane windows & doors throughout, new front door, refinished original hardwood flooring, new solid wood doors throughout, new door casings, baseboards and crown molding, recessed lighting, custom solid wood kitchen cabinets with interior and under cabinet lighting, new electrical panel to service kitchen, built in Sub-Zero refrigerator, Kitchenaid range, hood, oven, convection microwave, warming drawer, and built in dishwasher. Furnace was replaced and moved to the attic, roof was replaced with 30 year composite, and both bathrooms have been fully remodeled. Lighting throughout the front and back yards are on timers, and sprinkler systems service both. Finally, enjoy juice from your citrus trees on the property: Blood orange, meyer lemon, and lime!
$1,700,000
864 Rainbow Drive Glendora, CA 91741
- Type:
- Single Family
- Sq.Ft.:
- 4,681
- Status:
- Active
- Beds:
- 4
- Lot size:
- 0.94 Acres
- Year built:
- 1982
- Baths:
- 5.00
- MLS#:
- NP24063563
ADDITIONAL INFORMATION
A rare opportunity to own an acre lot in the highly desirable Northern Glendora region. Nestled up in the foothills community is this unique custom home. Designed by engineers to offer stunning views from each window, this contemporary architectural property offers form and function. Three stories of open living room spaces bathed in natural light that presents the residences with unique feelings in each area. This home has a large lounging room, spacious basement/sub level that can be used for entertaining or converted to multiple rooms, ample kitchen space, en suite bedrooms, and a master bedroom with lavish private wood enclosed jacuzzi spa overlooking the massive backyard. There is a detached garage which has the space to be converted into a mother in law suite if desired amongst other plans if need be. The property sits on just around an acre lot which presents the future residents with multitudes of options for creating an oasis to their liking.
$1,751,727
1073 W Juniper Drive Glendora, CA 91741
- Type:
- Single Family
- Sq.Ft.:
- 3,799
- Status:
- Active
- Beds:
- 5
- Lot size:
- 0.46 Acres
- Year built:
- 2023
- Baths:
- 4.00
- MLS#:
- CREV24064269
ADDITIONAL INFORMATION
MLS#EV24064269 April Completion - Introducing the charming two-story Poppy Plan at La Colina Estates! Step onto your private covered front porch and envision serene mornings with a warm drink. The heart of the home boasts a spacious great room flowing into the dining area and kitchen, featuring a large island and walk-in pantry. Entertain effortlessly with sliding glass doors leading to the covered outdoor living space. Enjoy movie nights in the media room, while the first-floor multi-gen suite ensures comfort for guests. Upstairs, a versatile loft complements three bedrooms, including a secluded primary suite with luxurious amenities. Additional highlights include a three-car garage, chef-inspired kitchen, and upscale finishes throughout. Structural options: linear fireplace. Design upgrades include: upgraded quartz counters and full backsplash.
$1,751,727
1073 Juniper Drive Glendora, CA 91741
- Type:
- Single Family
- Sq.Ft.:
- 3,799
- Status:
- Active
- Beds:
- 5
- Lot size:
- 0.46 Acres
- Year built:
- 2023
- Baths:
- 5.00
- MLS#:
- EV24064269
ADDITIONAL INFORMATION
MLS#EV24064269 April Completion - Introducing the charming two-story Poppy Plan at La Colina Estates! Step onto your private covered front porch and envision serene mornings with a warm drink. The heart of the home boasts a spacious great room flowing into the dining area and kitchen, featuring a large island and walk-in pantry. Entertain effortlessly with sliding glass doors leading to the covered outdoor living space. Enjoy movie nights in the media room, while the first-floor multi-gen suite ensures comfort for guests. Upstairs, a versatile loft complements three bedrooms, including a secluded primary suite with luxurious amenities. Additional highlights include a three-car garage, chef-inspired kitchen, and upscale finishes throughout. Structural options: linear fireplace. Design upgrades include: upgraded quartz counters and full backsplash.
Open House:
Saturday, 4/27 1:00-4:00PM
- Type:
- Single Family
- Sq.Ft.:
- 1,799
- Status:
- Active
- Beds:
- 4
- Lot size:
- 0.09 Acres
- Year built:
- 1979
- Baths:
- 3.00
- MLS#:
- CV24076144
ADDITIONAL INFORMATION
Step into this exquisite 4 bedroom, 3 bathroom home located in the sought-after Foothill Village Community of Glendora. As you enter, you're greeted by a spacious living and family room, ideal for hosting gatherings or unwinding by the cozy gas fireplace. The cathedral ceilings and ample natural light create a welcoming and open ambiance throughout the residence. The first-floor master suite provides a tranquil escape, and the delightful backyard with a serene patio is the perfect spot for outdoor leisure. Recent updates, including a newer water heater, HVAC, compressor, exterior paint, and electrical panel, showcase the home's beauty and upkeep. Low HOA rates grant access to fantastic community amenities, such as a heated year-round pool and hot tub, basketball court, lush greenspaces, and plentiful guest parking. Situated within walking distance from APU/Citrus metro and in close proximity to shopping and downtown Glendora, this property is also part of the esteemed Glendora Unified School District. This home presents an opportunity to embrace the dream lifestyle with its array of amenities. Don't miss out – schedule a showing today and immerse yourself in the finest living that Glendora has to offer!
- Type:
- Townhouse
- Sq.Ft.:
- 1,684
- Status:
- Active
- Beds:
- 3
- Lot size:
- 6.52 Acres
- Year built:
- 1994
- Baths:
- 3.00
- MLS#:
- AR24061248
ADDITIONAL INFORMATION
Welcome to this lovely townhouse situated in the quiet and coveted Autumn Oaks Community in Glendora with award-winning school district! The unit is conveniently located near Citrus College, Azusa Pacific University, and the Metro Gold Line station. Upon stepping in the unit, the abundance of natural light and the spaciousness of the 2-story high ceiling in the living & dining room draw you in. The living room is adorned with a corner fireplace and a view of the lush private rear yard enclosed with vinyl fences. Outdoor seating on the patio just outside the tall glass sliding doors serves as an extension of the living room. The laminated wood flooring flows seamlessly throughout. A cozy nook sits beside the kitchen that’s equipped with newer stainless-steel range & oven, dishwasher, and refrigerator. A downstairs bedroom with its own sliding doors to the rear yard and a full bath are perfect for guests or may be used as a home office. A stairwell lit by skylight leads upstairs to a balcony overlooking the living room. Double door entry opens into a huge carpeted primary bedroom with walk-in closet, private balcony with mountain view, and an open en-suite bathroom. A secondary bedroom and full bathroom complete the upstairs. In-unit laundry room and direct access into the attached 2-car garage are added conveniences. New improvements include new downstairs LED recessed lights and bathroom sink faucets. The Autumn Oaks Community has ample on-site guest parking, community pool & spa, and a large recreation lounge. Just a stone throw away are the neighborhood cafes, restaurants and eateries, markets, move-theaters and all the essentials. Don't wait or you'll miss out on making this gem your new home!
- Type:
- Townhouse
- Sq.Ft.:
- 1,517
- Status:
- Active
- Beds:
- 3
- Lot size:
- 6.75 Acres
- Year built:
- 1976
- Baths:
- 3.00
- MLS#:
- TR24060887
ADDITIONAL INFORMATION
Welcome to your dream family home! This stunning 3-bedroom, 2 1/2-bathroom residence has been meticulously renovated to offer comfort and style. Located in the charming Oak Forest community of Glendora, across the street from Glendora High School, and minutes away from St. Dorothy’s Catholic School, this property boasts convenience and tranquility, making it an ideal choice for families or those seeking a peaceful retreat. The home's entrance has a rich wood front door and Spanish-style glass. As you step inside, you'll be greeted by an open floor plan that seamlessly blends the living, dining, and kitchen areas. Tile flooring, recessed lighting, and crown molding adorn the home. The spacious living room is perfect for cozy evenings with loved ones, featuring large windows, a quartzite fireplace, and two sets of sliding doors that flood the space with natural light. The half bathroom downstairs features Italian marble counters with vessel sinks for a look of sophistication. The kitchen is a chef's delight, with newer kitchen-aid stainless steel appliances, granite countertops, rich wood cabinetry, a double-oven, a window overlooking the front entrance and yard, and ample cabinet space. Whether preparing a quick meal or hosting a dinner party, this kitchen has everything you need. There is access to the side of the house from the informal dining room. The master bedroom upstairs is a true sanctuary, offering a peaceful retreat with its ensuite bathroom and spacious closet. In addition, there is a balcony overlooking the backyard and a granite fireplace. The master bathroom has a dual sink vanity with marble countertops and vessel sinks for a touch of modern elegance. The walk-in shower has a built-in seat for convenience. Italian marble and tile backsplash with pebble-rock flooring graces the shower for added beauty and design. Two additional bedrooms provide plenty of space for family members or guests, and they share a beautifully appointed full bathroom and a tile walk-in shower with pebble-rock flooring. Step outside to discover your private oasis—a spacious backyard with a patio cover and an awning on all sides for privacy and intimacy. A turf and concrete backyard make for a low-maintenance retreat. The attached garage offers parking convenience and extra storage space. Make this exquisite property your new home.
$2,598,000
2629 Country Club Glendora, CA 91741
- Type:
- Single Family
- Sq.Ft.:
- 3,600
- Status:
- Active
- Beds:
- 5
- Lot size:
- 0.36 Acres
- Year built:
- 1961
- Baths:
- 6.00
- MLS#:
- CV24057629
ADDITIONAL INFORMATION
Beautiful *FULLY REMODELED CUSTOM HOME* sitting in the prestigious street of the Glendora Country Club with views of the golf course. This home amplifies its large open space with incredible lighting and modern design. The main house is sitting at 2,600sqft with 3 bedrooms and 3 1/2 bathrooms. The main house includes brand new built in custom cabinetry, walk in pantry, walk in closet, engineered hardwood floors, natural limestone, dekton countertops, Z-line and Dacor built in appliances, and modern linear vents. The ADU is 1,000sqft with 2 bedrooms, 2 bathrooms, living area and kitchen. The ADU is a perfect addition to this property for large families, visitors or to rent for additional income. This home also includes a fully paid off solar system powering both the main house and ADU as well as a built in 50 amp EV charge port. Please note that since this home has been fully rebuilt and completed in 2022 with approved plans, the accessors office does not reflect the actual square footage of this property yet.

Glendora Real Estate
The median home value in Glendora, CA is $581,800. This is lower than the county median home value of $607,000. The national median home value is $219,700. The average price of homes sold in Glendora, CA is $581,800. Approximately 68.43% of Glendora homes are owned, compared to 28.55% rented, while 3.02% are vacant. Glendora real estate listings include condos, townhomes, and single family homes for sale. Commercial properties are also available. If you see a property you’re interested in, contact a Glendora real estate agent to arrange a tour today!
Glendora, California 91741 has a population of 51,891. Glendora 91741 is less family-centric than the surrounding county with 31.03% of the households containing married families with children. The county average for households married with children is 32.35%.
The median household income in Glendora, California 91741 is $86,442. The median household income for the surrounding county is $61,015 compared to the national median of $57,652. The median age of people living in Glendora 91741 is 41.4 years.
Glendora Weather
The average high temperature in July is 89.1 degrees, with an average low temperature in January of 43.2 degrees. The average rainfall is approximately 21.6 inches per year, with 0 inches of snow per year.
