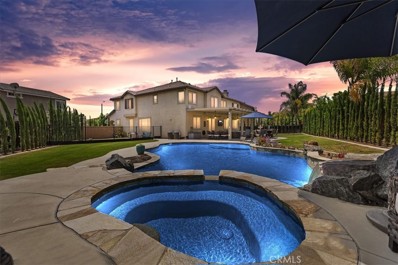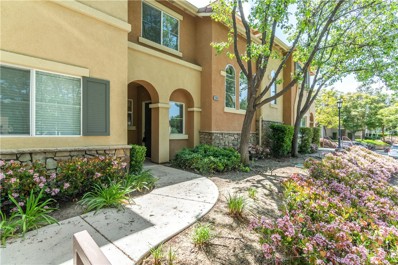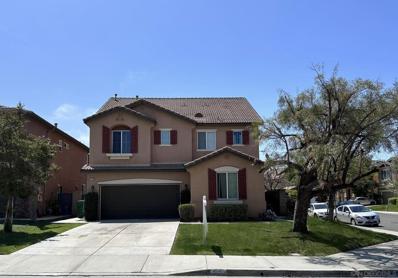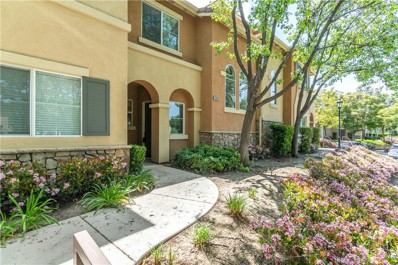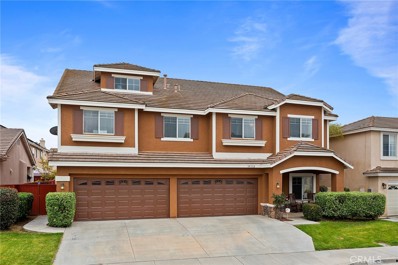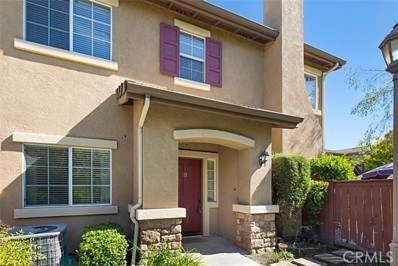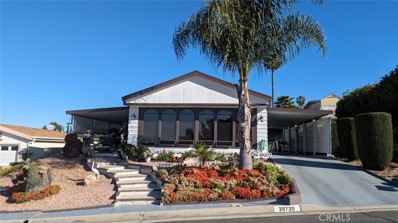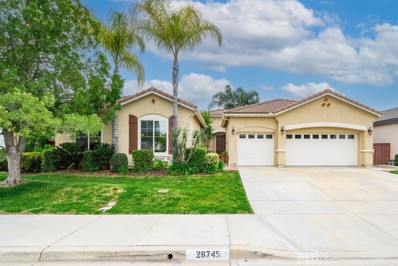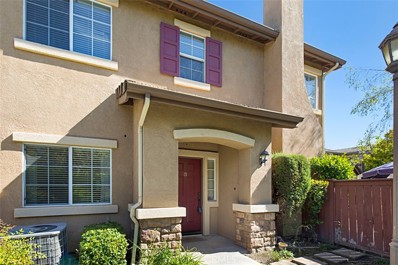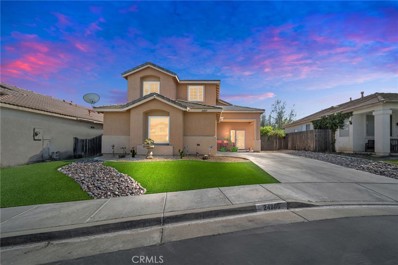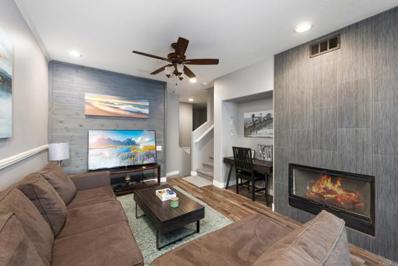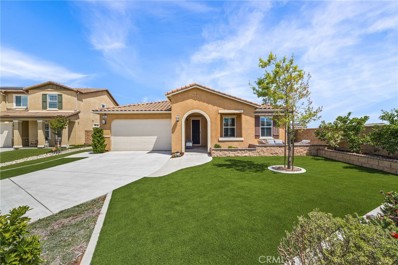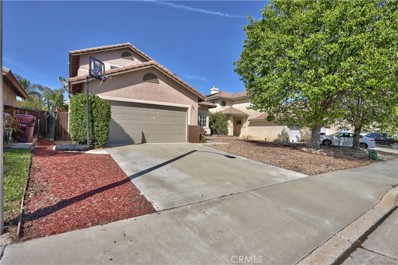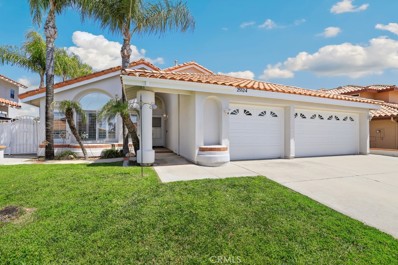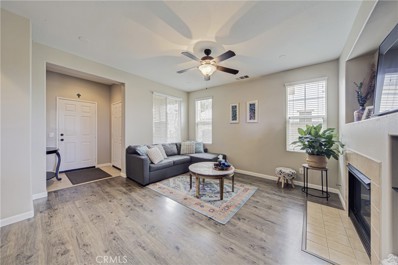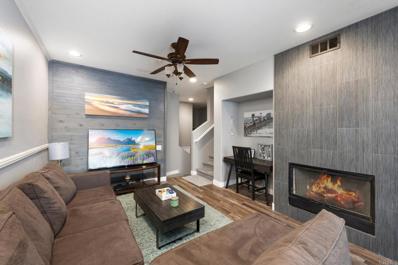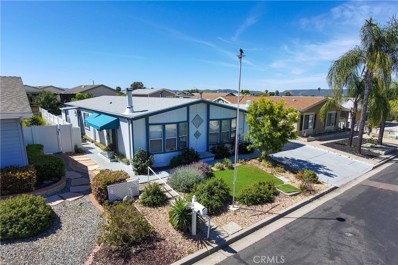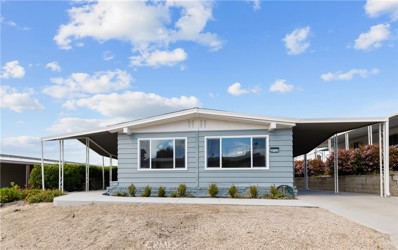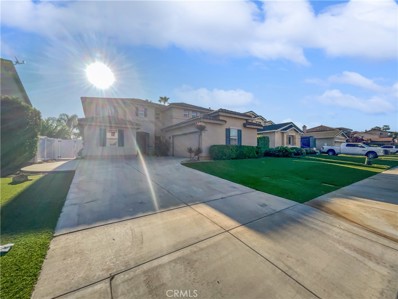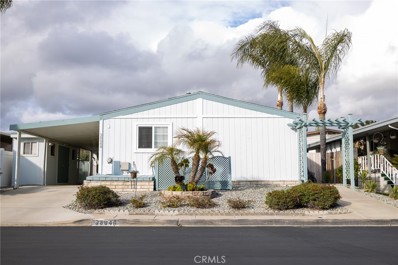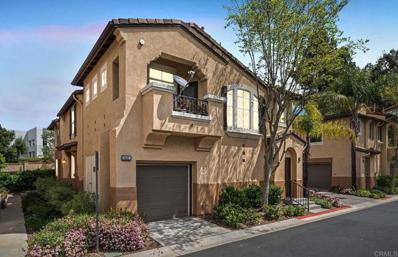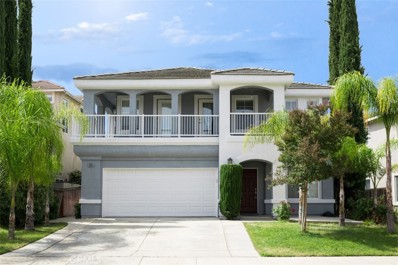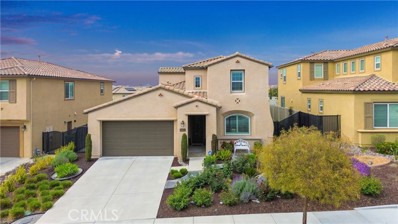Murrieta CA Homes for Sale
$1,100,000
36843 Quasar Place Murrieta, CA 92563
- Type:
- Single Family
- Sq.Ft.:
- 3,800
- Status:
- NEW LISTING
- Beds:
- 6
- Lot size:
- 0.29 Acres
- Year built:
- 2005
- Baths:
- 4.00
- MLS#:
- SW24081928
ADDITIONAL INFORMATION
Pristine Murrieta Pool Home on approx .3 ACRE LOT! 6 bed/4.5 bath, NO HOA, PAID SOLAR, 3 TESLA POWERWALLS, HUGE SALT WATER PEBBLE TEC POOL/SPA, 3 Car Wide Garage at the end of a Cul-De-Sac, NEW CARPET, Freshly Painted Exterior, Roof Inspected with Cert, HVAC Serviced, and ready to sell. Dramatic 2 Story Custom Fireplace and Drapes, Enormous 3 car wide Loft that can be used as a Second Master / Casita or Bedroom with its own On-Suite Restroom. 165 Italian Cypress Trees line this Huge Lot. Custom Alumawood Patio Cover with Larger Height Ceilings, 3 Outdoor Fans & electrical on every post. Lush Lawn and Softscaping throughout the property with Italian Cypress Bordering the entire backyard. Over $300K in upgrades throughout the home. Main/Master bedroom has an Oversized Sitting Area, perfect for an upstairs retreat. Master has an on suite bath with a Large Shower and a Jetted Jacuzzi Tub & a Walk-In Closest the size of a guest bedroom! All new light fixtures, ceiling fans, faucets and toilets throughout. Bedroom Downstairs with walk-in closet plus full bath. Additional 1/2 bath down as well. Don't Wait! See this home today!
- Type:
- Condo
- Sq.Ft.:
- 1,246
- Status:
- NEW LISTING
- Beds:
- 2
- Year built:
- 2003
- Baths:
- 2.00
- MLS#:
- CRSW24081540
ADDITIONAL INFORMATION
Welcome home to prestigious Arboretum neighborhood. This spacious condominium features two primary bedrooms upstairs each with attached separate en suite. Additionally, a private fenced patio that leads to a one car garage. An office nook is located upstairs. Downstairs features a beautiful fireplace, spacious living room and open kitchen. These properties do not last, schedule your showing now!!
$689,444
31579 Rosales Ave Murrieta, CA 92563
Open House:
Saturday, 4/27 11:30-2:30PM
- Type:
- Single Family
- Sq.Ft.:
- 2,833
- Status:
- NEW LISTING
- Beds:
- 5
- Lot size:
- 0.13 Acres
- Year built:
- 2004
- Baths:
- 3.00
- MLS#:
- 240008766SD
ADDITIONAL INFORMATION
Gorgeous 3 story, 5 bed, 3 full bath, with loft. Situated on a corner lot and Located in the highly sought after community of Rancho Bella Vista. HOA only $40 a month! Just a short walking distance from award winning schools. Rare 1st level Bedroom with full walk in shower, great for guests or multigenerational families. This open concept shows off the beautifully upgraded kitchen, equipped with a quartz island & countertops. Large deep stainless steel sink and stainless steel appliances. 5 burner stove with griddle, luxury vinyl flooring, Formal dining area, living room, breakfast area, and a family room that could easily be converted to 6 bedroom or office. 2nd level - boasts a Huge master bedroom with French doors, separate his/hers walk in closets, soaking tub and walk in shower. 2nd, 3rd and 4th bedroom, laundry room, hall bathroom with duel sinks and private commode, tub/shower area. 3rd level has an awesome loft and two large attics that can be converted into an additional 200 sqft of living space And so much more. Come to the open house to view your new home and see for yourself! There are several amenities and attractions less than 10 minutes away, including, Two beautiful parks within the community as well as a sports park nearby. 3.5 miles away is the beautiful Temecula wine district, Old Town, Temecula Shopping Mall and a short drive to Casino resorts. Located Near the 15 and 215 freeways
- Type:
- Condo
- Sq.Ft.:
- 1,246
- Status:
- NEW LISTING
- Beds:
- 2
- Year built:
- 2003
- Baths:
- 3.00
- MLS#:
- SW24081540
ADDITIONAL INFORMATION
Welcome home to prestigious Arboretum neighborhood. This spacious condominium features two primary bedrooms upstairs each with attached separate en suite. Additionally, a private fenced patio that leads to a one car garage. An office nook is located upstairs. Downstairs features a beautiful fireplace, spacious living room and open kitchen. These properties do not last, schedule your showing now!!
- Type:
- Single Family
- Sq.Ft.:
- 4,666
- Status:
- NEW LISTING
- Beds:
- 8
- Lot size:
- 0.12 Acres
- Year built:
- 2002
- Baths:
- 5.00
- MLS#:
- SW24080820
ADDITIONAL INFORMATION
8 BEDROOM HOME WITH A 4 CAR GARAGE IN THE GATED COMMUNITY OF OLD SCHOOL HOUSE!!! Incredible 3-story family home in the highly desirable gated community of Old School House!!! Immediately greeted by a formal living and dining area, this beautiful 8 bed 4.5 bath home exudes space and gorgeous natural lighting. The kitchen is a dream to cook in with tons of counter space, storage, a large island with countertop seating, and an offset dining area with access to the backyard. Flow into the rest of the grand room with a large family room boasting a fireplace to keep you warm in winter and a ceiling fan for those warm summer days. This executive style home also features 2 bedrooms and 1 1/2 bathrooms on the main level serving as an amazing in-laws or guest quarters! The incredibly spacious primary bedroom is a true retreat with a lounging area, built-ins, and a luxury en suite bathroom with a step-up center soaking tub, dual sinks with storage, a separate vanity, a standing shower, and 2 spacious walk-in closets. There are 5 additional bedrooms and 2 bathrooms with a large loft at the heart of the second story. The fully finished third story maintains the home’s beautiful natural light and also boasts built-ins and a ceiling fan to allow this space to become a game room, art studio, or even a large office suite! With 3 ac units to cool the 4,666 sqft home, a 4 car garage, recently epoxied and a low maintenance backyard, this property is the perfect home for an oversized family or multigenerational living. Located within short distance to award-winning schools, and only 5 minutes to the 15 freeway, this home is easily accessible to tons of restaurants, shopping and entertainment. Don't miss out on this amazing opportunity to make Vanderbilt your new home!!!
- Type:
- Condo
- Sq.Ft.:
- 1,654
- Status:
- NEW LISTING
- Beds:
- 3
- Lot size:
- 0.02 Acres
- Year built:
- 2002
- Baths:
- 3.00
- MLS#:
- CRIV24080303
ADDITIONAL INFORMATION
Old School House Villas offers spacious floor plans for those seeking more significant living space. Look no further! This property offers 1,654 square feet of living space and is priced to sell. As you enter, you'll be greeted by a formal entryway. On your right, there is a versatile bonus room that can be used as an office, den, or even a guest bedroom, thanks to the closet it has. You can quickly transform it into a multi-functional space by adding a foldout couch, a TV, and a desk. The dedicated laundry room is convenient, providing plenty of storage, folding space, and a sink for pre-treating clothes. It also offers direct access to the 2-car garage. The 1/2 bath is oversized and offers ample storage space. Moving on, the open-concept living room and dining room, which are connected to the kitchen, create a spacious and inviting atmosphere. The fireplace adds a cozy touch, perfect for parties, game nights, or quiet evenings at home. Upstairs, you'll find an open space that can serve as a second office or play area, depending on your needs. The master bedroom boasts a walk-in closet that will surely impress you. The ensuite bathroom features a double vanity separate from the toilet and tub room. You can take advantage of the oversized soaker tub, which is perfect for relaxat
- Type:
- Single Family
- Sq.Ft.:
- 2,963
- Status:
- NEW LISTING
- Beds:
- 4
- Lot size:
- 0.18 Acres
- Year built:
- 2017
- Baths:
- 3.00
- MLS#:
- CRSW24074109
ADDITIONAL INFORMATION
Greetings to all, please come and take a tour of this beautiful 2017 built home. It is move-in ready, with approximately 100k of highly upgraded with plantation shutters throughout, an oversized kitchen island, upgraded banisters, a massive walk-in shower in the master suite, and high-end LVP throughout the first floor. This spacious 4 bed, 3 bath house features a light-filled family room with 2-story high ceilings and a gas fireplace. The front door opens to a downstairs office, formal dining or sitting area, followed by a guest room, full bath, separate laundry room/mud room, open floor plan, and ample storage. The kitchen is a chef’s dream with a huge kitchen island, granite countertops, walk-in pantry, stainless-steel appliances, and high-end cabinetry in a rich espresso color. The second story features a spacious loft area, 2 additional bedrooms with a full bath, extra-large linen closet, and large master suite with walk-in closet, dual vanity, and upgraded walk-in shower. The 2-car garage has dual hook-ups for electric cars and extra storage with solar panels already installed. Front yard is low-maintenance turf and backyard is designed with both multiple patio areas, turf, fire pit, and large side yard for flex use. Located in the sought-out master planned community of S
- Type:
- Mobile Home
- Sq.Ft.:
- 1,488
- Status:
- NEW LISTING
- Beds:
- 2
- Lot size:
- 0.18 Acres
- Year built:
- 1972
- Baths:
- 2.00
- MLS#:
- SW24080642
ADDITIONAL INFORMATION
WELCOME to Warm Spring Knolls. A Highly Desired 55+ Community Located in the Heart of Murrieta. This Home Has One of the Largest Lot in the Community. It offers 7,841 sq.ft. of Lot, and 1,488 sq.ft. Spacious Living Space. The Home also Offers 2 Bedrooms, 2 Full Bathrooms, and it's one of the Largest Open Concept Living Space. It Offers a Nice Granite Counter Tops from the Kitchen to the Bathrooms. Seller has been Meticulously Maintained the Home. Low Maintenance from the Front and Backyard with Beautiful and Inviting Landscaping. The Home has been Newly Painted Inside and Outside. You Need to See It To Appreciate All That It Offers. Come and Schedule Your Tour and Make it Your Own.
$840,000
26745 Queen Court Murrieta, CA 92563
Open House:
Sunday, 4/28 12:00-3:00PM
- Type:
- Single Family
- Sq.Ft.:
- 3,023
- Status:
- NEW LISTING
- Beds:
- 5
- Lot size:
- 0.17 Acres
- Year built:
- 2003
- Baths:
- 3.00
- MLS#:
- SW24080170
ADDITIONAL INFORMATION
Welcome home to this beautiful 3023sf single story offering 5 bedrooms in the highly sought after community of Clarendon Hills! This open floorplan is loaded with upgrades galore! It has crown molding, newer wood blinds, epoxy garage floor, gorgeous low maintenance desert landscape in the back, built-ins in the office, family room, and kitchen, high ceilings, and recessed lighting all make this cul-de-sac home on the border of Temecula that much more desirable! Sellers would appreciate a 30-60 day rent back option, if possible.
- Type:
- Condo
- Sq.Ft.:
- 1,654
- Status:
- NEW LISTING
- Beds:
- 3
- Lot size:
- 0.02 Acres
- Year built:
- 2002
- Baths:
- 3.00
- MLS#:
- IV24080303
ADDITIONAL INFORMATION
Old School House Villas offers spacious floor plans for those seeking more significant living space. Look no further! This property offers 1,654 square feet of living space and is priced to sell. As you enter, you'll be greeted by a formal entryway. On your right, there is a versatile bonus room that can be used as an office, den, or even a guest bedroom, thanks to the closet it has. You can quickly transform it into a multi-functional space by adding a foldout couch, a TV, and a desk. The dedicated laundry room is convenient, providing plenty of storage, folding space, and a sink for pre-treating clothes. It also offers direct access to the 2-car garage. The 1/2 bath is oversized and offers ample storage space. Moving on, the open-concept living room and dining room, which are connected to the kitchen, create a spacious and inviting atmosphere. The fireplace adds a cozy touch, perfect for parties, game nights, or quiet evenings at home. Upstairs, you'll find an open space that can serve as a second office or play area, depending on your needs. The master bedroom boasts a walk-in closet that will surely impress you. The ensuite bathroom features a double vanity separate from the toilet and tub room. You can take advantage of the oversized soaker tub, which is perfect for relaxation. A second upstairs bathroom ensures ample space for the whole family. Come and take a look at this Gem; it's in a great location.
- Type:
- Single Family
- Sq.Ft.:
- 1,383
- Status:
- NEW LISTING
- Beds:
- 3
- Lot size:
- 0.12 Acres
- Year built:
- 1997
- Baths:
- 3.00
- MLS#:
- SW24080793
ADDITIONAL INFORMATION
Welcome to 24805 Oakhurst Ct, Murrieta, CA 92563! This stunning two-story home nestled in a cul-de-sac offers the perfect blend of comfort and convenience. Boasting 3 bedrooms and 2.5 baths, this home provides ample space for relaxation and entertainment. As you step inside, you'll be greeted by the warmth of wood flooring in the downstairs area, adding both elegance and durability to the living space. The heart of this home lies in its beautifully landscaped backyard, featuring a sparkling pool that has been recently re-plastered, offering a refreshing retreat on warm California days. Whether you're hosting summer BBQs or simply unwinding after a long day, this backyard is sure to be a favorite spot for family and friends alike. Inside, the home offers modern comfort with newer installed windows and a brand new top-of-the-line HVAC system, ensuring year-round climate control and energy efficiency. Located in a prime central location in Murrieta, this property is just moments away from shopping centers and fantastic school district. Vista Murrieta High School, making it an ideal choice for families seeking convenience and excellent educational opportunities. With its recent paint job adding a fresh, welcoming feel, this home is ready for you to move in and make it your own. Don't miss the opportunity to make this your dream home! Low Taxes and HOA. Come take a look for yourself
Open House:
Saturday, 4/27 4:00-8:30PM
- Type:
- Condo
- Sq.Ft.:
- 1,619
- Status:
- NEW LISTING
- Beds:
- 3
- Lot size:
- 0.02 Acres
- Year built:
- 2005
- Baths:
- 2.00
- MLS#:
- CRNDP2403345
ADDITIONAL INFORMATION
Welcome to this beautifully upgraded move-in ready condo in Murrieta, CA! This home features a stylish and modern design with wood walls enhancing the kitchen, primary bathroom (with round mirrors replacing the old ones) and living room. Privacy has been maximized with an enclosed living room wall and a fully enclosed downstairs room that can be used as a bonus room or a fourth bedroom, complete with a new door for convenience. The living room boasts a stunning fireplace with wall-to-wall designer grey tile. Plantation shutters adorn the windows throughout, with Redwood shutters in the downstairs room, White shutters in the master bedroom, and perfect condition shutters in the downstairs 1/2 bathroom. Wood blinds add a touch of elegance to the guest rooms, living room, and kitchen windows. Inside, you will find vinyl plank flooring throughout the primary areas, while the guest bedrooms feature upgraded grey carpet. For comfort, there are ceiling fans in all three bedrooms, the downstairs bonus room, living room, and dining room. Safety and convenience are paramount, with brand new hard-wired fire detectors installed in 2023, along with new Kohler Cimarron Elongated toilets in all three bathrooms. The garage stairs are carpeted for added safety. The exterior is equally impressive,
Open House:
Saturday, 4/27 11:00-2:00PM
- Type:
- Single Family
- Sq.Ft.:
- 2,708
- Status:
- NEW LISTING
- Beds:
- 4
- Lot size:
- 0.17 Acres
- Year built:
- 2019
- Baths:
- 2.00
- MLS#:
- OC24079185
ADDITIONAL INFORMATION
Welcome to 34572 Burnt Pine! This home shows like a model home and the sellers have spared no expense! Over $140,000 in builder upgrades. Located on a prime end lot with only one neighbor and no one in front of you or behind you, it is located in the highly desirable resort-style community of Spencer's Crossing in Murrieta! This is a beautiful, immaculate OPEN CONCEPT Single Story Home with 4 Bdrm, 2.5 Bath. Before entering the house to the right of the front door there's a porch w/ retractable awning where the sellers sit & relax after a long day to watch the sunset. Upon entering the home through the security screen door you see the high ceilings & custom vinyl plank flooring that take you to the open & light great room that opens into a California Rm! The kitchen is upgraded w/ self-closing cabinets and is massive featuring a large island, upgraded granite countertops, granite backsplash, stainless steel appliances, a range hood, a single basin stainless sink, and a large walk-in pantry wi/ glass door & butler’s pantry. The kitchen opens into the bar area & family room where the owners have added a built-in fireplace. The area is very large and has tons of natural light! From there you sellers opted to have builders add on a California rm w/ accordion door & had a custom screen made to able to enjoy outdoor eating or relaxing. The very large flex room is a formal dining room with crystal chandelier. Large Master Bedroom is carpeted & the owners have two chairs & a large bedroom set in there. The master bathroom is upgraded with marble flooring, separate large bathtub and upgraded custom tile and has quartz countertops w/ dual sinks a& a large walk-in closet. One of the bedrooms is also being used as an office and has a murphy bed in it. At the front of the home are the two bedrooms w/ a full bathroom w/ upgraded walk-in shower. You will see custom shutters and ceiling fans throughout. The front yard has its own little citrus orchard. The large wrap around back yard has been fully landscaped with an above ground spa and raised bed garden that is fully irrigated and ready for your green thumb. This property is totally move-in ready and already has a 5kw 15 solar panel system that the owners purchased & surround sound 7.1 system. The sellers have also upgraded and installed a smart garage door.Enjoy the Spencer's Crossing amenities; playgrounds, 3 HOA pools, spa, firepits, outdoor eating, sports courts & clubhouse. Minutes from Temecula Wine Country.
- Type:
- Single Family
- Sq.Ft.:
- 1,995
- Status:
- NEW LISTING
- Beds:
- 4
- Lot size:
- 0.15 Acres
- Year built:
- 1997
- Baths:
- 3.00
- MLS#:
- SW24077166
ADDITIONAL INFORMATION
Welcome to this fantastic POOL/SOLAR 4-bedroom, 3-bathroom Home . Situated in a sought-after Murrieta area with NO HOA and LOW taxes, this home is a rare find. Step inside to discover an open floor plan with vaulted ceilings, wood laminate flooring, and a spacious kitchen featuring bar countertops. With one bedroom and a full bathroom conveniently located downstairs, this home is ideal for multi-generational living or guests. The interior laundry room and two-car garage add to the practicality of this residence. Outside, the low-maintenance front and backyard are perfect for family gatherings, featuring a beautiful swimming pool with a rock waterfall, a covered patio with ceiling fans, and more. Home includes solar panels that are transferable to the new buyer at an incredibly low cost 221.00 per month. Centrally located near award-winning Murrieta schools and close to shopping centers, this is an opportunity not to be missed. Schedule your show today!" https://tours.tvvirtualtours.com/idx/222941
- Type:
- Townhouse
- Sq.Ft.:
- 1,387
- Status:
- NEW LISTING
- Beds:
- 3
- Year built:
- 2002
- Baths:
- 2.00
- MLS#:
- CRPTP2402154
ADDITIONAL INFORMATION
Welcome to Montego Bay - luxury southern California living at its finest! Lovely 3 bedroom, 2.5 bath townhome with open floorplan. New high-quality vinyl plank and tile flooring throughout entire home - no carpet. Oversized, private patio with no one behind is perfect for entertaining. Upgraded kitchen with stainless appliances and convenient breakfast nook. Laundry closet with included full-size stainless frontload washer and dryer. 2-car attached garage. The community features a beautiful pool, 2 spas and 2 playgrounds. Close to shopping, dining and within the award-winning Temecula school district.
- Type:
- Single Family
- Sq.Ft.:
- 1,924
- Status:
- NEW LISTING
- Beds:
- 3
- Lot size:
- 0.16 Acres
- Year built:
- 1988
- Baths:
- 2.00
- MLS#:
- SW24078323
ADDITIONAL INFORMATION
Turn-key single level 3 bed, 2 bath home with great curb appeal and a private pool and spa is ready to be made yours! The interior offers an open floorplan with vaulted ceilings, crown molding, plantation shutters, recessed lights, a Smart doorbell, a new Smart thermostat, and the many windows let in an abundance of natural light throughout! The formal living room flows into the separate family room with fireplace, and the upgraded kitchen offers granite counters, white cabinets, stainless steel appliances, and bar overhang. There is also a dining area just off of the kitchen. All 3 bedrooms are generously sized and the large primary suite has vaulted ceilings and a private bathroom with dual sink vanity, large soaking tub, and separate shower. There is also a full-size hall bathroom for guests and the secondary bedrooms to share, and a laundry room with extra storage completes the home. Enjoy the entertainer's backyard with sparkling in-ground swimming pool and spa, tropical palm trees, built-in gazebo, and the pool area is fenced! The pool also features a new pump, a new heater, and new valves. This home is located in a central location with a LOW tax rate and NO HOA!
- Type:
- Single Family
- Sq.Ft.:
- 1,464
- Status:
- NEW LISTING
- Beds:
- 3
- Lot size:
- 0.06 Acres
- Year built:
- 2005
- Baths:
- 3.00
- MLS#:
- SW24074317
ADDITIONAL INFORMATION
Introducing this stunning Murrieta residence! Boasting 3 bedrooms, 2.5 baths, and 1,464 square feet of living space, this home offers a serene retreat with a low maintenance backyard featuring a privacy block wall and no rear neighbors! Step inside to discover laminate and tile flooring throughout, creating a sleek and modern ambiance! The inviting living room welcomes you with a cozy fireplace, ceiling fan, and abundant natural light. The updated kitchen seamlessly flows into the dining room, showcasing updated countertops, barstool seating, recessed lighting, refinished cabinets, and stainless steel/black appliances - perfect for entertaining! The first floor also features a personal desk nook, laundry room with overhead storage, and an attached 2-car garage. Upstairs, the primary bedroom offers stunning East facing views of the nature preserve land, a ceiling fan, walk-in closet, dual sink vanity, and an oversized tub/shower. Two additional generously sized bedrooms share a Jack and Jill style full bath with dual sinks! Enjoy community amenities including a pool and kids play area within walking distance, while the HOA maintains front yard landscaping. With its pride of ownership, proximity to the 215 freeway, nearby shopping, and schools, this home is an absolute must-see!
- Type:
- Condo
- Sq.Ft.:
- 1,619
- Status:
- NEW LISTING
- Beds:
- 3
- Lot size:
- 0.02 Acres
- Year built:
- 2005
- Baths:
- 3.00
- MLS#:
- NDP2403345
ADDITIONAL INFORMATION
Welcome to this beautifully upgraded move-in ready condo in Murrieta, CA! This home features a stylish and modern design with wood walls enhancing the kitchen, primary bathroom (with round mirrors replacing the old ones) and living room. Privacy has been maximized with an enclosed living room wall and a fully enclosed downstairs room that can be used as a bonus room or a fourth bedroom, complete with a new door for convenience. The living room boasts a stunning fireplace with wall-to-wall designer grey tile. Plantation shutters adorn the windows throughout, with Redwood shutters in the downstairs room, White shutters in the master bedroom, and perfect condition shutters in the downstairs 1/2 bathroom. Wood blinds add a touch of elegance to the guest rooms, living room, and kitchen windows. Inside, you will find vinyl plank flooring throughout the primary areas, while the guest bedrooms feature upgraded grey carpet. For comfort, there are ceiling fans in all three bedrooms, the downstairs bonus room, living room, and dining room. Safety and convenience are paramount, with brand new hard-wired fire detectors installed in 2023, along with new Kohler Cimarron Elongated toilets in all three bathrooms. The garage stairs are carpeted for added safety. The exterior is equally impressive, with a front yard transformed by removing faux grass and replacing it with wood chips and new plants, including lavender bushes and a pink bougainvillea vine. The rosemary bush has been nurtured back to life, adding to the curb appeal. Doors in the house has been repainted to a bright white semi-gloss color in 2024, complementing the eggshell sheen paint applied to the entire interior in 2021 (except the primary bathroom). Do not miss the opportunity to own this meticulously upgraded condo in a desirable Murrieta location!
$369,900
29125 Calle Potro Murrieta, CA 92563
- Type:
- Mobile Home
- Sq.Ft.:
- 1,680
- Status:
- NEW LISTING
- Beds:
- 3
- Lot size:
- 0.09 Acres
- Year built:
- 1990
- Baths:
- 2.00
- MLS#:
- SW24078005
ADDITIONAL INFORMATION
LOW TAX ALERT! Step into your new GOLF KNOLLS home, this 1990 Home is coming in at 1680 Square foot, 3 bedroom 2 Bath property is priced to sell! Attached oversized single car garage with enclosed patio room, new roof in 2023. Nice layout with granite counters, indoor laundry walk in shower and large master has an amazing layout. Located perfectly in the community, close to the clubhouse but away from stray golf balls, and busy streets. Private backyard with nice fruit trees, concrete patio, and mature landscaping.
- Type:
- Manufactured/Mobile Home
- Sq.Ft.:
- 1,440
- Status:
- Active
- Beds:
- 2
- Lot size:
- 0.09 Acres
- Year built:
- 1972
- Baths:
- 2.00
- MLS#:
- IV24077579
ADDITIONAL INFORMATION
New on the market, this beautifully remodeled manufactured home has much to offer! Two good size bedrooms and bathrooms. Indoor laundry room, open floorplan and spacious covered patio. The photos will give you a picture perfect look at all that has been done to this amazing home from updated energy efficient windows and HVAC system to updated hot water heater to new roof, some new interior doors and drywall. Step inside the front entrance to a large combo living room and dining space that wraps around to a beautiful kitchen complete with all new cabinets, quartz countertops and appliances. Just off the kitchen is additional living space to use as a den, breakfast area or maybe an office. Enter through the rear door from the carport and walk through the convenient laundry area. You will notice a fresh and clean guest bathroom with roomy shower and all newer fixtures. Take a look at the primary suite where you will find ample closet space and a fresh and clean updated primary bathroom. Two sinks and another roomy shower to enjoy. This home features vinyl plank flooring throughout for easy maintenance. This beautiful home is situated in a 55+ community where you can enjoy all the amenities. Bring your colorful décor and come make this home your own! Land is included!
$795,000
37652 Flora Court Murrieta, CA 92563
Open House:
Sunday, 4/28 11:00-2:00PM
- Type:
- Single Family
- Sq.Ft.:
- 3,168
- Status:
- Active
- Beds:
- 3
- Lot size:
- 0.16 Acres
- Year built:
- 2003
- Baths:
- 3.00
- MLS#:
- OC24076574
ADDITIONAL INFORMATION
Welcome to this charming property nestled in the heart of Menifee. This home offers 3 bedrooms and 2.5 bathrooms spread across a 3,168 square footage layout. Upon entering, you're greeted by high ceilings and double door entry, creating a warm and inviting atmosphere. The hardwood floors, high ceilings, and recessed lighting add a touch of elegance to the space. The kitchen boasts modern appliances, granite countertops, double oven, and open layout making it perfect for cooking delicious meals and entertaining guests. The spacious backyard is an ideal retreat, offering a covered patio, pool, and spa, where you can relax and enjoy the beautiful Menifee weather. Situated in a desirable neighborhood, this home is conveniently located near parks, schools, shopping centers, and easy transportation access, providing both comfort and convenience for its residents. Don't miss out on the opportunity to make this wonderful property your new home sweet home!
Open House:
Sunday, 4/28 11:00-2:00PM
- Type:
- Mobile Home
- Sq.Ft.:
- 1,248
- Status:
- Active
- Beds:
- 3
- Lot size:
- 0.09 Acres
- Year built:
- 1988
- Baths:
- 2.00
- MLS#:
- SW24076083
ADDITIONAL INFORMATION
Wonderful opportunity to own this well-maintained single-story home in an active 55+ community (Warm Springs Knolls Association) where you own your land. This home is near shopping, parks, dining, Murrieta Hot Springs day-spa/resort and much more. Home is 3 bedrooms with generous closet space (each designed/equipt with Closet World fixtures) in each and 2 updated bathrooms. Attached garage with ample parking and extensive space for storage/built in closets. The kitchen has generous amount of storage space, casual dining area, updated appliances, and bar seating, great for entertaining or keeping visitors/family close. Kitchen near living room, lay-out creates nice flow and allows for multiple furniture arrangement options. Open dining room, excellent for large seating area and ample natural light and high ceilings. Select areas of flooring have been refreshed with current design trend(s). Home has a living room with fireplace, adding elegance and high design to the space. Dining area includes ample-space for full size dining table and large windows providing exterior views. Generously sized primary bedroom with large bathtub, linen closet and fully lit vanity. The exterior of the home includes well-manicured landscaping in the front, back and side-yards. Large side-porch/seating area with neighborhood, valley, and gorgeous sunset views cast upon rolling hills. Huge paved drive-way, excellent for large vehicle storage/parking. HOA amenities include; pool, spa, clubhouse, and well maintained grounds. Small gated enclosure, perfect for keeping your pets safe. Act quick, this is a beautiful home in a highly desirable community with many upgrades.
- Type:
- Townhouse
- Sq.Ft.:
- 1,387
- Status:
- Active
- Beds:
- 3
- Year built:
- 2002
- Baths:
- 3.00
- MLS#:
- PTP2402154
ADDITIONAL INFORMATION
Welcome to Montego Bay - luxury southern California living at its finest! Lovely 3 bedroom, 2.5 bath townhome with open floorplan. New high-quality vinyl plank and tile flooring throughout entire home - no carpet. Oversized, private patio with no one behind is perfect for entertaining. Upgraded kitchen with stainless appliances and convenient breakfast nook. Laundry closet with included full-size stainless frontload washer and dryer. 2-car attached garage. The community features a beautiful pool, 2 spas and 2 playgrounds. Close to shopping, dining and within the award-winning Temecula school district.
- Type:
- Single Family
- Sq.Ft.:
- 3,066
- Status:
- Active
- Beds:
- 4
- Lot size:
- 0.14 Acres
- Year built:
- 2001
- Baths:
- 4.00
- MLS#:
- SW24076271
ADDITIONAL INFORMATION
This beautiful 3066 sq ft, 4 bedroom, 4 bathroom home has been very well maintained and is MOVE-IN Ready. Spacious, lofty floor plan. Entrance opens into a large, airy and bright living room with cathedral ceilings. Spacious kitchen & family room with an open loft area that could be converted to a new bedroom (original floor plan option). 1 full bathroom downstairs. Engineered wood floors downstairs and carpet upstairs. Recently painted. No HOA, relatively low taxes. All bedrooms are upstairs. Large master bedroom with spacious bathroom and retreat room. Retreat room could potentially be converted into an additional bedroom if/when needed. Of the three other bedrooms, one has its own full bathroom. The loft upstairs features a walkout patio that wraps around the front and side of the home. Located just steps away from a sports park. There's a hiking/biking trail in the neighborhood with amazing views of nature. Central to everything in the Temecula Valley, close to the mall, and only minutes to the freeway for easy commuting. Great community.
- Type:
- Single Family
- Sq.Ft.:
- 2,603
- Status:
- Active
- Beds:
- 3
- Lot size:
- 0.14 Acres
- Year built:
- 2018
- Baths:
- 3.00
- MLS#:
- SW24074657
ADDITIONAL INFORMATION
IN THE DICTIONARY, THE PICTURE NEXT TO “TURNKEY” WOULD BE THIS HOME!!! Check out this fabulous Murrieta home in the desirable community of Bellevue at The Promontory. You’ll love the home’s curb appeal before walking into a light & bright open floor plan with 2603 sq. ft., 3+loft (w/4th Bedroom option) & 2.5 Bath. This home also offers a Downstairs Primary Bedroom & Bathroom with access to your private patio. This FULLY upgraded home features PAID FOR Solar, on-demand hot water, fire sprinkler system, alarm system, custom fixtures, quartz counters in the bathrooms, beautiful gray waterproof vinyl floors, ceiling fans throughout, plantation shutters & neutral gray tones. The gourmet kitchen has granite counters, a breakfast bar, Whirlpool stainless appliances & plenty of cabinet space. The open living room has a gas fireplace & floor to ceiling windows offering exceptional natural light. One of the upstairs bedrooms can be a 2nd Primary Suite while the other can be an office area that can double as a guest room, thanks to the beautiful Murphy Bed. Step outside to your tranquil outdoor stay-cation living space with Aluma-wood covered patio and low-maintenance manicured yard complete with new landscaping and irrigation systems. There you’ll also find your high-end jetted saltwater spa. The large 2-car garage with an area for your workshop is just an example of so much more that you must see to appreciate.

Murrieta Real Estate
The median home value in Murrieta, CA is $427,400. This is higher than the county median home value of $386,200. The national median home value is $219,700. The average price of homes sold in Murrieta, CA is $427,400. Approximately 63.74% of Murrieta homes are owned, compared to 32.07% rented, while 4.18% are vacant. Murrieta real estate listings include condos, townhomes, and single family homes for sale. Commercial properties are also available. If you see a property you’re interested in, contact a Murrieta real estate agent to arrange a tour today!
Murrieta, California 92563 has a population of 110,043. Murrieta 92563 is more family-centric than the surrounding county with 42.09% of the households containing married families with children. The county average for households married with children is 36.51%.
The median household income in Murrieta, California 92563 is $80,373. The median household income for the surrounding county is $60,807 compared to the national median of $57,652. The median age of people living in Murrieta 92563 is 33.7 years.
Murrieta Weather
The average high temperature in July is 98.6 degrees, with an average low temperature in January of 37.2 degrees. The average rainfall is approximately 14.1 inches per year, with 0.1 inches of snow per year.
