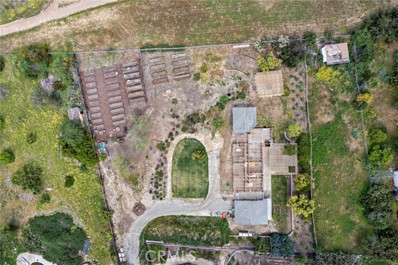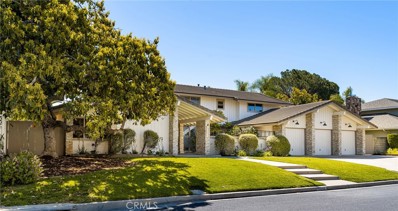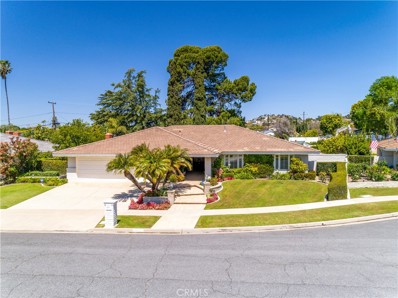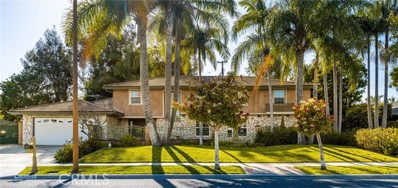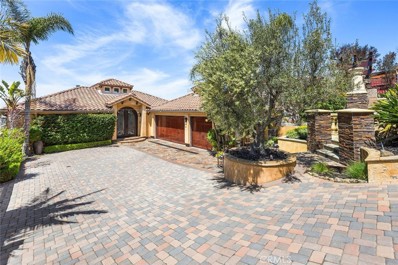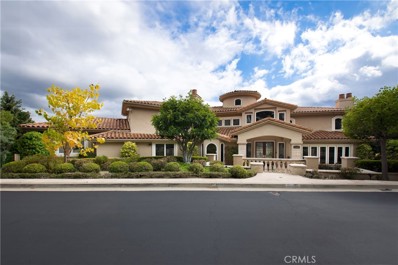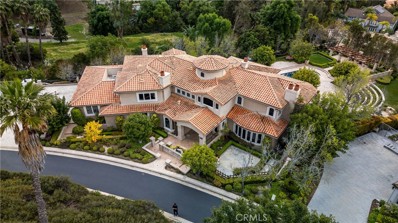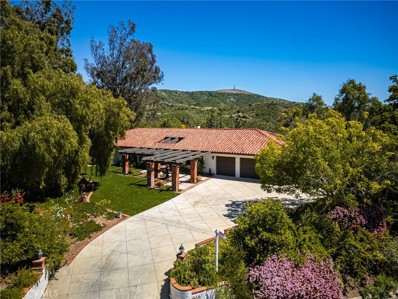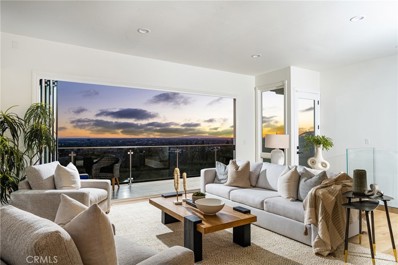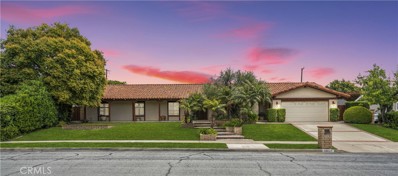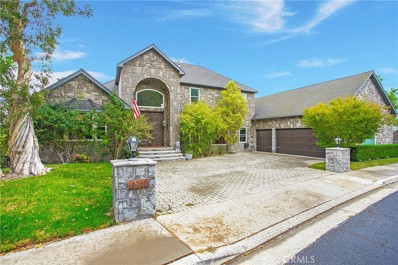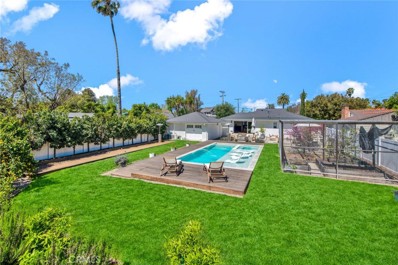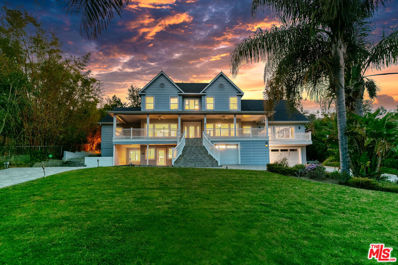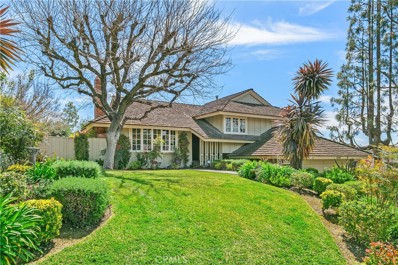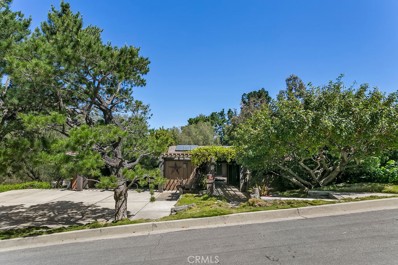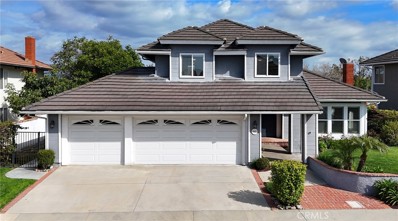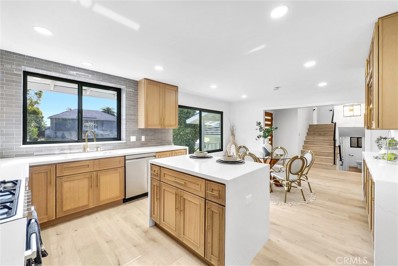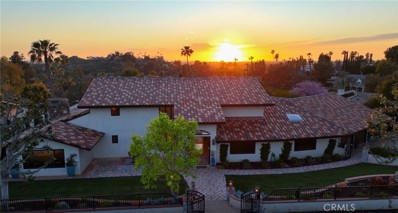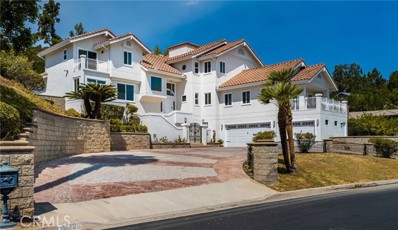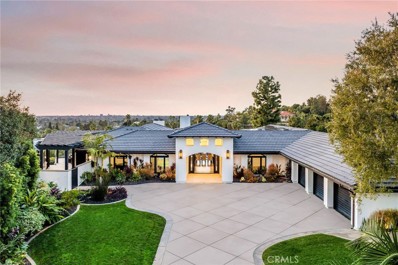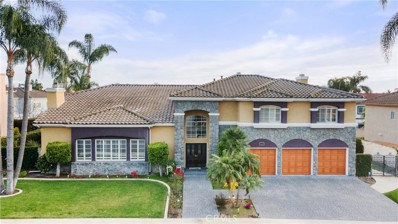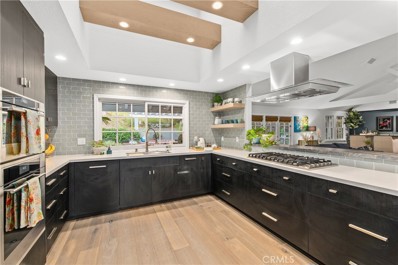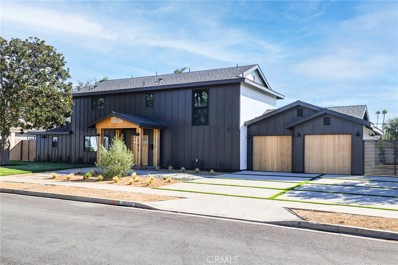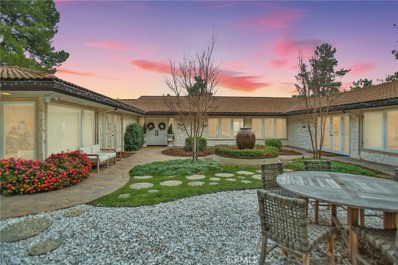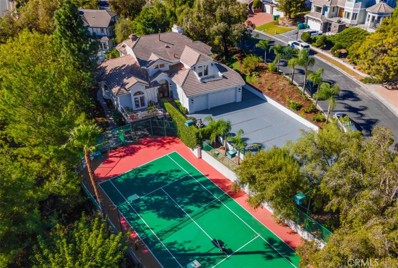North Tustin CA Homes for Sale
$1,650,000
9823 Brentwood Drive North Tustin, CA 92705
- Type:
- Single Family
- Sq.Ft.:
- 2,057
- Status:
- NEW LISTING
- Beds:
- 4
- Lot size:
- 0.96 Acres
- Year built:
- 1957
- Baths:
- 2.00
- MLS#:
- PW24078125
ADDITIONAL INFORMATION
Nestled in a serene setting in Cowan Heights, this property presents a rare opportunity to customize your dream home amidst picturesque surroundings. With architectural plans in hand, the current structure, boasting foundation and framing, awaits transformation into a stunning 2490-square-foot retreat. Originally conceived as a 2150-square-foot residence, the project is primed for completion, offering a seamless transition for discerning buyers seeking to personalize their living space. Though the sellers have shifted their focus, they leave behind a wealth of resources, including a comprehensive soils report, elaborate landscape plans, and detailed drawings, ensuring a smooth continuation of the renovation journey. Situated adjacent to the tranquil expanse of Peters Canyon, the property exudes tranquility and seclusion, providing an idyllic sanctuary for those craving privacy and connection with nature. Additionally, considerations for septic needs underscore the thoughtful planning and attention to detail that define this offering. For those with a vision for their ideal home, this property represents an exceptional canvas, poised to fulfill aspirations of bespoke living in the esteemed Cowan Heights community. Embrace the opportunity to seize this slice of paradise and realize the potential of a truly remarkable residence.
$2,799,000
11042 Hunting Horn North Tustin, CA 92705
- Type:
- Single Family
- Sq.Ft.:
- 3,843
- Status:
- Active
- Beds:
- 5
- Lot size:
- 0.33 Acres
- Year built:
- 1967
- Baths:
- 4.00
- MLS#:
- PW24070039
ADDITIONAL INFORMATION
Set on one of the most desirable streets in Lemon Heights this 3854 square foot custom home offers everything today's most discerning buyer is looking for! The street "Hunting Horn" is known for its wide, flat, street of custom view homes just steps from the gorgeous Bent Tree Park. This 5 bed, 3.5 bath light-filled home has serene views of lush trees and majestic distant mountains. These views can be enjoyed from the expansive yard along with living & dining rooms, kitchen, family room, and 3 of the 4 upstairs bedrooms. Stylish curb appeal begins with stacked stone pillars & iron accents, stunning etched windows, modern fixtures and a beautiful, productive avocado tree. Contemporary front steps lead to a two-story covered entryway and spacious private courtyard with art fountain. Once inside highlights include the Living Room with vaulted beamed ceilings flooded with light and features such as transom windows, stone fireplace wall with steel hearth, modern chandeliers, wood plank floors and sliding glass doors out to the backyard. The adjacent Dining Room with large picture windows & box-paneled ceiling is open to the charming Sunny Kitchen and informal dining area. "Petite Granite Fossil" stone counters and backsplash, a gas range, stainless shelves, desk, patio doors and a walk-in pantry are only some of the features. Paneled walls & hardwood floors lead to the expansive Family Room with fireplace, ship lap walls, exposed beam celings, sliding glass doors. Much like the living room this room can handle a crowd. Add a pool table or home office. A hard-to-find main floor Primary Suite is super spacious and includes a brand-new bath with free-standing tub, modern shower, his & her vanity. The second floor offers four super-sunny oversized Bedrooms and two updated Baths. Additional interior features include hardwood floors & new tile on main floor, vinyl plank flooring upstairs, concrete tile roof, dual-paned windows and patio doors, new interior doors, inside laundry/mud room. The 14,500 SF Grounds offer lush lawn, 20x30 ft pool w/ new equipment, citrus trees, terraced garden, outdoor shower, RV parking. Perfectly located within minutes to North Tustin's award-winning schools. Enjoy nearby boutiques & restaurants of North Tustin, Old Town Tustin and Orange Park Acres. 30 mintes to OC's world-renowned beaches and yet feels like a world away from the crowds. Make your home, your sanctuary...you deserve it.
$1,997,000
18951 Newton Avenue North Tustin, CA 92705
- Type:
- Single Family
- Sq.Ft.:
- 3,313
- Status:
- Active
- Beds:
- 3
- Lot size:
- 0.27 Acres
- Year built:
- 1967
- Baths:
- 4.00
- MLS#:
- SW24073876
ADDITIONAL INFORMATION
Entertainers Delight ! Welcome to a once-in-a-lifetime opportunity to own a piece of North Tustin history! Proudly offered for the first time since its construction in 1967, this one-owner property epitomizes timeless elegance and exceptional craftsmanship. Nestled within the prestigious North Tustin neighborhood, this magnificent residence boasts 3 bedrooms, 3.5 bathrooms, and an expansive 3,313 square feet of living space on a sprawling 11,000+ square foot lot. From the moment you arrive, you'll be captivated by the charm and character that radiates throughout. Step inside to discover a thoughtfully designed floor plan that seamlessly blends classic sophistication with modern amenities. The spacious living area is adorned with two inviting fireplaces, creating an atmosphere of warmth and comfort. Perfectly suited for entertaining, this home features a billiards room, wet bar, and outdoor built-in barbecue and firepit, providing the ultimate setting for gatherings with family and friends. Escape to your own private oasis in the backyard, complete with a Pebble Tec pool, soothing jacuzzi, and ample patio space for alfresco dining and relaxation. French doors adorn every room, inviting the outdoors in and allowing for effortless indoor-outdoor living. The master suite is a true sanctuary, boasting a spacious walk-in closet (originally a fourth bedroom per assessor's report) and a luxurious en-suite bathroom. Beyond its exceptional amenities, this property offers a prime location within close proximity to top-rated schools, parks, shopping, dining, and entertainment options. Don't miss your chance to own this iconic piece of North Tustin history – schedule your private showing today and experience the epitome of Southern California living!
$1,795,000
13391 Gimbert Lane North Tustin, CA 92705
- Type:
- Single Family
- Sq.Ft.:
- 3,631
- Status:
- Active
- Beds:
- 5
- Lot size:
- 0.24 Acres
- Year built:
- 1964
- Baths:
- 4.00
- MLS#:
- PW24073155
ADDITIONAL INFORMATION
Welcome to 13391 Gimbert Ln, a spacious haven perfect for family gatherings and entertaining, situated within the award-winning Tustin Unified School District in North Tustin. Upon arrival, you're greeted by an open concept floor plan that seamlessly blends functionality with comfort. Step into the inviting living room, featuring a cozy fireplace, ideal for relaxing evenings with loved ones. Adjacent is the formal dining room, offering a sophisticated space for hosting memorable dinner parties and special occasions. The heart of the home lies in the expansive kitchen, boasting abundant storage and workspace, catering to culinary enthusiasts and family chefs alike. A bright main floor master suite beckons, complete with sliding doors that lead to the large backyard, perfect for BBQs and outdoor enjoyment on sunny California days. Upstairs, a spacious family room awaits, providing additional space for leisure and entertainment, along with the remaining bedrooms and bathrooms, ensuring ample accommodations for the entire family. This home is adorned with a plethora of upgrades, including recessed lighting, ceiling fans, central air and heating, and dual-pane windows and sliding doors, ensuring year-round comfort and energy efficiency. The kitchen showcases elegant granite countertops, complemented by a combination of travertine and hardwood flooring throughout. Convenience meets functionality with an inside laundry room and ample parking options, including additional gated parking and space for recreational vehicles. Discover the perfect blend of modern comforts and timeless charm at 13391 Gimbert Ln—a sanctuary that embodies the true essence of family living.
$2,950,000
12288 Baja Panorama North Tustin, CA 92705
- Type:
- Single Family
- Sq.Ft.:
- 5,485
- Status:
- Active
- Beds:
- 4
- Lot size:
- 0.25 Acres
- Year built:
- 2005
- Baths:
- 5.00
- MLS#:
- PW24069842
ADDITIONAL INFORMATION
Welcome to your exclusive hilltop sanctuary, where luxury and panoramic vistas converge to create an unparalleled living experience. Elevated on a commanding hillside, this tri-level marvel unveils a world of grandeur and panoramic splendor. The topmost floor welcomes you with opulent living spaces, including a gourmet kitchen adorned with top-tier appliances, an elegant dining area, and a sprawling living room boasting floor-to-ceiling windows that frame the awe-inspiring vistas. The master suite is a sanctuary of lavish comfort, featuring a palatial bedroom, an indulgent bathroom with dual vanities and a decadent soaking tub, and an expansive walk-in closet fit for royalty. Step out onto the grand balcony and immerse yourself in the breathtaking beauty that stretches to the horizon. Descending to the second level, discover two lavish bedrooms, two convertible rooms primed for customization, and bathrooms that epitomize luxury with their exquisite design and fixtures. The family room beckons with its cozy ambiance, while the custom library and bar exude sophistication and charm, perfect for refined gatherings and relaxation. Another balcony on this level invites you to unwind while soaking in the enchanting panoramas that envelop this magnificent abode. The lower level unveils a haven of leisure and indulgence, featuring a large bedroom and bathroom suite that offers unparalleled comfort. Adjacent, a sprawling bonus room awaits your imagination, ideal for creating a personalized retreat or entertainment space. Outside, the infinity pool shimmers against the backdrop of the meticulously landscaped front and backyard, completing this opulent estate that seamlessly blends luxury, functionality, and panoramic allure, promising an unparalleled living experience in every detail.
$8,600,000
10502 Villa Del Cerro North Tustin, CA 92705
- Type:
- Single Family
- Sq.Ft.:
- 15,000
- Status:
- Active
- Beds:
- 7
- Lot size:
- 1.65 Acres
- Year built:
- 1992
- Baths:
- 11.00
- MLS#:
- OC24071434
ADDITIONAL INFORMATION
Welcome to "luxury meets privacy" in this prestigious Cowan Heights enclave. Situated on 1.6 acres of exclusive grounds, this remarkable property features two exemplary crafted structures spanning over 15,000 square feet. The main house, originally acquired in 2006, has undergone a complete transformation, offering 9,300 square feet of refined living space. Boasting 5 bedrooms, 5 full baths, and 4 half baths, it showcases a gourmet chef's kitchen with a butler's pantry, a secluded private theater, and a dining experience complemented by a walk-in 2000-bottle temperature-controlled wine cellar. Luxurious touches abound, from the cedar-lined master closet to the panoramic views of city lights, sunsets, and Catalina Island. Formal and informal living areas seamlessly spill onto sprawling verandas, offering idyllic vistas of meticulously manicured landscaping. Perfect for family living and entertaining guests, the property features a Coliseum Pool Area and a terraced amphitheater alongside tranquil water features. For larger events, the secondary structure, known as the Carriage House, offers an expansive entertainment venue spanning close to 7,000 square feet. Built in 2006/2007, it includes a luxurious 1,261-square-foot guest house with sweeping views and a full gourmet kitchen. The garage area boasts space for up to 20 cars and an RV/Boat, ensuring ample accommodation for any automotive enthusiast. Integrated home technology seamlessly manages security, lighting, and sound systems, enhancing the estate's modern convenience and luxury. Don't miss the opportunity to experience the epitome of sophisticated living in this exclusive Cowan Heights enclave.
$8,600,000
10472 Villa Del Cerro North Tustin, CA 92705
- Type:
- Single Family
- Sq.Ft.:
- 15,000
- Status:
- Active
- Beds:
- 7
- Lot size:
- 1.65 Acres
- Year built:
- 1992
- Baths:
- 11.00
- MLS#:
- OC24068997
ADDITIONAL INFORMATION
Nestled within 1.6 acres of exclusive privacy in the esteemed Cowan Heights enclave, this estate boasts two impeccably crafted structures totaling over 15,000 square feet, with addresses at 10472 and 10502 Villa del Cerro. The main residence, originally acquired in 2006, has undergone a complete transformation, now offering 9,300 square feet of refined living space. With 5 bedrooms, 5 full baths, and 4 baths, it features a gourmet chef's kitchen with a butler's pantry, a secluded private theater, and a dining experience complemented by a walk-in 2000-bottle temperature-controlled wine cellar. Luxurious touches abound, from the cedar-lined master closet to the panoramic views of city lights, sunsets, and Catalina Island. Formal and informal living areas effortlessly spill onto sprawling verandas, providing idyllic vistas of meticulously manicured landscaping. Entertaining is a breeze, whether relaxing in the Coliseum Pool Area or hosting gatherings in the terraced amphitheater alongside tranquil water features. For larger events, the secondary structure, known as the Carriage House, offers an expansive entertainment venue spanning close to 7,000 square feet. Built in 2006/2007, it includes a luxurious 1,261-square-foot guest house atop sweeping views and a full gourmet kitchen. The garage area boasts space for up to 20 cars and an RV/Boat, ensuring ample accommodation for any automotive enthusiast. Integrated home technology seamlessly manages security, lighting, and sound systems, enhancing the estate's modern convenience and luxury
$2,750,000
9741 Rangeview Drive North Tustin, CA 92705
- Type:
- Single Family
- Sq.Ft.:
- 3,207
- Status:
- Active
- Beds:
- 4
- Lot size:
- 0.79 Acres
- Year built:
- 1976
- Baths:
- 4.00
- MLS#:
- PW24063986
ADDITIONAL INFORMATION
Once in a lifetime opportunity to own this hacienda ranch-style estate set on an over three-quarter acre grounds with stunning, serene views of unadorned hills. If you consider the idea of "home" to be a "SANCTUARY" where communing with nature surrounded by views of nothing but native trees, distant mountains and flowering shrubs to be a "dream-come-true" look no further. The sought-after neighborhood of Cowan Heights is often referred to as Orange County's Best Kept Secret - and for good reason. Enjoy sprawling lots, cool ocean breezes, towering trees, custom built homes, award-winning schools, a community of neighbors who share lemons and avocados from their 50 year old orchards, the walking and biking trails of Peter's Canyon Park and so much more. Witness breathtaking sunrises while sipping coffee on the fully covered patio and pink-tinged sunsets from the refreshing private pool and spa. If feeling "at one with nature" is something you have thus far only dreamed of - welcome HOME! This quality 3200 SF custom built home is all on one level with NO steps. The open floor plan offers a living & dining room with marble fireplace and soaring ceilings, Game room/Home office with granite-topped mahogany bar and elegant built-in display cabinetry & bookcases. The Great Room with a wall of glass shares gorgeous views with the 400 SF covered patio and features inviting fireplace, bar and open concept kitchen with breakfast bar, gas cooktop, loads of cabinetry & pass-thru window. Four super-spacious bedrooms include a romantic primary suite with a third fireplace, spa tub, walk-in closet, his & her vanity and private patio with beautiful fountain. Two sunny secondary Bedrooms on a private wing offer stunning views & share a large full bath. The fourth bedroom is set on the other end of the house, perfect for a guests or in-laws & offers a 3/4 bath that is also great for pool access and a dog-washing station. Other stand-out features include a Spanish clay tile roof, custom parquet flooring, dual HVAC, plantation shutters, large side yard and three-car Garage. The 3/4 acre lot has been beautifully landscaped with drought-tolerant native trees and shrubs. A gazebo, two separate outdoor "secret" spaces, plus a slope perfect for a vineyard, citrus or avocado orchard & a lower flat portion is great for a bocce or shuffle board court, garden shed or RV. Only 30 minutes to beaches and 10 minutes to major freeways. Come experience this magical property for yourselves!
$3,795,000
10851 Thorley Road North Tustin, CA 92705
- Type:
- Single Family
- Sq.Ft.:
- 3,080
- Status:
- Active
- Beds:
- 4
- Lot size:
- 0.51 Acres
- Year built:
- 1964
- Baths:
- 3.00
- MLS#:
- PW24064183
ADDITIONAL INFORMATION
One of the best views in the OC - From Catalina to Los Angeles! Ideally positioned on a hillside in the exclusive Lemon Heights neighborhood, this impeccably remodeled 4-bedroom, 3-bathroom pool home features breathtaking views of Catalina Island, local mountains, spectacular sunsets, twinkling city lights, and nightly fireworks. From the minute you enter the private courtyard, you’ll appreciate the panoramic view, open floorplan, and custom design. With nearly 3,100 square feet of interior living space, each area was thoughtfully renovated with the finest materials including White Mountain Quartzite countertops from Walter Zanger, Newport Brass faucets & fixtures, Italian marble in the bathrooms, and chandeliers from Restoration Hardware and Pottery Barn. This two-story home lives like a single story with the primary, a secondary bedroom, the kitchen, dining and living areas, and two balconies with porcelain from Spain enclosed with a glass wall system from Diamond Glass on the main floor. The gourmet kitchen features a high-end Decor stove and custom refrigerator complete with a built-in camera and push to open features and is the heart of the home, flowing seamlessly into the dining and living areas, creating the perfect place to gather and take in the views with family and friends. Down the hall, the primary suite is the ultimate relaxation destination with a new Victoria and Albert soaking tub and a fully enclosed shower with a "Mr. Steam System" that reaches temps up to 120 degrees. Downstairs, you’ll find a large entertaining area complete with Spanish tile, a custom fireplace and a large wet bar with Italian porcelain countertops, two bedrooms, a pool bathroom, office workspace and a laundry room with utility sink. Step outside through the accordion doors to your private oasis with a sparkling pool and spa, lush lawn, and a relaxing patio with cozy firepit to take in the unparalleled views. Home updates include several custom accordion doors for year-round indoor/outdoor SoCal living, newer flooring, lighting, fixtures, countertops, and paint, a Tesla solar system, a new pool heater and state-of-the-art security system. Enjoy convenient hiking and equestrian trails nearby and easy access to excellent shopping and restaurants. Award-winning schools including Arroyo Elementary, Hewes Middle, and Foothill High School.
$1,888,000
13642 Dall Lane North Tustin, CA 92705
- Type:
- Single Family
- Sq.Ft.:
- 2,750
- Status:
- Active
- Beds:
- 4
- Lot size:
- 0.28 Acres
- Year built:
- 1965
- Baths:
- 3.00
- MLS#:
- OC24065496
ADDITIONAL INFORMATION
Rare opportunity to own a sprawling 4-bedroom, 2.5-bathroom single-story residence nestled in the coveted North Tustin enclave of Santa Ana, boasting an expansive lot spanning approximately 12,300 sqft! Through the inviting double-door entrance one enters a sprawling high-quality residence spanning an interior size of approximately 2,750 sqft. The existing floor plan could allow for 6 bedrooms by simply converting the formal dining room and the office spaces to tow additional bedrooms. This meticulously maintained abode boasts a complete absence of carpeting, recently upgraded solid exotic hard wood, lime stone and porcelain tile floors throughout. , formal living room adorned with a cozy fireplace and sliding glass doors leading to the backyard, formal dining room, and a separate family room complete with open beam vaulted ceilings, a brick fireplace, and built-in cabinets/bookcases. An adjacent office/den, also equipped with built-in cabinets, offers flexibility for a variety of uses. A very large master bedroom features a ceiling fan, windows overlooking the pond / fountains in the backyard accessible via a private door; and dual closets. The three other bedrooms are all spacious with mirrored wardrobe doors and window shutters. The kitchen is a chef's delight, boasting granite countertops, abundant cabinets, and a dining area. Noteworthy amenities include a hallway bathroom with a dual sink vanity and separate tub and shower. Closing a door in the hallway allows the interior to be split into 2 separate homes each with its own separate entrance. This allows for a separate mother-in-law suite comprising a bedroom, family room, a full bath and a potential kitchenette. This suite also opens on to the backyard through sliding glass doors. The large private backyard, which is divided into three distinct areas: a lush planting zone, an entertaining space with a pond and water fountains, and a tranquil meditation area. Mature trees and peaceful scenery envelop the entire space, offering a serene retreat. This remarkable property presents an incredible opportunity to tailor a spacious single-story home to your exact tastes! Conveniently located near shopping and dining destinations, with easy access to the I-55 and I-5 freeways. Zoned for the award-winning Tustin Unified School District, including Foothill High School. The layout of this single level home could potentially facilitate conversion to a RCFE. The trail is only a five minute walk from the house.
- Type:
- Single Family
- Sq.Ft.:
- 5,545
- Status:
- Active
- Beds:
- 5
- Lot size:
- 0.58 Acres
- Year built:
- 1989
- Baths:
- 5.00
- MLS#:
- OC24064452
ADDITIONAL INFORMATION
One of only two homes on the tranquil cul-de-sac, this beautiful, peaceful, and private executive home in the gated community of Rocking Horse Ridge features gorgeous, unobstructed, and sweeping views from almost every window and room, fitting the name of the street as if one is in the clouds looking down on the valley, trees, rocks, and canyon below. With 5 bedrooms plus office, 5 bathrooms, three levels, three fireplaces, and two refreshing wraparound decks/patios overlooking the rolling hills, this grand, spacious home is perfect for entertaining, hosting, or enjoying the serene views. Arriving at the palatial front entrance with extravagant stone and brick work, enter through the ornate, intricate front doors and take in the grand size and design of this 5500+ square foot home. The entry level features a large private office, living room, full size dining room, updated kitchen, family room, and direct garage access. Imagine cooking in the remodeled kitchen with granite countertops, custom wood cabinets, high-end stainless steel appliances, and double oven and mixing drinks from the adjacent full bar, then entertaining your family and friends on the huge deck viewing the canyon and on some days, even Catalina Island. The private master bedroom suite on the third floor features two walk in closets, separate walk-in shower and jetted bathtub, dual sinks, and private balcony with amazing views. On the first floor, enjoy the billiards room and bar, along with the other large bedrooms containing huge walk in closets and one bedroom suite with multiple potential uses. The owners have meticulously remodeled most of the home including the upstairs master bedroom suite, kitchen, bathrooms, most of the flooring in the house, exterior doors, double-paned windows, interior doors, fireplaces, and downstairs bathrooms and have recently repainted the whole interior. The home is a short walk down the hill to the community pool, spa, tennis courts, clubhouse, and workout room and is situated in the award-winning Tustin Unified School District. Within walking distance of Peters Canyon Regional Park and a short drive to the spacious open Irvine Park for hiking, biking, and recreation, this beautiful home will not last!
$1,649,000
12052 Red Hill Avenue North Tustin, CA 92705
Open House:
Saturday, 4/27 12:00-2:00PM
- Type:
- Single Family
- Sq.Ft.:
- 1,569
- Status:
- Active
- Beds:
- 2
- Lot size:
- 0.27 Acres
- Year built:
- 1950
- Baths:
- 2.00
- MLS#:
- PW24068787
ADDITIONAL INFORMATION
Welcome to 12052 Red Hill Avenue, a Single Level Dream Home Situated on an 11,900 Sq. Ft. Flat Lot in the Heart of North Tustin. This Remodeled Home Features Two Bedrooms and Two Bathrooms. Upgrades Include: New HVAC, New Pool/Spa, Newer Roof, Resort Style Backyard, Hardwood Floors, Oversized Driveway with Extra Parking Space, Newer Whole House Fan, Upgraded Electrical Panel, Double Hung Windows, Newer Ducting & Insulation, Newer Gutters, Newer Landscape Lighting and Much More! The Family Room Features a Cozy Fireplace with Chestnut Mantel, Crown Molding, and Wood Shutters. The Remodeled Designer Kitchen Enjoys Custom Soft Close Cabinets/Drawers, High-End Stainless-Steel Appliances, Quartzite and Wood Countertops, ~160 Bottle Wine Refrigerator, Large Island with Seating, Plus Opens the Dining Room and Backyard, Perfect for Entertaining. The Dining Room Boasts an Epoxy Concrete Floor, Additional Nook/Office Area, and a Relaxing Indoor/Outdoor Living Concept with Via 12 Foot La Cantina Sliding Door. The Private Entertainers Dream Backyard is Complete with a New Sport & Lounge Pebble Finish Pool and Spa, Thermory Ash Pool Decking, Bocce Ball Court, Enclosed Garden, Numerous Fruit & Citrus Trees, Newer Lush Drought Tolerant Landscaping, New Hardscape, Firepit, Shed and More! Indoor Laundry Room with Built-In Cabinets and Wall Ironing Board. Detached Finished and Insulated Two Car Garage with Pull Through Access to the Backyard, Split Wall HVAC, Epoxy Floors, 220V Electric Vehicle Charging, CAT5 Wired for Enternet/Office Capabilities and Recessed Lighting. Award Winning Tustin Unified Schools: Red Hill, Hewes, and Foothill. Easy Access to Shopping, Dining, Entertainment, 5/55/22 Freeways and 241/261 Toll Roads. 12052 Red Hill Avenue is a Must See!
$2,399,000
19301 Cresthaven Lane North Tustin, CA 92705
- Type:
- Single Family
- Sq.Ft.:
- 5,400
- Status:
- Active
- Beds:
- 6
- Lot size:
- 0.42 Acres
- Year built:
- 2003
- Baths:
- 5.00
- MLS#:
- 24372705
ADDITIONAL INFORMATION
Nestled in tranquil North Tustin, this custom view home offers an unparalleled living experience, complemented by a brand new permitted 1,200 sqft guest house (ADU) on a private lane. Ideal for multi-generational families seeking harmonious living arrangements or savvy investors looking to capitalize on rental income opportunities.The main residence spanning 4,200 sqft boasts thoughtful enhancements, including a newly expanded second driveway expressly designed to accommodate the ADU, or alternatively, to provide ample space for RV and boat parking. Noteworthy is the expansive 4-car garage, catering to the needs of car enthusiasts while also accommodating space for a workshop or gym, ensuring a perfect blend of functionality and leisure.Ascending the steps to the front door, you're greeted by a picturesque veranda, inviting you to unwind and savor the panoramic views on balmy evenings. Stepping inside, an elegant dining and living area sets the stage for gracious entertaining, with a secluded office tucked away for those seeking privacy and productivity.The main-level master suite offers a retreat-like ambiance, while three generously-sized bedrooms upstairs cater to the needs of a growing family or accommodate the demands of today's work-from-home lifestyle with ease. An additional bonus room adds versatility to the home, serving as a recreational haven for family game nights or easily transformable into a captivating theater room, offering endless entertainment possibilities. In summary, this remarkable residence presents an exceptional opportunity for discerning buyers seeking a home that seamlessly combines comfort, functionality, and luxury, making it an irresistible choice for families desiring the ultimate living experience.
$1,789,000
11102 Bimini Drive North Tustin, CA 92705
Open House:
Sunday, 4/28 1:00-4:00PM
- Type:
- Single Family
- Sq.Ft.:
- 1,926
- Status:
- Active
- Beds:
- 3
- Lot size:
- 0.3 Acres
- Year built:
- 1964
- Baths:
- 3.00
- MLS#:
- PW24059413
ADDITIONAL INFORMATION
As the saying goes "it's all about location" and this home is located in a GREAT Location! Huge yard with pool and a view of Catalina Island! Walking distance to award winning Arroyo elementary school. This is a fantastic floorplan with a formal living room in the front, kitchen in the back facing the pool and a separate bonus room with a wet bar just a few steps down the stairs. If you are in need of a fourth bedroom then the downstairs bonus room can be converted into a bedroom as it has its own bathroom with shower. Conveniently located just 10 miles from Orange County Airport and 15 miles to famous Newport Beach. Excellent school district and wonderful neighborhood.
$2,700,000
9911 Highcliff Drive North Tustin, CA 92705
- Type:
- Single Family
- Sq.Ft.:
- 2,528
- Status:
- Active
- Beds:
- 4
- Lot size:
- 0.82 Acres
- Year built:
- 1960
- Baths:
- 3.00
- MLS#:
- PW24075894
ADDITIONAL INFORMATION
Discover the epitome of Mid Century Modern style living nestled in the hills of Cowan Heights, within the enchanting unincorporated area of North Tustin, CA. This single-story gem boasts an expansive 3/4-acre lot, ideal for horse enthusiasts and nature lovers alike, just steps away from Peters Canyon Regional Park. Enter the home through the private courtyard, step into the living room where you're greeted by a seamless indoor-outdoor transition that perfectly frames breathtaking views of lush trees, a sparkling pool, and an outdoor paradise. Privacy reigns supreme here, creating a serene oasis that invites relaxation and tranquility. With 4 bedrooms, 3 full baths, and an office, this home offers approximately 2600 square feet of living space on a generous 35000 square foot lot. With custom features throughout, this home will intrigue you with Saltillo flooring, wooden beamed ceilings, walls of glass and custom skylights offering additional light into the home. Two artist designed fireplaces are truly works of art! The property has been cherished by only two owners over the span of 60 years, imbuing it with a rich history and enduring charm. A separate barn structure adds versatility and potential, presenting a great opportunity for expansion, an ADU, or the realization of your dream home vision. Cowan Heights stands out as the last bastion of large lot sizes, offering proximity to modern conveniences while maintaining a close connection to nature's wonders, including hiking, biking, and horse trails just a stone's throw away. Don't miss this rare chance to own a piece of Cowan Heights' legacy, where sprawling lots and boundless possibilities converge in a harmonious blend of luxury, comfort, and natural beauty. Zoned for award winning Tustin Unified schools, Foothill High, Hewes Middle and Arroyo Elementary. Close to shopping, local dining and coffee shops and the 241 tollroad.
- Type:
- Single Family
- Sq.Ft.:
- 2,724
- Status:
- Active
- Beds:
- 5
- Lot size:
- 0.17 Acres
- Year built:
- 1986
- Baths:
- 3.00
- MLS#:
- OC24044886
ADDITIONAL INFORMATION
Stunning VIEWS from this beautiful home situated on the highest street in the desired gate-guarded Rocking Horse Ridge Community. The main level spacious floor plan includes an entry foyer, living room and dining room with high ceilings and fireplace, chef inspired eat-in kitchen with bay windows and adjacent family room and fireplace, laundry room, storage and utility sink, bedroom with closet and off-suite full bath. The home also features plantation shutters, recessed lighting, Luxury Vinyl Plank flooring, new windows and slider doors. Up the stairs, the second level boasts three bedrooms, mirrored closets with built-in organizers and one off-suite full bath with dual sink vanity, granite countertops, linen closet, water closet and tub/shower. Plus a fourth large primary bedroom, en-suite bath, shower, separate closet, spa like soaking tub, dual sink vanity, granite countertops, mirrored double closets with built-in organizers, large sliding glass door opening to a private balcony overlooking the gorgeous views. Home also features carpeting in the bedrooms and wood-look plank tile in the bathrooms. Watching the morning sunrise over the mountains and/or twilight glow is a showstopper from the dining room, kitchen, family room, primary bedroom, and private balcony. Throughout the house, the large windows and sliding doors allow an abundance of natural light to flow through. The color palette is modern soft tones with white trim. All three bathrooms have been recently remodeled. The kitchen impresses with white cabinetry, granite countertops, full backsplash, stainless steel sink and built-in buffet with storage. The stainless-steel ENERGY STAR Qualified Equipment appliances include a gas range, single oven, microwave, dishwasher, and refrigerator. The A/C, heating system and water heater have been recently upgraded. The relaxing backyard and patio flow from three large sliding doors connecting the family room, kitchen and dining room; a perfect space for gatherings and entertainment. Great front curb appeal, paved walkway and porch, planters and grass. Award winning schools in TUSD. Come see it today!
$1,699,500
1081 Dorsetshire Lane North Tustin, CA 92705
- Type:
- Single Family
- Sq.Ft.:
- 2,086
- Status:
- Active
- Beds:
- 4
- Lot size:
- 0.26 Acres
- Year built:
- 1963
- Baths:
- 4.00
- MLS#:
- OC24048721
ADDITIONAL INFORMATION
Magnificent home that sits on a 11,300 Sq.Ft. lot in the heart of North Tustin. **2 Primary Suites** Completely renovated that exudes comfort & elegance. Gorgeous front elevation! As you enter this incredible home you are greeted with an abundance of light. Gourmet chef kitchen with with a impressive oversized Island, New stainless-steel appliances, Beautiful New custom pull-out cabinets, New quartz counters, New backsplash, New hood, New sink, New fixtures, & New recessed lighting. New wide plank laminate floors, New double pane windows & sliders. New outlets, New baseboards, New paint inside & out. Scraped ceilings. Oversized primary upstairs has a private balcony overlooking the beautiful oasis. Primary baths upstairs has custom tile floors, walls, showers, rain shower heads and New vanities with custom mirrors. Downstairs primary has private access to the enormous backyard that is an oasis with lush trees and a walk-in closet. Living room fireplace built for those cozy nights after a long day of work! Formal dining room off the kitchen for those special gatherings. Primary bath has custom tile floors, walls, shower, New rain shower head and a New double vanity with New fixtures. Walk to the Highly Sought-After Tustin Unified Schools. Easy Access to the Toll Roads and 5/55/22 Freeways. Short distance from Old Town Tustin with its' many restaurants and shopping. This is the dream home you have been waiting for!
$5,799,900
2142 Liane Lane North Tustin, CA 92705
- Type:
- Single Family
- Sq.Ft.:
- 6,008
- Status:
- Active
- Beds:
- 5
- Lot size:
- 0.46 Acres
- Year built:
- 1969
- Baths:
- 5.00
- MLS#:
- OC24045388
ADDITIONAL INFORMATION
Welcome to your dream home in the prestigious Hills of North Tustin! This stunning residence is ideally situated on a corner lot of a quiet cul-de-sac street, offering both privacy and luxury. As you step inside, you'll be greeted by breathtaking views that showcase the perfect backdrop for sunsets, creating a serene and picturesque atmosphere. This meticulously remodeled 5-bedroom, 4.5-bathroom home boasts a unique floorplan where the 5th bedroom has been transformed into a sophisticated office, catering to the needs of the modern homeowner. Two primary retreats, one on each level, provide an extra layer of luxury and convenience. The heart of this home is its open floorplan concept, seamlessly connecting the indoors to the expansive backyard through Cantina pocket doors. Revel in the beauty of the outdoors as you enjoy the stunning engineered wood floors that grace the interior. The chef's dream kitchen features top-of-the-line appliances from Wolf, Sub Zero, and LG, complemented by quartzite terrazzo countertops. A massive island with a bar area and an under-counter wine cooler make this kitchen a central hub for both culinary delights and social gatherings. Every bathroom in this residence has been exquisitely updated, reflecting a commitment to elegance and style. The home has undergone a comprehensive renovation, including new Milgard windows, a new roof, lined plumbing, and upgraded electrical panels. The 3-car garage comes equipped with state-of-the-art MY-Q Liftmaster openers, while RV parking ensures convenience for all your needs. But the amenities don't stop there! Relax and rejuvenate in the sauna room or the free-standing jacuzzi outside, both perfect for unwinding after a long day. This is a true entertainer's home. Step outside onto the new deck and marvel at the panoramic views extending all the way to Fashion Island. Bonus items include No HOA, No restrictions, Award winning schools, and it’s a short walk away to the Tustin Racquet Club where you can play tennis, pickle ball, or swim in the club pool. Meanwhile your also so close to Tustin’s best dining, shopping, golf, and hiking with even an equestrian facility nearby. The ease of freeway access can take you to Newport and back. This one-of-a-kind gem truly has it all. Don't miss the opportunity to experience the epitome of luxury living. Schedule your private tour today and discover the countless features and details that make this North Tustin Hills residence a truly exceptional home
$2,990,000
10228 Overhill Drive North Tustin, CA 92705
- Type:
- Single Family
- Sq.Ft.:
- 5,020
- Status:
- Active
- Beds:
- 6
- Lot size:
- 0.46 Acres
- Year built:
- 1989
- Baths:
- 5.00
- MLS#:
- OC24040938
ADDITIONAL INFORMATION
Introducing an exquisite custom estate nestled on a sprawling 20,000 sq. ft. lot at 10228 Overhill Drive, offering unparalleled views of Peters Canyon. This remodeled masterpiece boasts a generous 5,020 sq. ft. of sophisticated living space, complete with 6 bedrooms and 4.5 bathrooms. A grand circular driveway welcomes you to a world of opulence, leading into an expansive living room adorned with a custom-built fireplace and soaring vaulted ceilings. The heart of this home is the chef’s dream kitchen, featuring marble counters, an eight-burner stove, double ovens, and a center island with breakfast bar—perfect for gatherings and culinary delights. The primary suite is a haven of tranquility, offering a private balcony, walk-in cedar-lined closet, and a spa-like bathroom. Outside, the resort-like backyard promises endless enjoyment with its built-in Thor BBQ, covered patio, pool, and Jacuzzi—ideal for entertaining or serene relaxation. Also included is a separate casita that serves as perfect guest quarters or office space. With thoughtful upgrades such as wood flooring, crown molding, whole house water filtration, central vacuum, and a three-car garage equipped with storage and electric car charger—this property redefines luxury living. Sellers have spent approximately $170,000 since last year for upgrades to include a theater room with wall-size screen and surround sound inside the walls, electronic blackout curtains in the movie room and master bedroom, landscaping, fence and turf installation, and indoor and outdoor security camera and DVR system. Welcome to your dream home at Overhill Drive, where every detail caters to unparalleled comfort and style.... Pictures are staged photos, not the same as current furnishings.
$6,995,000
11821 Highview Drive North Tustin, CA 92705
- Type:
- Single Family
- Sq.Ft.:
- 5,626
- Status:
- Active
- Beds:
- 5
- Lot size:
- 0.9 Acres
- Year built:
- 1974
- Baths:
- 5.00
- MLS#:
- OC24022438
ADDITIONAL INFORMATION
A masterpiece of design and luxury. Fully remodeled in 2021, this stunning hilltop entertainer’s estate captures priceless views from nearly an acre. Arrive to a spacious, gated motor court, offering ample private parking and stunning curb appeal. Inside, a formal entry reveals interiors clad in rich European white oak flooring and beamed ceilings. The heart of this home is its kitchen, a chef's dream featuring two oversized Subzero refrigerators, 60” Wolf range, four ovens, Miele coffee station, walk-in pantry, warming drawer, and a stunning Tiffany Crystal quartzite island. Expanded for comfort, the living room flows effortlessly outdoors through an oversized sliding door, and a folding door beckoning to the generous patio, fire pit and inviting jacuzzi with waterfalls. The entertaining capacity of this home is unparalleled, equally suitable for intimate gatherings or grand events with hundreds of guests. Enjoy a card game or sample from your 300-bottle wine cellar in the adjoining recreation room with top-of-the line golf simulator. Awaken to panoramic views in your primary suite, featuring custom designer wallpaper and an exquisite en suite bath adorned in Calacatta slab marble. The primary bath includes a large walk-in steam shower with dual and rainfall heads, a makeup station, two large walk-in closets with custom built-ins, and a secondary laundry room. Additional bedroom suites are equally splendid, each with its own unique features such as designer wall coverings, a quartzite desk and marble floors. Extensive home upgrades include Sonos surround sound, security and home automation systems, auto shades, leased solar, two brand-new HVAC systems and a new roof. Above all, the exterior is a space to entertain and enjoy, featuring a saltwater pool, spa, jacuzzi with waterfall, and a lower designated gym room. The patio boasts a plumbed gas fire pit for evenings under the stars. The property also includes a dog run, orchard area with fresh fruit trees, sport court for pickleball/basketball, and a golf putting green. All just moments away from Tustin Hills Racquetball Club, Tustin Ranch Golf Club, Citrus Ranch Park and top-rated Foothill High School, with easy access to freeways, shopping and dining. A rare blend of luxury, location and amenities, this exquisite estate is waiting for you to make it your own.
$1,950,000
18862 Pinto Lane North Tustin, CA 92705
- Type:
- Single Family
- Sq.Ft.:
- 5,493
- Status:
- Active
- Beds:
- 4
- Lot size:
- 0.23 Acres
- Year built:
- 1987
- Baths:
- 4.00
- MLS#:
- OC24027891
ADDITIONAL INFORMATION
Welcome to your dream home! This stunning 4-bedroom, 4-bathroom residence boasts luxury living at its finest, complete with a sparkling pool to enjoy your sunny California days. With 5,493 square feet of living space situated on a generous 10,001 square foot lot, this property offers ample room for comfortable living and entertaining. Step inside to discover an inviting interior filled with natural light and elegant finishes. The spacious layout includes a formal living room, formal dining room, family room, and bar, perfect for relaxing with family or hosting gatherings with friends. The open kitchen is a chef's delight, featuring built-in appliances, a kitchen island, and plenty of storage space. Retreat to the master suite, a serene haven offering a private sanctuary with a luxurious ensuite bathroom and walk-in closet. Each additional bedroom is generously sized and well-appointed, providing versatility for guests, home offices, or hobbies. Outside, the backyard oasis awaits, offering a resort-style experience with a pristine pool, lush landscaping, and ample patio space for outdoor dining and lounging. Whether you're enjoying a quiet evening under the stars or hosting a lively poolside barbecue, this outdoor space is sure to impress. Conveniently located in the desirable community of North Tustin, this home offers easy access to shopping, dining, parks, and top-rated schools. Don't miss your opportunity to make this exquisite property your own—schedule a showing today and experience luxury living at 18862 Pinto Ln!
$3,350,000
1821 Overview Circle North Tustin, CA 92705
- Type:
- Single Family
- Sq.Ft.:
- 4,995
- Status:
- Active
- Beds:
- 5
- Lot size:
- 0.55 Acres
- Year built:
- 1980
- Baths:
- 5.00
- MLS#:
- PW24006373
ADDITIONAL INFORMATION
Single story 5,000 sf homes are not easy to find, especially one that is move-in ready, at the end of a cul-de-sac and on a private half-acre lot. This home is newly remodeled by an interior designer with high-end finishes throughout, which is evident in the photos. The kitchen is open to an enormous great room with soaring ceilings and a grand two-sided fireplace. Adjacent is a wet bar and another large entertaining space. Beautiful views of the pool and canyon from this expansive entertaining area. Built-in speakers throughout. The backyard is situated behind a hillside which makes it completely private. The outdoor space includes a built-in BBQ, grassy area with canyon views and a separate private in-ground spa. Pool equipment was recently replaced as well as the A/C unit and water heater. All of the exterior siding was replaced with fireproof concrete lap siding. Walking distance to Peters Canyon Regional Park and hiking trails. Excellent Tustin schools. Conveniently located near major freeways, John Wayne Airport and Newport Beach. Toll roads just minutes away. Low HOA fees of $432/year in place to keep this Cowan Heights neighborhood well-maintained.
$2,295,000
11872 Gladstone Drive North Tustin, CA 92705
- Type:
- Single Family
- Sq.Ft.:
- 2,833
- Status:
- Active
- Beds:
- 4
- Lot size:
- 0.26 Acres
- Year built:
- 1961
- Baths:
- 4.00
- MLS#:
- OC24004303
ADDITIONAL INFORMATION
Welcome to the "BFG" Big Friendly Gladstone located in one of North Tustin's Most Premier Neighborhoods! Embrace the epitome of luxury in this meticulously designed home, boasting an expansive .26-acre lot with a near new construction finish and an oversized pool and spa. Featuring 2,833sqft of living space, you will enjoy 4 beds, and 3.5 baths, private laundry room, including 2 En-Suite Primaries Bedrooms on both floors with big walk-in closets. Every detail is carefully curated for an unparalleled living experience. The home includes all new features, from the 498sqft kitchen/living additions to the foundation and roof, 2 ACs, HVAC, plumbing, landscaping, windows, and electrical. The heart of the home is an open concept floor plan that includes high vaulted ceilings in the kitchen with an 8 person bar/island for all your entertaining needs. Luxury 11 foot White Oak wood floors are surrounded throughout the home that extends to the accent wall in the living room. New stainless steel JennAir, top-of-the-line appliances, that include an 8-burner stove, floor to ceiling fridge and a double oven for a chefs dream! Indulge in indoor/outdoor living at it's finest with a California Patio, that looks out to the brand new oversized pool/spa, pool equipment, hardscape, turf and paver throughout for minimal maintenance. There has been no stone unturned at the "BFG" and properties of this caliber hardly ever become available. This may be the last time this property will hit the market. Friends and family will be begging to come over for every event, and its just in time for you to host during the holidays! Don't miss the chance to make this extraordinary home yours!
$3,590,000
1852 Holly Tree Lane North Tustin, CA 92705
- Type:
- Single Family
- Sq.Ft.:
- 3,984
- Status:
- Active
- Beds:
- 4
- Lot size:
- 0.9 Acres
- Year built:
- 1975
- Baths:
- 4.00
- MLS#:
- PW23231438
ADDITIONAL INFORMATION
Embrace unparalleled luxury & privacy in this single-level resort-style masterpiece, privately situated in the esteemed Lemon Heights. Surrounded by a lush, tree-lined driveway, this exceptional property offers breathtaking views of Peter’s Canyon and the captivating lights of South County in a serene, exclusive setting. This home has been meticulously remodeled to embody tranquil resort elegance. French doors and expansive picture windows offer serene garden views and vast panoramas of the sky, hills, and city lights, creating a harmonious blend of indoor and outdoor living. The kitchen is a culinary marvel, equipped with Thermador Professional Series stainless appliances, Brookhaven by Wood-Mode white cabinetry with appliance conceal panels, Pental Quartz Statuario counters, and an oversized Hammered Copper Apron Sink with a Nickel Front Panel. A large center island with a 6-burner griddle range and a peninsula dine-serve bar elevate the culinary experience. The master suite is a haven of sophistication, featuring a Dover stone custom fireplace, new wardrobe built-ins, and a spa-like bathroom with a walk-in shower, soaking tub with Perrin & Rowe fixtures, dual vanities, and French doors with privacy blinds leading to the pool. Three additional bedroom suites offer en-suite bathrooms with custom high-end fixtures, ensuring privacy and luxury for residents and guests. The home is enriched with cutting-edge technology, including an outdoor stereo system, a comprehensive remote and Sonos system, and Hunter Douglas remote and automatic timer controlled blinds, providing an ambience of modern luxury. Additional features include a whole-house water filtration/softening system, Nutone panels, Ring Doorbell, security cameras, Lutron dimming switches, and a custom shoe wardrobe, complemented by a three-car epoxy floor garage. The outdoor space is a true extension of this magnificent home, featuring a professional grilling station with built-in benches, a fire-pit table, a covered patio, and multiple fountains. This space epitomizes the essence of a resort lifestyle, offering a perfect blend of elegance, comfort, and sophistication in a sought-after location.
$3,695,000
10282 Ambervale Lane North Tustin, CA 92705
Open House:
Saturday, 4/27 12:00-3:00PM
- Type:
- Single Family
- Sq.Ft.:
- 5,480
- Status:
- Active
- Beds:
- 5
- Lot size:
- 0.67 Acres
- Year built:
- 1987
- Baths:
- 5.00
- MLS#:
- OC23185751
ADDITIONAL INFORMATION
Indulge in the epitome of luxury living at this exquisite North Tustin estate nestled within the prestigious gated haven of Ambervale Estates. Situated on a tranquil, tree-lined private street, this opulent residence sprawls across nearly 2/3 of an acre, offering an unparalleled blend of comfort, style, & entertainment. Boasting 5 generously-sized bedrooms and 5 beautifully appointed bathrooms, this estate is a true masterpiece. Step into a backyard paradise featuring a resort-worthy pool & spa, complemented by a meticulously designed outdoor kitchen that beckons you to host unforgettable gatherings. And for sports enthusiasts, a private, illuminated tennis court awaits your every serve.As you enter this grand abode, prepare to be captivated by the dramatic, sweeping staircase that guides you to the immensely private Primary en-suite. The spa-like bathroom is a sanctuary, complete with an inviting soaking jacuzzi tub, dual sinks, and his-and-her closets. The main level is an entertainer's dream, showcasing a striking gourmet kitchen, an elegant formal living room, a cozy family room with a custom fireplace, & an abundance of natural light pouring in through large windows. The adjacent 40-foot balcony provides breathtaking views of the shimmering pool, lush backyard, & the scenic Tustin Hills and mountains. An entry-level guest bedroom adds convenience & versatility. Venture to the lower level of this magnificent residence, where you'll discover three bedroom en-suites, one of which boasts its own living room and private entrance, ideal for guests or family members seeking added privacy. An impressive game room awaits downstairs, complete with a bar, sink, and refrigerator, seamlessly connecting to the outdoor pool & spa oasis. This luxurious home is graced with custom stone & wood flooring throughout, further enhancing its timeless elegance. Whether you're enjoying a spirited game of tennis with friends or unwinding in the pool & spa, this property is designed to cater to your every desire. Perfectly suited for a multi-generational family or those who relish entertaining in style, this residence is complemented by its proximity to award-winning schools, fine dining establishments, & upscale shopping. Ideally positioned, it's just a short 15-minute drive from John Wayne Airport & the coastal charm of Newport Beach. This estate represents the pinnacle of Southern California living, offering a rare blend of sophistication, recreation, and convenience.
North Tustin Real Estate
The median home value in North Tustin, CA is $1,740,000. This is higher than the county median home value of $707,900. The national median home value is $219,700. The average price of homes sold in North Tustin, CA is $1,740,000. Approximately 90.83% of North Tustin homes are owned, compared to 6.34% rented, while 2.83% are vacant. North Tustin real estate listings include condos, townhomes, and single family homes for sale. Commercial properties are also available. If you see a property you’re interested in, contact a North Tustin real estate agent to arrange a tour today!
North Tustin, California has a population of 25,364. North Tustin is less family-centric than the surrounding county with 35.53% of the households containing married families with children. The county average for households married with children is 36.16%.
The median household income in North Tustin, California is $134,519. The median household income for the surrounding county is $81,851 compared to the national median of $57,652. The median age of people living in North Tustin is 48.5 years.
North Tustin Weather
The average high temperature in July is 82.7 degrees, with an average low temperature in January of 45.7 degrees. The average rainfall is approximately 13.7 inches per year, with 0 inches of snow per year.
