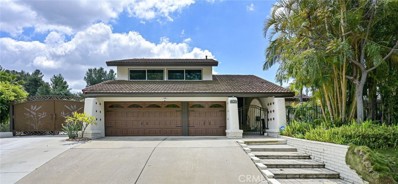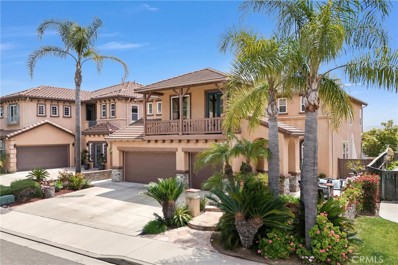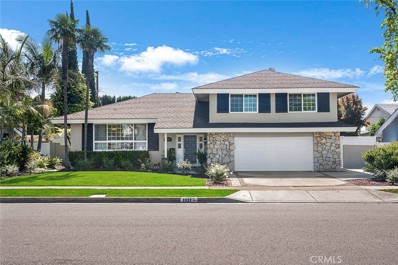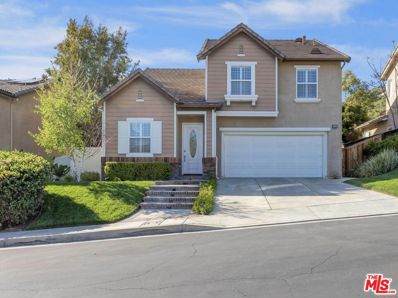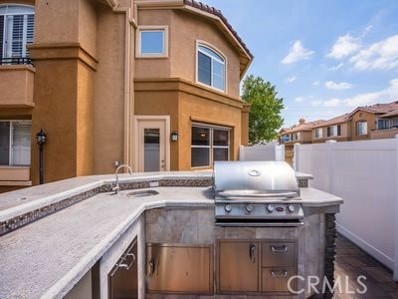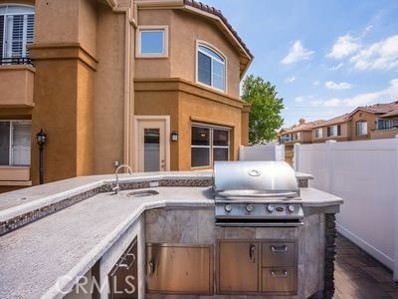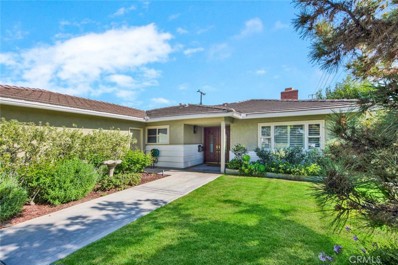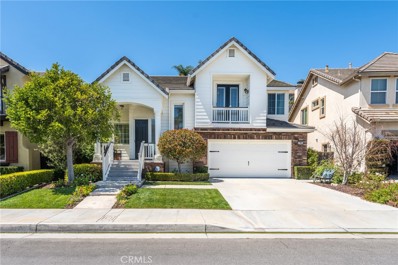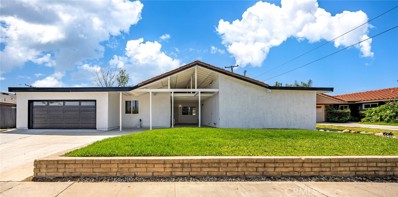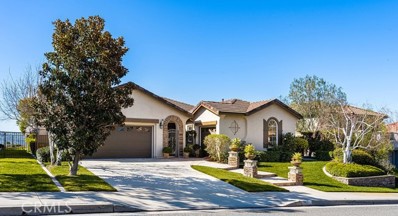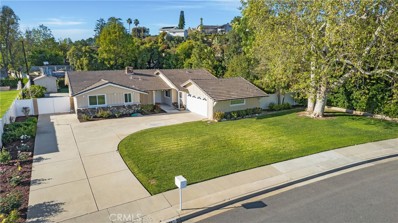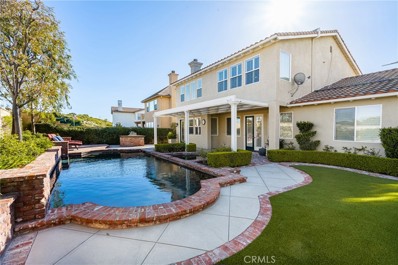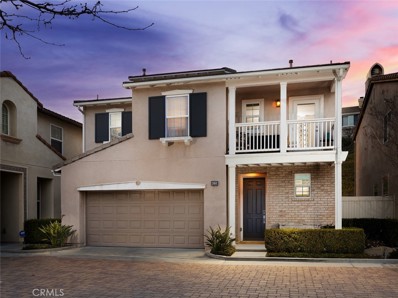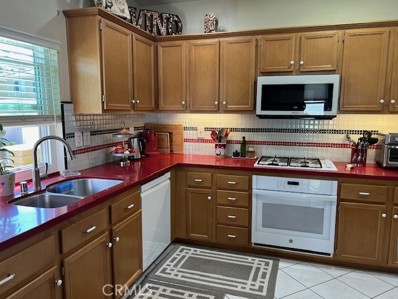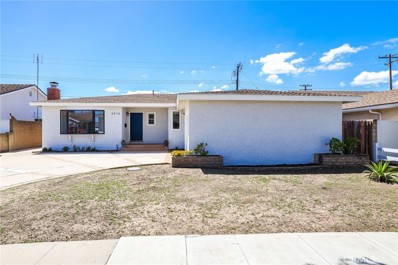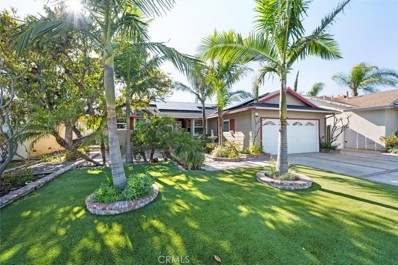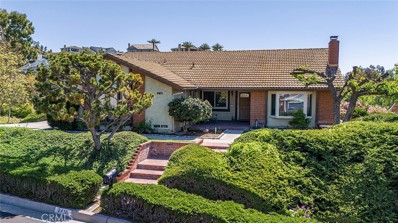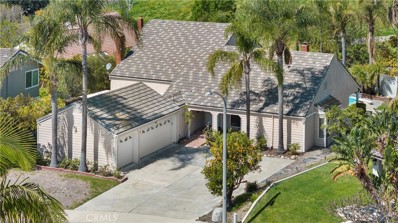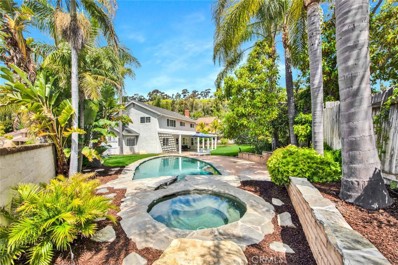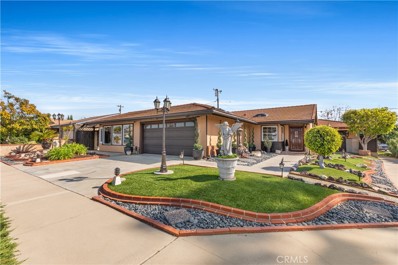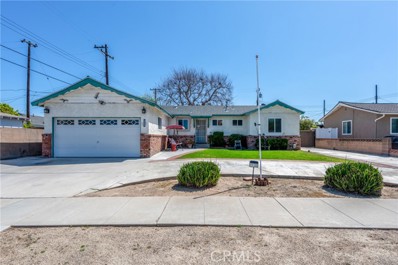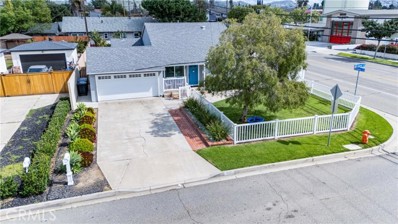Orange CA Homes for Sale
$1,795,000
2512 Nohl Canyon Road Orange, CA 92867
- Type:
- Single Family
- Sq.Ft.:
- 2,380
- Status:
- NEW LISTING
- Beds:
- 4
- Lot size:
- 0.39 Acres
- Year built:
- 1966
- Baths:
- 3.00
- MLS#:
- OC24077935
ADDITIONAL INFORMATION
Welcome to your Suburban Sanctuary! This home has everything you need whether you love entertaining friends and family, or relaxing poolside in your own private spa. Stepping through the front gates and into the outdoor foyer of the home, you will find a secluded area for gathering complete with Tiki style bar and BBQ! Continuing to the front entrance, you will be stunned by the grandeur of the expertly crafted wood doors. As you enter, you will be greeted with a bright open living space, complete with new tile flooring. Seamlessly connected to the dining area and kitchen, the layout is spacious, providing an abundance of space for hosting guests or enjoying family. Equipped with a new oven and a dishwasher, the kitchen is a dream for any chef! Ample counter space and a large island provide generous space for cooking. With the stovetop conveniently placed on the center island, engaging with family and friends while preparing meals is effortless so you will never miss a moment! A few small steps down from the main living area, you will find a bedroom, full bath and a second large living area with the possibility to convert to a fifth bedroom. This living area conveniently opens to the back covered patio. To the left of the patio, you will find two storage sheds and RV parking complete with all necessary hookups. Turning to the right, you will find the spa and firepit which frame your entry into the immaculate resort-style pool complete with smart lighting and with a waterfall surrounded by fruit trees. Returning into the house and going upstairs, you will find the primary bedroom and two additional bedrooms. There is also a well-designed guest bath, beautifully renovated in 2023 to reach the heights of modern comfort and style. Through the primary bedroom, you will find a peaceful balcony that creates a serene environment to enjoy a morning cup of coffee or evening sunset while enjoying beautiful vistas that include Catalina Island. Come and see this beautiful oasis for yourself and be amazed by all it has to offer!
$1,050,000
570 Wayfield Street Orange, CA 92867
- Type:
- Single Family
- Sq.Ft.:
- 1,558
- Status:
- NEW LISTING
- Beds:
- 4
- Lot size:
- 0.17 Acres
- Year built:
- 1955
- Baths:
- 2.00
- MLS#:
- 24382117
ADDITIONAL INFORMATION
Well maintained family home with a pool. This home has an amazing floor plan with real hardwood floors throughout. The rooms are spacious with a Large kitchen and den for entertaining. A must see.
$1,050,000
Wayfield St Orange, CA 92867
- Type:
- Single Family
- Sq.Ft.:
- 1,558
- Status:
- NEW LISTING
- Beds:
- 4
- Lot size:
- 0.17 Acres
- Year built:
- 1955
- Baths:
- 2.00
- MLS#:
- 24-382117
ADDITIONAL INFORMATION
Well maintained family home with a pool. This home has an amazing floor plan with real hardwood floors throughout. The rooms are spacious with a Large kitchen and den for entertaining. A must see.
$1,600,000
7074 Villanueva Drive Orange, CA 92867
- Type:
- Single Family
- Sq.Ft.:
- 3,219
- Status:
- NEW LISTING
- Beds:
- 4
- Lot size:
- 0.13 Acres
- Year built:
- 2000
- Baths:
- 3.00
- MLS#:
- PW24074658
ADDITIONAL INFORMATION
Welcome to this upgraded VIEW HOME, nestled in a tranquil cul-de-sac within the highly desirable Serrano Heights community! The epitome of luxury living, this stunning BELLA VISTA PLAN 4 spans approximately 3,219 sq ft, seamlessly blending privacy with family comfort. Boasting high ceilings and elegant design throughout, this residence offers 4 Bedrooms plus a versatile downstairs room, perfect as a 5th BR or office, along with 3 Bathrooms and a spacious BONUS ROOM wired for surround sound, ideal for entertaining or relaxing with loved ones. French doors open to a balcony showcasing views of rolling hills, while the front courtyard invites guests into a beautifully appointed interior featuring luxury flooring on main floor, formal living and dining room. The chef's kitchen is a culinary delight, equipped with granite counters, stainless steel appliances, dual oven, ample cabinetry, and a large breakfast nook. The family room is a focal point, boasting a striking stone fireplace, soaring ceiling, and an entertainment center wired for surround sound. Retreat to the spacious master suite, complete with a vaulted ceiling, picturesque views, and an upgraded bathroom featuring granite countertops, dual sinks, soaking tub, walk-in shower, and his-and-hers walk-in closets. Outside, the landscaped backyard beckons with a built-in BBQ, creating an idyllic setting for outdoor entertaining. With a 3-CAR GARAGE, excellent schools, convenient amenities, including parks, walking trails and views of the surrounding hills. This home embodies pride of ownership. Don't miss this unparalleled opportunity for exquisite living.
$1,795,000
1937 Fern Street Orange, CA 92867
- Type:
- Single Family
- Sq.Ft.:
- 2,721
- Status:
- NEW LISTING
- Beds:
- 4
- Lot size:
- 0.18 Acres
- Year built:
- 1965
- Baths:
- 3.00
- MLS#:
- OC24077347
ADDITIONAL INFORMATION
Welcome to this inviting residence nestled in the vibrant city of Orange, California. Located at 1937 N Fern Street, this charming home offers a perfect blend of comfort, style, and convenience. As you step inside, you're greeted by a warm and welcoming open atmosphere. The spacious living area features abundant natural light, creating a bright and airy ambiance. Ideal for both relaxation and entertainment, this space is perfect for hosting gatherings or simply unwinding after a long day. The well-appointed kitchen boasts modern Viking and Miele appliances, ample cabinet space, granite countertops/backsplash, and a breakfast nook surrounded by large windows. Adjacent to the kitchen is a cozy sitting area, perfect for enjoying casual conversations with family and friends. This home offers four generously sized bedrooms, providing plenty of space for rest and relaxation. The master suite is a peaceful retreat, complete with a private ensuite bathroom and ample closet space. Outside, the expansive backyard offers endless possibilities. Whether you're hosting summer pool parties, barbecues, gardening, or simply enjoying the California sunshine, this outdoor space is sure to delight. Conveniently located in the heart of Orange, this home offers easy access to a wealth of amenities. From shopping and dining to parks and recreation, everything you need is just minutes away. Don't miss your opportunity to make this wonderful property your own. Schedule a showing today and experience all that 1937 N Fern Street has to offer!
$1,399,000
7059 Monaco Orange, CA 92867
Open House:
Sunday, 4/28 1:00-4:00PM
- Type:
- Single Family
- Sq.Ft.:
- 2,598
- Status:
- NEW LISTING
- Beds:
- 5
- Lot size:
- 0.13 Acres
- Baths:
- 3.00
- MLS#:
- 24378477
ADDITIONAL INFORMATION
This gorgeous home is nestled in the peaceful Serrano Heights community surrounded by lush landscaping, parks and picturesque hills. This PLAN 3 home is one of the largest plans and the most coveted in the tract with a beautifully designed landscape offering desirable curb appeal. Inside, you'll find a bright foyer, formal living room and dining room leading to a cozy family room with a fireplace. The kitchen is a chef's dream with granite countertops and a black granite double sink. The dining area overlooks the spacious, private and park-like backyard. There is a first floor bedroom and bathroom perfect for guests and privacy. The primary suite is large and luxurious with an updated spa-like bathroom and plenty of closet space. Two additional bedrooms and a full bathroom along with a laundry room are conveniently located on the second floor. There is also room to convert to a 5-bedroom layout. The third level loft offers a versatile space for office or play. Outside, there's a built-in gas barbecue featuring a counter-bar for outdoor dining and surrounded by mature trees and plants. The attached 2-car garage has plenty of storage space. This lovely home is conveniently located near schools, shops, major freeways and toll roads. For the naturalist, this beautiful home is near the Santiago Oaks Regional Park, Oak Canyon Nature Center, and Walnut Canyon Reservoir providing many opportunities to enjoy the scenic trails.
$1,399,000
Monaco Pkwy Orange, CA 92867
- Type:
- Single Family-Detached
- Sq.Ft.:
- 2,598
- Status:
- NEW LISTING
- Beds:
- 5
- Lot size:
- 0.13 Acres
- Baths:
- 3.00
- MLS#:
- 24-378477
ADDITIONAL INFORMATION
This gorgeous home is nestled in the peaceful Serrano Heights community surrounded by lush landscaping, parks and picturesque hills. This PLAN 3 home is one of the largest plans and the most coveted in the tract with a beautifully designed landscape offering desirable curb appeal. Inside, you'll find a bright foyer, formal living room and dining room leading to a cozy family room with a fireplace. The kitchen is a chef's dream with granite countertops and a black granite double sink. The dining area overlooks the spacious, private and park-like backyard. There is a first floor bedroom and bathroom perfect for guests and privacy. The primary suite is large and luxurious with an updated spa-like bathroom and plenty of closet space. Two additional bedrooms and a full bathroom along with a laundry room are conveniently located on the second floor. There is also room to convert to a 5-bedroom layout. The third level loft offers a versatile space for office or play. Outside, there's a built-in gas barbecue featuring a counter-bar for outdoor dining and surrounded by mature trees and plants. The attached 2-car garage has plenty of storage space. This lovely home is conveniently located near schools, shops, major freeways and toll roads. For the naturalist, this beautiful home is near the Santiago Oaks Regional Park, Oak Canyon Nature Center, and Walnut Canyon Reservoir providing many opportunities to enjoy the scenic trails.
- Type:
- Townhouse
- Sq.Ft.:
- 1,748
- Status:
- NEW LISTING
- Beds:
- 4
- Year built:
- 1995
- Baths:
- 3.00
- MLS#:
- OC24076487
ADDITIONAL INFORMATION
Wow, did not expect the quality upgrades, spaciousness, and open concept entertaining layout , inside and outside. This home is a must see!” YOUR NEW FAMILY HOME…CORNER END UNIT!! Upgraded Freshly painted Luxury Townhouse with loft located in the Bluffs at Belmont in Orange Hills. 4 bedrooms, 3 full baths, 1 DOWNSTAIRS bedroom with full bath. Gorgeous Kitchen features Granite Countertops, Stainless Steel Appliances, freshly custom painted cabinets, new large stainless steel sink with higher end pull down sprayer faucet. Open Living Room with Gas Fireplace & Custom Entertainment Center. Plantation shutters. Light Sandstone Tile flooring downstairs, NEW installed Luxurious Vinyl Flooring in ALL bedrooms and stairway with wood flooring in the Bonus open alcove area upstairs. Second floor Master Suite features private bath with Custom Slate & Stone Counter tops, Remodeled Shower with Dual Shower heads. Two Additional Bedrooms Upstairs with Full Bath. Upstairs Loft has plenty of room to be an office or playroom. Built in 1998 this home has apx. 1850 sq ft of interior living space. More outside living with a huge wrap around backyard patio finished with beautiful pavers. Entertainers will rejoice at the Custom built Island with Stainless Steel built in BBQ! Privacy provided by tall newer vinyl fencing. 2 car oversized direct access freshly painted garage. Inside laundry room downstairs. Great schools, including Villa Park High, Cerro Villa and Nohl Canyon elementary. Association Pool & Spa. Low HOA’s $372 and NO Mello Roos. *Showings on request* Buyers with their agents welcome ….compensation offered **
- Type:
- Townhouse
- Sq.Ft.:
- 1,748
- Status:
- NEW LISTING
- Beds:
- 4
- Year built:
- 1995
- Baths:
- 3.00
- MLS#:
- CROC24076487
ADDITIONAL INFORMATION
Wow, did not expect the quality upgrades, spaciousness, and open concept entertaining layout , inside and outside. This home is a must see!� YOUR NEW FAMILY HOME…CORNER END UNIT!! Upgraded Freshly painted Luxury Townhouse with loft located in the Bluffs at Belmont in Orange Hills. 4 bedrooms, 3 full baths, 1 DOWNSTAIRS bedroom with full bath. Gorgeous Kitchen features Granite Countertops, Stainless Steel Appliances, freshly custom painted cabinets, new large stainless steel sink with higher end pull down sprayer faucet. Open Living Room with Gas Fireplace & Custom Entertainment Center. Plantation shutters. Light Sandstone Tile flooring downstairs, NEW installed Luxurious Vinyl Flooring in ALL bedrooms and stairway with wood flooring in the Bonus open alcove area upstairs. Second floor Master Suite features private bath with Custom Slate & Stone Counter tops, Remodeled Shower with Dual Shower heads. Two Additional Bedrooms Upstairs with Full Bath. Upstairs Loft has plenty of room to be an office or playroom. Built in 1998 this home has apx. 1850 sq ft of interior living space. More outside living with a huge wrap around backyard patio finished with beautiful pavers. Entertainers will rejoice at the Custom built Island with Stainless Steel built in BBQ! Privacy provided by tall
$1,048,000
908 Trenton Avenue Orange, CA 92867
- Type:
- Single Family
- Sq.Ft.:
- 2,264
- Status:
- Active
- Beds:
- 3
- Lot size:
- 0.17 Acres
- Year built:
- 1962
- Baths:
- 2.00
- MLS#:
- PW24055145
ADDITIONAL INFORMATION
Looking for that gem of a house in Orange? Owner of this extraordinary home for 50+ years is now ready to downsize! This 2264 sq. ft.+ very happy home has features that one rarely finds in this price range…a 15 x 34 foot family room with wood burning fireplace plus TV seating areas is the perfect place for a huge party, get-together, kids’ sleepover, Thanksgiving for 40!. There is a separate 17’ by 8’ office off the Family room that could be converted into a 4th bedroom. The remodeled kitchen with 3 access points has a built-in desk with file drawers, plus 2 sided breakfast bar, 3 pantries with 10 pull out shelves, eating area, farm house sink, quartz counters, and new range and oven. A Custom double door front door entry greets the visitor into an inviting formal Living room with wood-burning fireplace, and separate Formal dining room with beautiful custom built-ins and doors to the outside. Primary Bedroom & Bath, plus Two additional bedrooms share a full bath in the hallway, providing comfort and convenience for family members or guests. In addition: Insulated garage door, new Culligan whole house water system, New Range and Oven, The very inviting yard is surrounded by mostly block wall offering privacy, and features artificial turf and a covered patio structure. Whether you’re seeking space for multi-generational living, entertaining or simply enjoying the comforts of home, this residence offers the perfect blend of functionality, style and charm. Perfectly suited for hosting (really large) gatherings and creating memories.
$1,499,000
7845 Hampshire Road Orange, CA 92867
- Type:
- Single Family
- Sq.Ft.:
- 2,642
- Status:
- Active
- Beds:
- 4
- Lot size:
- 0.2 Acres
- Year built:
- 2002
- Baths:
- 4.00
- MLS#:
- IV24070745
ADDITIONAL INFORMATION
Welcome to the highly coveted community of Serrano Heights! This stunning Cape-Cod style home is immaculate from the beautiful engineered wood flooring to the high ceilings. This home shows pride of ownership through all of the custom details such as the plantation shutters, wainscoting, and crown molding throughout. The beautiful double staircase greets you as you walk inside. From there you have a formal sitting room and dining room with gorgeous high windows that let in tons of natural light. The family room is nestled in the back of the home and opens up to the the state of the art kitchen. This is a kitchen that was built for hosting! It is equipped with Dacor and Viking appliances, a custom vent hood, beautiful reeded glass cabinet doors, and a Jenn Air Floating White Glass Refrigerator. Downstairs also includes a bedroom with a full bathroom, and a laundry room that leads to the garage. Upstairs along with a large and open loft, you will find a premium master suite that includes an incredible and completely updated bathroom featuring a luxurious soaking tub. There are two other bedrooms upstairs that share a full bathroom. The backyard is beautifully manicured, private and perfect for entertaining. This community features parks, walking trails, nearby shopping, and award winning schools.
$1,380,000
2028 Sacramento Street Orange, CA 92867
- Type:
- Single Family
- Sq.Ft.:
- 2,295
- Status:
- Active
- Beds:
- 4
- Lot size:
- 0.18 Acres
- Year built:
- 1962
- Baths:
- 5.00
- MLS#:
- AR24067356
ADDITIONAL INFORMATION
Location! Hurry for this wonderful house in orange county. Charming neighborhood is zoned for the acclaimed Villa Park High School and Cerro Villa Jr. High Schools. Terrific location within minutes of 55 and 91 freeways, dining, shopping and entertainment. Owner remodeled the house inside and outside completely. Installed new AC units for each room to save energy. New kitchen, new floor and new painting, and really a lot of new things. The most important things are new garage and ADU, which are totally permitted and approved by city. Yard was also redone for the entertainment of its future owner. Check back for the date available to show.
$1,585,000
6962 Magdalena Drive Orange, CA 92867
- Type:
- Single Family
- Sq.Ft.:
- 2,557
- Status:
- Active
- Beds:
- 3
- Lot size:
- 0.2 Acres
- Year built:
- 2000
- Baths:
- 3.00
- MLS#:
- PW24065954
ADDITIONAL INFORMATION
Beautiful residence in prestigious Serrano Heights. Rare single-story with view. This home has a stunning leaded glass entry and gorgeous windows throughout. Includes open floorplan with formal living and dining room and tile flooring. The large kitchen has built in cabinetry, stainless steel appliances and beautiful granite countertops. Double oven, gas range, built-in refrigerator, center island and plenty of storage and countertop space. The family room is spacious with a built-in gas fireplace. The master bedroom has a large master suite with walk in closets and custom cabinetry. Three bedroom plus spacious office with plenty of storage and cabinetry. Three car garage with built-in storage. The yard has been beautifully landscaped with mature trees, outdoor fireplace, gorgeous views – perfect for entertaining.
$1,349,000
2629 El Sereno Drive Orange, CA 92867
- Type:
- Single Family
- Sq.Ft.:
- 1,906
- Status:
- Active
- Beds:
- 3
- Lot size:
- 0.45 Acres
- Year built:
- 1960
- Baths:
- 3.00
- MLS#:
- OC24066447
ADDITIONAL INFORMATION
A single-story property situated on a spacious 19,600 square-foot lot in a well-established neighborhood in the Orange Hills. This home is ready for immediate occupancy, featuring recently updated plank vinyl flooring, four-inch baseboards throughout, fresh paint, and recessed lighting. Upon entering, you are greeted by an expansive family room with garden views and a charming fireplace. The kitchen boasts white cabinets and designer quartz countertops, creating a modern and inviting space that flows seamlessly into the large dining room with access to the beautiful yard. The primary bedroom features an en-suite bathroom, while the two secondary bedrooms share a full bath and a half bath off the laundry room. In addition to the three spacious bedrooms, there is an office that could easily be converted into a fourth bedroom. All windows have been replaced. The amazing yard offers endless possibilities, with ample space for a pool, and an ADU and more, plus RV pull through. The property's location provides convenient access to shopping, excellent schools, and easy freeway access. It is also just moments away from Lutheran High School
$2,075,000
7821 Portico Orange, CA 92867
- Type:
- Single Family
- Sq.Ft.:
- 3,508
- Status:
- Active
- Beds:
- 4
- Lot size:
- 0.17 Acres
- Year built:
- 2002
- Baths:
- 4.00
- MLS#:
- PW24061062
ADDITIONAL INFORMATION
Serrano Heights beauty coming your way! Here is an opportunity to live in the hills of East Orange in an immaculate two-story, beautifully maintained home with bells and whistles galore. From the minute you enter this home and experience the dramatic entry with 16-foot-high ceilings you know you have entered a special place. Ahead on the first floor is an enormous living room / dining area, office, powder bath, garage access and a much sought-after bedroom with attached full bath. A spacious well-designed and appointed kitchen opens to an inviting family room with built-ins and multiple windows that provide a first look at an entertainer’s dream: including a solar heated saltwater PebbleTek pool & spa, firepit, built-in BBQ, and new maintenance-free lawn! The journey from front to back exudes beauty, grace, and unparalleled comfortable living. The second floor is accessible via a curved spiral staircase and provides all the necessary amenities. The expansive primary suite has soaring ceilings, plush wall-to-wall carpet, huge dual walk-in closets, and calming views through large windows to open space and mountains beyond. The ensuite features tile counters, dual sinks, soaking tub, walk-in glass shower, stylish lights, & upscale plumbing fixtures. Rounding-out the features of this well-designed floorplan, are two additional bedrooms with shared full bath, laundry area, and a balcony for light conversations, cool breezes, and stargazing. From the home’s stately curb appeal to its first-class entertainment possibilities, this is an opportunity for a lucky new owner to call this impressive home theirs! And did we mention great access to hiking trails, incredibly low monthly HOA, and some of the best award-winning schools in the area?
$1,089,000
8225 Loftwood Lane Orange, CA 92867
- Type:
- Condo
- Sq.Ft.:
- 2,294
- Status:
- Active
- Beds:
- 3
- Lot size:
- 0.05 Acres
- Year built:
- 2004
- Baths:
- 3.00
- MLS#:
- PW24062397
ADDITIONAL INFORMATION
In the highly sought-after community of Serrano Heights, this gorgeous property is everything you have been looking for. From the moment you walk through the front door, you will fall in love with the open floor plan, the modern design scheme, and the amazing privacy. Windows and glass-paneled French doors out to the backyard allow light to flood into the great room, which is visible right as you step inside the home. To your right, a formal dining area sits next to a stunning floor-to-ceiling fireplace, which has been modernized with beautiful tile. Dark wood flooring follows you throughout the main living area to bring a sense of cohesion to the space. The open family room and kitchen are perfect for entertainment as they allow guests to flow throughout the spaces with ease. The oversized chef’s dream kitchen features white cabinetry, a gas range with a hood, a built-in oven, microwave, dishwasher, and refrigerator, as well as stunning granite countertops. The center island was extended and reconfigured to allow for more seating. As you make your way out the French doors to the backyard oasis, you will fall in love with the idea of having your own private space to enjoy a cup of coffee in the morning or a glass of wine as you watch the last rays of light glisten on the lush foliage behind your yard. With a dedicated pantry and additional storage under the stairs, an opening added between the kitchen and the stairs, an opened wall between the dining room and the beautiful downstairs powder room, and carpeted stairs, the mindful improvements made on the property truly make all the difference! Upstairs, the primary bedroom suite features plantation shutters, decorative lighting, and an oversized bathroom with dual vanities, a walk-in shower, a soaking tub, a privacy toilet door, and a walk-in closet. Two accessory bedrooms, both of great size, a balcony with seating off one of the bedrooms, and an upstairs laundry room finish off the second story of the property. Making your way up one more flight of stairs, you will be in awe of the large loft area, which could be the perfect space for kids, a home office, or guests. With an attached two-car garage and HOA amenities that include a community pool, spa, bathrooms, picnic tables, and tanning chairs, as well as attendance to award-winning California Distinguished schools, there is truly nothing more you could desire. Don’t let this opportunity pass you by!
- Type:
- Townhouse
- Sq.Ft.:
- 1,500
- Status:
- Active
- Beds:
- 3
- Lot size:
- 0.07 Acres
- Year built:
- 1996
- Baths:
- 3.00
- MLS#:
- PW24065380
ADDITIONAL INFORMATION
This Highly upgraded, beautiful Townhome is rarely on the market. Located high in the north hills of Orange, enjoy traditional design with the best of contemporary living. A Corner unit, only 1 attached wall for more privacy. Spacious, cozy for relaxed everyday lifestyle, secluded yet close to everything you may need. The thoughtful layout includes upgraded kitchen with sillstone counters, Hardwood flooring, modern showers, double-pane windows, Fireplace and top of the line window treatments. Newer A/C unit, newer appliances and water heater, new walk-in tub, large backyard with custom hardscape. Desirable location near community park/Tot Lot, hospital, employment centers, entertainment. Two-car attached garage with shelves. Villa Park Schools, NO MELLO ROOS!
$1,075,000
2516 Quincy Avenue Orange, CA 92867
Open House:
Sunday, 4/28 10:00-3:00PM
- Type:
- Single Family
- Sq.Ft.:
- 1,619
- Status:
- Active
- Beds:
- 4
- Lot size:
- 0.14 Acres
- Year built:
- 1959
- Baths:
- 2.00
- MLS#:
- OC24068810
ADDITIONAL INFORMATION
Welcome to 2516 E Quincy Avenue! Your dream home in the prestigious Presidential Community of East Orange! This immaculate 4-bedroom, 2-bathroom residence epitomizes modern comfort and style. Step inside to discover freshly painted interiors and exteriors, exuding a crisp, inviting ambiance throughout. The home features brand new PEX plumbing, ensuring peace of mind for years to come. Indulge in luxury within the brand new primary bathroom, offering a serene retreat after a long day. With ample space for relaxation and rejuvenation, every day feels like a spa day. Parking is a breeze with a spacious driveway and a 2-car garage, providing convenience and security for your vehicles. Entertain with ease in the backyard oasis, complete with a covered patio and expansive yard space, perfect for gatherings with family and friends. Experience the convenience of living within walking distance to highly rated Villa Park schools in the Orange Unified School District. Plus, enjoy easy access to freeways and shopping, making errands and outings a breeze. Don't miss this opportunity to make this exceptional residence your forever home! Schedule your showing today and prepare to fall in love with East Orange living at its finest!
$1,100,000
880 Maplewood Street Orange, CA 92867
- Type:
- Single Family
- Sq.Ft.:
- 1,904
- Status:
- Active
- Beds:
- 3
- Lot size:
- 0.16 Acres
- Year built:
- 1956
- Baths:
- 3.00
- MLS#:
- OC24064638
ADDITIONAL INFORMATION
Welcome to your dream home! Nestled in a sought-after neighborhood in Orange, this charming single-level ranch-style abode exudes curb appeal galore, setting the stage for your own tropical oasis. Boasting 3 bedrooms, 3 baths, and 1,904 sq. ft. of living space, this home offers just the right size for comfortable living. Step inside to discover a spacious kitchen adorned with beautiful granite counters and backsplash, providing ample space for the culinary enthusiasts in your family. Adjacent to the kitchen is a delightful breakfast nook, drenched in natural light, offering the perfect spot to savor your morning coffee while admiring the picturesque front yard views. Conveniently located off the kitchen is a laundry room and a third bathroom with a shower, adding to the home's functionality. A separate dining room awaits for entertaining guests, while a cozy living room with a fireplace sets the scene for intimate gatherings. Additionally, an expansive family room, added many years ago, provides extra space for relaxation & entertainment. Indulge in the comforts of the primary suite, added in 2013, featuring a cedar-lined walk-in closet, custom-tiled shower with a bench seat & a large vanity with granite counters. Accessible via a private door, the primary suite opens up to a tranquil back porch, leading to the gorgeous, low-maintenance, and private backyard oasis. Unwind in the spa nestled within a gazebo, or enjoy dining under the covered patio equipped with a ceiling fan. A bubbling fountain adds to the ambiance, and ample patio space provide opportunities for outdoor entertainment. For extra storage, there is a large shed. Practical features abound in this home, including solar panels, newer HVAC installed in 2018, crown molding, high baseboards, recessed lighting, ceiling fans, smooth ceilings, raised panel doors, and dual-pane windows, slider and vinyl gates to the backyard. Low maintenance--astro turf lawn. Conveniently located close to schools, with Yorba Middle School across the street and Orange High School within walking distance, this home also offers easy access to Chapman University, Old Town, shopping, dining and freeways. Don't miss out on the opportunity to make this exceptional property your own slice of paradise in the heart of Orange! Schedule a viewing today. This is a Probate Sale with NO Court Confirmation. The estate can close within 3 weeks. It is sold 'as-is' no repairs and no credits for repairs--no exceptions.
$1,100,000
2418 Orangeview Lane Orange, CA 92867
- Type:
- Single Family
- Sq.Ft.:
- 1,650
- Status:
- Active
- Beds:
- 3
- Lot size:
- 0.18 Acres
- Year built:
- 1974
- Baths:
- 2.00
- MLS#:
- PW24061775
ADDITIONAL INFORMATION
Welcome to 2418 Orangeview Lane, a well appointed single story ranch home located in the quiet area of Orange Foothills. With its serene, tucked away location and views all the way to the coast from the front yard, it's easy to understand the draw to living in such a beautiful and quiet community. This home's floor plan boasts multiple living rooms with a recently reimagined open concept kitchen that offers possibilities for anyone looking for single story living in the Orange Foothills. Having the same owners since its construction in 1974, it's easy to tell this home has been cared for and looked after for generations. The layout of the spacious 3 bedrooms accompanied by a generously sized en suite make way for one lucky owner to reimagine what potential is available to them. With an attached 2 car garage, central AC and an expensive backyard wrapping the entirety of the home, 2418 Orangeview is the quintessential ranch home you've been looking for.
$1,585,000
3243 Meadowridge Road Orange, CA 92867
- Type:
- Single Family
- Sq.Ft.:
- 3,549
- Status:
- Active
- Beds:
- 4
- Lot size:
- 0.3 Acres
- Year built:
- 1978
- Baths:
- 3.00
- MLS#:
- OC24059653
ADDITIONAL INFORMATION
This amazing Summit View home is truly a must see! Boasting 4 spacious bedrooms and 2.5 bathrooms, this 3,549 square foot detached home features an open and airy floor plan, and a resort like backyard complete with a pool and spa. Downstairs you have a large primary suite complete with vaulted ceilings and recessed lighting, a large private bathroom featuring a large vanity, a soaking tub, a shower, as well as a walk-in closet, in addition you will find a large family room complete with vaulted ceilings, recessed lighting, a fireplace, and a bar, a spacious dining room, a 2nd family room complete with another fireplace and vaulted ceilings, a large open kitchen with room for a breakfast or informal dining table, a large indoor laundry room, and a half bathroom. As you work your way upstairs you are greeted with all new carpeting and a large open area that is very flexible in its use. It can be an upstairs family room, an open office area, or whatever you would like. In addition, you will find a spacious loft area, 3 large bedrooms, a full bathroom, and a large deck with direct access from two of the bedrooms to enjoy year round. When it comes to parking, this home has plenty of room featuring a large driveway and an expansive 3 car garage that is attached to the home with direct access to and from the home. Outside of the home, you have a large front yard, and an expansive and gorgeous backyard that is a perfect place to relax and/or entertain. It features covered patio areas, a large pool with a. diving board and spa jacuzzi, a fire pit, mature trees and landscaping, a large lawn, and a substantial amount of hardscaping that makes the backyard extremely functional. In terms of location, it doesn't get any better than this. The home is located in the highly sought after Summit View community, and is conveniently close to shopping, dining, entertainment, parks, freeways, and award winning schools. This home truly has it all, and is ready for you to call it home. Don't miss out on this opportunity!
$1,549,000
1975 Lassen Boulevard Orange, CA 92867
- Type:
- Single Family
- Sq.Ft.:
- 2,101
- Status:
- Active
- Beds:
- 4
- Lot size:
- 0.28 Acres
- Year built:
- 1979
- Baths:
- 3.00
- MLS#:
- PW24072284
ADDITIONAL INFORMATION
Welcome to 1975 N Lassen Boulevard, Located on a Cul-De-Sac and Corner Lot in the Desirable Mabury Ranch Community of Orange. This Dream Home Showcases Four Bedrooms, Two and a Half Bathrooms, Recessed Lighting, Luxury Vinyl Plank Flooring, and an Expansive Backyard. This Spacious Floor Plan Opens Directly to the Formal Living Room and Dining Room Showcasing Plenty of Natural Light. The Light and Bright Kitchen Enjoys Ample Amounts of Cabinet/Counter Space, Breakfast Nook, Opens to the Family Room and Overlooks the Backyard/Pool. The Family Room Showcases a Cozy Fireplace, Tile Floors, Bay Window, and Backyard Access Which is Perfect for Entertaining. The Bright Master Suite Boasts an En-Suite Bathroom with Dual Vanities, Mirrored Closet Doors, and an Additional Walk-In Closet. The Private Backyard is Perfect for Entertaining with a PebbleTech Pool and Spa, Numerous Fruit Trees (Orange, Lemon, Haas Avocado, Bacon Avocado, Fig and Pear), Large Grass Area, Covered Patio, Enclosed Kids Fort, and Lush Landscaping. Indoor Laundry Room. Attached Three Car Garage with a Large Driveway. Short Drive to Santiago Oaks, Peters Canyon and Irvine Regional Parks, Restaurants, Coffee Shops, Parks, and Walk to Horse/Hiking/Biking Trails. Easy Access to 55/91/57 Freeways and 241/261 Toll Roads. Do Not Miss Out on 1975 N Lassen Boulevard!
$1,255,000
2126 Monroe Avenue Orange, CA 92867
- Type:
- Single Family
- Sq.Ft.:
- 2,500
- Status:
- Active
- Beds:
- 5
- Lot size:
- 0.15 Acres
- Year built:
- 1960
- Baths:
- 2.00
- MLS#:
- PW24057832
ADDITIONAL INFORMATION
Turnkey expansive 5 bedroom single story home with no interior steps and direct garage access! It is perfectly laid out for every lifestyle with options for use as a family home, multigenerational living, home business, assisted living facility or a Chapman college rental. The primary bedroom has an expansive room adjacent with access from the bedroom, the garage and side door. Recent improvements include all new luxury vinyl flooring, pet proof carpet, updated bathrooms, new electrical fixtures, recessed lighting, new slider and window, freshly painted, and a half wall removed. Natural light floods this home due to its corner location and 9 skylights and walls of windows throughout the home. Other features include a breakfast bar, two living spaces, walk-in closets, separate formal dining/patio room overlooking the back yard and the home is solar powered. The low maintenance yard includes a covered patio, gazebo, vinyl fencing and space for a spa (hookups already in place). Centrally located to freeways, walking distance to all award winning Villa Park schools and to the Santiago Creek biking/walking trail with access to Grijalva Park and sports center with Pickleball courts, playgrounds, free outdoor gym and soccer field. It is minutes from Historical Old Towne Orange where you can enjoy dining and shopping, and home to the acclaimed Chapman University.
$950,000
1135 Grand Street Orange, CA 92867
- Type:
- Single Family
- Sq.Ft.:
- 1,568
- Status:
- Active
- Beds:
- 3
- Lot size:
- 0.2 Acres
- Year built:
- 1959
- Baths:
- 2.00
- MLS#:
- OC24053561
ADDITIONAL INFORMATION
This one-story single-family home is now available for the first time on the market! Located in the desirable Orange area, this home feature 3 bedrooms, 2 bathrooms and 2 car garage. There is a primary bedroom with a dedicated bathroom and the other 2 bedroom share a hall bathroom. The living and family rooms has laminate wood flooring. The HVAC, water heater and all windows have been replaced recently. A large additional family room is ideal for entertaining or creating a shared space for family and friend activities This property has designated RV parking area with sewer and electrical hookups. The backyard is spacious with an avocado tree, offering a perfect space for entertaining guests or for children to play and enjoy the outdoors. Don't miss out on this chance to make this property your own!
$979,000
905 Laurel Drive Orange, CA 92867
- Type:
- Single Family
- Sq.Ft.:
- 1,320
- Status:
- Active
- Beds:
- 3
- Lot size:
- 0.2 Acres
- Year built:
- 1950
- Baths:
- 2.00
- MLS#:
- PW24048315
ADDITIONAL INFORMATION
Discover your dream home nestled in the vibrant heart of Orange, a beautifully renovated 3-bedroom, 2-bathroom residence that seamlessly combines comfort with modern elegance. This home is perfect for those who aspire to a lifestyle filled with contemporary sophistication and a touch of luxury. Indulge in the expansive comfort of a luxurious enlarged master suite, featuring a new sumptuous bathroom and additional living space for a private retreat. The home boasts contemporary updates such as a new roof installed in February 2022, vibrant exterior paint from March 2019, and a modernized electrical panel upgraded in April 2020, all ensuring adherence to today's living standards. Experience the joy of outdoor living with the addition of new concrete patios in December 2018, a durable vinyl patio cover in March 2019, and privacy fencing from December 2017, complemented by a refreshing pool and spa introduced in April 2020 for the ultimate in leisure and entertainment. Step inside to sophisticated interiors with a freshly painted ambiance and meticulously refinished hardwood floors as of February 2020, exuding charm and warmth throughout. The gourmet kitchen, overhauled in October 2017, features sleek cabinets, modern appliances, elegant countertops, and a convenient built-in pantry added in November 2022, all within an inviting open-plan layout ideal for culinary enthusiasts. Both bathrooms have been thoughtfully updated with new fixtures, showers, baths, toilets, vanities, and stylish flooring and paint, marrying aesthetics with functionality. The home is also energy efficient, thanks to a newly installed heating and AC system in December 2016 and a practical two-way clean-out added in March 2021. Located in a sought-after neighborhood of Orange, this property exemplifies meticulous care and offers an unparalleled lifestyle opportunity. Whether enjoying serene moments in your backyard oasis, hosting memorable gatherings, or immersing in the local community's charm, this home caters to all aspects of modern living. Don't miss the chance to make this impeccably upgraded house your new home, a true embodiment of style, comfort, and convenience in one of Orange's most esteemed areas.

Based on information from Combined LA/Westside Multiple Listing Service, Inc. as of {{last updated}}. All data, including all measurements and calculations of area, is obtained from various sources and has not been, and will not be, verified by broker or MLS. All information should be independently reviewed and verified for accuracy. Properties may or may not be listed by the office/agent presenting the information.

Orange Real Estate
The median home value in Orange, CA is $695,900. This is lower than the county median home value of $707,900. The national median home value is $219,700. The average price of homes sold in Orange, CA is $695,900. Approximately 54.87% of Orange homes are owned, compared to 41.46% rented, while 3.67% are vacant. Orange real estate listings include condos, townhomes, and single family homes for sale. Commercial properties are also available. If you see a property you’re interested in, contact a Orange real estate agent to arrange a tour today!
Orange, California 92867 has a population of 140,289. Orange 92867 is less family-centric than the surrounding county with 33.1% of the households containing married families with children. The county average for households married with children is 36.16%.
The median household income in Orange, California 92867 is $83,500. The median household income for the surrounding county is $81,851 compared to the national median of $57,652. The median age of people living in Orange 92867 is 35.2 years.
Orange Weather
The average high temperature in July is 85.2 degrees, with an average low temperature in January of 47.7 degrees. The average rainfall is approximately 13.7 inches per year, with 0 inches of snow per year.
