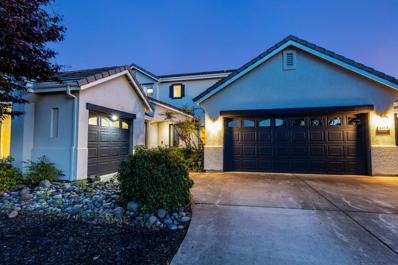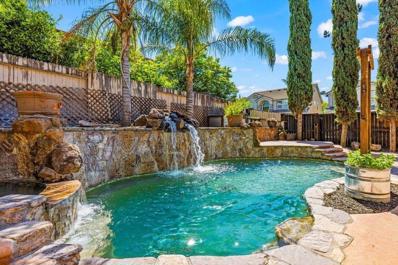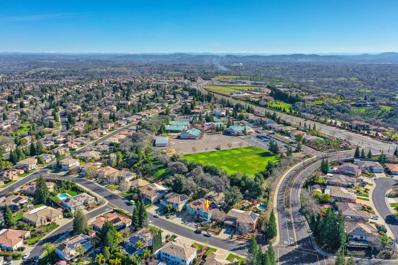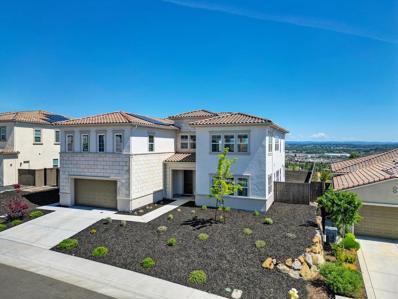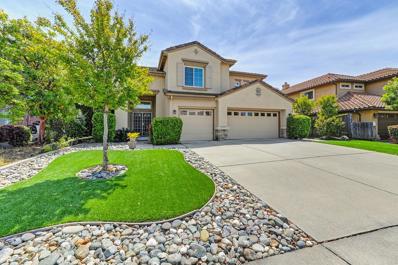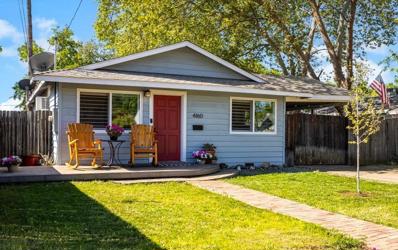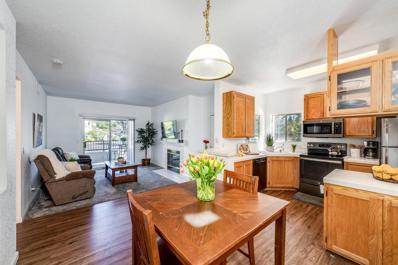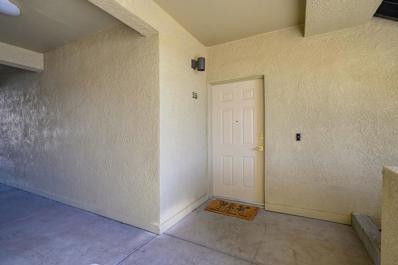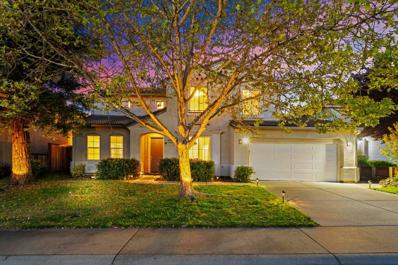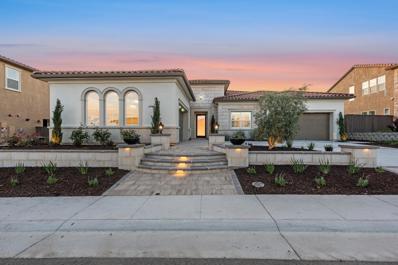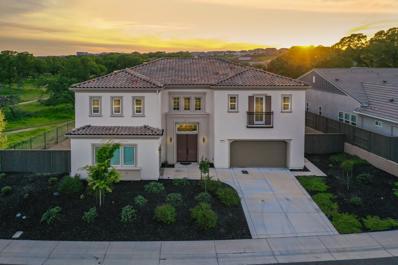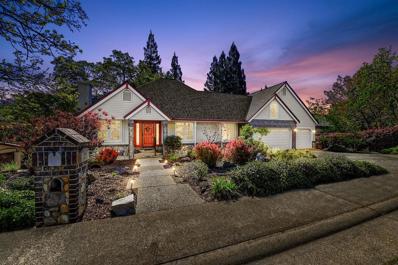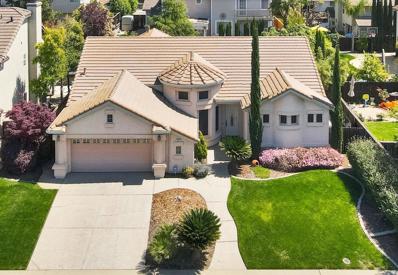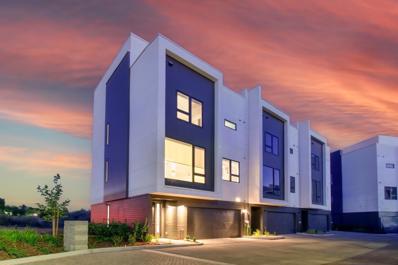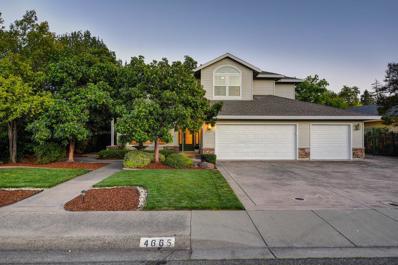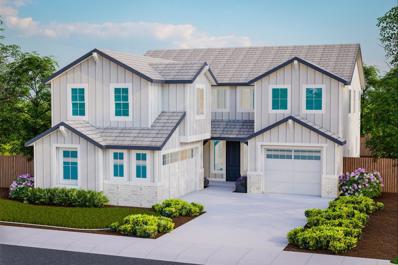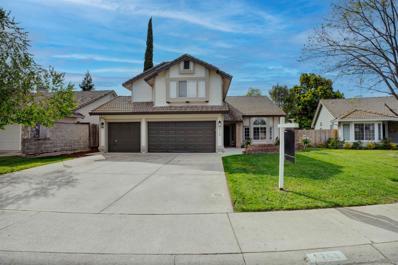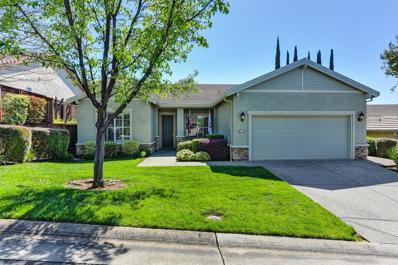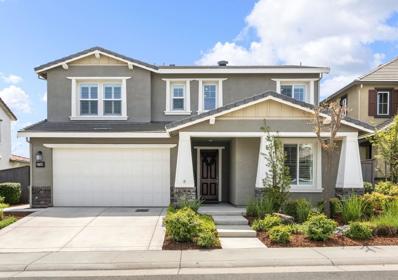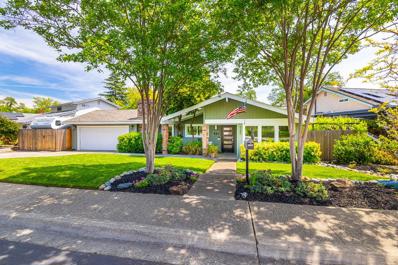Rocklin CA Homes for Sale
- Type:
- Other
- Sq.Ft.:
- 1,512
- Status:
- NEW LISTING
- Beds:
- 3
- Lot size:
- 0.14 Acres
- Year built:
- 1974
- Baths:
- 2.00
- MLS#:
- 224042375
ADDITIONAL INFORMATION
Stop scrolling Martha, THIS IS IT! This 3 bed 2 bath home sits towards the end of a quiet cul-de-sac in beautiful Rocklin CA. This property has been well cared for by the current owners who updated it with fresh paint inside and out, kitchen and bathroom makeovers and new landscaping. Stress less over utility bills with solar and a new more efficient heat and air system. Conveniently located just 5 min Costco and the Galleria yet tucked away in a peaceful established neighborhood just a 5min walk from the neighborhood park. You will love living here.
Open House:
Sunday, 4/28 12:00-4:00PM
- Type:
- Single Family
- Sq.Ft.:
- 3,488
- Status:
- NEW LISTING
- Beds:
- 5
- Lot size:
- 0.25 Acres
- Year built:
- 2002
- Baths:
- 3.00
- MLS#:
- ML81962667
ADDITIONAL INFORMATION
Welcome to this incredible, spacious home nestled on a corner lot in a desirable Rocklin neighborhood. This 5-bedroom, 3-bathroom home boasts a bright living space, and its open kitchen overlooks the pool and spacious backyard, making cooking a joy. Outside, the pool provides a refreshing escape, ideal for hot days and memorable get-togethers. The sprawling backyard offers room for you to be creative, whether for a guest unit or a fun play area. Conveniently located, yet notably quiet, highway access is just minutes away, with shopping, dining, and 3 major hospitals nearby. Not only do you have access to top rated schools, the elementary school is just a short walk away. Come see this amazing home for yourself!
- Type:
- Other
- Sq.Ft.:
- 2,322
- Status:
- NEW LISTING
- Beds:
- 2
- Lot size:
- 0.29 Acres
- Year built:
- 1999
- Baths:
- 3.00
- MLS#:
- 224040604
- Subdivision:
- Springfield At Whitney Oaks
ADDITIONAL INFORMATION
Welcome to Springfield at Whitney Oaks in Rocklin a vibrant 55+ community nestled in the scenic hills. This home overlooks a lush greenbelt and offers SWEEPING VALLEY VIEWS on impressive .29 acre lot. Enjoy dreamy backyard with expansive patios covered & uncovered with motorized shades for year-round comfort, open gardening spaces, and your very own putting green. Inside, the home boasts VIEWS from Great Room that flows into a well-equipped kitchen with ample storage & pantry. The Primary suite features VIEWS plus dual sinks, a soaking tub, walk in shower & large walk-in closet. Additional amenities include formal living room, dining room, private office, guest suite with bath, and a large 2 car plus garage. This sought-after Kaseberg floor plan is ready for your personal touch. Embrace a resort-like lifestyle with endless activities music, arts, bocce, pickleball, tennis, and more. The HOA handles all front yard and common area maintenance. The clubhouse offers lounges, a library, card rooms, billiards, a gym, pools, and a spa, plus clubs from travel to gardening. Located near golf courses, shopping, dining, & medical facilities, & just a drive from Napa Valley & Tahoe. Close to trails & Whitney Oaks Golf Club with its 18-hole course. Dive into the good life here.
- Type:
- Other
- Sq.Ft.:
- 3,072
- Status:
- NEW LISTING
- Beds:
- 5
- Lot size:
- 0.14 Acres
- Year built:
- 2003
- Baths:
- 3.00
- MLS#:
- 224040817
- Subdivision:
- Sunset West
ADDITIONAL INFORMATION
Beautiful 5 bdrm plus office, 2 1/2 bath, approx 3100 sqft on a culdesac lot with large pool//waterfall/spa set up, OWNED 10.8KW SOLAR (2020) & over $175k in updating/remodeling done! Separate living rm & dining rm w/crown molding. Open & inviting remodeled kitchen (2022) w/kraftmade maple cabinetry w/slow close drawers, quartz countertops/custom backsplash, top of the line S/S appliances incl. Samsung Wifi fridge, bosch oven/2 dishwashers & 36 inch professional range w/kohler pot filler. Large island w/farmhouse sink overlooks family rm-Perfect set up for entertaining! 1/2 bath & office set up downstairs w/custom barn door. Alexa enabled lights & fan switches. New mohawk laminate flooring (2022) & carpet (2024). New interior & exterior paint (2024) & baseboards (2024), newer water heater (2021), newer front door. 5 bdrms upstairs plus 2 baths including jack-n-jill bath. Large primary bdrm w/vaulted ceilings & ceiling fan. Primary bath has double sinks, tub, shower stall & W/I closet. Added whole house fan to keep those warm days cooler! Beautifully updated landscaping w/concrete walkway & extended driveway plus new block wall. Private backyard with large pool w/waterfall & spa, multiple patio's, firepit plus large plant containers for vegetable gardens. 3 car tandem garage!
$1,095,000
6915 Tadworth Way Way Rocklin, CA 95677
Open House:
Sunday, 4/28 11:00-2:00PM
- Type:
- Other
- Sq.Ft.:
- 3,232
- Status:
- NEW LISTING
- Beds:
- 4
- Lot size:
- 0.31 Acres
- Year built:
- 1999
- Baths:
- 3.00
- MLS#:
- 224040738
- Subdivision:
- Highlands Sierra View Estates
ADDITIONAL INFORMATION
Semi-Custom home in Rocklin's Sierra View Estates Neighborhood featuring 4-5 bedrooms, 3 baths, 3232 sqft, 0.33-acre lot, backing to open space, meticulously landscaped, owned solar, updated kitchen, large island, stone counter tops, large windows provide natural light throughout and peaks at the stunning views, open family room, fireplace, second living room space, large bonus room w/wet bar, formal dining room, breakfast nook, the primary bedroom suite has a large walk-in closet, en-suite w/ walk-in shower, tub and dual sinks, oversized guest rooms, plank flooring, 3 car finished garage with two extra storage room areas, oversized driveway, covered patio w/ceiling fans, oversized covered trex style deck, landscape lighting, wired security system, proximity to top-rated schools, trails, coffee shops, shopping, easy access to HWY 80, Rocklin Commons shopping, and did I mention no HOA and the views? This is the one! Note Updates: HVAC (2014), Ductwork (2020), Owned Solar (2019/2021), Dedicated EV charging circuit in garage, Paint/Landscaping/Kitchen/Guest Bath/Deck/Patio Cover updated within the last 5 years per seller.
- Type:
- Other
- Sq.Ft.:
- 4,238
- Status:
- NEW LISTING
- Beds:
- 5
- Lot size:
- 0.29 Acres
- Year built:
- 2021
- Baths:
- 5.00
- MLS#:
- 224036879
- Subdivision:
- Skyline
ADDITIONAL INFORMATION
Welcome to luxury living in the esteemed Skyline Hilltop community of Rocklin. Crafted in 2021 by Toll Brothers, this architectural marvel showcases over $700k in upgrades and lot premium, featuring a prime location, breathtaking panoramic views of the Sierras and the Sacramento Valley, owned solar, and a 3-car garage. Tall ceilings with custom chandeliers guide to real hardwood floors and a beautiful floating staircase. The chef's kitchen features Wolf Appliances, a 48'' SubZero Fridge, Silestone quartz countertops, a walk-in pantry, glass upper cabinets with lighting, soft-close drawers, and a seamless 12 ft sliding glass door. Entertain in the main living area with a 20 ft sliding glass door and a 60'' linear fireplace adorned with floor-to-ceiling empyrean mosaic tile. Upstairs, the expanded loft comes included with a premium billiard table, a Monitor built-in surround sound system, and VIEWS! The oversized primary bedroom sanctuary features 12 ft glass sliding doors to a private walkout balcony featuring upgraded glass railing and stunning views. Experience elevated living with no HOA fees, top-rated schools, and convenient proximity to scenic trails and the I-80 freeway. This home epitomizes luxury living in one of Placer County's most sought-after neighborhoods, Skyline.
Open House:
Saturday, 4/27 10:00-1:00PM
- Type:
- Other
- Sq.Ft.:
- 2,838
- Status:
- NEW LISTING
- Beds:
- 5
- Lot size:
- 0.17 Acres
- Year built:
- 1995
- Baths:
- 3.00
- MLS#:
- 224041703
- Subdivision:
- Stanford Ranch Ph 03
ADDITIONAL INFORMATION
Welcome home to comfort and convenience with traditional style and scenic greenbelt providing natural views right from your back door and primary suite. This spacious light and bright home boasts high ceilings, five well-sized rooms suitable for family, guests, work-out space and home office. Abundant walk-in closets and cabinets including a grand linen space to accommodate your growing family or craft needs. The kitchen includes upgraded appliances, pull out shelves, space for easy entertaining, and built-in desk area. Step outside and relax under your remote-controlled porch shade, and enjoy the bounty of several producing fruit trees adding to your backyard experience. The multizone heating and air system will guarantee comfort throughout different seasons, along with your wood burning fireplace with gas starter. The area is quiet and private, near top-rated schools and is truly an oasis away from the hustle and bustle of city life. Rocklin itself is a vibrant community with many amenities to offer its residents. Live here and enjoy nature's splendor at one of the area's numerous parks or walking trails, and engage in the area's lifestyle rich in dining and retail options.
- Type:
- Other
- Sq.Ft.:
- 960
- Status:
- NEW LISTING
- Beds:
- 2
- Lot size:
- 0.16 Acres
- Year built:
- 1963
- Baths:
- 1.00
- MLS#:
- 224038995
ADDITIONAL INFORMATION
Welcome home to a charming oasis in the heart of this highly desired Rocklin neighborhood where convenience meets comfort. Featuring an open concept living and dining area, 2 bedrooms, 1 bathroom, full kitchen, washer/dryer area, covered parking and patio area, and expansive yard. Gather fresh eggs from your chicken coop and enjoy the extra space in your she-shed, home office or man-cave backyard retreat already plumbed with electricity. Or add an ADU on this expansive property! Whether you're starting your homeownership journey or seeking an investment opportunity, this property offers the perfect blend of location, comfort and charm. Just moments away from your favorite local dining and shopping destinations, the library and Rocklin Elementary school
- Type:
- Other
- Sq.Ft.:
- 1,028
- Status:
- NEW LISTING
- Beds:
- 2
- Lot size:
- 0.02 Acres
- Year built:
- 1994
- Baths:
- 2.00
- MLS#:
- 224032545
ADDITIONAL INFORMATION
Welcome to your new home at Pacific Sunset! This charming upper-level condo boasts 2 bedrooms and 2 bathrooms, newly painted walls, and brand-new laminate flooring and carpeting. The family room features a cozy fireplace and a slider that leads out to a covered patio, perfect for enjoying the fresh air. With a detached garage and designated parking spot, convenience is key. The complex takes care of exterior maintenance, offering you a low-maintenance lifestyle with fantastic amenities, including a pool, spa, sauna, exercise room, BBQ area, car wash area, and clubhouse. Located near top-rated schools, shopping centers, and restaurants, this home is the perfect blend of comfort and convenience. Take advantage of this incredible opportunity to make Pacific Sunset your own!
- Type:
- Other
- Sq.Ft.:
- 1,066
- Status:
- NEW LISTING
- Beds:
- 3
- Lot size:
- 0.03 Acres
- Year built:
- 2007
- Baths:
- 2.00
- MLS#:
- 224039865
ADDITIONAL INFORMATION
Fabulous 3 bed, 2 bath condo in the highly desired Whitney Ranch Vicara Development! Ground level, single story! Part of the affordable housing program. Income cannot exceed $85,750 per year. Quiet location away from main roads. Better view than most condos in Vicara. Complete with newer kitchen cabinetry with luxury black fixtures, newer stainless steel sink, upgraded garbage disposal, all newer light fixtures, huge closet pantry, newer lighting, newer microwave and dishwasher & tons of storage through out, high ceilings, beautiful Cosentino quarts and Allen & Roth quarts throughout, upgraded bathrooms with newer cabinetry & gold luxury fixtures, Italian porcelain tile throughout, newer laminate flooring, and newer carpeting with upgraded carpet padding and a large patio. Enjoy a beautiful community swimming pool, new fitness center and new clubhouse! Walk to TOP RATED SCHOOLS, beautiful parks, all for under $280k! There is no better deal anywhere in Placer County. Welcome home to your totally turn key home!
- Type:
- Other
- Sq.Ft.:
- 2,394
- Status:
- NEW LISTING
- Beds:
- 4
- Lot size:
- 0.14 Acres
- Year built:
- 2009
- Baths:
- 4.00
- MLS#:
- 224039485
- Subdivision:
- Whitney Ranch
ADDITIONAL INFORMATION
Welcome to a beautifully upgraded Whitney Ranch home located on a large corner lot. Enjoy an upgraded kitchen with quartz countertops, wide plank LVP flooring, built in cabinetry, and an expansive backyard. Enjoy the extended patio and garden boxes with a variety of fruits and vegetables. Make sure to visit the Ranch House, a community club house featuring two pools, a gym, a lounge, and endless entertainment. The home is located conveniently across the street from Sunset Ranch Elementary, and minutes from shopping, restaurants and entertainment. Come view the home and fall in love. Video tour available.
- Type:
- Other
- Sq.Ft.:
- 3,436
- Status:
- NEW LISTING
- Beds:
- 4
- Lot size:
- 0.18 Acres
- Year built:
- 2001
- Baths:
- 4.00
- MLS#:
- 224039756
ADDITIONAL INFORMATION
Welcome to your dream home in the prestigious Cresleigh Springs neighborhood of Rocklin! Upon entering this spacious 3436 square foot home, you'll immediately fall in love with it. The main level features an open layout, with a formal living and dining area. The heart of the home is the beautiful kitchen, complete with a breakfast area that flows seamlessly into the soaring 20-foot-high ceiling family room. With 4 bedrooms, including a large master suite, and an additional den room that can easily serve as a 5th bedroom, there's ample space for the whole family to spread out and relax. Plus, 4 full baths ensure everyone's comfort and convenience. Upstairs, a generous loft area offers endless possibilities, whether you envision it as a study, playroom, or entertainment zone. And with a huge backyard awaiting outside, complete with enough space for a large pool and jacuzzi, the options for outdoor enjoyment are endless. Recent replacements of the entire dual-zone HVAC system and water heater ensure worry-free living for years to come. Plus, its prime location puts you close to top-rated schools, exceptional shopping and dining options, abundant recreational opportunities, trails, and easy access to Highway 65. Don't miss this opportunity to own a piece of paradise in Rocklin
- Type:
- Other
- Sq.Ft.:
- 3,837
- Status:
- NEW LISTING
- Beds:
- 4
- Lot size:
- 0.28 Acres
- Year built:
- 2022
- Baths:
- 4.00
- MLS#:
- 224031240
- Subdivision:
- Skyline
ADDITIONAL INFORMATION
Breathtaking views from this Rocklin retreat! This serene stunner offers luxurious California indoor/outdoor living and entertaining. Step outside to the covered patio with a ceiling fan and enjoy a pool complete with a cabo shelf, waterfall, and jets, alongside a cozy fireplace with sunset views across a greenbelt. Inside, this impeccable single-story home exudes modern elegance with its open floor plan, high ceilings, and expansive windows that flood the space with natural light. The gourmet kitchen features an oversized island with a stunning waterfall quartz countertop, soft-close cabinetry, top-of-the-line Wolf appliances, complemented by a Subzero refrigerator, a walk-in pantry and butler's pantry, complete with a wine and beverage refrigerator. The family room seamlessly integrates with the kitchen and two dining areas, showcasing a floating glass wine cellar and 20' stackable doors that open wide to embrace indoor/outdoor living. The sprawling primary suite offers a tranquil sitting area with built-in cabinets and refrigerator, with convenient outdoor access to the backyard. Additional highlights include a spacious four-car garage and owned solar panels. It is perfectly situated in a highly acclaimed school district and conveniently close to shopping and dining amenities!
$1,199,000
5713 Nolina Street Street Rocklin, CA 95677
- Type:
- Other
- Sq.Ft.:
- 3,368
- Status:
- NEW LISTING
- Beds:
- 4
- Lot size:
- 0.15 Acres
- Year built:
- 2015
- Baths:
- 4.00
- MLS#:
- 224039781
- Subdivision:
- Rocklin Residential Lot 51 Block 60
ADDITIONAL INFORMATION
Experience summer bliss in this stunning 3368 sq. ft. Taylor Morrison home, boasting 5 spacious bedrooms and 4.5 luxurious bathrooms. Dive into relaxation with your own sparkling pool, perfect for hot summer days. Step inside to discover a meticulously designed interior featuring white cabinets, elegant plank tile flooring, and soothing cool tones throughout. The downstairs bedroom and bathroom offer convenience and flexibility for guests or family members. Entertain effortlessly in the spacious dining/family combo area or enjoy casual meals in the charming breakfast nook. The kitchen is a chef's dream with granite countertops, a convenient island with a sink, and a pantry closet for ample storage. Unwind in the tranquil master suite, complete with a walk-in closet and a master bath featuring double sinks, a shower stall, and a luxurious tub. Additional highlights include a great room concept, laundry room with cabinets and gas hook-up, and a 2-car garage. Located in The Preserve community, you'll enjoy easy access to local shopping, entertainment, and the highly regarded Loomis School District. Seller to credit 5k towards exterior paint.
$1,825,800
4111 Willow Creek Way Way Rocklin, CA 95765
- Type:
- Other
- Sq.Ft.:
- 4,470
- Status:
- NEW LISTING
- Beds:
- 5
- Lot size:
- 0.28 Acres
- Year built:
- 2020
- Baths:
- 5.00
- MLS#:
- 224035648
- Subdivision:
- Oak Crest
ADDITIONAL INFORMATION
Welcome to the pinnacle of luxury living in the Oak Crest community.This magnificent Toll Brothers home sits majestically on a 100K premier lot, offering views that epitomize the essence of elegance & tranquility. Located close to Whitney Oaks golf course & surrounded by many trails. Indulge in the expansive allure of the pool-sized backyard, a paradise for outdoor entertainment & relaxation. Hosting lavish gatherings or enjoying quiet moments, this outdoor retreat is sure to exceed your every expectation. As you step inside, prepare to be enchanted by the grandeur of the wrought iron dual staircase, a breathtaking focal point that sets the tone for the luxurious living space within. The expansive living room, adorned w/ pocket sliders, bringing the outdoor in, inviting nature's beauty to enhance every moment. Entertain year-round on the covered patio. Stunning kitchen w/quartz waterfall countertop & top of the line appliances. A large downstairs ensuite awaits, providing a welcoming retreat for guests or family members. Upstairs, the expansive owner's suite offers stunning views & unparalleled opulence. Luxuriate in the spacious owner's bath, complete w/ a generously sized walk-in closet featuring a custom closet system designed to accommodate all your wardrobe & storage needs.
- Type:
- Other
- Sq.Ft.:
- 1,841
- Status:
- NEW LISTING
- Beds:
- 2
- Lot size:
- 0.15 Acres
- Year built:
- 1999
- Baths:
- 2.00
- MLS#:
- 224035228
- Subdivision:
- Springfield
ADDITIONAL INFORMATION
Welcome to Springfield! Don't miss this highly sought after Stoneman model. Shows like a model! Quiet, private backyard and covered patio. Great floorplan with 2 bedrooms, 2 baths, den (or office) Scraped bamboo floors, gas fireplace, elegant light fixtures and plantation shutters are just a few of the many upgrades! The updated kitchen has white cabinets, quartz counters, new induction range, new microwave, and pantry! The sellers have recently replaced the garage door and all the ceiling fans. This home has SOLAR system ($30,000.) that is owned by the sellers! With the increased cost of PGE, this is an enormous benefit. Twenty solar panels provide power for the house and electric cars. PG&E bills are available to view. Explore all the amenities at Springfield ! Pool, clubhouse, tennis/pickle ball courts, and a large variety of clubs, classes and social activities. The association provides front yard landscaping services.
$1,200,000
3951 Rawhide Road Road Rocklin, CA 95677
- Type:
- Other
- Sq.Ft.:
- 3,606
- Status:
- NEW LISTING
- Beds:
- 4
- Lot size:
- 0.46 Acres
- Year built:
- 1990
- Baths:
- 4.00
- MLS#:
- 224036996
- Subdivision:
- Clover Valley
ADDITIONAL INFORMATION
Nestled in Clover Valley, this residence exemplifies the fusion of timeless appeal and contemporary living. Upon entering, you'll admire everything from the wood flooring to the high ceilings. The interior offers views of the landscaped backyard, highlighting the pool and natural creek. The arrangement caters to intimate gatherings or extravagant hosting. The main floor connects the living space to the updated kitchen with modern amenities like sleek appliances, an island, and a walk-in pantry. The great room provides a space for relaxation, complete with a wet bar. Doors lead to an outdoor oasis for enjoying coffee or dining on the patio. Bedrooms are conveniently downstairs, with easy access to the hot tub. A bonus room above offers versatile space for activities. Owned solar, a whole-house fan, and ample storage enhance the functionality. No Mello Roos or HOA. Live the dream in Clover Valley.
- Type:
- Other
- Sq.Ft.:
- 2,167
- Status:
- NEW LISTING
- Beds:
- 3
- Lot size:
- 0.17 Acres
- Year built:
- 2000
- Baths:
- 2.00
- MLS#:
- 224039544
- Subdivision:
- Sunset Heights
ADDITIONAL INFORMATION
Welcome to 3567 Farmington Court in Rocklin, CA, where your dream home awaits! This single-story, 3-bedroom custom home is nestled on a peaceful cul-de-sac in a fantastic neighborhood. It features 2 full baths and an array of elegant details, including maple wood floors, 10-foot ceilings, and extensive crown molding. The kitchen showcases granite countertops and stainless steel appliances, while the family room's cozy fireplace adds charm. A recently updated HVAC system ensures modern comfort. The beautiful, low-maintenance yard includes a covered patio perfect for entertaining and relaxation. This prime location offers easy access to top-rated schools, parks, shopping, and dining. Don't miss your chance to experience this ideal Rocklin retreat in a great neighborhood!
Open House:
Friday, 4/26 11:00-3:30PM
- Type:
- Other
- Sq.Ft.:
- 2,171
- Status:
- NEW LISTING
- Beds:
- 3
- Lot size:
- 0.06 Acres
- Baths:
- 4.00
- MLS#:
- 224039006
ADDITIONAL INFORMATION
The Residences at West Oaks consists of 16 single family homes centrally located in the heart of Rocklin with base prices in the mid $700k's. Each home offers a spacious 3 bedroom 3 and a half bathroom floor plan with 2171 square feet of living space. With approximately over $400k in upgrade options available including private elevators, flex-room buildouts, customizable two car garages, innovative smart home technology, and rooftop terraces with pools, these homes provide a level of luxury and design opulence not yet experienced in our region. Don't miss the opportunity to own the most exclusive, unique, and luxurious semi-custom home around. Select your lot while still available! Model home open for touring!
- Type:
- Other
- Sq.Ft.:
- 2,798
- Status:
- NEW LISTING
- Beds:
- 3
- Lot size:
- 0.23 Acres
- Year built:
- 2000
- Baths:
- 3.00
- MLS#:
- 224010754
ADDITIONAL INFORMATION
Welcome to the quaint neighborhood of Sunset Whitney in Rocklin. This stunning semi-custom home is nestled in this established community and backs to the newly repurposed SWRA recreation area, allowing access to hundreds of acres of nature and trails just outside of your backyard gate. Inside features three bedrooms with a downstairs office and laundry. Upstairs is a large primary retreat with a walk-in shower and jetted tub, two additional bedrooms with walk-in closets, and a jack and jill bathroom. The kitchen is spacious, includes high-end appliances, and a large island, perfect for entertaining. Outside, there is mature landscaping, low-maintenance turf, and plenty of room for entertaining. The lot is extra wide and includes gated RV access with full water, sewer, and electrical hookups. Fresh updates include new carpet, flooring in the upstairs bathrooms, exterior and interior paint, and more, making this truly turnkey for its new owners. The solar system will keep your energy bills to a minimum. Conveniently located close to top-rated Rocklin schools, shopping, and parks, you won't want to miss out on this wonderful home.
$1,019,990
4113 Peters Way Way Rocklin, CA 95765
- Type:
- Other
- Sq.Ft.:
- 3,232
- Status:
- NEW LISTING
- Beds:
- 5
- Lot size:
- 0.23 Acres
- Baths:
- 5.00
- MLS#:
- 224039582
- Subdivision:
- Edgefield Place At Whitney Ranch
ADDITIONAL INFORMATION
Newest JMC Homes floorplan featuring Double Master, Extended Covered Patio, California Room, Huge Bonus Room, Open Great Room with DV fireplace, Owned Solar Electric and Huge Walk-in Closet in the upstairs master suite. This 3232 SF, two-story, 5 bedroom, 4 1/2 bath home is on Homesite 19 in the Edgefield Place community. This Solar Owned home with a beautiful design package and open floorplan looks out to the Cozy Extended California Room with fireplace that gives you the indoor outdoor living, not to mention the gorgeous view of the Foothills! The extra large kitchen island is perfect for entertaining. The upstairs Master Suite with luxurious master bath features a curbless walk-in shower, soaking tub and separate sinks. The downstairs second master, etcetera...this home is a must see and is located in the most desirable Whitney Ranch area with top rated schools, resort style clubhouse, pool, park, walking trails...
- Type:
- Other
- Sq.Ft.:
- 1,890
- Status:
- NEW LISTING
- Beds:
- 4
- Lot size:
- 0.12 Acres
- Year built:
- 1987
- Baths:
- 3.00
- MLS#:
- 224038237
ADDITIONAL INFORMATION
Discover the perfect blend of convenience and style in this split-level 4 bedroom, 3 bathroom home located in the heart of Rocklin. With its prime location offering easy access to Hwy 65 and 80, commuting and exploring the surrounding areas is effortless. Step inside to find an updated interior that exudes modern charm and comfort. The home features both a family and a living room, providing ample space for relaxation and entertainment. Whether you're hosting gatherings or enjoying quiet evenings, this home offers versatile living spaces to suit your needs. New flooring throughout, new countertops throughout, new interior paint, new exterior paint, and new lighting fixtures throughout. Don't miss the opportunity to make this inviting Rocklin residence your new home!
- Type:
- Other
- Sq.Ft.:
- 1,635
- Status:
- NEW LISTING
- Beds:
- 2
- Lot size:
- 0.16 Acres
- Year built:
- 2002
- Baths:
- 2.00
- MLS#:
- 224039205
ADDITIONAL INFORMATION
Discover the essence of peaceful living at 2312 Rebecca Ct, situated in a sought-after, quiet neighborhood located in the gated Springfield Estates. This charming home features 2 bedrooms, 2 bathrooms, a home office, and 1,635 sq. ft. of thoughtfully designed living space. Enjoy the beautifully landscaped backyard with high fencing providing total privacy, ideal for outdoor relaxation and gatherings. Inside, the open floor plan with cathedral ceilings seamlessly integrates the spacious kitchen and living room, creating a welcoming atmosphere. Embrace the convenience of a dedicated home office, perfect for remote work or study. With proximity to parks, walking trails, and a golf course, this home offers both tranquility and convenience for modern living.
- Type:
- Other
- Sq.Ft.:
- 2,507
- Status:
- NEW LISTING
- Beds:
- 4
- Lot size:
- 0.12 Acres
- Year built:
- 2019
- Baths:
- 3.00
- MLS#:
- 224035710
ADDITIONAL INFORMATION
Don't miss this Whitney Ranch gem with a bedroom and full bath downstairs. Upgraded features include white cabinets, plantation shutters throughout, and vinyl plank flooring downstairs. The kitchen is bright and welcoming with quartz countertops, convection oven, gas stovetop, and a drop zone between the garage and kitchen with a large walk in pantry. A gas fireplace and custom built-ins in the family room complement the downstairs living area. Upstairs you will find 3 bedrooms, 2 baths, a loft, and a laundry room with cabinets, sink and a large storage area. The professionally landscaped backyard is an entertainer's dream. Both the built-in covered patio and separate pergola provide multiple seating areas with overhead lights and fans and there's an extra gas bib for the barbecue. The garage has overhead racks, and an extra space with a workbench and built-in cabinets. A dual zone HVAC, whole house fan and tankless water heater are included. The home is plumbed for solar and EV car charging.
- Type:
- Other
- Sq.Ft.:
- 1,371
- Status:
- NEW LISTING
- Beds:
- 3
- Lot size:
- 0.21 Acres
- Year built:
- 1975
- Baths:
- 2.00
- MLS#:
- 224039033
- Subdivision:
- Sunset Country Club 01
ADDITIONAL INFORMATION
Welcome to Sunset Country Club subdivision. This fully remodeled 1-story home, nestled on a serene under quarter-acre lot with meticulously landscaped front/backyards. With recently painted interior/ exterior & gorgeous luxury vinyl plank (with updated baseboards and trim), this home boasts of contemporary yet durable styling throughout. The kitchen has been transformed into a culinary haven with brand new appliances, a sleek range hood, & seamless soapstone slab countertops that add a touch of sophistication. New cabinets & subway tile backsplash with floating wood shelves complete the designer appeal. Throughout the home, updated lighting fixtures & fans illuminate each space with a warm ambiance. Cozy up on chilly evenings by the custom-built soapstone & marble facade gas fireplace, enhancing the ambiance of the living space. The fully renovated guest bathroom, showcasing a curbless shower with sleek linear drain, tile floor & walls, contemporary designer vanity, & tankless heated bidet toilet is certain impress. The master suite is a sanctuary of comfort & style, featuring new closet doors & a remodeled bathroom adorned with designer vanity, tile flooring, & shower/tub. Owned solar & Tesla EV charger. RV Access. Driveway fits 3 cars. Close to top ranked schools/area resources
Barbara Lynn Simmons, CALBRE 637579, Xome Inc., CALBRE 1932600, barbara.simmons@xome.com, 844-400-XOME (9663), 2945 Townsgate Road, Suite 200, Westlake Village, CA 91361

Data maintained by MetroList® may not reflect all real estate activity in the market. All information has been provided by seller/other sources and has not been verified by broker. All measurements and all calculations of area (i.e., Sq Ft and Acreage) are approximate. All interested persons should independently verify the accuracy of all information. All real estate advertising placed by anyone through this service for real properties in the United States is subject to the US Federal Fair Housing Act of 1968, as amended, which makes it illegal to advertise "any preference, limitation or discrimination because of race, color, religion, sex, handicap, family status or national origin or an intention to make any such preference, limitation or discrimination." This service will not knowingly accept any advertisement for real estate which is in violation of the law. Our readers are hereby informed that all dwellings, under the jurisdiction of U.S. Federal regulations, advertised in this service are available on an equal opportunity basis. Terms of Use

The data relating to real estate for sale on this display comes in part from the Internet Data Exchange program of the MLSListingsTM MLS system. Real estate listings held by brokerage firms other than Xome Inc. are marked with the Internet Data Exchange icon (a stylized house inside a circle) and detailed information about them includes the names of the listing brokers and listing agents. Based on information from the MLSListings MLS as of {{last updated}}. All data, including all measurements and calculations of area, is obtained from various sources and has not been, and will not be, verified by broker or MLS. All information should be independently reviewed and verified for accuracy. Properties may or may not be listed by the office/agent presenting the information.
Rocklin Real Estate
The median home value in Rocklin, CA is $766,000. This is higher than the county median home value of $501,900. The national median home value is $219,700. The average price of homes sold in Rocklin, CA is $766,000. Approximately 63.77% of Rocklin homes are owned, compared to 32.51% rented, while 3.72% are vacant. Rocklin real estate listings include condos, townhomes, and single family homes for sale. Commercial properties are also available. If you see a property you’re interested in, contact a Rocklin real estate agent to arrange a tour today!
Rocklin, California has a population of 61,697. Rocklin is more family-centric than the surrounding county with 43.28% of the households containing married families with children. The county average for households married with children is 35.29%.
The median household income in Rocklin, California is $91,995. The median household income for the surrounding county is $80,488 compared to the national median of $57,652. The median age of people living in Rocklin is 37.7 years.
Rocklin Weather
The average high temperature in July is 91.7 degrees, with an average low temperature in January of 37.8 degrees. The average rainfall is approximately 32.4 inches per year, with 0.9 inches of snow per year.

