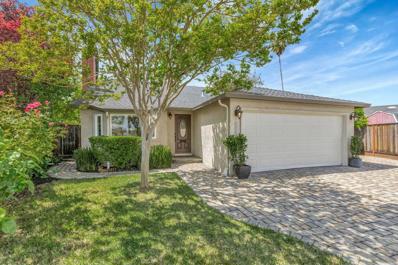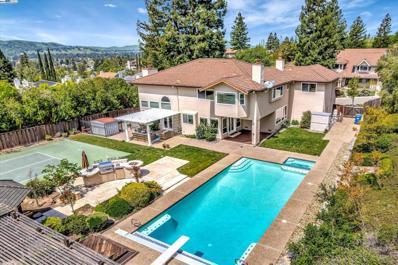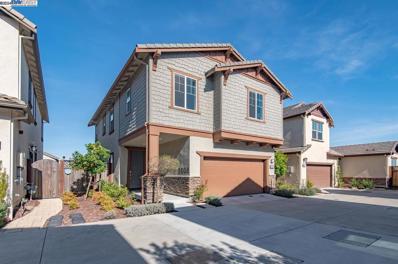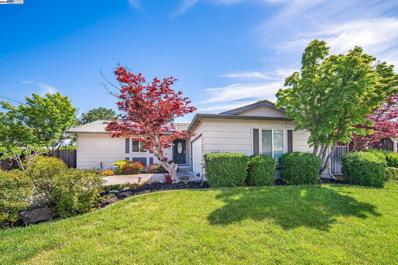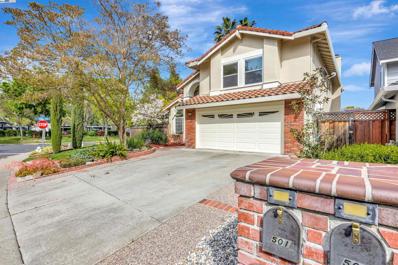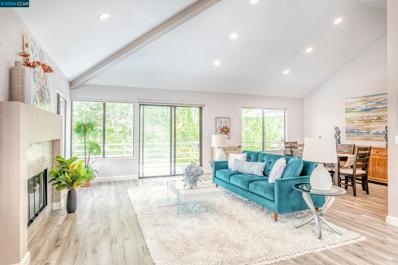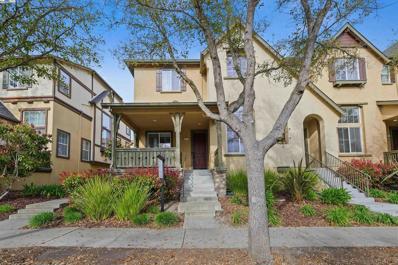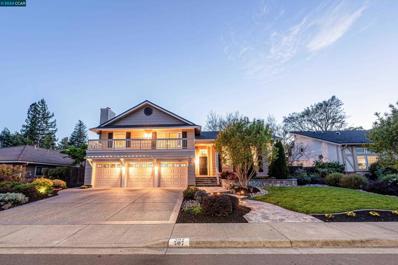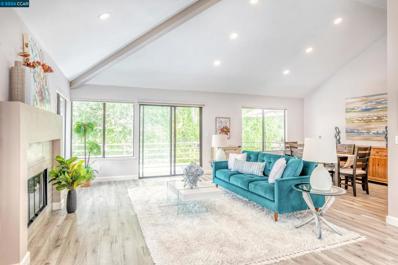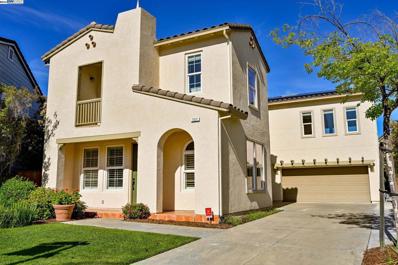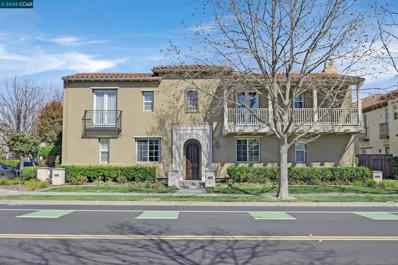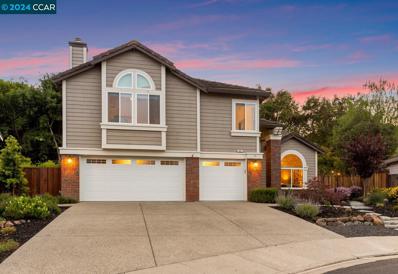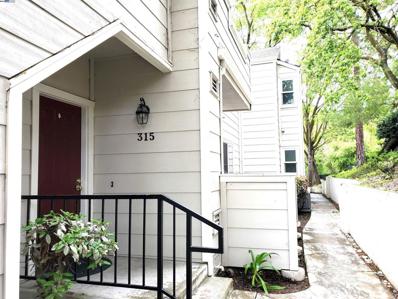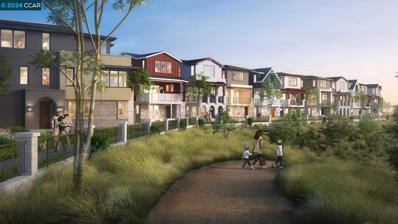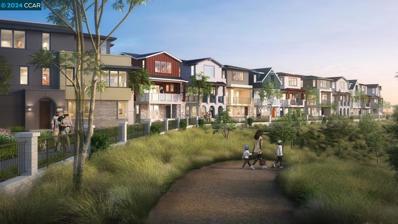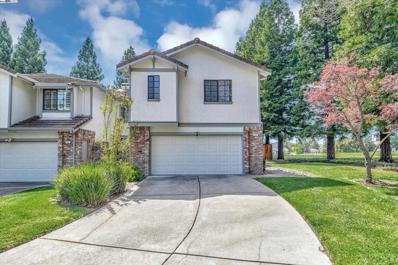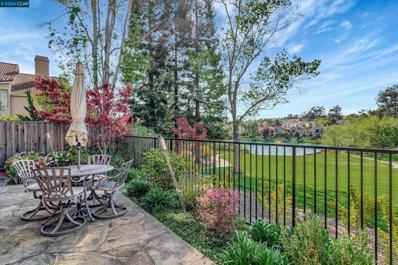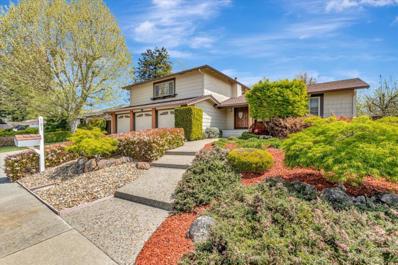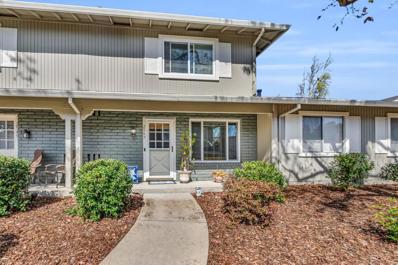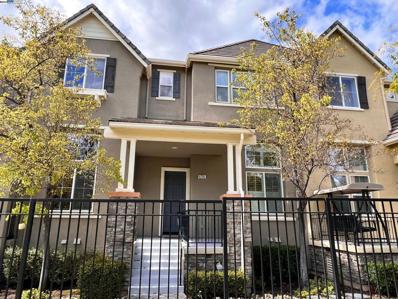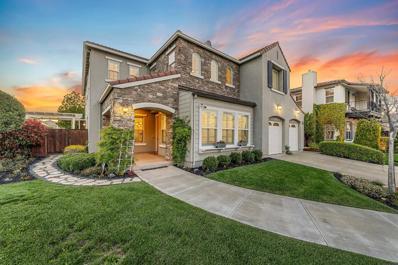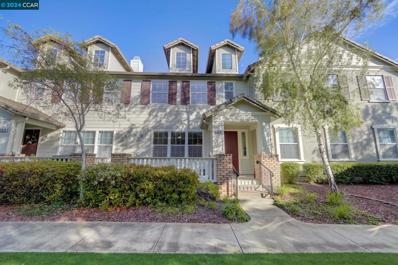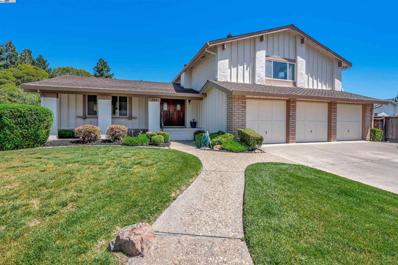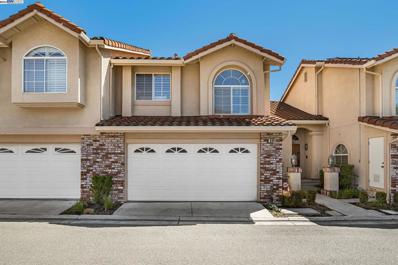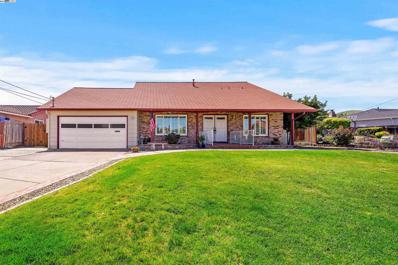San Ramon CA Homes for Sale
$1,548,000
525 Van Buren Place San Ramon, CA 94583
- Type:
- Single Family
- Sq.Ft.:
- 1,675
- Status:
- NEW LISTING
- Beds:
- 4
- Lot size:
- 0.23 Acres
- Year built:
- 1971
- Baths:
- 2.00
- MLS#:
- ML81962090
ADDITIONAL INFORMATION
Fabulous, renovated & expanded four bedroom, two bath home with a spectacular park like backyard. The bonus space in the attic area is full of possibilities for further development. Built in 1971, it was redesigned, rebuilt and expanded in 2005 with unique, luxury interior & exterior features. The formal living room with bay window & fireplace opens to the Great Room. The chefs' kitchen/family room offers space galore, high ceilings, floor to ceiling windows & double doors. The great room opens to the elegant covered patio & extraordinary backyard. Wisteria & other colorful plants & gorgeous trees (including fruit trees), a sprawling lawn & play structure create the ideal sanctuary for relaxation, play, & entertainment in ultimate privacy. Four spacious bedrooms including the primary suite offer ultra comfort, features a large walk-in closet, glass doors to a second patio & the backyard. Multiple, recent upgrades including brand new engineered hardwood floors add tremendous appeal. Ample two car garage includes laundry area & storage space. Surrounded by gorgeous green, rolling hills, it's in the San Ramon award winning school district & near excellent open areas & recreational facilities, shopping, dining, Hwy 680 & public transportation.
$2,499,000
4048 Marblehead Ct San Ramon, CA 94582
- Type:
- Single Family
- Sq.Ft.:
- 3,491
- Status:
- NEW LISTING
- Beds:
- 4
- Lot size:
- 0.5 Acres
- Year built:
- 1983
- Baths:
- 3.00
- MLS#:
- 41056608
ADDITIONAL INFORMATION
Discover unparalleled luxury in this stunning north-facing home located in the prestigious Royal Ridge at the heart of San Ramon! Situated on a half-acre of secluded mostly flat land, this property offers a serene retreat with a host of exceptional amenities. Step into the magnificent grounds featuring pool, SPA, built-in BBQ, gazebos, pergolas, decks, and a full-size sports court suitable for basketball, tennis, or pickleball enthusiasts.The main floor showcases luxurious details including luxury vinyl plank flooring, soaring 2-story ceilings, formal dining, living, and family rooms, complemented by 2 cozy fireplaces and a bonus room. The upgraded kitchen is a chef's delight, boasting custom cabinets, top-of-the-line appliances, and an island. Enjoy your morning coffee by the breakfast table while taking in views of the surrounding hills. Retreat to the spacious owner's suite, featuring a fireplace-adorned retreat, a spacious walk-in shower, closet organizer, jetted tub, and silhouette window coverings. 3 generous guestrooms and a stylishly appointed bathroom with a double sink vanity complete the 2nd floor. Unwind under the pergolas in the backyard, where amazing hillside views and meticulously landscaped ground create a tranquil ambiance that is truly captivating. A rare find!
$1,599,888
2008 Davoli Ct San Ramon, CA 94583
- Type:
- Single Family
- Sq.Ft.:
- 1,958
- Status:
- NEW LISTING
- Beds:
- 4
- Lot size:
- 0.05 Acres
- Year built:
- 2019
- Baths:
- 3.00
- MLS#:
- 41055966
ADDITIONAL INFORMATION
Chic Modern Fully Upgraded home, shows like a Model Home, in the Highly desirable Preserve community with TOP Rated schools. You'll Love the Open Floor Plan with Tall Ceilings, most desired in the community! Gourmet kitchen is a chef’s dream, with a Lavish Island, Modern Grey Cabinets, Gorgeous Quartz countertops, Elegant backsplash, and SS appliances. Spacious Great room is Fab to enjoy time with family and friends. Beautiful Glass door leads to a cozy backyard to enjoy California summers outdoors and for children to play. The Palatial Primary Suite is Large & Luxurious featuring a large soaking tub next to an oversized stall shower with seat, and a walk-in closet. All of the 3 secondary bedrooms rooms are Generous in size. Premium Upgrades include Fully Paid Solar, Tesla Power Wall, L2 EV charging, Wow Wood floors, recessed lights throughout, and much more! Views of hills and mountains abound. The community is Ideal for families with youg children featuring a splendid Swimming pool, walking trails, and an amazing park just a short walk away. Easy access to Entire bay area, close to highway 680, Costco, the Lot, Bollinger Canyon Shopping Plaza, and Bishop Ranch. Don’t miss this opportunity! Open Sat & Sun, 4/20 & 4/21 from 1pm-4:30pm both days. Do NOT miss, it will sell Fast!
$1,398,000
9606 Davona Dr San Ramon, CA 94583
- Type:
- Single Family
- Sq.Ft.:
- 1,542
- Status:
- NEW LISTING
- Beds:
- 3
- Lot size:
- 0.16 Acres
- Year built:
- 1968
- Baths:
- 2.00
- MLS#:
- 41056559
ADDITIONAL INFORMATION
This exquisite 3beds/2bath with 7,000 Sq ft lot single-story residence is brimming with premium upgrades including fully paid Solar!!!The entire home features new laminate flooring and a remodeled kitchen equipped with extended cabinets for ample storage, upgraded cabinets, Laminate/tile flooring, and recessed lighting. The common bathroom and master bathroom have been beautifully updated with full tiling and a standing shower in the common bath. Additional enhancements include custom wardrobes and study/work tables in two rooms, epoxy flooring in the garage, and a freshly painted interior and the front exterior. Energy efficiency is top-notch with fully paid Tesla 5 KW solar panels and a state-of-the-art Lennox HVAC system controlled via iComfort smart WiFi controller, alongside a high-efficiency heat pump and newly replaced HVAC ducts. The home also boasts a spacious driveway entering into upgraded 2-car garage and a newly landscaped front and backyard, creating a perfect retreat. Located near top-rated schools like Country Club Elementary, Pine Valley Middle School, and California High School, and with easy access to HWY-680 and BART for effortless commuting to San Francisco or Silicon Valley. Don’t miss this exceptional opportunity to own a piece of San Ramon's finest home!
$1,950,000
501 Fallen Leaf Cir San Ramon, CA 94583
Open House:
Saturday, 4/20 1:00-4:00PM
- Type:
- Single Family
- Sq.Ft.:
- 2,614
- Status:
- NEW LISTING
- Beds:
- 4
- Lot size:
- 0.12 Acres
- Year built:
- 1989
- Baths:
- 3.00
- MLS#:
- 41056373
ADDITIONAL INFORMATION
Welcome to this stunning 4-bedroom Newcastle estate. Bathed in abundant natural light, this corner-lot home offers 2614 SqFt of luxurious space designed for privacy, entertaining, and ultimate relaxation. The gourmet kitchen features sleek granite countertops, newer style stainless steel appliances, and custom cabinetry, it's a haven for culinary creation. The open floor plan seamlessly connects to the living area, ideal for hosting elegant gatherings. This designer-inspired home boasts additional luxuries like gleaming hardwood floors, a cozy fireplace, a functional wet bar, and the efficiency of solar panels. The master suite boasts a spa-like bathroom, a spacious walk-in closet, and a dedicated retreat area. Additional bedrooms provide space for family or a home office, while the downstairs bedroom is ideal for hosting guests. The meticulously landscaped backyard with your own orchard of fruit trees beckons for relaxation. Enjoy al fresco dining on the patio or host summer barbecues with friends. This home is situated within walking distance of top-rated schools, Bishop Ranch shopping, Central Park, Iron Horse Trail, and a variety of restaurants. No HOA. This residence offers not just a home, but a lifestyle of comfort, style, and unmatched convenience.
$1,148,000
3010 Lakemont Dr San Ramon, CA 94582
- Type:
- Condo
- Sq.Ft.:
- 1,932
- Status:
- NEW LISTING
- Beds:
- 3
- Lot size:
- 2,071 Acres
- Year built:
- 1989
- Baths:
- 2.00
- MLS#:
- 41054773
- Subdivision:
- LAKEMONT
ADDITIONAL INFORMATION
This spacious corner unit, features an open floor plan, sleek flooring that seamlessly flow's throughout. Vaulted ceilings, an abundance of windows, & recessed lighting contribute to the overall expansive & luxurious "single family home" ambiance. The sunlit kitchen features granite countertops, and stainless steel appliances. For those cozy evenings, the family room invites you to relax by the fireplace, creating a warm & inviting atmosphere overlooking an relaxing pond. The expansive living room and dining room feature oversized sliders leading out to the private balcony, providing the perfect space to entertain, barbecue, or simply enjoy the breathtaking views of greenery, & a soothing pond. The bedrooms have stunning views of of the neighborhood open space, trails and views of Mt Diablo. The primary bedroom features an ensuite updated bath, expansive walk in closet and a private deck to enjoy the sights of Mt. Diablo. All 3 bedrooms have walk-in closets! This community is truly an oasis, offering residents a range of amenities such as pools, 18 hole golf course, tennis & pickle ball courts, walking trails, clubhouse, spa, 24/7 security at the front gate. With top-rated schools, shops, & parks easily accessible, you'll find everything you need right at your fingertips.
$1,298,000
2065 Watermill Rd San Ramon, CA 94582
Open House:
Saturday, 4/20 1:00-4:30PM
- Type:
- Condo
- Sq.Ft.:
- 2,346
- Status:
- NEW LISTING
- Beds:
- 3
- Year built:
- 2004
- Baths:
- 3.00
- MLS#:
- 41056515
ADDITIONAL INFORMATION
This light-filled corner townhome offers dramatically high ceilings, hardwood floors, and an ideal location. The kitchen features stainless steel appliances, refinished cabinets, granite countertops, and a breakfast nook. Downstairs the office is perfect for working from home, or could easily be converted to a fourth bedroom with an adjacent full bath! The large primary bedroom has a spacious closet with built-in cabinetry. The front porch looks out on an idyllic park with play structures and tennis courts, and you are just steps from the community pool. Plus you're walking distance to world-class public schools.
$2,199,000
507 Burns Cir San Ramon, CA 94583
Open House:
Saturday, 4/20 1:00-4:00PM
- Type:
- Single Family
- Sq.Ft.:
- 2,891
- Status:
- NEW LISTING
- Beds:
- 4
- Lot size:
- 0.23 Acres
- Year built:
- 1979
- Baths:
- 3.00
- MLS#:
- 41056384
ADDITIONAL INFORMATION
507 Burns Circle, a 4-bed, 3-bath home in San Ramon's Inverness Park, offers 2,891 sqft of space on a 10,000 sqft lot, brimming with features you'll adore. Here's why it's your ideal home: 1. **Prime Location**: Inverness Park, bordered by a greenbelt connecting to Iron Horse Trail and Athan Downs Park, offers easy access to amenities like City Center, Chevron, and Montevideo Elementary School. 2. **Entertainment Delight**: From the spacious family room with built-in entertainment unit and wet bar to the landscaped backyard with saltwater pool, gas fire pit, and mini house for kids, it's perfect for hosting gatherings. 3. **Remodeled Kitchen**: The updated kitchen with gold-flecked countertops, stylish backsplash, and high-end appliances makes hosting parties a breeze, with ample storage and seamless connection to the home. 4. **Luxurious Primary Suite**: Retreat to the spacious bedroom with a private balcony and cozy fireplace, perfect for unwinding or working from home. The remodeled bathroom offers a new dual vanity for ample grooming space.
$1,148,000
3010 Lakemont Dr Unit 5 San Ramon, CA 94582
Open House:
Saturday, 4/20 1:00-4:00PM
- Type:
- Condo
- Sq.Ft.:
- 1,932
- Status:
- NEW LISTING
- Beds:
- 3
- Lot size:
- 0.05 Acres
- Year built:
- 1989
- Baths:
- 2.00
- MLS#:
- 41054773
ADDITIONAL INFORMATION
This spacious corner unit, features an open floor plan, sleek flooring that seamlessly flow's throughout. Vaulted ceilings, an abundance of windows, & recessed lighting contribute to the overall expansive & luxurious "single family home" ambiance. The sunlit kitchen features granite countertops, and stainless steel appliances. For those cozy evenings, the family room invites you to relax by the fireplace, creating a warm & inviting atmosphere overlooking an relaxing pond. The expansive living room and dining room feature oversized sliders leading out to the private balcony, providing the perfect space to entertain, barbecue, or simply enjoy the breathtaking views of greenery, & a soothing pond. The bedrooms have stunning views of of the neighborhood open space, trails and views of Mt Diablo. The primary bedroom features an ensuite updated bath, expansive walk in closet and a private deck to enjoy the sights of Mt. Diablo. All 3 bedrooms have walk-in closets! This community is truly an oasis, offering residents a range of amenities such as pools, 18 hole golf course, tennis & pickle ball courts, walking trails, clubhouse, spa, 24/7 security at the front gate. With top-rated schools, shops, & parks easily accessible, you'll find everything you need right at your fingertips.
$1,898,000
737 Birdwood Ct San Ramon, CA 94582
Open House:
Saturday, 4/20 1:00-4:30PM
- Type:
- Single Family
- Sq.Ft.:
- 2,363
- Status:
- NEW LISTING
- Beds:
- 4
- Lot size:
- 0.13 Acres
- Year built:
- 2003
- Baths:
- 3.00
- MLS#:
- 41053600
ADDITIONAL INFORMATION
OH 20th & 21st 1-4.30pm. Absolutely stunning east facing 4-bedroom home in the sought-after Windermere community! This meticulously maintained east-facing residence boasts a captivating open floor plan, ideal for both family living and entertaining guests. The spacious owner's suite is a luxurious retreat, featuring a jetted tub, roomy shower, and a walk-in closet. Discover convenience with a Tech Center on the upper landing, complete with built-ins, and a second-floor laundry. Recent updates, including kitchen cabinets, fresh paint, new carpets, and upgraded backyard hardscaping, enhance the home's allure. Light fixtures and more have been thoughtfully upgraded. This residence is not only beautiful but also practical, offering a long driveway with ample parking—a valuable asset. Tucked away in a peaceful court, it's within walking distance to the award-winning Windermere schools and Bellingham Park. Unwind in your private backyard oasis after a long day, perfect for entertaining. Enjoy the proximity to amenities like Safeway Shopping Center and the vibrant San Ramon City Center. Don't miss the chance to make this your dream home!
$1,180,000
7458 Stoneleaf Rd San Ramon, CA 94582
Open House:
Saturday, 4/20 1:00-4:00PM
- Type:
- Condo
- Sq.Ft.:
- 1,730
- Status:
- NEW LISTING
- Beds:
- 3
- Year built:
- 2010
- Baths:
- 3.00
- MLS#:
- 41056428
ADDITIONAL INFORMATION
OPEN HOUSE 4/20 & 4/21 from 1:00-4:00PM. Enjoy the Good Life at Abbington in the Mosaic neighborhood in the desirable community at Gale Ranch. Entering through the private courtyard professionally landscaped with a soothing fountain you'll find this 3 Bedroom & 2.5 Bath, 1730 SF, home . The spacious family/great room w/ fireplace, media center & a balcony flows to the kitchen & boasts SS appliances inc. a 5 burner gas range, granite counters & a chef like island with storage. The adjacent dining room is complete with large windows providing lots of natural light, a built in work area with cabinets for more storage. The master suite has a walk in closet, shower w/glass door, marble counters and shower surround. The 2nd BR has a walk in closet w/views of the courtyard. Plantation shutters throughout. Just minutes away from Top Rated K thru 12 SRVUSD schools, the San Ramon City Center, shopping, restaurants, 680 & Dublin BART.
$2,349,000
532 Columbia Creek Dr San Ramon, CA 94582
- Type:
- Single Family
- Sq.Ft.:
- 3,248
- Status:
- NEW LISTING
- Beds:
- 5
- Lot size:
- 0.21 Acres
- Year built:
- 1992
- Baths:
- 3.00
- MLS#:
- 41055778
- Subdivision:
- BENT CREEK ESTS
ADDITIONAL INFORMATION
Fall in love with this exceptional two story 5 Bedroom home in Bent Creek Estates, a premier neighborhood! With 5 Bedrooms, 3 Bathrooms PLUS a Bonus Room there is so much room and so much to love. The front features drought tolerant landscaping, double door entry that opens to an impressive bright and open floorplan with soaring vauted ceilings. This home has a grand feeling of space and ambiance. The inviting formal living room and dining rooms have glistening engineered wood flooring & feature a spiral staircase. The family room/kitchen combination provides for wonderful family living and overlooks the beautiful backyard. The kitchen features eating nook, custom wood cabinets, granite counters, walk in pantry & high end stainless steel appliances. Downstairs is a bedroom and bathroom and upstairs are four additional bedrooms PLUS a large Bonus Room! The bathrooms are all remodeled with custom stone counters, built in cabinets and decorator tile. It has been all freshly painted & new plush carpeting installed. So much room & so much to love -dual pane windows, tile roof, 3 car garage with epoxy flooring. The backyard is a wonderful retreat with patios, large built in kitchen, yard area, garden area & backing to open space. So much privacy and an amazing retreat!
- Type:
- Condo
- Sq.Ft.:
- 1,147
- Status:
- NEW LISTING
- Beds:
- 2
- Year built:
- 1986
- Baths:
- 2.00
- MLS#:
- 41056248
ADDITIONAL INFORMATION
Excellent condo in the beautiful Foothills community! Located at a quiet corner facing the open space, freshly painted, laminated flooring in the living areas, great floorplan with two spacious bedroom suites, both bathrooms with shower over tub & tile flooring, kitchen features tile countertops, dishwasher, microwave, range & oven, large living room with a cozy fireplace, convenient inside laundry for full size washer & dryer, private enclosed deck with hill view, HOA amenities include two pools, spas, clubhouse & walking paths. Centrally located to top-rated schools, library, shopping, restaurants, entertainment, & Ironhorse trail. Water & garbage are included with monthly HOA dues. Don't miss this beauty!
$1,347,270
1308 Potenza Terrace San Ramon, CA 94583
Open House:
Saturday, 4/20 10:00-5:00PM
- Type:
- Condo
- Sq.Ft.:
- 1,839
- Status:
- NEW LISTING
- Beds:
- 3
- Lot size:
- 0.05 Acres
- Year built:
- 2023
- Baths:
- 4.00
- MLS#:
- 41056244
ADDITIONAL INFORMATION
There's no place like home–especially if home is the Madelena. The second-floor living area is a host or hostess' dream with a spacious, open great room, casual dining area, and state-of-the-art kitchen complete with upgraded JennAir stainless steel appliances, 36" gas cooktop, quartz countertops and ample counter space, walk-in pantry connected to a gorgeous covered balcony. On the home's third floor, the primary bedroom suite features a dual sink vanity, private water closet, luxe shower with seat, and walk-in closet. A secondary bedroom and convenient laundry area round out the upper level. Additional highlights include an inviting porch, first-floor bedroom, and two-car garage. Monthly savings with SunPower high efficiency home solar panels. Don't miss this opportunity—call today to schedule an appointment!
$1,256,170
1423 Venice Terrace San Ramon, CA 94583
Open House:
Saturday, 4/20 10:00-5:00PM
- Type:
- Condo
- Sq.Ft.:
- 1,839
- Status:
- NEW LISTING
- Beds:
- 3
- Lot size:
- 0.05 Acres
- Year built:
- 2024
- Baths:
- 4.00
- MLS#:
- 41056239
ADDITIONAL INFORMATION
There's no place like home–especially if home is the Madelena. The second-floor living area is a host or hostess' dream with a spacious, open great room, casual dining area, and state-of-the-art kitchen complete with KitchenAid stainless steel appliances, 36" gas cooktop, ample counter space, walk-in pantry connected to a gorgeous covered balcony. On the home's third floor, the primary bedroom suite features a dual sink vanity, private water closet, luxe shower with seat, and walk-in closet. A secondary bedroom and convenient laundry area round out the upper level. Additional highlights include an inviting porch, first-floor bedroom, and two-car garage. Don't miss this opportunity—call today to schedule an appointment!
$1,299,000
49 Canyon Green Ct San Ramon, CA 94582
Open House:
Saturday, 4/20 1:00-4:00PM
- Type:
- Townhouse
- Sq.Ft.:
- 2,159
- Status:
- NEW LISTING
- Beds:
- 3
- Lot size:
- 0.11 Acres
- Year built:
- 1986
- Baths:
- 3.00
- MLS#:
- 41056175
ADDITIONAL INFORMATION
Hidden Gem with privacy! This beautiful 3 bed, 2.5 bath, 2,159 square foot townhome located in San Ramon Canyon Lakes gated community, is ideal for your growing family. This 2 story home was built in 1986 with timeless design and is in the school attendance area for the following highly-rated schools: WALT DISNEY ELEMENTARY SCHOOL, IRON HORSE MIDDLE SCHOOL, CALIFORNIA HIGH SCHOOL. You are occasionally welcomed by wildlife surrounding this home as you enter the front gated door and step on beautiful hardwood style tile flooring throughout the main living space. Crown molding, custom paint, recessed lighting, surround sound ceiling speakers and beautiful stair rails with iron balusters create a clean modern look. Grab a book and some hot cocoa and enjoy the charm of the homes attractive fireplace and private patio. A casual dining space is available in the eat-in kitchen for maximum convenience. No matter the size of your family, indoor laundry on the second floor simplifies your life by making this task more convenient. The kitchen comes equipped with impressive stainless steel appliances, stone counter tops and raised marble tile backsplash. Spend a quiet evening lounging or reading a book on your private patio with views of the hills and Mt Diablo. You don't want to miss this!
$1,299,000
74 Shasta Ct San Ramon, CA 94582
- Type:
- Townhouse
- Sq.Ft.:
- 2,162
- Status:
- NEW LISTING
- Beds:
- 3
- Lot size:
- 0.07 Acres
- Year built:
- 1989
- Baths:
- 3.00
- MLS#:
- 41056174
ADDITIONAL INFORMATION
Elevate your lifestyle in this luxurious Canyon Lakes Community. This home offers stunning Lake views, abundant natural light, open floor plan and only one neighbor. End of cul-de-sac location offers additional privacy. The exquisite first floor interior features expansive gourmet kitchen with granite counters, stainless appliances, breakfast bar and spacious nook. Additionally formal dining, family and living rooms with volume ceilings and dual fireplace. Hardwood flooring throughout for easy maintenance and large balcony for outdoor enjoyment of the expansive views. Skylight welcomes you to the additional family room with fireplace and exterior access to a large stone patio and another breathtaking view of the gorgeous amenities of this community. The generous sized master suite with additional outdoor access and exceptional master bath and also includes 2 more spacious bedrooms with their own bathroom for added privacy. The backyard includes a picturesque view of the lake and greenbelt with a separate gate to stroll onto the walking space of the community. This has to be by far one of the best locations in this development. HOA includes pool, spa, tennis courts, meticulously kept grounds, 24 hour security gate, additional walking trails and top rated schools.
$1,830,000
101 Posada Court San Ramon, CA 94583
Open House:
Saturday, 4/20 1:00-4:00PM
- Type:
- Single Family
- Sq.Ft.:
- 2,586
- Status:
- NEW LISTING
- Beds:
- 4
- Lot size:
- 0.18 Acres
- Year built:
- 1978
- Baths:
- 3.00
- MLS#:
- ML81961346
ADDITIONAL INFORMATION
Tastefully upgraded Twin Creeks properties (HOA $330 annually) single family home featuring so many upgrades. New luxury vinyl plank flooring (waterproof), top of the line stainless steel appliances including fridge/freezer combo, new dishwasher, new GE Bluetooth controlled stovetop and range hood, new double oven, new Kraus undermount stainless steel farm sink, new Moen faucet, new baseboards, new paint, updated plumbing fixtures, new toilets + more, this home has everything for the discerning buyer. Primary bedroom is oversize master suite with dual sinks, 2 oversize closets, 1 stall shower and 1 shower +oversize tub. Upstairs hallway bath features shower over tub and separate wash area. All windows are double pane. Lovely kitchen update featuring custom Aria quartz countertop and new white subway tile backsplash. Downstairs family room features fireplace + wet bar, perfect for entertaining. Plenty of closet space incl. storage under stairs. New light fixtures in dining room + bathrooms+ bedrooms. Spacious 3 car garage with workspace left over, this home is modernized, clean and move in ready. Back patio area features decorative seating area, grass, and mature trees. Front yard features drought resistant landscape. Buyer to verify schools/sq footage. Won't last long. Hurry.
Open House:
Saturday, 4/20 1:00-4:00PM
- Type:
- Townhouse
- Sq.Ft.:
- 1,102
- Status:
- NEW LISTING
- Beds:
- 2
- Lot size:
- 0.02 Acres
- Year built:
- 1972
- Baths:
- 2.00
- MLS#:
- ML81961339
ADDITIONAL INFORMATION
Welcome to 2549 Fountainhead in Twin Creeks, where contemporary charm meets suburban convenience. This meticulously maintained townhouse offers refined living, featuring newly painted interiors, updated kitchen and bathroom fixtures, and laminate flooring. With a supportive HOA, enjoy hassle-free community living. Relax on the charming patio with convenient access to the covered garage. Surrounded by top-rated schools and shopping, this residence offers modern living at its finest. Schedule a private tour today and make this your sanctuary.
$1,199,170
6255 Byron Ln San Ramon, CA 94582
- Type:
- Condo
- Sq.Ft.:
- 1,980
- Status:
- NEW LISTING
- Beds:
- 3
- Year built:
- 2007
- Baths:
- 3.00
- MLS#:
- 41055150
ADDITIONAL INFORMATION
Welcome to a bright, spacious, beautiful East facing home in a great location in Windemere, San Ramon. This home's modern floor plan boasts a spacious formal living room, dining area, kitchen & family room with a gas fireplace. Open kitchen with an island and breakfast nook with large granite counter tops. Entire home has brand new beautiful floor, new paint and many new appliances which includes 5 burner GE gas cooking range, hood, microwave & oven! This home boasts ample storage space with lots of cabinets! Windows have plantation shutters throughout the house. Relax on spacious front porch overlooking creek and mountains and balcony will take you outside to enjoy. This home's spacious master bedroom has, mountain views, attached master bathroom with tub & double sinks and walk-in closets. MB & the other two bedrooms all have ceiling lights, ceiling fan & closets. 2 car garage is attached with ample storage space! Large laundry room downstairs. This home is in a beautiful community with pool and spa. Walking distance to great schools Live Oak Elementary & WRMS and multiple parks including San Ramon Sports Park, Sherwood Park, Arlington Park & many hiking trails. Dougherty Valley High School, library and DVC college & the popular City Center LOT are just a few min away by car!
$2,990,000
250 Silk Hill Court San Ramon, CA 94582
Open House:
Saturday, 4/20 1:30-4:30PM
- Type:
- Single Family
- Sq.Ft.:
- 4,610
- Status:
- Active
- Beds:
- 5
- Lot size:
- 0.18 Acres
- Year built:
- 2004
- Baths:
- 5.00
- MLS#:
- ML81960935
ADDITIONAL INFORMATION
Nestled in the tranquil cul-de-sac of San Ramon's coveted neighborhood adjacent to the East Alamo Creek Trail with mountain views and grazing cattle. This meticulously maintained residence boasts 4610 sq ft of contemporary living space, offering 5 bedrooms and 4.5 bathrooms for comfort and convenience. This beautiful home features a full bedroom and bathroom en-suite on the first floor. The owner's suite is a true sanctuary with a sitting area, fireplace, jetted tub, dual vanities and shower heads, oversized walk-in closet with organizers, and access to the laundry room. The kitchen/family room combo is a chef's dream with gourmet stainless steel appliances, large island ,and granite countertops. Other features include formal living and dining rooms with a built-in dry bar and wine fridge, pre-engineered hardwood floors. The outdoor space is an entertainer's paradise, with cabanas, 3-hole putting green, and a pool and spa. No HOA fee. San Ramon's renowned schools, parks, and shopping centers are just moments away, ensuring a lifestyle of convenience and comfort. Don't miss the opportunity to make this your dream home. Contact us today to schedule a viewing.
$1,165,000
2513 Soren Way San Ramon, CA 94582
Open House:
Saturday, 4/20 1:00-4:00PM
- Type:
- Condo
- Sq.Ft.:
- 1,605
- Status:
- Active
- Beds:
- 3
- Lot size:
- 0.02 Acres
- Year built:
- 2004
- Baths:
- 3.00
- MLS#:
- 41055677
ADDITIONAL INFORMATION
OPEN 4/20 and 4/21! Turn key & completely updated, welcome to this rarely available Windemere beauty. Stunning, two-story North-West facing townhome is approximately 1605 sq ft. and opens to a beautiful greenbelt surrounded by lush trees, perfect for little ones to frolic or walking the dog. Built in 2004 and remodelled from tip to toes in 2022, you will love the clean lines, open feel and modern aesthetic. Room to grow with a spacious kitchen/dining area overlooking the bright and inviting living room with gas fireplace on the first level, 3 bedrooms and two full baths upstairs. Beautifully updated kitchen with brand new cabinetry, ss applaiances and new quartz countertops. Other upgraded features include gorgeous English Oak hardwood flooring, recessed lighting, upgraded crown molding, tall baseboards, and new paint . Plus, all bathrooms have been fully updated as well making this 100% move-in ready. The half bath and laundry room are additional features that make this unit shine! Attached two car garage (w or w/o charging station?). You will love the low HOA with exterior/roof covered, plus community pool and greenspace. Gorgeous finishes throughout and just minutes from downtown San Ramon, local parks, top-notch schools and City Center. PERFECT for you!
$1,599,000
485 Santander Dr San Ramon, CA 94583
- Type:
- Single Family
- Sq.Ft.:
- 2,585
- Status:
- Active
- Beds:
- 4
- Lot size:
- 0.22 Acres
- Year built:
- 1979
- Baths:
- 3.00
- MLS#:
- 41055670
ADDITIONAL INFORMATION
Welcome to 485 Santander Dr. a generously proportioned residence boasting 4 bedrooms, including one on the ground floor, and 3 bathrooms in the highly sought-after Twin Creeks neighborhood. Ideal for hosting guests or establishing a secluded home office, the downstairs bedroom and full bathroom offer versatility and convenience. The main level features a spacious living room, an inviting eat-in kitchen, a formal dining room, and convenient laundry room.Recently refreshed with new paint and luxury vinyl plank flooring throughout the lower level, as well as plush new carpeting in the upstairs bedrooms, the interior exudes contemporary elegance. Relax in the cozy step-down family room complete with a fireplace and wet bar, which seamlessly transitions to the stunning backyard oasis. Outdoor amenities include a shimmering pool and spa set amidst expansive lot, creating an idyllic setting for both leisure and entertainment. Additional highlights of this remarkable property include a three-car garage providing ample storage and parking space., Conveniently located within walking distance of top-rated schools,Bishop Ranch,Central Park,Iron Horse Trail,City Center shopping,and a variety of dining options?. Come discover the charm of this San Ramon gem, and make it your new home today!
$1,149,000
609 Blackbrush Ln San Ramon, CA 94582
- Type:
- Townhouse
- Sq.Ft.:
- 1,532
- Status:
- Active
- Beds:
- 3
- Lot size:
- 0.05 Acres
- Year built:
- 1995
- Baths:
- 3.00
- MLS#:
- 41055198
ADDITIONAL INFORMATION
Welcome to this stunning 3-bedroom, 2.5-bathroom townhouse with a backyard in the prestigious Mirravilla community of Gale Ranch, San Ramon. With 1,532 sq ft of living space & a 2,200 sq ft lot, this home stands in a neighborhood renowned for its serene views of rolling hills and proximity to top-rated schools. This beautifully upgraded residence offers not just a place to live, but a lifestyle of comfort, convenience, and charm. Enhanced with custom paint and new laminate flooring, the modern touches bring out the best in this home. The open floor plan bathes the interior in natural light, emphasizing the spacious living area that flows into a breathtaking backyard. Here, tranquility and beauty combine against a backdrop of rolling hills, providing the perfect setting for relaxation or entertainment. The kitchen, a chef’s delight, boasts upgraded countertops, backsplash, custom painted cabinets, and newer appliances, ensuring every meal is a pleasure. The 3 bedrooms upstairs, including a master suite with a luxurious en-suite bath and extensive closet space, offer peaceful retreats. Situated near top-rated schools, and a short walk from Safeway, Peet’s Coffee, and banks, everything you need is within reach. This property is a rare gem, won't last long.
$1,399,000
103 Corrinne Court San Ramon, CA 94583
- Type:
- Single Family
- Sq.Ft.:
- 2,190
- Status:
- Active
- Beds:
- 5
- Lot size:
- 0.21 Acres
- Year built:
- 1966
- Baths:
- 2.00
- MLS#:
- 41055508
ADDITIONAL INFORMATION
If you're looking for comfort and convenience, this beautifully updated San Ramon home is the one! This property is located just off the 680 and offers easy access to everything you need. Groceries, top-rated schools, parks, and the San Ramon Golf Club are all within a 5-minute drive. Plus, endless hiking and outdoor recreation await just 10 minutes away! The home welcomes you with warm hardwood floors & abundant natural light. On the main level, enjoy a bright home office, a spacious living room, & a separate formal dining room ideal for entertaining. The updated kitchen is a dream, with its beautiful light wood cabinets, built-in desk, double ovens, microwave and a peninsula counter for extra seating. The kitchen opens to the cozy living area with a gorgeous fireplace and offers access to the large, landscaped backyard with a spacious patio and a delightful lemon & orange trees that are oh so tasty. Upstairs there are three bedrooms and a bath while Downstairs, you'll find another spacious bedroom, office and a full bathroom. Situated on a gorgeous 9,100-square-foot lot, this San Ramon gem offers easy living in a sought-after community.

San Ramon Real Estate
The median home value in San Ramon, CA is $1,411,000. This is higher than the county median home value of $620,000. The national median home value is $219,700. The average price of homes sold in San Ramon, CA is $1,411,000. Approximately 67.53% of San Ramon homes are owned, compared to 28.77% rented, while 3.7% are vacant. San Ramon real estate listings include condos, townhomes, and single family homes for sale. Commercial properties are also available. If you see a property you’re interested in, contact a San Ramon real estate agent to arrange a tour today!
San Ramon, California has a population of 75,048. San Ramon is more family-centric than the surrounding county with 57.41% of the households containing married families with children. The county average for households married with children is 36.26%.
The median household income in San Ramon, California is $142,718. The median household income for the surrounding county is $88,456 compared to the national median of $57,652. The median age of people living in San Ramon is 38.4 years.
San Ramon Weather
The average high temperature in July is 84.7 degrees, with an average low temperature in January of 40 degrees. The average rainfall is approximately 19.8 inches per year, with 0.9 inches of snow per year.
