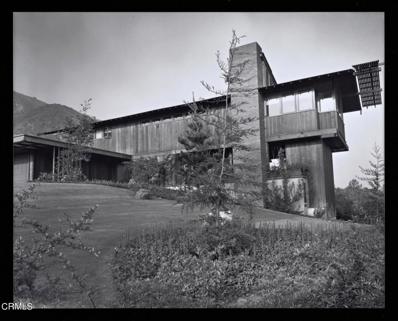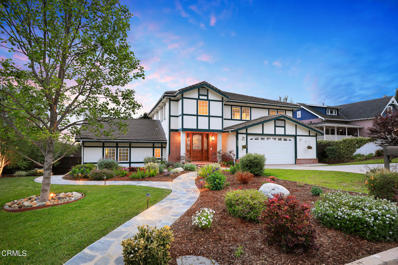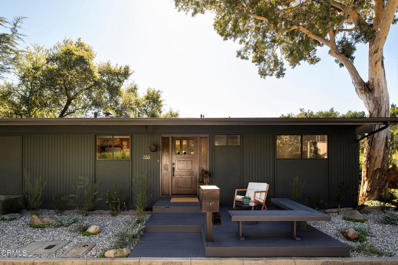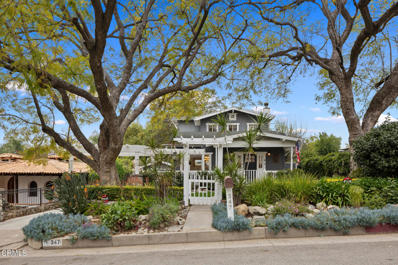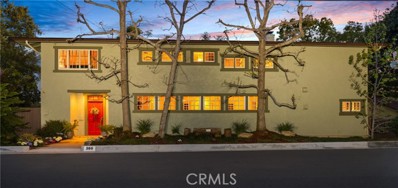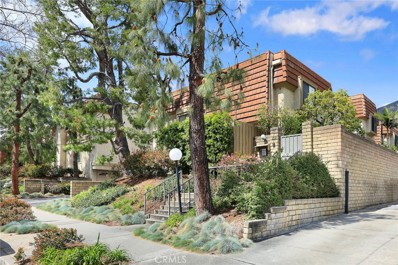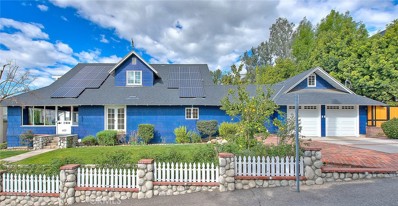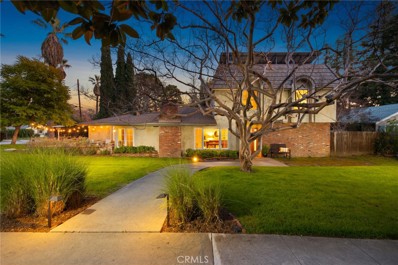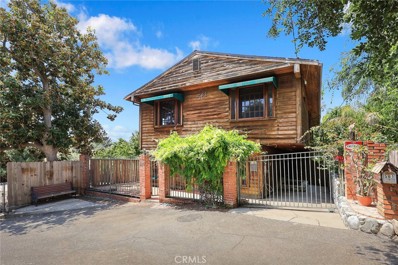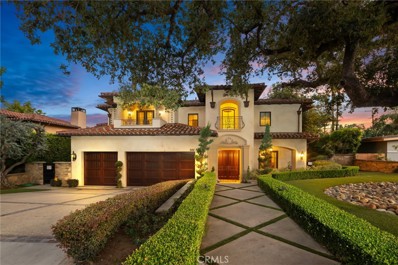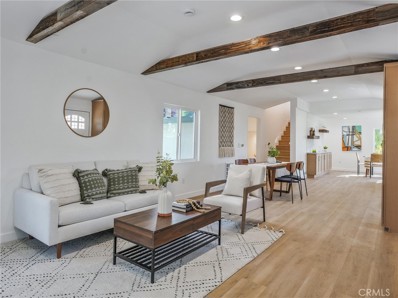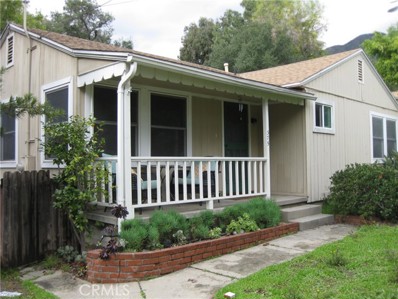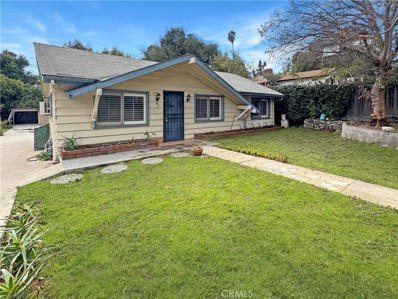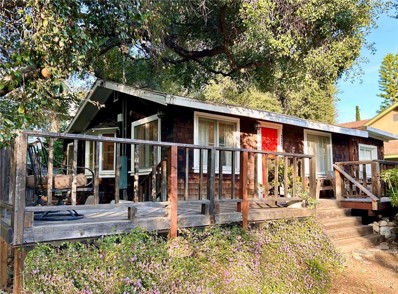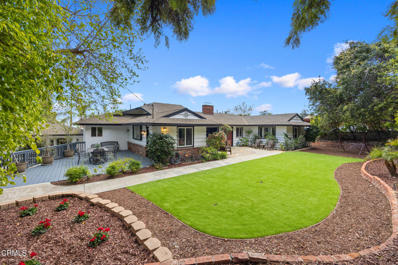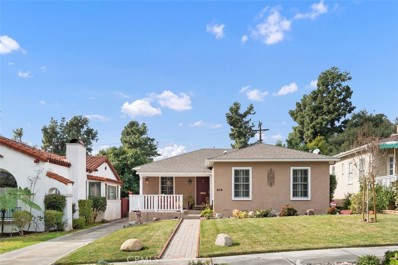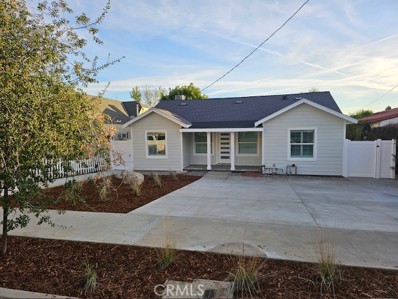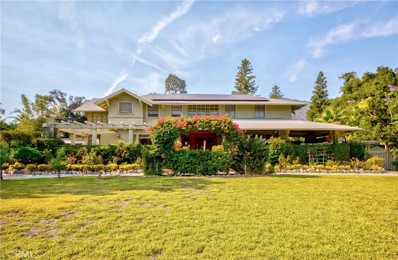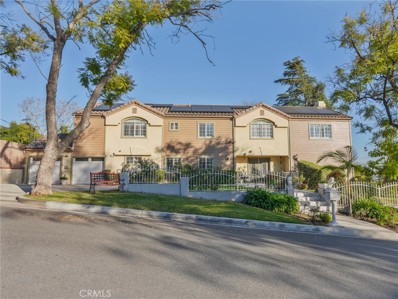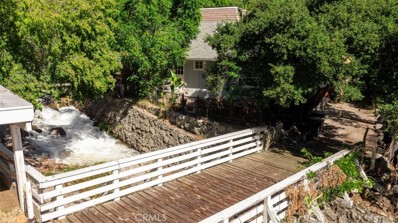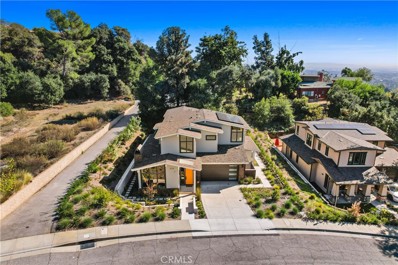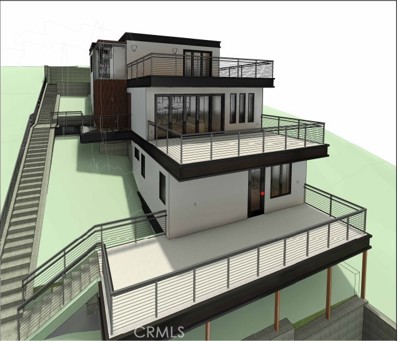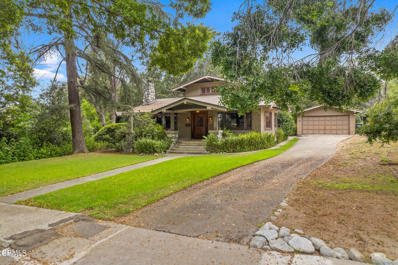Sierra Madre CA Homes for Sale
$2,200,000
580 Hermosa Avenue Sierra Madre, CA 91024
- Type:
- Single Family
- Sq.Ft.:
- 2,763
- Status:
- NEW LISTING
- Beds:
- 4
- Lot size:
- 0.38 Acres
- Year built:
- 1949
- Baths:
- 5.00
- MLS#:
- P1-17298
ADDITIONAL INFORMATION
Nestled in the hills of Sierra Madre, the J.J. Mulvihill Residence is an architectural retreat at the foothills of the The San Gabriel Mountains with views to the Pacific Ocean. Built in 1949 for J.J. Mulvihill, the owner of an exotic plant nursery, renowned California architect Harwell Hamilton Harris crafted this stunning home to engage the landscape in a bold and modern way that also feels timeless. Wrapped in custom milled Redwood, the house is the essence of mythical California living: Magical views from every window and a covered lanai framing a 100 year old Oak tree. The current owners have lovingly updated, preserved and restored as many details as possible. The upstairs is a showcase space for entertaining or lounging in the window-wrapped living room, with a 13 ft ceiling, exposed beams and 180 degree views to the South. To the North, two fully restored suites featuring custom builtins and lighting. The main level includes the re-imagined cook's kitchen, laundry room, pantry and a jewel box glass dining area with garden views of oaks folding into mountains beyond. Steps away, an expansive outdoor living room lanai with custom brick fireplace allows you to unplug and harmonize with nature year-round. An additional private suite rests on the ground level and offers a view of the lotus pond and the magnificence of the oak's full canopy.
$2,349,000
136 Carter Avenue Sierra Madre, CA 91024
Open House:
Saturday, 4/27 1:00-4:00PM
- Type:
- Single Family
- Sq.Ft.:
- 3,376
- Status:
- Active
- Beds:
- 5
- Lot size:
- 0.26 Acres
- Year built:
- 1996
- Baths:
- 4.00
- MLS#:
- P1-17350
ADDITIONAL INFORMATION
This delightful custom-built home with Tudor accents sits attractively on one of Sierra Madre's most coveted streets. Delivering a desirous floor plan of 3,376 sqft on an expansive quarter-acre-plus lot that reveals picturesque landscaping enhanced by mountain and city-light views and a discernible note of serenity. The striking entry door, embellished with leaded glass, welcomes guests into an impressive foyer, rich hardwood floors, a sweeping staircase, soaring ceilings and a total of five bedrooms with four tastefully updated baths with classic finishes. The home offers the added benefit of a main-level bedroom and attached full bath ideal as a guest room or office. With large open rooms this home flows seamlessly for relaxed family living and entertaining. Undoubtedly, the heart of this home is the generously sized, step-down family room showcasing a vaulted ceiling, attractive fireplace and built-in bar. The room opens to a Trex deck and verdant views with easy flow into the wraparound rear yard and pool area. The home's kitchen is centrally configured for convenience and offers stainless appliances, granite counters, generous cabinets for display and storage in addition to counter space seating for quick meals. There is also a separate dining room for hosting larger groups when needed. The home also offers a step-down den, a second fireplace as well as access to the rear yard. This versatile room can be used as a music room, game room or library. The main level of the home is complete with an easy-to-access basement for on-hand storage and a laundry room connecting to the attached oversized garage. Upstairs presents four bedrooms, all well-sized with custom closets and views. The large primary suite features a double-door entry, walk-in closet with built-ins, a full bath including heated floors and a south-facing balcony perfect for stargazing and expansive tree-top views. The three additional well-appointed bedrooms are positioned to share a full bath located between the rooms. The home's rear yard provides a lovely place to gather for dining, relaxation in the pool and spa, as well as enough grass space for children and pets to play and explore. Plus, there is a fresh herb garden for culinary enthusiasts. Bordering the dramatic foothills, 136 W. Carter Avenue offers today's buyers a versatile layout coupled with a sought-after location in the charming town of Sierra Madre... Don't miss this delightful place to call Home.
$1,295,000
780 Idlehour Lane Sierra Madre, CA 91024
Open House:
Thursday, 4/25 11:00-2:00PM
- Type:
- Single Family
- Sq.Ft.:
- 1,901
- Status:
- Active
- Beds:
- 3
- Lot size:
- 0.08 Acres
- Year built:
- 1966
- Baths:
- 2.00
- MLS#:
- P1-17267
ADDITIONAL INFORMATION
Nestled in upper Sierra Madre Canyon, this tastefully updated mid-century gem has timeless charm, original details and verdant surroundings. This two-story 3bd/2ba home has formal and informal living rooms as well as an abundance of outdoor entertaining spaces. The house has a welcoming ambiance with gentle natural light filtered by a majestic oak tree. On both levels, there are large sliding doors that lead to greenery and views. White oak floors run throughout the open-concept layout, seamlessly connecting the rooms while also preserving a sense of intimacy. The primary suite boasts a spacious ensuite bath and a walk-in closet that creates a private oasis. The backyard has a spacious lawn and deck and is surrounded by the San Gabriel mountains along with peek-a-boo city views that create a breathtaking backdrop for this sanctuary. Conveniently located near the Rockwellian downtown Sierra Madre as well as some of the best hiking trails and recreational activities. Experience the epitome of California living in this idyllic retreat that has been reimagined with modern infrastructure while maintaining its midcentury roots.
$1,648,000
347 Grove Street Sierra Madre, CA 91024
- Type:
- Single Family
- Sq.Ft.:
- 1,920
- Status:
- Active
- Beds:
- 3
- Lot size:
- 0.24 Acres
- Year built:
- 1922
- Baths:
- 3.00
- MLS#:
- P1-17239
ADDITIONAL INFORMATION
Come live a life of relaxation and comfort in this charming Craftsman located in the quaint neighborhood of Sierra Madre, translating to ''mother mountain range''. This charismatic property provides breathtaking views of the San Gabriel mountains and easy access to the Bailey Canyon hiking trail located at the top of the street. Enter through the welcoming front porch that beckons you to take a seat with a glass of lemonade and relax under the shady Jacaranda trees! The desirable open floorplan flows effortlessly through the dining room with original hardwood flooring, into the tastefully remodeled kitchen and to the living room with French doors that lure you to the backyard for a dip in the pool. The living room features wood flooring, a gas fireplace with a raised hearth, and is flanked by stunning cabinetry, perfect for displaying family treasures. An updated kitchen makes meal prep easy and features a large walk-in pantry. A breakfast bar with a beverage fridge separates the kitchen from the living room and offers the perfect casual dining spot or a homework desk for the kids. The kitchen-bar area features voluminous floor-to-ceiling windows that were believed to have been repurposed from an old school. Wake up to tranquil views of the mountains in the upstairs primary bedroom accompanied by a comfy fireplace and spacious walk-in closet. The primary bedroom has a covered balcony offering a tranquil spot to reflect and unwind while enjoying the peaceful views of the backyard set against a mountain-filled backdrop. The primary bathroom features a claw-foot tub, a separate shower, and offers pleasant views. For those who work from home, there is an office upstairs with views and features plenty of built-in bookshelves. With a house this charming, the backyard must match, except, this backyard is... incredible! This resort-like backyard was artfully designed for chic California living and is perfect for entertaining on a grand scale or for intimate gatherings with family and friends. There are two covered patio areas, a lap pool and spa, and a gated area near the back with a basketball hoop. At the back of the lot is an automatic driveway gate to the oversized 2-car garage with a half bath as well as a 1-car garage at the front of the lot. Best not delay, be sure to schedule a private viewing today!
$1,798,000
300 Sturtevant Drive Sierra Madre, CA 91024
- Type:
- Single Family
- Sq.Ft.:
- 2,604
- Status:
- Active
- Beds:
- 3
- Lot size:
- 0.35 Acres
- Year built:
- 1920
- Baths:
- 3.00
- MLS#:
- AR24072858
ADDITIONAL INFORMATION
Nestled amidst the serene landscape of Sierra Madre, a charming home awaits, offering a tranquil retreat from the hustle and bustle of everyday life. As you step through the welcoming entrance, soft natural light fills the foyer, creating a warm and inviting atmosphere. Follow the hallway as it leads to a spacious living area, where a crackling fireplace adds a cozy touch. French doors open to a deck, seamlessly blending indoor and outdoor living spaces, perfect for both lively gatherings and quiet moments of relaxation. Adjacent to the living room, a quaint outdoor patio provides a peaceful spot to enjoy the fresh mountain air and entertain guests amidst the lush surroundings. The heart of the home, the kitchen, is a functional and stylish space. With sleek countertops and modern appliances, it's equipped to inspire culinary creativity, whether you're enjoying a leisurely breakfast or hosting a casual dinner with friends. Retreat to the master suite, where you'll find a comfortable space to unwind. French doors open to the deck, providing a tranquil setting to start your day with a cup of coffee and soak in the natural beauty of the surroundings. Enjoy the immersive experience of surround sound in the master bedroom. Additional bedrooms offer comfort and versatility for guests or family members. The bathrooms maintain their original charm and are impeccably maintained, adding to the character of the home. Outside, the expansive grounds invite you to explore lush gardens and enjoy leisurely strolls. Additional features include a 2-car attached garage with a bonus room, perfect for use as a craft room, office, or gym. And on the east side of the house, a wine cellar awaits, providing a perfect spot to store and showcase your collection. Experience the tranquility of Sierra Madre living at its finest, with contemporary modern features enhancing the charm of this peaceful retreat. Your oasis awaits.
- Type:
- Townhouse
- Sq.Ft.:
- 1,429
- Status:
- Active
- Beds:
- 2
- Lot size:
- 1.1 Acres
- Year built:
- 1974
- Baths:
- 3.00
- MLS#:
- AR24064043
ADDITIONAL INFORMATION
Welcome to your dream home in Sierra Madre! This elegant townhome is perfectly situated just a block and a half from downtown's Village area. With high ceilings, dual-pane windows, and central air conditioning, comfort is guaranteed. The spacious formal dining area overlooks the living room, complemented by beautiful hardwood floors. The lovely kitchen boasts upgraded granite countertops, a trash compactor, dishwasher, built-in microwave, and ample cabinet space. The large primary bedroom features recessed lighting, a ceiling fan, spacious closets, and a remodeled bathroom. Crown moldings, plantation shutters, and updated bathrooms add a touch of luxury throughout. For convenience and safety, there's a two-car attached garage and a laundry area. Entertain guests on the lovely patio or by the swimming pool on hot summer days. This property's prime location offers easy access to schools, hiking trails, golf courses, freeways, and the vibrant downtown scene with its shops and restaurants. Another bonus is that the HOA dues cover water, trash, fire/earthquake insurance, & maintenance of the grounds of the property. Don't miss this opportunity to make this your home sweet home!
Open House:
Saturday, 4/27 1:00-4:00PM
- Type:
- Single Family
- Sq.Ft.:
- 3,746
- Status:
- Active
- Beds:
- 5
- Lot size:
- 0.23 Acres
- Year built:
- 1917
- Baths:
- 6.00
- MLS#:
- AR24055077
ADDITIONAL INFORMATION
Exquisite architecture and craftsmanship located in tranquil foothill community! This luxurious, updated 5-bedroom/6-bathroom house offers French doors & windows throughout, a rare find nowadays! The serene porch invites you to sit and watch hummingbirds busy in the front yard's abundant gardenias, rose bushes, and citrus tress. The bright & spacious living room boasts quality maple flooring, a new gas fireplace, and built-in bookshelves. The airy, gracious dinning room is accented with a gold-tone chandelier. A large library/playroom sits next to the living room. The clean & modern "Tiffany blue" gourmet kitchen, including a massive work island, double oven, induction stovetop, and convertible range hood makes cooking a delight! The laundry room, like the rest of the house, offers ample storage. Gracing the staircase to the second floor, a skylight with remote control blinds adds convenience in adjusting lighting for the winter and summer seasons. The primary suite's double French doors lead to a private balcony featuring valley views, while the marble-walled primary bath features an open shower, soaking tub, double vanities and smart toilet. The peaceful backyard seduces with its sparking saltwater pool and spa. A roomy downstairs suite offers a retreat area, kitchenette, a full bath for guests, its many windows affording a pleasant garden view. Permitted Guest House. The two-car garage has been upgraded with epoxy flooring, a wall-mounted television, and air conditioning. Easy walk to charming downtown Sierra Madre. You'll never want to leave!!
$1,800,000
500 Manzanita Avenue Sierra Madre, CA 91024
- Type:
- Single Family
- Sq.Ft.:
- 2,302
- Status:
- Active
- Beds:
- 4
- Lot size:
- 0.25 Acres
- Year built:
- 1967
- Baths:
- 2.00
- MLS#:
- AR24049469
ADDITIONAL INFORMATION
Located just a few blocks from Downtown Sierra Madre, this turnkey 2,300+ sq foot home is located on a sprawling 10,754 sq foot corner lot. Upon arrival, you are immediately greeted by a large & lush front & side yard with mature landscaping. As you enter into this spacious 4-bed, 2-bath home, you are welcomed into the large & charming living room with hardwood floors, built-in bar, recessed lighting, crown molding, and cozy fireplace. The adjacent dining room flows out to the charming side patio area with outdoor lighting, seating, and firepit. This patio area is an ideal outdoor extension of the home and provides the perfect setting for outdoor dining & entertainment. Through the living room, you enter into the spacious family room, which has sliding doors that lead to the backyard & patio. Off of the family room is the tastefully remodeled & updated gourmet kitchen featuring stainless steel appliances (gas oven & range, dishwasher, ice maker, and refrigerator) and a large pantry. Off of the kitchen, is the interior laundry room, which leads to both the backyard and the attached, direct-access 2-car garage. The final room on the main level is the spacious primary suite with attached full bathroom featuring a separate bathtub & shower. The primary suite also has a door which leads to the side yard/patio area. The upstairs level of the home features 3 additional & spacious bedrooms and a full bathroom. The backyard of this lovely property has a large patio area for outdoor dining & entertainment, an in-ground jacuzzi, and both a back lawn & side yard area. Other features of the home include solar panels (owned & paid off), energy efficient dual-pane low-e windows, dual-zone HVAC system with HEPA filtration, new carpeting, new roof, and a large driveway with room for parking for an additional 5 cars. Conveniently located in the heart of Sierra Madre, this amazing property is close to schools, parks, shopping, dining, and transportation. Do not miss this amazing opportunity!
$1,748,000
561 ALTA VISTA Drive Sierra Madre, CA 91024
- Type:
- Single Family
- Sq.Ft.:
- 2,669
- Status:
- Active
- Beds:
- 5
- Lot size:
- 0.11 Acres
- Year built:
- 1939
- Baths:
- 4.00
- MLS#:
- AR24050863
ADDITIONAL INFORMATION
WELCOME TO 561 ALTA VISTA DRIVE A GLORIOUS 1939 CAPE COD, NESTLED HIGH ON TOP OF THE VERY DESIRABLE "CANYONS" OF SIERRA MADRE; THIS BEAUTY WAS REMODELED IN THE EIGHTIES WITH PROMINENT CATHEDRAL CEILING RIVER ROCK FIREPLACE AND GRAND MARBLE SWEEPING STAIRS AT THE ENTRANCE LEADING TO THE SUNKEN LIVING ROOM; STAINED GLASS WINDOWS WITH BUILT INS EXUDOING PLENTY OF CHARACTER; FEATURING; 2669 SQ FT OF LIVING SPACE; 5 BEDROOMS & 4 BATHROOMS; 2 CAR DETACHED GARAGE; 2 CARPORTS; BUILT IN 1939; 4624 SQ FT LOT; THIS HOME BOAST MULTIPLE OUTDOOR LIVING SPACES: 3 DECKS WITH RIVER ROCK WATER FEATURE AND A LARGE OUTDOOR PATIO: UNIQUE DETAILS GIVES THIS HOME THE TYPE OF CHARACTER THAT IS RARE TO FIND; SUNSET VIEWS FROM THE MASTER SUITE WITH WALK IN CLOSETS; TRADITIONAL DINING ROOM CONVENIENTLY LOCATED OFF THE KITCHEN; THE GALLEY KITCHEN FEATURES A CENTRE ISLAND; THIS TERRACED HOME HAS AN INCREDIBLE LAYOUT, REACHING FROM THE TOP OF ALTA VISTA DRIVE, DOWN TO ALTA VISTA CIRCLE BELOW. DON'T MISS THIS FINE OPPORTUNITY TO LIVE IN THE DESIRABLE SIERRA MADRE CANYON IN AN EXTREMELY PRIVATE AND QUIET SETTING.
$3,498,000
500 Santa Anita Court Sierra Madre, CA 91024
- Type:
- Single Family
- Sq.Ft.:
- 4,058
- Status:
- Active
- Beds:
- 3
- Lot size:
- 0.3 Acres
- Year built:
- 2006
- Baths:
- 4.00
- MLS#:
- AR24046732
ADDITIONAL INFORMATION
MAJOR PRICE REDUCTION!! This majestic Tuscan masterpiece was designed by Robert Tong and built by and for one of the founders of Mur-Sol Construction. Located on a large lot on a very desirable, quiet, tree lined street. Expense was never a consideration throughout the course of this build, this amazing home features the very best of everything. The styling is timeless and the open floor plan was designed for entertaining. The great room features a soaring ceiling, massive wood burning fireplace, a stunning sit-down wet bar with a barrel ceiling faced with brick, ice maker, refrigerator, a walk-in refrigerated wine room that will accommodate countless bottles of wine. The adjacent kitchen is a dream come true for any serious chef. Amenities include custom built Alder cabinets, Pro series stainless steel appliances, KitchenAid refrigerator, two dishwashers, three ovens, a warming drawer, and a large island with a Blue Van Gogh countertop. The large formal dining room features a built-in custom-built China and silverware cabinet, a circular recessed custom hand painted ceiling, and French doors leading to a covered brick patio. The spacious master suite has two walk-in closets, a fireplace with marble mantel, and an adjacent office. The master bath features his and hers sinks, marble counters, spa tub, stall shower with a steamer, and stone flooring. There is also a huge deck with city light views. The very spacious 900 sqft covered outdoor living area features a wet bar with built-in beverage refrigerator and beer dispenser, wood burning fireplace, stone flooring, and open beam ceiling. The very private backyard features a gorgeous custom built pool and spa, built in BBQ bar, and beautiful landscaping with mature oak trees. There are too many additional amenities to mention. Several possibilities for the creation of a 4th bedroom, contact listing agt.
$1,249,000
44 Vista Circle Drive Sierra Madre, CA 91024
- Type:
- Single Family
- Sq.Ft.:
- 1,474
- Status:
- Active
- Beds:
- 4
- Lot size:
- 0.11 Acres
- Year built:
- 1937
- Baths:
- 2.00
- MLS#:
- OC24044336
ADDITIONAL INFORMATION
Nestled amidst the picturesque landscapes of Sierra Madre, this remarkable property offers more than just a home; it presents a lifestyle. With beautiful views, family-friendly ambiance, and a cooler climate courtesy of its elevated location, this haven promises a respite from the hustle and bustle of city life. Step into the heart of the home, where an open and airy living area awaits. Bathed in natural light, this inviting space serves as the perfect setting for both intimate gatherings and lively entertaining. The home boasts three bedrooms on separate levels, providing private retreats for rest and relaxation. Need a home office, a play area for the kids, or a cozy den to unwind? The bonus room (or possible 4th bedroom) offers endless possibilities, allowing you to tailor the space to suit your lifestyle and preferences. Experience the wonder of nature right from your doorstep. Whether you're savoring your morning coffee on the patio or enjoying a leisurely stroll through the neighborhood, you'll be captivated by the serene beauty that surrounds you. Discover a warm and welcoming neighborhood where neighbors become friends and children can thrive. From community events to local parks, Sierra Madre offers a vibrant atmosphere that fosters a sense of belonging. Despite its proximity to the city, Sierra Madre feels like a world away. Here, you can unwind in peace and quiet, far removed from the chaos of urban living. Embrace the great outdoors in your own backyard. Enjoy peak-a-boo views of the city. Whether you're tending to the garden, hosting a barbecue, or simply breathing the fresh mountain air, the possibilities for outdoor enjoyment are endless. Don't miss out on the opportunity to make this Sierra Madre sanctuary your own.
$1,200,000
375 Auburn Avenue Sierra Madre, CA 91024
- Type:
- Single Family
- Sq.Ft.:
- 1,273
- Status:
- Active
- Beds:
- 2
- Lot size:
- 0.28 Acres
- Year built:
- 1947
- Baths:
- 1.00
- MLS#:
- AR24036178
ADDITIONAL INFORMATION
Location, Location, Location! This is a rare opportunity. Really cute home in a super location with plenty of room to stretch out and enjoy the outdoors. The outdoors includes a vary large Green House, a great garden area, plenty of room for recreation and a lovely patio area for those outdoor events we all love so much.
- Type:
- Single Family
- Sq.Ft.:
- 2,405
- Status:
- Active
- Beds:
- 4
- Lot size:
- 0.23 Acres
- Year built:
- 1946
- Baths:
- 2.00
- MLS#:
- AR24036141
ADDITIONAL INFORMATION
TWO HOMES ON ONE LOT!! Step into this extraordinary home in Sierra Madre. The front unit, boasting 3 large bedrooms and 1 bathroom sprawled across approximately 1,530 square feet, welcomes you with an expansive canvas awaiting your creative touch. The kitchen, complete with a built-in breakfast nook, sets the stage for culinary adventures, while the adjacent laundry room adds practical convenience to daily living. Entertain in style in the generously sized living room and formal dining room. The front unit is not just a home; it's a platform for your vision. Picture your dream space against the breathtaking backdrop of mountain views that grace the property. The vast lot, spanning over 10,000 square feet, serves as your private oasis, providing ample space for landscaping, outdoor gatherings, or even a garden sanctuary. As an added bonus, the property features a separate back house/ADU, extending approximately 875 square feet. This additional dwelling is a self-contained haven, boasting a full kitchen, central A/C, its own laundry area, a bedroom, living room, and dining room. It's the perfect space for extended family, guests, or a potential income-generating unit, offering flexibility to suit your needs. This property represents a rare chance to craft a dream living space in one of Sierra Madre's most sought-after locations. Whether you're yearning for a tranquil retreat or exploring income opportunities, seize this moment to turn your imagination into reality. Welcome to a residence where every detail is a canvas for your dreams to unfold.
- Type:
- Single Family
- Sq.Ft.:
- 955
- Status:
- Active
- Beds:
- 3
- Lot size:
- 0.08 Acres
- Year built:
- 1919
- Baths:
- 1.00
- MLS#:
- AR24032475
ADDITIONAL INFORMATION
Escape to your own private oasis nestled in the tranquil Sierra Madre canyon, where this charming late 19th-century redwood cabin awaits. Tucked away amidst majestic oak trees, it offers a serene retreat at the edge of Angeles National Forest. Step inside to discover a cozy haven with wood floors, a farmhouse sink, luxurious soaking tub, and invigorating rain like shower. Flooded with natural light from abundant windows, the interior exudes warmth and comfort. Outside, a wood deck beckons you to unwind beneath the shade of ancient oaks, perfect for enjoying the California sunshine or stargazing under the clear night sky. Embrace the outdoor enthusiast within and explore nearby trails for hiking, biking, or leisurely strolls amidst breathtaking scenery. Yet, despite its secluded ambiance, this hidden gem is just minutes away from the vibrant energy of Old Town Pasadena, Huntington Hospital, and the renowned NASA Jet Propulsion Laboratory. Experience the magic of Sierra Madre Canyon, where history meets modern comfort. La Grenouille, affectionately named by the seller after her century-old charm, invites you to step back in time while enjoying contemporary amenities. With its rich heritage and unique character, this beloved retreat promises an unforgettable getaway in the heart of nature. Small yard, low maintenance and easy to manage Home has 4th Room, which can be a den or an office Although information may be reliable, buyers to verify all facts
$2,188,000
400 Carter Avenue Sierra Madre, CA 91024
- Type:
- Single Family
- Sq.Ft.:
- 3,398
- Status:
- Active
- Beds:
- 5
- Lot size:
- 0.31 Acres
- Year built:
- 1954
- Baths:
- 5.00
- MLS#:
- P1-17079
ADDITIONAL INFORMATION
Situated near the trailhead of the Bailey Canyon hiking trail at the base of the San Gabriel mountains this 13,704 square foot lot offers two separate homes. The main home is nearly 2,500 square feet and offers a spacious living room with a grand, 2-sided fireplace, large, updated kitchen with dining area, a mudroom, 5 ensuite bedrooms and 4.5 bathrooms. The main home has new exterior and interior paint, new flooring throughout most of the home and many new lighting fixtures and has central air & heat. The newly landscaped front yard features drought tolerant landscaping and is completely fenced. The seller states the second home is newly permitted 916 square feet ADU and offers 3 bedrooms and 1 bath. This property offers a multitude of possibilities: multi-generational family living or live in one home and rent the other. This popular corner property offers an automatic driveway gate which opens to a large parking area. There is a second driveway off Carter. This property is just a short distance to the quaint downtown Sierra Madre village with eateries, boutique shopping, Starbucks, and is close to several hiking trails as well as the 210 freeway. Both Sierra Madre elementary school and Sierra Madre middle school have high ratings on the Great Schools web site!
$1,598,000
215 Sunnyside Avenue Sierra Madre, CA 91024
Open House:
Sunday, 4/28 2:00-4:00PM
- Type:
- Single Family
- Sq.Ft.:
- 1,594
- Status:
- Active
- Beds:
- 3
- Lot size:
- 0.16 Acres
- Year built:
- 1941
- Baths:
- 2.00
- MLS#:
- AR24015637
ADDITIONAL INFORMATION
Tastefully updated and remodeled over the years—your dream home awaits in the quaint city of Sierra Madre. Charming single level home set against the breathtaking San Gabriel mountain range offers a blend of timeless elegance and modern comfort. Meticulously cared for, with attention to detail present in every room, classic craftsmanship & modern upgrades are noted throughout this beautiful property. Step inside to a welcoming foyer that sets the tone for the rest of the house. The large living room boasts original hardwood floors that exude warmth & character, making it the perfect space for both everyday living and entertaining. The fireplace creates a cozy atmosphere, ideal for gatherings with friends & family. The dining room complete with wainscoting, crown moldings, built-ins add additional charm and sophistication. The heart of this home is the large updated kitchen, featuring plenty of storage, recessed lighting, walk-in pantry, breakfast bar, stainless steel appliances, and counter space for the avid chef. Cooking here will be a delight! A den with French doors to the outside open up to a balcony overlooking the serene backyard. The large master ensuite offers a peaceful retreat with plenty of space and natural light. The attached bathroom has been tastefully remodeled to provide modern convenience including a walk-in shower. Two additional bedrooms share an updated main hall bathroom with separate tub and shower. Exceptional living continues into the serene outdoor space. Enjoy the private fully fenced backyard, drought tolerant garden with grassy play area, fruit trees, and mountain views, creating a perfect ambiance for relaxation and entertaining. Invaluable features include: upgraded plumbing and electric, a tankless water heater, dual paned windows, crown moldings, earthquake bracing for added safety and peace of mind, detached garage with attached carport (could be converted into another dwelling unit/buyer to verify). Workshop at back of garage w/separate entrance, post alarm service, plantation shutters, tubular skylight in dining room. Move right in to this turnkey home! Located with close proximity to charming downtown; explore shops, restaurants, parks, famous hiking trails, schools, and the celebrated Sierra Madre Playhouse.
$1,998,000
78 Highland Avenue Sierra Madre, CA 91024
- Type:
- Single Family
- Sq.Ft.:
- 2,909
- Status:
- Active
- Beds:
- 5
- Lot size:
- 0.22 Acres
- Year built:
- 1947
- Baths:
- 5.00
- MLS#:
- DW24016555
ADDITIONAL INFORMATION
Welcome to 78 E Highland Ave in the heart of the sought-after Sierra Madre. This elegantly updated single level, two on the lot, 5 bedroom, 4 ½ bath home offers a modern open-concept kitchen with upgraded custom cabinetry, quartz countertops, stainless steel appliances, and a living room with a warm fireplace for those cold winter nights. The front house consists of 3-bedrooms, 2 1/2 baths with 1700+ sqft of living space, which includes a newly permitted 540 sqft addition. The master bedroom offers a spacious layout with an updated en-suite, custom closet, and patio doors which lead you out a modern deck area for a breath of fresh air. Wood shutters and beautiful luxury vinyl waterproof floors throughout complete the home. In addition, this property offers a newly constructed permitted 1200 sqft ADU offering 2 bedrooms and 2 full bathrooms, an open-concept modern kitchen, and a living room with central heating and air. Need more space? The rear garage with limited access down the side of the house can be used as studio or office space with your finishing touches. This home is conveniently located near the quaint downtown village of Sierra Madre which offers local shops, trendy eateries, and much more.
$5,380,000
481 W Highland Ave Sierra Madre, CA 91024
- Type:
- Duplex
- Sq.Ft.:
- 7,809
- Status:
- Active
- Beds:
- 5
- Lot size:
- 1.24 Acres
- Year built:
- 1910
- Baths:
- 5.00
- MLS#:
- AR24012201
ADDITIONAL INFORMATION
Charming Single Family house 2 buildings with Vintage Elegance on a Sprawling 1+ Acre Lot. Discover the timeless allure of this unique duplex featuring an exquisite blend of antique charm and modern comforts. Nestled on a generous 1+ acre lot. As you step inside, you'll be greeted by an original grandfather clock seamlessly built into the staircase, setting the tone for the historic ambiance that awaits. The entry hall exudes an inviting warmth that welcomes you home. The spacious living room is a focal point of grandeur, boasting a fabulous picture window that bathes the room in natural light. Gather around the large fireplace on cozy evenings and create lasting memories with loved ones. The formal dining room is a testament to classic elegance, featuring an original chandelier that casts a warm glow over your dining experience. Enjoy delightful views of the trellised side of the front porch as you dine in style. Upstairs, you'll find four bedroom suites, each with its own unique character and charm. Rest and rejuvenate in these comfortable and inviting spaces. A sunny sitting room provides the perfect spot for relaxation, reading, or simply soaking in the natural light. It's an ideal retreat within your home. The charming sunroom is a delightful sanctuary where you can bask in the beauty of the outdoors while enjoying the comfort of indoors. It's a versatile space that can be used for various purposes. The property boasts an expansive lot of more than 1 acre, offering ample space for outdoor activities, gardening, or potential expansion. It's a rare find that provides endless possibilities. This duplex offers a unique opportunity to own a piece of history while enjoying the comforts of modern living. Whether you're looking for a versatile investment property or a gracious home with room to grow, this is a must-see. Don't miss the chance to make this enchanting property your own. Contact us today to schedule a viewing and experience the magic of this vintage-inspired duplex.
$2,599,000
99 Grandview Avenue Sierra Madre, CA 91024
- Type:
- Single Family
- Sq.Ft.:
- 3,682
- Status:
- Active
- Beds:
- 5
- Lot size:
- 0.25 Acres
- Year built:
- 1994
- Baths:
- 4.00
- MLS#:
- AR24011473
ADDITIONAL INFORMATION
Welcome to this prestigious home in the highly sought after City of Sierra Madre. This luxurious home boasts 5 bedrooms, a in home office with built in shelving that could be used as a 6th bedroom if desired, it also offers 4 very spacious full baths. The home is situated on a absolutely stunning and private lot, with incredible views of the city lights. As you enter the property into the formal foyer you have a view of the solid white oak wood curved staircase, and solid oak wood floors throughout the first level, accented with a grand chandelier. To the right of the entryway there are two steps that will take you down into the elegant formal Great Room featuring a cozy fire place for your formal dinning and entertainment needs. Just off of the family room the kitchen awaits it is every chefs culinary dream, the kitchen is equipped with double ovens, a 6 burner cook top, a sub zero refrigerator and freezer, tons of cabinetry for all of your storage and organization needs. As you step up to the family room which offers a spacious area for family gatherings and movie nights. The second level of the home offers a gracious primary suite with walk in his and her closets, not to mention the ensuite with a jacuzzi style tub, and a large walk in shower. On the upper level there are also three additional ample bedrooms, one with a private bath and two bedrooms that share a Jack in Jill bathroom. Outside you'll discover the breathtaking backyard paradise with a second level pool and spa, built in BBQ, as well as a Koi Pond and Waterfall offering a tranquil and relaxing atmosphere where you can enjoy your morning coffee or host suitable for all of your entertainment events. This home offers the ultimate luxury lifestyle and is conveniently located near the quaint downtown, scenic hiking trails and is situated within close proximity to shopping, freeways and grocery stores.
$1,399,900
715 Brookside Lane Sierra Madre, CA 91024
- Type:
- Single Family
- Sq.Ft.:
- 2,412
- Status:
- Active
- Beds:
- 3
- Lot size:
- 0.14 Acres
- Year built:
- 1988
- Baths:
- 3.00
- MLS#:
- LG24007482
ADDITIONAL INFORMATION
Welcome to the serene neighborhood of Sierra Madre. You will love this quaint mountain home with a creek running just outside your back door and just walking distance to the adorable little town of Sierra Madre with food, lodging and a little shopping. This home has so much potential for a young family, a multi generational family, or even an investor. This two story home has entrances on both levels. Each with bedrooms, and bathrooms and living spaces. Upstairs features a large master suite, an additional guest bathroom, laundry room, a living and dining room and kitchen. The large open living room is adorned with 18 inch tile floors and a "retro style" wood burning fireplace. The large open kitchen features lots of cabinet space, sub zero fridge, gas stove, tile countertops and floors and an in room dining nook. Downstairs can be access from the wood staircase upstairs or it has its own private entrance. Downstairs you will find another master suite with another room that could be used as a bedroom/office or family room with hardwood floors, newly installed carpet and lots of additional linen and storage space. Outside you will find 2 private decks with one that overlooks the natural creek that runs through the property that runs all year long. There is a bridge that runs over the creek that connects to a large parking area and covered car port so you and your guests have lots of private parking unlike a lot of the residences in Sierra Madre. This home is a diamond in the rough and a must see.
$2,550,000
638 Baldwin Court Sierra Madre, CA 91024
- Type:
- Single Family
- Sq.Ft.:
- 3,041
- Status:
- Active
- Beds:
- 4
- Lot size:
- 0.23 Acres
- Year built:
- 2023
- Baths:
- 5.00
- MLS#:
- AR23215818
ADDITIONAL INFORMATION
LOCATION! LOCATION! LOCATION! Located in prestigious upper Sierra Madre, this brand-new classic stylish and elegant design home, with views of canyon & city lights, is a must see. This over 3,040 sq. ft. beauty has an open floorplan living room with fireplace, and dining area, an eat-in kitchen with adjoining cozy family room. The kitchen features upgraded stainless appliances such as a Thermador refrigerator, Bosch conventional and microwave ovens, coordinated luxurious quartz countertops, art3d ceiling panels and walk-in pantry. This comfortable home is appointed with 4 separate bedroom suites; 4 and ½ bathrooms. A private suite is located on the first level, with the master suite and others located on the second level. The spacious master suite bath has a deluxe soaking tub, dual sinks, and impressive tilework throughout. A convenient reading loft is adjacent to the master suite. Other features include, energy efficient double-paned wood framed windows, two-car garage, a security system, 2 tankless water heaters, enhanced solar electric system, 2 separate area HVAC systems, and professional landscaping. A rare opportunity in this quiet neighborhood is within walking distance to beautiful old town Sierra Madre’s charm with many shops, restaurants, cafes, shopping, and park areas. It is convenient to Pasadena, Arcadia shopping mall, and 210 freeway.
- Type:
- Single Family
- Sq.Ft.:
- 180
- Status:
- Active
- Beds:
- n/a
- Lot size:
- 0.13 Acres
- Year built:
- 1936
- Baths:
- MLS#:
- MB23153391
ADDITIONAL INFORMATION
INVESTORS & DEVELOPERS – Great potential with this property located in the Beautiful City of Sierra Madre! Surrounded by beautiful Oaks and Canyon Views. The property has a legal water meter, electricity, parking and a garage. Development Plans approved by all City Departments and Ready-To-Issue Permits. All plans included with sale. Take advantage of this great opportunity - Cash Offers Only
$1,498,000
123 Baldwin Avenue Sierra Madre, CA 91024
- Type:
- Single Family
- Sq.Ft.:
- 1,736
- Status:
- Active
- Beds:
- 3
- Lot size:
- 0.41 Acres
- Year built:
- 1915
- Baths:
- 2.00
- MLS#:
- P1-14584
ADDITIONAL INFORMATION
Welcome to Twycross House! This architecturally significant Craftsman Bungalow inspired the creation of a national magazine in 1990 known as American Bungalow. The magazine also helped create a movement nationwide that popularized 'Bungalow' homes which are prevalent in southern California. There have only been two owners of this noteworthy property since it was built in 1915. It's easy to imagine yourself sitting on the cozy front porch beneath a beaded ceiling with a cold lemonade and a good book. The living and dining rooms are rich in Craftsman architecture with Douglas fir batten & board walls and doors, a Batchelder fireplace which was improved by adding some reproduction tiles, built-in hutches & China cabinets, plate rails, and original wood flooring. The huge R3 lot consists of 3 separate parcels totaling 18,015 square feet (130 frontage X 139 deep). This property is on the Historic Register. Preliminary discussions with the Sierra Madre Planning staff explained that if the 3 lots were combined into one there is a possibility to build up to 6 units with a total square footage of 11,100 sf. This property awaits a new steward who can appreciate its architectural style, its rich history and restore it to its glory days!
Sierra Madre Real Estate
The median home value in Sierra Madre, CA is $1,202,500. This is higher than the county median home value of $607,000. The national median home value is $219,700. The average price of homes sold in Sierra Madre, CA is $1,202,500. Approximately 55.42% of Sierra Madre homes are owned, compared to 36.32% rented, while 8.26% are vacant. Sierra Madre real estate listings include condos, townhomes, and single family homes for sale. Commercial properties are also available. If you see a property you’re interested in, contact a Sierra Madre real estate agent to arrange a tour today!
Sierra Madre, California has a population of 11,061. Sierra Madre is more family-centric than the surrounding county with 34.94% of the households containing married families with children. The county average for households married with children is 32.35%.
The median household income in Sierra Madre, California is $98,547. The median household income for the surrounding county is $61,015 compared to the national median of $57,652. The median age of people living in Sierra Madre is 46.6 years.
Sierra Madre Weather
The average high temperature in July is 84.3 degrees, with an average low temperature in January of 36.6 degrees. The average rainfall is approximately 23.5 inches per year, with 0 inches of snow per year.
