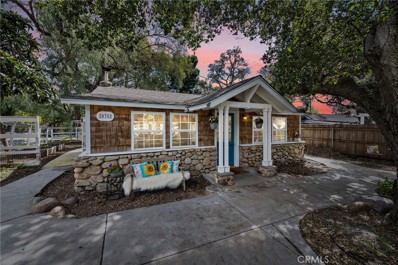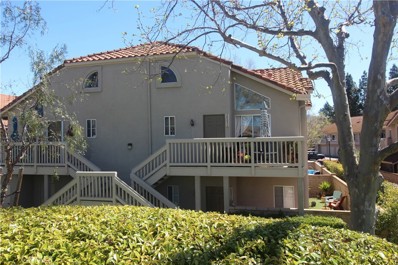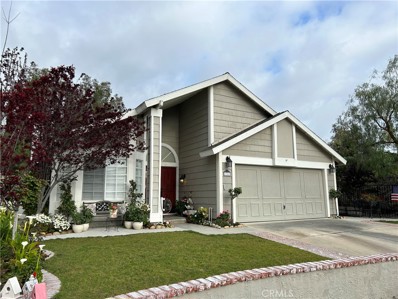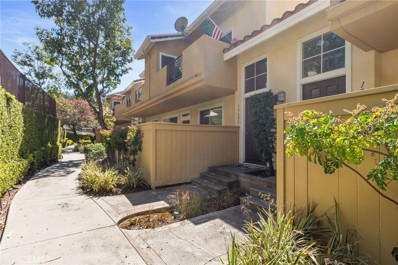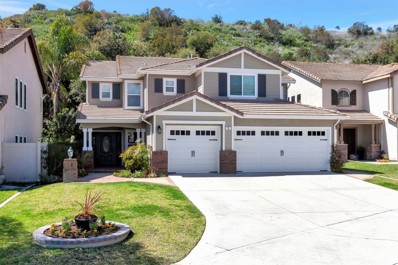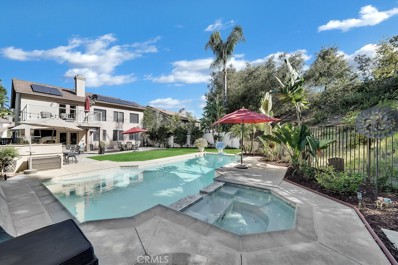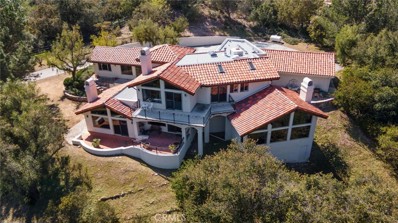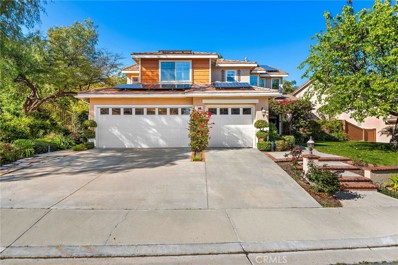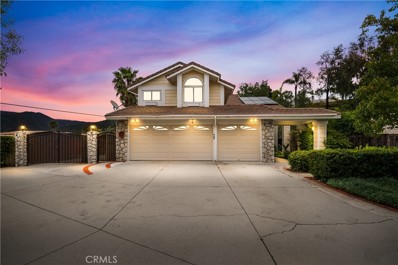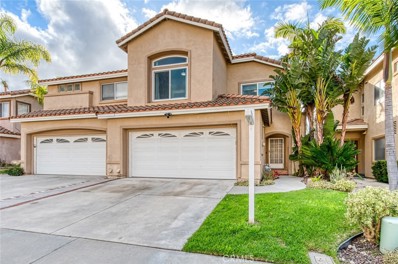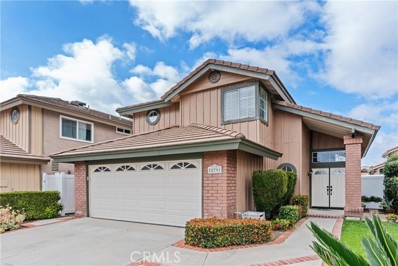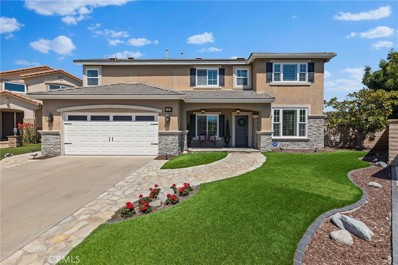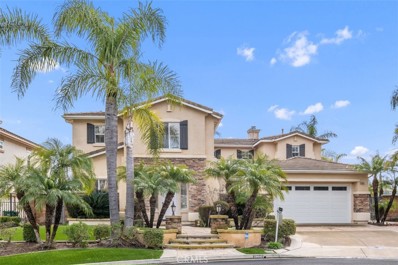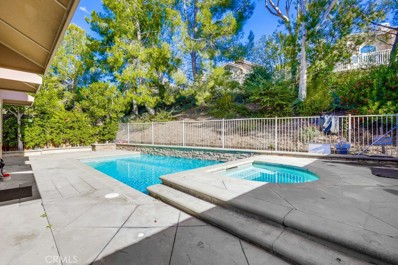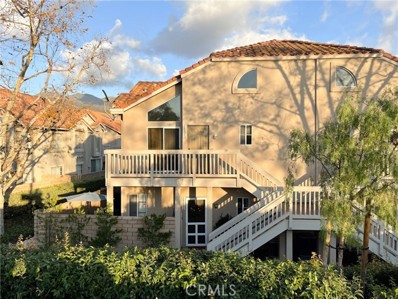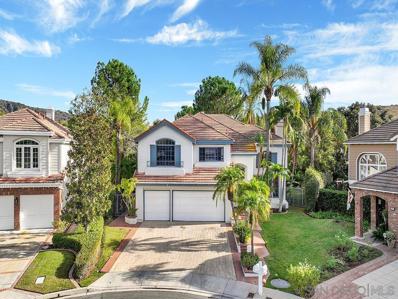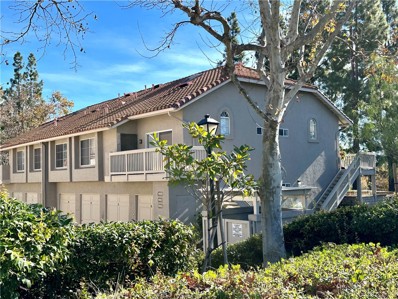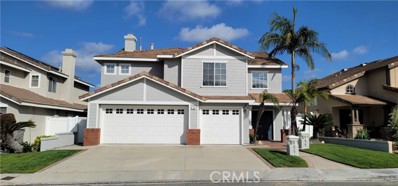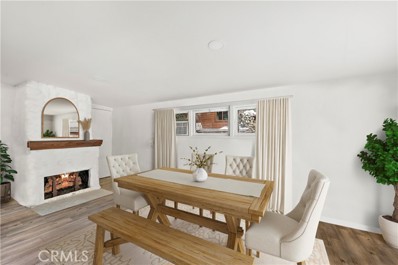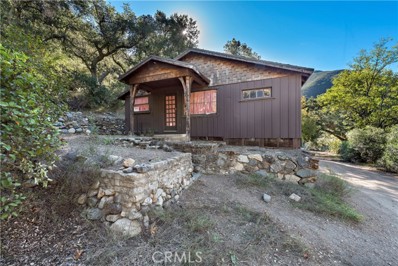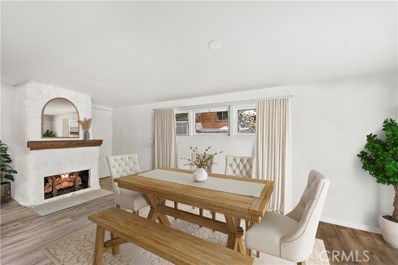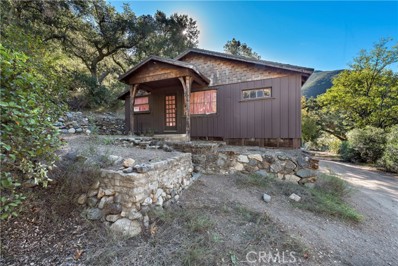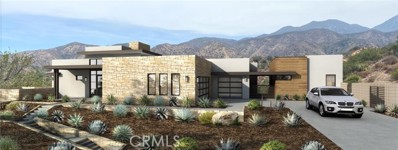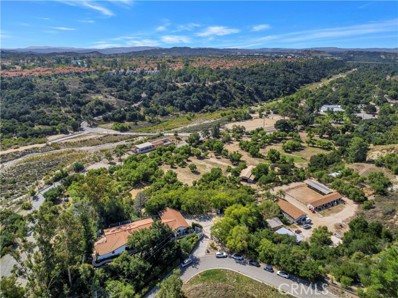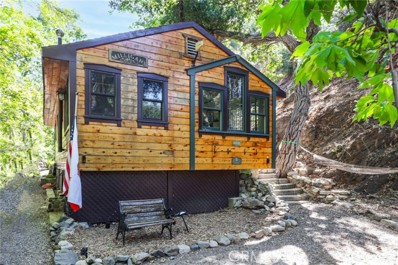Trabuco Canyon CA Homes for Sale
- Type:
- Single Family
- Sq.Ft.:
- 1,172
- Status:
- NEW LISTING
- Beds:
- 3
- Lot size:
- 0.11 Acres
- Year built:
- 1932
- Baths:
- 2.00
- MLS#:
- OC24064077
ADDITIONAL INFORMATION
This rare, historic gem has 3 bedrooms and an artist studio nestled amongst the oaks in bucolic Trabuco Canyon. Come enjoy all that canyon living offers while enjoying the amenities of a renovated modern home. The gourmet will love cooking in the fully renovated open concept kitchen with custom wood counters, open wood cabinetry and designer stainless appliances. The fully renovated bathroom boasts a luxurious clawfoot tub, offering a spa-like retreat right in the comfort of your own home. Enjoy the sumptuous master suite with open vaulted beam ceiling, walk in closet and French doors leading out to the lush yard perfect to enjoy a glass of wine under the mature tree canopy. The home also features wood porcelain flooring, recessed lighting, ceiling fans, raised bed vegetable garden and a large driveway with room for 3 cars and perfect for horse trailer parking. Equestrians will enjoy the two covered stalls & short ride to the public riding arena and miles of beautiful oak covered trails. Walk to fine dining with your choice of the famous Trabuco Oaks Steakhouse or ride your horse to Taco Tuesday at Rose’s Cantina. This amazing home is moments from O’Neill Park with its famous horse, mountain biking and hiking trails. Trabuco Elementary is a short walk and rated a 10. Enjoy community events like the old tyme 4th of July parade, Halloween potluck, live locals concerts in summer and many more. Don’t miss out on this rare canyon home.
Open House:
Saturday, 4/20 12:00-4:00PM
- Type:
- Townhouse
- Sq.Ft.:
- 979
- Status:
- NEW LISTING
- Beds:
- 2
- Year built:
- 1989
- Baths:
- 2.00
- MLS#:
- OC24074761
ADDITIONAL INFORMATION
Beautiful end unit with a loft located in the Canyon View West community near the foothills of Santiago Peak at the entrance of Modjeska Canyon and Santiago Canyon, surrounded by the rolling hills of Whiting Ranch. Enter the front door to living space with soaring vaulted ceilings and an open concept floor plan. The living room is filled with natural light and is complete with a fireplace and direct access to the front balcony through sliding doors, creating an ideal indoor-outdoor living space. The kitchen has been beautifully updated with custom countertops, and a breakfast bar, all open to the living room and dining room. This floor plan includes 2 bedrooms and 2 bathrooms on the main level including a primary bedroom suite with vaulted ceilings, a private bathroom with a spacious step in shower. The main floor also includes a convenient inside laundry closet. Up the stairs to the bonus loft space which is perfect for a media room, den, rec room, gym, or home office. Recent improvements include new paint, new carpet, new heating / AC system, new dishwasher, new garbage disposal. This home also includes a 1-car detached garage located right at the bottom of the front steps. Two community pools, a clubhouse, Two spas, and a tot-lot playground. Outdoor activities located steps away, including hiking and biking trails throughout Whiting Ranch Wilderness, Concourse Park just a short walk, Santiago Equestrian center, Portola Park, and Portola Dog Park nearby. Close to Foothill Ranch Town Center with shopping and dining, and easy Toll Road access.
- Type:
- Single Family
- Sq.Ft.:
- 1,565
- Status:
- NEW LISTING
- Beds:
- 3
- Lot size:
- 0.11 Acres
- Year built:
- 1988
- Baths:
- 2.00
- MLS#:
- OC24071589
ADDITIONAL INFORMATION
Welcome to Robinson Ranch! Lovely 3 bedroom, 2 bath single level, cul-de-sac home. Spacious garden area with no one directly to the right. This home has the best location on the block! Herringbone brick detail adorns the front porch and driveway. The lush garden with roses, lilies and flowering plum trees lend a charming curb appeal to the home. Fully owned solar panels, Plantation shutters, vaulted ceilings, eat in kitchen, inside laundry. The Primary bedroom has a walk-in closet with double sink vanities and solid wood French doors that open to the back patio. The backyard has recently built patio covers with ceiling fans, new vinyl fence, new drainage system, brick planters, mature trees and a lush garden. The green hillside just beyond your fence provides the perfect backdrop to your peaceful backyard retreat. This home is in a beautiful neighborhood with well maintained homes, with pride of ownership seen on every street. Access to parks, playgrounds, pool, spa, and biking trails.
- Type:
- Condo
- Sq.Ft.:
- 1,003
- Status:
- Active
- Beds:
- 2
- Year built:
- 1993
- Baths:
- 1.00
- MLS#:
- OC24072366
ADDITIONAL INFORMATION
Live in the beautiful community of Bella Palermo in Portola Hills Trail. This model home style upstairs unit with a 1 car garage with direct access (with 1 additional assigned parking spot) has 2 bedrooms and 1 bathroom with an open floor plan. With a strategic layout, there's even space allocated for the addition of a convenient 2nd bathroom, allowing for a seamless upgrade to suit your needs. Nestled in a vibrant community, this spacious condo offers endless possibilities. Owner has performed $75k in upgrades including new vinyl flooring, quartz countertops, cabinets, cooktop, water heater, dishwasher, walk-in shower, automatic blinds and a washer and dryer. Replaced all interior doors, two vanities, windows, LED lights and ceiling fan. The living room with a gas fireplace opens to the balcony with views of the walkway. Plenty of foliage creates a garden setting. Custom drapery for privacy. Washer and dryer are in the garage and the unit is steps from the association pool, yet far enough to muffle any noise. Community pool has a workout room and spa. Whiting Ranch is within walking distance and great for nature and hiking trails. Just a 20 minute drive from Laguna Beach, this house has been completely rehauled and presents as a model home. Don't miss this opportunity to customize your dream living space with a small investment that promises big returns. Come explore the endless possibilities and make this condo your canvas for urban living at its finest!
$1,495,000
3 Sundown Drive Trabuco Canyon, CA 92679
- Type:
- Single Family
- Sq.Ft.:
- 2,256
- Status:
- Active
- Beds:
- 4
- Lot size:
- 0.12 Acres
- Year built:
- 1997
- Baths:
- 3.00
- MLS#:
- OC24066631
ADDITIONAL INFORMATION
The captivating custom design features of this home make it unique and special. The custom staircase was moved to accommodate an open floor plan on the main level. This added loft space is permitted and allows the possibility of a 5th bedroom. This home features custom triple crown mouldings, hardwood flooring, dramatic window casings, beadboard ceilings, a custom-built media niche, and a stone fireplace. The kitchen is light and bright with extended cabinet space, and updated appliances all included. The main floor includes a bedroom or private office space, as well as a full bathroom. The upstairs primary bedroom has an updated private bath featuring a walk-in shower, a beautiful relaxing soaking tub, and large closet spaces with 2 closets. There are two additional upstairs bedrooms attached to a newly updated jack-and-jill bathroom. The unique floorplan and custom upgrades include wood flooring, new carpet, neutral paint, an upstairs laundry area, large windows with lots of natural light, and a view of nature from every angle allowing the feel of total privacy. The French doors open to the backyard patio with the serenity of nature. The list of updates that highlight this beautiful home includes all new windows, dual attic spaces, new garage doors, whole house fan, new HVAC, and updated vinyl fencing. All this and add to it the fantastic location in Wagon Wheel which is still one of Orange County's best kept secrets offering a low association fee with a large neighborhood park, hiking/biking trails, and Thomas Reily Wilderness Park just adjacent. The community nestled in hills has a real "out of the way" characteristic yet is close to schools Tesoro High School and Wagon Wheel Elementary, the 241 Corridor adds transportation options at your fingertips. 3 Sundown - A true GEM!
$1,498,900
11 Sundown Drive Trabuco Canyon, CA 92679
- Type:
- Single Family
- Sq.Ft.:
- 2,540
- Status:
- Active
- Beds:
- 5
- Lot size:
- 0.18 Acres
- Year built:
- 1996
- Baths:
- 3.00
- MLS#:
- OC24066467
ADDITIONAL INFORMATION
Stunning Wagon Wheel Elegance! This home boasts 5 bedrooms, 3 bathrooms, a loft, and one of the largest lots in the neighborhood. Privately situated, it features a 3-car garage, indoor laundry, a main floor bedroom with a ¾ bathroom, and gorgeous hickory hardwood flooring throughout the main level and staircase. Plantation shutters and an open-concept floorplan enhance its charm. The remodeled kitchen showcases newer stainless steel KitchenAid appliances, granite countertops, a stylish backsplash, a peninsula, vinyl windows, and contemporary white, soft-close cabinets. Upstairs, the layout includes the master bedroom and bathroom, 3 additional spacious bedrooms, a Jack & Jill bathroom, and a generous loft flooded with natural light. The master bedroom boasts plantation shutters and double doors leading to a balcony overlooking the expansive backyard, designed like a private park. The master bathroom features his/her closets, an upgraded vanity, flooring, and a separate tub/shower. The three secondary bedrooms are roomy with mirrored closet doors and ceiling fans. The Jack and Jill bathroom offers dual sinks and a tub/shower enclosure. Step outside to a backyard oasis with a covered patio, TV, heaters, a built-in bar with a Lynx BBQ, two refrigerators, a large saltwater pool, spa, firepit, and a vast grassy area, perfect for entertaining. Additional features include an owned solar system, whole house water filtration system, ceiling fans, low taxes and HOA fees, resulting in a very affordable cost of living. Conveniently located near parks, and the Toll Road in the sought-after Capistrano School District. Zoned for Tesoro High School and Wagon Wheel Elementary, two close by, highly regarded schools known for their academic excellence.
$3,998,000
19401 Wunder Trail Trabuco Canyon, CA 92679
- Type:
- Single Family
- Sq.Ft.:
- 4,031
- Status:
- Active
- Beds:
- 3
- Lot size:
- 2.3 Acres
- Year built:
- 1991
- Baths:
- 3.00
- MLS#:
- OC24060096
ADDITIONAL INFORMATION
Custom view home located on 2.3 fenced acres the gated ranch community of Hamilton Oaks! Only minutes away from the toll road, Lake Forest, Mission Viejo and RSM shopping plazas, this home is like living in Fallbrook without the commute! Lots of trees, gated, long driveway leading to large parking area plus 3-car garage. Impressive Spanish design both inside and out, lets start with a huge master bedroom with sitting area and cozy fireplace, with both rooms leading to a large balcony with views for miles. Adjacent to that is an office with lots of built-ins and great views. A cook’s kitchen with Pizza oven, Viking stove, large island with wine rack, 2 sinks and plenty of storage, walk-in pantry and great views. Entering the family room you will enjoy the amazing views through the wall of windows and great fireplace. There is a pool table room with great views and easy entry into a patio entertaining area. There is a separate wing for the secondary bedrooms and bathroom. This is a special house, rare to the area, room for horses and a must see! Seller may consider carrying paper and/or taking equity in a smaller house(s) for commuting purposes, call for options.
$1,450,000
15 Bronco Street Trabuco Canyon, CA 92679
- Type:
- Single Family
- Sq.Ft.:
- 2,077
- Status:
- Active
- Beds:
- 4
- Lot size:
- 0.2 Acres
- Year built:
- 1996
- Baths:
- 3.00
- MLS#:
- OC24056181
ADDITIONAL INFORMATION
Nestled in the heart of the Wagon Wheel community, this stunning pool home offers a harmonious blend of charm and modern convenience. Enter through the doors to bask in the streams of sunlight coming through the many windows paired with high cathedral ceilings and elegant crown molding that accentuates the airiness of the space. Whether upstairs or down the windows provide picturesque greenery or blue sky views. The living spaces are thoughtfully designed, from the serene living room with its french doors opening to the backyard, to the cozy family room anchored by a cozy fireplace and door leading to the lush backyard oasis. The family room is open to the heart of the home, the kitchen, which is equipped with ample cabinetry, granite countertops and stainless steel appliances. Downstairs has a great bedroom for quests or home office and a full bath. Upstairs features two additional secondary bedrooms with an adjoined bath and a serene primary suite. This home caters to entertaining, with its beautiful and private backyard featuring a pebbletech surfaced swimming pool & spa, BBQ, and a separate seating area by a fireplace. The benefits continue - additionally you'll enjoy the whole house water filtration and conditioning system and 6 stage alkaline drinking feature in the kitchen, paid for solar panels and back-up battery and recently painted interior. The home is located in close proximity to top rated schools, walking trails and easy access to the toll roads. Peace and comfort await in the coveted Wagon Wheel community, ready to be enjoyed by its new owners.
- Type:
- Single Family
- Sq.Ft.:
- 2,507
- Status:
- Active
- Beds:
- 5
- Lot size:
- 0.42 Acres
- Year built:
- 1988
- Baths:
- 3.00
- MLS#:
- IG24050700
ADDITIONAL INFORMATION
Spacious Two-Story Home in the PRESTIGIOUS Robinson Ranch Community & Sitting on a GIANT 18,300sqft LOT with VIEWS of the Surrounding Hills!! Situated at the End of a PRIVATE Driveway...Includes FREE SOLAR PANELS (paid for), 3 CAR Garage with Gated RV/Boat Parking and LOW LOW Taxes * * SPACIOUS Floor-Plan Offering 2507sqft with 5 LARGE Bedrooms and 3 FULL Bathrooms - AND - This Floor Plan offers a MAIN FLOOR BEDROOM and FULL BATHROOM * * Step-Down Formal Living Room with SOARING Cathedral Ceilings and Separate Formal Dining Room with Floor to Ceiling Mirrors * * Great Kitchen with GRANITE SLAB Counters & Back-Splash offering Plenty of Room for Food Prep, White Cabinetry with Glass Inserts, Breakfast Counter for the Kids, NEW Microwave, Over & Cooktop and In-Kitchen Dining * * Large Family Room with Brick Fireplace * * HUGE Backyard is Ready for your Custom Design...and has WONDERFUL VIEWS of the Surrounding Hills, Raised Sitting Deck to Relax and Lots of Space for the Kids to Play or Add your CUSTOM POOL * * Upgrades Include Custom Wrought Iron Stairway, FREE SOLAR PANELS, Double Door Entry, Remodeled Master Bathroom, Mirrored Wardrobes, NEW ROOF 2020, Interior Paint, Laminate Flooring, NEW Furnace & SMART Thermostat, and MORE * * SPACIOUS Master Bedroom with High Pitched Ceilings, Wood Laminate Flooring & Ceiling Fan -AND- REMODELED Master Bathroom with Custom Tiled Walk-In Shower, Granite Counters, His & Her Sinks, Walk-In Closet and Romantic Garden Tub * * THREE Additional Nicely Appointed Upstairs Bedrooms with HIGH Ceilings and Mirrored Wardrobes and a Main Floor Guest Bedroom * * Downstairs Indoor Laundry Room * * Nice Curb Appeal with Covered Front Porch and offers an OVER-SIZED 3 Car Attached Garage with Gated RV/Boat Parking * * Terrific Family Community with Community Pool & Spa, Parks, Tennis Court and CLOSE to Schools, Shopping, Dining/Restaurants, Parks and EZ Freeway Access!!
$1,200,000
19505 Highridge Way Trabuco Canyon, CA 92679
- Type:
- Single Family
- Sq.Ft.:
- 2,284
- Status:
- Active
- Beds:
- 3
- Lot size:
- 0.07 Acres
- Year built:
- 1992
- Baths:
- 3.00
- MLS#:
- OC24046604
ADDITIONAL INFORMATION
Located in the heart of Portola Hills, this highly coveted Serenado tract is complete turnkey and well maintained. An additional large loft gives this home a larger feel than the square footage suggests! Light, bright and an open floor plan! This three bedrooms, three bathroom home has all the bells and whistles. A stunning master bathroom make this the perfect home and a downstairs including travertine flooring, stone fireplace, crown molding and separate laundry room make this place move in ready! The kitchen features stainless steel appliances, granite counter tops and upgraded counters. Upstairs you will find plenty of space for your office and bonus room. The master bedroom and bath are recently remodeled. You will find two additional oversized bedrooms upstairs! Or simply enjoy your private backyard featuring hardscape and mature trees. The low tax rate, no Mello Roos and great HOA facilities make this home even more appealing. Find yourself relaxing or socializing in the Olympic sized pool, spa, clubhouse, gym, tennis courts and sand volleyball court. Located within close proximity to Portola Hills Elementary school. Enjoy the outdoor life at Concourse park and Whiting Ranch. Both some of OCs finest hiking and nature trails. Fabulous location with all the amenities within a stones throw!
- Type:
- Single Family
- Sq.Ft.:
- 2,146
- Status:
- Active
- Beds:
- 4
- Lot size:
- 0.09 Acres
- Year built:
- 1988
- Baths:
- 3.00
- MLS#:
- OC24047113
ADDITIONAL INFORMATION
PRIDE OF OWNERSHIP! Welcome to this beautiful, well maintained 4 bedroom and 3 bath home, boasting 2146 square feet of living space. The lower level features porcelain tile through out the entry, living, kitchen, dining and family rooms. Take the time and sit in the separate living room and enjoy a show next to the warm stately fireplace. Lower bedroom could be used as office or bedroom with a lower level bathroom nearby. New doors with new base boards and casing through out the home. Remodeled primary bath offers a resort style experience. Kitchen is spacious with room for table and chairs for everyday needs, along with a separate formal dining room for those holidays and family gatherings. Open concept family room with vaulted ceiling gives way to a great space. Upstairs bedrooms are spacious! Low maintenance backyard with new drainage system and lots of space for outdoor entertaining with newer vinyl fencing through out. Two car garage with driveway offers plenty of space for parking and storage. New Heating and air conditioning units. Enjoy the amenities of Portola Hills HOA which includes a large resort style pool, spa, sand volleyball, gym, pickleball, tennis and basketball courts and clubhouse with a full kitchen. Concourse Park is just around the corner from this home with whiting Ranch Wilderness park trailhead for hiking and biking trails for the outdoorsman. Portola Park (opened in 2020) is complete with a dog park. This South OC location is perfect to access shopping at the Spectrum and other centers just outside the neighborhood along with easy access to the 241 toll road. No mello Roos, Low HOA!
$1,625,000
6 Mockingbird Lane Trabuco Canyon, CA 92679
- Type:
- Single Family
- Sq.Ft.:
- 2,646
- Status:
- Active
- Beds:
- 4
- Lot size:
- 0.16 Acres
- Year built:
- 1998
- Baths:
- 3.00
- MLS#:
- OC24066981
ADDITIONAL INFORMATION
Behind the gates, this beautiful home awaits, in the gorgeously captivating community of Stonecliffe. Located on a single loaded, double cul-de-sac street. This exceptional home offers 4 bedrooms, a large loft/game room, 2.5 baths & 3 car tandem garage. The pride of ownership is evident from the moment you arrive. The beautifully manicured yard is not only gorgeous, but the artificial grass will save you time and money. The charming porch is the perfect spot to sit & take in the views. As you enter you are greeted with a light & bright open floor plan that consists of engineered hardwood floors, newer windows, custom built-ins, crown molding, newer custom fireplace doors, wood shutters, a large kitchen island & a walk-in pantry. Lovely French doors open to the stunning & thoughtfully designed entertainer's dream! Impressive covered patio area with beautiful lighting, hardwired speakers, gorgeous fountains, separate built-in covered bbq area with refrigerator, ice bin, side burners, bar & lighting. The awesome & perfectly placed dog run can allow access to part of the garage & a built in firepit & cozy seating area.
- Type:
- Single Family
- Sq.Ft.:
- 3,667
- Status:
- Active
- Beds:
- 6
- Lot size:
- 0.27 Acres
- Year built:
- 1998
- Baths:
- 5.00
- MLS#:
- OC24032796
ADDITIONAL INFORMATION
Beautiful 6 bedroom, 4.5 bath home nestled on a cul-de-sac within the prestigious hillside community of Santiago Canyon Estates. This luxury home offers a perfect blend of comfort and sophistication. As you step inside, the gourmet kitchen greets you with top-of-the-line Bosch appliances, featuring a double oven and microwave for culinary enthusiasts. Marvel at the travertine marble floors that adorn every room, while each bathroom has been tastefully redone in marble, providing a spa-like experience. Entertainment is at its finest with surround sound TV audio, outdoor speakers controlled by a separate amp, and a massive subwoofer. The upstairs gym, complete with rubberized flooring and mirrored walls, offers a private space for your fitness routines. For the wine connoisseur, a cellar capable of housing 800 bottles at a perfect 55 degrees awaits. The entire home is equipped with a dual variable speed AC/heat system. Home is powered by solar panels and a Tesla battery that not only make your home eco-friendly but also significantly reduces your electric bill. Practicality meets luxury with an EV built-in charger for your electric vehicle. The security-conscious homeowner will appreciate the highly upgraded security system with special screens, UV safety film, and electronic door locks, all accessible and controllable through your phone or keypads. The backyard is an entertainer's paradise, boasting a pool and spa heated by a powerful system. The manicured garden features an irrigated vegetable patch and artificial grass that not only enhances the aesthetics but also lowers water consumption. Home is move-in ready with recently polished floors, freshly refinished cabinets, and an included refrigerator with an ice maker, washer, dryer, patio furniture, and a new reverse osmosis water system. If you desire a home in impeccable condition, this residence promises to fulfill your aspirations
$1,699,000
58 Hemingway Court Trabuco Canyon, CA 92679
- Type:
- Single Family
- Sq.Ft.:
- 3,069
- Status:
- Active
- Beds:
- 5
- Lot size:
- 0.16 Acres
- Year built:
- 2000
- Baths:
- 3.00
- MLS#:
- OC24015924
ADDITIONAL INFORMATION
Welcome to your dream oasis. This magnificent home features 5-bedroom, 3-bathroom plus office and spacious loft. Main floor features a bedroom and office. Upstairs you have 3 additional bedrooms, the master suite and large loft. This impressive home offers 3000 square feet of living space and features a captivating pool and spa, offering the perfect blend of relaxation and entertainment. Meticulously maintained and exuding timeless elegance, located in an exclusive community, this home is a true gem.This home is located near Bell Tower regional community center, Rancho Santa Margarita High School, O'Neill regional park and Tijeras Creek public golf course, your next chapter of luxury living awaits! Schedule a showing today!
- Type:
- Condo
- Sq.Ft.:
- 979
- Status:
- Active
- Beds:
- 2
- Year built:
- 1990
- Baths:
- 2.00
- MLS#:
- OC24011661
ADDITIONAL INFORMATION
Corner unit, upper level, 2 bedroom / 2 bathroom condo located in the beautiful Canyon View West community in the Portola Hills area of Lake Forest. The entrance is on the second floor with a large front balcony. The ceilings are vaulted with a spacious loft that can be utilized as an office space. The kitchen opens up to the living room with fireplace and dining room. In-unit laundry closet. Refrigerator, washer and dryer are included! Primary bedroom has an en-suite bathroom with dual vanity and the second bedroom also has a full bathroom next door. 1-car garage is located directly below with plenty of additional parking in the community. Amenities include a swimming pool and spa and playground. Conveniently located next to parks, shopping centers, schools, and freeways.
$2,099,000
23 Windflower Trabuco Canyon, CA 92679
- Type:
- Single Family
- Sq.Ft.:
- 3,708
- Status:
- Active
- Beds:
- 4
- Lot size:
- 0.19 Acres
- Year built:
- 1989
- Baths:
- 5.00
- MLS#:
- 240000088SD
ADDITIONAL INFORMATION
This amazing 4 bedroom, 5 bathroom house is at the end of a private cul-de-sac in the neighborhood of Oakmont is in the exclusive gated community of Coto del Caza! Homes in Oakmont almost never come up for sale, so this is a perfect opportunity to buy in a wonderful home in this pristine neighborhood! Just down the road from the Coto de Caza Golf & Racquet Club, it is also the Coto de Caza Equestrian Preserve. The time is now to act on the property of a lifetime and mold it to suit all of your needs. The perfect canvas to create your dream home!
- Type:
- Condo
- Sq.Ft.:
- 1,002
- Status:
- Active
- Beds:
- 2
- Lot size:
- 0.04 Acres
- Year built:
- 1989
- Baths:
- 2.00
- MLS#:
- OC23223529
ADDITIONAL INFORMATION
Back on Market. Newly painted and refreshed for your buyers immediate move in. Financing available. Excellent opportunity to own a highly desirable end unit home in the Canyon View community of Trabuco Canyon. 19016 Canyon Summit is over 1000 sqft w/a primary bedroom, en suite full bath, sliding door access to patio, secondary bedroom and full bath w tub plus an extra bonus loft space perfect for guest, office or media room. Open area living, dining and kitchen w vaulted ceilings and luxury vinyl flooring give this home a spacious feel. Additional features also include Living room fireplace, indoor laundry w stacked washer/dryer, 2 single car garages (yes 2 separate doors!), front patio entry, central air and heat, community with association pool, spa and playground too. This home is ready for someone who wants to make it their own. Property being sold by trust in its present as is condition. Located in a wonderful family neighborhood close to schools and all.
- Type:
- Single Family
- Sq.Ft.:
- 2,450
- Status:
- Active
- Beds:
- 4
- Lot size:
- 0.11 Acres
- Year built:
- 1998
- Baths:
- 3.00
- MLS#:
- TR23214247
ADDITIONAL INFORMATION
Your Next lovely pool HOME in South East Orange County at Wheel Wagon area. Very quiet neighborhood, the house is located within the highly desired Capistrano School District with Tesoro High School, close to hiking & biking trails and 4 minutes away from 241 Toll Lane. The house has 3 car garage w smooth white resine flooring with open laid out spaces. I will let you explore the features of the house by yourself while you visit including the amazing Rock Pool & Spa, its bonus room upstairs/OFFICE, balcony out master bedroom & more.. AC 5 Ton & Furnace 1.5 years old.
$199,000
3 Holy Jim Trabuco Canyon, CA 92678
- Type:
- Single Family
- Sq.Ft.:
- 998
- Status:
- Active
- Beds:
- 2
- Lot size:
- 0.02 Acres
- Year built:
- 1934
- Baths:
- 1.00
- MLS#:
- CROC23206503
ADDITIONAL INFORMATION
Nestled in the breathtaking Holy Jim Canyon, 3 Holy Jim presents a beautifully updated cabin that epitomizes modern mountain living. This 2-bedroom, 1-bathroom retreat has been meticulously renovated, making it the ideal blend of rustic charm and contemporary comfort. Step inside to discover a spacious living area that invites you to relax and unwind, creating a warm and welcoming atmosphere. The upgraded kitchen offers modern amenities ensuring that every meal prepared here is a culinary delight. The generously sized bedrooms provide ample space for you and your guests to rest and rejuvenate after a day of adventure in the canyon. Additionally, a convenient storage shed is at your disposal, perfect for keeping your outdoor gear and belongings organized. What sets this listing apart is its harmonious balance between the timeless appeal of Holy Jim Canyon and the conveniences of modern living. This cabin offers the perfect opportunity to escape to the tranquility of nature while enjoying all the comforts of home. 3 Holy Jim is more than a cabin; it's a gateway to a serene, picturesque lifestyle, where you can create lasting memories and embrace the beauty of this iconic canyon. Don't miss out on this rare opportunity to own a meticulously updated retreat in Holy Jim Canyon. Make y
- Type:
- Single Family
- Sq.Ft.:
- 900
- Status:
- Active
- Beds:
- 2
- Lot size:
- 0.02 Acres
- Year built:
- 1936
- Baths:
- 1.00
- MLS#:
- CROC23206461
ADDITIONAL INFORMATION
Nestled in the heart of the iconic Holy Jim Canyon, 6 Holy Jim is a unique opportunity waiting for the right owner to bring their vision to life. This rustic 2-bedroom, 1-bathroom cabin is a blank canvas, ready for someone to put their personal touch on it. With a unique charm of its own, this cabin is a true diamond in the rough, offering a chance to create your dream mountain retreat. It's a rare find, stripped down to the studs, offering a clean slate for you to design and build a space that perfectly suits your preferences and needs. The serene surroundings of Holy Jim Canyon provide the ideal backdrop for this cabin, with nature's beauty all around. Imagine the possibilities of turning this cabin into a cozy weekend getaway or a full-time retreat, where you can escape the hustle and bustle of city life. Don't miss out on this opportunity to make 6 Holy Jim your own. Embrace the rustic charm and natural beauty of Holy Jim Canyon, and let your creativity shine as you craft a one-of-a-kind mountain retreat in this unique cabin
$199,000
3 Holy Jim Trabuco Canyon, CA 92678
- Type:
- Other
- Sq.Ft.:
- 998
- Status:
- Active
- Beds:
- 2
- Lot size:
- 0.02 Acres
- Year built:
- 1934
- Baths:
- 1.00
- MLS#:
- OC23206503
ADDITIONAL INFORMATION
Nestled in the breathtaking Holy Jim Canyon, 3 Holy Jim presents a beautifully updated cabin that epitomizes modern mountain living. This 2-bedroom, 1-bathroom retreat has been meticulously renovated, making it the ideal blend of rustic charm and contemporary comfort. Step inside to discover a spacious living area that invites you to relax and unwind, creating a warm and welcoming atmosphere. The upgraded kitchen offers modern amenities ensuring that every meal prepared here is a culinary delight. The generously sized bedrooms provide ample space for you and your guests to rest and rejuvenate after a day of adventure in the canyon. Additionally, a convenient storage shed is at your disposal, perfect for keeping your outdoor gear and belongings organized. What sets this listing apart is its harmonious balance between the timeless appeal of Holy Jim Canyon and the conveniences of modern living. This cabin offers the perfect opportunity to escape to the tranquility of nature while enjoying all the comforts of home. 3 Holy Jim is more than a cabin; it's a gateway to a serene, picturesque lifestyle, where you can create lasting memories and embrace the beauty of this iconic canyon. Don't miss out on this rare opportunity to own a meticulously updated retreat in Holy Jim Canyon. Make your move and experience the best of both worlds in this captivating haven.
- Type:
- Other
- Sq.Ft.:
- 900
- Status:
- Active
- Beds:
- 2
- Lot size:
- 0.02 Acres
- Year built:
- 1936
- Baths:
- 1.00
- MLS#:
- OC23206461
ADDITIONAL INFORMATION
Nestled in the heart of the iconic Holy Jim Canyon, 6 Holy Jim is a unique opportunity waiting for the right owner to bring their vision to life. This rustic 2-bedroom, 1-bathroom cabin is a blank canvas, ready for someone to put their personal touch on it. With a unique charm of its own, this cabin is a true diamond in the rough, offering a chance to create your dream mountain retreat. It's a rare find, stripped down to the studs, offering a clean slate for you to design and build a space that perfectly suits your preferences and needs. The serene surroundings of Holy Jim Canyon provide the ideal backdrop for this cabin, with nature's beauty all around. Imagine the possibilities of turning this cabin into a cozy weekend getaway or a full-time retreat, where you can escape the hustle and bustle of city life. Don't miss out on this opportunity to make 6 Holy Jim your own. Embrace the rustic charm and natural beauty of Holy Jim Canyon, and let your creativity shine as you craft a one-of-a-kind mountain retreat in this unique cabin
- Type:
- Single Family
- Sq.Ft.:
- 6,631
- Status:
- Active
- Beds:
- 6
- Lot size:
- 2.44 Acres
- Year built:
- 2024
- Baths:
- 6.00
- MLS#:
- CROC23185361
ADDITIONAL INFORMATION
Sequestered behind the entry gates of The Oaks at Trabuco in Trabuco Canyon, this brand-new custom estate on 2.5 acres offers the appeal of feeling far away from it all while remaining close to everything you enjoy about the city. Scheduled for completion in 2025, the sophisticated, modern design reveals breathtaking and awe-inspiring views that soar over natural hills and canyons to the majestic peaks of the Santa Ana Mountains providing a scenic backdrop for living and entertaining. Carved from a hillside yet enviably private, the home offers the warmth of natural stone and wood accents indoors and out while impressing with dramatic contemporary architecture. Spanning approximately 6,631 square feet, the two-story design is bathed in natural ambient light throughout and hosts 6 en-suite bedrooms and 8 baths. The entry level showcases a pivoting front door, a towering open foyer, versatile bonus room with linear fireplace, two guest suites, a large deck and a split three-car garage. A 500 square foot, detached Casita/ADU is complete with living area, en-suite bath and kitchen. A stunning staircase and private elevator offer passage to the main floor below, where a media room, formal dining room with glass-enclosed wine room, and 2 additional secondary suites await. Opening to a
- Type:
- Single Family
- Sq.Ft.:
- 4,512
- Status:
- Active
- Beds:
- 4
- Lot size:
- 13.4 Acres
- Year built:
- 1970
- Baths:
- 5.00
- MLS#:
- OC23183805
ADDITIONAL INFORMATION
Discover the beauty of Trabuco Canyon on this 13 acre equestrian property that features 20 horse stalls, one arena, one walker, one round pen, two turnouts, the main house, and an 1,100 sq. ft. guest house with its own 2-car garage. This is a fantastic opportunity to enjoy the serenity of the canyon while being only minutes from the hustle and bustle of the typical Orange County lifestyle. Situated at the top of the hill overlooking Trabuco Canyon, the 3,356 sq. ft. single-level home with a 3-car garage boasts an open-floor plan perfect for hosting family and friends. Upon entering the home, you'll notice the great room that is currently used as a living and dining room. A game room with brick and wood panelling showcases rustic charm. An additional room currently used as an office and features a bar could be converted to a 3rd bedroom. The kitchen is equipped with a walk-in pantry, electric range, double oven, and plenty of storage/counter space. The laundry room has two entry points, from the front of the house or the kitchen. It also features a full bath and was conveniently placed there for easy access to clean off after tending to the grounds or horses. The spacious Primary Suite features an enclosed patio that is currently used as an arts and crafts room. The en-suite features a double vanity and walk-in shower. Down the hall is an expansive secondary bedroom and full bathroom. The wrap-around yard is beautifully landscaped and provides a great space for enjoying nature. Connected to the expansive driveway is the road leading to the various equestrian facilities, the casita and an additional 6-car garage. All easily accessible by walking or driving, you will be amazed by the surreal landscape surrounding this incredible equestrian estate. Don't miss this rare opportunity to own this beautiful piece of rustic paradise on over 13 acres of usable, flat land. Additional equestrian approved site plans are also available for the possibility of having a total of 80 horse stalls, two arenas, two walkers, and two round pens.
$249,525
30 Holy Jim Trabuco Canyon, CA 92679
- Type:
- Single Family
- Sq.Ft.:
- 720
- Status:
- Active
- Beds:
- 2
- Lot size:
- 0.11 Acres
- Year built:
- 1930
- Baths:
- 1.00
- MLS#:
- CROC23165908
ADDITIONAL INFORMATION
This completely off grid cabin is on Forest land. You can stay in it 365 days a year unless the forest ranger asks you to leave, which is typically only during extreme weather conditions. AirBnb is not permitted. Solar, water tank and many more amenities make this the perfect getaway. Please see supplements on ownership. Nestled within the serene beauty of Orange County's rugged landscape, this charming cabin offers a unique retreat in the heart of Holy Jim Canyon. Escape the hustle and bustle of city life and embrace the tranquility that nature provides. The open-concept great room seamlessly connects to the kitchen, creating an ideal space for both relaxation and entertaining. Whether you're enjoying a cup of coffee on one the spacious patios, listening to the soothing sounds of the nearby creek, or embarking on a hiking adventure through the nearby trails, every moment spent here is a reminder of the beauty that Holy Jim has to offer. With love and personal touches thoughtfully integrated into the cabin's design, you can enjoy the best of both worlds: a peaceful retreat that doesn't sacrifice comfort. The cabin's location provides a sense of seclusion while still being conveniently accessible from Orange County, making it a haven for those seeking solace without compromising o

Trabuco Canyon Real Estate
The median home value in Trabuco Canyon, CA is $1,077,500. This is higher than the county median home value of $707,900. The national median home value is $219,700. The average price of homes sold in Trabuco Canyon, CA is $1,077,500. Approximately 63.6% of Trabuco Canyon homes are owned, compared to 34.17% rented, while 2.22% are vacant. Trabuco Canyon real estate listings include condos, townhomes, and single family homes for sale. Commercial properties are also available. If you see a property you’re interested in, contact a Trabuco Canyon real estate agent to arrange a tour today!
Trabuco Canyon, California has a population of 518. Trabuco Canyon is less family-centric than the surrounding county with 30.77% of the households containing married families with children. The county average for households married with children is 36.16%.
The median household income in Trabuco Canyon, California is $81,354. The median household income for the surrounding county is $81,851 compared to the national median of $57,652. The median age of people living in Trabuco Canyon is 43.7 years.
Trabuco Canyon Weather
The average high temperature in July is 81.5 degrees, with an average low temperature in January of 47.5 degrees. The average rainfall is approximately 13.3 inches per year, with 0 inches of snow per year.
