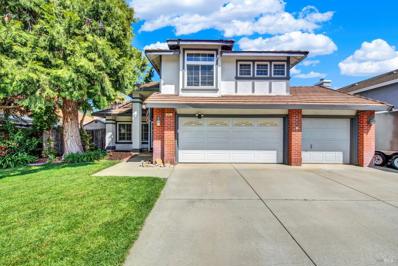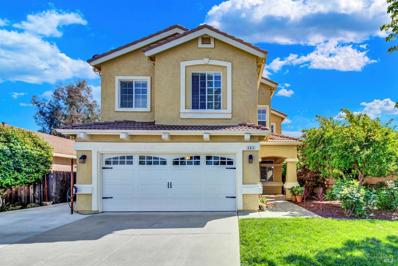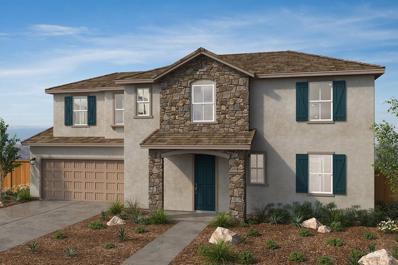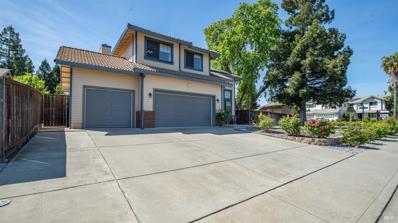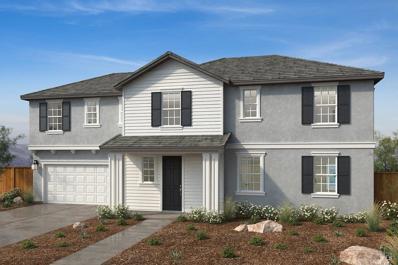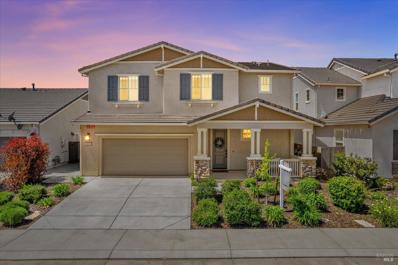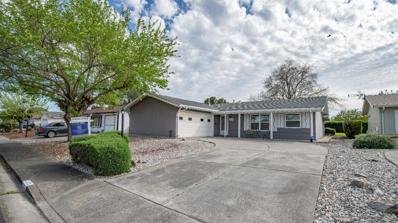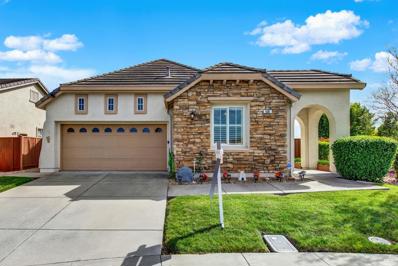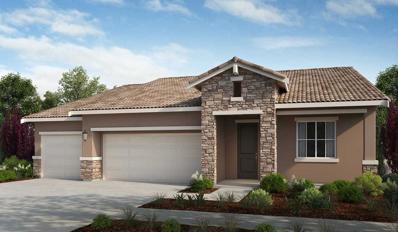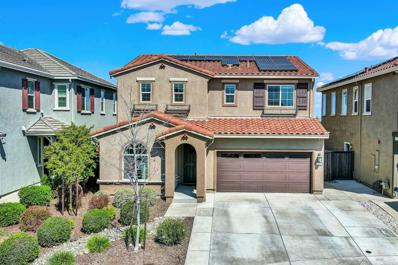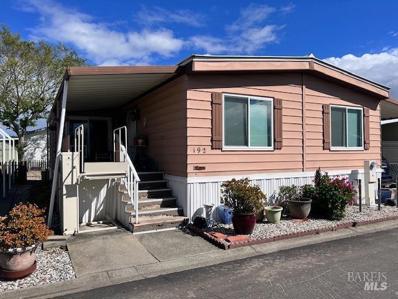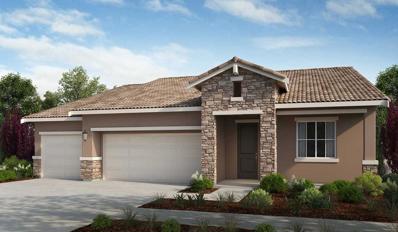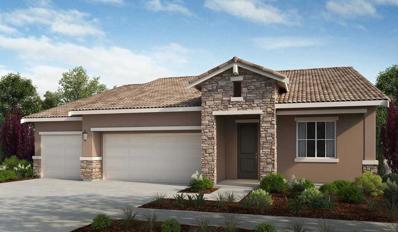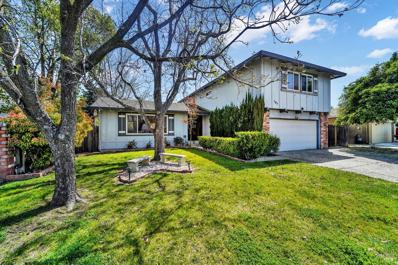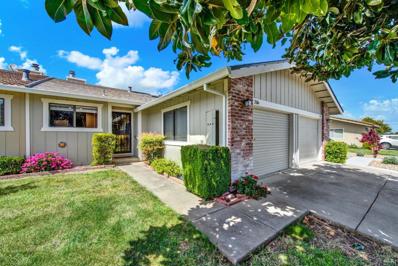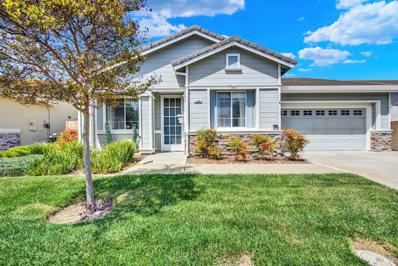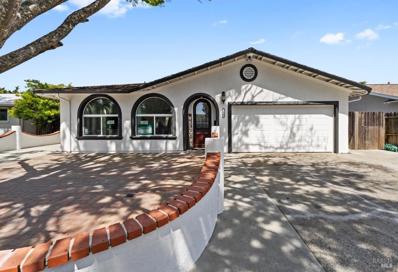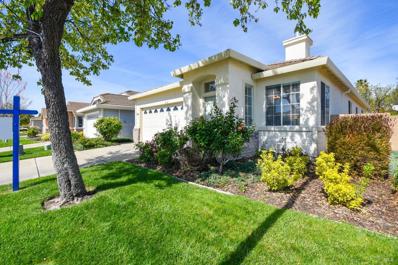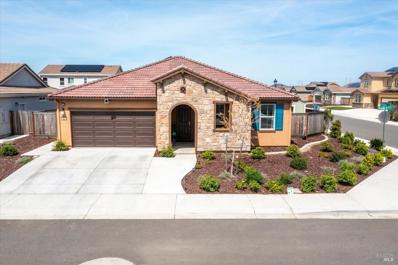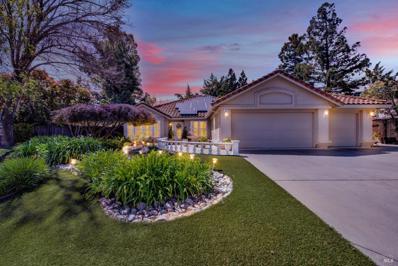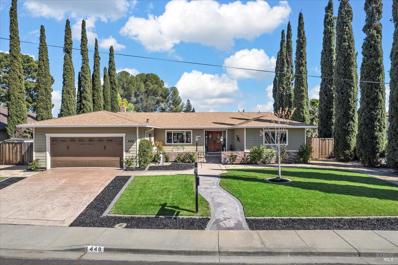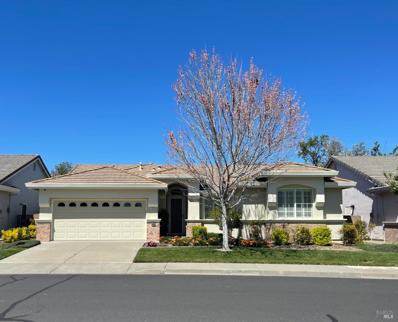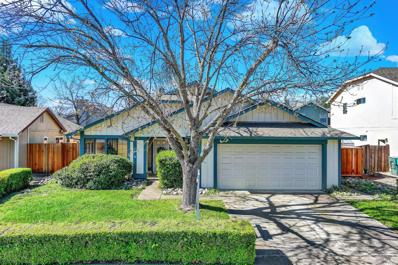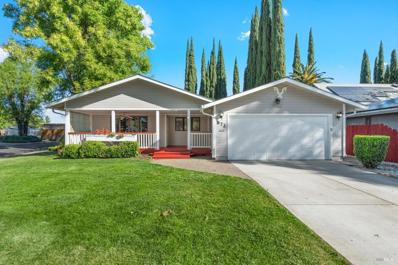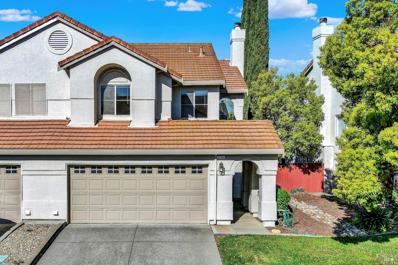Vacaville CA Homes for Sale
- Type:
- Single Family
- Sq.Ft.:
- 2,266
- Status:
- NEW LISTING
- Beds:
- 5
- Lot size:
- 0.17 Acres
- Year built:
- 1989
- Baths:
- 3.00
- MLS#:
- 324027327
ADDITIONAL INFORMATION
Welcome to this charming two-story family home located in a serene neighborhood. Close to everything. Shopping,schools,hospital,freeways and more shopping. Upon entering, you are greeted by two spacious living areas, one of which features a cozy fireplace perfect for creating lasting memories with your loved ones during the winter months. The home also boasts a sizable formal dining room for hosting gatherings. If you prefer a more casual dining experience, the kitchen offers a picturesque view of the beautiful backyard. Outside, you'll find a delightful oasis complete with a pool and lush greenery, providing a private retreat for relaxation and entertainment on warm summer days. The primary bedroom is generously proportioned with a large closet, offering ample storage space. The two middle bedrooms are modest in size, while the end room is impressively spacious. Additionally, there is a detached structure on the side of the house, ideal for use as a versatile workspace. Currently housing a hotrod on a car lift. The possibilities for this additional space are endless. Don't miss the opportunity to explore all that this home has to offer. Schedule a viewing today and envision the possibilities of making it your own. This could be the perfect home you've been searching fo
- Type:
- Single Family
- Sq.Ft.:
- 1,992
- Status:
- NEW LISTING
- Beds:
- 4
- Lot size:
- 0.14 Acres
- Year built:
- 1996
- Baths:
- 3.00
- MLS#:
- 324027218
ADDITIONAL INFORMATION
Welcome to this beautiful move-in ready 4 bedroom 2.5 bath 2 story home. Open concept kitchen, family room combo, formal dining and living room with double sided fireplace. Stunning rectangle shape pool with Baja shelf and hot tub. RV parking. Owned solar, the home is wired for electric vehicle. Low maintenance yard with covered patio area for warm sunny days. This home is great for entertaining, family gatherings or relaxing on one of the built in lounges in pool. Call for an appointment today!
- Type:
- Single Family
- Sq.Ft.:
- 1,998
- Status:
- NEW LISTING
- Beds:
- 3
- Lot size:
- 0.1 Acres
- Baths:
- 2.00
- MLS#:
- 324027979
ADDITIONAL INFORMATION
This two-story French Country style home, nestled the new home community Sagebrush at Magnolia Park community. Across the street to the park, this home offers recreational amenities including a future sports complex, a children's playground, and tranquil walking trails. Located in the Travis Unified School District, this home promises a blend of serenity and convenience, with easy access to local shopping hubs such as Nut Tree Plaza and Vacaville Premium Outlets®. The home's design boasts 9-foot ceilings and a spacious great room that gracefully flows into a large kitchen, complete with a generous island that provides a seamless interaction between spacesideal for entertaining and daily living. A cozy den offers additional living space. Ascend to the upper level where a loft area presents flexible space, complemented by a dedicated laundry room, and ample storage with both walk-in and linen closets in the primary suite. Energy efficiency features include a smart thermostat, WaterSense® labeled fixtures, energy-saving Low-E windows, radiant barrier sheathing, and Whirlpool® appliances for comfort and sustainability. Personalize your home by selecting cabinetry, flooring, countertops, and other finishes with our interior designers. Make this exceptional house your dream home.
- Type:
- Single Family
- Sq.Ft.:
- 2,095
- Status:
- NEW LISTING
- Beds:
- 4
- Lot size:
- 0.25 Acres
- Year built:
- 1990
- Baths:
- 3.00
- MLS#:
- 324018657
ADDITIONAL INFORMATION
Welcome to your charming two-story Vacaville retreat nestled in a sought-after neighborhood! Boasting 4 bedrooms and 2.5 bathrooms, this home offers both space and style. Delight in the separate family and living rooms, complete with a cozy fireplace, perfect for gathering with loved ones. The kitchen has been beautifully updated with granite countertops, laminate flooring, and elegant window shutters, creating an inviting atmosphere for culinary adventures. Step outside to discover the expansive backyard oasis, ideal for entertaining guest. Here, you'll find not one but two gazebos-one featuring a convenient bar with sink and refrigerator, making outdoor festivities a breeze. Plus, indulge in the delights of homegrown fruit the peach, plum and avocado trees dotting the landscape. With the added convivence of paid-off solar panels and an extended driveway, this home truly offers the perfect blend of comfort and convenience.
- Type:
- Single Family
- Sq.Ft.:
- 2,197
- Status:
- NEW LISTING
- Beds:
- 5
- Lot size:
- 0.16 Acres
- Baths:
- 3.00
- MLS#:
- 324027960
ADDITIONAL INFORMATION
Welcome to this exquisite two-story Americana-style home nestled within the new home community, Sagebrush at Magnolia Park. Positioned adjacent to the park, residents enjoy convenient access to a planned sports complex, tot lot, and serene walking trails. Situated within Travis Unified School District, this home offers a commuter-friendly location with seamless connections to nearby amenities including the Nut Tree Plaza and Vacaville Premium Outlets®. This meticulously crafted home showcases a host of desirable features, including 9-foot ceilings, a convenient ground-floor 5th bedroom, and an expansive open kitchen complete with a central island overlooking the spacious great room. Upstairs, discover a versatile loft space and a dedicated laundry room for added convenience. Designed with energy efficiency in mind, this home incorporates modern amenities such as a smart thermostat, WaterSense® labeled fixtures, solar energy system, energy-saving Low-E windows, radiant barrier sheathing, and a comprehensive Whirlpool® appliance package. The primary suite features a walk-in closet and connecting bath that offers a dual-sink vanity, soaking tub and walk-in shower. Experience modern living at its finest in this meticulously crafted home and enjoy the outdoors in the large backyard.
Open House:
Saturday, 4/20
- Type:
- Single Family
- Sq.Ft.:
- 2,501
- Status:
- NEW LISTING
- Beds:
- 4
- Lot size:
- 0.1 Acres
- Year built:
- 2020
- Baths:
- 3.00
- MLS#:
- 324027480
ADDITIONAL INFORMATION
Step into modern elegance with this stunning 2020-built Vacaville home that boasts owned solar and numerous upscale builder upgrades, presenting as a pristine model home. With no rear neighbors, this property features a versatile floor plan that includes a convenient downstairs bedroom and full bathroom, ideal for guests or multigenerational arrangements. The contemporary kitchen showcases quartz countertops, tile backsplash, a gas range, island with a built-in microwave and bar seating, all accentuated by modern pendant and recessed lighting. The spacious great room has extended sliding glass doors that open to the backyard, filling the space with natural light. The upstairs loft sits alongside a well-equipped laundry room with cabinets and counterspace. The primary suite features dual sinks, a soaking tub, glass shower, and a massive walk-in closet. Home is fitted with a tankless water heater, water softener, water filtration system and ceiling fans for enhanced comfort and efficiency. The garage has a Tesla charger that adds to the modern conveniences. The private backyard has a firepit, patio area, retaining walls, garden beds, and side yard suitable for a dog run. This meticulously maintained home welcomes with attractive curb appeal and a charming front porch with a swing.
Open House:
Saturday, 4/20
- Type:
- Single Family
- Sq.Ft.:
- 1,152
- Status:
- NEW LISTING
- Beds:
- 2
- Lot size:
- 0.13 Acres
- Year built:
- 1964
- Baths:
- 2.00
- MLS#:
- 324026448
ADDITIONAL INFORMATION
Welcome home to this beautifully updated property in the senior community of Leisure Town. It features 1152 sqft of living space, 2 bedrooms, 2 full bathrooms, dual pane windows and slider, new interior paint, flooring, baseboards, and lighting. The updated, open kitchen has a timeless quartz countertop, bar seating, new SS appliances, cooktop, and large pantry closet. In the backyard, you can take in some fresh air while enjoying the spacious covered patio. Residents have access to amenities including a fitness and recreation center as well as a swimming pool. Conveniently located near the shopping, dining, hospitals, and freeway access. You will want to make this house your new home sweet home.
Open House:
Sunday, 4/21
- Type:
- Single Family
- Sq.Ft.:
- 1,659
- Status:
- NEW LISTING
- Beds:
- 2
- Lot size:
- 0.15 Acres
- Year built:
- 2009
- Baths:
- 2.00
- MLS#:
- 324027628
ADDITIONAL INFORMATION
WOW! You will love this beautiful 2 bedroom plus office/den, 2 bath home in the highly desirable Maplewood Senior Community. The 1659 sqft home has been lovingly maintained throughout & features a lovely dine-in kitchen with upgraded cabinets, granite counters & Stainless appliances. There is a gas cooktop & built-in microwave oven combo, plus a breakfast bar & lot of storage. The living room features a gas fireplace & custom built-ins & has plenty of space for the formal dining area. the primary suite features a nice sized bedroom, double sinks, a separate tub & stall shower & a walk-in closet. You will love the generous office space, extra guest bedroom & indoor laundry too. The lovely landscaped yards on this oversized lot feature a covered patio in back as well as an extra side yard that is rare in this community. the extra space allows for plenty of extra entertaining space, gardening space or even you own fruit orchard. The HOA has a lovely club house & pool. Located minutes from Travis AFB, I-80, shopping & dining, don't wait to make this one yours!
$755,910
450 Baler Cir Vacaville, CA 95687
- Type:
- Single Family
- Sq.Ft.:
- 2,315
- Status:
- NEW LISTING
- Beds:
- 4
- Lot size:
- 0.21 Acres
- Year built:
- 2023
- Baths:
- 3.00
- MLS#:
- ML81961619
ADDITIONAL INFORMATION
MLS# ML81961619. Built by Taylor Morrison - Ready December 2024! Step into the exquisite Marguerite A Plan residence nestled within the charming Carmello II community at Roberts Ranch. This splendid abode spans 2315 square feet and encompasses four bedrooms, three baths, and a three-car garage. As you step through the foyer, you're greeted by a cozy bedroom on your right, featuring its own private bathroom for added convenience. The foyer unfolds into a vast great room seamlessly connected to a gourmet kitchen, perfect for entertaining guests or enjoying family gatherings. Adjacent to the kitchen lies a refined formal dining area, enhancing the home's elegance and functionality. Discover two additional bedrooms tucked away, along with a luxurious primary suite boasting a lavish private bath adorned with double sinks and a capacious walk-in closet, offering a serene retreat within this magnificent residence. Structural options include: optional bedroom 4 with bath 3 in lieu of flex room.
$699,000
232 Kodiak Drive Vacaville, CA 95687
Open House:
Saturday, 4/20
- Type:
- Single Family
- Sq.Ft.:
- 2,380
- Status:
- NEW LISTING
- Beds:
- 4
- Lot size:
- 0.09 Acres
- Year built:
- 2017
- Baths:
- 3.00
- MLS#:
- 324025768
ADDITIONAL INFORMATION
Nestled in the Vanden Ranch community, this exceptional home harmoniously combines modern sophistication with casual living on a private lot. The flexible layout includes a ground-floor bedroom and bathroom, an open floor plan ideal for entertaining, and a chef's kitchen featuring stainless steel appliances, granite countertops, walk-in pantry, and a central island. Natural light floods through ample windows, showcasing the elegant vinyl and tile flooring on the first floor, and custom paint in the entry, loft and primary suite. The second level reveals a cozy loft, a dedicated laundry room, two welcoming bedrooms, and a primary suite with a walk-in closet. Access your finished garage with extra built-in storage! Relax in the freshly landscaped backyard with patio, turf, and no rear neighbors. Having owned solar is the perfect addition to this incredible home, ensuring your energy costs stay very low!
- Type:
- Mobile Home
- Sq.Ft.:
- 1,440
- Status:
- NEW LISTING
- Beds:
- 3
- Year built:
- 1978
- Baths:
- 2.00
- MLS#:
- 324026978
ADDITIONAL INFORMATION
Updated 3 bedroom, 2 bath mobile home located in the highly desired Skylark Mobile Estates. The home features laminate floors throughout, a wood pellet stove, and recent interior paint. The park offers a pool, community center, RV/boat storage if needed, and is close to public transportation, restaurants, and shopping.
$755,910
450 Baler Circle Vacaville, CA 95687
- Type:
- Single Family
- Sq.Ft.:
- 2,315
- Status:
- NEW LISTING
- Beds:
- 4
- Lot size:
- 0.21 Acres
- Year built:
- 2023
- Baths:
- 3.00
- MLS#:
- ML81961619
ADDITIONAL INFORMATION
MLS# ML81961619. Built by Taylor Morrison - Ready December 2024! Step into the exquisite Marguerite A Plan residence nestled within the charming Carmello II community at Roberts Ranch. This splendid abode spans 2315 square feet and encompasses four bedrooms, three baths, and a three-car garage. As you step through the foyer, you're greeted by a cozy bedroom on your right, featuring its own private bathroom for added convenience. The foyer unfolds into a vast great room seamlessly connected to a gourmet kitchen, perfect for entertaining guests or enjoying family gatherings. Adjacent to the kitchen lies a refined formal dining area, enhancing the home's elegance and functionality. Discover two additional bedrooms tucked away, along with a luxurious primary suite boasting a lavish private bath adorned with double sinks and a capacious walk-in closet, offering a serene retreat within this magnificent residence. Structural options include: optional bedroom 4 with bath 3 in lieu of flex room.
$755,910
450 Baler Circle Vacaville, CA 95687
- Type:
- Single Family
- Sq.Ft.:
- 2,315
- Status:
- NEW LISTING
- Beds:
- 4
- Lot size:
- 0.21 Acres
- Year built:
- 2023
- Baths:
- 3.00
- MLS#:
- ML81961619
ADDITIONAL INFORMATION
MLS# ML81961619. Built by Taylor Morrison - Ready December 2024! Step into the exquisite Marguerite A Plan residence nestled within the charming Carmello II community at Roberts Ranch. This splendid abode spans 2315 square feet and encompasses four bedrooms, three baths, and a three-car garage. As you step through the foyer, you're greeted by a cozy bedroom on your right, featuring its own private bathroom for added convenience. The foyer unfolds into a vast great room seamlessly connected to a gourmet kitchen, perfect for entertaining guests or enjoying family gatherings. Adjacent to the kitchen lies a refined formal dining area, enhancing the home's elegance and functionality. Discover two additional bedrooms tucked away, along with a luxurious primary suite boasting a lavish private bath adorned with double sinks and a capacious walk-in closet, offering a serene retreat within this magnificent residence. Structural options include: optional bedroom 4 with bath 3 in lieu of flex room.
- Type:
- Single Family
- Sq.Ft.:
- 2,073
- Status:
- NEW LISTING
- Beds:
- 4
- Lot size:
- 0.15 Acres
- Year built:
- 1978
- Baths:
- 3.00
- MLS#:
- 324022592
ADDITIONAL INFORMATION
Located in the popular Country Village neighborhood and the sought-after Travis Unified School District, this beautifully maintained 2-story home hasn't been on the market since Jimmy Carter was president and the minimum wage was $3.10/hour. Over the years, the sellers lovingly added a sparkling pool that quickly became the neighborhood gathering place, paved the side yard for RV parking, remodeled the kitchen and baths and thoroughly enjoyed Vacaville's peaceful way of life. The kitchen features Corian counters, a walk-in pantry, self-cleaning oven, microwave, dishwasher and a cozy breakfast area overlooking the family room. All four bedrooms are upstairs, including a roomy primary suite with two walk-in closets, while the living, dining and family rooms are all located on the main level, along with a half-bath and adjacent laundry room (washer & dryer included). Speaking of bathrooms, both upstairs baths feature double sinks and ceramic tile flooring. And for summertime comfort, there's both central air conditioning and a whole-house fan. To top it all off, most of the interior was recently painted and there's newly installed upgraded carpet in the living, dining & family rooms as well. Just move in, unpack and enjoy your new poolside retreat!
- Type:
- Single Family
- Sq.Ft.:
- 1,197
- Status:
- NEW LISTING
- Beds:
- 2
- Lot size:
- 0.06 Acres
- Year built:
- 1978
- Baths:
- 2.00
- MLS#:
- 324025363
ADDITIONAL INFORMATION
WOW! This 2BR 2BA is located in the lovely Leisure Town Adult Community. This beauty features a light & bright kitchen, spacious living areas, wood burning fireplace, primary bedroom with window seat & attached bath and a nice sized guest bedroom or office too. One car attached garage & pleasant low maintenance backyard complete the picture. Close to the Leisure Town Home Association community club house & activity center, pool, spa, & fitness center.
$535,000
136 Currant Lane Vacaville, CA 95687
- Type:
- Single Family
- Sq.Ft.:
- 1,520
- Status:
- NEW LISTING
- Beds:
- 2
- Lot size:
- 0.11 Acres
- Year built:
- 1998
- Baths:
- 2.00
- MLS#:
- 324025217
ADDITIONAL INFORMATION
Welcome to 136 Currant Lane, a meticulously maintained 2-bedroom, 2-bathroom home located in the desirable adult community of Diamond Grove. This stunning residence offers a harmonious blend of luxury and comfort, featuring luxury vinyl flooring throughout, a gourmet kitchen with a generous island and cozy eating nook, and a spacious open floor plan filled with natural light. The home boasts several recent upgrades, including newer stainless steel appliances, a modern HVAC system, a hot water heater, and a garage door opener, ensuring peace of mind and convenience for the lucky new owners. Step outside to discover a low-maintenance backyard oasis with a recently upgraded paver patio, a covered front porch, and a tranquil covered sitting area in the back, as well as a raised planter bed for gardening enthusiasts. Residents of Diamond Grove enjoy an array of amenities, including a sparkling community pool, clubhouse, and bocce ball court. Conveniently located with easy freeway access, the property is also close to major shopping centers, dining options, and hospitals, offering the best of active adult living in a beautifully maintained gated community. Don't miss out on this exceptional opportunity, schedule your private showing today!
- Type:
- Single Family
- Sq.Ft.:
- 1,572
- Status:
- NEW LISTING
- Beds:
- 5
- Lot size:
- 0.14 Acres
- Year built:
- 1968
- Baths:
- 3.00
- MLS#:
- 324025947
ADDITIONAL INFORMATION
Imagine living in a Totally Remodeled Single Story 5 Bedroom, 2 Full Bathroom Spanish Villa Style Masterpiece! Start with a Gated Front Courtyard and Parking for a fleet of vehicles! You will be greeted by a Solid Core Luxury front door! The open entryway alone sells this home from the moment you enter this One of a Kind Design with its vaulted and arched ceilings, Quality laminate and tile flooring, Smooth finished curved walls and archways, and Luxury molding throughout! This Open Concept floor plan puts your Tremendous Remodeled Kitchen center stage! The Master Suite is made for Royalty! Soak in your Private Spa Master Bathroom with built-in Ambient Lighting and Smooth sounds through your built-in audio speaker! Dual Zone Central Heat and AC, Full Appliance Package, Incredible Skylight, and what can top that? Your garage comes ready to Produce Income with a kitchenette, 3/4 Bath, and a separate entrance! But that's not all! Take the stairs to your new Loft where you will be amazed by the solid steel framing that supports the Spanish Presidential Architectural Shingle Roof! Stop by Our Open House this weekend for a tour! Don't miss out on this Opportunity!
- Type:
- Single Family
- Sq.Ft.:
- 1,659
- Status:
- NEW LISTING
- Beds:
- 2
- Lot size:
- 0.1 Acres
- Year built:
- 2000
- Baths:
- 2.00
- MLS#:
- 324025742
ADDITIONAL INFORMATION
Welcome to the beautiful Diamond Grove 55+ senior community with 2 bedrooms and 2 baths and another room that could be used as a office space. Refreshed home with New interior paint and new carpet. Central Air and Heat! Spacious floor plan, low maintenance landscaping, 2-car garage with cabinets/storage, Also has a clubhouse with pool, hot tub/spa, bocce and shuffleboard! Living room has vaulted ceiling and primary bedroom has walk-in closet. HOA includes exterior painting and maintenance, roof & front yard maintenance, management and security! Centrally located to shopping and freeway access. RV parking available for a fee. This home is ready to make it your forever home.
- Type:
- Single Family
- Sq.Ft.:
- 2,354
- Status:
- NEW LISTING
- Beds:
- 4
- Lot size:
- 0.19 Acres
- Year built:
- 2022
- Baths:
- 3.00
- MLS#:
- 324025696
ADDITIONAL INFORMATION
Welcome to your dream home! This stunning real estate property boasts 4 bedrooms & 3 full bathrooms. The kitchen, is every chef's dream, it is equipped with modern appliances, ample counter space, & plenty of storage, making it perfect for cooking & entertaining. The Butlers pantry, counter underlay lighting, & large custom island along w/ the farmhouse sink are the focal points of this lovely kitchen space. The open concept design allows for easy flow between the kitchen, dining area, & living room, creating a welcoming & spacious atmosphere. The bedrooms are all generously sized, providing plenty of space for relaxation & privacy. The primary bedroom features an en-suite bathroom w/ an extra large closet. The other bedrooms share the remaining two full bathrooms, making it convenient for guests or a growing family. All bathrooms have marble tile vanities & showers. One of the standout features of this property is the paid off solar system, which will not only reduce your carbon footprint but also save you money on your energy bills. Conveniently located near schools, shopping, & major highways, making commuting a breeze. The backyard is also meticulously landscaped providing a serene oasis. Don't miss out on the opportunity to make this one of kind property your own!
- Type:
- Single Family
- Sq.Ft.:
- 2,264
- Status:
- NEW LISTING
- Beds:
- 4
- Lot size:
- 0.24 Acres
- Year built:
- 1991
- Baths:
- 2.00
- MLS#:
- 324025420
ADDITIONAL INFORMATION
Welcome to 236 Fairgate Drive! A stunning single story home in the sought after community of Stonegate. This home has been well cared for by the original owner. Offering a dynamic floor plan that will accommodate multiple living situations. Vaulted ceilings give an open, grand feel. Updated dual pane windows are framed by gorgeous plantation shutters. Opulence exudes from every living area. Primary bedroom is large and offers a nice walk-in close. 4th bedroom is currently used as a formal dining area. Custom in-ground pool with rock waterfall. Covered patio and side yard are perfect for entertaining. Custom landscaping in front yard. Extended driveway will accommodate boats or RV's. 3 car garage is finished and very spacious! Tesla solar cuts that power bill down down down. Backing up to the huge Stonegate park- there are no rear neighbors. Come to one of the three open houses for your chance to view this amazing home!
Open House:
Sunday, 4/21
- Type:
- Single Family
- Sq.Ft.:
- 1,945
- Status:
- NEW LISTING
- Beds:
- 3
- Lot size:
- 0.21 Acres
- Year built:
- 1976
- Baths:
- 2.00
- MLS#:
- 324025148
ADDITIONAL INFORMATION
Nestled in the neighborhood of Leisure Town, this remarkable 3 bedroom residence offers a unique blend of elegance, comfort, and is truly one of a kind. An inviting open floor plan welcomes you, adorned with exquisite wood flooring and accentuated by grand beams on the ceiling of the great room, as well as six large bay windows overlooking the picturesque backyard. The kitchen provides a spacious layout and features white cabinetry, granite counters, a breakfast bar, stainless steel appliances, and is integrally connected to the living areas. Retreat to the primary bedroom complete with an ensuite bathroom, and private entry to the backyard. Indulge in the tranquility of the outdoors with no rear neighbors and a sprawling, beautifully landscaped lot that is over 9,000 square feet. Additional highlights include a stunning fountain, extensive patio overhang, stamped concrete, pavers, redwood fencing and a Tuff Shed. Other notable of this home include updated HVAC, ducting, roof, and plumbing, ensuring peace of mind for years to come. Located close to shopping, dining, and freeways, Leisure Town also provides excellent recreational and leisurely amenities such as a clubhouse, fitness center and swimming pools. Don't miss out on this rare opportunity to own this incredible home.
- Type:
- Single Family
- Sq.Ft.:
- 1,744
- Status:
- NEW LISTING
- Beds:
- 2
- Lot size:
- 0.12 Acres
- Year built:
- 1997
- Baths:
- 2.00
- MLS#:
- 324024905
ADDITIONAL INFORMATION
Welcome to beautiful Diamond Grove, a 55+ community. This 2Br/2Ba home is gorgeous with paid solar, upgraded kitchen & primary bathroom. Den can be made into a 3rd bedroom. Spacious open floor plan. Home includes refrig, washer/dryer, wine frig & a built in murphy bed in the guest room. Also included are a storage shed, mature orange & lemon & artificial grass pet run. Beautiful backyard with mature landscaping.
Open House:
Saturday, 4/20
- Type:
- Single Family
- Sq.Ft.:
- 1,792
- Status:
- NEW LISTING
- Beds:
- 4
- Lot size:
- 0.14 Acres
- Year built:
- 1989
- Baths:
- 2.00
- MLS#:
- 324024651
ADDITIONAL INFORMATION
Highly sought after single story 4 bedroom 2 bath Home in the Meadowlands. Expansive living room/dining room with a separate eat in kitchen/family room. Spacious primary bedroom with laminate floors, large closet and access to the backyard. Plenty of space to create your own garden or even add a Hot Tub. Possibilities are endless. Close to Travis Air Force Base, Schools, Parks, and Shopping. Just move on in!
- Type:
- Single Family
- Sq.Ft.:
- 1,518
- Status:
- NEW LISTING
- Beds:
- 3
- Lot size:
- 0.2 Acres
- Year built:
- 1973
- Baths:
- 2.00
- MLS#:
- 324024561
ADDITIONAL INFORMATION
Nestled on a large corner lot, this charming single-story home in Vacaville offers possible RV parking in the back exterior. This property presents an exciting investment opportunity with the potential for an accessory dwelling unit (ADU) on the expansive lot. The interior boasts fresh paint and new carpeting, creating a warm and inviting atmosphere. The family dining room combination features a cozy brick wood-burning fireplace with a decorative accent wall, a new ceiling fan, and a skylight that fills the space with natural light. The kitchen is equipped with white cabinetry and modern stainless-steel appliances, including a range and microwave. The back bedroom offers convenient exterior access through a glass sliding door leading to the deck in the side yard, perfect for enjoying the outdoors. The massive backyard, with no rear neighbors, is a highlight, offering a large grass area and 2 storage sheds for ample space and privacy. The front exterior of the home welcomes you with a freshly painted porch deck, adding to its curb appeal. Conveniently located near schools, parks, shopping, and dining, this home is a perfect blend of comfort and convenience.
Open House:
Saturday, 4/20
- Type:
- Single Family
- Sq.Ft.:
- 1,528
- Status:
- NEW LISTING
- Beds:
- 3
- Lot size:
- 0.07 Acres
- Year built:
- 1992
- Baths:
- 3.00
- MLS#:
- 324021701
ADDITIONAL INFORMATION
This move in ready home is absolutely delightful, with an abundance of natural light throughout. New carpeting throughout. The living room includes a cozy fireplace and simulated wood flooring and cathedral ceiling. The kitchen includes new range and oven, microwave and dishwasher. Huge windows and enough space for dining room and or family room area, your choice. Great closet space in primary bathroom and bedroom. Two additional bedrooms and full bath are on the second level along with primary bedroom and bath. Patio area for BBQ and entertaining just await you. Great location close to shopping and school.
Information being provided is for consumers' personal, non-commercial use and may not be used for any purpose other than to identify prospective properties consumers may be interested in purchasing. Information has not been verified, is not guaranteed, and is subject to change. Copyright 2024 Bay Area Real Estate Information Services, Inc. All rights reserved. Copyright 2024 Bay Area Real Estate Information Services, Inc. All rights reserved. |

The data relating to real estate for sale on this display comes in part from the Internet Data Exchange program of the MLSListingsTM MLS system. Real estate listings held by brokerage firms other than Xome Inc. are marked with the Internet Data Exchange icon (a stylized house inside a circle) and detailed information about them includes the names of the listing brokers and listing agents. Based on information from the MLSListings MLS as of {{last updated}}. All data, including all measurements and calculations of area, is obtained from various sources and has not been, and will not be, verified by broker or MLS. All information should be independently reviewed and verified for accuracy. Properties may or may not be listed by the office/agent presenting the information.

Vacaville Real Estate
The median home value in Vacaville, CA is $446,000. This is higher than the county median home value of $425,400. The national median home value is $219,700. The average price of homes sold in Vacaville, CA is $446,000. Approximately 57.36% of Vacaville homes are owned, compared to 38.51% rented, while 4.14% are vacant. Vacaville real estate listings include condos, townhomes, and single family homes for sale. Commercial properties are also available. If you see a property you’re interested in, contact a Vacaville real estate agent to arrange a tour today!
Vacaville, California 95687 has a population of 96,918. Vacaville 95687 is more family-centric than the surrounding county with 33.03% of the households containing married families with children. The county average for households married with children is 30.62%.
The median household income in Vacaville, California 95687 is $77,807. The median household income for the surrounding county is $72,950 compared to the national median of $57,652. The median age of people living in Vacaville 95687 is 37.4 years.
Vacaville Weather
The average high temperature in July is 94.2 degrees, with an average low temperature in January of 38.7 degrees. The average rainfall is approximately 24.4 inches per year, with 0 inches of snow per year.
