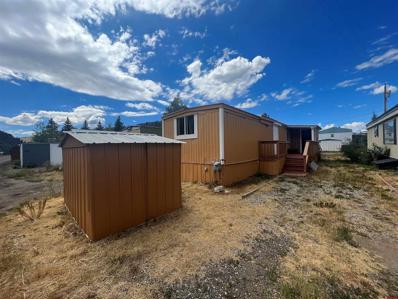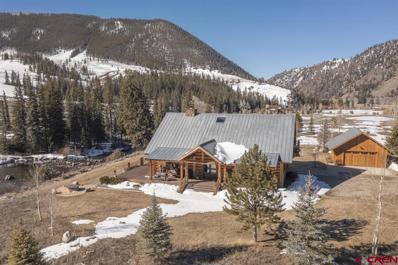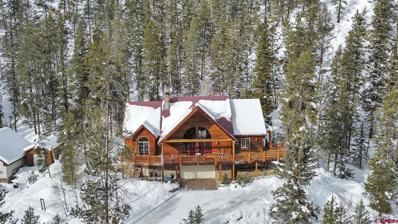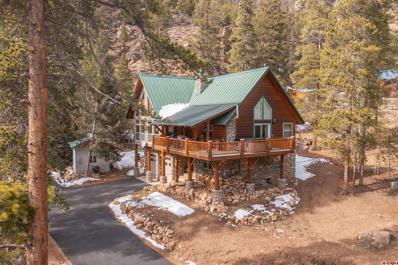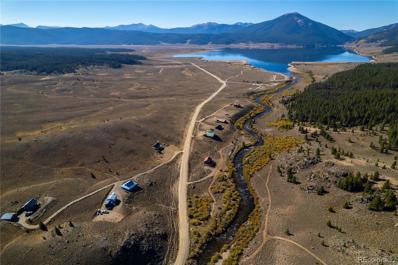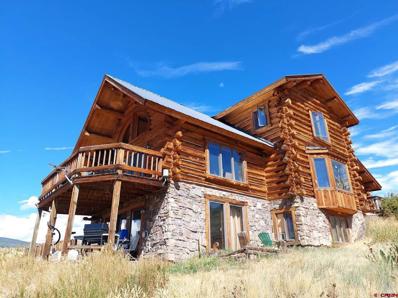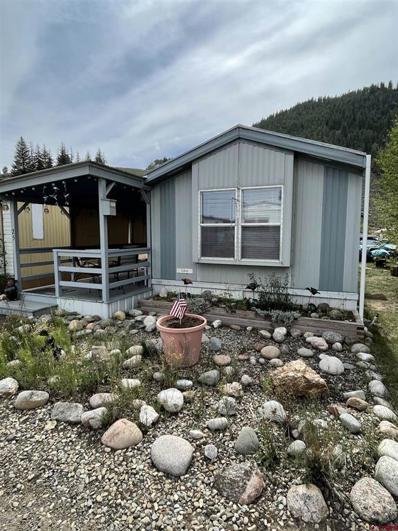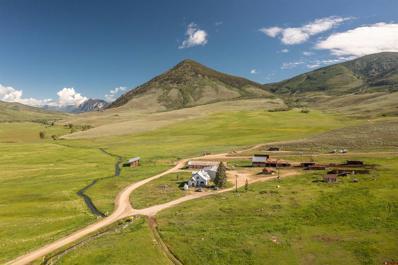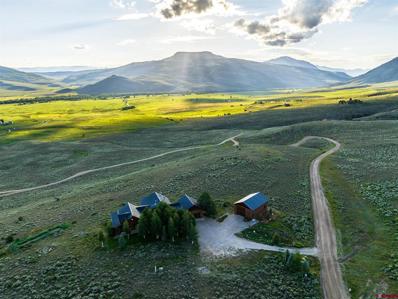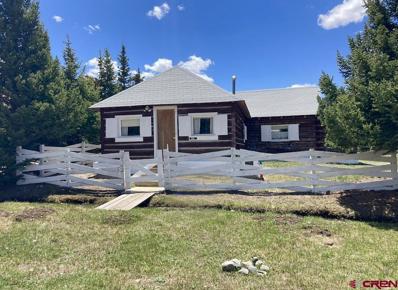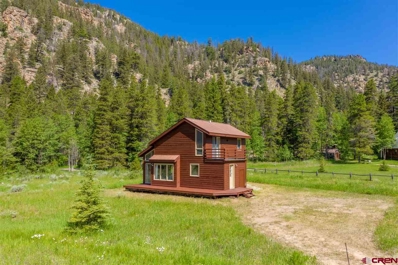Almont CO Homes for Sale
- Type:
- Manufactured Home
- Sq.Ft.:
- n/a
- Status:
- NEW LISTING
- Beds:
- 1
- Lot size:
- 0.01 Acres
- Year built:
- 1971
- Baths:
- 1.00
- MLS#:
- 812724
- Subdivision:
- Three Rivers Resort
ADDITIONAL INFORMATION
Fully remodeled home at Three Rivers Park in Almont has a large master bedroom, full bath, open living and dining room with a spacious kitchen & two counters, pantry, and tile backsplash. New light fixtures and ceiling fan all on dimmer switches. Large windows for passive solar, drip edge above all windows, and a new metal roof. Hot water heater is two years old, electric has all been updated, appliances include a new refrigerator, range/oven and garbage disposal. Mud room off the east facing deck, storage shed for your outdoor gear and tools. Very comfortable starter home or summer getaway!
$8,900,000
610 Wildwater Almont, CO 81210
- Type:
- Single Family
- Sq.Ft.:
- n/a
- Status:
- Active
- Beds:
- 4
- Lot size:
- 35 Acres
- Year built:
- 2011
- Baths:
- 4.00
- MLS#:
- 812502
- Subdivision:
- Wilder On The Taylor
ADDITIONAL INFORMATION
Pole Position. Arguably one of the very best spots at Wilder on the Taylor, 610 Wildwater Way sits right on the banks of the Taylor River and features dramatic panoramic views of the majestic river and surrounding mountains. The Taylor River and Gunnison River were recently designated Gold Medal trout fisheries but locals know these pristine stretches of river have been home to some of the very best fly fishing in the western U.S. for decades. Owners and their families at Wilder enjoy 2 miles of private tailwater fly fishing on the Taylor and another 2 miles of the professionally enhanced sight fishing stream that meanders through the meadowland. Wilder on the Taylor originated from 2,100 acres of historic homestead ranch land dating to the early 1900s. Surrounded by the Gunnison National Forest the stunning land and river habitat are now a recreational paradise and well preserved working ranch community. The custom post and beam lodge style residence on the property includes four beds and four baths, 35 deeded acres, a pond and a recently added detached garage. Design highlights include a beautiful floor-to-ceiling rock fireplace in both the living room and the primary bedroom suite and a well equipped kitchen that will serve your family and friends in style for years to come. The 2,894 SF main house includes a 374 SF attached garage space and the recently added 2-vehicle detached garage is 576 SF with additional storage space above. From Wilder on the Taylor, it's only 20 minutes to the jet served Gunnison Regional Airport and the historic town of Crested Butte and the ski resort is about 25 minutes away in the other direction.
$1,795,000
1463 County Road 744 Almont, CO 81210
- Type:
- Single Family
- Sq.Ft.:
- n/a
- Status:
- Active
- Beds:
- 3
- Lot size:
- 4.91 Acres
- Year built:
- 2000
- Baths:
- 3.00
- MLS#:
- 810533
- Subdivision:
- Spring Creek
ADDITIONAL INFORMATION
Welcome to a one-of-a-kind masterpiece nestled in the sought-after Spring Creek Estates, just up the Taylor Canyon outside of Almont, CO - an outdoor lover's paradise! Priced at $1.795M, this unique property is 4.9 acres, abuts National Forest and provides an unparalleled sense of natural beauty and character. The home is a testament to 24 years of meticulous craftsmanship by the original owners, stands as a true labor of love and defines "pride of ownership". The Sellers custom-built just about every aspect of the home, showcasing thoughtful design and attention to detail. From the wood and stone materials obtained from the property itself to the âThe Caveâ off the backyard featuring strong wooden walls and ceiling built from local reclaimed lumber, the home is a work of art. Ascend the stairs to the main level where you're welcomed with an open concept living room adorned with cathedral ceilings, large windows framing the surrounding views, and hand-hewn logs most of which have been taken right from the property. The kitchen has custom solid-Cherry cabinetry, granite countertops and a unique tin-ceiling shared with the dining room that offers a sliding door out to the back of the home. Upon walking inside, you'll notice wide-plank Hemlock floors bordered by an intricately layered perimeter with a wood pattern from the outside-working-in of Maple, Padauk, Oak, Padauk, and Cherry. Simply stunning! Mill-work throughout the home features hard and exotic woods including all of the above as well as Mahogany, Teak, Oak, and Walnut. The primary bedroom shares a double-sided wood-burning fireplace with the living room, sliding door to the deck and vaulted ceilings. The walk-in closet offers enclosed shelving and drawers and the primary bathroom offers an opportunity to design to your wants, needs and personal preferences. The main level is completed by a convenient half-bathroom with Walnut wood finishes, an antique mirror and dresser vanity, as well as an oversized rec room offering both comfort and functionality. Venture up the wide Padauk stairway complimented by a Baldwin brass handrail and youâll find two bedrooms and a nautical themed bathroom. Detailed features of the nautical bath include reclaimed Teak wood cabinetry, boat cleat cabinet handles and even the decorative baseboards which boast "scuppers.â The lower level features an oversized garage, abundant storage, and two versatile workshop spaces on either side, one currently utilized as a wood-shop with direct outdoor access. Embrace the crisp mountain air and step out onto the large double-joisted deck that overlooks Spring Creek and is engineered to support the weight of a hot tub. The back patio leads to a thoughtfully landscaped yard complete with a fire pit and encircled by a dry-stacked stone retaining wall creating an outdoor oasis. However, the true gem lies across the backyard where youâre invited by a brick pathway to âThe Cave!â - a custom wine themed cave with intricate locally reclaimed wooden details. The back of the cave has a table made from reclaimed brick molds fashioned to hold bottles and offers a place to gather and share great conversation, a view of the fire pit and maybe even a bottle of wine or two if it suits you. Additional boasting highlights of this home include the efficient geothermal heating system powering the in-floor heat throughout the home and powering the water heater in winter months. Technological features throughout include a central vac system, CAT 5 wiring and a Kinetico water filtration system installed just two years ago. The well's expansion tank, a five-year-old addition, ensures consistent water supply. This property is not just a house; it's a carefully crafted sanctuary where thoughtful design, natural beauty, and meticulous attention to detail converge to create a truly extraordinary living experience. Don't miss the opportunity to call this unique gem your home and reach out to us to schedule your showing today!
$1,700,000
673 County Road 744 Almont, CO 81210
- Type:
- Single Family
- Sq.Ft.:
- n/a
- Status:
- Active
- Beds:
- 4
- Lot size:
- 3.46 Acres
- Year built:
- 2000
- Baths:
- 3.00
- MLS#:
- 809224
- Subdivision:
- Spring Creek
ADDITIONAL INFORMATION
If you're dreaming of the perfect mountain house in the Gunnison Valley, look no furtherâthis is it! This custom home was built with no detail overlooked and the quality of craftsmanship is top notch. Offering 4 bedrooms, 3 bathrooms, an oversized two car garage with workshop space, a detached storage shed, 3.5 acres of land in Spring Creek canyon and it borders the Gunnison National Forest! The main living area is a highlight as it offers massive vaulted ceilings with a wall of windows, allowing natural light but also allows you to enjoy the beautiful forest. The living room is centered around the river rock, wood burning fireplace and offers enough space for all of your friends and family to enjoy. The open floor plan makes the space so functional. The kitchen is beautiful and well equipped with plenty of cabinets, counter space, gorgeous mountain cabin styled appliances and a large island with extra seating. You will love the cozy but spacious dining area just off the kitchen. Through the saloon doors, you will find a great pantry and laundry room that leads to the bonus seating area that would make a great game room, office and gym space. You will have a hard time deciding if you want to enjoy your time in the beautiful living room or sitting on the expansive and newly built deck. This space is wonderful for grilling and enjoying the gorgeous Colorado weather. Just off the living room is the primary suite with vaulted ceilings, a pellet stove and en-suite bathroom with a walk-in closet. Out the French doors, you will be able to step into the hot tub to soak your muscles and gaze at the stars. The entry level brings you into the home and offers two spacious bedrooms and an oversized 5 piece bathroom with a jetted tub. The fourth bedroom is on the third floor above the living room and would be the perfect bunk room or guest room. The attached garage is huge with a bonus workshop area or space for 4-wheelers and other toys. The floor was recently covered with an epoxy finish, making it easy to clean. The driveway was recently paved and offers extra parking outside of the garage. There is also a large shed, beautiful backyard tucked against the hillside, perfect for an outdoor firepit and roasting marshmallows. This house is the total package! Spring Creek offers easy access to the Taylor River, Spring Creek, Spring Creek Reservoir and thousands of acres of National Forest Service. It is also an easy drive into Gunnison or up to Crested Butte!
- Type:
- Single Family
- Sq.Ft.:
- 1,550
- Status:
- Active
- Beds:
- 3
- Lot size:
- 2.08 Acres
- Year built:
- 1992
- Baths:
- 2.00
- MLS#:
- 8327229
- Subdivision:
- Taylor River Estates
ADDITIONAL INFORMATION
Do not miss this opportunity to own in Taylor Park, properties like this rarely come on the market! This is a great seasonal property with 3 bedrooms 2 baths and 2 living spaces that makes this a great place for family and friends. This home may be"off the grid" but has all the comforts of home. On the main floor there are 2 living spaces, a family room as you enter from the rear of the property that has an antique wood stove, storage closets and a pull out couch for extra guests. The primary bedroom that is adjacent to a large 3/4 bath and laundry as well as the kitchen that includes stainless appliances, dining and a second family room that opens to a 700 sq ft covered deck round out the main level. Upstairs you will find another 3/4 bath and 2 additional bedrooms. There is a 24 x 24' insulated and heated detached garage with 16' sidewalls and a 14' door for your toys that also has a 50 amp RV hookup. There is a second 10 x 20 back barn with 12' sidewalls. Two generators a Kohler water cooled 15 KW generator and an Onan 15 kw and there is also a 48 volt solar system with a 5000 watt inverter and a 500 gallon propane tank for backup. There are so many amenities, hunting, fishing, boating on Taylor Lake or Blue Mesa. There are many great trails for your ATV's, side by sides or motorcycles. The Taylor Park Trading Post has a great restaurant and groceries and the Marina has boat rentals and all the gear you need for a great day on the lake. Enjoy nearby Crested Butte, Aspen and Gunnison!
$1,900,000
1 Renegade Almont, CO 81210
- Type:
- Single Family
- Sq.Ft.:
- n/a
- Status:
- Active
- Beds:
- 4
- Lot size:
- 74.24 Acres
- Year built:
- 1990
- Baths:
- 4.00
- MLS#:
- 807850
- Subdivision:
- Roaring Judy Ranch
ADDITIONAL INFORMATION
This is the coolest address in town! 1 Renegade Road - an exceptional property, located in the Roaring Judy Ranch subdivision, just 14 miles south of Downtown Crested Butte. Spanning a vast 74.24 acres, making it a paradise for both horse enthusiasts and mountain lovers alike. As you approach the property, your eyes will be drawn to the awe-inspiring panoramic views of the surrounding mountains. Whether you're an outdoor adventurer or simply relish the serene beauty of the mountains, this location offers an endless playground to explore. The heart of this property comprises 74.24 total acres with 32 acres of lush, irrigated meadows with water rights. Combined with the arena, round pen and access to amazing trails, this is a dream come true for horse lovers. Nestled within this natural masterpiece stands a charming log home, meticulously crafted to offer the perfect blend of rustic elegance and modern amenities. Offering 4 bedrooms, 3.5 bathrooms, this home has everything you need. Walking in the front door, you are greeted with the huge living room with vaulted ceilings and views to the south, all the way to the Uncompahgre Mountain Range. The open floor plan connects to the kitchen with a beautiful dining area next to the bay window. Heading down the hall, you will find the primary bedroom with an en-suite bathroom with double vanity, jacuzzi tub and standing shower. You will love soaking up the morning sun on the private deck and the views of Fossil Ridge. Upstairs, there are two large bedrooms with massive walk-in closets and a full bathroom. The walk-out basement is the perfect mother-in-law suite or additional living space with a kitchenette and large living room with French doors out to the deck and private back yard. The fourth bedroom and bathroom are also just off the living area on this floor. The two car garage is 600 sf and has plenty of storage for all of your cars and adventure equipment. Speaking of adventure, this property is your gateway to an outdoor recreational paradise. Whether it's horseback riding through the meadows, exploring nearby trails, or experiencing the thrill of skiing at nearby Crested Butte Mountain Resort, you'll find no shortage of activities to keep your adventurous spirit satisfied. Privacy and tranquility are your companions here, tucked away from it all but only a short drive to dinner or shopping in either Crested Butte or Gunnison. Whether you're seeking refuge from the demands of city life or yearning for a secluded sanctuary, 1 Renegade Road provides the lifestyle you crave. Bonus! There are two tracts with this offering, you could build another home and barn or seller the second tract separately. There is so much potential for a return on your investment! This is a very rare offering of such substantial acreage with water rights and a beautiful home! Embrace your inner renegade and purchase this spectacular property!
- Type:
- Manufactured Home
- Sq.Ft.:
- n/a
- Status:
- Active
- Beds:
- 3
- Lot size:
- 0.02 Acres
- Year built:
- 1996
- Baths:
- 1.00
- MLS#:
- 798238
- Subdivision:
- Three Rivers Resort
ADDITIONAL INFORMATION
A well maintained, conveniently located, 3 bed 1 bath at Three Rivers Resort in Almont. Within walking distance to the Taylor River. Newly updated appliances and new deck. 10x10 detached shop with workbench.
$7,850,000
623 County Rd. 813 Almont, CO 81210
- Type:
- Single Family
- Sq.Ft.:
- n/a
- Status:
- Active
- Beds:
- 4
- Lot size:
- 455.29 Acres
- Year built:
- 1949
- Baths:
- 2.00
- MLS#:
- 796732
- Subdivision:
- None
ADDITIONAL INFORMATION
The Roaring Judy Ranch near Crested Butte, Colorado is a 455 acre western Colorado legacy ranch property with outstanding richly irrigated pastures and meadows. The location is a spectacular sunny high alpine ranch setting in the East River Valley with the acreage cloaked in rich green grass and range. Situated in an extraordinary level natural land setting, the ranch is close and convenient to Crested Butte and Gunnison. The pastoral acreage is generously watered with outstanding 75 c.f.s decreed water rights making the property a true productive operating ranch and a beautiful and enjoyable home to live on. The ranch benefits from Roaring Judy Creek and Bear Creek on the property and has good roads and easy range access. Ranch headquarters includes a large horse barn, historic log hay barns, loafing sheds for horses, corrals, an artesian well, a 2,400 sq. ft. equipment workshop, 12 outbuildings and sheds and a nice 3-bedroom home. The property is conserved with a conservation easement preserving the entire ranch while providing for up to 3 additional homes to be built in two locations on the property including a prime elevated building site situated along the headwaters of Roaring Judy Creek. The ranch is ideally suited for an equestrian and recreation haven. Located in Game Unit 55, herds of elk and deer traversing from nearby Jacks Cabin summit are abundant on the property. Winter and summer range for elk, mule deer and moose are on the property and the ranch is part of a black bear fall concentration area. The year-round location in the beautiful East River Valley sits mid-valley between Gunnison and Crested Butte one mile east of paved, scenic byway Colorado Highway 135 with many enjoyable and enriching amenities right at hand. Among the many fine enhancements for the style of living at the ranch are Western State Colorado University, Vail Resorts Crested Butte Mountain Resort alpine ski mountain, historic Crested Butte with a new Center for the Arts complex and fine dining, shopping and enjoyment of the theater, arts and vibrant, enduring communities. The Gunnison/Crested Butte Airport provides a 10,000 ft. FAA scheduled air service jetport with major airline connections to Denver, Dallas and Houston. Taylor Canyon just over the Jacks Cabin summit is celebrated for gold medal fishing, ranching and western traditions run deep in Gunnison, home of the longest running rodeo in the country, and the endless mountain adventures of the Gunnison National Forest can be accessed by dedicated trails on the ranch. The Roaring Judy Ranch is a prized large acreage home and ranch with verdant green pastures and abundant water rarely obtainable in such a quality setting in which to live.
$1,950,000
1 No Name Almont, CO 81210
- Type:
- Single Family
- Sq.Ft.:
- n/a
- Status:
- Active
- Beds:
- 2
- Lot size:
- 35.49 Acres
- Year built:
- 2000
- Baths:
- 3.00
- MLS#:
- 796517
- Subdivision:
- Roaring Judy Ranch
ADDITIONAL INFORMATION
1 No Name is perched high above the valley floor, setting the stage for the true Colorado dream experience. Situated on over 35 acres, take in the most breath taking views spanning from Almont to Mt Crested Butte including Fossil Ridge, The San Juan Ridge, Elk Mountain Range, The Castles, up valley to Whetstone, Mt. Emmons and Paradise Divide. This ranch style home with walkout features a wrap around deck perfect to catch spectacular sunrises and sunsets. Enter the main floor with oversized picture windows bringing the outside in and an open floor plan with a perfectly appointed kitchen, dining and living room that features a stunning gas burning stone hearth fireplace. The sizable master, located on the main level, was remodeled by the previous owners and enjoys a home office space, a large walk-in closet and a spacious master bath with dual vanities and a steam shower. Downstairs there are more large widows bringing tons of natural light into the walkout basement, which is home to a spacious media room/second living area, a 2nd bedroom, a full bath, and ample storage. This area could also be converted into a 3rd bedroom while still leaving room for entertaining! Speaking of storage, the oversized attached 2-car garage offers plenty of room for your vehicles and toys, and a large attic above the garage could potentially provide extra square footage. If that isn't enough, the detached 24â x 35â garage is ideal for RV storage, a shop space, or a potential barn for horses. Roaring Judy residents enjoy exclusive access to the National Forest and is adjacent to the Almont Triangle State Wildlife Area, home to Elk, Deer, Bighorn Sheep, and Blue Grouse, all of which travel through the property! And with mature gardens, gorgeous aspen trees, acreage, and views in every direction, this home is a must see in today's market!
- Type:
- Single Family
- Sq.Ft.:
- n/a
- Status:
- Active
- Beds:
- 2
- Lot size:
- 0.18 Acres
- Year built:
- 1920
- Baths:
- 1.00
- MLS#:
- 793722
- Subdivision:
- None
ADDITIONAL INFORMATION
As Unique As it Gets! Are you an outdoor enthusiast? If so, then look no further than this quaint log cabin located in Historic Tincup, Colorado. Built in 1920 and remodeled with an addition in 1960, this cozy 2 bedroom cabin features beautiful knotty pine paneling throughout! Both bedrooms are nice-sized with lots of windows. Updates include 2 thermostat-controlled propane gas wall furnaces, bathroom with sink & shower, & flushable toilet, wood fireplace, both electric & propane lighting - basically all the amenities of a modern home. Imagine how darling this cabin would look with a makeover such as Ralph Lauren style? A wonderful amenity is Willow Creek in your backyard, especially compared to other cabins! Backyard features 12' x 12' detached garage and attached 20' x 12' storage shed with possibilities to expand into a bunkhouse or guest house (if county allows)! Property is serviced by a well and septic with extra room to park and RV on site and offers 30 amp plug-in inside the garage with 220 volt servicing a full-size washer & dryer, chest freezer. Cabin has been entirely re-chinked about 2 years ago with synthetic chinking material. Nice-sized private backyard with mature trees and an irrigation ditch running along the front yard for a fun water feature! There's even your own his & hers 2-hole outhouse! Tincup was a booming mining town in the 1800's with prospectors looking for gold in Willow Creek. Today, Tincup and the surrounding area of Taylor park has become well-known as the best ATV area in the state! It is not uncommon to see many adventurers riding ATV's, UTV's, dirt bikes, and jeeps in this area. There are lots of places to access such as Mirror lake, Cumberland Pass over to St. Elmo or even head over a pass into Pitkin. There is a multitude of activities to do in this area including world-class fly fishing on Taylor River and Taylor Reservoir, exploring old mines, big game hunting, snowmobiling and even boating! This cabin would make an awesome getaway for both summer and winter! It has even been utilized by current owners during the winter months. Tons of potential to make this an awesome short term rental. Hunters! This is a great opportunity!
$350,000
633 County Road 54 Almont, CO 81210
- Type:
- Single Family
- Sq.Ft.:
- n/a
- Status:
- Active
- Beds:
- 1
- Lot size:
- 1.11 Acres
- Year built:
- 1986
- Baths:
- 1.00
- MLS#:
- 760835
- Subdivision:
- None
ADDITIONAL INFORMATION
Here is a great opportunity to purchase a home in the coveted Spring Creek area! This home sits on a level 1.11 acre lot with commanding views of the Spring Creek Canyon. This home has so much potential to grow beyond what it has currently and unlimited possibilities or you can keep it simple and enjoy it just how it is. Currently, the home offers one bedroom and one bathroom however, there is a partially finished second floor with room for two more bedrooms and plumbing for a second bathroom. The kitchen is well equipped with every thing you need and sits just off the large living room. The living room features vaulted ceilings with beautiful tongue and groove beetle kill Pine ceilings and wall. There is also a wood burning stove in the living room and plenty of room for an office space and dining area. The exterior has a fresh coat of paint, just completed in July. You can take your ATV's up the canyon to fish or ride the Doctor's Park single track. This home is a short drive to both Gunnison and Crested Butte! This will be one of the best deals in Spring Creek and it is ready for you to bring it to life!

The data relating to real estate for sale on this web site comes in part from the Internet Data Exchange (IDX) program of Colorado Real Estate Network, Inc. (CREN), © Copyright 2024. All rights reserved. All data deemed reliable but not guaranteed and should be independently verified. This database record is provided subject to "limited license" rights. Duplication or reproduction is prohibited. FULL CREN Disclaimer Real Estate listings held by companies other than Xome Inc. contain that company's name. Fair Housing Disclaimer
Andrea Conner, Colorado License # ER.100067447, Xome Inc., License #EC100044283, AndreaD.Conner@Xome.com, 844-400-9663, 750 State Highway 121 Bypass, Suite 100, Lewisville, TX 75067

The content relating to real estate for sale in this Web site comes in part from the Internet Data eXchange (“IDX”) program of METROLIST, INC., DBA RECOLORADO® Real estate listings held by brokers other than this broker are marked with the IDX Logo. This information is being provided for the consumers’ personal, non-commercial use and may not be used for any other purpose. All information subject to change and should be independently verified. © 2024 METROLIST, INC., DBA RECOLORADO® – All Rights Reserved Click Here to view Full REcolorado Disclaimer
Almont Real Estate
The median home value in Almont, CO is $725,000. This is higher than the county median home value of $347,700. The national median home value is $219,700. The average price of homes sold in Almont, CO is $725,000. Approximately 9.83% of Almont homes are owned, compared to 7.45% rented, while 82.73% are vacant. Almont real estate listings include condos, townhomes, and single family homes for sale. Commercial properties are also available. If you see a property you’re interested in, contact a Almont real estate agent to arrange a tour today!
Almont, Colorado has a population of 231. Almont is less family-centric than the surrounding county with 27.4% of the households containing married families with children. The county average for households married with children is 28.93%.
The median household income for the surrounding county is $52,651 compared to the national median of $57,652. The median age of people living in Almont is 44.6 years.
Almont Weather
The average high temperature in July is 71.8 degrees, with an average low temperature in January of -7.5 degrees. The average rainfall is approximately 15.6 inches per year, with 216.6 inches of snow per year.
