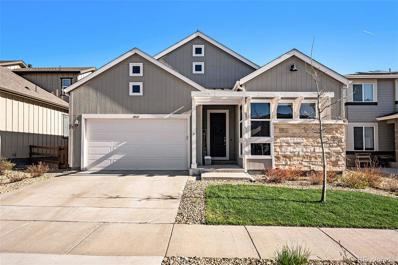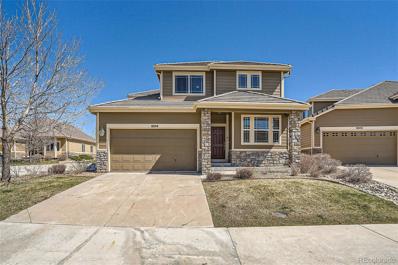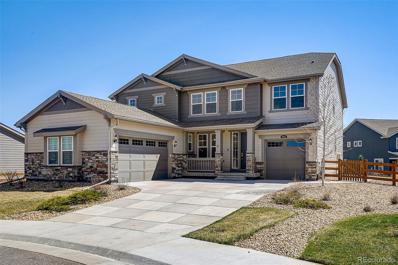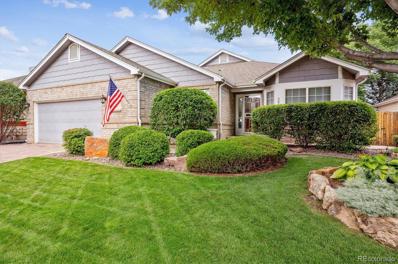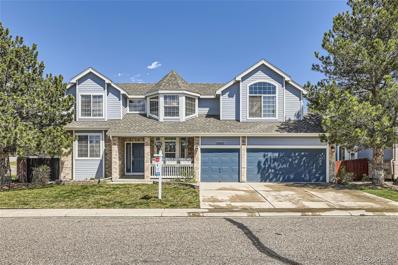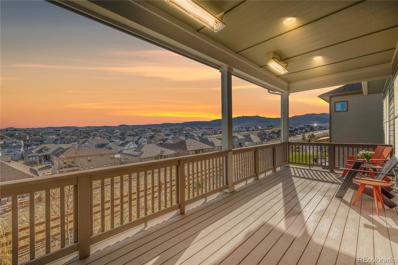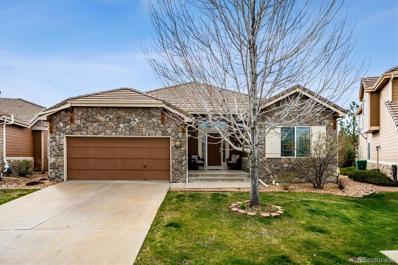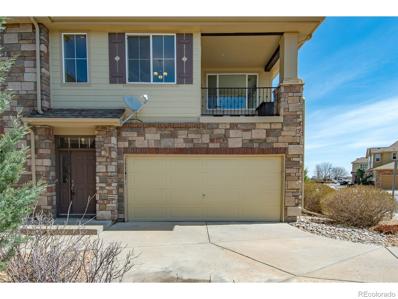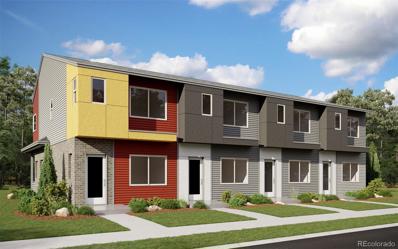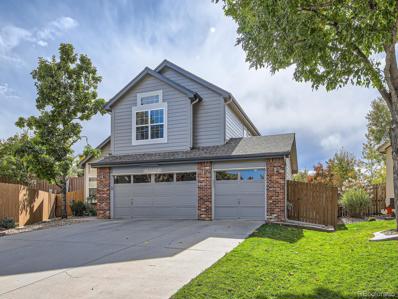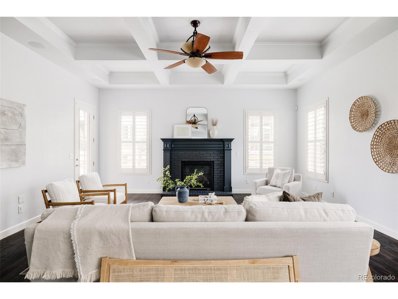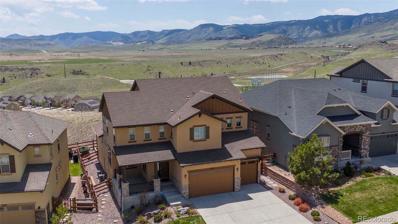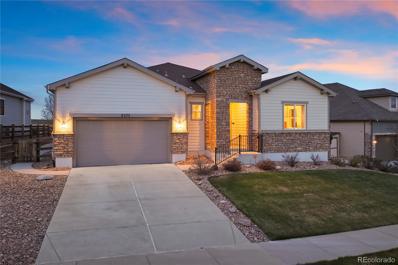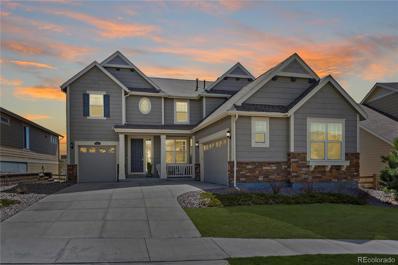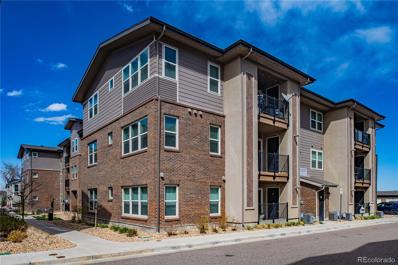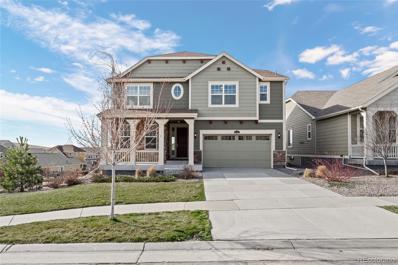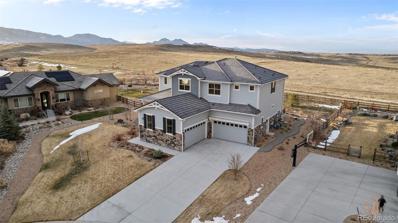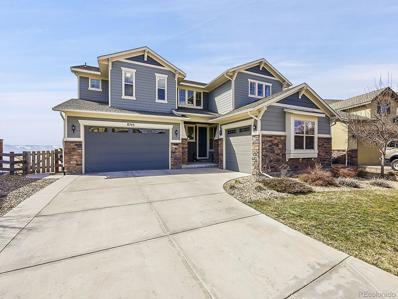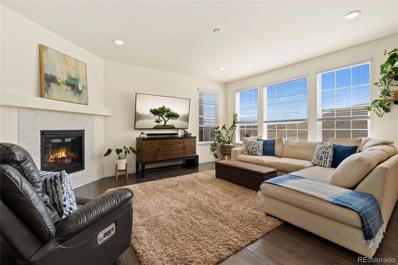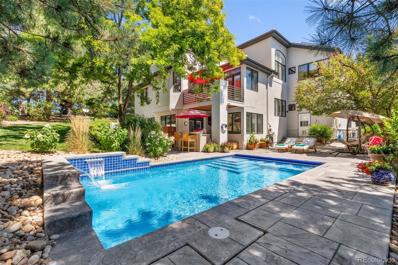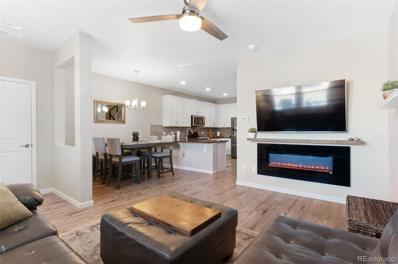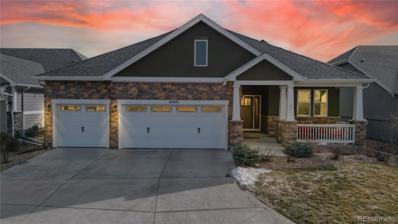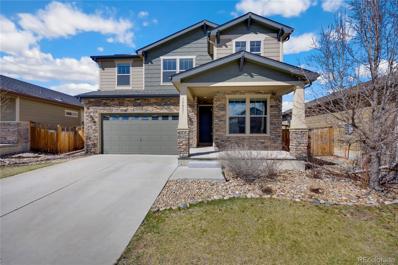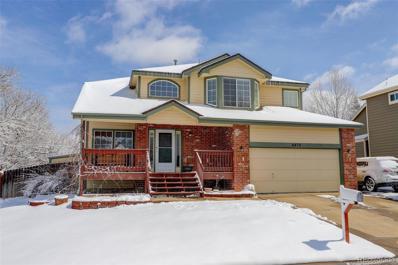Arvada CO Homes for Sale
$825,000
18829 W 92nd Drive Arvada, CO 80007
- Type:
- Single Family
- Sq.Ft.:
- 1,977
- Status:
- NEW LISTING
- Beds:
- 3
- Lot size:
- 0.15 Acres
- Year built:
- 2019
- Baths:
- 3.00
- MLS#:
- 6643254
- Subdivision:
- Candelas
ADDITIONAL INFORMATION
Welcome Home!! This beautiful 3 bedroom and 2.5 baths is waiting for you!! All 3 bedrooms are very spacious and have ample closet space. Your primary bedroom has a ceiling fan and attached en suite with your walk in closet. The open floor plan makes a great space for entertaining. You will be blown away by all the counter space for cooking and baking. There is also a large pantry for all your food storage needs. The good sized laundry room has plenty of cabinets for extra storage and a utility sink. Your full unfinished basement is waiting of you to make it your own!!
$775,000
6514 Umber Circle Arvada, CO 80007
- Type:
- Single Family
- Sq.Ft.:
- 2,215
- Status:
- NEW LISTING
- Beds:
- 3
- Lot size:
- 0.06 Acres
- Year built:
- 2007
- Baths:
- 4.00
- MLS#:
- 6389241
- Subdivision:
- Trail Village
ADDITIONAL INFORMATION
Introducing this exquisite 2-story patio home nestled in the coveted Trail Village Villas community, adjacent to the picturesque West Woods Golf Course. Boasting two complete master suites, this residence is ideally suited for multi-generational living. Convenience and accessibility are key features, with an ADA-compliant ramp leading to the back porch and a main floor bath designed for ease of use. Experience luxury living with an array of modern amenities, including Tesla solar panels, heated flooring in the bath, a towel warmer, attic fan, central air, and a mitigation system. Entertain effortlessly on the circular concrete patio while enjoying the tranquility of the surrounding landscape. This home is equipped with stainless steel appliances, a washer and dryer, and features a spacious three-car garage for added convenience. Located within walking distance of a dog park, biking trails, and expansive open space, outdoor enthusiasts will delight in the countless recreational opportunities at their doorstep. The main level offers a seamless flow between the kitchen, living area, dining room, office, and laundry, creating an inviting and functional living space. Upstairs, discover a second primary bedroom with a luxurious five-piece bath, along with a third bedroom including its own private full bath and walk-in closet. The unfinished basement presents a blank canvas for customization, providing endless possibilities to tailor the space to suit your unique lifestyle. Solar panels are included with the sale and fully paid off, offering both environmental sustainability and long-term cost savings. Don't miss this opportunity to make this stunning home yours and embark on a lifestyle of comfort, luxury, and convenience in this sought-after community. Schedule your showing today!
$1,200,000
9601 Eldora Street Arvada, CO 80007
Open House:
Saturday, 4/20 11:00-2:00PM
- Type:
- Single Family
- Sq.Ft.:
- 5,197
- Status:
- NEW LISTING
- Beds:
- 7
- Lot size:
- 0.25 Acres
- Year built:
- 2020
- Baths:
- 6.00
- MLS#:
- 6375494
- Subdivision:
- Candelas
ADDITIONAL INFORMATION
Nestled along the front range in the Candelas community, this exquisite home offers an unparalleled blend of luxury & comfort. Boasting 7 bedrooms & 6 bathrooms, this sprawling residence is a haven for those seeking space & sophistication. Upon entering you're greeted by an inviting open floor plan that seamlessly merges the living, dining & kitchen areas, creating an ideal setting for both entertaining & everyday living. The kitchen, complete with a pantry, expansive island, gas range, double ovens PLUS a butler’s pantry, is a culinary enthusiast's dream. The living room, flooded with natural light, offers a gas fireplace keeping you cozy all winter long. This home keeps convenience top of mind with an office, mud room & a main floor bedroom with its own bathroom. The upper level hosts the stunning primary suite as well as three additional bedrooms. One with its own bathroom & the other two bedrooms share a connecting bathroom. If that isn’t enough space, the loft on the upper level should do the trick! For those who love to host guests or potentially have additional family living with them, the finished basement is a true gem offering a full kitchen, 2 additional beds, a bath & laundry connections. Whether accommodating long-term visitors or hosting lively gatherings, this versatile space provides endless possibilities for enjoyment & hospitality. Wander outside to discover the backyard patio, prepped & ready to entertain your evenings away. With ample space for dining, lounging & backyard games, this outdoor space is ready to be enjoyed just in time for summer! Additional highlights of this remarkable property include a 3-car garage, ensuring ample space for vehicle storage and outdoor gear. Experience everything Candelas has to offer; miles of trails, parks, pools, fitness centers, tennis courts & basketball courts. Three Creeks K-8 is located in the neighborhood making school drop off a breeze. Find a full list of impressive updates in the additional documents.
$950,000
6656 Salvia Court Arvada, CO 80007
- Type:
- Single Family
- Sq.Ft.:
- 3,650
- Status:
- NEW LISTING
- Beds:
- 3
- Lot size:
- 0.09 Acres
- Year built:
- 1997
- Baths:
- 3.00
- MLS#:
- 4509529
- Subdivision:
- West Woods Ranch
ADDITIONAL INFORMATION
We are proud to present this lovely sprawling luxury ranch style home backing to the 1st hole of the Westwood Golf Course. This safe spot on the course offers a rare opportunity to enjoy West Arvada's most desirable golf community. This is a stunning suburban area w/ ample green space & amazing mountain views. You're welcomed into this open floorplan with massive vaulted ceilings, extensive hardwood floors & in immaculate condition! Formal living and dining rooms greet your when you enter. Family room and kitchen is pour w/ natural light, high ceilings, cozy gas log fireplace & SPECTACULAR VIEWS of the course and driving range! Gourmet kitchen features large island, cherry cabinets w/ tile counters, updated stainless appliances, double oven & nook with glass door to the covered deck and patio. Huge main floor laundry & mud room offers great functionality. Private primary bedroom w/ volume ceilings, views & huge closet which flows into a generous ensuite 5-piece bath with double vanity, tile flooring, shower enclosure eye catching soaking tub. Great curb appeal with custom paver driveway and oversized 2 car garage. Enjoy the covered rear deck, immaculate grounds, low maintenance pet friendly yard & amazing open space setting great for entertaining! Main level den/study /guest bedroom with adjacent 3/4 shower powder bathroom. Beautifully finished basement offers larger family room and an additional spacious secondary bedroom ample closets & adjacent 3/4 shower hall bath. Huge storage room with built in shelving & crawl space for extra storage. Walk to the driving range, enjoy dinner out at the clubhouse with great food and lively atmosphere. Excellent JeffCo schools, highly rated West Woods Elementary & RV High brings affluence and a highly educated demographic. Great parks and trails! Quick access to Boulder, Golden, Denver & a true sense of Colorado foothills living w/ unmatched VIEWS! Don't miss this impressive home that has been beautifully maintained and loved!
$1,170,000
15835 W 71st Place Arvada, CO 80007
- Type:
- Single Family
- Sq.Ft.:
- 4,194
- Status:
- NEW LISTING
- Beds:
- 6
- Lot size:
- 0.21 Acres
- Year built:
- 1997
- Baths:
- 6.00
- MLS#:
- 9332333
- Subdivision:
- West Woods Ranch
ADDITIONAL INFORMATION
Welcome to this stunningly renovated home offering unparalleled space, luxury, and convenience in a desirable Arvada location. This property has been transformed from a 4-bedroom, 2.5-bathroom layout to an expansive 6+ bedroom, 5.5-bathroom oasis, providing ample space for living, working, and entertaining. Step inside to discover a custom kitchen designed for culinary enthusiasts. It features high-end appliances, abundant storage, a butler’s pantry, and a spacious island perfect for meal preparation and casual dining. The main level also boasts a ground-floor bedroom adjacent to a beautifully updated bath and shower, ideal for guests or multi-generational living. The renovated basement offers even more living space, with egress windows in both bedrooms and a bar & kitchen area, providing endless possibilities for recreation and relaxation. Each basement bedroom has its own ensuite shower, ensuring privacy and comfort for residents and guests alike. Entertain guests or enjoy outdoor living on the deck, a south-facing driveway & lush landscaping. The insulated 3-car garage provides ample parking and storage space, while the exterior was freshly painted in 2021, enhancing curb appeal. Inside, the interior paint has been refreshed from top to bottom, creating a bright and welcoming atmosphere throughout. Special features such as a custom fireplace, a morning room, and multiple laundry areas on the second floor and in the basement add to the home's appeal. Experience suburban tranquility with urban convenience! Nestled in a vibrant community, this home offers easy access to I-70, Boulder, and the mountains & nearby schools include Ralston Valley HS, Drake JH, & Westwoods Elem. Enjoy shopping at Colorado Mills and Five Parks, or explore outdoor adventures at Tucker Lake, Table Mountain, and Bird's Nest Disc Golf Park. Don't miss out on this beautifully renovated home offering unparalleled access to amenities and outdoor recreation. Schedule your showing today!
$1,300,000
18372 W 95th Place Arvada, CO 80007
Open House:
Saturday, 4/20 11:00-2:00PM
- Type:
- Single Family
- Sq.Ft.:
- 2,525
- Status:
- NEW LISTING
- Beds:
- 4
- Lot size:
- 0.22 Acres
- Year built:
- 2022
- Baths:
- 4.00
- MLS#:
- 9358789
- Subdivision:
- Candelas
ADDITIONAL INFORMATION
Prepare to be captivated by breathtaking mountain views from your heated extended patio, offering an unparalleled setting for luxurious living! This exquisite ranch-style floor plan boasts 4 bedrooms, 3.5 bathrooms, finished 3 car garage and over 5,000 square feet showcasing a myriad of upgrades that define modern elegance. From the moment you arrive, you'll be greeted by a sprawling front yard, foyer and an open layout where you discover a meticulously designed interior featuring elegant wood-look flooring, recessed lighting, upgraded ceiling fans, fireplace, and seamless access to the charming balcony, where panoramic city and mountain vistas create an enchanting backdrop. Entertain in style in the gourmet kitchen, boasting a large island, ample cabinetry with crown molding, a pantry, quartz countertops, a subway tile backsplash, and top-of-the-line stainless steel appliances including a double oven, gas range, coffee area along with an additional butler's pantry, wine cooler, seamlessly connected to the mudroom sitting area for added convenience. Retreat to the primary bedroom, offering a luxurious walk-in closet and a pristine ensuite bathroom with dual sinks. Discover endless possibilities in the expansive lower level featuring a HUGE bonus room ideal for an entertainment center or family room, while the vast unfinished utility space offers versatility for additional storage or the potential to create even more living space tailored to your desires. Main floor laundry room equipped with built-in cabinets and a convenient utility sink. Outside, the backyard oasis beckons with a cozy covered patio, providing a serene retreat for relaxation and outdoor gatherings. The Candelas community provides over 13 miles of trails, tennis courts, 2 swim and fitness centers, 6 parks, onsite K-8 school, nearby restaurants, boutiques and King Soopers close by. Book your private tour today!
$735,000
6524 Umber Circle Arvada, CO 80007
- Type:
- Single Family
- Sq.Ft.:
- 1,797
- Status:
- NEW LISTING
- Beds:
- 2
- Lot size:
- 0.06 Acres
- Year built:
- 2005
- Baths:
- 2.00
- MLS#:
- 2670646
- Subdivision:
- Trail Village
ADDITIONAL INFORMATION
Welcome home to 6524 Umber Circle in the highly coveted Trail Village neighborhood. This move in ready, charming ranch-style single family home is beautifully designed with 2 spacious bedrooms, 2 full main level bathrooms and a bright office that could be easily converted to a third bedroom. With no stairs on the main level, the spacious and airy floor plan is the epitome of one-level living, perfect for those seeking comfort and convenience. Say goodbye to yard work! This property boasts a hassle-free outdoor lifestyle, thanks to the HOA taking care of all yard maintenance. Spend your weekends relaxing on the patio, exploring the vibrant neighborhood trails, West Arvada dog park and Bird's Nest Disc Park, knowing that your outdoor space is always pristine. The oversized attached two car garage has storage space for all of your toys and features a side door to the yard. Never worry about parking or hauling groceries through the rain again. Step right inside through the main floor laundry and into the well equipped kitchen with granite tile countertops. Enjoy the new central air conditioning system from your comfortable living room or enjoy the fireplace this winter after a day of skiing. Retreat to the spacious primary suite featuring a modern 5-piece bath and spacious walk in closet. Find an expansive unfinished basement (1797 Sq Ft), plumbed for another bathroom and complete with egress windows. Finish off the full basement to complete your forever home! Hurry, this one will not last, book your showing today!
- Type:
- Townhouse
- Sq.Ft.:
- 1,465
- Status:
- NEW LISTING
- Beds:
- 2
- Lot size:
- 0.08 Acres
- Year built:
- 2009
- Baths:
- 2.00
- MLS#:
- 7733992
- Subdivision:
- Hometown Condos
ADDITIONAL INFORMATION
Introducing your dream townhome! Nestled in a prime location in Arvada with Mountain Views from the dining room, living room and balcony. This 2-bedroom, 2-bathroom gem boasts a fresh ambiance with new interior paint and new carpet throughout. The kitchen comes with stainless steel appliances with a walk-in pantry and a beautiful island. The primary bedroom has a large 5-piece bathroom with walk-in closet. You will enjoy the warmth of not one, but two fireplaces—one double-sided, extending from the primary bedroom to the luxurious bathroom. The oversized laundry room comes with washer and dryer and shelving. Adding a bonus nook for an office or play area, this townhome lives large. With the the convenience of a 2-car garage, this home offers both comfort and style for modern living. Enjoy the abundance of light shining through the living area with large windows. With easy access to the mountains, bike trails, walking paths, restaurants and shopping, you won’t want to miss out on this rare opportunity!
$510,990
15235 W 68th Place Arvada, CO 80007
- Type:
- Townhouse
- Sq.Ft.:
- 1,634
- Status:
- NEW LISTING
- Beds:
- 2
- Lot size:
- 0.02 Acres
- Year built:
- 2024
- Baths:
- 3.00
- MLS#:
- 8496316
- Subdivision:
- Geos
ADDITIONAL INFORMATION
AUG/SEPT 2024 Completion. Brand new 2 BDR, 2.5 bath townhome. Functional two-story floor plan with unfinished basement & bath rough-infeatures 9’ ceilings on main level, and 9' ceilings in basement. Stunning kitchen with 42" Adriatic Sea cabinets, 10ft island, quartz countertops, LVP flooring, tile backsplash, and stainless Whirlpool® appliances with gas range. Beautifully appointed upgrades throughout. Full House 2" faux wood blinds included! GEOS is an energy conservative neighborhood. It is planned to be a compact urban mixed use neighborhood like the best historic urban neighborhood in the world. The neighborhood is intended to encourage a sense of community and amenities close at hand. *SAMPLE PHOTOS ARE NOT OF ACTUAL HOME.
$490,990
15215 W 68th Place Arvada, CO 80007
- Type:
- Townhouse
- Sq.Ft.:
- 1,090
- Status:
- NEW LISTING
- Beds:
- 2
- Lot size:
- 0.02 Acres
- Year built:
- 2024
- Baths:
- 3.00
- MLS#:
- 4228887
- Subdivision:
- Geos
ADDITIONAL INFORMATION
AUG/SEPT 2024 Completion. Brand new 3 BDR, 3.5 bath townhome. Functional two-story floor plan with unfinished basement & bath rough-in, features 9’ ceilings on main level, and 9' ceilings in basement. Stunning kitchen with 42" white cabinets, 10ft island, quartz countertops, Wood Laminate flooring, tile backsplash, and stainless Whirlpool® appliances with gas range. Beautifully appointed upgrades throughout. Full House 2" faux wood blinds included! GEOS is an energy conservative neighborhood. It is planned to be a compact urban mixed use neighborhood like the best historic urban neighborhood in the world. The neighborhood is intended to encourage a sense of community and amenities close at hand. *SAMPLE PHOTOS ARE NOT OF ACTUAL HOME.
$825,000
15850 W 64th Place Arvada, CO 80007
- Type:
- Single Family
- Sq.Ft.:
- 1,799
- Status:
- NEW LISTING
- Beds:
- 3
- Lot size:
- 0.17 Acres
- Year built:
- 1997
- Baths:
- 3.00
- MLS#:
- 4494303
- Subdivision:
- Meadows At Westwoods Ranch
ADDITIONAL INFORMATION
Welcome to your dream home in the coveted Meadows at Westwoods! This two-story gem has undergone a stunning transformation, where attention to detail and a commitment to superior quality shine through. Step inside, and you'll be greeted by a home that's not just move-in ready but ready to be enjoyed. Every inch has been thoughtfully upgraded, from the pristine new floor coverings to the stylish doors and trim that add a touch of modern elegance. The heart of this home, the kitchen, boasts brand new appliances and countertops, creating a space that's as functional as it is beautiful. Picture yourself hosting gatherings with friends and family, surrounded by the chic finishes that make this kitchen a focal point. The bathrooms have also received a makeover, ensuring that every moment spent in this home is one of comfort and luxury. It's not just a house; it's a haven. As you step outside, a private backyard awaits, surrounded by lush, mature landscaping that provides a tranquil escape. Imagine evenings spent on your patio, surrounded by the beauty of nature. But the upgrades don't stop there. The exterior has been freshly painted, and oversized gutters ensure that the beauty of your home is protected for years to come. This is more than a home; it's a statement. A statement of style, of comfort, and of a life well-lived. Don't miss the opportunity to make this meticulously upgraded residence your own. Schedule your viewing today and step into a future of unparalleled living.
$975,000
9473 Noble Way Arvada, CO 80007
- Type:
- Other
- Sq.Ft.:
- 5,642
- Status:
- Active
- Beds:
- 5
- Lot size:
- 0.22 Acres
- Year built:
- 2014
- Baths:
- 4.00
- MLS#:
- 6327140
- Subdivision:
- SkyView at Candelas
ADDITIONAL INFORMATION
MUST SEE this GORGEOUS HOME with tons of square footage. Welcome to this captivating ranch-style home nestled in the sought after SkyView at Candelas subdivision in Arvada! Upon entering, you'll immediately appreciate the charm of this 5 Bedroom/4 Bathroom ranch-style gem. The main level graciously hosts the primary bedroom and two additional well-appointed bedrooms as well as a main floor office offering the convenience of single-level living. The elegant hardwood floors lend an air of sophistication, while abundant natural light pouring in through the windows creates a warm and inviting atmosphere. The heart of the home is a true culinary masterpiece, featuring custom cabinets, exquisite granite countertops and stainless steel appliances. Descending to the basement, you'll find a large entertaining area as well as a large bonus room with endless possibilities. Two more bedrooms in the basement provide ample space for guests, an office, or a home gym. Step outside to discover a backyard oasis that's both low-maintenance and picturesque. The artificial turf provides a lush and vibrant setting, offering a perfect space for relaxation and play. The expansive paving stone patio is an entertainer's dream, making outdoor living a true pleasure. Embrace the exceptional lifestyle that awaits in this remarkable home, where every detail has been considered to provide you with an unparalleled living experience.
$1,175,000
19514 W 85th Bluff Arvada, CO 80007
- Type:
- Single Family
- Sq.Ft.:
- 4,655
- Status:
- Active
- Beds:
- 5
- Lot size:
- 0.15 Acres
- Year built:
- 2018
- Baths:
- 4.00
- MLS#:
- 8234963
- Subdivision:
- Leyden Rock
ADDITIONAL INFORMATION
Enjoy mountain and city views from this gorgeous home in West Arvada’s highly sought after Leyden Rock master-planned community! This stunning home features 5 bedrooms, 4 bathrooms, and a 3 car garage. Vaulted ceilings and wide plank floors grace the main level. The dual sided fireplace with custom floor to ceiling quartz stacked stone will take your breath away! The expansive main level features a gourmet kitchen with generous island which flows into the great room with 20 foot ceilings. Large private home office on main floor w/ custom built-ins & French doors. The main-floor bedroom & bath provide a stairless option for guests. The gourmet kitchen features granite countertops with glass tile backsplash, 42”cabinets, SS Whirlpool and LG appliances, double oven, gas range with hood, and large walk-in pantry and butler’s pantry. Upper level features 2 bedrooms, a full bath and large loft. Primary suite features a large 5-piece bathroom with quartz counter-tops and dream walk-through closet complete with custom built-ins w/ access to en-suite laundry room. The professionally finished basement features 9 foot ceilings, recreational area with full sized wet bar, additional bedroom and bathroom as well as ample storage. Live a healthier lifestyle and save thousands of dollars on your utility bills! Built by Meritage, it has a HERS rating of 55. Dual furnace and A/C units, 3 thermostats for climate control, whole house steam humidifier, whole house water filtration system, an air purifier by Reme-Halo that kills virus, mold and bacteria and a radon mitigation system, ADT security system with 2 cameras & touchpad. 3 car oversized garage with lots of storage. Serene setting backing to open space professionally landscaped with mature trees, deck, raised garden bed, front/back sprinkler and drip system. Enjoy trails and paths in the community and nearby open spaces, 3 parks and pool with clubhouse. Great proximity to dining and retail. Easy commute to Boulder/Denver/Golden!
$949,900
8275 Moss Circle Arvada, CO 80007
- Type:
- Single Family
- Sq.Ft.:
- 2,481
- Status:
- Active
- Beds:
- 2
- Lot size:
- 0.23 Acres
- Year built:
- 2017
- Baths:
- 3.00
- MLS#:
- 4029714
- Subdivision:
- Leyden Ranch
ADDITIONAL INFORMATION
Welcome to your dream home nestled in a tranquil setting on a private street in Leyden Ranch! This sprawling ranch boasts nearly 2500 square feet of meticulously crafted living space, providing the perfect blend of elegance and comfort plus city views of downtown Denver! As you step inside, you'll be greeted by vaulted ceilings and picturesque windows that flood the home with natural light, highlighting the exquisite engineered hardwood floors throughout. The open floor plan seamlessly connects the living spaces, creating an inviting atmosphere for both relaxation and entertainment. The heart of the home is the elegant kitchen, featuring a large center island, extended cabinets/coffee bar, stone countertops, and stainless steel appliances. Whether you're hosting a large gathering or an intimate dinner for two, the chef's kitchen and adjacent patio provide the ideal setting to enjoy the beauty of the outdoors while extending your living space. The master retreat offers a serene sanctuary with views of the greenbelt and backyard patio, complemented by a stunning ensuite bathroom and two, large walk-in closets. Additionally, this home boasts a guest bedroom and bathroom, an office/den with French doors, a powder bath, and a convenient laundry room. With its 3-car tandem garage and open basement, there's ample storage space and the potential for additional living areas to suit your needs. The exterior boasts an extended patio, hot tub, and professional landscaping. Don't miss the opportunity to make this exceptional property your own, where luxury meets functionality in every detail.
$1,165,000
18742 W 84th Avenue Arvada, CO 80007
- Type:
- Single Family
- Sq.Ft.:
- 3,507
- Status:
- Active
- Beds:
- 5
- Lot size:
- 0.2 Acres
- Year built:
- 2018
- Baths:
- 5.00
- MLS#:
- 3429528
- Subdivision:
- Leyden Rock
ADDITIONAL INFORMATION
OPEN SUN 4/21 12 - 2P Luxe Features and Exquisite Craftsmanship Come Together in this Sprawling Leyden Rock Home. Sought After Floorplan with Walk out Basement with No Neighbors Behind Backing to Greenbelt! Formal Vaulted Entry, Gleaming Hardwood Floors and Plantation Shutters Make a Statement as You Walk Through the Door. Gourmet Kitchen with Oversized Island with Breakfast Bar, Slab Granite Countertops, Ample Cabinetry, Large Walk in Pantry and Butlers Pantry Connecting Prep Space to Formal Dining Room. Great Room Living Area Enjoys Picturesque Views + Gas Fireplace and Loads of Lounge Space. The Main Floor Office Adds a Custom Built in Desk/Storage System and You'll Also Find a Main Floor Bedroom with its Own Private En Suite Bath. A Dedicated Powder Room is Also Perfect for Entertaining. The Upstairs Primary Bedroom Enjoys a Sumptuous Five Piece Bath and Oversized Walk In Closet with Separate Door Directly to 2nd Floor Laundry Area. You'll Find Loads of Bonus Space Upstairs with a Pocket Office/Craft Area off the Laundry + a Spacious Loft Perfect for Work or Play. Two Additional Bedrooms Feature a Jack and Jill Full Bath While Each Room Adds its Own Sink and Vanity. The Professionally Finished Basement Features 9 Foot Ceilings and Adds an Expansive Living/Gaming/Lounging Area. You'll Also Find a Full Kitchen/Bar Area with Full Sized Fridge, Stove/Oven, Dishwasher and Microwave. A 5th Bedroom is Complemented by a Tasteful 3/4 Bath with Mosaic Tile Accents. You'll Also Find Another Den/Office/Work Out Area and the Perfect Amount of Overflow Storage Space. Enjoy Both Your Large Main Level Covered Deck with Plenty of Room to Host a Group + Additional Patio Space from Walk Out Area. The Two Bay and Single Bay Garages Include Apoxy Flooring. Permanent Exterior LED Lighting. Property Adds Whole House Steam Humidifier. Enjoy the Community's Miles of Walking Trails, Parks and Pool with Clubhouse. Great Proximity to Dining & Retail. Easy Commute to Boulder/Denver.
- Type:
- Condo
- Sq.Ft.:
- 1,326
- Status:
- Active
- Beds:
- 2
- Year built:
- 2019
- Baths:
- 2.00
- MLS#:
- 6215052
- Subdivision:
- Westown Condos
ADDITIONAL INFORMATION
Welcome to the community of Westown in Arvada. This spacious two-bedroom two Bath condo in a Secured building offers the perfect blend of style and convenience. Enjoy the ease of elevator access and the added security of interior private mailboxes. Step inside to discover an open floor plan flooded with natural light, ideal for entertaining or simply unwinding after a long day. Featuring a kitchen that boasts granite countertops and a large island. Lots of cabinets, beautiful hardware, as well as a nice pantry. Enjoy your private balcony that is perfect for sipping your morning coffee. Private laundry, large owner's suite with attached bath, second bedroom is spacious and there is also another full bath! This community has a wonderful pool, clubhouse and pool deck. Located just a few blocks from West Woods Golf Course, shopping and dining options are plentiful!
$800,000
18916 W 84th Place Arvada, CO 80007
- Type:
- Single Family
- Sq.Ft.:
- 2,718
- Status:
- Active
- Beds:
- 3
- Lot size:
- 0.18 Acres
- Year built:
- 2019
- Baths:
- 3.00
- MLS#:
- 3519944
- Subdivision:
- Leyden Rock
ADDITIONAL INFORMATION
This lovely two story home in Leyden Rock is located close to HWY 93 that gives you a quick jump to Golden or Boulder! Trails, parks are just out your front door in this centrally located community of Leyden Rock. This beautiful spacious floorplan features three bedrooms, loft and a main floor study. Just off the eat in kitchen you will be able to entertain at all times of the year in your covered deck area. Back inside you will find the spacious loft for watching your favorite movie or sports game! Also, three very appointed bedrooms with a shared guest bath plus a gorgeous five piece primary bathroom. Enjoy the extra space in two walk in closets that adjoin the primary suite. Don't forget to bring your ideas to design the unfinished walkout basement that has just over 1100 square feet. This space has a rough in bathroom and is easily designed having the quick access to your backyard. In addition to all the space the three car tandem garage will provide plenty of space for vehicles and toys! Dual furnaces assist in the heating and comfortability to this home.
$1,600,000
9575 Poppy Way Arvada, CO 80007
- Type:
- Single Family
- Sq.Ft.:
- 3,644
- Status:
- Active
- Beds:
- 4
- Lot size:
- 0.37 Acres
- Year built:
- 2019
- Baths:
- 5.00
- MLS#:
- 6347677
- Subdivision:
- Candelas
ADDITIONAL INFORMATION
Nature enthusiasts will appreciate the exceptional location of this Toll Brothers' home on arguably one of THE premier lots in Candelas. Set back on a cul-de-sac & on the boundary of 6,000 acres of open space wildlife refuge, just steps away from picturesque trails that showcase breathtaking views of the foothills, prairie & Standley Lake. This upscale, contemporary Toll Brother’s 'Ralston' model home features significant builder & aftermarket upgrades (see supplements). Boasting 4 bedrooms each with an ensuite bath, 4.5 bathrooms, & flex space rooms, providing ample space for comfortable living. The open concept living space showcases wood floors throughout, soaring ceilings, & expansive glass walls that flood the home with natural light. The seamless flow between the living room, kitchen, dining area & outdoor space creates an ideal home for both relaxation & entertaining. The 16’ California style disappearing door brings the outside in and the inside out, & enhances the already breathtaking views. The chef’s kitchen features a custom 50 sq ft piece of OMG Brazilian Granite island with 2 overhangs for seating of 6. Custom kitchen sink, SubZero built-in refrigerator & walk in pantry doubling as a pocket office complete the space. Upstairs, the distinguished primary bedroom suite is complete with two generous walk-in closets & a splendid primary bath with a dual quartz sink vanity, luxe shower, soaking tub, & linen closet. The inclusion of a mudroom from the 4-car insulated, drywalled/painted garage, with 220v outlet for electric car charging. Other noteworthy features: 3 rear patios, front patio that provides an outdoor space for enjoyment, large private 2nd story balcony off the primary bedroom with 180 degree views of the mountains, meadows & Standley Lake. Home includes seller-owned Solar, Tesla Power Wall, Tankless Water Heater, Gas Line to Grill & so much more! Community enjoys 2 pool & fitness centers, 6 parks, trails/tennis courts & on-site K-8 school.
$1,169,000
8743 Flattop Street Arvada, CO 80007
- Type:
- Single Family
- Sq.Ft.:
- 5,018
- Status:
- Active
- Beds:
- 6
- Lot size:
- 0.19 Acres
- Year built:
- 2017
- Baths:
- 5.00
- MLS#:
- 8813523
- Subdivision:
- Leyden Rock
ADDITIONAL INFORMATION
Introducing this elegant home located in the prestigious Leyden Rock community of Arvada, CO. With 6 bedrooms and 5 full bathrooms, this property offers a luxurious and spacious living experience. Boasting an impressive 5018 sqft of living space, this home is perfect for those who appreciate fine craftsmanship and attention to detail. Upon entering the home, you are greeted by a grand entrance foyer with a towering ceiling and dark hardwood flooring, setting the tone for the rest of the property. The dining area is a sophisticated space, featuring crown molding and a chandelier that adds a touch of elegance to every meal. The living room is a haven of relaxation, with its stone fireplace, high ceilings and picture-perfect mountain views. The kitchen is a chef's dream, equipped with high-end stainless-steel appliances, granite counter tops, a large island with sink, and plenty of dark cabinetry that exudes timeless beauty. The kitchen flows into the dining room through the butler's pantry. Upstairs, you will find the primary bedroom, which offers a tranquil retreat with its soft carpet, trey ceiling, mountain views and gorgeous ensuite bathroom. The ensuite flows into the walk-in closet with island and attached laundry room. The remaining bedrooms are spacious and well-appointed with ensuites, large closets and ceiling fans, for optimal comfort. The finished walk-out basement includes one more bedroom, full bathroom and a massive great open room perfect for playing pool, movie theatre, exercise...you decide. Outside, the property features a covered deck and patio, perfect for enjoying the stunning mountain & city views. The Leyden Rock community offers an array of amenities, including parks, walking trails, and a pool with clubhouse, ensuring a vibrant and active lifestyle for its residents. Don't miss the opportunity to make this exceptional property your forever home!
$825,000
19012 W 84th Avenue Arvada, CO 80007
- Type:
- Single Family
- Sq.Ft.:
- 2,916
- Status:
- Active
- Beds:
- 5
- Lot size:
- 0.13 Acres
- Year built:
- 2019
- Baths:
- 4.00
- MLS#:
- 4134024
- Subdivision:
- Leyden Rock
ADDITIONAL INFORMATION
Welcome home to West Arvada’s popular Leyden Rock community, on one of the coveted lots backing to open space! You'll love the natural light that fills the spacious living room featuring one of two gas fireplaces. The open concept is perfect for hosting & the ideal layout to keep an eye on little ones easily while preparing meals. Chefs of all skill sets will love the generous & beautiful quartz counter space, gas oven, appliance station, and walk-in pantry. Enjoy the covered deck that’s conveniently nearby for meals or to sip morning coffee while watching Colorado’s beautiful sunrises. The main floor bedroom and full bath are ideal for elderly guests or provides an office close to snacks. The owner’s entrance mudroom will keep backpacks and shoes organized and accesses the oversized 2-car garage. The second floor hosts a sizable primary bedroom w/views of the open space and 5 pc ensuite with a substantial walk-in closet. The additional two bedrooms share a convenient full jack-n-jill bathroom. You’ll appreciate the laundry room nearby with a generous sized linen closet, this home has an abundance of storage! Downstairs, the garden level basement is bright and provides another living space with your second fireplace - perfect for game nights or snuggling up with a good book. Guests or older kids will appreciate the additional bedroom and bath down here, providing privacy and their own space. The unfinished area is set to store holiday decorations or can be used as a gym. Your private backyard hosts two patio spaces, ready for summer cookouts and entertaining. Upgrades include 8' doors, humidifier, smart lighting, & newer carpet. This amazing community hosts multiple gatherings for all ages including food trucks, movies, and holiday events. Enjoy the 17 miles of trails and parks, clubhouse, pool, and highly rated schools. Quick commutes to Boulder, Golden, and Denver give you the ultimate CO foothills living - Come discover why this area is so highly sought after!
$1,995,000
6961 Salvia Street Arvada, CO 80007
- Type:
- Single Family
- Sq.Ft.:
- 4,763
- Status:
- Active
- Beds:
- 5
- Lot size:
- 0.4 Acres
- Year built:
- 1996
- Baths:
- 5.00
- MLS#:
- 7607901
- Subdivision:
- West Woods Ranch
ADDITIONAL INFORMATION
This stunning masterpiece of unique modern living that spans 5 beds, 5 baths, & a generous 4,763 sqft encompass this four level walk-out home. Designed with a keen sense of style & crafted by Boulder's Knudson Gloss, it is tailor-made to captivate the artistic soul. Nestled along the fairways of West Woods Golf Course, this residence presents awe-inspiring mountain & city views while maintaining a sense of privacy. The facade of this home sets an enchanting tone, adorned with 2 captivating water features & an entertainer's patio. An east-facing driveway guides you to an oversized three-car garage affording convenience & ample parking. As you step inside, you're greeted by a grand two-story entryway that bathes the formal living room in an abundance of natural light. A double-sided fireplace acts as a centerpiece, shared with the living room. You'll find a thoughtfully designed kitchen, complete with new stainless appliances, custom cherry cabinets, granite countertops, & huge pantry. The office features a balcony overlooking a serene salt-water pool, offering an ideal blend of work & relaxation. Ascending to the master suite–a spacious retreat complete with walk-in closet & ensuite 5-piece bath, an east-facing patio that treats you to views of the golf course & cityscape. Two generously sized bedrooms connected by a shared walk-through bath-comfort & convenience. The walk-out basement presents a haven for entertainment, featuring a great room equipped with a pool table gathering area - which can be turned into a 6th bedroom easily! Two additional guest rooms with a shared bath offer privacy. Access to the backyard from this level adds to the seamless flow of indoor-outdoor living. The yard is a private oasis, with two patios, an outdoor kitchen, & a fabulous saltwater pool featuring a lounging edge & water features. Conveniently located near lakes & parks, easy access to I-70 & Golden, this residence offers a lifestyle that's unmatched! http://www.salviastreet.com/
- Type:
- Townhouse
- Sq.Ft.:
- 1,556
- Status:
- Active
- Beds:
- 3
- Lot size:
- 0.03 Acres
- Year built:
- 2019
- Baths:
- 3.00
- MLS#:
- 2776871
- Subdivision:
- Hometown South Amd 1 Westown
ADDITIONAL INFORMATION
**Showings begin Friday 3/29 at 4pm** Step into this casually stylish 3-bedroom, 2.5-bathroom home at 15388 West 64th Drive, Unit D, in Arvada, CO. With 1556 square feet of living space, this place offers a laid-back and modern living experience. You'll love the hardwood floors that run throughout the home, giving it a warm and inviting feel. The open layout connects the living, dining, and kitchen areas seamlessly, creating the perfect space for chilling out or hosting get-togethers. The kitchen is a chef's dream with a double oven, gas stove, and plenty of cabinet space. The primary bedroom comes with its own 5-piece bathroom, and the two additional bedrooms offer flexibility for a home office or guest rooms. Central AC keeps things cool in the summer, and having a washer/dryer in the unit makes laundry day a breeze. Outside, you'll find a private outdoor space and gazebo with stunning mountain views, perfect for enjoying your morning coffee or hanging out in the evenings. The community pool is just a stone's throw away, offering a cool escape on hot days. For outdoor lovers, the Ralston Creek bike path is right nearby, providing a scenic route for walks, runs, or bike rides. Plus, you've got everything you need just across the street, from a grocery store and hardware store to restaurants and more. This Arvada home strikes the perfect balance between modern comfort and convenience, making it an awesome spot for a relaxed lifestyle with easy access to everyday essentials. Don't miss out on making this your new home sweet home!
$1,119,000
8400 Quaker Circle Arvada, CO 80007
- Type:
- Single Family
- Sq.Ft.:
- 4,000
- Status:
- Active
- Beds:
- 3
- Lot size:
- 0.16 Acres
- Year built:
- 2017
- Baths:
- 3.00
- MLS#:
- 4543882
- Subdivision:
- Leyden Rock
ADDITIONAL INFORMATION
HOME WAS U/C (for 2 days) BUT THE BUYER GOT COLD FEET & TERMINATED, NO INSPECTION DONE AND NO EARNEST MONEY DEPOSITED. Discover the epitome of suburban elegance in the prestigious Leyden Rock community. This exquisite property has been meticulously crafted to offer an unparalleled living experience. Upon entering, you are greeted with a front to back view that leads into a spacious open concept living area, illuminated by natural light and accented with high-end finishes. The gourmet kitchen, a chef's dream, is equipped with Quartz counters, extra cabinetry, stainless steel appliances, butler’s area and HUGE walk-in pantry. The luxurious primary suite offers a serene retreat, complete with a spa-like en-suite bathroom and walk-in double closet with views of the foothills, mountains, and downtown Denver. The fully finished basement offers 9-foot ceilings, FP, wet bar with cabinets and wine fridge. The home also features two private offices for those work-from-home days. The beauty of this home extends to the backyard featuring an oversized 2-tier redwood deck with pergola including an electric awning all overlooking the private open space behind the home with unobstructed views of downtown Denver, Table Mountain, and the foothills. The HOA includes a pool, clubhouse, playground area, exterior lawn care, watering, mowing, snow removal, trash, and recycling. Oversized 3-car features room for vehicles and storage with a 220-volt outlet for easy EV charging, hot & cold-water faucets, and fully finished walls. This home is more than just a home; it's a lifestyle waiting to be embraced. This property is a perfect sanctuary for those who appreciate luxury, comfort, and the great outdoors.
$765,000
15051 W 70th Avenue Arvada, CO 80007
- Type:
- Single Family
- Sq.Ft.:
- 2,519
- Status:
- Active
- Beds:
- 4
- Lot size:
- 0.12 Acres
- Year built:
- 2017
- Baths:
- 3.00
- MLS#:
- 8236083
- Subdivision:
- Westwoods Mesa
ADDITIONAL INFORMATION
Step into the epitome of modern living with this beautifully updated home nestled in the sought-after Westwoods Mesa neighborhood of Arvada! As you approach, the striking stone exterior and inviting covered front porch set the stage for the elegance that awaits inside. Upon entering, be greeted by a sunny office/flex room at the front of the home, offering the perfect space for work or relaxation. A convenient half bath leads you down the hallway to the expansive open main living area, where natural light floods through large windows. Entertain with ease in the spacious dining room, seamlessly flowing into the inviting living room featuring a cozy gas fireplace. The modern kitchen is a chef's dream, boasting quartz countertops, a stylish kitchen island with seating, stainless steel appliances, and a charming dining nook with sliding glass doors leading to the back patio. Conveniently located just off the kitchen, access to the attached 2-car garage adds ease to your daily routine. Upstairs, discover a bonus loft space at the top of the stairs. The primary bedroom awaits, offering a serene retreat with a private en-suite bath and a spacious walk-in closet. Three additional bedrooms, a full bath, laundry room, and a bonus room, perfect for a movie room, complete the upper level. Outside, enjoy the sunny back patio in the fully fenced yard, offering privacy and tranquility backing to greenery and open space. Embrace the outdoors with the nearby Ralston Creek Trail, providing scenic pathways from Golden to Denver. Enjoy the convenience of playgrounds, and new businesses currently being built such as Red Silo Coffee and Orange Theory Fitness, all within walking distance. With close access to essential amenities including grocery stores, hardware stores, post offices, gyms, and daycare centers, as well as Westwood golf course just a few streets away, this home offers the perfect blend of convenience and luxurious everyday living!
$700,000
6474 Rogers Court Arvada, CO 80007
- Type:
- Single Family
- Sq.Ft.:
- 2,165
- Status:
- Active
- Beds:
- 3
- Lot size:
- 0.16 Acres
- Year built:
- 1998
- Baths:
- 3.00
- MLS#:
- 3075909
- Subdivision:
- West Woods
ADDITIONAL INFORMATION
Seize the chance to call one of Arvada’s most sought-after neighborhoods your home. Perfectly positioned on a corner parcel with stunning views of the Flatirons and just steps from the lush fairways of West Woods Golf Course, this residence awaits your personal flair. Revel in the scenic surroundings from the expansive covered porch before stepping into an abode graced with soaring ceilings, an elegant dining area, and the warmth of a gas fireplace. The culinary space is a chef’s delight, featuring a commodious island with seating for casual dining, sophisticated granite tile countertops, and an effortless flow into the inviting great room. Ascend to the upper level where three serene bedrooms and two well-appointed bathrooms offer a private retreat. The lower level boasts a versatile finished area, ideal for a home office, recreational haven, or an additional non-conforming bedroom. Outdoors, the extensive concrete patio provides the perfect canvas for your backyard oasis, with ample space for relaxing, gardening, and entertaining. This residence is a canvas awaiting your unique touch to transform it into your dream home. With its prime location, stunning natural vistas and competitive pricing for a quick sale, it’s more than just a house—it’s the key to a lifestyle of peace and elegance. Don't let this gem slip away!
Andrea Conner, Colorado License # ER.100067447, Xome Inc., License #EC100044283, AndreaD.Conner@Xome.com, 844-400-9663, 750 State Highway 121 Bypass, Suite 100, Lewisville, TX 75067

The content relating to real estate for sale in this Web site comes in part from the Internet Data eXchange (“IDX”) program of METROLIST, INC., DBA RECOLORADO® Real estate listings held by brokers other than this broker are marked with the IDX Logo. This information is being provided for the consumers’ personal, non-commercial use and may not be used for any other purpose. All information subject to change and should be independently verified. © 2024 METROLIST, INC., DBA RECOLORADO® – All Rights Reserved Click Here to view Full REcolorado Disclaimer
| Listing information is provided exclusively for consumers' personal, non-commercial use and may not be used for any purpose other than to identify prospective properties consumers may be interested in purchasing. Information source: Information and Real Estate Services, LLC. Provided for limited non-commercial use only under IRES Rules. © Copyright IRES |
Arvada Real Estate
The median home value in Arvada, CO is $414,500. This is lower than the county median home value of $439,100. The national median home value is $219,700. The average price of homes sold in Arvada, CO is $414,500. Approximately 71.28% of Arvada homes are owned, compared to 25.89% rented, while 2.83% are vacant. Arvada real estate listings include condos, townhomes, and single family homes for sale. Commercial properties are also available. If you see a property you’re interested in, contact a Arvada real estate agent to arrange a tour today!
Arvada, Colorado 80007 has a population of 115,320. Arvada 80007 is more family-centric than the surrounding county with 32.84% of the households containing married families with children. The county average for households married with children is 31.17%.
The median household income in Arvada, Colorado 80007 is $75,640. The median household income for the surrounding county is $75,170 compared to the national median of $57,652. The median age of people living in Arvada 80007 is 40.1 years.
Arvada Weather
The average high temperature in July is 87.5 degrees, with an average low temperature in January of 18.6 degrees. The average rainfall is approximately 18.4 inches per year, with 74.5 inches of snow per year.
