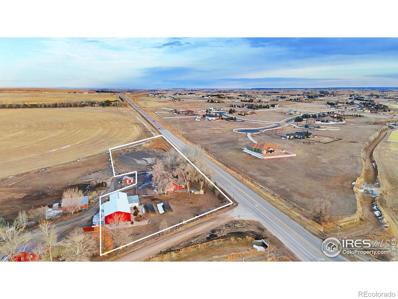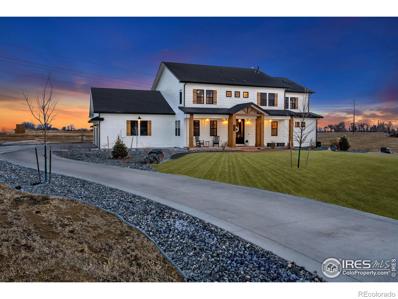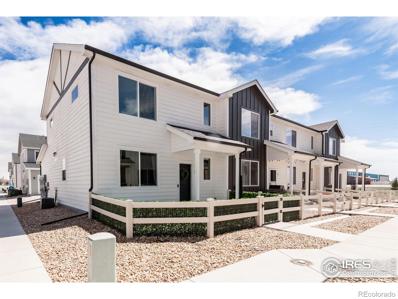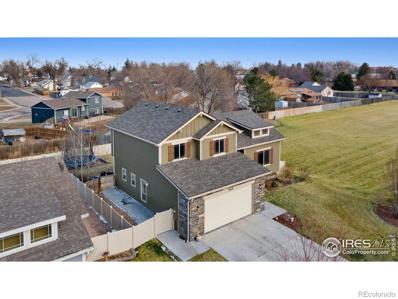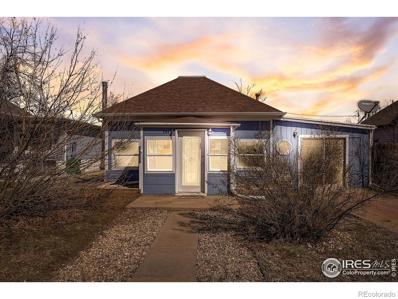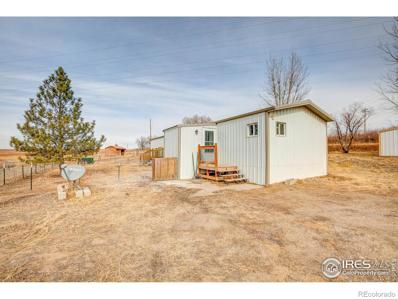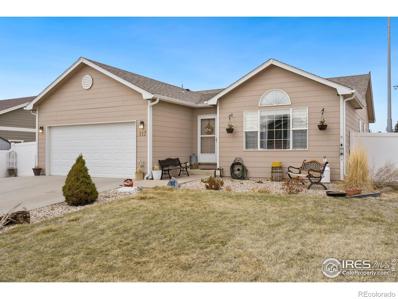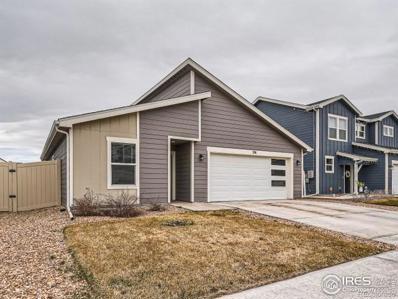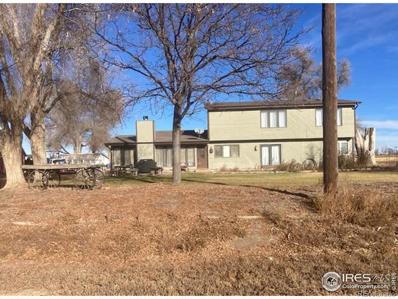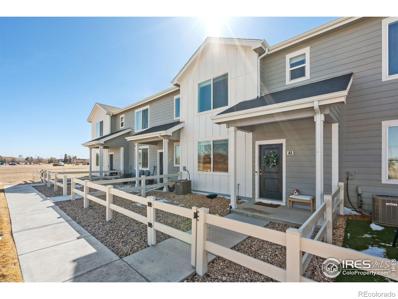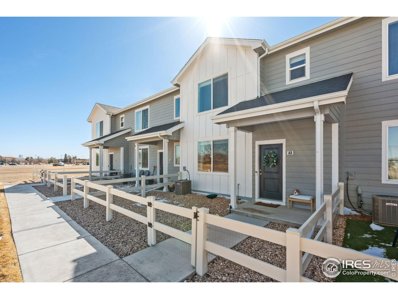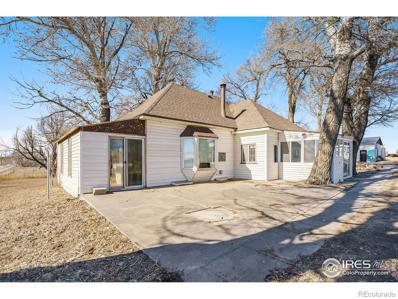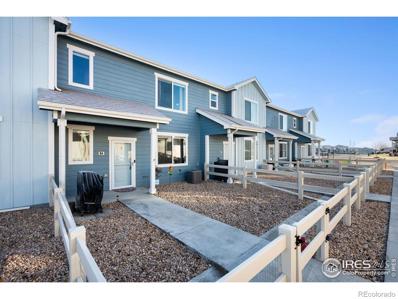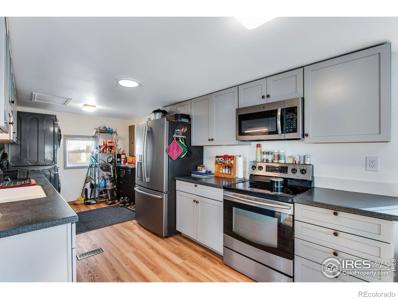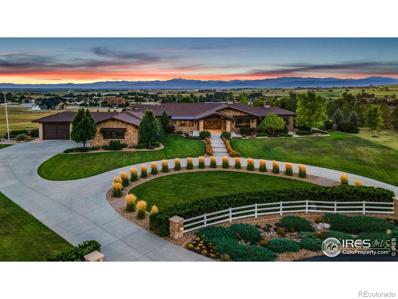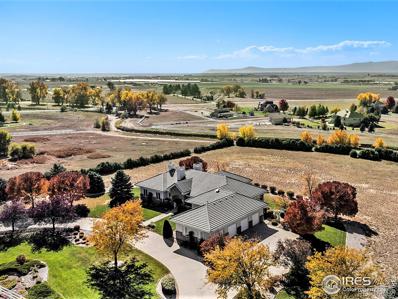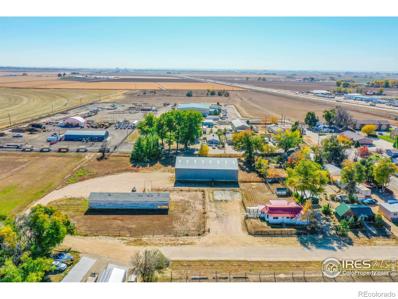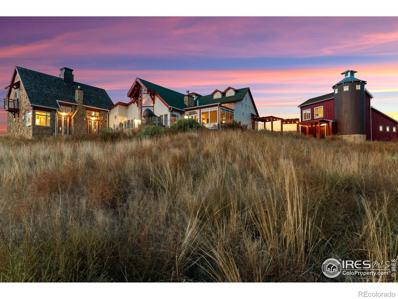Ault CO Homes for Sale
$675,000
11083 Highway 14 Ault, CO 80610
- Type:
- Single Family
- Sq.Ft.:
- 1,744
- Status:
- NEW LISTING
- Beds:
- 3
- Lot size:
- 3.5 Acres
- Year built:
- 1935
- Baths:
- 2.00
- MLS#:
- IR1007389
- Subdivision:
- Yes
ADDITIONAL INFORMATION
True country home on 3.5 acres with a huge shop! Come check out this quaint 1930's farmhouse. The home features an open kitchen concept with a classic farmhouse feel. The property features a 4000+ square foot heated shop/garage. One stall in the shop also features a mechanics bay. Trucker? Landscaper? Mechanic? RVs? Store all the trucks and toys you want in this garage. The possibilities are endless at this price point! Great location, with quick access to I-25, & Highway 85. 1 hour drive to Denver, 1.5-hour drive to DIA, & a 15-minute drive to Old Town Ft. Collins.
$1,365,000
39546 Hilltop Circle Severance, CO 80610
- Type:
- Single Family
- Sq.Ft.:
- 4,112
- Status:
- NEW LISTING
- Beds:
- 5
- Lot size:
- 5.78 Acres
- Year built:
- 2019
- Baths:
- 4.00
- MLS#:
- IR1007296
- Subdivision:
- Belmont Farms
ADDITIONAL INFORMATION
Welcome to your modern farmhouse retreat nestled with expansive mountain views only 15 minutes to Fort Collins and Windsor! This stunning residence, completed in 2019, boasts a perfect blend of contemporary design & rustic charm, ensuring a comfortable & stylish living experience. As you step inside, one will be welcomed by warmth & style with plank hardwood floors, well placed accent walls & an inviting open floor plan. The gourmet kitchen is a chef's dream, equipped with double ovens, microwave drawer, soft close cabinets & drawers with pull outs, coffee station & a massive walk-in pantry. Whether you're a culinary enthusiast or enjoy hosting guests, this kitchen is designed to impress. Escape to the primary suite featuring a French door access to the back patio & loads of natural light. Lounge in the soaking tub or the generously sized double shower, both offering a spa-like experience. The large walk-in closet is not only spacious, but also includes washer & dryer hook ups for added convenience. Upstairs, is home to 4 generous sized bedrooms with walk in closets, jack-and-jill bathrooms, an open landing & convenient laundry room. The unfinished basement provides a blank canvas for future expansion. This home's new owner will appreciate all the smart home technology including exterior & doorbell cameras, security system, nest thermostats & room sensors plus dual zone heating & dual air conditioners. Enjoy a cup of coffee on the covered front & back porches. The property includes raised garden beds, allowing you to indulge your green thumb & the 4 car garage is deep enough to accommodate all your trucks & SUVs. With a substantial 5.78 acres in a gated community, privacy & tranquility are assured. This modern farmhouse is more than just a home; it's a lifestyle. Don't miss the opportunity to call this exceptional property your own. No horses allowed in this filing.
- Type:
- Multi-Family
- Sq.Ft.:
- 1,122
- Status:
- Active
- Beds:
- 2
- Lot size:
- 0.03 Acres
- Year built:
- 2022
- Baths:
- 3.00
- MLS#:
- IR1006693
- Subdivision:
- Conestoga
ADDITIONAL INFORMATION
Welcome to your dream townhome in beautiful Northern Colorado! This stunning 2 bed, 3 bath is practically brand new. It is a sought after end unit that has additional windows and brings an abundance of natural light, making every corner feel warm and inviting. Step inside and be greeted by beautifully updated interiors featuring designer paint and luxurious LVP flooring that sets the perfect tone for your new home. The primary bedroom has been updates with a beautiful custom closet unit. The clothes washer and dryer are also included. The front yard has been meticulously designed with your furry friends in mind, featuring extra fencing, lush greenery, and even turf for them to play on. Whether you have a small pup or a larger companion, this space is sure to be a hit with your four-legged family members. But the amenities don't stop there! The garage is heated in this unit! And, part of the garage has been transformed into a workout space, complete with large mirrors to help you stay motivated and focused on your fitness goals. And the best part? The mirrors are included, so you can start your workouts right away without any additional hassle. Don't miss your chance to make this stunning home yours. Schedule a viewing today and prepare to be wowed by everything this townhome has to offer.
$479,000
402 Alpine Avenue Ault, CO 80610
- Type:
- Single Family
- Sq.Ft.:
- 1,934
- Status:
- Active
- Beds:
- 4
- Lot size:
- 0.19 Acres
- Year built:
- 2016
- Baths:
- 4.00
- MLS#:
- IR1005751
- Subdivision:
- Conestoga Sub 1st Fg 1st Rplt
ADDITIONAL INFORMATION
You will love this home, with pride in ownership throughout. And NO METRO. The floorplan is very open and inviting. The kitchen features granite counters, stainless steel appliances, 5 burner gas stove, hardwood flooring, 42" cabinets with crown molding, pantry, peninsula with room to sit, and plenty of counter space. There are two large living spaces, and vaulted ceilings. Upstairs you will find 3 bedrooms, including the large primary bedroom, with vaulted ceilings and an ensuite bath featuring double vanities and large walk-in closet. Downstairs in the daylight basement, there is an additional bedroom with its own ensuite bath. There is also a large storage room in the lower level with space for storage, or craft area.Outside, you will enjoy the large, fully fenced in backyard with an oversized stamped concrete patio and pergola. There is plenty of space for a garden, fire-pit and more. Non-potable water is also included. The large lot to the south of the home will remain open space, and across the street there are no neighbors---just a neighborhood park! Because of this---the home feels incredibly private. This neighborhood is just blocks away from the middle and high school, and offers an easy commute to Windsor, Greeley and other neighboring towns. Ask you lender about USDA! Ault is USDA eligible.
$355,000
111 2nd Street Ault, CO 80610
- Type:
- Single Family
- Sq.Ft.:
- 1,177
- Status:
- Active
- Beds:
- 3
- Lot size:
- 0.16 Acres
- Year built:
- 1909
- Baths:
- 1.00
- MLS#:
- IR1006307
- Subdivision:
- Ault Town
ADDITIONAL INFORMATION
Step inside this timeless ranch home and experience the allure of Old Town Ault living! Nestled in Ault, (a unique little town), this enchanting residence has stood the test of time, offering a charming retreat within walking distance to downtown and its many restaurants and shops. Ault is not just any town - it's a vibrant community with a rich history and a close-knit atmosphere. Plus, its convenient location places it within easy reach of Eaton, Greeley, Fort Collins, and the Pawnee Grasslands, providing endless opportunities for outdoor adventures and exploration. The bright and sunny interior welcomes you with an inviting entryway leading to a cozy living space, complete with all windows in the front room flooding the space with natural light. The updated kitchen features a butler's pantry and leads to a spacious laundry room. Stay warm and snug with the wood-burning stove while enjoying modern comforts such as new gutters, central A/C, and a sewer line replacement. The large primary bedroom offers ample space for relaxation and comfort.Outside, the new fence encloses a delightful patio, providing ample space for enjoyment and relaxation. This home boasts an oversized 2-car detached garage, a workshop, and a shed, all accessible via alley access for convenient storage. Plus, mineral rights come with the property Don't miss the opportunity to make this charming cottage your own -
$380,000
40901 County Road 27 Ault, CO 80610
- Type:
- Single Family
- Sq.Ft.:
- 1,097
- Status:
- Active
- Beds:
- 2
- Lot size:
- 2.21 Acres
- Year built:
- 1980
- Baths:
- 1.00
- MLS#:
- IR1005625
- Subdivision:
- N/a
ADDITIONAL INFORMATION
BACK ON THE MARKET!! NO FAULT OF HOME. Surrounded by farm ground, this newly remodeled manufactured home provides a quiet country setting with quick access to Fort Collins, I25, and surrounding areas. Newly remodeled with updated flooring and paint throughout main living area and bedrooms. 2 Full RV hookups with power, water, and septic. Home sits on a permanent foundation. Property is fenced with two outdoor shelters for horses. Room to make your own!!
$450,000
117 Linden Oaks Drive Ault, CO 80610
- Type:
- Single Family
- Sq.Ft.:
- 1,900
- Status:
- Active
- Beds:
- 3
- Lot size:
- 0.16 Acres
- Year built:
- 2002
- Baths:
- 3.00
- MLS#:
- IR1005129
- Subdivision:
- Highland Meadows
ADDITIONAL INFORMATION
Step into your dream home where HOA fees and Metro Tax are not in your worries! This delightful 3-bed, 3-bath ranch-style home in Ault's serene Linden Oaks community welcomes you with an airy layout, recent updates like stainless-steel appliances and a newer furnace, plus a sprawling primary suite with its own full primary bath. The partially finished basement offers endless possibilities for extra living space. Outside, enjoy the fully fenced backyard, ample parking including space for your RV or boat, and the bonus of backing onto Highland Middle School's sports field. With its central location just a stone's throw from Greeley, Windsor, and Fort Collins, relish in the ease of small-town living with big-city conveniences at your fingertips.
$379,900
391 Bozeman Trail Ault, CO 80610
- Type:
- Single Family
- Sq.Ft.:
- 1,006
- Status:
- Active
- Beds:
- 2
- Lot size:
- 0.13 Acres
- Year built:
- 2020
- Baths:
- 2.00
- MLS#:
- IR1004856
- Subdivision:
- Conestoga 1st Fg 3rd Rplt
ADDITIONAL INFORMATION
Welcome to this contemporary ranch-style residence nestled in the town of Ault, Colorado. Ideally situated, this home offers the perfect blend of move in ready and accessibility, with a mere 20-minute drive to I-25, 25 minutes to the historic charm of Old Town Fort Collins, and a swift 20-minute journey to vibrant Greeley.This home boasts modern upgrades implemented during its construction including a gas stove, vaulted ceilings, granite countertops and island, LVP in main living area, air conditioner, and a tankless water heater. The kitchen and bathroom cabinets showcase a soft-closing mechanism. The center island in the kitchen enhances the modern appeal but also serves as the perfect focal point for entertaining. Step into the meticulously designed backyard, where low-maintenance rocks gracefully complement the inviting atmosphere. Encased within a fully fenced perimeter, this pet-friendly yard gives peace of mind. NO HOA, but is in a metro district.
$760,000
14775 County Road 84 Ault, CO 80610
- Type:
- Single Family
- Sq.Ft.:
- 3,106
- Status:
- Active
- Beds:
- 4
- Lot size:
- 4.39 Acres
- Year built:
- 1915
- Baths:
- 3.00
- MLS#:
- IR1004873
ADDITIONAL INFORMATION
Turn-of-the-Century 2-Story with a wood burning fireplace for those cold winter days and nights, large Primary bedroom with a 3/4 Bathroom, three outbuildings, partially fenced, separate dining room and all situated on 4.39 acres. Bring your horses, cows and chickens to your Rural farm living. This property is now active in an online auction. All offers must be submitted through the property's listing page on www.auction.com. The sale will be subject to a 5% buyer's premium pursuant to the Auction Terms and Conditions (minimums may apply). All auction bids will be processed subject to seller approval. ***THIS PROPERTY MAY BE OCCUPIED AND THE BUYER WILL BE RESPONSIBLE FOR OBTAINING POSSESSION AFTER CLOSING. DO NOT DISTURB OCCUPANTS OR TRESPASS***
- Type:
- Multi-Family
- Sq.Ft.:
- 1,368
- Status:
- Active
- Beds:
- 3
- Lot size:
- 0.03 Acres
- Year built:
- 2021
- Baths:
- 3.00
- MLS#:
- IR1004134
- Subdivision:
- Conestoga 1st Fg 5th Rplt
ADDITIONAL INFORMATION
Back on the market. Buyer's financing fell through! Barely lived in, and on one of the most picturesque lots in the neighborhood. Open your front gate to green space and a community park. Efficiency meets comfort in the kitchen with extended island perfect for dining and food prep. The upstairs loft area offers additional room to spread out! The two car attached garage is heated and drywalled and there is a private pet yard for added convenience! Nestled in quiet Conestoga, you're a short walk to downtown shops and eateries, parks, and the library. Settle into this chic townhome just 23 minutes from CSU and 20 minutes from UNC. A fabulous opportunity in an ever-growing town at an affordable price point!
$339,000
260 Pawnee A3 Rd Ault, CO 80610
- Type:
- Other
- Sq.Ft.:
- 1,368
- Status:
- Active
- Beds:
- 3
- Lot size:
- 0.03 Acres
- Year built:
- 2021
- Baths:
- 3.00
- MLS#:
- 1004134
- Subdivision:
- Conestoga 1st Fg 5th Rplt
ADDITIONAL INFORMATION
Back on the market. Buyer's financing fell through! Barely lived in, and on one of the most picturesque lots in the neighborhood. Open your front gate to green space and a community park. Efficiency meets comfort in the kitchen with extended island perfect for dining and food prep. The upstairs loft area offers additional room to spread out! The two car attached garage is heated and drywalled and there is a private pet yard for added convenience! Nestled in quiet Conestoga, you're a short walk to downtown shops and eateries, parks, and the library. Settle into this chic townhome just 23 minutes from CSU and 20 minutes from UNC. A fabulous opportunity in an ever-growing town at an affordable price point!
$590,000
13707 Highway 14 Ault, CO 80610
- Type:
- Single Family
- Sq.Ft.:
- 1,573
- Status:
- Active
- Beds:
- 4
- Lot size:
- 4.48 Acres
- Year built:
- 1914
- Baths:
- 2.00
- MLS#:
- IR1003547
ADDITIONAL INFORMATION
Great entry to the country lifestyle in this 4-bedroom 2 bath home with beautiful updates throughout. Features an open floor plan with kitchen island and an abundance of cabinetry. Be intrigued by the huge primary bedroom with 3/4 master bath, easy to maintain laminate floor, and 2 enclosed porches. You'll love all the garage spaces and additional outbuildings as well as the large garden area. Bring your toys and livestock......this 4.5 acres is fully functionable.
- Type:
- Multi-Family
- Sq.Ft.:
- 1,122
- Status:
- Active
- Beds:
- 2
- Lot size:
- 0.04 Acres
- Year built:
- 2020
- Baths:
- 2.00
- MLS#:
- IR1002677
- Subdivision:
- Conestoga
ADDITIONAL INFORMATION
BACK ON THE MARKET THROUGH NO FAULT OF THE HOME. Welcome home! This practically new must see townhome has 2 bedrooms, 1.5 bathrooms, low maintenance fenced in front yard, laundry room on the second floor for convenience and BONUS 2 car heated attached garage. It boosts tons of natural light and luxury items like large kitchen island, LVP flooring and stainless appliances. Adjacent to open space. Located just 20 minutes from Fort Collins or Greeley. BRING YOUR BUYERS!
$310,000
114 Allison Street Ault, CO 80610
- Type:
- Single Family
- Sq.Ft.:
- 894
- Status:
- Active
- Beds:
- 2
- Lot size:
- 0.16 Acres
- Year built:
- 1906
- Baths:
- 1.00
- MLS#:
- IR1001639
- Subdivision:
- Ault
ADDITIONAL INFORMATION
Seller is offer $5,000 in seller concessions to use towards closing or anything other cost! Can go FHA or USDA! Relisted after minor updates to bathroom!!! Well-maintained ranch home with a large lot that provides ample space for toys and has central air conditioning. Home has all newer LVP flooring throughout. The kitchen has been beautifully renovated with acrylic countertops, a deep seamless sink, extra counter space, all new appliances, and upgraded soft close drawers and cabinets. There are French doors in the primary room. The front and back yards of the property are fenced. A metal 12x12 storage shed/garage is located in the back yard, along with two wooden 8X8 sheds for plenty of storage. Roof was replaced in 2016. Furnace and water heater were replaced in 2014. There is also a 5-foot crawl space under the home that is all concrete for additional storage. Clothes washer, clothes dryer, dishwasher, fridge and microwave are included. *Wood Stove is not included.
- Type:
- Single Family
- Sq.Ft.:
- 9,713
- Status:
- Active
- Beds:
- 4
- Lot size:
- 5.91 Acres
- Year built:
- 2014
- Baths:
- 5.00
- MLS#:
- IR1000593
- Subdivision:
- Belmont Farms
ADDITIONAL INFORMATION
39759 Pinnacle Ridge is the Frank Lloyd Wright prairie style home you've always dreamed of, with the scale, seclusion & mountain views you've never thought possible until now. With a lodge style grand entrance, & an unassuming exterior presence that blends into the hillside, Pinnacle Ridge sits at the highest point in Belmont Farms on 5.9 acres offering unparalleled views of Longs Peak & Mount Meeker. With state-of-the-art energy efficiency & unsurpassed finish quality, this home is the pinnacle of Northern Colorado property. Adorned with stucco & stone, the entrance portico showcases striking design with 3' tongue & groove soffits, & expansive covered verandas facing west. Enter the front door & notice a spacious great-room w/ quarter rift sawn white oak floors, custom replica Frank Lloyd Wright Stained Glass & a captivating stacked stone fireplace. The west wall features Sierra Pacific windows framing breathtaking views. The kitchen, central to the living space, boasts furniture-styled cabinetry, exotic double slab granite countertops & chefs appliances (Wolf, Subzero, & Miele). This home blends luxury & precision w/ a seamless indoor-outdoor flow. The owner's quarters offer a retreat w/ a primary suite, theatre, office, & powder room. The primary suite features custom built-ins, fireplace, & a private patio. The en-suite is luxurious w/ radiant in-floor heating, granite countertops, & a 220 sqft walk-in closet. The 4 season sunroom captures mountain views to Pikes Peak & a ventilated commercial grill. Certified by the International Conversation Code, the home is energy efficient w/ Geothermal Heating/Cooling (with 1 mile of underground tubing) & a 25kW Solar System for ultra low energy bills. The expansive garage also has a 700 sqft attached shop w/ 12' overhead door & 220v power. The landscaped yards w/ fencing & irrigation systems offer a serene escape. Two adjacent 6-acre lots available also. A once-in-a-lifetime property; come take a look today!
$1,800,000
39343 Hilltop Circle Severance, CO 80610
- Type:
- Single Family
- Sq.Ft.:
- 6,046
- Status:
- Active
- Beds:
- 4
- Lot size:
- 4.07 Acres
- Year built:
- 2001
- Baths:
- 6.00
- MLS#:
- IR999032
- Subdivision:
- Belmont Farms Ph Two
ADDITIONAL INFORMATION
Meticulously maintained one owner home in gated community of Belmont Farms. This private oasis sits on 4.07 acres and boasts beautiful views of the Rocky Mountains from every angle of the home. This custom ranch style home features a main floor primary suite with a sitting area, 5-piece luxury bathroom, jetted tub, fireplace, and a patio with private access. The main level has a wide open floor plan, perfect for entertaining, with beautiful custom paint finishes, pine trim and cabinetry. The large gourmet kitchen has a Dacor gas cook-top, double ovens and double warming drawers, granite countertops, oversized refrigerator and under cabinet lighting. The walk-out basement with patio features 3 bedrooms, one of which is an en-suite, 2 full baths, a 3/4 bath, rec room with a wet bar, and a sun room that is pre-wired for a hot tub. This space can also be used as an exercise room. This 6046 sq.ft house has 2 furnaces, 2 water heaters, whole house humidifier, & built-in vacuum system. Many mature trees and gorgeous landscaping with lawn sprinkler and drip system. A heated oversized 4 car garage for plenty of parking/storage. A built-in gas BBQ grill on your patio with a partial glass enclosure. This dream home is centrally located minutes from Windsor, Timnath and easily accessible to Greeley and Fort Collins. This is the best in Colorado living!
$380,000
312 A Street Ault, CO 80610
- Type:
- Single Family
- Sq.Ft.:
- 1,671
- Status:
- Active
- Beds:
- 3
- Lot size:
- 0.88 Acres
- Year built:
- 1914
- Baths:
- 2.00
- MLS#:
- IR998733
- Subdivision:
- Hasbrouck & Gale's Add
ADDITIONAL INFORMATION
Come see this rustic farmhouse in Ault with almost an acre of land! Only a 20 minute commute to Fort Collins! This property has a haybarn/stable, corral for horses, chicken coop, and plenty of room to build your new shop! This farmhouse has 3 bedrooms, and 2 bathrooms, with flooring that has been replaced recently throughout. This house is on city water, and city sewer. Schedule a showing today!
$3,500,000
29899 County Road 88 Ault, CO 80610
- Type:
- Single Family
- Sq.Ft.:
- 4,510
- Status:
- Active
- Beds:
- 3
- Lot size:
- 640 Acres
- Year built:
- 2008
- Baths:
- 4.00
- MLS#:
- IR997625
- Subdivision:
- None
ADDITIONAL INFORMATION
Nestled just outside of Ault, CO, discover your own sanctuary complete with a custom-built luxury home on a sprawling 640-acre estate, bordered on three sides by the untouched beauty of Pawnee National Grasslands. Every corner of this residence whispers elegance, from the spacious game room designed for upscale entertainment, to the refined library that beckons peaceful reading sessions. The chef's kitchen boasts GE Monogram appliances, custom hickory cabinetry, and a large island opening up to the four seasons room, dining room, & the expansive great room with impressive beam design, all featuring panoramic views. The primary suite is a perfect oasis with a reading room, gas fireplace, 5-piece bath w/steam shower & jetted tub, & a loft w/private patio featuring the best views in house! Cultivate year-round greenery in your indoor greenhouse or nurture artistic pursuits in the separate studio apartment atop a lavish 3-car garage. The home boasts advanced systems including hot water radiant floor heating, complemented by a backup forced air system, and multizone air conditioning. Complete with dual propane tanks and three pristine wells, the house well includes a top-tier filtration system, providing pure, refreshing drinking water. Outside, the Colorado landscape expands in all its glory. A tranquil seasonal stream meanders through the fully fenced estate, flowing through a serene pond, offering moments of quiet reflection. With panoramic views and the vast expanse of the Grasslands as your backdrop, this estate isn't just a home; it's an elevated Colorado living experience. Indulge in the pinnacle of luxury and nature's grandeur.
Andrea Conner, Colorado License # ER.100067447, Xome Inc., License #EC100044283, AndreaD.Conner@Xome.com, 844-400-9663, 750 State Highway 121 Bypass, Suite 100, Lewisville, TX 75067

The content relating to real estate for sale in this Web site comes in part from the Internet Data eXchange (“IDX”) program of METROLIST, INC., DBA RECOLORADO® Real estate listings held by brokers other than this broker are marked with the IDX Logo. This information is being provided for the consumers’ personal, non-commercial use and may not be used for any other purpose. All information subject to change and should be independently verified. © 2024 METROLIST, INC., DBA RECOLORADO® – All Rights Reserved Click Here to view Full REcolorado Disclaimer
| Listing information is provided exclusively for consumers' personal, non-commercial use and may not be used for any purpose other than to identify prospective properties consumers may be interested in purchasing. Information source: Information and Real Estate Services, LLC. Provided for limited non-commercial use only under IRES Rules. © Copyright IRES |
Ault Real Estate
The median home value in Ault, CO is $280,600. This is lower than the county median home value of $331,200. The national median home value is $219,700. The average price of homes sold in Ault, CO is $280,600. Approximately 63.75% of Ault homes are owned, compared to 29.62% rented, while 6.64% are vacant. Ault real estate listings include condos, townhomes, and single family homes for sale. Commercial properties are also available. If you see a property you’re interested in, contact a Ault real estate agent to arrange a tour today!
Ault, Colorado 80610 has a population of 2,054. Ault 80610 is less family-centric than the surrounding county with 35.74% of the households containing married families with children. The county average for households married with children is 38.89%.
The median household income in Ault, Colorado 80610 is $53,047. The median household income for the surrounding county is $66,489 compared to the national median of $57,652. The median age of people living in Ault 80610 is 31.4 years.
Ault Weather
The average high temperature in July is 88.7 degrees, with an average low temperature in January of 9.7 degrees. The average rainfall is approximately 15.3 inches per year, with 16.2 inches of snow per year.
