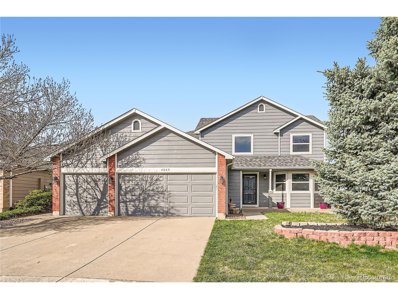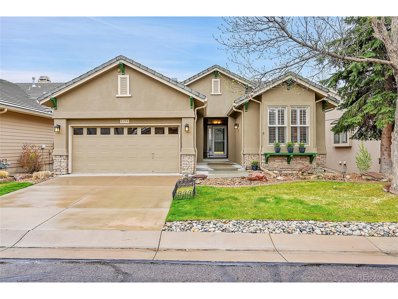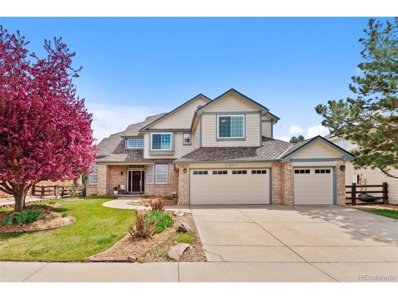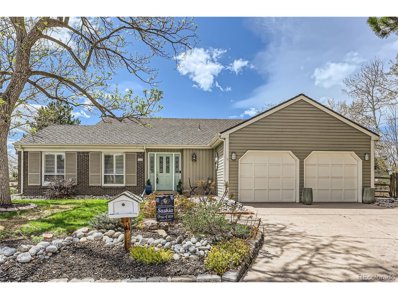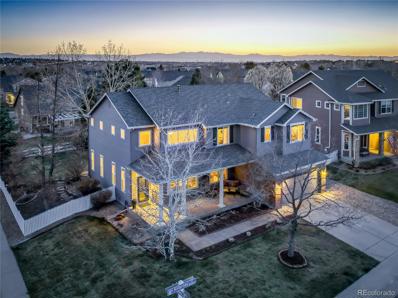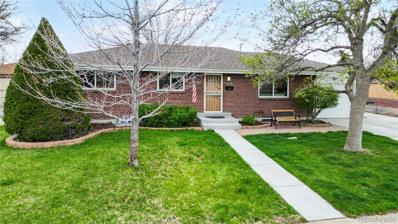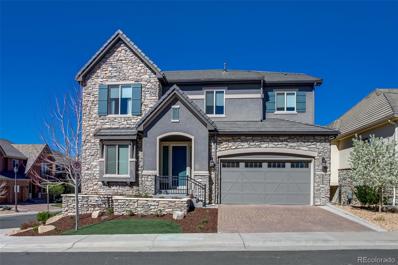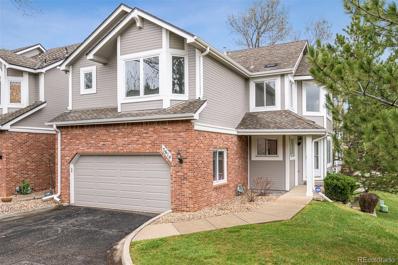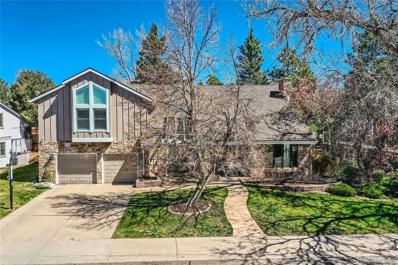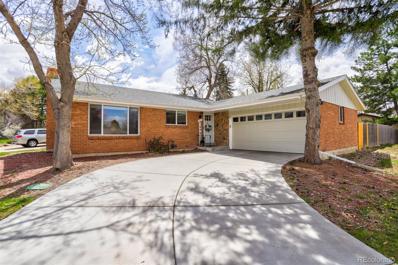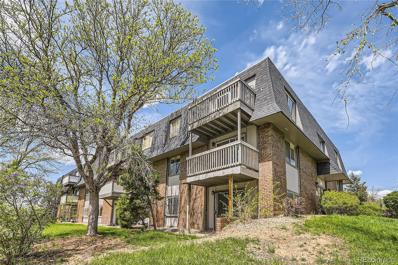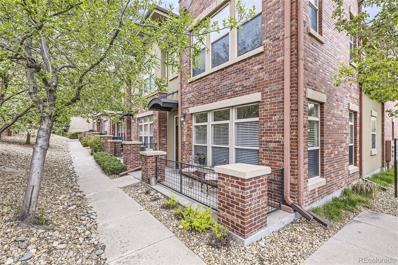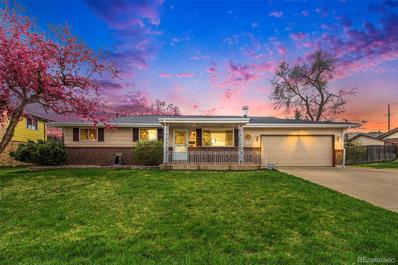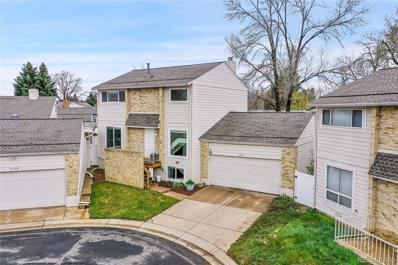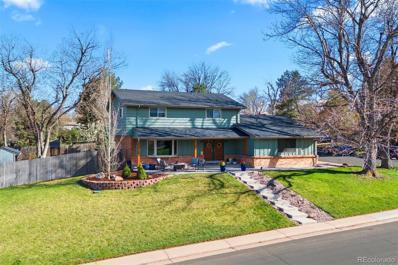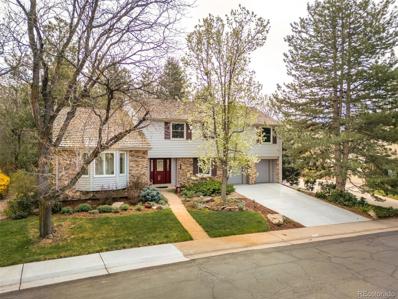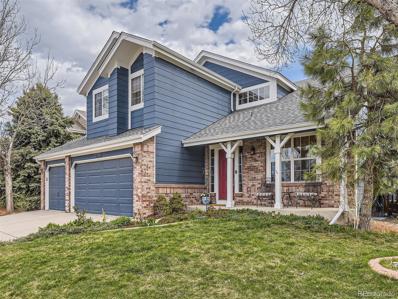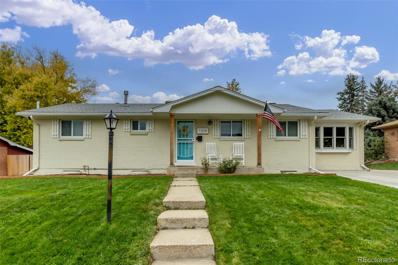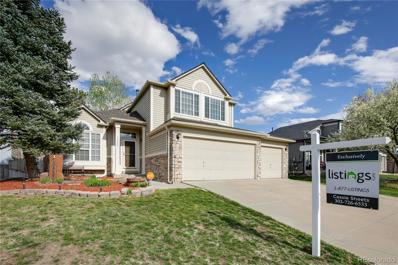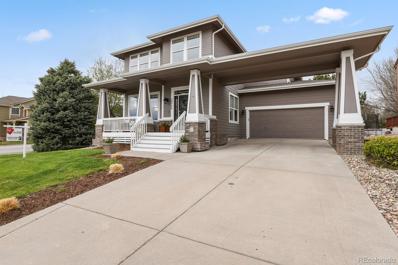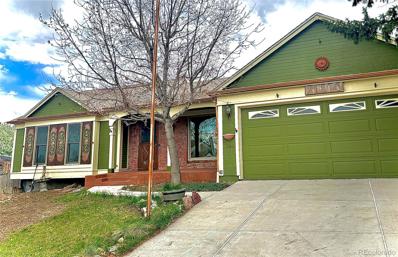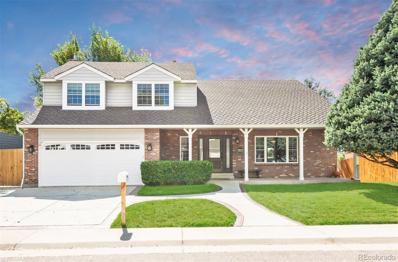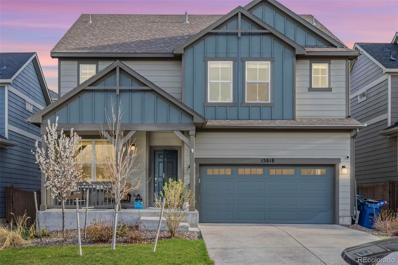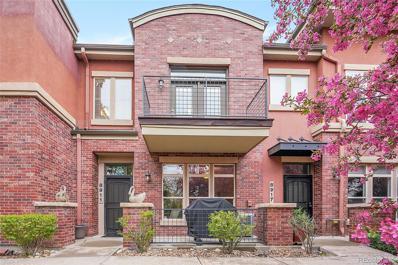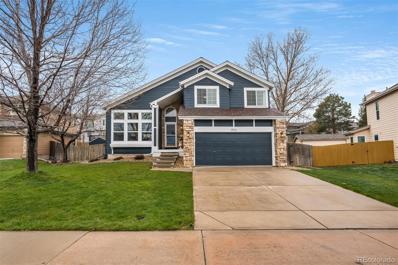Centennial CO Homes for Sale
- Type:
- Other
- Sq.Ft.:
- 2,338
- Status:
- NEW LISTING
- Beds:
- 3
- Lot size:
- 0.17 Acres
- Year built:
- 1995
- Baths:
- 4.00
- MLS#:
- 4913526
- Subdivision:
- Fox Hill
ADDITIONAL INFORMATION
Welcome to your sanctuary of modern elegance, where expansive outdoor spaces and a three-car garage set the stage for luxurious living. Every inch of this residence has been meticulously renovated, ensuring a modern, open concept layout that seamlessly connects each space. New flooring throughout and new carpet. New roof and new paint in the last 60 days. Elegant soaking tub for ultimate relaxation. Remodeled jack and jill bathroom, Master 4-piece en suite, Kitchen remodeled with all wood soft close cabinets. With ample storage options and a versatile tri-level design, convenience meets luxury at every turn. Entertain on your beautiful deck overlooking a lush backyard oasis with traditional private fencing, all nestled in a serene cul-de-sac. Bask in the abundance of natural light that floods the interior, illuminating the beauty of this prime location within a coveted neighborhood. Welcome to your perfect retreat, where every detail invites you to indulge in the ultimate lifestyle.
- Type:
- Other
- Sq.Ft.:
- 3,228
- Status:
- NEW LISTING
- Beds:
- 3
- Lot size:
- 0.13 Acres
- Year built:
- 1999
- Baths:
- 3.00
- MLS#:
- 5405277
- Subdivision:
- Sanctuary on the Park
ADDITIONAL INFORMATION
Welcome to this charming 3-bedroom, 3-full bathroom home in the coveted Sanctuary on the Park! With 3,228 finished square feet, this residence offers an inviting open floor plan flooded with natural light, creating a warm and welcoming ambiance. Cozy up by one of the two gas fireplaces, or admire the intricate stained-glass detailing in select areas. The spacious eat-in kitchen is adorned with new appliances, providing the perfect setting for culinary endeavors and gatherings with loved ones. Retreat to the primary bedroom featuring a bay window, offering a peaceful sanctuary to unwind after a long day. Outside, the professionally landscaped yard boasts mature trees, providing a serene backdrop for outdoor relaxation and entertaining. Enjoy the convenience of a retractable deck awning on the upper level and a concrete patio below, ideal for enjoying the picturesque surroundings. Complete with a two-car attached garage and newer exterior paint, this home exudes both charm and practicality. Don't miss out on this fantastic opportunity to make this meticulously maintained residence your own!
$1,400,000
15004 E Maplewood Dr Centennial, CO 80016
- Type:
- Other
- Sq.Ft.:
- 4,401
- Status:
- NEW LISTING
- Beds:
- 5
- Lot size:
- 0.1 Acres
- Year built:
- 1999
- Baths:
- 5.00
- MLS#:
- 2700965
- Subdivision:
- Orchard Valley at Cherry Creek Park
ADDITIONAL INFORMATION
OPEN HOUSE SATURDAY, APRIL 27TH FROM 11am - 1pm. Welcome to luxury living in the prestigious Orchard Valley at Cherry Creek Park neighborhood of Centennial! Nestled in a sought-after location that seamlessly combines suburban tranquility with urban convenience, this exquisite two-story home offers an unparalleled lifestyle. Backing to open space, the residence offers a natural, serene backdrop. Inside, discover a meticulously remodeled interior adorned with designer updates throughout. Entertain family and friends by gathering in the heart of the home-the stunningly remodeled, gourmet kitchen! Boasting marble countertops, high-end GE Cafe appliances, and a spacious center island, this culinary haven caters to every chef's desire. Relax and unwind in the two-story family room, illuminated by natural light pouring through expansive windows. A home office provides the perfect space for remote work or study, offering privacy and tranquility when needed. Retreat to the primary suite on the upper level, featuring a private balcony overlooking open space-an ideal spot for morning coffee or evening relaxation. Indulge in the spa-like ensuite bathroom and ample walk-in closet. The finished basement features extra-tall ceilings which beautifully highlight the secondary kitchen/bar area, a bedroom, full bathroom, laundry room and oversized bonus room. This home truly ensures comfort and versatility for all! With a three-car garage and ample built-ins, parking and storage are never a concern. Located in one of Centennial's most coveted neighborhoods, enjoy easy access to Cherry Creek State Park plus the Piney Creek Trail, top-rated schools, and recreational amenities. Don't miss your chance to own this truly one-of-a-kind home in Orchard Valley. Schedule your private showing today and experience the epitome of luxury living in Centennial.
Open House:
Saturday, 4/27 5:00-9:00PM
- Type:
- Other
- Sq.Ft.:
- 1,994
- Status:
- NEW LISTING
- Beds:
- 3
- Lot size:
- 0.25 Acres
- Year built:
- 1976
- Baths:
- 3.00
- MLS#:
- 9167114
- Subdivision:
- Homestead in the Willows
ADDITIONAL INFORMATION
This is an incredible opportunity to own a stunning tri-level home in the sought-after Homestead in the Willows neighborhood. The property boasts three bedrooms and three bathrooms and is located on a spacious quarter-acre lot at the end of a quiet cul-de-sac. As you enter the home, you will be greeted by elegant 3 1/4 inch wide oak hardwood floors that stretch across the central and lower levels. The formal living room features vaulted ceilings and plenty of natural light. The home also boasts beautiful plantation shutters throughout the home and fresh paint on the main level. The recently updated kitchen offers ample cabinet and counter space, and is adjacent to a formal dining room that could also serve as an office. The bathrooms have been tastefully renovated. The private, fully fenced backyard is a blank canvas and includes a professionally installed short retaining wall. Enjoy the breathtaking mountain views and entertain your family and friends with plenty of space for a garden. The unfinished basement provides ample storage space and potential for future expansion. The sewer and water main have been recently replaced, and the attic has been re-insulated. The home also features a newer HVAC system and a tri-layer 30-year roof. Don't miss out on this fantastic opportunity! Make this home yours today..
- Type:
- Single Family
- Sq.Ft.:
- 4,165
- Status:
- NEW LISTING
- Beds:
- 5
- Lot size:
- 0.27 Acres
- Year built:
- 1997
- Baths:
- 4.00
- MLS#:
- 5042807
- Subdivision:
- Greenfield
ADDITIONAL INFORMATION
Don’t miss this immaculate 2-story home in the Greenfield community of Centennial, situated on a generous 1/4 acre corner lot with over 4,000 square feet of living space. Located within the Cherry Creek 5 school district, this home is ideally positioned close to Southlands’ shopping & dining experiences. As you step inside, be greeted by lustrous hardwood floors that extend through the family room, complemented by soaring double-height ceilings in the formal living room, which is bathed in natural light. The dining room's beamed ceiling and elegant ambiance set the stage for memorable gatherings. The chef’s kitchen is a culinary dream, featuring an expansive island with a breakfast bar, secondary breakfast bar for two, granite countertops, new GE Profile appliances, and a gas cooktop set against a stone tile backsplash. Adjacent to the kitchen, the family room offers a cozy gas fireplace and is pre-wired for surround sound, perfect for entertainment. A convenient 1/2 bath & laundry room round out the main level. The upper floor hosts 4 of the 5 bedrooms, including the master suite, which boasts a tray ceiling & remodeled ensuite bathroom with custom-tiled shower & radiant floor heating. All bedrooms have carpeted floors & ceiling fans. The finished basement holds a den, kitchenette, and a bedroom with ensuite bathroom and walk-in closet—ideal for guests or use as an in-law suite. A unique wine tasting room with custom wine cork decorative wall & wine cellar completes the basement. Outdoors, the fenced backyard includes professional landscaping, sprinkler system, stamped concrete patio, firepit, and a pergola. The home features a tandem 3-car garage, perfect for extra storage or a workshop. Enjoy access to the community's clubhouse, pool, tennis courts, and walking trails. Saddle Rock, Heritage Eagle Bend, and Blackstone golf courses are all within 5 miles. Convenient access to major roads such as Arapahoe, Smokey Hill, and E-470 ensures easy commuting. Welcome Home!
- Type:
- Single Family
- Sq.Ft.:
- 2,166
- Status:
- NEW LISTING
- Beds:
- 5
- Lot size:
- 0.21 Acres
- Year built:
- 1958
- Baths:
- 2.00
- MLS#:
- 2516669
- Subdivision:
- Broadway Estates
ADDITIONAL INFORMATION
Coming soon!! Lovely and lovingly cared-for ranch home in Broadway Estates! On a green, manicured .25 acre lot, this red brick beauty has a recently remodeled kitchen including a new stainless fridge, range and microwave. Refinished wood floors run throughout almost the full main level, which holds three bedrooms, a full bathroom w/ an intricately remodeled shower/tub, a well-lit living room with large picture window and a spacious dining room w/ rear patio access. A remodeled basement showcases a fabulous bonus room for entertaining and games, 4th & 5th bedrooms featuring new paint and carpet along with a new egress window to maximize natural light. Big ticket updates over the past few years include a brand new furnace (this week!), new roof (Dec 2023), new sewer line (Oct 2022) and new water heater (Jan 2020) provide peace of mind for turn key home seekers! Out back is a huge, partially-covered, stamped concrete patio serving as the gateway to a lush, fenced backyard for pets, play and outdoor fun! An extended single-car garage with a long, wide driveway presents off-street parking for 4-6 vehicles or even the possible future addition of a second bay or carport. Over 30 years of attentive ownership are evident with this home, which is ready for new memories to be made and a new chapter to be written by you!
$1,850,000
5963 S Olive Circle Centennial, CO 80111
Open House:
Friday, 4/26 4:00-6:00PM
- Type:
- Single Family
- Sq.Ft.:
- 5,510
- Status:
- NEW LISTING
- Beds:
- 4
- Lot size:
- 0.15 Acres
- Year built:
- 2017
- Baths:
- 5.00
- MLS#:
- 3891094
- Subdivision:
- Marvella
ADDITIONAL INFORMATION
Exemplifying the pinnacle of luxurious living with customizations throughout, this open and airy home showcases exceptional design and impeccable finishes. Upon entry, you’re captivated by a custom mirrored wall and bench storage, along with an oversized barn door to the generous and well-lit office. The main floor great room boasts fully retractable patio doors, a stacked stone accent wall, fireplace and amazing lighting. The kitchen is complete with Viking and Miele appliances as well as an oversized Sub Zero Refrigerator. With a built-in espresso machine, double oven, toaster/steamer oven and custom touches within the cabinets, this kitchen is truly one of a kind. Open to the great room and dining area, this space is perfect for entertaining. Upstairs you will find a primary bedroom oasis including a fireplace, large windows and a 5-piece customized bathroom to include a large soaking tub and walk-in shower. The primary closet features custom cabinetry and storage, with generous floorspace and lighting. The additional 3 bedrooms upstairs contain large closets with en-suite bathrooms and tailored window coverings. The basement is complete with walkout yard access, a full wet bar and beverage refrigerator, speakers throughout attached to a Savant system, a full home theater with stadium floors, a projector and sound equipment, a gym, and a utility room perfect for extra storage. With Restoration Hardware lighting throughout the home, as well as custom accent walls, luxurious drapery and wallpaper, not one detail has been overlooked at this extraordinary property, thoughtfully designed with the finest quality & craftsmanship, inside and out.
- Type:
- Townhouse
- Sq.Ft.:
- 1,764
- Status:
- NEW LISTING
- Beds:
- 2
- Lot size:
- 0.05 Acres
- Year built:
- 1994
- Baths:
- 3.00
- MLS#:
- 5511852
- Subdivision:
- Spring Creek At Fox Ridge
ADDITIONAL INFORMATION
Welcome to your dream home in the Spring Creek at Fox Ridge Community! Conveniently located close to DTC, Inverness, Sky Ridge, and all major highways, this beautifully renovated townhome is simply perfect! Prepared to be wowed upon walking it to the townhome. With vaulted ceilings and huge windows, the light will immediately awe-struck you. The Townhome is laid out with thought and care. Designed for entertaining, working, and relaxing, the next owner will want for nothing. This home is particularly special as it is an end unit that faces the Willow Creek Trail, a suburban-paced multi-use path connecting Bluffs Regional Park to the Highline Canal Trail. The Seller recently spent well over $40K upgrading the townhouse: new carpet, paint, flooring, baseboards, doors, and a new Trex deck! This townhouse is turn-key with no immediate out-of-pocket costs to the new owner! The master bedroom is magnificent with an ensuite 5-piece bathroom and ample closet space. An added bonus is the walk-out unfinished basement! Add equity and additional space by finishing the basement. This townhouse is truly special and won't last long. Book your showing today!
$1,550,000
7624 S Trenton Drive Centennial, CO 80112
- Type:
- Single Family
- Sq.Ft.:
- 4,633
- Status:
- NEW LISTING
- Beds:
- 6
- Lot size:
- 0.2 Acres
- Year built:
- 1975
- Baths:
- 5.00
- MLS#:
- 6741540
- Subdivision:
- Willow Creek
ADDITIONAL INFORMATION
Welcome to Willow Creek like you've never seen it before! This former model home sits in a beautiful cul-dec-sac just steps away from the community pool, tennis courts, playground, and massive greenbelts. But this is only the beginning...6 bedrooms, 5 bathrooms, 3 car tandem garage, stunning kitchen featuring quartz tops, commercial ice maker, beverage cooler, double dishwasher, butlers pantry and stainless appliances. Now if that was all, this property would definitely stand out, but the icing on the cake comes from the recently finished vaulted and elegant 960 sq ft Primary Suite addition. Luxury awaits you with top-of-the-line finishes and no-expense-spared space featuring a beautiful back deck, cozy fireplace and incredible spa-like bathroom with the ultimate 3 shower head steam shower, soaking tub, his/hers closets, and dedicated yoga/exercise space. The exterior features continue to impress with one of the best outdoor, low-maintenance private backyards in WC, backing to a winding greenbelt. Entertaining is a breeze with this home's flowing layout, connecting the indoors to the outdoors seamlessly. Step outside through one of the two sliding doors to discover a backyard oasis, complete with an outdoor kitchen and hot tub—ideal for hosting gatherings or enjoying quiet evenings under the stars. You won't find anything like this in Willow Creek! It is a truly magical place to unwind at the end of a long day. Additional features include: new carpet, 2 primary suites, heated bathroom floors, upstairs laundry with motion lights, marble floors, double-sided fireplace, great storage space stamped concrete back patio, classy hardwood flooring, mudroom and walk-in pantry, Trex decks, stone exterior masonry, mother-in-law basement set up with kitchenette jack & jill bathroom and 2 bedrooms. Award-winning Willow Creek Elementary School within walking distance. This home does not disappoint, schedule your showing today!
Open House:
Saturday, 4/27 11:00-3:00PM
- Type:
- Single Family
- Sq.Ft.:
- 1,748
- Status:
- NEW LISTING
- Beds:
- 3
- Lot size:
- 0.26 Acres
- Year built:
- 1965
- Baths:
- 2.00
- MLS#:
- 9122241
- Subdivision:
- Ridgeview Hills
ADDITIONAL INFORMATION
Welcome home to this stunning property in the heart of Ridgeview Hills South that has come to the market for the very first time since it was built in 1965!! This enchanting and adorable 3-bedroom, 2-bathroom abode offers 1,748 square feet of pure serenity has been lavishly upgraded to exceed your every expectation. With brand new ceiling fans to keep you cool in the summer and a finished basement for endless entertainment possibilities, this is truly a haven for modern living. Some of the upgrades that were done in 2020 include brand-new stainless-steel appliances vinyl double pane windows, new tiles, new driveway, new back patio, new exterior and interior paint, new blinds, new sprinkler system in the backyard, new AC and the new roof installed in 2015! With no HOA, this is a great investment opportunity. Picture yourself cozying up by the wood-burning fireplace on chilly evenings, or basking in the warmth of the Colorado sun on your private brand new patio. Every corner of this home exudes comfort and style, from the newly installed central air conditioning and hot water heater to the updated bathrooms and chic light fixtures throughout. The big corner lot on a cul-de-sac provides a great curve appeal and ample space. Nearby amenities including David A. Lorenz Regional Park, South Suburban Golf Course, and an array of shopping and dining options and great amenities like Life Time Fitness Centennial at your fingertips, you'll never be far from the action. Commuting is a breeze with quick access to I-25 and C-470, while esteemed schools like Ford Elementary, Newton Middle, and Arapahoe High School are very close by. Don't let this opportunity slip away – seize the chance to make this stunning sanctuary your own! Hurry, this will not last long!
- Type:
- Condo
- Sq.Ft.:
- 920
- Status:
- NEW LISTING
- Beds:
- 2
- Lot size:
- 0.01 Acres
- Year built:
- 1971
- Baths:
- 1.00
- MLS#:
- 5151045
- Subdivision:
- Highline Meadows
ADDITIONAL INFORMATION
More Photos Coming Soon - Showings begin 4/26. END UNIT w/ Walkout patio to Park/Trails! Great 2 bed / 1 bath condo in Highline Meadows community. Large walk-in closet, 2nd bedroom. HOA includes pool, playground, pond, trails and park-like greenbelt right out your back door. Plenty of storage with 2 Garages and building storage unit. Highline Canal Trail access, Littles Creek Park and public transportation are just a few steps away. Call Listing Broker with questions or to schedule a private showing.
Open House:
Saturday, 4/27 11:00-2:00PM
- Type:
- Townhouse
- Sq.Ft.:
- 1,643
- Status:
- NEW LISTING
- Beds:
- 2
- Lot size:
- 0.03 Acres
- Year built:
- 2007
- Baths:
- 3.00
- MLS#:
- 3334839
- Subdivision:
- Century Highland Park
ADDITIONAL INFORMATION
This end unit townhome is absolutely incredible! Its location near amenities like Park Meadows, Lightrail, and DTC, coupled with the charming community setting with trails, ponds, and picnic areas, offers the best of both convenience and natural beauty. Entering the home through your private patio and being greeted by abundant natural light sets a wonderful tone. The large family room with a gas fireplace is the perfect spot for cozy evenings or entertaining guests. The kitchen is clearly a highlight with its island, granite tile counters, and stainless steel appliances. The direct access from the attached garage makes bringing in groceries a breeze, and the pantry provides additional storage space. The dining area is ideal for hosting gatherings, and having a half bath on the main floor adds convenience for guests. Moving upstairs, the large primary suite with French doors, tall ceilings, and plenty of natural light offers a serene retreat. The attached 5-piece primary bath is luxurious, with a large soaking tub, walk-in shower, and dual sinks, along with a spacious walk-in closet. The split bedroom floor plan ensures privacy, with the second bedroom located on the opposite side of the upper level. The fact that it also features its own private ensuite bathroom and walk-in closet is a fantastic bonus. Having the laundry conveniently located upstairs between the bedrooms is a practical touch. And of course, having AC for hot summer days adds to the comfort and enjoyment of the home. Overall, this townhome seems like a perfect blend of convenience, comfort, and luxury living in a picturesque setting. It's definitely a dream home!
- Type:
- Single Family
- Sq.Ft.:
- 1,136
- Status:
- NEW LISTING
- Beds:
- 4
- Lot size:
- 0.23 Acres
- Year built:
- 1972
- Baths:
- 3.00
- MLS#:
- 6745046
- Subdivision:
- Southwind
ADDITIONAL INFORMATION
The main level has newly installed carpet and hardwood floors. The entire inside of the home has fresh paint. The kitchen has stainless steel appliances with granite countertops. All three bedrooms on the main level have newly refinished hardwood floors. All the bathrooms in the home have be redone. The finished basement has a large family room with a wood burning fireplace, plus an additional bedroom and full bathroom. There is a place for a home office and ample storage areas. Central A/C. With a covered stamped concrete patio the backyard is a great place to relax. A storage shed provides convenient space for outdoor equipment, while a wide driveway gives room for RV parking. The roof on the home was just installed.
- Type:
- Single Family
- Sq.Ft.:
- 2,158
- Status:
- NEW LISTING
- Beds:
- 3
- Lot size:
- 0.07 Acres
- Year built:
- 1975
- Baths:
- 3.00
- MLS#:
- 9407276
- Subdivision:
- Glenn Oaks
ADDITIONAL INFORMATION
As soon as you step through the front door, you'll immediately fall in love! Enjoy cooking in the gorgeous updated kitchen that features granite counters, soft-close cabinetry, large pantry, stainless steel appliances & coffee bar area. Bask in the natural light pouring in through the large windows & sliding door that leads to the private backyard perfect for BBQ's & outdoor gatherings. The main level boasts beautiful hardwood floors, convenient 1/2 bathroom & private office. Stay cozy & warm with the wood burning fireplace on those cold winter nights. The primary bedroom is an oasis for relaxation that includes a walk-in closet & en suite bathroom. The upstairs features 2 additional generously sized bedrooms & updated full bathroom. You'll love the large basement rec room perfect for movie nights, game night or watching your favorite sports team. This detached single family home is a rare opportunity in the Glenn Oaks townhome community with no attached neighbors while still enjoying the low maintenance convenience of the rest of the community, including new roof, gutters & exterior paint. The quiet Glenn Oaks community offers a pool, gorgeous green park with a putting green & community garden. You'll love the convenience of the vibrant SouthGlenn shopping area just minutes away that offers shopping, dining & entertainment. Don't miss this rare opportunity to own this fantastic home that is absolutely move-in ready! For a virtual walk-thru & interactive floorplan, be sure to check out: 7175SVineCirW.info
- Type:
- Single Family
- Sq.Ft.:
- 3,066
- Status:
- NEW LISTING
- Beds:
- 5
- Lot size:
- 0.28 Acres
- Year built:
- 1967
- Baths:
- 4.00
- MLS#:
- 8753958
- Subdivision:
- Southglenn
ADDITIONAL INFORMATION
Location ... Location .... Prime Location! Nestled directly across the street from SouthGlenn Country Club (with golf and a swimming pool), this handsome property boasts breathtaking mountain and golf course views. Situated just a short 4-block walk from the vibrant streets of Southglenn, you’ll find multiple restaurants, a Whole Foods market, a theater, and more. The corner lot features a spacious side-load garage, while the large private backyard offers quiet tranquility. Inside, this nicely updated traditional two-story home includes 4 bedrooms and 2 baths on the upper level, along with an additional bedroom, bathroom, office, and rec room in the finished basement. The expansive living room, adorned with a massive bay window, provides the perfect spot to enjoy evening sunsets and take in the golf course vistas. Cozy up by the fireplace in the handsome family room, which seamlessly connects to the kitchen. Hardwood floors grace the home, ample closet and storage space ensures practicality. Meticulously maintained, this property also boasts extra blown-in insulation, a newer roof, newer AC & hot water tank, 2 zone heating/AC, newer dishwasher, carpet, and flooring. Renowned Littleton Public Schools!! Move-in and immediately enjoy!
$1,150,000
7264 S Olive Way Centennial, CO 80112
Open House:
Sunday, 4/28 11:30-2:30PM
- Type:
- Single Family
- Sq.Ft.:
- 2,457
- Status:
- NEW LISTING
- Beds:
- 4
- Lot size:
- 0.27 Acres
- Year built:
- 1977
- Baths:
- 3.00
- MLS#:
- 2054133
- Subdivision:
- Homestead In The Willows
ADDITIONAL INFORMATION
Situated on the sought-after South side of Homestead in the Willows, this spacious and casually elegant residence radiates pride of ownership. Never previously listed, this property will offer its next owner a meticulously maintained dwelling filled with thoughtful details. It boasts 4 bedrooms along with a main floor office, ideal for today’s remote working lifestyle. The spacious primary bedroom opens up to an adjoining room that can be effortlessly converted into a fifth bedroom, offering you the flexibility to personalize the space as you see fit. The kitchen has been updated recently with new cabinetry, Bosch and Kitchen Aid appliances and Silestone countertops. The family room showcases a newly installed Mendota fireplace, enhancing the room with a warm and inviting atmosphere. Additionally, the furnace, air conditioning unit, and humidifier are just two years old. Further enhancements include Alcoa vinyl siding, a fresh driveway, updated garage doors, Anderson windows throughout, and gutter guards, all contributing to streamlined maintenance. For those seeking additional space, the unfinished basement presents an opportunity for further customization and expansion. One of the highlights of this residence is the spacious backyard which provides a serene retreat filled with mature trees and plantings. It’s a beautiful setting to be enjoyed, relaxed in and entertained in for years to come. This home sits on just over a quarter of an acre and will provide you with space and privacy while still being situated in one of the best communities in the area. Centrally located and just steps away from one of the neighborhoods 3 pools and tennis courts, Homestead Elementary School, school bus stops, parks, playgrounds and Willow Springs Open Space with its miles of trails. Also conveniently close to the light rail, DTC, downtown Denver, Park Meadows and situated within the Cherry Creek School District. OPEN HOUSE ON SUNDAY, APRIL 28, 11:30-2:30.
- Type:
- Single Family
- Sq.Ft.:
- 2,184
- Status:
- NEW LISTING
- Beds:
- 3
- Lot size:
- 0.16 Acres
- Year built:
- 1996
- Baths:
- 3.00
- MLS#:
- 5294784
- Subdivision:
- The Hills At Piney Creek
ADDITIONAL INFORMATION
Welcome home to this lovely 3 bedroom 2 and a half bath with a loft and three car garage! You will not want to miss out on this one! As you walk up to the home you are greeted with a welcoming front porch to be able to relax and visit with neighbors. As you enter the home the vaulted ceilings provides a open feel with a formal living and formal dining the space are wanting to entertain! The kitchen has been remodeled in 2023 with new white shaker style cabinets, quartz counter tops and stainless steel appliances. The kitchen island has amazing storage. There is a kitchen nook to add additional dining for the quick meals on the go. The kitchen overlooks the family room with the gas fireplace and built in bookshelves. There is a convenient half bath on the main level and a great size laundry area. As you wonder upstairs there is a loft area perfect for home office or additional movie/game area. The primary bath is spacious with a 5 piece primary bath. Dual vanities and walk in closet makes this space just perfect! There are additional 2 guest bedrooms and guest bath to finish the space. The basement is ready for your own personal touch! Make it a game area or exercise area or even both! The backyard has a large covered patio for sipping your morning coffee or inviting friends to a summer barbecue. Roof replaced 2023! The community has amazing amenities; community pool, tennis courts and parks! Don't delay this one won't last long! Schedule your showing today!
- Type:
- Single Family
- Sq.Ft.:
- 2,629
- Status:
- NEW LISTING
- Beds:
- 5
- Lot size:
- 0.22 Acres
- Year built:
- 1960
- Baths:
- 2.00
- MLS#:
- 9580151
- Subdivision:
- Southwind
ADDITIONAL INFORMATION
Welcome to your dream single-story ranch home, reimagined and renovated to perfection! This meticulously remodeled residence boasts modern elegance and comfort, offering an ideal blend of space, style, and functionality. Located in a serene neighborhood in Centennial with no HOA, this property is the epitome of suburban living at its finest. As you step into this inviting home, you're greeted by a thoughtfully designed interior that boasts an inviting living room complemented by a cozy fireplace and French doors to the back deck. You'll also find a formal dining room ideal for hosting special occasions. Wood flooring, soft palette, recessed lighting that illuminates every corner. The abundant natural light cascades through the windows, illuminating the stunning hardwood floors and contemporary finishes throughout. This 5 bed and 2 bath home provides ample space for rest and rejuvenation. Each bedroom is thoughtfully designed with comfort in mind, offering tranquil retreats from the hustle and bustle of daily life. Venture downstairs to discover the fully finished basement, complete with a separate entrance, offering endless possibilities. Whether you choose to utilize this space as a guest suite, home office, or even an Airbnb rental (it was used as an Airbnb and was profitable), the flexibility is yours to explore. Outside, you'll find a detached two-car garage, providing convenient parking and additional storage space. The expansive backyard offers plenty of room for outdoor activities and entertaining, making it the perfect spot for summertime gatherings and relaxation. Conveniently located near shopping, dining, parks, and schools, this home offers the perfect balance of suburban tranquility and urban convenience. Don't miss your chance to make this remodeled ranch home your own oasis of luxury and comfort. Schedule your private showing today and experience the epitome of modern living!
- Type:
- Single Family
- Sq.Ft.:
- 2,395
- Status:
- NEW LISTING
- Beds:
- 4
- Lot size:
- 0.18 Acres
- Year built:
- 1992
- Baths:
- 4.00
- MLS#:
- 8854214
- Subdivision:
- Smoky Ridge
ADDITIONAL INFORMATION
Well-loved home in Cherry Creek School District looking for its new family! The main level consists of a large living room and dining room, then around the corner is a kitchen with center island open to a sizeable family room with gas fireplace. Upstairs, a primary bedroom retreat awaits complete with a large walk-in closet and 5-piece en suite bath. Two additional bedrooms, full bath and laundry room are also on the upstairs level. Downstairs, a roomy basement bedroom and full bath provide versatile options. Outside, the fully fenced backyard with large deck & mature trees is an ideal spot to enjoy cozy evenings under the stars. Home has been meticulously maintained and recent system upgrades include: furnace, water heater, radon mitigation system and roof. There's nothing left to worry about other than what type of cosmetics you'll add once it's yours!
- Type:
- Single Family
- Sq.Ft.:
- 2,792
- Status:
- NEW LISTING
- Beds:
- 4
- Lot size:
- 0.17 Acres
- Year built:
- 2002
- Baths:
- 4.00
- MLS#:
- 2359460
- Subdivision:
- Greenfield
ADDITIONAL INFORMATION
Welcome to this wonderful Village Home in the highly desirable Greenfield Community! You will love the walking trails, parks, neighborhood pool and recreation waiting around every corner. You’ll find an array of shopping at Southlands Mall 5 minutes away! This is a gorgeous home with fantastic curb appeal and a beautiful Porte-Cochere Architectural Element leading to the oversized 3 CAR TANDEM GARAGE, it is rare, lovely and unique! Savor a cup of coffee on the covered front porch in the morning and enjoy a cookout on the back patio at sunset! Inside you’ll find Extensive Gleaming Oak hardwoods-Beautiful Formal Living and Formal Dining Room. Just past the gorgeous stairway the home opens into a spacious main floor family room with double sided gas fireplace. Gorgeous recently remodeled kitchen with newer stainless-steel appliances, granite countertops, newer resin kitchen sink and a beautiful eating nook with a pantry-wall of cabinets! The main floor study/den with 2-sided fireplace doubles as a bedroom and a 3/4 bath is featured just outside the study door. Just off the kitchen breakfast nook you’ll find a large main floor Laundry/Mudroom with utility sink and extensive cabinets. Upstairs you’ll find a Total of 4 bedrooms and 3 Full Baths! Retreat to your Grand Primary Suite with dual walk-in closets as well as a beautiful 5-piece bath! Large secondary bedroom with private un-suite Full Bath. The next bedroom has a private entrance to its own Full Bath and provides shared bathroom hall access to the 4th bedroom. OTHER EXTRAS: Newer stunning light fixtures-Newer water heater- Fresh coat of paint on the main and part of upper floor-newer exterior paint-Gas forced air/heat/Central Air conditioning-Yard sprinkler system-Newer roof. You and your children will enjoy the ease of walking distance to Grandview H.S. and Falcon Creek Middle School. The bus stop for elementary age students is just across the street! Living in Greenfield is truly a lifestyle! PRO PICS ON 4/23
- Type:
- Single Family
- Sq.Ft.:
- 2,310
- Status:
- NEW LISTING
- Beds:
- 4
- Lot size:
- 0.16 Acres
- Year built:
- 1985
- Baths:
- 3.00
- MLS#:
- 6115283
- Subdivision:
- Parkborough Sub 4th Flg
ADDITIONAL INFORMATION
Welcome Home to 21276 E Aberdeen Dr, Aurora, CO 80015! Attention, future homeowners! Step inside and discover the charm of this wonderful property nestled in one of Aurora's most desired zip codes, 80015. This beautiful 4-bed, 3-bath ranch-style home has been lovingly updated to provide comfort and style for modern living. As you explore, you'll be delighted by the spaciousness and thoughtful touches throughout. The basement offers a fresh, brand-new look, featuring an enormous living room perfect for gatherings, as well as a clean bedroom and bathroom—ideal for accommodating house guests. Enjoy the luxury of new carpet and paint throughout the house, creating a cozy and inviting atmosphere in every room. The kitchen combines old-fashioned charm with modern convenience, showcasing brand-new stainless steel appliances that are sure to inspire your culinary adventures. Upon entering, you'll be greeted by high ceilings and an abundance of natural light, creating a welcoming and airy ambiance. Outside, both the front and backyard landscaping have been meticulously maintained, offering a picturesque setting to enjoy morning sunshine and serene evenings. Located in a peaceful neighborhood, this home offers the perfect balance of peace and proximity to amenities. Enjoy the beautiful hills of Centennial, just a stone's throw away, as well as the convenience of Southlands Mall, located less than 5 minutes away. Plus, easy access to E470 makes commuting a breeze, with quick routes to the airport and beyond. Priced to sell and offering exceptional value, this home won't last long. Don't miss out—schedule your showing today and seize the opportunity to make this your dream home!
- Type:
- Single Family
- Sq.Ft.:
- 3,500
- Status:
- NEW LISTING
- Beds:
- 4
- Lot size:
- 0.16 Acres
- Year built:
- 1979
- Baths:
- 4.00
- MLS#:
- 5598192
- Subdivision:
- Cherry Park
ADDITIONAL INFORMATION
This stunning home has been meticulously upgraded! Updates over the years include: roof, siding, windows, doors, & electrical panel. It features vaulted ceilings, custom iron railings, hand scraped wood floors, updated 1/2 bath, & a formal dining. The gourmet kitchen has Knotty Alder soft-close cabinets, custom backsplash, high end GE profile SS appliances, quartz countertops, pantry cabinet, & gas stove top. Cozy up to the gas fireplace! Upstairs, the primary suite features a luxurious 5-piece bath, Jetted tub, glass block shower, two vanities, & a custom fitted walk-in closet. Two additional spacious bedrooms, an updated full bath, & the convenient laundry (WA/DR stay), complete the upper level. (hookups in basement as well). Enjoy more living space w/ the transformed walkout basement that features newer vinyl floors, many windows for natural light, storage, full kitchen w/ seated island & extra space for another family room, office, studio, home gym, hobby area, or media center. 4th bedroom in basement has a huge closet, glamorous full bath offering heated floors & spa-like showering options. This beautiful basement w/ full kitchen could be perfect as a kid’s playroom, in-law suite, teen chill pad, or separate living area. The outdoor space has a south-facing deck w/ a pine gabled roof covering, which allows dining w/ a view! Lower, patio has sitting area, NEW $5K shed, & sprinkler system. The location couldn’t be more desirable, backing to South Suburban Holly Pool that boasts a 20ft water slide, diving boards, swim lessons, swim team & lap lanes. Six lighted tennis courts offer adult/youth leagues. Bike & hike from the home’s back gate onto miles of Little Dry Creek Trail which intersects the High Line Canal Trail via Centennial Link Trail. The property boasts a three-car driveway, & a two-car garage w/ storage & workbench. Located in the Cherry Creek school district, mins to DTC, light rail, & I25. Voluntary HOA
Open House:
Friday, 4/26 3:00-6:00PM
- Type:
- Single Family
- Sq.Ft.:
- 2,380
- Status:
- NEW LISTING
- Beds:
- 4
- Lot size:
- 0.1 Acres
- Year built:
- 2018
- Baths:
- 3.00
- MLS#:
- 4310960
- Subdivision:
- Trails Edge
ADDITIONAL INFORMATION
Welcome to this stunning home built in 2019, boasting modern features and energy-efficient design by Meritage Homes. With new flooring and paint throughout, this immaculate residence offers an open floor plan, perfect for entertaining. The spacious kitchen island and second-story ceiling family room with a gorgeous chandelier create a welcoming atmosphere filled with natural light. Enjoy a secluded office/study on the main floor, complete with French doors for added privacy. Upstairs, discover a conveniently located laundry room along with a large master suite, Jack-and-Jill bedrooms, and a guest bedroom. This home comes pre-wired for a security system, equipped with dual climate control, and features wiring for cable in every room and the basement. Located in the Trails Edge subdivision, you'll enjoy easy access to the Denver Tech Center, Park Meadows Mall, Arapahoe Crossing, and downtown Parker. The neighborhood amenities include parks with walking trails connecting to Happy Canyon Trail. Plus, with proximity to both I-25 and E-470, commuting is a breeze. Don't miss out on this rare opportunity to own a lovely home situated on a greenbelt for added privacy, complete with a large covered front porch for enjoying the outdoors in style. Schedule your showing today!
- Type:
- Townhouse
- Sq.Ft.:
- 1,552
- Status:
- NEW LISTING
- Beds:
- 2
- Year built:
- 2008
- Baths:
- 3.00
- MLS#:
- 5839989
- Subdivision:
- Villas At Highland Park
ADDITIONAL INFORMATION
Welcome to the best view in Villas at Highland Park, a pristinely maintained townhome community in the perfect Centennial location. Curb appeal abounds as modern architecture meets mature landscaping in a park-like setting. This stunning south-facing brick townhome with serene views of water and greenbelt offers 2 primary suites, each with a 5-piece en suite bath. A generous 1,552 square-foot floorplan is perfect for easy maintenance without sacrificing space. Blending charming details with modern touches, this move-in ready home boasts laminate flooring, granite countertops and stainless steel appliances. Enjoy morning coffee on the balcony overlooking the community pond or spend evenings grilling on the patio under flowering trees. Relax in the living room by the light of the gas fireplace or get creative in the kitchen, where roll-out shelving and abundance of warm wood cabinetry make the experienced chef feel right at home. A built-in kitchen desk invites productivity while staying in on the action, and a convenient main-level half bath is perfect for guests. Dual primary suites with 10ft coffered ceilings create a welcoming environment for loved ones, as touches of granite and custom tile appoint the bright and airy primary bathrooms. Each primary bath features a dual-sink vanity, soaking tub, stand up glass shower, and walk-in closet with Elfa shelving. Chores are a breeze with an upper-level laundry with steam dryer! Keep your vehicles safe from Colorado weather in the two-car attached garage. Enjoy daily walks around the community's well-maintained paths. The best of shopping, dining and entertainment is at your fingertips, located just a stone's throw from all the Park Meadows area has to offer. Stay on-the-go and embrace the active Colorado lifestyle with quick access to I-25 and C-470. Quick 10-minute drive to DTC! Getting around the Denver Metro is a breeze with a 5-minute drive to County Line Park-N-Ride and County Line Light Rail Station.
- Type:
- Single Family
- Sq.Ft.:
- 2,291
- Status:
- NEW LISTING
- Beds:
- 4
- Lot size:
- 0.17 Acres
- Year built:
- 1992
- Baths:
- 4.00
- MLS#:
- 4832177
- Subdivision:
- Smoky Ridge
ADDITIONAL INFORMATION
The ONE! Better than new! Built directly across from Peakview Park, this home has been lovingly renovated with New custom hardwoods, NEW WINDOWS, NEW SLIDING DOORS, NEW ROOF,NEW EXTERIOR AND INTERIOR PAINT, NEW KITCHEN AND BATHS, designer touches, and high-end finishes. With vaulted ceilings and windows in every direction, take in the natural light and the panoramic sunsets over the foothills from your bedroom spaces. The gourmet kitchen is thoughtfully designed with high end appliances, granite counters, subway tile backsplash, new cabinetry and eat in area. The primary suite features high ceilings and fan, leading into your ensuite with custom tile, a designer walk in shower and a spa freestanding tub. Tackle to-dos from your home office or homework station with sound dampening doors, desk and book shelves. Two additional bedrooms + secondary bath (remodeled 2023) are on the upper level. Downstairs is a haven, with designated spaces for play, lounge, work-outs in your home gym, plus a guest bedroom and 3/4 bathroom (remodeled 2021), and plenty of storage! The basement has a generous laundry/ mudroom with utility sink and high end washer and dryer two large garden-level windows that look out into your newly landscaped yard. Steps from miles of biking and walking trails, both paved and natural; the highly rated Cherry Creek Schools. The outdoors is a Colorado dream: extensive deck, 6 person hot tub, gardens and fresh landscaping. This Home has the option of being fully furnished. Be prepared, you WILL fall in love with this home and all of its stunning details.
| Listing information is provided exclusively for consumers' personal, non-commercial use and may not be used for any purpose other than to identify prospective properties consumers may be interested in purchasing. Information source: Information and Real Estate Services, LLC. Provided for limited non-commercial use only under IRES Rules. © Copyright IRES |
Andrea Conner, Colorado License # ER.100067447, Xome Inc., License #EC100044283, AndreaD.Conner@Xome.com, 844-400-9663, 750 State Highway 121 Bypass, Suite 100, Lewisville, TX 75067

The content relating to real estate for sale in this Web site comes in part from the Internet Data eXchange (“IDX”) program of METROLIST, INC., DBA RECOLORADO® Real estate listings held by brokers other than this broker are marked with the IDX Logo. This information is being provided for the consumers’ personal, non-commercial use and may not be used for any other purpose. All information subject to change and should be independently verified. © 2024 METROLIST, INC., DBA RECOLORADO® – All Rights Reserved Click Here to view Full REcolorado Disclaimer
Centennial Real Estate
The median home value in Centennial, CO is $632,000. This is higher than the county median home value of $361,000. The national median home value is $219,700. The average price of homes sold in Centennial, CO is $632,000. Approximately 79.94% of Centennial homes are owned, compared to 17.73% rented, while 2.33% are vacant. Centennial real estate listings include condos, townhomes, and single family homes for sale. Commercial properties are also available. If you see a property you’re interested in, contact a Centennial real estate agent to arrange a tour today!
Centennial, Colorado has a population of 108,448. Centennial is more family-centric than the surrounding county with 36.65% of the households containing married families with children. The county average for households married with children is 35.13%.
The median household income in Centennial, Colorado is $100,770. The median household income for the surrounding county is $69,553 compared to the national median of $57,652. The median age of people living in Centennial is 41.4 years.
Centennial Weather
The average high temperature in July is 86.4 degrees, with an average low temperature in January of 18.9 degrees. The average rainfall is approximately 18 inches per year, with 59.9 inches of snow per year.
