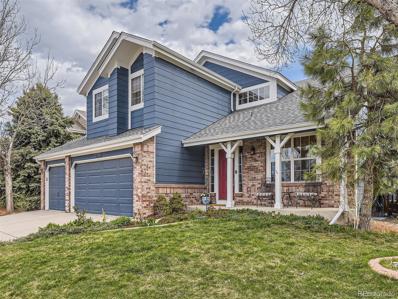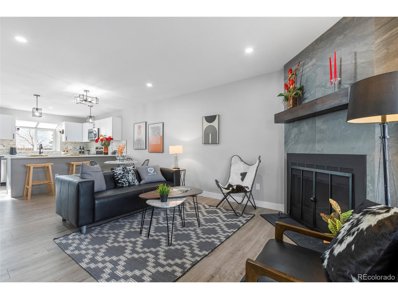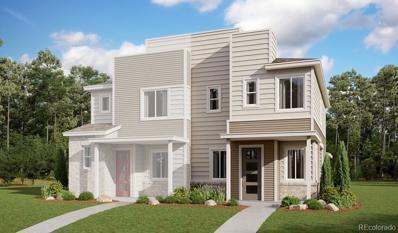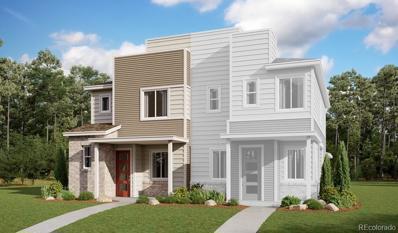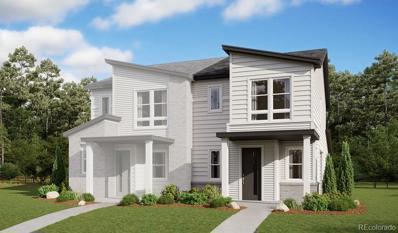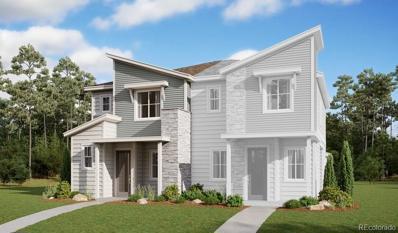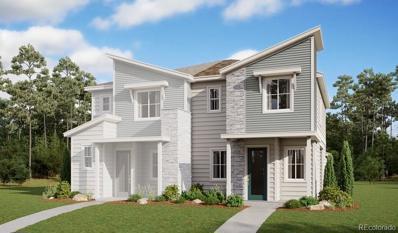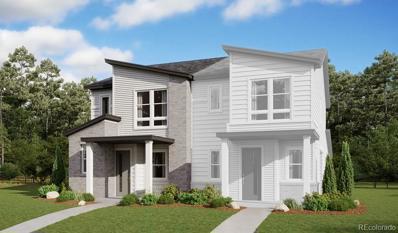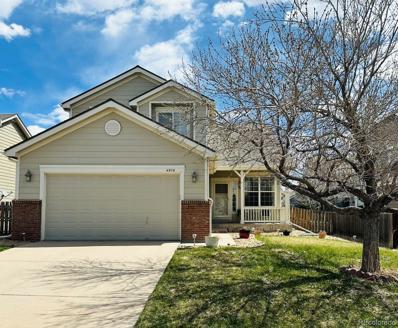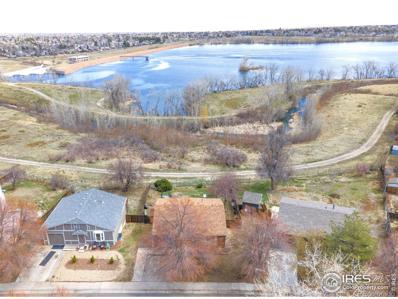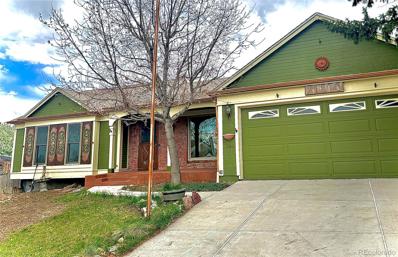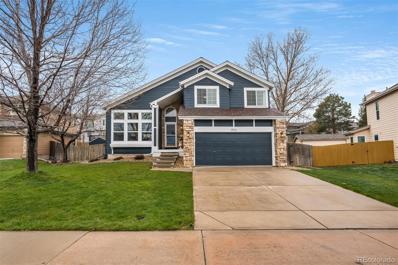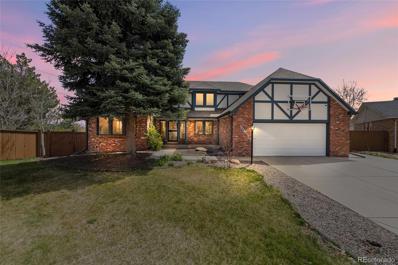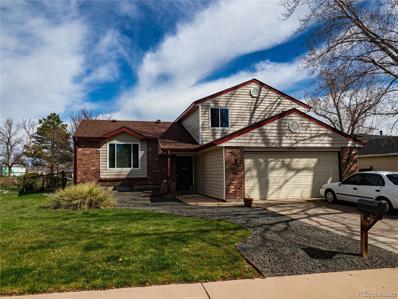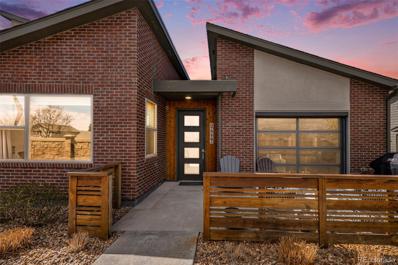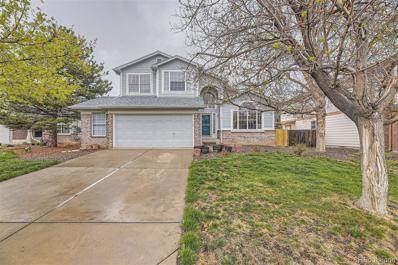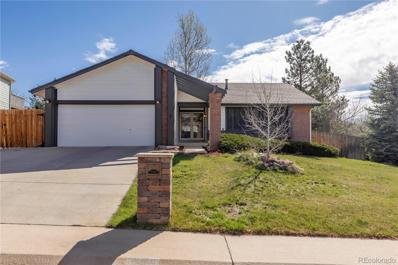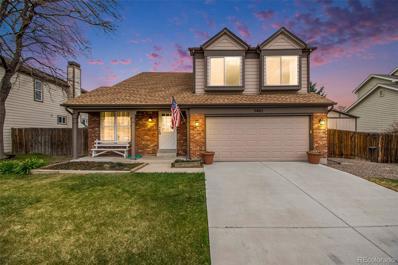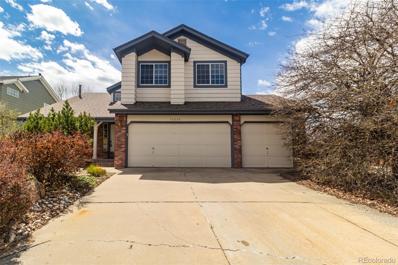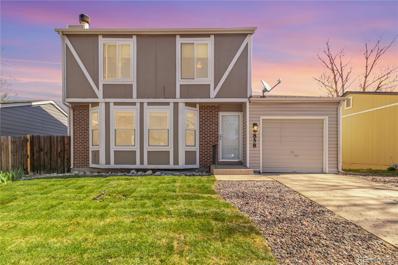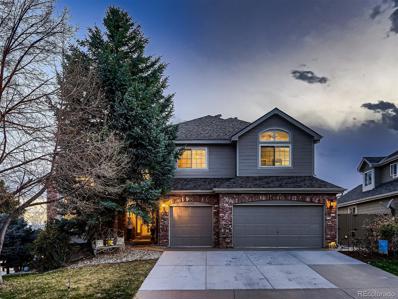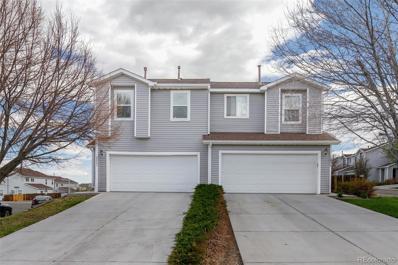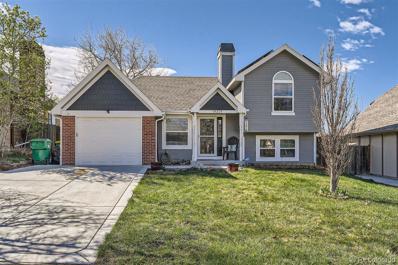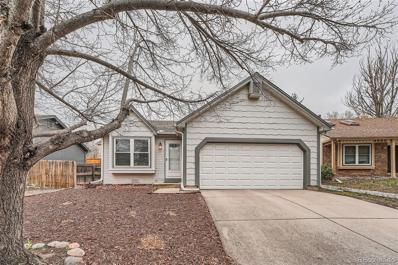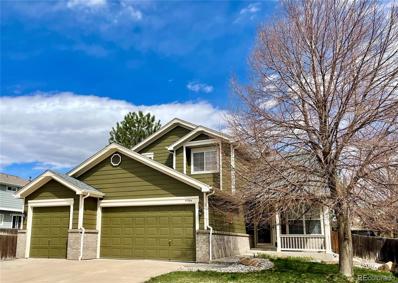Aurora CO Homes for Sale
- Type:
- Single Family
- Sq.Ft.:
- 2,184
- Status:
- NEW LISTING
- Beds:
- 3
- Lot size:
- 0.16 Acres
- Year built:
- 1996
- Baths:
- 3.00
- MLS#:
- 5294784
- Subdivision:
- The Hills At Piney Creek
ADDITIONAL INFORMATION
Welcome home to this lovely 3 bedroom 2 and a half bath with a loft and three car garage! You will not want to miss out on this one! As you walk up to the home you are greeted with a welcoming front porch to be able to relax and visit with neighbors. As you enter the home the vaulted ceilings provides a open feel with a formal living and formal dining the space are wanting to entertain! The kitchen has been remodeled in 2023 with new white shaker style cabinets, quartz counter tops and stainless steel appliances. The kitchen island has amazing storage. There is a kitchen nook to add additional dining for the quick meals on the go. The kitchen overlooks the family room with the gas fireplace and built in bookshelves. There is a convenient half bath on the main level and a great size laundry area. As you wonder upstairs there is a loft area perfect for home office or additional movie/game area. The primary bath is spacious with a 5 piece primary bath. Dual vanities and walk in closet makes this space just perfect! There are additional 2 guest bedrooms and guest bath to finish the space. The basement is ready for your own personal touch! Make it a game area or exercise area or even both! The backyard has a large covered patio for sipping your morning coffee or inviting friends to a summer barbecue. Roof replaced 2023! The community has amazing amenities; community pool, tennis courts and parks! Don't delay this one won't last long! Schedule your showing today!
- Type:
- Other
- Sq.Ft.:
- 992
- Status:
- NEW LISTING
- Beds:
- 2
- Year built:
- 1983
- Baths:
- 2.00
- MLS#:
- 4584790
- Subdivision:
- Discovery at Smoky Hill
ADDITIONAL INFORMATION
Welcome Home! Come see this completely updated stunning 2 bedroom, 2 bath townhome style condominium. This home has everything you need, turnkey and ready for you! The main floor boasts an open floor plan layout which includes a beautifully updated eat-in kitchen with peninsula! The kitchen has been completely updated to include all new cabinets, fixtures, countertops, new appliances, and beautiful tile backsplash. Plus, you'll love the second floor vaulted ceilings with skylights! Brand new baseboards, trim, doors, lighting, and flooring which has been installed throughout. Each bathroom has been updated to include a custom modern tile design, new toilets, and new vanities. You also have a private patio area just out back that is perfect to make your own. There is also a brand new furnace with transferrable warranty just installed. New windows throughout being installed next week. Come see what this home has to offer!
- Type:
- Single Family
- Sq.Ft.:
- 1,475
- Status:
- NEW LISTING
- Beds:
- 3
- Lot size:
- 0.05 Acres
- Year built:
- 2024
- Baths:
- 3.00
- MLS#:
- 2080485
- Subdivision:
- Urban Collection At Copperleaf
ADDITIONAL INFORMATION
**!!READY SUMMER 2024!!**This charming Chicago is waiting to impress its residents with two stories of smartly designed living spaces and a maintenance free lifestyle. The open layout of the main floor is perfect for dining and entertaining. The kitchen features a large pantry, quartz center island, stainless steel appliances with an adjacent dining room. Beyond is an inviting living room and powder room. Upstairs, you’ll find a convenient laundry and three generous bedrooms, including a lavish primary suite with a spacious walk-in closet and private bath.
- Type:
- Single Family
- Sq.Ft.:
- 1,438
- Status:
- NEW LISTING
- Beds:
- 3
- Lot size:
- 0.05 Acres
- Year built:
- 2024
- Baths:
- 3.00
- MLS#:
- 7394209
- Subdivision:
- Urban Collection At Copperleaf
ADDITIONAL INFORMATION
**!!READY SUMMER 2024!!*Enjoy a modern and low-maintenance lifestyle with this beautiful two-story Boston plan! The main floor is ideal for dining and entertaining with its open layout and designer finishes. The inviting living room flows into the dining room available for meals and conversation. The kitchen beyond features a roomy pantry, a quartz center island, and stainless steel appliances. Retreat upstairs to find two generous secondary bedrooms with a shared bath offering ideal accommodations for family and guests. The laundry rests near the lavish primary suite which showcases a spacious walk-in closet and private bath.
- Type:
- Single Family
- Sq.Ft.:
- 1,475
- Status:
- NEW LISTING
- Beds:
- 3
- Lot size:
- 0.05 Acres
- Year built:
- 2024
- Baths:
- 3.00
- MLS#:
- 5540191
- Subdivision:
- Urban Collection At Copperleaf
ADDITIONAL INFORMATION
**!!READY SUMMER 2024!!**This charming Chicago is waiting to impress its residents with two stories of smartly designed living spaces and a maintenance free lifestyle. The open layout of the main floor is perfect for dining and entertaining. The kitchen features a large pantry, quartz center island, stainless steel appliances with an adjacent dining room. Beyond is an inviting living room and powder room. Upstairs, you’ll find a convenient laundry and three generous bedrooms, including a lavish primary suite with a spacious walk-in closet and private bath.
- Type:
- Single Family
- Sq.Ft.:
- 1,438
- Status:
- NEW LISTING
- Beds:
- 3
- Lot size:
- 0.05 Acres
- Year built:
- 2024
- Baths:
- 3.00
- MLS#:
- 4682507
- Subdivision:
- Urban Collection At Copperleaf
ADDITIONAL INFORMATION
**!!READY SUMMER 2024!!*Enjoy a modern and low-maintenance lifestyle with this beautiful two-story Boston plan! The main floor is ideal for dining and entertaining with its open layout and designer finishes. The inviting living room flows into the dining room available for meals and conversation. The kitchen beyond features a roomy pantry, a quartz center island, and stainless steel appliances. Retreat upstairs to find two generous secondary bedrooms with a shared bath offering ideal accommodations for family and guests. The laundry rests near the lavish primary suite which showcases a spacious walk-in closet and private bath.
- Type:
- Single Family
- Sq.Ft.:
- 1,475
- Status:
- NEW LISTING
- Beds:
- 3
- Lot size:
- 0.05 Acres
- Year built:
- 2024
- Baths:
- 3.00
- MLS#:
- 9476553
- Subdivision:
- Urban Collection At Copperleaf
ADDITIONAL INFORMATION
**!!READY SUMMER 2024!!**This charming Chicago is waiting to impress its residents with two stories of smartly designed living spaces and a maintenance free lifestyle. The open layout of the main floor is perfect for dining and entertaining. The kitchen features a large pantry, quartz center island, stainless steel appliances with an adjacent dining room. Beyond is an inviting living room and powder room. Upstairs, you’ll find a convenient laundry and three generous bedrooms, including a lavish primary suite with a spacious walk-in closet and private bath.
- Type:
- Single Family
- Sq.Ft.:
- 1,438
- Status:
- NEW LISTING
- Beds:
- 3
- Lot size:
- 0.05 Acres
- Year built:
- 2024
- Baths:
- 3.00
- MLS#:
- 9137855
- Subdivision:
- Urban Collection At Copperleaf
ADDITIONAL INFORMATION
**!!READY SUMMER 2024!!*Enjoy a modern and low-maintenance lifestyle with this beautiful two-story Boston plan! The main floor is ideal for dining and entertaining with its open layout and designer finishes. The inviting living room flows into the dining room available for meals and conversation. The kitchen beyond features a roomy pantry, a quartz center island, and stainless steel appliances. Retreat upstairs to find two generous secondary bedrooms with a shared bath offering ideal accommodations for family and guests. The laundry rests near the lavish primary suite which showcases a spacious walk-in closet and private bath.
$620,000
4976 S Malaya Court Aurora, CO 80015
- Type:
- Single Family
- Sq.Ft.:
- 2,338
- Status:
- NEW LISTING
- Beds:
- 5
- Lot size:
- 0.16 Acres
- Year built:
- 2000
- Baths:
- 4.00
- MLS#:
- 6552225
- Subdivision:
- Willow Trace
ADDITIONAL INFORMATION
Located in the Willow Trace neighborhood and Cherry Creek School District this beautiful 5 bedroom home has it all! Upon entry there is a formal living room and dining area. Walk into your gourmet eat-in kitchen with island, new stainless appliances, sliding glass door leading out to the deck and patio area. Adjacent to the kitchen is a large family room with a cozy gas fireplace. The main level has all new manufactured plank wood flooring. There is a powder bath and laundry room off the family room area and entrance to the 2 car garage. The primary bedroom has a walk-in closet, open sitting area and an ensuite with separate tub/shower, double sink/vanity. The large basement features 2 bedrooms, full bathroom, bonus room and all new carpet installed 04/2024. Other features include new roof in 2022, new manufactured wood flooring on main in 2020, new furnace in 2019, new hot water heater in 2014, exterior paint in 2023. the AC unit has a new motor, garage door rails and springs have been replaced/refurbished and some of the sprinkler heads have been replaced.
- Type:
- Single Family
- Sq.Ft.:
- 1,663
- Status:
- NEW LISTING
- Beds:
- 3
- Lot size:
- 0.04 Acres
- Year built:
- 1982
- Baths:
- 2.00
- MLS#:
- IR1007693
- Subdivision:
- Summer Valley
ADDITIONAL INFORMATION
Exceptional location! Backyard backs to Quincy Reservoir. Newly remodeled 3 bed, 2 bath with finished walk-out basement. Updated with modern finishes, new hardwood floor, new paint, new tile in the main level bathroom, new sliding door, new Trex deck with under-deck drainage system. Located in the highly sought-after Cherry Creek School district, this home also offers easy access to DIA, the Tech Center, downtown Denver, and major highways, including I-225, E-470, and I-70, making commuting a breeze. Enjoy the proximity to nature with Quincy and Aurora Reservoirs, as well as Cherry Creek State Park.
- Type:
- Single Family
- Sq.Ft.:
- 2,310
- Status:
- NEW LISTING
- Beds:
- 4
- Lot size:
- 0.16 Acres
- Year built:
- 1985
- Baths:
- 3.00
- MLS#:
- 6115283
- Subdivision:
- Parkborough Sub 4th Flg
ADDITIONAL INFORMATION
Welcome Home to 21276 E Aberdeen Dr, Aurora, CO 80015! Attention, future homeowners! Step inside and discover the charm of this wonderful property nestled in one of Aurora's most desired zip codes, 80015. This beautiful 4-bed, 3-bath ranch-style home has been lovingly updated to provide comfort and style for modern living. As you explore, you'll be delighted by the spaciousness and thoughtful touches throughout. The basement offers a fresh, brand-new look, featuring an enormous living room perfect for gatherings, as well as a clean bedroom and bathroom—ideal for accommodating house guests. Enjoy the luxury of new carpet and paint throughout the house, creating a cozy and inviting atmosphere in every room. The kitchen combines old-fashioned charm with modern convenience, showcasing brand-new stainless steel appliances that are sure to inspire your culinary adventures. Upon entering, you'll be greeted by high ceilings and an abundance of natural light, creating a welcoming and airy ambiance. Outside, both the front and backyard landscaping have been meticulously maintained, offering a picturesque setting to enjoy morning sunshine and serene evenings. Located in a peaceful neighborhood, this home offers the perfect balance of peace and proximity to amenities. Enjoy the beautiful hills of Centennial, just a stone's throw away, as well as the convenience of Southlands Mall, located less than 5 minutes away. Plus, easy access to E470 makes commuting a breeze, with quick routes to the airport and beyond. Priced to sell and offering exceptional value, this home won't last long. Don't miss out—schedule your showing today and seize the opportunity to make this your dream home!
- Type:
- Single Family
- Sq.Ft.:
- 2,291
- Status:
- NEW LISTING
- Beds:
- 4
- Lot size:
- 0.17 Acres
- Year built:
- 1992
- Baths:
- 4.00
- MLS#:
- 4832177
- Subdivision:
- Smoky Ridge
ADDITIONAL INFORMATION
The ONE! Better than new! Built directly across from Peakview Park, this home has been lovingly renovated with New custom hardwoods, NEW WINDOWS, NEW SLIDING DOORS, NEW ROOF,NEW EXTERIOR AND INTERIOR PAINT, NEW KITCHEN AND BATHS, designer touches, and high-end finishes. With vaulted ceilings and windows in every direction, take in the natural light and the panoramic sunsets over the foothills from your bedroom spaces. The gourmet kitchen is thoughtfully designed with high end appliances, granite counters, subway tile backsplash, new cabinetry and eat in area. The primary suite features high ceilings and fan, leading into your ensuite with custom tile, a designer walk in shower and a spa freestanding tub. Tackle to-dos from your home office or homework station with sound dampening doors, desk and book shelves. Two additional bedrooms + secondary bath (remodeled 2023) are on the upper level. Downstairs is a haven, with designated spaces for play, lounge, work-outs in your home gym, plus a guest bedroom and 3/4 bathroom (remodeled 2021), and plenty of storage! The basement has a generous laundry/ mudroom with utility sink and high end washer and dryer two large garden-level windows that look out into your newly landscaped yard. Steps from miles of biking and walking trails, both paved and natural; the highly rated Cherry Creek Schools. The outdoors is a Colorado dream: extensive deck, 6 person hot tub, gardens and fresh landscaping. This Home has the option of being fully furnished. Be prepared, you WILL fall in love with this home and all of its stunning details.
- Type:
- Single Family
- Sq.Ft.:
- 4,900
- Status:
- NEW LISTING
- Beds:
- 6
- Lot size:
- 0.25 Acres
- Year built:
- 1983
- Baths:
- 4.00
- MLS#:
- 9033912
- Subdivision:
- Piney Creek
ADDITIONAL INFORMATION
*MOVE IN READY!*Complete remodel in 2022*Recently more than $100,000 worth of upgrades*6 Beds*4 baths*5026 sqft* HIGHLIGHTS:*New Class 4 Roof (30 yr warranty)*New Hot Tub*Brand New HVAC System including AC condenser and furnace *New smart sprinkler system*CHEF'S KITCHEN-gas range, dual ovens, new appliances, countertops, glass tile backsplash, slider to back porch and yard *GREAT ROOM with 17 foot vaulted ceiling, skylights, fireplace, gorgeous windows, wine bar *PRIMARY SUITE with 5 pc bathroom and walk-in closet* WALKOUT BASEMENT additional bedroom/full bath and flex space*HOT TUB covered deck *HUGE LOT 11,064 Sq ft (1/4 acre!) * Wet bar with double wine fridge (basement) **COME SEE FOR YOURSELF!**OPEN HOUSE Sat 4/20 3PM-5PM**OPEN HOUSE SUNDAY 10AM-12PM**Cul-De-Sac* *Great Neighborhood-close to rec center and trails*Vivint full home security system with cameras locks and sensors. https://listing.johnsoncreativeteam.com/16870_e_crestline_ln-442
- Type:
- Single Family
- Sq.Ft.:
- 2,145
- Status:
- NEW LISTING
- Beds:
- 4
- Lot size:
- 0.16 Acres
- Year built:
- 1979
- Baths:
- 3.00
- MLS#:
- 9344298
- Subdivision:
- Smoky Hill 400
ADDITIONAL INFORMATION
Open 4 level the backs to huge park. Several updates have been completed on this home including newer furnace , windows and roof! Large rooms, wood fireplace remodeled bathroom, great home and ready to enjoy. Cherry Creek schools, community pool, parks and walking trails. Grocery stores and restaurants just a quick drive. Nice community with parks and walking/ bike trails. Private backyard and large patio overlook the private park.
- Type:
- Townhouse
- Sq.Ft.:
- 1,388
- Status:
- NEW LISTING
- Beds:
- 2
- Lot size:
- 0.06 Acres
- Year built:
- 2017
- Baths:
- 2.00
- MLS#:
- 3090520
- Subdivision:
- Sunset Terrace
ADDITIONAL INFORMATION
Welcome to Your Dream Home! Step into luxury living with this exquisite 2 bedroom, 2 bathroom townhouse boasting high-end kitchen appliances and a seamless open-concept design. Located just minutes away from shops, schools, hospitals, and restaurants, convenience meets sophistication in this prime location and situated in the award winning Cherry Creek School District! As you enter, you're greeted by a spacious main living area that seamlessly connects to the outdoors, creating an amazing indoor-outdoor flow perfect for entertaining. The gourmet kitchen is a chef's delight, featuring top-of-the-line appliances, sleek granite countertops, a large island and ample storage space. The master suite offers a private retreat with a deluxe ensuite bathroom, while the second bedroom provides versatility for guests or a home office, or exercise space! Outside, enjoy the fresh air in your own private outdoor space, perfect for morning coffee or evening gatherings. This townhouse is not just a home; it's a lifestyle upgrade. Schedule a tour today and experience the perfect blend of luxury, convenience, and comfort!
- Type:
- Single Family
- Sq.Ft.:
- 3,232
- Status:
- NEW LISTING
- Beds:
- 4
- Lot size:
- 0.18 Acres
- Year built:
- 1995
- Baths:
- 4.00
- MLS#:
- 9681536
- Subdivision:
- Horizons At Towne Meadow
ADDITIONAL INFORMATION
Discover the perfect blend of comfort and convenience at 15563 E Quincy Place. Featuring a spacious open floor plan accentuated by vaulted ceilings, this home offers 4 bedrooms, 4 bathrooms, and over 3,200 sq ft of finished space. Enjoy the luxury of two master suites, one on the main floor, complete with a five-piece bath, and another in the basement, ideal for privacy or hosting guests. The heart of the home is the family-friendly kitchen, which opens to the living area and has been recently upgraded with new countertops and backsplash. Hardwood flooring extends through the living, dining, and main walkways, enhancing the home’s warm and inviting feel. The main floor also boasts a large living room with built-in bookshelves, a cozy fireplace, and large windows that allow natural light to flood in during the winter months, aiding in heating the home efficiently. Additional features include a loft that can serve as an office or flex space, a main floor laundry room, and room for a vegetable garden in the fully fenced backyard. The property is on a substantial lot within a cul-de-sac in the sought-after Cherry Creek School District. Safety and peace are paramount in this quiet community, just a mile from a park with a baseball diamond and a King Soopers shopping center. Recent updates include exterior paint in 2020, a new furnace and air conditioning installed in 2021, a new dishwasher in 2023, and recent upgrades to the stove and microwave. The home also offers a large 2.5-car garage, three mature trees in the front yard, and several large Ponderosa pines along the backyard fence, providing privacy and a serene environment. This home is an excellent choice for those seeking a move-in-ready home in a safe, family-oriented neighborhood with low HOA fees and easy access to amenities. Experience the joy of living in a home that has been lovingly maintained and thoughtfully updated, making it the perfect setting for creating lasting memories.
- Type:
- Single Family
- Sq.Ft.:
- 1,711
- Status:
- NEW LISTING
- Beds:
- 3
- Lot size:
- 0.2 Acres
- Year built:
- 1982
- Baths:
- 2.00
- MLS#:
- 7651983
- Subdivision:
- Smoky Hill 400 9th Flg
ADDITIONAL INFORMATION
Welcome to this great home in Cherry Creek School District!!! This open floor plan with 3-bedroom 2-bathroom is a perfect family home. Large Kitchen with stainless steel appliances and gas cooktop, granite counter tops and cherry cabinets.The Family room complete with Vaulted Ceilings and Cozy Fireplace for cool Colorado nights!!! The large Primary bedroom has its own on-suite Bathroom and a walk-in closet with built-ins. In addition there are two more large bedrooms and a full bathroom, also an office area or sunroom!!! Then make your way downstairs to a huge basement with plumbing ready to add your finishing touches!!! New Roof with Transferable warranty, New Furnace, New A/C unit,and Radon Mitigation System!!!
- Type:
- Single Family
- Sq.Ft.:
- 2,176
- Status:
- NEW LISTING
- Beds:
- 3
- Lot size:
- 0.15 Acres
- Year built:
- 1985
- Baths:
- 3.00
- MLS#:
- 8720358
- Subdivision:
- Trail Ridge Sub 1st Flg
ADDITIONAL INFORMATION
This charming south facing home offers a delightful combination of comfort, style, and convenience, making it an ideal choice for anyone seeking a peaceful retreat that doesn't compromise on accessibility to community features. This lovely house boasts 3 bedrooms and 3 bathrooms, providing ample space for families, professionals, or anyone desiring extra room for work or leisure. Each bedroom is designed with relaxation in mind, offering a peaceful haven after a busy day. The bathrooms, equipped with modern fixtures, ensure convenience and elegance. The heart of this home lies in its inviting living area, featuring a gas fireplace that adds a cozy ambiance to Colorado evenings. Whether it's a quiet night in or entertaining guests, this space seamlessly caters to all occasions. Step into the kitchen and be greeted by newer appliances that promise efficiency and culinary delight. Paired with newer paint and newer carpet throughout, this home feels fresh and modern. The newer roof further assures you of this property's quality and durability. Not to be overlooked, the finished basement invites endless possibilities for customization. Whether you envision a game room, a home office, or additional living space, this area is ready to adapt to your needs. Outdoor lovers will rejoice at the substantial outdoor space this property offers. Envision lazy weekends or vibrant gatherings in the private yard, or perhaps the cultivation of a garden oasis. Additionally, RV parking on-site simplifies life for adventure seekers ready to explore.
$599,000
18804 E Union Place Aurora, CO 80015
- Type:
- Single Family
- Sq.Ft.:
- 2,146
- Status:
- NEW LISTING
- Beds:
- 3
- Lot size:
- 0.2 Acres
- Year built:
- 1994
- Baths:
- 3.00
- MLS#:
- 8749612
- Subdivision:
- Prides Crossing
ADDITIONAL INFORMATION
A delightful two-story residence in the popular Prides Crossing neighborhood is now on the market! This 3-bedroom residence sits at the corner lot of a cul-de-sac; its charming curb appeal showcases brick detailing, a 3-car garage, and a mature front yard. Discover a living room with soaring ceilings that flow into the dining area along with new hardwood floors throughout. The family room comes with a fireplace and built-in shelves, its open design promotes a greater traffic flow, making entertaining a bliss. The kitchen is equipped with recessed lighting, ample cabinetry, and a center island with a breakfast bar that adds to the counter space. The breakfast nook has a bay window overlooking the backyard. Upstairs, the sizable loft offers built-in shelves & a desk. Double doors open to the main bedroom, which is made bright & airy by vaulted ceilings. The full ensuite has a dual vanity, a soaking tub, a step-in shower, and a walk-in closet. The laundry room inside includes a utility sink for convenience. The lush backyard offers a covered patio and a hot tub! This beauty is within walking distance of the Quincy Reservoir, within Cherry Creek School District, and close to shopping centers and markets. This home is waiting for its new owner’s creative touch. Hurry to take a tour!
- Type:
- Single Family
- Sq.Ft.:
- 1,532
- Status:
- NEW LISTING
- Beds:
- 3
- Lot size:
- 0.09 Acres
- Year built:
- 1980
- Baths:
- 2.00
- MLS#:
- 5028567
- Subdivision:
- Summer Valley
ADDITIONAL INFORMATION
Home, sweet home! Prepare to fall in love with this delightful two-story residence with no HOA, in the Cherry Creek School District! Discover a well-maintained interior showcasing a bright living room offering a lovely bay window and a wood-burning fireplace, ideal for chilly winter months or making s'mores any time of year. New luxury vinyl plank flooring, ceiling fans, and a modern color palette create a warm and inviting atmosphere. The eat-in kitchen features plenty of cabinet space, a large pantry, stainless steel appliances, and granite counters. The washer and dryer are included too! Check out the sizable primary bedroom, which provides a walk-in closet. In the basement, you'll find a large family room with highly coveted walk-out back patio access, perfect for relaxing and entertaining! Lastly, the spacious backyard includes a paver seating area and a large storage shed. In addition to new flooring, recent updates include interior paint, upgraded front landscaping, and a Nest thermostat. Conveniently located just a few minutes away from restaurants, schools, parks, entertainment, and more. Don't let this amazing opportunity slip by!
$1,500,000
13864 E Bellewood Drive Aurora, CO 80015
- Type:
- Single Family
- Sq.Ft.:
- 4,616
- Status:
- NEW LISTING
- Beds:
- 6
- Lot size:
- 0.21 Acres
- Year built:
- 1994
- Baths:
- 6.00
- MLS#:
- 6688811
- Subdivision:
- Cherry Creek Villas
ADDITIONAL INFORMATION
Location, location, location, UNBELIEVABLE location! One in a million lots in Colorado!! SPECTACULAR multi generational home w/ walkout basement BACKING to Cherry Creek State Park!-4200 acres of open space, nature, serenity & activity out your front door! Sweeping panoramic views of Pikes Peak to downtown Denver! Stunning views of the entire front range -Pikes Peak to downtown & the reservoir! Peaceful, private & BREATHTAKING- siding 2 the walking path leading into the park! Enjoy long morning walks, runs, dog park bike rides, & evening strolls in the park! Wonderful open floor plan! Dramatic foyer w/ french doors leads to the home office. Great open living & dining rooms! 2 story family room/kitchen/breakfast area- Custom Kitchen is a Chef's Dream! Hickory Cabinets, Stainless Steel Appliances, Including Wolf Double Oven, Large Sub Zero 48" Refrigerator, Wolf Gas Range Top w/double Griddle, Island w/ Bar Seating,Pantry, Large Eat-In Breakfast Area. 2 story family room features large windows & cozy fireplace. Extraordinary views of the park & mountains! A door leads out to the upper deck for indoor/outdoor living! Enjoy a cup of coffee n the morning or a glass of wine n the evening out here as you watch the deer & enjoy the views! Upstairs is a large master suite w/vaulted ceiling, gorgeous views & an ensuite bathroom w/dual vanities, a whirlpool tub, walk in shower, a loo rm & a large walk in closet. This area will be your retreat at the end of the day! 3 more secondary bedrooms each w/an ensuite bath are on this upper floor. The walk out basement is finished with a second master, guest room, 2 bathrooms, wet bar, family & dining room! Great for a mother-n-law,nanny quarters, or teenage haven! Step outside to the covered patio overlooking the flora & fauna of Cherry Creek! Just minutes from I225 for a fast commute to DTC! Only 4 walkout ooen space lots in this hidden, enclave of only 86 homes! These park lots RARELY go on the market!Hurry!
$445,800
22043 E Berry Place Aurora, CO 80015
- Type:
- Townhouse
- Sq.Ft.:
- 1,640
- Status:
- NEW LISTING
- Beds:
- 3
- Lot size:
- 0.1 Acres
- Year built:
- 2000
- Baths:
- 3.00
- MLS#:
- 4933098
- Subdivision:
- Trail Ridge
ADDITIONAL INFORMATION
Beautiful 2 story townhome and end unit located in the highly rated Cherry Creek school district boasting 3 spacious bedrooms, 3 baths and versatile loft space perfect for a home office, additional living area or even a potential bedroom with already included closet. Step inside to discover new carpeting, fresh paint and an abundance of natural light streaming through new and energy efficient windows adorned with modern blinds. Outside you'll appreciate the freshly poured concrete driveway along with a private backyard area. The ideal location near C470 & Smoky Hill ensures effortless access to lots of shopping and restaurants along with convenient access to DIA. Don't miss the chance to call this home yours - schedule your showing today!
Open House:
Saturday, 4/27 11:00-2:00PM
- Type:
- Single Family
- Sq.Ft.:
- 1,210
- Status:
- NEW LISTING
- Beds:
- 4
- Lot size:
- 0.11 Acres
- Year built:
- 1987
- Baths:
- 2.00
- MLS#:
- 6825574
- Subdivision:
- Prides Crossing
ADDITIONAL INFORMATION
This charming 4-bedroom home in Aurora offers both convenience and comfort. With a freshly painted exterior, it boasts curb appeal that welcomes you home. Inside, you'll find the rooms are ready for your personal touch. The ample yard provides room for outdoor activities and gardening. Situated in a great location, it offers easy access to amenities and a welcoming community vibe. A 4 bedroom home under $500K in Aurora, this one won't last long!
- Type:
- Single Family
- Sq.Ft.:
- 856
- Status:
- NEW LISTING
- Beds:
- 2
- Lot size:
- 0.11 Acres
- Year built:
- 1983
- Baths:
- 2.00
- MLS#:
- 6085243
- Subdivision:
- Lakeview Terrace
ADDITIONAL INFORMATION
Great price for this two bedroom home. Super close to Quincy Reservoir. New furnace and AC October 2023. New roof 2018. Newer exterior paint. Newer water heater. Leaf guard on gutters is a great feature. Inside the home needs paint, carpet and window treatments. Kitchen could use a makeover. Dishwasher not presently working. Windows look like they have been replaced at some point. Property is sold "As-Is". No repairs will be made. Professional photos are coming soon.
- Type:
- Single Family
- Sq.Ft.:
- 3,491
- Status:
- NEW LISTING
- Beds:
- 5
- Lot size:
- 0.16 Acres
- Year built:
- 2001
- Baths:
- 4.00
- MLS#:
- 8852233
- Subdivision:
- Willow Trace
ADDITIONAL INFORMATION
The hidden four leaf clover of Ireland Street is certainly number 4764! The luck of the Irish will be upon you with this spectacular executive home! 4764's exterior boasts extensive treatments and features many upgrades. As spring approaches, 4764 is as beautiful as the Emerald Isle with yard updates not found at a builder grade home! A comfortable front porch greets friends and family with an exterior of mature landscape and fresh paint. 4764's outside is highlighted with rock and concrete borders allowing for minimal yardwork and watering. The backyard is cozy and inviting with a custom weather resistant deck leading to an included hot tub. Once inside this Aurora castle, so many features exist that it is hard to list them all! The main floor boasts a recent remodel of stylish laminate flooring which shares the space with many smart wired switches, recessed and vintage lighting. The tasteful living room attaches to the formal dining space that easily serves as flex space. Any chef will be at home and delighted in the gourmet kitchen that is well equipped to serve all the knights of the domain! The family room is warm and pleasant with a fireplace to gather all the kingdom! The upper floor hallmark of 4764 is a cavernous primary suite built for respite near a cozy flame for the residing royalty. At the end of a long day surveying the estate, the basement bar absolutely allows a fun space for a little grog while taking in a movie! Alas, we shouldn't forget the true pot of gold at the end of the rainbow; this is unincorporated Arapahoe County where taxes are the lowest in the realm! *Blarney Stone not included!
Andrea Conner, Colorado License # ER.100067447, Xome Inc., License #EC100044283, AndreaD.Conner@Xome.com, 844-400-9663, 750 State Highway 121 Bypass, Suite 100, Lewisville, TX 75067

The content relating to real estate for sale in this Web site comes in part from the Internet Data eXchange (“IDX”) program of METROLIST, INC., DBA RECOLORADO® Real estate listings held by brokers other than this broker are marked with the IDX Logo. This information is being provided for the consumers’ personal, non-commercial use and may not be used for any other purpose. All information subject to change and should be independently verified. © 2024 METROLIST, INC., DBA RECOLORADO® – All Rights Reserved Click Here to view Full REcolorado Disclaimer
| Listing information is provided exclusively for consumers' personal, non-commercial use and may not be used for any purpose other than to identify prospective properties consumers may be interested in purchasing. Information source: Information and Real Estate Services, LLC. Provided for limited non-commercial use only under IRES Rules. © Copyright IRES |
Aurora Real Estate
The median home value in Aurora, CO is $453,500. This is higher than the county median home value of $361,000. The national median home value is $219,700. The average price of homes sold in Aurora, CO is $453,500. Approximately 79.94% of Aurora homes are owned, compared to 17.73% rented, while 2.33% are vacant. Aurora real estate listings include condos, townhomes, and single family homes for sale. Commercial properties are also available. If you see a property you’re interested in, contact a Aurora real estate agent to arrange a tour today!
Aurora, Colorado 80015 has a population of 108,448. Aurora 80015 is more family-centric than the surrounding county with 35.63% of the households containing married families with children. The county average for households married with children is 35.13%.
The median household income in Aurora, Colorado 80015 is $100,770. The median household income for the surrounding county is $69,553 compared to the national median of $57,652. The median age of people living in Aurora 80015 is 41.4 years.
Aurora Weather
The average high temperature in July is 86.4 degrees, with an average low temperature in January of 18.9 degrees. The average rainfall is approximately 18 inches per year, with 59.9 inches of snow per year.
