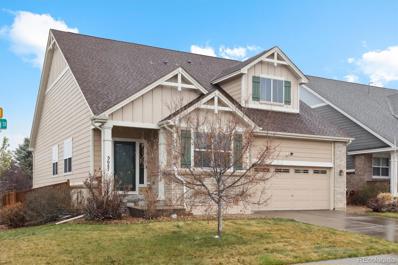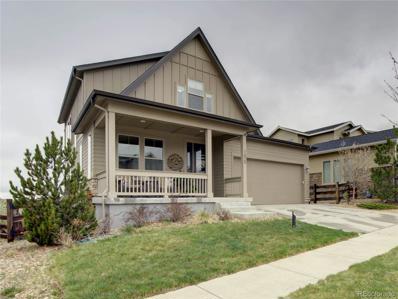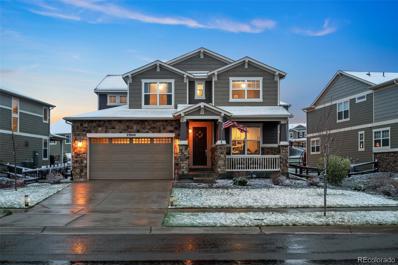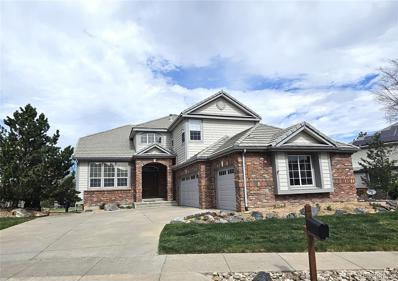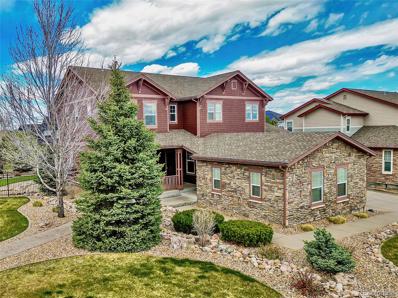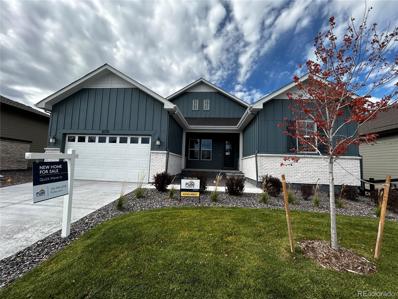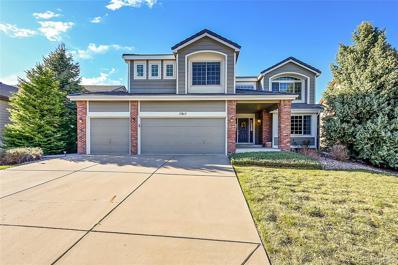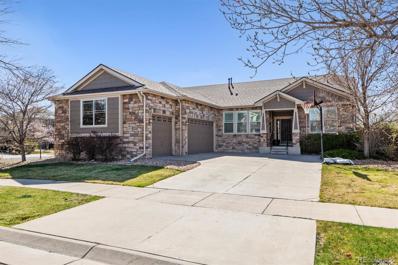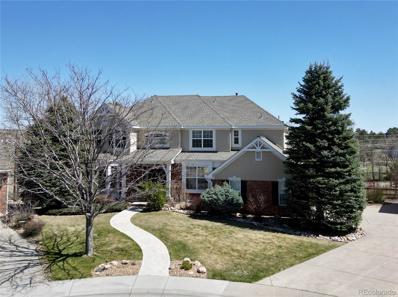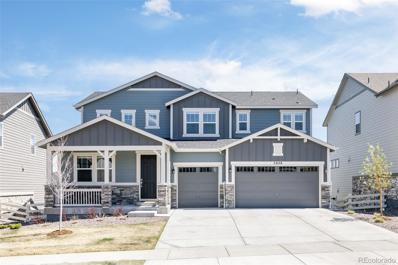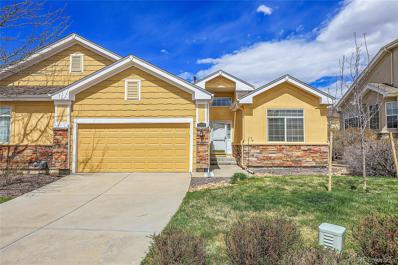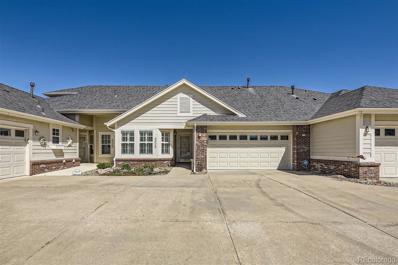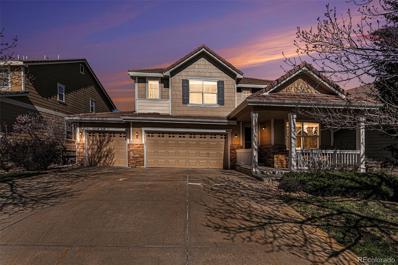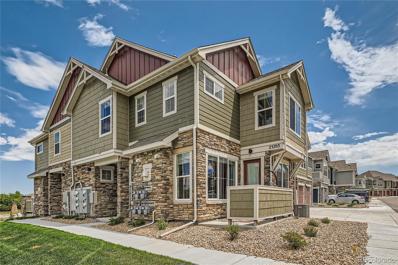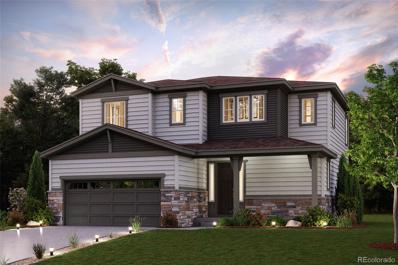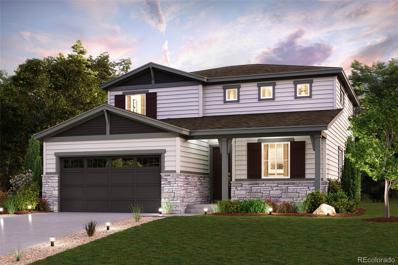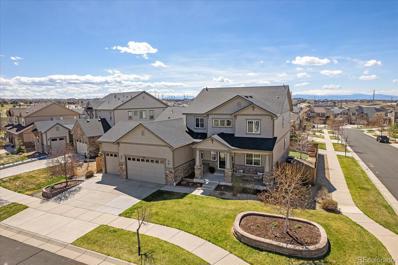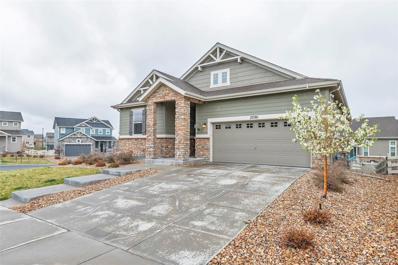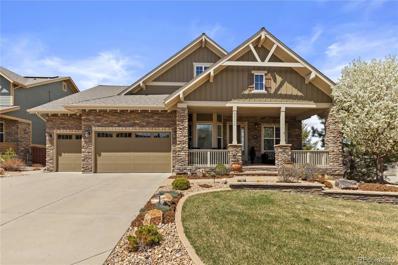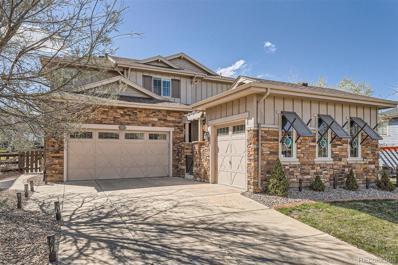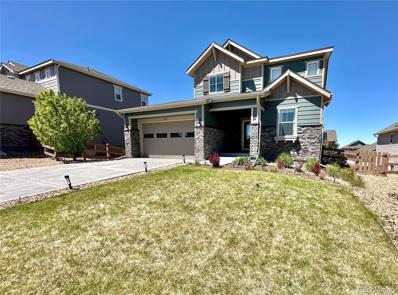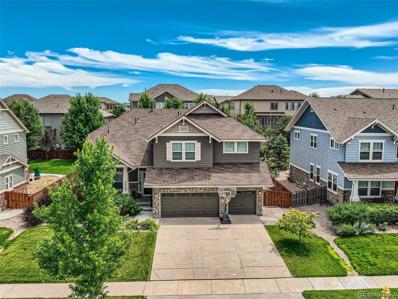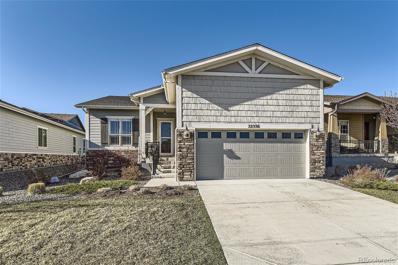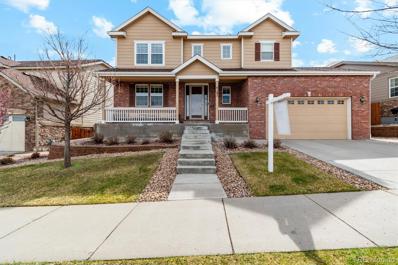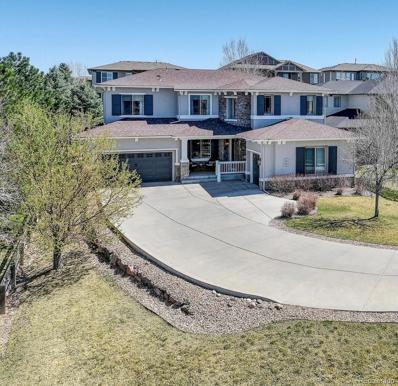Aurora CO Homes for Sale
- Type:
- Single Family
- Sq.Ft.:
- 2,845
- Status:
- NEW LISTING
- Beds:
- 4
- Lot size:
- 0.15 Acres
- Year built:
- 2008
- Baths:
- 3.00
- MLS#:
- 6248411
- Subdivision:
- Sorrel Ranch
ADDITIONAL INFORMATION
Welcome home to this thoughtfully designed 4-bedroom, 3-bathroom ranch home that offers the perfect blend of comfort, style, and functionality. Featuring an open floor plan and modern amenities, this residence is waiting for you to call it home. Step into the heart of the home, where the gourmet kitchen awaits. Adorned with elegant granite countertops and ample cabinet space, it's a chef's paradise. Whether you're preparing a family feast or hosting a dinner party, this kitchen is equipped to handle it all with grace and ease. Retreat to the spacious master bedroom, your own private sanctuary. Offering ample space for a king-sized bed and sitting area, it's the perfect place to unwind after a long day. The en-suite bathroom boasts plenty of amenities, including a shower and a soaking tub, creating the perfect space of relaxation. Entertain in style in the large family room located in the basement. With plenty of space for cozy gatherings or lively game nights, this versatile area is sure to be the hub of your home. The built-in wet bar adds a touch of sophistication and convenience, perfect for mixing up your favorite drinks or serving snacks to guests. Need a space for a home office, hobby room, or play area? Look no further than the bonus room! Whether you're working from home, indulging in your favorite pastime, or creating a dedicated play space for the little ones, this room offers endless possibilities to suit your lifestyle. The backyard offers plenty of room for outdoor entertaining, gardening, or simply relaxing in the sunshine. Enjoy dining on the patio on cool evenings, creating cherished memories with family and friends. Attached garage for convenient parking and storage. Thoughtfully landscaped yard with mature trees and lush greenery. Close proximity to schools, parks, shopping, and dining options. Easy access to major highways for seamless commuting. Don't miss out on the opportunity to make this stunning ranch home yours! Schedule a showing today!
- Type:
- Single Family
- Sq.Ft.:
- 3,410
- Status:
- NEW LISTING
- Beds:
- 5
- Lot size:
- 0.13 Acres
- Year built:
- 2016
- Baths:
- 5.00
- MLS#:
- 9064642
- Subdivision:
- Tallyn's Reach
ADDITIONAL INFORMATION
Welcome to your oasis of tranquility nestled in the heart of nature's embrace. This impeccably maintained home boasts luxury at every turn, offering an indulgent retreat for those with discerning taste. With 5 bedrooms and 5 baths, including a lavish owner's suite, every inch of this residence exudes elegance and comfort. Step into the gourmet kitchen, where the balance of form and function creates a culinary haven. Adorned with quartz countertops and state-of-the-art appliances, it's a chef's dream come true. The mountain contemporary design seamlessly blends sophistication with the rugged beauty of the surroundings, while expansive windows invite the picturesque landscape indoors. Savor breathtaking mountain vistas from either the upper deck or the lower deck, each offering a panoramic spectacle that is sure to captivate. Entertain in style in the finished walkout basement, complete with a wine cellar perfect for hosting intimate gatherings or grand celebrations. Natural light floods every corner of this home, enhancing its warm and inviting ambiance. Situated on a generous lot backing to a verdant green belt, tranquility and privacy abound with the fire pit and hot tub. Roof updated in 2020. Cherry Creek schools, while nearby parks, medical centers, shopping, trails, and restaurants cater to every lifestyle need. Experience the pinnacle of modern living in this extraordinary residence, where every detail has been meticulously curated to exceed your expectations. Welcome home to luxury, welcome home to serenity, welcome home to a life of unparalleled beauty and comfort with exceptional mountain views.
- Type:
- Single Family
- Sq.Ft.:
- 2,875
- Status:
- NEW LISTING
- Beds:
- 3
- Lot size:
- 0.17 Acres
- Year built:
- 2019
- Baths:
- 3.00
- MLS#:
- 2147432
- Subdivision:
- Inspiration
ADDITIONAL INFORMATION
Stunning 1 owner home full of upgrades and fine features including main floor study, volume ceiling in living room w/gas fireplace, 2nd floor laundry, 3 car tandem garage and an open and inviting floor-plan! The gourmet kitchen is a chef's delight with an oversized center island, upgraded stainless appliances, Granite countertops, 5 burner gas cooktop, double oven, built in microwave and walk-in pantry! The home is light & bright with many windows providing sun-drenched living. Enjoy the private and spacious primary suite with an en-suite oversized 5-piece bath including a large soaking tub, quartz countertops and 2 walk-in closets! The second floor includes 2 additional bedrooms with a compartmentalized Jack & Jill bathroom. A large inviting loft area is perfect for a home theater room, family room, play area, etc... An expansive full unfinished basement awaits your finish and includes 9' ceilings, rough-in bath plumbing and all egress windows w/grates! Enjoy the outdoor living space which includes a covered front patio, covered back patio and sunny uncovered patio with custom built in brick bench with gas fire pit! The Inspiration community is ideal with its well-maintained common areas, beautiful landscaping, parks, swimming pool, tennis court, basketball court, soccer field, dog park and an extensive trail system. Check out more at inspirationmetro.org. Enjoy HOA funded parties as well! Convenient location near shopping, dining as well as quick and easy access to E-470. Come see this Amazing Home!
$935,000
6503 S Quemoy Way Aurora, CO 80016
- Type:
- Single Family
- Sq.Ft.:
- 2,978
- Status:
- NEW LISTING
- Beds:
- 3
- Lot size:
- 0.36 Acres
- Year built:
- 2000
- Baths:
- 3.00
- MLS#:
- 5059505
- Subdivision:
- Saddle Rock North
ADDITIONAL INFORMATION
This lovely executive home is an opportunity not to be missed! Come in and take a moment to appreciate the lovely entry, soaring ceilings and unique double-sided staircase. To the left is a formal living room area connected to a large dining room. To the right, follow around to the laundry room, garage, powder room, and the private office which has double doors, a cleverly built-in double desk configuration with slab granite counters & storage on the opposing wall. Continue to the family room where you get the first look at the magnificent view that affirms you why you live in Colorado. The entire west side of the house from the primary suite to the walk-out basement has sweeping views of the golf course, and north-to-south mountain views. You'll wake up to the view from your bed, you'll see it from your bath, you'll enjoy it with your morning coffee or meals on the full length deck, or hang a hammock and swing in the shade of the covered patio from the basement, all while you watch the seasons change over the Rockies. The owner has added so many upgrades. Among them: newer interior paint, new exterior paint coming in May, newer carpeting, & a remodeled staircase with wood steps and iron balusters. There's a new HVAC system, 75 gallon H2O heater, a walk-in jetted tub, a grandly remodeled primary suite with an incredible 3-sided fireplace separating a sitting area from the bedroom. The unfinished walk-out basement provides 1,537 add'l sq ft for to customize. Add to the overall living area with add'l bedrooms or a home theater, or create a huge separate apartment for another generation in your life. The 3 car garage has nearly 800 sf of space for vehicles and a work area. Outside, there's mature landscaping with a water feature. The deck offers sun and shade with a custom auto-retracting awning. (All information contained herein is deemed accurate but is not guaranteed. Buyers and agents should verify independently.)
$1,075,000
7999 S Blackstone Parkway Aurora, CO 80016
- Type:
- Single Family
- Sq.Ft.:
- 5,001
- Status:
- NEW LISTING
- Beds:
- 5
- Lot size:
- 0.28 Acres
- Year built:
- 2006
- Baths:
- 5.00
- MLS#:
- 6991870
- Subdivision:
- Blackstone Country Club
ADDITIONAL INFORMATION
This beautiful 2 story home is situated on a .28 acre, corner lot in the prestigious Blackstone Country Club. Immaculately well maintained & defined by its open living areas, featuring high ceilings, expansive windows, & abundance of natural light. Beautiful hardwood floors provide warmth throughout the foyer, family room, kitchen, & dining room creating a seamless floorplan, ideal for grand-scale entertaining or intimate gatherings. Gourmet kitchen is a culinary enthusiast’s delight, outfitted w/high-end stainless steel appliances, Wolf 5-burner gas stove, double oven, slab granite countertops, new single basin sink, & under cabinet lighting. The casual dining area is perfect for everyday meals, while the sophisticated dining room sets the stage for formal gatherings. The kitchen opens to the family room, featuring a double sided gas fireplace shared w/main floor study providing a cozy & convenient option to work-from-home. The primary suite is a peaceful retreat, complete w/cozy gas fireplace, luxurious en-suite bathroom to include dual vanities, waterfall edge quartz countertop, deep soaking tub, large frameless shower, & 2 large walk-in closets. One of the 3 generously sized secondary bedrooms features its own private full bathroom & walk-in closet while remaining 2 bedrooms share charming Jack & Jill bathroom. Fully finished basement includes media room (potential virtual golf or game room), game room w/custom wet bar, 5th bedroom attached to a 3/4 bathroom, & family room/flex space. Property features a finished three-car garage w/epoxy flooring covering. Large, flat backyard is a perfect retreat equipped w/a putting green & landscaped w/an irrigation system around perimeter, making it ideal for entertaining. Expansive outdoor space complements the home's beautiful interior, making it a must-see for those seeking luxury & comfort. As a resident, you'll enjoy access to first-rate amenities, including championship golf course, tennis, swimming pool, & clubhouse.
- Type:
- Single Family
- Sq.Ft.:
- 3,931
- Status:
- NEW LISTING
- Beds:
- 3
- Lot size:
- 0.17 Acres
- Year built:
- 2023
- Baths:
- 3.00
- MLS#:
- 7606718
- Subdivision:
- Hilltop At Inspiration
ADDITIONAL INFORMATION
As you enter this light filled home, you'll be greeted by soaring ten foot ceilings with a spacious foyer. To your immidiate left, there is a large flex room, perfect for a library or formal dining room. On your right is another large flex space perfect for a home office. Adjacent to this is a spacious bedroom and a convenient secondary bathroom with a tall tower surround. Beyond this is a fantastic open concept great room. The kitchen is a designed for modern lifestyles, with an inviting island facing the gathering room and spacious dining area adjacent to a glass door and 8' center sliding door leading to the comfortable covered patio. Painted grey cabinets, designer white hexagonal tile backsplah, spacious walk in pantry, built in oven with mircowave above it and separate gas cooktop with stylish range hood and beautiful Quartz Counter Tops with spcaious island add understated elegance to the room. Adjacent to the kitchen is a spacious gathering space, with a cozy fireplace, where family members can play games, read, or relax after a long day. This well appointed ranch floor plan features 3 bedrooms plus two open flex spaces as well as a well appointed finished basement providing tons of entertainment space. The primary bedroom is spacious and light with large windows bringing in tons of sunshine. The perfect sanctuary, it adjoins a luxurious bathroom, which features a spacious walk in, tiled shower, large linen closet and well appointed walk in closet with double racks and a window for fresh sunlight. This home has it all! Space, privacy, luxury and modern ameneties all in a wonderful 55+, active lifestyle community located in a highly desirable location.
- Type:
- Single Family
- Sq.Ft.:
- 2,917
- Status:
- NEW LISTING
- Beds:
- 4
- Lot size:
- 0.18 Acres
- Year built:
- 2000
- Baths:
- 4.00
- MLS#:
- 2980995
- Subdivision:
- The Farm At Arapahoe County
ADDITIONAL INFORMATION
Welcome to this beautiful 4 bedroom, 4 bathroom home located in The Farm! Upon entering, you will be greeted by new light fixtures throughout the main level as well as the family room located on the right hand side. This space offers natural light and is in great proximity to the formal dining room. You will love the gourmet kitchen featuring new quartz countertops, backsplash, and a spacious sink. All stainless steel appliances are included with this home, talk about move in ready! Right off of the kitchen, you will find an additional dining area with easy access to the backyard and living room. The living room offers vaulted ceilings, ample amounts of natural lighting and is anchored by a beautiful gas fireplace with built in shelves. Next, venture into the owner's suite, offering plush carpet, plenty of room for different furniture design options, a private en-suite bathroom and a large walk in closet. Three additional bedrooms are found on the upper level, allowing plenty of room to grow! Walk down to your finished basement offering a great room, perfect for a theater room, teen retreat or kids craft room... the possibilities are endless! You will also find a full bathroom in the basement, perfect for entertaining! The backyard is truly an oasis and offers a large patio and a spacious, flat grass area. You will love living in The Farm! Enjoy the easy access to walking trails, a large play ground, basketball and tennis courts and the award winning Cherry Creek schools including Grandview High School. Great location offering easy access Highway 225, the Denver Technology Center, Downtown Denver and Denver International Airport. Live your best Colorado lifestyle with Cherry Creek Reservoir just a short drive away, offering everything from hiking and camping to boating and fishing! Arapahoe Crossing and Cornerstone Shopping Centers are also just a quick drive away, offering ample dining and entertainment options, including an AMC Theater and many shopping choices.
$640,000
5427 S Harvest Way Aurora, CO 80016
- Type:
- Single Family
- Sq.Ft.:
- 2,221
- Status:
- NEW LISTING
- Beds:
- 3
- Lot size:
- 0.2 Acres
- Year built:
- 2005
- Baths:
- 2.00
- MLS#:
- 5188872
- Subdivision:
- Tollgate Crossing
ADDITIONAL INFORMATION
Welcome to this stunning ranch-style home. This spacious home offers a contemporary and open floor plan with exquisite design details throughout. Cathedral Ceilings and Handmade Wood Beams in great room and dining room enhance the feeling of openness and airiness in the living spaces. The interior of the home showcases vinyl plank flooring throughout that ensures durability and easy maintenance. The open kitchen is a true focal point of the home, featuring updated granite countertops, custom wood cabinets, and newer appliances that are as functional as they are stylish. The primary bathroom has been tastefully remodeled to create a spa-like retreat within the home. You'll find a stunning walk-in shower, modern fixtures, and sleek finishes that exude luxury and sophistication. The large walk-in closet with well-planned custom built-ins and custom barn door adds a contemporary flair. In addition to the impressive main level, this home also boasts a large unfinished basement providing you with endless possibilities to customize and expand the living space to suit your needs. The inclusion of a radon mitigation system underscores the attention to detail and commitment to safety in the home. Outside, the property is equipped with a sprinkler system in both the front and back yards, providing ease of maintenance. With easy access to local amenities, shopping, dining, DIA and major transportation routes, you'll have everything you need right at your fingertips.
$1,088,000
18288 E Caley Place Aurora, CO 80016
- Type:
- Single Family
- Sq.Ft.:
- 5,083
- Status:
- NEW LISTING
- Beds:
- 6
- Lot size:
- 1.01 Acres
- Year built:
- 2002
- Baths:
- 6.00
- MLS#:
- 6555686
- Subdivision:
- The Farm
ADDITIONAL INFORMATION
A rare opportunity to own a serene retreat and truly enjoy the Colorado lifestyle. This gorgeous luxury home located on a cul-de-sac in Homestead at The Farm, is one of the very few 1 Acre properties in the area, with Eastern horizon views and direct access from the backyard to the Piney Creek Trail, connecting to the Cherry Creek Trail system. Enjoy the daily sunrise and view of the park-like backyard from throughout the home including the Primary Suite, Main Floor, and Walk-out finished basement, as this home truly features the view and tranquility of nature. Inside, you’ll find high-end finishes and ample space throughout. With a gorgeous kitchen offering a gas range, double oven, island with bar seating, open to living and dining space, everyone can be part of mealtime. Main floor bedroom provides peaceful views and a ¾ bath, making it an idea working space or guest suite. Head downstairs to play a game of pool, have a cocktail at the bar, BBQ on the walk-out patio, or watch the Big Game! When it’s time to call it a night, the Primary Suite overlooks the Trails and ranches & has a frameless oversized shower, soaking tub, and Walk In closet straight out of a TV Show. Upstairs offers 3 additional large bedrooms, 1 with a private ensuite full bath, the other 2 with private vanities and adjoining necessities. A 1 acre residential lot with it’s own park-sized backyard, plenty of space to garden, throw the ball/frisbee, have a volleyball game, all with DIRECT access to the Trail systems! Amazing location and neighborhood: walkable via miles of manicured sidewalks to 4 different playgrounds, Homestead Recreation Center & Pool, neighborhood Tennis & Pickleball Courts, Trails Rec Center with Pool & Skate Park, top rated schools in Cherry Creek School District, 20 mins to Denver Tech Center, 30 mins to Denver International Airport, and 40 min to Downtown. Can’t visit in person? More Info, 3D Tour & details for a Video Showing at www.18288ECaley.com
$850,000
7020 S Uriah Street Aurora, CO 80016
- Type:
- Single Family
- Sq.Ft.:
- 3,028
- Status:
- NEW LISTING
- Beds:
- 4
- Lot size:
- 0.18 Acres
- Year built:
- 2021
- Baths:
- 3.00
- MLS#:
- 8139566
- Subdivision:
- Southshore
ADDITIONAL INFORMATION
Newly constructed Southshore home boasting a 3-car garage situated equidistant to amenities at both the Lighthouse and Lakehouse. As you approach, you'll be greeted by a spacious covered front patio great for enjoying the Colorado sunshine. Step through the front door to discover modern luxury inside and a large open main living area. To the left, double doors lead to the study—a private retreat for working from home. Entertaining is a breeze as the living area flows naturally to the kitchen and dining space. The kitchen features plentiful shaker cabinetry, stainless steel appliances (including double ovens and a gas range), granite countertops, stylish marbled backsplash tile and a large island that connects the kitchen and dining. The oversized pantry provides ample storage space to stay organized and the adjacent mudroom provides convenient access to the 3-car garage. The large dining room opens up to a covered back patio, creating an inviting space for gatherings and relaxation. Venture upstairs to discover 3 secondary bedrooms, a secondary bath, a convenient laundry room and the luxurious primary suite. The primary suite is a true sanctuary, boasting dual vanities, a glass-encased shower, a large soaking tub, and a generously sized walk-in closet. This home is bathed in natural light and can be easily shaded thanks to window coverings throughout. The spacious backyard creates a serene outdoor oasis. For added convenience, there's a main floor powder bath and coat closet. The home also comes equipped with an unfinished basement with rough-in plumbing, offering endless possibilities for customization to suit your preferences and lifestyle. All this conveniently located in Cherry Creek school district - near 2 community pools, a clubhouse, the Aurora Reservoir, plentiful parks & trails. VA Assumption is possible for eligible Veterans. 2.25% interest rate (ask your real estate agent for details).
- Type:
- Single Family
- Sq.Ft.:
- 1,741
- Status:
- NEW LISTING
- Beds:
- 2
- Lot size:
- 0.11 Acres
- Year built:
- 2003
- Baths:
- 2.00
- MLS#:
- 5990371
- Subdivision:
- Saddle Rock Golf Club South
ADDITIONAL INFORMATION
Step into the inviting warmth of this beautifully designed patio home. The spacious family room flows seamlessly into the formal dining area, creating an ideal space for gatherings. It also includes a versatile bonus room, perfect for use as a study or a quiet reading nook. The tiled eat-in kitchen is light and bright and includes all appliances. The primary suite is a true retreat, complete with a luxurious 5-piece ensuite bathroom and 2 closets, one is even a walk-in. The home is complemented with brand new carpeting throughout, which adds to the fresh and welcoming ambiance. The unfinished basement provides ample opportunity for customization and expansion, tailored to your needs. Outside, a charming patio overlooks a maintained grassy area, creating an idyllic setting for relaxation and entertainment. Complete with window blinds for privacy and all appliances including the washer and dryer, this home is move-in ready. Situated in a sought-after neighborhood with easy access to local amenities such as shopping, dining, and transportation, this property is ideally located for convenience and lifestyle. Perfect for those seeking a home that blends comfort with practicality. The HOA does all exterior maintenance to include snow removal, landscaping and the roof! This delightful residence is waiting to be yours in a vibrant and friendly community. Don’t miss your opportunity to own this enchanting home.
- Type:
- Townhouse
- Sq.Ft.:
- 1,225
- Status:
- NEW LISTING
- Beds:
- 2
- Lot size:
- 0.2 Acres
- Year built:
- 2003
- Baths:
- 2.00
- MLS#:
- 2051603
- Subdivision:
- Heritage Eagle Bend
ADDITIONAL INFORMATION
Move in ready! This one shows like a model home! Backing to the 1st hole of the Eagle Bend Golf course and located on a cul-de-sac! Great ranch style home with attached 2 car garage. This one has been updated with new vinyl wood plank flooring and update carpet. The Kitchen has one of kind granite counter tops with an undermount sink, Stainless steel appliances and Pantry. The Primary bedroom suite is extra large with 2 sinks in the bathroom with granite counters, updated walk-in shower and large walk in closet! The main full bathroom in the home has an updated jetted tub with all new tile. All new fans, window coverings and light fixtures. Enjoy the private covered back patio with views of the golf course! This one has pride of ownership written all over it! Gated 55+ community with easy access to E-470.
$725,500
6161 S Salida Court Aurora, CO 80016
- Type:
- Single Family
- Sq.Ft.:
- 2,829
- Status:
- NEW LISTING
- Beds:
- 4
- Lot size:
- 0.17 Acres
- Year built:
- 2002
- Baths:
- 3.00
- MLS#:
- 5013768
- Subdivision:
- The Farm
ADDITIONAL INFORMATION
Welcome to this beautiful, impeccably maintained, completely remodeled home in the coveted Farm at Arapahoe! Featuring gorgeous engineered hardwood flooring, vaulted living room ceilings, a beautiful gas fireplace ready for those cool fall and winter evenings, a main floor laundry room, and gorgeous, full landscaping with tall mature trees in both the front and back yards. Located in a cul-de-sac, this home is unique with a three car garage with access to the backyard. The master bedroom has a large walk-in closet with a window for natural light, and a beautifully updated tiled shower and glass doors. The permitted basement features laminate floors, recessed lighting, a kitchen area with cabinets and a sink, and large windows to allow ample natural light to flood the area. The newer washer and dryer fit perfectly in the laundry area and remain with the home. The hardwired Vivint alarm system includes a glass breakage alarm, camera doorbell, and mounted camera above the garage. The garage walls and ceiling were freshly painted, insulated and drywalled to help moderate the internal temperature. A custom deck has been well-maintained so it is ready for entertainment. The peaceful neighborhood features a green belt, park, baseball fields, tennis and pickleball courts, and walking paths throughout. Located within the Cherry Creek School District and close to the Trails Recreation Center. WOW! Option to purchase home fully furnished. This home will not last long!
- Type:
- Condo
- Sq.Ft.:
- 1,319
- Status:
- NEW LISTING
- Beds:
- 2
- Lot size:
- 0.01 Acres
- Year built:
- 2021
- Baths:
- 3.00
- MLS#:
- 5890054
- Subdivision:
- Sorrel Ranch
ADDITIONAL INFORMATION
GREAT OPPORTUNITY!!! This 2 bedroom, 2.5 bath home has a one car attached garage, private entrance and cozy front porch. The luxury vinyl plank flooring stretches throughout the first floor, gorgeous granite countertops in the kitchen. Relax in the large primary suite which features a walk-in shower, granite, tile and a walk-in closet. Relax by the pool and enjoy the clubhouse during summers. Everything nearby at the Southlands mall. The new YMCA is close by as well. Coveted Cherry Creek Schools. Minutes from 470 and DIA.
- Type:
- Single Family
- Sq.Ft.:
- 2,157
- Status:
- NEW LISTING
- Beds:
- 3
- Lot size:
- 0.18 Acres
- Year built:
- 2024
- Baths:
- 3.00
- MLS#:
- 4114688
- Subdivision:
- Southshore
ADDITIONAL INFORMATION
BRAND NEW HOME!! Welcome to the Larkspur floorplan located in the beautiful community of Southshore. Home has a full unfinished basement with 9ft ceilings- perfect for storage or room to grow! Introducing the Larkspur, a versatile two-story plan with an inviting open-concept layout. On the main floor, a charming covered front porch welcomes you in to a beautiful two-story foyer. From the 2 story foyer, you'll enter an expansive great room that flows into a dining area and well-appointed kitchen. Featuring a kitchen with whirlpool stainless steel appliances, beautiful quartz slab counter tops, white shaker-style cabinets, walk-in-pantry and center island. You will also appreciate a valet entry off the garage. Upstairs, you'll find two generous secondary bedrooms, a convenient laundry room, and a lavish owner's suite with a deep walk-in closet and attached dual-vanity bath. The Southshore Community is in located in the Cherry Creek School District and offers two community centers with pools! Trails and pocket parks with access to the Aurora Reservoir. Prices and incentives are contingent upon buyer closing a loan with our affiliated lender. Photos are not of this exact property. They are for representational purposes only. Please contact builder for specifics on this property.
- Type:
- Single Family
- Sq.Ft.:
- 2,789
- Status:
- NEW LISTING
- Beds:
- 4
- Lot size:
- 0.14 Acres
- Year built:
- 2024
- Baths:
- 3.00
- MLS#:
- 6769403
- Subdivision:
- Southshore
ADDITIONAL INFORMATION
BRAND NEW HOME!! Welcome to the Iris floorplan located in the beautiful community of Southshore. Home has a full unfinished basement with 9ft ceilings- perfect for storage or room to grow! The Iris boasts a versatile main-floor layout with an abundance of flexible living and entertaining space. A secluded study is located near the front entrance, providing a quiet space for work and relaxation. Just beyond the foyer, a formal dining room boasts a direct pass-through to a well-appointed kitchen with white shaker style cabinets, gourmet kitchen with stainless steel appliances, and quartz countertops. You’ll also enjoy a walk-in pantry and large center island. Additional main-floor highlights include a sprawling great room with yard access, a downstairs bedroom with access to a full bathroom, and a valet entry off the garage. Upstairs, you'll find two gracious secondary bedrooms, an expansive loft, and a convenient laundry room. There's also a lavish primary suite, showcasing a private bath, freestanding tub with dual vanities and a roomy walk-in closet. Prices and incentives are contingent upon buyer closing a loan with our affiliated lender. Photos are not of this exact property. They are for representational purposes only. Please contact builder for specifics on this property.
- Type:
- Single Family
- Sq.Ft.:
- 4,984
- Status:
- NEW LISTING
- Beds:
- 5
- Lot size:
- 0.21 Acres
- Year built:
- 2015
- Baths:
- 5.00
- MLS#:
- 5047368
- Subdivision:
- Wheatlands
ADDITIONAL INFORMATION
Do not miss this Wheatlands stunner! This east facing 5 bedroom, 4.5 bathroom gem has it all! Home is light and bright, with stunning built ins, high end appliances, luxurious fixtures and Rocky Mountain views galore. This home is uniquely designed with dual primary suites—one conveniently located on the main level and another upstairs—both offering unparalleled luxury. The interior also features gorgeous flooring and a full-sized, finished basement that provides ample space for both recreation and storage. The exterior features an oversized deck with impeccable views and low maintenance landscaping. The Wheatlands neighborhood enjoys numerous community amenities, including pools and fitness, while being within close proximity to the Aurora Reservoir. All of this plus an unbeatable location central to schools, shopping and recreation.
$650,000
27101 E Frost Place Aurora, CO 80016
- Type:
- Single Family
- Sq.Ft.:
- 1,664
- Status:
- NEW LISTING
- Beds:
- 3
- Lot size:
- 0.19 Acres
- Year built:
- 2019
- Baths:
- 2.00
- MLS#:
- 9035152
- Subdivision:
- Southshore
ADDITIONAL INFORMATION
PROFESSIONAL PHOTOS COMING FIRDAY BEFORE 10AM!!! Dream living in the sought after Southshore neighborhood! Single story living at its finest. You will feel right at home with high end finishes throughout, laminate flooring creates a seamless flow, quartz counters and stainless steel appliances, high ceilings and ample natural light shining in through the massive living room windows. Located on a corner lot and walking distance to the clubhouse this home could not be in a more ideal location. Speaking of location you are just minutes from the Southlands mall and have easy access to 470 making commutes a breeze. The unfinished garden level basement leaves room for growth and adding your own touch to this already exceptional home. This on has it ALL
$1,250,000
26175 E Fair Place Aurora, CO 80016
- Type:
- Single Family
- Sq.Ft.:
- 4,042
- Status:
- NEW LISTING
- Beds:
- 3
- Lot size:
- 0.26 Acres
- Year built:
- 2007
- Baths:
- 4.00
- MLS#:
- 3688595
- Subdivision:
- Beacon Point
ADDITIONAL INFORMATION
One owner, highly upgraded, 5000+ sq feet, executive ranch home in close proximity to all of the amenities of Beacon Point! Located on a corner lot in a cul-de-sac with fabulous curb appeal! The upgrades start with an extended paver front porch with recessed lights and irrigation for hanging plants. A welcoming front door with Scottish stained glass side panel leads into the Tuscan inspired home. High ceilings, diagonally installed hickory hardwood planks, crown molding, a stone covered wall, venetian plaster art niches, and two crystorama chandeliers are just the beginning touches! The office entry has stained glass and custom built cabinetry, lighting and features a decorative library ladder. The living room's central focus is the Pottery Barn faux antler chandelier, custom built TV cabinetry, and gas fire place. The kitchen is a chef's dream with granite countertops, Wolf gas cook top with griddle, Bosch dishwasher and refrigerator, GE double ovens, and microwave drawer. A decorative tiled art mural over the stove blends beautifully with the two tone semi custom cabinetry. The primary bedroom has a sliding glass door to access the oversized trex deck. A secondary bedroom with full bath is also on the main floor. The basement has a large great room with TV area, game area, sitting area by gas fireplace, bar area with beverage cooler and sink, as well as a bedroom with walk in closet, and a spa-like bathroom with steam shower and japanese soaking tub. A large storage room, workshop, and utility room round out the space. The walk out basement leads to a mature xeriscape featuring a large paver patio with gas fire pit, retaining wall, artificial grass putting green, rock water fountain, lighted pergola with swinging bed, and artificial turf area for pets. The extended garage has epoxied floor coating, ceiling storage racks for bikes and Thule rack, workbench, new garage doors and openers. This home has been meticulously maintained and is a must see on your list!
- Type:
- Single Family
- Sq.Ft.:
- 3,479
- Status:
- NEW LISTING
- Beds:
- 4
- Lot size:
- 0.19 Acres
- Year built:
- 2007
- Baths:
- 4.00
- MLS#:
- 3435694
- Subdivision:
- Southshore
ADDITIONAL INFORMATION
Take a narrated, walkthrough video tour of this home HERE: https://youtu.be/juYQaBuQE40?si=z_bSMjol9Phh6cwq Welcome home to Southshore and this captivating 4 bed, 4 bath, 3 car garage stunner. Impeccably maintained and beautiful in its layout, this family home simply won’t last. Walking in features brilliant wood flooring, a study on the right and a main floor powder bath and then gives way to an open concept vibe that connects kitchen, dining area and living room together in a modern layout. The kitchen has immaculate countertops and beautiful 42 inch dark cabinets. The dining area is adjacent with an automatic sliding door that leads to a perfect backyard space with a large deck and mature landscaping. Back inside and upstairs are three generous bedrooms and an extremely large loft that gives you all the flex space you need and then some. The primary bedroom is a retreat that boasts his and hers sinks and closets and a new shower door in the master bath. The basement is fully finished with living room space, a 4th bedroom and even a theater area with seating and its own popcorn room! The home has been upgraded thoroughly by this owner including a new HVAC system with humidifier, new flooring in the basement bedroom, upgraded ceiling fans and exterior lighting. Out front has its own private patio area hemmed in by the third garage that makes hanging out front super private and cozy (think chairs around the fireplace). Southshore has an absolutely amazing HOA which offers two clubhouses, two pools and a social calendar that will have you hobnobbing with all your new neighbors. One clubhouse is close-by and overlooks Aurora reservoir and its system of trails. The other has its own Taproom...So mom and dad can enjoy themselves while the kids hit the water. If you are looking for a home that checks all the boxes in a neighborhood you can be proud of, set your showing today. This one will go quick!
- Type:
- Single Family
- Sq.Ft.:
- 2,027
- Status:
- NEW LISTING
- Beds:
- 3
- Lot size:
- 0.18 Acres
- Year built:
- 2017
- Baths:
- 3.00
- MLS#:
- 1796054
- Subdivision:
- Whispering Pines
ADDITIONAL INFORMATION
Upon entry, you will feel welcomed inside this, sundrenched, open concept, Whispering Pines home, located in south east Aurora. The first thing you will notice is the flow between the kitchen and the living space. This layout is perfect for welcoming guests. There is ample storage throughout the kitchen as well as in the pantry space located off the mudroom, conveniently situated next to the garage entry. Also, in this area is a convenient workstation. Upstairs you will find a large master bedroom with an en suite bathroom, as well as a large walk-in closet. Just down the hall you will find two other spacious bedrooms, both with large closets and conveniently located to a full bathroom. Also, on this level, you will find a large laundry room which doubles as a great storage space. Use your imagination in the unfinished basement complete with 8 foot ceilings. This space is a blank canvas in which you create your vision. Enjoy the beautiful views and an amazing backyard. See this one today!
- Type:
- Single Family
- Sq.Ft.:
- 3,448
- Status:
- NEW LISTING
- Beds:
- 4
- Lot size:
- 0.24 Acres
- Year built:
- 2008
- Baths:
- 4.00
- MLS#:
- 6229837
- Subdivision:
- Beacon Point
ADDITIONAL INFORMATION
Welcome to this Magnificent Beacon Point 4 Bedroom, 4 Bath Home. As you walk through the front door, you are greeted with a gently curving staircase & hardwood floors. Just a glimpse of the beauty awaiting you with the rest of the home. With vaulted ceilings and a cozy fireplace in the large family room, this home offers a warm and inviting atmosphere. The large kitchen boasts granite countertops, a double oven, and an island, making it ideal for cooking and entertaining. Office is also well sized for a comfortable working environment. Additional amenities on the first floor include a living room, Sunroom, laundry room & 3 car garage! Primary bedroom boasts an large ensuite 5 piece bath, walk in closets, vaulted ceilings and fireplace. With a secondary bedroom featuring a private bathroom, this home is perfect for guests or family members. Two other nice sized secondary bedrooms share a hallway bathroom. Outside, you'll find an oversize backyard with gardens and a patio, perfect for enjoying the Colorado sunshine. Large, unfinished 1,812 sq. foot basement, just waiting for you to plan your ultimate basement layout. Community offers a lavish pool, tennis courts, trails, park, fitness center & clubhouse. Located near shopping and entertainment at Southlands and within the Cherry Creek School District, this home offers grand style, comfort and convenience. This home has everything you have been looking for! Don't miss out on the opportunity to make this beautiful house your new home!
- Type:
- Single Family
- Sq.Ft.:
- 1,680
- Status:
- NEW LISTING
- Beds:
- 2
- Lot size:
- 0.14 Acres
- Year built:
- 2018
- Baths:
- 2.00
- MLS#:
- 3696576
- Subdivision:
- Rockinghorse
ADDITIONAL INFORMATION
This community is reserved for residents who are 55 years of age or older. Inspiration is the premier community for those who are seeking luxury and comfort. This Toll Brothers home offers plenty of space for relaxation and entertainment. Built in 2018, this 2 bedroom, 2 bathroom ranch home utilizes its 1600+ square feet efficiently. The home is crafted with neutral colors, vinyl plank flooring and high ceilings. Upon entrance, the home boasts a charming living room that is followed by a vast open area featuring a well-sized kitchen and expansive family room and dining area. The kitchen includes quartz countertops, a large island and stainless steel appliances. With plenty of natural sunlight, the family room is accented with an oversized patio door and oversized windows. At the rear of the home, the covered patio is complete with adjustable exterior shades. The primary bedroom hosts dual sinks, a shower, and walk-in closet. A second bedroom can be used as an office or a bedroom. The home is complete with a laundry room and an attached two-car garage. Residents of Inspiration enjoy resort-style living. This active 55+ neighborhood is beautifully maintained with outdoor open space, parks, and scenic trails. Residents have access to the Hilltop Club which features a plethora of amenities including a resort-style pool, library, tennis courts, fitness center, multi-purpose rooms and much more. The Hilltop Club also hosts dozens of social clubs. Whether its baking, biking, books, or bridge, you will find your place at Hilltop Club. Just minutes away from dining, shopping and golf courses, the location is in close proximity to Southlands Mall, nearby medical facilities, Aurora Reservoir and Main Street in Parker. Quick access to I-25, E-470 and Parker Road provides fast routes to Downtown Denver and DIA. This community is still being expanded, but there is no need to wait to purchase a new build when this practically new luxurious modern home is waiting for you.
- Type:
- Single Family
- Sq.Ft.:
- 3,500
- Status:
- NEW LISTING
- Beds:
- 5
- Lot size:
- 0.16 Acres
- Year built:
- 2013
- Baths:
- 4.00
- MLS#:
- 6741559
- Subdivision:
- Wheatlands
ADDITIONAL INFORMATION
Welcome home! This stunning property, nestled in the desirable Wheatlands subdivision, offers a perfect blend of comfort and convenience. Step into a meticulously crafted two-story residence boasting 3,613 sqft of total living space. The spacious interior features 5 bedrooms, 4 bathrooms, and an office space with elegant glass French doors. Entertain guests in the expansive family room, complete with a cozy fireplace for chilly Colorado evenings. The gourmet kitchen is a chef's delight, equipped with granite countertops, a walk-in pantry, double ovens, and a stylish tile backsplash. Retreat to the upper level where the primary bedroom awaits, featuring an en-suite bathroom and a walk-in closet. Three additional bedrooms on this level provide ample space for family or guests. The fully finished basement offers a versatile living area, including a bedroom, full bathroom, and a bonus room ideal for an exercise area or additional living space. Enjoy the convenience of a tandem three-car garage and a beautifully landscaped backyard with a covered patio, perfect for outdoor relaxation. Located in the renowned Cherry Creek 5 School District, this home offers access to top-rated schools like Pine Ridge Elementary, Infinity Middle, and Cherokee Trail High School. Residents of Wheatlands enjoy access to community amenities such as a clubhouse, park, playground, pool, and newly built community YMCA. Don't miss this opportunity to make this exceptional property your new home.
$1,095,000
25472 E Glasgow Place Aurora, CO 80016
- Type:
- Single Family
- Sq.Ft.:
- 4,602
- Status:
- NEW LISTING
- Beds:
- 5
- Lot size:
- 0.37 Acres
- Year built:
- 2006
- Baths:
- 4.00
- MLS#:
- 3069966
- Subdivision:
- Tallyns Reach
ADDITIONAL INFORMATION
The one you have been waiting for Welcome home to this gorgeous Tallyn’s Reach Toll Brothers Belford model where no detail has been overlooked. Meticulously maintained by its original owners and situated on a corner cul-de-sac lot where the setback driveway offers unmatched privacy! The covered front porch and two story rotunda entryway greet your arrival. You’ll find upgraded features throughout like stone accent walls, updated modern light fixtures, hardware, fresh exterior paint, and *brand new high efficiency hot water heater (2024) The Immaculately renovated kitchen sure to wow, with a 5 inch slab quartz island, modern pendant lighting, new gallery refrigerator, *new*gas cook top and dishwasher, ample cabinet space, gigantic walk in pantry, and butler’s pantry. The 2 story family room is soaking with natural light and adorned by a 3 sided fireplace, and custom built-in sleek cabinetry. Retreat upstairs to your private primary suite through the French doors you will be transported to a spacious tranquil bedroom and wowed by the newly renovated en-suite spa-like bathroom, with walk in euro glass shower, gleaming tile, slab quartz countertops, soaker tub, dual vanity, and huge walk-in closet, the perfect space for unwinding and rejuvenating. The secondary bedrooms are well appointed and more spacious than most, sharing a Jack & Jill full bathroom and dual vanity! Fully finished basement features a fabulous bar, theater space, bedroom, and full bathroom. The perfect for entertaining flat backyard features a custom patio perfect for enjoying Colorado days, invisible fence, and basketball half court! All of this on a Mature tree lined street, miles of beautiful walking and biking trails at you fingertips, park and pool community. Award winning Cherry Creek School District, walking distance to Black Forest Hills Elementary, minutes to shopping, dining, and entertainment of Southlands mall. 5 min to E470, 15 minutes to DTC, 25 minutes to DIA. Buyer to verify all info*
Andrea Conner, Colorado License # ER.100067447, Xome Inc., License #EC100044283, AndreaD.Conner@Xome.com, 844-400-9663, 750 State Highway 121 Bypass, Suite 100, Lewisville, TX 75067

The content relating to real estate for sale in this Web site comes in part from the Internet Data eXchange (“IDX”) program of METROLIST, INC., DBA RECOLORADO® Real estate listings held by brokers other than this broker are marked with the IDX Logo. This information is being provided for the consumers’ personal, non-commercial use and may not be used for any other purpose. All information subject to change and should be independently verified. © 2024 METROLIST, INC., DBA RECOLORADO® – All Rights Reserved Click Here to view Full REcolorado Disclaimer
Aurora Real Estate
The median home value in Aurora, CO is $311,100. This is lower than the county median home value of $361,000. The national median home value is $219,700. The average price of homes sold in Aurora, CO is $311,100. Approximately 55.09% of Aurora homes are owned, compared to 40.55% rented, while 4.36% are vacant. Aurora real estate listings include condos, townhomes, and single family homes for sale. Commercial properties are also available. If you see a property you’re interested in, contact a Aurora real estate agent to arrange a tour today!
Aurora, Colorado 80016 has a population of 357,323. Aurora 80016 is more family-centric than the surrounding county with 36.44% of the households containing married families with children. The county average for households married with children is 35.13%.
The median household income in Aurora, Colorado 80016 is $58,343. The median household income for the surrounding county is $69,553 compared to the national median of $57,652. The median age of people living in Aurora 80016 is 34.2 years.
Aurora Weather
The average high temperature in July is 87.8 degrees, with an average low temperature in January of 18 degrees. The average rainfall is approximately 16.7 inches per year, with 53.8 inches of snow per year.
