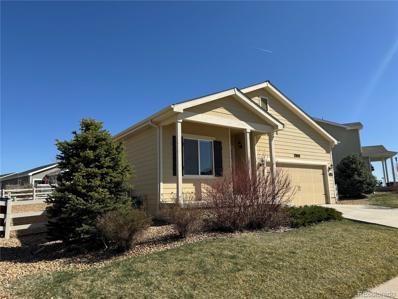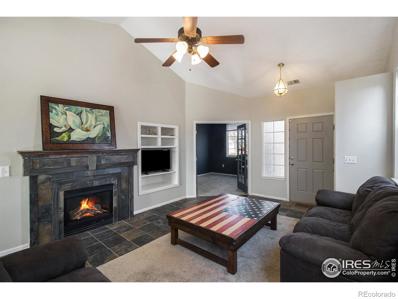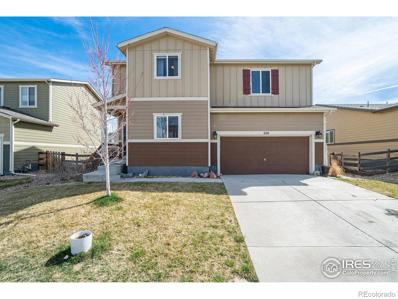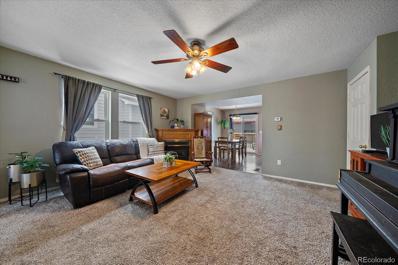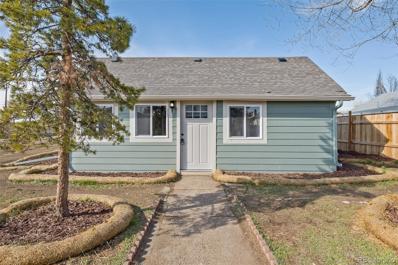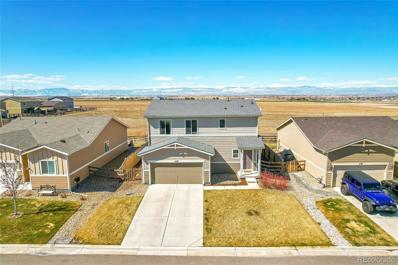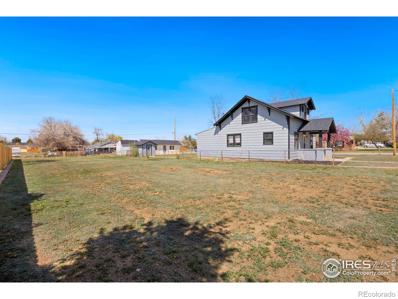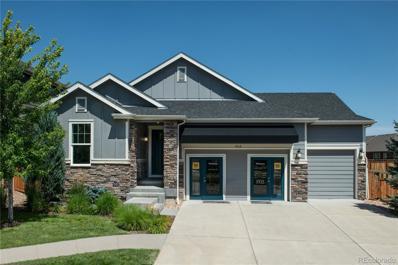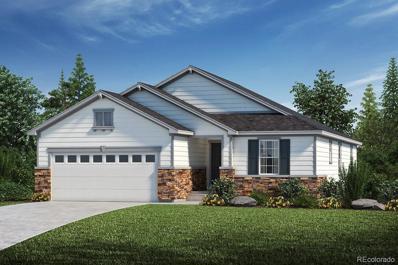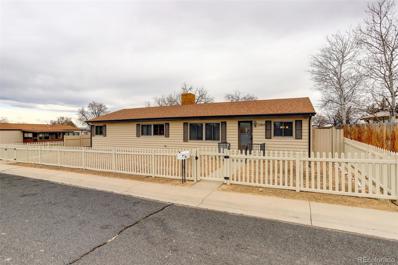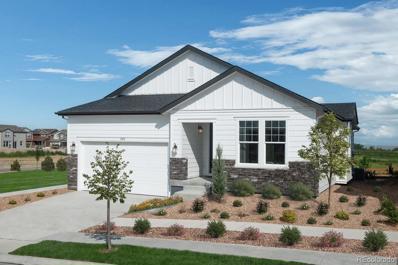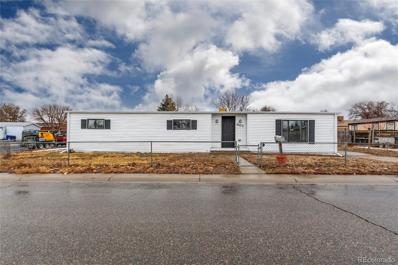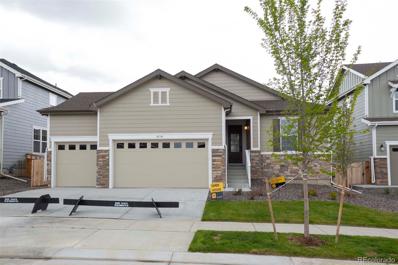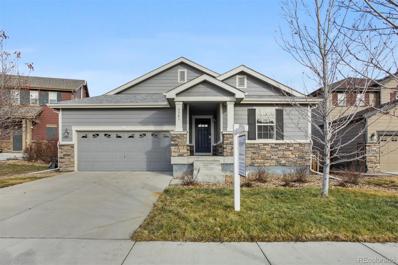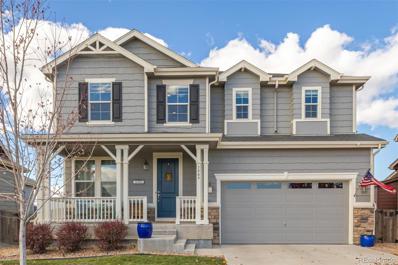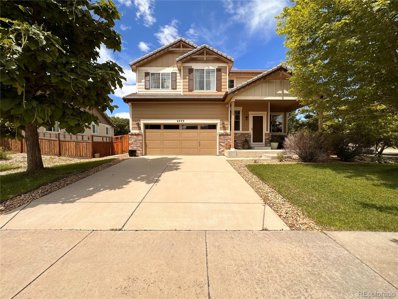|
Dacono Real Estate
The median home value in Dacono, CO is $307,800. This is lower than the county median home value of $331,200. The national median home value is $219,700. The average price of homes sold in Dacono, CO is $307,800. Approximately 66.72% of Dacono homes are owned, compared to 29.74% rented, while 3.54% are vacant. Dacono real estate listings include condos, townhomes, and single family homes for sale. Commercial properties are also available. If you see a property you’re interested in, contact a Dacono real estate agent to arrange a tour today!
Dacono, Colorado 80514 has a population of 4,929. Dacono 80514 is more family-centric than the surrounding county with 39.69% of the households containing married families with children. The county average for households married with children is 38.89%.
The median household income in Dacono, Colorado 80514 is $54,879. The median household income for the surrounding county is $66,489 compared to the national median of $57,652. The median age of people living in Dacono 80514 is 33 years.
Dacono Weather
The average high temperature in July is 90 degrees, with an average low temperature in January of 10.9 degrees. The average rainfall is approximately 16.9 inches per year, with 32.2 inches of snow per year.
