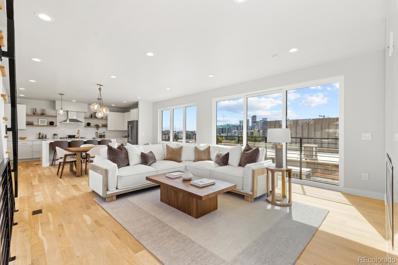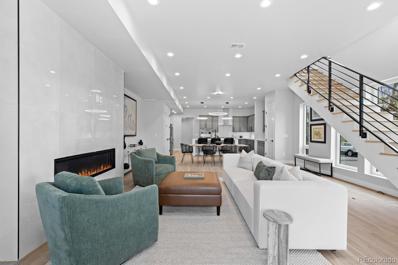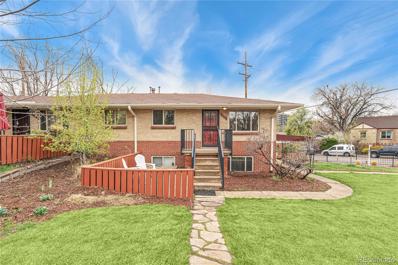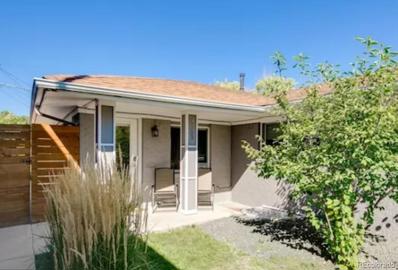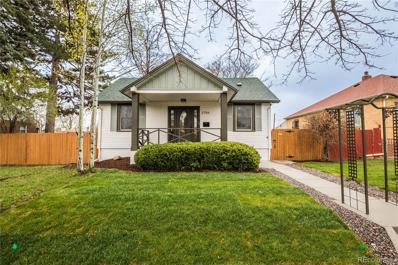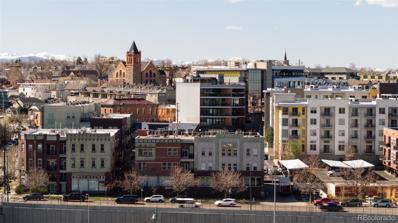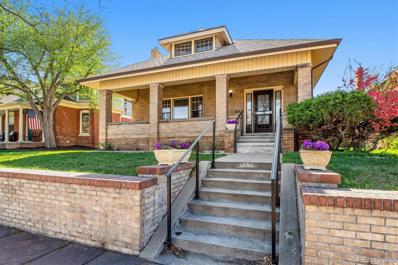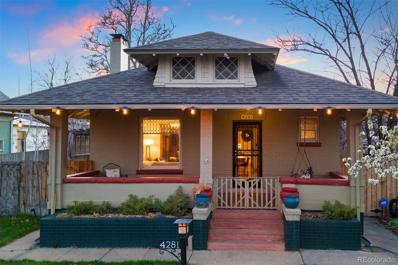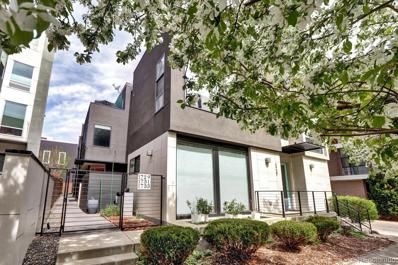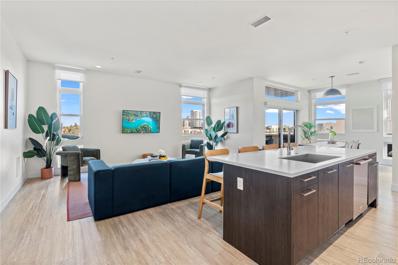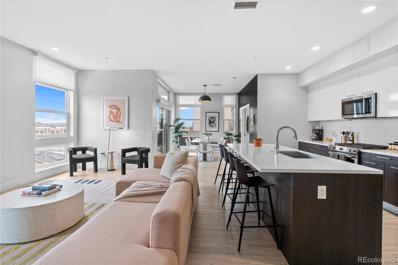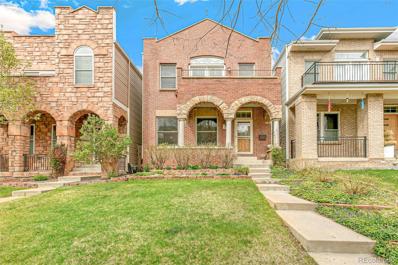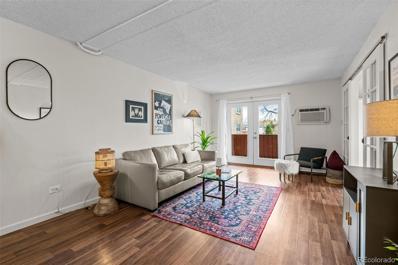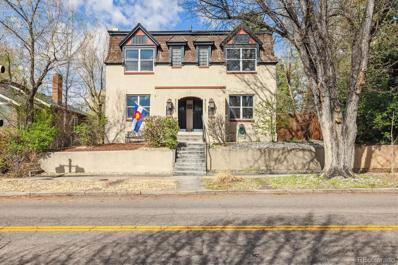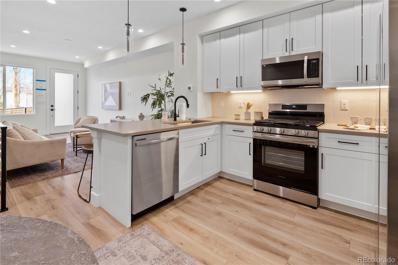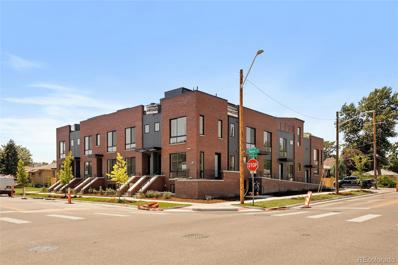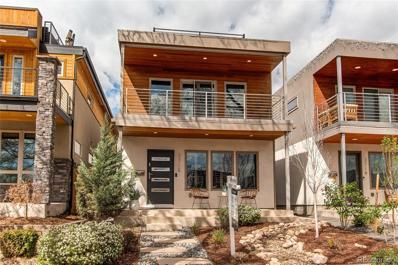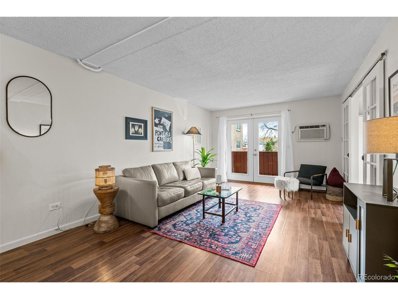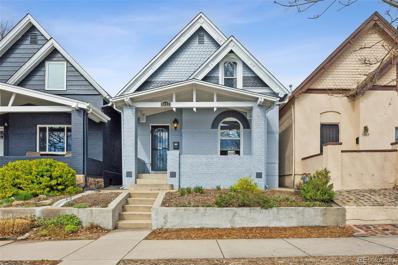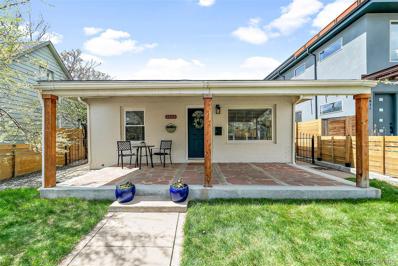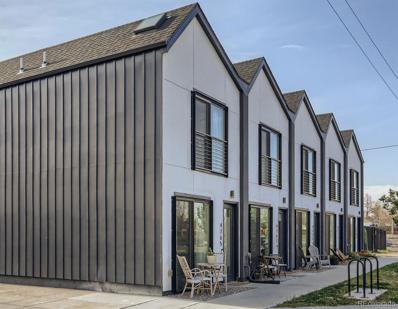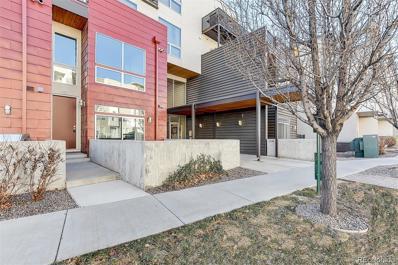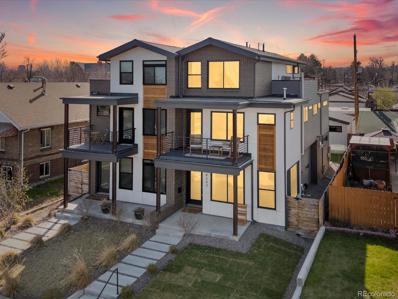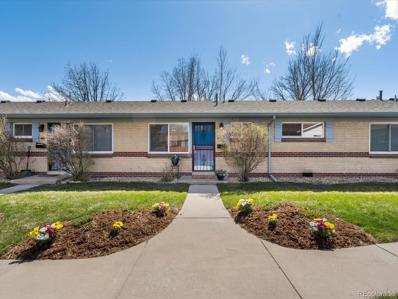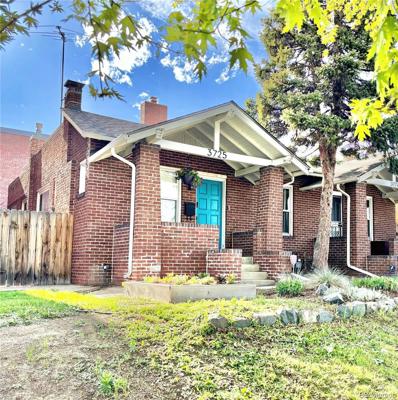Denver CO Homes for Sale
$1,285,000
1330 W 35th Avenue Denver, CO 80211
- Type:
- Single Family
- Sq.Ft.:
- 2,392
- Status:
- NEW LISTING
- Beds:
- 3
- Lot size:
- 0.07 Acres
- Year built:
- 2023
- Baths:
- 4.00
- MLS#:
- 6493520
- Subdivision:
- Highland
ADDITIONAL INFORMATION
Elevate your lifestyle in this exquisite newly constructed, ultra-modern residence nestled in the heart of the chic Highlands neighborhood! You cannot pass up on the rooftop oasis here, offering unobstructed downtown Denver city views that cannot be matched. Every room showcases breathtaking panoramic views of the city skyline. Each generously sized bedroom boasts a walk-in closet and its own luxurious bathroom, offering unparalleled comfort. Beyond its impeccable interior, the property is blocks away from all of the trendsetting restaurants, boutique shops and chic cocktail bars the Highlands comes with, dog parks, easy highway access & so much more! You'll fall in love with the neighborhood and location first! This home promises a lifestyle of luxury and urban chic that is simply unmatched.
$1,295,000
3495 Lipan Street Denver, CO 80211
- Type:
- Single Family
- Sq.Ft.:
- 2,450
- Status:
- NEW LISTING
- Beds:
- 3
- Lot size:
- 0.07 Acres
- Year built:
- 1891
- Baths:
- 3.00
- MLS#:
- 5908232
- Subdivision:
- Highland
ADDITIONAL INFORMATION
Elevate your lifestyle in this exquisite newly constructed, ultra-modern residence nestled in the heart of the chic Highlands neighborhood! You cannot pass up on the rooftop oasis here, offering unobstructed downtown Denver city views that cannot be matched. Every bedroom room showcases breathtaking panoramic views of the city skyline. Beyond its impeccable interior, the property is blocks away from all of the trendsetting restaurants, boutique shops and chic cocktail bars the Highlands comes with, dog parks, easy highway access & so much more! You'll fall in love with the neighborhood and location first! This home promises a lifestyle of luxury and urban chic that is simply unmatched.
- Type:
- Condo
- Sq.Ft.:
- 590
- Status:
- NEW LISTING
- Beds:
- 2
- Lot size:
- 0.26 Acres
- Year built:
- 1957
- Baths:
- 1.00
- MLS#:
- 9705025
- Subdivision:
- West Highland
ADDITIONAL INFORMATION
Chic Condo Just Steps To Highland Square! Great condo with Mid-Mod vibes overlooks the large front yard and is the corner unit with full sunshine and limited neighbors. Affordable, attractive, move-in ready! 2 beds, 1 full bath, just under 600 square feet of perfection. Lives large! Open floor plan boasts a cooks kitchen with ample cabinets, quartz counters, stainless steel appliances, eating space and it is open to the Great Room. Great Room is sizable enough for a full size sofa and chairs and entertainment center. 2 bedrooms allow you to have a queen sized bedroom and a fantastic home office. 1 full contemporary bath. Natural sunlight beams in through large windows throughout. Brand new paint, freshly refinished hardwood floors. Private patio is perfect spot for morning coffee or evening cocktail, ideal for chillin and grillin and is large enough for a full suite of furniture plus it overlooks a vast front yard that you your dog can enjoy! Just one minute from the famed Highland Square to dine, shop and entertain yourself – also only moments from Highland Park. Easy stroll into LoHi for additional dining and entertainment. Free Laundry, easy bike storage and personal locked storage on site. Very friendly neighbors! Only 5 units in this small development. HOA fees are reasonable, only $245 per month. No reserved parking, but street parking is plentiful.
Open House:
Sunday, 4/28 11:00-2:00PM
- Type:
- Single Family
- Sq.Ft.:
- 1,738
- Status:
- NEW LISTING
- Beds:
- 3
- Lot size:
- 0.07 Acres
- Year built:
- 1964
- Baths:
- 3.00
- MLS#:
- 7567937
- Subdivision:
- H Witters N Denver Add
ADDITIONAL INFORMATION
Welcome to 3653 Shoshone St, Denver, CO! This charming home offers the perfect blend of modern amenities and historic charm. Situated in the vibrant neighborhood of Sunnyside, this residence boasts 3 bedrooms, 3 bathrooms, and 1738 square feet of living space. Upon entering, you'll be greeted by a warm and inviting atmosphere which includes a spacious living area, dining area, and kitchen. Head downstairs to the family room, complimented by the wet bar. Outside features a backyard ideal for al fresco dining or simply unwinding after a long day. The home has a detached oversized one car garage. Located just blocks from restaurants and shopping and easy access to I-25, this location can't be beat!
$974,973
2756 W 39th Avenue Denver, CO 80211
- Type:
- Single Family
- Sq.Ft.:
- 1,809
- Status:
- NEW LISTING
- Beds:
- 4
- Lot size:
- 0.19 Acres
- Year built:
- 1925
- Baths:
- 2.00
- MLS#:
- 9261247
- Subdivision:
- Kurtz
ADDITIONAL INFORMATION
Welcome to your dream home in the desirable Sunnyside neighborhood ! This beautifully renovated 4 bedroom, 2 bathroom bungalow boasts a spacious layout and numerous upgrades. It's another fantastic Buy-Out Company renovation, with over 300k in updates, all permitted, and situated on an oversized lot—actually, it's two lots in the sale which allows for a possible ADU! Enjoy the convenience of an alleyway access 3 car detached garage and ample parking space. The 3rd car garage provides an array of options including a gym, workshop, office, -or so many options with the french door access. Step outside to admire the new landscaping, inviting pergola, new sod, garden boxes etc! The backyard is sure to be an entertainment dream this summer. Inside, discover new laminate flooring, plush carpeting, and a modern kitchen featuring beautiful new cabinets, slab quartz countertops, stainless steel appliances, a beautiful custom hood, and a stylish backsplash. The bathrooms have been completely revitalized with new tub and tile surrounds, vanities, and fixtures. Additional highlights include all new lighting, a new AC system, furnace, water heater, and electrical panel. Don't miss out on this gorgeous home. It's ready for another 100 years of living and memories. Welcome Home.
- Type:
- Condo
- Sq.Ft.:
- 938
- Status:
- NEW LISTING
- Beds:
- 1
- Year built:
- 1996
- Baths:
- 1.00
- MLS#:
- 7562585
- Subdivision:
- Lohi
ADDITIONAL INFORMATION
Urban, loft-style living with two deeded parking spaces and low HOA fees is unveiled in this low-maintenance, move-in ready, industrial-inspired LoHi escape. A freshly painted interior features soaring ceilings, exposed ductwork and expansive windows that frame panoramic views of the downtown Denver skyline. A large, designer L-shaped kitchen provides plenty of space for friends and prep with a big, movable island, white subway tile backsplash, butcher-block countertops, tons of cabinet storage and a gas range for serious chefs. Retreat outdoors to lounge or dine al fresco on a spacious, elevated 224 square-foot covered outdoor patio overlooking the city. The bedroom sanctuary features a walk-in closet with a ladder for additional lofted storage, perfect for suitcases and extra boxes. A walk-in laundry with storage room is an added amenity. Enjoy the security of a locked, gated complex with both parking garage and surface parking, including secure visitor parking, too. Delight in proximity to all the energy of neighborhood hotspots – Avanti, Linger, El Five, Forrest Room 5, Little Man Ice Cream. Highland Bridge is just a few steps away for easy connection to Downtown proper, too – hop on light rail, jog around Commons Park, meet for drinks at the Terminal Bar / Union Station, enjoy a day at the Ballpark or Empower Field, or pop on a bike path to cruise any of trails at Confluence Park. Excellent long-term rental history presents a superb opportunity for investors, as well. Property video highlights the urban location and neighborhood vibe... https://youtu.be/YguLzkUYS7A?si=xyEChdv07_Aucje8
$1,200,000
3035 Lowell Boulevard Denver, CO 80211
- Type:
- Single Family
- Sq.Ft.:
- 1,675
- Status:
- NEW LISTING
- Beds:
- 4
- Lot size:
- 0.15 Acres
- Year built:
- 1911
- Baths:
- 2.00
- MLS#:
- 8161764
- Subdivision:
- Wolff Place Historic District
ADDITIONAL INFORMATION
Stepping into this Craftsman Bungalow is stepping into Denver's storied past. Set on a double lot in the revered Wolff Place Historic District, this home, built for $3k in 1911 by contractor Anderson, is a testament to thoughtful preservation and modern upgrades. With silver-plated chandeliers from its original era and a property abstract dating back to the Hiriam Wolff Family, the house tells a tale of enduring legacy. Modern enhancements blend seamlessly with this historical canvas: a new boiler and roof from 2018, updated electrical panel, and new water lines ensure the home runs efficiently, all underscored by a 2019 addition of fresh insulation and a lead-free environment. The interior radiates timeless charm with original wood floors, crown molding, and a gas fireplace, while the main floor boasts a primary suite, an additional bedroom, and a vintage-styled bath. Upstairs, a flexible bonus room awaits your vision, and the expansive basement promises potential. Outdoors, the property offers convenience and tranquility, featuring a sprinkler system, a spacious backyard for serene relaxation or lively gatherings, and ample parking with a garage plus three-car carport. This home, meticulously maintained as only the third residence since its inception, sits moments from the bustling 32nd and Lowell, Sloan’s Lake, and city-wide transit, marrying its historical roots with the heartbeat of modern Denver.
$889,000
4281 Green Court Denver, CO 80211
- Type:
- Single Family
- Sq.Ft.:
- 1,312
- Status:
- NEW LISTING
- Beds:
- 2
- Lot size:
- 0.14 Acres
- Year built:
- 1908
- Baths:
- 2.00
- MLS#:
- 6148054
- Subdivision:
- Berkeley
ADDITIONAL INFORMATION
Welcome home to this VERY COOL craftsman bungalow in the desired Highlands neighborhood. This home features quality updates, desired vintage character, and wonderful outdoor space to relax, gather and enjoy! Perched on Green Court, you will be greeted by the charming front porch, which entices you to step into this beautiful home. You will also appreciate the classic well-preserved woodwork, stained glass, the abundant large windows (great bay in the D.R.), gorgeous built-ins and the wood floors throughout. The kitchen was thoughtfully remodeled and includes French doors opening to a large pergola covered Trex deck, which feels like a welcomed extension of the home. In addition to the feature list, there are two updated bathrooms conveniently servicing the bedrooms. The basement is unfinished and provides great storage, as well as good opportunities for hobbies. The newer two-car garage is just a few steps away and is noticeably oversized to accommodate potential work areas and additional storage. Several nearby amenities include a coffee shop, ice cream store, restaurants and two parks (McDonough and Rocky Mountain Lake). This home could be a dream come-true!!
$920,000
1729 Boulder Street Denver, CO 80211
- Type:
- Townhouse
- Sq.Ft.:
- 1,426
- Status:
- NEW LISTING
- Beds:
- 3
- Lot size:
- 0.02 Acres
- Year built:
- 2010
- Baths:
- 2.00
- MLS#:
- 8314474
- Subdivision:
- Lohi
ADDITIONAL INFORMATION
Located in the heart of one of Denver's best neighborhoods, 1729 Boulder Street offers a peaceful oasis with some of the best coffee shops, bars & restaurants just a short walk away. Natural light abounds in this 3 bedroom/2 bathroom townhome. Light toned maple hardwood flooring, accented with modern light fixtures and quartz countertops highlight the refreshed interior. Recent up-dates include: Rinnai tankless water heater, Carrier furnance, Carrier Steam Humidifier, maple hardwoods & quartz backsplash. Enjoy a cup of coffee from the private patio which is plumbed and has a gas-line for grilling. With an attached 2 car garage parking is a breeze. This townhome also has no HOA fees and amazing access to I-25.
$1,300,000
2880 Zuni Street Unit 308 Denver, CO 80211
- Type:
- Condo
- Sq.Ft.:
- 1,660
- Status:
- NEW LISTING
- Beds:
- 3
- Year built:
- 2020
- Baths:
- 3.00
- MLS#:
- 2847067
- Subdivision:
- Lohi
ADDITIONAL INFORMATION
Welcome to Espadin, a rare gem for savvy buyers seeking a legal, hotel-licensed, non-primary residence, short-term rental opportunity in the heart of Denver. With its coveted 3-bedroom layout, this unit stands out in the building, accommodating up to 12 guests comfortably. Revel in the expansive downtown views that grace every corner of the home, including the inviting balcony where you can soak in the cityscape. Benefiting from an impressive 94 walkscore, residents enjoy unparalleled convenience with fantastic dining, parks, and shopping just steps from their front door. For those who prefer driving, rest assured with the included covered parking space. Don't miss your chance to own a piece of Denver's bustling landscape while enjoying the perks of a lucrative investment. Experience urban living at its finest at Espadin. Income history available upon request.
$1,300,000
2880 Zuni Street Unit 408 Denver, CO 80211
- Type:
- Condo
- Sq.Ft.:
- 1,660
- Status:
- NEW LISTING
- Beds:
- 3
- Year built:
- 2020
- Baths:
- 3.00
- MLS#:
- 2503175
- Subdivision:
- Lohi
ADDITIONAL INFORMATION
Welcome to Espadin, a rare gem for savvy buyers seeking a legal, hotel-licensed, non-primary residence, short-term rental opportunity in the heart of Denver. This exquisite unit comes fully furnished, boasting a robust revenue history that speaks to its investment potential. With its coveted 3-bedroom layout, this unit stands out in the building, accommodating up to 12 guests comfortably. Revel in the expansive downtown views that grace every corner of the home, including the inviting balcony where you can soak in the cityscape. Benefiting from an impressive 94 walkscore, residents enjoy unparalleled convenience with fantastic dining, parks, and shopping just steps from their front door. For those who prefer driving, rest assured with the included covered parking space. Don't miss your chance to own a piece of Denver's bustling landscape while enjoying the perks of a lucrative investment. Experience urban living at its finest at Espadin. Income history available upon request.
$1,100,000
2821 Wyandot Street Denver, CO 80211
- Type:
- Single Family
- Sq.Ft.:
- 2,634
- Status:
- NEW LISTING
- Beds:
- 2
- Lot size:
- 0.08 Acres
- Year built:
- 2000
- Baths:
- 3.00
- MLS#:
- 8710471
- Subdivision:
- Lower Highlands
ADDITIONAL INFORMATION
Discover timeless elegance in the heart of desirable Lower Highlands neighborhood with this exquisite 2-bedroom, 2.5-bathroom home spanning over 2,500 total finished square feet. As you step through the stained glass door into the high-ceiling foyer, you'll be instantly captivated by the sophisticated charm, showcased by custom flooring and elegant archways throughout. Inviting living room boasts a double-sided fireplace, creating a cozy ambiance for relaxation and entertaining. High ceilinged dining room feels private, yet it is open to both the kitchen and the living room. Spacious kitchen is adorned with gleaming maple flooring and offers an abundance of wood cabinetry, a practical pantry, and a separate dining nook, all overlooking the sweetly landscaped and fully fenced backyard. Classic staircase takes you to the second level, occupied by dual primary suites that offer comfort and privacy. The east-facing suite features a 5-piece ensuite bathroom, three closets, an intimate reading nook and a beautiful transom window with custom stained glass. French doors lead you to a balcony where you can savor morning coffee with sunrise views. Meanwhile, the west-facing suite is spacious and airy, complete with its ensuite bathroom and a walk-in closet. Finished basement is a versatile space, with abundant storage, a family room perfect game days and movie nights, and a perfectly sized home office nook with an egress window. Outside, gorgeously landscaped grounds are thoughtfully designed for the Colorado climate, with smart sprinklers ensuring lush greenery in both the front and back yards. Additional features include a new roof with a 25-year transferable warranty and 12 fully paid solar panels, providing energy efficiency and cost savings. Spacious 2-car garage offers ample room for storage and a workbench, completing this oasis of tranquility in the heart of the dynamic and trendy LoHi neighborhood.
- Type:
- Condo
- Sq.Ft.:
- 808
- Status:
- NEW LISTING
- Beds:
- 2
- Year built:
- 1970
- Baths:
- 2.00
- MLS#:
- 7634518
- Subdivision:
- Regis
ADDITIONAL INFORMATION
This welcoming 2-bedroom, 2-bathroom home boasts stunning mountain views and is a stone's throw from Rocky Mountain Lake Park and less than a mile from Regis University. Enjoy an open-concept living room and kitchen, a spacious covered patio, and two bedrooms-the primary bedroom being an en-suite with its own bathroom. Upgrades include fresh paint, new light fixtures, new bathroom vanities, and new window coverings. It truly is move-in ready! Close to Tennyson St, The Highlands, and downtown Denver for all your shopping and dining needs. Don't miss out on this fantastic opportunity! Great investment or owner/user property. The minimum rental term for the community is six months.
- Type:
- Townhouse
- Sq.Ft.:
- 1,438
- Status:
- NEW LISTING
- Beds:
- 3
- Lot size:
- 0.06 Acres
- Year built:
- 1895
- Baths:
- 2.00
- MLS#:
- 7320934
- Subdivision:
- Sloans
ADDITIONAL INFORMATION
Gorgeous 2-Story Home, remodeled, open, bright & spacious - blending charm and character with modern finishes and conveniences! The main level features exposed brick & tall ceilings, gleaming hardwood floors (newly refinished), a gourmet kitchen with granite countertops & stainless appliances, a fully open floor plan that flows between living, dining & kitchen, a large walk-in pantry, and a powder room. The upper level features 3 bedrooms, a full bathroom, and the primary bedroom features doubles closets with ample storage. The yard is private, fully-fenced, and professionally landscaped, and the 2-car garage is finished and spacious. Located in a prime location between Highlands Square and Sloans Lake, this property lives like a detached home with private yard and garage.
$684,000
2016 W 46th Avenue Denver, CO 80211
- Type:
- Townhouse
- Sq.Ft.:
- 1,420
- Status:
- NEW LISTING
- Beds:
- 2
- Year built:
- 2023
- Baths:
- 3.00
- MLS#:
- 2128056
- Subdivision:
- Sunnyside
ADDITIONAL INFORMATION
Tejon11.com Welcome to urban luxury living in the heart of Sunnyside! Discover the epitome of modern elegance in this new townhouse community, where only 4 units remain available. This contemporary gem features 2 bedrooms, 2.5 bathrooms, and a 1-car garage, complemented by a versatile FLEX SPACE on garage level, ideal for a home office or gym. On the main level walk into an open concept ideal for entertaining guests and relaxing. This layout of this new townhome is a chef’s dream with all stainless steal appliances and a oversized peninsula. Boasting a sleek brick exterior and flooded with natural light, each townhouse exudes a sophisticated ambiance. Enjoy the ultimate urban retreat with rooftop decks, perfect for soaking in panoramic views of Denver's skyline and the surrounding neighborhood. Located in the vibrant Sunnyside neighborhood, residents will relish easy access Sunny’s & Chaffee park, Monkey Barrel, The Radiator, Wolf’s Tailor and many more. Plus, convenient access to major highways and public transportation makes commuting to DIA or the mountains a breeze. With its prime location and limited availability, these townhouses won't last long. Schedule your showing today and seize the opportunity to embrace contemporary urban living at its finest! Check out the website Tejon11.com for more information or reach out to the listing agent. NOW OFFERING CRA PROGRAM FROM SUNFLOWER BANK! This program allows for any buyers to get 2% of their loan amount to be used for closing costs or rate buy-downs! Multiple lender incentives available on all units! Ask lister for more details.
$689,000
2020 W 46th Avenue Denver, CO 80211
- Type:
- Townhouse
- Sq.Ft.:
- 1,405
- Status:
- NEW LISTING
- Beds:
- 2
- Year built:
- 2023
- Baths:
- 3.00
- MLS#:
- 7977800
- Subdivision:
- Sunnyside
ADDITIONAL INFORMATION
TEJON11.com. Welcome to contemporary urban living at its finest in the heart of Sunnyside! Multiple lender incentives available on all units! This stunning new townhouse boasts a modern concept with a coveted brick exterior, offering a perfect blend of style and functionality. Featuring 2 bedrooms, FLEX SPACE, 2.5 bathrooms, and a 1-car garage, this townhouse is designed for comfort and convenience. The properties FLEX SPACE on the garage level is ideal for an office or home gym. Step inside to discover an open floor plan flooded with natural light, creating a warm and inviting atmosphere throughout due to it being an end unit. The main level showcases a sleek kitchen with stainless steel appliances, quartz countertops, and ample cabinet space, perfect for the home chef and entertaining guests. The adjacent living area is ideal for relaxation or gatherings, while the dining space offers a seamless flow for hosting dinner parties. Upstairs, you'll find two spacious bedrooms, each with its own bathroom, providing privacy and comfort for residents and guests alike. Additionally, the townhouse boasts coveted rooftop decks, offering panoramic views of the surrounding neighborhood and the Denver skyline, perfect for enjoying Colorado's sunny days and vibrant sunsets. With its prime location in Sunnyside, residents will enjoy easy access to nearby restaurants such as Monkey Barrel, The Radiator, Wolf’s Tailor and walkability to Sunny’s and Chaffee Park. Plus, convenient access to major highways and public transportation makes commuting to DIA or the mountains a breeze. Don't miss out on the opportunity to call this contemporary oasis home. Schedule your showing today and experience urban living at its finest! Check out Tejon11.com for more info or reach out to the listing agent. OFFERING CRA PROGRAM FROM SUNFLOWER BANK! This program allows for any buyers to get 2% of their loan amount to be used for RATE BUY-DOWNS & MONEY TOWARDS CLOSING COSTS. Ask for more details.
$1,150,000
3715 Mariposa Street Denver, CO 80211
- Type:
- Single Family
- Sq.Ft.:
- 2,242
- Status:
- NEW LISTING
- Beds:
- 3
- Lot size:
- 0.07 Acres
- Year built:
- 2013
- Baths:
- 3.00
- MLS#:
- 6609565
- Subdivision:
- Lohi
ADDITIONAL INFORMATION
Welcome to your dream home in LoHi the heart of one of the most coveted neighborhoods in Denver! This contemporary single-family residence, constructed in 2013, epitomizes modern luxury living. Boasting three bedrooms, three bathrooms, and over 2200 square feet of meticulously designed space, this home offers the perfect blend of style, comfort, and functionality. Step inside to discover an open-concept floor plan flooded with natural light, thanks to strategically placed windows. The sleek gourmet kitchen is a chef's delight, featuring high-end stainless steel appliances, waterfall countertop with counter seating, and ample storage space. The kitchen seamlessly flows into the spacious living and dining areas, creating an ideal space for entertaining guests or relaxing with family. Venture upstairs to find the tranquil bedrooms, including a luxurious primary suite complete with a spa-like ensuite bathroom and a walk-in closet. Each bedroom is thoughtfully designed to provide comfort and privacy, ensuring a peaceful retreat for every member of the household. One of the highlights of this home is the expansive rooftop deck, offering breathtaking panoramic views of the surrounding neighborhood, Downtown Denver and beyond. Whether you're hosting a summer barbecue or enjoying a quiet evening under the stars, this outdoor oasis is sure to impress. Additional features of this property include hardwood floors throughout, a two-car detached garage, and energy-efficient amenities. With its prime location in a highly sought-after neighborhood, you'll enjoy easy access to trendy restaurants, shopping, and entertainment options. There are few SINGLE FAMILY homes at this price point in this neighborhood, now is your chance! Don't miss your chance to make this contemporary masterpiece your own. Floor plans with dimensions are in the supplements. Schedule a showing today and experience luxury living at its finest! OPEN HOUSE Saturday, April 20th 10am-1pm
$310,000
3047 W 47th 201 Ave Denver, CO 80211
- Type:
- Other
- Sq.Ft.:
- 808
- Status:
- NEW LISTING
- Beds:
- 2
- Year built:
- 1970
- Baths:
- 2.00
- MLS#:
- 7634518
- Subdivision:
- Regis
ADDITIONAL INFORMATION
This welcoming 2-bedroom, 2-bathroom home boasts stunning mountain views and is a stone's throw from Rocky Mountain Lake Park and less than a mile from Regis University. Enjoy an open-concept living room and kitchen, a spacious covered patio, and two bedrooms-the primary bedroom being an en-suite with its own bathroom. Upgrades include fresh paint, new light fixtures, new bathroom vanities, and new window coverings. It truly is move-in ready! Close to Tennyson St, The Highlands, and downtown Denver for all your shopping and dining needs. Don't miss out on this fantastic opportunity! Great investment or owner/user property. The minimum rental term for the community is six months.
$685,000
4137 Osage Street Denver, CO 80211
- Type:
- Single Family
- Sq.Ft.:
- 1,301
- Status:
- NEW LISTING
- Beds:
- 3
- Lot size:
- 0.07 Acres
- Year built:
- 1897
- Baths:
- 1.00
- MLS#:
- 3314398
- Subdivision:
- Sunnyside
ADDITIONAL INFORMATION
Updated 2-story Tudor-style, single-family home in awesome northwest Denver Location! This home offers 3 Bedrooms and 1 full bathroom along with Cherry hardwood floors. The Kitchen has Concrete counters, subway tile backsplash, IKEA cabinets, and stainless-steel appliances. Stackable washer/dryer. Updated Bathroom, electric panel, and plumbing. NEW interior and exterior paint., NEW carpeting, pending installation of new fencing. RARE--central Air Conditioning! Xeriscaped backyard w/ flagstone fire pit area, garden planter box, and mulch. Attic is vented and insulated! New water and gas lines, oversized 1-car detached garage.
$725,000
3825 Jason Street Denver, CO 80211
- Type:
- Single Family
- Sq.Ft.:
- 1,332
- Status:
- NEW LISTING
- Beds:
- 3
- Lot size:
- 0.11 Acres
- Year built:
- 1956
- Baths:
- 1.00
- MLS#:
- 4695027
- Subdivision:
- Sunnyside
ADDITIONAL INFORMATION
Welcome home to this charming bungalow in highly desirable Sunnyside. Lovingly cared for and upgraded with tasteful finishes throughout, your new home is completely move in ready! Enjoy your morning coffee on the cozy, covered front porch surrounded by a blossoming fruit tree. Upon entry, you're greeted by an open-concept design that flows seamlessly from the inviting living room to the remodeled kitchen. Gorgeous flooring adorns the space and an abundance of windows fill the home with natural light. The stunning and well-appointed kitchen features an oversized eat-in island, quartz countertops, stainless appliances, gas range, and ample cabinetry. Just off the kitchen you will find a sun-filled bonus room currently doubling as the dining area and an additional family room ideal for overnight guests. Or, use this space as a dream primary bedroom – options galore! The floor plan offers a pair of functional bedrooms separated by a full bathroom, plus a laundry room and extra storage closet. Retreat outdoors to the fully fenced, private backyard oasis with a paved flagstone patio to relax in the Colorado sunshine. The spacious 2 car detached garage accommodates your vehicles and extra storage needs. Experience the best city living in this unbeatable location – an easy stroll to trendy LoHi and Sunnyside’s vibrant restaurant scene. Just blocks from the bike path leading to Riverfront Park and the Cherry Creek Trail system, and close proximity to the light rail and highways. This home is a must see!
- Type:
- Townhouse
- Sq.Ft.:
- 952
- Status:
- NEW LISTING
- Beds:
- 1
- Year built:
- 2019
- Baths:
- 2.00
- MLS#:
- 2824705
- Subdivision:
- Sunnyside
ADDITIONAL INFORMATION
Stunning low maintenance Sunnyside townhome! 1 bed, 1.5 bath townhome built in 2019, with modern features and an abundance of natural light for all your plants. As you enter the home, you will be greeted by the spacious living area, complete with high ceilings that add to the modern and stylish feel of the property. The open floor plan seamlessly connects the living room, dining area, and kitchen, perfect for entertaining guests. The kitchen boasts sleek and contemporary finishes, including black metal appliances, farmer sink, quartz countertops, and ample cabinetry space. A 1/2 bath is conveniently located on the main floor as well as a secondary entry way out the back to your deeded parking space. Up the wooden stairs and black metal railings, you will find the loft with tall vaulted ceilings perfect for those who may be working from home. Opportunity to make this flex space an office, workout room, or comfortable space for guests. Down the hallway, you will find the primary bedroom with a Romeo and Juliet balcony, laundry closet, en-suite bathroom, full wall of closets, and a skylight. The en-suite bathroom has a barn door, double sinks, trendy tile flooring, and glass shower with a shower bench. Located in Sunnyside, this townhome is close to excellent dining, coffee shops and breweries including The Wolf’s Tailor (Denver’s Michelin Guide Restaurant), Cherry Been Coffee, The Radiator, Sunnyside Supper Club, The Monkey Barrel and so much more! Easy access to the mountains, downtown Denver, and Golden. Don't miss this opportunity to live in a modern and stylish townhome near so much to do! 3D Tour https://www.zillow.com/view-3d-home/e41c8e29-77f5-4fb7-bf07-304530247631?setAttribution=mls&wl=true&utm_source=dashboard
- Type:
- Condo
- Sq.Ft.:
- 1,091
- Status:
- NEW LISTING
- Beds:
- 1
- Year built:
- 2008
- Baths:
- 2.00
- MLS#:
- 8543687
- Subdivision:
- Jefferson Park
ADDITIONAL INFORMATION
Don't miss out on this fantastic opportunity in the Jefferson Park Neighborhood! This spacious 1-bedroom, 2-bathroom unit is just minutes from Bronco Stadium and Downtown. Step inside to find an open floor plan with a welcoming neutral color scheme. The main floor features an expansive living area, open kitchen with stainless steel appliances, and granite countertops. Upstairs, the bedroom can be arranged as a bedroom plus loft area for a small study or sitting area. Relax on your private patio or take advantage of the fitness center and enormous rooftop deck with stunning city and mountain views, perfect for entertaining! Enjoy this unit's rare flex access to the main lobby and to the secure underground parking. Call now for your personal showing and seize the opportunity to make this home yours!
$1,275,000
4343 Quivas Street Denver, CO 80211
- Type:
- Townhouse
- Sq.Ft.:
- 2,441
- Status:
- NEW LISTING
- Beds:
- 3
- Lot size:
- 0.7 Acres
- Year built:
- 2019
- Baths:
- 4.00
- MLS#:
- 7695603
- Subdivision:
- Sunnyside
ADDITIONAL INFORMATION
Here is your chance to live in one of Denver's most desired neighborhoods! Just 1 mile to Lohi, 1/2 mile to Bacon Social House and 2 to blocks to Chaffee Park. This beautifully designed and masterfully modern 3 bed, 4 bath Sunnyside duplex designed by Denver’s premier builder Devex/Workshop. This home features an airy open floor plan flooded with natural light. Oversized windows wrap around a dining space that boasts a chic accent wall. The dining room flows seamlessly into a striking chefs kitchen complete with euro style cabinetry, quartz waterfall countertop, a full Electrolux refrigerator, full freezer, and a Bertazzoni gas range. Beyond the kitchen, a large glass door rises overhead to flawlessly connect the indoor + outdoor living spaces, maximizing entertainment potential and creating an unparalleled flow. Up a floating steel staircase with butcher block treads, you are greeted with an enchanting primary suite with a spa like en suite bathroom. The primary bathroom has a double vanity, oversized shower, freestanding bathtub, and large walk in closet. The second bedroom features a walk in closet, balcony, and a full en-suite bathroom. The 3rd floor has a third bedroom with custom wallpaper, and another full bathroom with stylish tile work. The third floor flex-space is perfect for a TV room or exercise room and offers access to a rooftop deck with amazing views and a valve for a gas grill or firepit. Don’t miss out on the opportunity to own this exceptional Sunnyside home!
Open House:
Thursday, 4/25 4:30-6:00PM
- Type:
- Single Family
- Sq.Ft.:
- 675
- Status:
- NEW LISTING
- Beds:
- 2
- Lot size:
- 0.05 Acres
- Year built:
- 1959
- Baths:
- 1.00
- MLS#:
- 6914828
- Subdivision:
- Humpreys Add
ADDITIONAL INFORMATION
NO HOA!!! Welcome to 4203 Shoshone Street, located in Denver’s vibrant Sunnyside neighborhood. This prime location offers easy access to a variety of dining options, coffee shops, and shopping destinations within walking distance or a short ride away. Nearby amenities include Chaffee Park, the Monkey Barrel for food and live music, and several schools, making it an ideal spot for families and professionals alike. Plus, with the upcoming Fox Park urban redevelopment project and convenient transportation options like RTD light rail and major highways close by, commuting is a breeze. This charming 2-bedroom ranch townhome blends classic charm with modern updates. With a spacious front yard featuring a large purple autumn ash tree and a fenced-in backyard complete with a Trex-deck patio, it’s perfect for outdoor enjoyment. Inside, you’ll find original hardwood floors, large windows for an airy atmosphere, and recent upgrades including granite countertops, stainless steel appliances, and updated lighting fixtures. With a 1-car garage, no HOA dues, and a collaborative approach to property maintenance among owners, this home offers affordable, stylish, low-maintenance living for first-time buyers and professionals alike. Welcome home to 4203 Shoshone Street.
- Type:
- Single Family
- Sq.Ft.:
- 1,529
- Status:
- NEW LISTING
- Beds:
- 3
- Lot size:
- 0.05 Acres
- Year built:
- 1922
- Baths:
- 1.00
- MLS#:
- 9974368
- Subdivision:
- Highland Park
ADDITIONAL INFORMATION
Turnkey bungalow with no HOA in desired West Highlands neighborhood! Modern finishes with beautiful custom woodwork makes this a must see home. The living room has a wood burning fireplace with original brick that flows seamlessly into the dining room and kitchen. Spacious kitchen has tile flooring, granite counters, subway tile backsplash, stainless appliances and white cabinets with under cabinet lighting. Main floor includes primary bedroom, full bathroom with skylight and office/flex space. Lower level has spacious bedroom with closet and additional living area that is perfect for a media/game room, exercise area, etc. Laundry room with full size washer and dryer and plenty of space for storage. Enjoy summer nights in your fenced off private backyard, perfect for hosting parties. The patio has room for a dining space and yard is low maintenance, ideal for pets or gardening. Home includes AC and double pain windows that are only a few years old. This neighborhood has a unique history and offers no shortage of entertainment such as shopping, bars/nightlife, art galleries, and is a foodies paradise with an endless restaurant scene. You're within walking distance to all of these attractions plus parks, dog parks, highly sought after Highlands neighborhood and 32nd Ave. and much more! Whether you enjoy city life or like to escape to the mountains, you have easy access to all the main highways. Home presents a unparalleled opportunity to own a little piece of Denver!
Andrea Conner, Colorado License # ER.100067447, Xome Inc., License #EC100044283, AndreaD.Conner@Xome.com, 844-400-9663, 750 State Highway 121 Bypass, Suite 100, Lewisville, TX 75067

The content relating to real estate for sale in this Web site comes in part from the Internet Data eXchange (“IDX”) program of METROLIST, INC., DBA RECOLORADO® Real estate listings held by brokers other than this broker are marked with the IDX Logo. This information is being provided for the consumers’ personal, non-commercial use and may not be used for any other purpose. All information subject to change and should be independently verified. © 2024 METROLIST, INC., DBA RECOLORADO® – All Rights Reserved Click Here to view Full REcolorado Disclaimer
| Listing information is provided exclusively for consumers' personal, non-commercial use and may not be used for any purpose other than to identify prospective properties consumers may be interested in purchasing. Information source: Information and Real Estate Services, LLC. Provided for limited non-commercial use only under IRES Rules. © Copyright IRES |
Denver Real Estate
The median home value in Denver, CO is $421,900. This is lower than the county median home value of $422,200. The national median home value is $219,700. The average price of homes sold in Denver, CO is $421,900. Approximately 46.91% of Denver homes are owned, compared to 46.75% rented, while 6.34% are vacant. Denver real estate listings include condos, townhomes, and single family homes for sale. Commercial properties are also available. If you see a property you’re interested in, contact a Denver real estate agent to arrange a tour today!
Denver, Colorado 80211 has a population of 678,467. Denver 80211 is less family-centric than the surrounding county with 30.07% of the households containing married families with children. The county average for households married with children is 32.39%.
The median household income in Denver, Colorado 80211 is $60,098. The median household income for the surrounding county is $60,098 compared to the national median of $57,652. The median age of people living in Denver 80211 is 34.4 years.
Denver Weather
The average high temperature in July is 89.9 degrees, with an average low temperature in January of 18.8 degrees. The average rainfall is approximately 17.4 inches per year, with 56.7 inches of snow per year.
