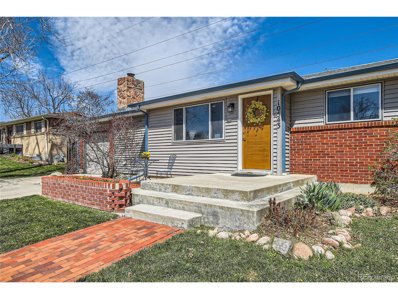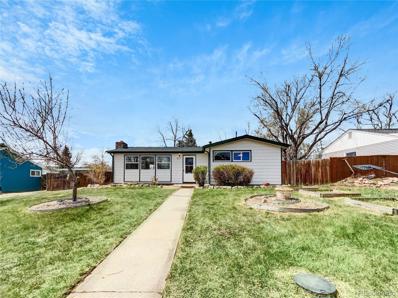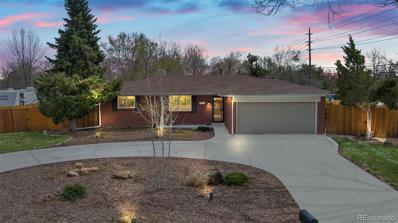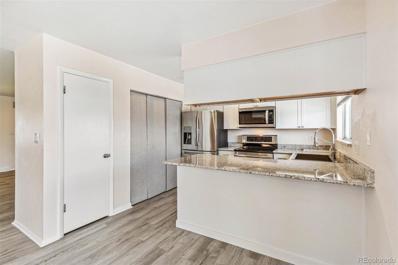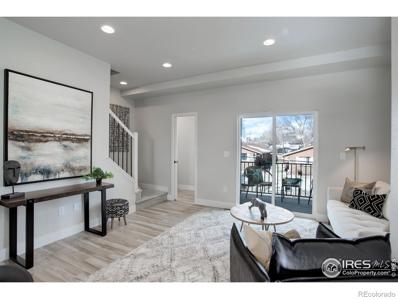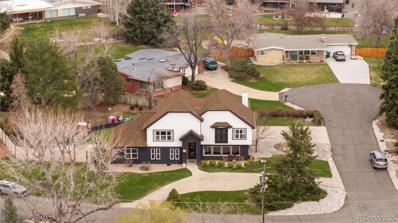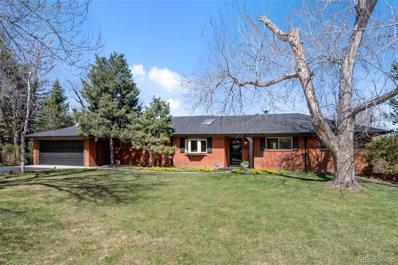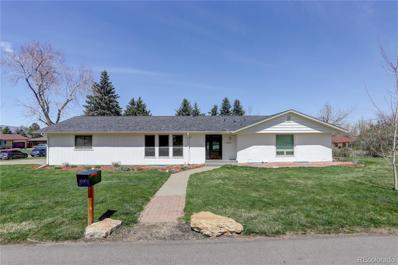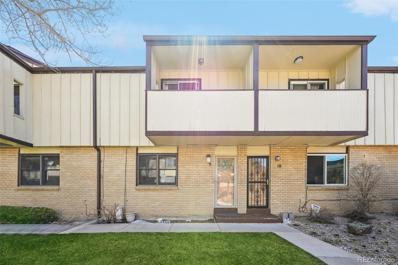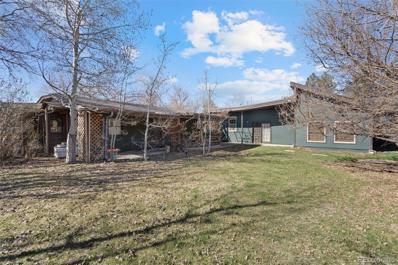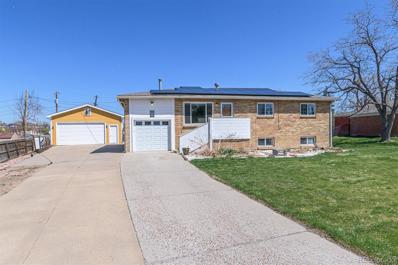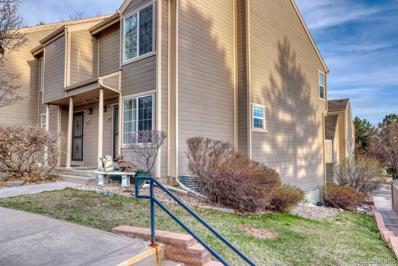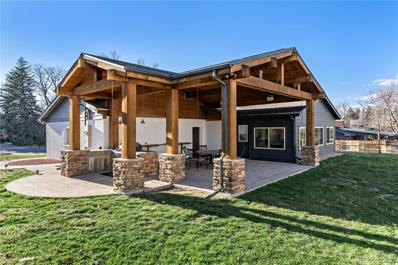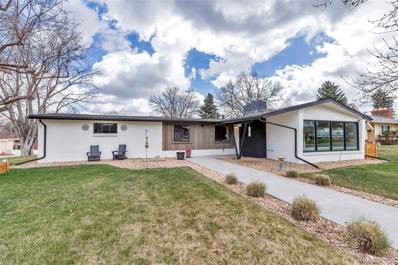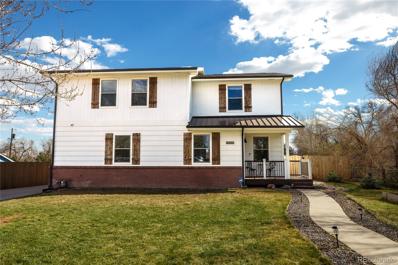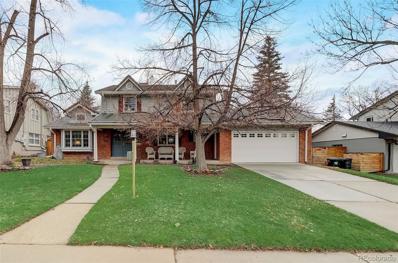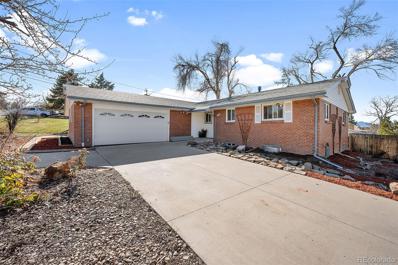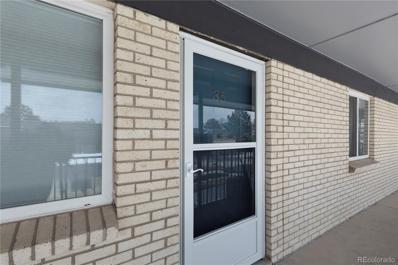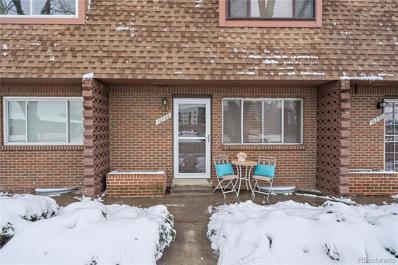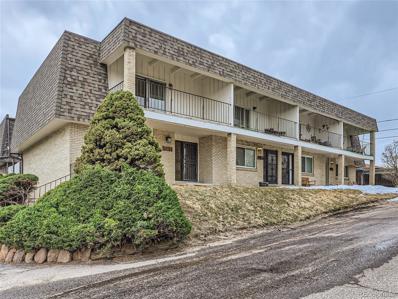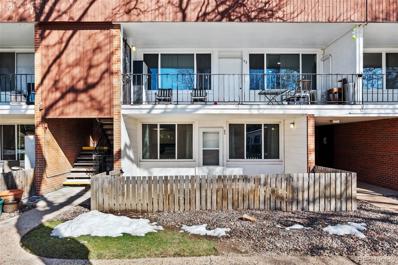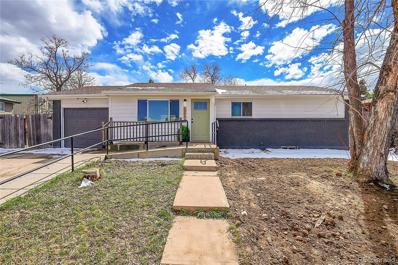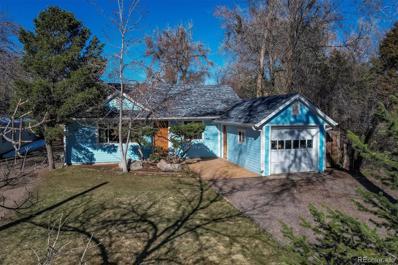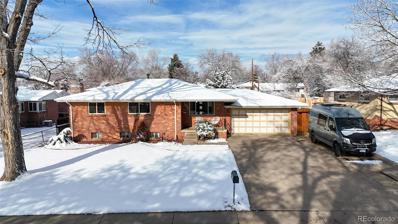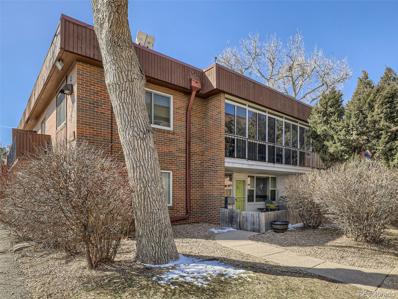Denver CO Homes for Sale
$625,000
10543 W 9th Pl Lakewood, CO 80215
- Type:
- Other
- Sq.Ft.:
- 2,184
- Status:
- NEW LISTING
- Beds:
- 2
- Lot size:
- 0.21 Acres
- Year built:
- 1968
- Baths:
- 2.00
- MLS#:
- 5784853
- Subdivision:
- Majestic Heights
ADDITIONAL INFORMATION
LOCATION, LOCATION, LOCATION!! This move-in ready 2 beds/2 baths mid-century modern Ranch Home backs up to Sunset Park open space, mature trees, trails, bicycle paths and is in one of the more desirable neighborhoods in Lakewood. This light and bright, airy home is beautifully updated, with a freshly painted kitchen, newer cabinets, an eat-in kitchen, and a set-up breakfast bar. Stunning wood floors adorn the first level (Primary Bathroom has tile). Enjoy the spacious living room with a wood-burning fireplace that flows into the dining room. The main floor oversized Primary Bedroom is a dream with 2 closets, and an updated ensuite bathroom. Double glass doors open up to the back yard where you can enjoy your morning coffee or amazing sunsets (aptly named) overlooking Sunset Park! The fully updated basement has a family room with built-in dry bar for entertainment. You'll also find a second bedroom, a refreshed full-sized bathroom with modern finishes, a bonus room and laundry room (washer and dryer stay with the home). There is plenty of space outside on your patio for a barbeque with friends relaxing on your oversized covered patio with great views and birdwatching! You'll find easy access to Hwy 6, Light Rail, Belmar Shopping Center, Colorado Mills, Golden and more! Stop by soon, this won't last long!
$475,000
877 Miller Street Lakewood, CO 80215
- Type:
- Single Family
- Sq.Ft.:
- 1,053
- Status:
- NEW LISTING
- Beds:
- 3
- Lot size:
- 0.21 Acres
- Year built:
- 1953
- Baths:
- 2.00
- MLS#:
- 6295646
- Subdivision:
- Cedar Crest
ADDITIONAL INFORMATION
Welcome to this beautiful home that radiates thoughtful design and comfortable living. Undeniably cozy, the living room features a delightful fireplace that inspires relaxation and warmth. The fresh interior paint complements the neutral color paint scheme, creating a calming and inviting atmosphere. The immaculate kitchen is a dream for culinary enthusiasts, boasting all stainless steel appliances for seamless meal preparations. Outside, you'll appreciate the low-maintenance landscaping, offering a balance of attractiveness and convenience. The property includes a sizeable storage shed, providing added space for your belongings and gardening tools. The fenced-in backyard allows for an enhanced sense of privacy, perfect for gatherings or personal relaxation. Moreover, fresh exterior paint ensures the residence looks polished and welcoming from the curb. This home perfectly blends elegant interiors with practical outdoor features. Do not miss the opportunity to own this meticulously maintained and attractively designed home.
$725,000
2020 Newcombe Drive Denver, CO 80215
Open House:
Sunday, 4/21 11:00-1:00PM
- Type:
- Single Family
- Sq.Ft.:
- 1,535
- Status:
- NEW LISTING
- Beds:
- 3
- Lot size:
- 0.35 Acres
- Year built:
- 1959
- Baths:
- 3.00
- MLS#:
- 6355089
- Subdivision:
- Linda Vista Acres
ADDITIONAL INFORMATION
Corner lot in cherished, desirable Applewood with extensive upgrades! This home has been extensively updated and improved to be your in-town slice of paradise. Can you imagine over one third acre with mountain views in one direction and city views in the other? This large corner lot and circle drive provide an incredible amount of room in front, but the private, tree-covered backyard is where its at. Inside, the front entry and main living room offer comforting HARDWOOD floors with the right amount of mid-century interior character not seen in today's construction. Two bedrooms accompany a full bathroom on the main level, with closets and secret drawers galore! In back, the enclosed sunroom and built-in bookshelves provide a warm sitting area with exit to the backyard. Worried about all that nature? Never fear, ALL NEW WINDOWS & DOORS (2019) and CUSTOM SHADES in entire home! From the sunroom, join us for refreshments in the family room, complete with WOOD-BURNING INSERT that will heat the entire main level in winter. The kitchen has more than enough cabinetry, with GRANITE countertops and upgraded black STAINLESS STEEL LG appliances, along with an extra half bath. Backyard custom concrete patio poured and rock bed / FIREPIT added 2019, new fence 2018, new roof and gutters 2017, and shed with concrete pad 2016. New BOILER 2016. Entire basement remodeled in 2015 with encapsulated crawlspace, perimeter drain in basement and crawlspace, double sump pumps with triple backups, and removal of wall (structural beam added) to make one large rec room or primary bedroom suite. Need more? NEW CONCRETE DRIVEWAY poured 2020! There's even room on the north side of the lot to add on to the home, pour another patio, add a pergola or use as RV parking through the large gate. Professional landscaping in 2021 added aspens and more. Walk to Crown Hill Park, grocery and restaurants, including Illegal Pete's, Esther's, 6&40 Brewery, etc. Close to Colorado Mills, highways and more!
$495,000
1830 Simms Street Lakewood, CO 80215
- Type:
- Single Family
- Sq.Ft.:
- 2,024
- Status:
- NEW LISTING
- Beds:
- 2
- Lot size:
- 0.04 Acres
- Year built:
- 1969
- Baths:
- 2.00
- MLS#:
- 3738730
- Subdivision:
- Westland Village
ADDITIONAL INFORMATION
Leave your worries at the front door as you step into this remodeled 2000+ sq.ft. 2-bedroom, 2-full bath home, complete with finished basement & bonus room. Main level living at its finest, even washer & dryer are on the main floor. ENTIRE interior updates include: new carpet & flooring everywhere, top to bottom paint, all new light fixtures, new kitchen cabinets & hardware, granite counter, sink & faucet, bathroom vanities & faucets, toilets, mirrors, closet racks, mirrored sliding closet door, & window blinds. It’s all BRAND NEW! Prepare to be impressed at every turn. You will love the comfort & convenience of this easy-living, duplex-style home with 1-car attached garage. The uniqueness of this residence is being part of the Westland Village HOA Community which means no yard work & limited ext. maintenance, and water, trash, sewer & snow removal is included. So convenient! Abundant natural light streams through the west-facing picture window highlighting the spacious area. A large dining and kitchen area provides an ideal setting for both relaxing evenings & entertaining. The well-appointed kitchen offers sleek countertops, modern appliances, and ample cabinet space, providing everything you need to unleash your inner chef. A spacious primary bedroom features a private en-suite bathroom w/ a large closet for extra storage. The 2nd bedroom is equally comfortable, perfect for guests, a home office, or a personal sanctuary. The fully-finished basement w/ 660 sqft includes a flex room and second family room, complete with bar & seating for a party of five. It’s the perfect setting to host watch parties, wine book& clubs, birthdays, or just relax. At the end of the day, you will enjoy beautiful Colorado sunsets from your west-facing front porch. The yard is fully-fenced for safety and security and is well-maintained by the HOA. This is an Applewood opportunity! Come and check out the quality of this home and remodel.
- Type:
- Multi-Family
- Sq.Ft.:
- 1,521
- Status:
- NEW LISTING
- Beds:
- 3
- Year built:
- 2023
- Baths:
- 4.00
- MLS#:
- IR1007072
- Subdivision:
- New Rochelle
ADDITIONAL INFORMATION
Welcome to this charming, newly completed townhouse, just blocks from the Light Rail. Offering 3 beds and 4 baths, this home exemplifies comfortable, modern living. Step inside to discover a versatile entry-level flex space, perfect for a home office, business headquarters, gym, or extra bedroom. The main floor boasts an inviting open layout with a sleek kitchen, ample cabinetry, a large pantry, and a spacious living area. Enjoy the convenience of a powder room, balcony, and laundry closet on this level as well. Upstairs, two generously sized bedrooms each featuring their own full bath. Situated for convenience, this townhouse provides easy access to the freeway, restaurants, schools, and more. Located just blocks from the Light Rail Station and only minutes from Colorado Mills, Maple Grove Park/Reservoir, and Crown Hill Wildlife Preserve. Enjoy easy access to both 6th Ave and I-70, ensuring a mere 15-minute commute to both the mountains and downtown. Plus, benefit from water and sewer services covered by the HOA!
$1,850,000
22 Rangeview Drive Wheat Ridge, CO 80215
- Type:
- Single Family
- Sq.Ft.:
- 3,978
- Status:
- NEW LISTING
- Beds:
- 5
- Lot size:
- 0.43 Acres
- Year built:
- 1961
- Baths:
- 4.00
- MLS#:
- 4992362
- Subdivision:
- Paramount Heights
ADDITIONAL INFORMATION
Welcome to your fully remodeled and charming East Applewood retreat. This fully remodeled 5-bedroom, 4-bathroom home offers fantastic living in one of the most desirable neighborhoods, Paramount Heights. As you step inside, you're greeted by an inviting foyer leading into a bright and airy open floor plan. The main level features a gourmet kitchen with waterfall quartz countertops, double island and ample cabinet space, all the while admiring mountain views from your dining island. Entertaining guests is of ease, with the adjacent dining area flowing seamlessly into the cozy living room, complete with a log fireplace and large windows with an accordion door leading to the vast backyard. 3 bedrooms accompany the kitchen and bonus room on the main floor with a large nice en-suite bathroom, and two sizable bedrooms and a full bath. The expansive primary suite with his and her walk-in closets boasting a private ensuite bathroom with dual vanities, a soaking tub, second laundry room and a steam shower. The guest bedroom, office and a fantastic den join the primary upstairs. A bonus kids play haven on the main floor has a nice outdoor/indoor feel. Some of the amenities include, 2 furnace/AC (one new furnace/AC), instant hot water heater, wet bar, wine fridge, steam shower, dual electrical panel, electric blinds among others. Outside, the beautifully landscaped yard offers the ideal setting for outdoor gatherings and enjoying the Colorado sunshine. Covered porch, hot tub ready and gas valve, are what you are looking for in a backyard. Located on a corner lot with a circular drive the cul-de-sac makes the location even better. Conveniently located in East Applewood, you'll enjoy easy access to parks, trails, schools, shopping, and dining. With its combination of elegant design, modern amenities, and prime location, this East Applewood gem is ready to welcome you home.
$1,500,000
11125 Linda Vista Drive Lakewood, CO 80215
- Type:
- Single Family
- Sq.Ft.:
- 2,931
- Status:
- NEW LISTING
- Beds:
- 4
- Lot size:
- 0.55 Acres
- Year built:
- 1954
- Baths:
- 2.00
- MLS#:
- 7411736
- Subdivision:
- Linda Vista
ADDITIONAL INFORMATION
Don't miss out on this gorgeous brick ranch with breathtaking mountain views, on a 1/2 acre lot, in one of the most sought-after neighborhoods in Lakewood! Priceless location, within 5-7 minutes of both I-70 and 6th Ave, travel to Downtown Denver, Downtown Golden, Old Town Arvada and into the mountains within 20 minutes. Colorado Mills Mall is just down the road and the Lakewood Library, King Soopers, and the new, fun Gold's Marketplace are within walking distance! As you walk into the front door, jaw-dropping views and natural light pour in through the open main floor's huge windows, which open to a huge West-facing deck/balcony. Eat-in kitchen, with newer appliances, opens to an expansive living room, formal dining area and enormous sliding glass door/windows to the long deck/balcony with mountain views. Huge primary bedroom has nearly floor-to-ceiling views, attached 3/4 bathroom and access to an additional large deck, but can also be used as a rec room, family room, play room, etc.! There are three additional main floor bedrooms, with built-ins, big windows and the second primary bedroom also has deck access.Expansive, landscaped yard with mature trees is nearly free to water as this property includes three ditch/water-rights shares, which will be transferred to new owner at closing! Fully finished Basement provides a second retreat and includes an attached crawl space with tons of storage and good head-room. This is a one-in-a million gem of a home and property! Must see video tour! Just click the video/virtual tour link, or paste this address into your browser: https://listings.muntzstudios.com/videos/018ecb0f-75ce-7002-a0fc-9db142e8a4ce
- Type:
- Single Family
- Sq.Ft.:
- 3,095
- Status:
- Active
- Beds:
- 5
- Lot size:
- 0.49 Acres
- Year built:
- 1971
- Baths:
- 2.00
- MLS#:
- 4770678
- Subdivision:
- Mcfall
ADDITIONAL INFORMATION
Welcome to your new home in desirable Applewood! Relax on one of the two flagstone patios amongst mature fruit trees, with captivating hummingbirds enjoying the beautiful flowers. The wonderful outdoor spaces are matched with a beautiful, spacious, open concept interior. This home has large windows to let in glorious natural light that make the house a lovely, lively setting for your life. The kitchen boasts two large sinks, expansive granite counters, and a large butcher block island. The new windows, front door, and furnace make this home comfortable all year round. This home includes a whole house water filter, as well as a reverse osmosis filter for pure drinking water. Wood fireplaces upstairs and downstairs complete the cozy ambiance and feeling of home. The basement in this house also offers plenty of additional living space,with a recreational area, and storage. Don’t let this one slip away!
- Type:
- Condo
- Sq.Ft.:
- 1,648
- Status:
- Active
- Beds:
- 3
- Lot size:
- 0.02 Acres
- Year built:
- 1972
- Baths:
- 3.00
- MLS#:
- 5735770
- Subdivision:
- Quail Run
ADDITIONAL INFORMATION
Welcome to this move-in ready townhome in the Applewood neighborhood of Lakewood! This 3 bedroom, 2.5 bathroom home is conveniently located west of the Denver Metro area, giving you easier access to the foothills and mountains. The main floor has an inviting living room with functional built-in cabinets to store your books, games, movies, and more. The adjacent eat-in kitchen also boasts ample cabinet space for storage, and counter space for meal prep. There is also a convenient 1/2 bathroom on the main level. Upstairs, you'll find two primary bedrooms, each offering walk-in closets and private balconies, where you can enjoy your morning coffee or the relax in the sun. Use the finished basement to suit your needs with one bedroom space, large family room, and utility room with sink. This townhome comes with two covered parking spaces and also has a small outdoor patio space. Situated just steps away from Quail St Park with playground and concrete path for leisurely strolls. The Oak Street light rail station is about a mile away for easy access to the city. Near Crown Hill Lake Park for nature viewing and walking paths. Colorado Mills Mall and Denver West are a short drive away for dining, shopping, movie theaters, and more. Take advantage of the HOA amenities which include a clubhouse and pool. Don't miss your opportunity to make this your new home!
$575,000
2560 Hoyt Street Lakewood, CO 80215
- Type:
- Single Family
- Sq.Ft.:
- 2,825
- Status:
- Active
- Beds:
- 3
- Lot size:
- 0.49 Acres
- Year built:
- 1944
- Baths:
- 2.00
- MLS#:
- 5254201
- Subdivision:
- Kawanee Gardens
ADDITIONAL INFORMATION
This property presents an ideal opportunity for those seeking a canvas to rehab the existing house or envision their own custom-built oasis on this expansive lot. Situated on nearly half an acre, this residence presents remarkable potential for transformation. Embrace the abundance of space for all your storage needs, projects, and hobbies with the oversized garage and shed, providing ample room to accommodate your lifestyle. Practical updates include a 5-year-old furnace and roof, ensuring peace of mind for years to come. Additionally, the attic insulation was replaced just 4 years ago, enhancing energy efficiency and comfort within the home. Crown Hill Lake and Park, just across the street, offer scenic views and recreational opportunities, adding to the allure of this location. Conveniently nestled in Lakewood, enjoy quick access to both the tranquil foothills and the vibrant downtown Denver, each just minutes away. Don't miss out on the chance to make this versatile property your own and create the home of your dreams in this highly desirable area.
- Type:
- Single Family
- Sq.Ft.:
- 2,320
- Status:
- Active
- Beds:
- 4
- Lot size:
- 0.32 Acres
- Year built:
- 1954
- Baths:
- 2.00
- MLS#:
- 5937175
- Subdivision:
- Idlewild
ADDITIONAL INFORMATION
Welcome to 10375 W 14th Ave and check out the large 3 car garage (30 ft x 24 ft) with additional room for a work-space, the large lot that backs up to a beautiful park, and the seller owned solar panels! Those are just a few things this Lakewood home has to offer. This home has 4 bedrooms including a large primary bedroom on the main floor. You won't be short of space in this home as it has two separate living rooms both on the main floor and in the large, finished basement. Not only do you have the large 3 car detached garage, but you also have an attached one car garage AND plenty of additional driveway parking. The backyard backs up to Idlewild Park and allows good views and the opportunity to enjoy nature on the beautiful back deck. Come see everything this home has to offer!
- Type:
- Condo
- Sq.Ft.:
- 1,188
- Status:
- Active
- Beds:
- 3
- Lot size:
- 0.01 Acres
- Year built:
- 1984
- Baths:
- 4.00
- MLS#:
- 8114274
- Subdivision:
- Quailridge
ADDITIONAL INFORMATION
GREAT LOCATION-END UNIT-FEATURES A WALK-OUT BASEMENT WITH SEPARATE ENTRY FOR A POSSIBLE MOTHER-IN-LAW APARTMENT- $5,000 new carpet or flooring credit-Great townhome styled end unit condo in Lakewood's highly desirable Quailridge Subdivision. Close to everything. This extremely nice home features a fully finished walkout basement with a separate entrance set up as a mother-in-law apartment (refrigerator and stove in basement) with good living space and a good sized bedroom and 3/4 bathroom. The main level features a remodeled kitchen, formal dining, a good sized living room with a fireplace and newer carpet and pad. The upstairs including the oversized master suite with a full bathroom and a good sized bedroom has been very well maintained. This home is an end unit with a 1 car detached garage and a reserved parking space directly in front of the unit. Newer main floor appliances. The seller recently had new high quality windows installed throughout. The development has a great pool and tennis courts and is very well maintained. Do yourself a favor and be the first to view this great new listing. Close to restaurants, shopping, public transportation and highways. No FHA Loan approval for the development so check with your lender.
$1,250,000
2460 Urban Street Lakewood, CO 80215
- Type:
- Single Family
- Sq.Ft.:
- 3,200
- Status:
- Active
- Beds:
- 4
- Lot size:
- 0.32 Acres
- Year built:
- 1962
- Baths:
- 4.00
- MLS#:
- 6177547
- Subdivision:
- Summit View
ADDITIONAL INFORMATION
One third acre lot. Large backyard featuring stunning covered patio with an outdoor kitchen. This fully remodeled home is a masterpiece of modern luxury and thoughtful design. Main level offers 2 large bedrooms: primary bedroom with walk in closet and a magnificent 5 piece bath plus a guest bedroom that could be an office. Excellent space for entertainers with an open floor plan and a large sunroom that connects to the covered patio. From the moment you step inside through the modern solid front door, you'll be captivated by the seamless blend of style and functionality. The heart of this home is the stunning open-concept living space, featuring hardwood flooring that spans throughout. The gourmet kitchen is a chef's delight, showcasing brand-new luxury cafe appliances that combine cutting-edge technology with sleek design. Cooking and entertaining become a joy with this state-of-the-art culinary haven. The other two bedrooms located in the basement are generously sized, offering comfort and versatility for family and guests. Warmth and elegance define the family room, where a fireplace becomes the focal point, creating a cozy ambiance for gatherings and relaxation. Downstairs, the basement, features another fireplace and a stylish wet bar, perfect for hosting unforgettable evenings with friends and family. Step outside into the large backyard entertaining area, where dining and outdoor celebrations become a regular occurrence. The expansive space offers endless possibilities for recreation and relaxation, making it an ideal extension of your living space. Buyer to verify all information in this marketing piece, including schools, square footage, source of water and other information in this listing.
$800,000
890 Hoyt Street Lakewood, CO 80215
- Type:
- Single Family
- Sq.Ft.:
- 2,208
- Status:
- Active
- Beds:
- 4
- Lot size:
- 0.28 Acres
- Year built:
- 1956
- Baths:
- 3.00
- MLS#:
- 2049451
- Subdivision:
- Alexander
ADDITIONAL INFORMATION
Welcome to your Mid-Century haven right in the heart of Lakewood! Get ready to fall in love with this place—it's got all the vibes you've been dreaming of. Step inside and soak up the laid-back charm of the open floor plan, complete with gorgeous hardwood floors that just beg you to kick off your shoes and stay awhile. Those picture windows? They're like giant frames for the beautiful views outside, flooding the space with natural light and giving it that inviting feel. Now, let's head to the kitchen, it's big, it's beautiful, and those granite countertops? They're practically begging to be filled with delicious food and good company. This place is an entertainer's dream, with plenty of room for guests to mingle and make memories that'll last a lifetime. With four bedrooms and three bathrooms, there's space for everyone to spread out and find their own little slice of paradise. When it's time to unwind, you can't beat the cozy vibes of the living room, especially with that gas fireplace radiating away in the background. Continue the party outside in the charming and manicured backyard. Here's the best part—the neighborhood is amazing, and the location? It's unbeatable! You're just minutes away from all the best spots in Lakewood, scenic parks, downtown Denver or the mountains. So what are you waiting for? Don't let this Mid-Century dream slip through your fingers. Schedule a tour today and get ready to start living your best life in Lakewood! **Furnishings are negotiable** **Open House Saturday 4/6 10-2**Agent Owned
- Type:
- Single Family
- Sq.Ft.:
- 2,783
- Status:
- Active
- Beds:
- 4
- Lot size:
- 0.38 Acres
- Year built:
- 2015
- Baths:
- 4.00
- MLS#:
- 3740681
- Subdivision:
- Westmoor Acres
ADDITIONAL INFORMATION
Stunning 4-bedroom, 4-bathroom residence constructed in 2015, situated on a spacious lot set back 80 feet from the street, just a few blocks away from Crown Hill Park. This residence boasts an open and luminous floor plan, flooded with natural light. The kitchen features pristine white cabinetry complemented by a farmhouse sink, granite countertops, and stainless steel appliances, including a gas cooktop, alongside an island and a generously sized pantry. Two master suites are included, each accompanied by an en-suite bathroom—one conveniently located on the main floor. Upstairs, discover three additional bedrooms, two bathrooms, and a sizable family or recreation room within the expansive loft area featuring a beautiful fireplace. The main floor encompasses a spacious open kitchen, dining space, and family room, alongside a master suite, two bathrooms, and a laundry room. This property is equipped with a sprinkler system for the huge yard and boasts a sizable deck complete with a covered sitting area. Additionally, the residence features an extra-large two-car garage, heated and insulated for comfort, with an additional concrete pad at the rear, offering potential for expansion. This home requires no additional work and is ideally situated near various amenities, including the light rail, the Colfax corridor, and offers easy access to prominent locales such as the new Gold’s Marketplace, a community garden just around the corner, Highlands, Sloan's Lake, Downtown Denver, Golden, and I-70 for mountain excursions.
$950,000
2665 Taft Court Lakewood, CO 80215
- Type:
- Single Family
- Sq.Ft.:
- 3,663
- Status:
- Active
- Beds:
- 5
- Lot size:
- 0.22 Acres
- Year built:
- 1966
- Baths:
- 5.00
- MLS#:
- 4076073
- Subdivision:
- Applewood Knolls
ADDITIONAL INFORMATION
Welcome to this charming 5-bedroom, 5-bathroom classic home in Applewood. As you step inside, you'll be greeted by warm hardwood floors that stretch throughout two levels. Follow the natural light from the new Andersen windows, and pause in each space to admire the geometric architecture, the nooks, and the inviting appeal. This home is full of special details: crown molding, paneling, accent walls, and custom built-ins. The traditional design elements add a timeless appeal, blending seamlessly with modern comforts. You never have to leave the main level if you don’t want to: you have a gorgeous kitchen, cozy family room and fireplace, formal dining room, and den with a walk-in closet and en-suite bathroom, easily converted to a bedroom. Upstairs, you’ll find 3 more generously sized bedrooms, all with walk-in closets for organizational ease. On the west side lies the primary sanctuary: warm with honey tones and intimate with its fireplace. A full and finished basement stamps the interior. It is playful, practical, and designed to be flexible. Guests may find privacy in the bedroom and en-suite, kids may feed their imaginations in the little playhouse beneath the stairs, and family may gather in the center to compete in an air hockey tournament or unwind in front of the big screen. Finally, step outside to see the gardener’s work: the combination of perennials, a stone pond, covered patios, and the presence of hummingbirds creates a memorable environment that celebrates nature's beauty in every season. This home has been meticulously cared for, and there’s no doubt you’ll see the pride of ownership reflected throughout. Too many details to list, so please see Additional Features for more info. Whether you're enjoying a cozy evening by the fireplace or entertaining guests in the spacious living areas, this home offers the perfect balance of comfort and sophistication. Enjoy!
Open House:
Saturday, 4/20 11:00-3:00PM
- Type:
- Single Family
- Sq.Ft.:
- 3,234
- Status:
- Active
- Beds:
- 4
- Lot size:
- 0.31 Acres
- Year built:
- 1959
- Baths:
- 3.00
- MLS#:
- 7051722
- Subdivision:
- Applewood Knolls
ADDITIONAL INFORMATION
A slice of Applewood could be yours! This charming ranch-style property welcomes you with its hardwood floors throughout the entire main level. The updated and open kitchen, complete with an eat-in area and countertop seating, is perfect for gatherings and entertaining guests. Enjoy the spacious open floor plan that flows into the large living room featuring a cozy wood-burning fireplace, ideal for those chilly Colorado evenings. The sunroom, a favorite spot in the house, offers a peaceful retreat loaded with windows and providing ample natural light. With three bedrooms on the main level, including the primary suite, and a full bath with a soaking tub, comfort and convenience await. Venture downstairs to discover the fully finished basement, complete with a wine cellar hidden behind a secret door, a wet bar, and a second wood-burning fireplace. Additional highlights of the garden level basement include, an additional bedroom with a walk-in closet, a large egress window flooding the space with light, a spacious laundry room with extra storage, and an additional bathroom. Rest easy knowing that structural repairs have been completed in the basement. Plus, the boiler has been recently updated for optimal efficiency. Outside, you'll find even more to love with a brand new roof and fence, providing peace of mind. Step into your own peaceful, private oasis featuring mature landscaping, a large patio with a water feature, an additional deck, a built-in fire pit, and RV parking with gate access off of Simms. Plenty of outdoor spaces to relax and entertain! Take advantage of the nearby amenities including Gold's Market, Crown Hill Nature Preserve, Applewood Golf Course, and Wheat Ridge Recreation Center. Don't miss out on the opportunity to call this wonderful property home and experience the best of Applewood living!
$240,000
1723 Robb Street Lakewood, CO 80215
- Type:
- Condo
- Sq.Ft.:
- 800
- Status:
- Active
- Beds:
- 2
- Year built:
- 1972
- Baths:
- 2.00
- MLS#:
- 2235401
- Subdivision:
- Blueberry Hill
ADDITIONAL INFORMATION
Great opportunity for a clean, well maintained 2 bed 2 bath condo in desirable, convenient area. Beautiful floors throughout, newer appliances, windows, and AC. Brick walls provide great insulation and quiet living. Private pool, beautiful lawn and wonderful mature trees. Located in beautiful and very well maintained Blueberry Hill. Wonderful location and schools. 2 blocks from bus and also very convenient and easy to catch the light rail. This is an amazing opportunity to own your own place affordably!
- Type:
- Townhouse
- Sq.Ft.:
- 1,240
- Status:
- Active
- Beds:
- 2
- Year built:
- 1972
- Baths:
- 2.00
- MLS#:
- 6405159
- Subdivision:
- Thirteenth Ave Townhomes
ADDITIONAL INFORMATION
Nestled in the serene neighborhood of Lakewood, Colorado, this charming 2-bedroom, 2-bathroom townhome offers a perfect blend of comfort and convenience! As you approach, you're greeted by a welcoming covered front porch, ideal for enjoying your morning coffee! Step inside to discover a meticulous interior featuring brand new carpet, paint, light fixtures, and flooring throughout! Spacious living room and separate dining area for entertaining guests! Open kitchen boasting ample cabinet and counter space which makes cooking a delight! Convenience is key with a main floor powder room, ensuring your guest's comfort! Upstairs, the large primary bedroom offers a peaceful retreat while a shared full bathroom serves both bedrooms! The second bedroom provides ample space for relaxation or creativity! Venture downstairs to the finished basement, where possibilities abound! Utilize the extra space for an office, den, or recreation room tailored to your lifestyle. A back balcony provides a place to enjoy the warm Colorado sunshine! This townhome, also, features a washer/dryer for added convenience, along with a workshop for your DIY projects or extra storage needs. Stay cozy year-round with gas, forced air heat and rest easy knowing your vehicle is secure in the oversized one-car garage! New roof with hail resistant shingles in 2017! Great location near the park and ride station to utilize the light rail for easy access to Downtown or Golden and Sunset Park is just a stroll away! Enjoy shopping and dining at Colorado Mills Mall, tee off at Applewood Golf Course or explore the natural beauty of Crown Hill Park—all within close proximity. Plus, with quick access to I-70 and 6th Ave, the majestic Rocky Mountains are just a short trip away, offering endless opportunities for outdoor adventures! Experience the best of Lakewood living in this beautiful home where comfort, convenience, and Colorado charm converge!
- Type:
- Townhouse
- Sq.Ft.:
- 2,128
- Status:
- Active
- Beds:
- 4
- Lot size:
- 0.06 Acres
- Year built:
- 1970
- Baths:
- 3.00
- MLS#:
- 8525575
- Subdivision:
- Westland Village
ADDITIONAL INFORMATION
RARE END UNIT on cul-de-sac! This clean and well cared for townhome has all you've been wanting and more. As you enter, you're greeted with gleaming bamboo floors, spacious living room and a newly remodeled bath. The kitchen features a full stainless steel appliance package, granite countertops, laundry closet, pantry, tile floors and a large eating area. Out back you'll find a covered, and fully fenced yard with plenty of space for BBQ's and entertaining. The large basement family room has built in bookshelves. An additional non conforming bedroom in basement, as well as large utility room. Upper level features a huge primary bedroom with it's own walkout balcony, huge closet, and updated bath with gleaming new tile and vanity. 2 additional bedrooms on upper level with full bath which has also been remodeled with new tile and vanity. 2 carport parking spots come with unit. Central air conditioning & ceiling fans to keep you cool. Close to everything! Light rail, bus routes, pocket parks and lots of amenities. Just minutes to Colorado Mills, Applewood shops, Downtown Golden, and the mountains!
- Type:
- Condo
- Sq.Ft.:
- 780
- Status:
- Active
- Beds:
- 2
- Year built:
- 1961
- Baths:
- 1.00
- MLS#:
- 6666469
- Subdivision:
- Paramount Heights
ADDITIONAL INFORMATION
Lovely condo with easy access to the city, mountains and all the Front Range has to offer! This ground level unit (no stairs) opens to a lovely, fully fenced, front porch/patio with raised garden beds and facing the grassy courtyard. The western-facing unit gets ample natural light and the open floorplan is ideal for hosting friends. Brand new laminate flooring throughout gives the property an updated feel. The large living room flows seamlessly to the dining room and kitchen. And the two bedrooms could accommodate a small family, roommates, or need for home office. The unit also comes with a designated parking spot "CS" and storage locker "CS". Laundry facilities on site just steps from the unit. Close to loads of amenities as well as bus and light rail stops nearby. Are you a first time homebuyer? You may be eligible for a 1% down payment program through a preferred lender. Inquire to listing agent for more information.
$649,900
10462 W 9th Place Lakewood, CO 80215
- Type:
- Single Family
- Sq.Ft.:
- 1,914
- Status:
- Active
- Beds:
- 4
- Lot size:
- 0.2 Acres
- Year built:
- 1969
- Baths:
- 3.00
- MLS#:
- 6459331
- Subdivision:
- Majestic Heights
ADDITIONAL INFORMATION
Beautifully designed and move-in ready home with an endless list of upgrades. Your new open concept living area is complete with soft-close custom cabinetry, quartz counters, farmhouse sink and brand new appliances. Natural light surrounds your cozy living room and breakfast nook which leads directly out to a massive covered patio, fully fenced yard, large fire pit and is right across the street from Sunset Park with amazing views. Put your finishing touches on the landscaping and make it your own. Main level primary suite is complete with a expansive primary bathroom including a 6 foot double vanity, spa inspired tile, a large walk-in closet with custom storage and a second closet because why not. The main level guest bathroom offers designer finishes, linen storage and another double vanity. Wide plank waterproof luxury vinyl is throughout the main level including the 2nd bedroom. Basement is complete with a massive living room, 2 more bedrooms, a non-conforming bedroom/office and a tastefully designed bathroom. With upgraded electrical, plumbing, HVAC along with a newer roof and sewer line - this home is fully turn key. Attached garage, RV parking, less than a half mile from the lightrail, easy access to highway 6, and tucked in a quiet neighborhood, come take a look!
$800,000
2269 Estes Street Lakewood, CO 80215
- Type:
- Single Family
- Sq.Ft.:
- 1,793
- Status:
- Active
- Beds:
- 3
- Lot size:
- 0.31 Acres
- Year built:
- 1951
- Baths:
- 2.00
- MLS#:
- 2933324
- Subdivision:
- Kawanee Gardens
ADDITIONAL INFORMATION
Welcome to Kawanee Gardens – one of Lakewood’s hidden gems offering unique homes and large lots near Crown Hill Park. An addition in 2003 and remodel in 2005 included a large eat-in kitchen and primary suite with views of the expansive back yard. The original footprint of the home has two bedrooms, a bathroom and the laundry along with spacious living room with beamed ceilings. The unfinished basement has egress windows and rough-ins for a bathroom. This is a home where you can entertain or just enjoy the peacefulness of this amazing yard in the middle of the city. With an additional driveway along the south side of the home and the garage, you will have plenty of off-street parking. The south drive leads to the backyard and can be used for RV or boat parking. Yes, horses are allowed in this neighborhood (and this property). You just might see them walking down the street on their way to the park. Great access to downtown, the mountains and many great restaurants including Pizzeria Leopold (try the sausage and ricotta). This is a home where you can truly Live, Love, Lakewood.
$700,000
2525 Cody Court Lakewood, CO 80215
- Type:
- Single Family
- Sq.Ft.:
- 2,044
- Status:
- Active
- Beds:
- 4
- Lot size:
- 0.25 Acres
- Year built:
- 1956
- Baths:
- 2.00
- MLS#:
- 6459367
- Subdivision:
- Morse Park / Crown Hill
ADDITIONAL INFORMATION
Mid-century amazingness! The 50s architecture, spacious rooms, big windows, fantastic construction quality, wonderful trim details, a covered front porch and covered back patio make this one that’ll really make you smile. The thoughtful updating and many decades of excellent care & maintenance will impress too. Having three bedrooms together on the main floor will be important to some. Its spacious ¼ acre lot is absolutely perfect for kids, gardening or for your pup to run ’the victory lap’. From here you’re skipping or rolling distance (under a mile) to Jefferson County Open Space’s most-amazing city park: Crown Hill; to Lakewood’s Morse Park with a huge pool; and, to Gold’s Market where you’ll find Illegal Pete’s, Ester’s, Queen City Coffee, Live Slow Brewing, Cosmo’s & more. You’re within 2.5 miles of Edgewater Public Market, West Highlands, Sloan’s Lake and much more. Central downtown is within six miles via surface roads – so no need to add the stress of freeway commuting. Two light rail connections are less than two miles away. Golden and many Jeffco Open Space Parks are within 12-15 minutes by car. And, you’re certainly on the right side of town for heading to the slopes. With excellent basement ceiling height, great natural light and with two back doors, you could re-purpose the basement as a lock-off mother in-law apartment if you wanted some extra income or if you have guests who tend to stay more than a few nights (as happens to many of us here in CO). Don’t miss the oversized garage, a significantly-upgraded shed and even a thrilling kids play structure in the yard. Please watch for the fly-through drone video (to be loaded to the MLS 3/27 PM as will photos of the yard after the snow melts). Please excuse the City of Lakewood's new sidewalk installation work and some neighbors had broken trees from the mid-March storm that are cut-up, but not yet removed.
- Type:
- Condo
- Sq.Ft.:
- 900
- Status:
- Active
- Beds:
- 2
- Year built:
- 1961
- Baths:
- 1.00
- MLS#:
- 5115803
- Subdivision:
- Paramount Heights
ADDITIONAL INFORMATION
Visit ParamountHeightsCondos.com for 3D Tour, Floor Plan and more! Welcome to 10125 W 25th Ave #46, a charming corner unit two bedroom, one bathroom, ground level condo in North Lakewood! The open concept floor plan includes a large family room, spacious bedrooms with ample closet space, and an updated bathroom with modern fixtures and finishes. The kitchen features a new refrigerator and range and is open to the dedicated dining area. The private fully fenced covered patio is perfect for morning coffee or evening relaxation and boasts raised garden boxes. Other features of this lovely condo include a one-car carport conveniently located close to the front door plus additional storage unit in the coin-op laundry building, new double pane windows and new electrical panel. Plus, the HOA includes water, gas and heat - via the newer central boiler system. The well maintained community (with new roofs in 2019) has an inviting courtyard and is just steps away from Crown Hill Park and Lake, restaurants, and shopping. This home offers convenient access to downtown Denver, the Rocky Mountains, and all that Colorado has to offer. Don't miss out on the fantastic opportunity to own this charming condo in a desirable location!
| Listing information is provided exclusively for consumers' personal, non-commercial use and may not be used for any purpose other than to identify prospective properties consumers may be interested in purchasing. Information source: Information and Real Estate Services, LLC. Provided for limited non-commercial use only under IRES Rules. © Copyright IRES |
Andrea Conner, Colorado License # ER.100067447, Xome Inc., License #EC100044283, AndreaD.Conner@Xome.com, 844-400-9663, 750 State Highway 121 Bypass, Suite 100, Lewisville, TX 75067

The content relating to real estate for sale in this Web site comes in part from the Internet Data eXchange (“IDX”) program of METROLIST, INC., DBA RECOLORADO® Real estate listings held by brokers other than this broker are marked with the IDX Logo. This information is being provided for the consumers’ personal, non-commercial use and may not be used for any other purpose. All information subject to change and should be independently verified. © 2024 METROLIST, INC., DBA RECOLORADO® – All Rights Reserved Click Here to view Full REcolorado Disclaimer
Denver Real Estate
The median home value in Denver, CO is $415,800. This is lower than the county median home value of $439,100. The national median home value is $219,700. The average price of homes sold in Denver, CO is $415,800. Approximately 56.61% of Denver homes are owned, compared to 39.67% rented, while 3.72% are vacant. Denver real estate listings include condos, townhomes, and single family homes for sale. Commercial properties are also available. If you see a property you’re interested in, contact a Denver real estate agent to arrange a tour today!
Denver, Colorado 80215 has a population of 151,411. Denver 80215 is less family-centric than the surrounding county with 27.66% of the households containing married families with children. The county average for households married with children is 31.17%.
The median household income in Denver, Colorado 80215 is $61,058. The median household income for the surrounding county is $75,170 compared to the national median of $57,652. The median age of people living in Denver 80215 is 38.5 years.
Denver Weather
The average high temperature in July is 88.4 degrees, with an average low temperature in January of 18.8 degrees. The average rainfall is approximately 18.4 inches per year, with 55.8 inches of snow per year.
