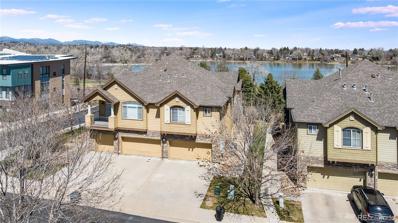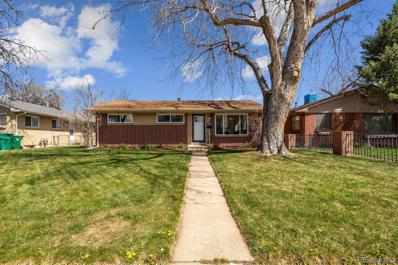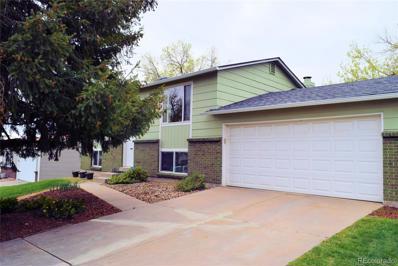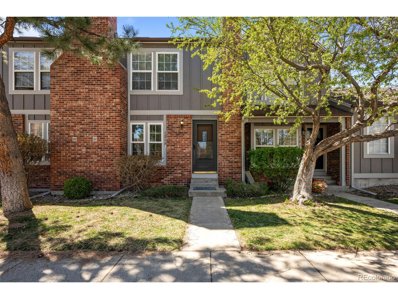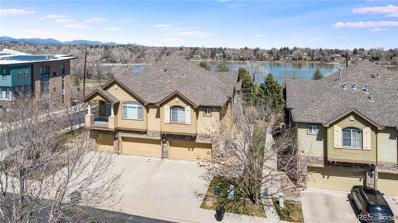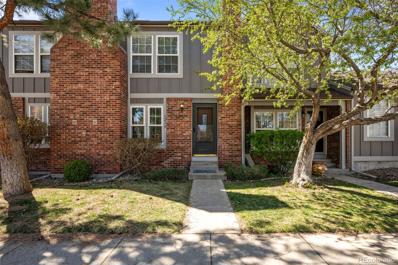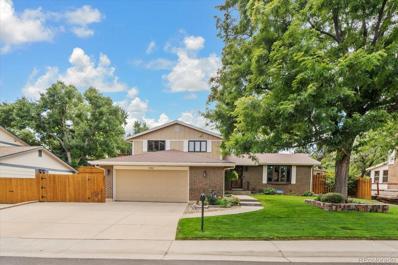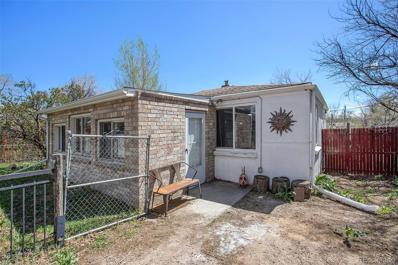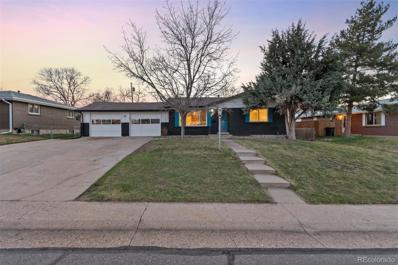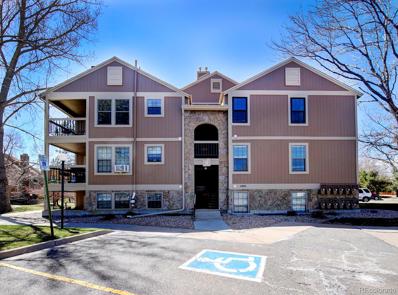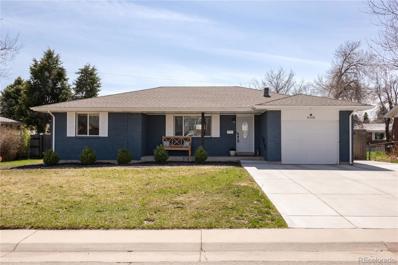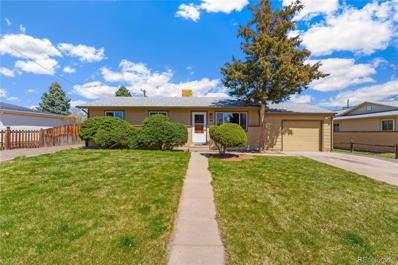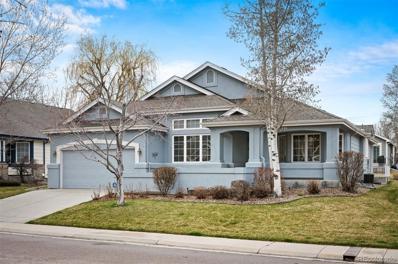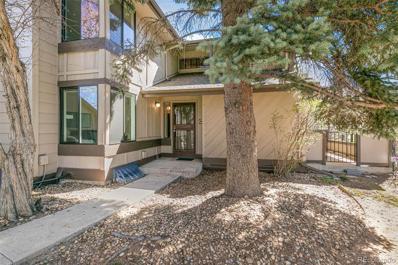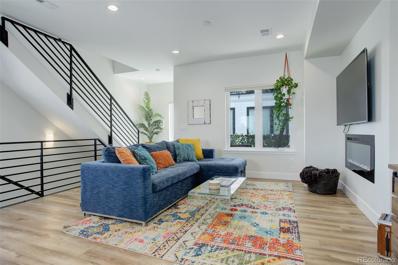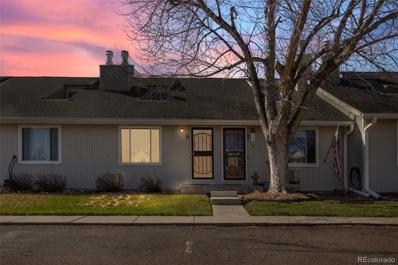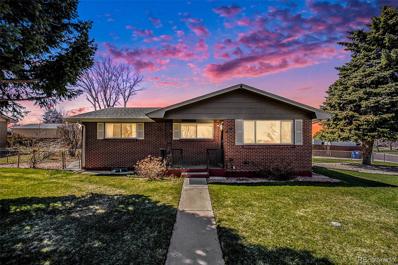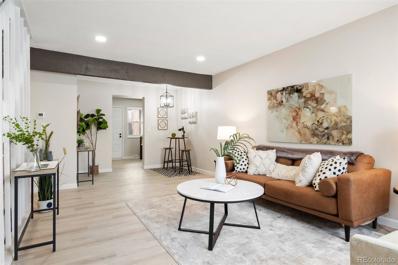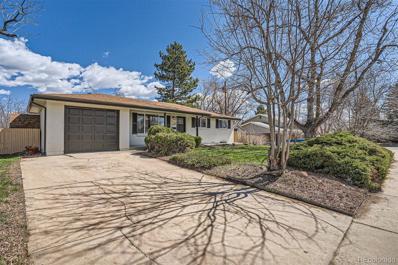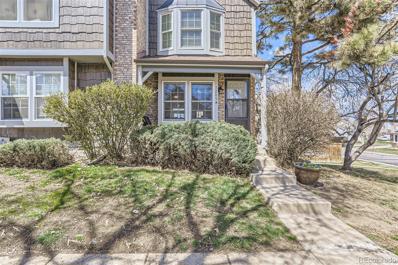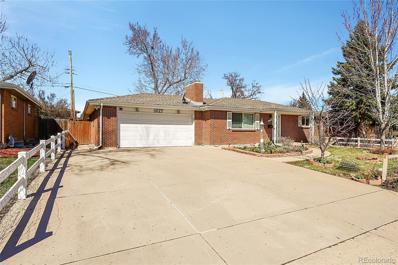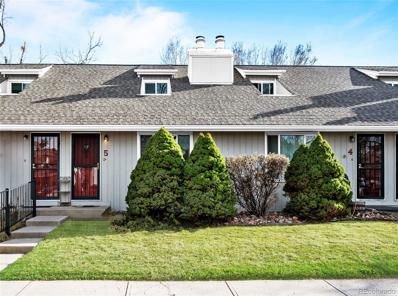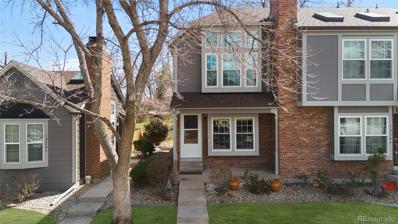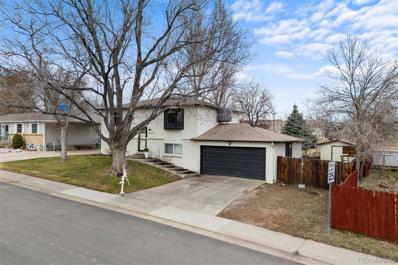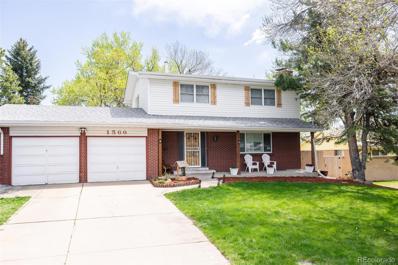Denver CO Homes for Sale
- Type:
- Townhouse
- Sq.Ft.:
- 1,961
- Status:
- NEW LISTING
- Beds:
- 3
- Year built:
- 2005
- Baths:
- 3.00
- MLS#:
- 2881717
- Subdivision:
- Lakeview Condos
ADDITIONAL INFORMATION
Situated conveniently in Southwest Lakewood, this townhome-style condo in Lakeview Village is perfectly positioned for those who crave adventure without sacrificing urban amenities. Whether you're hitting the slopes or exploring Denver's cultural attractions and culinary scene, everything you need is just a short drive away. Staying closer to home Kendrick Lake Park is immediately to the north and Cottonwood Lake is within walking distance! Moments away is Green Mountain, a hiker's and biker's paradise with multiple trailheads nearby. For music lovers and outdoor enthusiasts, the iconic Red Rocks Amphitheatre is within easy reach. The home itself exhibits a level of meticulous care, efficiency, and comfort anyone can appreciate. The main level welcomes you with an open-concept layout, combining the kitchen, living, and dining rooms, ideal for entertaining. The gas fireplace is the centerpiece of the space, perfect for cozy evenings, or gathering friends for game night. Step into the spacious primary bedroom flooded with natural light, and enjoy the comfort and elegance. The primary bedroom grants access to your private patio for relaxation and basking in the sunshine. Pamper yourself in the luxury 5-piece bathroom, complete with a rejuvenating soaking tub and a sleek, modern shower. Organization meets sophistication in the walk-in closet, outfitted with built-in shelves, belt/tie hangers, shoe cubbies, and ample space for all your wardrobe essentials. Additional bedrooms upstairs share a common full-size bath, perfect for family and guests. A bonus family room on the upper level is ideal for a home office, study area, or playroom. High ceilings throughout the home add a sense of unique, elegant spaciousness. Additionally, there is extra storage throughout the home, so you will never have to worry about clutter. The attached two-car garage is a luxury in the area, providing ample room for parking and ensuring convenience all year round. Schedule your showing today!
- Type:
- Single Family
- Sq.Ft.:
- 2,240
- Status:
- NEW LISTING
- Beds:
- 5
- Lot size:
- 0.13 Acres
- Year built:
- 1956
- Baths:
- 3.00
- MLS#:
- 8548402
- Subdivision:
- Florida Acres
ADDITIONAL INFORMATION
Pride of ownership exudes in this thoughtfully updated brick bungalow offering contemporary living with a light and bright open layout! You are immediately greeted with excellent curb appeal, stunning hardwood floors, a neutral palette, and tons of natural light that welcomes you in the open main living spaces. The inviting eat-in kitchen includes newer stainless steel appliances and low maintenance tile floors which lead to the back covered patio. Enjoy the shaded patio while overlooking a spacious backyard complete with a sprinkler system and newer utility shed - plenty of room to store all your tools and toys! The main floor bedroom has been tastefully updated and includes a renovated ensuite bathroom. Two spacious secondary bedrooms with direct access to the tasetfully renovated full bathroom! The finished lower level is ideal for family movie nights or watching the big game. Newer plush carpet in the spacious family room along with the two secondary (non-conforming) basement bedrooms perfect as a guest room and home gym! Additional features of this property include closet organizers, all new light fixtures throughout, newer furnace, newer windows, doors and storm door and a spacious utility/laundry room with ample storage space. Ideally located within minutes of neighborhood Sanderson Gulch Trail, Harvey Park, shopping, dining, major roadways, and public transportation. Easy access to downtown or a trip to the mountains to enjoy all that Colorado has to offer. Do not hesitate to book your showing to see this beautiful home before it's gone!
- Type:
- Single Family
- Sq.Ft.:
- 1,632
- Status:
- NEW LISTING
- Beds:
- 4
- Lot size:
- 0.19 Acres
- Year built:
- 1971
- Baths:
- 2.00
- MLS#:
- 3770356
- Subdivision:
- Lochwood
ADDITIONAL INFORMATION
Welcome to this lovely home nestled in the highly sought after Lochwood community in Lakewood, CO. This updated gem offers the perfect blend of modern amenities and outdoor convenience. Located just minutes away from picturesque trails for hiking or biking, community schools, parks, and the iconic Red Rocks Amphitheater. Easy access to multiple highways including C470, 6th Avenue and Highway 285 allows for convenient travel to the mountains, downtown, dining and shopping. As you step inside you will be greeted by new LVP flooring adding elegance and durability. The updated kitchen features newer cabinets, stainless steel appliances, travertine backsplash and breakfast and coffee bars. Other recent upgrades include a new roof in 2023 and a 2-year-old evaporative cooler controlled by a thermostat. Retreat to the lower level where you will find a large family room with a cozy wood burning fireplace and flex space ideal for hosting gatherings or unwinding. This home offers ample space with four bedrooms or convert any of those spaces into a home office. The spacious deck overlooks a large yard, and the covered patio is great for entertaining or relaxing. Situated on a cul-de-sac, this home is available for immediate occupancy, ready to welcome you home. Link of a virtual tour of the home, https://my.matterport.com/show/?m=5igj8ehAs4F&brand=0&mls=1&
- Type:
- Other
- Sq.Ft.:
- 900
- Status:
- NEW LISTING
- Beds:
- 2
- Year built:
- 1984
- Baths:
- 2.00
- MLS#:
- 7599434
- Subdivision:
- Discovery at Silvertree
ADDITIONAL INFORMATION
Welcome home to this beautiful townhouse nestled in the heart of Lakewood! This charming 2 bedroom, 2 bathroom home offers a perfect blend of comfort, convenience, and tranquility. Step inside to discover abundant natural light, courtesy of large windows on the main floor and in both bedrooms, creating a warm and inviting atmosphere throughout the day. Whip up your favorite recipes in the modern kitchen featuring new appliances and sleek custom butcher block countertops. New paint throughout the home. New LVT flooring in the main living room and kitchen. New carpet on the entire upstairs. A new Stove, Microwave, Dishwasher, and Refrigerator that have never been used. Both bedrooms offer vaulted ceilings and ample closet space ensuring you have room for all your essentials. The private back patio is a wonderful place to unwind and relax or step just beyond the gate to find trails leading to multiple parks, ideal for leisurely strolls or outdoor adventures. Enjoy peace and quiet in this friendly neighborhood, with ample parking available for you and your guests. Conveniently located just 20 minutes from downtown and a mere 15 minutes from trails in the foothills. HOA takes care of all outside maintenance, exterior upkeep, snow removal, trash/recycling and water. Don't miss out on the opportunity to call this charming townhouse your home sweet home.
Open House:
Sunday, 4/21 10:00-2:00PM
- Type:
- Condo
- Sq.Ft.:
- 1,961
- Status:
- NEW LISTING
- Beds:
- 3
- Year built:
- 2005
- Baths:
- 3.00
- MLS#:
- 7574768
- Subdivision:
- Lakeview Condos Building 1
ADDITIONAL INFORMATION
Situated conveniently in Southwest Lakewood, this townhome-style condo in Lakeview Village is perfectly positioned for those who crave adventure without sacrificing urban amenities. Whether you're hitting the slopes or exploring Denver's cultural attractions and culinary scene, everything you need is just a short drive away. Staying closer to home Kendrick Lake Park is immediately to the north and Cottonwood Lake is within walking distance! Moments away is Green Mountain, a hiker's and biker's paradise with multiple trailheads nearby. For music lovers and outdoor enthusiasts, the iconic Red Rocks Amphitheatre is within easy reach. The home itself exhibits a level of meticulous care, efficiency, and comfort anyone can appreciate. The main level welcomes you with an open-concept layout, combining the kitchen, living, and dining rooms, ideal for entertaining. The gas fireplace is the centerpiece of the space, perfect for cozy evenings, or gathering friends for game night. Step into the spacious primary bedroom flooded with natural light, and enjoy the comfort and elegance. The primary bedroom grants access to your private patio for relaxation and basking in the sunshine. Pamper yourself in the luxury 5-piece bathroom, complete with a rejuvenating soaking tub and a sleek, modern shower. Organization meets sophistication in the walk-in closet, outfitted with built-in shelves, belt/tie hangers, shoe cubbies, and ample space for all your wardrobe essentials. Additional bedrooms upstairs share a common full-size bath, perfect for family and guests. A bonus family room on the upper level is ideal for a home office, study area, or playroom. High ceilings throughout the home add a sense of unique, elegant spaciousness. Additionally, there is extra storage throughout the home, so you will never have to worry about clutter. The attached two-car garage is a luxury in the area, providing ample room for parking and ensuring convenience all year round. Schedule your showing today!
- Type:
- Townhouse
- Sq.Ft.:
- 900
- Status:
- NEW LISTING
- Beds:
- 2
- Year built:
- 1984
- Baths:
- 2.00
- MLS#:
- 7599434
- Subdivision:
- Discovery At Silvertree
ADDITIONAL INFORMATION
Welcome home to this beautiful townhouse nestled in the heart of Lakewood! This charming 2 bedroom, 2 bathroom home offers a perfect blend of comfort, convenience, and tranquility. Step inside to discover abundant natural light, courtesy of large windows on the main floor and in both bedrooms, creating a warm and inviting atmosphere throughout the day. Whip up your favorite recipes in the modern kitchen featuring new appliances and sleek custom butcher block countertops. New paint throughout the home. New LVT flooring in the main living room and kitchen. New carpet on the entire upstairs. A new Stove, Microwave, Dishwasher, and Refrigerator that have never been used. Both bedrooms offer vaulted ceilings and ample closet space ensuring you have room for all your essentials. The private back patio is a wonderful place to unwind and relax or step just beyond the gate to find trails leading to multiple parks, ideal for leisurely strolls or outdoor adventures. Enjoy peace and quiet in this friendly neighborhood, with ample parking available for you and your guests. Conveniently located just 20 minutes from downtown and a mere 15 minutes from trails in the foothills. HOA takes care of all outside maintenance, exterior upkeep, snow removal, trash/recycling and water. Don't miss out on the opportunity to call this charming townhouse your home sweet home.
- Type:
- Single Family
- Sq.Ft.:
- 2,826
- Status:
- NEW LISTING
- Beds:
- 4
- Lot size:
- 0.18 Acres
- Year built:
- 1971
- Baths:
- 3.00
- MLS#:
- 7438967
- Subdivision:
- Lochwood
ADDITIONAL INFORMATION
Welcome to this meticulously maintained tri-level home in the Lochwood neighborhood. This residence is truly an entertainer's dream, featuring a unique design that invites you in. The expanded kitchen is a focal point, boasting ample counter space, numerous cabinets, granite countertops, and beautiful hardwood floors. An oversized island provides additional prep space and seating, perfect for casual dining or gathering with friends and family. The main floor offers seamless flow between the dining room and living room, creating an ideal space for hosting gatherings or simply enjoying daily life. Continuing on, a sunken family room awaits, complete with a cozy gas fireplace and access to a sunroom that opens onto an expanded patio, extending your living space outdoors. This floor also provides a bedroom and bathroom providing flexible accommodations, as well as access to the heated oversized two-car garage, which includes extra work and storage space. Upstairs, the home continues to impress with a primary bedroom featuring a private deck and ensuite bathroom. Two more bedrooms provide ample space for family or guests, ensuring everyone feels right at home.The basement adds yet another dimension to the home with a game room plus lots of storage. Outside, the landscaped yard offers a serene backdrop for enjoying Colorado's beautiful weather, with a spacious stamped concrete patio, charming gazebo, and professionally landscaped yard providing the perfect setting for outdoor gatherings or quiet moments of relaxation. Additional off-street driveway parking plus a concrete pad behind privacy fence for a recreation vehicle. Central A/C, and a swamp cooler, ensures comfort during warm summer months, while recent updates such as a new roof and gutters offer peace of mind for years to come. Conveniently located near shopping and dining, as well as easy access to the nearby C470. Don't miss the opportunity to make this Lochwood gem your own.
- Type:
- Single Family
- Sq.Ft.:
- 873
- Status:
- NEW LISTING
- Beds:
- 2
- Lot size:
- 0.37 Acres
- Year built:
- 1946
- Baths:
- 1.00
- MLS#:
- 7520281
- Subdivision:
- Cress Clover Knolls
ADDITIONAL INFORMATION
Awesome central location! Situated where Mississippi Ave meets Sheridan Blvd, this 2-bedroom ranch is also positioned on a dead end street, so it's very private with no thru traffic. The large lot is a sprawling deep property of 0.37 acres, and comes fully fenced all the way around, making it great for pets. The home itself has 2 bedrooms, 1 full bathroom, living room, and eat-in kitchen. Laundry room is combined with the utility/mud room. You will also have a flex room on the front of the house with lots of windows and natural light, great for turning into a sun room, work out room, or bonus room of your choice! Lots of driveway parking plus a 1-car detached garage that offers abundant storage space. The backyard is a sprawling level space with stone landscaping, firepit, and tons of potential for entertaining! Home is being sold As-Is. Schedule your showing today!
Open House:
Saturday, 4/20 12:00-3:00PM
- Type:
- Single Family
- Sq.Ft.:
- 835
- Status:
- NEW LISTING
- Beds:
- 3
- Lot size:
- 0.19 Acres
- Year built:
- 1964
- Baths:
- 2.00
- MLS#:
- 8110728
- Subdivision:
- Cloverdale West
ADDITIONAL INFORMATION
Welcome to your charming slice of Lakewood living! This meticulously restored 1960's brick bungalow, nestled near Belmar, seamlessly blends traditional charm with modern sophistication. Step inside to discover resurfaced original hardwood flooring that exudes warmth and character throughout. This delightful home boasts a 2-car attached garage and an oversized driveway, providing ample parking space for your convenience. As you step outside, you'll be greeted by an expansive, well-manicured backyard, complete with a storage shed, perfect for storing outdoor essentials or pursuing your gardening dreams. Every inch of this home has been lovingly tended to, ensuring that no detail has been left untouched. From the tastefully updated interior to the thoughtfully designed outdoor space, this residence offers the perfect blend of comfort and style. Conveniently located near all that Lakewood has to offer, and just minutes away from the vibrant energy of Denver, this home truly offers the best of both worlds. With three bedrooms and a finished basement, there's plenty of space to spread out and make cherished memories with loved ones. Don't miss your chance to call this Lakewood gem your own - schedule a showing today and experience the joy of living in this uplifting, positively enchanting home!
- Type:
- Condo
- Sq.Ft.:
- 1,115
- Status:
- NEW LISTING
- Beds:
- 2
- Year built:
- 1982
- Baths:
- 2.00
- MLS#:
- 6182593
- Subdivision:
- Lochwood
ADDITIONAL INFORMATION
Welcome to this great condo with 2 primary bedrooms each with their own bathroom and huge closets. This home has been well maintained by the long time owner and features new laminate flooring and carpet. The furnace and the central air conditioning unit were installed in 2019. The family room is spacious and has a cozy gas fireplace (serviced in January 2024) and is open to the kitchen and eating space. All appliances included, yes...that means the washer and dryer too. Nice patio with storage closet. Walk to grocery, restaurants, parks. You can't beat the location with easy access to 6th Avenue, downtown, mountains and any where you want to go. Ready for quick possession for you to move in and make it your own!
- Type:
- Single Family
- Sq.Ft.:
- 2,379
- Status:
- Active
- Beds:
- 4
- Lot size:
- 0.19 Acres
- Year built:
- 1963
- Baths:
- 3.00
- MLS#:
- 3822786
- Subdivision:
- Clover Lane
ADDITIONAL INFORMATION
Curb appeal, newly renovated and totally move-in ready, and an amazing location close to trails and amenities - this place has it all! This spacious ranch has an ideal floorplan with three well-sized bedrooms on the main level, including a primary bedroom with a private attached bath. Home was fully remodeled in 2021 with real hardwood floors, new interior + exterior paint, new carpet, new fixtures, new bathrooms, and a gorgeous kitchen with shaker cabinets, quartz countertops, and stainless steel appliances. Several major components are new as well to include electrical panel, AC, furnace, water heater, concrete driveway + patio, and energy efficient attic fan. The high-quality basement finish offers great open additional living space, a bedroom with an egress window, and a full bathroom. The side entrance makes it a great opportunity for a house hack, rental, or multi-generational living. Located in the heart of Lakewood, this location doesn’t get much better - the neighborhood is bordered by the trails, open space and mountain views of Lakewood Heritage Park, and is just minutes away from Belmar with an incredible amount of shopping + dining options!
- Type:
- Single Family
- Sq.Ft.:
- 1,195
- Status:
- Active
- Beds:
- 3
- Lot size:
- 0.18 Acres
- Year built:
- 1960
- Baths:
- 1.00
- MLS#:
- 3313872
- Subdivision:
- Calahan
ADDITIONAL INFORMATION
Welcome to this charming ranch-style home located in the desirable Calahan neighborhood of Lakewood! Boasting a spacious and open floor plan, this residence offers comfortable living spaces and abundant natural light throughout. Step inside to discover the large open main living area, highlighted by a beautiful beam in the ceiling that adds character and warmth to the space. The living room, dining area, and kitchen seamlessly flow together, creating an ideal layout for everyday living and entertaining. Adjacent to the kitchen is a bonus family room, providing additional space for relaxation or gatherings. Large sliding glass doors lead out to the patio, inviting you to enjoy the sunny backyard and bringing the outdoors in. This home features three generously sized bedrooms and a full bathroom, offering plenty of space for family and guests. Outside, the large fenced-in backyard provides a private retreat, complete with a sunny patio area and a convenient backyard shed for storage. Parking is a breeze with the attached one-car garage, driveway parking, and additional gravel driveway parking perfect for storing toys or accommodating extra vehicles. Convenience is key with this location, as the home is close to schools ranging from elementary to high school. Enjoy easy access to Lakewood's Recreation Center, the bustling Belmar shopping district, and several nearby parks. Plus, with quick access to Downtown and the mountains, you'll have endless opportunities for adventure and exploration. Don't miss out on this wonderful opportunity to own a cozy home in one of Lakewood's fantastic neighborhoods. Schedule your showing today!
- Type:
- Single Family
- Sq.Ft.:
- 3,517
- Status:
- Active
- Beds:
- 3
- Lot size:
- 0.16 Acres
- Year built:
- 2002
- Baths:
- 4.00
- MLS#:
- 6710233
- Subdivision:
- Emerald Estates
ADDITIONAL INFORMATION
Nestled in the heart of Emerald Estates, this beautiful home offers the perfect harmony of sophistication and functionality. As you step inside, you're greeted by an open and airy living area characterized by vaulted ceilings and a cozy gas fireplace, creating a warm ambiance for gatherings and relaxation. A private space for office is accessible through French doors near the front entrance. The main floor features two bedrooms, designed for both comfort and convenience. The spacious Primary bedroom features a 5-piece spa-like en suite bath, and newly installed Luxury Vinyl flooring. Meanwhile, the second bedroom on the main floor boasts its own 3/4 en suite bath, providing privacy and comfort for guests or family members. The spacious kitchen is equipped with stainless steel appliances, ample counter space, and cabinets galore. A walk-in pantry adds to the functionality, offering plenty of storage for all your culinary needs. Entertain guests in the formal living area or a more casual setting located adjacent to the living space. Main floor laundry conveniently located off the garage entrance. Newly installed Luxury Vinyl flooring in bathrooms and laundry adds a touch of modern elegance. Venture downstairs to experience the secondary living that is complimented with an upscale bar, complete with a dishwasher, trash compactor, and a full refrigerator/freezer. Adjacent to the kitchen is a bonus space, currently used as secondary office. A large conforming third bedroom, complete with walk-in closet, and en suite 3/4 bath is conveniently located on the separate side of the basement, offering privacy for family and guests. The generously sized bathroom features double sinks, granite counters, and glass walk-in shower. Additional storage is located in the unfinished area of the basement, where you will find plenty of shelving for complete organization! This low-maintenance home of Emerald Estate includes full outdoor lawn maintenance as a part of your HOA.
Open House:
Saturday, 4/20 11:00-2:00PM
- Type:
- Condo
- Sq.Ft.:
- 2,369
- Status:
- Active
- Beds:
- 3
- Year built:
- 1974
- Baths:
- 3.00
- MLS#:
- 2024811
- Subdivision:
- Lochwood
ADDITIONAL INFORMATION
A wonderful and well-maintained 3 bed/3 bath gem sitting in a quiet corner of Lochwood Village. You'll love this cozy community nestled along the shores of Smith Reservoir in the heart of Lakewood. This delightful 3 bed/3 bath condo maximizes livability, offering all the comfort of a townhome with no neighbors above or below. Enter to the sunlit living room featuring a cozy fireplace, and continue to the adjoining dining room and large kitchen with abundant counter space and sliding glass doors to the covered backyard patio. The main level also includes a perfectly appointed half-bath, and a laundry room (mudroom) with access to the one-car garage. Head upstairs and you'll find three spacious bedrooms (2 guest bedrooms and 1 primary bedroom), and a full guest bathroom. The primary bedroom is sunlit with ample closet space and a private 3/4 primary bathroom. The finished basement adds even more living space, featuring a generous bonus room, and additional storage room, and systems room. The outdoor covered patio is Colorado living at its finest, offering a quiet and tranquil shady space that looks out upon the wooded trails and lake beyond. The community is surrounded by mature trees and landscaping and features community amenities such as the clubhouse for hosting events and a private pool. Easy access to both the mountains and the city, Lochwood Village is conveniently located near major roads, and close to a variety of local shops, restaurants, and parks. Don't miss this one!
$635,000
1163 S Reed Way Lakewood, CO 80232
- Type:
- Townhouse
- Sq.Ft.:
- 1,550
- Status:
- Active
- Beds:
- 3
- Lot size:
- 0.02 Acres
- Year built:
- 2022
- Baths:
- 4.00
- MLS#:
- 2041282
- Subdivision:
- Parkview Residences
ADDITIONAL INFORMATION
Discover the epitome of urban living in this meticulously crafted 3-bedroom, 4-bathroom townhome, freshly completed in June 2022. Enter the home through your attached 2 car garage and up the stairs you are greeted with a mountain view through the large picture window. The kitchen features white European cabinetry, a large island with a sleek waterfall finish, and state-of-the-art Whirlpool appliances. Additional upgrades include designer tile in all bathrooms and high-performing LVP flooring throughout the home, ensuring durability and easy maintenance without sacrificing style. All three bedrooms features its own private bathroom. One bedroom and 3/4 bath is on the lower level with the garage and entry. The primary bedroom is a true retreat, boasting a double vanity and a generous walk-in closet. The second bedroom also features a large walk-in closet, providing ample storage space. The third bedroom, on its own floor, offers the flexibility of serving as an in-home office. The inclusion of a washer and dryer in the laundry room—with added storage—ensures convenience at your fingertips. Large windows and thoughtful outdoor spaces, including a private deck and a community garden, invite Denver’s famed 300 days of sunshine into your home. This home caters to those who cherish both new design and location. Whether it’s savoring a morning coffee on your private deck or tending to vegetables in the community garden, this home is designed to enhance your living experience. Situated minutes from downtown, near the Light Rail, and close to Belmar’s array of parks, restaurants, shopping, and entertainment options, this townhome offers the ultimate in convenience. Experience the best of urban living, with everything you need just a stone's throw away. This townhome is more than just a place to live—it’s a lifestyle choice for those who value design, sustainability, and convenience. Don’t miss your chance to own this home.
- Type:
- Condo
- Sq.Ft.:
- 1,620
- Status:
- Active
- Beds:
- 3
- Lot size:
- 0.02 Acres
- Year built:
- 1975
- Baths:
- 3.00
- MLS#:
- 3231867
- Subdivision:
- Cedar Place
ADDITIONAL INFORMATION
Welcome to this beautifully updated home in the heart of Lakewood, Colorado. Located at 1254 S Reed Street Unit 6, this home offers the perfect blend of modern amenities and cozy charm. As you step inside, you'll immediately notice the new updated flooring that flows throughout the main level adding a touch of elegance to the space. The open-concept kitchen features sleek newly painted cabinets, providing ample storage space for all your culinary needs.The light fixtures have been tastefully chosen to complement the contemporary design of the home, creating a warm and inviting atmosphere. Tall ceilings add to the spacious feel, making the living areas perfect for entertaining or simply relaxing by the fireplace on chilly evenings. Downstairs, the newly remodeled finished basement offers additional living space, perfect for a home office, gym, or media room. The updated bathrooms boast modern fixtures and finishes, creating a spa-like retreat right in your own home. Located in a desirable area of Lakewood, this home is close to shopping, dining, and entertainment options. Outdoor enthusiasts will appreciate the nearby parks and trails, perfect for enjoying Colorado's natural beauty.Don't miss your opportunity to own this stunning townhome in Lakewood. Schedule your showing today! **BONUS** As a preferred lender, Intercap lending is offering a lender paid 1/0 buy down for this property. Please reach out to Ashley Pratt at ashley.pratt@intercaplending.com or 3035706677 for details.
- Type:
- Single Family
- Sq.Ft.:
- 2,224
- Status:
- Active
- Beds:
- 4
- Lot size:
- 0.23 Acres
- Year built:
- 1962
- Baths:
- 2.00
- MLS#:
- 6310968
- Subdivision:
- Highland Hills
ADDITIONAL INFORMATION
Nestled in the heart of an established neighborhood in Lakewood, this single-family home offers a perfect blend of charm and modern convenience. The main level welcomes you with a bright living room, a dining area, and an updated kitchen (2013) featuring stainless steel appliances. The main level is complemented by wood flooring. Also on the main level are three bedrooms and a refreshed bathroom. Adding to the appeal, the main level is complemented by a sunroom that overlooks the expansive backyard, providing a serene retreat within your own space. Step outside to the fenced-in yard featuring a storage shed and animal run, creating an ideal setting for outdoor enjoyment and relaxation. The basement extends the living space, adding an extra bedroom and 3/4-bathroom, family room, wet bar with dual sinks and a keg refrigerator, a bonus room that can be used as office or nonconforming bedroom, a safe for your keepsakes and ample storage enhancing the property's overall functionality. Enjoy the convenience of this home's location, with proximity to shopping, restaurants, and parks, offering the best of urban amenities while allowing you to unwind in the tranquility of your spacious yard. Commute with ease and access surrounding areas swiftly with the property's proximity to Highway 285, Morrison Road and 6th Ave. New exterior paint with UV protectant 2023, new downstairs carpet 2023, sprinkler updated 2023, new downstairs windows and egress 2022.
- Type:
- Townhouse
- Sq.Ft.:
- 1,467
- Status:
- Active
- Beds:
- 3
- Year built:
- 1979
- Baths:
- 3.00
- MLS#:
- 7461623
- Subdivision:
- Lochwood Chateau Condo Ph 2
ADDITIONAL INFORMATION
Welcome to your dream home in Lochwood Chateau! Situated in a prime location, this condo offers convenience and luxury at its finest. Surrounded by multiple reservoirs, parks, and the bustling Belmar shopping center, you'll have everything you need right at your fingertips. As you step into this renovated unit, you'll immediately notice the attention to detail and modern touches throughout. The spacious living room w/ Luxury Vinyl Plank flooring seamlessly flows into the dining area, boasting a custom accent wall that adds a touch of sophistication. The kitchen is a chef's delight, featuring quartz countertops, new cabinets, and stainless steel appliances, making meal preparation a breeze. Step outside to your private patio, perfect for relaxing or entertaining guests, and conveniently leading to a covered two-spot carport, ensuring parking is never an issue. Upstairs, you'll find the primary suite, offering a tranquil retreat after a long day, along with a spare bedroom and a full bathroom adorned with custom tile work, adding a touch of elegance to your daily routine. But the luxury doesn't end there – the fully finished basement provides even more living space, including a cozy living room, an additional bedroom, a stylish 3/4 bathroom, and a convenient laundry area, offering ample room for guests or family members to unwind and relax. With low taxes and HOA fees, this townhouse not only offers luxury living but also affordability. Don't miss out on the opportunity to call this prime location townhouse in Lochwood Chateau your new home!
$650,000
1230 S Cody Court Lakewood, CO 80232
- Type:
- Single Family
- Sq.Ft.:
- 2,502
- Status:
- Active
- Beds:
- 4
- Lot size:
- 0.21 Acres
- Year built:
- 1964
- Baths:
- 2.00
- MLS#:
- 9864443
- Subdivision:
- Palomino Park
ADDITIONAL INFORMATION
Great corner lot. Beautifully updated in Lakewood. Close to everything
- Type:
- Townhouse
- Sq.Ft.:
- 1,335
- Status:
- Active
- Beds:
- 2
- Year built:
- 1984
- Baths:
- 3.00
- MLS#:
- 2018921
- Subdivision:
- Discovery At Silvertree
ADDITIONAL INFORMATION
Charming spacious townhome situated in a quiet well maintained community in the heart of Lakewood. The main floor features a bright open concept with abundant natural light and a wood burning fireplace. Past the kitchen is a new deck for summer nights. Upstairs there are two large bedrooms with vaulted ceilings and a full bathroom. The walkout basement has endless possibilities leading to your own private fenced backyard. Newly renovated pool and clubhouse will be ready to enjoy this summer. Conveniently located near Belmar shopping, parks, with easy access to the mountains and downtown.
- Type:
- Single Family
- Sq.Ft.:
- 1,311
- Status:
- Active
- Beds:
- 4
- Lot size:
- 0.17 Acres
- Year built:
- 1959
- Baths:
- 2.00
- MLS#:
- 4421266
- Subdivision:
- Cloverdale West
ADDITIONAL INFORMATION
Welcome to this meticulously kept Lakewood 1950s ranch. All that you are seeking in a ranch style home. Walk into the luxury of a large bright living room with gleaming oak wood floors. A fireplace at one end becomes the focal point for those cold nights. House has 2 kitchens! Main kitchen boasts new cabinets w/self closing drawers & cabinets, exceptional high-end granite countertops and backsplash, stainless steel appliances, Italian tile floor and recessed lighting. Dining room is adjacent to kitchen & perfect for entertaining. Oak floors continue on main into 2 bedrooms. Updated bath includes jetted tub and marble countertop. Enjoy bonus sun room/family room with main floor laundry hook-ups. Upgraded efficiency windows and energy blinds save on utility bills. Additional bonus room attached to garage: exercise, office or meditate in this quiet space. Be surprised-downstairs has full kitchen, another bath, large family room and 2 bedrooms, one with upgraded egress window. Basement includes new carpet and new sump pump. Think about entertaining in this space or creating mother-in-law apartment. Cool off with the AC, evaporative cooler or attic fan! Additionally house comes with 50 year roof warranty (2018), newer Furnace & AC (2022) newer Rheem 50 gallon water heater, water filter and softener system and fully insulated attic. Enjoy your private oasis in low maintenance backyard w/patio and raised vegetable beds. Brag about the front yard w/something blooming much of the year and a red maple tree. Easy access to multiple parks and trails, Red Rocks Amphitheater, Bel Mar Shopping, Downtown Denver, mountains and more. Come quickly!
- Type:
- Townhouse
- Sq.Ft.:
- 1,566
- Status:
- Active
- Beds:
- 3
- Lot size:
- 0.01 Acres
- Year built:
- 1975
- Baths:
- 2.00
- MLS#:
- 7372516
- Subdivision:
- Cedar Place
ADDITIONAL INFORMATION
Welcome Home! Step inside this Spacious, Inviting, VAULTED and OPEN Floor Plan. Equipped with a Finished Basement Plus 2 DEEDED PARKING SPACES - right out front of unit. This Cedar Place 2 Bed/2 Bath Townhome is Conveniently Located (within sight) of Link Recreation Center & BEAUTIFUL PARK. Featuring: Newer WINDOWS*Vaulted Ceilings*Vinyl Plank Flooring*New HVAC and Furnace (approx. 2yrs)*Ceiling Fans and Cozy Main Floor Fireplace! Enjoy your Convenient Main Floor Laundry Area that leads to a Flat outdoor Patio Area. SUPER EASY LIVING Just 6 Minutes to Belmar's 80+ Shops and Restaurants and 18 Minutes to Downtown! This Townhouse is the perfect place to call HOME. Don't wait - schedule your showing today and see for yourself.
- Type:
- Townhouse
- Sq.Ft.:
- 900
- Status:
- Active
- Beds:
- 2
- Year built:
- 1984
- Baths:
- 2.00
- MLS#:
- 3500258
- Subdivision:
- Silvertree
ADDITIONAL INFORMATION
Welcome home to this beautiful townhouse nestled in the heart of Lakewood! This charming 2 bedroom, 2 bathroom home offers a perfect blend of comfort, convenience, and tranquility. Step inside to discover abundant natural light, courtesy of large windows on the main floor and skylights in both bedrooms, creating a warm and inviting atmosphere throughout the day. Whip up your favorite recipes in the modern kitchen featuring new appliances and sleek quartz countertops. Updated utilities include a tankless water heater replaced in 2020, central AC installed in 2021 and new microwave and stove in 2021. Adjust heat and AC conveniently with the EcoBee thermostat, which can be controlled remotely. Both bedrooms offer ample closet space and plenty of additional storage options include a crawl space and shed, ensuring you have room for all your essentials. The private stone back patio is a wonderful place to unwind and relax or step just beyond the gate to find trails leading to multiple parks, ideal for leisurely strolls or outdoor adventures. Both bathrooms have been thoughtfully updated and the primary bathroom offers a peaceful soaking tub. Enjoy peace and quiet in this friendly neighborhood, with ample parking available for you and your guests. Conveniently located just 20 minutes from downtown and a mere 15 minutes from trails in the foothills. HOA takes care of all outside maintenance, exterior upkeep, snow removal, trash/recycling and water. Don't miss out on the opportunity to call this charming townhouse your home sweet home.
Open House:
Saturday, 4/20
- Type:
- Single Family
- Sq.Ft.:
- 1,632
- Status:
- Active
- Beds:
- 4
- Lot size:
- 0.19 Acres
- Year built:
- 1970
- Baths:
- 2.00
- MLS#:
- 5544325
- Subdivision:
- Lochwood
ADDITIONAL INFORMATION
Welcome to this charming 4-bedroom, 2-bathroom single family home located in the desirable area of Lakewood. This beautiful home boasts a fabulous location just minutes away from the Mountains, Golden, and Downtown Denver. As you step inside, you'll be greeted by an open and bright floorplan with bamboo flooring throughout. The spotless kitchen features butcher block countertops, tile backsplash, stainless steel appliances, recessed lighting, and a bay window seat. The large dining room offers plenty of seating options for hosting family and friends. The lower-level family room is the perfect spot to cozy up next to the fireplace and enjoy pre-wired surround sound. Step outside to the fabulous backyard which includes a relaxing deck, pergola, storage shed, garden beds, and an open patio perfect for entertaining. This home also features evaporative coolers, ethernet wiring, smart home lighting, and a sprinkler system. With many parks and recreational activities nearby, this home is the perfect place to enjoy the Colorado lifestyle. Don't miss out on the opportunity to make this your new primary residence. Schedule a showing today!
- Type:
- Single Family
- Sq.Ft.:
- 2,511
- Status:
- Active
- Beds:
- 4
- Lot size:
- 0.23 Acres
- Year built:
- 1964
- Baths:
- 4.00
- MLS#:
- 6795903
- Subdivision:
- Lasley
ADDITIONAL INFORMATION
Welcoming charm radiates throughout this Lasley home situated on a large lot. A covered front porch draws residents inward to an open floorplan beaming w/ natural light from wide windows w/ classic shutters. Anchored by a cozy brick fireplace, the living room extends into a dining area offering plenty of space for entertaining. A large kitchen features stainless steel appliances and hookups for an electric or gas stove. The main level is complete w/ a convenient half bath. Escape to the upper level to find a spacious primary bedroom w/ a full bath. Two sizable secondary bedrooms share a second full bath w/ a dual vanity sink. Downstairs, a finished basement hosts a rec room w/ a fireplace, a fourth bedroom/office and a ¾ bath. A laundry room offers ample storage and a utility sink. Surrounded by mature landscaping, a private backyard showcases a covered back patio and a cozy firepit area made for Colorado nights. Additional storage is found in a 2-car attached, oversized garage w/ a workbench.
Andrea Conner, Colorado License # ER.100067447, Xome Inc., License #EC100044283, AndreaD.Conner@Xome.com, 844-400-9663, 750 State Highway 121 Bypass, Suite 100, Lewisville, TX 75067

The content relating to real estate for sale in this Web site comes in part from the Internet Data eXchange (“IDX”) program of METROLIST, INC., DBA RECOLORADO® Real estate listings held by brokers other than this broker are marked with the IDX Logo. This information is being provided for the consumers’ personal, non-commercial use and may not be used for any other purpose. All information subject to change and should be independently verified. © 2024 METROLIST, INC., DBA RECOLORADO® – All Rights Reserved Click Here to view Full REcolorado Disclaimer
| Listing information is provided exclusively for consumers' personal, non-commercial use and may not be used for any purpose other than to identify prospective properties consumers may be interested in purchasing. Information source: Information and Real Estate Services, LLC. Provided for limited non-commercial use only under IRES Rules. © Copyright IRES |
Denver Real Estate
The median home value in Denver, CO is $415,800. This is lower than the county median home value of $439,100. The national median home value is $219,700. The average price of homes sold in Denver, CO is $415,800. Approximately 56.61% of Denver homes are owned, compared to 39.67% rented, while 3.72% are vacant. Denver real estate listings include condos, townhomes, and single family homes for sale. Commercial properties are also available. If you see a property you’re interested in, contact a Denver real estate agent to arrange a tour today!
Denver, Colorado 80232 has a population of 151,411. Denver 80232 is less family-centric than the surrounding county with 27.66% of the households containing married families with children. The county average for households married with children is 31.17%.
The median household income in Denver, Colorado 80232 is $61,058. The median household income for the surrounding county is $75,170 compared to the national median of $57,652. The median age of people living in Denver 80232 is 38.5 years.
Denver Weather
The average high temperature in July is 88.4 degrees, with an average low temperature in January of 18.8 degrees. The average rainfall is approximately 18.4 inches per year, with 55.8 inches of snow per year.
