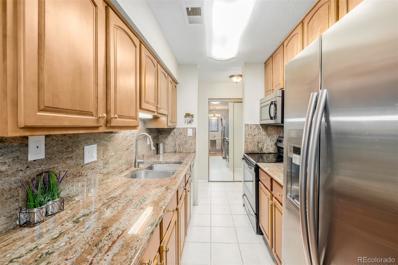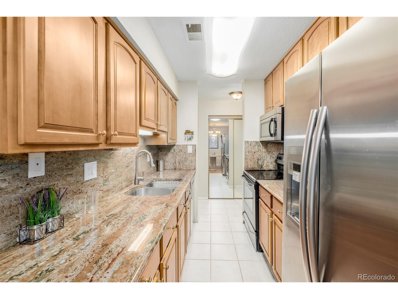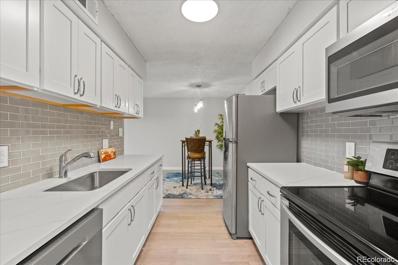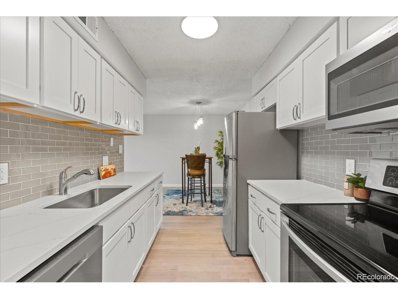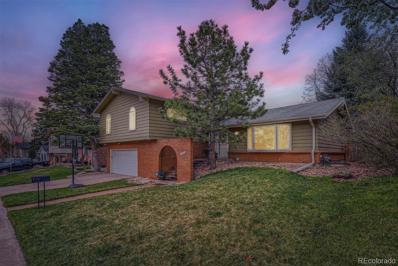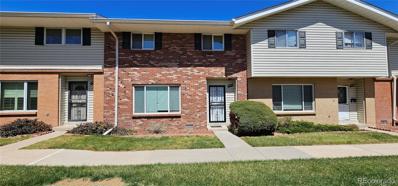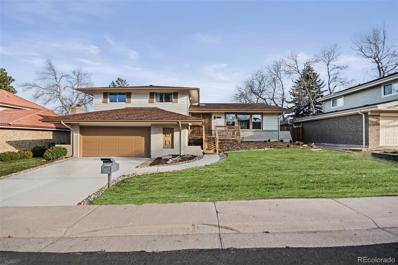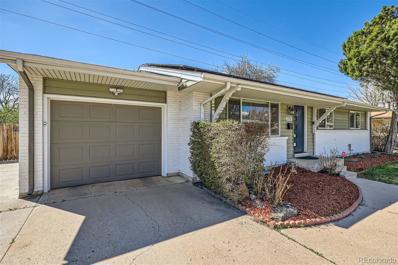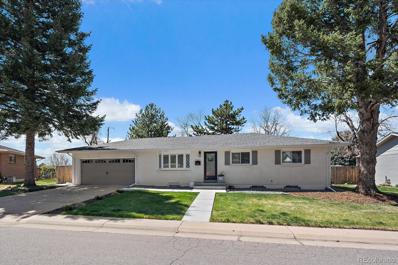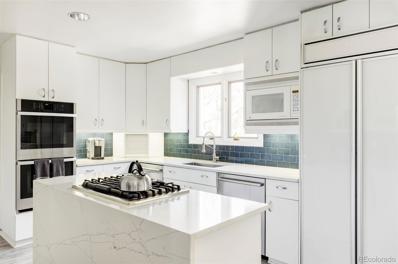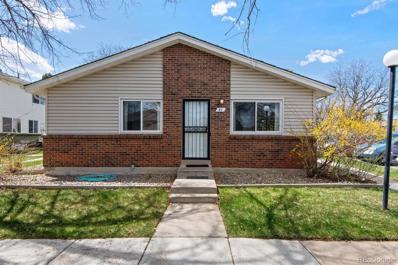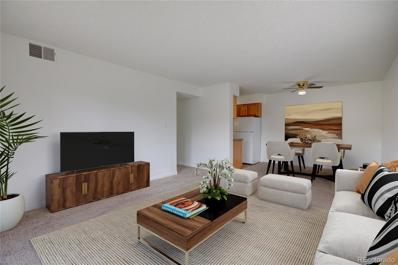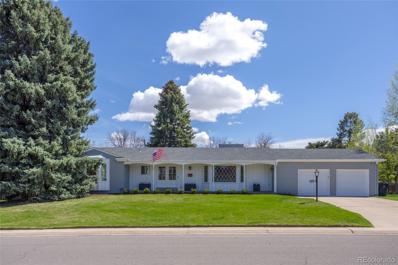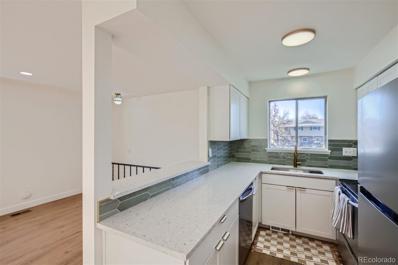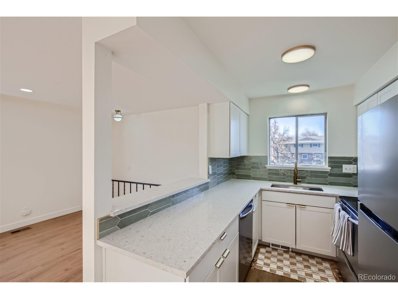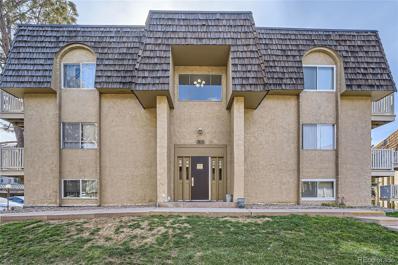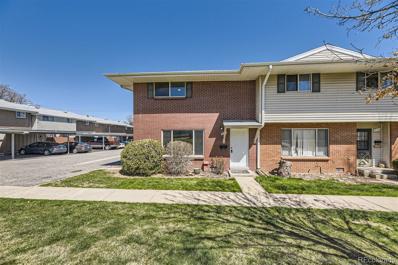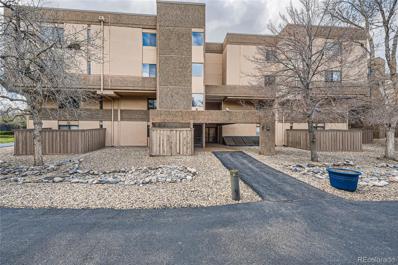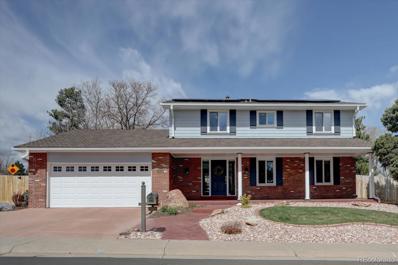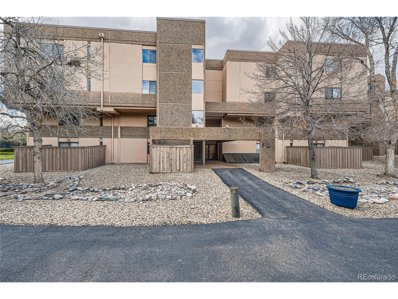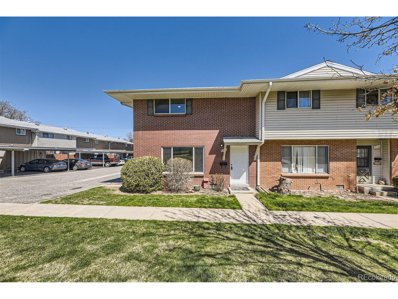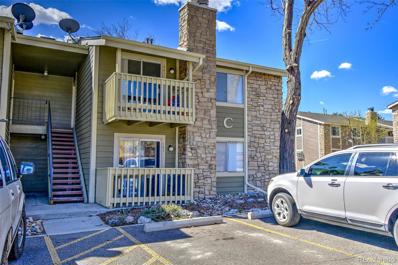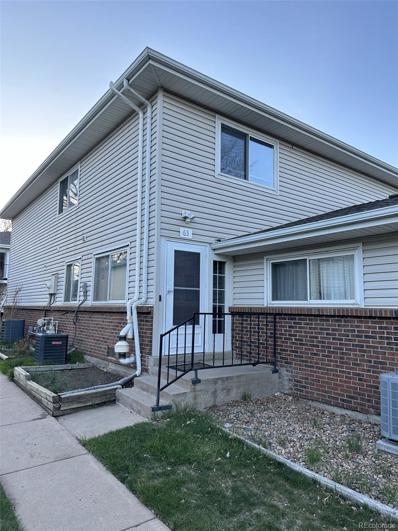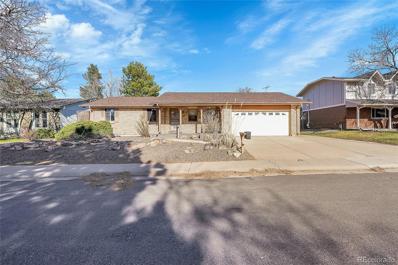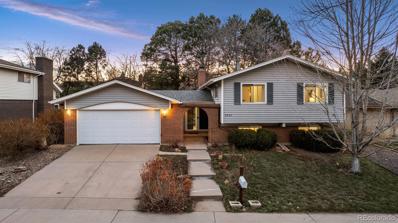Denver CO Homes for Sale
- Type:
- Condo
- Sq.Ft.:
- 967
- Status:
- NEW LISTING
- Beds:
- 2
- Year built:
- 1972
- Baths:
- 1.00
- MLS#:
- 5205504
- Subdivision:
- Whispering Pines
ADDITIONAL INFORMATION
Welcome to this beautifully updated top-floor condo offering the epitome of urban living. With 2 bedrooms and 1 full bathroom, this bright and spacious unit boasts an inviting atmosphere from the moment you step inside. The kitchen features sleek granite countertops and stainless steel appliances, creating a contemporary space for culinary delights. Laminate floors flow seamlessly throughout, adding a touch of elegance to every room. Step outside to the balcony and take in the breathtaking views of the DTC, providing the perfect backdrop for morning coffee or evening relaxation. Positioned as a corner unit, you'll enjoy added privacy and tranquility. Located just minutes from the DTC, i25, and i225, as well as shopping and dining destinations, convenience is at your doorstep. With one parking spot included, this condo offers the ideal blend of comfort, style, and accessibility for modern urban living.
- Type:
- Other
- Sq.Ft.:
- 967
- Status:
- NEW LISTING
- Beds:
- 2
- Year built:
- 1972
- Baths:
- 1.00
- MLS#:
- 5205504
- Subdivision:
- Whispering Pines
ADDITIONAL INFORMATION
Welcome to this beautifully updated top-floor condo offering the epitome of urban living. With 2 bedrooms and 1 full bathroom, this bright and spacious unit boasts an inviting atmosphere from the moment you step inside. The kitchen features sleek granite countertops and stainless steel appliances, creating a contemporary space for culinary delights. Laminate floors flow seamlessly throughout, adding a touch of elegance to every room. Step outside to the balcony and take in the breathtaking views of the DTC, providing the perfect backdrop for morning coffee or evening relaxation. Positioned as a corner unit, you'll enjoy added privacy and tranquility. Located just minutes from the DTC, i25, and i225, as well as shopping and dining destinations, convenience is at your doorstep. With one parking spot included, this condo offers the ideal blend of comfort, style, and accessibility for modern urban living.
- Type:
- Condo
- Sq.Ft.:
- 967
- Status:
- NEW LISTING
- Beds:
- 2
- Year built:
- 1971
- Baths:
- 2.00
- MLS#:
- 9854542
- Subdivision:
- Whispering Pines West
ADDITIONAL INFORMATION
Prime location, in the heart of DTC, 5 min to, Rosemond Park Eastmoor Park, I-25/I-225, Tamarac Square, Park Meadows, Micro Center, La Fogata, Shanahan's steakhouse, Ocean Prime Restaurants, Light rail, Inverness, etc Denver University 7375 E Quincy Ave Denver Co 80237 2 bedroom 2 bath top floor completely remodeled top floor, just under 1,000 sq. ft plus carport and storage New soft close cabinets. Top shelf remodel including New faucets,, New sinks, New handles New backsplash High-end Stainless steel appliances New disposal, Italian Quartz Counters New LED Lights New LVE planks New chandelier Fresh paint New Baseboards New blinds New toilets, New sinks new faucet New vanities New flooring New lights New door handles New mirror New baseboards New carpet, New paint New baseboards New door handles New blinds New GFIs/Electrical wiring. Massive buydown is available ask for details
- Type:
- Other
- Sq.Ft.:
- 967
- Status:
- NEW LISTING
- Beds:
- 2
- Year built:
- 1971
- Baths:
- 2.00
- MLS#:
- 9854542
- Subdivision:
- Whispering Pines West
ADDITIONAL INFORMATION
Prime location, in the heart of DTC, 5 min to, Rosemond Park Eastmoor Park, I-25/I-225, Tamarac Square, Park Meadows, Micro Center, La Fogata, Shanahan's steakhouse, Ocean Prime Restaurants, Light rail, Inverness, etc Denver University 7375 E Quincy Ave Denver Co 80237 2 bedroom 2 bath top floor completely remodeled top floor, just under 1,000 sq. ft plus carport and storage New soft close cabinets. Top shelf remodel including New faucets,, New sinks, New handles New backsplash High-end Stainless steel appliances New disposal, Italian Quartz Counters New LED Lights New LVE planks New chandelier Fresh paint New Baseboards New blinds New toilets, New sinks new faucet New vanities New flooring New lights New door handles New mirror New baseboards New carpet, New paint New baseboards New door handles New blinds New GFIs/Electrical wiring. Massive buydown is available ask for details
- Type:
- Single Family
- Sq.Ft.:
- 2,663
- Status:
- NEW LISTING
- Beds:
- 4
- Lot size:
- 0.16 Acres
- Year built:
- 1969
- Baths:
- 4.00
- MLS#:
- 5314590
- Subdivision:
- Southmoor
ADDITIONAL INFORMATION
Welcome to this stunning contemporary home nestled in one of Denver's hottest and trendiest neighborhoods. Recently remodeled, this residence boasts an array of modern features designed to impress and elevate everyday living. Upon entering, you're greeted by a foyer featuring a spectacular open vaulted Living and Dining Rooms with stained wood beamed ceilings, a picture bay window and French Doors off the Dining Room. The entire first floor has real hardwood floors. These natural hardwoods extend into the family room which is adjacent to the kitchen and nook. The kitchen has white cabinets, granite counters and wonderful Stainless-Steel appliances. Extra cabinets are built-in and located under the nook window as well. These allow for additional counter space with their granite counter tops. Traditionally this is the most sought-after floorplan in the area with the kitchen overlooking the dramatic two-story family room which serves as the focal point of the home. The importance of the family room was always apparent, and it was therefore extensively remodeled by adding a planning desk, changing some doors to the garage and utility room and 1/2 bath. Enjoy the new mud room with washer/dryer & brand new 1/2 bath. Further remodeling included a new gas log fireplace with built-in cabinets with a modern stone finish and cool windows. Upstairs boast three terrific bedrooms. The full bathroom upstairs which serves the two bedrooms has been completely remodeled with high end finishes and materials. The Primary bedroom was remodeled as well. This allowed for newly configured 3/4 bath, double sinks and high-end finishes. The basement was just completely remodeled. There is a huge rec room or great room, new upgraded 3/4 bath, a legal 4th or guest bedroom which can double as an office. These rooms are carpeted, and the Great Room has a higher ceiling than most. Don't miss the walk-in closet as well. Bonus of an enormous, covered patio and gas grill are great!
- Type:
- Condo
- Sq.Ft.:
- 1,584
- Status:
- NEW LISTING
- Beds:
- 3
- Lot size:
- 0.08 Acres
- Year built:
- 1965
- Baths:
- 3.00
- MLS#:
- 4172326
- Subdivision:
- Cherry Creek Townhomes
ADDITIONAL INFORMATION
GREAT INVESTMENT OPPORTUNITY for a 3 bedroom, 2.5 bathroom townhome which is currently rented through 2024. Buy it now and start collecting passive income on your investment immediately. Kitchen has been completely remodeled and updated with granite countertops, new appliances, updated white shaker cabinetry, custom trim wrapped on peninsula, new faucet and lighting fixtures. This townhome is extremely spacious and complete with central a/c. The unit has 2 covered carport parking spots which lead to a private fenced patio with a locked storage shed (with electricity). The front door was newly replaced as well. The primary bedroom is large enough for a king size bed. Conveniently located to I-225, DTC, Restaurants, Shopping, Downtown Denver entertainment (only 14 miles north on I-25), golf courses, and Cherry Creek State Park. This maintained town home community includes a community clubhouse with a fitness center & pool, playground, shared garden and less than a mile walk to light rail or just a few steps out of your front door to the bus. HOA allows long term rentals. No showings permitted or disturbing current tenants.
$835,000
7646 E Napa Place Denver, CO 80237
- Type:
- Single Family
- Sq.Ft.:
- 2,536
- Status:
- NEW LISTING
- Beds:
- 4
- Lot size:
- 0.17 Acres
- Year built:
- 1968
- Baths:
- 4.00
- MLS#:
- 6462685
- Subdivision:
- Park Vista
ADDITIONAL INFORMATION
Welcome to your dream home! This beautifully renovated gem offers 4 bedrooms, 4 bathrooms, and 2,500 square feet of remodeled living space, perfect for accommodating various lifestyle needs. Step inside and be captivated by the fresh, modern feel throughout, thanks to recent updates to the kitchen, bathrooms, and flooring. Hardwood floors in the living room and dining room add an elegant touch, infusing the space with warmth and sophistication. The open and vaulted living room, kitchen, and dining areas create an expansive and inviting atmosphere, ideal for hosting gatherings and creating lasting memories with loved ones. One of the lower levels of this tri-level home features a delightful den area complete with a gas fireplace and wet bar, seamlessly connecting to the backyard oasis with its covered patio, perfect for outdoor entertaining year-round. The additional finished basement area offers versatility, with the fourth bedroom and bathroom, along with space for a game room, theater, or whatever your creative heart desires. Situated in sought-after Southeast Denver, this home offers unparalleled convenience, with easy access to transportation, shopping options, and grocery stores just moments away. For outdoor enthusiasts, Rosamond Park, boasting tennis and basketball courts, as well as ample green space, is within walking distance, ensuring endless opportunities for recreation and enjoyment. Don't miss your chance to call this stunning property home – schedule your showing today and start living the lifestyle you've always dreamed of! (Note: Living room, Dining room, Kitchen, Den, Patio and Bonus room in basement are virtually staged.)
$719,999
3731 S Uinta Street Denver, CO 80237
- Type:
- Single Family
- Sq.Ft.:
- 2,573
- Status:
- NEW LISTING
- Beds:
- 6
- Lot size:
- 0.26 Acres
- Year built:
- 1963
- Baths:
- 3.00
- MLS#:
- 1740107
- Subdivision:
- Hutchinson Hills
ADDITIONAL INFORMATION
This beautifully maintained property is nestled in a desirable Denver neighborhood, offering an array of amenities and attractions right at your doorstep. With its impeccable features and prime location, this home is a must-see for any discerning buyer. Step inside and be greeted by a beautifully updated kitchen featuring stainless steel appliances, quartz countertops, and sleek cabinets. The main level boasts stunning hardwood floors and a cozy fireplace with a stylish backsplash, creating the perfect ambiance for entertaining guests or enjoying a quiet evening at home. The basement showcases brand new carpeting, adding an extra level of comfort to the space. With six generously sized bedrooms, there's plenty of room for the whole family or guests. The sprawling driveway provides ample parking, ensuring convenience for you and your loved ones. The exterior of the property has been enhanced with new siding, giving it a fresh and inviting look. One of the standout features of this property is the expansive backyard, complete with fencing for privacy. Whether you envision hosting summer barbecues, gardening, or simply enjoying the fresh air, this outdoor oasis offers endless possibilities. Additionally, a spacious storage shed provides the perfect solution for storing outdoor equipment and other belongings. In addition to the fantastic features of the property itself, the surrounding neighborhood offers a wealth of amenities and attractions. Within a short distance, you'll find highly regarded schools such as Lincoln Elementary and Jefferson High School, ensuring a top-notch education for your children. For nature enthusiasts, the beautiful Smith Park is just a stone's throw away, providing a serene retreat for outdoor activities and relaxation. Don't miss out on the opportunity to call this stunning property your new home. Contact us today to schedule a viewing and experience the splendor of 3731 S Uinta for yourself.
$750,000
8244 E Kenyon Drive Denver, CO 80237
- Type:
- Single Family
- Sq.Ft.:
- 2,099
- Status:
- NEW LISTING
- Beds:
- 4
- Lot size:
- 0.23 Acres
- Year built:
- 1963
- Baths:
- 3.00
- MLS#:
- 6690213
- Subdivision:
- Hutchinson Hills
ADDITIONAL INFORMATION
Welcome to this stunning, fully updated 4-bedroom, 3-bathroom Hutchinson Hills ranch home in southeast Denver. Every detail of this home has been carefully considered and updated, creating an atmosphere of comfort and sophistication. Step inside to discover a spacious and inviting interior, featuring new paint throughout and refinished wood floors that exude warmth and character. The kitchen is a dreamy blend of beauty and convenience, with loads of storage, newer appliances and classically updated finishes set in a functional layout that is sure to inspire your culinary adventures. New light fixtures adorn the dining area which flows seamlessly from the bright front room to the kitchen and backyard. The primary bath showcases a new shower enclosure and more updates, while the hall full bathroom features a new enamel bathtub with tile up to the ceiling, and new floor tile to complement the many other new fixtures. The downstairs features a a large recreation room along with a forth bedroom and a 3/4 bathroom. This living space also boasts new upgraded carpet and pad throughout the finished living spaces as well as laundry and plenty of storage spaces. The outdoor space features many upgrades including expanded rock, tree and perennial beds, new concrete work including a new side and front walkway, as well as a 375 square foot new patio extension in the backyard, perfect for outdoor entertaining. The fully fenced backyard is a private oasis, with two convenient gates to enclose the space and ensure privacy. And a bonus, beyond the rear fence, which has been strategically placed at the highest part of the backyard to offer the most privacy, there is additional property ideal for a dog run, garden, play area and more. This central location means you’re just minutes away from parks, schools, shopping and more. With easy access to major highways, commuting is a breeze, making this a perfect place to call home.
$1,049,000
3764 S Oneida Way Denver, CO 80237
- Type:
- Single Family
- Sq.Ft.:
- 3,647
- Status:
- NEW LISTING
- Beds:
- 5
- Lot size:
- 0.3 Acres
- Year built:
- 1969
- Baths:
- 3.00
- MLS#:
- 4091984
- Subdivision:
- Southmoor Park
ADDITIONAL INFORMATION
Tucked away on a private street, this home is perfectly poised just a stone’s throw from Southmoor Park. Positioned on an oversized, 13,000-square-foot lot, this property is surrounded by lush, professional landscaping. Abundant natural light streams into an easily flowing layout wrapped in newer hardwood flooring. The living area features large windows while a dining room affords plenty of space for entertaining. An updated kitchen beams w/ a vast center island, all-white cabinetry and a chic tiled backsplash. Remote workers delight in a functional workspace w/ a built-in desk. Four sizable bedrooms include a primary suite w/ a serene bath featuring a walk-in shower. Downstairs, a partially finished basement hosts a workout room w/ rubber flooring plus ample storage space. Enjoy relaxing and entertaining outdoors in a tranquil backyard complete w/ an expansive, partially covered patio and a second patio situated beneath a wooden pergola. Additional upgrades include a newer evaporative cooler.
- Type:
- Condo
- Sq.Ft.:
- 837
- Status:
- NEW LISTING
- Beds:
- 2
- Lot size:
- 0.02 Acres
- Year built:
- 1973
- Baths:
- 1.00
- MLS#:
- 3181376
- Subdivision:
- Cherry Creek Townhomes
ADDITIONAL INFORMATION
Fantastic end-unit tucked inside the Cherry Creek Townhomes ideally situated in a central location close to the DTC, I-225, & Hampden Avenue, and is walking distance to the Dayton Ave Light Rail station. Facing a green belt and featuring an open floor plan with two spacious bedrooms, this townhome is ready to be all your own. Features include in-unit laundry with the washer/dryer included, accessible ¾ bath and an exclusive use parking space inside the 2-car garage at the back side of the building. Additional parking is available in the adjacent parking lot and on the street for guests. Enjoy community amenities including an outdoor pool just steps away from #61, plus you can bike to Cherry Creek State Park and take advantage of proximity to the beloved High Line Canal Trail.
- Type:
- Condo
- Sq.Ft.:
- 952
- Status:
- NEW LISTING
- Beds:
- 2
- Year built:
- 1971
- Baths:
- 1.00
- MLS#:
- 2982338
- Subdivision:
- Whispering Pines West Condo Bldg T7
ADDITIONAL INFORMATION
Looking for a great new condo to call home or your next buy and hold investment opportunity? Look no further than 7645 E Quincy Ave #208. This recently updated condo makes for a great and affordable place to call home or your next investment opportunity. Recently refreshed with new interior paint and carpeting, this condo exudes a clean and inviting atmosphere. Located in the Denver Tech Center, this 2-bedroom, 1-bathroom condominium offers an open and functional floor plan, including a large living area with sliding glass door onto your own balcony, a dining room and 2 oversized bedrooms and bathroom. The primary bedroom includes a large walk in closet and jack and jill style access to the large bathroom. The kitchen is equipped with modern appliances including a dishwasher, disposal, newer refrigerator and oven/range. Its southern exposure ensures ample natural light throughout the year. A dedicated covered parking space adds practicality while the private balcony off the living room provides a space to unwind outdoors. The HOA includes amenities such as a pool, fitness center, and on-site laundry facilities and community building. Heat, water, sewer, exterior maintenance, landscaping, and snow removal are also taken care of by the HOA. With average rental rates of over $1700/mo this property presents a great opportunity as an investment or personal residence, in the heart of DTC.
$1,475,000
3674 S Elm Way Denver, CO 80237
- Type:
- Single Family
- Sq.Ft.:
- 2,898
- Status:
- NEW LISTING
- Beds:
- 5
- Lot size:
- 0.39 Acres
- Year built:
- 1958
- Baths:
- 3.00
- MLS#:
- 5055437
- Subdivision:
- Cherry Point
ADDITIONAL INFORMATION
Beautifully remodeled ranch in Cherry Point on a rare 17,000+ sq foot flat lot with mature trees and new outdoor space. Recent upgrades make this move-in ready; new light fixtures, new primary bath, new outdoor covered area, new hardware throughout, new sprinkler system, professionally landscaped, new Hunter Douglas window coverings and the list goes on and on. The ranch floor plan with three beds and two baths on the main as well as an open family, dining and living room create a seamless flow . The newly carpeted finished basement has two additional conforming bedrooms and a three quarter bath. Set at the edge of Cherry Hills, your new home is mere minutes walk to the High Line Canal and the redone Happy Canyon shopping center. Incredible central location close to Denver Tech Center, I-25 and the light rail. Cherry Point homes don't come on the market often, hurry!
Open House:
Saturday, 4/27 11:00-1:00PM
- Type:
- Townhouse
- Sq.Ft.:
- 860
- Status:
- Active
- Beds:
- 2
- Year built:
- 1973
- Baths:
- 1.00
- MLS#:
- 9217458
- Subdivision:
- Cherry Creek Townhomes
ADDITIONAL INFORMATION
Welcome home to your fully renovated two bed one bath townhouse. This residence boasts a host of upgrades including new flooring, quartz countertops, and modern lighting fixtures. Stainless steel appliances add elegance to the kitchen, while a private patio offers the perfect spot for al fresco dining or relaxing outdoors. Additionally, benefit from the convenience of a brand new hot water heater and a garage spot just a few steps away. With a low monthly HOA fee covering utilities like water, sewer, trash, community pools, and snow removal, this townhouse offers both style and affordability for the discerning homeowner. Great natural light floods the interior, enhancing the inviting atmosphere of this townhouse. Located close to the Denver Tech Center, this property offers easy access to 225 and Hamden, as well as a plethora of shopping and dining options nearby.
Open House:
Saturday, 4/27 5:00-7:00PM
- Type:
- Other
- Sq.Ft.:
- 860
- Status:
- Active
- Beds:
- 2
- Year built:
- 1973
- Baths:
- 1.00
- MLS#:
- 9217458
- Subdivision:
- Cherry Creek townhomes
ADDITIONAL INFORMATION
Welcome home to your fully renovated two bed one bath townhouse. This residence boasts a host of upgrades including new flooring, quartz countertops, and modern lighting fixtures. Stainless steel appliances add elegance to the kitchen, while a private patio offers the perfect spot for al fresco dining or relaxing outdoors. Additionally, benefit from the convenience of a brand new hot water heater and a garage spot just a few steps away. With a low monthly HOA fee covering utilities like water, sewer, trash, community pools, and snow removal, this townhouse offers both style and affordability for the discerning homeowner. Great natural light floods the interior, enhancing the inviting atmosphere of this townhouse. Located close to the Denver Tech Center, this property offers easy access to 225 and Hamden, as well as a plethora of shopping and dining options nearby.
- Type:
- Condo
- Sq.Ft.:
- 763
- Status:
- Active
- Beds:
- 1
- Year built:
- 1971
- Baths:
- 1.00
- MLS#:
- 3261632
- Subdivision:
- Whispering Pines
ADDITIONAL INFORMATION
Perfect lock & leave living or perfect for rental income. Discover the ultimate urban lifestyle in this updated 1 bedroom, 1 bathroom condo, hardwood floors, brand new carpet. Perfectly located close to the DTC and downtown Denver, enjoy proximity to Rosamond Park, Eastmoor Park, vibrant restaurants, and bars. Benefit from a reserved carport, swimming pools, tennis courts, and a clubhouse, all enhancing your living experience. Ideal for effortless commuting to DTC, downtown, and DIA. Embrace sophisticated living today!
- Type:
- Condo
- Sq.Ft.:
- 1,408
- Status:
- Active
- Beds:
- 3
- Year built:
- 1965
- Baths:
- 2.00
- MLS#:
- 9094352
- Subdivision:
- Cherry Creek Townhomes
ADDITIONAL INFORMATION
TOTALLY REMODELED THROUGHOUT WITH NEW FLOORING, NEW KITCHEN, NEW BATHS, NEW APPLIANCES, COUNTERTOPS, TILE, SHOWERS, FIXTURES.....IT'S BEAUTIFUL AND THIS CONTRACTOR TAKES GREAT PRIDE IN HIS WORK. LIVES LIKE A TOWNHOUSE WITH NO ONE ABOVE OR BELOW AND IT'S AN END UNIT, SO PRIVATE! NICE COMMUNITY AMENITIES.
- Type:
- Condo
- Sq.Ft.:
- 2,485
- Status:
- Active
- Beds:
- 2
- Year built:
- 1979
- Baths:
- 2.00
- MLS#:
- 3766246
- Subdivision:
- Promontory Condos
ADDITIONAL INFORMATION
Welcome to this spacious 3rd floor, 2-bedroom, 2-bathroom condo located in the Promontory. Boasting an expansive 2,485 square feet of living space, this property offers luxury living in a prime location, along with the peace of mind that comes with living in a secure gated community. Step inside to discover a spacious floor plan that provides a perfect blend of comfort and style. The kitchen features custom pull out cabinetry, granite tile counters, and a Sub Zero refrigerator. You'll enjoy the view of the peaceful 7 acre common area which is the perfect amenity for a morning stroll around the pond. This unit comes with the added convenience of 2 deeded underground parking spaces, located directly in front of the elevator, ensuring that your vehicles are secure and protected year-round. The prime location of this property provides easy access to the highway and light rail, making commuting a breeze. Experience the best of city living with a variety of dining, shopping, and entertainment options just moments away. With a unit of this size, adding just a few minor updates will put it's value in the $500k range. This truly is a great unit, with a great location at a great price!
$850,000
7603 E Mercer Place Denver, CO 80237
- Type:
- Single Family
- Sq.Ft.:
- 3,542
- Status:
- Active
- Beds:
- 4
- Lot size:
- 0.25 Acres
- Year built:
- 1969
- Baths:
- 4.00
- MLS#:
- 4485277
- Subdivision:
- Park Vista
ADDITIONAL INFORMATION
Beautifully maintained classic two-story in the highly desirable Park Vista neighborhood is nestled between Southmoor Park and DTC and located on a large corner lot. This inviting floorplan features a front living room filled with natural light and open to the dining room; a hardwood entry and hallway leading to the attractive upgraded kitchen with custom granite counters, an abundance of cabinet space, thoughtful built-ins, double oven, gas cooktop, pantry, recessed lighting, center island with warming drawer & pendant lighting, and eating space area with french doors overlooking the backyard. Open to the kitchen is a spacious family room with vaulted ceilings, hardwood flooring, gas fireplace, more recessed lighting & an abundance of natural light. With access to expansive covered patio and beautifully landscaped backyard, the main floor is perfect for entertaining and outdoor gatherings. The upper level of the home features a large primary suite, three additional bedrooms and a full bath. More living space can be found in the finished basement with a generous sized rec room, laundry with cabinets, a workshop area, 3/4 bath, and plenty of storage space. The fully fenced yard is an oasis and gardener's delight with perennials, thoughtful landscaping, patios, and even a leaf guard gutter system. Don't miss the detached oversized garage for an additional car, camper, bikes, other toys or storage! Triple pane windows and seller owned solar panels offer energy efficiency and savings on your electric bills. Located conveniently to Southmoor Park Light Rail Station, Hampden Avenune, DTC, I25, I225, Rosamund Park, Whole Foods Market, and plenty of other shopping and dining options. Make time to see this lovely home or check out www.7603EMercerPl.com for more photos, information and virtual tour!
- Type:
- Other
- Sq.Ft.:
- 2,485
- Status:
- Active
- Beds:
- 2
- Year built:
- 1979
- Baths:
- 2.00
- MLS#:
- 3766246
- Subdivision:
- Promontory Condos
ADDITIONAL INFORMATION
Welcome to this spacious 3rd floor, 2-bedroom, 2-bathroom condo located in the Promontory. Boasting an expansive 2,485 square feet of living space, this property offers luxury living in a prime location, along with the peace of mind that comes with living in a secure gated community. Step inside to discover a spacious floor plan that provides a perfect blend of comfort and style. The kitchen features custom pull out cabinetry, granite tile counters, and a Sub Zero refrigerator. You'll enjoy the view of the peaceful 7 acre common area which is the perfect amenity for a morning stroll around the pond. This unit comes with the added convenience of 2 deeded underground parking spaces, located directly in front of the elevator, ensuring that your vehicles are secure and protected year-round. The prime location of this property provides easy access to the highway and light rail, making commuting a breeze. Experience the best of city living with a variety of dining, shopping, and entertainment options just moments away. With a unit of this size, adding just a few minor updates will put it's value in the $500k range. This truly is a great unit, with a great location at a great price!
- Type:
- Other
- Sq.Ft.:
- 1,408
- Status:
- Active
- Beds:
- 3
- Year built:
- 1965
- Baths:
- 2.00
- MLS#:
- 9094352
- Subdivision:
- CHERRY CREEK TOWNHOMES
ADDITIONAL INFORMATION
TOTALLY REMODELED THROUGHOUT WITH NEW FLOORING, NEW KITCHEN, NEW BATHS, NEW APPLIANCES, COUNTERTOPS, TILE, SHOWERS, FIXTURES.....IT'S BEAUTIFUL AND THIS CONTRACTOR TAKES GREAT PRIDE IN HIS WORK. LIVES LIKE A TOWNHOUSE WITH NO ONE ABOVE OR BELOW AND IT'S AN END UNIT, SO PRIVATE! NICE COMMUNITY AMENITIES.
- Type:
- Condo
- Sq.Ft.:
- 692
- Status:
- Active
- Beds:
- 1
- Year built:
- 1978
- Baths:
- 1.00
- MLS#:
- 5830798
- Subdivision:
- Brandy Chase
ADDITIONAL INFORMATION
Incredible opportunity to own your own home in the Brandy Chase at Eastmoor Park condominiums in Denver. Open concept main living area with plank flooring. Family room showcases the beautiful fireplace with stone surround and mantel. Bedroom includes large closet and multiple windows. The home also includes in-unit laundry room with additional storage space. Walk to clubhouse, seasonal pool, and tennis court. Superb location with quick access to I-25, I-225, and Hampden avenue. Minutes to Cherry Creek State Park, Denver Tech Center, and Downtown Denver. Don’t miss this great opportunity to own this great home!
- Type:
- Townhouse
- Sq.Ft.:
- 900
- Status:
- Active
- Beds:
- 2
- Year built:
- 1973
- Baths:
- 2.00
- MLS#:
- 4306119
- Subdivision:
- Cherry Creek Townhomes
ADDITIONAL INFORMATION
Awesome 2 Bedroom 2 Bathroom with excellent location with easy access to I-225, DTC and I-25, many shops, resturants, Cherry creek lake an many more, come check this beautiful home.
$750,000
4852 S Xenia Street Denver, CO 80237
- Type:
- Single Family
- Sq.Ft.:
- 2,320
- Status:
- Active
- Beds:
- 4
- Lot size:
- 0.24 Acres
- Year built:
- 1971
- Baths:
- 3.00
- MLS#:
- 8576468
- Subdivision:
- Pine Valley Estates
ADDITIONAL INFORMATION
Located in the serene community of Pine Valley Estates, this immaculately maintained, original-owner ranch exudes pride of ownership, and is move-in ready with new carpet and updated electrical. Retro meets renovated in this spacious 4-bedroom, 2-1/2 bath brimming with original charm. The home’s unexpected crown jewel is the additional detached garage, a coordinating brick structure boasting nearly 1,000 sqft with 220 single phase electric, which is perfect for the devout hobbyist. Whether you dream of a workshop, artist’s studio, or mechanic's paradise, this unique structure awaits your touch. Display treasures on the home’s custom built-ins or cozy up in front of the floor-to-ceiling moss rock fireplace in the home’s open living area. Soak up the rays in the beautiful sunroom, with vaulted ceiling and large bay window with bright skylights that add airy contrast to the home’s vintage wood and brick accents, and calming coastal colors invite a blending of modern and retro style. A xeriscaped front yard and lovely private back yard with terraced planters welcome outdoor relaxation. The semi-finished basement features an open room with wet bar, bedroom/office, large laundry room with built in storage, half bath, and an unfinished storage room, which awaits your vision as a home gym, additional bedroom, or a bonus-room expansion. Sip lemonade on the front porch, soaking in views of the picturesque neighborhood with peeks of nearby DTC. Enjoy abundant storage in the two-car attached garage! Ideal location just minutes from DTC, steps from shopping and dining off Yosemite and Belleview. Short walk to Goldsmith Gulch trail and George M. Wallace park.
- Type:
- Single Family
- Sq.Ft.:
- 2,037
- Status:
- Active
- Beds:
- 4
- Lot size:
- 0.17 Acres
- Year built:
- 1968
- Baths:
- 3.00
- MLS#:
- 5235321
- Subdivision:
- Park Vista Filing Two
ADDITIONAL INFORMATION
***Checkout the virtual, video and 3D tours***Introducing 3893 S Sebring Court, a stunning gem nestled in the highly sought-after Park Vista/Southmoor Park neighborhood in southeast Denver. This exceptional home has undergone extensive updates, ensuring a modern and luxurious living experience! You are just a few minutes from DTC, shopping, renowned restaurants, picturesque parks, RTD light rail/bus, and the amazing Eastmoor Swim and Tennis Club. Inside, discover the breathtaking wall of windows that illuminate the beauty of the freshly updated interior. From the vaulted ceiling to the new luxury flooring to the brand new open concept kitchen, you will surely be impressed. This home has been meticulously transformed with new paint, lighting, door hardware, a fully updated kitchen, remodeled primary bathroom, luxury vinyl plank flooring, and fresh carpet in the bedrooms and family room. Kitchen updates include gorgeous quartz countertops, new cabinets, new backsplash, lighting, large sink, and matching faucet. The primary bathroom has been beautifully revamped, showcasing a contemporary design. In the family room, a newly painted fireplace, walls, and new carpet provide comfort and an additional area to relax with family and friends. Outdoors, enjoy the beautiful perennial flower gardens, that delight you with vibrant colors every spring! Your beautiful patio and nice deck are the perfect hang out for your bbq's and enjoying the sunset. Recently upgrades also include brand new A/C, newer furnace, and hot water heater for your peace of mind and comfort. Even a pre-inspection has been conducted for your peace of mind. Don't miss the opportunity to own this remarkable home in a prime location!
Andrea Conner, Colorado License # ER.100067447, Xome Inc., License #EC100044283, AndreaD.Conner@Xome.com, 844-400-9663, 750 State Highway 121 Bypass, Suite 100, Lewisville, TX 75067

The content relating to real estate for sale in this Web site comes in part from the Internet Data eXchange (“IDX”) program of METROLIST, INC., DBA RECOLORADO® Real estate listings held by brokers other than this broker are marked with the IDX Logo. This information is being provided for the consumers’ personal, non-commercial use and may not be used for any other purpose. All information subject to change and should be independently verified. © 2024 METROLIST, INC., DBA RECOLORADO® – All Rights Reserved Click Here to view Full REcolorado Disclaimer
| Listing information is provided exclusively for consumers' personal, non-commercial use and may not be used for any purpose other than to identify prospective properties consumers may be interested in purchasing. Information source: Information and Real Estate Services, LLC. Provided for limited non-commercial use only under IRES Rules. © Copyright IRES |
Denver Real Estate
The median home value in Denver, CO is $421,900. This is lower than the county median home value of $422,200. The national median home value is $219,700. The average price of homes sold in Denver, CO is $421,900. Approximately 46.91% of Denver homes are owned, compared to 46.75% rented, while 6.34% are vacant. Denver real estate listings include condos, townhomes, and single family homes for sale. Commercial properties are also available. If you see a property you’re interested in, contact a Denver real estate agent to arrange a tour today!
Denver, Colorado 80237 has a population of 678,467. Denver 80237 is less family-centric than the surrounding county with 30.07% of the households containing married families with children. The county average for households married with children is 32.39%.
The median household income in Denver, Colorado 80237 is $60,098. The median household income for the surrounding county is $60,098 compared to the national median of $57,652. The median age of people living in Denver 80237 is 34.4 years.
Denver Weather
The average high temperature in July is 89.9 degrees, with an average low temperature in January of 18.8 degrees. The average rainfall is approximately 17.4 inches per year, with 56.7 inches of snow per year.
