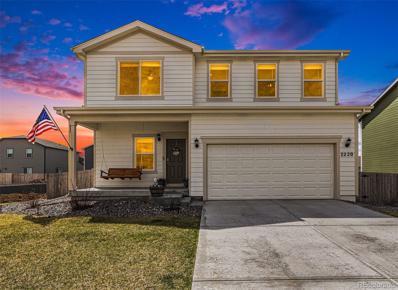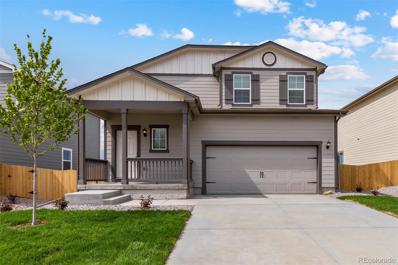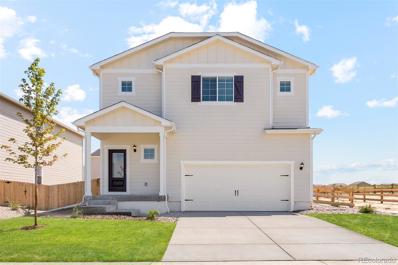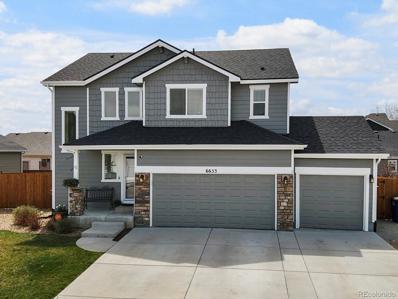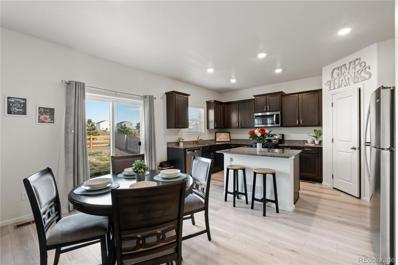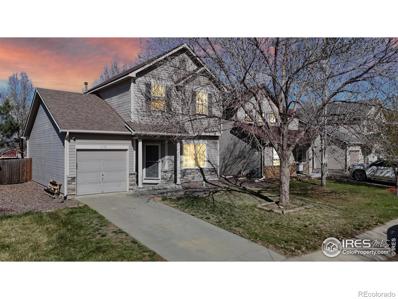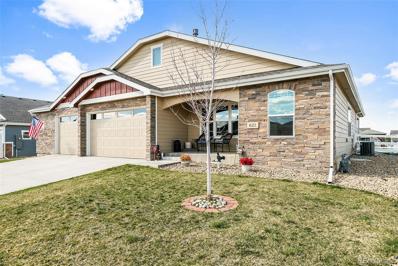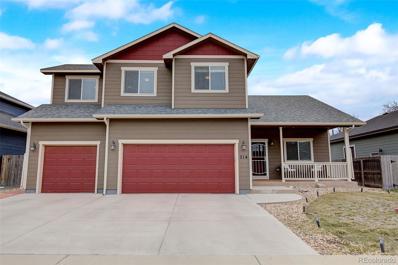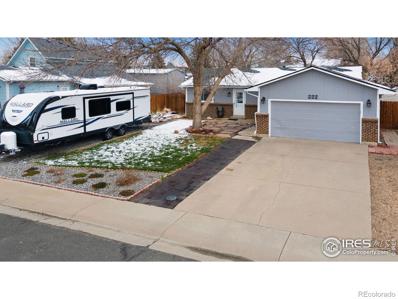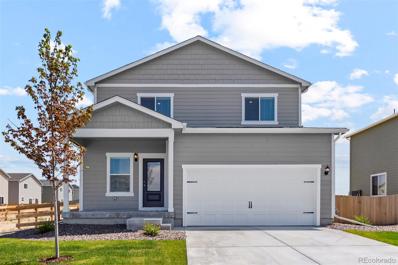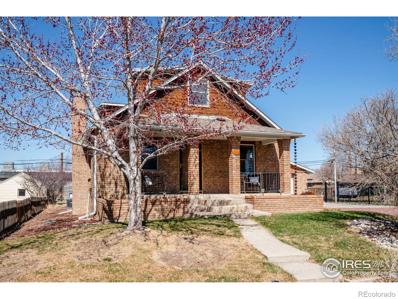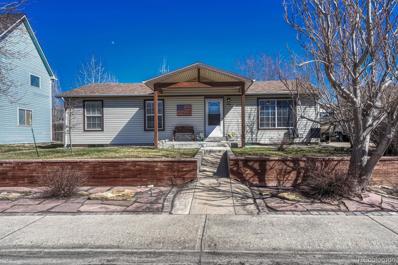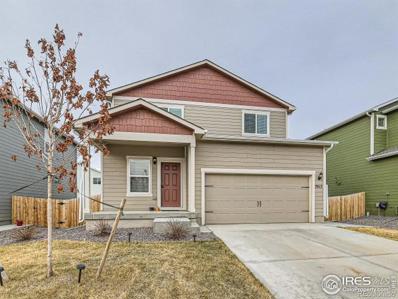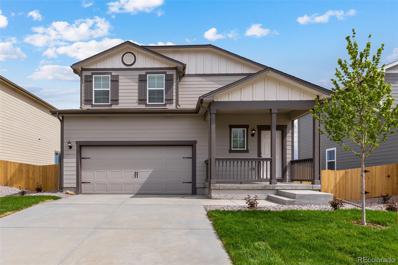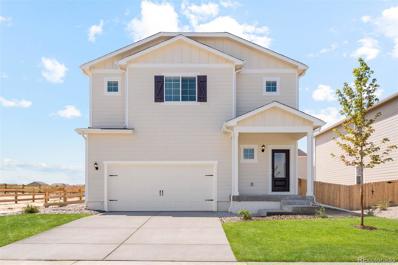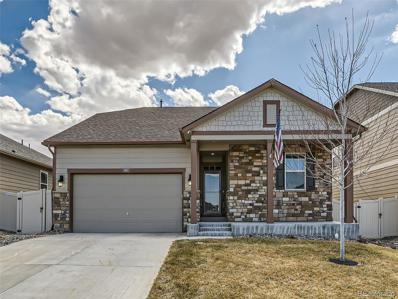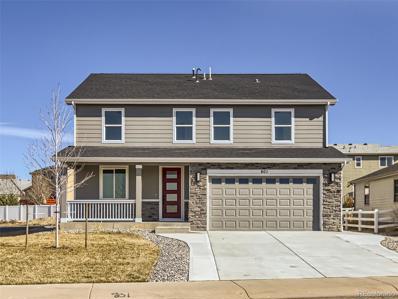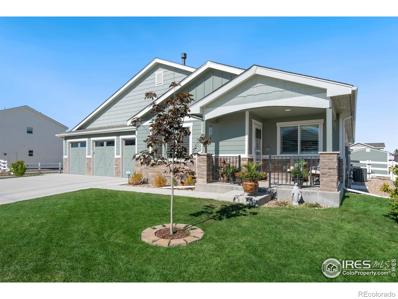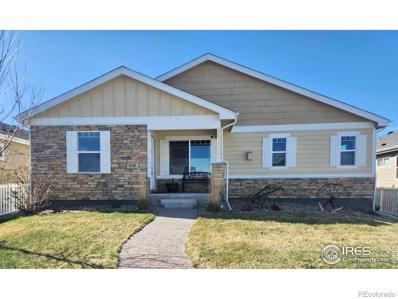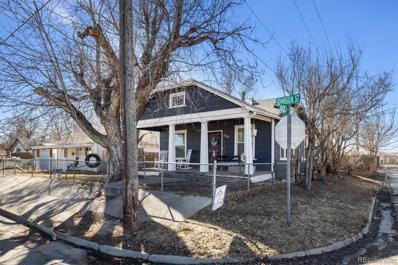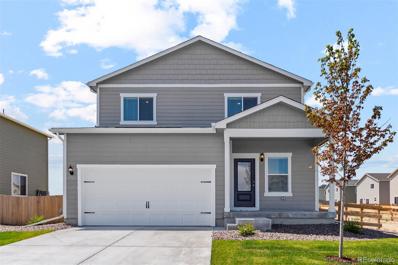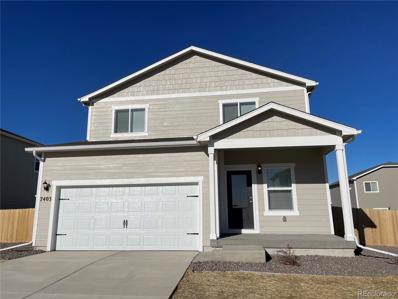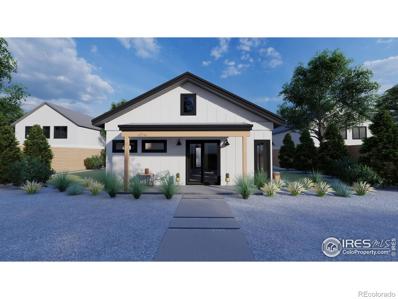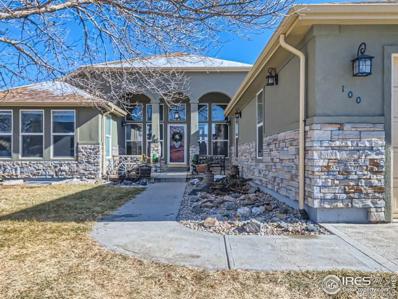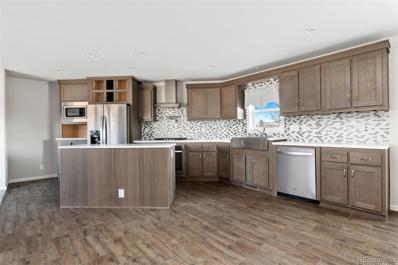Frederick Real EstateThe median home value in Frederick, CO is $389,800. This is higher than the county median home value of $331,200. The national median home value is $219,700. The average price of homes sold in Frederick, CO is $389,800. Approximately 90.03% of Frederick homes are owned, compared to 7.75% rented, while 2.22% are vacant. Frederick real estate listings include condos, townhomes, and single family homes for sale. Commercial properties are also available. If you see a property you’re interested in, contact a Frederick real estate agent to arrange a tour today! Frederick, Colorado 80530 has a population of 11,397. Frederick 80530 is less family-centric than the surrounding county with 36.32% of the households containing married families with children. The county average for households married with children is 38.89%. The median household income in Frederick, Colorado 80530 is $92,000. The median household income for the surrounding county is $66,489 compared to the national median of $57,652. The median age of people living in Frederick 80530 is 35.2 years. Frederick WeatherThe average high temperature in July is 90 degrees, with an average low temperature in January of 10.9 degrees. The average rainfall is approximately 16.2 inches per year, with 32.2 inches of snow per year. Nearby Homes for Sale |
