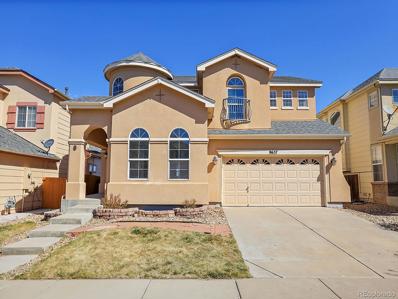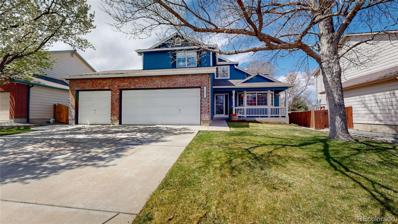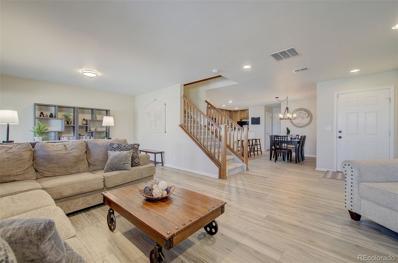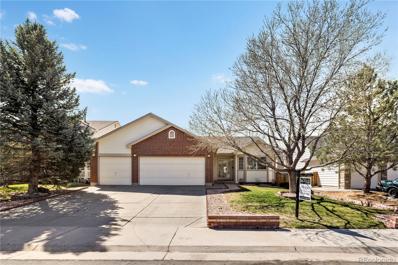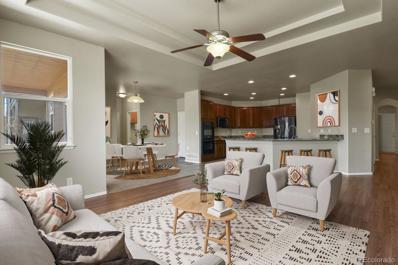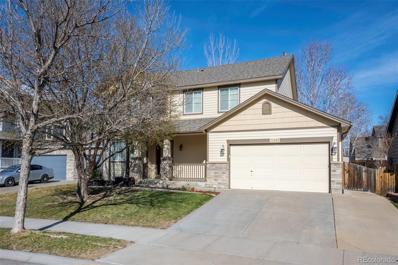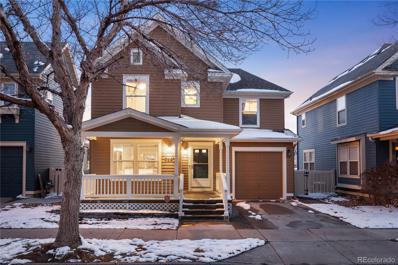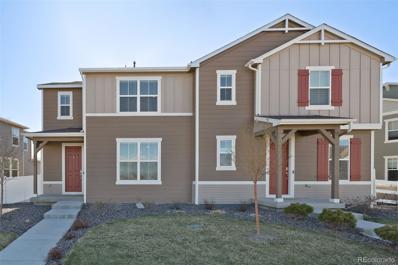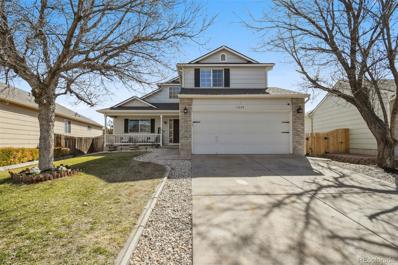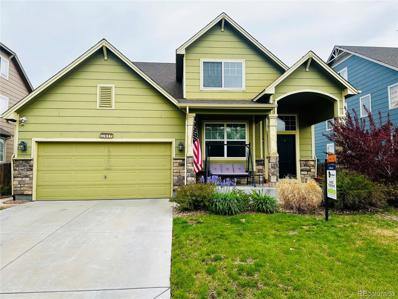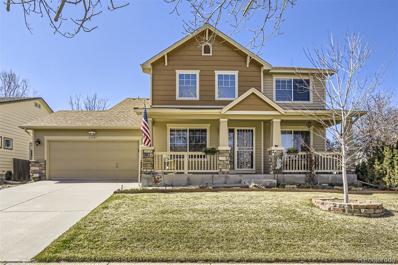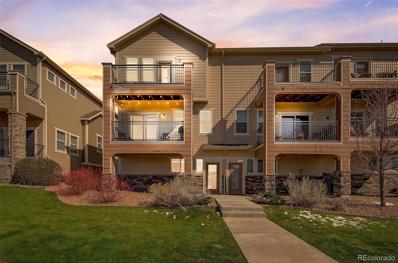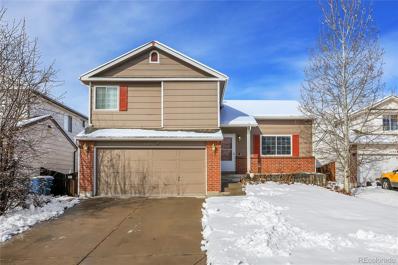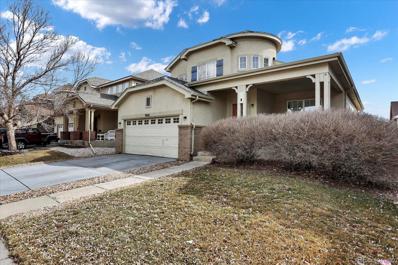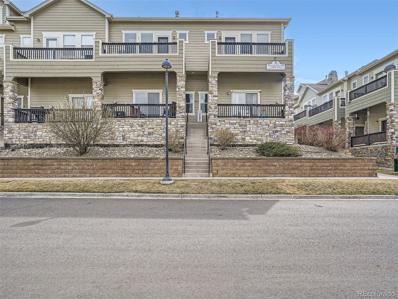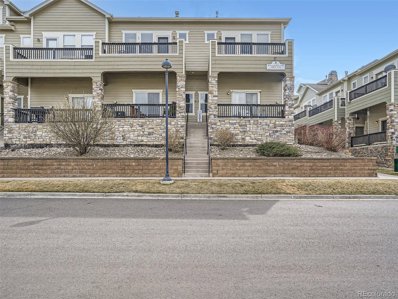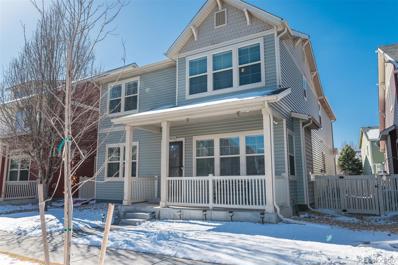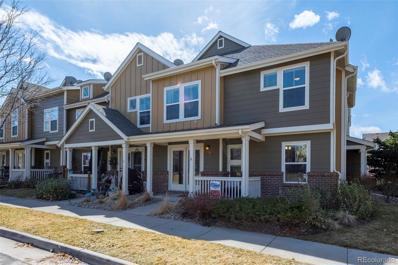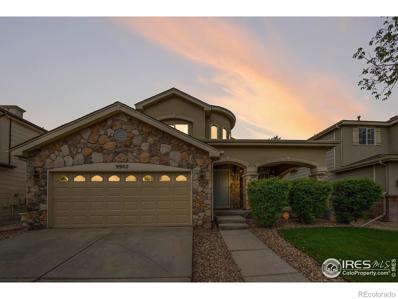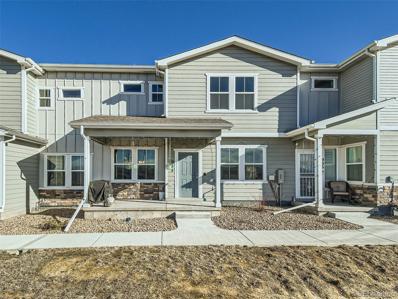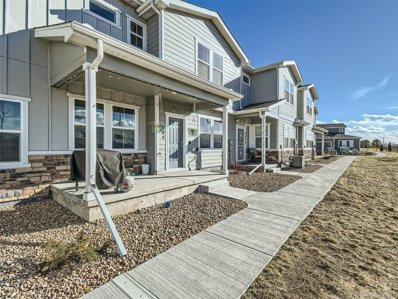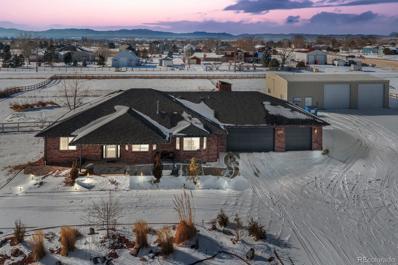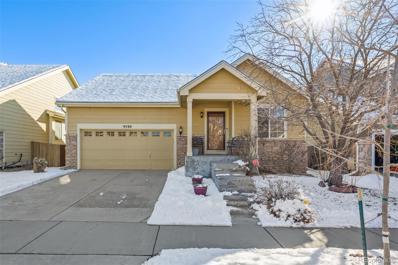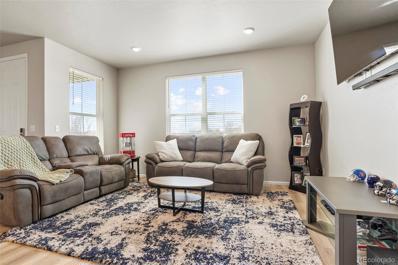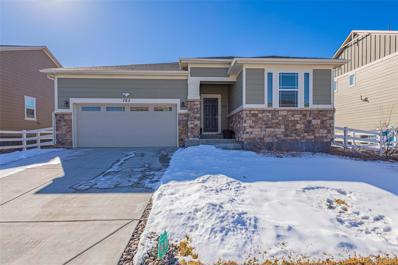Henderson CO Homes for Sale
- Type:
- Single Family
- Sq.Ft.:
- 2,484
- Status:
- NEW LISTING
- Beds:
- 4
- Lot size:
- 0.11 Acres
- Year built:
- 2002
- Baths:
- 3.00
- MLS#:
- 8122899
- Subdivision:
- Dunes Park
ADDITIONAL INFORMATION
Presenting this stunning single-family home located in the highly sought-after community of Dunes Park in Henderson/Commerce City, CO. With 4 bedrooms, 2 1/2 bathrooms this property offers a spacious and comfortable living environment for you and your family. The tiled foyer entrance with a tray ceiling, a chandelier, and a high ceiling sets the tone for the elegance and sophistication that awaits inside. The office, with its carpeted floors and crown molding, provides a quiet and professional space for work or study. The living room is a tastefully designed space featuring ornamental molding, light hardwood/wood-style floors, and a stone gas fireplace, creating a warm and inviting atmosphere. The kitchen is a chef's dream, equipped with white cabinets, light hardwood/wood-style floors, and high-quality stainless steel appliances. Step outside onto the large deck and be captivated by the serene view overlooking a reservoir. With both water and mountain views this is a perfect spot to relax and unwind after a long day. Some of the features you will love - Secord floor laundry room, Stained glass kitchen cabinet doors, Wine cooler, and an open basement with 2 egress windows, The community of Dunes Park offers a range of amenities, including two parks within walking distance - one at the end of the block, a community pool, walking trails, and stunning views of the surrounding landscape. This property truly embodies the essence of comfortable and sophisticated living.
Open House:
Saturday, 4/20 2:00-4:00PM
- Type:
- Single Family
- Sq.Ft.:
- 1,715
- Status:
- NEW LISTING
- Beds:
- 4
- Lot size:
- 0.19 Acres
- Year built:
- 2000
- Baths:
- 3.00
- MLS#:
- 2825001
- Subdivision:
- The River Run
ADDITIONAL INFORMATION
Situated in a quiet- cul-de-sac and located close to large parks for community events and surrounded by schools, this home offers the perfect Colorado lifestyle. Welcome to the neighborhood of River Run. Step inside to discover a spacious layout featuring 4 bedrooms, including a professionally finished basement, ideal for unwinding or playtime adventures. The main living area boasts an open floor plan, creating a seamless flow for gatherings and everyday living. Prepare delicious meals in the fully equipped kitchen, complete with newer stainless steel appliances, a gas stove and under/over cabinet lighting. Enjoy the many upgrades throughout the home, including your own spa-like experience whenever you use the rainfall shower in the master bath. Outside, the fun continues with a fenced backyard with lush landscaping, perfect for spring/summer gatherings. Your furry friends will love the convenient dog run, while everyone can enjoy the high-end and low maintenance pool, pergola, outdoor weatherproof Bluetooth Speakers, grill cover, and stamped concrete patio for endless outdoor entertainment. Keeping your lawn lush and green is effortless with the smart sprinkler system. Plus, recent upgrades including a new Water Heater in 2023, and Central Air Conditioning, a Furnace and Roof all replaced in 2018 ensure comfort and efficiency year-round. The exterior of the home received a fresh coat of paint in 2022, enhancing its curb appeal, while a new smart garage door opener adds to the convenience. With easy access to DIA and Downtown Denver, you'll enjoy all the amenities the city has to offer while still relishing the peaceful suburban lifestyle. With its convenient location just minutes from DIA and Downtown Denver, and nearby proximity to Colorado's magnificent mountains, you'll have easy access to everything the Mile High City has to offer while still enjoying the peaceful suburban lifestyle. Book your showing today and see the captivating retreat!
Open House:
Saturday, 4/20 10:00-1:00PM
- Type:
- Condo
- Sq.Ft.:
- 1,831
- Status:
- NEW LISTING
- Beds:
- 2
- Lot size:
- 0.06 Acres
- Year built:
- 2008
- Baths:
- 3.00
- MLS#:
- 4259334
- Subdivision:
- Villas At River Oaks
ADDITIONAL INFORMATION
Gorgeous, well maintained townhome in Villas at River Oaks! Bright and open floor plan, back covered patio looks out to open space. Excellent location, close to shopping and highways. Newer paint throughout. Large primary bedroom with ensuite, loft and second bedroom. Attached one car garage!
- Type:
- Single Family
- Sq.Ft.:
- 3,009
- Status:
- NEW LISTING
- Beds:
- 4
- Lot size:
- 0.15 Acres
- Year built:
- 2000
- Baths:
- 3.00
- MLS#:
- 3010350
- Subdivision:
- River Run
ADDITIONAL INFORMATION
Welcome home to River run! This single family home boasts 4 beds, 3 (full) baths, and features a bright, open floor plan. Inside, you’ll find luxury vinyl plank flooring throughout and spacious rooms filled with natural light from the large windows while adding a touch of elegance. The open-concept living area welcomes you, seamlessly connecting the living room, dining space, and a spacious kitchen. It’s an entertainers delight! The primary bedroom has all the amenities one could need including a massive walk-in closet and a jacuzzi like tub. A second generously sized bedroom + full bathroom + bonus room round off the main level. The finished basement provides another 2 bedrooms (conforming) w/ egress windows + 1 full bathroom + another oversized family or rec room and plenty of space for all your storage needs. The fully fenced backyard is the ideal setting for all your gatherings, barbecues, or simply enjoying the sunshine or Colorado summer nights from your back deck. The three car garage is another feature adding even more convenience to your daily life. This home is in a great central location! Easy access to Highway 85, Hwy 2, I-76 and I-25. Within 30 minutes to DIA and Downtown! Within walking distance to open space, trails, and softball fields (Ragweed Draw Park).
- Type:
- Single Family
- Sq.Ft.:
- 2,209
- Status:
- Active
- Beds:
- 3
- Lot size:
- 0.15 Acres
- Year built:
- 2006
- Baths:
- 3.00
- MLS#:
- 8788757
- Subdivision:
- River Oaks
ADDITIONAL INFORMATION
Welcome home! Gorgeous Ranch located in the beautiful neighborhood of River Oaks! The main level features an expansive kitchen that includes a double oven, granite countertops, a kitchen island, large pantry, bar inset and a dining area. The kitchen overlooks into the living room that includes an electric fireplace and window views of open space. Also on the main level is a formal dining area, a master suite that includes a 5 piece bath and walk-in closet, There are 2 additional bedrooms, bathrooms and a bonus room that can be used for a home office or playroom, also on the main level. The full basement has been framed and insulated and is ready to be finished! Backyard includes a stamped concrete patio, landscaping and fencing. This home is close to Highways 6, 76 & 85, shopping, entertainment and so much more!
- Type:
- Single Family
- Sq.Ft.:
- 2,132
- Status:
- Active
- Beds:
- 4
- Lot size:
- 0.16 Acres
- Year built:
- 2003
- Baths:
- 3.00
- MLS#:
- 5191120
- Subdivision:
- River Run
ADDITIONAL INFORMATION
Two-story home located in River Run boasts a kitchen with newer upgraded stainless steel appliances, slab granite counter space. The main floor includes a family room with dramatic vaulted ceilings and gas log fireplace, Formal Living Room with bay window and Formal dining area. A convenient laundry room with tile flooring. The floor plan of this home is highly functional and includes four bedrooms upstairs, The Primary bedroom with a 5-piece primary bath and custom shelving in the walk-in close and Upgraded Newer Carpet. The Secondary Bedrooms are larger and one of the Bedrooms includes a Murphy Bed. The flooring throughout the house has been updated to vinyl plank flooring or upgraded newer carpet. But that's not all - this home also comes with a fully finished and insulated tandem garage is heated and is a dream come true for anyone who loves working on projects. It comes complete with cabinets, workspace, and even a sink with running water. Newer Interior and Exterior Paint, Central Air, Sprinkler System in both the front and back yard, Two tool sheds for storage.
- Type:
- Single Family
- Sq.Ft.:
- 1,558
- Status:
- Active
- Beds:
- 3
- Lot size:
- 0.07 Acres
- Year built:
- 2002
- Baths:
- 2.00
- MLS#:
- 6937728
- Subdivision:
- Belle Creek
ADDITIONAL INFORMATION
Here presents an exceptional opportunity to reside on a picturesque tree-lined street within the well-kept and tastefully updated 3-bedroom, 2-bathroom, 2-story home with a finished basement in the sought-after Belle Creek neighborhood. Upon arrival, you'll be greeted by the inviting and functional front porch, adding to the charm of the property. Another notable feature of this property is the abundant natural light that fills the main level, accentuating the generous eat-in kitchen seamlessly merging into the living/family room adorned with newer laminate plank flooring (installed in 2020). Upstairs, discover three bedrooms and a full bathroom, while the finished basement boasts a remodeled 3/4 bath with a custom-tiled shower, a laundry closet (complete with front-load washer and dryer), a storage closet, and an open/bonus room currently configured as a theater room (inclusive of attached projector and screen). In addition to street parking, the home offers an attached 1-car garage (measuring 288 total sqft, featuring built-in shelving on the sides and an open parking area in the center measuring 9'5" wide and 23' deep) equipped with a newer garage door opener. Recent upgrades include a newer roof (installed in 2017), a new water heater (replaced in 2022), and brand-new carpeting in the basement (installed in 2022). The outdoor living space includes a concrete patio and fenced backyard. Conveniently situated for swift and easy commuting to Denver International Airport via 104th Ave and E470, as well as to any part of the city via Hwy 85 and I-76. Enjoy the proximity to a local park, school, nearby shopping, and fast-food options, all within walking distance.
- Type:
- Townhouse
- Sq.Ft.:
- 1,773
- Status:
- Active
- Beds:
- 3
- Lot size:
- 0.08 Acres
- Year built:
- 2021
- Baths:
- 3.00
- MLS#:
- 8422949
- Subdivision:
- Village At Southgate Brighton
ADDITIONAL INFORMATION
Welcome home to this stunning 3-bedroom and 2.5 bath townhome that was built in 2021 Located in the Village At Southgate in Brighton! You are greeted by a spacious great room showcasing high ceilings that amplify the sense of space, a soothing palette, efficient recessed lighting, blinds for privacy, and chic wood-look EVP flooring. The impeccable kitchen comes with quartz countertops, pristine white shaker cabinets with crown moulding, sleek stainless steel appliances, a stylish tile backsplash, a convenient pantry, and a center island with a breakfast bar for casual dining or morning coffee. Discover a cozy loft offering a versatile space that can serve as an office, reading nook, or play area. The primary bedroom is complete with berber carpeting, a walk-in closet, and a private bathroom with dual sinks. Also upstairs are 2 more bedrooms and a full bathroom! Outside, the quaint backyard is a delightful space for outdoor relaxation or dining. This home was built as an energy efficient home and will save money! The Community includes well-maintained parks and open spaces, a wonderful opportunity for outdoor activities or leisurely walks. Visit this gem today! Front faces park. A MUST SEE....... Located conveniently across from Prairie View High School, Village at Southgate is just minutes from Hwy 85 with quick access to DIA.
- Type:
- Single Family
- Sq.Ft.:
- 2,352
- Status:
- Active
- Beds:
- 4
- Lot size:
- 0.14 Acres
- Year built:
- 2000
- Baths:
- 3.00
- MLS#:
- 4740780
- Subdivision:
- River Run
ADDITIONAL INFORMATION
This single family home is located in the popular River Run subdivision. It is located close to DIA, Denver, retail, and within walking distance of a massive park and elementary school. When you enter this gorgeous home, you feel a warm welcoming feeling. With 4 bedrooms, 2.5 baths, finished basement, remodeled kitchen, huge backyard, this home has it all. Furnace, water heater, and air conditioner are only 2 years old. Schedule your showing today and you will not be dissapointed. Huge rate buy-down offered. Ask for additional details. Agent owned.
- Type:
- Single Family
- Sq.Ft.:
- 3,053
- Status:
- Active
- Beds:
- 4
- Lot size:
- 0.14 Acres
- Year built:
- 2009
- Baths:
- 3.00
- MLS#:
- 7056797
- Subdivision:
- River Oaks
ADDITIONAL INFORMATION
THIS HOME OFFERS OVER 3000 FINISHED SQ. FT* BACKS A LARGE BEAUTIFUL PARK * UPPER LEVEL OFFERS A LARGE OPEN LOFT, 2 LARGE BEDROOMS, A FULL BATH* MAIN LEVEL OFFER OPEN FLOOR PLAN WITH A DEN/ OFFICE, LARGE PRIMARY BED & BATH ROOM, TWO CLOSETS, TWO SINKS, LARGE WALK IN SHOWER, TUB WITH VIEWS. A HUGE FINISHED BASEMENT INCLUDES A BAR, LARGE BEDROOM AND A FRAMED BATHROOM READY TO BE FINISHED TO YOUR TASTE * 3 CAR TANDEM GARAGE FOR YOUR TOYS * VAULTED CEILINGS*
- Type:
- Single Family
- Sq.Ft.:
- 3,763
- Status:
- Active
- Beds:
- 5
- Lot size:
- 0.18 Acres
- Year built:
- 2002
- Baths:
- 4.00
- MLS#:
- 6753310
- Subdivision:
- River Run
ADDITIONAL INFORMATION
Situated on a quiet corner lot in the heart of the peaceful River Run community, you will feel welcome as you step onto the inviting covered front porch. This lovely home beckons you inside to fall in love with the soaring vaulted ceiling, open living room and formal dining room. Walk down the hall to the warm family room and the Kitchen with room enough for two cooks and so many cabinets, you’ll have to search to find where you put your cooking gadgets, pots, and dishes. The main floor also has a large office with a walk-in closet that could be converted into a main floor bedroom. There’s a nearby powder room too. Down to the finished basement with several storage closets, a suite sized bedroom, a separate full bath, and a large family room area with gleaming hardwood floors – perfect for a craft area too! Go up the stairs to discover a big loft that could be a library or game area. Follow the hall and discover two bedrooms, a full bath, and a luxurious primary suite with a walk-in closet, a five-piece bath including large soaking tub, shower, and double sinks. The back yard is fenced with a privacy fence. The whole yard is filled with beautiful perennials, several varieties of fragrant lilacs, a rose garden in the front, and so many bulbs that will explode with glorious tulips, jonquils, daffodils, and so many lovely plants to enjoy. You will love this beautiful home so much, you’ll never want to leave! See it today before it’s sold!
- Type:
- Condo
- Sq.Ft.:
- 1,783
- Status:
- Active
- Beds:
- 3
- Lot size:
- 0.18 Acres
- Year built:
- 2018
- Baths:
- 4.00
- MLS#:
- 3693926
- Subdivision:
- The Lakes At Dunes Park
ADDITIONAL INFORMATION
Welcome to your new home! This pristine townhome (end unit) is in model home condition. As you enter the unit you have an amazing mudroom, complete with large storage, HVAC system, Water Softner and a half bath. Upstairs you are greeted by an open-floor concept and hardwood floors throughout. This level offers a large open kitchen that includes tons of cabinets, granite countertops, and stainless steel appliances. This home is an entertainer's dream as the kitchen flows directly to the large dining area and huge family room, which leads you to one of two balconies with mountain views. On the upper level, you have 3 bedrooms which include the primary suite with it's own private balcony where you can sit and enjoy the evening sunsets. primary suite offers a 5 piece master bath, with a soaking tub. Let's not forget the unit also offers a large finished oversize two- car garage, washer, dryer, and community pool is included in HOA. Don't miss out on this opportunity!
- Type:
- Single Family
- Sq.Ft.:
- 1,482
- Status:
- Active
- Beds:
- 3
- Lot size:
- 0.12 Acres
- Year built:
- 2001
- Baths:
- 2.00
- MLS#:
- 6277455
- Subdivision:
- River Run Sub Filing 3
ADDITIONAL INFORMATION
Adorable 3 bed 2 bath in River Run in Henderson! This home sits just down the street from the school and huge park! Enjoy a large formal dining room and spacious kitchen that overlooks the family room. Large backyard, perfect for gatherings, gardening and more. All 3 bedrooms are upstairs and the primary has its own master bathroom. The home sits across the street from open space as well. Enjoy living minutes to Highway 85, where you can drive downtown in a matter of minutes!
- Type:
- Single Family
- Sq.Ft.:
- 1,647
- Status:
- Active
- Beds:
- 3
- Lot size:
- 0.11 Acres
- Year built:
- 2003
- Baths:
- 4.00
- MLS#:
- 6771835
- Subdivision:
- Dunes Park
ADDITIONAL INFORMATION
Welcome to Dunes Park! This home offers new laminate flooring & fresh interior paint. Kitchen features new granite counters and abundant cabinet storage! You will love the high ceilings, open floor plan and great natural light through all the windows. Enjoy your Primary Suite on the main level with 2 additional bedrooms and full bath on upper level. Basement is waiting for you to make it your own but offers a full finished bathroom. 2 egress windows make it easy to add a 4th bedroom. You will enjoy this great location in the Dunes community just steps from the park, playground, and pool. Move in ready and waiting for your finishing touches. Please take note there is no HOA but home is part of Riverdale Dunes Metropolitan District. Please refer to their website for information https://www.riverdaledunesmd.live/
- Type:
- Condo
- Sq.Ft.:
- 1,328
- Status:
- Active
- Beds:
- 2
- Lot size:
- 0.06 Acres
- Year built:
- 2006
- Baths:
- 3.00
- MLS#:
- 5759381
- Subdivision:
- The Lakes At Dunes Park
ADDITIONAL INFORMATION
Welcome home, where comfort and convenience meet in this charming 2-bedroom, 2.5-bathroom condo. Upon entering, you're greeted by a bright and inviting living room adorned with a cozy fireplace, perfect for relaxing evenings or entertaining guests. Natural light floods the space, creating a warm and welcoming atmosphere. The spacious kitchen boasts ample counter space, ideal for preparing delicious meals and hosting gatherings. Upstairs, you'll find the primary suite featuring an en-suite bathroom and a balcony, providing a private retreat where you can unwind and recharge after a long day. Step outside to enjoy some fresh air and beautiful views, right from the comfort of your bedroom. Additionally, there's an additional bedroom and a full bathroom, offering flexibility for guests or family members. Step outside onto the balcony on the main level, where you can enjoy your morning coffee or soak up some sunshine while taking in the surrounding views. Located in Commerce City, this condo offers easy access to nearby roads, making commuting a breeze. Plus, its proximity to Denver International Airport (DIA) ensures convenient travel. With its desirable features, convenient location, and comfortable living spaces, this is the perfect place to call home. Don't miss out on the opportunity to make it yours! Click the Virtual Tour link to view the 3D walkthrough.
- Type:
- Other
- Sq.Ft.:
- 1,328
- Status:
- Active
- Beds:
- 2
- Lot size:
- 0.06 Acres
- Year built:
- 2006
- Baths:
- 3.00
- MLS#:
- 5759381
- Subdivision:
- The Lakes at Dunes Park
ADDITIONAL INFORMATION
Welcome home, where comfort and convenience meet in this charming 2-bedroom, 2.5-bathroom condo. Upon entering, you're greeted by a bright and inviting living room adorned with a cozy fireplace, perfect for relaxing evenings or entertaining guests. Natural light floods the space, creating a warm and welcoming atmosphere. The spacious kitchen boasts ample counter space, ideal for preparing delicious meals and hosting gatherings. Upstairs, you'll find the primary suite featuring an en-suite bathroom and a balcony, providing a private retreat where you can unwind and recharge after a long day. Step outside to enjoy some fresh air and beautiful views, right from the comfort of your bedroom. Additionally, there's an additional bedroom and a full bathroom, offering flexibility for guests or family members. Step outside onto the balcony on the main level, where you can enjoy your morning coffee or soak up some sunshine while taking in the surrounding views. Located in Commerce City, this condo offers easy access to nearby roads, making commuting a breeze. Plus, its proximity to Denver International Airport (DIA) ensures convenient travel. With its desirable features, convenient location, and comfortable living spaces, this is the perfect place to call home. Don't miss out on the opportunity to make it yours! Click the Virtual Tour link to view the 3D walkthrough.
- Type:
- Single Family
- Sq.Ft.:
- 3,097
- Status:
- Active
- Beds:
- 3
- Lot size:
- 0.09 Acres
- Year built:
- 2012
- Baths:
- 4.00
- MLS#:
- 9098621
- Subdivision:
- Belle Creek
ADDITIONAL INFORMATION
Excellent 2012 home! More square footage than new builds for a better price! Over 3,000 sq ft in move in ready condition. Seller has maintained home in excellent condition. Enter to a high ceiling open layout, with a cozy fireplace in the living room. Large kitchen with gas stove and ample kitchen island. Upstairs features 3 bedrooms and 2 bathrooms with a bonus living/entertainment room. Primary bedroom with dual sinks and dual walk-in closets. Seeking more bedrooms? Easily convert basement and office into extra bedrooms. Water heater replaced within 2 years. Quick access to Highway 85, I-76. 20 mins to DIA and Downtown Denver. Shopping quick eats and neighborhood market. Solar Panels to be assumed by Buyer. Showings between 10AM-7PM with a 1 hr notice please.
- Type:
- Condo
- Sq.Ft.:
- 1,636
- Status:
- Active
- Beds:
- 2
- Lot size:
- 0.05 Acres
- Year built:
- 2007
- Baths:
- 3.00
- MLS#:
- 2211965
- Subdivision:
- Villas At River Oaks Condo
ADDITIONAL INFORMATION
Step through the door of this inviting townhome, where a warm tile entryway ushers you into a home brimming with charm. The heart of the home is an expansive kitchen, a culinary haven with tile floors, sleek countertops, and a full suite of appliances. Illuminated by recessed lighting and a quaint tile backsplash, this space is perfect for creating gourmet meals and memories. Adjacent to the kitchen, the dining room offers a seamless transition for dinner parties or casual meals, with tile floors adding to the cohesive design. The great room is a masterpiece of comfort, with carpeting, a ceiling fan, and an abundance of windows that invite natural light across the room. Main floor living is enhanced with a convenient laundry nook, a discreet half bath adorned with oil-rubbed bronze fixtures, and extra storage space to keep your essentials tucked away. A state-of-the-art Nest thermostat ensures your environment is controlled to perfection. The upper level unfolds into a cozy loft, a flexible space with custom shelving and built-in lights, ideal for work or leisure. Retreat to the primary bedroom where a ceiling fan, large closets, and an attached 3/4 bath with elegant tiles provide a private sanctuary. The second bedroom, with plush carpeting and plentiful light, offers a restful haven for guests or family members. Step outside to a charming front patio, an intimate spot for your grill and seating, extending the living space into the open air. The attached 2-car garage, with a durable powder-coated floor, includes a garage door opener for ease and additional parking spots for guests. With every detail thoughtfully curated, from the faux window blinds to the convenient out-front parking, this townhome embodies a blend of functionality and style. It's a canvas awaiting your personal touch, a place to call home. Discover the potential of a life well-lived in this elegant townhome. As a bonus AC, Water heater and the Water softener are only 2 years old
- Type:
- Single Family
- Sq.Ft.:
- 2,823
- Status:
- Active
- Beds:
- 3
- Lot size:
- 0.11 Acres
- Year built:
- 2003
- Baths:
- 4.00
- MLS#:
- IR1004205
- Subdivision:
- Dunes Park
ADDITIONAL INFORMATION
Beautiful home in a quiet tucked away neighborhood with easy access to Highway 85, the airport and Denver. Wonderful 2 story home with 3 bedrooms, 4 bathrooms with full finished basement that could be a 4th and 5th bedroom because it is so large. Primary bedroom on MAIN FLOOR with full primary bathroom and walk-in closet. Vaulted ceilings, open floor plan, two separate living rooms on main floor and main level laundry! Oversized finished basement huge rec room with a full updated bathroom. The kitchen has a breakfast bar and a dining nook with large ceiling to floor windows lighting up the space. All appliances included! Relax on the patio and fully fenced backyard. Attached 2 car oversized garage with bump out. Nicely located by neighborhood playground and pool. Down the street from park, trails, basketball courts, Pavillon and picnic area. This is a must-see location with neighborhood lake just around the corner.
- Type:
- Townhouse
- Sq.Ft.:
- 1,790
- Status:
- Active
- Beds:
- 3
- Lot size:
- 0.03 Acres
- Year built:
- 2022
- Baths:
- 3.00
- MLS#:
- 5430244
- Subdivision:
- Parkway
ADDITIONAL INFORMATION
Welcome home to this STUNNING 3 bedroom, 3 bathroom, townhome located in the beautiful City of Commerce City. Built in 2022, this modern home offers breathtaking Mountain Views that will leave you in awe every day! Step inside to discover a sleek and stylish open floor plan!! GORGEOUS chef style kitchen with custom cabinets and backsplash. Stainless steel appliances, quartz countertops! Huge walk-in pantry. Luxury laminate wood floors throughout! Whether you are relaxing in the cozy living room or enjoying a meal in your spacious dining room this townhome is designed to meet all your needs!! The HUGE master suite provides a peaceful retreat with its own private bathroom, offering a perfect blend of comfort and luxury. 2 car attached garage. Conveniently located steps from the outdoor pool, hot tub and modern Clubhouse for gatherings, state of the art workout facility, kitchen and restrooms. A little walk south is a small park with basketball. Close to schools, parks, trails, restaurants and more. Don't miss out on owning this wonderful home!
- Type:
- Other
- Sq.Ft.:
- 1,790
- Status:
- Active
- Beds:
- 3
- Lot size:
- 0.03 Acres
- Year built:
- 2022
- Baths:
- 3.00
- MLS#:
- 5430244
- Subdivision:
- Parkway
ADDITIONAL INFORMATION
Welcome home to this STUNNING 3 bedroom, 3 bathroom, townhome located in the beautiful City of Commerce City. Built in 2022, this modern home offers breathtaking Mountain Views that will leave you in awe every day! Step inside to discover a sleek and stylish open floor plan!! GORGEOUS chef style kitchen with custom cabinets and backsplash. Stainless steel appliances, quartz countertops! Huge walk-in pantry. Luxury laminate wood floors throughout! Whether you are relaxing in the cozy living room or enjoying a meal in your spacious dining room this townhome is designed to meet all your needs!! The HUGE master suite provides a peaceful retreat with its own private bathroom, offering a perfect blend of comfort and luxury. 2 car attached garage. Conveniently located steps from the outdoor pool, hot tub and modern Clubhouse for gatherings, state of the art workout facility, kitchen and restrooms. A little walk south is a small park with basketball. Close to schools, parks, trails, restaurants and more. Don't miss out on owning this wonderful home!
$1,135,000
12335 Ursula Street Henderson, CO 80640
- Type:
- Single Family
- Sq.Ft.:
- 4,414
- Status:
- Active
- Beds:
- 4
- Lot size:
- 2.12 Acres
- Year built:
- 2000
- Baths:
- 4.00
- MLS#:
- 3200158
- Subdivision:
- Buffalo Estates
ADDITIONAL INFORMATION
Incredible brick ranch offering a unique opportunity to own a spacious residence on over 2 acres of land, complemented by a phenomenal 2400 sq ft shop. Breathtaking Colorado sunsets over the mountains from your back patio create a serene and picturesque setting. No HOA allows you to personalize without constraints. The property's exterior boasts a newer circular driveway, freshly landscaped grounds, & a charming covered front porch. A grand and open layout featuring updates throughout awaits inside. The living room, family room, dining room, & kitchen seamlessly flow together, showcasing hardwood floors that add a touch of elegance. Natural sunlight floods the space, creating a warm and inviting atmosphere. Recent upgrades include fresh paint, remodeled guest and primary baths, new carpet in the primary bedroom, water purification system, refrigerator, and a brand new well. The primary retreat is a true oasis, with a sliding barn door leading to a luxurious en-suite featuring a steam shower with a pebble rock floor and dual walk-in closets. The main level offers two additional generously-sized bedrooms, positioned opposite one another. The expansive basement family room includes a dry bar creating an ideal space for entertaining. Bedroom and office connected by a Jack and Jill bath. The property also features an attached 6-car garage and RV dump station! Detached 2400' outbuilding/workshop with two 16'x14' high garage doors complete with 220v, making it perfect for a home business. Workshop could easily be used as a film studio, machine shop, dog training facility, or more! The baby grand piano is negotiable if desired. Living in Henderson provides quick access to the airport, Reunion community, and easy 18 mins drive to downtown Denver. Less than a mile to Riverdale Park & golf course, along with the Platte River bike trail. Don't miss the chance to make this property your own and experience the perfect blend of luxury, functionality, and breathtaking views.
- Type:
- Single Family
- Sq.Ft.:
- 2,270
- Status:
- Active
- Beds:
- 4
- Lot size:
- 0.11 Acres
- Year built:
- 2004
- Baths:
- 3.00
- MLS#:
- 8836924
- Subdivision:
- Dunes Park
ADDITIONAL INFORMATION
Charming suburban home. With 4 bedrooms, 3 bathrooms, and 2,036 sqft. there is plenty of space to make it your own. The kitchen has oak cabinetry, stainless steel appliances, and a pantry. The open-concept living area has vaulted ceilings, hardwood floors, and a gas fireplace. The primary bedroom has an ensuite bathroom and a sizable walk-in closet. There is another bedroom located on the main floor, a bathroom, and also an office space. New Carpet has been installed for all bedrooms and office on the main floor. The laundry room is also on the main floor and leads to the attached 2 car garage. Downstairs there is another huge living area, perfect for watching movies or sports! Here you can find the other 2 bedrooms and an updated bathroom. The air conditioner was replaced in 2021 and the water heater was replaced in 2022. The backyard is the perfect size, and with no neighbors behind, would be the perfect place to host some summer BBQs!
Open House:
Friday, 4/19 4:00-7:00PM
- Type:
- Single Family
- Sq.Ft.:
- 1,773
- Status:
- Active
- Beds:
- 3
- Lot size:
- 0.06 Acres
- Year built:
- 2020
- Baths:
- 3.00
- MLS#:
- 7750825
- Subdivision:
- Villages At Southgate Brighton
ADDITIONAL INFORMATION
**INTEREST RATE BUY DOWN AVAILABLE** Welcome to the Villages at Southgate!! This better than new duplex, built in 2020 is the perfect blend of modern design and maintenance free living. Right when you enter you'll notice the open floor plan where your living room flows seamlessly into your kitchen. You will love having dinner or game night in your dining room which is large enough to fit even the largest dining table. As you head upstairs you come across a cozy loft area that is the perfect space to set up your home office or partake in your favorite hobby. Your large primary suite gives you pristine MOUNTAIN VIEWS to wake up to along with a gorgeous en suite bathroom. The upstairs also features 2 guest rooms, a 5 piece guest bathroom, and a designated laundry room conveniently located in the middle of it all. If that's not enough, this unit also boasts a number of bonus features such as a tankless water heater, built in doggie door, oversized 2 car finished garage with vaulted ceilings, an upgraded outdoor lighting package that allows you to customize colors so you can support your favorite sports team or holiday with the click of a button, and plenty of smart features including your garage door, thermostat, and front door dead bolt. All of this plus an incredible location with Prairie View middle and high school right down the street, and you are only a short drive to Prairie Center, Downtown Denver, and DIA. No detail was overlooked in this home. Stop by today!
- Type:
- Single Family
- Sq.Ft.:
- 1,712
- Status:
- Active
- Beds:
- 3
- Lot size:
- 0.15 Acres
- Year built:
- 2020
- Baths:
- 2.00
- MLS#:
- 3706779
- Subdivision:
- Village At Southgate Brighton
ADDITIONAL INFORMATION
Presenting an exquisite residence with three bedrooms, two bathrooms, nestled in the esteemed Village at Southgate neighborhood. Built in 2022 The residence reflects meticulous upkeep and conscientious ownership by its proprietors. As you walk in, This residence features a seamlessly integrated open floor plan, seamlessly connecting the kitchen and living room for a harmonious and spacious living experience. Characterized by lofty ceilings and adorned with stylish vinyl flooring, the home exudes an air of contemporary elegance. the laundry room boasts a modern upgrade with newly installed cabinets, enhancing both functionality and aesthetic appeal. The residence features a well-maintained crawlspace, providing efficient access and structural support to the property. The primary bedroom offers the convenience of a spacious walk-in closet and is complemented by a stunning en-suite bathroom, adding both functionality and elegance to the space. The backyard is thoughtfully xeriscape, ensuring low-maintenance landscaping. With an open space to the rear, providing a serene absence of neighbors, the area is adorned with carefully selected plants and a drip irrigation system for both beauty and efficiency. A well-appointed shed stands ready to meet all your storage requirements. Conveniently situated within walking distance of Prairie View Middle School and High School, this residence is also near Thimmig Elementary and Henderson Elementary, both approximately 2 miles away. Enjoy swift access to major thoroughfares such as Highway 85, I-76, and E70. Additionally, the Bison Ridge Recreation Center and the scenic Barr Lake are just minutes away, enhancing the community's accessibility and recreational offerings. This residence, complete with its array of amenities, is sure to captivate your appreciation and provide a truly delightful living experience. **We welcome all offers and encourage interested parties to submit their proposals**
Andrea Conner, Colorado License # ER.100067447, Xome Inc., License #EC100044283, AndreaD.Conner@Xome.com, 844-400-9663, 750 State Highway 121 Bypass, Suite 100, Lewisville, TX 75067

The content relating to real estate for sale in this Web site comes in part from the Internet Data eXchange (“IDX”) program of METROLIST, INC., DBA RECOLORADO® Real estate listings held by brokers other than this broker are marked with the IDX Logo. This information is being provided for the consumers’ personal, non-commercial use and may not be used for any other purpose. All information subject to change and should be independently verified. © 2024 METROLIST, INC., DBA RECOLORADO® – All Rights Reserved Click Here to view Full REcolorado Disclaimer
| Listing information is provided exclusively for consumers' personal, non-commercial use and may not be used for any purpose other than to identify prospective properties consumers may be interested in purchasing. Information source: Information and Real Estate Services, LLC. Provided for limited non-commercial use only under IRES Rules. © Copyright IRES |
Henderson Real Estate
The median home value in Henderson, CO is $339,700. This is higher than the county median home value of $333,300. The national median home value is $219,700. The average price of homes sold in Henderson, CO is $339,700. Approximately 67.97% of Henderson homes are owned, compared to 28.95% rented, while 3.08% are vacant. Henderson real estate listings include condos, townhomes, and single family homes for sale. Commercial properties are also available. If you see a property you’re interested in, contact a Henderson real estate agent to arrange a tour today!
Henderson 80640 is more family-centric than the surrounding county with 48.59% of the households containing married families with children. The county average for households married with children is 37.79%.
Henderson Weather
