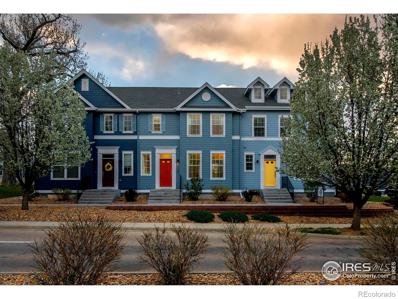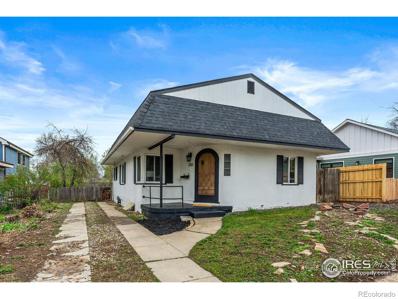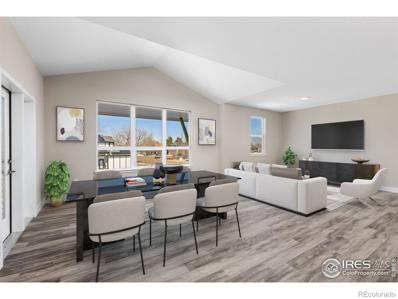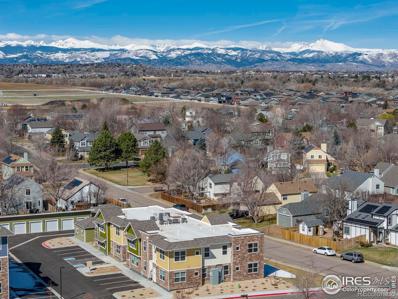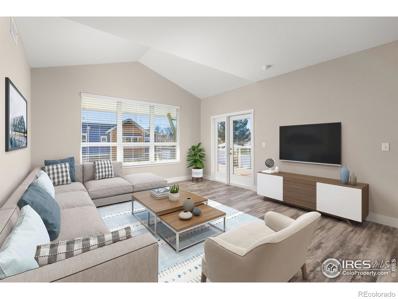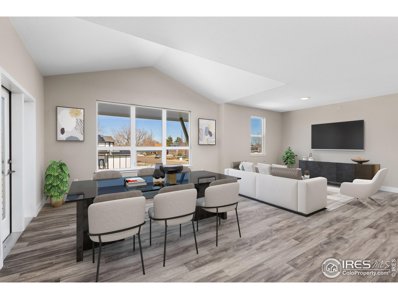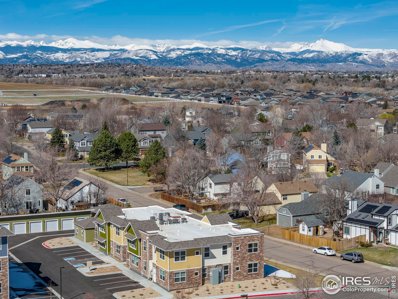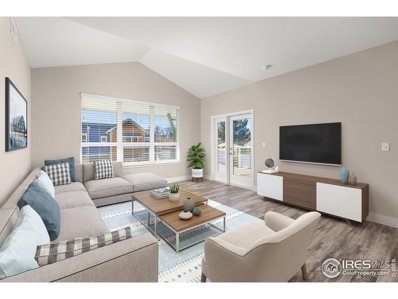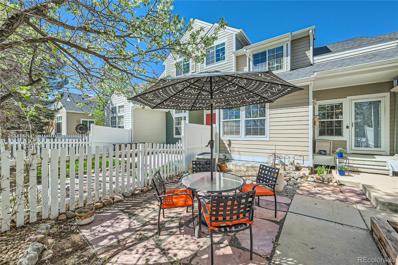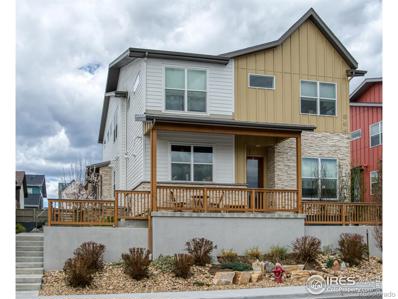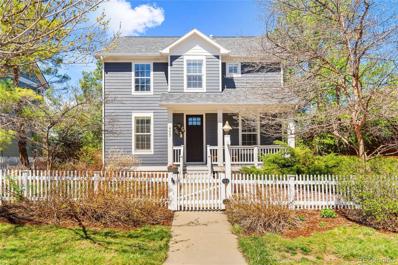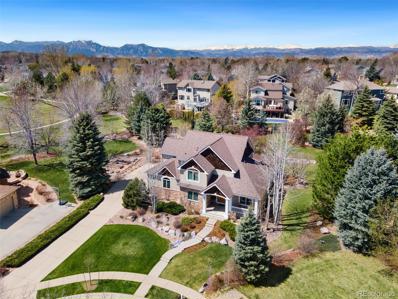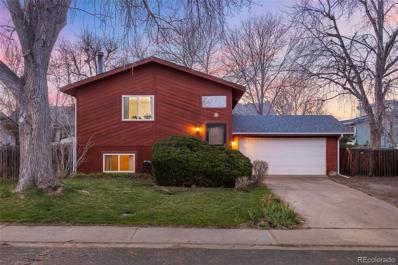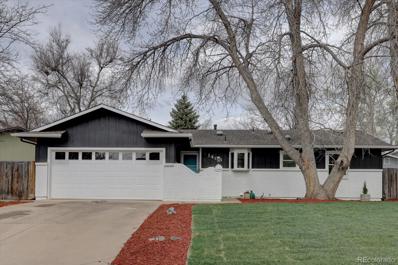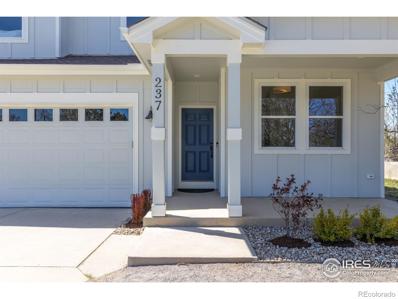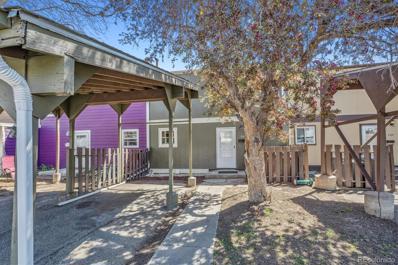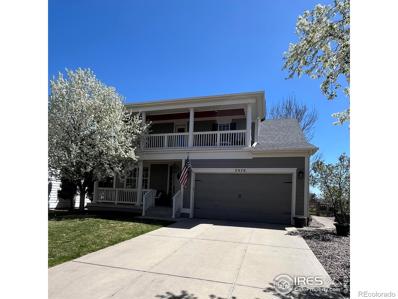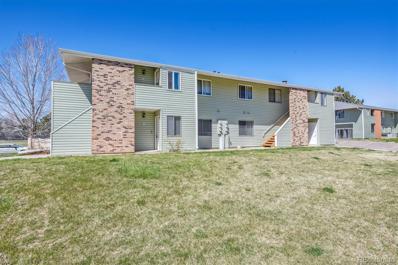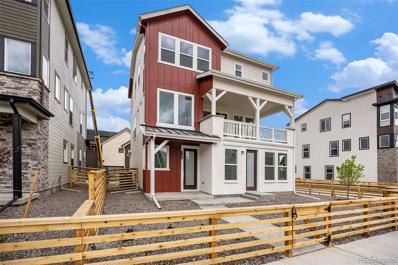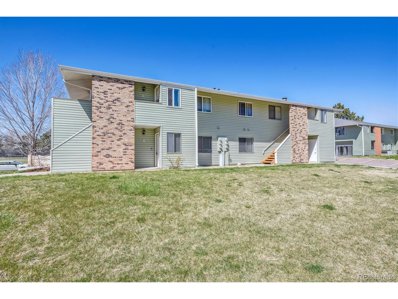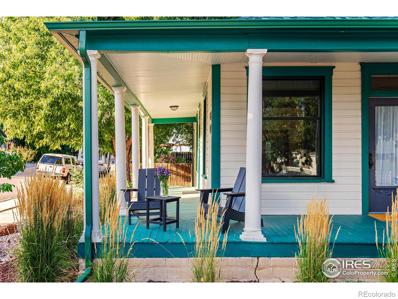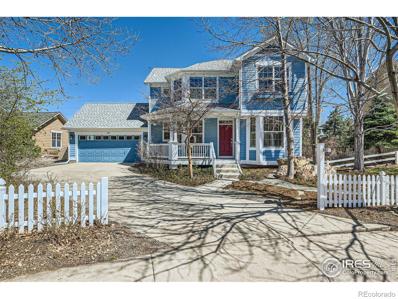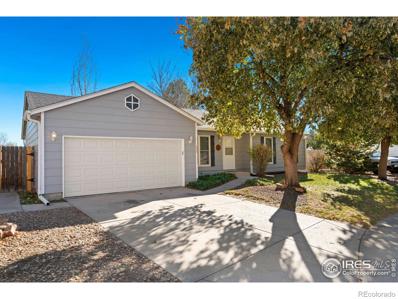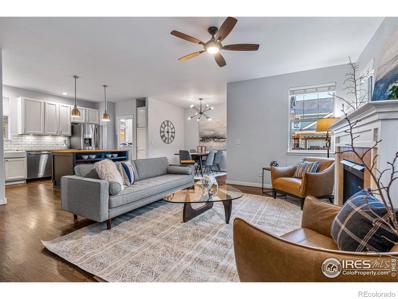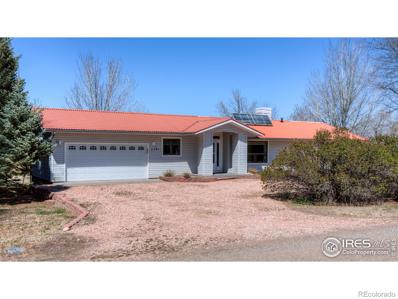Lafayette CO Homes for Sale
$600,000
117 Casper Drive Lafayette, CO 80026
- Type:
- Multi-Family
- Sq.Ft.:
- 1,306
- Status:
- NEW LISTING
- Beds:
- 3
- Lot size:
- 0.04 Acres
- Year built:
- 2017
- Baths:
- 4.00
- MLS#:
- IR1007690
- Subdivision:
- Coal Creek Village
ADDITIONAL INFORMATION
Welcome to your dream townhome nestled in one of the most coveted Lafayette neighborhoods! This modern 3-bedroom, 4 bath residence offers the perfect blend of comfort, style, and convenience. Enjoy an open floor plan on the main level, with ample natural light.The chef-inspired kitchen boasts sleek countertops, stainless steel appliances, ample cabinet space, and a convenient breakfast bar. Retreat upstairs to a main suite complete with a walk-in closet and ensuite bath, and two additional bedrooms provide ample space for family members or guests. Outside, you'll find a private patio perfect for enjoying your morning coffee or soaking up the sunshine. And with a low-maintenance yard, you'll have more time to explore everything this vibrant neighborhood has to offer. Located just moments away from groceries, downtown Lafayette, and the Coal Creek Trail, this townhome offers unparalleled access to shopping, dining, and recreation. Don't miss your chance to make this stunning townhome your own.
- Type:
- Single Family
- Sq.Ft.:
- 1,032
- Status:
- NEW LISTING
- Beds:
- 2
- Lot size:
- 0.16 Acres
- Year built:
- 1941
- Baths:
- 1.00
- MLS#:
- IR1007585
- Subdivision:
- Old Town Lafayette
ADDITIONAL INFORMATION
Welcome to 206 W Geneseo, nestled in the heart of charming Old Town Lafayette! This delightful property boasts the perfect blend of historic charm with arched doorways and beautiful hardwood floors. Easy living with two bedrooms (nice closet space in both) with an updated bathroom and updated kitchen. Laundry and lots of storage in the basement. One of the highlights of this property is it's expansive yard - ready for your touch to make it a gardeners delight - South facing so an abundance of light! There is potential to add additional living space. Explore adding an ADU (Accessory Dwelling Unit) with the City of Lafayette to maximize the full potential of this property. Enjoy the convenience of all the nearby amenities such as Teocali, Community, Eats and Sweets and the East Simpson Coffee Shop. Don't miss your chance to own a piece of Lafayette history with this charming property.
Open House:
Sunday, 4/28 12:00-3:00PM
- Type:
- Condo
- Sq.Ft.:
- 1,375
- Status:
- NEW LISTING
- Beds:
- 2
- Year built:
- 2023
- Baths:
- 2.00
- MLS#:
- IR1007584
- Subdivision:
- Cherrywood
ADDITIONAL INFORMATION
You don't want to miss this unit in desirable Cherrywood Condos. This brand new spacious 2-bedroom condo that boasts open concept living and dining areas. The kitchen has state of the art stainless steel appliances and sizable quartz countertop island for cooking and entertaining. Oversized windows and large balcony The unit also includes high grade laminate floors, stackable washer. There are 27 units with 1 and 2 bedrooms price range $$380,000 to $612,000.Each unit offers many windows that allow the natural sunlight - bright and cheerful. All units some with refrigerator, gas range, dishwasher, microwave, washer and dryer. Don't miss the luxury vinyl plank floors, slab quartz counters & kitchen island and more. Community fenced dog park and Bocce ball court.Photos of a similar unit.hoa dues and taxes are an estimate
Open House:
Sunday, 4/28 12:00-3:00PM
- Type:
- Condo
- Sq.Ft.:
- 1,057
- Status:
- NEW LISTING
- Beds:
- 2
- Year built:
- 2023
- Baths:
- 2.00
- MLS#:
- IR1007582
- Subdivision:
- Cherrywood
ADDITIONAL INFORMATION
You don't want to miss this unit in desirable Cherrywood Condos. This brand new spacious 2-bedroom condo that boasts open concept living and dining areas. The kitchen has state of the art stainless steel appliances and sizable quartz countertop island for cooking and entertaining. Oversized windows and large balcony The unit also includes high grade laminate floors, stackable washer. There are 27 units with 1 and 2 bedrooms price range $$380,000 to $612,000.Each unit offers many windows that allow the natural sunlight - bright and cheerful. All units some with refrigerator, gas range, dishwasher, microwave, washer and dryer stay. Don't miss the luxury vinyl plank floors, slab quartz counters & kitchen island and more. Community fenced dog park and Bocce ball court.Photos of a similar unit.taxes and HOA dues are estimated
Open House:
Sunday, 4/28 12:00-3:00PM
- Type:
- Condo
- Sq.Ft.:
- 1,057
- Status:
- NEW LISTING
- Beds:
- 2
- Year built:
- 2023
- Baths:
- 2.00
- MLS#:
- IR1007569
- Subdivision:
- Cherrywood
ADDITIONAL INFORMATION
Move in ready! You don't want to miss this unit in desirable Cherrywood Condos. This brand new spacious 2-bedroom 2-bath condo boasts open concept living and dining areas. The kitchen has state of the art stainless steel appliances and sizable quartz countertop island for cooking and entertaining. Oversized windows and large balcony The unit also includes high grade laminate floors, stackable washer. There are 27 units with 1 and 2 bedrooms price range $$380,000 to $612,000. Each unit offers many windows that allow the natural sunlight - bright and cheerful. All units some with refrigerator, gas range, dishwasher, microwave, washer and dryer stay. Don't miss the luxury vinyl plank floors, slab quartz counters & kitchen island and more. Community fenced dog park and Bocce ball court.Photos of a similar unit.,hoa due and taxes are estimate. photos of different units
- Type:
- Other
- Sq.Ft.:
- 1,375
- Status:
- NEW LISTING
- Beds:
- 2
- Year built:
- 2023
- Baths:
- 2.00
- MLS#:
- 1007584
- Subdivision:
- Cherrywood
ADDITIONAL INFORMATION
You don't want to miss this unit in desirable Cherrywood Condos. This brand new spacious 2-bedroom condo that boasts open concept living and dining areas. The kitchen has state of the art stainless steel appliances and sizable quartz countertop island for cooking and entertaining. Oversized windows and large balcony The unit also includes high grade laminate floors, stackable washer. There are 27 units with 1 and 2 bedrooms price range $$380,000 to $612,000.Each unit offers many windows that allow the natural sunlight - bright and cheerful. All units some with refrigerator, gas range, dishwasher, microwave, washer and dryer. Don't miss the luxury vinyl plank floors, slab quartz counters & kitchen island and more. Community fenced dog park and Bocce ball court.Photos of a similar unit.hoa dues and taxes are an estimate
- Type:
- Other
- Sq.Ft.:
- 1,057
- Status:
- NEW LISTING
- Beds:
- 2
- Year built:
- 2023
- Baths:
- 2.00
- MLS#:
- 1007582
- Subdivision:
- Cherrywood
ADDITIONAL INFORMATION
You don't want to miss this unit in desirable Cherrywood Condos. This brand new spacious 2-bedroom condo that boasts open concept living and dining areas. The kitchen has state of the art stainless steel appliances and sizable quartz countertop island for cooking and entertaining. Oversized windows and large balcony The unit also includes high grade laminate floors, stackable washer. There are 27 units with 1 and 2 bedrooms price range $$380,000 to $612,000.Each unit offers many windows that allow the natural sunlight - bright and cheerful. All units some with refrigerator, gas range, dishwasher, microwave, washer and dryer stay. Don't miss the luxury vinyl plank floors, slab quartz counters & kitchen island and more. Community fenced dog park and Bocce ball court.Photos of a similar unit.taxes and HOA dues are estimated
- Type:
- Other
- Sq.Ft.:
- 1,057
- Status:
- NEW LISTING
- Beds:
- 2
- Year built:
- 2023
- Baths:
- 2.00
- MLS#:
- 1007569
- Subdivision:
- Cherrywood
ADDITIONAL INFORMATION
Move in ready! You don't want to miss this unit in desirable Cherrywood Condos. This brand new spacious 2-bedroom 2-bath condo boasts open concept living and dining areas. The kitchen has state of the art stainless steel appliances and sizable quartz countertop island for cooking and entertaining. Oversized windows and large balcony The unit also includes high grade laminate floors, stackable washer. There are 27 units with 1 and 2 bedrooms price range $$380,000 to $612,000. Each unit offers many windows that allow the natural sunlight - bright and cheerful. All units some with refrigerator, gas range, dishwasher, microwave, washer and dryer stay. Don't miss the luxury vinyl plank floors, slab quartz counters & kitchen island and more. Community fenced dog park and Bocce ball court.Photos of a similar unit.,hoa due and taxes are estimate. photos of different units
- Type:
- Townhouse
- Sq.Ft.:
- 1,076
- Status:
- NEW LISTING
- Beds:
- 2
- Lot size:
- 0.04 Acres
- Year built:
- 2000
- Baths:
- 3.00
- MLS#:
- 2091326
- Subdivision:
- Indian Peaks
ADDITIONAL INFORMATION
Charming townhome in Indian Peaks with lots of sunshine and an inviting large fenced-in front patio with a lovely garden. The open floor plan welcomes you with a 2 story entryway and dining room, a warm inviting fireplace in the living room which opens into the kitchen and dining room. Both bedrooms upstairs are ensuite with a primary walk-in closet. This home has been thoughtfully upgraded with newer, environmentally friendly wool carpet, recently refinished real wood floors and newer kitchen appliances. The 2 car garage is attached. Wonderful location near Indian Peaks Golf Course and public transportation. Just a short drive to Boulder. Open House Sunday, April 21st from 1:00 - 3:00 PM.
- Type:
- Condo
- Sq.Ft.:
- 1,470
- Status:
- NEW LISTING
- Beds:
- 3
- Year built:
- 2020
- Baths:
- 4.00
- MLS#:
- IR1007511
- Subdivision:
- Blue Sage
ADDITIONAL INFORMATION
Picture Perfect ,Markel Townhome-style condo. Ideally located, this contemporary home features 10 foot ceilings throughout . Walk into this light filled home featuring hardwoods on the main level. The gourmet kitchen has light grey quartz counters, tile backsplash, soft-close, elegant cabinetry, gas range, and upscale stainless appliances. The open floor plan has large windows . Living room opens to an enclosed, private patio with easy entrance to the garage. 1/2 bath completes the main level. Upper level has two bedrooms with bathrooms en-suite. All bathrooms have lovely grey quartz countertops. Basement is fully finished with family room, bedroom and 3/4 bathroom. Home is walking distance to bus lines, and shopping. Only 1.6 miles to downtown Louisville. Enjoy the community gardens and close proximity to Coal Creek Trail, Hecla and Wanaka Lake. All appliances are included so move right in!
$1,010,000
405 Blue Lake Trail Lafayette, CO 80026
- Type:
- Single Family
- Sq.Ft.:
- 2,548
- Status:
- NEW LISTING
- Beds:
- 4
- Lot size:
- 0.13 Acres
- Year built:
- 2000
- Baths:
- 5.00
- MLS#:
- 8699675
- Subdivision:
- Indian Peaks
ADDITIONAL INFORMATION
MCSTAIN'S MODEL HOME IN INDIAN PEAKS is on the market, boasting HIGH-END FINISHES, A FULL-FINISHED BASEMENT, and an OVER-GARAGE STUDIO! Look no more...you will not find another home like this in the esteemed Indian Peaks Community! Move into this stunning home, perfectly situated only one block from Indian Peaks Golf Course and the neighborhood's community parks. Beautiful, well-maintained 4-bed, 5-bath, two-story home, features a finished basement, a private bistro-style backyard patio surrounded by mature landscaping, custom HUNTER DOUGLASS window coverings, and UPGRADES GALORE! When you step into this home, your eyes are drawn to the GRAND FIREPLACE and open-floor plan, with elevated ceilings. The main level features beautiful, HARDWOOD FLOORS, custom plantation shutters, upgraded light fixtures, and an abundance of natural light. You'll be sure to notice the finishes in the kitchen, which include custom Alder Pine cabinetry, GRANITE counter-tops, rolling shelves, STAINLESS STEEL appliances and gas range, and a separate pantry for additional storage! In addition to the breakfast nook, you can enjoy a separate, formal dining area for larger parties or furnish the room as a HOME-OFFICE - make it your own! The upper level is a MUST SEE! The primary bedroom has a walk-in closet with a custom closet system, vaulted ceilings, and a NEWLY REMODELED en-suite bathroom. In addition to the second bedroom and bathroom, you'll appreciate the extra space in the loft and then find yourself in awe when you enter the private, over-garage studio! Currently furnished as a living space, the studio can easily be converted to a guest suite or second owner's suite, complete with a walk-in closet, full en-suite bathroom and vaulted ceilings. There's another bedroom and full bath in the newly-finished basement OR furnish to your needs. Located within Boulder Valley School District boundaries, with ease of access to community trails and parks! THERE'S PLENTY TO APPRECIATE ABOUT THIS HOME!
$2,250,000
2370 Hillside Terrace Lafayette, CO 80026
- Type:
- Single Family
- Sq.Ft.:
- 5,435
- Status:
- NEW LISTING
- Beds:
- 5
- Lot size:
- 0.85 Acres
- Year built:
- 1999
- Baths:
- 5.00
- MLS#:
- 6829985
- Subdivision:
- Spring Creek
ADDITIONAL INFORMATION
Exceptionally beautiful 5 bedroom, 5 bath home in lovely Spring Creek! The graceful floor plan flows effortlessly throughout, and the easy-to-maintain expansive yard is stunning. This elegant house is filled with light and gorgeous mature tree views. Its many comfortable living areas are perfect for gathering with friends and family. The sunny main floor study could easily become an additional bedroom suite, and the fabulous finished basement boasts a built in entertainment center, fireplace, bar area, guest bedroom, steam shower and more. On the main floor, the beautiful living and dining rooms flow into an open and updated kitchen with granite countertops. The inviting family room extends beyond the kitchen and features a wide expanse of windows as its backdrop. Upstairs you'll find the peaceful and spacious primary suite along with additional bedrooms and baths. This home exudes quality throughout, with hardwood floors, 9 foot & vaulted ceilings, wainscoting, crown molding, recessed lighting, superb natural stone fireplaces, and indoor & outdoor sound systems. Its quiet cul-de-sac location is perfect for families and also offers great possibilities for outdoor entertaining with its charming pergola, magnificent trees, views onto Yarrow Park, and thoughtfully planned landscaping & landscape lighting. A three car garage and south facing driveway make this home even more wonderful. It will be easy to fall in love with 2370 Hillside Terrace, and to happily enjoy its quality and comfort for years to come!
- Type:
- Single Family
- Sq.Ft.:
- 1,440
- Status:
- NEW LISTING
- Beds:
- 3
- Lot size:
- 0.16 Acres
- Year built:
- 1979
- Baths:
- 2.00
- MLS#:
- 6484082
- Subdivision:
- Lancelot
ADDITIONAL INFORMATION
Welcome to 1015 Malory Street, a charming contemporary residence nestled in Lafayette, Colorado. This home offers modern comfort with spacious living areas and a beautiful backyard and deck! With three bedrooms and two and a half bathrooms, it's ideal for families. Enjoy the convenience of nearby parks, schools, shopping, and dining options, all within walking distance to downtown Lafayette with its array of restaurants and shops. Additionally, take advantage of being just steps away from Lamonte Does Park and the Great Water Park, perfect for outdoor recreation. Plus, the home is close to the walking and bike trail system, making it easy to explore the beautiful surroundings. Don't miss this opportunity for comfortable living in a convenient and vibrant location!
- Type:
- Single Family
- Sq.Ft.:
- 2,384
- Status:
- NEW LISTING
- Beds:
- 4
- Lot size:
- 0.23 Acres
- Year built:
- 1975
- Baths:
- 3.00
- MLS#:
- 4422554
- Subdivision:
- Centaur Village
ADDITIONAL INFORMATION
Spacious ranch style home situated on a large lot tucked away on a quiet street in Centaur Village. Superb curb appeal and inviting entry into a desirable, free flowing open layout with a full finished basement. Large kitchen featuring smart Samsung Bespoke black stainless steel appliances including the latest and greatest Samsung refrigerator with digital display and interchangeable door style, heaps of oak cabinetry, and centerpiece island that opens beautifully to the entire main living space. Entertain in the expansive living room with wood burning fireplace enwrapped with red brick from floor to ceiling and wood encased windows. Hardwood floors grace the dining space and flow into a flex space that could be used as an office, lounge, or sitting area with direct access through a sliding glass door to a fully enclosed three season sunroom and hot tub. The North wing of the main level includes the primary suite with three-quarter bath and walk-in closet, and two guest bedrooms that share the full bath in the hallway. Escape to the basement for a more casual experience that features a huge family room, rock wall with wood burning fireplace, additional flex space that would make a great exercise room, media room, or hobby room, plus a fourth bedroom with walk-in closet and remodeled bath highlighted by a walk-in shower adorned in custom tile outlays. Enjoy gardening or just relaxing in the fully fenced back yard. Bonus side yard for private RV or boat parking accessed through a full gate. Ideal location close to downtown Lafayette, the shopping on 287, schools, parks, and trails. Cat 5 wiring throughout the home and dedicated ethernet ports in every bedroom. New furnace, new hot water heater, new kitchen appliances, new interior paint, new carpet, and new luxury vinyl floors. Unique opportunity in one of Lafayette's most desirable neighborhoods!
$1,059,000
237 S Bermont Avenue Lafayette, CO 80026
- Type:
- Single Family
- Sq.Ft.:
- 1,674
- Status:
- NEW LISTING
- Beds:
- 4
- Lot size:
- 0.16 Acres
- Year built:
- 2007
- Baths:
- 3.00
- MLS#:
- IR1007335
- Subdivision:
- Mid Town Lafayette
ADDITIONAL INFORMATION
This recently renovated home with an unbeatable location in Lafayette is perfection! With brand new white oak hardwood floors and custom steel railing, this home will steal your heart upon entering. The main floor layout is full of natural light and has an open living concept with a main floor bedroom, currently used as an office. Chefs will delight in this newly renovated kitchen with easy access to outdoor living space. The huge flat grassy backyard includes a brand new patio and new fence. Located down the street from Waneka Lake, the Community Gardens and Lafayette Elementary School, and around the corner from Old Town Lafayette's popular Public Road shops, restaurants and cafes, this location can't be beat. Upstairs you will find 3 bedrooms, a freshly renovated hall bathroom, a spacious primary suite with vaulted ceilings, a walk-in closet and a 5 piece luxury en-suite bathroom with glass enclosed shower, double vanity and a soaking tub. The back 2 bedrooms boast mountain views and spacious closets. With an attached 2 car garage, a huge unfinished basement with great potential and main level laundry the home will meet all your needs. Move-in Ready! Don't wait to start living your best Lafayette lifestyle from this amazing property. Imagine weekends full of local fun at Waneka Lake, nearby Public Road Park and the 14 mile Coal Creek Trail System. Breakfast at Tangerine, gifts from Vintry and Public Wines, lunch at The Post and amazing Mexican food at Teocali all await!
$389,000
709 Arrow Court Lafayette, CO 80026
- Type:
- Townhouse
- Sq.Ft.:
- 912
- Status:
- NEW LISTING
- Beds:
- 2
- Lot size:
- 0.04 Acres
- Year built:
- 1973
- Baths:
- 1.00
- MLS#:
- 6504181
- Subdivision:
- Sherwood
ADDITIONAL INFORMATION
Well maintained and updated 2 bedroom, 1 bath town-home in Lafayette. New carpet in the main level living area and upstairs bedrooms. The kitchen and bath feature brand new stylish Luxury Vinyl Plank (LVP) flooring, offering both durability and easy maintenance. New paint throughout. Sliding glass doors from the living/dining area lead out to a fully-fenced backyard, perfect for indoor-outdoor living. Utilize the full basement for storage, or add another bedroom and bathroom for more living space. Conveniently located, this town home provides easy access to local amenities, trails, schools, and parks. Steps to the Great Outdoors Waterpark and Lamont Does Park. Also, easy access to downtown Lafayette, Broomfield, Boulder, and Denver.
$1,200,000
2970 Thunder Lake Circle Lafayette, CO 80026
- Type:
- Single Family
- Sq.Ft.:
- 2,668
- Status:
- NEW LISTING
- Beds:
- 4
- Lot size:
- 0.17 Acres
- Year built:
- 2004
- Baths:
- 4.00
- MLS#:
- IR1007256
- Subdivision:
- Indian Peaks
ADDITIONAL INFORMATION
Idyllic street in the coveted Indian Peaks West neighborhood that backs to 8th Tee on Indian Peaks Golf Course and located at end of nice cul-de-sac with great neighbors! Across the street you have a beautiful grassy area with a walking path that leads to an open park to play in and has a covered gazebo to barbeque with neighbors. Inside, you will enjoy newly professionally painted kitchen cabinets with new backsplash and large high granite island. Red oak hardwood floors are newly sanded and beautifully stained. Living room is tastefully updated as well. Upstairs has 3 bedrooms with newly remodeled bathrooms Including an extra large steam shower in master with 2 walk-in closets. Also upstairs is a built in desk office nook with a door that opens onto a large second story covered deck with views of the mountains. The basement is partially finished~ laminate flooring throughout, with an extra room with french doors and a full bathrooom that can be used as a 4th bedroom or workout room. It also has 2 large storage rooms and a huge crawl space. The covered outdoor back patio is perfect for grilling all year long and enjoy the stone walled patio area for seating, encircled with beautiful trees and plantings and a fenced in backyard. The neighborhood has more to offer that any other around~ bi-weekly food trucks in the main park, annual Easter Egg Hunt, 4th of July parade and festivities, plus the best trick-or-treating in Boulder County! Just a quick bike ride away is the YMCA with year round outdoor pool, Westbound and Down Brewery, and the famous Jeannots Patisserie and Bistro and Brewing Market to have coffee out. This location is close to all of the downtown Lafayette and Louisville happenings. Highly rated Douglass Elementary, Platt Middle School, and Centaurus High School are the neighborhood schools. Come see why Indian Peaks West is the best!
- Type:
- Condo
- Sq.Ft.:
- 980
- Status:
- Active
- Beds:
- 2
- Year built:
- 1980
- Baths:
- 1.00
- MLS#:
- 6207209
- Subdivision:
- Centaur Village West Condos
ADDITIONAL INFORMATION
Nicely updated light-filled main level condo with a patio & fenced in yard/garden area. Attached one car garage with additional parking space outside of the garage. Laundry room and mud room off the garage. Stainless steel refrigerator, range/oven, and dishwasher installed in 2019. Updated kitchen and bathroom. New floors in 2019, new furnace 2020, newer hot water heater and new interior paint 2019. HOA open area out the front door & backyard area. Across the street from a large park & playground. Close to Coal Creek Trail which connects to open space & Waneka Lake. Centrally located near the RTD bus route. South facing unit and great location to grocery store, shops, restaurants. Easy to show.
- Type:
- Single Family
- Sq.Ft.:
- 2,530
- Status:
- Active
- Beds:
- 4
- Lot size:
- 0.08 Acres
- Year built:
- 2024
- Baths:
- 4.00
- MLS#:
- 5905149
- Subdivision:
- Silo
ADDITIONAL INFORMATION
**Contact Lennar today about Special Financing for this home - including below market rates** Terms and Conditions Apply** Welcome home to the Parmelee floorplan. This NEXT Gen home has a versatile layout. The 1st floor has a Private bedroom, bathroom, laundry, living area, and kitchenette! The second level has 2 patio terraces, large great room, main gourmet kitchen with eat in kitchen island, breakfast nook and 1/2 bathroom. The 3rd floor hosts the Primary Bedroom with en-suite bathroom, 2 guest bedrooms, full bathroom and laundry room. Additional features are, 2-car attached garage, solar and fencing. Residents enjoy the highly-regarded Boulder Valley School District, local shops, restaurants and plenty of recreational opportunities just a short 10-minute drive away, such as Waneka Lake Park, Lafayette Great Park and The Great Outdoors Waterpark. Plus, it offers easy commutes to Denver and Boulder. Ready May 2024
$377,900
1850 Ionic A Dr Lafayette, CO 80026
- Type:
- Other
- Sq.Ft.:
- 980
- Status:
- Active
- Beds:
- 2
- Year built:
- 1980
- Baths:
- 1.00
- MLS#:
- 6207209
- Subdivision:
- Centaur Village West Condos
ADDITIONAL INFORMATION
Nicely updated light-filled main level condo with a patio & fenced in yard/garden area. Attached one car garage with additional parking space outside of the garage. Laundry room and mud room off the garage. Stainless steel refrigerator, range/oven, and dishwasher installed in 2019. Updated kitchen and bathroom. New floors in 2019, new furnace 2020, newer hot water heater and new interior paint 2019. HOA open area out the front door & backyard area. Across the street from a large park & playground. Close to Coal Creek Trail which connects to open space & Waneka Lake. Centrally located near the RTD bus route. South facing unit and great location to grocery store, shops, restaurants. Easy to show.
- Type:
- Single Family
- Sq.Ft.:
- 1,167
- Status:
- Active
- Beds:
- 3
- Lot size:
- 0.17 Acres
- Year built:
- 1908
- Baths:
- 1.00
- MLS#:
- IR1007116
- Subdivision:
- Lafayette Old Town - La
ADDITIONAL INFORMATION
Let this Old Town Lafayette home delight you! The historic Evans house has been lovingly refinished to shine in its best light. Brought up to modern standards while maintaining its charm, this craftsman-style ranch home features a fully remodeled and highly functional kitchen and bathroom with modern tile, cabinets, bath, vanity and fixtures. The home was recently refreshed with all new paint, carpet and energy-efficient double pane Marvin windows. You will fall in love with the historic details, namely the beautiful century-old, long-cut pine floors and period touches such as the rich wood trim that outlines all doorways and accents every room. With nearly 10 ft ceilings, this home lives larger than its footprint. The layout is wonderful with a cozy living room adjacent to a formal dining room, now accented with designer modern lighting. Each of the bedrooms will invite you in and delight you in its bright and airy feel. The primary bedroom has a spacious closet and new carpeting. Enjoy long lazy days of summer on your wraparound porch and admire your corner lot with its lovely landscaped and xeriscaped front/side yard complete with river rock, drought-resistant native grasses and flowering trees. The 7000+SF fenced backyard provides wonderful space for entertaining, letting a dog out or potentially adding an ADU (verify with the city). Live your best lifestyle in Old Town Lafayette at 201 E. Chester Street, located one block from popular Public Street, this home will be your basecamp for adventure and exploration. Favorite stomping grounds include Vintry, Teocali Mexican, East Simpson Coffee, Public Wines, Eats & Sweets, The Post, the Wow Children's Museum and the Lafayette Rec Center. Neighbors love to gather at these local treasures or meet for a walk or bike ride to nearby Waneka Lake. Enjoy living in a period home that has wonderful character and offers all the convenience of Lafayette being just 20 minutes to Boulder and 30 minutes to Denver.
- Type:
- Single Family
- Sq.Ft.:
- 1,955
- Status:
- Active
- Beds:
- 3
- Lot size:
- 0.16 Acres
- Year built:
- 2001
- Baths:
- 3.00
- MLS#:
- IR1007025
- Subdivision:
- Indian Peaks West
ADDITIONAL INFORMATION
At 361 Caribou Pass Circle every day is a "Bluebird Day1" This cheerful home welcomes friends and family alike and provides a wonderful place for entertaining and everyday living. The extensive hardwood floors have just been refinished. New carpet in the bedrooms and main level study. Sunlight streams through the windows. The Primary Bedroom is a true suite, spacious and featuring a sitting area with a gas fireplace, a 5 piece bathroom and walk-in closet. Two other generously sized bedrooms and a full bath are also on this level. The covered front porch and the back deck provide excellent out door living space. In summer the vines over the pergola form a green canopy. Beautifully xeriscaped yard with apple trees, perennials, garden beds and a patio. No lawn mower needed. You will love living in this Indian Peaks West home with trail access and a neighborhood park just steps away. The original owners have loved this home and know you will too. Level 2 EV charger already installed in the Garage!
$704,900
608 Avante Court Lafayette, CO 80026
- Type:
- Single Family
- Sq.Ft.:
- 2,152
- Status:
- Active
- Beds:
- 4
- Lot size:
- 0.22 Acres
- Year built:
- 1982
- Baths:
- 2.00
- MLS#:
- IR1007020
- Subdivision:
- Lafayette Park 2
ADDITIONAL INFORMATION
Beautiful, super clean, move in ready, ranch style home with three spacious living areas. New stainless steel kitchen appliances, new carpet, and interior paint. Main level features three bedrooms, full bath, cozy family room, with wood burning fireplace, and separate living room. Lower level has a massive 36 X 12 foot living area; big enough for a craft room, work out area, music room, additional family area; or all of the above! A fourth bedroom / office, 3/4 bath and big laundry room with crawl space access. Newly painted, oversized garage with a lot of shelving. Large backyard with mature trees, flower/ vegetable garden areas and RV and Boat potential. Pitch a tent, sit by a fire pit, and still have room for a volleyball game. Just steps from Old Town restaurants, shopping, open space, bike and walking trails, numerous parks and bus line. Blocks from Great Bark Dog park! This is a gorgeous 4 Bed, 2 Bath home on a large lot, with plenty of room for entertaining inside and out. This home has been well loved, and it shows. Welcome home!
- Type:
- Single Family
- Sq.Ft.:
- 3,179
- Status:
- Active
- Beds:
- 5
- Lot size:
- 0.07 Acres
- Year built:
- 2005
- Baths:
- 5.00
- MLS#:
- IR1007038
- Subdivision:
- Anna's Farm
ADDITIONAL INFORMATION
Welcome to 1519 Greenlee Way, where modern luxury meets effortless living. Nestled in the heart of Lafayette, this stunning five-bedroom, five-bathroom residence offers an unparalleled blend of style, space, and convenience. Step inside to discover a beautiful sunlit office or den, perfect for remote work or quiet relaxation. The main level features an updated kitchen which transitions into the family room where a cozy fireplace creates a warm and inviting atmosphere. Venture upstairs on the newly added hardwood floors and remodeled staircase. Four bedrooms upstairs and three full bathrooms. Don't forget to check out the views upstairs! Fully finished basement makes a great guest space or home gym area. Don't spend your days doing yardwork, back area is maintenance free with a large stamped concrete patio. Located just moments away from Waneka Lake and Old Town Lafayette- Teocali, Community residents will enjoy unparalleled access to a wealth of recreational activities, charming shops, and delectable dining options. With no-maintenance living, and endless opportunities for adventure just beyond your doorstep, 1519 Greenlee Way presents an exceptional opportunity to live life to the fullest in Lafayette's vibrant community.
- Type:
- Single Family
- Sq.Ft.:
- 2,850
- Status:
- Active
- Beds:
- 4
- Lot size:
- 1.02 Acres
- Year built:
- 1970
- Baths:
- 2.00
- MLS#:
- IR1007045
- Subdivision:
- Brownsville
ADDITIONAL INFORMATION
This is the setting you've been looking for! The solid 4 bedroom home sits on a gentle ridge with over one acre backing to the stunning 160+ acre Wise Homestead Open Space. The panoramic views are breathtaking and peaceful, with an unmatched sense of guaranteed tranquility because of the gorgeous protected land behind you! The ranch style home features a large deck and full walkout basement overlooking the open space. The remodeled kitchen features beautiful maple cabinets, stainless appliances, and butcher block countertops. High quality energy efficient Anderson windows throughout the four bedroom home. A high efficiency furnace and one year old mini -split system will keep you comfortable year round. Oversized 2 car garage. Multiple out buildings. This home is ready for your touches and ideas. All of this in a sought after rural subdivision with NO HOA. Horses are welcome. So close and convenient to everything, but with a truly quiet country feel.
Andrea Conner, Colorado License # ER.100067447, Xome Inc., License #EC100044283, AndreaD.Conner@Xome.com, 844-400-9663, 750 State Highway 121 Bypass, Suite 100, Lewisville, TX 75067

The content relating to real estate for sale in this Web site comes in part from the Internet Data eXchange (“IDX”) program of METROLIST, INC., DBA RECOLORADO® Real estate listings held by brokers other than this broker are marked with the IDX Logo. This information is being provided for the consumers’ personal, non-commercial use and may not be used for any other purpose. All information subject to change and should be independently verified. © 2024 METROLIST, INC., DBA RECOLORADO® – All Rights Reserved Click Here to view Full REcolorado Disclaimer
| Listing information is provided exclusively for consumers' personal, non-commercial use and may not be used for any purpose other than to identify prospective properties consumers may be interested in purchasing. Information source: Information and Real Estate Services, LLC. Provided for limited non-commercial use only under IRES Rules. © Copyright IRES |
Lafayette Real Estate
The median home value in Lafayette, CO is $722,450. This is higher than the county median home value of $534,700. The national median home value is $219,700. The average price of homes sold in Lafayette, CO is $722,450. Approximately 69.43% of Lafayette homes are owned, compared to 26.72% rented, while 3.85% are vacant. Lafayette real estate listings include condos, townhomes, and single family homes for sale. Commercial properties are also available. If you see a property you’re interested in, contact a Lafayette real estate agent to arrange a tour today!
Lafayette, Colorado has a population of 27,440. Lafayette is more family-centric than the surrounding county with 36.52% of the households containing married families with children. The county average for households married with children is 34.68%.
The median household income in Lafayette, Colorado is $76,059. The median household income for the surrounding county is $75,669 compared to the national median of $57,652. The median age of people living in Lafayette is 38.8 years.
Lafayette Weather
The average high temperature in July is 87.7 degrees, with an average low temperature in January of 22.2 degrees. The average rainfall is approximately 18 inches per year, with 88.3 inches of snow per year.
