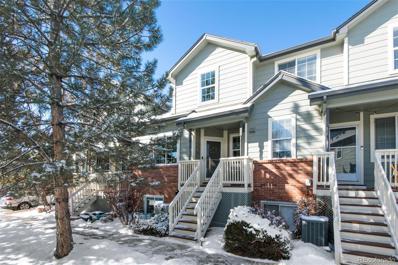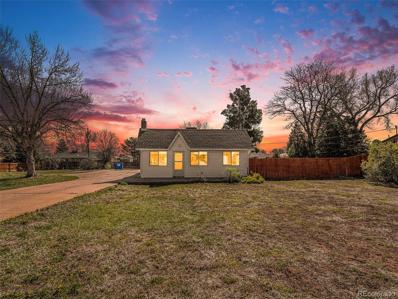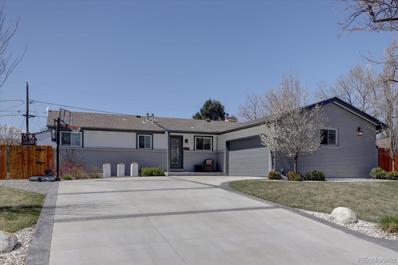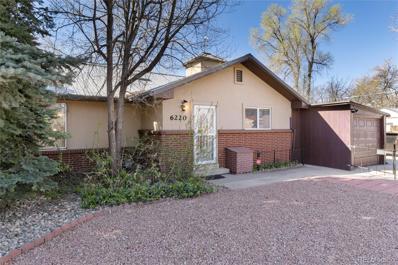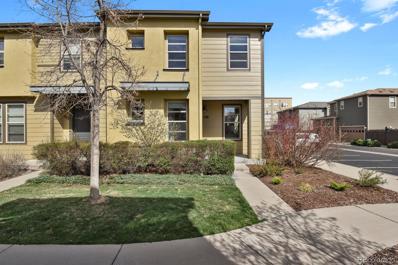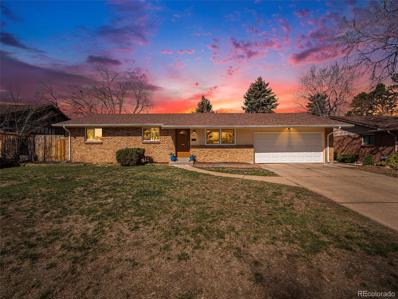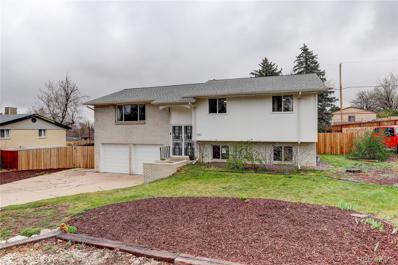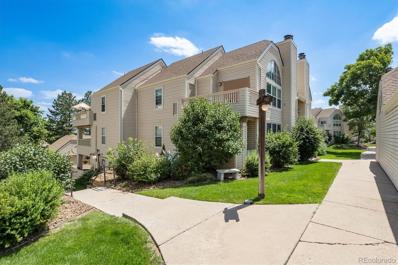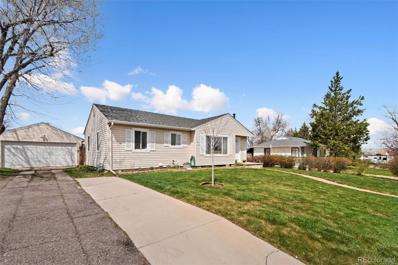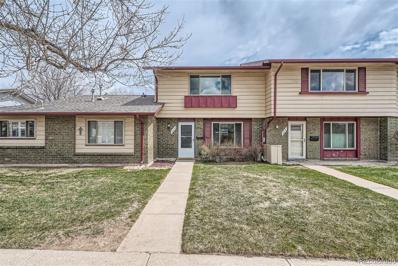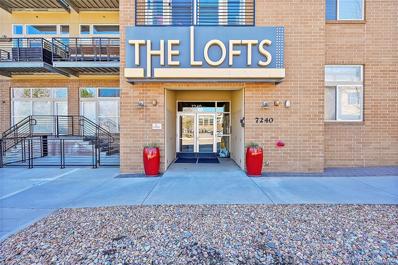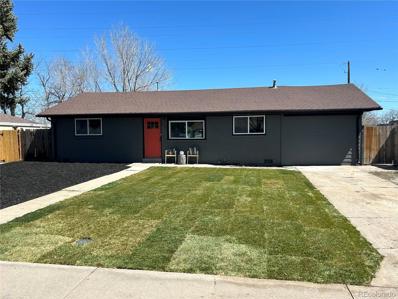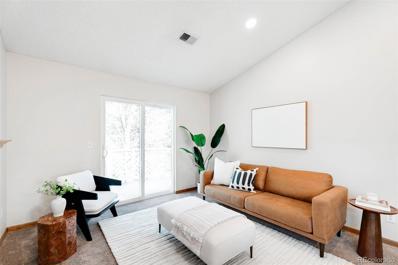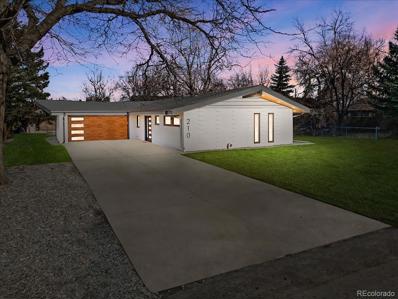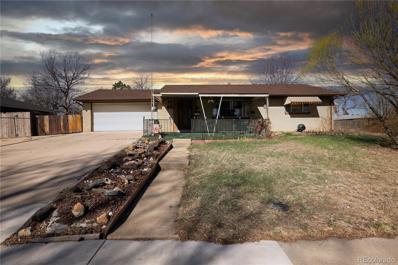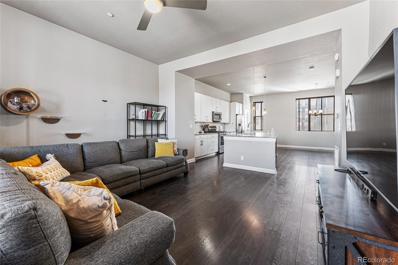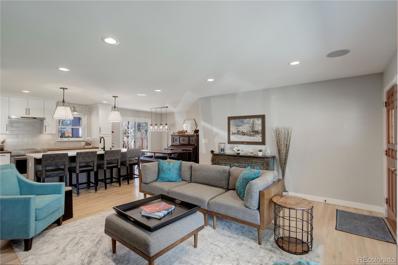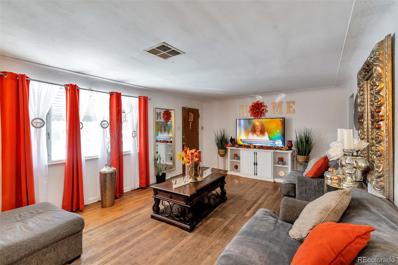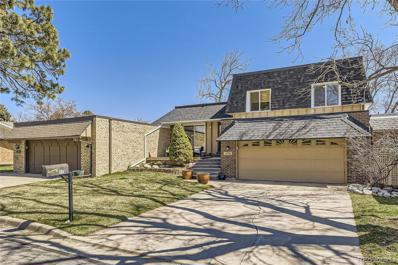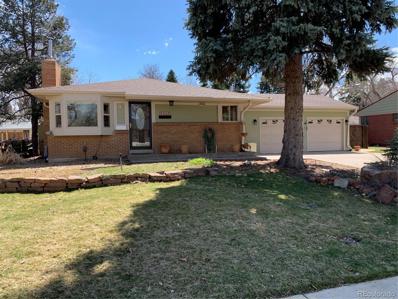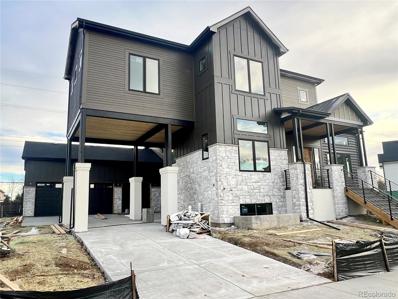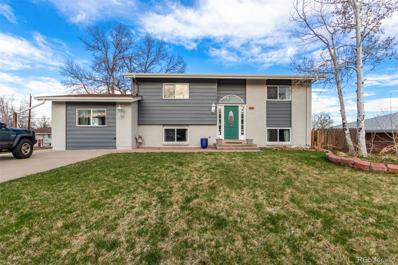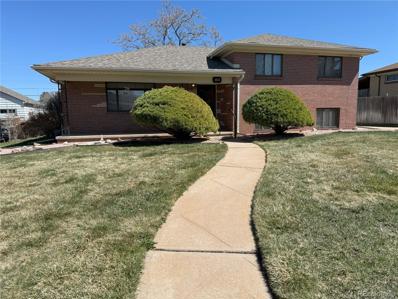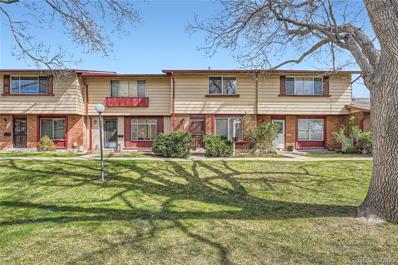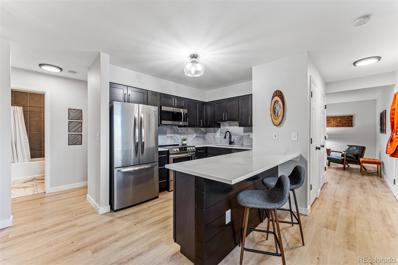Denver CO Homes for Sale
- Type:
- Townhouse
- Sq.Ft.:
- 1,656
- Status:
- NEW LISTING
- Beds:
- 3
- Year built:
- 2002
- Baths:
- 3.00
- MLS#:
- 8269394
- Subdivision:
- Oak Run
ADDITIONAL INFORMATION
This beautifully updated townhome nestled in a park-like setting is in pristine condition....pottery barn perfect-no expense has been spared.. Upon entering the community, you'll admire the well-maintained grounds and the spacious alley-loaded 2-car attached garage. Inside, indulge in luxury with a gourmet kitchen boasting white cabinets, quartz countertops, and stainless appliances. The elegant living room features a fireplace, perfect for cozy evenings. Newly installed Pella windows offer both style and durability, with a transferable warranty. Upstairs, the expansive Primary Suite includes a luxurious 5-piece bath, ensuite and ample closet space. Another bedroom and full bathroom complete this level. Retreat downstairs to find additional versatile space, suitable for a bedroom, media room, or office, alongside a large laundry room and abundant storage. Located just 1 mile from Belmar shopping, enjoy easy access to Whole Foods, numerous restaurants, and tempting shops. Conveniently situated near the light rail for downtown access and within easy reach to the mountains.
- Type:
- Single Family
- Sq.Ft.:
- 1,815
- Status:
- NEW LISTING
- Beds:
- 3
- Lot size:
- 0.36 Acres
- Year built:
- 1924
- Baths:
- 1.00
- MLS#:
- 5216440
- Subdivision:
- Bonvue
ADDITIONAL INFORMATION
Uncommon opportunity for a Lakewood home *Main floor Living *Large 1/3+ acre lot *Fresh interior paint & window coverings *Clean and Ready Now *Hardwood floors +LVT planking in huge family / entertainment area *Light and bright with plenty of sunny windows in every space *High performance Breezair evap cooler with ducting throughout, fireplace, radon mitigation *Many upgrades including a fully upgraded kitchen, concrete counters + stainless appliances *Updated bath offers large soaker tub +shower *Stylish barndoors on 3rd bedroom/office *Main floor laundry +nice Samsung top loader washer/dryer included *Fixtures and finishes updated – ready for your décor choices ahead, to make it your own – or just move right in *Large unfinished basement for additional uses, shop/studio or just unrivaled storage *Large fenced backyard, expansive composite deck +raised beds *No HOA *Minutes to Belmar, Fed Center, St Anthonys, conveniences and ready access to all points west *Close to so much, with easy commutes in all directions *Consider this great value, worthy of significant, further upside potential *Ample room to add the garage that just will not fit elsewhere *Unique choice at this price *Nothing cookie cutter with this one *Public water & sanitation *Vacant and ready now *Come see for yourself what it has to offer!
- Type:
- Single Family
- Sq.Ft.:
- 2,950
- Status:
- NEW LISTING
- Beds:
- 5
- Lot size:
- 0.19 Acres
- Year built:
- 1969
- Baths:
- 3.00
- MLS#:
- 5036030
- Subdivision:
- Alameda Homes
ADDITIONAL INFORMATION
Buyers, this impressive, extensively remodeled mid-century home is the GEM you've been looking for! The heart of the house is a stunning gourmet kitchen that boasts top-of-the-line stainless steel JennAir appliances, which include a gas range with a convenient pot-filler faucet and dual convection ovens, wine & beverage fridges, ample cabinetry, and expansive granite countertops. The eat-in island and prep station is complemented with a separate sink and disposal, making it extra easy for clean-up. Just off of the kitchen is a temperature-controlled sunroom, that you will love relaxing in. Hardwood and natural stone flooring throughout the main level lead to an open dining area and a cozy living room with a wood-burning fireplace, easily convertible to natural gas. The primary bedroom showcases a large walk-in closet (6' x 13') with custom shelving, as well as an en-suite bath with a jetted tub. Completing the main level is a second bedroom and a full bath. The finished walk-out basement has a spacious family room, with a dry bar perfect for effortless entertaining. Additionally, there are three bedrooms with egress windows, one of which is converted to an office. Adjacent to the laundry room with built-in storage shelves and utility sink is a modern deluxe bath with an oversized walk-in shower. Outside, enjoy a fully landscaped backyard oasis with a soft-top pergola, custom play area, and a patio perfect for gatherings. The garage is a car enthusiast's dream with room for two cars, and/or workshop potential, ample storage, bright LED lighting, and EV charging. Other features include: Central A/C, Rachio Sprinkler & Drip System, Tankless Water Heater, Radon Mitigation System, and a newer concrete patio/driveway. Conveniently located just minutes from Belmar's dining and shopping experiences, and a short walk from Addenbrooke Park, this amazing home offers the perfect blend of modern luxury and functionality. Don't miss out on this exceptional opportunity!
$568,500
6220 W 5th Avenue Lakewood, CO 80226
- Type:
- Single Family
- Sq.Ft.:
- 1,468
- Status:
- NEW LISTING
- Beds:
- 3
- Lot size:
- 0.35 Acres
- Year built:
- 1964
- Baths:
- 2.00
- MLS#:
- 4649561
- Subdivision:
- Lakewood Gardens
ADDITIONAL INFORMATION
Welcome to your dream home in the heart of Lakewood, Colorado! This immaculate ranch-style residence, nestled within Lakewood Gardens, offers an unparalleled blend of comfort, convenience, and style. Situated on a prime corner lot spanning .35 acres (15,072 square feet), this home provides ample space for outdoor enjoyment, complete with mature, park-like landscaping for added privacy and tranquility. The meticulously maintained property features a spacious finished square footage of 1468, providing plenty of room to live and entertain in style. As you step onto the property, you'll notice the gutters with leaf guards, ensuring minimal maintenance and protection from the elements. Enjoy the convenience of a swamp cooler for those warm Colorado days, along with RV parking and a workshop for all your outdoor hobbies and storage needs. Built in 1964, this home exudes charm and character while offering modern amenities for today's discerning homeowner. The open layout creates a seamless flow throughout the home, while the abundance of natural light showcases the hardwood floors and tasteful finishes. Gorgeous gourmet kitchen with granite countertops, huge island with eating bar, all appliances including gas stove and tons of cabinets. The exterior boasts a durable metal roof, providing added longevity and peace of mind, while the fully fenced yard offers a safe haven for children and pets to play. Conveniently located with easy access to the 6th Ave freeway, commuting to downtown Denver or exploring the majestic Rocky Mountains is a breeze. Whether you're relaxing in the enclosed patio, hosting gatherings in the spacious kitchen, or enjoying the serene backyard oasis, this home is sure to impress even the most discerning buyer. Don't miss your chance to own this Lakewood gem—schedule your showing today and experience the epitome of Colorado living!
$622,000
576 S Vance Court Lakewood, CO 80226
- Type:
- Single Family
- Sq.Ft.:
- 2,134
- Status:
- NEW LISTING
- Beds:
- 3
- Lot size:
- 0.05 Acres
- Year built:
- 2013
- Baths:
- 4.00
- MLS#:
- 6743672
- Subdivision:
- Belmar
ADDITIONAL INFORMATION
Paired home in the coveted Belmar neighborhood sets the stage for stylish and contemporary living. With rich bamboo flooring throughout the main level, the home exudes warmth and elegance from the moment you enter. The open floor plan enhances the sense of space and flow, making it easy to entertain or simply move about comfortably. The centerpiece of the home is undoubtedly the large kitchen island, featuring sleek Corian counters and stainless steel appliances. Whether you're preparing meals or hosting gatherings, this kitchen is sure to impress. And with a pantry for added storage, you'll have plenty of space to keep your culinary essentials organized and accessible. The primary bedroom suite offers a private retreat with a spacious bathroom and walk-in closet, providing comfort and convenience. With two additional bedrooms on the upper level, and dreamy walk-in closet, there's plenty of space for everyone to unwind and relax. The upper-level loft adds versatility, offering a perfect spot for a home office or additional living space. The finished basement, complete with a full bath and family room, provides even more room to spread out and accommodate guests. Plus, with ample storage areas in the basement, staying organized is a breeze. The private maintenance-free side yard offers a serene outdoor space with fire pit to enjoy without the hassle of upkeep. The 2-car attached garage has extra storage space for all of your Colorado toys. The tasteful urban exterior is maintence free. Located within walking distance to the Belmar Shopping Center, with its array of restaurants, coffee shops, boutiques, and major retailers like Target and Whole Foods, means you'll never run out of things to do or places to explore. Additionally, the year-round community festivals and events, such as the Italian Festival, Fourth of July Drone Show, and open-air ice skating in the winter, add to the vibrant atmosphere of this highly sought-after neighborhood.
- Type:
- Single Family
- Sq.Ft.:
- 2,219
- Status:
- NEW LISTING
- Beds:
- 4
- Lot size:
- 0.2 Acres
- Year built:
- 1967
- Baths:
- 3.00
- MLS#:
- 3229130
- Subdivision:
- Martindale
ADDITIONAL INFORMATION
Location, Location, Location! Discover this beautiful 4-bedroom, 3-bathroom ranch home just adjacent to the buzzing Belmar shopping district in Lakewood. Moments from the trail to Belmar Park and Heritage Center, your new home positions you close downtown, and quick access to 6th Ave. Enjoy outdoor leisure? You are merely a few blocks from schools, playgrounds, splash pads, miles from the foothills, and more. Step outside to a sprawling private yard filled with fragrant lilac bushes, a brand-new fence for utmost privacy, and a sprinkler system to keep your garden and grass effortlessly lush. Inside, bask in the glow of natural light streaming through new European-style tilt-and-turn window in the living room and a skylight that illuminates your kitchen space. Love your kitchen space that features fine craftsmanship butcher block countertops, stainless steel appliances, a window overlooking the backyard and space for your eat-in dining table. Step out back to entertain on your huge covered back patio and enjoy more time outside. Relish in the comfort of a new furnace and A/C system (2021) and tankless hot water heater, partnered with newer sewer lines, new windows, ensuring your peace of mind when it comes to home maintenance. Enjoy convenient upstairs washer/dryer hook-ups if needed in addition to basement hookups and ample storage space throughout the home. This isn’t just any house; it’s the setting for countless future memories. Ready to make it yours? Reach out to schedule a visit today!
- Type:
- Single Family
- Sq.Ft.:
- 2,020
- Status:
- NEW LISTING
- Beds:
- 4
- Lot size:
- 0.23 Acres
- Year built:
- 1966
- Baths:
- 2.00
- MLS#:
- 5431118
- Subdivision:
- Green Gables Manor Amd
ADDITIONAL INFORMATION
Welcome to this charming Bi-level home boasting 4 bedrooms and 2 bathrooms located in the quaint Green Gables Manor Neighborhood. Upon entering, you'll be greeted by the remodeled kitchen, a focal point of modern design and functionality. The kitchen features custom cabinets providing ample storage space, complemented by a large island that doubles as a breakfast bar, perfect for casual dining or entertaining. Equipped with new stainless steel appliances, including a sleek refrigerator, stove, microwave, and dishwasher, this kitchen is a chef's delight. The open concept design seamlessly connects the living room, dining room, and eat-in kitchen, creating a spacious and inviting atmosphere for gatherings and everyday living. Large windows flood the main level with natural light, enhancing the ambiance and warmth of the space. Descend to the lower level where you'll find a separate family room, providing additional living space for recreation, hobbies, or relaxation. An additional bedroom and bathroom on the lower level offer versatility and privacy. The lower level presents an optional rental opportunity, providing flexibility and potential supplemental income. The large backyard is perfect for outdoor activities, barbecues, gardening, and more. Storage shed in the backyard frees up extras space in the two car garage. Conveniently located close to shopping centers, restaurants, and public transit, this home offers easy access to amenities and transportation options, enhancing your daily lifestyle. Updates include: Brand new roof (April 2024), New Gutters (2022), new Air Conditioner (2020), New Steam washer and Dryer (2023), New paint throughout whole home (April 2024), Total kitchen remodel (2021), New Garage Doors and Motors (April 2024), sewer line was inspected and cleaned (April 2024), Furnace was cleaned and serviced (April 2024), and Sprinklers activated and repaired- Front and Back (April 2024). Ready to MOVE IN!
- Type:
- Condo
- Sq.Ft.:
- 829
- Status:
- NEW LISTING
- Beds:
- 2
- Year built:
- 1984
- Baths:
- 1.00
- MLS#:
- 2572641
- Subdivision:
- Sun Valley West
ADDITIONAL INFORMATION
Completely updated 3rd floor penthouse condo unit ready for immediate move in, ranch style condo with 2 beds, 1 large double vanity jack n jill style bathroom. Living room includes cozy fireplace and high vaulted ceiling with fan & light including all new updated fixtures, new carpet throughout, all new windows installed in 2024 and new furnace install in 2024 as well! Bright recently updated kitchen, plenty of cabinet space, new luxury vinyl flooring, stainless appliances and they all stay! Laundry closet with stacking washer and dryer will be included in the sale. Wonderful sunny deck with peaceful views over the treetops, storage closet and a great place to relax. Central Air for the summer and nice big windows for passive heat in the winter. Very large bedrooms and closets. New window coverings and super quiet and private unit. Spacious single car garage is detached, and reserved parking space with ample guest parking. Property is situated on the outer edge of the community, overlooking the areas many tress and greenery. Awesome playground and park area with community pool. HOA includes community pool, water and sewer, trash removal, snow removal, and grounds maintenance. East access to public transportation, tons of shops, and places to eat and enjoy a drink! Super snappy access to 6th Ave and Hwy 285 for access to downtown, DTC, Blackhawk or Central City for work or just easy access for life's play as well. HOA is in good health and FHA/VA allowable. Great Jeffco schools, nearby health care options and quiet condo with many owners! You won't be disappointed, come and see for yourself...super cute and priced right. Agent owner.
- Type:
- Single Family
- Sq.Ft.:
- 1,021
- Status:
- NEW LISTING
- Beds:
- 4
- Lot size:
- 0.19 Acres
- Year built:
- 1953
- Baths:
- 2.00
- MLS#:
- 9387439
- Subdivision:
- Martindale
ADDITIONAL INFORMATION
Welcome Home to Belmar! This charming property boasts 3 bedrooms on the main floor, providing ample space for your family or guests, with an additional bedroom in the basement for added versatility. Step outside into the expansive fenced yard, perfect for entertaining, gardening, or simply enjoying the fresh air. The covered patio offers a cozy spot to relax and unwind, rain or shine. Conveniently located near Belmar, parks, and all the amenities you could desire, this home offers the ideal balance of suburban tranquility and urban convenience. Whether you're exploring the city or escaping to the mountains, everything you need is just moments away. Exciting updates abound! The kitchen features matching stainless steel appliances, adding both style and functionality to the heart of the home. Plus, the house has been freshly painted, providing a clean and inviting canvas for you to make your own. And there's more! New granite countertops are being installed this Friday, adding a touch of elegance and modernity to the kitchen space. Don't miss the opportunity to make this house, your new home!
$435,000
404 S Carr Street Lakewood, CO 80226
- Type:
- Townhouse
- Sq.Ft.:
- 1,380
- Status:
- NEW LISTING
- Beds:
- 3
- Year built:
- 1972
- Baths:
- 2.00
- MLS#:
- 5891979
- Subdivision:
- Villa West Twnhs Flg #1
ADDITIONAL INFORMATION
LIKE NEW! NEW! NEW! Check out this charming, fully updated 3 bedroom, 2 bath town-home! Flooded with natural light! Spacious rooms! Fresh paint throughout! New engineered flooring and carpet throughout! Updated kitchen and baths! Newer Hot water heater and AC Unit! Private patio area for quiet evenings! Shed for storage. Newer windows! Covered carport! Bonus community clubhouse and pool! This impressive home will go quickly!!
- Type:
- Condo
- Sq.Ft.:
- 1,431
- Status:
- Active
- Beds:
- 2
- Year built:
- 2007
- Baths:
- 2.00
- MLS#:
- 2909244
- Subdivision:
- Belmar
ADDITIONAL INFORMATION
Amazing condo in the heart of Belmar! This corner unit is flooded in natural light with large picture windows & overlooks Belmar Square Park. You'll love cooking gourmet feasts in the gorgeous kitchen with granite counters, stainless steel appliances & beautiful shaker style cabinets. Or you can easily enjoy take-out from any of the great restaurants within walking distance. The open & spacious great room is perfect for entertaining or quiet nights at home & features a Juliet balcony overlooking the park & a separate full balcony that offers quintessential sunset mountain views. The primary bedroom is an oasis for peace & serenity with its en suite primary bathroom boasting double sinks & a large walk-in closet. The generous 2nd bedroom is on the other side of the condo offering privacy with a walk-in closet & convenient full bathroom. This is a rare opportunity to own one of the largest floorplans in the building with tons of closet/storage space, high ceilings & 2 highly coveted designated parking spaces in the secure garage. Step out the door of the secure building & immediately enjoy all that Belmar has to offer. Shopping, dining, entertainment, galleries, farmer's market, summer & winter events & more are all within immediate walking distance. You'll also love the convenient location with easy access to downtown, the mountains or anywhere else you want to go. Don't miss the rare opportunity to own this fantastic condo that is absolutely move-in ready! For a virtual walk-thru & interactive floorplan, be sure to check out: 7240WCusterAve302.info
- Type:
- Single Family
- Sq.Ft.:
- 1,326
- Status:
- Active
- Beds:
- 4
- Lot size:
- 0.25 Acres
- Year built:
- 1954
- Baths:
- 3.00
- MLS#:
- 7511586
- Subdivision:
- Lakewood Terrace
ADDITIONAL INFORMATION
You are going to immediately fall in love with this newly remodeled home located conveniently in Lakewood Estates. From the 4 large bedrooms 2 of which have attached bathrooms, to the beautiful kitchen with stainless appliances, ample storage space and counter prep area galore. No details were overlooked. The home is situated on a large lot and is within close proximity to shopping and dining. Make this home yours!
- Type:
- Condo
- Sq.Ft.:
- 964
- Status:
- Active
- Beds:
- 2
- Year built:
- 1988
- Baths:
- 2.00
- MLS#:
- 8827436
- Subdivision:
- Enclave At Fairfield Park
ADDITIONAL INFORMATION
Open-concept living merges with a sought-after location within this sunlit, top-floor residence. An end-unit orientation immerses the interior in natural light, magnified by vaulted ceilings and a neutral color palette. The open living space is grounded by a fireplace, creating an inviting warmth that flows into the adjacent dining area. Nearby, the kitchen maximizes use of space with generous cabinetry. Solid wood doors permit entry into the spacious primary suite, where an updated en-suite bathroom showcases sleek tile and pristine fixtures. A walk-in closet affords ample storage while bright windows saturate the bedroom in natural light. The manicured grounds bloom in spring and summer and can be enjoyed from the privacy of a spacious balcony. With a recently serviced HVAC system and an attached garage, residents are afforded convenience and comfort. Close proximity to restaurants, parks and shopping ensures that this home is a basecamp for both urban and mountain adventure. Each unit also gets one parking pass in addition to the garage spot.
$1,175,000
210 Zephyr Street Lakewood, CO 80226
- Type:
- Single Family
- Sq.Ft.:
- 2,095
- Status:
- Active
- Beds:
- 4
- Lot size:
- 0.35 Acres
- Year built:
- 1957
- Baths:
- 4.00
- MLS#:
- 3560078
- Subdivision:
- Devinny Place
ADDITIONAL INFORMATION
Welcome home to this stunning Mid Century Modern sanctuary. Every square inch of this 4 bed 4 bath home has been completely renovated. It has a fully equipped separate living unit with full kitchen and bathroom (potential for income property with a separate entrance). Located on an oversized lot and nestled on a well maintained street with a canopy of mature trees and friendly neighbors. Warm tongue and groove, exterior lighting, a custom garage door and elegant entry door showcase the home’s original design with modern touches. Contemporary lighting, warm paint palate and thoughtful touches are found throughout the home. The main room open design is accentuated by the vaulted tongue and groove ceiling, new oak hardwood floors and an entire wall of windows overlooking the large backyard and neighboring horses. The chef worthy kitchen boasts custom flat panel European cabinetry, exquisite quartz countertops, high end SS appliances, and an oversized waterfall island. The primary suite is expansive and bright with a full en suite bathroom including high end finishes and custom tile. A second bedroom and full bath with beautiful tile work complete the first level. Three new large egress windows brighten the lower level where you will find a spacious bedroom, flex space, separate laundry room with utility sink and storage as well as a spa like full bath with an oversized dual fixture shower. The home boasts new AC and tankless water heater as well as a mini split for the separate living unit. The meticulously designed outdoor space has new thick lush grass, beautiful rock, underground sprinklers, new lighting and stamped concrete patio and path. Close to Belmar shopping district with easy access to the highway, this home has a great walk score with nearby shops and dining. Don’t miss out on this once in a lifetime home. Schedule your showing today.
- Type:
- Single Family
- Sq.Ft.:
- 1,950
- Status:
- Active
- Beds:
- 4
- Lot size:
- 0.3 Acres
- Year built:
- 1954
- Baths:
- 2.00
- MLS#:
- 4219739
- Subdivision:
- Lakewood Terrace
ADDITIONAL INFORMATION
Discover the charm and potential of 111 S. Depew St, a property that beckons with opportunity for homeowners and investors alike. With a spacious layout featuring 4 bedrooms and 2 bathrooms, this home sits on a large lot that presents endless possibilities for outdoor activities, expansions, or a personal garden oasis. This home is a great living space as is, and has been well maintained by the owner, but also a project brimming with potential! It offers the perfect canvas for those ready to roll up their sleeves and increase the property's value through strategic updates and renovations. Whether you're looking to modernize or expand, the opportunity for sweat equity here is immense. Nestled conveniently close to Denver, 111 S. Depew St enjoys proximity to schools, parks, shopping, and dining, combining suburban tranquility with the convenience of city living. This property represents a unique opportunity!. Imagine the possibilities as you transform this property into your dream home or the next jewel in your investment portfolio. 111 S. Depew St is more than a home; it's a chance to create, innovate, and build lasting value. Don't let this opportunity pass. Contact us today to explore the potential of 111 S. Depew St and take the first step towards making it your own.
- Type:
- Townhouse
- Sq.Ft.:
- 1,986
- Status:
- Active
- Beds:
- 3
- Year built:
- 2017
- Baths:
- 4.00
- MLS#:
- 2630318
- Subdivision:
- Belmar
ADDITIONAL INFORMATION
Discover this stunning three-story, townhome villa constructed by David Weekley Homes. Located in the Belmar neighborhood, it boasts a contemporary facade, expansive open layout, eco-friendly features, and an inviting ambiance. Delight in the sizable gourmet kitchen outfitted with white cabinets, granite countertops, and stainless steel appliances. A seamless flow leads you into the airy dining room and open living area, perfect for entertaining. When it comes time to unwind, retire to the generous primary retreat with an ensuite bath featuring dual sinks. Nestled in a prime location with unbeatable convenience, you'll enjoy proximity to Whole Foods, Target, Best Buy, an array of major retailers, and a plethora of dining options. Currently tenant-occupied with an agreement to move out sooner (and before closing) once an offer is accepted. Welcome!
$795,000
115 Field Street Lakewood, CO 80226
- Type:
- Single Family
- Sq.Ft.:
- 2,890
- Status:
- Active
- Beds:
- 4
- Lot size:
- 0.22 Acres
- Year built:
- 1958
- Baths:
- 3.00
- MLS#:
- 9118377
- Subdivision:
- Creighton
ADDITIONAL INFORMATION
This beautifully maintained ranch-style home was built in 1958 and blends timeless elegance with modern convenience. Located in the charming subdivision of Meadowlark Hills, this home is centrally located between the mountains and the city. You also have local shops and restaurants at Belmar Shopping District less than 2 miles away. The main level features newly refinished wood flooring throughout and three spacious bedrooms, including a master bedroom with a newly remodeled en-suite bathroom. The main floor has new(er) windows as of 2017. The open-concept kitchen and family room make entertaining a breeze, with a sliding glass door leading to the patio. The fully finished full-size basement is perfect for gatherings and relaxation, featuring a built-in bar, a pool table, an included TV over the bar, and a comfy family room for watching TV. Step outside into your private paradise, with a beautifully landscaped yard featuring vibrant peonies, a covered patio, and a finished fire pit. There is room on the side of the house to extend the driveway or park an RV. A spacious outdoor shed is also included for added convenience. OPEN HOUSE 4/13 and 4/14 from 1-4 PM. Come see this beautiful home for yourself. All furniture is negotiable except turquoise entry piece, liquor shelf, baby furniture and piano. Otherwise, all furniture is negotiable. Welcome home to timeless elegance and modern comfort – your mid-century masterpiece awaits!
$420,000
80 Ingalls Street Lakewood, CO 80226
- Type:
- Single Family
- Sq.Ft.:
- 1,323
- Status:
- Active
- Beds:
- 3
- Lot size:
- 0.15 Acres
- Year built:
- 1954
- Baths:
- 1.00
- MLS#:
- 4502805
- Subdivision:
- North Alameda
ADDITIONAL INFORMATION
Check out this charming home in Lakewood! Nice ranch style layout features 3 bedrooms on the main floor, along with the living room, kitchen, formal dining room and laundry/ utility room. Step out the back door to your private covered patio with plenty of room for grilling or hanging out in the nice backyard. Everything you need in a home conveniently located in Lakewood with easy access to Denver, Golden and the mountains and close proximity to nice neighborhood parks. Contact your agent to schedule a showing today, or text listing agent Nick at (303) 731-6867 for a showing.
$550,000
176 S Upham Court Lakewood, CO 80226
- Type:
- Single Family
- Sq.Ft.:
- 1,924
- Status:
- Active
- Beds:
- 3
- Lot size:
- 0.1 Acres
- Year built:
- 1967
- Baths:
- 3.00
- MLS#:
- 8159985
- Subdivision:
- Villas
ADDITIONAL INFORMATION
Best location, welcome to the Villas! This senior living community is nestled in a prime location within walking distance to Belmar, this patio home offers the perfect blend of convenience and comfort. The spacious outdoor patio is perfect for enjoying the fresh air and your morning cup of coffee. Inside, you'll find a beautifully updated kitchen, three bedrooms, and three bathrooms, all exuding warmth and comfort. This home also has an unfinished basement perfect for storage or a workshop.
$625,000
9000 W 2nd Avenue Lakewood, CO 80226
- Type:
- Single Family
- Sq.Ft.:
- 1,232
- Status:
- Active
- Beds:
- 3
- Lot size:
- 0.22 Acres
- Year built:
- 1958
- Baths:
- 2.00
- MLS#:
- 3461205
- Subdivision:
- Meadowlark
ADDITIONAL INFORMATION
Ranch style home in Meadowlark! This charming brick ranch built in 1958 offers a mix of mid-century charm and modern updates! 2023 new James Harding siding installed. Large windows throughout provide for natural light in every room. On the main level, there are 3 spacious bedrooms along with 2 bathrooms (3/4 primary bath plus a full bath). Large master bedroom with walkout to the back yard. Home offers hardwood floors, Tile Floors in Lower Level. Updated metal railings going to the lower level. Vinyl windows and central air conditioning! Lovely kitchen with eating space with a corner window! Bay window in living room, and gas fireplace. 80% finished basement with large great room. with wood burning fireplace. Large utility room washer and dryer included with utility sink, 13 X 13 storage area.Oversized 2-car garage with opener. The yard has a park-like ambiance, thanks to mature landscaping, which also offers privacy throughout on .22-acre lot. , providing a peaceful and serene setting. Lakewood location minutes to 6th Ave, Belmar, parks, light rail, recreation and more!
$1,945,000
8230 W Tennessee Court Lakewood, CO 80226
- Type:
- Single Family
- Sq.Ft.:
- 5,094
- Status:
- Active
- Beds:
- 5
- Lot size:
- 0.33 Acres
- Year built:
- 2024
- Baths:
- 5.00
- MLS#:
- 9040016
- Subdivision:
- Belwood Homes
ADDITIONAL INFORMATION
Step into luxury at 8230 W Tennessee Ct, a sprawling masterpiece nestled within the esteemed Belwood Homes community of Lakewood, Colorado. Boasting over 5,000 square feet of exquisitely designed living space, this residence offers a harmonious blend of spaciousness and opulence. With 5 bedrooms, including a sumptuous primary suite, and custom finishes throughout, every aspect of this home exudes refinement and sophistication. This home and the surrounding cul-de-sac encompass numerous multi-million dollar homes. Experience the best of both worlds with convenient access to nearby amenities, including the expansive Belmar Park, offering over 125 acres of lush green space and picturesque walkways. The adjacent Belmar Shopping Center provides a myriad of shopping, dining, and entertainment options, ensuring endless opportunities for leisure and enjoyment. Additionally, the nearby Lakewood Country Club offers exclusive amenities for residents seeking recreation and relaxation. Don't miss the chance to immerse yourself in the vibrant atmosphere of this thriving community and indulge in the epitome of modern luxury living. Come home to 8230 W Tennessee Ct and discover a lifestyle defined by elegance, comfort, and convenience. This home will be completed in early summer 2024.
$625,000
950 S Briarwood Lakewood, CO 80226
- Type:
- Single Family
- Sq.Ft.:
- 2,040
- Status:
- Active
- Beds:
- 3
- Lot size:
- 0.23 Acres
- Year built:
- 1962
- Baths:
- 2.00
- MLS#:
- 6311285
- Subdivision:
- Briarwood Hills
ADDITIONAL INFORMATION
Welcome to 950 S Briarwood Drive, where comfort and convenience come together in the sought-after Briarwood Hills neighborhood. Step inside and be greeted by an inviting open floor plan that effortlessly connects the living spaces, making it perfect for both relaxing evenings and entertaining guests. The clever layout, with a downstairs kitchen, adds to the spacious feel of the house. Upstairs, you'll find an oversized primary bedroom along with two cozy bedrooms and a bright open living area that's bathed in natural light. The downstairs area is tailor-made for hosting gatherings, featuring a cozy den with brand new carpet, an updated laundry room, and a modern bathroom. The kitchen and dining room flow seamlessly together, with a convenient pantry tucked under the stairs and easy access to the covered patio – an ideal spot for enjoying outdoor gatherings and unwinding after a long day. With an 2-car garage, there's ample space for both vehicles and storage, ensuring your belongings are neatly tucked away. Nestled on a generous corner lot, this property offers plenty of space for gardening enthusiasts or outdoor activities. Nature lovers will delight in the nearby Green Mountain and a variety of parks just moments away. And for those who crave adventure, quick access to I-70 opens up endless possibilities for exploring the majestic mountains. Come and experience the perfect blend of comfort, convenience, and outdoor beauty in this splendid Briarwood Hills home.
- Type:
- Single Family
- Sq.Ft.:
- 1,943
- Status:
- Active
- Beds:
- 4
- Lot size:
- 0.22 Acres
- Year built:
- 1954
- Baths:
- 2.00
- MLS#:
- 3897504
- Subdivision:
- Martindale
ADDITIONAL INFORMATION
Wonderfully taken care of home by owner for 70 years. Pride of ownership really shines through. A lot of original wood details throughout the home. Well manicured yard with flowers, bushes, and plants. Sprinkler system in operating order. Water stock shares that transfer with the deed. Property could use updating. It is believed to have wood floors under the carpet on the main floor. This will go fast
- Type:
- Townhouse
- Sq.Ft.:
- 1,040
- Status:
- Active
- Beds:
- 2
- Year built:
- 1972
- Baths:
- 2.00
- MLS#:
- 2542316
- Subdivision:
- Villa West Townhomes
ADDITIONAL INFORMATION
Welcome home to this BEAUTIFULLY REMODELED 2 bed, 2 bath, townhome located in the desirable Belmar neighborhood. The minute you walk in you will fall in love with the bright and sunny floor plan! Gleaming luxury LVP flooring throughout the main level! Spacious living room that flows into the dining area and kitchen. Gorgeous kitchen with quartz counter tops, stainless steel appliances, custom backsplash and cabinets. Upstairs features 2 spacious bedrooms and a stunning bathroom remodel with custom tile, fixtures and vanity. Enjoy the sun in the backyard on your patio which leads to the shed which is great for additional storage. Two covered parking spots! Other recent updates include new carpet, new paint, new custom metal stair railing, new lighting fixtures, new mirrors, new bathrooms. Washer and dryer included. The community includes a clubhouse and an outdoor swimming pool. AMAZING LOCATION. Walking distance to everything you need. Located in the heart of Lakewood right next to the Belmar shopping district, walking trails, and parks. Quick access to highway 6 where you'll be minutes from Downtown Denver or a trip out to the mountains. Lakewood municipal center including Belmar Library. Belmar shopping area is just down the street where you'll find Whole Foods, Target, movie theater, bowling alley, too many restaurants to name, and so much more. You'll also have easy access to Alameda, Wadsworth & light rail. Don't miss out on owning this wonderful home!!
- Type:
- Townhouse
- Sq.Ft.:
- 1,905
- Status:
- Active
- Beds:
- 4
- Lot size:
- 0.05 Acres
- Year built:
- 1981
- Baths:
- 2.00
- MLS#:
- 2068615
- Subdivision:
- Villa West Townhouses
ADDITIONAL INFORMATION
Stunning and fully updated single-level townhome with four bedrooms, two baths and a detached, two-car garage. Simply move right in and enjoy luxury vinyl plank flooring throughout, stylish modern bathrooms, newer windows, and all-new Hunger Douglas blinds. Like to cook? You'll love the tastefully updated kitchen with breakfast bar, quartz counters and stainless appliances. This home also offers space for everyone thanks to a fully finished basement with newer carpet, rec space, bathroom, and two additional bedrooms. For fresh air and sunshine, there are two separate outdoor spaces, one with a new Trex deck. Even the air-conditioning has recently been replaced. All of this comes with the community pool and miles of trails just outside your door. Plus, exciting shopping, dining and entertainment are moments away at Belmar. If you want to live in high style with minimal maintenance, your dream home awaits!
Andrea Conner, Colorado License # ER.100067447, Xome Inc., License #EC100044283, AndreaD.Conner@Xome.com, 844-400-9663, 750 State Highway 121 Bypass, Suite 100, Lewisville, TX 75067

The content relating to real estate for sale in this Web site comes in part from the Internet Data eXchange (“IDX”) program of METROLIST, INC., DBA RECOLORADO® Real estate listings held by brokers other than this broker are marked with the IDX Logo. This information is being provided for the consumers’ personal, non-commercial use and may not be used for any other purpose. All information subject to change and should be independently verified. © 2024 METROLIST, INC., DBA RECOLORADO® – All Rights Reserved Click Here to view Full REcolorado Disclaimer
Denver Real Estate
The median home value in Denver, CO is $415,800. This is lower than the county median home value of $439,100. The national median home value is $219,700. The average price of homes sold in Denver, CO is $415,800. Approximately 56.61% of Denver homes are owned, compared to 39.67% rented, while 3.72% are vacant. Denver real estate listings include condos, townhomes, and single family homes for sale. Commercial properties are also available. If you see a property you’re interested in, contact a Denver real estate agent to arrange a tour today!
Denver, Colorado 80226 has a population of 151,411. Denver 80226 is less family-centric than the surrounding county with 27.66% of the households containing married families with children. The county average for households married with children is 31.17%.
The median household income in Denver, Colorado 80226 is $61,058. The median household income for the surrounding county is $75,170 compared to the national median of $57,652. The median age of people living in Denver 80226 is 38.5 years.
Denver Weather
The average high temperature in July is 88.4 degrees, with an average low temperature in January of 18.8 degrees. The average rainfall is approximately 18.4 inches per year, with 55.8 inches of snow per year.
