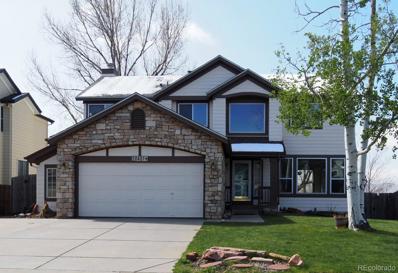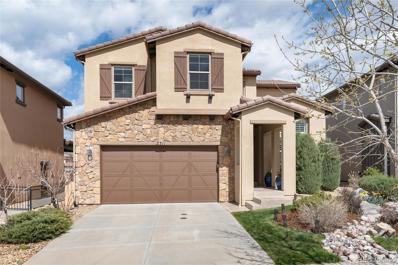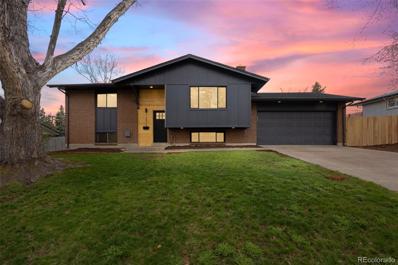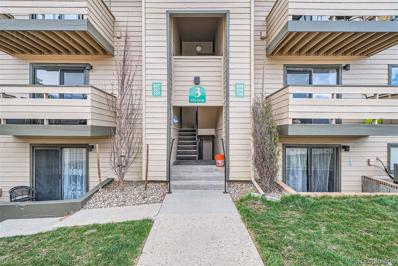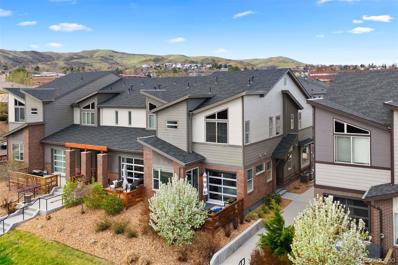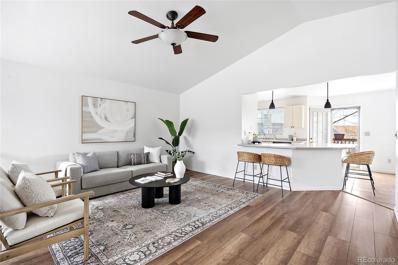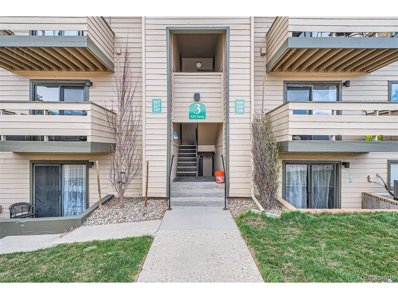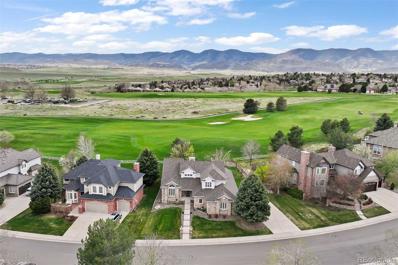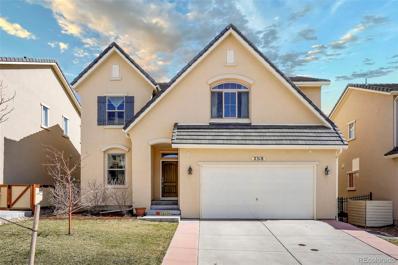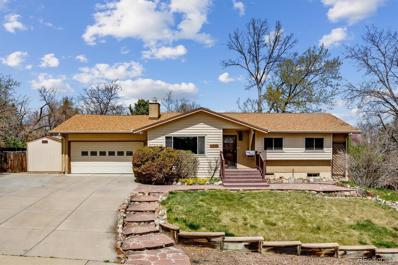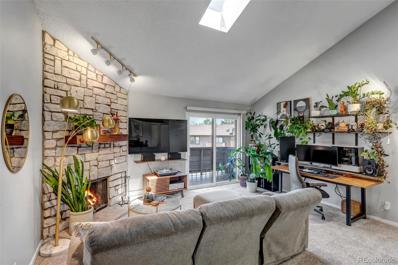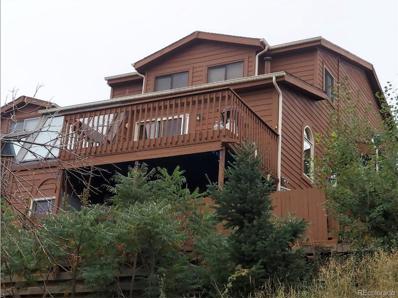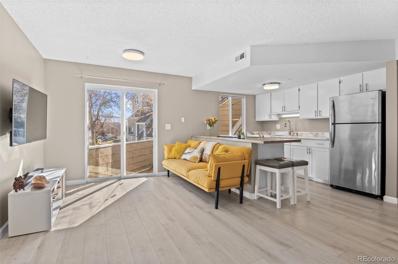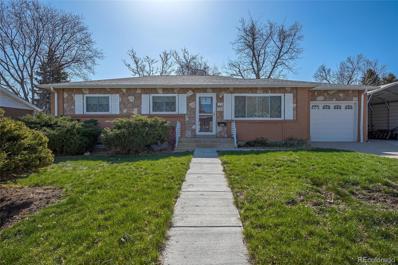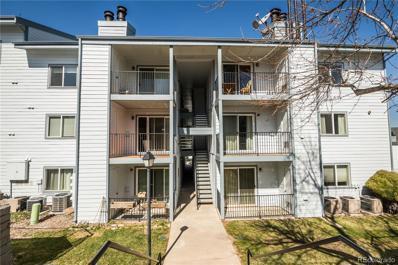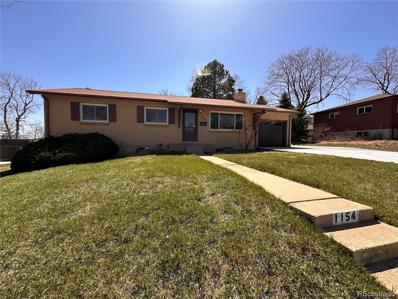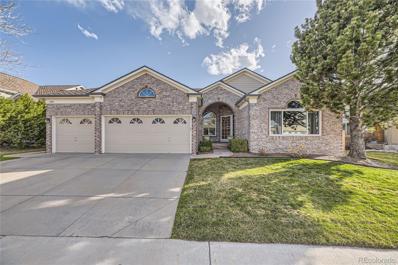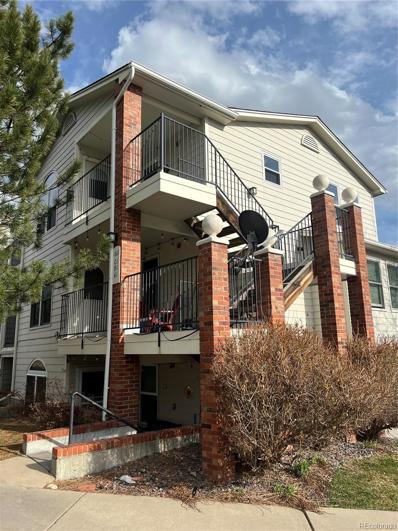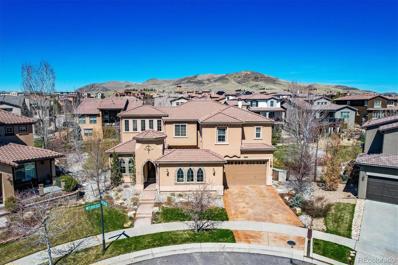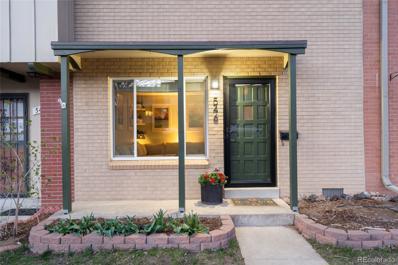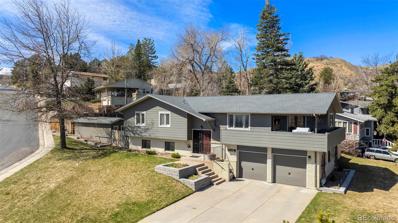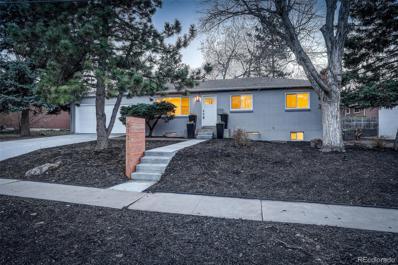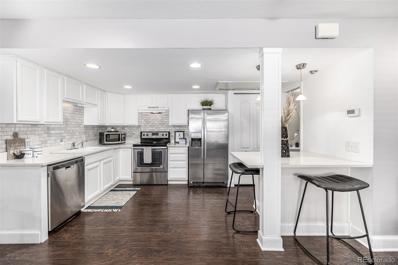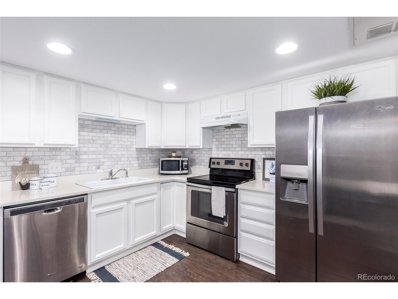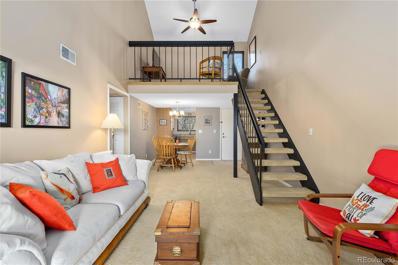Denver CO Homes for Sale
- Type:
- Single Family
- Sq.Ft.:
- 3,768
- Status:
- NEW LISTING
- Beds:
- 6
- Lot size:
- 0.15 Acres
- Year built:
- 1993
- Baths:
- 4.00
- MLS#:
- 5571189
- Subdivision:
- Hutchinsons Green Mountain
ADDITIONAL INFORMATION
Watch the breathtaking Colorado Sunsets from this incredible home located in popular Hutchinsons Green Mountain Village. Overlooking Coyote Gulch Park,with its large open space, you can start your morning with a cup of coffee on the large back patio and enjoy the beauty Colorado has to offer. (Check out the drone pics). Perfect for those who love the outdoors with walking and jogging trails right out your back door. Are you cramped for more space? Then you’ll appreciate this 6 bedroom (4 upstairs and 2 in the finished walkout basement) 4 bath home. . As you walk in the front door, the foyer features a beautiful light fixture. The main floor has a living room, formal dining room, kitchen, powder room, office, and a den. The den and office have Viga beams on the ceiling. Cozy fireplace in the den for chilly winter nights. Granite countertops in the kitchen with newer appliances, a double oven, a built-in desk, and a space for a kitchen table. The floors throughout are hardwood, carpet, and Pergo. Upstairs are four bedrooms with the primary one having a 5 -piece bathroom. All the rooms on the west side have spectacular views of the mountains. Beautiful light fixtures throughout the main floor. The walkout basement features a mother-in-law setup with refrigerator and two sinks. Two conforming bedrooms, a full-sized bathroom , and a living space big enough for an entertainment room. There is an 8x10 storage shed on the downstairs patio. Are you handy? The basement has a workbench in the furnace room. A new roof is being installed. Oversize two car garage with ample storage space. Head for the slopes when the snow falls as its conveniently located near E470 and I-70. Only minutes from Red Rocks Amphitheatre, Bear Creek Lake Park, Green Mountain, Fox Hollow Golf Course, shopping, St. Anthony Hospital, and nice restaurants. No HOA! The homes here go fast, so plan on viewing soon.
$1,070,000
2311 S Lupine Street Lakewood, CO 80228
- Type:
- Single Family
- Sq.Ft.:
- 2,947
- Status:
- NEW LISTING
- Beds:
- 4
- Lot size:
- 0.14 Acres
- Year built:
- 2012
- Baths:
- 4.00
- MLS#:
- 3126424
- Subdivision:
- Solterra
ADDITIONAL INFORMATION
Breathtaking mountain views paired with an Open Space setting in Solterra! Fabulous two story home in pristine condition throughout! Experience the best of the Colorado Lifestyle with an expansive backyard patio, serene outdoor living and stunning views! Perfect floor plan for entertaining and daily living alike! Upgrades galore including wood floors, plantation shutters, newer kitchen appliances, fresh interior paint, new carpet , lush landscaping and absolute turn key condition! Upper level boasts a spacious primary suite with incredible views, walk in closet and five piece bath. There is a large loft, two additional bedrooms, full bath and a conveniently positioned laundry room that complete the upper level. The main floor offers an inviting floor plan complete with open great room, kitchen, den and powder bath. Bonus of a beautifully finished basement with high ceilings, built in's, 4th bedroom and luxurious bathroom! The Solterra community with it's resort level pool and clubhouse plus walking trails make the neighborhood an incredible place to call home! Quick access to the mountains and C-470 combined with an exquisite setting offers the ultimate in Colorado living! Showings begin April 25th!
- Type:
- Single Family
- Sq.Ft.:
- 2,302
- Status:
- NEW LISTING
- Beds:
- 4
- Lot size:
- 0.28 Acres
- Year built:
- 1964
- Baths:
- 2.00
- MLS#:
- 7461176
- Subdivision:
- Green Mountain Village
ADDITIONAL INFORMATION
Here it is. The one you've been waiting for. A quintessential Green Mountain home meticulously re-envisioned for today. This is far from a flip—this property has been transformed from the ground up through a fully permitted, comprehensive renovation. It’s a showcase of superior craftsmanship, top-quality materials, and impeccable attention to detail. Nestled in the heart of Green Mountain, this home is situated on an expansive lot spanning over a quarter acre, complete with an oversized garage and a covered patio tailor-made for enjoying those Colorado evenings we all love. Step inside to discover a home that stands apart. The newly redesigned kitchen serves as the focal point, surrounded by spacious living and dining areas that invite comfort and entertaining. Both levels feature warm and inviting bedrooms with a full bath upstairs and a three quarter on the lower level. The lower level reveals an impressive great room anchored by a classic wood-burning fireplace, an ideal retreat. If you're not sold yet, here's a quick list of the new features this home offers: electrical, plumbing, kitchen, bathrooms, flooring, lighting, appliances, roof, windows, landscaping, patio, sewer lining, trim, insulation, interior paint, and exterior paint. Finding a professionally remodeled home of this caliber is a rare opportunity in Green Mountain. Make this exceptional house your new home.
- Type:
- Condo
- Sq.Ft.:
- 812
- Status:
- NEW LISTING
- Beds:
- 1
- Year built:
- 1980
- Baths:
- 1.00
- MLS#:
- 7169654
- Subdivision:
- Snowbird
ADDITIONAL INFORMATION
Foothills Condo All Remodeled and Ready for a New Owner! LOW, LOW, LOW HOA Dues!! Seller installed New Appliances, New Light Fixtures, LVT Flooring, Wood Trim, Attached Shelving, Painted, Tiled the Backsplash, and Updated the Large Bathroom with New Vanity and Tile in the Shower! Only 5 Stairs up from ground level entry, and Reserved Parking right out in Front too! Pool is only 20 steps away! Perfect to cool off this Summer! Don't miss the Wood-burning Fireplace, and the West-Facing Deck!! Mountain Views! Condo Building is back off the street and to the left of the complex. Great Park is right down the street, Light Rail, all Shopping, Numerous Restaurants, 6th Ave Freeway, I-70, Colorado Mills.....All, are only 5 to 10 mins away! Grab this Beauty Quick!!
Open House:
Sunday, 4/21 11:00-1:00PM
- Type:
- Townhouse
- Sq.Ft.:
- 1,831
- Status:
- NEW LISTING
- Beds:
- 2
- Year built:
- 2019
- Baths:
- 3.00
- MLS#:
- 1890457
- Subdivision:
- Green Mountain Plaza
ADDITIONAL INFORMATION
Welcome to this charming, sun-filled end-unit townhome nestled in the sought-after Green Mountain neighborhood. Meticulously maintained by its original owner, this home exudes turnkey perfection. Positioned higher off the street and surrounded by beautiful landscaping, it offers utmost privacy. Upon entering, you're greeted by an entryway (a rarity for townhomes) leading into an inviting, window-filled open floor plan that seamlessly integrates indoor and outdoor living. The living room features a controlled automatic glass garage door, opening to a private patio, which also features a seperate sliding door leading from the patio to the dining room, creating an unparalleled indoor/outdoor experience. The high ceilings and exposed patinaed metal beams add a captivating blend of industrial chic and contemporary allure. The well-appointed kitchen boasts slab granite countertops, stainless steel appliances, a stylish glass tile backsplash, pantry, generous island, and opens to a spacious dining area. Convenience is key with a powder room on the main floor, ample storage, and access to the attached two-car garage. Upstairs, you'll find a spacious primary suite with a large ¾ en suite bathroom and walk-in closet, along with a guest bedroom, a large loft (ideal for a media room or potential third bedroom), an office nook – perfect for work from home days especially with the home having CAT5 internet and a full bathroom. Flooded with natural light, this south-facing unit creates a warm and inviting atmosphere throughout. Located close to grocery stores, shops, restaurants, and outdoor recreational areas such as Green Mountain hiking and biking trails, Bear Creek Lake Park, and Red Rocks, this home offers the perfect blend of convenience and recreation. Commuting downtown is effortless with the light rail station just 5 minutes away, making this property an ideal choice for both work and leisure. Don't miss the opportunity to make this exceptional townhome your own!
Open House:
Saturday, 4/20 11:00-2:00PM
- Type:
- Single Family
- Sq.Ft.:
- 2,019
- Status:
- NEW LISTING
- Beds:
- 3
- Lot size:
- 0.11 Acres
- Year built:
- 1991
- Baths:
- 3.00
- MLS#:
- 3374878
- Subdivision:
- Green Mountain Village
ADDITIONAL INFORMATION
Nestled in the sought-after Green Mountain neighborhood, this home captivates with a stunning outdoor haven that feels like living in a tree house with blooming trees in the backyard. Charming curb appeal and a covered front porch draw residents inward to an open floorplan wrapped in fresh wall color and handsome flooring. A spacious living area w/ vaulted ceilings extends into the kitchen featuring stainless steel appliances. Three sizable bedrooms include the primary w/ deck access. Downstairs, the walkout lower level is grounded by a cozy fireplace. Extend gatherings outdoors to a brand new two-story deck poised next to a lush treetop. Imagine hosting movie nights w/ the outdoor TV and listening to music from Red Rocks Amphitheater on warm evenings. New landscaping surrounds the private backyard featuring a new concrete patio and a hot tub. And take a walk in the neighborhood and see the amazing mountain views. Upgrades include a new roof completed in December 2023 and new exterior and interior paint. Conveniently situated in Green Mountain Village close to Morrison and the mountains, this home provides the perfect balance of tranquility and accessibility. This location also has quick and easy access to C-470 and US-285 and you are located just minutes from Red Rocks Amphitheater, Bear Creek Lake, Fox Hollow golf course, and many biking and hiking trails.
$318,900
420 Zang 3-208 St Lakewood, CO 80228
- Type:
- Other
- Sq.Ft.:
- 812
- Status:
- NEW LISTING
- Beds:
- 1
- Year built:
- 1980
- Baths:
- 1.00
- MLS#:
- 7169654
- Subdivision:
- Snowbird
ADDITIONAL INFORMATION
Foothills Condo All Remodeled and Ready for a New Owner! LOW, LOW, LOW HOA Dues!! Seller installed New Appliances, New Light Fixtures, LVT Flooring, Wood Trim, Attached Shelving, Painted, Tiled the Backsplash, and Updated the Large Bathroom with New Vanity and Tile in the Shower! Only 5 Stairs up from ground level entry, and Reserved Parking right out in Front too! Pool is only 20 steps away! Perfect to cool off this Summer! Don't miss the Wood-burning Fireplace, and the West-Facing Deck!! Mountain Views! Condo Building is back off the street and to the left of the complex. Great Park is right down the street, Light Rail, all Shopping, Numerous Restaurants, 6th Ave Freeway, I-70, Colorado Mills.....All, are only 5 to 10 mins away! Grab this Beauty Quick!!
$1,225,000
12480 W Auburn Avenue Lakewood, CO 80228
- Type:
- Single Family
- Sq.Ft.:
- 3,186
- Status:
- NEW LISTING
- Beds:
- 5
- Lot size:
- 0.25 Acres
- Year built:
- 1997
- Baths:
- 4.00
- MLS#:
- 8044491
- Subdivision:
- Bear Creek Village
ADDITIONAL INFORMATION
GOLF COURSE & MOUNTAIN VIEWS - MAIN FLOOR PRIMARY & OFFICE - SECOND PRIMARY ON UPPER LEVEL - RENOVATED KITCHEN AND BATHS! Nestled against a backdrop of sweeping mountain views, this beautifully renovated home offers an idyllic floor plan on a coveted private golf course. The main floor is anchored by a generously sized primary suite, with a dual-sided fireplace, an updated five-piece bathroom, and a walk-in closet. Complete with sliding glass door access to the patio and fire feature! The heart of the home is the great room with a towering stone fireplace and mantel creating the perfect ambiance. The fireplace is flanked with walls of windows bringing in natural light, and perfect for golf commentary. This space flows into the eat-in kitchen outfitted with a fantastic appliance suite including a gas stovetop and double ovens. With 42“ cabinetry and a large pantry there is an abundance of storage including a built-in desk. The home's grand entry opens to the versatile music room/reading nook, or a formal cocktail lounge. Just steps away is the formal dining room clad with wainscoting and a bay window all conveniently placed with kitchen access. The main level also features a flexible space that can serve as an office or fifth bedroom, offering a beautiful oak built in bookcase with a three-quarter bath just outside the door. Ascend the winding staircase to the upper level with three additional bedrooms. This includes one ensuite (2nd primary) and two that share a Jack & Jill bathroom. The potential extends to the nearly 1,500sf unfinished basement, BUILD your equity! Completing this show home is a three-car garage with space for a workshop & storage. Exclusive access to to community amenities, pool, and tennis courts. This space also hosts weekly food truck nights and summer block parties for those warm evenings.
- Type:
- Single Family
- Sq.Ft.:
- 2,124
- Status:
- NEW LISTING
- Beds:
- 3
- Lot size:
- 0.14 Acres
- Year built:
- 2017
- Baths:
- 3.00
- MLS#:
- 2051763
- Subdivision:
- Solterra
ADDITIONAL INFORMATION
Welcome to Solterra and this two-story turnkey home situated on a cul-de-sac lot. The Medici features Rustic-Contemporary design, open living areas, and an entertainment-sized kitchen. It's an ideal two-story plan with a main floor study, a dining area, a vaulted Great Room, and upper-floor laundry. This home has abundant natural light and a warm and inviting color palette. Finishes include iron ballisters, hardwood floors, granite counters, designer tile, and upgraded lighting. The kitchen is a chef's dream with white cabinets, slab granite counters, a spacious island, a gas cooktop, and stainless steel appliances. The Great Room shows vaulted ceilings and a tile-wrapped fireplace. Upstairs, you will find a spacious primary bedroom with an elegant en-suite bath and walk-in closet. Two more bedrooms and a full bath with dual-sinks - as well as a large open loft space which would be ideal as a 2nd office, living room, or play area. Solterra is all about outdoor living. Dine al-fresco on your patio, or sit under your Pergola and read a book. The right-sized lawn is easy to maintain. The unfinished basement would add a 4th bed, Rec Room, and full bath (ask the listing agent for plans). Plentiful storage space and a three car tandem garage. Ideally located just 20 mins from Denver - Solterra residents will find plenty of options to focus on a vibrant, active, and social lifestyle. Amenities include a clubhouse with a pool and multipurpose rooms for events and gatherings. The community also has multiple parks, including three playgrounds for the kiddos. Turnkey includes washer and dryer, hurry!
- Type:
- Single Family
- Sq.Ft.:
- 1,841
- Status:
- NEW LISTING
- Beds:
- 5
- Lot size:
- 0.4 Acres
- Year built:
- 1962
- Baths:
- 3.00
- MLS#:
- 5273110
- Subdivision:
- Green Mountain Village
ADDITIONAL INFORMATION
Professional photos will be uploaded 4/17. Charming south facing home located in popular Green Mountain area! You will be greeted by beautiful refinished hardwood floors and freshly painted walls. Spacious living room with large window and an abundance of natural light. The separate dining room gives you extra entertaining space. The main floor also offers a primary bedroom with updated ensuite 3/4 bath plus two additional bedrooms and a full bath. All the main floor bedrooms have brand new carpet. You will appreciate the freshly painted finished basement with multi-use space and a wood-burning fireplace. Two additional bedrooms and a 3/4 bath offer ample space for family members or guests. You will love the spacious private backyard! Enjoy the warmer days under the covered patio or relax on the large uncovered patio area. Vibrant hibiscus and charming perennials adorn the yard. For the green thumb, a garden area awaits your creative touch, Large shed provides storage space for all your gardening tools and equipment. Parking dilemmas become a thing of the past with a 2-car attached garage, additional space for your RV or boat, plus ample driveway parking. Convenience is key in this prime location, perfectly situated near parks, open spaces, and trails. Enjoy easy access to the REC Center, light rail, shopping destinations, and plenty of great restaurants. For those working at St. Anthony's Hospital or the Federal Center, this convenient location allows you to spend less time on the road and more time enjoying the comforts of home. Move-In Ready! Wonderful Place To Call Home!
- Type:
- Condo
- Sq.Ft.:
- 1,072
- Status:
- Active
- Beds:
- 2
- Year built:
- 1981
- Baths:
- 2.00
- MLS#:
- 4408780
- Subdivision:
- Snowbird Ii
ADDITIONAL INFORMATION
Welcome to your retreat on the Foothills! Nestled on the Northeast side of Green Mountain, this updated 2 bedroom, 2 bathroom condo offers a relaxing oasis. As you step inside, you'll be greeted by an inviting living space, adorned with vaulted ceilings, brand new carpet and a wood burning fireplace. The living area is perfect for both relaxation and entertaining offering a cozy fireplace ideal for those chilly winter evenings. The kitchen has updated appliances, ample cabinet space, and a convenient breakfast bar, along with space for a kitchen table and chairs. Adjacent to the kitchen you will find in-unit laundry, the washer and dryer are included in the sale. Step outside to a private balcony overlooking the pool to maximize the summer fun. The community also offers a clubhouse, ample guest parking and easy access to hiking trails along with multiple different parks. Conveniently located just minutes from 6th Avenue, this condo offers the perfect balance of peaceful Suburban living combined with urban convenience. Discover endless shopping and dining options in Golden, Belmar, Denver West or Colorado Mills. This unit also includes both a one car garage and a designated parking space. Don't miss your chance to experience Green Mountain living at its finest. Schedule your showing today and make this tranquil condo your new home!
$575,000
61 Wright Court Lakewood, CO 80228
- Type:
- Townhouse
- Sq.Ft.:
- 1,739
- Status:
- Active
- Beds:
- 3
- Lot size:
- 0.05 Acres
- Year built:
- 1993
- Baths:
- 3.00
- MLS#:
- 2941515
- Subdivision:
- Village On The Lakes
ADDITIONAL INFORMATION
This property hosts a picturesque backdrop for daily enjoyment. The allure of this Home offers an open floor plan flooded by natural light. It is further enhanced by recent renovations. Boasting a 100% con common Redwood deck off the main living area. The kitchen overlooks the entire main floor, it offers new granite countertops, backsplash, dishwasher and new cooktop. Enjoy the ambiance of the fireplace and the breathtaking views! Re-finished hardwood flooring adds a touch of warmth and sophistication, complimenting the overall warmth of this home. The upper floor offers the large primary bedroom with fireplace and window seat, a modernized en-suite bath with jetted tub, dual sinks, new flooring, vanity, and walk-in closet. Additionally, you will find the updated secondary full bathroom, two more bedrooms with vaulted ceilings, window seats and spectacular views. The partial finished walkout basement provides an opportunity to customize and expand the living space according to your personal needs or it can be used as ample storage. Completing this desirable property is a double car attached garage, and its stellar location!! Close to hospitals, schools, shopping, dining, trails, and public transportation. Minutes to major highways with easy access to both Downtown and the Rocky Mountains!
- Type:
- Condo
- Sq.Ft.:
- 531
- Status:
- Active
- Beds:
- 1
- Year built:
- 1982
- Baths:
- 1.00
- MLS#:
- 8218798
- Subdivision:
- Nevada Place Condos
ADDITIONAL INFORMATION
Welcome to this tastefully updated 1 bedroom, 1 bathroom condo nestled in the heart of Lakewood, Colorado. This charming residence offers a perfect blend of modern elegance and cozy comfort, making it an ideal retreat for those with an urban lifestyle. As you step inside, you are greeted by an inviting living space adorned with contemporary finishes and an abundance of natural light. The open-concept layout seamlessly connects the living room, dining area, and kitchen, providing a perfect space for both relaxation and entertaining guests. A private patio with its shade tree invites you outdoors to enjoy your morning coffee or evening beverage. The kitchen has been thoughtfully designed making meal preparation a joy. The bedroom offers a peaceful sanctuary, with ample space, and a generous closet for all your storage needs. Additional storage space tucked away in the crawl space, conveniently accessible through the bedroom closet. This condo also comes with convenient amenities, including in-unit laundry facilities, additional storage space off from the patio and deeded parking, ensuring comfort and convenience at every turn. Situated in Lakewood, you’ll enjoy easy access to Red Rocks, Green Mountain trail system as well as a myriad of dining, and shopping options.
- Type:
- Single Family
- Sq.Ft.:
- 1,796
- Status:
- Active
- Beds:
- 5
- Lot size:
- 0.22 Acres
- Year built:
- 1961
- Baths:
- 3.00
- MLS#:
- 1605256
- Subdivision:
- Green Mountain Village
ADDITIONAL INFORMATION
Come see the potential; great neighborhood, big yard, mature trees, solid brick home with beautiful hardwoods lurking beneath carpet on main level, original built -in in dining room, sunny kitchen, extra deep garage with work benches ready for your hobbies, and huge entertainment potential in basement. Basement is finished except ~ 15X30 storage. Make it your own with updates. Minutes from Green Mountain Park with easy access to I70 and C470; your solid investment awaits.
- Type:
- Condo
- Sq.Ft.:
- 729
- Status:
- Active
- Beds:
- 1
- Year built:
- 1984
- Baths:
- 1.00
- MLS#:
- 9624186
- Subdivision:
- Peaks At Green Mountain
ADDITIONAL INFORMATION
Welcome to this beautifully renovated 1-bedroom, 1-bathroom condo! Step into a fresh interior with new paint and laminate flooring throughout. The kitchen shines with new slab granite countertops, new tile backsplash, and all new stainless steel appliances. In the hall bathroom, a new vanity top complements the updated vanity. Completing the package is a new water heater for added convenience. Don't miss the chance to make this modern and inviting space your own!
- Type:
- Single Family
- Sq.Ft.:
- 2,100
- Status:
- Active
- Beds:
- 5
- Lot size:
- 0.24 Acres
- Year built:
- 1962
- Baths:
- 3.00
- MLS#:
- 4707927
- Subdivision:
- Green Mountain Village
ADDITIONAL INFORMATION
Completely updated ranch home in the Green Mountain Village area of Lakewood Colorado. The main level features natural stained hardwoods throughout, minus bathrooms. The kitchen has white shaker cabinets, Quartz countertops and stainless steel appliances. The dining room is open to the kitchen and has the original built-in cabinetry. The living room is a good size and has a large picture window looking out onto the front yard. The primary suite is on the back corner of the main level and it has a 3/4 bath attached. There are two more bedrooms and a full bath on the main level, as well. The backyard is fully fenced and off of the kitchen is a large patio slider that opens onto a large covered patio. The mature trees, fencing and landscaping make the backyard more private than most properties in the area. In the basement you will find a large family room with a white brick wall that houses a wood-burning fireplace and log storage nook. Also in the basement, you will find 2 more bedrooms, a 3/4 bath and a large storage, utility and laundry room. The driveway is new and has a large parking pad beside the one-car garage, adding plenty of room to park 3 or more vehicles off-street.
$1,095,000
2719 S Coors Court Lakewood, CO 80228
- Type:
- Single Family
- Sq.Ft.:
- 3,929
- Status:
- Active
- Beds:
- 6
- Lot size:
- 0.18 Acres
- Year built:
- 1996
- Baths:
- 3.00
- MLS#:
- 7827821
- Subdivision:
- The Estates At Mountainview Terrace
ADDITIONAL INFORMATION
Uncover this remarkable ranch home with a walk-out basement, offering stunning mountain views! This 6-bedroom, 3-bathroom property showcases a distinctive layout with a bright and airy open main floor, highlighted by soaring vaulted ceilings. The updated kitchen seamlessly flows into the family room, featuring a coveted large island and a cozy breakfast nook overlooking majestic mountain vistas. Step outside onto the spacious Trex Deck from the kitchen, creating an ideal setting for seamless indoor/outdoor entertaining. The primary bedroom boasts a luxurious 5-piece bath and panoramic mountain views, while the backyard presents a sizable space with a charming covered patio. Natural light cascades into the walk-out basement, complete with a second kitchen, dining area, recreational room, and extra bedrooms, making it perfect for multi-generational living or teenagers. Situated in a prime location with convenient access to 470, Denver, and shopping, this home offers a truly unique opportunity not to be missed!
- Type:
- Condo
- Sq.Ft.:
- 791
- Status:
- Active
- Beds:
- 2
- Year built:
- 2002
- Baths:
- 2.00
- MLS#:
- 2900213
- Subdivision:
- Lakewood Vista
ADDITIONAL INFORMATION
Calling all outdoor enthusiasts! Want the perfect home rooted steps away (literally) in Green Mountain and a quick hop onto the C-470? Discover the perfect harmony of space and sophistication at 1661 S Cole Street in Lakewood. Boasting a remarkable open floor plan and vaulted ceilings, this residence exudes a sense of airy elegance and modern charm. Whether you're unwinding in the spacious living areas or entertaining guests in the well-appointed kitchen, every corner of this home radiates warmth and hospitality. This unit has new flooring and a fresh paint to make it move-in ready. Nestled in a highly sought-after neighborhood, residents will enjoy the convenience of nearby amenities and the tranquility of the surrounding area. Welcome to a lifestyle of unparalleled comfort and convenience of this home.
$2,099,999
15297 W Iliff Avenue Lakewood, CO 80228
- Type:
- Single Family
- Sq.Ft.:
- 5,960
- Status:
- Active
- Beds:
- 5
- Lot size:
- 0.3 Acres
- Year built:
- 2010
- Baths:
- 5.00
- MLS#:
- 7257731
- Subdivision:
- Solterra
ADDITIONAL INFORMATION
Step into luxury, with this beautiful semi-custom built Solterra home! Situated on one of the largest lots in the neighborhood, this spacious 5 bed/5 bath home is a showcase of sophistication. As soon as you walk up, you'll be blown away by the private courtyard featuring a soothing fountain, and tall, open foyer as you enter the front door. The main floor is designed for seamless entertaining. The gourmet kitchen features top of the line appliances, complete with a gas range, wet-bar and second refrigerator. The living room boasts tall ceilings, with a 2-sided fireplace that connects to the incredible front courtyard. A formal dining room and secluded office make the main floor complete. The upstairs features a primary suite with an attached spa-like bath, custom tile-work and his/her walk-in closets. There are an additional three bedrooms, two bathrooms and laundry room surrounding a loft, perfect for a second family room. Descend into the basement, transformed into an entertainment hub with a large family room and home theater, fireplace, and versatile flex rooms. A guest bedroom and bathroom, along with what was originally planned to be a wine cellar and could be easily converted. On top of it all, you'll want to step outside into the backyard oasis featuring mature trees for privacy, a covered concrete patio, built-in outdoor kitchen, fire pit, hot tub, and a putting green. This home is one of the original and semi-custom homes in Solterra, meaning it comes with unique features, making it a standout choice for those seeking a luxurious lifestyle in a sought-after neighborhood along the foothills. Green mountain, Bear Creek and Red Rocks parks are nearby offering miles of trails. You’ll enjoy the nearby Solterra retreat, which features a pool and clubhouse. A perfect place for relaxation, casual meetings and entertainment space. Exercise and yoga classes are enjoyed here as well. This beautiful home is being offered fully furnished.
$360,000
546 S Xenon Court Lakewood, CO 80228
- Type:
- Condo
- Sq.Ft.:
- 1,120
- Status:
- Active
- Beds:
- 2
- Year built:
- 1966
- Baths:
- 2.00
- MLS#:
- 6708795
- Subdivision:
- Green Mountain
ADDITIONAL INFORMATION
Welcome to your comfortable townhome retreat in the heart of Green Mountain close to the Rocky Mountains! This stunning home features a private tropical tiki oasis patio with colorful mood lights, fairy lights, and a hot tub, creating the perfect setting for relaxing. The spacious and bright living room is ideal for entertaining, boasting plenty of natural light and beautiful hardwood floors. The large kitchen features a dining area and French doors that lead to the patio. A half bathroom is conveniently located on the main level, along with the included washer and dryer in a dedicated laundry space. The master bedroom with en-suite full bath features ample space for rest and relaxation and offers a large wall-to-wall built-in closet featuring mirrored closet doors. The second bedroom includes a built-in murphy bed with attached shelving and two large closets providing plenty of storage space. The townhome includes two parking spaces - one carport and one reserved spot directly behind the unit. A spacious private shed accessible from the patio provides additional storage. This quiet complex offers a pool, clubhouse, 24-hour fitness facility, playground, and basketball court for residents to enjoy. With the HOA taking care of exterior maintenance and roof, you can enjoy a blend of comfort and style in this well-maintained property. All furniture is negotiable, making this home move-in ready. Conveniently located near shopping centers, restaurants, schools, parks, and trails, this townhome offers the perfect combination of convenience and the ideal Colorado lifestyle. Don't miss out on the opportunity to make this beautiful property your new home!
$1,100,000
803 S Coors Drive Lakewood, CO 80228
Open House:
Sunday, 4/21 12:00-2:00PM
- Type:
- Single Family
- Sq.Ft.:
- 2,456
- Status:
- Active
- Beds:
- 4
- Lot size:
- 0.4 Acres
- Year built:
- 1973
- Baths:
- 4.00
- MLS#:
- 9926400
- Subdivision:
- Green Mountain Estates
ADDITIONAL INFORMATION
Amazing opportunity in Green Mountain Estates. This immaculately updated and meticulously maintained home with separate guest house resides upon a nearly half acre lot with breathtaking views of the city and surrounding foothills. A large bright open floor plan with natural light and vaulted ceilings opens to a heated wraparound deck with endless views. The upper level includes a huge chef's kitchen, dining space and breakfast nook as well as a spacious living room. A lovely primary suite includes a new bathroom, walk in shower with bench seating and private deck access. A second "primary" bedroom with new en suite bathroom is complimented by the adjacent full bath for guests. The garden level has been beautifully renovated and includes two sizable bedrooms and another new full bathroom as well as a huge family room with fireplace insert. and built-in shelving. A giant oversized attached two car garage includes tons of storage space and a large secret hidden workshop space for all of your tools. The unique large flat backyard includes extensive irrigation including front & back sprinklers, drip system for flowers and garden bed watering plus a kids playground set. A brand new modern guest house conversion complete with studio, shower, heat, tankless water heater and covered patio creates endless possibilities or potential income opportunity. A brand new 8 x12 utility shed offers outdoor storage options. Other updates include, New Roof 2023, New Exterior Paint, New Custom Wood Blinds throughout, New Custom Steel Railings, New Retaining Walls, New Deck Heaters and too many other updates to mention. Just one block walk to hiking or biking in Green Mountain Park. Quick highway access to the city or the mountains. Be sure to check out the virtual tour for a full 3D walk through of the home.
- Type:
- Single Family
- Sq.Ft.:
- 2,394
- Status:
- Active
- Beds:
- 5
- Lot size:
- 0.22 Acres
- Year built:
- 1961
- Baths:
- 3.00
- MLS#:
- 3731328
- Subdivision:
- Green Mountain
ADDITIONAL INFORMATION
Welcome to this wonderful updated Green Mountain home. Private spacious fenced backyard with covered patio. New appliances and kitchen cabinetry with leathered granite counters. Natural hardwood floors on main level and new windows throughout the home. Three bedrooms on main level and two fully updated bathrooms. Enjoy the lower level with large gathering space, new carpet and two additional bedrooms each with new egress windows. Updated bathroom in lower level and large laundry room with great storage room adjacent. Oversized two car attached garage with great working space and new concrete driveway. Green Mountain area has so much to offer with open space trails, great shopping, and easy access to both downtown Denver and westbound I70 ski areas and mountains.
- Type:
- Condo
- Sq.Ft.:
- 1,057
- Status:
- Active
- Beds:
- 2
- Year built:
- 2001
- Baths:
- 2.00
- MLS#:
- 4400102
- Subdivision:
- Lakewood Vista
ADDITIONAL INFORMATION
Located at the base of Green Mountain, this delightful 2-bedroom, 3-bathroom townhome-style condo offers the perfect blend of urban convenience and natural beauty. Turk-key and ready to move in! New furnace, AC and water heater. With no upstairs or downstairs neighbors and direct access from the garage to a patio bathed in afternoon sunlight, this home provides peace and privacy. Beautifully updated kitchen ideal for everyday cooking and social gatherings. The second level features 2 bedrooms, 2 bathrooms, conveniently located laundry and plenty of storage space. Added benefits include a designated parking space and storage locker in the secure underground garage, complemented by 2 passes for the outdoor lot and abundant parking for guests. The community's clubhouse, pool, and jacuzzi provide spaces to relax and entertain. Low maintenance living supplied from the HOA for the building, grounds, sewer, snow, and trash. Its prime location provides easy access to C-470, 6th Ave highway, and I-70. Adventure seekers will relish the proximity to trails and parks and just steps away you'll discover diverse amenities like coffee shops, fitness centers, restaurants, a convenience store, and shopping.
- Type:
- Other
- Sq.Ft.:
- 1,057
- Status:
- Active
- Beds:
- 2
- Year built:
- 2001
- Baths:
- 2.00
- MLS#:
- 4400102
- Subdivision:
- Lakewood Vista
ADDITIONAL INFORMATION
Located at the base of Green Mountain, this delightful 2-bedroom, 3-bathroom townhome-style condo offers the perfect blend of urban convenience and natural beauty. Turk-key and ready to move in! New furnace, AC and water heater. With no upstairs or downstairs neighbors and direct access from the garage to a patio bathed in afternoon sunlight, this home provides peace and privacy. Beautifully updated kitchen ideal for everyday cooking and social gatherings. The second level features 2 bedrooms, 2 bathrooms, conveniently located laundry and plenty of storage space. Added benefits include a designated parking space and storage locker in the secure underground garage, complemented by 2 passes for the outdoor lot and abundant parking for guests. The community's clubhouse, pool, and jacuzzi provide spaces to relax and entertain. Low maintenance living supplied from the HOA for the building, grounds, sewer, snow, and trash. Its prime location provides easy access to C-470, 6th Ave highway, and I-70. Adventure seekers will relish the proximity to trails and parks and just steps away you'll discover diverse amenities like coffee shops, fitness centers, restaurants, a convenience store, and shopping.
- Type:
- Condo
- Sq.Ft.:
- 1,059
- Status:
- Active
- Beds:
- 2
- Year built:
- 1982
- Baths:
- 1.00
- MLS#:
- 8926657
- Subdivision:
- Telluride
ADDITIONAL INFORMATION
Discover the allure of this fantastic 2-story condo nestled in a coveted Lakewood location, offering a peaceful retreat with no neighbors above. As you enter, openness greets you, with the living room and dining room seamlessly connected and tall 2-story ceilings. Cozy up by the corner wood-burning fireplace in the living room, featuring a floor-to-ceiling stone surround that adds warmth and character to the space. The kitchen has a great layout, adorned with ample cabinets, plenty of countertop space, and a newer stainless steel stove. Two main level bedrooms are strategically located at opposite ends, providing added privacy. Both bedrooms share an updated full bath. Ascend to the upper level and discover a versatile loft with cozy carpeting, creating an ideal space to hang out or create a home office. Recent updates include brand new furnace, Renewal by Anderson windows, kitchen faucet, ceiling fans, low-flow toilet, and water heater. Enjoy the added amenities of hot tub, clubhouse, and pool within the community, providing opportunities for leisure and recreation. Ideal location just minutes away from community parks, an array of shops and restaurants. With easy access to 6th Ave., you can swiftly reach the mountains or downtown. This move-in-ready charmer is ready for you to call it your next home!
Andrea Conner, Colorado License # ER.100067447, Xome Inc., License #EC100044283, AndreaD.Conner@Xome.com, 844-400-9663, 750 State Highway 121 Bypass, Suite 100, Lewisville, TX 75067

The content relating to real estate for sale in this Web site comes in part from the Internet Data eXchange (“IDX”) program of METROLIST, INC., DBA RECOLORADO® Real estate listings held by brokers other than this broker are marked with the IDX Logo. This information is being provided for the consumers’ personal, non-commercial use and may not be used for any other purpose. All information subject to change and should be independently verified. © 2024 METROLIST, INC., DBA RECOLORADO® – All Rights Reserved Click Here to view Full REcolorado Disclaimer
| Listing information is provided exclusively for consumers' personal, non-commercial use and may not be used for any purpose other than to identify prospective properties consumers may be interested in purchasing. Information source: Information and Real Estate Services, LLC. Provided for limited non-commercial use only under IRES Rules. © Copyright IRES |
Denver Real Estate
The median home value in Denver, CO is $415,800. This is lower than the county median home value of $439,100. The national median home value is $219,700. The average price of homes sold in Denver, CO is $415,800. Approximately 56.61% of Denver homes are owned, compared to 39.67% rented, while 3.72% are vacant. Denver real estate listings include condos, townhomes, and single family homes for sale. Commercial properties are also available. If you see a property you’re interested in, contact a Denver real estate agent to arrange a tour today!
Denver, Colorado 80228 has a population of 151,411. Denver 80228 is less family-centric than the surrounding county with 27.66% of the households containing married families with children. The county average for households married with children is 31.17%.
The median household income in Denver, Colorado 80228 is $61,058. The median household income for the surrounding county is $75,170 compared to the national median of $57,652. The median age of people living in Denver 80228 is 38.5 years.
Denver Weather
The average high temperature in July is 88.4 degrees, with an average low temperature in January of 18.8 degrees. The average rainfall is approximately 18.4 inches per year, with 55.8 inches of snow per year.
