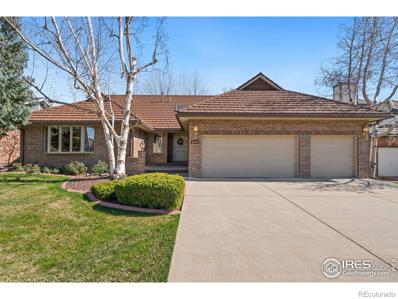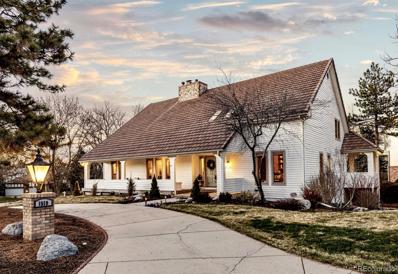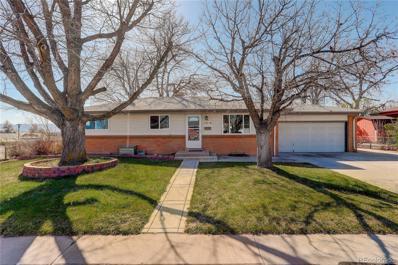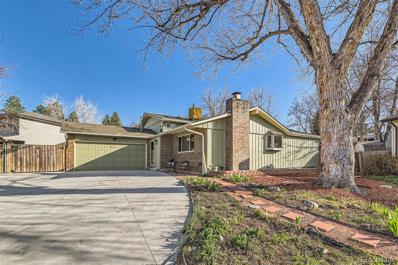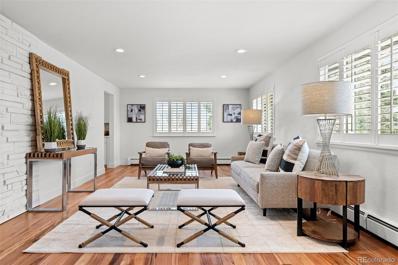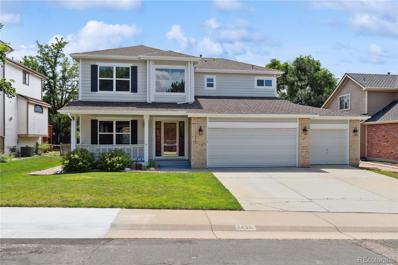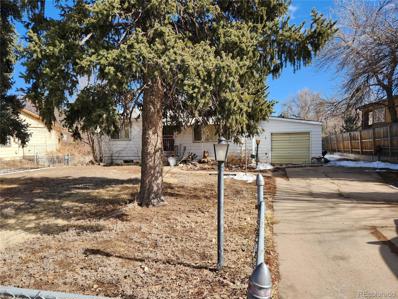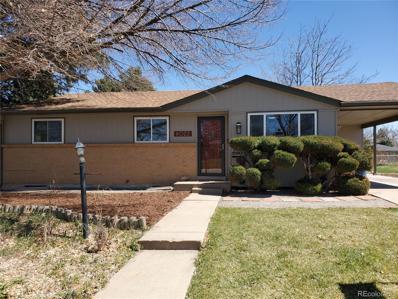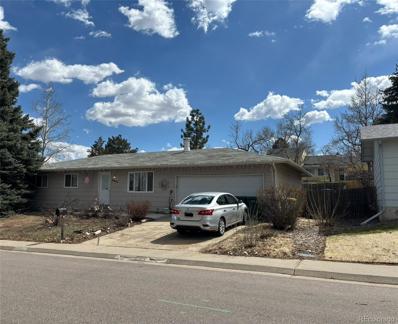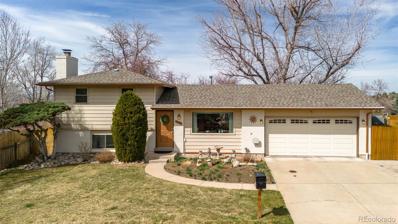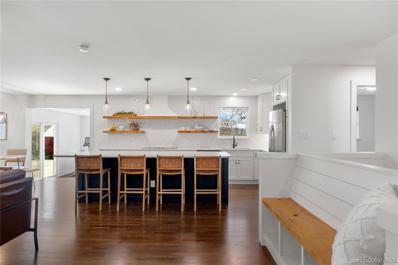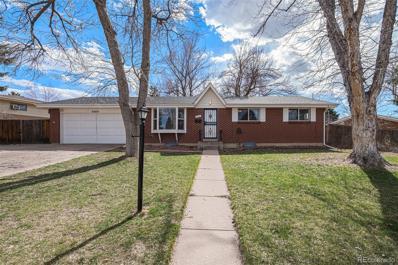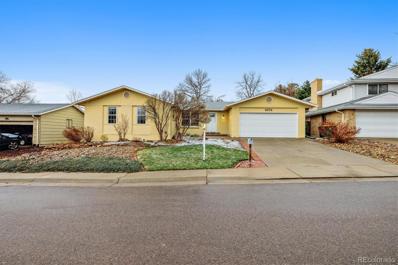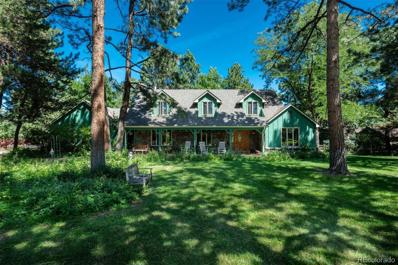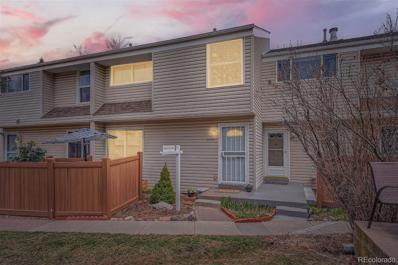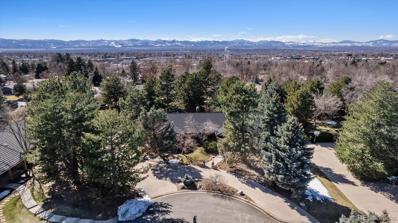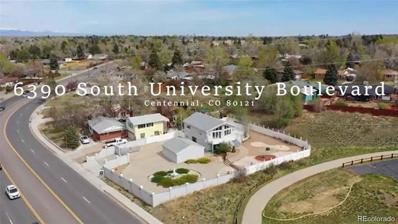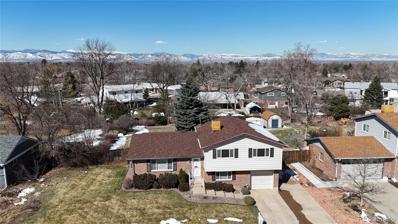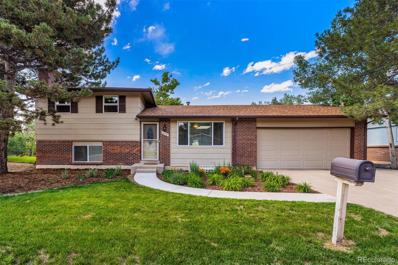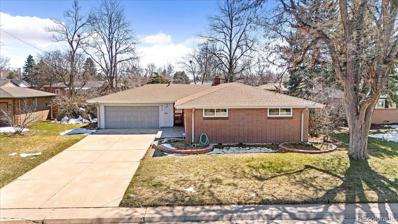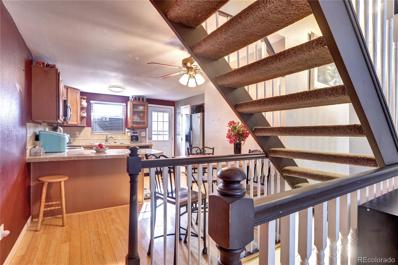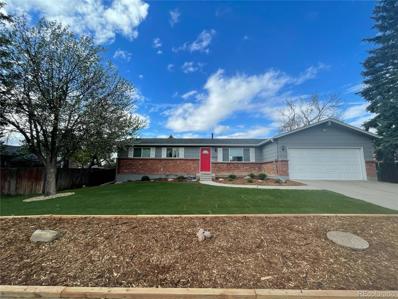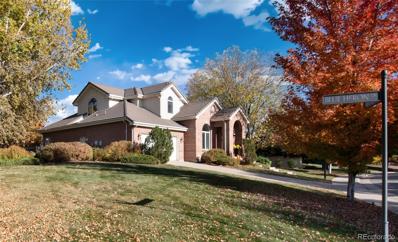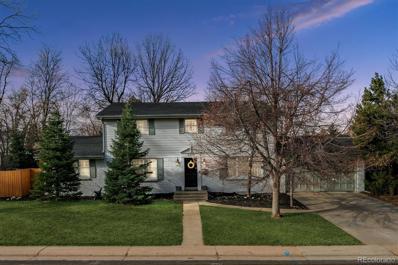Littleton Real EstateThe median home value in Littleton, CO is $453,500. This is higher than the county median home value of $361,000. The national median home value is $219,700. The average price of homes sold in Littleton, CO is $453,500. Approximately 79.94% of Littleton homes are owned, compared to 17.73% rented, while 2.33% are vacant. Littleton real estate listings include condos, townhomes, and single family homes for sale. Commercial properties are also available. If you see a property you’re interested in, contact a Littleton real estate agent to arrange a tour today! Littleton, Colorado 80121 has a population of 108,448. Littleton 80121 is more family-centric than the surrounding county with 35.63% of the households containing married families with children. The county average for households married with children is 35.13%. The median household income in Littleton, Colorado 80121 is $100,770. The median household income for the surrounding county is $69,553 compared to the national median of $57,652. The median age of people living in Littleton 80121 is 41.4 years. Littleton WeatherThe average high temperature in July is 86.4 degrees, with an average low temperature in January of 18.9 degrees. The average rainfall is approximately 18 inches per year, with 59.9 inches of snow per year. Nearby Homes for Sale |
