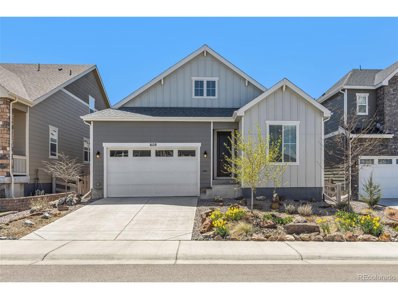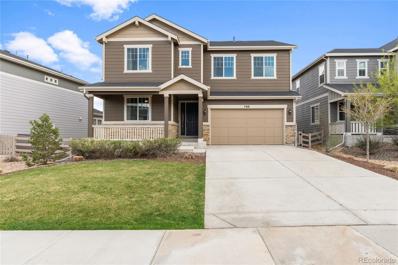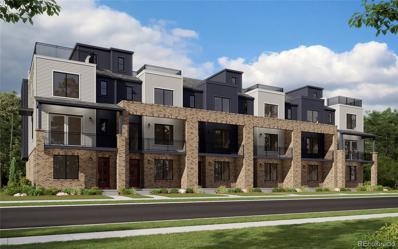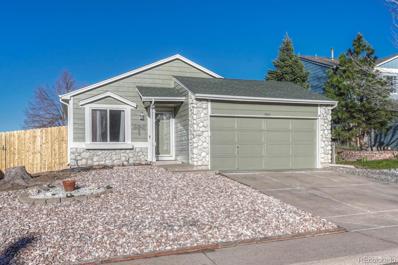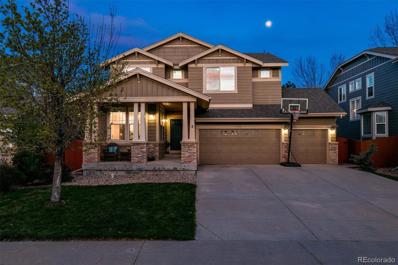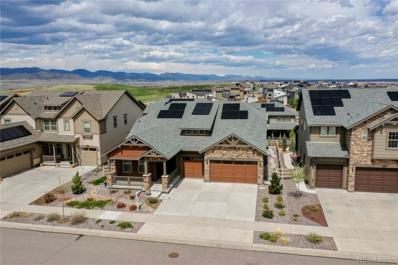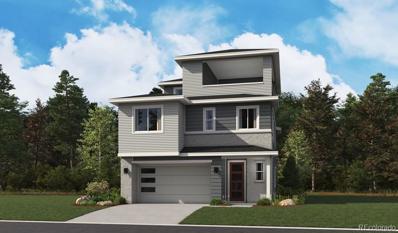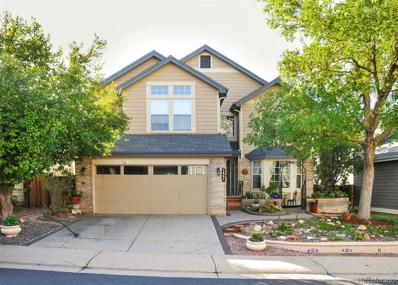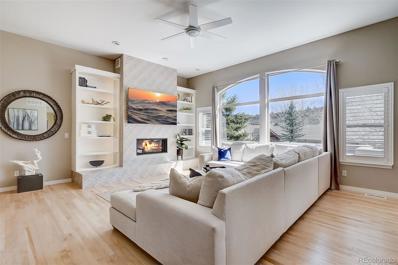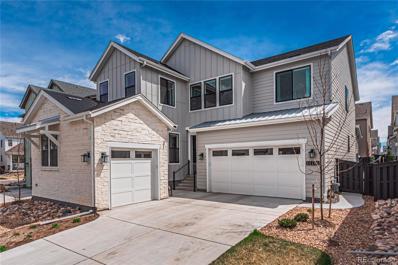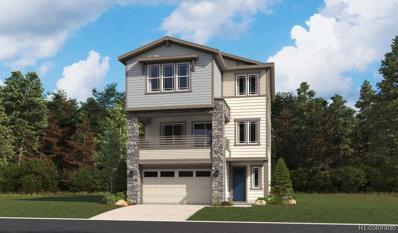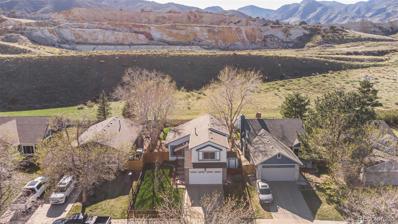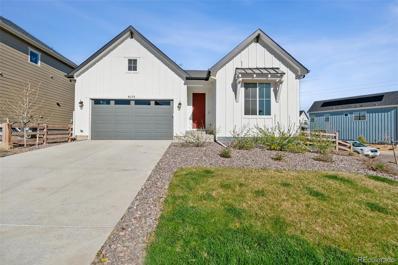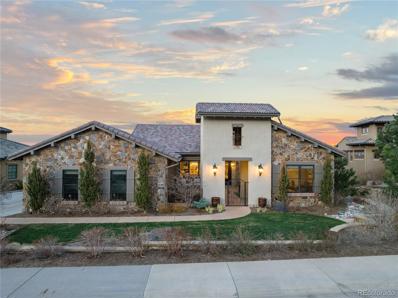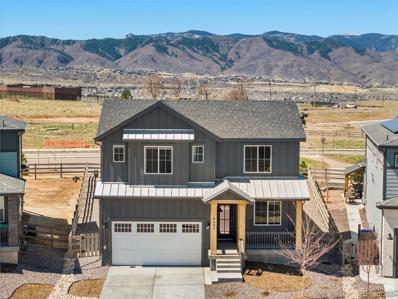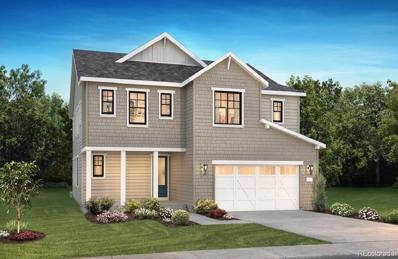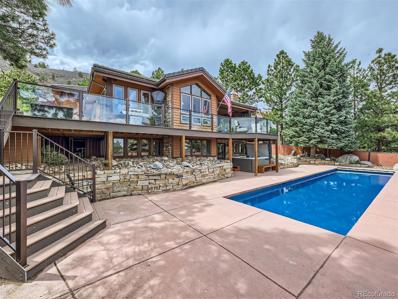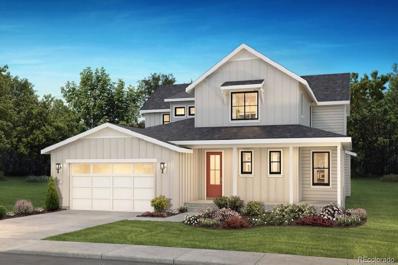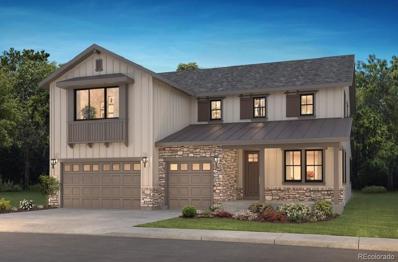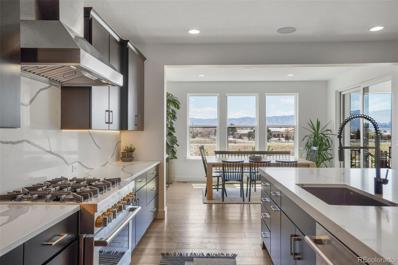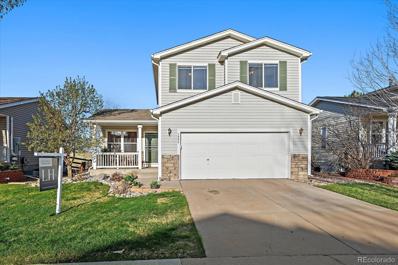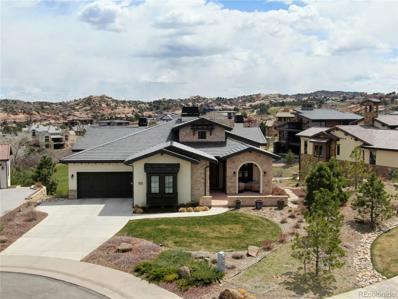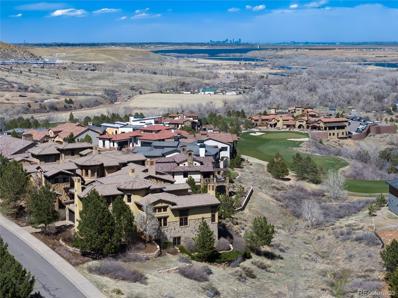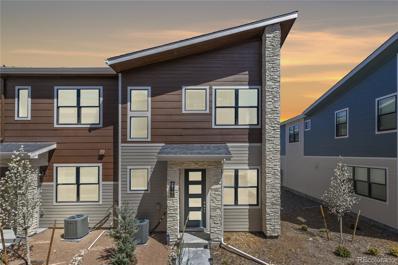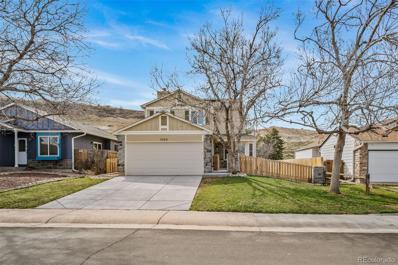Littleton CO Homes for Sale
- Type:
- Other
- Sq.Ft.:
- 3,547
- Status:
- NEW LISTING
- Beds:
- 5
- Lot size:
- 0.13 Acres
- Year built:
- 2021
- Baths:
- 3.00
- MLS#:
- 3732447
- Subdivision:
- Sterling Ranch
ADDITIONAL INFORMATION
Experience the charm of this enchanting home nestled in the sought-after Sterling Ranch community. Boasting 5 bedrooms and 3 bathrooms, this exquisite residence offers a generous 4,014 Sq.Ft. of beautifully designed living space. Upon entry, be welcomed by the elegance of luxury vinyl plank flooring, which gracefully flows throughout the home. Modern recessed lighting accentuates the open-concept layout, seamlessly blending the chef-inspired kitchen, dining enclave, and inviting living space-an ideal setting for both grand entertaining and intimate gatherings. The gourmet kitchen is a culinary delight, featuring granite countertops, a center island and stainless-steel appliances. Two spacious bedrooms at the front share a full bathroom, while the expansive primary suite offers a private ensuite with dual sinks, a walk-in closet, and a lavish oversized step-in shower. The home's lower level presents additional living flexibility, featuring an oversized recreation area, two more bedrooms with ample walk-in closets, and a refined bathroom-perfect for a home office, media room, or guest accommodations. Outside, the covered back patio overlooks the beautifully landscaped, low-maintenance front and backyard, offering a serene retreat with breathtaking mountain views. Experience the luxury of resort-style amenities at Sterling Ranch, from the inviting Outlook Clubhouse and refreshing community pool to the lively splash pad and playgrounds. Stay active and fit with the state-of-the-art fitness center right at your doorstep. Nestled within the top-rated Douglas County School District and enhanced with high-speed fiber Internet, this home seamlessly blends comfort with modern convenience. Plus, enjoy the convenience of being within walking distance of Living the Dream Brewery and Atlas Coffee-ideal for a leisurely morning stroll or a delightful evening out. A mere 15-minute drive to the majestic Rocky Mountains! Arrange your private showing and step into your dream lifestyle.
- Type:
- Single Family
- Sq.Ft.:
- 4,196
- Status:
- NEW LISTING
- Beds:
- 4
- Lot size:
- 0.13 Acres
- Year built:
- 2019
- Baths:
- 4.00
- MLS#:
- 8696385
- Subdivision:
- Sterling Ranch
ADDITIONAL INFORMATION
Experience the pinnacle of luxury living in Sterling Ranch! This hypoallergenic home boasts lavish features, including no carpeting for easy maintenance and a healthier living environment. Every detail has been carefully considered, from the 8-foot, french doorways to the 9-foot ceilings, creating an atmosphere of grandeur and spaciousness. As you enter through the front door, see yourself in the office space/den created specifically with those who work from home in mind. Move onto the living room where an elegant, stone fireplace boasts great heat during the winter months. Then, have a seat at the huge marble-style island that separates the living room from the gourmet kitchen, suited for a chef with two ovens. Walk upstairs to an enormous great room, where you can read in peace or enjoy a gaming area. Enter the grand master bedroom, where an inset ceiling with crown molding is set throughout. The master bathroom has water features including an oversized bathtub, a shower with a waterfall head, wall jets, and fixtures fit for royalty. This bathroom has luxurious marble tile throughout and two sinks. An oversized walk-in closet is then attached. On this floor are two other guest bedrooms and another full-tile bathroom that are well-balanced in size, with custom cabinetry. Head downstairs to the finished basement where a custom wet bar and phenomenal surround sound system await you, your family, and your friends for movie night. Better yet, make this a guest quarters, as the basement is also connected to a large guest bedroom and 3/4 bath. The garage is a car enthusiast's dream, featuring high-quality polyurea/polyaspartic flooring, and a 220v electric outlet. In the backyard, enjoy the beauty of the meticulously landscaped yard, featuring over $50,000 in landscaping upgrades and an outdoor, gas/decorative firepit. Don't miss this opportunity to own the best value in Sterling Ranch. Schedule your private tour today and prepare to be amazed!
- Type:
- Townhouse
- Sq.Ft.:
- 2,291
- Status:
- NEW LISTING
- Beds:
- 4
- Lot size:
- 0.04 Acres
- Year built:
- 2024
- Baths:
- 4.00
- MLS#:
- 1558590
- Subdivision:
- Sterling Ranch - Prospect Village
ADDITIONAL INFORMATION
NEW CONSTRUCTION ~ Exquisite 3-story townhome with rooftop deck in Prospect Village at Sterling Ranch. Experience the epitome of luxurious living in this impeccable 3-story townhome nestled within the prestigious Prospect Village of Sterling Ranch. Boasting sophisticated design elements and upscale finishes throughout, this residence offers an unparalleled blend of comfort and elegance. Entertain in style or bask in tranquility on your private rooftop deck offering panoramic views of the surrounding landscape. Perfect for al fresco dining, sunset cocktails, or simply unwinding under the stars. Indulge your culinary passions in the luxury kitchen featuring 42" gray cabinets, quartz countertops, and Whirlpool appliances including a gas cooktop, hood, and built-in microwave/oven. Whether you're hosting gatherings or preparing everyday meals, this kitchen is a chef's dream come true! Escape to the primary suite showcasing a lavish bath with oversized walk-in shower providing a spa-like oasis for relaxation and rejuvenation. With three well-appointed levels, including versatile living spaces and ample storage, this townhome offers both functionality and style. Enjoy the convenience of modern living with smart home technology, energy-efficient features, and premium finishes throughout. Sterling Ranch offers a wealth of amenities including parks, trails, community events, and proximity to shopping, dining, and entertainment options. Schedule your private tour today. * PHOTOS ARE PANORAMA MODEL HOME. *
$559,000
7802 Kyle Way Littleton, CO 80125
- Type:
- Single Family
- Sq.Ft.:
- 2,366
- Status:
- NEW LISTING
- Beds:
- 4
- Lot size:
- 0.15 Acres
- Year built:
- 1986
- Baths:
- 2.00
- MLS#:
- 8273580
- Subdivision:
- Roxborough Village
ADDITIONAL INFORMATION
Discover the perfect blend of comfort and convenience in this lovely 4-bedroom, 2-bath ranch nestled in the serene Roxbourgh Village neighborhood, an area that truly captures the essence of a vibrant, active lifestyle. Positioned gracefully against the backdrop of the majestic mountains, this home offers access to parks, scenic trails, tranquil ponds, and more, making it an ideal setting for outdoor enthusiasts. The heart of this home is its open, eat-in kitchen, which features 42-inch solid oak cabinets, sleek slab granite countertops, tile backsplash, stainless steel appliances, and ample space for culinary exploration. The layout seamlessly integrates into the living room, fostering a welcoming environment for entertaining. The primary bedroom has direct access to the full bathroom with double sinks, a travertine tile floor, and a large soaking tub. Two additional bedrooms and a linen closet complete the main floor. Boasting 2400 finished square feet, the home includes a beautifully finished basement that offers a large bedroom, 3/4 bathroom, spacious family room, and an oversized laundry room, adding both functionality and extra space for various needs. Enjoy a backyard barbeque on the large Trex deck, complete with a practical pergola. The tiered backyard serves as a versatile canvas, ready for you to customize and transform into your very own landscaping or garden masterpiece.
- Type:
- Single Family
- Sq.Ft.:
- 3,504
- Status:
- NEW LISTING
- Beds:
- 6
- Lot size:
- 0.14 Acres
- Year built:
- 2004
- Baths:
- 4.00
- MLS#:
- 5727881
- Subdivision:
- Chatfield Farms
ADDITIONAL INFORMATION
Welcome to this immaculate and remodeled home, nestled in the coveted community of Chatfield Farms. Starting with the covered spacious front porch, you can relax with a cup of coffee or an afternoon beverage and enjoy stunning mountain views. Step inside to discover a recently remodeled kitchen, perfect for any gourmet chef, with beautiful Quartz counter tops, tons of cabinets, and equipped with double ovens and a gas cook-top. The open floor plan and great room design create a seamless flow throughout the main level, ideal for hosting gatherings or simply enjoying cozy evenings by the fireplace with new stacked stone. The main floor has new luxury vinyl flooring for style and durability. The main floor bedroom is also perfect for a home office, and has an adjacent ¾ bath for convenience. Retreat to the expansive primary suite, with an updated En Suite bath, featuring brand new quartz counters, new lighting, mirror, newly glazed cabinets, soaking tub, shower, and a spacious walk-in closet. The remaining three bedrooms upstairs are a wonderful arrangement for family, guests, or another home office. Venture downstairs to the finished basement, a versatile space perfect for movie nights in the media area with wet bar, or accommodating guests in the private bedroom and a new stunning bath. Embrace the outdoor enthusiast within, as this home is conveniently located near Chatfield State Park, Waterton Canyon, and the Highline Canal Trail, all accessible by the trail system within the community. Enjoy the convenience of amenities and schools just minutes away, and community parks and soccer fields. Welcome home to 8345 Liverpool Circle!
- Type:
- Single Family
- Sq.Ft.:
- 2,501
- Status:
- NEW LISTING
- Beds:
- 4
- Lot size:
- 0.18 Acres
- Year built:
- 2019
- Baths:
- 3.00
- MLS#:
- 9580005
- Subdivision:
- Sterling Ranch
ADDITIONAL INFORMATION
Masterful design meets exceptional intention in this one-of-a-kind home in Sterling Ranch! This 5,000+ sqft ranch offers elevated touches and impressive upgrades sure to excite the most discerning buyer. Eleven-foot coffered ceilings welcome you to the home as Anderson Tuftex hardwood floors set the stage for style and sustainability. Benjamin Moore paint in shades of Pale Oak and Dove White combine with custom Hunter Douglass plantation shutters to add comfort and sophistication throughout. Host a posh party in the formal dining room or enjoy a casual meal around the oversized island. Featuring quartz countertops, stainless steel GE appliances and a generous eat-in area, the kitchen is a chef’s paradise and an entertainer’s dream. A custom floor-to-ceiling Navajo travertine fireplace with a live-edge walnut mantel is the focal point of the inviting living space, where an elevated cozy atmosphere creates the perfect backdrop for gatherings large and small. The primary suite is a peaceful haven, boasting 10-ft tray ceilings and a wall of bright windows filled with western sunlight. A spa-like oasis, the primary 5-piece bath basks in details of quartz and custom tile. A main-level laundry room offers easy access to the primary closet and custom mudroom. The enviable 3-car garage features extended depth, EV charging, and epoxy flooring. Primed for indoor-outdoor living, a two-layer deck offers an outdoor dining room with gas hookups fit for a grilling guru. A gas firepit welcomes evenings spent under the stars in the fully fenced backyard. Enjoy life in Sterling Ranch with a resort-style clubhouse, gym, pool, splash pad, and more! Start your day at Atlas Coffee or unwind at Living the Dream Brewery. Grab a bite from the food trucks that frequent Sterling Center. With 1,300 acres of open space and 30+ miles of trails, life in Sterling Ranch is uniquely refreshing and unquestionably Colorado. Furniture in home is available for purchase.
- Type:
- Single Family
- Sq.Ft.:
- 2,793
- Status:
- NEW LISTING
- Beds:
- 4
- Lot size:
- 0.09 Acres
- Year built:
- 2024
- Baths:
- 4.00
- MLS#:
- 8327394
- Subdivision:
- Sierra At Ascent Village At Sterling Ranch
ADDITIONAL INFORMATION
**!!READY SUMMER 2024!!** This stand-alone cityscape Julien is waiting to impress its residents with three stories of smartly inspired living spaces and designer finishes throughout. The main floor is crafted for entertaining, featuring an open layout that seamlessly connects the expansive great room, open dinner room and gourmet kitchen that showcases a quartz center island, stainless steel appliances and walk-in pantry. Retreat upstairs to find two secondary bedrooms with a shared bath that provide ideal accommodations for family or guests. A cozy loft rests outside the primary suite that features a spacious walk-in closet and private bath. If that wasn't enough a bonus room, shared bath and covered terrace on the third floor completes this home.
- Type:
- Single Family
- Sq.Ft.:
- 3,200
- Status:
- NEW LISTING
- Beds:
- 5
- Lot size:
- 0.1 Acres
- Year built:
- 1991
- Baths:
- 4.00
- MLS#:
- 5720192
- Subdivision:
- Roxborough Village
ADDITIONAL INFORMATION
Nestled in Roxborough Village, this bright & updated home w/ one owner & no HOA fees is a neighborhood gem. It is a standout w/ gorgeous low-maintenance Southwestern landscaping designed for entertaining. Work from home in the main floor office & enjoy the many outdoor activities surrounding this friendly community w/ excellent schools. Along the front sidewalk are decorative concrete planters & a stucco wall adorned w/ Spanish tiles framing drought-resistant plants & xeriscape drip system. The shaded sitting area around the front bay windows is encased by a brick planter full of perennials that bloom annually. The main floor greets you w/ a living room & a formal dining area w/ elegant arched entries. The kitchen features an island, granite countertops & black appliances within bleached oak cabinetry. Upstairs, discover a bridge overlooking the vaulted family room w/ a view of mountains to the west. This leads to a large primary suite w/ high ceilings, spacious walk-in closet, built-in vanity, & five-piece ensuite bathroom. The primary connects seamlessly across the bridge to two generously sized bedrooms, a bath, & hall storage. The finished basement offers versatile living spaces, including a fifth bedroom w/ a half bath, a sprawling flex area, & hobby room w/ a utility sink. The unfinished storage room offers shelving & a workbench. The backyard is a masterpiece “no-mow” design reminiscent of a Mediterranean oasis that includes a stucco wall/planter, a luminous lion-head fountain, & lush vines that cloak a raised privacy fence. Entertainment is a breeze in this outdoor paradise thanks to a custom pergola w/ vine-covered columns & natural gas lines for the grill & firepit. The home has been meticulously maintained by its original owner w/ new carpeting & fresh interior paint. The roof, HVAC system, several appliances, & substantial 50-gallon water heater have all been replaced within the last few years. Don't miss this chance to make this property your sanctuary!
$1,250,000
10537 Brown Fox Trail Littleton, CO 80125
- Type:
- Single Family
- Sq.Ft.:
- 3,654
- Status:
- NEW LISTING
- Beds:
- 4
- Lot size:
- 0.24 Acres
- Year built:
- 1998
- Baths:
- 4.00
- MLS#:
- 2250527
- Subdivision:
- Roxborough Park
ADDITIONAL INFORMATION
Discover the epitome of Colorado living in this stunning, fully remodeled Roxborough Park home nestled within a tranquil gated community. From the moment you enter, this home exudes design and luxury from an expansive foyer, dramatic dining room with French doors to a west facing patio and generous great room with a new, modern fireplace and refinished hardwood floors. This open concept main floor leads to the fully remodeled kitchen boasting gorgeous new natural wood custom cabinetry, a huge island, and new high end appliances that will certainly satisfy every chefs needs. The kitchen also provides a wonderful entertaining space with beverage refrigerator that is perfect as a wine or coffee station. Right off the kitchen you will find a convenient mudroom that leads seamlessly to your generous 3-car garage. One the other side of the home you'll find a luxurious main floor primary suite providing an oasis with new carpet and fully remodeled primary bath and walk-in closet. No detail was spared and bathroom/walk-in closet offers custom cabinetry and built-ins for easy, organized living. Also within this "wing" of the home you will find a new laundry closet conveniently located adjacent to the primary suite and right down the hall from a guest bedroom with fully remodeled en-suite bath. Finishing off the main level, you find a separate office/den with private French doors and patio. The lower level of this home continues to offer space, comfort and recent updates with a massive family room, 2 additional large bedrooms with 2 additional remodeled bathrooms, all with easy walk-out patio access. This private lot offers mature, landscaped gardens and a lovely east facing large deck conveniently located off the kitchen. For those that appreciate the outdoors, this home is conveniently located near the renowned Arrowhead Golf Course, Ravenna Golf Course, Chatfield Reservoir, and numerous hiking and biking trails. This home is truly turn-key and should not be missed!
$1,125,000
11148 Cloud Shadow Road Littleton, CO 80125
Open House:
Saturday, 5/11 10:00-1:00PM
- Type:
- Single Family
- Sq.Ft.:
- 4,485
- Status:
- NEW LISTING
- Beds:
- 6
- Lot size:
- 0.13 Acres
- Year built:
- 2022
- Baths:
- 6.00
- MLS#:
- 2062442
- Subdivision:
- Solstice
ADDITIONAL INFORMATION
Come take a look at this gorgeous 6 bedroom 5 ½ bathroom, 3 car garage 2 story in the sought-after Solstice community of Littleton, in beautiful Denver! Solstice is at the southernmost point of the High Line Canal and is considered a premiere boutique community. The location of this home is close to everything - from parks and open spaces to golfing, shopping, restaurants, and more. Easy access to Highway 85 and C-470 takes you into Denver for work or play, and the majestic Rocky Mountains are a short drive away when it's time for alpine fun. All 3 of the garage spaces offer ample cabinets and are adorned with upgraded Polyaspartic floors! Beautiful landscaping in the front yard, and a zero-scaped backyard for convenience. There is pre-wiring set up for ceiling fans on the back patio and throughout various parts of the home. Inside there is nice LVP flooring throughout the main level and an in- law suit with a bathroom. Kitchen is spacious with top-of-the-line appliances, to include a BOSCH refrigerator and JENN- AIR gas stove and a Whole House Air purification system. There are an additional 4 bedrooms upstairs and 1 in the basement. Basement is large with 9ft ceilings.
- Type:
- Single Family
- Sq.Ft.:
- 2,882
- Status:
- NEW LISTING
- Beds:
- 4
- Lot size:
- 0.09 Acres
- Year built:
- 2024
- Baths:
- 4.00
- MLS#:
- 5378701
- Subdivision:
- Sierra At Ascent Village At Sterling Ranch
ADDITIONAL INFORMATION
**!!READY SUMMER 2024!!** This stand-alone cityscape Linton is waiting to impress its residents with three stories of smartly inspired living spaces and designer finishes throughout. The first floor offers a secondary bedroom, shared bath and rec room off the garage. The second floor is ideal for entertaining with its open dining room and expansive great room that offers access to the covered balcony. Beyond, the gourmet kitchen showcases a quartz center island, stainless steel appliances, and a walk-in pantry. Retreat upstairs to the third floor, you'll find two additional secondary bedrooms with a shared bath that makes perfect accommodations for family or guests. The cozy loft rests outside the primary suite which showcases a private deluxe bath and spacious walk-in closet.
$540,000
7823 Jared Way Littleton, CO 80125
- Type:
- Single Family
- Sq.Ft.:
- 1,596
- Status:
- NEW LISTING
- Beds:
- 3
- Lot size:
- 0.14 Acres
- Year built:
- 1989
- Baths:
- 2.00
- MLS#:
- 8437601
- Subdivision:
- Imperial Homes At Roxborough Village
ADDITIONAL INFORMATION
The epitome of Colorado living is this charming single-family retreat nestled in Littleton's Roxborough neighborhood. The inviting open floor plan fosters a seamless interaction among family and friends, while the large fully fenced yard backs to open private property that ensures added privacy and tranquility. Roxborough's allure lies in its proximity to nature, with access to Waterton Canyon, neighborhood trails just moments away and two state parks nearby. Step inside to find a home that has been thoughtfully updated with waterproof luxury vinyl plank flooring, refreshed fixtures, cabinets and stainless steel appliances. Practical enhancements, including central AC, three new windows, and epoxy-coated kitchen counters, elevate the comfort and convenience of daily living. Important repairs, such as a new roof in 2019 and a fresh fence in 2022, provide peace of mind for years to come. Need storage? If the multiple closets and cabinets aren’t already enough, the overhead height crawl space is huge and ready to guard your belongings. What truly sets this home apart is the meticulous care and attention to detail evident throughout. From the curated finishes to the well-maintained exterior, it's a testament to pride of ownership. Don't miss your chance to make this Roxborough gem your own—schedule your showing today!
- Type:
- Single Family
- Sq.Ft.:
- 1,839
- Status:
- NEW LISTING
- Beds:
- 3
- Lot size:
- 0.2 Acres
- Year built:
- 2021
- Baths:
- 2.00
- MLS#:
- 5482189
- Subdivision:
- Sterling Ranch
ADDITIONAL INFORMATION
GORGEOUS single-family, ranch-style home! Your future home sits on a corner lot and offers 4 Bedrooms. You'll love the spacious, bright open layout with beautiful wide plank flooring throughout! The open flow between the eat-in Kitchen, dining area, and Living Room are ideal for entertaining. The Kitchen features Quartz countertops, decorative tile backsplash, stainless-steel appliances with gas range, farm style sink, and large center island with seating x4. Relax in front of the cozy stacked-stone fireplace! The Primary Suite has a private bath with dual sinks and a custom walk-in closet. The additional bedrooms share a 5-piece hallway bath. Fenced back yard is a blank canvas, ready for your personal touch! Additional amenities include a Community Pool and Clubhouse, as well as a Neighborhood Coffee Shop and Tap House. ***Seller is offering a $10,000 concession to finish landscaping in the backyard!*** Make this home yours - today!
$2,695,000
8040 Galileo Way Littleton, CO 80125
- Type:
- Single Family
- Sq.Ft.:
- 4,878
- Status:
- NEW LISTING
- Beds:
- 4
- Lot size:
- 0.33 Acres
- Year built:
- 2016
- Baths:
- 5.00
- MLS#:
- 9996059
- Subdivision:
- Ravenna
ADDITIONAL INFORMATION
Discover the timeless elegance of 8040 Galileo Way, a distinguished residence in Ravenna offering 4 bedrooms, 6 bathrooms and nearly 5,000 finished square feet of luxury living. This exquisite home seamlessly blends classic architecture with modern luxury, providing an exceptional main level living experience. Step inside to find a meticulously remodeled primary bathroom, custom built-in's in the office, and automated lighting, elevating the standard of comfort and convenience. Beyond the interiors, the property boasts a covered outdoor living area, ideal for year-round enjoyment, stunning views of downtown, Chatfield reservoir, the foothills and an oversized garage, perfect for car enthusiasts or additional storage needs. With main level living, this home offers the utmost convenience and accessibility. The renovated walk-out basement features a pub style bar, two bedroom suites, game room, and cozy family room. Fully fenced backyard is prefect for entertaining surround by mature landscaping. Add in the rare luxury of a heated driveway and courtyard, and every aspect of this property reflects thoughtful design and opulent living. Come experience the timeless charm and modern comforts of 8040 Galileo Way, where every detail has been meticulously crafted for your enjoyment.
- Type:
- Single Family
- Sq.Ft.:
- 2,600
- Status:
- NEW LISTING
- Beds:
- 3
- Lot size:
- 0.17 Acres
- Year built:
- 2023
- Baths:
- 3.00
- MLS#:
- 6632921
- Subdivision:
- Sterling Ranch
ADDITIONAL INFORMATION
*** FANTASTIC MOUNTAIN VIEWS, STUNNING CITY VIEWS OF DENVER, BACKS TO GREENBELT, BACKYARD OASIS*** Welcome to this LIKE NEW 3 Bedroom + Study, 3 Bathroom home located in the newly developed community of Sterling Ranch. This property features over $175,000.00 in builder upgrades, custom upgrades and professional landscaping. As you arrive to this meticulous property and enjoy the widened driveway, an extensive front porch with stunning views of Downtown Denver. Step through the front door to stunning views of the front range. The main floor study is filled with natural light from the surrounding windows. The living room has sliding doors and a gas fireplace making it a fantastic indoor/outdoor living experience and the VIEWS are absolutely outstanding. The kitchen is designed with an open concept, including high-end/full soft close cabinets, range, above range hood with stunning backsplash, under cabinet lights and stunning counter tops with an oversized pantry. Step into the primary bathroom that features a custom shower enclosure with custom subway tile. The primary walk-in closet is substantial in size and is connected to the laundry room making it a perfect owners suite. Upstairs you are greeted by a large loft/entertainment space that has stunning views of the mountains and city and carpet that has high quality padding. The two extra bedrooms are significant in size with the front bedroom featuring a window in the closet of which both bedrooms have walk in closets. All bedrooms have extended arm smart ceiling fans. The backyard is truly an OASIS as the you have the option to make it your own and with stunning views and NO MAINTENANCE! Schedule your tour today!
- Type:
- Single Family
- Sq.Ft.:
- 3,142
- Status:
- Active
- Beds:
- 4
- Lot size:
- 0.13 Acres
- Year built:
- 2024
- Baths:
- 4.00
- MLS#:
- 9934085
- Subdivision:
- Solstice
ADDITIONAL INFORMATION
Beautiful two-story 4 bedroom, 3.5 bath home with loft, fireplace, study, covered patio and 3-bay tandem garage backing to a green belt located in the desirable Solstice Community by Shea Homes. Solstice is surrounded by Chatfield State Park on 3 sides of the community and acreage parcels on the 4th side. Design finishes include luxury plank CoreTec Enterprise Ravenswood Oak wood-style flooring, tile flooring the bath and laundry rooms, AZT Gemstone Beige quartz kitchen counters with backsplash, AZT Castle Brick White tile half height fireplace surround, and Yorktowne Shaw White Icing, Macchiato and Celeste cabinetry. The Mirabelle Metropolitan Districts provide various services to the property and in addition to the estimated taxes, a $40 per month operations fee is imposed.
$1,275,000
6486 Warriors Run Littleton, CO 80125
- Type:
- Single Family
- Sq.Ft.:
- 4,233
- Status:
- Active
- Beds:
- 4
- Lot size:
- 0.31 Acres
- Year built:
- 1986
- Baths:
- 3.00
- MLS#:
- 6396829
- Subdivision:
- Roxborough Park
ADDITIONAL INFORMATION
Welcome to your secluded sanctuary nestled within the majestic Roxborough Park! This single-family abode exudes elegance and charm with its vaulted ceilings, luminous interiors, and seamless open layout. Enter to discover a world of refinement as rich hardwood floors guide you through each sunlit space. The kitchen, a culinary haven adorned with granite countertops, invites culinary exploration with its soft-close cabinets and gourmet gas stove. Adjacent, the dining area and living room, beckoning with the warmth of a wood burning fireplace, invite you through folding doors to a wraparound deck, offering panoramic views of rugged mountains and a private pool oasis below. On the main floor, the primary suite awaits, a haven of tranquility boasting an expansive 5-piece bath illuminated by a skylight. An office space and powder room complete this level, ensuring convenience and comfort at every turn. Descending to the lower level, discover three additional bedrooms and a sumptuous 3/4 bath featuring double vanities. The vast walk-out basement, resplendent with fresh paint and plush carpeting, opens seamlessly to the backyard that offers instant relaxation and enjoyment. With a pool and jacuzzi, every day feels like a vacation! Whether you're splashing around with the family, hosting epic pool parties, or simply soaking up the sun on a lounge chair, your backyard oasis is the ultimate destination for fun and rejuvenation. Perched majestically within the foothills of the Rocky Mountains, Roxborough Park boasts towering red rock formations that create a dramatic backdrop against the azure skies. Residents are treated to sweeping vistas of verdant valleys, sparkling lakes, and rugged peaks, all within easy reach of their doorstep. Roxborough Park provides an array of amenities and recreational opportunities for its residents to enjoy. From hiking and biking trails that wind through pristine wilderness areas to world-class golf courses. Welcome to your private paradise!
$1,051,990
11220 Bright Sky Circle Littleton, CO 80125
- Type:
- Single Family
- Sq.Ft.:
- 3,691
- Status:
- Active
- Beds:
- 4
- Lot size:
- 0.16 Acres
- Year built:
- 2024
- Baths:
- 4.00
- MLS#:
- 8643508
- Subdivision:
- Solstice
ADDITIONAL INFORMATION
Beautiful two-story home located in the desirable Solstice Community by Shea Homes. Solstice is surrounded by Chatfield State Park on 3 sides of the community and acreage parcels on the 4th side. This two-story 4 bedroom, 3.5 bath features a 4 bay tandem garage, loft, study, fireplace and covered patio. Design finishes included luxury plank flooring in Berkshire Elm, engineered counter tops in Della Terra New Venatino Gray, and Yorktowne cabinets in White Icing. Please contact at community representative for complete details. The Mirabelle Metropolitan Districts provide various services to the property and in addition to the estimated taxes, a $40 per month operations fee is imposed.
$1,194,955
11212 Bright Sky Circle Littleton, CO 80125
- Type:
- Single Family
- Sq.Ft.:
- 5,309
- Status:
- Active
- Beds:
- 6
- Lot size:
- 0.16 Acres
- Year built:
- 2024
- Baths:
- 7.00
- MLS#:
- 7617690
- Subdivision:
- Solstice
ADDITIONAL INFORMATION
Beautiful two-story home located in the desirable Solstice Community by Shea Homes. Solstice is surrounded by Chatfield State Park on 3 sides of the community and acreage parcels on the 4th side. This two-story 6 bedroom, 6.5 bath features a 3 bay garage, loft, fireplace, finished basement with wet bar, and covered patio. Design finishes include engineered wood flooring in Brushed Oak Spurlock, engineered stone counter tops in Della Terra Grigio Elegante, and Yorktowne Brockton Maple painted cabinets in Irish Cream. Please contact at community representative for complete details. The Mirabelle Metropolitan Districts provide various services to the property and in addition to the estimated taxes, a $40 per month operations fee is imposed.
$1,500,000
9194 Star Fall Circle Littleton, CO 80125
- Type:
- Single Family
- Sq.Ft.:
- 5,032
- Status:
- Active
- Beds:
- 5
- Lot size:
- 0.15 Acres
- Year built:
- 2023
- Baths:
- 5.00
- MLS#:
- 2290475
- Subdivision:
- Solstice
ADDITIONAL INFORMATION
Solstice stunner just 1 year new backing to open space with expansive foothills view! This home shines and is heavily upgraded, including engineered wood flooring, tile, Sonos sound system, electric car charger, window coverings, Jennaire six-burner gas cooktop, smart thermostats and and a Levitron lighting system. The main level flows effortlessly and holds the primary suite and spa like bathroom, office, laundry room, living room,and kitchen with dining area. Upstairs, there is a spacious loft, three bedrooms, one shared bathroom and one en suite bathroom. A three-panel slider opens to the covered deck from the living room and affords a maximum view immediately upon entering, while an enchanting water feature and landscaping complete the incredible outdoor experience. The bright, garden level basement features a fully appointed wet bar a recreation room, as well as an additional bedroom and bathroom. The community boasts an incredible clubhouse and fitness center, cafe, pool, fitness center, parks, trails, and is just minutes from Chatfield State Park and Reservoir. Dual tankless water heaters, steam house humidifier, hot water bib in garage, security systems prewire and Ring doorbell round out the conveniences that make this house truly turn-key and ready for you to call home.
Open House:
Saturday, 4/27 12:00-2:00PM
- Type:
- Single Family
- Sq.Ft.:
- 2,251
- Status:
- Active
- Beds:
- 4
- Lot size:
- 0.12 Acres
- Year built:
- 2001
- Baths:
- 4.00
- MLS#:
- 3882263
- Subdivision:
- Roxborough Village
ADDITIONAL INFORMATION
Enjoy low HOA fees in Roxborough Village! This stunningly updated 4 bedroom, 4 bath residence offers a sense of vast openness, framed by serene open spaces. Recent enhancements include a newly finished basement, a rarity in the neighborhood! Fresh carpeting and paint, beautifully updated bathrooms, and a kitchen refreshed with new quartz countertops. The main level features an inviting open floor plan, designed for ease of living and entertaining, accentuated by vaulted ceilings and a warm, inviting gas fireplace in the living room. Upstairs, discover three bedrooms, including a primary suite with serene views, an ensuite bathroom, and a walk-in closet, adding to the home's appeal. A laundry area on the upper level adds convenience. Outside, a fenced backyard with an irrigated garden and a designated dog run awaits. Enjoy easy access to local community highlights such as a neighborhood park, extensive bike trails, Roxborough and Chatfield state parks, Waterton Canyon, Arrowhead golf course, and botanical gardens, enhancing your living experience with abundant natural beauty and outdoor activities.
$2,750,000
8074 Palladio Court Littleton, CO 80125
- Type:
- Single Family
- Sq.Ft.:
- 5,020
- Status:
- Active
- Beds:
- 4
- Lot size:
- 0.33 Acres
- Year built:
- 2018
- Baths:
- 4.00
- MLS#:
- 7561414
- Subdivision:
- Ravenna
ADDITIONAL INFORMATION
Welcome to your oasis of luxury living in the exclusive Ravenna Golf Course community of Littleton, Colorado. Nestled within a gated enclave, this exceptional home offers unparalleled comfort, privacy, and access to premier amenities. Step into refined elegance as you enter the grand foyer of this meticulously crafted residence. With 4 bedrooms and 3.5 bathrooms, this home exudes sophistication and style at every turn. Boasting an open floor plan, the main level seamlessly blends indoor and outdoor living spaces, creating an ideal setting for entertaining or simply unwinding in tranquility. The fully finished walk-out basement provides space for family and guests to enjoy. The heart of the home features a gourmet kitchen adorned with top-of-the-line appliances, sleek countertops, and custom cabinetry, making it a chef's delight. Retreat to the lavish main floor primary bedroom suite, complete with a luxurious 5-piece bath, offering a spa-like experience for relaxation and rejuvenation. Crafted by the esteemed Thomas Sattler Homes, every detail of this residence reflects the highest standards of quality and craftsmanship. Outside, discover a private sanctuary surrounded by lush landscapes and breathtaking views of the pristine Ravenna Golf Course. The covered deck and patio allow for true indoor/outdoor living and enjoying Colorado's beautiful weather year-round. Indulge in the resort-style amenities of the community, including a private golf course, upscale restaurant, refreshing pool, state-of-the-art exercise facility, and picturesque trails for leisurely strolls. Experience the epitome of luxury living in this exclusive enclave, where every moment is a testament to refined living and unparalleled comfort. Welcome home to Ravenna Golf Course.
$2,900,000
8002 Galileo Way Littleton, CO 80125
- Type:
- Single Family
- Sq.Ft.:
- 5,418
- Status:
- Active
- Beds:
- 5
- Lot size:
- 0.31 Acres
- Year built:
- 2008
- Baths:
- 6.00
- MLS#:
- 1911972
- Subdivision:
- Ravenna
ADDITIONAL INFORMATION
Beautiful Tuscan-style custom home nestled in the highly sought-after gated community of Ravenna. Breathtaking views of the early morning sunrise over the iconic red rocks that define the area, this property is a true gem, the picturesque views are preserved and uninterrupted. Spanning across a two-story layout with a finished walk-out basement, this home boasts over 6,600 square feet of elegant living space. As you enter, you're greeted by a unique stone floor and a grand circular staircase adorned with a beautiful cast iron railing. The kitchen, seamlessly connected to the dining and living areas and features a large island with granite countertops, high-end KitchenAid appliances, and exquisite custom cabinets. This home offers two home offices with stunning built-in cabinetry and granite desktops. The primary suite, situated on the main floor, offers a luxurious retreat with an oversized bath overlooking the captivating red rock formations. Walk-in shower, double sinks, and a makeup area, the primary bath exudes elegance and functionality. The laundry area is also conveniently located on the main floor for added convenience. Upstairs, two private bedrooms each with their own bathroom provide comfortable accommodations for guests or family. Basement features an additional two bedrooms, each with its own bathroom, along with a spacious entertainment area, and a bar area with a drink refrigerator and microwave, as well as a workout room offering stunning views of the flood plain, 18th fairway, and the striking red rock formations. Residents enjoy access to the prestigious Ravenna Golf Club, featuring an 18-hole golf course, fitness facility, and pool. While membership is optional, it adds to the allure of this remarkable community.
- Type:
- Townhouse
- Sq.Ft.:
- 1,510
- Status:
- Active
- Beds:
- 3
- Lot size:
- 0.04 Acres
- Year built:
- 2022
- Baths:
- 3.00
- MLS#:
- 1616698
- Subdivision:
- Sterling Ranch
ADDITIONAL INFORMATION
**Special Financing Offer available with 1% Preferred Lender Credit:** This gorgeous end unit townhome features three bedrooms and three bathrooms. This modern newly built home is walking distance to Horsheshoe Park, The Overlook Clubhouse/Gym/Pool. Walking into this elegant home you will be welcomed by bright light streaming through large windows and an open main floor concept. You will enjoy a large family room that seamlessly flows into the kitchen, which is every chef’s dream. This beautiful kitchen boasts 42 inch upper kitchen cabinetry, stainless steel appliances and quarts countertops. A 1/2 bath completes the living space downstairs ending into the two car attached garage in the back with plenty of storage space. Continuing into the upper floor, you will find a sunny hallway with a laundry room, laundry closet and a large primary suite with five piece bath. Additionally you will also find two large bedrooms and one full size bathroom. All bedrooms have walk in closets and ceiling fans installed. **Special Financing Offer available with Preferred Lender Credit:** Enhance your home purchase with a 1% lender credit offered by our preferred lender. Reach out to the listing agent today for more information! Don’t miss this beautiful townhome!!!
$624,500
7743 Jared Way Littleton, CO 80125
- Type:
- Single Family
- Sq.Ft.:
- 2,534
- Status:
- Active
- Beds:
- 4
- Lot size:
- 0.14 Acres
- Year built:
- 1989
- Baths:
- 4.00
- MLS#:
- 1522992
- Subdivision:
- Roxborough Village
ADDITIONAL INFORMATION
Beautiful fully remodeled/updated 4 Bedroom 4 Bath Home backing to the open space located in the desirable Roxborough Village Neighborhood. This amazing remodeled house with all new vinyl plank composite wood flooring thru out, quartz counter tops in the kitchen, new kitchen cabinets, new stainless steel refrigerator, new stove, new microwave, new carpet, newer hot water heater, newer furnace, newer AC, with fantastic views backing to wonderful open space with new fenced in yard and 2 car attached garage with new garage door, new garage opener, and new concrete driveway. Access to local walking trails, Chatfield State Park, Waterton Canyon, The Highline Canal, and the Audubon. This is a great opportunity to live in the Roxborough community and own a property that backs to open space wilderness in one of the best locations in the neighborhood. Home is turnkey ready, very clean, and easy to show.
| Listing information is provided exclusively for consumers' personal, non-commercial use and may not be used for any purpose other than to identify prospective properties consumers may be interested in purchasing. Information source: Information and Real Estate Services, LLC. Provided for limited non-commercial use only under IRES Rules. © Copyright IRES |
Andrea Conner, Colorado License # ER.100067447, Xome Inc., License #EC100044283, AndreaD.Conner@Xome.com, 844-400-9663, 750 State Highway 121 Bypass, Suite 100, Lewisville, TX 75067

The content relating to real estate for sale in this Web site comes in part from the Internet Data eXchange (“IDX”) program of METROLIST, INC., DBA RECOLORADO® Real estate listings held by brokers other than this broker are marked with the IDX Logo. This information is being provided for the consumers’ personal, non-commercial use and may not be used for any other purpose. All information subject to change and should be independently verified. © 2024 METROLIST, INC., DBA RECOLORADO® – All Rights Reserved Click Here to view Full REcolorado Disclaimer
Littleton Real Estate
The median home value in Littleton, CO is $445,200. This is lower than the county median home value of $487,900. The national median home value is $219,700. The average price of homes sold in Littleton, CO is $445,200. Approximately 93.32% of Littleton homes are owned, compared to 3.44% rented, while 3.24% are vacant. Littleton real estate listings include condos, townhomes, and single family homes for sale. Commercial properties are also available. If you see a property you’re interested in, contact a Littleton real estate agent to arrange a tour today!
Littleton, Colorado 80125 has a population of 9,588. Littleton 80125 is less family-centric than the surrounding county with 40.07% of the households containing married families with children. The county average for households married with children is 45.24%.
The median household income in Littleton, Colorado 80125 is $115,365. The median household income for the surrounding county is $111,154 compared to the national median of $57,652. The median age of people living in Littleton 80125 is 39.5 years.
Littleton Weather
The average high temperature in July is 87.5 degrees, with an average low temperature in January of 18.3 degrees. The average rainfall is approximately 18.8 inches per year, with 70 inches of snow per year.
