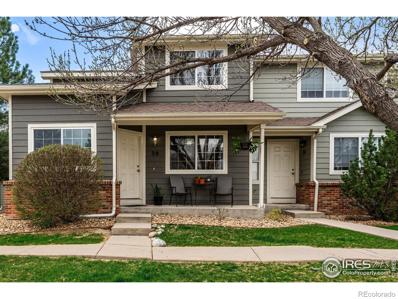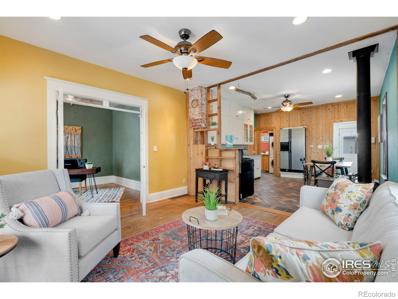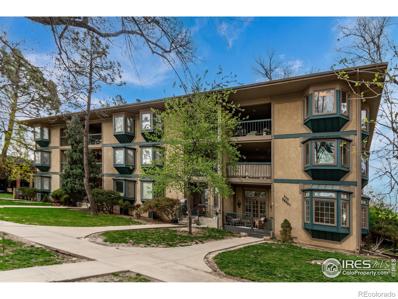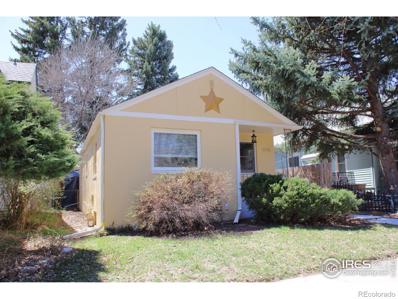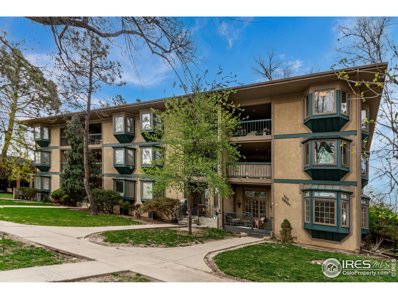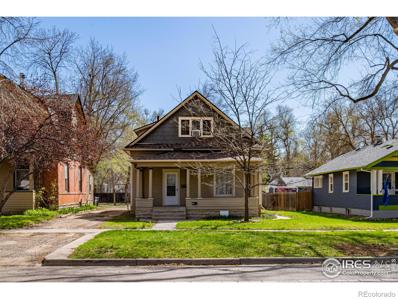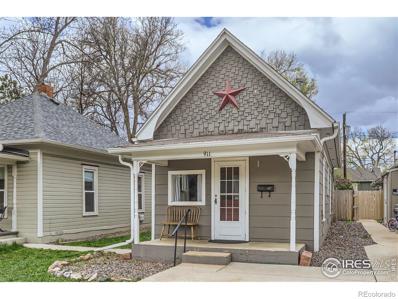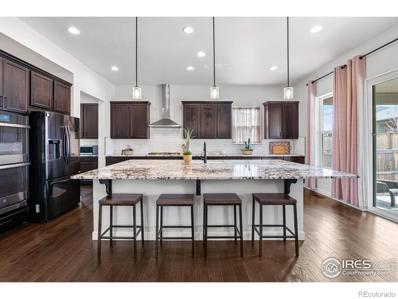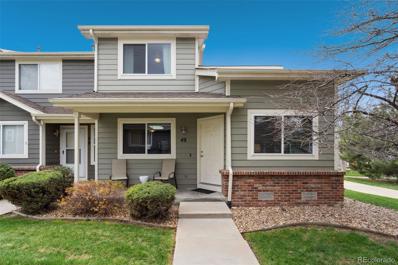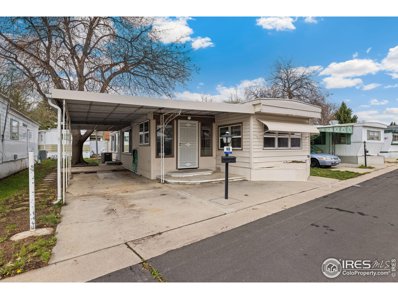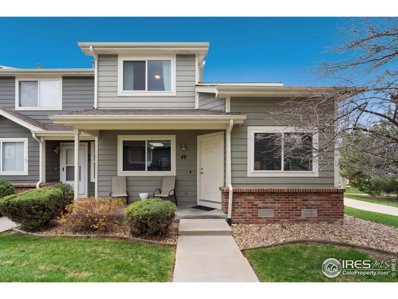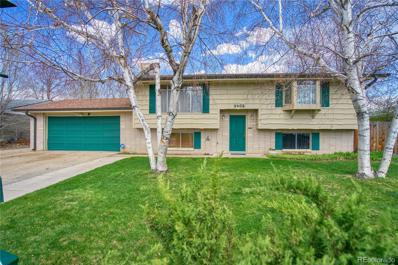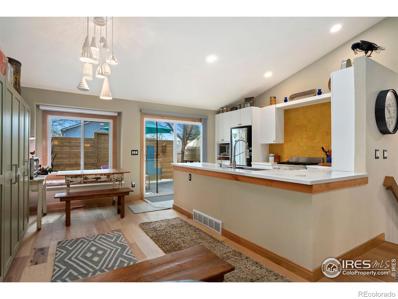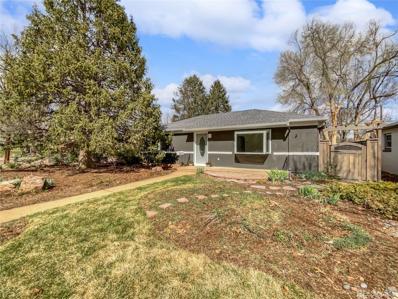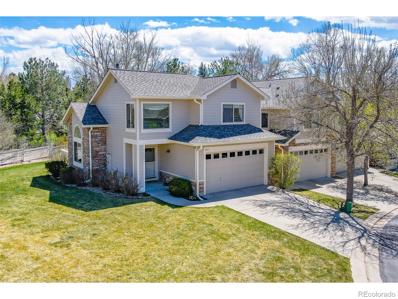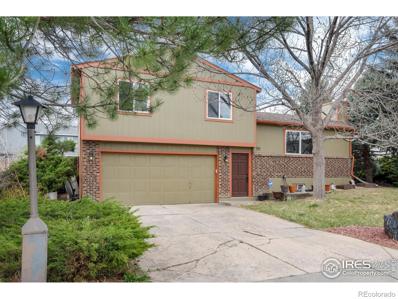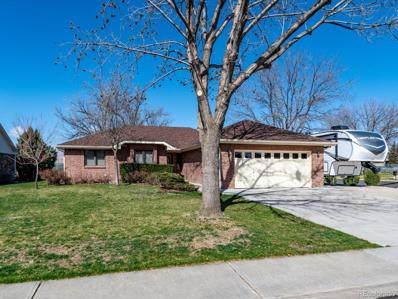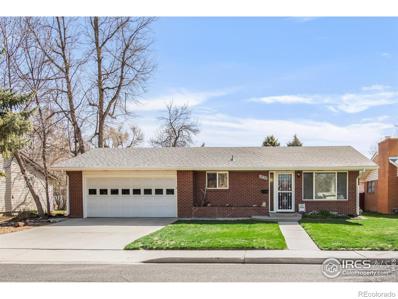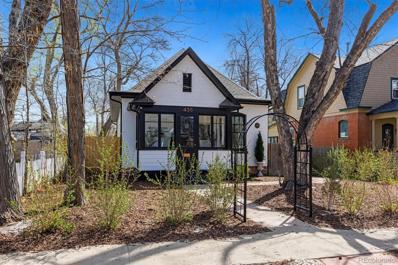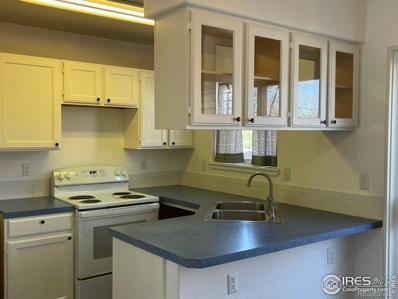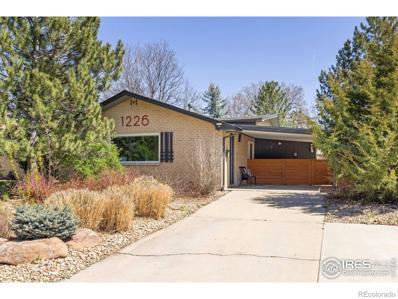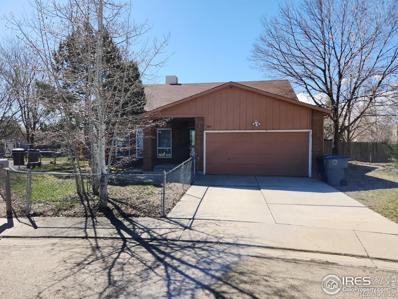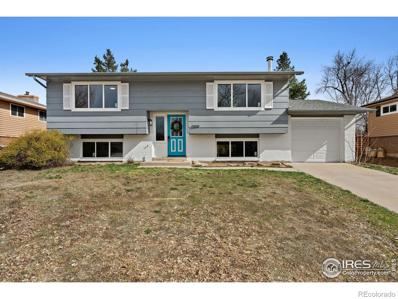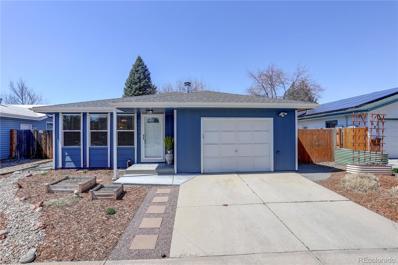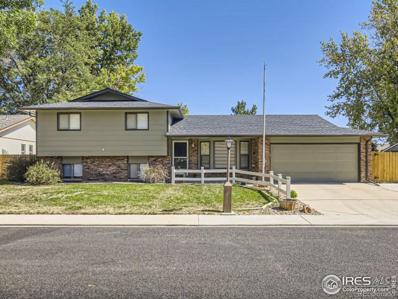Longmont CO Homes for Sale
- Type:
- Condo
- Sq.Ft.:
- 1,120
- Status:
- NEW LISTING
- Beds:
- 3
- Lot size:
- 0.03 Acres
- Year built:
- 2000
- Baths:
- 2.00
- MLS#:
- IR1007943
- Subdivision:
- Villas At Park Crest Condos 8 - Lg
ADDITIONAL INFORMATION
Showings to start on Saturday, April 27th. Open House on Saturday April 27th at 12pm! Welcome home! This charming Townhome offers the best that Longmont has to offer just steps from shops and parks, plus only 8 minutes to downtown. Boasting thoughtful updates such as new carpet, new paint, new windows, new flooring in both bathrooms, updated lighting, and a new roof! Light-filled and spacious, enjoy an open concept main floor with vaulted ceiling, as well as a huge main floor master en suite featuring a walk-in closet. An updated fireplace and in-unit laundry area complete the main floor. Upstairs, past a stunning, recently replaced bay window, you will find two more bedrooms and a full bath. The detached garage features a garage door opener w/remote and additional overhead storage. The property features a private walking path, and is also located just two blocks from Rough & Ready park. This Townhome offers convenience within Longmont, while just 30 minutes to Lafayette and Boulder via 287 and a quick 45 minutes to Denver via I-25. Come see everything Longmont has to offer today!
$432,000
2 5th Avenue Longmont, CO 80501
- Type:
- Single Family
- Sq.Ft.:
- 828
- Status:
- NEW LISTING
- Beds:
- 2
- Lot size:
- 0.12 Acres
- Year built:
- 1910
- Baths:
- 1.00
- MLS#:
- IR1007737
- Subdivision:
- Old Town
ADDITIONAL INFORMATION
Wonderful opportunity for either a home investor, house hacker or first-time home buyer looking to get established in Historic Old Town for under $500K. This home will shine with a little TLC and fresh paint. Classic old town bungalow with original wood floors, high ceilings and wood trim. The front porch is inviting and south facing. The lot is large and features an over-sized 2 car garage, storage shed, fire pit and fully fenced yard. The interior is open concept with a working free standing fireplace, spacious kitchen and French doors to the 2nd bedroom. The bathroom has been updated and features full size w/d. Lot's of opportunity here. Property has been a successful rental for many years. Being sold "As-Is". Owners have recent copies of sewer line scope and structural reviews noting both are in working condition. Main structure has a newer 1 year old roof and the furnace and water heater are approximately 10 years old. Acceptance date: 4/29.
- Type:
- Condo
- Sq.Ft.:
- 894
- Status:
- NEW LISTING
- Beds:
- 1
- Year built:
- 1981
- Baths:
- 1.00
- MLS#:
- IR1007625
- Subdivision:
- 400 Emery Street Condos
ADDITIONAL INFORMATION
Tremendous opportunity for maintenance- free living in the heart of downtown Longmont! Walk to the library (across the street) as well as numerous restaurants, cafes and shops that are a stone's throw away. These units don't come on the market very often. 2nd floor unit w/ elevator access. Freshly updated with new paint and carpet, this unit offers a large living/dining area with a cozy fireplace. Newer walk-in shower with a low barrier. Spacious bedroom with sunny windows and a walk-in closet. Kitchen offers ample cabinet space. Newer furnace, new central AC (2023), in-unit W/D hook-ups, plus a reserved carport. Must see!
$500,000
1115 5th Avenue Longmont, CO 80501
Open House:
Saturday, 4/27 12:00-2:00PM
- Type:
- Single Family
- Sq.Ft.:
- 987
- Status:
- NEW LISTING
- Beds:
- 2
- Lot size:
- 0.07 Acres
- Year built:
- 1947
- Baths:
- 1.00
- MLS#:
- IR1007568
- Subdivision:
- Longmont Ot
ADDITIONAL INFORMATION
Amazing Location in the Heart of Old Town Longmont with plenty of street parking in front. Located in the middle of Old Town on the West side of Main St., only a block from Thompson Park & Central Elementary School. Within a few blocks of Roosevelt Park, Isaac Walton Park, Sunset Golf Course & Sunset Pool. Just a few blocks to Downtown Main St., local restaurants, brew pubs, coffee, shops, library & public transportation. Short distance to Rogers Grove, with access to miles of biking / hiking trails along the St Vrain Greenway / River. Cute 1940's Bungalow in amazing condition with lots of recent updates, including: new high efficient furnace, new water heater, new roof & gutters, new electrical, updated kitchen, fresh paint in & out, newly repaired sewer line. Beautiful wood floors, updated bath with tile floor & tub surround. Small easily maintained lot, plenty of street parking on a quiet old town street. Nothing to do but move in and enjoy living in a peaceful, convenient location, in a cozy home, at an affordable price for this location.
$305,000
400 Emery 207 St Longmont, CO 80501
- Type:
- Other
- Sq.Ft.:
- 894
- Status:
- NEW LISTING
- Beds:
- 1
- Year built:
- 1981
- Baths:
- 1.00
- MLS#:
- 1007625
- Subdivision:
- 400 Emery Street Condos
ADDITIONAL INFORMATION
Tremendous opportunity for maintenance- free living in the heart of downtown Longmont! Walk to the library (across the street) as well as numerous restaurants, cafes and shops that are a stone's throw away. These units don't come on the market very often. 2nd floor unit w/ elevator access. Freshly updated with new paint and carpet, this unit offers a large living/dining area with a cozy fireplace. Newer walk-in shower with a low barrier. Spacious bedroom with sunny windows and a walk-in closet. Kitchen offers ample cabinet space. Newer furnace, new central AC (2023), in-unit W/D hook-ups, plus a reserved carport. Must see!
- Type:
- Single Family
- Sq.Ft.:
- 1,600
- Status:
- NEW LISTING
- Beds:
- 4
- Lot size:
- 0.2 Acres
- Year built:
- 1939
- Baths:
- 2.00
- MLS#:
- IR1007436
- Subdivision:
- Longmont O T
ADDITIONAL INFORMATION
Beautiful central Old Town location near parks and schools! Built in 1939 and remodeled with new kitchen and bath, retaining the original hardwood in most rooms, with period arches and ceramic fireplace. Large lot with detached 2 car garage built in 2021. Shared driveway with 436 Collyer. Home has been used as a 2 unit rental with separate entrance for the upper story. Each unit has 2 bedrooms, 1 bath, and kitchen. Most recent rents were $1800/lower and $800/upper. Could easily be converted back into a 1600 SF 2 story. There is a basement with laundry hookups which doesn't show on public records. Selling strictly in current, "as-is" condition.
$395,000
911 Emery Street Longmont, CO 80501
- Type:
- Single Family
- Sq.Ft.:
- 786
- Status:
- NEW LISTING
- Beds:
- 2
- Lot size:
- 0.07 Acres
- Year built:
- 1910
- Baths:
- 1.00
- MLS#:
- IR1007453
- Subdivision:
- Wilcox
ADDITIONAL INFORMATION
Adorable 1910 home so close by Main St restaurants, shops, awesome parks, and all the great local spots Longmont downtown has to offer! This home has so much charm with it's covered front porch and lovely fenced back yard. Windows, electrical, and plumbing have all be updated and the home comes with all kitchen appliances and washer and dryer included. Move right into this beautiful home just in time for the Colorado summertime and all the fun activities Old Town has to offer!!
Open House:
Saturday, 4/27 12:00-2:00PM
- Type:
- Single Family
- Sq.Ft.:
- 4,530
- Status:
- NEW LISTING
- Beds:
- 4
- Lot size:
- 0.16 Acres
- Year built:
- 2020
- Baths:
- 4.00
- MLS#:
- IR1007440
- Subdivision:
- Harvest Junction Village
ADDITIONAL INFORMATION
Experience the epitome of refined living at 48 Western Sky in Harvest Junction Village, Longmont. This distinguished residence blends elegance with functionality, inviting you to discover a lifestyle of unparalleled comfort and convenience. Enter through the welcoming foyer and be greeted by an expansive open floor plan, accentuated by soaring vaulted ceilings and enriched with exquisite engineered hardwood floors. The gourmet kitchen is a culinary masterpiece, boasting quartz countertops, a sprawling island, and a charming coffee nook. Abundant kitchen storage and top-of-the-line stainless steel appliances ensure both style and practicality. Entertain guests in the formal dining area, illuminated by natural light and complemented by the cozy ambiance of a gas fireplace. A main floor office provides the perfect space for productivity or relaxation. For car enthusiasts, the heated garage, complete with 220 access, offers a haven for automotive endeavors. An additional 3rd car garage provides ample storage for vehicles or hobbies, fulfilling every car person's fantasy. Descend to the expansive finished basement, featuring a conforming bedroom with walk in closet and a convenient 3/4 bath, ideal for guests or additional living space. Upstairs, a spacious loft and large guest bedrooms, including a Jack and Jill bath, provide comfort and versatility. Retreat to the lavish primary bedroom suite, boasting a sumptuous master bath and spacious walk-in closets. Relax on the covered front porch or unwind on the tranquil back patio, both offering respite from the bustle of everyday life. With low-maintenance living, proximity to shopping, a nearby rec center, and easy access to I-25 and Boulder, this home offers the perfect blend of convenience and luxury. Don't miss your chance to call 48 Western Sky home. Schedule your viewing today and embark on a journey towards elevated living.
- Type:
- Condo
- Sq.Ft.:
- 1,333
- Status:
- NEW LISTING
- Beds:
- 3
- Year built:
- 2000
- Baths:
- 2.00
- MLS#:
- 3289776
- Subdivision:
- Villas At Park Crest
ADDITIONAL INFORMATION
Welcome to your charming retreat in the heart of Longmont! This beautifully remodeled townhome offers the perfect blend of comfort and convenience in an ideal location.Step through the front patio into a world of modern elegance. Recently upgraded with new flooring, fresh paint, and stylish doors, this home boasts a contemporary ambiance that is both inviting and refreshing.The centerpiece of the spacious living area is a stunning fireplace, providing warmth and charm on cozy evenings. With direct access from your back door to green space and the tennis court, outdoor recreation is right at your fingertips.The main floor presents a seamless layout, featuring a generously sized primary bedroom complete with an attached bathroom and walk-in closet. A well-appointed family room, convenient in-unit laundry facilities, and a stylish kitchen and dining area complete this level, offering the perfect space for both relaxation and entertaining.Venture upstairs to discover two additional bedrooms and a full bathroom, providing ample space for family, guests, or a home office.Conveniently situated near shopping, dining, parks, and walking paths, this home offers the ultimate in urban convenience without sacrificing the tranquility of suburban living.Additional highlights include a 1-car detached garage, ensuring both security and convenience for your vehicle.Don't miss your chance to make this delightful townhome your own - schedule a showing today and experience the best of Longmont living!
$110,000
951 17th 90 Ave Longmont, CO 80501
- Type:
- Mobile Home
- Sq.Ft.:
- n/a
- Status:
- NEW LISTING
- Beds:
- 2
- Lot size:
- 0.06 Acres
- Year built:
- 1967
- Baths:
- 2.00
- MLS#:
- 5848
- Subdivision:
- Grand Meadow
ADDITIONAL INFORMATION
"Welcome to your charming oasis in the heart of our serene senior community! Nestled amidst the tranquility of Grand Meadow Senior Community, this meticulously remodeled older mobile home offers the perfect blend of comfort, convenience, and style. Step inside to discover a beautifully renovated interior boasting modern upgrades and thoughtful touches throughout. The spacious living area welcomes you with abundant natural light streaming in through large windows, illuminating the open layout and highlighting the freshly painted walls and new flooring. Prepare to be impressed by the fully renovated kitchen, featuring sleek countertops, stainless steel appliances, and ample cabinet space for all your culinary essentials. Whether you're whipping up a gourmet meal or enjoying a casual snack, this kitchen is sure to inspire your inner chef.
$375,000
51 21st 49 Ave Longmont, CO 80501
- Type:
- Other
- Sq.Ft.:
- 1,333
- Status:
- NEW LISTING
- Beds:
- 3
- Year built:
- 2000
- Baths:
- 2.00
- MLS#:
- 1007430
- Subdivision:
- Villas at Park Crest
ADDITIONAL INFORMATION
Welcome to your charming retreat in the heart of Longmont! This beautifully remodeled townhome offers the perfect blend of comfort and convenience in an ideal location.Step through the front patio into a world of modern elegance. Recently upgraded with new flooring, fresh paint, and stylish doors, this home boasts a contemporary ambiance that is both inviting and refreshing.The centerpiece of the spacious living area is a stunning fireplace, providing warmth and charm on cozy evenings. With direct access from your back door to green space and the tennis court, outdoor recreation is right at your fingertips.The main floor presents a seamless layout, featuring a generously sized primary bedroom complete with an attached bathroom and walk-in closet. A well-appointed family room, convenient in-unit laundry facilities, and a stylish kitchen and dining area complete this level, offering the perfect space for both relaxation and entertaining.Venture upstairs to discover two additional bedrooms and a full bathroom, providing ample space for family, guests, or a home office.Conveniently situated near shopping, dining, parks, and walking paths, this home offers the ultimate in urban convenience without sacrificing the tranquility of suburban living.Additional highlights include a 1-car detached garage, ensuring both security and convenience for your vehicle.Don't miss your chance to make this delightful townhome your own - schedule a showing today and experience the best of Longmont living!
- Type:
- Single Family
- Sq.Ft.:
- 1,748
- Status:
- NEW LISTING
- Beds:
- 3
- Lot size:
- 0.22 Acres
- Year built:
- 1972
- Baths:
- 2.00
- MLS#:
- 7296216
- Subdivision:
- Mumford Heights
ADDITIONAL INFORMATION
Enjoy the freedom of life in this single family home with NO HOA, perfectly located in well established & coveted Mumford Heights! This home has one of the largest primary bedrooms you'll find, gorgeous hard wood floors, lots of light and a wood burning fireplace! Bring your welder and your air compressor to the oversize 2 Car Garage, powered with 220V and insulated. Big double gates off-alley lead to a brilliant backyard RV pad with power & water pole! Space for boat or other parking on north side of garage too! The lot is spacious and the lawn incredibly well maintained. Fenced dog run/irrigated garden area - you choose! Elevated back deck off kitchen/dining room sliding door perfect for grilling and outdoor dining. En suite primary bath w/double sinks, and separate jetted soaking tub. Lower level has a large, cozy 2nd living area and a 2nd full bath with tub. Lovely, mature trees throughout this neighborhood! Noteworthy twin clump birch trees in front, a tall backyard north side hedge and a short front hedge too! Very spacious lot with Pinball machine is negotiable...
- Type:
- Single Family
- Sq.Ft.:
- 2,662
- Status:
- Active
- Beds:
- 4
- Lot size:
- 0.12 Acres
- Year built:
- 1994
- Baths:
- 3.00
- MLS#:
- IR1007414
- Subdivision:
- Meadowlark
ADDITIONAL INFORMATION
NO HOA or METRO TAX! Do not miss this beautifully updated ranch with a finished basement. Nestled up against the flatirons in the heart of Boulder County with easy access to Hwy 287 and I-25, shopping malls, great food, lakes, biking/walking paths, and much more! Main floor living at its finest, this meticulously maintained home is a stunner. Located in the up-and-coming Meadowlark community, it has been completely remodeled inside and out by a professional designer! Come and see the quality that has been applied to every detail of this home. Too many upgrades to list, this gem is a rare find, you will not find anything else like it! Boasting 4 beds/3 baths and an office on the main floor; the finished basement is well planned out and has tons of natural light! Custom cabinetry, countertops, windows, and flooring throughout. Enjoy your coffee on the new enclosed patio, the seller just installed a new class 4 roof too! Unlike new construction in this price point, this rare oversized 2 car garage is deep enough to fit a full-size truck with room to spare and an extra concrete pad in the driveway for your boat, trailer, or RV! The owner has taken tremendous pride in this property; over $200k of recent upgrades! This home is turn-key and low maintenance. Call to schedule your private showing today!
Open House:
Thursday, 4/25 8:00-7:30PM
- Type:
- Single Family
- Sq.Ft.:
- 1,368
- Status:
- Active
- Beds:
- 3
- Lot size:
- 0.16 Acres
- Year built:
- 1953
- Baths:
- 2.00
- MLS#:
- 3028336
- Subdivision:
- Forbes Resub - Lg
ADDITIONAL INFORMATION
Welcome to your dream home, a masterpiece of sophistication and elegance with cozy fireplace. The interior features a neutral color paint scheme that spreads tranquility and calmness throughout the house. The kitchen is a chef's delight with an elegant accent backsplash complemented by all stainless steel appliances, ensuring you can cook and entertain with ease. Stepping out onto the patio, enjoy al fresco dining or simply unwind after a long day, the fenced-in backyard providing the privacy and security you desire. Not to be overlooked, the house boasts fresh exterior paint adding to its many alluring aesthetics. This meticulously kept home also offers fresh interior paint, maintaining its immaculate condition. This property adorns everything you desire.
Open House:
Saturday, 4/27 11:00-3:00PM
- Type:
- Townhouse
- Sq.Ft.:
- 2,328
- Status:
- Active
- Beds:
- 3
- Year built:
- 1997
- Baths:
- 4.00
- MLS#:
- 8316976
- Subdivision:
- Hover Ridge
ADDITIONAL INFORMATION
Desirable 3 bedroom/4 bath townhome end unit adjacent to landscaped common area at Hover Ridge subdivision. This townhome has a newly remodeled basement to include an entertainment room, bedroom, bathroom and laundry area. Beautiful hardwood flooring and vaulted ceiling highlights the main floor and brings in an abundance of natural light and spaciousness. Gas fireplace with open concept living/dining room on main level. The kitchen has granite countertops, stainless steel appliances and a walk-in pantry. A large loft area on the upper level is perfect for an office or study. Remodeled basement is wired for surround sound and is plumbed for wet bar or kitchenette. New furnace and air conditioner are less than one year and hot water heater has been replaced. New roof. Attached 2 car garage, large fenced in patio for entertaining and beautiful landscaping. Close to town and low HOA dues. Don't miss this one!
- Type:
- Single Family
- Sq.Ft.:
- 1,615
- Status:
- Active
- Beds:
- 4
- Lot size:
- 0.15 Acres
- Year built:
- 1983
- Baths:
- 2.00
- MLS#:
- IR1007238
- Subdivision:
- Meadowlark
ADDITIONAL INFORMATION
MAJOR EQUITY OPPORTUNITY! This popular tri-level style home is perfect for the discerning buyer looking for a home that they can make their own at an affordable price. All the major expenses have already been taken care of. BRAND NEW CLASS 4 HAIL RESISTANT SHINGLE ROOF, NEW FURNACE, NEW HOT WATER HEATER, NEW EXTERIOR PAINT, NEWER REFRIGERATOR, NEW CLOTHES DRYER, & NEW WINDOWS. Just add a fresh coat of paint and new flooring for instant equity! This home gleams with natural light. The finished basement offers lots of under stair storage, the space for a cozy recreation room, or even an easy conversion for a fourth bedroom. This home has been PRE-INSPECTED for your peace of mind! HURRY THIS WON'T LAST LONG!
- Type:
- Single Family
- Sq.Ft.:
- 1,632
- Status:
- Active
- Beds:
- 3
- Lot size:
- 0.2 Acres
- Year built:
- 1991
- Baths:
- 3.00
- MLS#:
- 7895675
- Subdivision:
- West Point Add 4
ADDITIONAL INFORMATION
GO & SHOW!! Act fast to see this stately brick ranch in one of Longmont's best locations! First time this home has been on the market since being built. This incredibly clean and well-cared for brick ranch has plenty of space to move right in and with the full, unfinished basement offers plenty of room to grow into. This open floor plan offers 3 nicely sized bedrooms, and the primary bedroom has everything you could need from a primary bath to quality closet space. With No HOA, this home offers RV or extra parking, and does not have neighbors on 2 sides of the home! From the new roof, to everything else this wonderful home has to offer, everything has been extremely well-kept & cared for and is awaiting your buyer's finishing touches! Set your showing today because this home wont last long!!
$685,000
1030 Aspen Street Longmont, CO 80501
- Type:
- Single Family
- Sq.Ft.:
- 1,980
- Status:
- Active
- Beds:
- 3
- Lot size:
- 0.19 Acres
- Year built:
- 1966
- Baths:
- 3.00
- MLS#:
- IR1007126
- Subdivision:
- Dell Acres
ADDITIONAL INFORMATION
Meticulous RANCH-level home & BONUS detached 2/3 car garage/shop with separate entry to upper 20X24 loft/studio. Modern open floor plan with marvelous hardwood floors & doors throughout. Outstanding kitchen, gorgeous cabinetry, granite, SS appliances & bright dining room. Grand sized primary with handsome fireplace & tasteful bath. Spacious laundry with 3/4 bath, new roof-2023, newer furnace, A/C & hot water tank. Alley access & fenced yard in established neighborhood. NO Metro Tax. A must see! So many possibilities with the detached 3-4 car garage/shop and upper loft studio area. Alley access.
- Type:
- Single Family
- Sq.Ft.:
- 1,136
- Status:
- Active
- Beds:
- 2
- Lot size:
- 0.17 Acres
- Year built:
- 1905
- Baths:
- 1.00
- MLS#:
- 3886310
- Subdivision:
- Longmont Ot
ADDITIONAL INFORMATION
Welcome home to this Collyer Street storybook bungalow in the heart of historic Longmont. Don't miss this opportunity to own a 1905 Historic Landmark home in one of the most beautiful neighborhoods in old town. This home was the residence of E.B. Hanson, who was a well-known builder in the early 1900's and is designated the E.B. Hanson House. This inviting home features high ceilings, original primitive wood floors, exposed brick chimneys and walls, with original windows that have storm windows and screens that can be changed out depending on the time of year. The custom kitchen is tastefully designed with quartz countertops, marble backsplash, with undermount large stainless-steel sink, Viking appliances, and wine/beverage refrigerator. Enjoy the soaking tub or rain shower in the bathroom wrapped in marble tile walls. The outbuilding can hold two cars and has a new smart automatic garage door opener. The furnace and central air are 2 years old, house is wired with NextLight high speed fiber internet. Newer landscaping, flagstone front walkway, flagstone back patio, stamped concrete back patio and outbuilding has new exterior lights. Walk just a few blocks to Main Street, old town parks, restaurants, coffee shops and gift shops, or just relax on your private front porch.
- Type:
- Condo
- Sq.Ft.:
- 1,517
- Status:
- Active
- Beds:
- 2
- Year built:
- 1995
- Baths:
- 2.00
- MLS#:
- IR1007142
- Subdivision:
- Sumner Street Condos
ADDITIONAL INFORMATION
Cheery 2 story townhome with own carport parking and central AC. Nice living room area with recently added fireplace. Designated dining room area with pass thru bar area for the kitchen. Kitchen has a handy pantry too. There is a half bath on the main level for convenience. Upstairs you will find both bedrooms with hardwood flooring and a full bath. The primary bedroom has interesting architectural detail. Light and bright. Enjoy your own private patio area, fenced in with deck area. A few cosmetic updates would really make this place sparkle. Newer roof, partial brick exterior all in great condition. This home would make a great first home or investment property.
- Type:
- Single Family
- Sq.Ft.:
- 1,800
- Status:
- Active
- Beds:
- 3
- Lot size:
- 0.15 Acres
- Year built:
- 1959
- Baths:
- 2.00
- MLS#:
- IR1007063
- Subdivision:
- Loomiller & Forbes
ADDITIONAL INFORMATION
Welcome to this impeccably remodeled mid-century modern gem, where style meets sustainability! Built in 1959, this home has been thoughtfully updated to enhance both its aesthetic appeal and its eco-friendly features. Step inside to discover a living space flooded with natural light, complemented by original hardwood floors and multipane windows throughout the house, all backed by a lifetime guarantee. These energy-efficient windows not only maximize natural light but also contribute to the home's overall sustainability. The kitchen and dining area boast modern updates, while the house is equipped with a new roof 2024 and furnace installed in 2018, ensuring comfort and efficiency year-round. Plus, for the environmentally conscious buyer, the home is wired for electric car charging with a 220V plug in the carport, making it easy to embrace eco-friendly transportation options. Venture outside to find a front yard landscaped with native, low-water-use plants designed by a landscape architect in 2019, adding both beauty and sustainability to the outdoor space. From energy-efficient upgrades to environmentally friendly landscaping, this home offers a truly modern and sustainable living experience. Don't miss out on experiencing the best of mid-century modern living and enjoy the Francis Street vibrant action of shops and eateries.
$475,000
1965 Carr Court Longmont, CO 80501
- Type:
- Single Family
- Sq.Ft.:
- 1,898
- Status:
- Active
- Beds:
- 3
- Lot size:
- 0.16 Acres
- Year built:
- 1983
- Baths:
- 2.00
- MLS#:
- IR1007062
- Subdivision:
- Barrett-klein
ADDITIONAL INFORMATION
Great opportunity for first time home buyer or investor. Move in ready for under 500K. Open floor plan with main floor bedroom and bath.
- Type:
- Single Family
- Sq.Ft.:
- 1,822
- Status:
- Active
- Beds:
- 4
- Lot size:
- 0.15 Acres
- Year built:
- 1972
- Baths:
- 2.00
- MLS#:
- IR1006969
- Subdivision:
- Southmoor Park
ADDITIONAL INFORMATION
Welcome to 1309 Brookfield dr in the very sought after Southmoor Park Subdivision! Coming to the market with a complete remodel, this beautiful home has been redesigned with luxury and comfort in mind. Love your new home knowing it has all new paint, windows, flooring, doors, furnace, and A/C, water heater, light fixtures, kitchen cabinets and more to bring peace to mind! Stepping inside you will be pleased to find our brand new kitchen boasting an extra large island and quartz counter tops. The reconstruction of this open floor plan now provides an impressively large space for all your entertaining and family dining needs. Throughout the whole upper level you will feel the comfort of the new Luxury Vinyl and love the beautiful new primary bathroom that provides quaint relaxation. In the lower level you will find the new carpet and fresh paint to bring in all the natural light and make you really feel at home. The lower bathroom, matching the primary, comes with all new custom tile to provide long lasting durability. This charming home is not only impressive in this inside, but comes in an amazing location, just minutes from all your needs in Longmont! Not many homes come available in this neighborhood, and even fewer have a remodel like this one, schedule a showing to come see all this amazing home has to offer!
$425,000
1905 Carr Drive Longmont, CO 80501
- Type:
- Single Family
- Sq.Ft.:
- 1,120
- Status:
- Active
- Beds:
- 2
- Lot size:
- 0.09 Acres
- Year built:
- 1978
- Baths:
- 1.00
- MLS#:
- 9034689
- Subdivision:
- Barrett-klein
ADDITIONAL INFORMATION
Step into this lovely Longmont home, where charm meets convenience! This fun two bedroom, one bathroom retreat invites you to cozy up in style. Entertain in the spacious great room, complete with a wood-burning fireplace that sets the perfect ambiance. Seamlessly connected, the kitchen boasts modern touches like a gas range, updated cabinets, granite countertops, undermount sink, under-cabinet lighting, and a suite of appliances that are here to stay. Retreat to the primary bedroom, offering plenty of space, two closets and a peak-a-boo mountain view from the west window. The second bedroom can easily double as a home office. And let's talk about the adorable laundry room – a pocket door adds a touch of whimsy, and bonus: the washer and dryer are included! Enjoy abundant natural light through newer windows and two glass storm doors. Recent updates ensure your comfort and peace of mind, from a newer roof and exterior paint, to the addition of central A/C for those warm Colorado days. Outside, discover your own oasis with garden boxes in the front and rear, a concrete patio perfect for al fresco dining, and a garage boasting extra storage and a workbench area. And it's not just about the home – it's about the location too! Enjoy the unbeatable convenience of being just a block away from the neighborhood elementary school, while Carr Park and a spacious dog park are just around the corner. And for those who love sports and the outdoors, Garden Acres Park is less than a five minute drive, and you can hop on the Oligarchy Ditch trail all the way to McIntosh Lake where you can enjoy paddleboarding, fishing, kayaking or a leisurely lap around the lake. Plenty of Longmont shopping, dining and fun are also within minutes. Embrace the charm, convenience, and comfort – your new home awaits!
- Type:
- Single Family
- Sq.Ft.:
- 2,192
- Status:
- Active
- Beds:
- 4
- Lot size:
- 0.18 Acres
- Year built:
- 1979
- Baths:
- 3.00
- MLS#:
- IR1006841
- Subdivision:
- Horizon West
ADDITIONAL INFORMATION
This move-in ready home awaits you with room for everyone! Our Preferred Lender is offering a rate buy down to qualified buyers. Meticulously maintained with all-new flooring, updated bathrooms, and an elegant kitchen boasting solid surface countertops and modern appliances (also gas ready). Fresh paint inside and out, plus a new roof in 2023. Enjoy a spacious main level with a well-appointed kitchen, dining area, and living room. The upper level features three bedrooms and two updated bathrooms, while the basement offers a cozy bedroom or office, large living area with fireplace, and an additional 3/4 bath. Step outside to your private backyard with covered and uncovered patio areas, mature landscaping, storage shed, and extra parking. Don't miss out on this stunning property-a meticulously curated home offering easy living!
Andrea Conner, Colorado License # ER.100067447, Xome Inc., License #EC100044283, AndreaD.Conner@Xome.com, 844-400-9663, 750 State Highway 121 Bypass, Suite 100, Lewisville, TX 75067

The content relating to real estate for sale in this Web site comes in part from the Internet Data eXchange (“IDX”) program of METROLIST, INC., DBA RECOLORADO® Real estate listings held by brokers other than this broker are marked with the IDX Logo. This information is being provided for the consumers’ personal, non-commercial use and may not be used for any other purpose. All information subject to change and should be independently verified. © 2024 METROLIST, INC., DBA RECOLORADO® – All Rights Reserved Click Here to view Full REcolorado Disclaimer
| Listing information is provided exclusively for consumers' personal, non-commercial use and may not be used for any purpose other than to identify prospective properties consumers may be interested in purchasing. Information source: Information and Real Estate Services, LLC. Provided for limited non-commercial use only under IRES Rules. © Copyright IRES |
Longmont Real Estate
The median home value in Longmont, CO is $398,800. This is lower than the county median home value of $534,700. The national median home value is $219,700. The average price of homes sold in Longmont, CO is $398,800. Approximately 59.45% of Longmont homes are owned, compared to 36.93% rented, while 3.62% are vacant. Longmont real estate listings include condos, townhomes, and single family homes for sale. Commercial properties are also available. If you see a property you’re interested in, contact a Longmont real estate agent to arrange a tour today!
Longmont, Colorado 80501 has a population of 91,730. Longmont 80501 is more family-centric than the surrounding county with 34.9% of the households containing married families with children. The county average for households married with children is 34.68%.
The median household income in Longmont, Colorado 80501 is $66,349. The median household income for the surrounding county is $75,669 compared to the national median of $57,652. The median age of people living in Longmont 80501 is 37.5 years.
Longmont Weather
The average high temperature in July is 90 degrees, with an average low temperature in January of 10.9 degrees. The average rainfall is approximately 18 inches per year, with 32.2 inches of snow per year.
