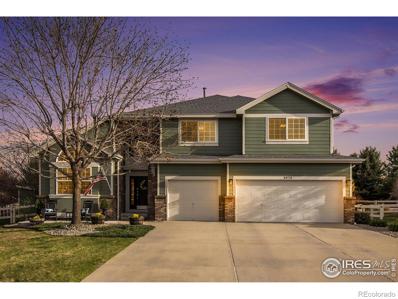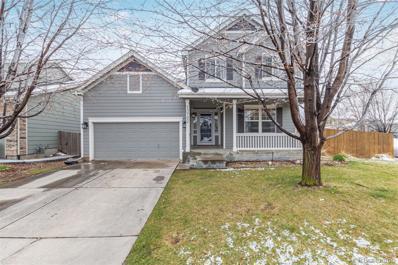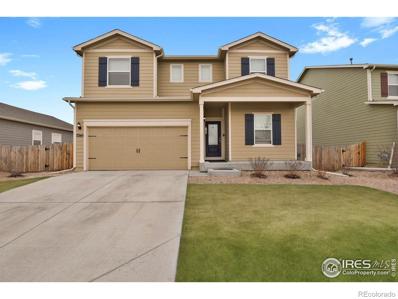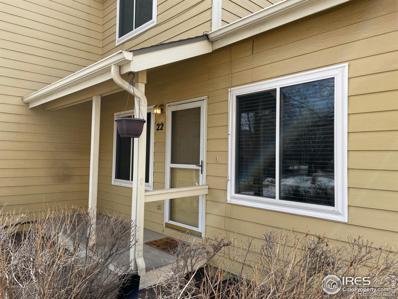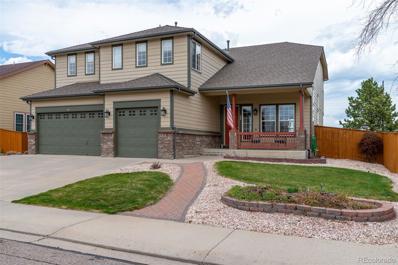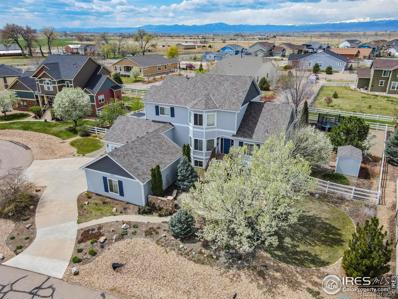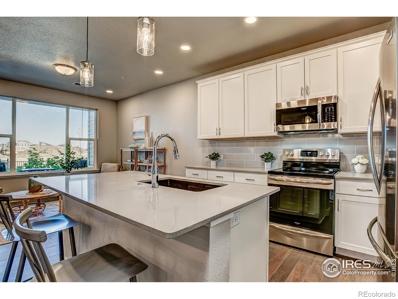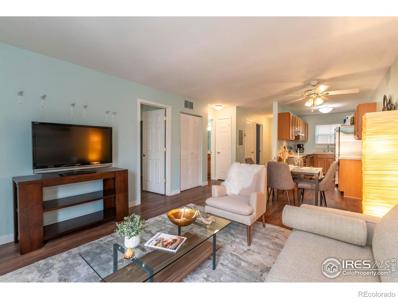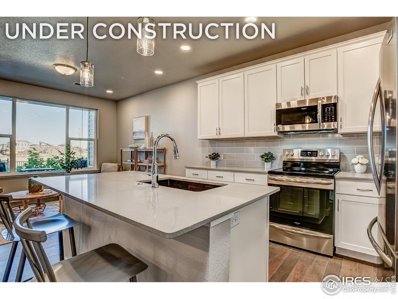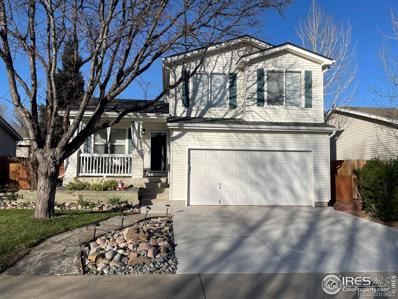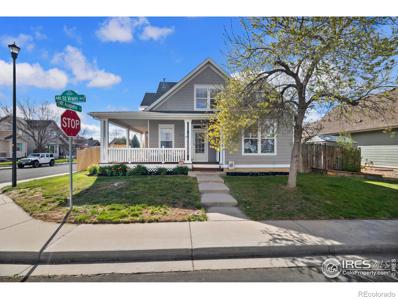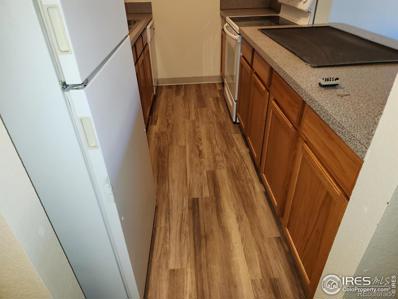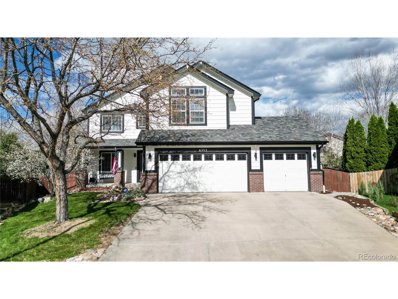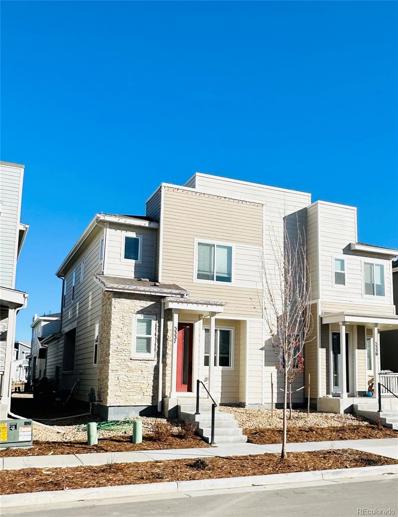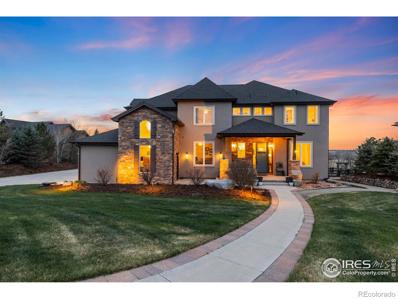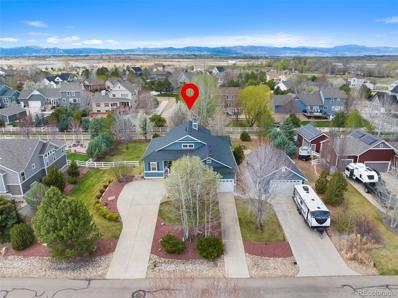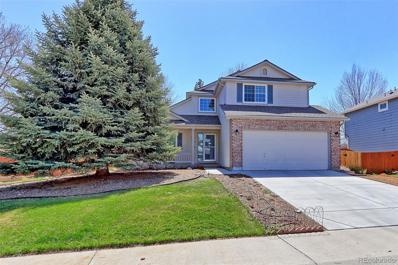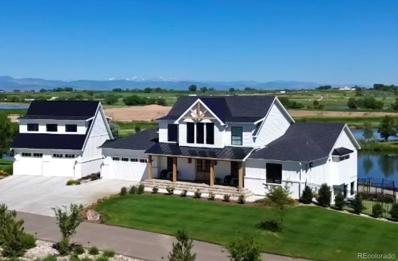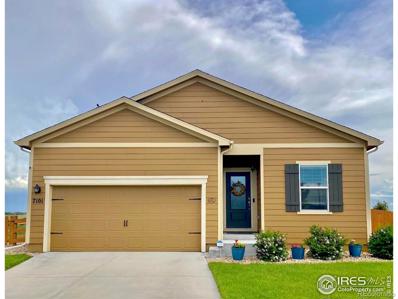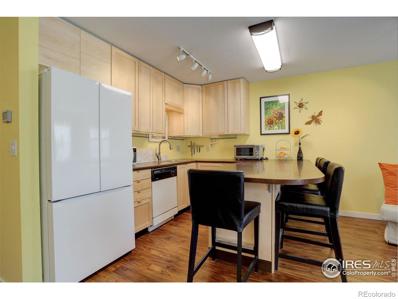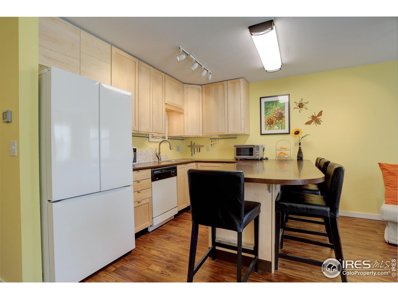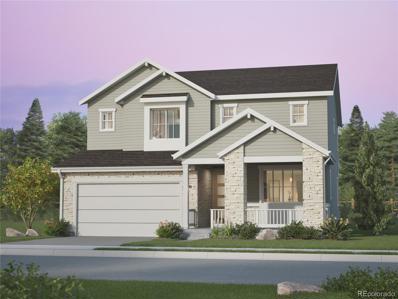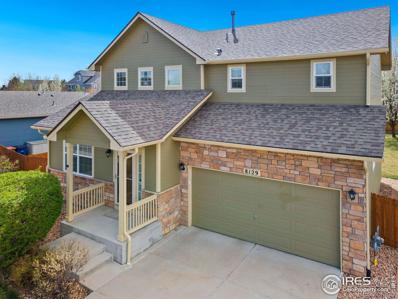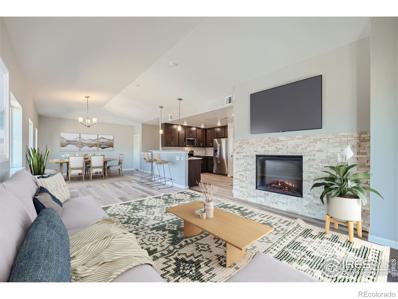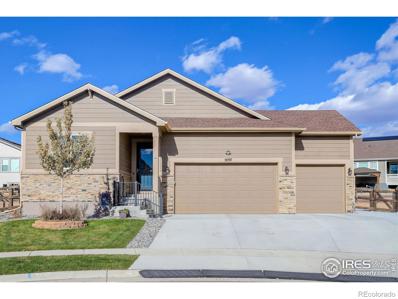Longmont CO Homes for Sale
$685,000
6878 Sage Avenue Firestone, CO 80504
Open House:
Saturday, 4/27 11:00-1:00PM
- Type:
- Single Family
- Sq.Ft.:
- 3,050
- Status:
- NEW LISTING
- Beds:
- 6
- Lot size:
- 0.26 Acres
- Year built:
- 2004
- Baths:
- 4.00
- MLS#:
- IR1007948
- Subdivision:
- St Vrain Ranch
ADDITIONAL INFORMATION
Check out this meticulously maintained home at the back of a quite Cul-de-sac in desirable St. Vrain Ranch. Here you'll find a functional floorplan that offers an open feel, soaring ceilings, large windows allowing the sun to flow in, and mature landscaping that provides peace and privacy. The updated kitchen is not only easy to cook in but fun for entertaining. The large island will seat up to six people and offers extra storage including a mixer lift built into a cabinet, a beverage refrigerator, a stunning backsplash that goes to the ceiling and smart under cab lighting. The rest of the main level offers a home office, large laundry room, 1/2 bath and a beautiful dining area where the cabinets are included. Head upstairs to find a spacious primary suite with a 5 piece bath, two more bedrooms that share an attached bathroom and a 4th bedroom with a 3/4 ensuite bath. The basement is partially finished with two conforming bedrooms and the rec room and bathroom are ready for your finishes. Don't miss the 1/4 acre lot with an oversized patio, a private paver area and sweet swing nestled in the trees, shade sails, a less than 2 year old hot tub, raised garden beds, a front sitting patio, storage shed, invisible pet fence, plus mature but manicured landscaping making this yard is an absolute place to hang out. New class 4 roof in 2023, new AC and 96% efficient furnace with ecobee thermostat in 2022. Please grab a home feature flyer in the kitchen, too much to list!
- Type:
- Single Family
- Sq.Ft.:
- 1,935
- Status:
- NEW LISTING
- Beds:
- 3
- Lot size:
- 0.2 Acres
- Year built:
- 2006
- Baths:
- 3.00
- MLS#:
- 4419860
- Subdivision:
- Countryside
ADDITIONAL INFORMATION
Welcome to the peaceful Countryside Community, where this remarkable two-story home awaits you! Nestled on a corner lot, it displays a grassy landscape, a cozy front porch, and a 2-car garage with attached cabinetry. Fabulous interior showcases a neutral palette, abundant natural light, and tasteful flooring - wood & brand new carpet in all the right places. If entertaining is on your mind, you'll surely love the open-concept floor plan! The large living room, with a fireplace & dramatic high ceilings, creates an inviting and airy atmosphere. The impressive kitchen boasts SS appliances, mosaic tile backsplash, recessed lighting, a pantry, and ample white cabinetry. Completing the downstairs is the versatile den, perfect for an office or home gym. Head upstairs to find the well-appointed bedrooms! The primary bedroom has a vaulted ceiling, a spacious walk-in closet, and a full bathroom with dual sinks. An additional attribute is the unfinished basement, presenting a canvas for your personal touches. PLUS! This gem also features a roof replaced in 2020, a new water heater installed in 2019, and a new furnace in 2022. All appliances are INCLUDED! Out the back, you have garden beds, an open patio for relaxing or enjoying a BBQ, and ample space for outdoor gatherings. The side yard has been fenced, ideal for a dog run. Excellent location close to schools, parks, dining, shopping, and highways. Don't miss this opportunity!
- Type:
- Single Family
- Sq.Ft.:
- 2,269
- Status:
- NEW LISTING
- Beds:
- 5
- Lot size:
- 0.14 Acres
- Year built:
- 2021
- Baths:
- 3.00
- MLS#:
- IR1007924
- Subdivision:
- Westview
ADDITIONAL INFORMATION
Welcome to 7245 Shavano Ave, an exceptional 5-bedroom, 3-bathroom home nestled in the charming town of Frederick, CO. This residence combines modern luxury with practical design, offering a lifestyle of comfort and convenience. As you step into this home, you'll immediately appreciate the seamless flow of the open floor plan. The main floor features a welcoming bedroom with an attached bathroom and stand up shower, perfect for generational living or a home office. The heart of the home is the large kitchen with granite counters, and equipped with stainless steel appliances, including a gas range. Upstairs, four large additional bedrooms and a versatile loft, ensuring ample space for relaxation and recreation. The expansive primary bedroom is a true sanctuary, featuring a spacious walk-in closet and an ensuite bathroom adorned with dual vanities. The large finished 2-car garage offers both functionality and convenience, providing ample space for vehicles and storage. Enjoy unobstructed mountain views from your private professionally landscaped backyard. Sellers have a transferrable 2-10 Home Warranty for new buyers!
- Type:
- Condo
- Sq.Ft.:
- 1,372
- Status:
- NEW LISTING
- Beds:
- 3
- Year built:
- 1996
- Baths:
- 2.00
- MLS#:
- IR1007910
- Subdivision:
- Lashley Village Condos
ADDITIONAL INFORMATION
Welcome to your completely remodeled, one-of-a-kind condo in Lashley Village! This unit offers three bedrooms, two baths, and an attached two-car garage. At the heart of this condo is the open-concept kitchen, a chef's haven outfitted with a gorgeous butcher block island, custom craftsman style cabinets, quartz counters, premium stainless steel appliances, and a gas range. A newer tankless water heater, high-efficiency furnace, and windows (2022) provide added value and peace of mind. A must-see!
- Type:
- Single Family
- Sq.Ft.:
- 3,482
- Status:
- NEW LISTING
- Beds:
- 4
- Lot size:
- 0.17 Acres
- Year built:
- 2001
- Baths:
- 3.00
- MLS#:
- 2177258
- Subdivision:
- Spring Valley
ADDITIONAL INFORMATION
Large Executive Home backing to Golf Course, and awesome Mountain Views. This open concept floor plan is bright & cheery. with 9 ft ceilings on the main level and new premium laminate quiet flooring throughout the home. Gourmet kitchen, new LG refrigerator and newer other appliances, center island w/gas cooktop, double ovens, tons of counter space & cabinets with pantry. Vaulted great room overlooking the golf course and the reimagined back yard, with a huge deck and patio incorporating a natural gas line for grills or other appliances, perfect for entertaining or watching the golfers. New 18.5 seers 2- stage HVAC upstairs. The Primary bedroom is enormous with massive walk-in closet and luxurious remodeled 5-piece bath with two rain shower heads. All bathrooms have been completely updated beautifully. 15x12 loft is another private area, upper-level laundry is for your convenience. There is a large main level bedroom with separate bath for generational living situation. The front yard has been professionally designed & maintained. This home is spotless and turn-key ready for its new owners, can close quickly. HUGE unfinished basement waits for your future media room, billiard parlor, or more work from home space or just additional living area. Many more upgrades not listed here You wont be disappointed.
$1,020,000
3433 Cottonwood Circle Longmont, CO 80504
- Type:
- Single Family
- Sq.Ft.:
- 4,118
- Status:
- NEW LISTING
- Beds:
- 6
- Lot size:
- 0.5 Acres
- Year built:
- 2006
- Baths:
- 5.00
- MLS#:
- IR1007844
- Subdivision:
- Rinn Valley Ranch
ADDITIONAL INFORMATION
Custom built for these original owners on a beautifully landscaped half acre in Rinn Valley Ranch and just updated with brand new roof, exterior & interior paint and stunning kitchen, this one may just check all your boxes, even if the list is long! The front courtyard is equally impressive and inviting with the soothing fountain, stone wall, flagstone pavers and a gorgeous variety of trees. Upon entry you're welcomed by a wide open living room w/west facing picture windows, gas fireplace & wide-plank wood flooring that flows right into the ultra clean kitchen. Recently updated with a center island, quartz counters, backsplash, induction cooktop & brand new fridge, you'll also love the sweet corner pantry and eating breakfast with Rocky Mountain Views. The main floor also has a formal dining room, office w/French doors, spacious guest suite and the laundry room that you've been wanting. Just off the FOUR car (epoxy coated) garage is an incredibly convenient mud room with plenty of cabinets, hooks and storage shelves that's out of sight of the rest of the house. The second floor has a luxurious primary suite with surprisingly large closet, two additional bedrooms (one w/amazing mountain views, the other with a hidden room just beyond the closet). Garden level basement offers sunlight and comfort with a generous sized family room w/surround sound, wet bar, two bedrooms (one ideal for an office or gym) a 3/4 bath & large unfinished storage room. Your favorite spot on the property may easily become the covered back patio which leads down to the fabulous back yard that includes mature landscaping with healthy deciduous & evergreen trees, more stunning stone work, basketball court, large dog run, raised garden beds, stone fire pit, storage shed and more. Rinn Valley Ranch is located just a mile west of I25, includes a fun neighborhood park and is surrounded in a great walking trail. Minutes to Longmont or I25 and an easy commute to Denver, Boulder and Ft Collins.
- Type:
- Multi-Family
- Sq.Ft.:
- 1,264
- Status:
- NEW LISTING
- Beds:
- 2
- Year built:
- 2024
- Baths:
- 2.00
- MLS#:
- IR1007803
- Subdivision:
- Highlands At Fox Hills
ADDITIONAL INFORMATION
Welcome to Discovery at Highlands at Fox Hill by Landmark Homes. Featuring ranch style & 2-story condominiums, both w/ 2-3 bedroom floor plans, 1-2 car attached garages, fenced front porches, and large windows allowing an abundance of natural light. Included are designer interior finishes w/ quartz counters throughout, stainless appliances, tankless water heater, high eff. furnace, tile floors in baths/laundry, solid doors, and more. Enjoy quality craftsmanship & attainability, all located in a community loaded w/ amenities. Come DISCOVER for yourself! Model open at 4128 South Park Dr. #100, Loveland 80538. Quality condominiums built by Landmark Homes, Northern Colorado's leading condo and townhome builder! Commission paid on Base Price. Completion date may vary, call 970-682-7192 for construction updates.
- Type:
- Condo
- Sq.Ft.:
- 784
- Status:
- NEW LISTING
- Beds:
- 2
- Year built:
- 1984
- Baths:
- 1.00
- MLS#:
- IR1007798
- Subdivision:
- Sunnyvale
ADDITIONAL INFORMATION
Beautifully updated first floor 2 bedroom condo ready for you to move in! All new flooring, new paint, new kitchen window, new countertops, new bathroom tile, new water heater. Washer/Dyer combo included! Close to shopping and restaurants and close to new Costco! HOA covers water, sewer, trash, snow removal, pool and common areas! Has Been A Great Rental.
- Type:
- Other
- Sq.Ft.:
- 1,264
- Status:
- NEW LISTING
- Beds:
- 2
- Year built:
- 2024
- Baths:
- 2.00
- MLS#:
- 1007803
- Subdivision:
- Highlands at Fox Hills
ADDITIONAL INFORMATION
Welcome to Discovery at Highlands at Fox Hill by Landmark Homes. Featuring ranch style & 2-story condominiums, both w/ 2-3 bedroom floor plans, 1-2 car attached garages, fenced front porches, and large windows allowing an abundance of natural light. Included are designer interior finishes w/ quartz counters throughout, stainless appliances, tankless water heater, high eff. furnace, tile floors in baths/laundry, solid doors, and more. Enjoy quality craftsmanship & attainability, all located in a community loaded w/ amenities. Come DISCOVER for yourself! Model open at 4128 South Park Dr. #100, Loveland 80538.
Open House:
Saturday, 4/27 12:00-2:00PM
- Type:
- Single Family
- Sq.Ft.:
- 1,418
- Status:
- NEW LISTING
- Beds:
- 3
- Lot size:
- 0.1 Acres
- Year built:
- 1997
- Baths:
- 3.00
- MLS#:
- IR1007738
- Subdivision:
- Wolf Creek
ADDITIONAL INFORMATION
Attractive multi-level home in Wolf Creek! Totally remodeled kitchen (2021) is stunning & includes quality gray Shaker cabinets w/soft close doors & drawers, a huge island w/deep doors & drawers for cookware or pantry items, gorgeous granite counters & sink, GE black stainless appliances & room for a small table. Pleasing curb appeal & covered front porch welcome you. Notice the high ceilings for a more spacious feel. Lustrous laminate flooring on main level. A generous family room, just a couple of steps down, is a great place to relax & gather with access to the backyard. A powder bath is nearby. The primary bedroom suite is equipped with a 3/4 bath & walk-in closet. Two additional bedrooms (or home office space) & a full bath are down the hallway. The unfinished basement is ready to finish or perfect for an office, play room, craft space or storage. New: roof (Class 4 shingle), front siding, gutters, shutters, egress window, driveway, carpet in family room, stairs & upper level, laminate floors in upper baths. Newer: furnace & A/C, H2O heater. The 2-car garage is finished and includes the hanging shelves. In the private backyard you'll find the large patio, a generous box garden with irrigation, flower beds & lush grass. This home is situated in a great location near top-notch St. Vrain Valley schools, grocery store, restaurants and a short drive to Ute Creek Golf Course or Union Reservoir. Come see what this lovely home has to offer! New carpet - please remove shoes.
- Type:
- Single Family
- Sq.Ft.:
- 3,298
- Status:
- NEW LISTING
- Beds:
- 6
- Lot size:
- 0.16 Acres
- Year built:
- 2000
- Baths:
- 3.00
- MLS#:
- IR1007567
- Subdivision:
- Summit View Estates
ADDITIONAL INFORMATION
**Must See In Person**Beautiful House, Corner Lot** Main Floor Primary, 4 bedrooms above ground w/additional 2 in the finished basement. Open Living Room & Dining w/Gas Fireplace, Family Room, Kitchen, & Eat-in-Dining, all open to each other. Tons of light w/rap around windows, a huge covered rap around deck, Fully Fenced Yard. Finished basement w/a family space & 2nd primary bedroom, huge closet space, & bathroom. 6th bedroom can be an office w/its own voice studio. 3 car garage & storage
- Type:
- Condo
- Sq.Ft.:
- 632
- Status:
- NEW LISTING
- Beds:
- 1
- Year built:
- 1984
- Baths:
- 1.00
- MLS#:
- IR1007578
- Subdivision:
- Sunnyvale Condos Bcd&f
ADDITIONAL INFORMATION
Great opportunity for 1st time home buyer or investor. Spacious main level 1 bed and 1 bath condo. No stairs. New flooring throughout and new Water Heater. All information deemed reliable, buyers to verify.
$640,000
6353 Sparrow Cir Firestone, CO 80504
- Type:
- Other
- Sq.Ft.:
- 3,463
- Status:
- NEW LISTING
- Beds:
- 4
- Lot size:
- 0.27 Acres
- Year built:
- 2002
- Baths:
- 5.00
- MLS#:
- 7824153
- Subdivision:
- Ridge Crest
ADDITIONAL INFORMATION
Above and beyond improvements abound in this home! NEW roof and skylights, new exterior and interior paint, new gutters with leaf guards, new air-conditioning and new carpet upstairs. REMODELED main level includes an added office enclosed with classy doors and the sprawling main level hardwood floors have been tastefully refinished. Relish in painted kitchen cabinets and the expanded kitchen island which make hosting a true joy. REMODELED owner's entry includes a dog washing station with custom pullout step, full depth cabinets and hexagon tile floors. Retreat to the primary bedroom with a large walk-in closet and REMODELED dreamy primary bathroom with an impressive shower featuring two shower heads, vanity with pullouts and mirror with light and fan combination, double sinks, new cabinetry and heated flooring, wow! Each of the additional bedrooms offers comfort and versatility, one with an ensuite and two sharing a full bath, easily accommodating a variety of needs plus an additional loft space to delight in. The finished lower level suits an array of possibilities from watching the big game, exercise, a hobby space to even functioning as a private area for guests to stay. The cherry on top is the lush backyard featuring a private deck, two sheds and an abundance of space to play. This home has been made better than new and is ready for you!
- Type:
- Townhouse
- Sq.Ft.:
- 1,260
- Status:
- NEW LISTING
- Beds:
- 2
- Lot size:
- 0.05 Acres
- Year built:
- 2021
- Baths:
- 3.00
- MLS#:
- 9339806
- Subdivision:
- Urban Collection At Silverstone
ADDITIONAL INFORMATION
Welcome home to the stunning Boston plan! This well maintained property boasts a main floor with a convenient powder room, open living and dining areas, and a well-appointed kitchen with a pantry, center quartz island, and counters. Enjoy seamless indoor-outdoor living with an adjacent covered patio. Upstairs, find a laundry for added convenience, along with two spacious bedrooms, each with its own bathroom. The primary bedroom is a retreat with an oversized walk-in closet and an attached bath featuring double sinks. With a 2-car garage accessed from the back alley, this home is both practical and elegant.
$2,325,000
12648 Waterside Lane Longmont, CO 80504
- Type:
- Single Family
- Sq.Ft.:
- 5,000
- Status:
- NEW LISTING
- Beds:
- 5
- Lot size:
- 1.1 Acres
- Year built:
- 2013
- Baths:
- 5.00
- MLS#:
- IR1007496
- Subdivision:
- Pelican Shores
ADDITIONAL INFORMATION
Imagine having your own access to wakeboarding, wake surfing, water skiing, paddle boarding or fishing on a private lake in your own backyard! This beautiful property is nestled on the banks of the St. Vrain River next to a private 50-acre lake with its own beach & dock. Enjoy gorgeous mountain views from this walk out lot including tranquil privacy as it overlooks the river, lake and a 100-acre wildlife preserve. No back neighbors at this property!! Wonderfully appointed custom 2 Story home on a 1.1 acre manicured lot. Large circular driveway greets you as you enter the property with a large side load 3 car garage. Sun-filled spacious kitchen with high end cabinetry, induction cooktop, double ovens, large granite island with ample bar stool seating, big walk-in pantry, stainless steel appliances. High vaulted ceiling in the family room accented with a fireplace and 20' stone work surround. Lovely alternating widths hickory hand-scraped hardwood floors on main level. Amazing utility and craft room can be used for crafting, homework and more. Primary has wonderful views off private deck and luxury primary bath with glass lined shower, separate soaking tub, heated floors and lots of built-in shelving in walk-in closet. Picture window views from the upstairs loft. 4 total bedrooms upstairs. Main floor study with built-in desk. Full finished walk out basement provides study, bedroom, 2 baths, gym and rec room with kitchenette and fireplace. Enjoy the wonderfully landscaped yard with plenty of lawn space, fire pit, fenced garden area plus apple and peach trees. Front of property features an extra parking area and power for a future out building. Private sandy beach area for this home has a dock, gazebo, fire pit and large concealed storage container for all the water ski equipment and toys plus solar power. Neighborhood heated pool & volleyball court.Enjoy outstanding views from this hard to find water ski property!
$1,000,000
9395 Cottonwood Circle Frederick, CO 80504
- Type:
- Single Family
- Sq.Ft.:
- 3,064
- Status:
- NEW LISTING
- Beds:
- 4
- Lot size:
- 0.5 Acres
- Year built:
- 2004
- Baths:
- 3.00
- MLS#:
- 7174142
- Subdivision:
- Rinn Valley Ranch
ADDITIONAL INFORMATION
WELCOME HOME TO PARADISE IN RINN VALLEY RANCH, FREDERICK COLORADO!!! THIS STUNNING 4 BEDROOM, 3 BATHROOM 3700 SQUARE FOOT RANCH SHOWS LIKE A MODEL HOME**INCREDIBLE OPEN FLOOR PLAN PERFECT FOR ANY LIFESTYLE TO INCLUDE RELAXING AT HOME OR ENTERTAINING GUESTS**THE INVITING GAS FIREPLACE WITH EXQUISITE TILE SURROUND IS PERFECT FOR THOSE CHILLY COLORADO NIGHTS** 3 SPACIOUS WELL THOUGHT OUT BATHROOMS HAVE DESIGNER FINISHES AND ARE FULLY REMODELED WITH NEW TOILETS, VANITIES TILE & FLOORING**PRIMARY BATH HAS OVERSIZED SHOWER WITH FULL LENGTH BENCH SEATING, FRAMELESS GLASS DOOR AND DOUBLE SHOWERHEADS..WOW! SURE TO IMPRESS! **BASEMENT BATHROOM WAS ADDED & COMPLETED IN MARCH 2024**BEAUTIFUL MULTI-LEVEL SPRAWLING WOOD DECK WITH INCLUDED HOT TUB IS A WONDERFUL BONUS TO ENJOY THE WELCOMING OUTDOOR SPACE**BRAND NEW ROOF AND GUTTERS DECEMBER 2023**PROFESSIONALLY LANDSCAPED BACKYARD** FULLY FENCED WITH CUSTOM SHED, TREES GALORE, FLOWERS AND BUSHES**THE SPECTACULAR WORKSHOP/ ADDTIONAL 2 CAR GARAGE IS 24 X 36 FULLY INSULATED & DRYWALLED WITH LADDER ACCESS TO ATTIC SPACE FOR ADDITIONAL STORAGE**220V OUTLET**EPOXY FLOORS IN BOTH GARAGES**12 OUTDOOR SECURITY CAMERAS AND RING DOORBELL INCLUDED**ALL LIGHTING IS LED **WITH FULL PRICE OFFER SELLER IS INCLUDING JOHN DEERE RIDING MOWER, POOL TABLE, FULL SIZE REFRIGERATOR IN BASEMENT** DONT MISS OUT ON THIS BEAUTY**IT ABSOLUTELY WILL NOT LAST!*
- Type:
- Single Family
- Sq.Ft.:
- 2,340
- Status:
- NEW LISTING
- Beds:
- 4
- Lot size:
- 0.24 Acres
- Year built:
- 1996
- Baths:
- 4.00
- MLS#:
- 3400293
- Subdivision:
- Fox Creek Farm
ADDITIONAL INFORMATION
Welcome home to this lovingly cared for Fox Creek Farm 2-story! From the moment you set eyes on this home you know the owner has lovingly cared for the yard, exterior & interior. The lot location is a big bonus not expected with no neighbor behind & view of open area giving this property a very private setting. Already the yard is beautifully manicured with amazingly green grass, flower beds galore featuring mostly native plants & bushes to enjoy spring, summer & fall. The charming front porch welcomes you & upon entry to the foyer you are greeted by an open staircase & dramatic vaulted ceilings in the living & dining rooms. The large well-appointed kitchen w/ eating space is open to a cozy family room w/gas log fireplace perfect for family and friends to gather. The kitchen offers abundant counter & cabinet space, large eating space & easy access to the deck area for summer BBQ’s. The well-arranged upper level features a spacious master bedroom featuring a sizeable private master bath with recently updated huge shower, linen closet & large walk-in closet, plus two generous spare bedrooms. The basement is very nicely finished with conforming Bdrm, 3/4 bath & rec room or terrific space for a home office or two + good storage/closet space. Convenient Longmont location within blocks of shopping, easy highway access to Hwy 119 or 66, medical & hospital minutes away & a short drive or walk to Union Reservoir by way of Nature Trail from park & elementary school 1 block away. Newer roof, driveway, exterior paint, windows, kitchen floor, some appliances, water heater, added insulation & Nest Thermostat. Check this one out, you will not be disappointed.
$7,000,000
4789 County Road 24 3/4 Longmont, CO 80504
- Type:
- Single Family
- Sq.Ft.:
- 8,000
- Status:
- Active
- Beds:
- 5
- Lot size:
- 43.66 Acres
- Year built:
- 1999
- Baths:
- 7.00
- MLS#:
- 6159240
ADDITIONAL INFORMATION
Nestled within a sprawling 43-acre estate, this magnificent 8,300 square foot home offers an unparalleled blend of luxury, comfort, and serenity, perfectly suited for discerning homeowners seeking an opulent country lifestyle just minutes away from local amenities. The residence boasts five generously sized bedrooms and six bathrooms, ensuring ample space for family and guests alike. The inclusion of a full mother-in-law suite adds a layer of convenience and flexibility, making it ideal for extended family or visitors. Central to the home’s allure is its gourmet kitchen, a masterpiece of design and functionality. Outfitted with high-end Monogram appliances and custom inset cabinetry, this culinary space is both stunning and highly practical. The kitchen’s luxury is further enhanced by its 6cm thick marble and granite countertops, offering both durability and a touch of elegance. The home’s living spaces are defined by their sophisticated European white oak flooring, providing a seamless flow throughout. The grandeur of the interior is amplified by a dramatic 15-foot pocket slider, which opens expansively to integrate the indoor living area with a screened-in porch. This transition seamlessly extends the living space into the outdoors, overlooking a meticulously designed pool and tranquil lake, epitomizing indoor-outdoor living. Entertainment and leisure are brilliantly catered to within this agricultural zoned property, outside of city limits, where you can enjoy the four privately stocked Ponds for fishing, boating and hunting. Waterfowl, Turkey, and Trophy Whitetail frequent the property on the quarter mile of privately owned Saint Vrain river. An outdoor kitchen and a substantial 6,600 square foot shop provide additional facilities that are both practical and indulgent. This property represents a rare opportunity to own a significant estate that promises a lifestyle of peaceful privacy, sophisticated entertaining, and boundless outdoor activity.
- Type:
- Single Family
- Sq.Ft.:
- 1,465
- Status:
- Active
- Beds:
- 3
- Lot size:
- 0.15 Acres
- Year built:
- 2019
- Baths:
- 2.00
- MLS#:
- IR1007328
- Subdivision:
- Westview
ADDITIONAL INFORMATION
Welcome to Westview! This newer updated ranch style home features three bedrooms and two full bathrooms. You will feel right at home with the open concept floor plan perfect for entertaining. Luxury vinyl plank flooring throughout the main areas, chef ready kitchen with 42 inch cabinets, pantry, stainless steel appliances, recessed lighting and granite countertops. The master suite has its own spacious walk in closet and private bathroom featuring a garden tub. The fully fenced in backyard complete with irrigation and a new patio offers unobstructed mountain views! The owners are providing a professional move-out cleaning.
- Type:
- Condo
- Sq.Ft.:
- 632
- Status:
- Active
- Beds:
- 1
- Year built:
- 1984
- Baths:
- 1.00
- MLS#:
- IR1007344
- Subdivision:
- Sunnyvale Condos
ADDITIONAL INFORMATION
Remodeled condo with open floor plan, lots of light and great storage. New floors, remodeled open eat-in kitchen, new windows, updated bath, and south facing balcony make this darling condo warm, inviting and energy efficient. Kitchen features a fun stone back splash and has been opened up to enjoy plenty of counter space and storage Great walking/biking paths with Centennial and Kensington Park both blocks away. Unit has its own washing machine, and the complex also has a shared laundry room. Community features a pool, common areas and HOA covers, water, sewer, trash, & snow removal. Great location, only minutes to Downtown Longmont and 20 minutes to Boulder. Schedule a showing today!
- Type:
- Other
- Sq.Ft.:
- 632
- Status:
- Active
- Beds:
- 1
- Year built:
- 1984
- Baths:
- 1.00
- MLS#:
- 1007344
- Subdivision:
- Sunnyvale Condos
ADDITIONAL INFORMATION
Remodeled condo with open floor plan, lots of light and great storage. New floors, remodeled open eat-in kitchen, new windows, updated bath, and south facing balcony make this darling condo warm, inviting and energy efficient. Kitchen features a fun stone back splash and has been opened up to enjoy plenty of counter space and storage Great walking/biking paths with Centennial and Kensington Park both blocks away. Unit has its own washing machine, and the complex also has a shared laundry room. Community features a pool, common areas and HOA covers, water, sewer, trash, & snow removal. Great location, only minutes to Downtown Longmont and 20 minutes to Boulder. Schedule a showing today!
- Type:
- Single Family
- Sq.Ft.:
- 2,630
- Status:
- Active
- Beds:
- 4
- Lot size:
- 0.16 Acres
- Year built:
- 2024
- Baths:
- 3.00
- MLS#:
- 9253607
- Subdivision:
- Barefoot Lakes
ADDITIONAL INFORMATION
New Construction! Spacious new 2 story home available for a September 2024 move-in by Brookfield Residential! Traditional 2 story home with 4 bedrooms, 3.5 baths, study, 2 car garage with storage space, 9' walk out basement and extended covered deck. This home is located on a lot backing to open space. The kitchen offers a large island with quartz counter tops, White 42" cabinets, walk in pantry and stainless gas appliance package. The large study is perfect for work at home. Primary suite features a 5 piece owners bath, and large walk in closet. 3 additional bedrooms with 1 full bath, and separate laundry room round out the upper floor. Located in Barefoot Lakes! This masterfully planned community is where you explore, discover, and explore some more. Barefoot Lakes features extensive trails looping around 100 acres of lakes, where you can kayak,paddle board and fish. There is a thoughtful community center equipped with an outdoor pool, work out facility and pickle ball courts, a unique lakeside park setting and wide-open spaces to take a breath and take it all in. Consider this your open invitation to nature. Must see!
- Type:
- Single Family
- Sq.Ft.:
- 1,586
- Status:
- Active
- Beds:
- 3
- Lot size:
- 0.19 Acres
- Year built:
- 2010
- Baths:
- 3.00
- MLS#:
- IR1007278
- Subdivision:
- Raspberry Hill
ADDITIONAL INFORMATION
Discover peace and comfort in this well-maintained two-story home in Raspberry Hill. Charming curb appeal with manicured gardens both front and back. Inside, the open floor plan features hardwood floors and vaulted ceilings creating an expansive ambiance that connects the living, kitchen, and dining areas in one harmonious space, perfect for relaxation and entertaining. The spacious kitchen is highlighted by a central island that stands ready to serve as the heart of the space, offering ample prep space for whipping up your favorite meals or enjoying a casual breakfast. Ascend to the private haven upstairs, where you will find all three bedrooms. The expansive primary suite is a standout, designed as a personal sanctuary complete with a huge walk-in closet and a 5-piece ensuite bathroom featuring a freestanding tub and a glass front shower. The unfinished basement offers a blank canvas waiting for a personal touch with lots of potential for an additional living space. Step outside to discover the huge, fenced backyard, an outdoor oasis complete with a deck for al fresco gatherings. The mature trees add a touch of nature's beauty to your outdoor space, and a storage shed ensures that garden tools and outdoor equipment are neatly tucked away. Surrounded by a plethora of local amenities, the convenient location provides easy access to shops, dining venues, recreational facilities, and more.
- Type:
- Condo
- Sq.Ft.:
- 1,692
- Status:
- Active
- Beds:
- 2
- Year built:
- 2024
- Baths:
- 2.00
- MLS#:
- IR1007240
- Subdivision:
- Sonoma Village
ADDITIONAL INFORMATION
Almost Complete! Brand New Sonoma Village Condos; Longmont's newest condominiums featuring granite countertops throughout, 42" birch cabinets, stainless steel appliances, 5-piece primary baths, high-efficiency furnace, A/C and more (see documents for full list of standard features). Photos are of actual unit and have been virtually staged. 9 unique floor plans ranging from 1bed/1bath to 3 bed/2 bath, all with 1-2 car garages, priced from $409,350 to $514,750 (final prices). In Northeast Longmont off Pace/66th, you are close to shopping, restaurants, bike trails, open space, Union Reservoir, and just around the corner from Ute Creek Golf Course. Construction is complete. HOA annexation is in final steps. Closing can commence once annexation is complete.
- Type:
- Single Family
- Sq.Ft.:
- 3,609
- Status:
- Active
- Beds:
- 5
- Lot size:
- 0.26 Acres
- Year built:
- 2022
- Baths:
- 3.00
- MLS#:
- IR1007222
- Subdivision:
- Barefoot Lakes
ADDITIONAL INFORMATION
SELLER BUYDOWN INCENTIVE! Barefoot Lakes Subdivision - top of the cul-de-sac in a highly sought after spacious Richmond American ranch-style 5 bed 3 bath home. Located on 1/4-acre premium lot, 9-foot ceilings, LVP flooring, 8-foot interior doors, large primary bedroom with an additional storage closet. Walk-thru generously sized laundry-mud room with overhead storage cabinets.Gourmet kitchen with 36" gas cooktop range, stainless range hood, convection oven, soft closing drawers/doors, quartz countertops and crown molding.FINISHED BASEMENT with 2 large bedrooms, full bath, a large rec room for entertaining and an active radon mitigation system.Polyurea full chip garage flooring, electrical subpanel in garage for future EV 220, electrified 10' x 12' shed, 10' x 12' electrified gazebo and professional landscaping with drip irrigation and low-maintenance artificial turf in backyard. 150K+upgrades.
Andrea Conner, Colorado License # ER.100067447, Xome Inc., License #EC100044283, AndreaD.Conner@Xome.com, 844-400-9663, 750 State Highway 121 Bypass, Suite 100, Lewisville, TX 75067

The content relating to real estate for sale in this Web site comes in part from the Internet Data eXchange (“IDX”) program of METROLIST, INC., DBA RECOLORADO® Real estate listings held by brokers other than this broker are marked with the IDX Logo. This information is being provided for the consumers’ personal, non-commercial use and may not be used for any other purpose. All information subject to change and should be independently verified. © 2024 METROLIST, INC., DBA RECOLORADO® – All Rights Reserved Click Here to view Full REcolorado Disclaimer
| Listing information is provided exclusively for consumers' personal, non-commercial use and may not be used for any purpose other than to identify prospective properties consumers may be interested in purchasing. Information source: Information and Real Estate Services, LLC. Provided for limited non-commercial use only under IRES Rules. © Copyright IRES |
Longmont Real Estate
The median home value in Longmont, CO is $398,800. This is higher than the county median home value of $331,200. The national median home value is $219,700. The average price of homes sold in Longmont, CO is $398,800. Approximately 59.45% of Longmont homes are owned, compared to 36.93% rented, while 3.62% are vacant. Longmont real estate listings include condos, townhomes, and single family homes for sale. Commercial properties are also available. If you see a property you’re interested in, contact a Longmont real estate agent to arrange a tour today!
Longmont, Colorado 80504 has a population of 91,730. Longmont 80504 is less family-centric than the surrounding county with 34.9% of the households containing married families with children. The county average for households married with children is 38.89%.
The median household income in Longmont, Colorado 80504 is $66,349. The median household income for the surrounding county is $66,489 compared to the national median of $57,652. The median age of people living in Longmont 80504 is 37.5 years.
Longmont Weather
The average high temperature in July is 90 degrees, with an average low temperature in January of 10.9 degrees. The average rainfall is approximately 18 inches per year, with 32.2 inches of snow per year.
