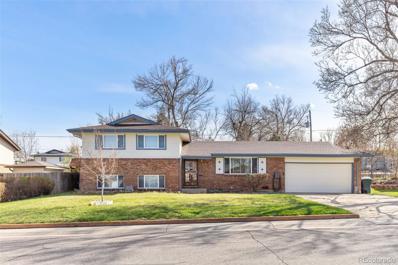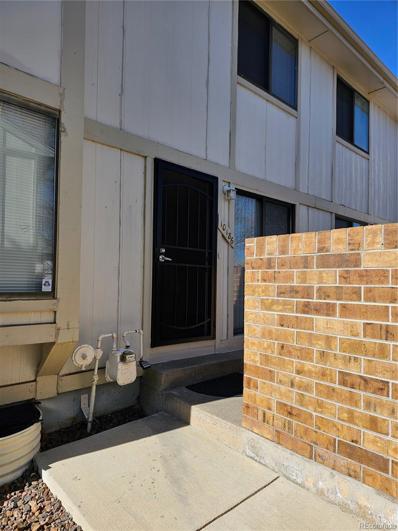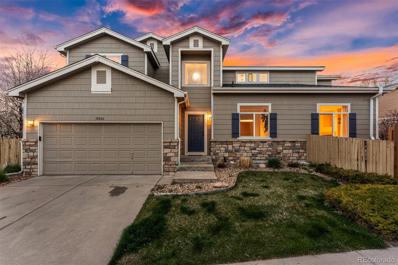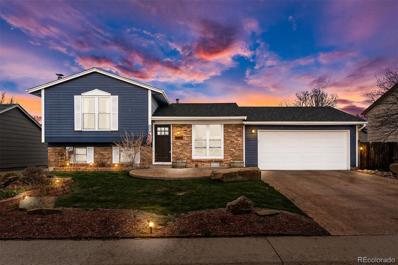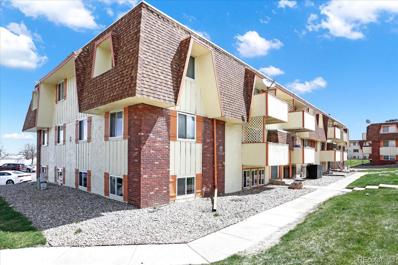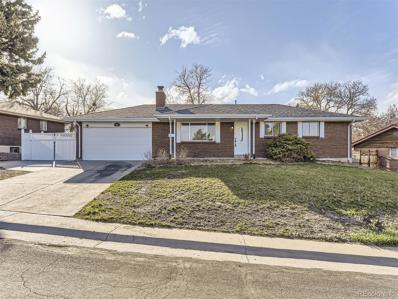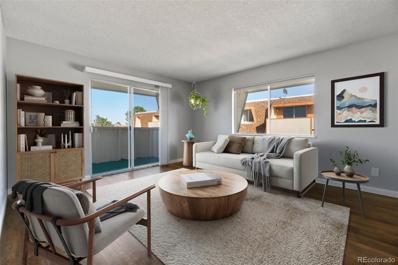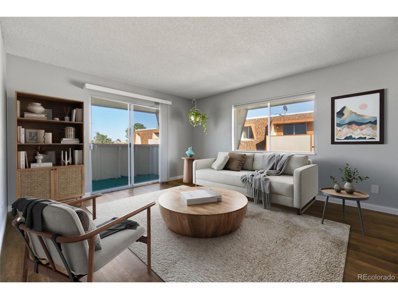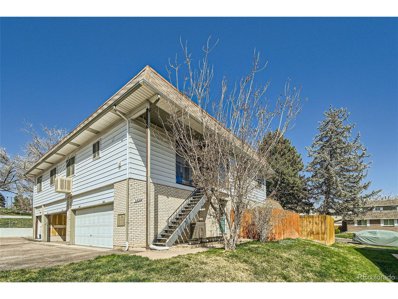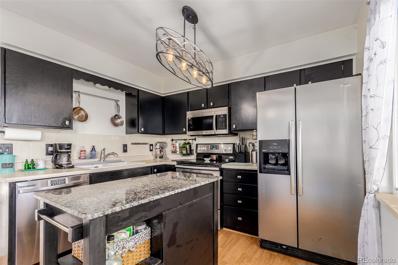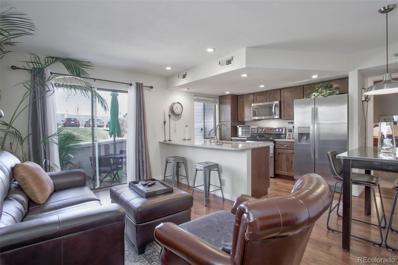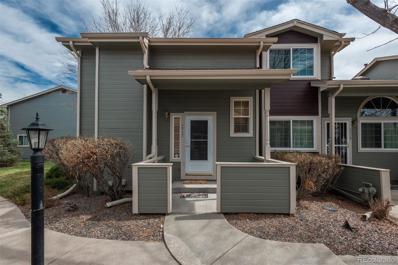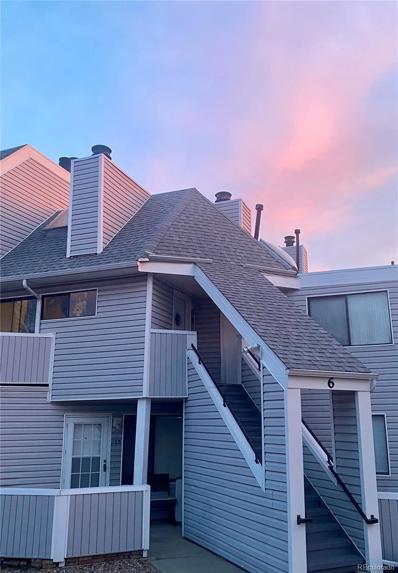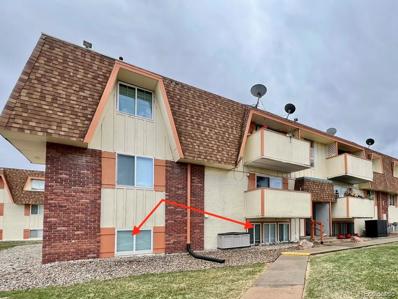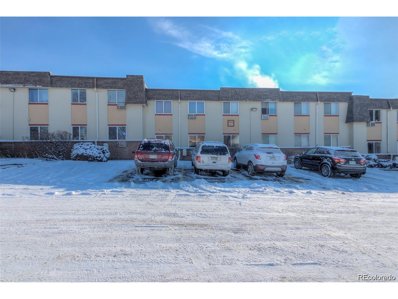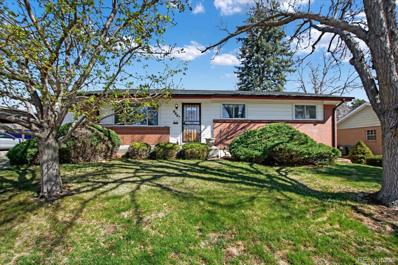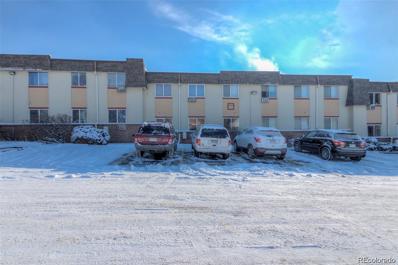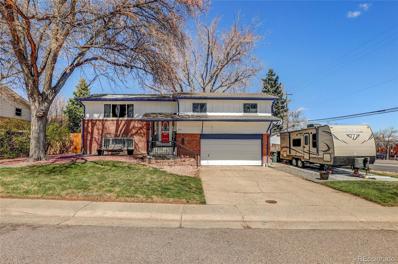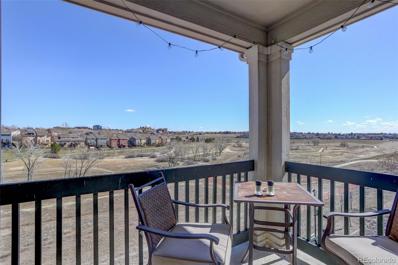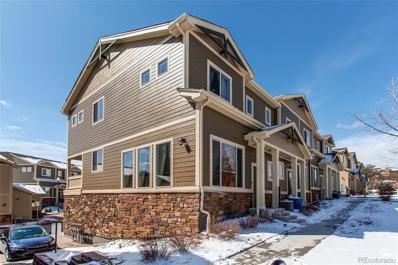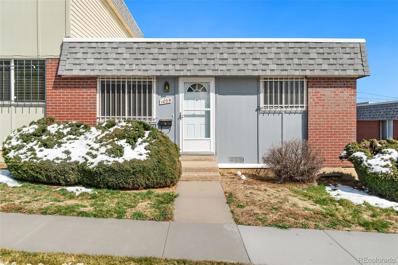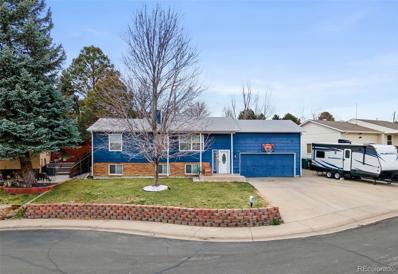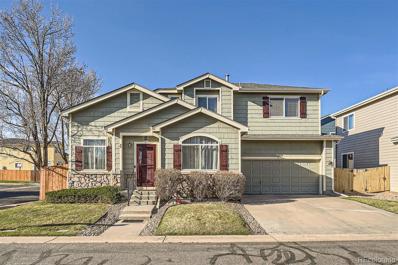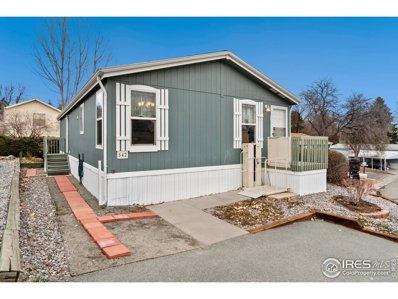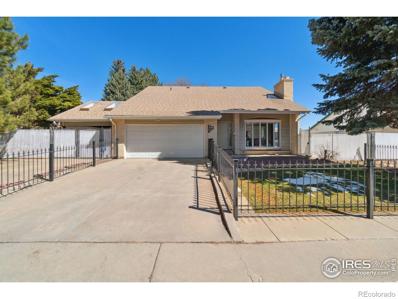|
Denver Real Estate
The median home value in Denver, CO is $364,100. This is higher than the county median home value of $333,300. The national median home value is $219,700. The average price of homes sold in Denver, CO is $364,100. Approximately 67.96% of Denver homes are owned, compared to 28.24% rented, while 3.8% are vacant. Denver real estate listings include condos, townhomes, and single family homes for sale. Commercial properties are also available. If you see a property you’re interested in, contact a Denver real estate agent to arrange a tour today!
Denver, Colorado 80260 has a population of 132,310. Denver 80260 is more family-centric than the surrounding county with 38.99% of the households containing married families with children. The county average for households married with children is 37.79%.
The median household income in Denver, Colorado 80260 is $73,517. The median household income for the surrounding county is $64,087 compared to the national median of $57,652. The median age of people living in Denver 80260 is 33.7 years.
Denver Weather
The average high temperature in July is 91.3 degrees, with an average low temperature in January of 17.6 degrees. The average rainfall is approximately 17 inches per year, with 40.6 inches of snow per year.
