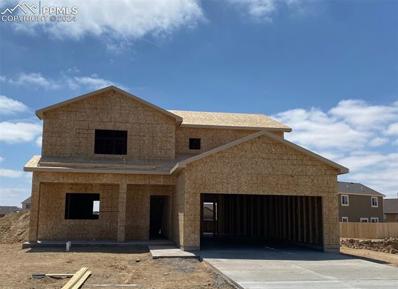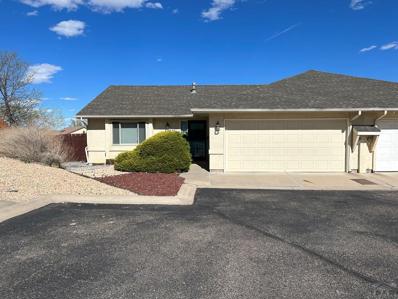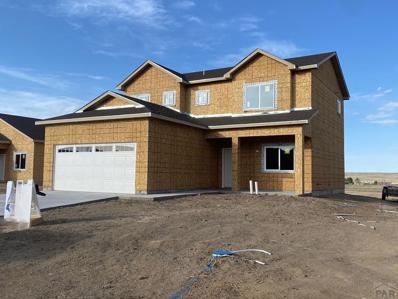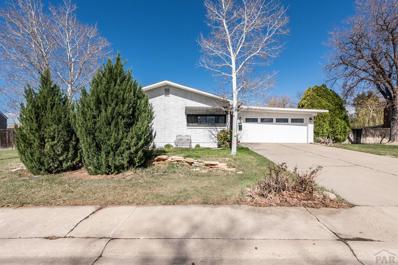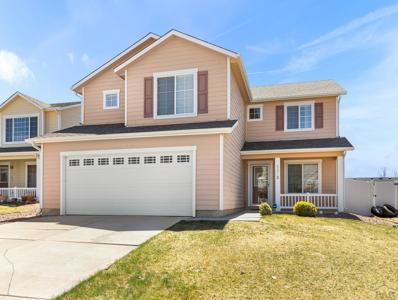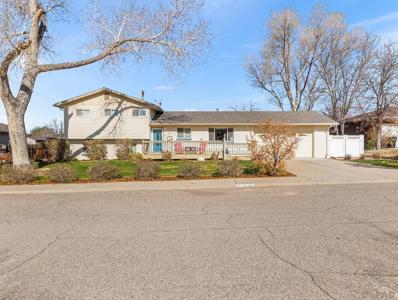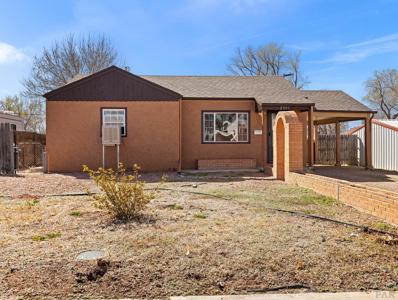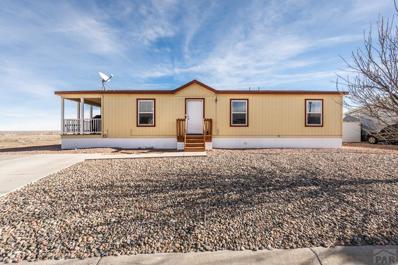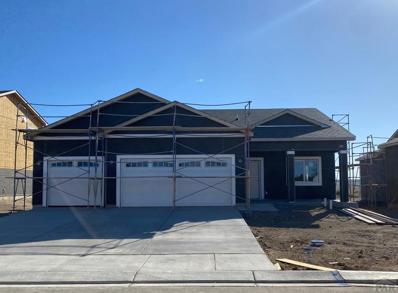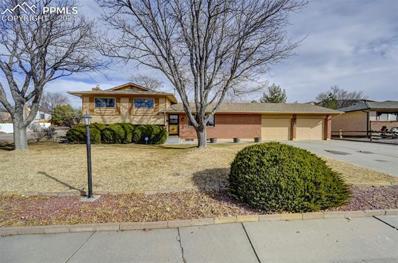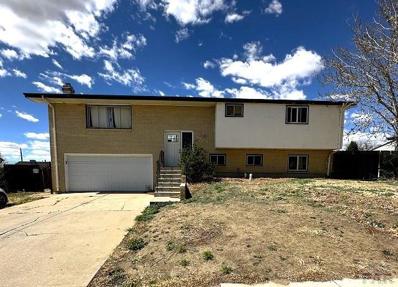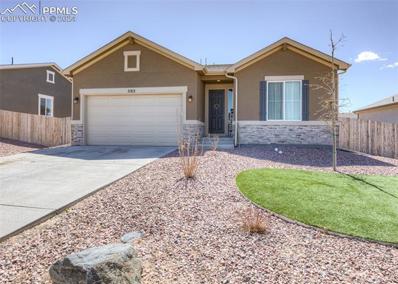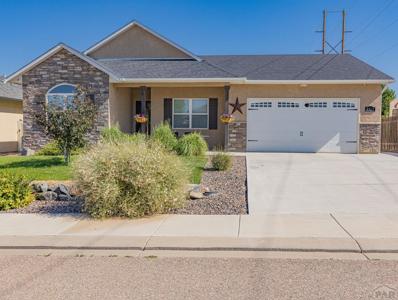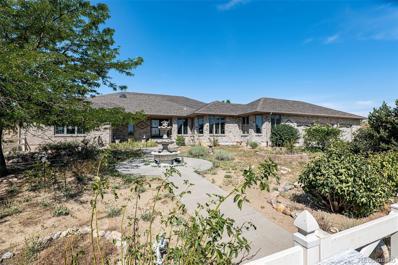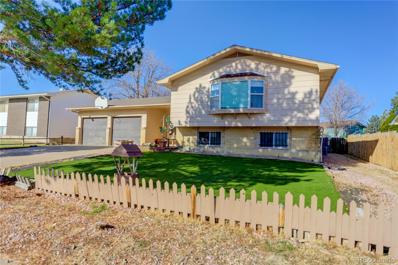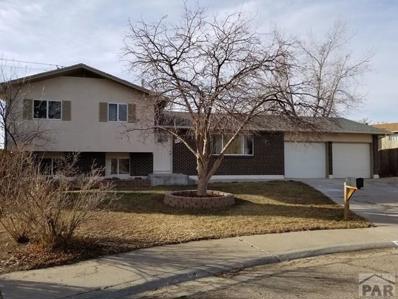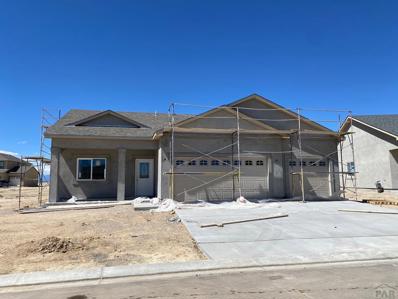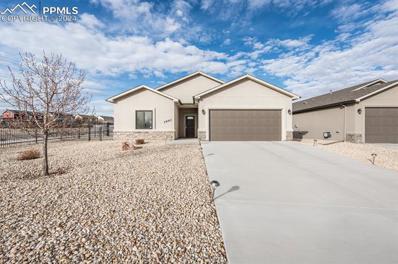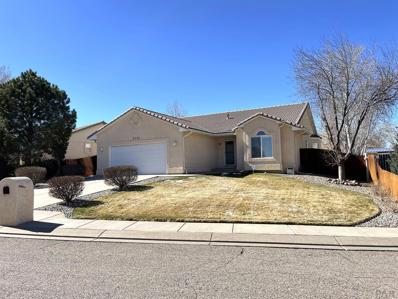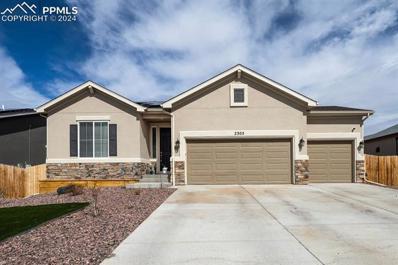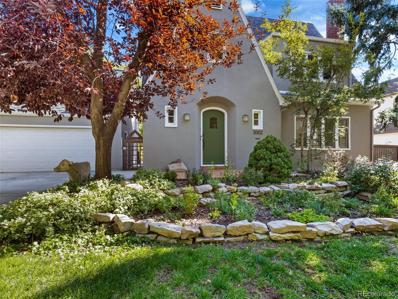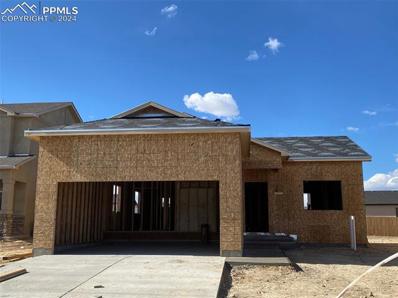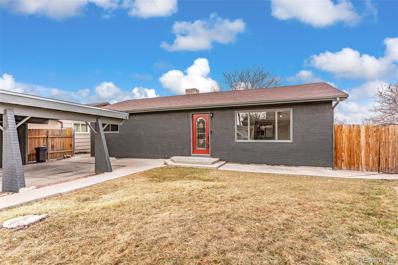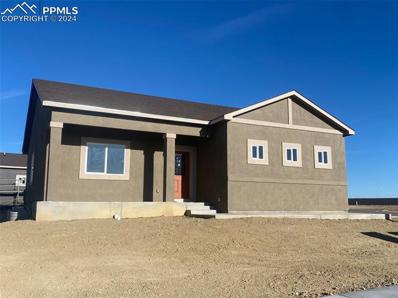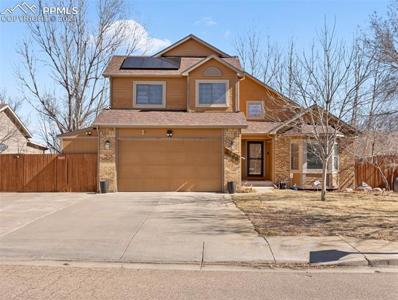Pueblo CO Homes for Sale
- Type:
- Single Family
- Sq.Ft.:
- 2,246
- Status:
- NEW LISTING
- Beds:
- 3
- Lot size:
- 0.13 Acres
- Year built:
- 2024
- Baths:
- 3.00
- MLS#:
- 1773354
ADDITIONAL INFORMATION
NEW and Spacious 3 Bed 3 Bath home complete with two closets in the main suite...yes 2 walk-in closets! Entrance flows into dining room and open kitchen with large island! Kitchen opens into large great room. Loft on upper level. LVP floors in entrance, dining and kitchen along with baths and laundry. Stucco exterior! Located on cul-de-sac. Pictures are of finished layout but different interior finishes. Home is under construction estimated completion early July. Located on cul-de-sac. Quick jump to I-25!
$255,000
4221 Outlook Blvd Pueblo, CO 81008
- Type:
- Single Family
- Sq.Ft.:
- 1,088
- Status:
- NEW LISTING
- Beds:
- 2
- Lot size:
- 0.09 Acres
- Year built:
- 1994
- Baths:
- 2.00
- MLS#:
- 221518
- Subdivision:
- Northridge/Eagleridge
ADDITIONAL INFORMATION
Two bedroom/two bath townhome in exceptional condition and located in a small private development. HOA dues are paid yearly and only $492.00 a year. Spacious living room with vaulted ceilings exits onto the patio/back yard. Galley kitchen offers lots of cabinetry & storage - appliance pkg. includes; Refrigerator, electric range oven, dishwasher, built-in Microwave. Primary bedroom has carpet includes a large walk-in closet, full primary bath w/ceramic tile flooring. Carpeted Bedroom number two features a welcomed walk-in closet as well. Guest/main bath with walk-in shower - ceramic tile flooring, newer hi-rise commode. Main level Laundry includes washer & dryer. Two car garage with shelving, crawlspace entry and water heater (located in garage closet). Superior location that is very close to grocery and retail shopping, sit down and fast food restaurants, banking and much more. Centennial High and Morton Elementary schools are about a 5 minute drive away.
$413,985
5404 Gannet Lane Pueblo, CO 81008
- Type:
- Single Family
- Sq.Ft.:
- 1,862
- Status:
- Active
- Beds:
- 4
- Lot size:
- 0.2 Acres
- Year built:
- 2023
- Baths:
- 3.00
- MLS#:
- 221426
- Subdivision:
- Northridge/Eagleridge
ADDITIONAL INFORMATION
NEW Spacious Two Story Home in Eagleridge. Features 4 bedrooms, 3 bathrooms and 2 car garage. Large open kitchen with huge island! Vinyl plank flooring throughout dining room, kitchen, and powder bath. Laundry room located upstairs, how convenient! Large master suite. Stucco Exterior! Located on cul-de-sac. Tankless water heater, 95% efficient furnace Home is under construction with estimated completion June. Interior pictures are of same layout but different finishes
$360,000
3205 Delmar Terrace Pueblo, CO 81008
- Type:
- Single Family
- Sq.Ft.:
- 1,848
- Status:
- Active
- Beds:
- 3
- Lot size:
- 0.28 Acres
- Year built:
- 1961
- Baths:
- 2.00
- MLS#:
- 221424
- Subdivision:
- Country Club
ADDITIONAL INFORMATION
Move-in ready mid-century modern gem in Pueblo's desirable Country Club area! This spacious 1-level home boasts 3 large bedrooms, 2 bathrooms, and brand new furnace and central air for year-round comfort. Entertain in style with the open concept kitchen that flows seamlessly into two large living areas. Refinished hardwood floors add warmth and character throughout, while the huge storage shed provides ample space for your outdoor gear. Enjoy Pueblo living at its finest in this charming mid-century modern home! Watch the virtual tour and schedule your showing today! Virtual Tour: https://my.matterport.com/show/?m=96JEF2G9xzW&mls=1
$415,900
2232 Meadow Lark Pueblo, CO 81008
- Type:
- Single Family
- Sq.Ft.:
- 2,188
- Status:
- Active
- Beds:
- 4
- Lot size:
- 0.13 Acres
- Year built:
- 2007
- Baths:
- 3.00
- MLS#:
- 221404
- Subdivision:
- Northridge/Eagleridge
ADDITIONAL INFORMATION
Discover the perfect blend of comfort and luxury in this exquisite 4-bedroom, 3-bathroom home, offering ample space and modern amenities across two levels, in Pueblo's North Ridge area. The master bedroom complete with a luxurious en-suite bathroom featuring dual vanities, a soaking tub, separate shower, and a walk-in closet. Venture upstairs to discover three additional generously sized bedrooms, each with ample closet space and easy access to a full bathroom. A versatile loft area provides a perfect space for a playroom, media room, or home gym, offering endless possibilities to suit your lifestyle.The vinyl fenced back yard offers enjoyment and relaxation. Whether hosting summer barbecues on the patio, playing catch on the lush lawn, or cultivating your own garden oasis, this outdoor space offers something for everyone. Conveniently located near schools, shopping, dining, parks, and recreational activities, this home provides easy access to everything you need while offering a peaceful retreat from the hustle and bustle of everyday life.
$370,000
3213 Delmar Terrace Pueblo, CO 81008
- Type:
- Single Family
- Sq.Ft.:
- 1,676
- Status:
- Active
- Beds:
- 2
- Lot size:
- 0.22 Acres
- Year built:
- 1964
- Baths:
- 2.00
- MLS#:
- 221385
- Subdivision:
- Country Club
ADDITIONAL INFORMATION
Upgrades Everywhere! This beautiful Tri-Level home situated in the coveted Country Club neighborhood is loaded with upgrades! From the exterior to the interior there is not place you can turn and not see the investment that was made into this property. Outside you sill see extensive landscaping that is 100% automatically irrigated. The back yard features an underground sprinkling system for the grass, drip irrigation for the trees and bushes. Beautiful rock, with brick edging and even a seating area with pergola. The covered patio is great for entertaining or escaping the summer heat! In front you will find a mature trees, gorgeous grass and shrubs and a huge porch! Inside you will step into amazing finishes throughout. From the wood floors, custom gourmet kitchen with commercial appliances, granite countertops and soft close cabinets to the amazing 5 piece master bath your jaw will drop! The kitchen is a chefs dream! Featuring a commercial gas multi burner stove with a griddle and pot filler, True glass door refrigerator commercial under counter dishwasher, and separate ice maker. Every window, door, and fixture has been upgraded! Lots of storage help keep things nice and tidy as you enjoy your own oasis from the world. This move in ready home just needs you to make it yours!
$249,900
2530 W 31st St Pueblo, CO 81008
- Type:
- Single Family
- Sq.Ft.:
- 1,175
- Status:
- Active
- Beds:
- 4
- Lot size:
- 0.17 Acres
- Year built:
- 1951
- Baths:
- 1.00
- MLS#:
- 221378
- Subdivision:
- Northside/Avenues
ADDITIONAL INFORMATION
Quaint and comfortable, perfect for families or individuals seeking ample space, this 4 bed 1 bath home features Freshly painted interior and newly installed carpet for a modern touch. New bathroom, stainless appliances, and a walk out basement! The home also features a shed for extra storage and a pergola for outdoor relaxation. A fenced backyard, provides privacy and potential for outdoor activities. Includes a carport for sheltered parking. Washer, dryer, and chest freezer included with all the kitchen appliances. This charming home offers a blend of comfort and practicality, making it an ideal choice for those looking for a cozy retreat. Some photos virtually enhanced.
- Type:
- Single Family
- Sq.Ft.:
- 1,568
- Status:
- Active
- Beds:
- 3
- Year built:
- 2016
- Baths:
- 2.00
- MLS#:
- 221345
- Subdivision:
- Northpointe
ADDITIONAL INFORMATION
Welcome home!! This beautiful three bedroom two bathroom home is ready for you! This residence features an open living area with lots of natural light. The well designed kitchen, equipped with appliances, provides ample space for cooking and company. Moving along, the laundry room is generously sized and allows for extra storage. The bedrooms are located down the hallway . The primary bedroom includes a walk-in closet and a private bathroom for added convenience. The two additional bedrooms share a well-appointed bathroom. Outdoors, the deck is a highlight feature. With ample room for entertaining, BBQ with a view is hard to beat! Come by and see for yourself!
$400,675
5400 Gannet Lane Pueblo, CO 81008
- Type:
- Single Family
- Sq.Ft.:
- 1,494
- Status:
- Active
- Beds:
- 3
- Lot size:
- 0.17 Acres
- Year built:
- 2024
- Baths:
- 2.00
- MLS#:
- 221322
- Subdivision:
- Northridge/Eagleridge
ADDITIONAL INFORMATION
New and Open concept rancher over 1,400 sq ft with 3 Car Garage in Eagleridge. Kitchen features island, large pantry, smooth cook top range, dishwasher and microwave! Master bedroom with master bath suite with walk in shower, linen closet, and double vanity! Laundry room off garage, Tankless water heater and 95% efficient furnace. Home is under construction with estimated completion mid June. Pictures are of the same layout but different interior finishes.
$354,000
4038 Valley Drive Pueblo, CO 81008
- Type:
- Single Family
- Sq.Ft.:
- 2,425
- Status:
- Active
- Beds:
- 3
- Lot size:
- 0.26 Acres
- Year built:
- 1967
- Baths:
- 3.00
- MLS#:
- 6805752
ADDITIONAL INFORMATION
This home will surprise you! A beautiful corner lot with mountain views and RV parking. NO HOA! Inside, there is over 2400 square feet spread out over four levels.Two living spaces, one with a beautiful fireplace. Kitchen is spacious and maintains its original charm. The primary bedroom has an updated attached bathroom with two more rooms across the hall sharing a full bath. This home is well taken care of and ready for new owners!
$314,900
3205 Colfax Ave Pueblo, CO 81008
- Type:
- Single Family
- Sq.Ft.:
- 2,240
- Status:
- Active
- Beds:
- 4
- Lot size:
- 0.25 Acres
- Year built:
- 1967
- Baths:
- 3.00
- MLS#:
- 221176
- Subdivision:
- Country Club
ADDITIONAL INFORMATION
Country Club Bi- level Home, 4 Bedrooms, 3 Bathrooms, 2 Car Garage attached. Remodeled.
- Type:
- Single Family
- Sq.Ft.:
- 1,674
- Status:
- Active
- Beds:
- 3
- Lot size:
- 0.16 Acres
- Year built:
- 2021
- Baths:
- 2.00
- MLS#:
- 1220416
ADDITIONAL INFORMATION
Welcome to your dream home! This stunning 3-bedroom, 2-bathroom gem boasts a 2-car garage and a morning room that floods the space with natural light, creating an inviting atmosphere from dawn till dusk. Step into an airy open floorplan where every corner is bathed in the gentle glow of natural illumination against crisp white walls, offering a canvas for your personal style to shine. The heart of the home features a modern kitchen adorned with sleek stainless steel appliances, perfect for culinary creations and entertaining alike. Whether you're hosting a gathering or simply enjoying a quiet meal, the seamless flow between the kitchen, living, and dining areas ensures every moment is effortlessly enjoyable. Retreat to the comfort of three spacious bedrooms, each offering a serene sanctuary for rest and relaxation. The master suite provides a private oasis with its own en-suite bathroom, offering a luxurious retreat at the end of a long day. Outside, the two-car garage provides ample space for parking and storage, while the morning room opens up to a landscaped backyard, ideal for savoring your morning coffee or hosting alfresco gatherings. Don't miss the opportunity to make this exquisite residence your own â schedule a viewing today and prepare to fall in love with a home where light, space, and style converge in perfect harmony.
$420,000
2307 Meadowlark Ln Pueblo, CO 81008
- Type:
- Single Family
- Sq.Ft.:
- 1,844
- Status:
- Active
- Beds:
- 3
- Lot size:
- 0.16 Acres
- Year built:
- 2016
- Baths:
- 3.00
- MLS#:
- 221165
- Subdivision:
- Northridge/Eagleridge
ADDITIONAL INFORMATION
Better than New Home on the north side of Pueblo located in Eagleridge. Home has 3 bedrooms, 2.5 baths and gas log fireplace in living room. Large open kitchen with soft close drawers, crown molding on cabinets with Stainless Steel appliances and wood floors. There are custom blinds throughout the entire home to provide adequate shade or to let the daylight in as you wish. Large master bedroom with walk-in closed and a beautiful 5-piece master bath and a jetted tub. Fully fenced backyard with beautiful landscape and a covered patio. Garage is fully insulated, drywalled and finished. Call us today to schedule your private showings.
$1,050,000
5775 N Interstate 25 Pueblo, CO 81008
- Type:
- Single Family
- Sq.Ft.:
- 8,441
- Status:
- Active
- Beds:
- 4
- Lot size:
- 32.24 Acres
- Year built:
- 2002
- Baths:
- 6.00
- MLS#:
- 7329943
- Subdivision:
- Par A Sub
ADDITIONAL INFORMATION
Welcome to your dream home! Nestled on 32 acres of pristine land, this spacious residence offers a perfect blend of comfort and luxury. As you step into the foyer, natural light floods the open floor plan, creating an inviting atmosphere. The Gourmet Kitchen offers plenty of storage, a kitchen island, and formal dining room make entertaining a delight. Enjoy the large sunroom with access to the backyard, bringing the beauty of nature indoors. The living room features a cozy fireplace and leads to the beautiful fenced backyard. The primary bedroom on the main floor offers a luxurious 5-piece bath, oversized jet tub, and a generously spacious walk-in closet. The main floor also offers two additional large bedrooms with a Jack & Jill bath providing comfort and convenience. The winding staircase leads to a large family room, wet bar, an additional bedroom with an ensuite bath, and ample storage space. With two oversized garages, including a 3-car heated garage on the main level and a single garage in the basement, there's plenty room for all your vehicles and toys. Recent updates include a new refrigerator, AC, furnace, water heater, and a new roof. An electric gate ensures added security and convenient property access. Outdoor Structures include a chicken coop, shed, and loafing shed add to the property's versatility. Ideal for horse lovers, this property is fully fenced, offering privacy and peace of mind. It is an easy commute to Pueblo or Colorado Springs, with quick access to Hwy 50 and I-25 for work, shopping, and dining. Revel in the private and peaceful setting, perfect for watching sunrises and sunsets. Don't miss the opportunity to make this meticulously cared-for home yours. Schedule your showing today and experience the serenity of country living with modern comforts!
- Type:
- Single Family
- Sq.Ft.:
- 2,238
- Status:
- Active
- Beds:
- 5
- Lot size:
- 0.19 Acres
- Year built:
- 1975
- Baths:
- 3.00
- MLS#:
- 6824436
- Subdivision:
- Outlook
ADDITIONAL INFORMATION
This home offers ample space and comfort with five bedrooms, three bathrooms, and a bi-level design. Entertain in either the living room or spacious family room with a walk-through kitchen that includes granite counters. Recharge in the master suite, complete with an ensuite bath and walk-out. Take time to enjoy the outdoors with a turf front lawn, fully fenced back yard, brick patio, and a deck that walks out from the primary suite, ideal for alfresco dining and relaxation. New features to the residence include a double door LG refrigerator, washer, dryer, A/C, furnace, and tankless water heater. Located near Pueblo Country Club, and within easy access of shopping centers, a movie theater, and grocery stores, convenience meets comfortable living.
$356,000
1910 Brushwood Ln Pueblo, CO 81008
- Type:
- Single Family
- Sq.Ft.:
- 2,391
- Status:
- Active
- Beds:
- 4
- Lot size:
- 0.18 Acres
- Year built:
- 1974
- Baths:
- 4.00
- MLS#:
- 220978
- Subdivision:
- Northridge/Eagleridge
ADDITIONAL INFORMATION
You won't want to miss out on this recently remodeled tri-level home on a cul de sac in a great north side location! Newer stucco, A/C and furnace, newer sump pump, all new LED lighting. Recently remodeled kitchen with in the last few years with stainless steel appliances and granite. Dry bar in family room, large theater room in basement. Large backyard with shed and an above ground garden space. Just professionally cleaned. Call today for your private showing.
- Type:
- Single Family
- Sq.Ft.:
- 1,494
- Status:
- Active
- Beds:
- 3
- Lot size:
- 0.22 Acres
- Year built:
- 2024
- Baths:
- 2.00
- MLS#:
- 220872
- Subdivision:
- Northridge/Eagleridge
ADDITIONAL INFORMATION
New and Open concept rancher over 1,400 sq ft with 3 Car Garage on corner lot in Sawyer Ridge. Kitchen features island, large pantry, smooth cook top range, dishwasher and microwave! Master bedroom with master bath suite with walk in shower, linen closet, and double vanity! Laundry room off garage, Tankless water heater and 95% efficient furnace. Premium lot with Beautiful Mountain Views! Home is under construction with estimated completion Early June. Pictures are of the same layout but different interior finishes.
$395,000
1643 Positano Court Pueblo, CO 81008
- Type:
- Single Family
- Sq.Ft.:
- 1,338
- Status:
- Active
- Beds:
- 2
- Lot size:
- 0.19 Acres
- Year built:
- 2020
- Baths:
- 2.00
- MLS#:
- 7846605
ADDITIONAL INFORMATION
Modern living in a gated community! This beautiful home features 2 bedrooms with 2 baths at the end of a cul-de-sac. You enter the home through the foyer area, which has a custom drop area to hang your coats and remove your shoes. The open floor plan allows entertaining with the huge kitchen island and spacious living room. The kitchen features granite countertops, stainless steel appliances, and a composite sink. The primary bedroom is spacious and has a walk-in closet. The bathroom has two sinks and a walk-in shower with custom tile. Maintenance-free living with a beautiful view of Pikes Peak off of the covered back deck.
$419,000
1611 Weatherby Lane Pueblo, CO 81008
- Type:
- Single Family
- Sq.Ft.:
- 3,148
- Status:
- Active
- Beds:
- 5
- Lot size:
- 0.2 Acres
- Year built:
- 2001
- Baths:
- 3.00
- MLS#:
- 220840
- Subdivision:
- Northridge/Eagleridge
ADDITIONAL INFORMATION
Remarkably kept 5 Bed 3 Bath home with only one owner! Walking right into open concept living and dining area with vaulted ceilings accompanied by bedroom/office space with see through French doors. Main level master bedroom with 3/4 bath attached. Another main level bedroom just next to master with a full bath and laundry in same are of home. Basement has a wide open space for all furniture arrangements desired. 2 final bedrooms reside also in the basement with another 3/4 bath and utility room with plenty of storage space next to those. Backyard fully fenced in with garden area around side of home with gorgeous landscaping details around yard and covered patio area.
$435,000
2305 Sunrise Lane Pueblo, CO 81008
- Type:
- Single Family
- Sq.Ft.:
- 1,522
- Status:
- Active
- Beds:
- 3
- Lot size:
- 0.16 Acres
- Year built:
- 2021
- Baths:
- 2.00
- MLS#:
- 3860101
ADDITIONAL INFORMATION
Welcome to this like new Richmond Homes Noble floor plan. When you walk in the front door you'll see two bedrooms with a hall bathroom. Walking into the back of the home you'll find a large living area, kitchen, dining room perfect for entertaining with an open floor plan. There is upgraded tile back splash, granite countertops as well as lvp flooring. Off of the living room there is a beautiful large primary bedroom with walk in closet as well as full size attached bathroom including a walk in shower. The spacious backyard has gorgeous views looking directly at the mountains from your covered porch as well as access to the 3rd car garage. Come see this gorgeous home today!
$635,000
3002 8th Avenue Pueblo, CO 81008
- Type:
- Single Family
- Sq.Ft.:
- 1,924
- Status:
- Active
- Beds:
- 3
- Lot size:
- 0.22 Acres
- Year built:
- 1929
- Baths:
- 2.00
- MLS#:
- 2872445
- Subdivision:
- Country Club
ADDITIONAL INFORMATION
Located in the Pueblo Country Club neighborhood, this charming 1929 home combines historic elegance with modern convenience, creating a delightful living experience. This updated home showcases the enduring charm of Tudor-revival architecture. The interior boasts newly refinished oak floors adorned with walnut inlays, enhancing the home's warmth and character. The abundant natural sunlight dances through energy-efficient windows, illuminating the artistic details and creating a welcoming atmosphere. Enjoy a modern kitchen with stainless appliances, handcrafted cabinetry and natural stone countertops. This kitchen combines functionality and open floor plan aesthetics. Off the main living area, there is an outdoor retreat with a thoughtfully landscaped yard, complete with gardens outlined by stones collected from a 1930's depression era Pueblo Public Works Project. There are mature trees, a deck, and a patio where morning coffee and evening conversations find their perfect setting. Custom wooden gates add both privacy and character, making the outdoors an extension of your home. There is also a mostly finished basement for additional living space or even an extra bedroom! The two car garage is finished and is pre-wired for EV charging ensuring your vehicles are sheltered and ready to go. This home is a testament to thoughtful design and historical significance. Embrace the allure of the past while enjoying the comforts of the present. Schedule a viewing today!
$408,900
5229 Crested Hill Pueblo, CO 81008
- Type:
- Single Family
- Sq.Ft.:
- 1,988
- Status:
- Active
- Beds:
- 4
- Lot size:
- 0.14 Acres
- Year built:
- 2023
- Baths:
- 3.00
- MLS#:
- 6787186
ADDITIONAL INFORMATION
NEW 4 Bed 3 Bath rancher with FINISHED basement in Eagleridge! This home features electric range oven, built-in microwave, and dishwasher. Master bedroom has its own bath with HUGE walk in closet! Open floor plan with island. Stucco exterior! Flowing vinyl plank in main living area and bathrooms. Basement finished with bedroom, walk-in closet, full bath and large family room. Large storage area with laundry and mechanicals. Enjoy summer evenings on the patio. Donât miss out on this home! Home is under construction with estimated completion end of April. Finished pictures are of same layout but different interior colors.
$289,900
4 Heather Wood Lane Pueblo, CO 81008
- Type:
- Single Family
- Sq.Ft.:
- 1,768
- Status:
- Active
- Beds:
- 4
- Lot size:
- 0.09 Acres
- Year built:
- 1974
- Baths:
- 2.00
- MLS#:
- 8407991
- Subdivision:
- Heatherwood
ADDITIONAL INFORMATION
Welcome home to this charming 4-bedroom, 2-bathroom ranch nestled in a quiet neighborhood within a small patio home community. Boasting newly installed carpet and newer laminate flooring throughout the main level, this home offers a fresh and inviting atmosphere. Enjoy the spaciousness of vaulted ceilings in the upstairs living room, creating an airy and open feel. The kitchen features beautiful wooden cabinets and a farmhouse sink, perfect for culinary endeavors. With a separate family room in the basement, there's ample space for relaxation and entertainment. Step outside to a fully fenced backyard, ideal for privacy and security, with a convenient back gate leading directly to a neighboring city park. Covered parking is provided by a 2-car carport, ensuring protection from the elements. This home is conveniently located close to shopping amenities and comes with the added benefit of a low HOA fee of just $35 per month. Don't miss out on the opportunity to make this delightful property your own!
- Type:
- Single Family
- Sq.Ft.:
- 1,640
- Status:
- Active
- Beds:
- 3
- Lot size:
- 0.2 Acres
- Year built:
- 2023
- Baths:
- 2.00
- MLS#:
- 3660405
ADDITIONAL INFORMATION
NEW Rancher in Sawyer Ridge on premium cul de sac lot with unfinished basement side garage entrance! AMAZING Views! Home features 3 Bed 2 Bath with 2 Car Garage. Master bath includes large 6 ft tub/shower combo! Open concept floor plan flowing with LVP flooring in main living area. Tankless water heater and 95% efficient furnace. Home is ready!!
- Type:
- Single Family
- Sq.Ft.:
- 3,531
- Status:
- Active
- Beds:
- 4
- Lot size:
- 0.18 Acres
- Year built:
- 1994
- Baths:
- 4.00
- MLS#:
- 5269468
ADDITIONAL INFORMATION
This fantastic northridge/eagleridge, single owner, 2-story home features more than 3500 square feet. Manicured front yard with an extra wide driveway. Open concept with a large kitchen, dining and living room area with massive vaulted ceilings. Extremely spacious, main level, master suite with 5-piece bath and large walk-in closet. Wet bar in the basement features a dishwasher and a keg refrigerator. Plasma TV in the bar area is included. Basement theater room comes fully equipped with projector equipment, surround sound and furniture. Titan solar panels come with a transferable payment and warranty. Home is equipped with upgraded Trimlights that add a special feel to the home all year round. Greenhouse in the backyard is included. RV parking area to the side of the home near the shed. Roof, Furnace and AC have been recently replaced. This home has been maintained beautifully. Schedule your showing today!
Andrea Conner, Colorado License # ER.100067447, Xome Inc., License #EC100044283, AndreaD.Conner@Xome.com, 844-400-9663, 750 State Highway 121 Bypass, Suite 100, Lewisville, TX 75067

Listing information Copyright 2024 Pikes Peak REALTOR® Services Corp. The real estate listing information and related content displayed on this site is provided exclusively for consumers' personal, non-commercial use and may not be used for any purpose other than to identify prospective properties consumers may be interested in purchasing. This information and related content is deemed reliable but is not guaranteed accurate by the Pikes Peak REALTOR® Services Corp. Real estate listings held by brokerage firms other than Xome Inc. are governed by MLS Rules and Regulations and detailed information about them includes the name of the listing companies.
Andrea Conner, Colorado License # ER.100067447, Xome Inc., License #EC100044283, AndreaD.Conner@Xome.com, 844-400-9663, 750 State Highway 121 Bypass, Suite 100, Lewisville, TX 75067

The content relating to real estate for sale in this Web site comes in part from the Internet Data eXchange (“IDX”) program of METROLIST, INC., DBA RECOLORADO® Real estate listings held by brokers other than this broker are marked with the IDX Logo. This information is being provided for the consumers’ personal, non-commercial use and may not be used for any other purpose. All information subject to change and should be independently verified. © 2024 METROLIST, INC., DBA RECOLORADO® – All Rights Reserved Click Here to view Full REcolorado Disclaimer
Pueblo Real Estate
The median home value in Pueblo, CO is $162,200. This is lower than the county median home value of $162,300. The national median home value is $219,700. The average price of homes sold in Pueblo, CO is $162,200. Approximately 49.17% of Pueblo homes are owned, compared to 40.66% rented, while 10.17% are vacant. Pueblo real estate listings include condos, townhomes, and single family homes for sale. Commercial properties are also available. If you see a property you’re interested in, contact a Pueblo real estate agent to arrange a tour today!
Pueblo, Colorado 81008 has a population of 109,122. Pueblo 81008 is less family-centric than the surrounding county with 25.45% of the households containing married families with children. The county average for households married with children is 26.81%.
The median household income in Pueblo, Colorado 81008 is $36,280. The median household income for the surrounding county is $42,386 compared to the national median of $57,652. The median age of people living in Pueblo 81008 is 37.5 years.
Pueblo Weather
The average high temperature in July is 93 degrees, with an average low temperature in January of 16 degrees. The average rainfall is approximately 15.8 inches per year, with 25.6 inches of snow per year.
