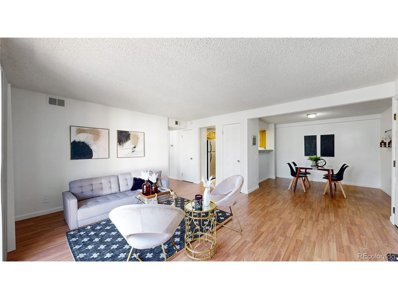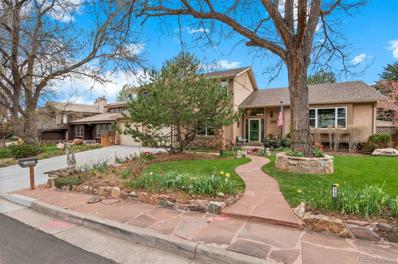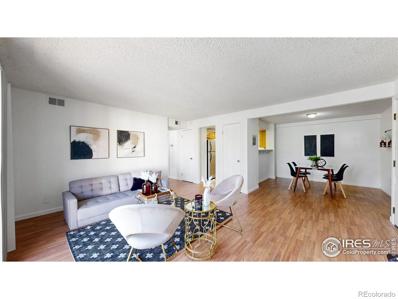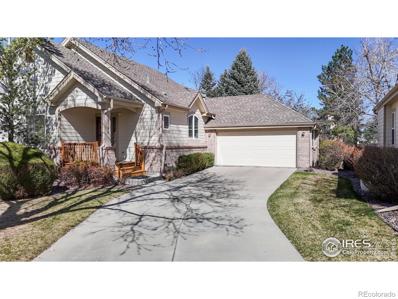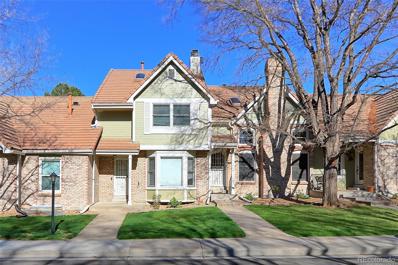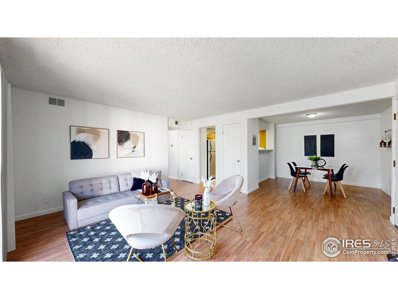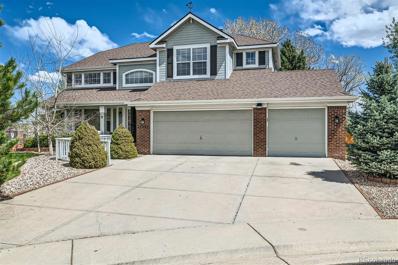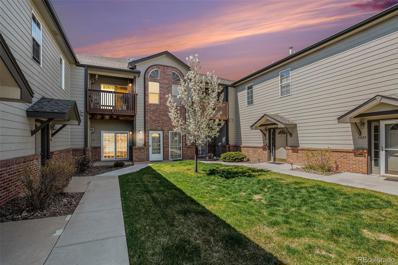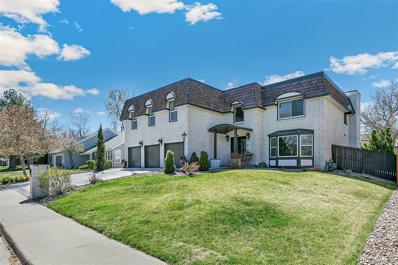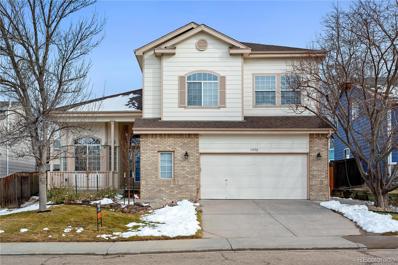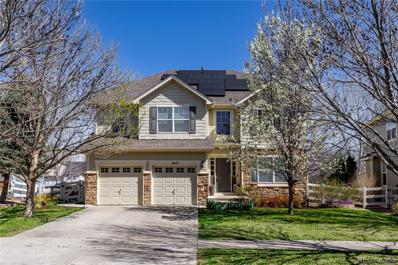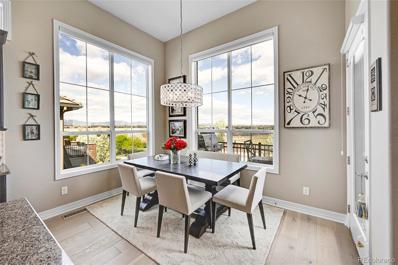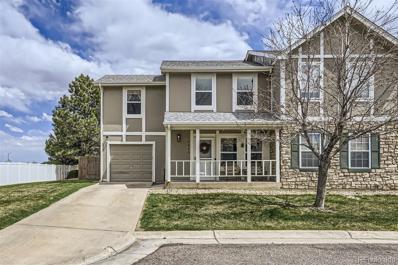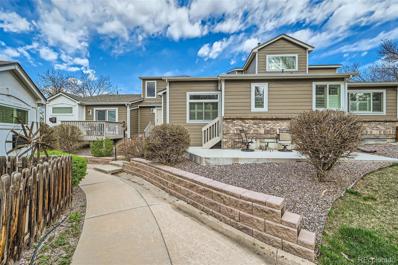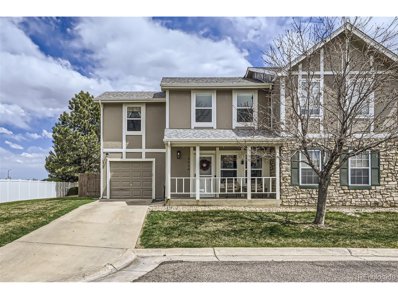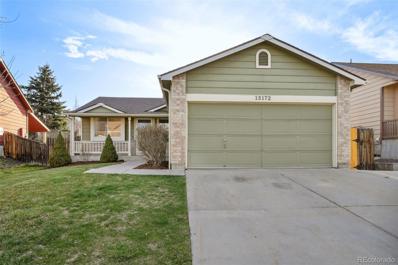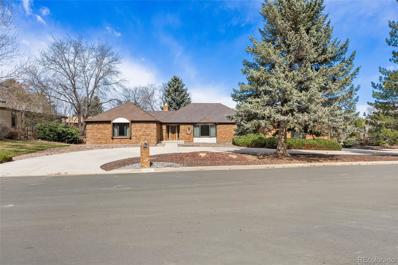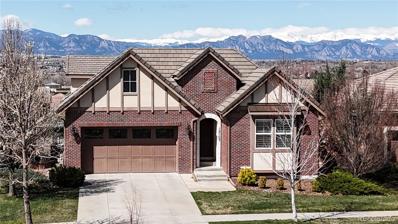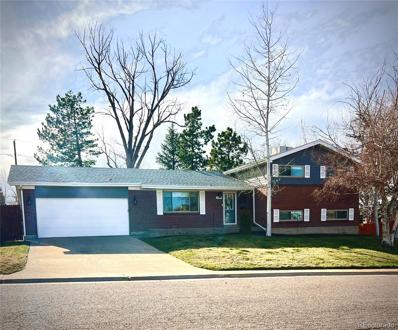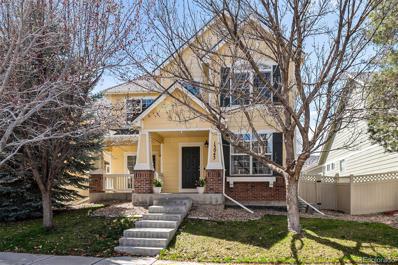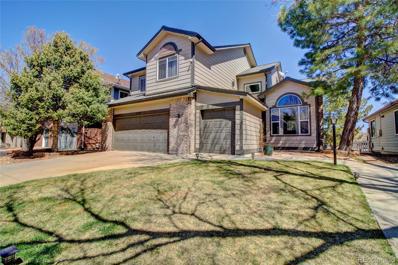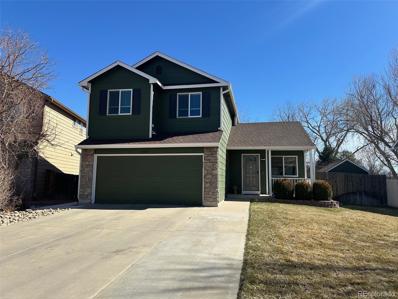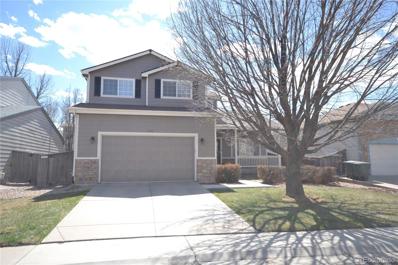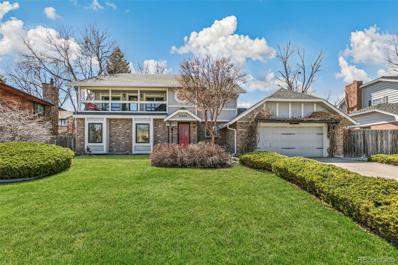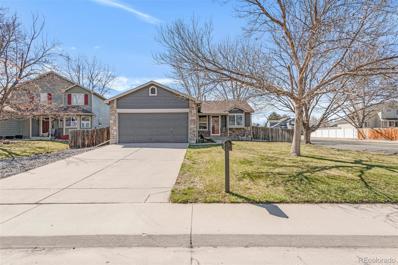Denver CO Homes for Sale
- Type:
- Other
- Sq.Ft.:
- n/a
- Status:
- NEW LISTING
- Beds:
- 2
- Year built:
- 1972
- Baths:
- 1.00
- MLS#:
- 8405004
- Subdivision:
- Cottonwood Villas
ADDITIONAL INFORMATION
Discover the perfect blend of comfort, style, and convenience in this beautifully updated 2-bedroom, 1-bathroom home. Freshly revamped with all-new carpeting and hard surface flooring, also has brand-new interior paint throughout. The kitchen shines with sleek stainless steel appliances and elegant granite countertops that allow for easy entertaining. For added convenience, a washer and dryer are included within the unit. Situated in a prime location near 120th Ave and I-25, this home offers easy access to commuting and a myriad of shopping and dining options, catering to all your needs and desires. RECENT APPRAISAL CAME BACK AT $266,000. PRICED WELL BELOW APPRAISED VALUE! Schedule your showing today.
Open House:
Sunday, 4/21 11:00-2:00PM
- Type:
- Single Family
- Sq.Ft.:
- 3,642
- Status:
- NEW LISTING
- Beds:
- 5
- Lot size:
- 0.21 Acres
- Year built:
- 1979
- Baths:
- 4.00
- MLS#:
- 4795543
- Subdivision:
- The Ranch
ADDITIONAL INFORMATION
Welcome to your dream home in the prestigious country club community of The Ranch! This spacious residence combines luxury living with the tranquility of picturesque outdoor living. You’ll keep repeating to yourself: LOCATION, QUALITY, and VALUE. With over 3600 sq. ft., 5-bedrooms and 4-baths, this home provides comfort & privacy for your entire family. Step inside to discover a curved staircase, vaulted ceilings & originally designed formal living & dining rooms, as well as a stylish & functional kitchen w/eating space for everyone. Other main floor features: cozy family room warmed w/ rock wall fireplace; Brazilian wood floors; west-facing windows; Hunter-Douglas blinds & newer double-pane windows; French doors/side lights bring the sunshine; and a bedroom w/ built-ins & ½ bath! The second level holds the spacious primary suite, with your morning coffee balcony, a 5-piece bath & customized walk-in closet. The additional 2 larger-than-most bedrooms, full bath, and large linen closet, round out the 2nd floor. Don’t forget the finished basement: oak floors, ample sqft attributed to the family room, en-suite bedroom & storage closets. The mechanical room holds a newer furnace (2021), and top-of-the-line water softener & hot water heater. A/C new in 2021. The heart of this home lies in its magnificent backyard oasis. Perfect for entertaining or simply unwinding after a long day, the outdoor space features lush landscaping, a sparkling waterfall/pond, majestic stone fireplace, flagstone flooring, & an elevated Trex deck beneath a stunning pergola. The landscaping is mature & full of surprises w/ colorful perennials, trees (apple, pears, deciduous & pines), shrubs, bushes, composting stations, raised gardens, and grass to run around. If you love the Colorado outdoors and want to experience the epitome of luxury living, this is the home for you. Contact us today to schedule your private tour and discover the sweet life.
- Type:
- Condo
- Sq.Ft.:
- 900
- Status:
- NEW LISTING
- Beds:
- 2
- Year built:
- 1972
- Baths:
- 1.00
- MLS#:
- IR1007476
- Subdivision:
- Westminster
ADDITIONAL INFORMATION
Discover the perfect blend of comfort, style, and convenience in this beautifully updated 2-bedroom, 1-bathroom home. Freshly revamped with all-new carpeting and hard surface flooring, also has brand-new interior paint throughout. The kitchen shines with sleek stainless steel appliances and elegant granite countertops that allow for easy entertaining. For added convenience, a washer and dryer are included within the unit. Situated in a prime location near 120th Ave and I-25, this home offers easy access to commuting and a myriad of shopping and dining options, catering to all your needs and desires. Recent appraisal came in at $266,000! Priced well below appraised value! Schedule your showing today.
- Type:
- Single Family
- Sq.Ft.:
- 2,909
- Status:
- NEW LISTING
- Beds:
- 3
- Lot size:
- 0.21 Acres
- Year built:
- 1999
- Baths:
- 3.00
- MLS#:
- IR1007465
- Subdivision:
- Legacy Ridge
ADDITIONAL INFORMATION
Welcome to this charming home in the highly coveted Legacy Ridge golf course community in Westminster. Enjoy all the perks of this neighborhood including a swimming pool, clubhouse, and parks. Upon entering you are greeted by soaring ceilings and flowing laminate vinyl plank hardwood floors. Cozy up in this family room next to the gas fireplace on cold Colorado nights. The chef in your home will love cooking in this kitchen with tons of natural light through the skylights, slab granite counters, an island with seating, and a breakfast nook. Enjoy entertaining guests with a formal dining room with vaulted ceilings. Work from home is easy in the main floor study with French doors and shutters. The master suite is a true oasis with open space views, vaulted ceilings, a private ensuite 5-piece bathroom, and a walk-in closet. The main level is completed by a powder room and laundry room. The finished basement with tons of natural light is the perfect place to host your guests with a large rec room, two bedrooms, 3/4 bathroom, and storage area. Enjoy summer BBQs on the large deck in the private backyard with mature landscaping that is maintained by the HOA. Parking is easy with the attached two-car dry-walled garage with storage above. Easy access to Denver, Boulder, and DIA. Near walking trails, open space, and the Highline Canal. Hurry, this amazing home could be yours!
- Type:
- Townhouse
- Sq.Ft.:
- 2,036
- Status:
- NEW LISTING
- Beds:
- 3
- Lot size:
- 0.04 Acres
- Year built:
- 1983
- Baths:
- 3.00
- MLS#:
- 8553622
- Subdivision:
- Townhomes At The Ranch
ADDITIONAL INFORMATION
**Welcome to the Townhomes at the Ranch! ** Features: Main floor and upper level have laminate flooring, basement and stairs have newer carpet. 2 upper bedrooms are large, and each have their own bathroom along with vaulted ceilings. Primary bedroom has a ¾ shower that has been updated with nice sliding shower doors along with 2 sinks, walk in closet, linen closet and a skylight for natural lighting. Secondary upper bedroom has a full bath and ceiling fan. ½ bath is on the main level. Large basement area can be used for a 3rd bedroom, family room or office. Basement also has an egress window. Large storage room in the basement can be used as a closet along with additional room for storage. Basement has radon system. A detached 2-car garage is right off the secured back patio, providing privacy, convenience and security. Rear patio is ‘fenced’ in. A great place for a BBQ, potted plants or dogs (just add some artificial turf) Be sure to check HOA rules regarding dogs. The kitchen has an inviting eat-in area with pantry, self-cleaning oven, microwave, Bosch dishwasher, and a GE top of the line refrigerator. There is a formal dining area too, if you need it for gatherings. Rest easy with a generous 1-year First American Home Warranty graciously offered by the seller at closing, ensuring peace of mind from day one. Effortlessly tackle chores with the main-floor laundry room, complete with a washer and dryer, to simplifying your daily routine. Step outside to your private oasis, where the east-facing patio beckons you to bask in the morning sun. Outdoor pool with restrooms. No clubhouse.
- Type:
- Other
- Sq.Ft.:
- 900
- Status:
- NEW LISTING
- Beds:
- 2
- Year built:
- 1972
- Baths:
- 1.00
- MLS#:
- 1007476
- Subdivision:
- Westminster
ADDITIONAL INFORMATION
Discover the perfect blend of comfort, style, and convenience in this beautifully updated 2-bedroom, 1-bathroom home. Freshly revamped with all-new carpeting and hard surface flooring, also has brand-new interior paint throughout. The kitchen shines with sleek stainless steel appliances and elegant granite countertops that allow for easy entertaining. For added convenience, a washer and dryer are included within the unit. Situated in a prime location near 120th Ave and I-25, this home offers easy access to commuting and a myriad of shopping and dining options, catering to all your needs and desires. Recent appraisal came in at $266,000! Priced well below appraised value! Schedule your showing today.
- Type:
- Single Family
- Sq.Ft.:
- 2,946
- Status:
- NEW LISTING
- Beds:
- 4
- Lot size:
- 0.26 Acres
- Year built:
- 1995
- Baths:
- 4.00
- MLS#:
- 4207003
- Subdivision:
- Home Farm
ADDITIONAL INFORMATION
Welcome home to Home Farm! This beautiful home sits in a cul-de-sac with wonderful views of the mountains from the primary bedroom. Features include new LVP flooring on the main and new carpet in the upper levels, a large deck that is perfect for entertaining, attached storage shed, office on the main and another space in the upper level that can be used as another office or a bonus room. The garage easily holds 3 vehicles and has an area that is perfect for a large workbench or extra storage. Roof is only 2 years old and the exterior was recently painted. With the Orchard Town Center and the Denver Outlet stores nearby, there are loads of dining and shopping options. The neighborhood offers a swimming pool, pickle ball and tennis courts, as well as a park that hosts community events throughout the year.. With quick access to I-25 and the light rail station you will be able to move around town with ease. Homes do not often come up for sale in this neighborhood and definitely not at this price! Better hurry, this one won’t last!
- Type:
- Condo
- Sq.Ft.:
- 1,161
- Status:
- NEW LISTING
- Beds:
- 2
- Year built:
- 1998
- Baths:
- 2.00
- MLS#:
- 6289422
- Subdivision:
- Pinnacle Creek
ADDITIONAL INFORMATION
Welcome to this wonderful ground floor condo. A spacious living area awaits you. There is a gas fireplace to cozy up to on those cold winter nights. The kitchen has space for a dining room table and chairs and still feel like you have a ton of room. The primary bedroom is a good size and the attached primary bath has a large soaking tub to relax in and wash those stressful days away. The second bedroom is also a good size. You have the convenience of an attached garage, so no scraping the car of when it snows. With a fresh coat of paint, this place will shine brighter. Enjoy the lovely patio during the summer which overlooks Charles C Windburn Park. There is as a storage unit off of the patio. You are close to public transportation, I-25, shopping, schools, parks, golf and more.
$1,100,000
11350 Quivas Way Westminster, CO 80234
Open House:
Sunday, 4/21 11:00-2:00PM
- Type:
- Single Family
- Sq.Ft.:
- 3,250
- Status:
- NEW LISTING
- Beds:
- 5
- Lot size:
- 0.2 Acres
- Year built:
- 1981
- Baths:
- 3.00
- MLS#:
- 5965951
- Subdivision:
- The Ranch
ADDITIONAL INFORMATION
Discover the essence of refined living in this beautifully remodeled Italian-inspired home. Nestled in Westminster, its open-concept layout seamlessly merges spacious living areas with a chef's kitchen boasting granite countertops and top-tier appliances. Retreat to the expansive primary suite, a tranquil sanctuary featuring luxurious finishes and a spa-like ensuite bath. With five bedrooms, three baths, and a three-car garage, this residence effortlessly combines comfort and elegance, offering a haven of sophistication amidst meticulously landscaped surroundings. Experience the allure of Italian-inspired luxury in this exquisite masterpiece. Enjoy the perfect blend of privacy and community, as well as the convenience of nearby shopping, dining, and entertainment options. Only 7 miles/17 minutes from downtown. Don't miss this rare opportunity to own a piece of luxury in the highly sought-after Ranch Country Club & Golf Course community. Listing agent lives close and can accommodate a private showing today. Call/text to book.
- Type:
- Single Family
- Sq.Ft.:
- 2,652
- Status:
- NEW LISTING
- Beds:
- 4
- Lot size:
- 0.14 Acres
- Year built:
- 1999
- Baths:
- 3.00
- MLS#:
- 4428209
- Subdivision:
- Park Vistas
ADDITIONAL INFORMATION
Welcome to your new abode located in the highly desirable Park Vistas, where modern charm meets comfortable living! This updated 4-bedroom, 2.5-bathroom home boasts a spacious layout and several updated features, making it an ideal sanctuary for those who love to entertain!! Upon entering, you're greeted by a grand foyer, setting the tone for the rest of the home. The large foyer provides a warm welcome to guests and transitions perfectly into the homes office, living room and dining room. Step into the heart of the home, where an open-concept living area seamlessly connects the living room and kitchen. The living room invites relaxation with its cozy atmosphere and fireplace, perfect for unwinding after a long day. The dining room provides ample space for family meals or hosting dinner parties with friends. The kitchen offers a sleek, clean, and updated design perfect for whipping up a home cooked meal. Retreat upstairs to the privacy of the four bedrooms, including a luxurious master suite complete with a 5 piece ensuite bathroom and walk-in closet. Each bedroom offers comfortable accommodations and ample natural light, creating inviting spaces for rest and relaxation. Outside, you'll find a spacious backyard and large deck, perfect for enjoying the beautiful Colorado weather. Whether you're hosting summer barbecues, gardening, or simply relaxing under the stars, this backyard provides endless possibilities for outdoor enjoyment. Did I mention that this home is located in a community with NO HOA FEES!! This home is also ideally located close to countless restaurants and shops. Schedule your showing today, as this one is sure to go quickly!!!
Open House:
Saturday, 4/20 12:00-3:00PM
- Type:
- Single Family
- Sq.Ft.:
- 3,445
- Status:
- NEW LISTING
- Beds:
- 5
- Lot size:
- 0.17 Acres
- Year built:
- 2006
- Baths:
- 4.00
- MLS#:
- 2950852
- Subdivision:
- The Village At Harmony Park
ADDITIONAL INFORMATION
Perfect location - this beautifully upgraded home in Harmony Park backs to a greenbelt and community walking path! Enjoy all of the amenities that this neighborhood has to offer, including pool & clubhouse, multiple parks & walking trails, easy access to the local schools, tree lined streets, & proximity to shopping & restaurants. The main floor offers an open floor plan, w/ a living room w/ vaulted ceiling & wood floors; dining room w/ upgraded light fixture; spacious family room featuring a rock accented fireplace w/ mantel, crown molding, can lights & wood flooring; gourmet kitchen w/ an eat in area, granite counters, walk in pantry, 5 burner gas cooktop, double conventional/convection oven, newer appliances, tile backsplash & can lights; main floor laundry room w/ cabinets; & powder room w/ granite counter. Upstairs is the oversized Primary Suite w/ attached 5 piece bathroom w/ dual sinks & large walk in closet; as well as 3 more bedrooms, another full bathroom, & a bonus loft/flex space! The fully finished basement has a 2nd kitchen w/ farmhouse sink, upgraded fixtures, full sized AND beverage refrigerators, as well as a large family room, home theatre, 5th bedroom w/ fireplace & walk in closet, and bathroom w/ oversized walk in shower, upgraded vanity & tile flooring. 2 car attached garage w/storage racks, Central AC, beautifully landscaped yard, fenced backyard, composite back deck, two concrete patios & a paver accent wall, humidifier, newer furnace & water heater. Solar powered electrical. The back gate opens to a greenway & walking path that is often used as a play area & provides a conveniently short walk to Arapahoe Ridge Elementary School, part of the Adams 12 school district. It then opens up to beautiful Amherst Park w/ playgrounds, picnic areas, sand volleyball, soccer & baseball fields. Continuing on the trail just past Amherst park provides access to Big Dry Creek Trail & a vast network of trails & open space. South facing driveway!
$1,290,000
2521 W 122nd Avenue Westminster, CO 80234
- Type:
- Single Family
- Sq.Ft.:
- 4,116
- Status:
- NEW LISTING
- Beds:
- 4
- Lot size:
- 0.26 Acres
- Year built:
- 2015
- Baths:
- 4.00
- MLS#:
- 5192779
- Subdivision:
- Country Club Highlands
ADDITIONAL INFORMATION
Lucky you! The Sellers of this property have exquisite taste in both amenities and lifestyle and spared no expense in the remodel of this home to reflect class and elegance, anticipating that they would be in this home for a long time. Renos are less than a year old and almost every surface has been touched. Circumstances have led them to move out of state, which means that some very lucky Buyer is going to reap the benefit of their hard work, taste and money spent, in a price point of a home that would normally not have this level and quality of amenities. The first thing you notice when you walk in is the 10' windows highlighting the panoramic mountain range views. Two offices, two laundries, gourmet kitchen, top of the line wet bar, smart shades and smart audio/visual are just a few special highlights. Living here will be like living in a brand new completely custom home. It is a must see inside! Wow! Maintenance free living as the HOA takes care of lawn, landscaping, irrigation, snow removal, club house and pool. **All furniture is negotiable** Professional photos are being taken on Weds, April 17th and will be published ASAP.
- Type:
- Townhouse
- Sq.Ft.:
- 1,195
- Status:
- NEW LISTING
- Beds:
- 3
- Lot size:
- 0.06 Acres
- Year built:
- 1983
- Baths:
- 2.00
- MLS#:
- 9989999
- Subdivision:
- Quail Crossing
ADDITIONAL INFORMATION
Welcome to your new home, well-cared for paired home with sharing one wall on a cul-de-sac with no neighbors to the west and a rolling greenbelt. This updated home offers neutral colors, open floor plan, all kitchen appliances, newer windows, paint, furnace, A/C and roof. Privacy fence surrounds the new patio and artificial turf providing you with low homeowner's maintenance. Quick access to I-25, ample shopping and the St. Anthony's Hospital campus.
- Type:
- Condo
- Sq.Ft.:
- 1,545
- Status:
- NEW LISTING
- Beds:
- 2
- Lot size:
- 0.08 Acres
- Year built:
- 1994
- Baths:
- 3.00
- MLS#:
- 4564867
- Subdivision:
- Gallery At The Ranch
ADDITIONAL INFORMATION
Welcome to your new home! Lovingly cared for townhome in prime Westminster location near shopping, dining and with easy access to highways and surrounding areas. This unit is perfect for main floor living with a large primary bedroom and ensuite bathroom, and huge closet. Inside the front door you'll find a nicely-sized den with excellent light, and a large living room with a fire place, and open concept kitchen and dining area. Upstairs you have an additional bedroom, bathroom and storage. Take the unfinished basement and turn it into a craft room, rec room or any number of things! Lots of room there to add additional living space or another bedroom! New windows were installed several years ago and the seller just had all new plantation shutters installed throughout the home, a very nice upgrade. Don't forget the attached 2 car garage! And all exterior lawn and building maintenance taken care of by the HOA, carefree Colorado living at its finest! The main floor carpet was removed, seller is willing to offer a credit to the buyer to purchase the flooring of their choice. Ask listing agent for details. This unit will sell quickly! Schedule your showing today!
$414,950
950 W 134th A Ave Denver, CO 80234
- Type:
- Other
- Sq.Ft.:
- 1,195
- Status:
- NEW LISTING
- Beds:
- 3
- Lot size:
- 0.06 Acres
- Year built:
- 1983
- Baths:
- 2.00
- MLS#:
- 9989999
- Subdivision:
- Quail Crossing
ADDITIONAL INFORMATION
Welcome to your new home, well-cared for paired home with sharing one wall on a cul-de-sac with no neighbors to the west and a rolling greenbelt. This updated home offers neutral colors, open floor plan, all kitchen appliances, newer windows, paint, furnace, A/C and roof. Privacy fence surrounds the new patio and artificial turf providing you with low homeowner's maintenance. Quick access to I-25, ample shopping and the St. Anthony's Hospital campus.
- Type:
- Single Family
- Sq.Ft.:
- 900
- Status:
- NEW LISTING
- Beds:
- 3
- Lot size:
- 0.11 Acres
- Year built:
- 1994
- Baths:
- 1.00
- MLS#:
- 6917107
- Subdivision:
- Amherst
ADDITIONAL INFORMATION
Fantastic 3bd Westminster ranch in sought after Amherst neighborhood. Ideal location near 136th & Zuni. Open concept flrpln w/hdwd floors guide you into spacious great room boasting plenty of natural light, vaulted clngs & cozy gas fireplace. Cook's kitchen w/white cabinets, stainless apps & tiled backsplash. Fresh paint throughout! Updated full bath w/tile floors & new vanity. Parking's a breeze w/att 2 car garage & entertain or just relax in fenced back yard w/deck & garden! Full unfinished basement for plenty of room to expand! Easy commute to Boulder/Denver/DIA & close to I-25, HWY 36 and HWY 287. Walk to Quail creek shops (King Soopers, Dining, etc), parks, trails, and Legacy HS!
$969,900
11383 Quivas Way Denver, CO 80234
Open House:
Friday, 4/19 4:00-7:00PM
- Type:
- Single Family
- Sq.Ft.:
- 3,419
- Status:
- NEW LISTING
- Beds:
- 4
- Lot size:
- 0.39 Acres
- Year built:
- 1980
- Baths:
- 4.00
- MLS#:
- 4724246
- Subdivision:
- The Ranch Filing 3
ADDITIONAL INFORMATION
Spacious 4-Bedroom Haven with Golf Course Views in The Ranch Country Club Community! Nestled in the serene and prestigious Ranch country club community, this original condition and exquisite 4-bedroom, 3.5 bathroom home offers location, space, and comfort with over an expansive 4,000+ square feet of living space. Boasting a primary suite with an en-suite bathroom, and not one but three cedar closets, you'll have all the space you'll need! Alongside the primary suite are three secondary bedrooms, each offering spacious accommodation, paired with a full bath ensuring ample space. An open basement provides the perfect canvas for creating a space tailored to your needs, whether that's an entertainment hub, a home gym, or an additional living room. In the heart of the home, a charming fireplace adds warmth and ambiance to the living area, perfect for Colorado's chilly evenings. The included washer, dryer, and all other appliances blend convenience with style, ensuring a move-in ready experience. But the true jewels of this property are the breathtaking views it offers. The covered back deck invites you to relish in the tranquil golf course vistas and soak up the stunning mountain panoramas. This idyllic outdoor setting is sure to become a favorite spot for leisure and entertainment. The attached two-car garage provides covered parking and additional storage space. This property's potential is only limited by your imagination. Personalize and enhance this gem to reflect your lifestyle and taste. This property isn't just a home; it's an opportunity to live amidst beauty and transform it into luxury in one of the most desired locations in the area. Don't miss out on the chance to make it your own. Book your private showing today and step into the life of comfort and prestige you deserve!
- Type:
- Single Family
- Sq.Ft.:
- 3,142
- Status:
- Active
- Beds:
- 2
- Lot size:
- 0.18 Acres
- Year built:
- 2007
- Baths:
- 3.00
- MLS#:
- 2679587
- Subdivision:
- Country Club Highlands
ADDITIONAL INFORMATION
Welcome to this charming home with beautiful mountain views in the coveted Country Club Highlands Community with tennis courts, clubhouse, and pool. Upon entering you are greeted by a slate entry with soaring ceilings and flowing newer hardwood floors. Work from home is a breeze in the study with French doors, wallpaper, crown molding, and custom woodwork and built-ins. The chef in your home will love cooking in this stunning kitchen with granite counters, stainless steel appliances, butler pantry, tile backsplash, double ovens, and breakfast nook. Cozy up in the family room with gorgeous wood beams next to the charming fireplace. Enjoy family meals in the formal dining room with custom built-ins. Unwind after a long day in the large master suite with an ensuite private 5-piece bathroom with gorgeous custom wallpaper, a soaker tub, a walk-in shower, and two walk-in closets. The upstairs is completed by an additional bedroom, a 3/4 bathroom, and a laundry room. The walk-out finished basement is the perfect spot to entertain guests with a large flex space, bathroom, and large storage area with plenty of space to add additional bedrooms if needed. Enjoy summer BBQs on the charming courtyard, back deck, or covered patio. Parking is easy in the attached oversized two-car garage. Easy commute to Denver, DIA, and Boulder. Awesome location walking distance to fitness center, local shops, and restaurants. Hurry, this amazing property could be yours!
- Type:
- Single Family
- Sq.Ft.:
- 1,983
- Status:
- Active
- Beds:
- 4
- Lot size:
- 0.27 Acres
- Year built:
- 1962
- Baths:
- 2.00
- MLS#:
- 2478579
- Subdivision:
- Northglenn
ADDITIONAL INFORMATION
This beautiful, well-cared, updated and modern home has so much to offer for the price! Lots of natural light throughout the home with beautiful hardwood flooring. 3 good sized bedrooms upstairs and remodeled bathroom with a double vanity and large tiled shower. Newer windows are a plus with an airy open floor plan for a mid century home vibe. Basement provides a serene setting with a great room, cozy fireplace, an extra bedroom, modern remodeled bathroom, and laundry/storage space. Good-sized 2-car garage with a convenient and safe additional storage room attached. Huge off road RV/Boat concreted parking space with access to large back yard that has lots of mature trees and a sprinkler system. Huge plus is the large covered patio in the back perfect for entertaining. Relax on the walk-out master's deck which has access to newer hot tub that stays for your enjoyment. You can feel the pride of ownership in this Home! Close to many parks/trails, restaurants, and shops but tucked into a quiet mature neighborhood.
Open House:
Saturday, 4/20 10:00-2:00PM
- Type:
- Single Family
- Sq.Ft.:
- 3,662
- Status:
- Active
- Beds:
- 5
- Lot size:
- 0.11 Acres
- Year built:
- 2005
- Baths:
- 4.00
- MLS#:
- 4181581
- Subdivision:
- The Village At Harmony Park
ADDITIONAL INFORMATION
Spacious, two-story home ideally located near the community park and pool. On the main, a formal sitting area and family room with a large dining room with patio access. The eat-in kitchen includes a back kitchen, ample counter space and handy, built-in desk. Upstairs features a versatile loft, primary suite, and two generous bedrooms. Head to the finished basement for a fantastic theater room with wet bar, two beds, a full bath and large storage room/potential 6th bedroom. Fenced backyard and a two-car garage. Welcome!
- Type:
- Single Family
- Sq.Ft.:
- 2,841
- Status:
- Active
- Beds:
- 4
- Lot size:
- 0.13 Acres
- Year built:
- 1988
- Baths:
- 4.00
- MLS#:
- 7385868
- Subdivision:
- The Ranch Filing 8
ADDITIONAL INFORMATION
Very spacious and full of light home in the Ranch - Filing 8 subdivision. The home had extensive remodel few years back and has been well kept and meticulously maintained on regular basis. Open floor plan, high ceiling in areas, custom drywall details makes the home to stand out from most newer build houses. High quality wood floors on entire main level. Each bathroom is tastefully updated. Modern yet warm and cozy home full with comfortable ambiance throughout. The house is sitting back from Golf Course. Large wrap around deck facing east allows shade in the afternoon hours with relaxing view from open and green space. The primary bedroom has it is own deck. Plenty space for larger family, extended family members and or guests. Newer Milgard Windows. Newer HVAC. Newer Gas Water Heater.
- Type:
- Single Family
- Sq.Ft.:
- 1,682
- Status:
- Active
- Beds:
- 3
- Lot size:
- 0.13 Acres
- Year built:
- 1997
- Baths:
- 3.00
- MLS#:
- 6891090
- Subdivision:
- Amherst
ADDITIONAL INFORMATION
Come live in this lovely 3bedroom, 2.5 bath home in Amherst/Westie. What a great house, with a great yard. Main living on first floor has open plan with granite in kitchen. Enjoy your morning coffee or afternoon / evening parties on the elevated back patio complete with gazebo and party lights! The shed in back offers storage for the yard toys and more. Have a party in the basement or enjoy a quiet cave like experience complete with electric fireplace. Convenient half bath on main floor makes it great for guests. Crawl in basement gives you extra space for storage! So much to offer and move in ready. Pride of ownership here with many updates to many items! Painted outside in 2019, water heater '22, windows in '16, front door in '23, and AC tune up in '23.
- Type:
- Single Family
- Sq.Ft.:
- 2,555
- Status:
- Active
- Beds:
- 3
- Lot size:
- 0.14 Acres
- Year built:
- 1999
- Baths:
- 3.00
- MLS#:
- 6599239
- Subdivision:
- Park Vistas
ADDITIONAL INFORMATION
Check out this newer home in a rare NO HOA community. Enter using your phone and smart door lock. Off to the side is a first floor office with french doors and lots of built in shelving. Best feature of the home is an amazing and huge stylish kitchen that includes: two colors of beautiful quartz countertops with kitchen seating for four. Not one but two sinks plus an instant hot water dispenser and stainless steel appliances. Not only is there a walk-in pantry but also two more sets of storage that essentially are two additional pantries, amazing amounts of kitchen storage. The main level layout is a modern wide open floor plan with 9 foot ceilings and beatifully tiled gas fireplace in the family room. Upstairs is a huge central loft area as well as 3 bedrooms. The primary features a very roomy 5 piece bathroom and a large functional walk-in closet. Crown molding is installed throughout the house and adds class to all the levels. Main floor is real maple hardwood flooring. Both the furnace and A/C are new in 2021 so no concerns about those expensive items. Also new garage door springs recently and a new sump pump in 2020. Both front and back yard have sprinklers and there is also a drip system. The back yard offers a nice patio with a built in (and included) BBQ grill. Side yard is a dog run. 3 houses and a very short block away is access to the highline canal trail for endless miles of biking/walking access. The basement is unfinished but lots of space for potential future finish. Probably the most home for the money anywhere west of I-25. Take a look and see!
- Type:
- Single Family
- Sq.Ft.:
- 4,395
- Status:
- Active
- Beds:
- 6
- Lot size:
- 0.2 Acres
- Year built:
- 1981
- Baths:
- 4.00
- MLS#:
- 3289357
- Subdivision:
- The Ranch
ADDITIONAL INFORMATION
Beautiful custom 2 story home w/ finished basement in The Ranch! Perfect location in a perfect hood: The house faces hole 12 of the golf course and this street is home of the annual July 4th bike parade and Halloween costume parade! Gorgeous walnut hardwood floors throughout the main level. Lots of windows fill the home w/ natural light. This home is perfect for entertaining w/ 2 main floor living spaces. Kitchen has stainless steel appliances, double ovens, professional quality vent hood, island, sunny eating nook & walk in pantry. The large master suite has vaulted ceilings & walk-out balcony, 5-piece master bath has granite counters, heated floors, large shower with double shower heads and two separate closets. 3 large additional bedrooms upstairs. The basement is perfect for entertaining with a spacious media room w/ stadium seating, pool table and a classic English pub-style wet bar w/ 2 beer taps & wine fridge. 2 additional bedrooms in basement (1 non-conforming). Outside has a covered patio, basketball court & built-in smoker/grill. Nice mud room w/ laundry, handy storage & bench. Enjoy plus a 3rd for gaming, work out, and the like. Living in The Ranch neighborhood means the option of having direct access to exclusive amenities, including a private clubhouse, indoor & outdoor tennis courts, outdoor pools, and a championship golf course. Enjoy the perfect blend of privacy and community, as well as the convenience of nearby shopping, dining, and entertainment options. Don't miss this rare opportunity to own a piece of luxury in the highly sought-after Ranch Country Club & Golf Course community. Listing agent lives close and can accommodate a private showing today. Call/text to book.
- Type:
- Single Family
- Sq.Ft.:
- 1,784
- Status:
- Active
- Beds:
- 4
- Lot size:
- 0.16 Acres
- Year built:
- 1994
- Baths:
- 2.00
- MLS#:
- 1994377
- Subdivision:
- Amherst
ADDITIONAL INFORMATION
Highly sought after ranch floor plan in the coveted Amherst neighborhood features a completely updated property ready to be your new home. With an all new kitchen and new bathrooms, flooring, paint, doors and fixtures, this 4 bed, 2 bath house boasts an open living room, 3 main-level bedrooms and a fully finished basement with a 2-car attached garage. Enjoy the brand new kitchen cabinets, quartz countertops and modern backsplash that opens to your dining and living areas. The finished basement has a 4th bedroom with an egress window, a newly renovated bath and a separated, closed off laundry room. Stylish luxury vinyl flooring was installed on the entire main level and laundry, while designer tile floors/showers and new vanities in baths bring everything together. Carpet and padding are new for the entirety of the downstairs. Enjoy grilling and relaxing on the completely new composite deck, with new railing and a privacy component included. This home is on a cul-de-sac corner lot, much larger than most in the neighborhood, with great space and mature trees in the backyard. Trees have been pruned and trimmed and are ready for full bloom this spring. A nice yard design with several areas freshly mulched for plants, flowers and even vegetable growing awaits the new owners, all with a front and back yard sprinkler system. Newly supplied rock allows for RV or camper parking. All kitchen appliances and washer/dryer are included. Home is close to dining, shopping, entertainment and is less than a mile to Legacy High School. Don’t miss out on this opportunity!
| Listing information is provided exclusively for consumers' personal, non-commercial use and may not be used for any purpose other than to identify prospective properties consumers may be interested in purchasing. Information source: Information and Real Estate Services, LLC. Provided for limited non-commercial use only under IRES Rules. © Copyright IRES |
Andrea Conner, Colorado License # ER.100067447, Xome Inc., License #EC100044283, AndreaD.Conner@Xome.com, 844-400-9663, 750 State Highway 121 Bypass, Suite 100, Lewisville, TX 75067

The content relating to real estate for sale in this Web site comes in part from the Internet Data eXchange (“IDX”) program of METROLIST, INC., DBA RECOLORADO® Real estate listings held by brokers other than this broker are marked with the IDX Logo. This information is being provided for the consumers’ personal, non-commercial use and may not be used for any other purpose. All information subject to change and should be independently verified. © 2024 METROLIST, INC., DBA RECOLORADO® – All Rights Reserved Click Here to view Full REcolorado Disclaimer
Denver Real Estate
The median home value in Denver, CO is $362,200. This is higher than the county median home value of $333,300. The national median home value is $219,700. The average price of homes sold in Denver, CO is $362,200. Approximately 62.56% of Denver homes are owned, compared to 32.99% rented, while 4.45% are vacant. Denver real estate listings include condos, townhomes, and single family homes for sale. Commercial properties are also available. If you see a property you’re interested in, contact a Denver real estate agent to arrange a tour today!
Denver, Colorado 80234 has a population of 111,895. Denver 80234 is less family-centric than the surrounding county with 33.6% of the households containing married families with children. The county average for households married with children is 37.79%.
The median household income in Denver, Colorado 80234 is $70,990. The median household income for the surrounding county is $64,087 compared to the national median of $57,652. The median age of people living in Denver 80234 is 36.5 years.
Denver Weather
The average high temperature in July is 91.8 degrees, with an average low temperature in January of 18.7 degrees. The average rainfall is approximately 17.9 inches per year, with 41.5 inches of snow per year.
